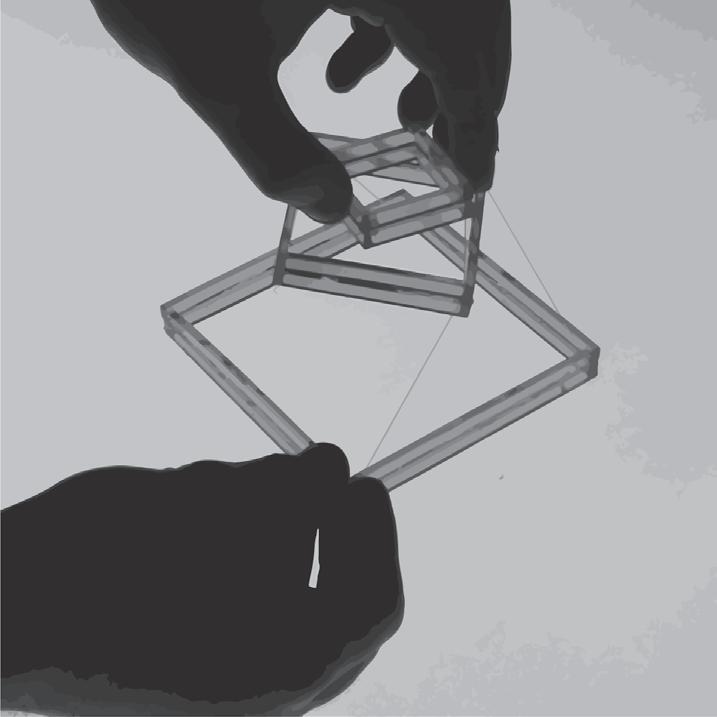 ADA B. BAŞ 2024
ADA B. BAŞ 2024
EXPERIENCE
2024 JanBoston, MA
2024 JanBoston, MA
2023 Jun - Aug New York, NY
2020 Aug - Sept Istanbul, Turkey
2020 Jul - Aug Istanbul, Turkey
2016 - 2018 Ankara, Turkey
EDUCATION
2021 SeptBoston, MA
2022 Sep - Dec Remote
2022 Sep - Dec Rotterdam, Netherlands
2017 - 2021 Istanbul, Turkey SKILLS
Rhino 7 & 8
REFERENCES
alsar - atelier
Architecture Intern & Research Assistant
Model fabrication, construction help, drawing drafting.
Northeastern University, CAMD
ARCH 2130 Studio Teaching Assistant
Giving lectures and assisting students with software and modelmaking.
Eight Inc.
Architecture Intern
Drafting design suggestions on Rhino3D, detailing drawings on AutoCAD, working on material library, and assisting clerical tasks.
Koç University Hospital
Finance & Management Intern
BBDO
Marketing Intern
Young Writers Club Illustrator & Board Member
Northeastern University
Candidate; BS Architecture, Minor: Economics & IA
Dean’s List: Fall 2022, Spring 2023, Fall 2023
Harvard edX
Urban 101X: The Past, Present and Future of Urban Life
Global Experience Office @ Northeastern University Study Abroad Program
POLS 4937 & POLS 4938: Politics and Migration in the Netherlands.
MEF International Schools
High School & IB Diploma Program & IGCSE Certificate
Community Service and Social Responsibility Award Physics & Biology Tutor
Illustrator
Carl D’Apolito-Dworkin Associate Partner, Preston Scott Cohen, Inc.
Stella Papadopoulos Executive Director, Eight Inc.
Silvia Illia-Sheldahl Principal, BOS I UA
Alejandro Saldarriaga Founder, alsar-atelier
Mar 2024
Personal Project
IN THE EYES OF THE CAMERA
Shifting between 7 historic sites of Istanbul, the temporary installation exhibits photography work from several local artists. The goal is to maintain the chaos of the city like smells and noises withing the installation, while blindfolding the audience from visually experiencing the city with a curtain, forcing them to see the urban landscape from the photographers’ eyes.
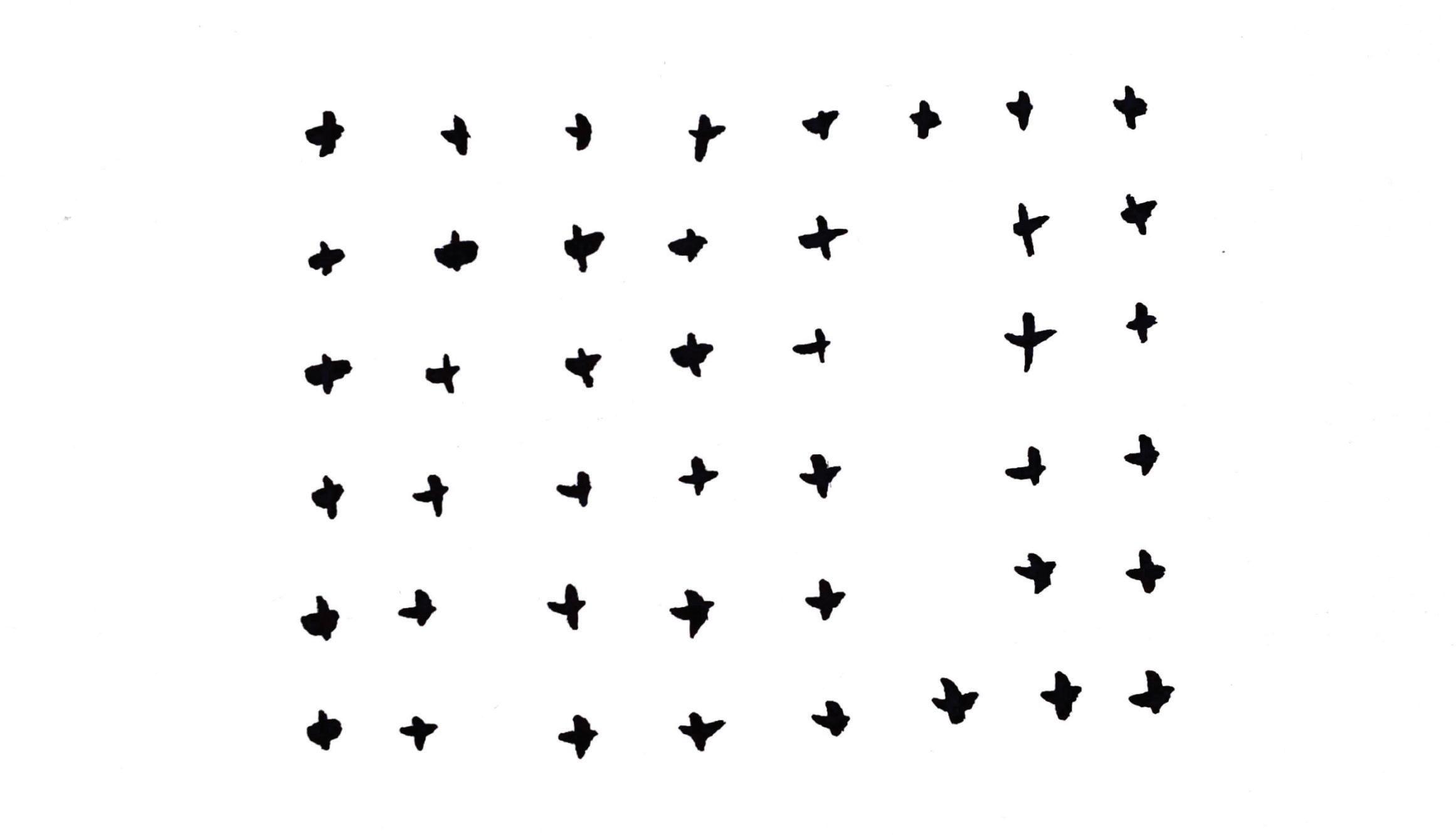
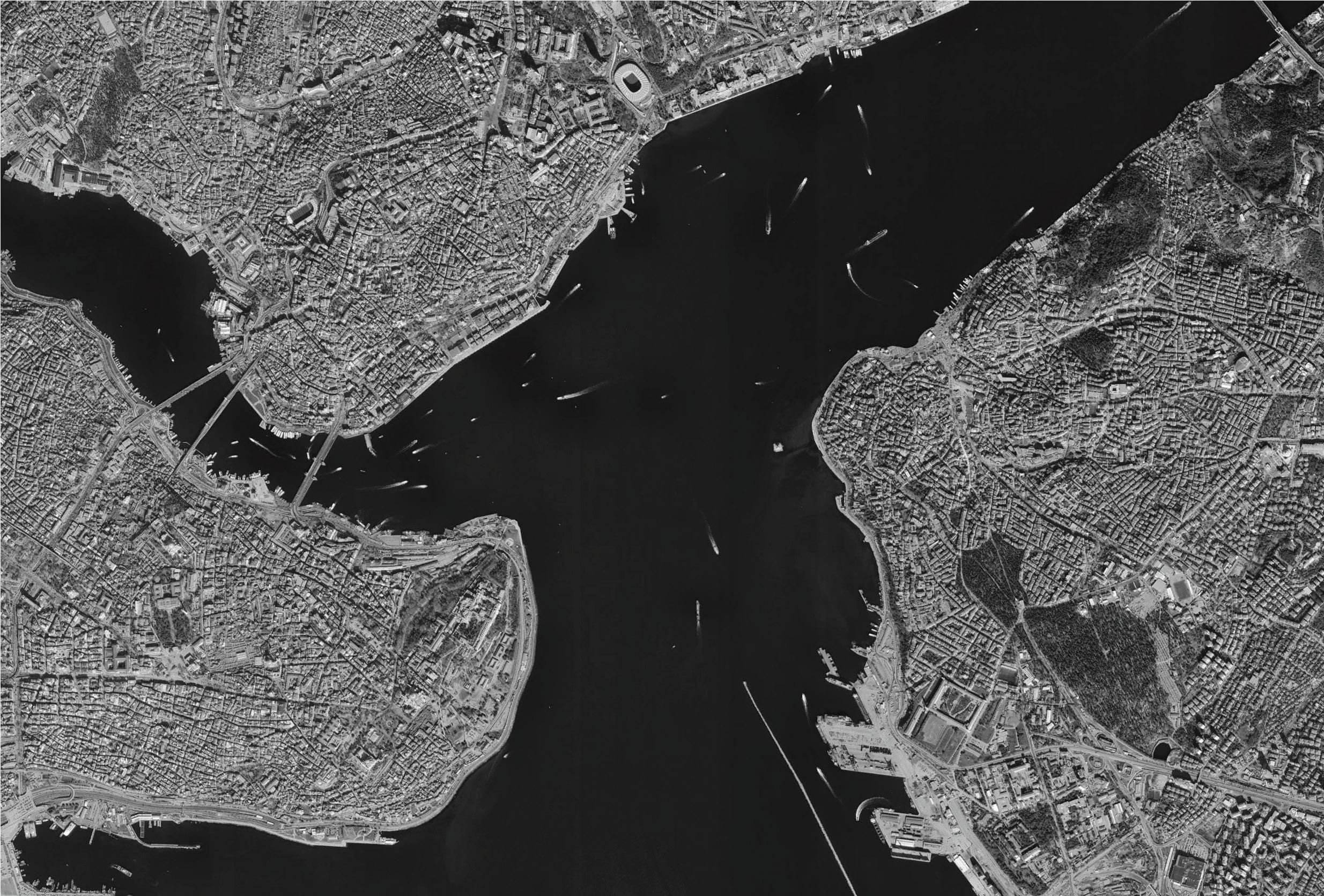
7 SITES As a temporary summer installation, the structure will rotate through 7 different historic sites from the months of May to September. Therefore, a structure that is easy to put together, take apart, and store is important.
FAST & EASY CONSTRUCTION
SECOND FLOOR
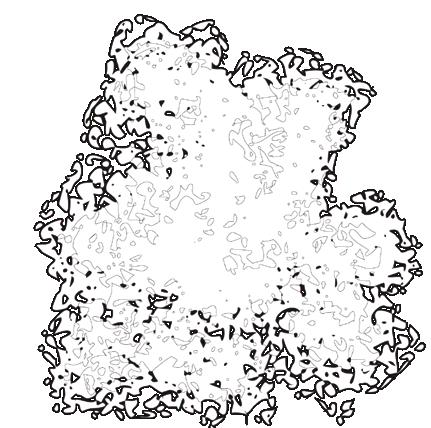
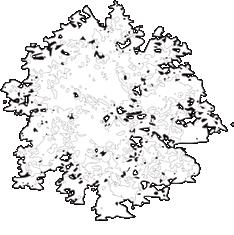
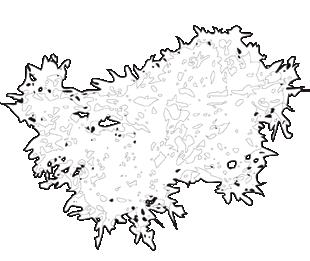
FIRST FLOOR
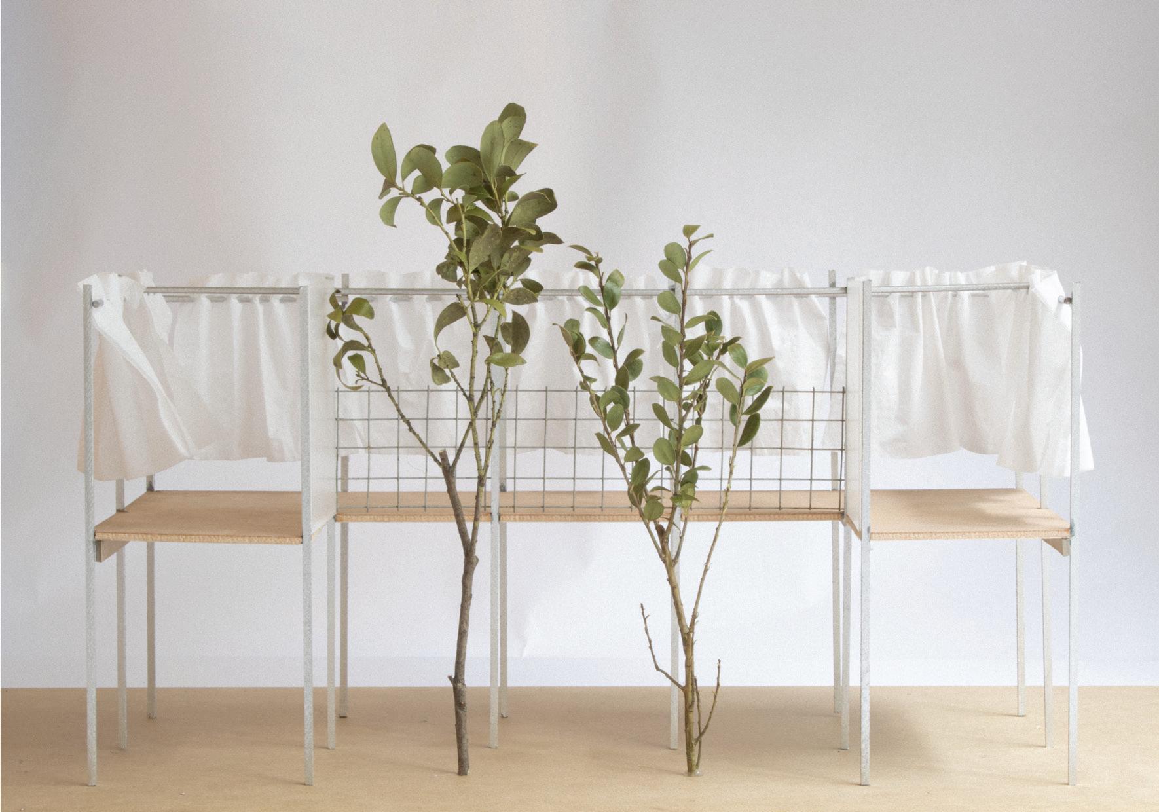
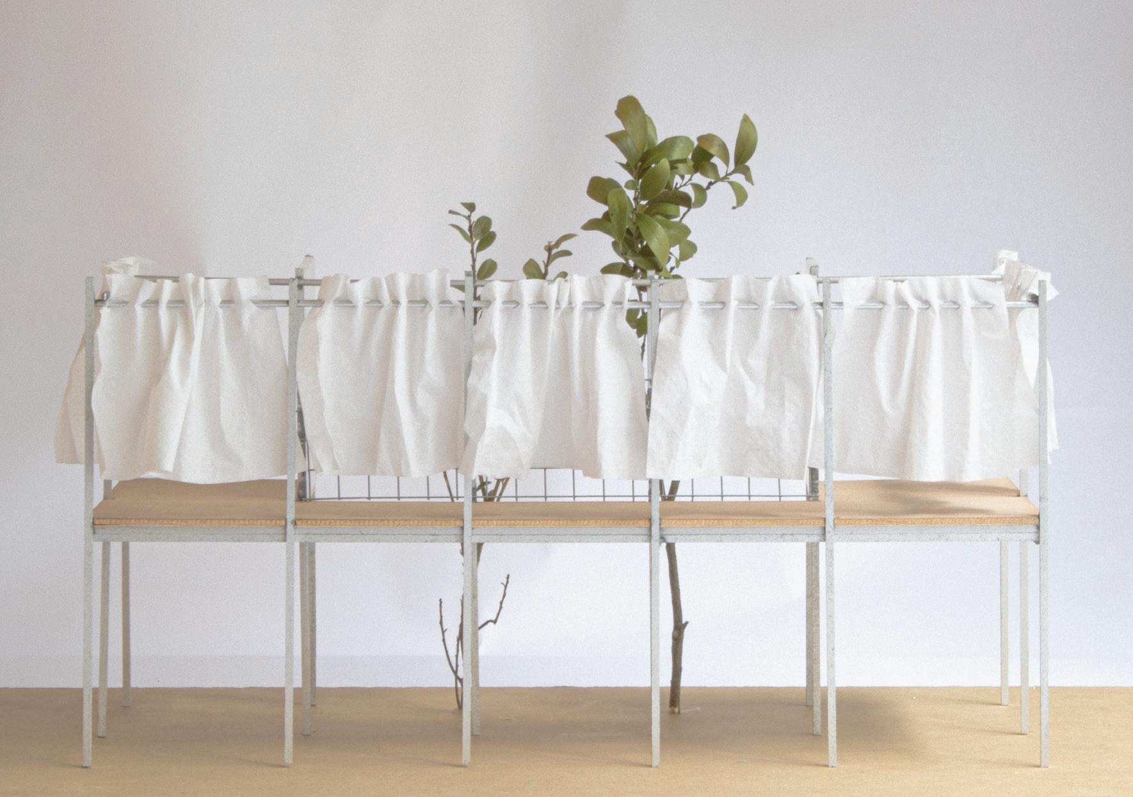
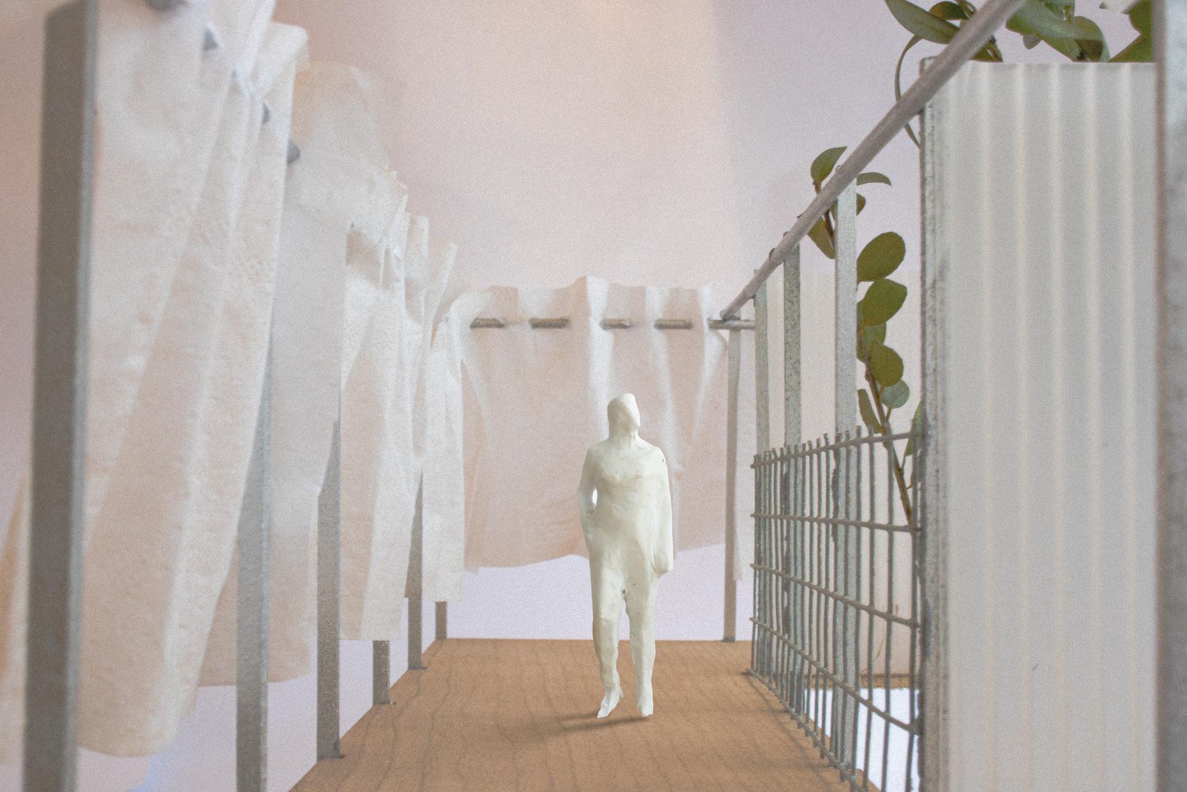
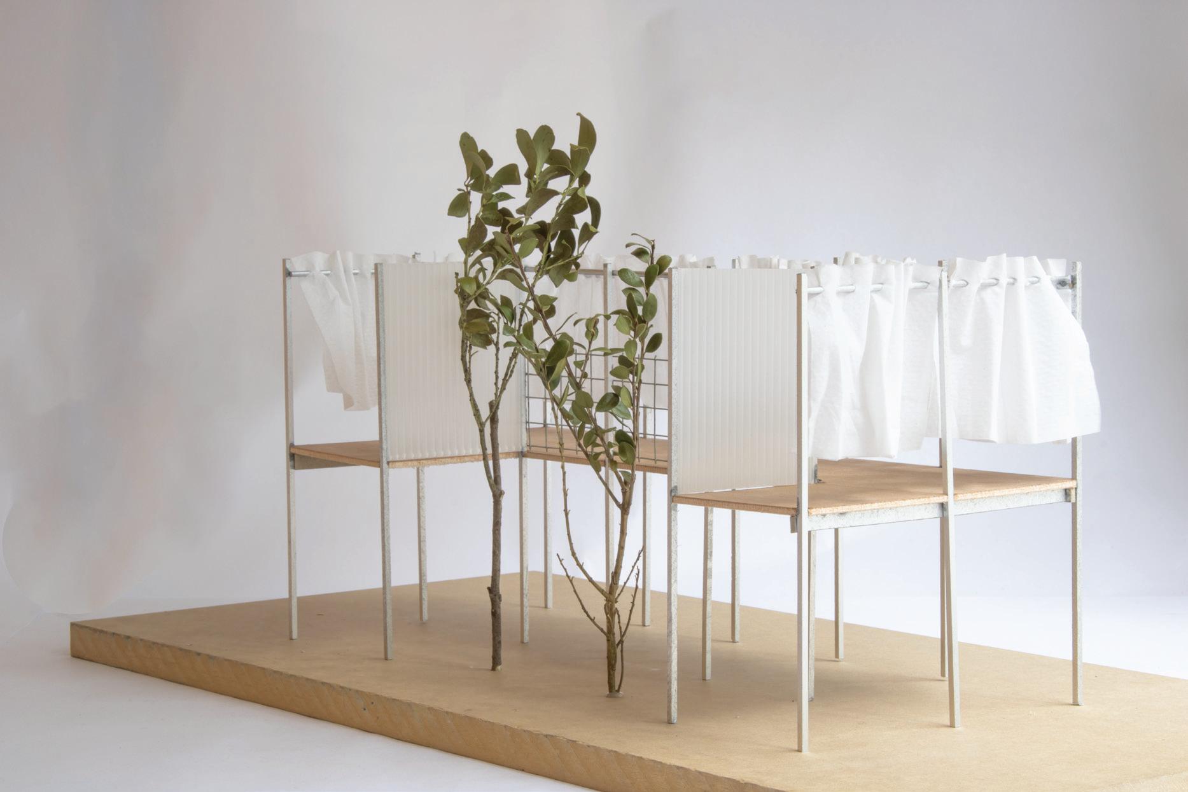
Apr 2023
Carl Dworkin ARCH 2130
ROTATE + DIM
Inspired by movement along subway train carts, this project introduces visual & spatial changes such as light intensity and rotation change between cores to solve a prominent problem present in libraries: noise pollution.
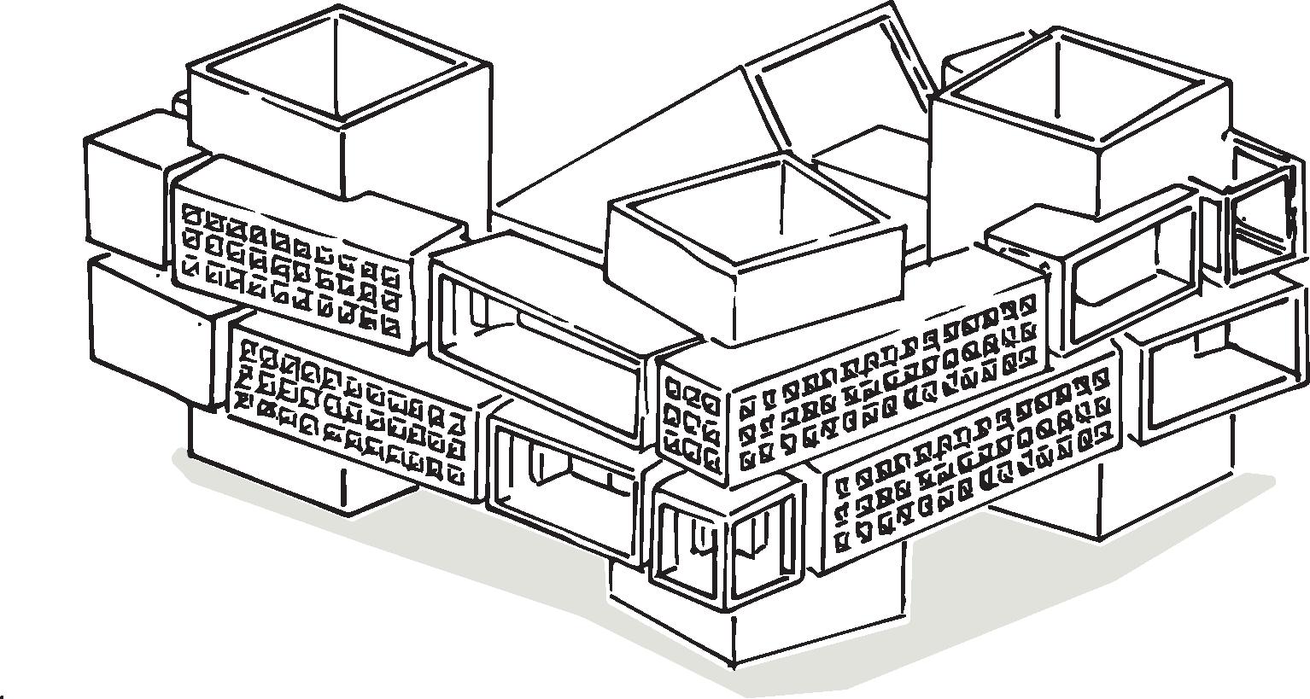
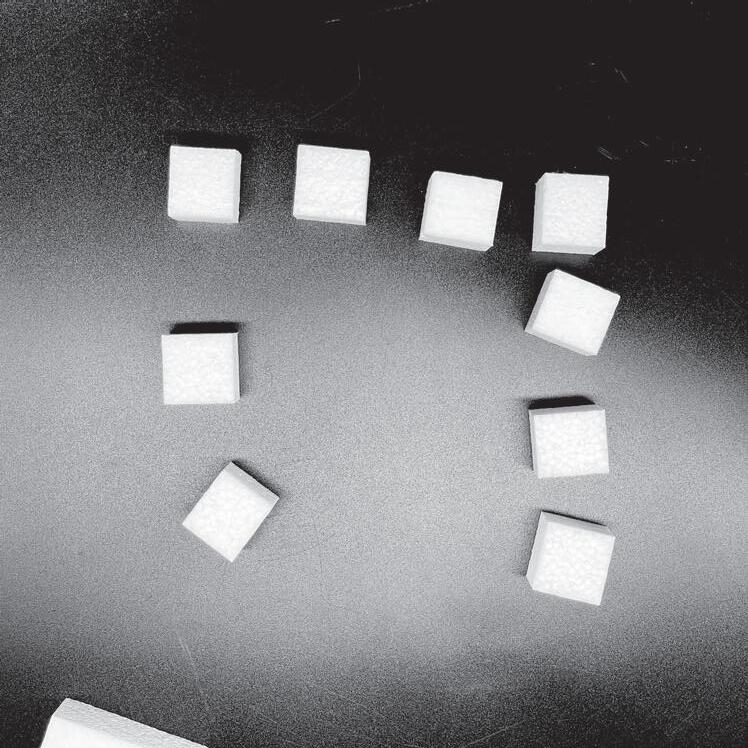
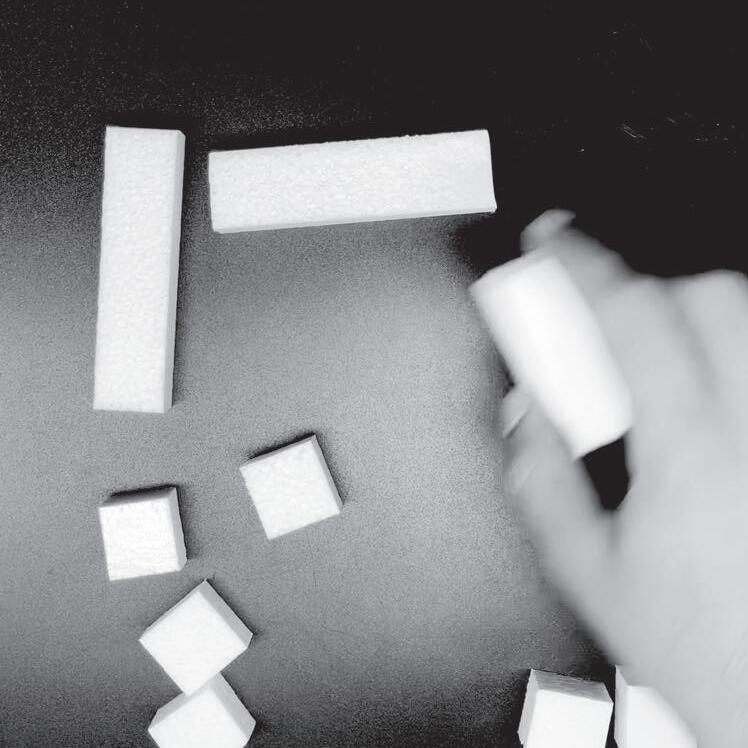
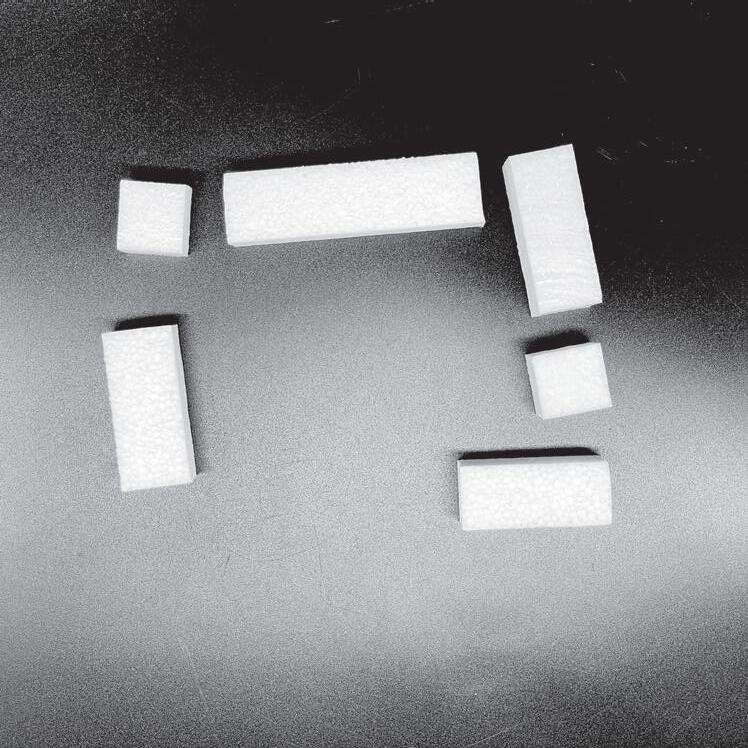
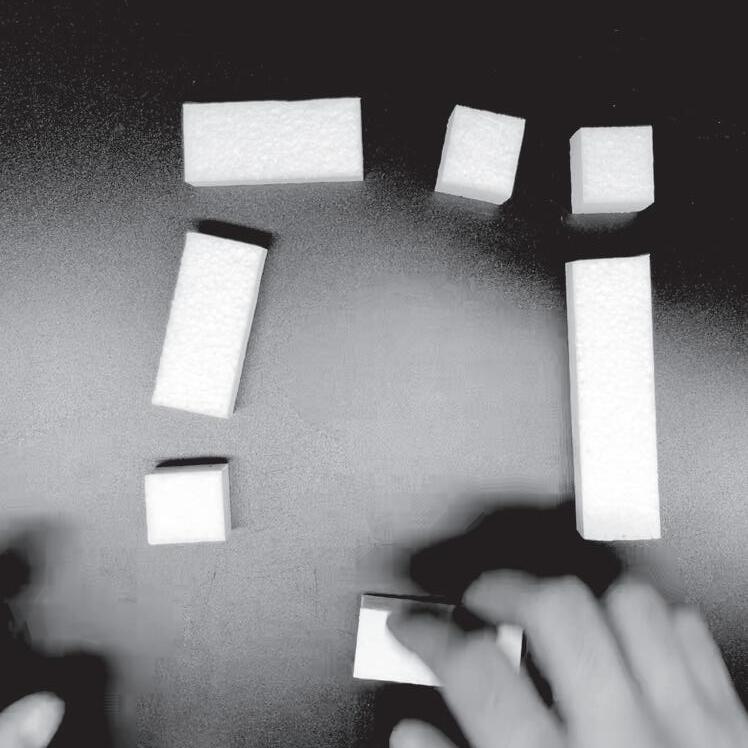
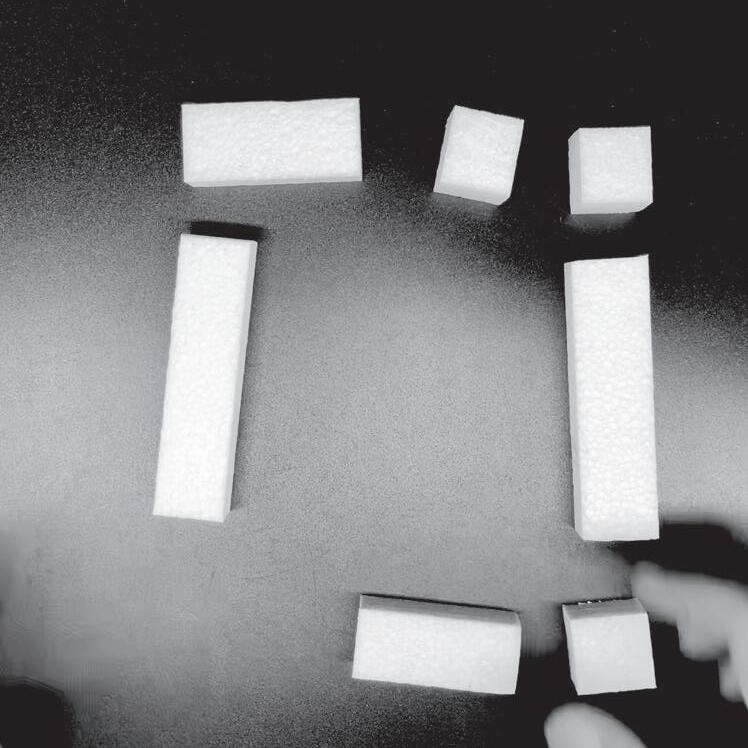

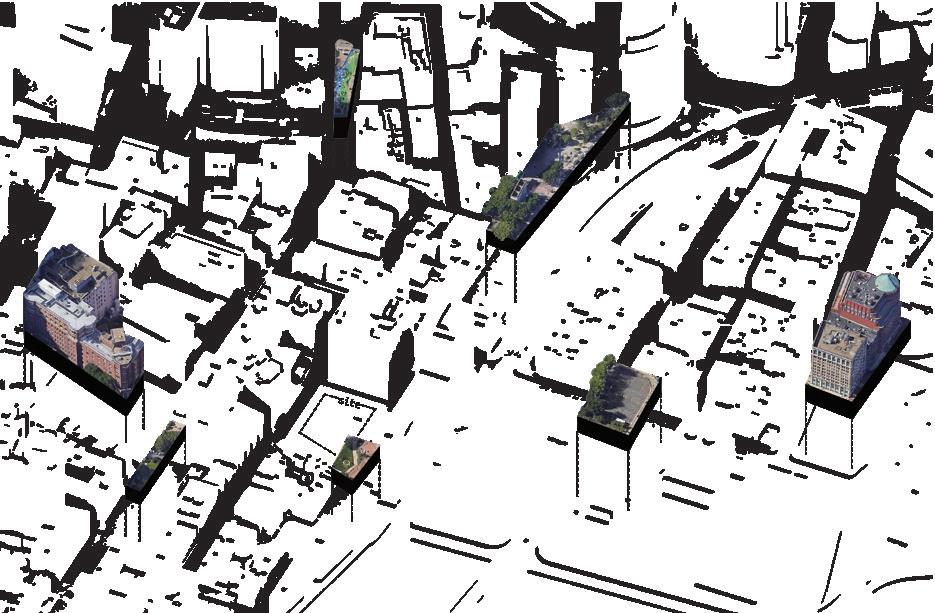
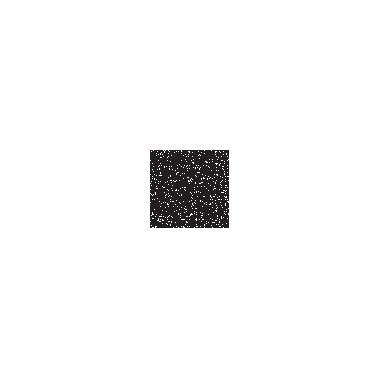
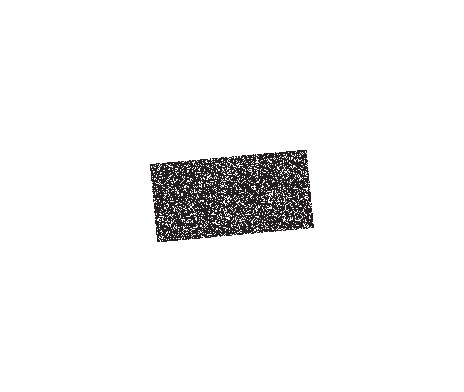
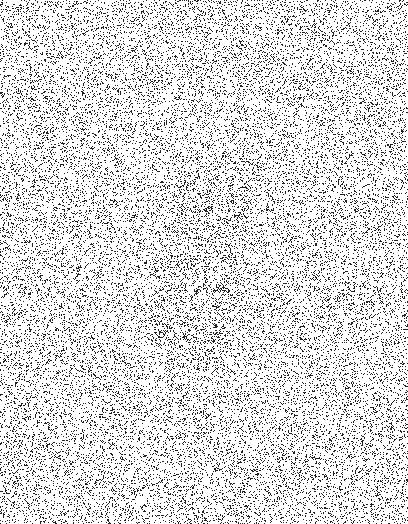
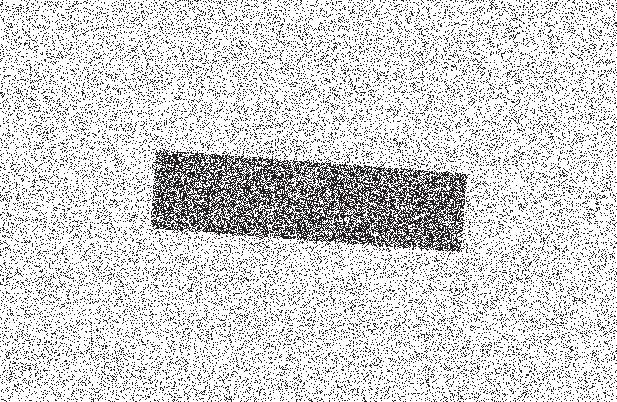
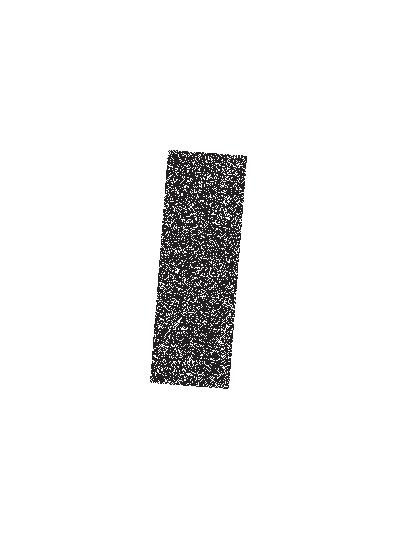
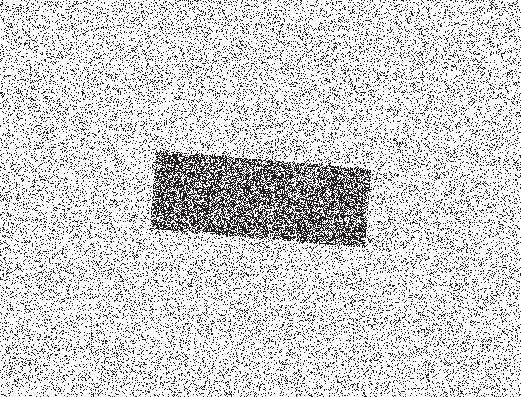
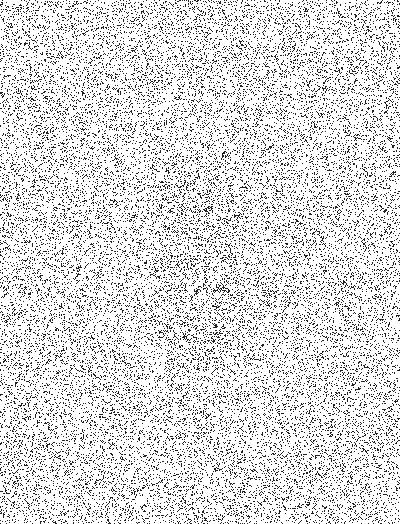
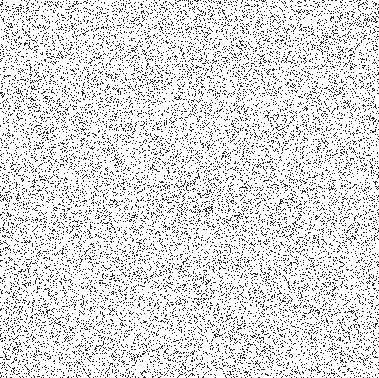
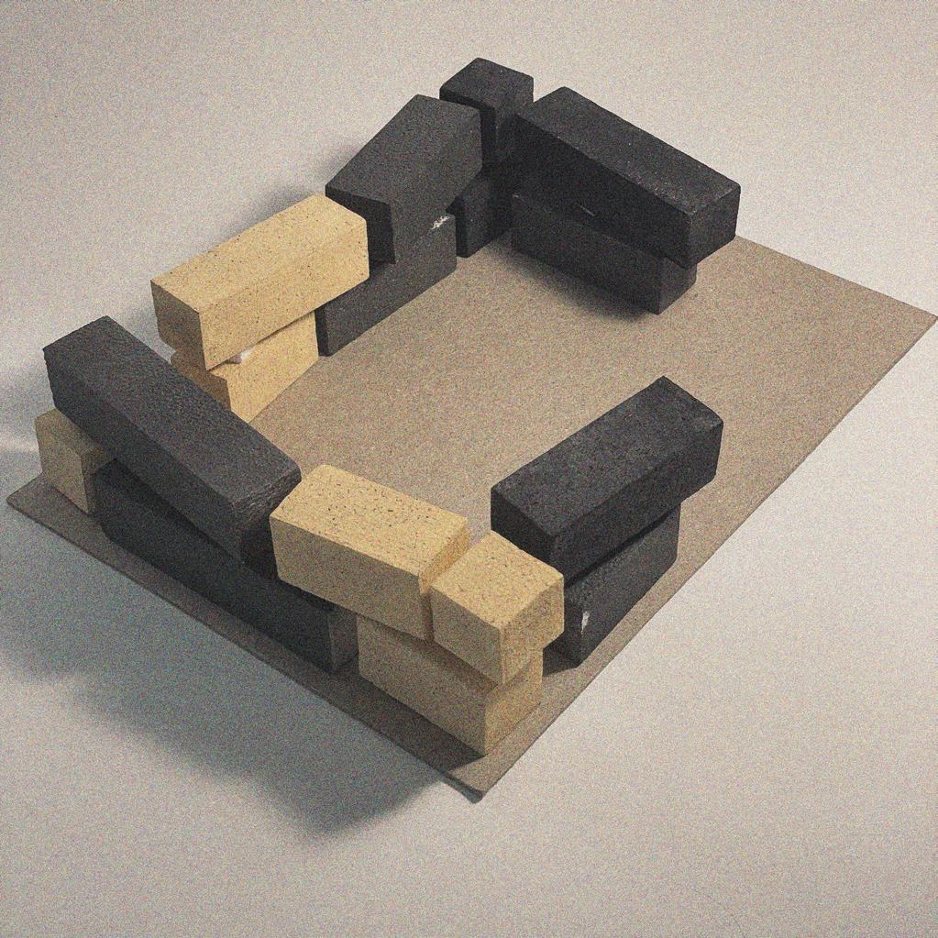
SITE ANALYSIS
Public spaces are common, but they are very specific in terms of program. Downtown Boston significantly lacks unlabeled public space where program can be decided by the people.
The map outlines the public spaces and buildings around the site.
ROTATION AS A PROGRAM CHANGE SIGNALLER
Changing rotation between program cores signals that this is a new space, and there are new rules to the space. The more the rotation, the more drastic the change in expectations.
EXPECTED SOUND LEVEL
QUIET LOUD
NATURAL LIGHT INTENSITY AS A PROGRAM SIGNALLER
Expected sound level in room is implied by light: more light plays into louder daylight activities, less light signals night-time quiet & isolated programs.
INTENSITY OF SUNLIGHT
MODERATE INTENSE
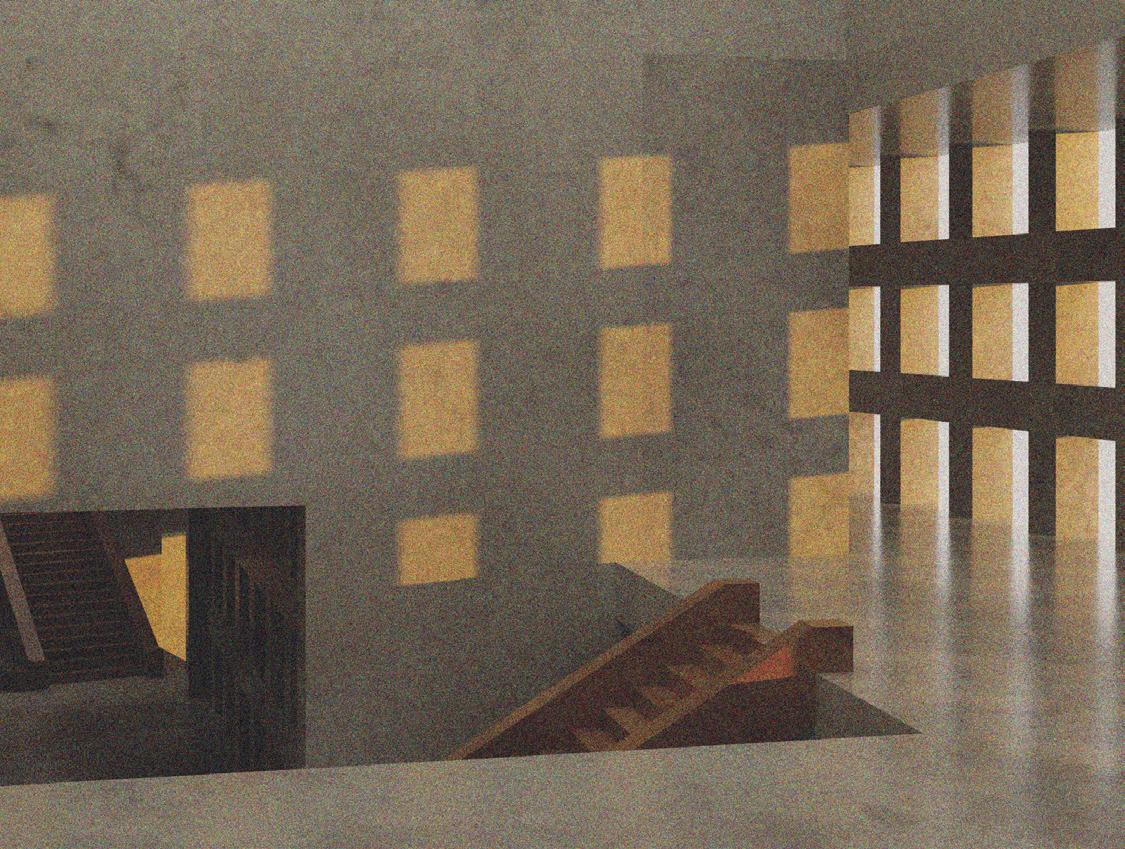
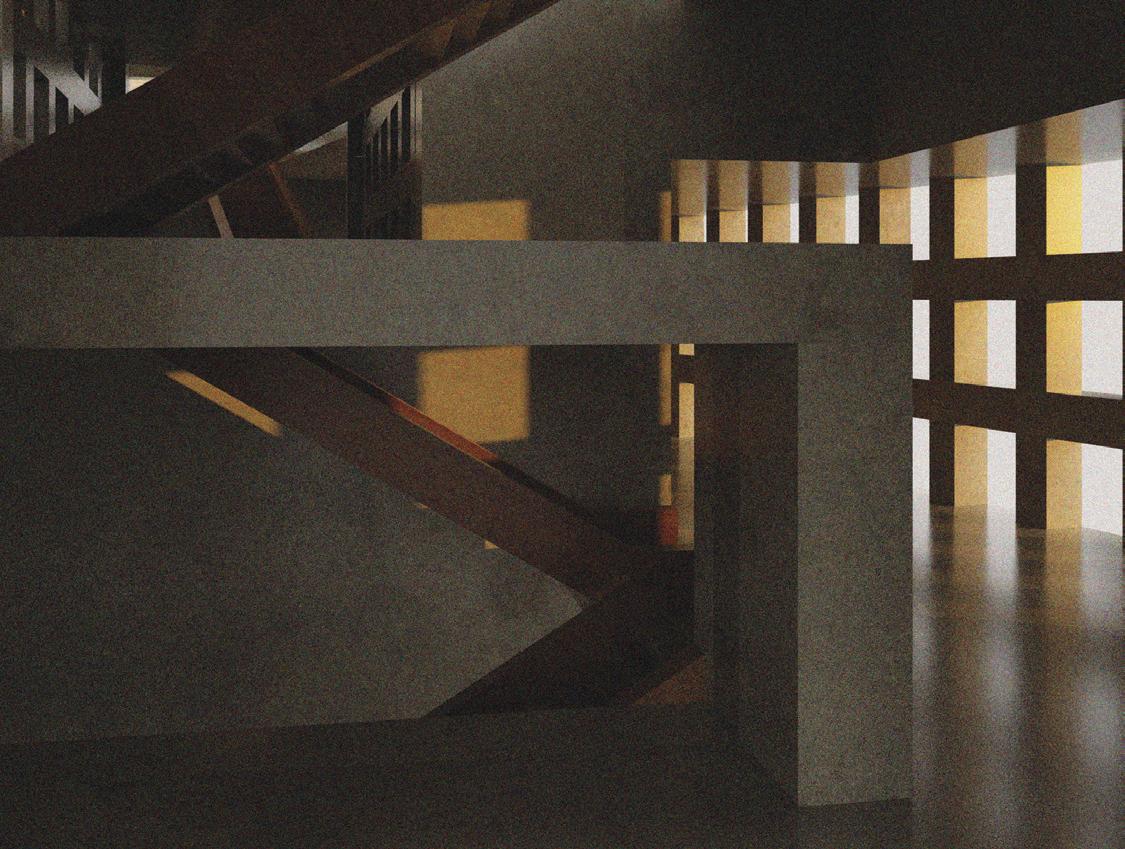
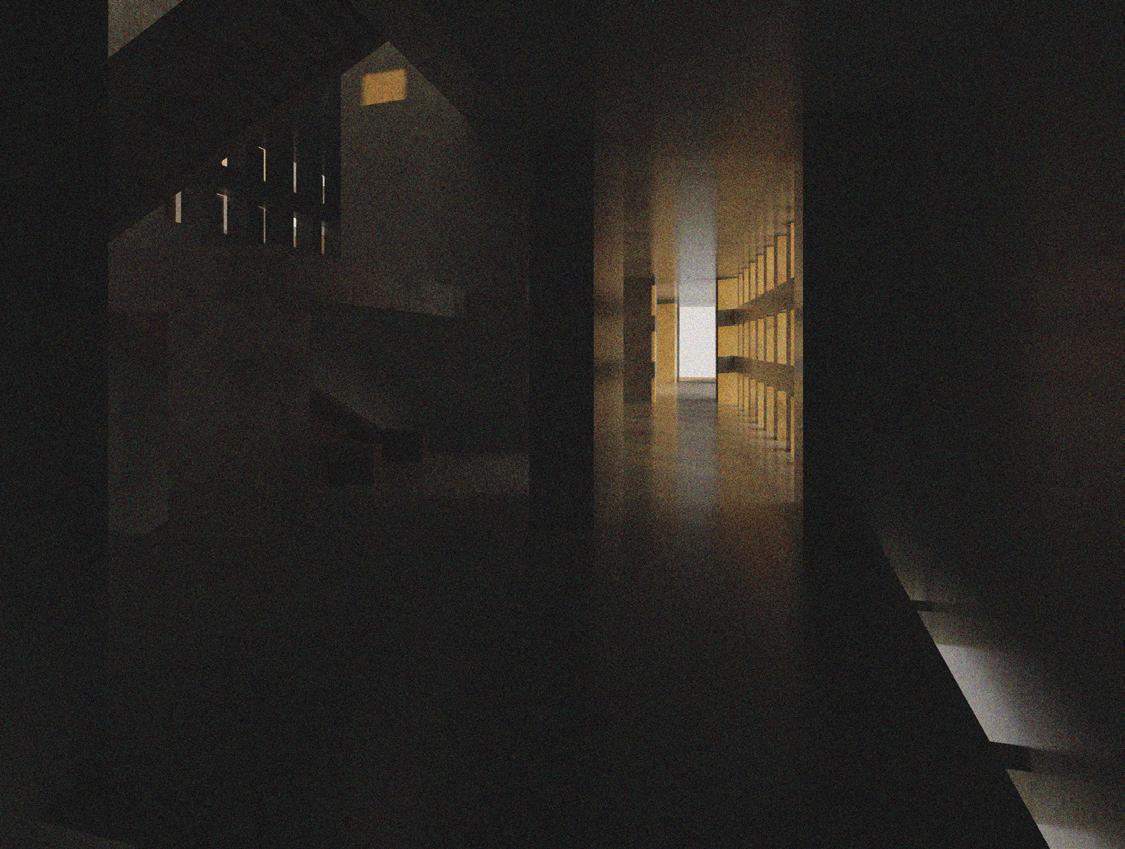
SECOND FLOOR FIRST
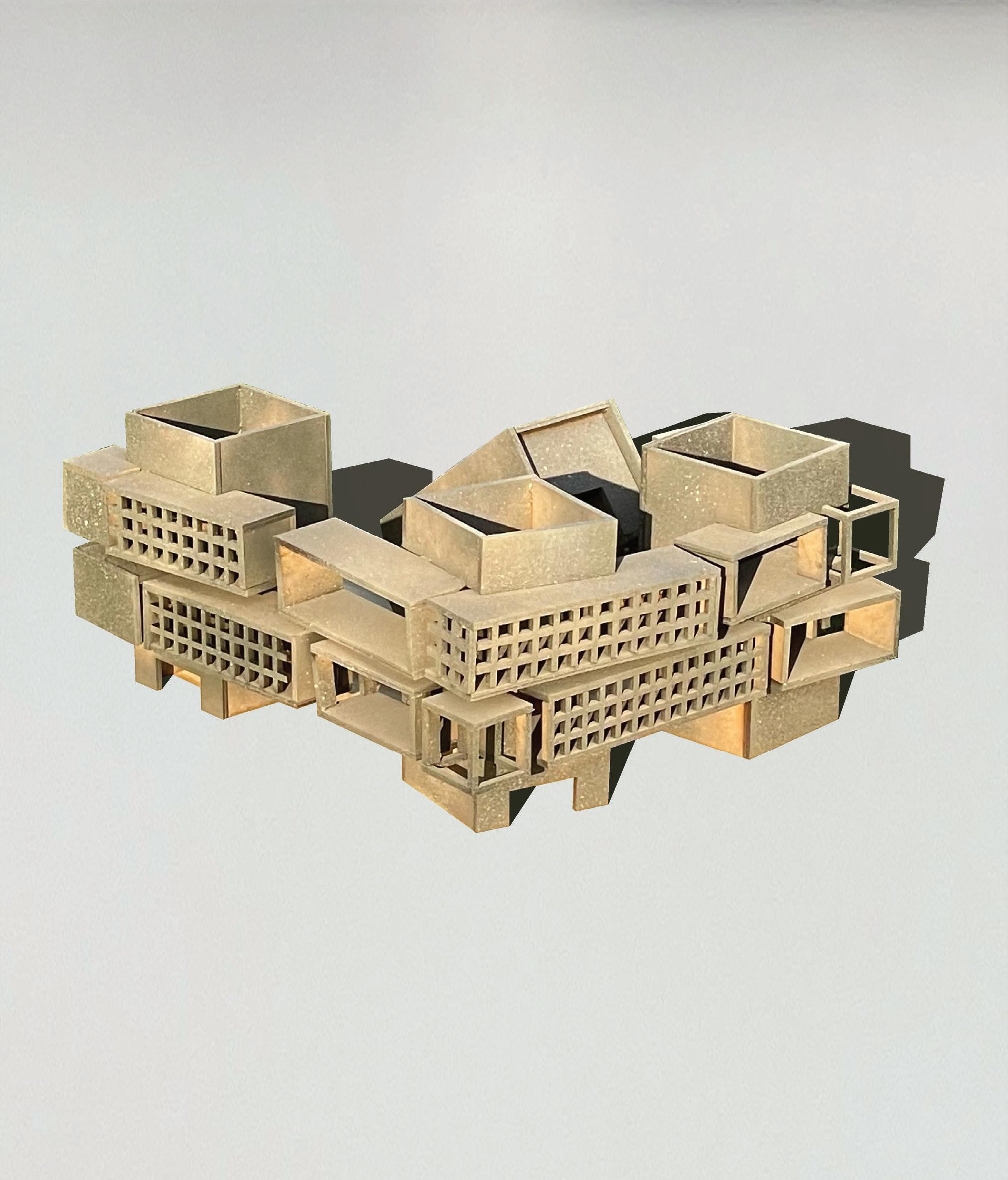
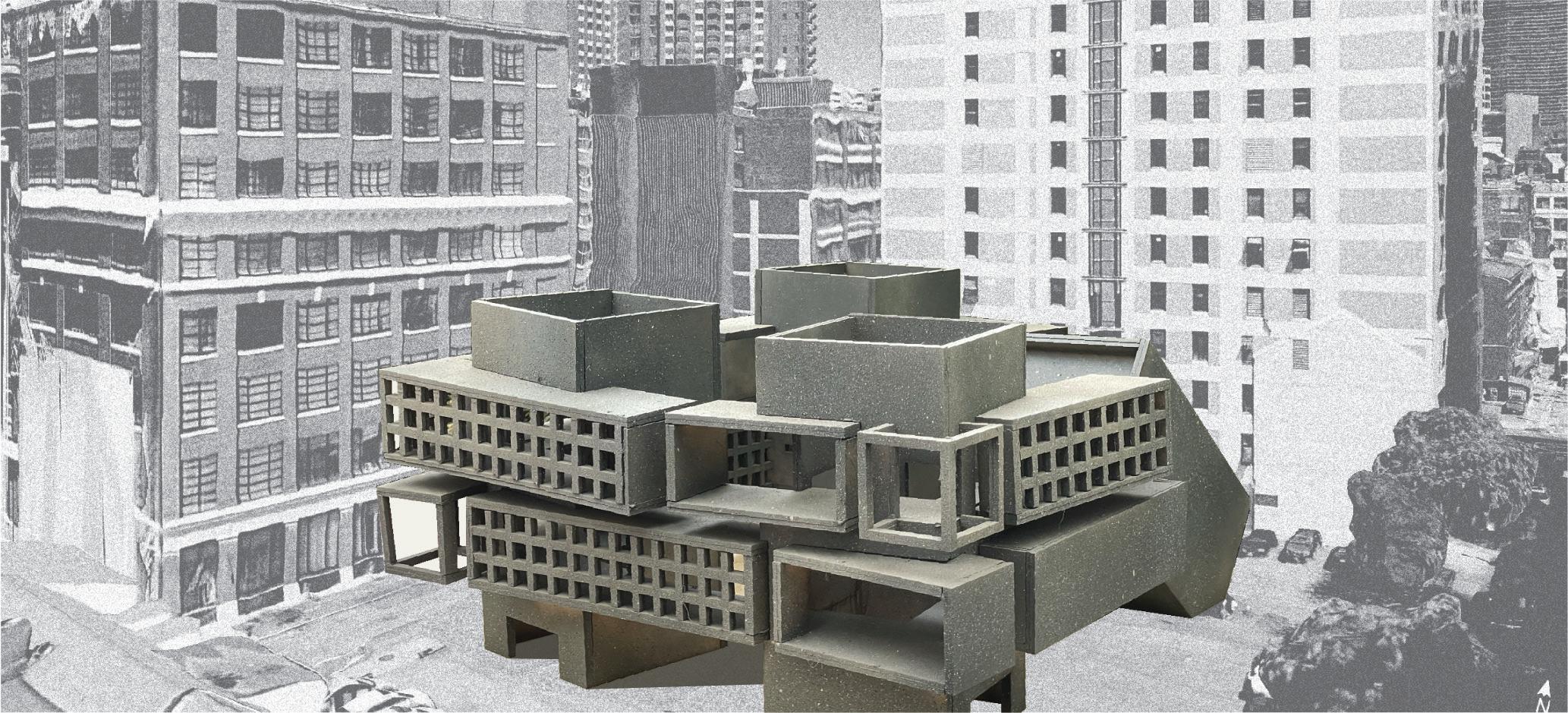
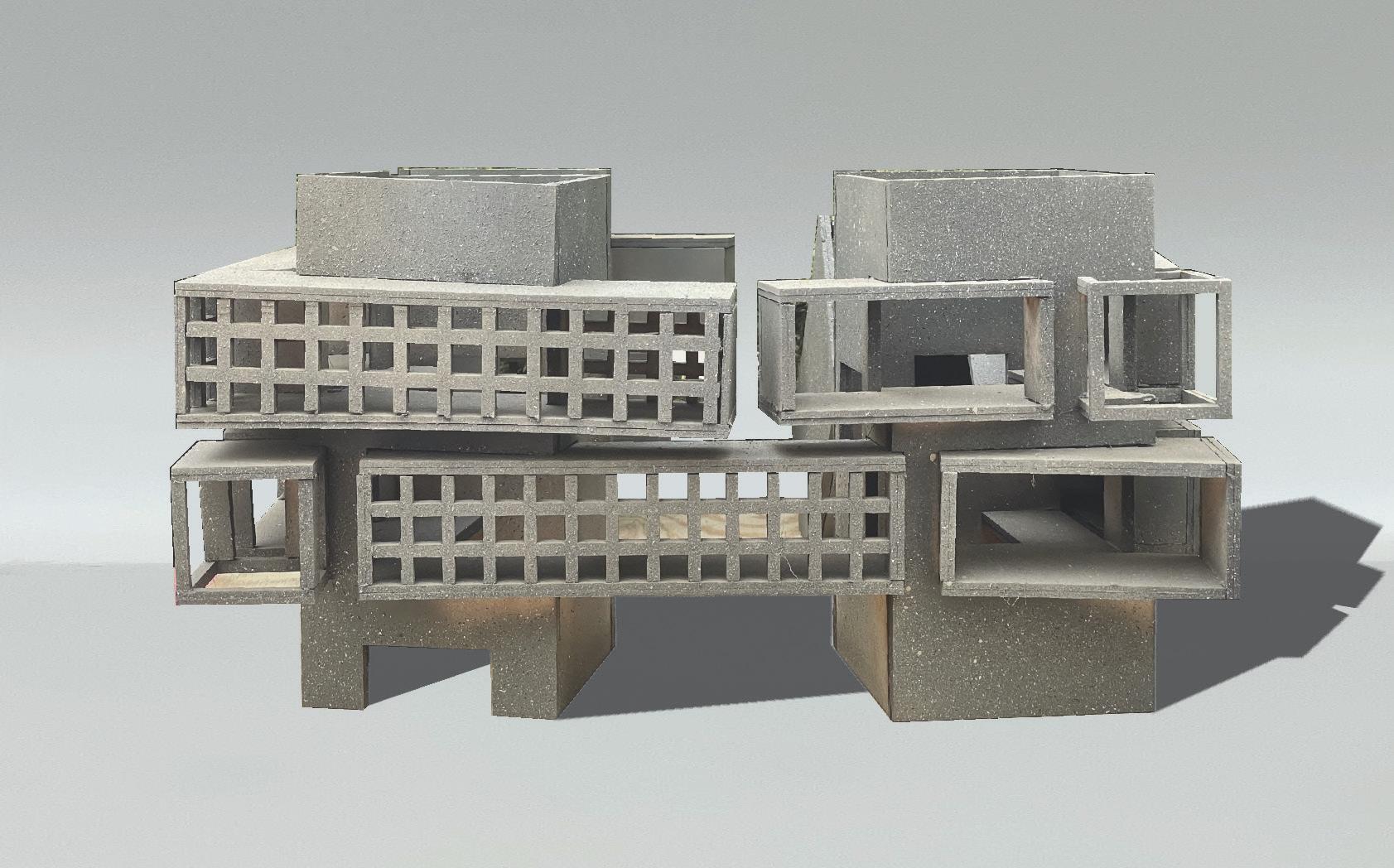

Dec 2023
Wonwoo Park ARCH 2140
“URBAN HOUSING”
Located in urban Boston bordering a college campus, this project experiments to provide a balance between public & private space, and the spaces in between. Project has housing on the North side of the site, and a student center on the South side.
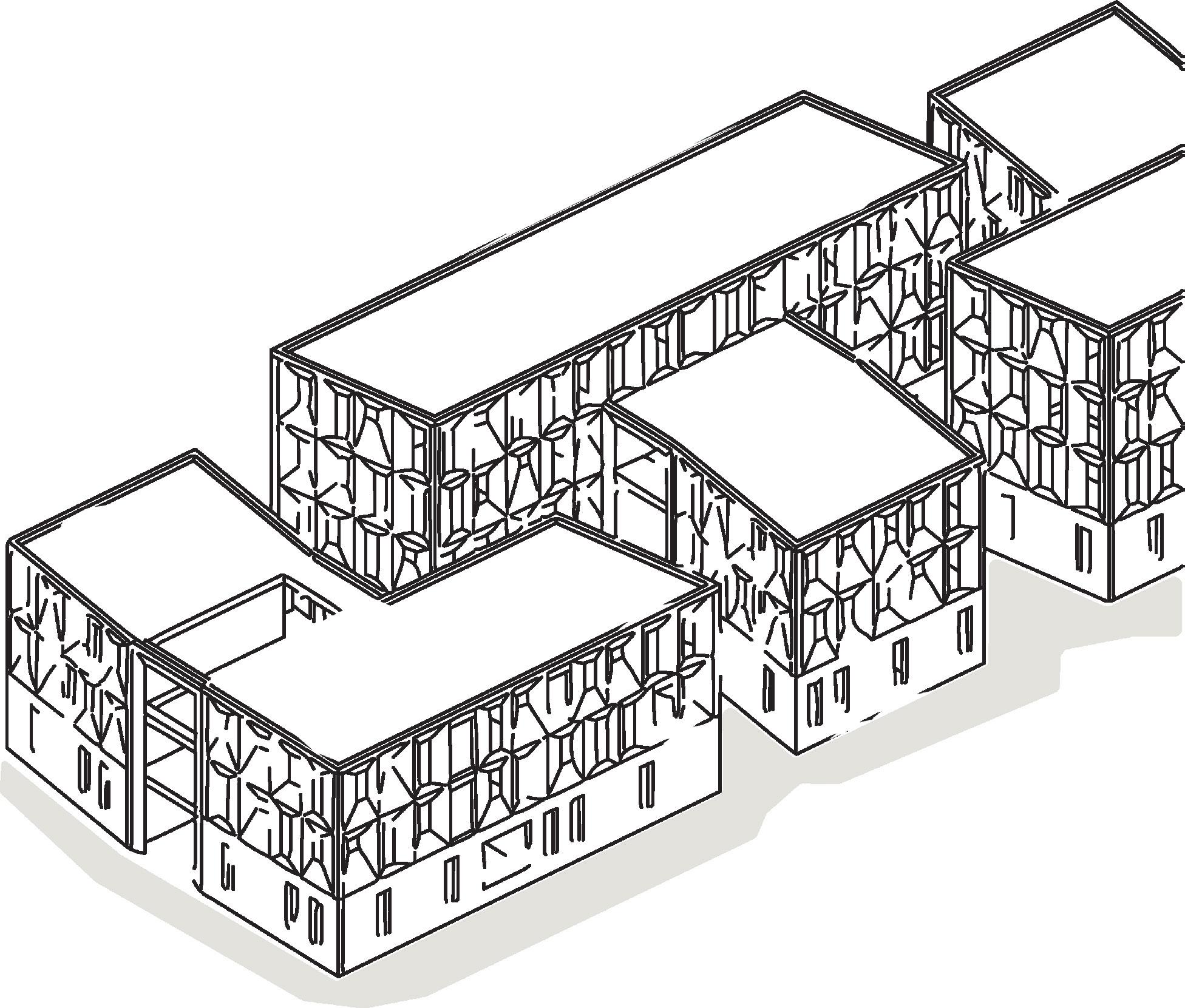
Start off with a simple T-shaped massing
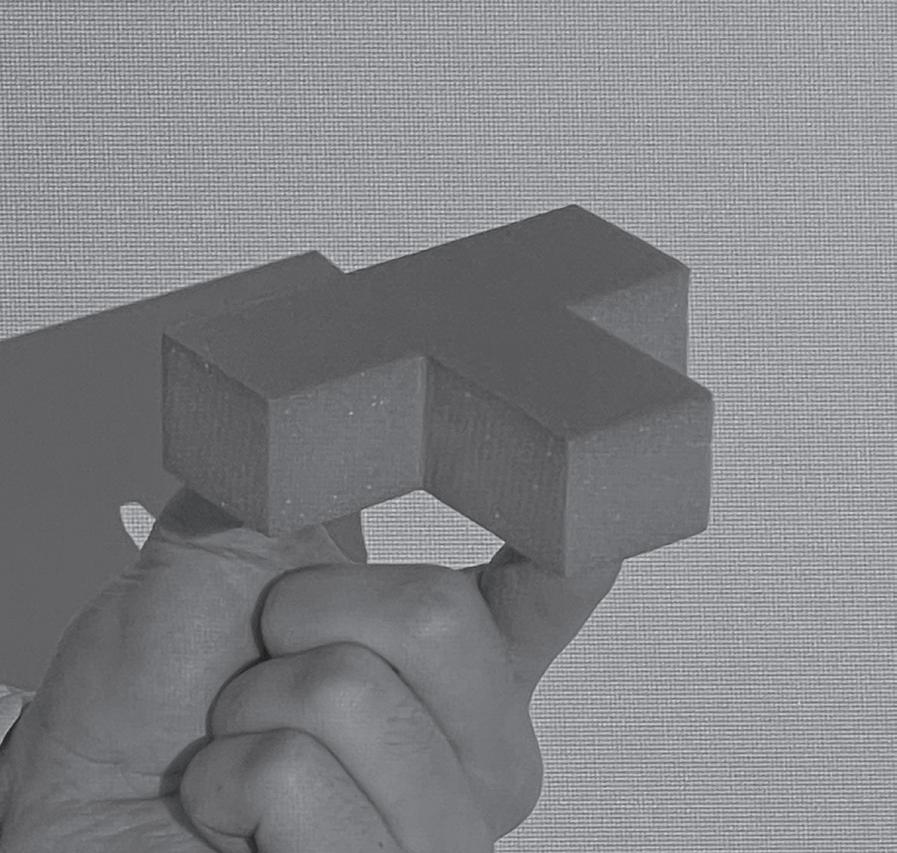
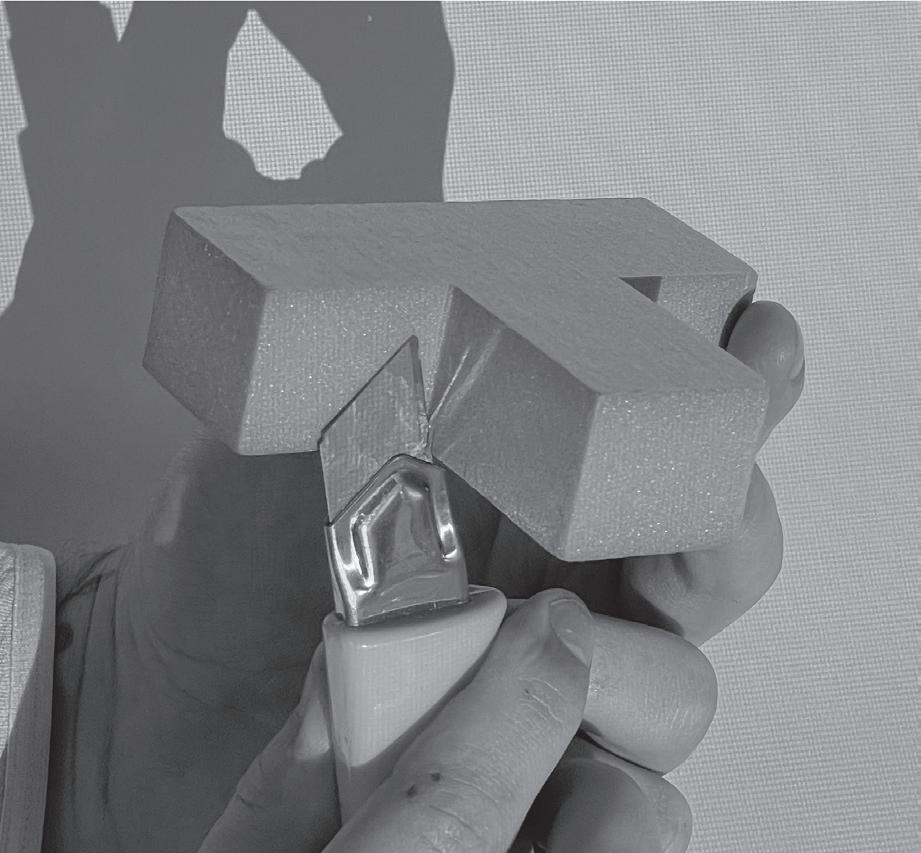
Cut out a tunnel for Semi-private walkway
Cut/add a 10° angle to break the line of sight and create public openings
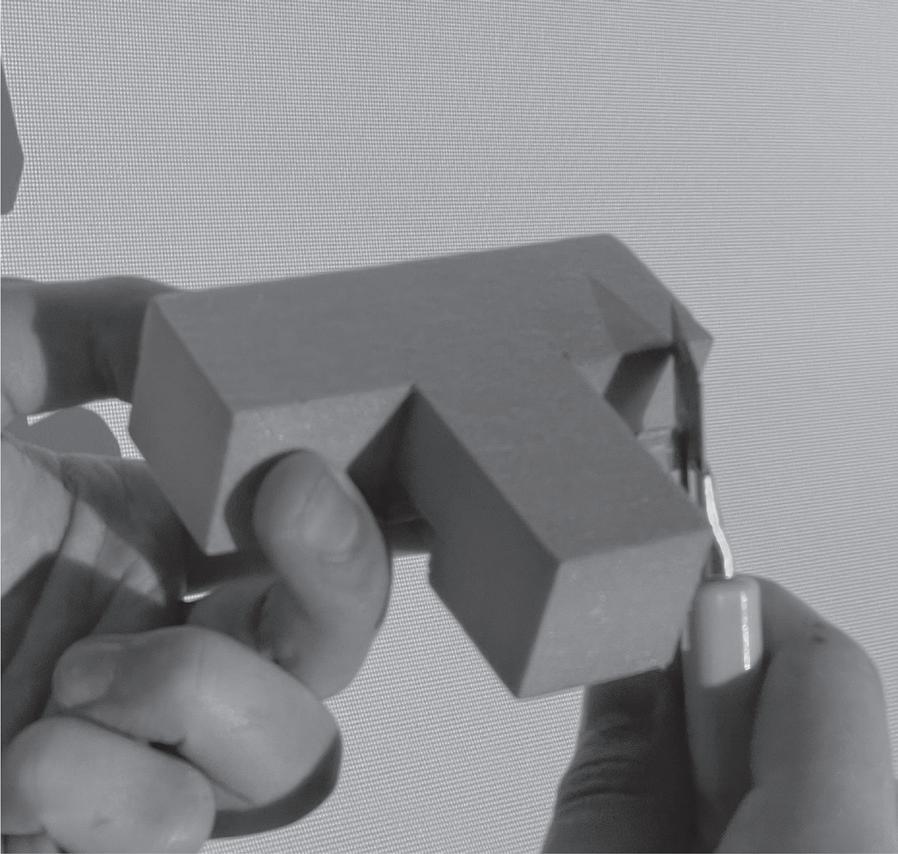
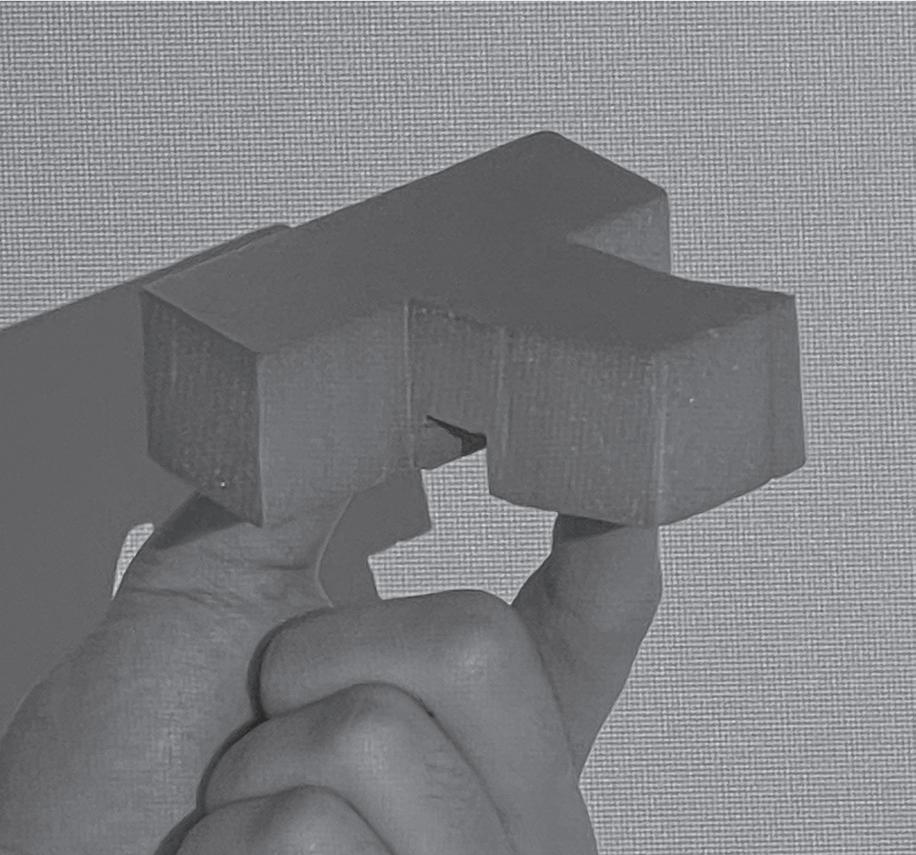
End result.
Inhabitance transect
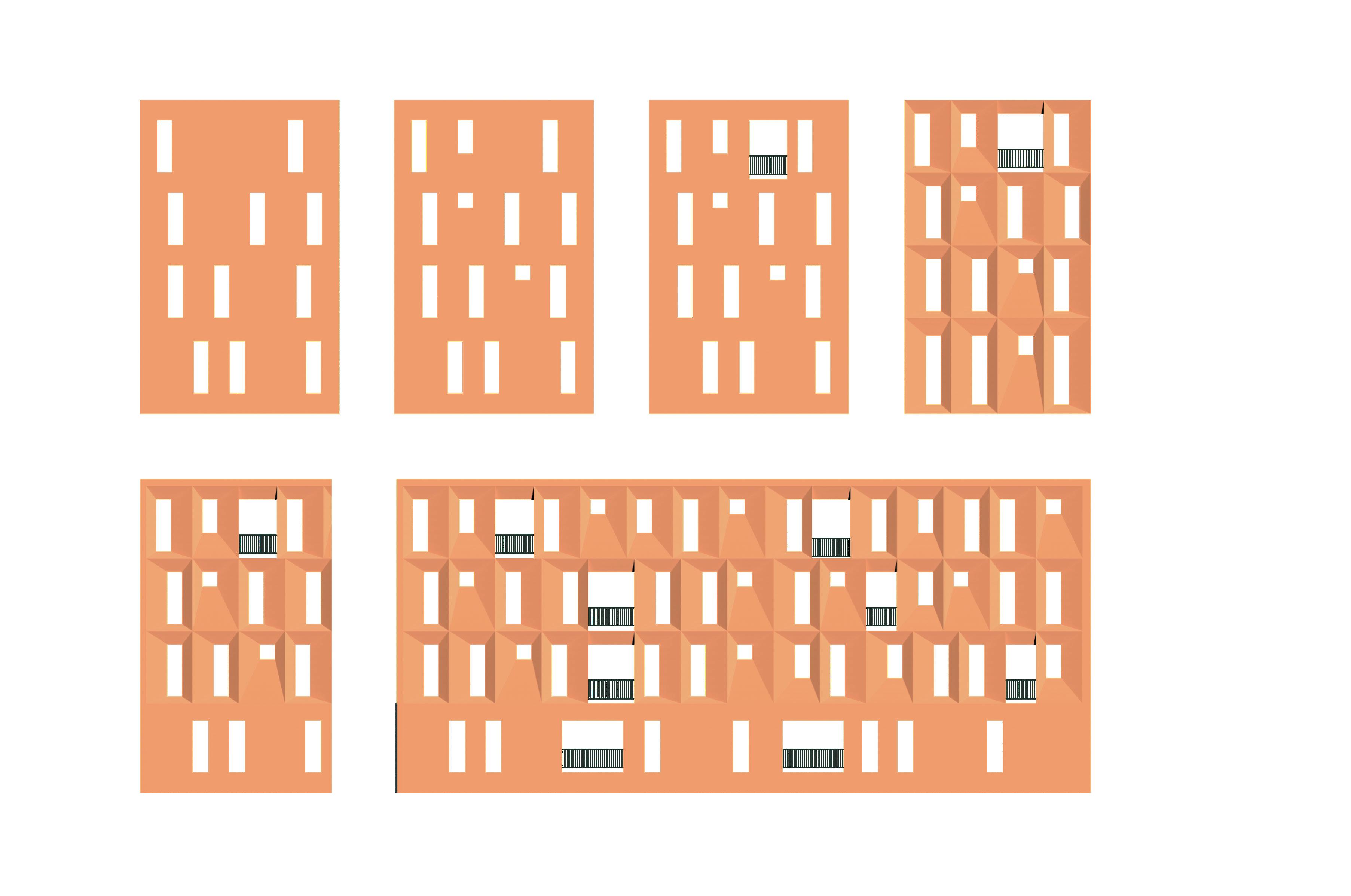

Insulated glazing unit
Aluminum glazing system
Precast concrete
3’ foil faced mineral wool

Grout bar
Fire stop
Sheet metal pour stop
Steel framing
2hr rated fireproof spray

5/8’’ gypsum wall board
Batt insulation
Metal stud framing


The facade and massing are designed to blend in and compliment the dense & chaotic nature of urban Boston. The facade is red/pink pigmented concrete in order to recognize and respect the red brick facade of the site. The study model is made of a mixture of clay and plaster with custom dye.

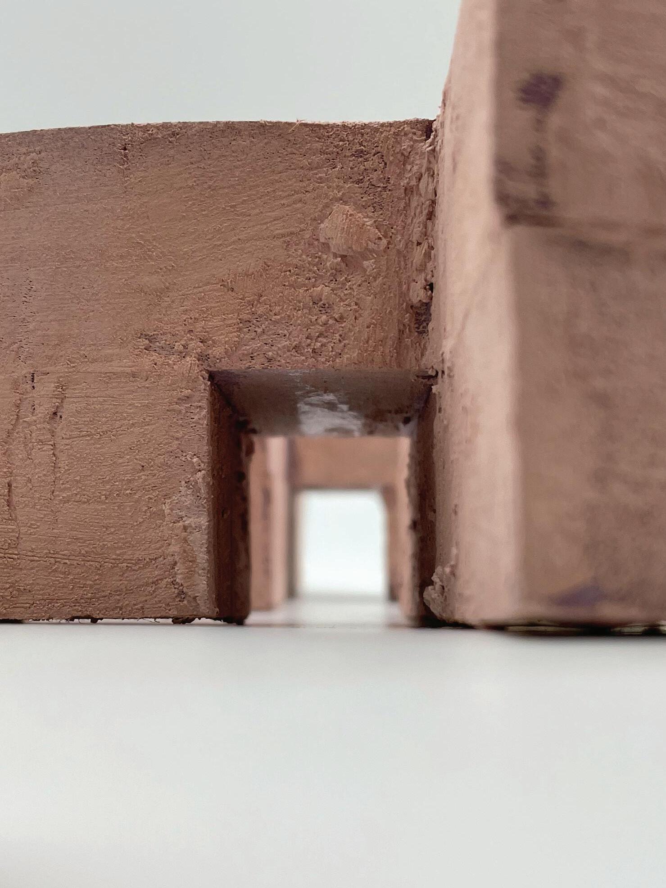
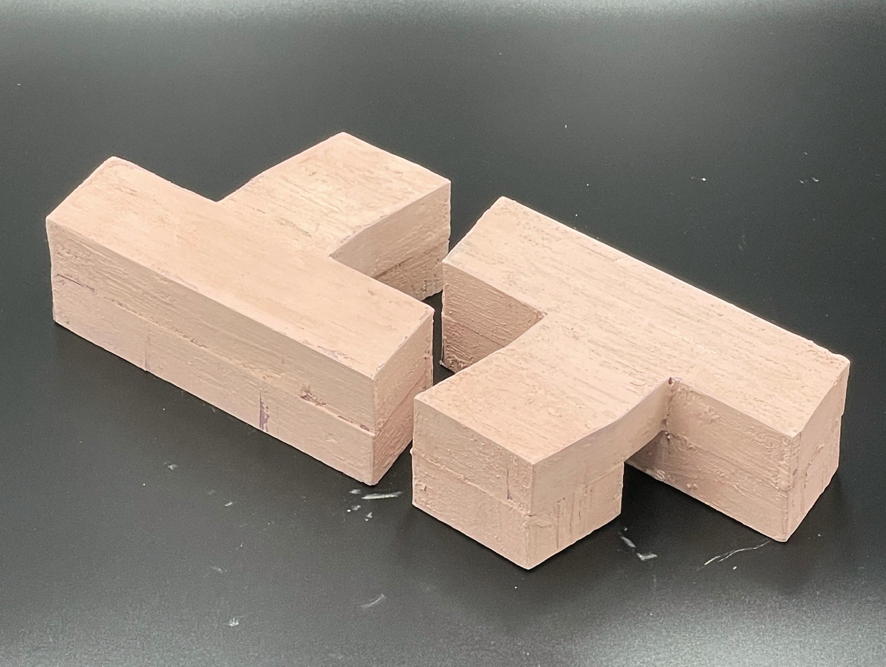


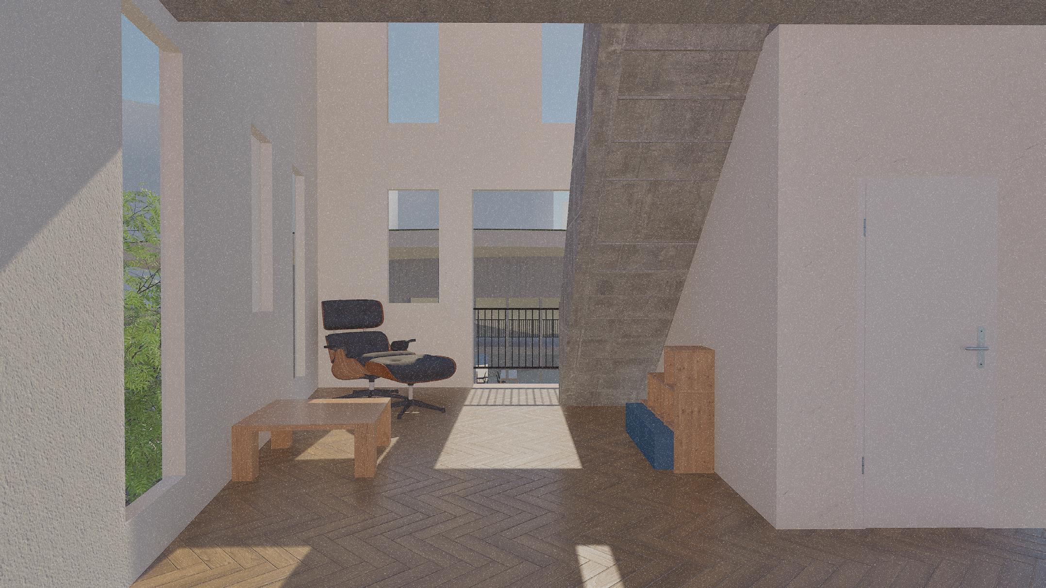
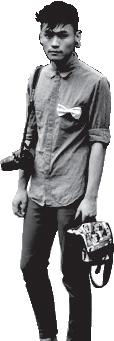
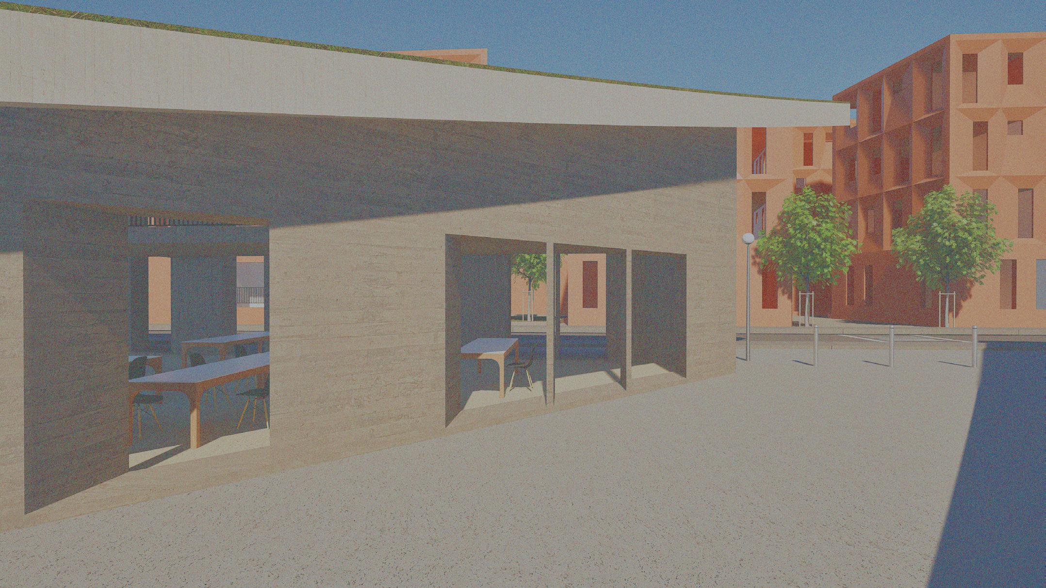
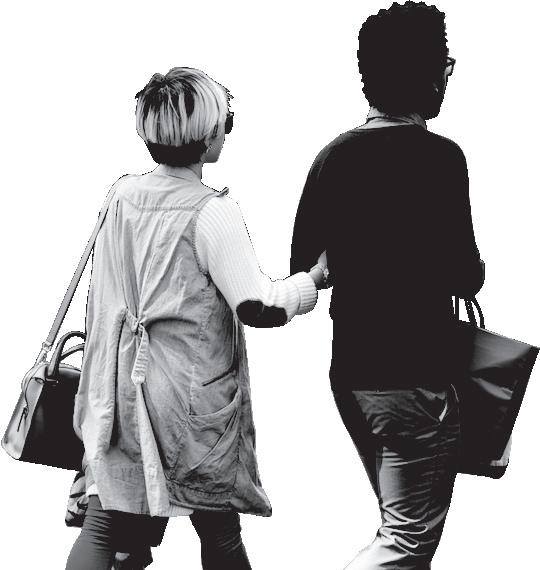
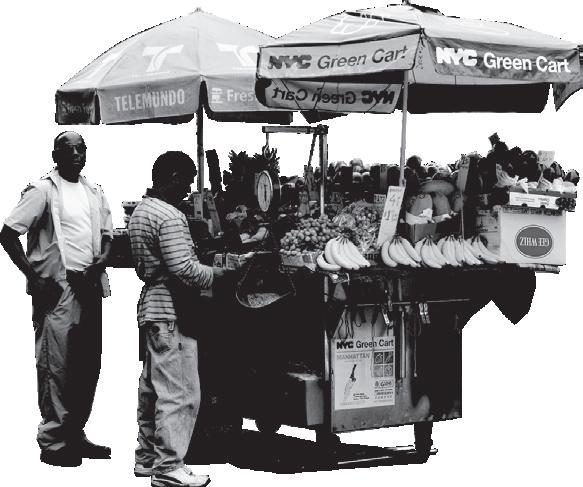
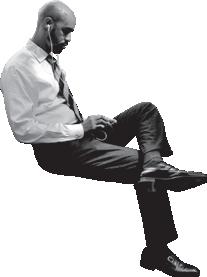
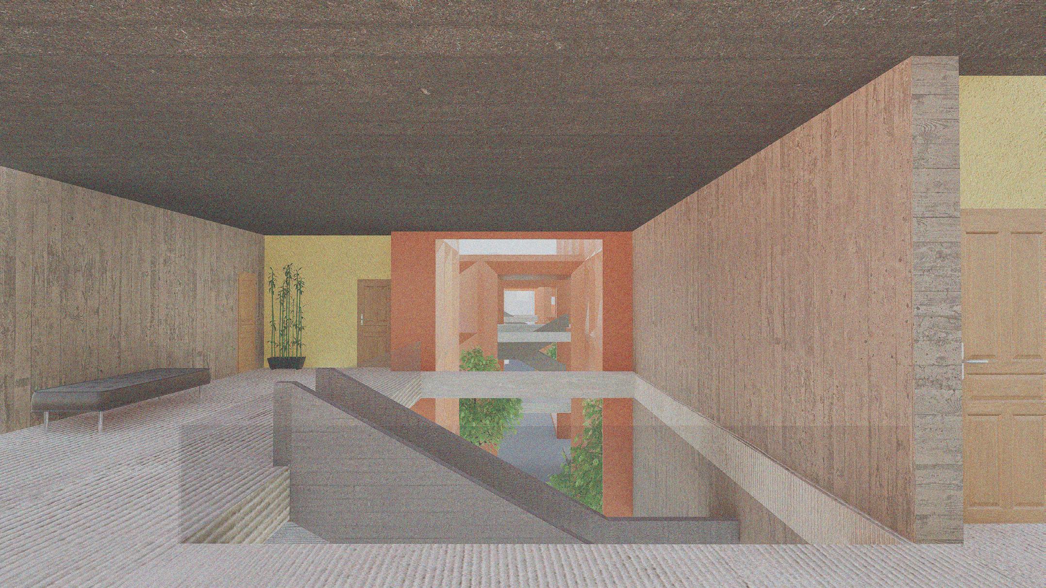
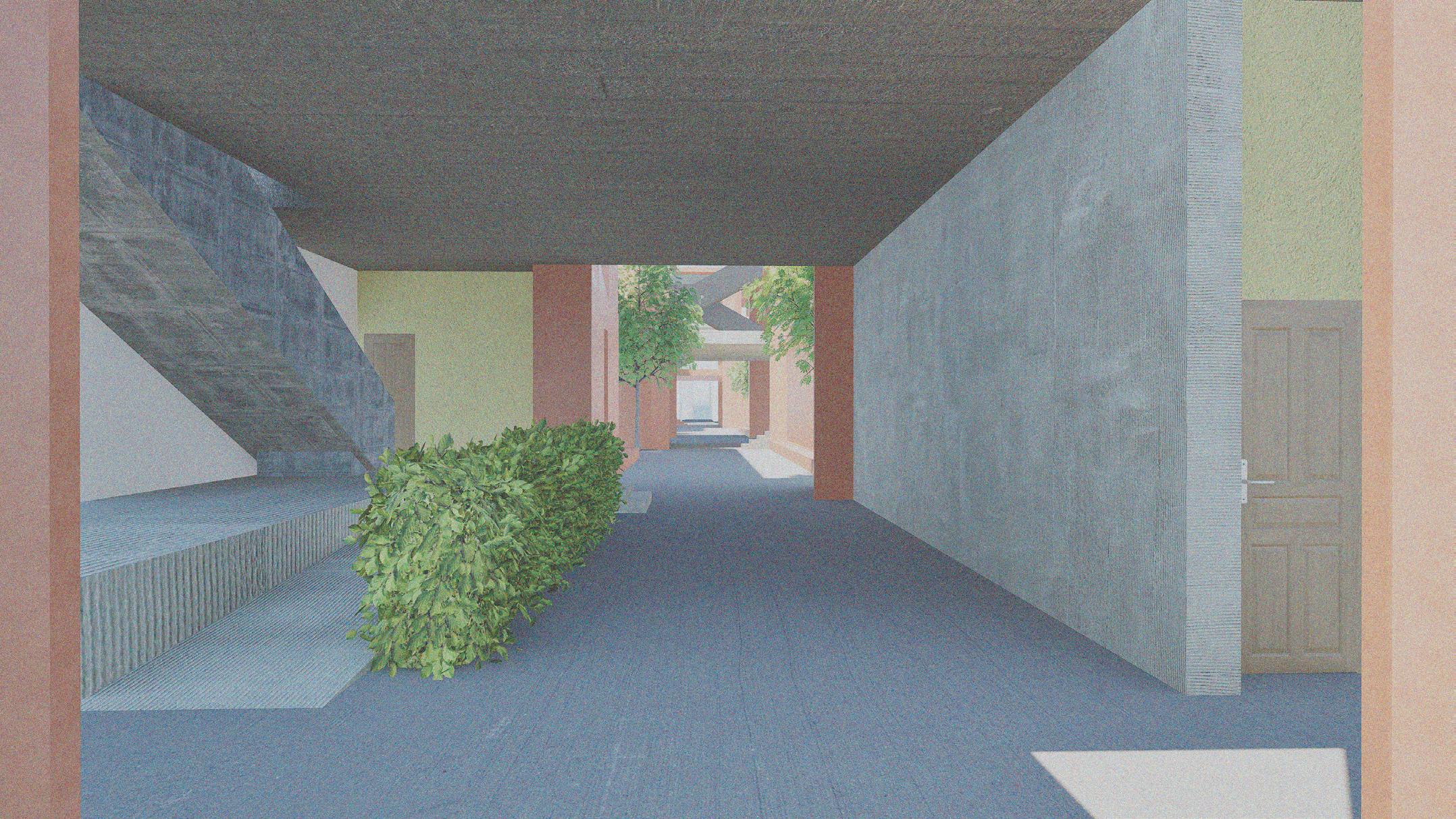
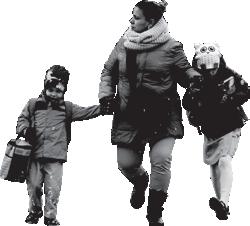
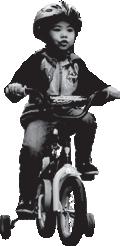
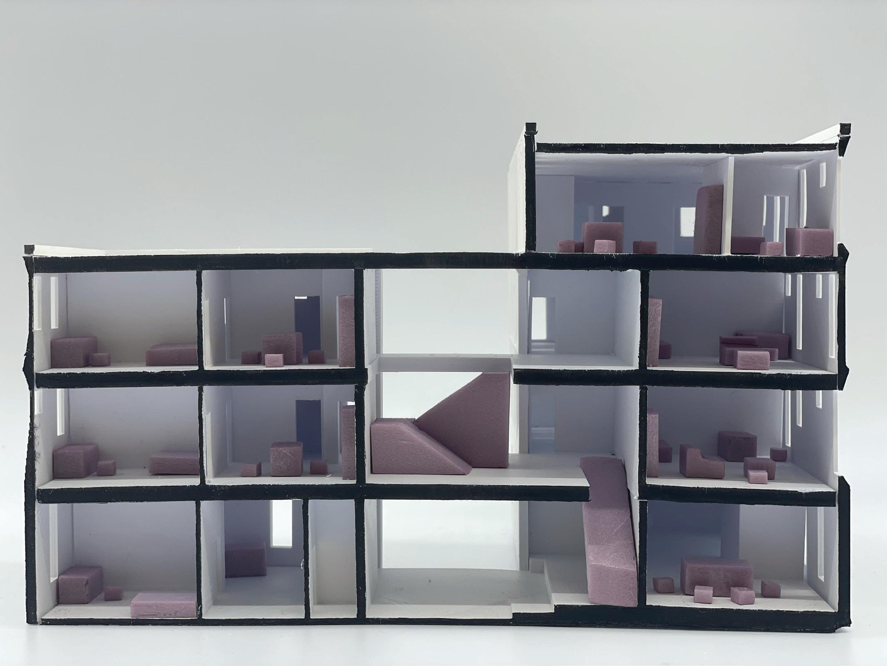
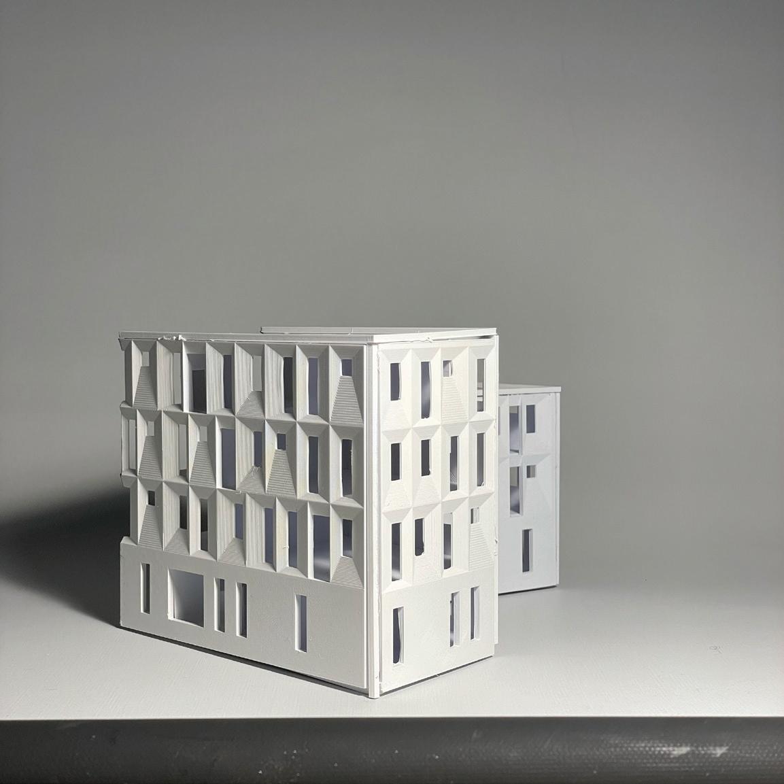
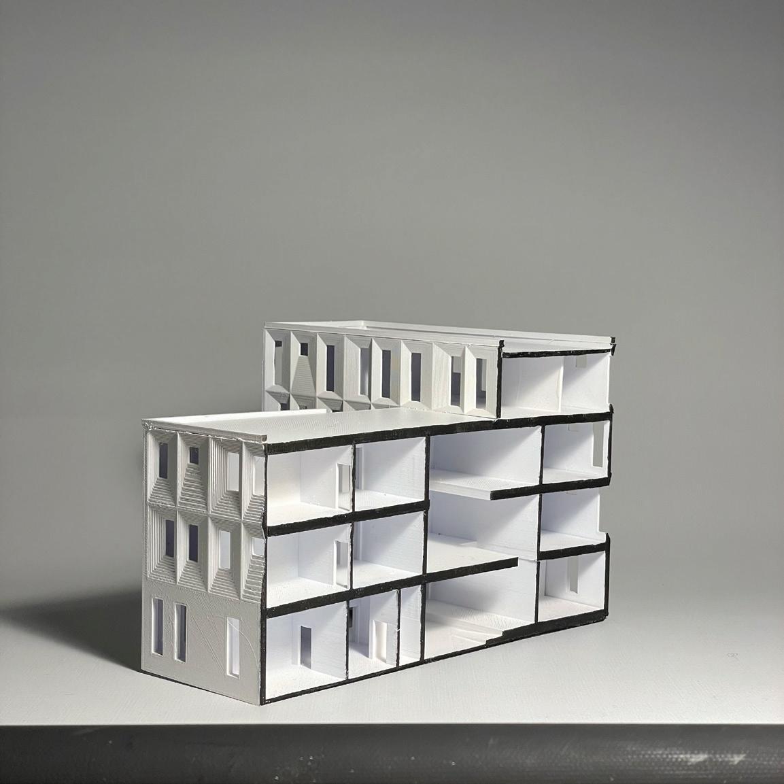
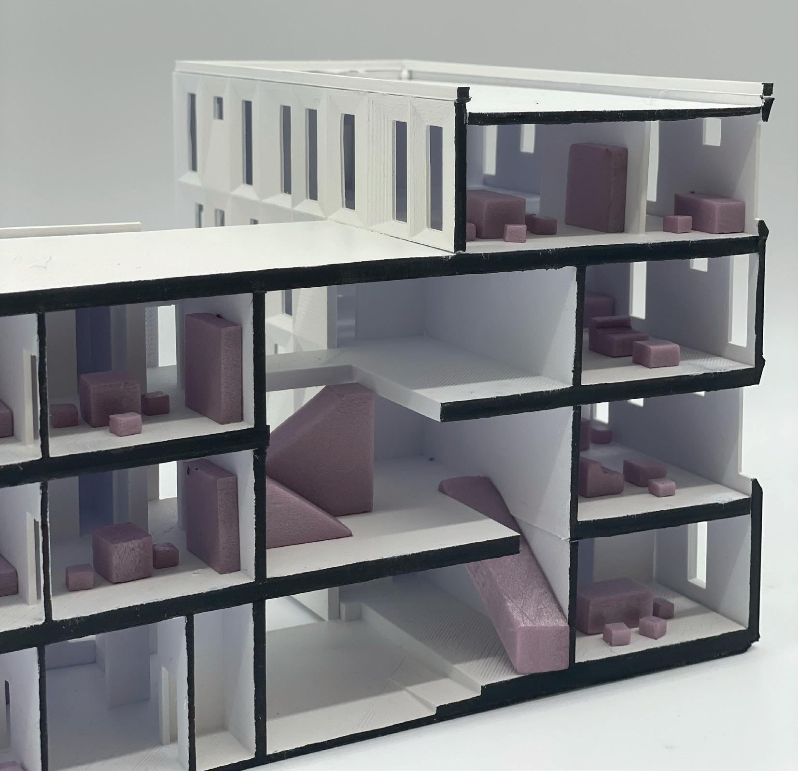
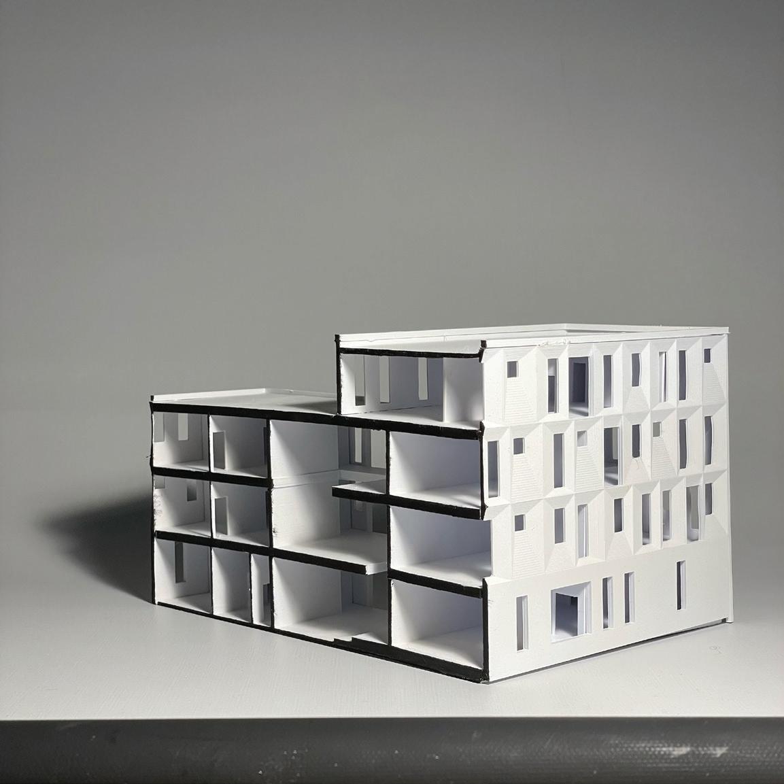
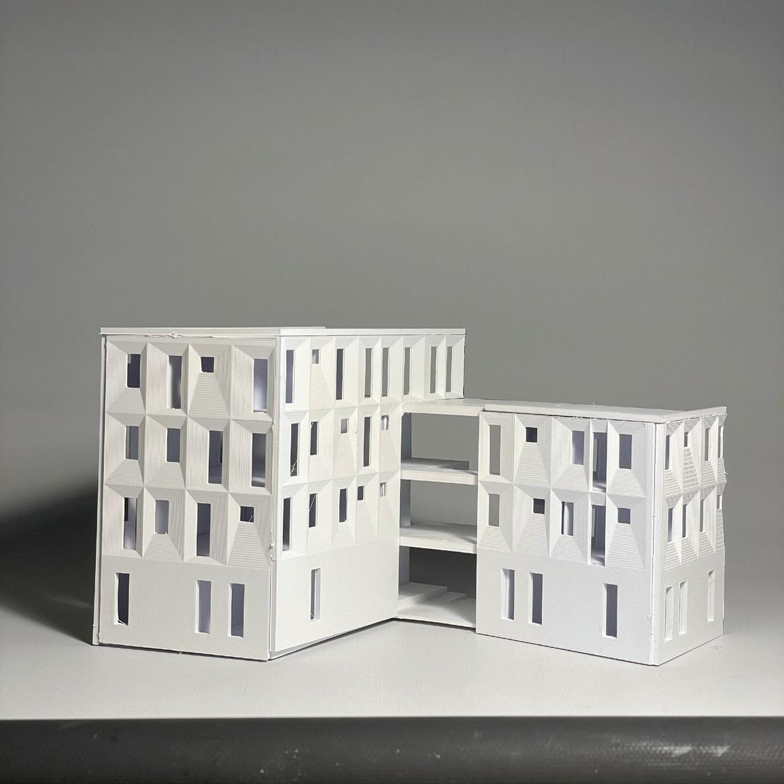
Mar 2024
alsar - atelier













