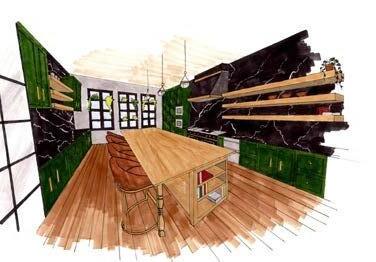

WELCOME
Hello, I’m Ada Lloyd, a recent graduate from the Savannah College of Art and
Design in Savannah GA, where I earned my Bachelor of Fine Arts (BFA) in Interior Design Originally from Philadelphia, I am passionate about creating
Growing up my life has always been shaped by a love for adventure whether
through running trails, exploring new cities or getting lost in a good book My
passion for design is driven by the belief that every space should tell a story, just like a great photograph or a beautiful sketch captures a moment in time I
view my work as a dynamic journey, one where each project is an opportunity to create something meaningful and authentic
I take pride in connecting with clients on a personal level learning about their
passions and dreams and turning those ideas into a space that feels uniquely theirs For me design isn’t just about aesthetics it s about building
relationships solving challenges and creating environments that inspire and uplift Outside of design I’m often out hiking or kayaking, finding inspiration in
nature and the world around me I approach both life and design with curiosity,
determination and an openness to new possibilities
SCAD l SEPTEMBER 2022 - M a y 2025 ADA
meaningful spaces that positively impact communities -Empathy as a Foundation
-Inspirational Observation
-Collaborative Thinking
-Healing Through Design
-Design with Purpose
Phone/ 856-434-2864
Email/ adalloyd02@gmail com
FRANK WORKPLACE
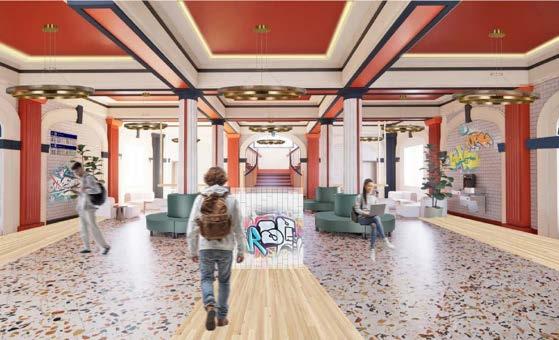

01. 02 .
MISTRAU BRAND POP-UP RETAIL

HAND DRAWING PERSONAL WORKS

03 . 04 .
01. THE MURAL NETWORK
PHILADELPHIA COMMUNITY CENTER FOR THE ARTS I P . C . C . A









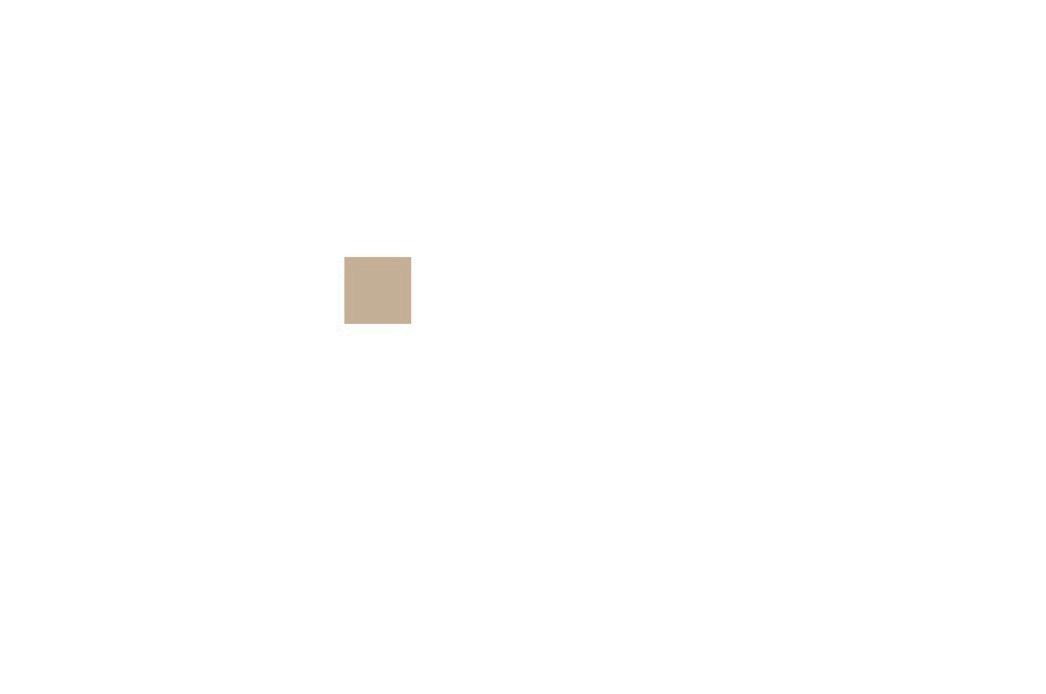





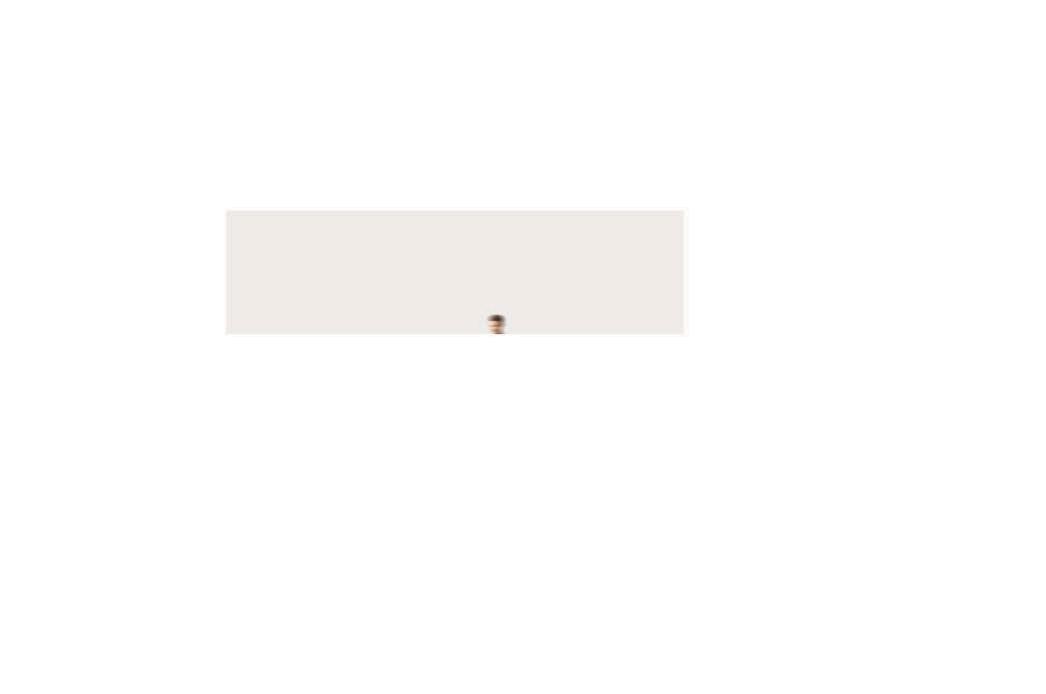

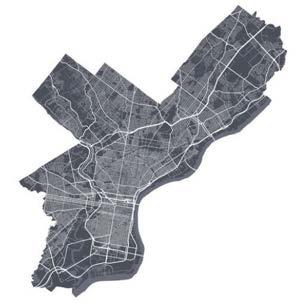
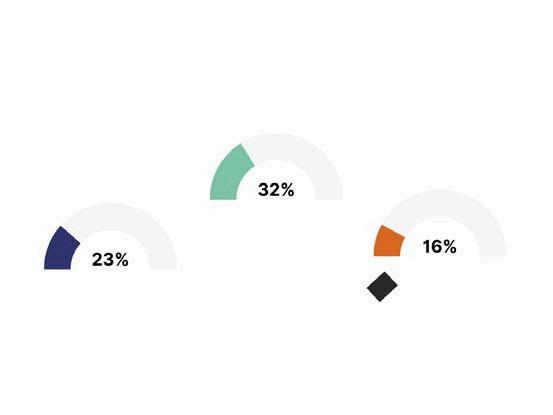
23% of familie
poverty live on
than $26 000
STUDIO
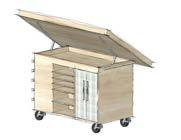
Custom adjust
desk with buil
paints and supp
workstation supports
as they sketch
creatively



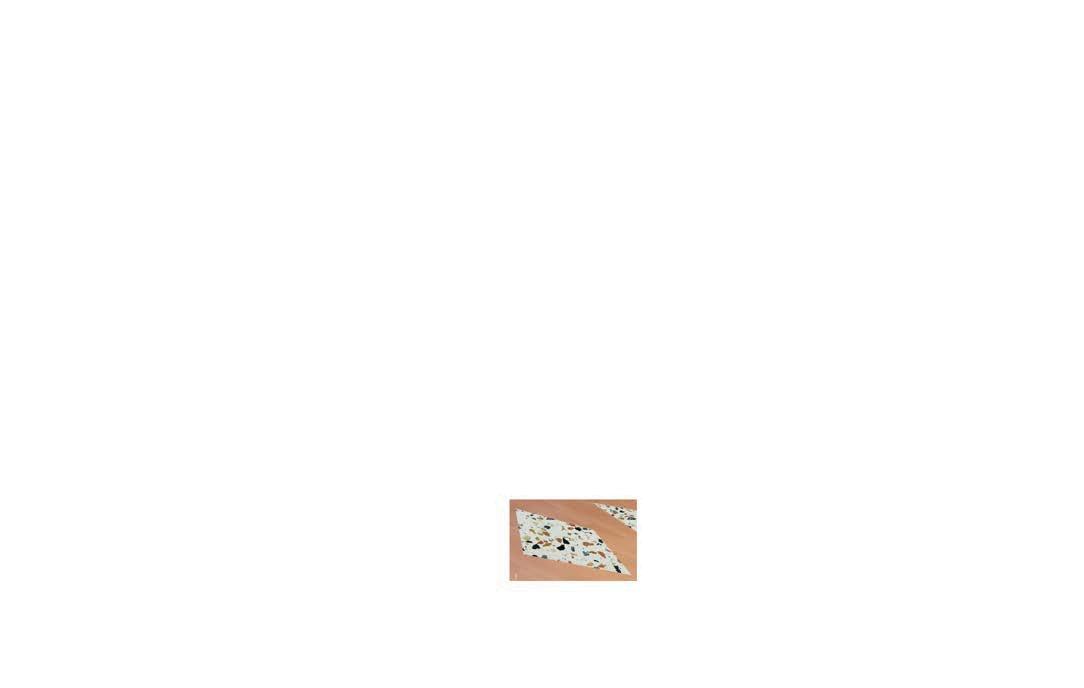



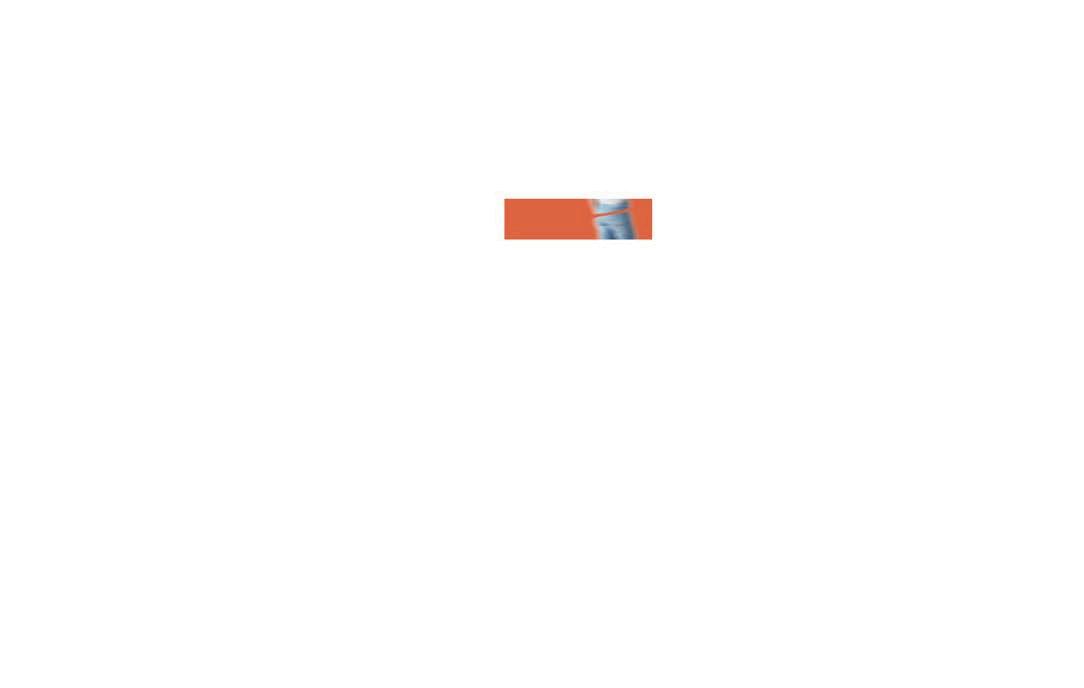







ART
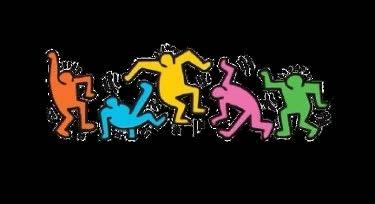
STUDENT GALLERY






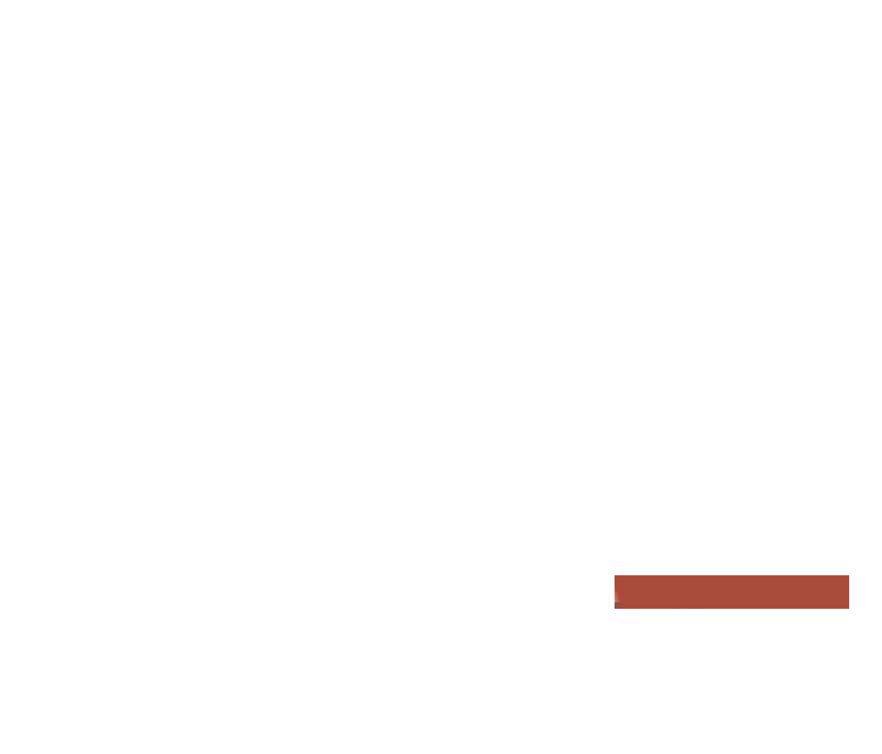




The community center gave my kids a safe place to grow through music and art, keeping them focused and out of trouble, while also making me feel supported as a parent.

The community center is the first place where I feel like my art matters, and it has given me the tools and space to turn my passion into something real.

Growing up, I never had access to the kind of resources we offer here, so being able to give back and watch these kids find their voice through music is incredible

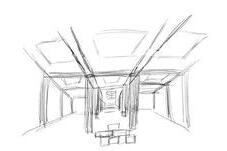

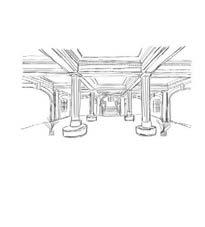


In the P C C A project, the
existing network of columns
and casework integrated into
the coffered ceilings is reimagined as a structural
and symbolic extension of the mural network concept
A dynamic, ever-evolving surface where visitors contribute their own
creative expressions becoming part of the
community’s collective story
Curved lounge chairs
encircle the columns, offering students a comfortable and inviting space to relax, socialize, or focus on afterschool work



















02. READY-TOWEAR
IMMERSIVE FASHION RETAIL EXPERIENCE

In this collaborative studio course we designed a 10,000-square-foot pop-up
retail experience in Provence France with input from industry professionals including Jean Paul Gaultier and SCAD alumni Through site visits and peer
collaboration we applied human-centered design principles to create an immersive, sustainable brand experience. The project emphasized teamwork
and strategic problem-solving, deepening my understanding of designing

large-scale experiential retail spaces that prioritize user experience and adaptability Local Artisans

Sustainable Design
Location: Lacoste, Provence, France
Floor Area:7000 SQ FT
Project Year: 2024
SOFTWARE USED
Revit, Enscape, Sketch-Up, Adobe Photoshop, and Adobe Illustrator


Cultural Identity


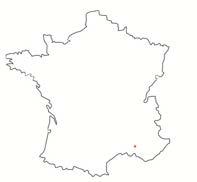
mis trau (noun) - the traditional term for the mistral winds of
Provence in the native Provençal language of Occitan
THE FOUR PILLARS

Entrance Explore Excite Exit
Slowly guests they will
walk up the mirrored
stairs and be led
through the wind-like
drapery design
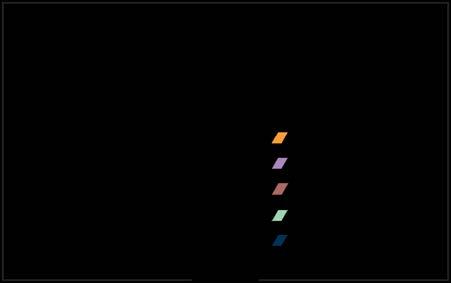
Upon arrival the guests
will be greeted by a
concierge and granted
their own personal stylist
from the center display RECEPTION 1 1 2 2
Engraved into the limestone wall the
Mistral branding subtly emerges as guests
ascend the stairs toward the elevated stage
platform, creating a sense of identity and
continuity as they approach the pop-up
space
Each retail display will explore a different
period in Provence through light and color
Once guests are ready to check out they will enter the ceremonial space, where their chosen products will be wrapped with pieces of fabric pulled
Limestone brick pathways guide guests
toward a connective pop-up space, seamlessly blending with the landscape and featuring native plantings that celebrate the region s natural beauty
and resilience

The dance of quiet and chaos unveils the opposing forces of humanity and nature Contrasting forms create
a union of rhythm that subconsciously pulls users through the space making them firsthand viewers of the
region parrying the mistral
For three days, the Mistral graces the region with its
presence a tumultuous ballet of air and energy Its arrival is
foretold by days of serene stillness, a deceptive tranquility
before the storm’s crescendo But when it arrives, it does so
with a passion, a discord of elements demanding attention Within its chaos lies a hidden beauty a spirit that transcends
mere weather patterns and becomes intertwined with the very fabric of Provence and its people By the end of the
experience, users cycle through the dance of shaping a sp
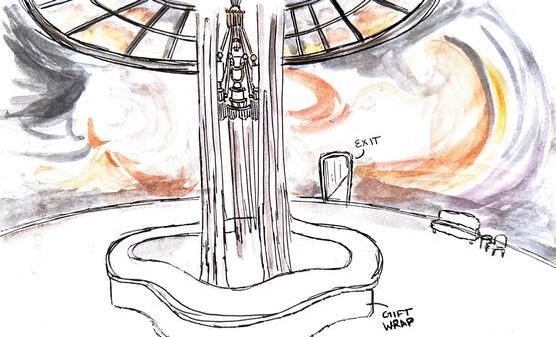

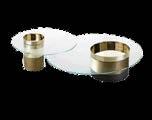
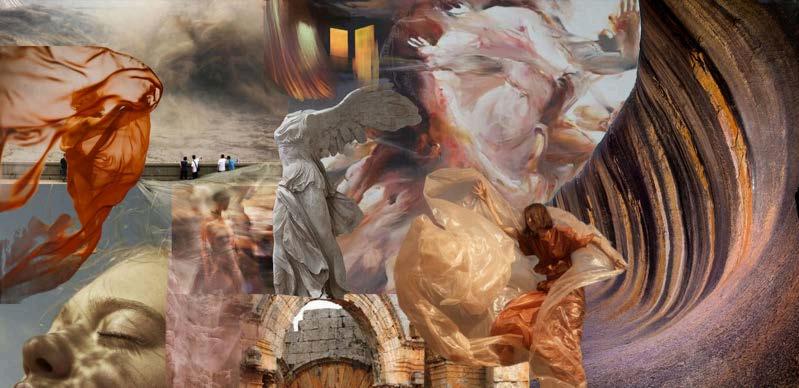

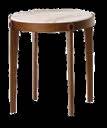










This floor plan is designed to guide customers
seamlessly through different ready-to-wear clothing
pod spaces creating an intuitive wayfinding
experience At the heart of the layout is a centrally
located dressing room ensuring accessibility for all shoppers
A unique ceremonial space enhances the shopping
journey, where purchased clothing is wrapped in a personalized design A striking feature of this space is a ribbon, torn from the ceiling, unveiling a hidden interplay between quiet elegance and chaotic movement

RENDERED ELEVATIONS
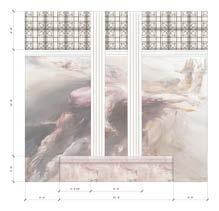
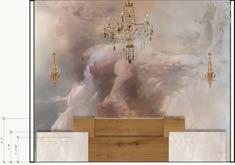

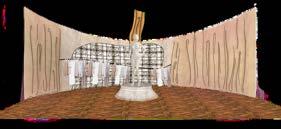
The ceremonial space is an immersive and theatrical finale to the shopping journey,
designed to elevate the act of packaging
into an artful experience At its center
stands a wrapping bar, where purchases are carefully wrapped in a personalized design The pod design is structured as an intimat

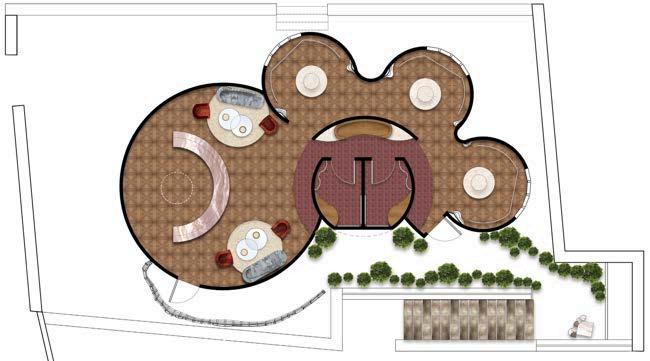
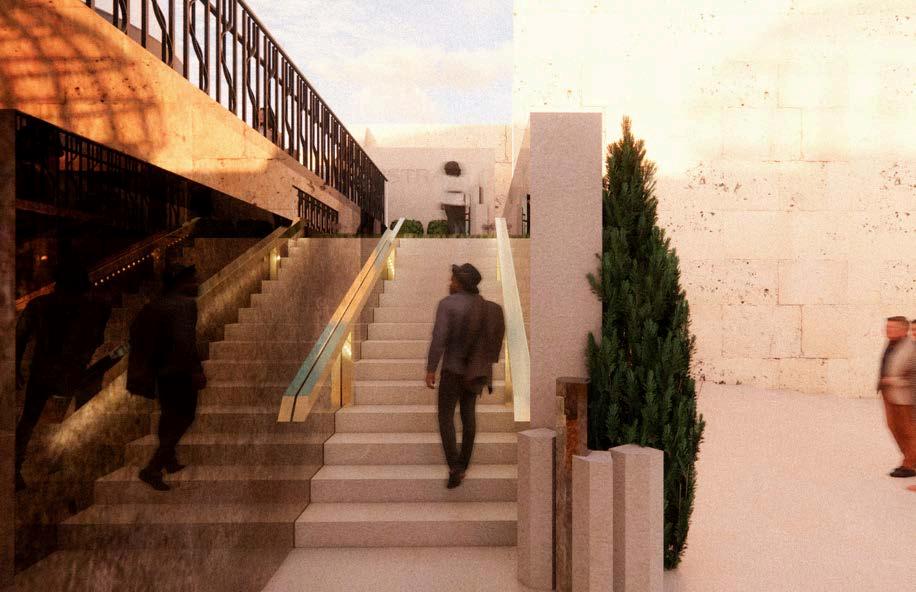







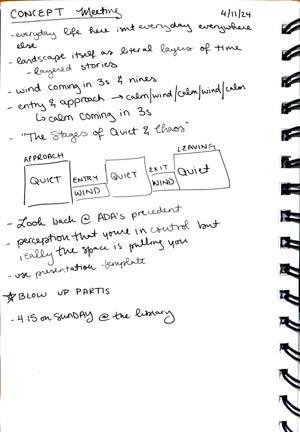
chaotic beauty To bring this vision to life, we would hire a local artist whose work reflects the community.
take their t me explor ng the path of the ex t, slowly remembering this un que experience
that they will always have will them the guest s name on the bag to find them at the end of the event w th their belongings ests have decided what they want to take they will enter the ceremonial space where the stylists will wrap up your clothes and they will cut the draping fabric in
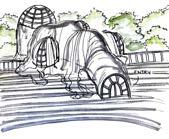
EXPLORE
1
The exterior design showcases a
rounded stone façade
symbolizing permanence
stability, and quiet strength In
contrast, flowing fabric
elements gracefully wrap
around sections of the
structure infusing the design
with movement
Materials designed to mimic the flow of fabric caught in the
Mistral winds guide visitors
through the pop-up experience,
offering glimpses of what’s to
come while seamlessly
introducing the surrounding
landscape
The soft glow emanating from
the interior of the ceremonial
space is visible from the exterior symbolizing the hidden beauty
of Provence and the secrets
carried
by the winds This
illumination invites curiosity
offering a glimpse of the space s
elegance while evoking a sense
of mystery

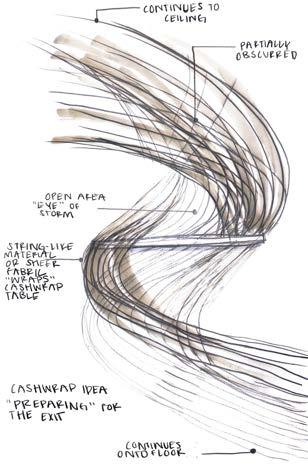


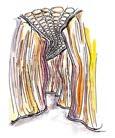









03. ST. FRANK
GLOBAL TAPESTRY WORKPLACE
located at 906 Drayton Street in Savannah, GA the 15 000-square-
foot St Frank office is a vibrant celebration of cultural diversity,
thoughtfully integrating textiles and patterns from around the world Traditional fabrics and tapestries are prominently displayed,
creating an inspiring mosaic that reflects global perspectives and fosters inclusivity
The office design emphasizes an organic aesthetic, blending functionality with a commitment to sustainability and employee well-being Key features include a product display room showcasing the company s offerings, a wellness room to support employee health and dedicated locker space for team members who commute by bike Together these elements create a dynamic and inclusive workplace that values creativity, global connection, and environmental consciousness.


Location: 906 Drayton Street Savannah GA
Floor Area 8,000 SQ FT
Project Year: 2024
SOFTWARE USED
Revit, Enscape, Adobe Photoshop, and Adobe Illustrator



Global Connection Inclusivity Cultural Sensitivity

DEMOGRAPHICS
Population College
Graduates: Largest Age
Group Main Industry
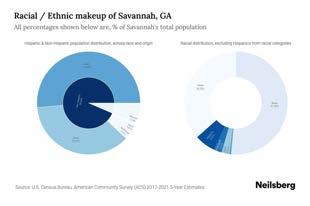
Ethnicity


Income
148,004
30 5% 35-54 Healthcare
CLIENT
St. Frank
St. Frank is a company that specializes in ethically sourced and handcrafted home decor and accessories
The company is known for its unique textiles, including items like throws, pillows, and fabrics
This includes framed prints, tapestries, or other decorative wall hangings.

EXPLORATION

The Act of Exploring
MILLEU
MILLEU
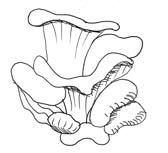
Surrounding cultures Physical
settings in which environments develops

people and cultures are mixed together
A celebration of the artistry and diversity within the world of textiles It
seeks to imagine the office as a place to mirror the intricate weaving of threads, literally and metaphorically

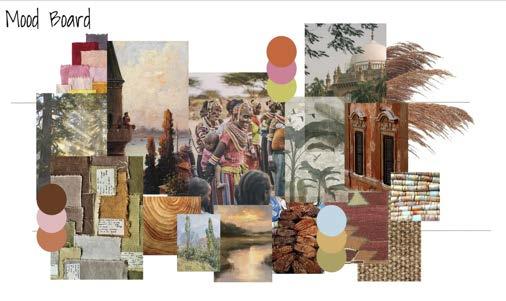
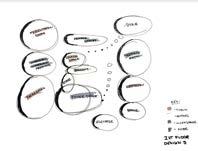
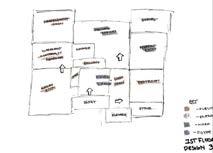
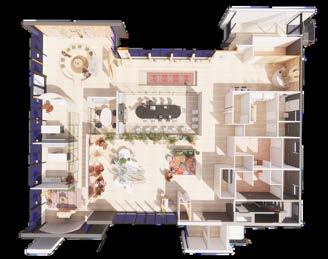









Fenestration
Stairway
Building Envelope
Structural Co umns
Elevator

D rect Sunlight

Human Scale














FURNITURE AND MATERIALS

















An inset display within the floor, illuminated by integrated LED
lighting, showcases a handcrafted rug made by artisans affiliated
with St. Frank. This feature invites both guests and staff to
engage with the craftsmanship and global partnerships that
define the St. Frank brand.
The wooden display table features a meticulous selection of
material samples and company publications, highlighting St
Frank’s dedication to craftsmanship and thoughtful design.
These tangible elements offer guests a grounded, tactile
connection to the brand’s mission and values.
Open workstations and
communal tables are
thoughtfully arranged
throughout the second-
floor office, fostering
collaboration and
encouraging
meaningful connections
among employees as
they work on shared projects


Expansive windows line the
second floor, visually
connecting the office spaces while allowing abundant
natural light to flow through
the main lobby This design
not only fosters a sense of
openness and unity among staff but also promotes a
healthier, more uplifting work
environment
1 1 3 3
2
A custom ADA-compliant
reception desk creates an
inviting, open atmosphere
that ensures all guests feel
welcomed and included. The
desk seamlessly integrates
marble and wood finishes
that echo material elements
used throughout the space



2
The product display area
offers a comfortable,
engaging environment for
visitors to explore the rich
history behind select St. Frank
pieces. A warm, ambient glow
emanates from within
spiraling wooden beams,
symbolizing the brand’s
expanding global narrative
and its connection to diverse
cultural landscapes.
Centrally located on the first floor, the meeting room is designed to
foster open communication,
collaboration, and transparency.
Bathed in natural light from
surrounding glass partitions, the
space encourages ideation and problem-solving
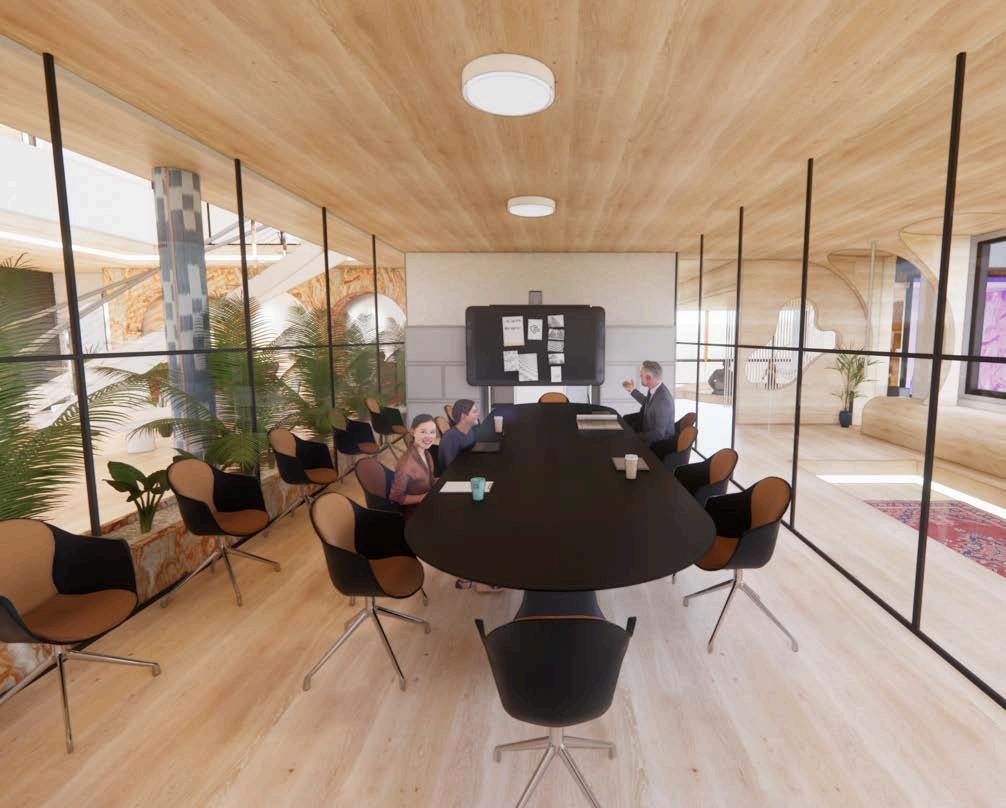

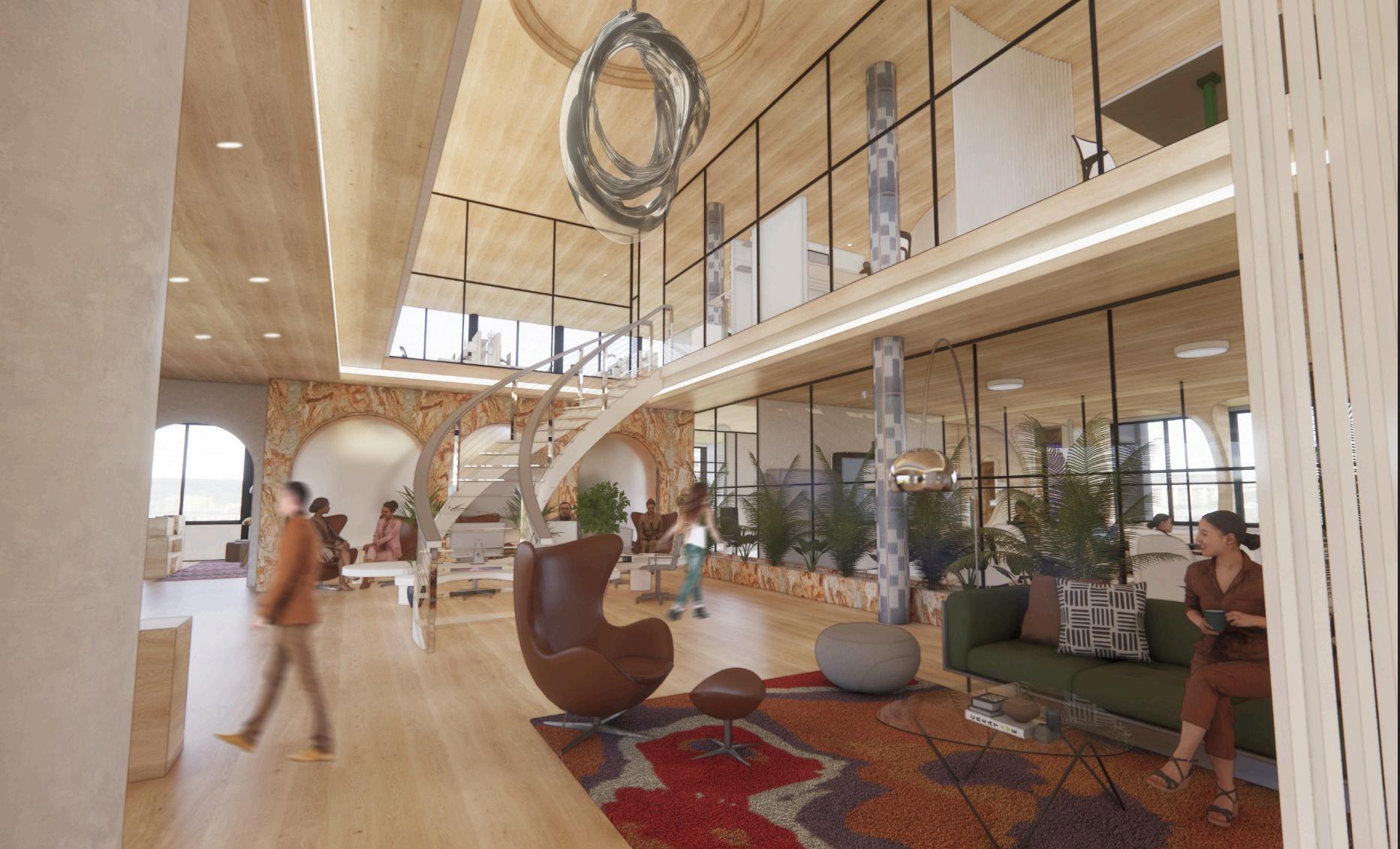
HAND DRAWING SKILLS
PRODUCTS USED
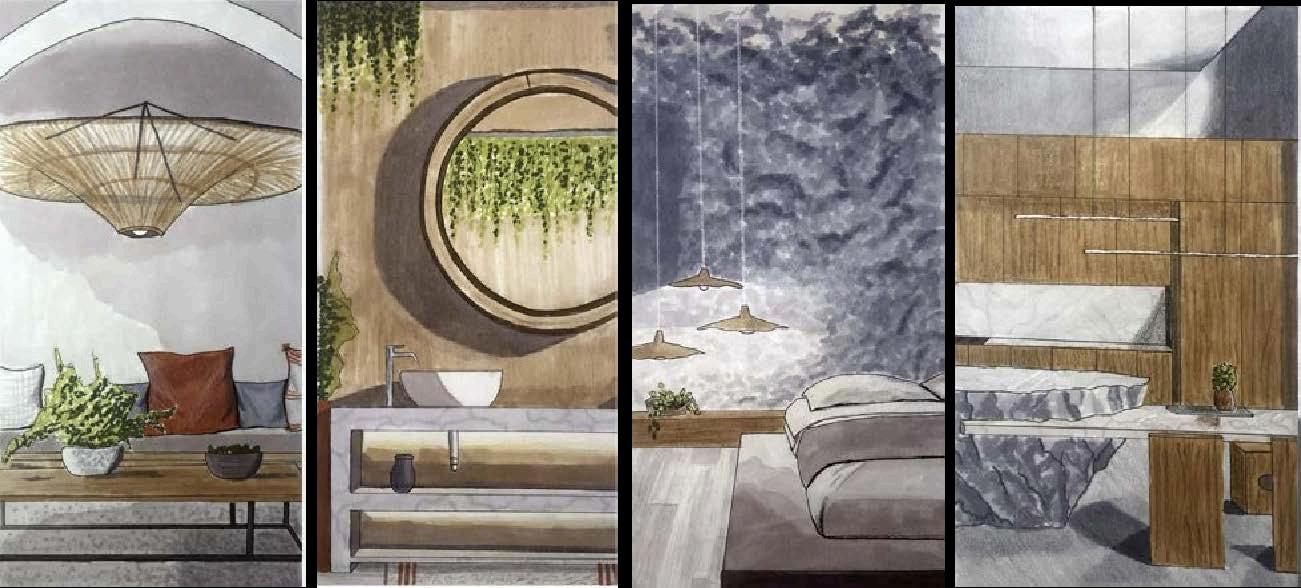
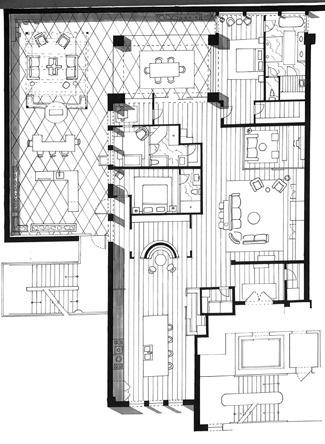
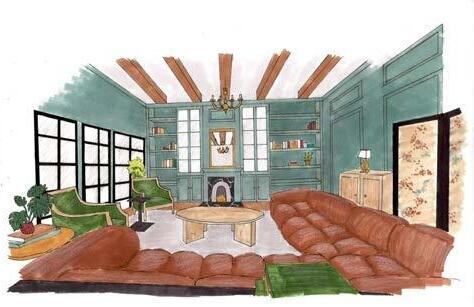
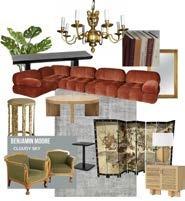

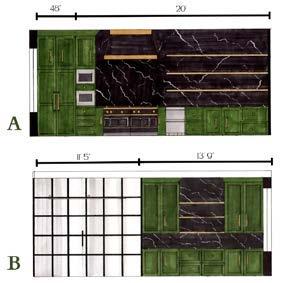
and appliances were perfectly fitted to the layout A walk-in pantry was incorporat
storage while maintaining a sleek and open feel for the kitchen
