




Cooper Union
Toward a Critique
of Architecture, 1964–1985 ( 2010 )
“The Organic”
( 2009–2012 )
The Building’s Discursive Building ( 2016 )
Territory ( 2017 )
Architecture’s Metacriticality ( 2011–2018 )
Imageability ( 2008–2018 )
Infrastructure ( 2018–2021 )
( 2021–2022 )
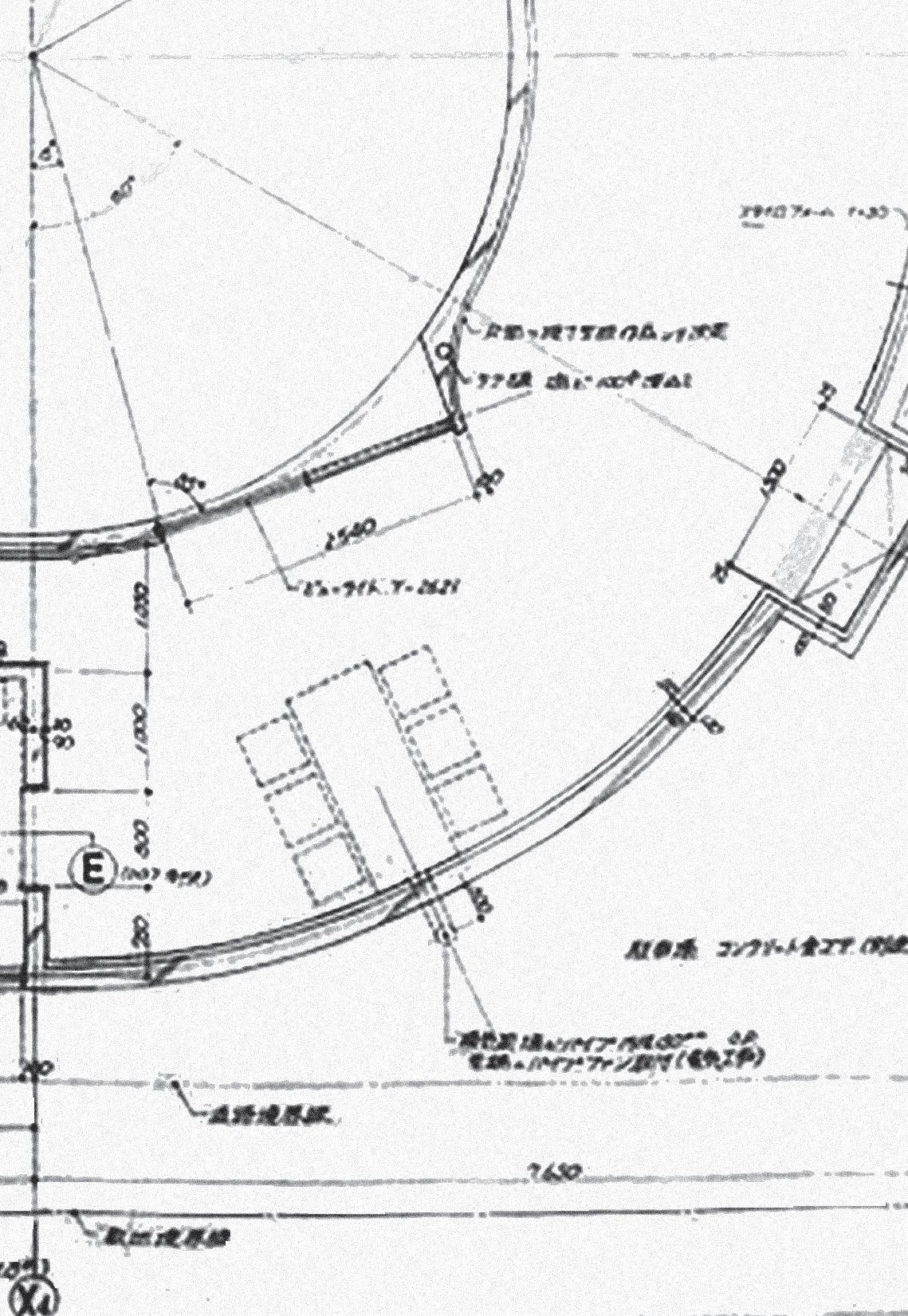
Insofar as purposes validate frames of judgment—one cannot judge goalkee pers by how many goals they score, but by how many they stop—a question must always be posed at the beginning of each work as to which field cons titutes its target. Is the work an attempt to make a contribution to the disci pline(s) to which it belongs, or to other external disciplines? This book falls primarily in the former category, although it also discusses the latter and suggests ways in which that externality can be undertaken while remaining meaningfully grounded in the original discipline(s). Indeed, the main pur pose of this project is to make a contribution to architectural thinking—the discursive domain at the heart of the field of architecture—and more preci sely, to explore the possibility of recasting architectural thinking as a form of knowledge.
Architectural thinking refers here to the repository of discursive knowledge engendered through the analysis, discussion, and conceptualization of aspects of two inextricably imbricated regimes: that of the building and that of the design process leading to it. In this proposition, the term discursive is not utilized in its Foucauldian sense, but rather in its classical connotation, which alludes to the kind of knowledge involving premises, narratives, con cepts, ideas, judgments, inferences, conclusions, etc., as channeled through thought and expressed through language. History and theory are both exceptionally potent and essential discursive practices.
Architectural thinking is a specific domain of knowledge, yet by no means is it autonomous. It distinguishes itself from other domains pertaining to design, such as those bound to product, furniture, exhibition, or installation design, urbanism, etc., each of which revolves around a distinct object of knowledge ascertainable through its set of specificities. By extension, archi tectural thinking sets itself apart from domains external to design, such as biology, sociology, politics, journalism, economics, or media studies, each of which, once again, centers around a clearly identifiable object of knowledge.
While specific, architectural thinking is nonetheless a permeable domain, connected to any number of those other domains and to culture at large. An analogous combination of specificity and non-autonomy is characteris tic, for instance, of the main constituents comprising the human body: the eyes possess such a degree of complexity and specificity that they require a specialist of their own, the eye doctor, despite being indissolubly tied to the other constituents of the human organism. Architectural thinking likewise possesses such a rich combination of complexity and specificity that it ought to be considered on its own terms, notwithstanding the links with other domains and the extent to which some of these contribute to its—as well as to each other’s—determinations. To choose the example of politics and eco nomics: it is certainly the case that the political and economic circumstances of a particular country, city, or district delineate the realm of possibility in which architecture may or may not take place. But while those circumstan ces may even have an impact on the characteristics of the architecture that gets built, they do not establish either its fundamental make-up or the tota lity of its remaining features. In other words, architecture is far from being an epiphenomenon.
Take any competition brief and the entries it prompts. A competition brief is largely the result of the political and economic forces at play in the locale for which it is envisioned. And yet, the entries it obtains might feature enti rely different architectural approaches and languages. This is because the threshold between the boundary conditions induced by dynamics external to architecture and the specificities of the artifact is so large that architects still have enough agency over those specificities and their assemblage—often more than they are capable of recognizing—to distinctively define them.
Written over the first fifteen years of my career as an architect and writer, the eight essays selected for this collection mainly seek to tap into and con tribute to the multilayered, infinitely nuanced substrate of that threshold, in contradistinction to any of the humanistic and social science domains whose object of knowledge is peripheral to architectural thinking (political theory, ethics, or history of religion, to mention a few). Differently put, these writings aim to fundamentally reassess the combination of specificity and non-autonomy laid out above by thoroughly investigating issues pertaining to architectural thinking, while examining any appropriate scientific, criti cal, and cultural dimensions wherever sufficiently germane to those issues.
In the body of the book, the essays have been chronologically ordered accor ding to year of publication or completion, as the case may be. (Some have been published before, others have not). However, in the interest of the introduction approximating a self-contained piece of writing, here they are presented on the basis of the textual relationships between their synopses, as well as the section heading to which they are most closely related. The first six can be introduced as follows.
For a few decades now, the building has primarily been a means rather than an end in architectural history and theory. “The Building’s Dis cursive Building” (2016; pp. 55–67) articulates a theory of the building, in addition to a framework to discuss what it means for one building to embody a significant contribution to the history of architecture in terms of particular design aspects, concepts, and expressive formats relevant to the concep tion and reading of works in general. From the broader to the more specific approach, the following five essays address that question through a variety of case studies and analyses of both historical and contemporary conditions.
Organicism in architecture betrays its full scope when remaining primarily about visual evocations of the natural world, since the implications of the organic paradigm—involving procedural strate gies, relational properties, and constitutive logics—precede questions

Sometimes you have a difficult time because there is no stimulus. If there are no stimuli you have to create your own stimuli. The sixties was a time when there were a lot of stimuli, right? I mean, in the other disciplines . . . I never go to a gallery to look at painting because I know that there is nothing that inspires me. So, it’s a difficult time because sometimes you feel like you live in a vacuum, and you have very few friends with whom you can truly exchange, you know, essential argu ments. So, one has to simply accept that one is lonely when one aspires to the ideal of one’s own discipline.1
The period between the 1960s and the 1980s was particularly fruitful in archi tecture academia, as various schools around the world contemporaneously housed a series of striking experimental practices relating to the domain of pedagogy. To mention a few examples, the School of Architecture at Valpa ra í so stood out for its capacity to turn class exercises into real-life actions of a poetic nature. The Politecnico di Milano excelled at using incipient compu ters to envision new methods for urban analysis. The architecture schools at Columbia and Yale became loci for the emergence of a strong political acti vism. In the context of an international group of prominent schools hosting
1.Raimund Abraham quoted from an unpublished and unedited interview recorded April 20, 1993. Courtesy of The Irwin S. Chanin School of Architecture Archive of The Cooper Union.
In terms of film, a challenging design problem arose when students were asked to superimpose the traditional modes of architectural representation— plans, sections, elevations, and model—and subject them to the narrative of a film in order to seek the emergence of new spatial articulations. In relation to music, one type of exercise involved drawing and dissecting a musical ins trument, as in a thesis centered around an accordion and an oboe. In other instances, what was at stake was the transformation of musical notation into three-dimensional architectural language through a particular structural analogy. As for medicine, a rather peculiar exercise purported to turn the vocabulary of dentistry into an architectural language, while another set out to establish a relationship of transference between medical imagery and architectural objecthood. Lastly, even sports were addressed. One student developed a thorough study of billiard ball dynamics—ball hitting, trajec tories, traces, etc.—with a view to obtaining a series of proto-architectural drawings through an intermediate, markedly pictorial translation (fig. 1.4)
In general terms, Cooper’s educational project between the mid–1960s and the mid–1980s channeled a rethinking of the inner logics of the language of architecture: of the main architectural elements (e.g., columns, façade, walls, ceilings, floor slabs) and the principles by which those elements are combined into a recognizable architectonic unit through their three-dimen sional disposition in space. In other words, the school stimulated a revision of the foundational components of architectural design, as well as the spatial relationships that can be established between them.
In retrospect, however, the MoMA show can be seen to have marked a shift between two clearly distinguishable periods at the school during Hejduk’s first twenty-one years of leadership. The exercises pre-MoMA were stylisti cally neutral enough to facilitate the development of self-determined modes of architectural expression in line with the creative interests of individual students. Yet much of the work presented a strong modernist bent, reflec ting the presence of instructors who continued to be attached to the modern









Several historians have pointed out that Aloys Hirt introduced the term “organic” (or “organisch”) in architecture in his Die Baukunst nach den Grundsä tzen der Alten of 1809. 2 Others, such as the Italian architect Alberto Sartoris, have signaled that Fra Carlo Lodoli had already alluded to “ architet tura organica” one century earlier in Elementi dell’Architettura Lodoliana, osia, l’Arte del Fabbricare con Solidità Scientífica e con Eleganza no n Capricciosa. 3 Over and beyond these remote precedents, however, it can be said that the notion of the organic was not formally articulated for architectu ral purposes until Louis Sullivan’s Kindergarten Chats of 1901:
1.This essay is based on research carried out at the Columbia University Graduate School of Architecture, Planning, and Preservation. Special thanks to Mary McLeod and Reinhold Martin for their invaluable insights during the construction of the argument presented hereafter.
2.See, for example, Peter Blundell-Jones, Hugo Häring: the Organic versus the Geometric (Stuttgart: Ed. Axel Menges, 1999), 83, and Caroline van Eck, Organicism in Nineteenth Cen tury Architecture: An Inquiry into its Theoretical and Philosophical Background (Amster dam: Architectura and Natura Press, 1994), 144.
3.Alberto Sartoris, “Espejuelo para cazar alondras,” Cuadernos de Arquitectura 17 (1954): 191. Elementi dell’Architettura Lodoliana, o sia, l’Arte del Fabbricare con Solidità Sci entífica e con Eleganza non Capricciosa is the book of Rodoli’s theories compiled by his disciple Andrea Memmo in Rome in 1786. In it, Rodoli alluded to the concept of “organico,” in reference to the fact that every form in architecture ought to follow its particular function. See also “Organica, Architettura,” in Luigi Grassi and Mario Pepe, Dizionario della Critica d’Arte (Turin: UTET, 1978).
2.1 Hans Scharoun. German Embassy in Brasilia (1964–1971). Ground floor and first floor plans (left and right, respectively).

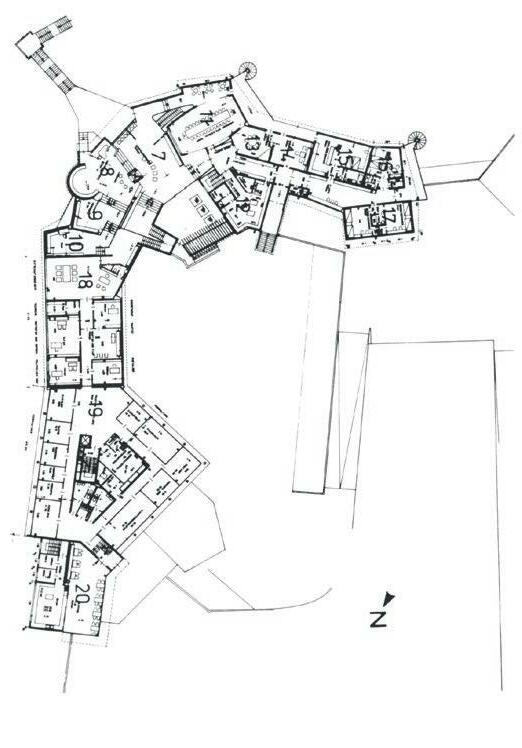

The Taichung Metropolitan Opera House finally opened in September 2016. A winning competition entry from 2005, designed by Toyo Ito with Cecil Bal mond as engineer, Taichung is the first of its kind. There is no precedent for a building like this in the history of architecture other than Ito’s own 2004 runner-up submission for the Forum for Music, Dance, and Visual Culture in Ghent, Belgium (fig. 4.1) 1 Both projects proposed a double-curved surface that gives rise to two out-of-phase series of coupled spaces, each of which are vertically and horizontally continuous. While Taichung, which houses three theaters and a shopping mall, is larger than Ghent would have been (one audi torium and a number of rehearsal rooms, foyers, and workshops), they are similar enough in scale that the results lend themselves to valid comparison. Moreover, both are proposals for the heart of the city. 2
1. Former Archizoom member Andrea Branzi is credited as co-designer for this project, but the extent of his contribution is unclear. Branzi had not pursued anything like Ghent previously in his career, whereas Ito continued to do so in Taichung, which seems to suggest that the spatial arrangement for the building must have come from the latter’s office. Furthermore, Ghent may be seen as the culmination of a number of design concerns that Ito had been exploring for about a decade prior to this, as Juan Antonio Cortés convincingly showed. See Juan Antonio Cortés, “Beyond Modernism, Beyond Sendai—Toyo Ito’s Search for a New Organic Architecture,” Beyond Modernism: Toyo Ito, 2001–2005, El Croquis 123 (April 2005): 39–43.
2. Though their immediate contexts differ: Taichung is located in an open redevelopment area, while Ghent sits on a tighter site surrounded by a quarter of the old town and the Muinkschelde canal.
4.2 Toyo Ito. Taichung Metropolitan Opera House in Taiwan (2005/2009–2016). Interior view of one of the two sets of spaces.
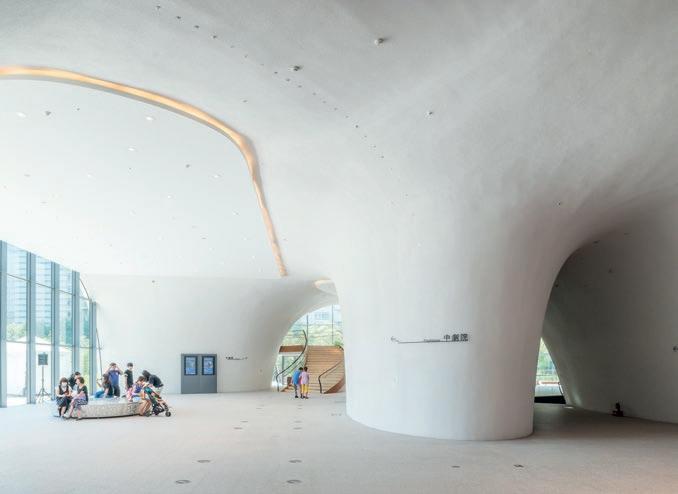
4.3 Toyo Ito. Taichung Metropolitan Opera House in Taiwan (2005/2009–2016). Interior view of the other set of spaces.

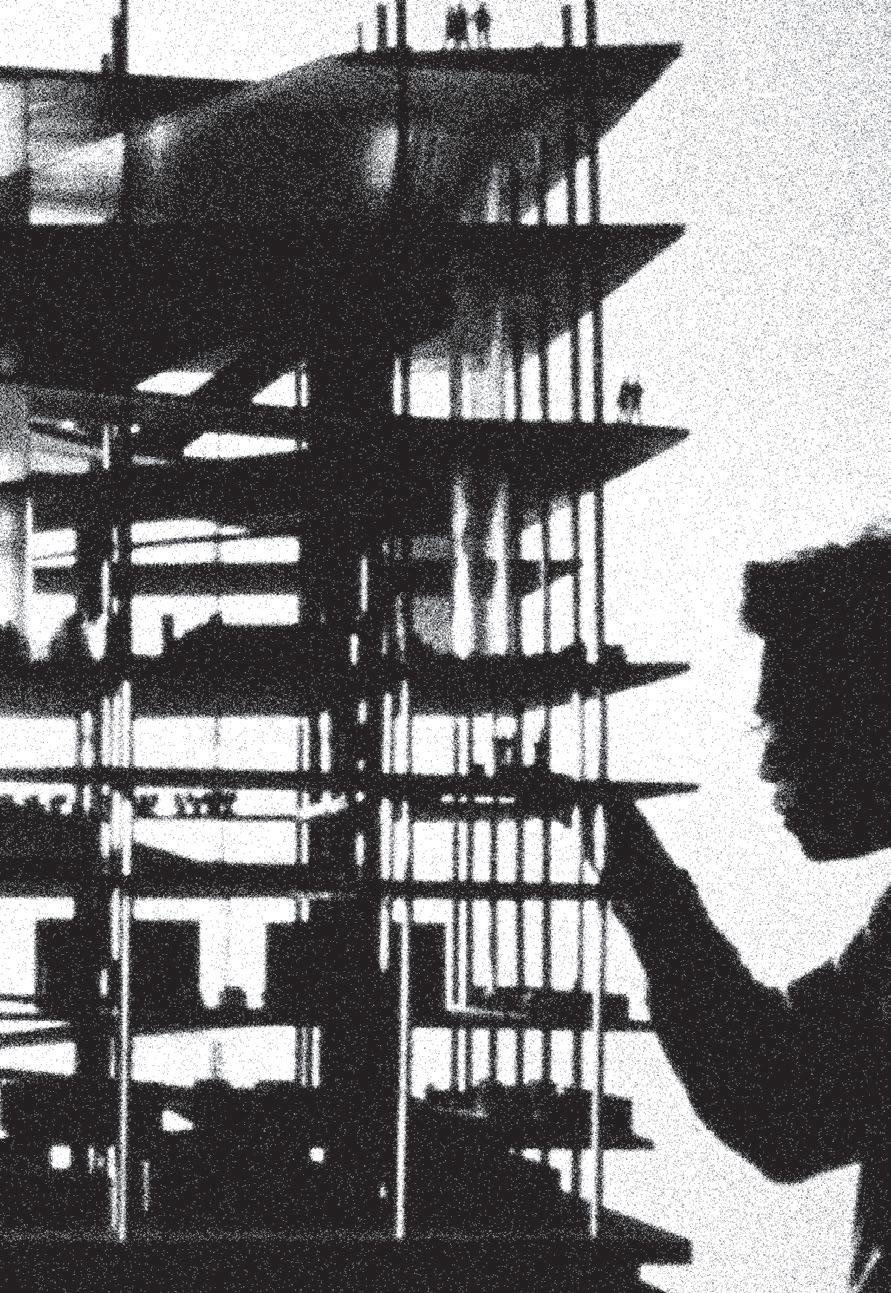
In the culture of architectural thinking, there is a material entity that has escaped detailed reflection as a recognizable ensemble even though it has always existed as a constituent of all buildings. Two different sets of elements jointly determine the way the overall volume of space bounded by a buil ding’s external envelope is internally organized. There is, on the one hand, a three-dimensional material set of elements providing the primary articulation of space, prior to the introduction of partitions. This ensemble, which genera tes a first series of subvolumes of programmed space, is here termed spatial infrastructure. 1 The majority of buildings today are articulated around the quintessential spatial infrastructure of the twentieth century, as propounded in Le Corbusier’s Maison Dom-Ino: a stack of parallel floor slabs held apart by vertical supports (fig. 7.1).
On the other hand, the second set of elements that contributes to the com partmentalization of interior space is the collection of partition walls. Par titions are subordinate to the spatial infrastructure, since their placement and arrangement can only be decided in relation to it. Further, the spatial infrastructure remains generally unaltered throughout the life of a buil ding, whereas partitions can be changed relatively easily, as needed. In other words, a given spatial infrastructure allows for multiple distributions
1. I first introduced the term “spatial infrastructure” in the context of a studio I taught at Colum bia University in spring 2018.
7.3 Foreign Office Architects (FOA). Yokohama International Passenger Terminal in Yokohama, Japan (1995–2002).
Transversal section, detail of design stage. Ribs and longitudinal girders hold the building’s topographic surface in place.

Spatial infrastructure is partly to be framed in regard to historical discus sions around the question of form. Within that tradition, proposing spatial infrastructure as a primary regime of architectural thinking requires a shift from the current focus on shape—that which concerns an external envelope, volumetric outline, mass, and other figural conditions—to an emphasis on form as a construct grounded in spatial organization. More precisely, form involves organization in a two-fold sense. On the one hand, it comprises the material elements deployed three-dimensionally whose ensemble makes up the spatial infrastructure. Form, therefore, embodies the very organization of those elements. On the other hand, that three-dimensional ensemble gives rise to a sequence of spaces ordered in a manner linked to—but not coin cidental with—its material elements. Form begets a specific organization of space.
A spatial infrastructure must be endowed with a capacity to house a consi derable range of human or human-related activities: a “considerable range” because it precedes programmatic specialization; “human or human-related activities” because housing a number of those is the purpose of the building it will eventually become. This is to suggest that a programmatic potential ought to be immanent to any spatial infrastructure insofar as it is architec tural, and therefore that inhabitability is a condition of spatial infrastructu re.10 From the first two points combined, it follows that spatial infrastructure synthesizes two principal denominators: on the one hand, the organizational aspect of form; on the other, program as its inherent content, as opposed to an a posteriori infill. As a programmatically inflected three-dimensional organization, spatial infrastructure distinguishes itself from the outcomes of the merely morphological operations to which digital practices have largely limited themselves since the 1990s.
10. It is worth comparing this set of propositions to those Andrew Benjamin offered in 2000 regarding what he termed variously the “interarticulation,” “indissolubility,” and “homology” between function or program, on the one hand, and form, design, or architecture, on the other. Having diverse goals, his epistemological framework differs greatly from the one proposed here. See Andrew Benjamin, Architectural Philosophy (University of London, UK: The Athlone Press, 2000), 2–4, 9–10, 72, 74–75.

Structural engineering involves an operational use of aspects pertaining to science and a scientific frame of mind to devise and craft form. In other words, engineering revolves around the scientization of form. The central role of math, geometry, and physics; a focused intensity devoted to the artifact itself, and less so to context in the wider sense; an interpretation of nature as a source of patterns and configurational laws, rather than as one of mimicry; a profuse enactment of logical, procedural thinking; a lesser emphasis on the experiential dimension in comparison to architecture—the most characteristic engineering inclinations are and have traditionally been connected with its scientific character. Indeed, a rational, scientific strain in engineering skills, which was becoming increasingly pronounced, was central to the split between architecture and engineering at the end of the eighteenth century.
One field that paints a meaningful picture of the evolution of this scientiza tion of form in engineering is that of patents. Painfully under-researched in the histories of both engineering and architecture,1 the bodies of patent pro
1. In terms of architectural patents, two of the few recent references out there in English are Mark Garcia, “Architectural Patents and Open-Source Architectures: The Globalization of Spatial Design Innovations (or Learning from ‘E99’),” in Architectural Design 86, no. 5 (Sep tember 2016): 92–99, and Martina Decker, “Novelty and Ownership: Intellectual Property in Architecture and Design,” in Technology | Architecture + Design 1, no. 1, (2017): 41–47. Regarding a host of different subjects around civil and structural engineering patents, such as
rically or geometrically controlled sequences of order, unfolding patterns, and rule sets, and on the other an understanding of structural performance, could be patented in relation to the specific class of spatial arrangements they generate. As could his variations on the Vierendeel beam along with its compositional capabilities to originate a building holding a series of alterna ting inhabitable interiors and big voids.
As references for registering inventions of that sort, there are a few excep tions to the tendencies identified above in engineering and architectural patents which, though lacking in organizational variability as presented, are nonetheless quite informative. For example, a 1970 patent proposes a highrise building made up of individual houses that are arrayed on a checker board pattern around a cylinder void (fig. 8.4) ;17 a scheme registered in 2006 combines a set of three-dimensionally staggered apartments into one cohe rent volume.18 Another relevant reference is OMA’s “Patent Office,” a series of patent abstracts laying out concepts rooted in spatial manipulations and subversions under the rubric of “Universal Modernization Patent”—abstracts which obviously would have to be rigorously developed to measure up to patentability standards.19
Far from being an end in itself, seeking to address the aspect of form that has been the least probed in engineering’s historical process of scientization is a project justified by scientific thinking’s unique capacity to facilitate the conception of new models of spatial organization at the building scale. And engaging scientific thinking in a manner different from that reflected in engi neering’s patent history happens to be intrinsic to that project.
17. US Patent no. 3,535,835 (reg. on Oct. 27, 1970).
18. European Patent no. 1 455 033 B2 (reg. on Jan. 4, 2006).
19. Rem Koolhaas and AMO/OMA, “Patent Office,” in Content (Cologne: Taschen, 2004), 73–83, 510–13.
8.4 “House of Houses” by Josef Küpper, a model of which is here depicted in October 1964. The concept was patented in 1970 as “Detached Building Units on Plural Support Platforms.”
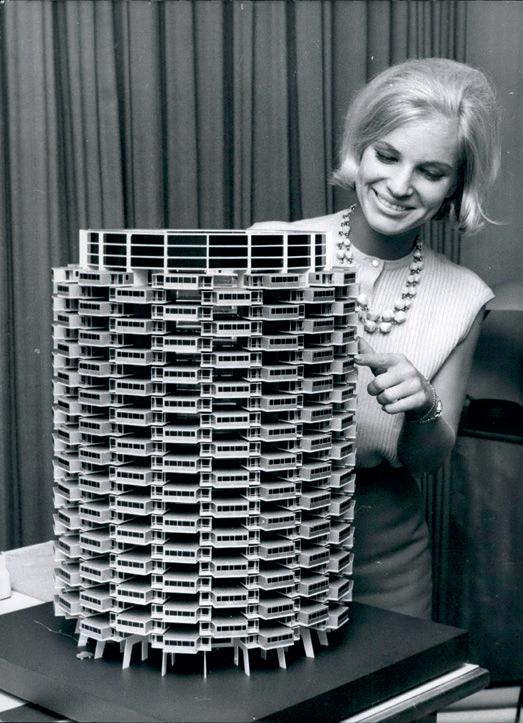
This book is the result of years of intensely probing fundamental questions in and around the domain of architectural thinking through writing, teaching, designing, and various forms of public speaking engagements. I am grateful to the numerous commentators—critics, audience members, online and email interlocutors, respondents, editors, friends, and colleagues—who raised relevant issues concerning the nature, reach, complexity, potential, history, boundaries, contradictions, and richness of this domain of knowledge. There are more of them than I can remember today. Stan Allen, Penelope Dean, Kenneth Frampton, Sanford Kwinter, Sylvia Lavin, Mary Mcleod, John McMorrough, Bryan Norwood, Etien Santiago, and Enrique Walker had the most palpable impact on the content presented here. My own students at Columbia and Cornell made invaluable con tributions to my thinking about this material.
To all of those who showed an interest in publishing some of these essays in the past, much gratitude is owed. I would like to thank Ricardo Devesa for taking on this project and for his wisdom throughout, as well as our outstanding team at Actar—Marga Gibert for her talent and care with the text and design, and Lorena Lozano and Camila Joaqui for their commitment, precision, and reliability. Sonia Hill has been the best copy editor I could possibly have hoped for. Working on this project with such an extraordinary group of professionals has been both delight ful and extremely enriching on all levels.
For their unwavering support, this book is dedicated to my parents and my sister.
— José Aragüez Paris, June 2022Author Biography José Aragüez, PhD, is a licensed practicing architect heading José Aragüez Architects, an office for architecture and urbanism based in Paris, New York, and Málaga. He is also a writer and an educator, having led graduate studios and seminars at Columbia University from 2013–20 and having held the 2020–21 H. Deane Pearce Endowed Chair at Texas Tech. Aragüez obtained a PhD in the His tory and Theory of Architecture from Princeton University. Earlier he graduated with a Master of Architecture and Urbanism from the University of Granada, Spain (Honorable Mention, University Graduation Extraordinary Award, and 1st National Prize in Architecture) and, from Columbia GSAPP, with a Post-Profes sional Master’s Degree (Honor Prize for Excellence in Design) and a Graduate Certificate in Advanced Architectural Research. Aragüez has lectured extensively across Europe and North America—including most of the top schools—in addition to the Middle East and Japan. Besides Columbia and Texas Tech, he has taught at Cornell, Princeton, Penn, Rice University in Paris, and the University of Granada. His recent six-year project (2014–19), involving the publication of The Building (Lars Müller Publishers, 2016), is widely regarded in international circles as one of the most significant contributions to architectural discourse in the 2010s. His writings have also appeared in e-flux, Flat Out, European Architecture History Network Proceedings, Pidgin, The Routledge Companion to Criticality in Art, Architecture and Design (Routledge, 2018), and Radical Pedagogies (MIT Press, 2022).


