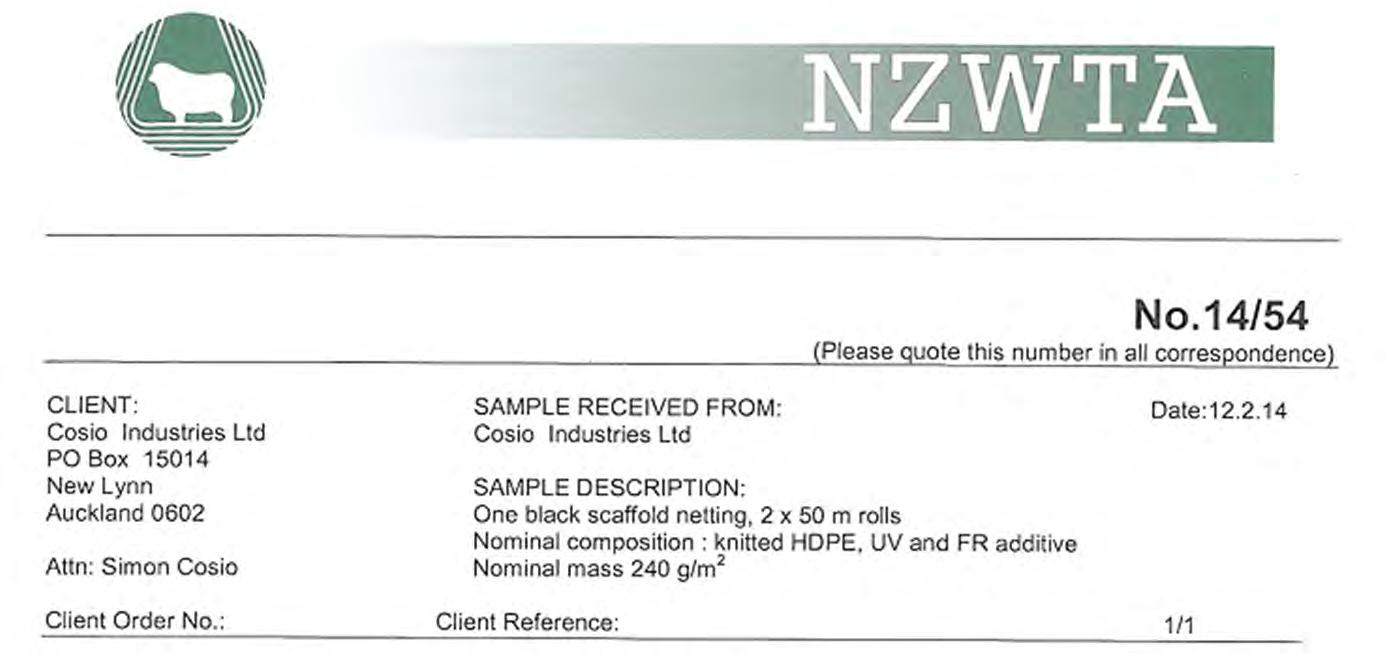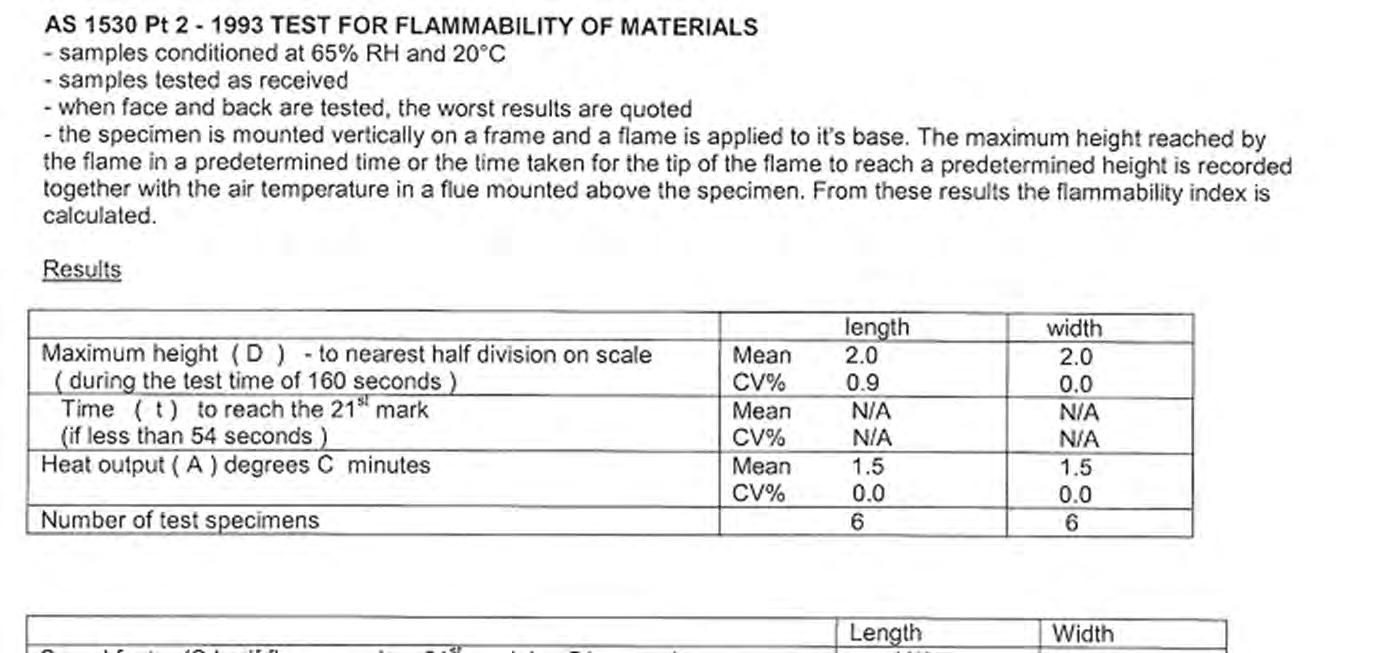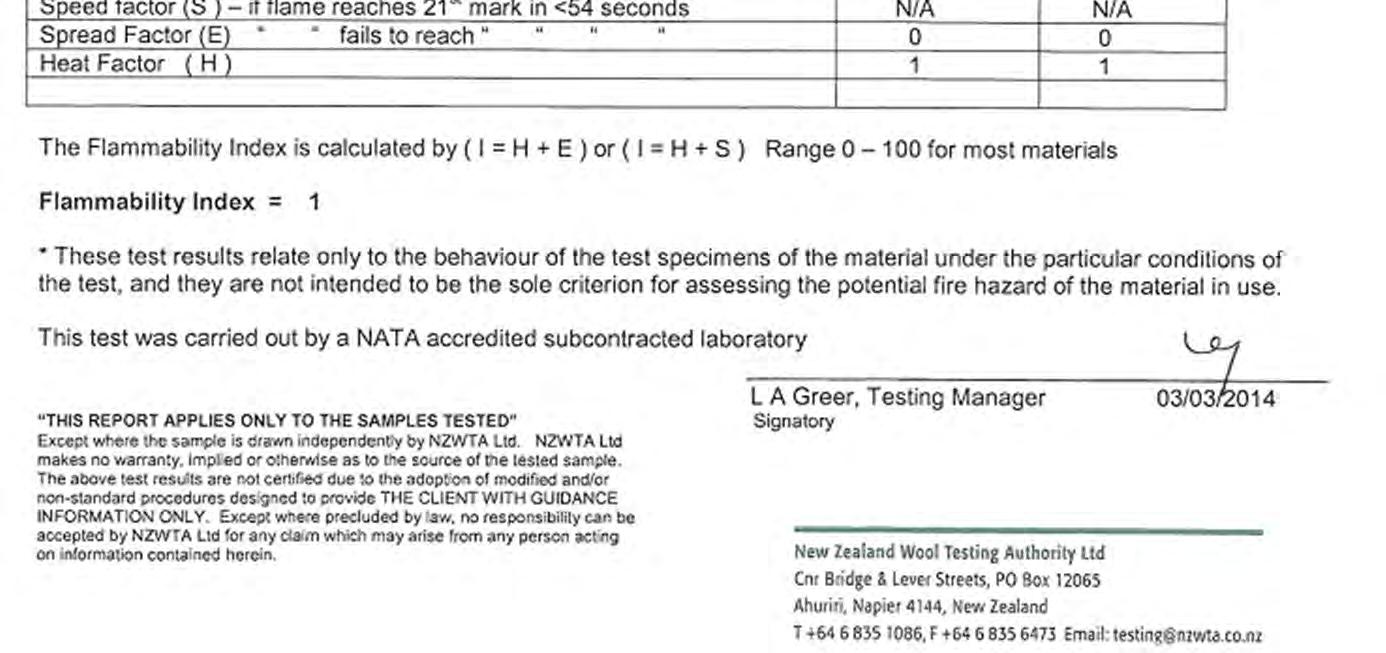

GRANDSTAND SEATING INFO
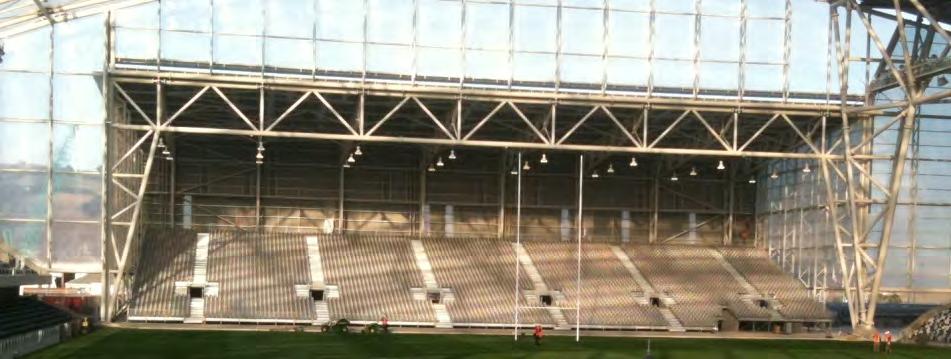

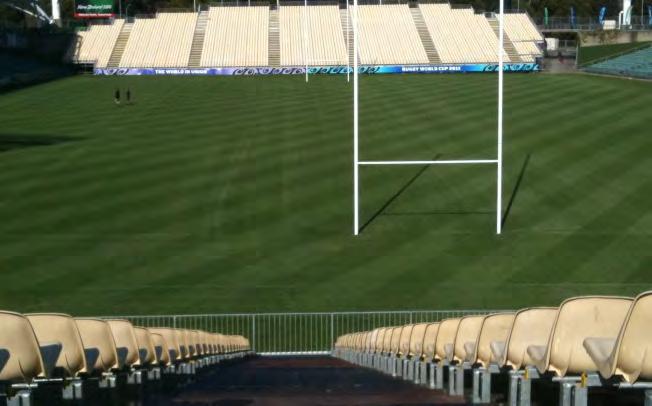
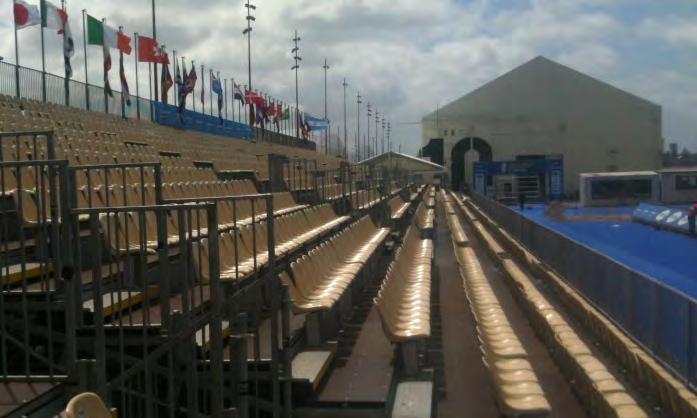
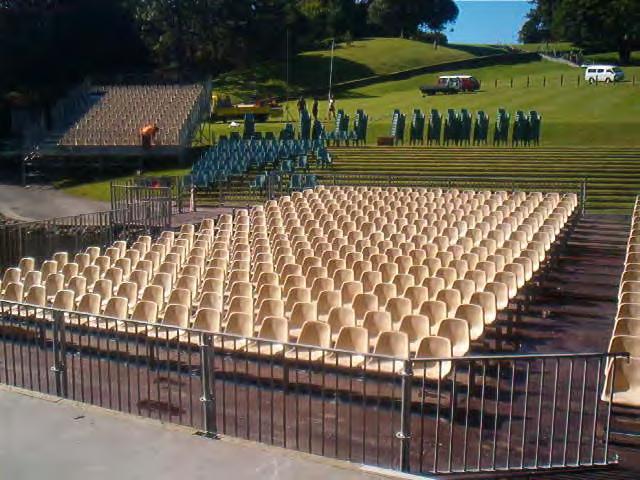
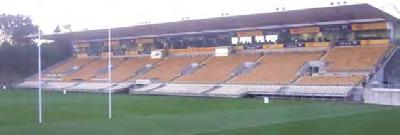
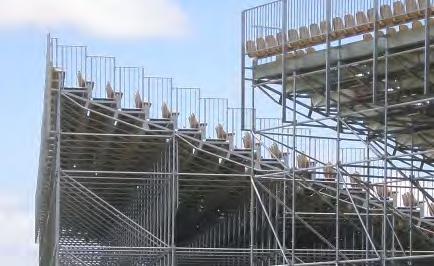
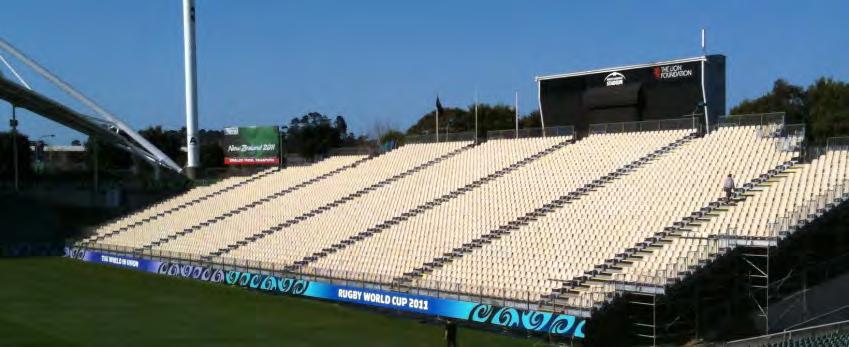
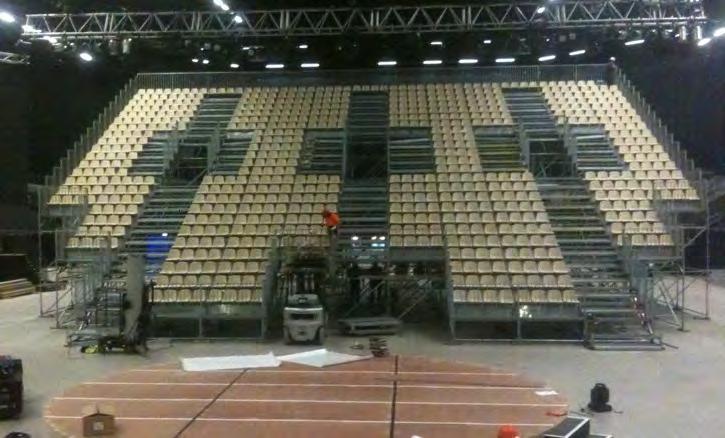
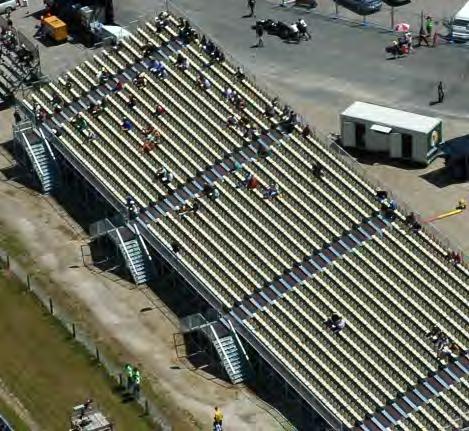
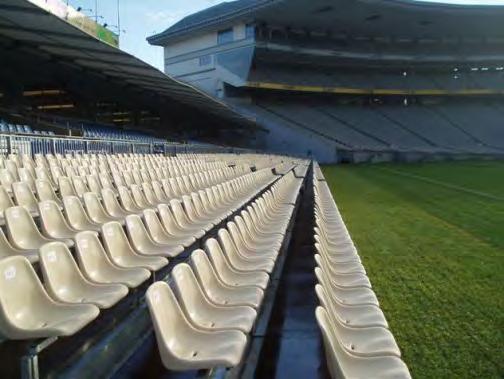

GRANDSTAND SEATING
CONTENT :
1) TECHNICAL SPECIFICATIONS
2) TECHNICAL SPECIFICATIONS
3) TWO TYPICAL SECTION & DIMENSIONS
4) GRANDSTAND PARTS
5) SECTION SHOWING DIFFERENT TRUSS COMBINATION
6) VOMITORY STAIR ACCESS WITH SINGLE AILSE
7) VOMITORY STAIR ACCESS WITH DOUBLE AISLE
8) REAR LOADING STAIR ACCESS
9) FRONT STAIR ACCESS TO GRANDSTAND
10) FRONT LOADING STAIRCASE & LANDING ACCESS TO ELEVATED GRANDSTAND
11) TYPICAL REAR LOADING PAKAR STAIRCASE ACCESS WITH LANDING
12) FRONT PLATFORM EXTENSION OPTIONS
13) RINGLOCK BASE JACK OPTIONS
14) PS1 - DESIGN FOR PAKAR SEATING
15) PLYWOOD FIRE REPORT
16) PLYWOOD FIRE REPORT
17) PLYWOOD SPEC
18) PLASTIC SEAT TEST CERT
19) FLAME RETARDANT EVENT SCREEN

PAKAR GRANDSTAND
TECHNICAL SPECIFICATIONS
Grid Width : 1.800m c/c Wide Bay
Grid Depth : 3.000m c/c Deep Bay
Gradients and Heights Setting ( Riser) : .125mm , .250mm and .375mm (9 deg)(18.5 deg) (26.5 deg)
Seating Bay length : 1.800m (4 x Seats per bay)
Seat Depth : .750mm
Seat pan : .340mm
Seat Spacing : .450mm c/c
Seat Rest : .370mm for Bucket seat
Spacing Between 2 Rows : .350mm for Bucket seat
Load capacity : 5KN/ m
2 2
Dead Load : .025 KN/m
MATERIAL
Seating Truss
Each Truss T4 supports 4 x rows of 4 seats with a .750mm spacing between the rows . The truss is 3.000m long with a hot dip galvanized finish and made with high Tensile strength steel tube. The truss structure is fully welded to produce a rigid framework. The truss frame are inter-locked together horizontally and vertically.
The T4 Truss come in three riser heights: 125mm ( Low), 250mm (Med), 375mm ( High)
Ringlock - Standards - Ledgers - Braces
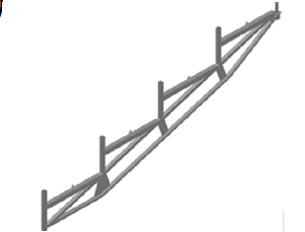
These are constructed from hot dip galvanized high Tensile steel pipe. The diameters are 48.3mm x 3.2mm wt and 30.5mm x 2mm wt. pipe with wedge locking pins.
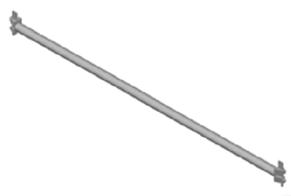
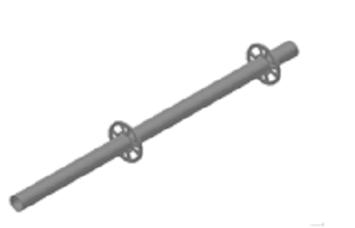
Deck Units ( Platforms)
Deck Units ( Platforms) are made of 12mm thick anti slip Phenolic film faced - plywood. The plywood is fixed and supported on 3 x units of steel SHS 40 x 40 x 3mm thick with a hot dip galvanised finish. When installed onto the grandstand truss the deck units is held captive by a cleat on the truss frame and provide a self - interlocking system.
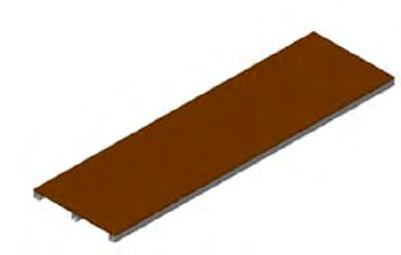

PAKAR GRANDSTAND
Seat Support Beam (4 x Seats)
The Steel Seat support beam unit is fixed into the Truss Frame units with a Integral hooks and are locked onto the Frame with a hidden locking pin. The seat units when not in use are designed so they can be nested and stacked. The seats are made of UV stabilized polypropylene plastic with a bright and smooth appearance.
Buck Seat : Clearway is : 350mm spacing
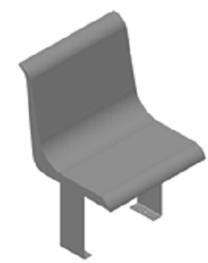
Guardrails / Balustrades
SingleAisle Seat
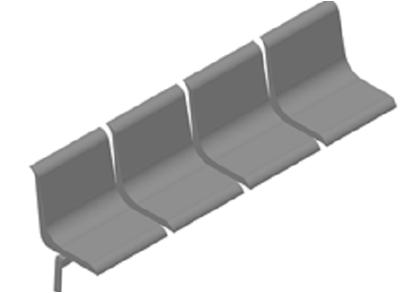
4 x Seat support beam
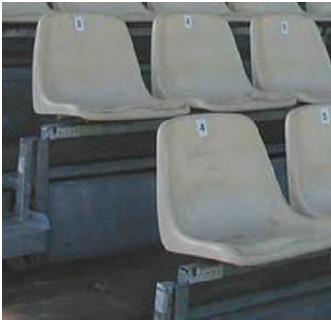
Side Guardrails are connected to the frame unit and are positioned to provide a barrier height of 1.100m above the deck level. The front and rear balustrades are connected to high strength posts that are connected to the truss frame unit. The imposed loads of the barriers 1KN/m to 2KN/m.
The balustrades rails are constructed to restrict any object greater than 100mm from passing through.
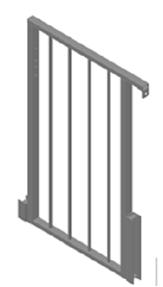
Side Guardrail
Aisles and Gangways
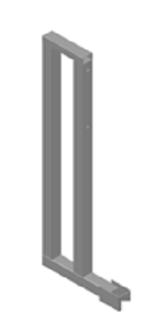
Link Guardrail
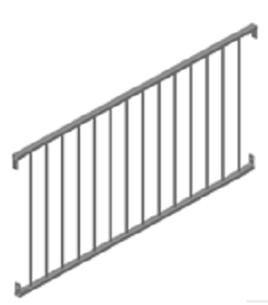
Rear Guardrail

Post
Stair Guardrail
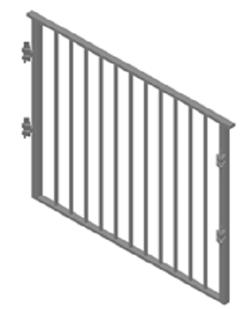
Aisle and gangways are generously proportioned to provide for clear unobstructed access. The access to the grandstand is provided by use of a front staircase, rear staircase or internal vomitory staircase access
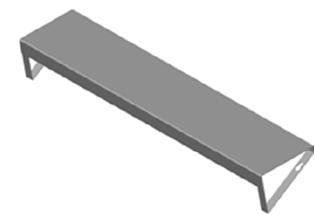
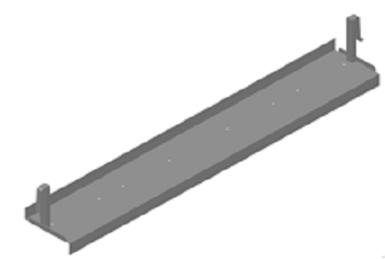
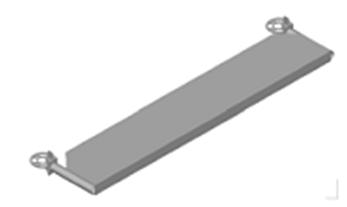
The stairs and aisle steps have yellow reflective strips attached to the front face of each nose of the step. Also attached to the front of the steps are non slip tape strip.
C/Step Infill ( Infill's between Decks lifts)
The galvanized steel C/Step infill comes in three rises, 125mm (9 deg) 250mm (18.5 deg) and 375mm (26.5 deg) and used to infill the gaps between the deck units. The C/step infill is fitted between the two deck units and placed under the seating unit .The C/Step seals off the decks and eliminates any gaps no greater than 100mm
C Step profile
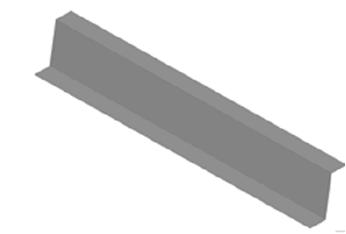

PAKAR GRANDSTAND
SECTION SHOWING DIMENSION FOR TWO TYPICAL PAKAR GRANDSTANDS




250mm Rise Grandstand , 18.5 Deg Angle
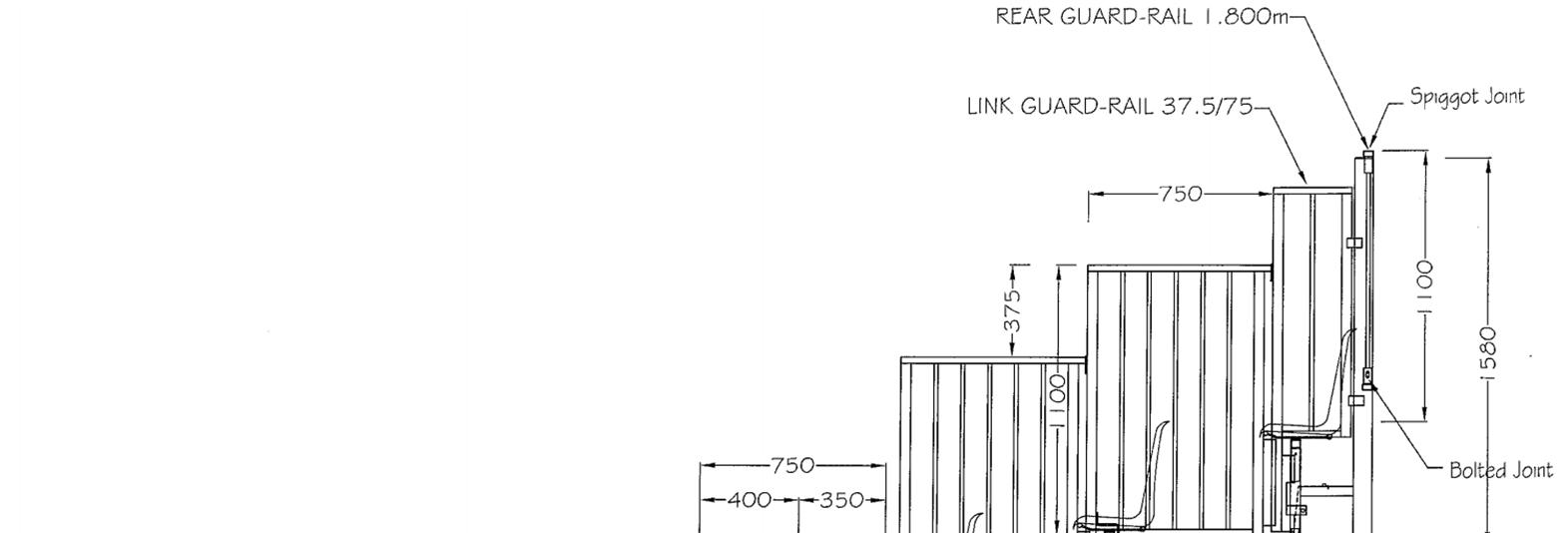
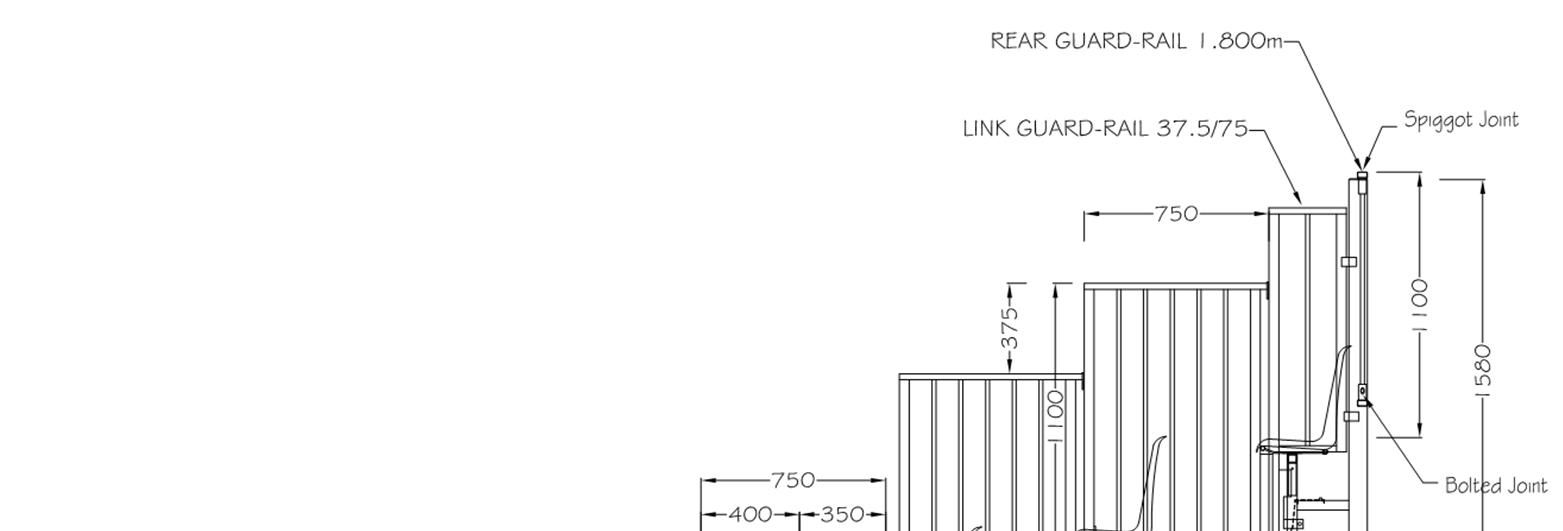
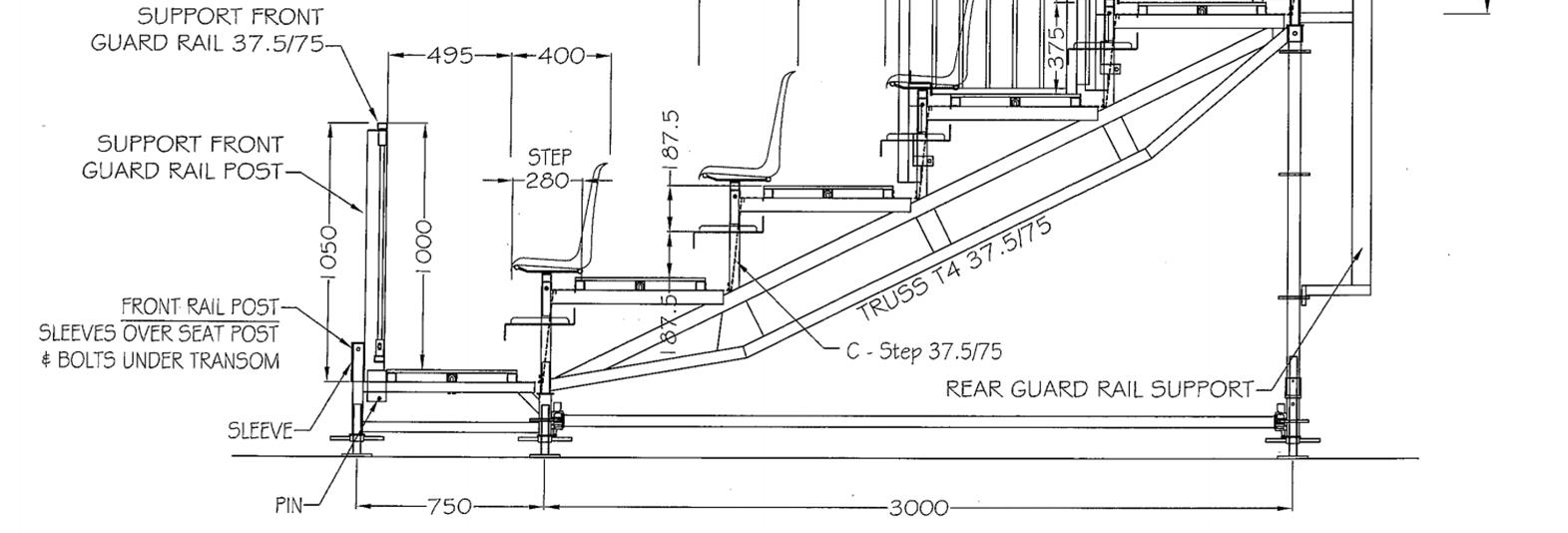
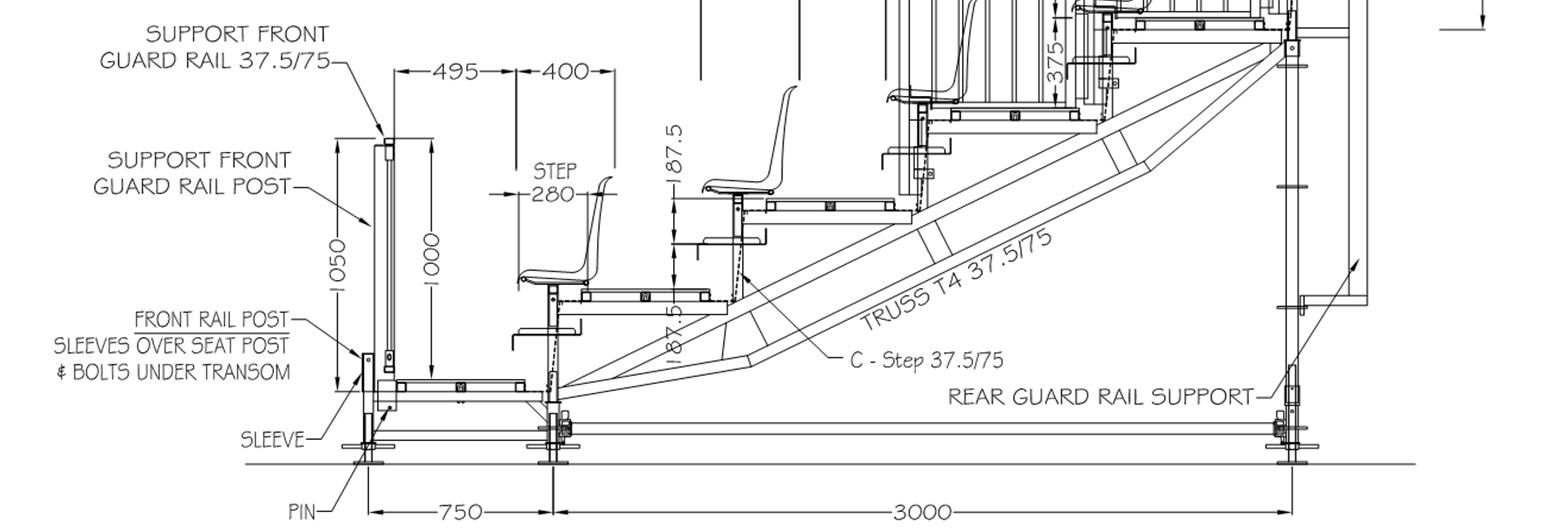
375mm Rise Grandstand , 26.5 Deg Angle

PAKAR GRANDSTAND
TYPICAL PAKAR GRANDSTAND PARTS


SECTION


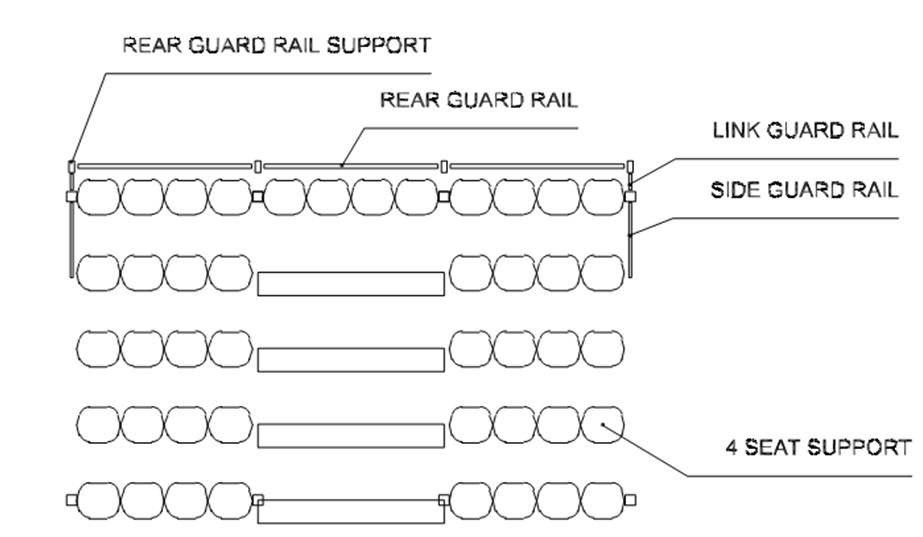

PAKAR GRANDSTAND
PAKAR GRANDSTAND SHOWING THE USE OF ALL THREE RISER HEIGHTS
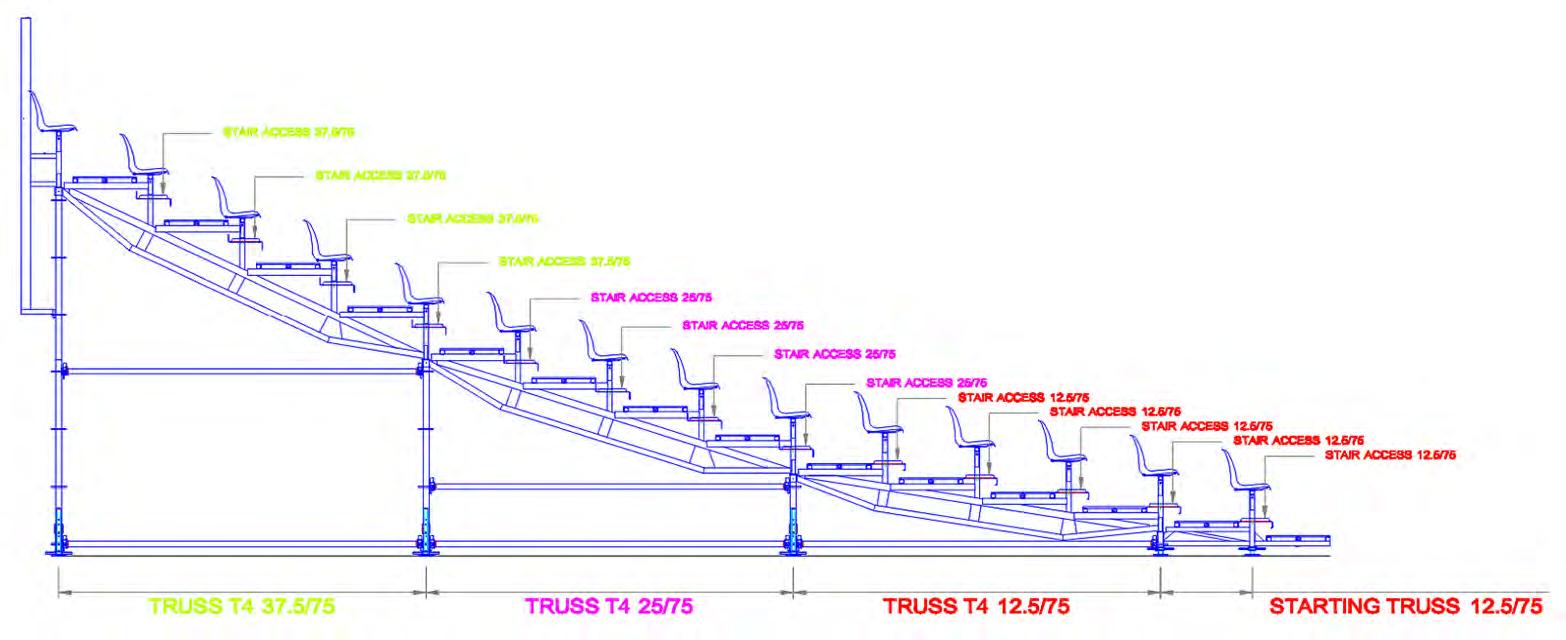
SECTION THROUGH GRANDSTAND 125mm & 250mm & 375mm RISER TO FORM THE GRANDSTAND
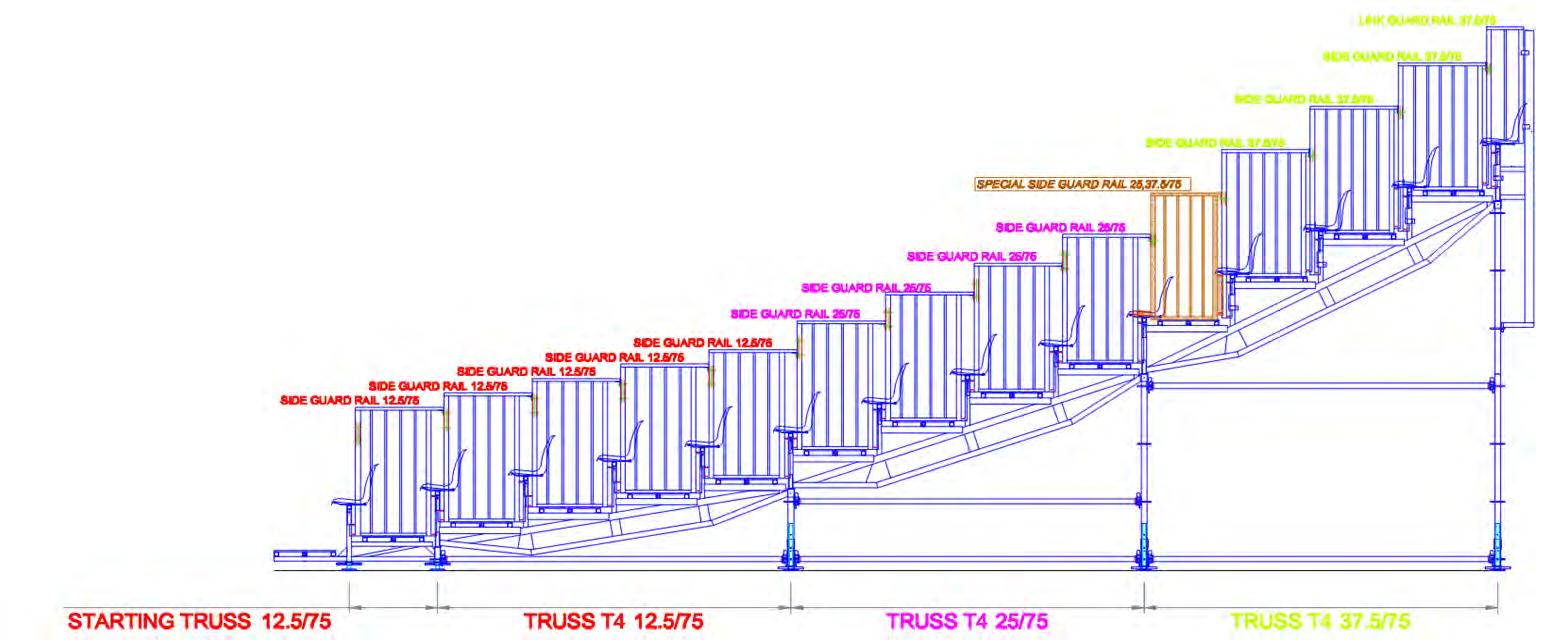
END ELEVATION OF THE GRANDSTAND SHOW GUARDRAILS
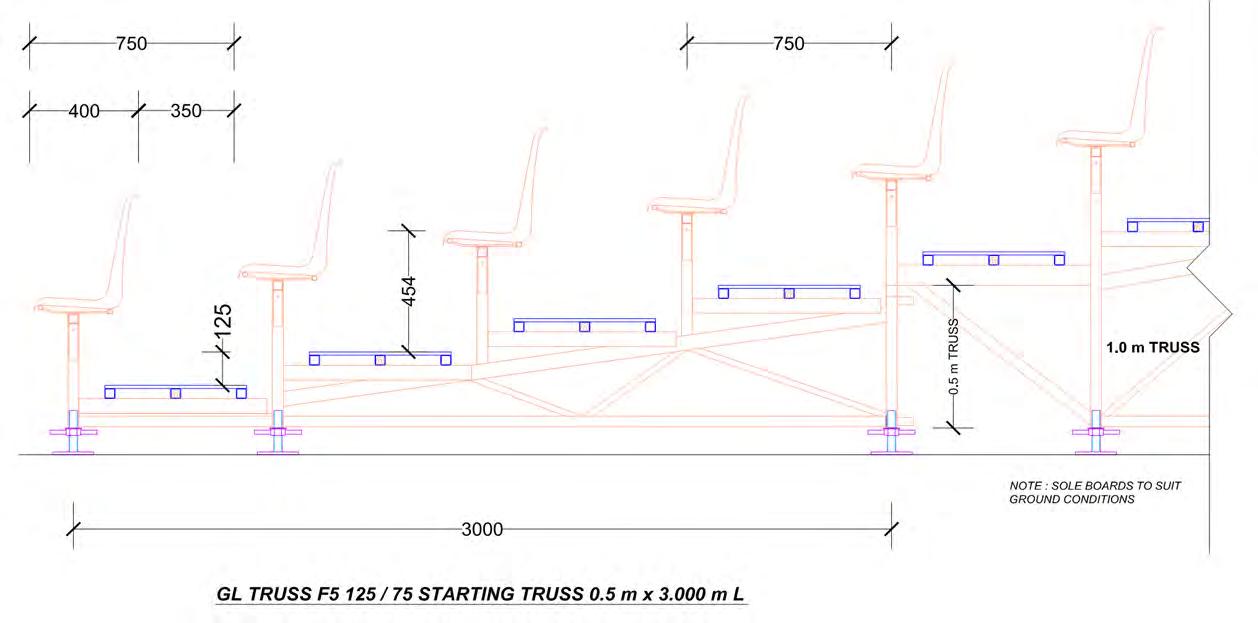

PAKAR GRANDSTAND
VOMITORY STAIR ACCESSTO GRANDSTAND WITH A SINGLE SIDE AISLE
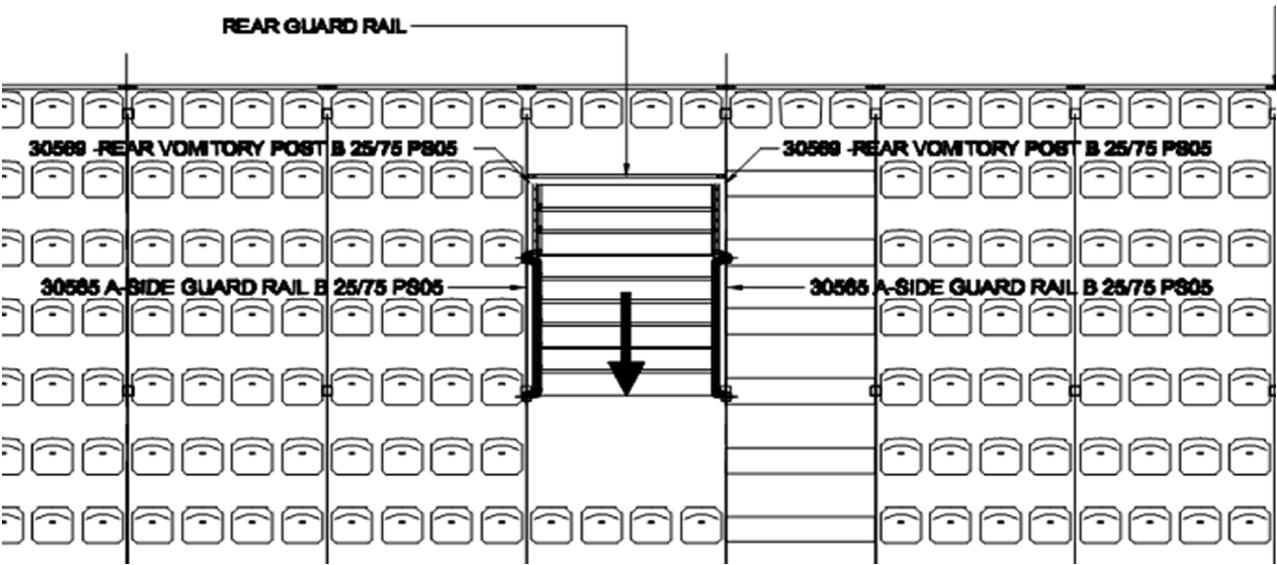
LANDING
Vomitory Landing Platform
Vomitory Landing Platform
PLAN
Stair Steps 280mm going
Stair stringer S3 (3 x Steps)
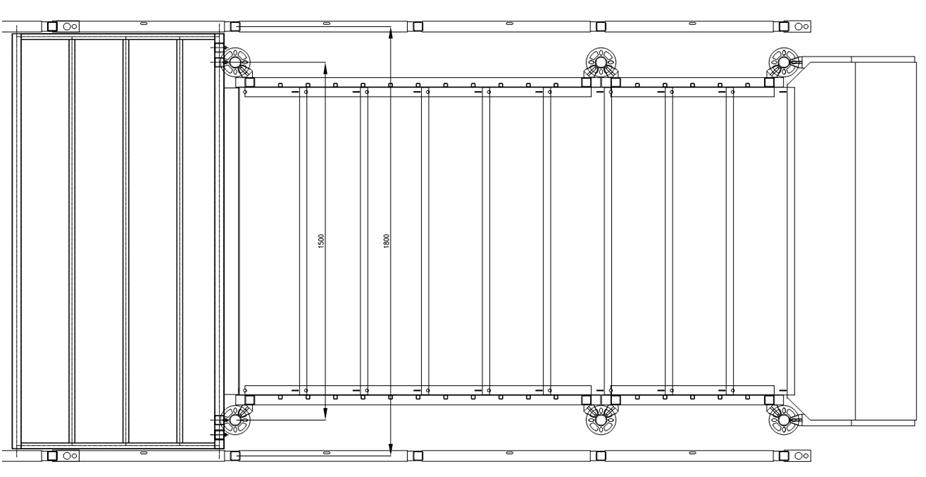
LowerStep to suit
1.270m
STAIRSTRINGER S6 (6 x Steps)
ELEVATION
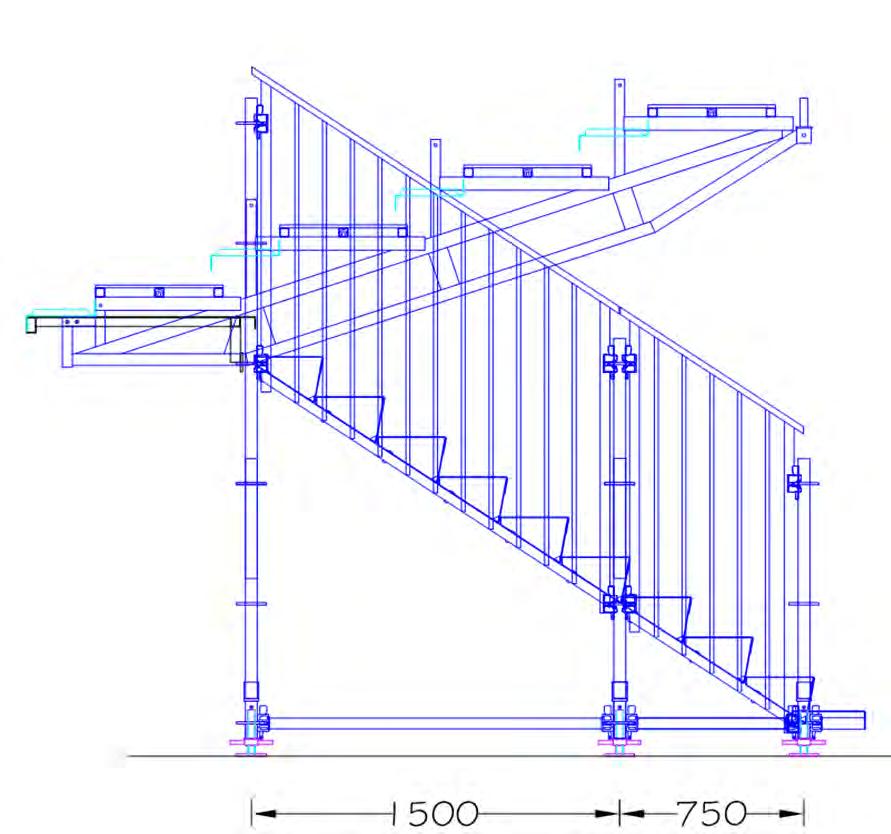
SEATING TRUSS
LowerStep to suit rise (1 or 2 step options)

PAKAR GRANDSTAND
VOMITORY STAIR ACCESSTO GRANDSTAND WITH DOUBLE SIDE AISLE
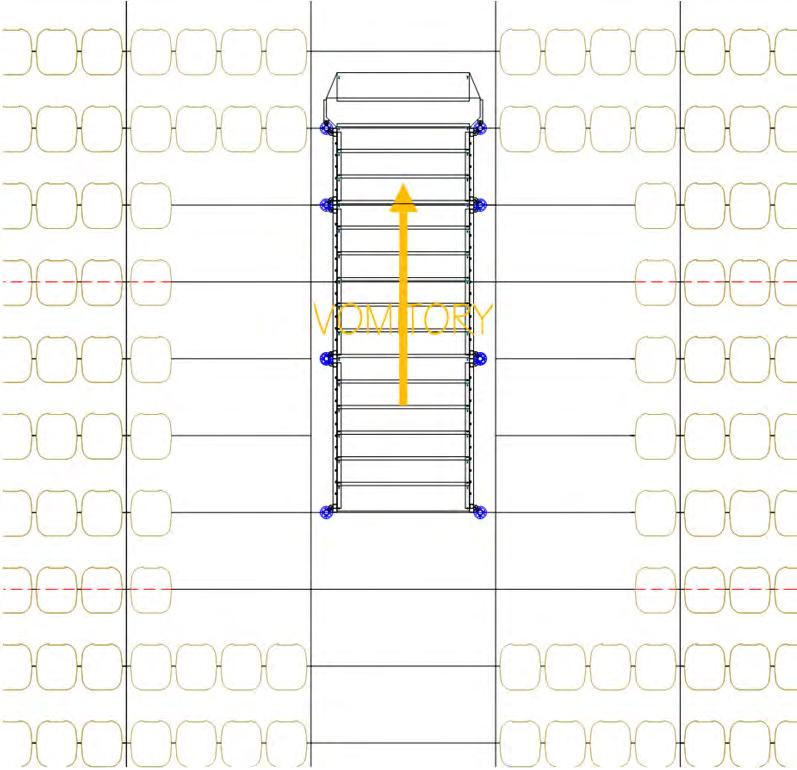
LANDING PLATFORM
PLAN SHOWINGTHE VOMITORY STAIR ACCESS THROUGH THE GRANDSTAND
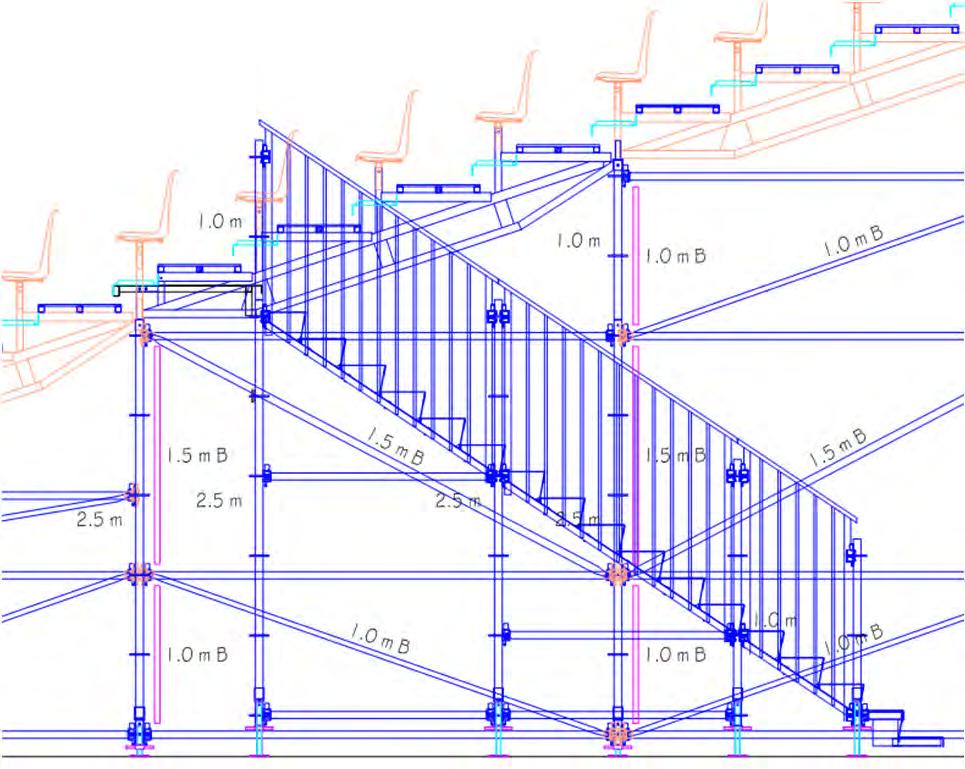
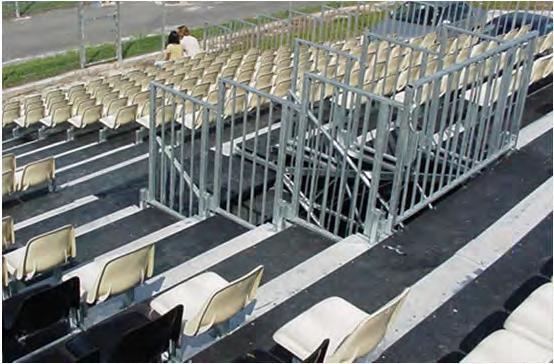
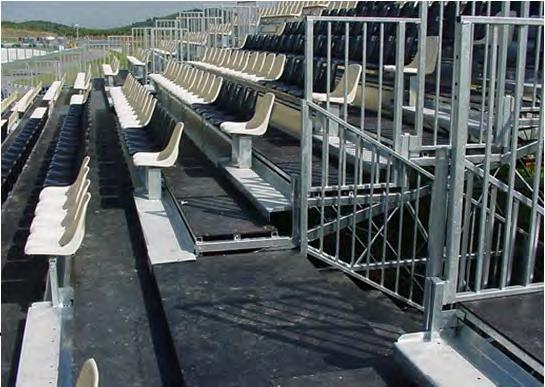
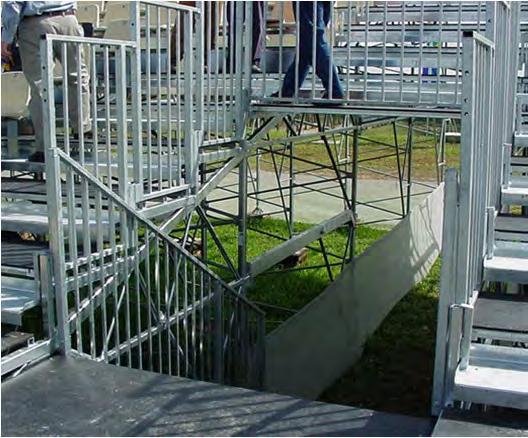
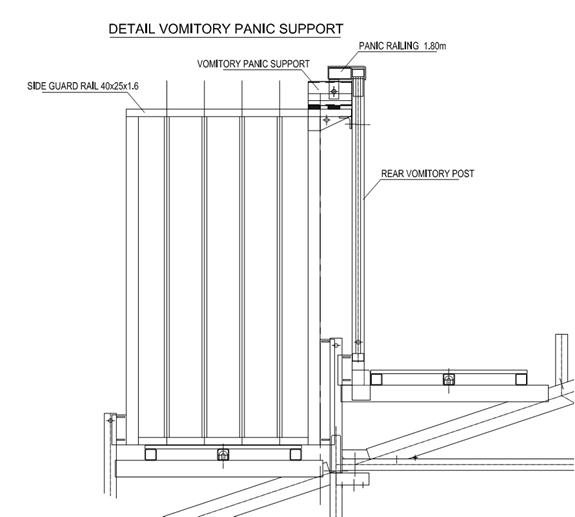
SECTION SHOWINGVOMITORY STAIRCASE AND GUARDRAILS TO THE VOMITORY ACCESS ROUTE
SECTION SHOWINGTHE TOPAND SIDE GUARDRAILS

PAKAR GRANDSTAND
REAR STAIR ACCESSTO THE GRANDSTAND
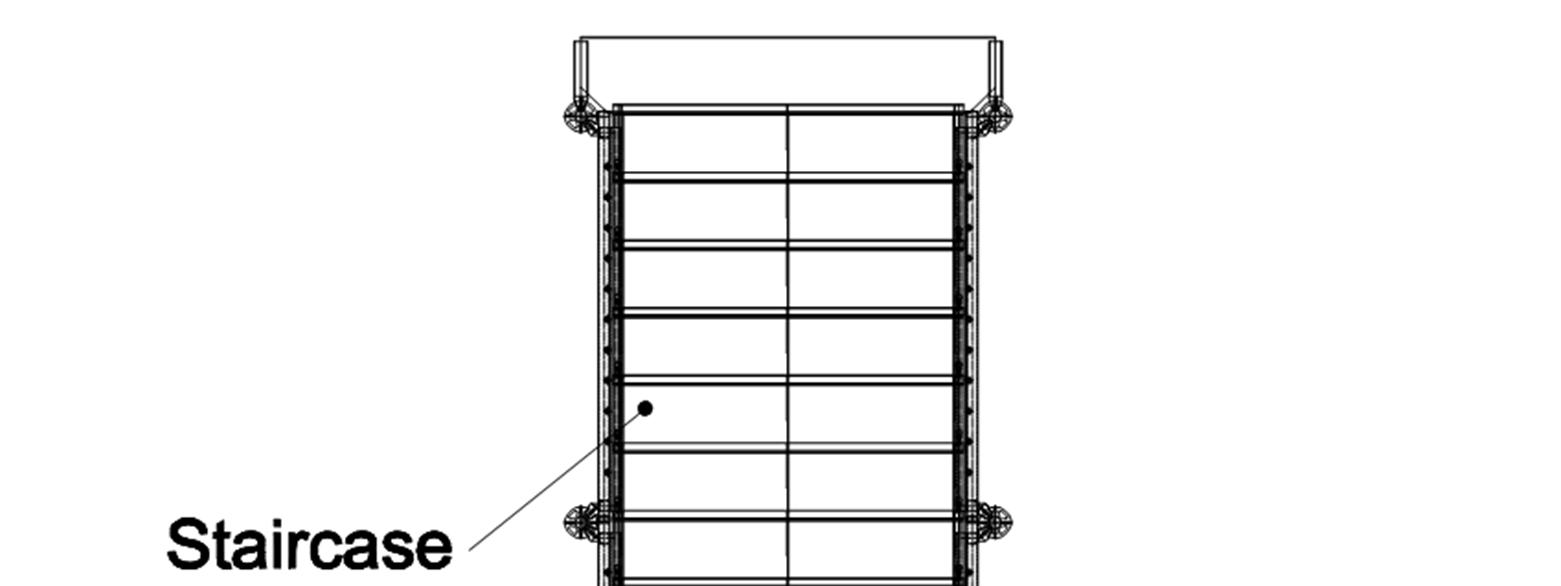
S6 Stairs Stringer
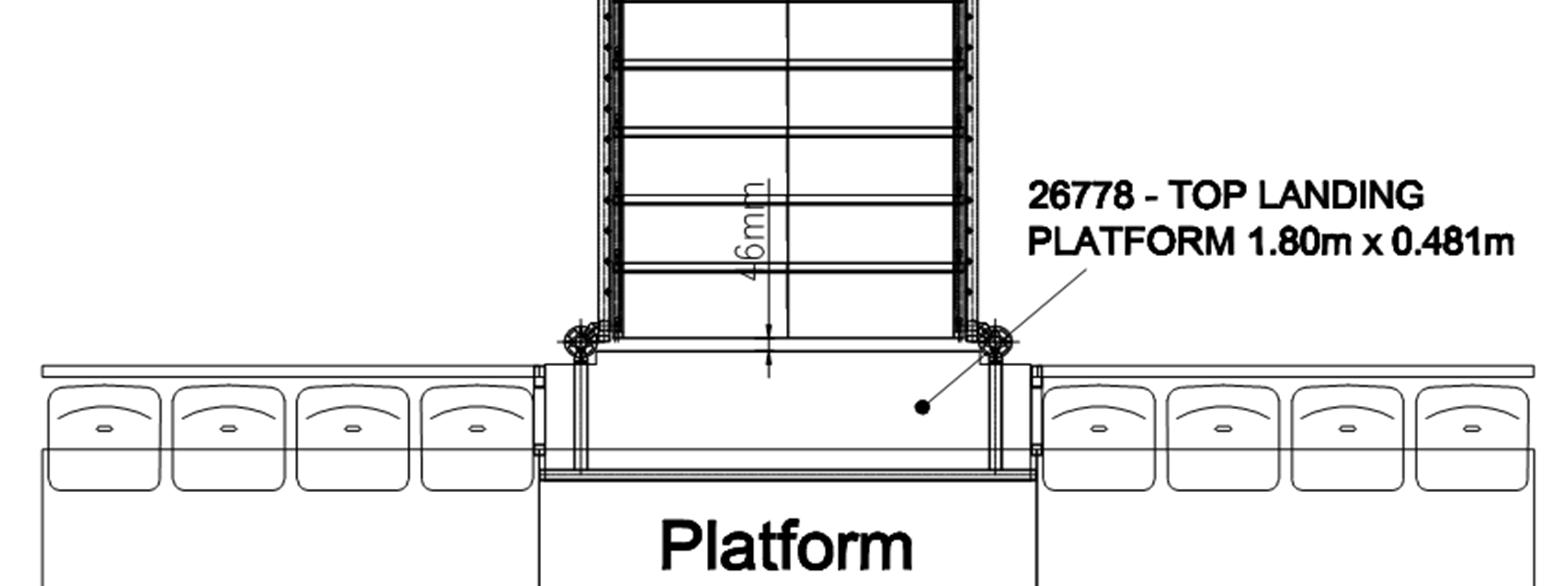
S6 Stairs Stringer
TOP LANDING PLATFORM 1.80m x 0.481m
Seatsupport beam x 4
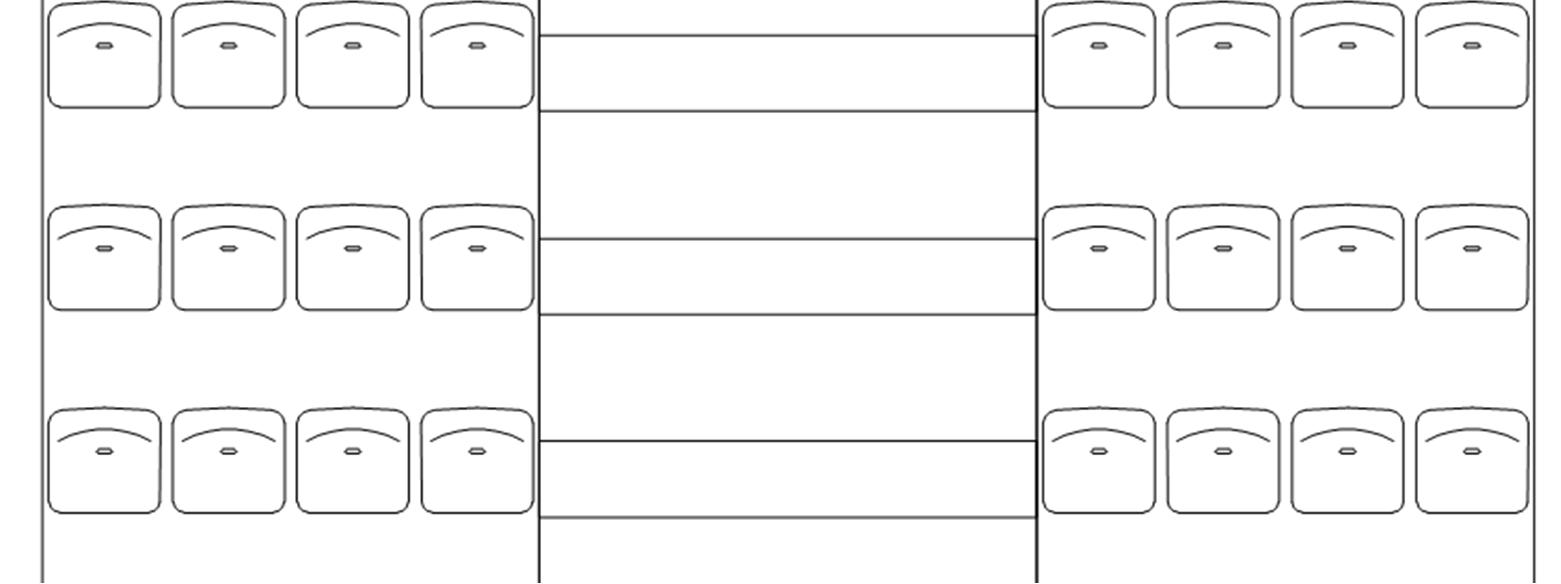
StdPlatform 1.8m x .520m

PAKAR GRANDSTAND
PAKAR FRONT STAIRACCESS ONTO GRANDSTAND


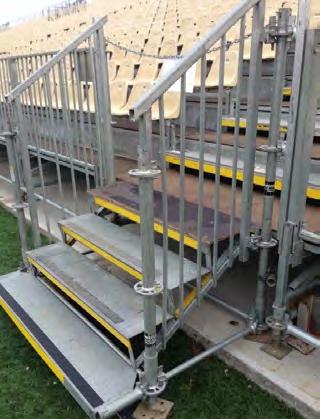



PAKAR GRANDSTAND
TYPICAL PAKAR FRONT LOADING STAIRCASEACCESS TO ELEVATED GRANDSTAND
TYPICAL PAKAR FRONT LOADING STAIR ACCESS TO GRANDSTAND
1.800m x 1.500m Landing platform
1.500m Landing side guardrail
1.800m Landing side guardrail
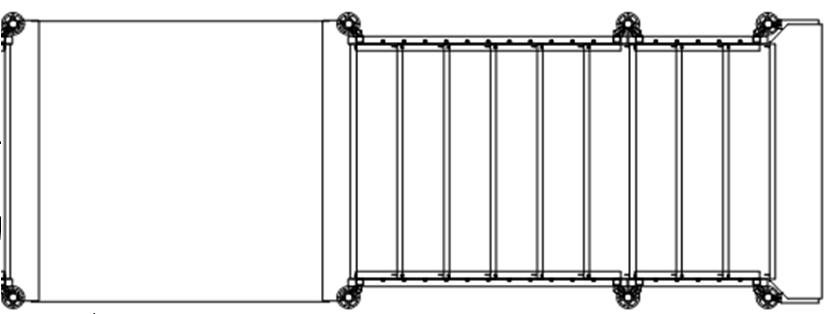
PLAN
6 x Steps
TYPICAL FRONT STAIRS AND LANDING ACCESS TO THE FRONT OF GRANDSTAND
Step 280mm
S6 Stairs Stringer
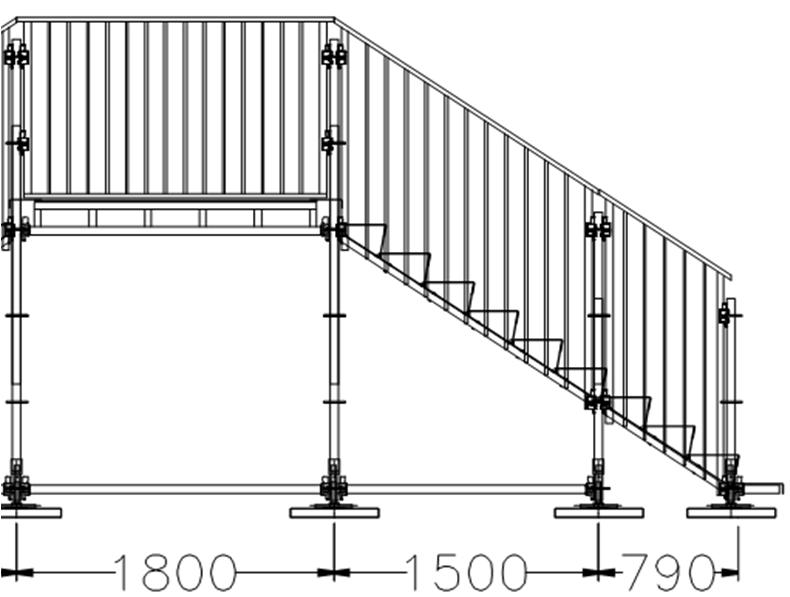
SIDE ELEVATION
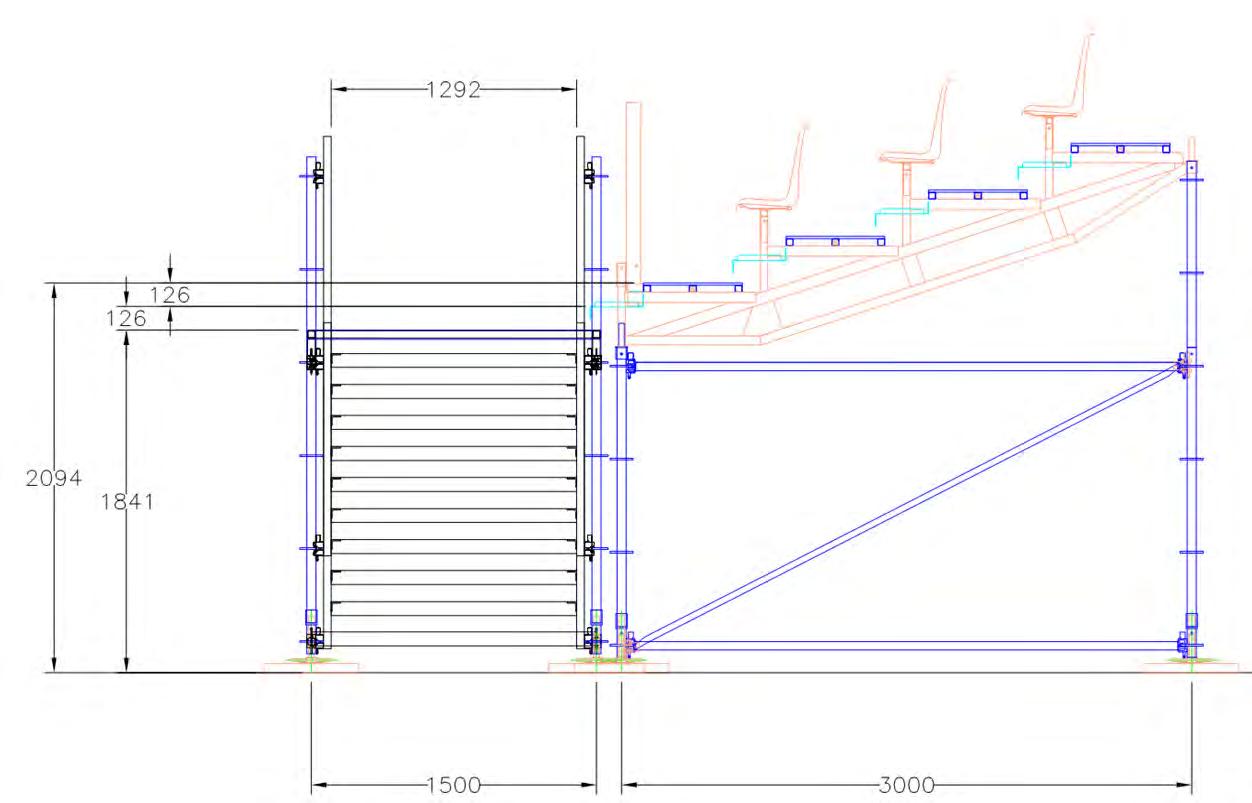
TRUSS 250/75

PAKAR GRANDSTAND


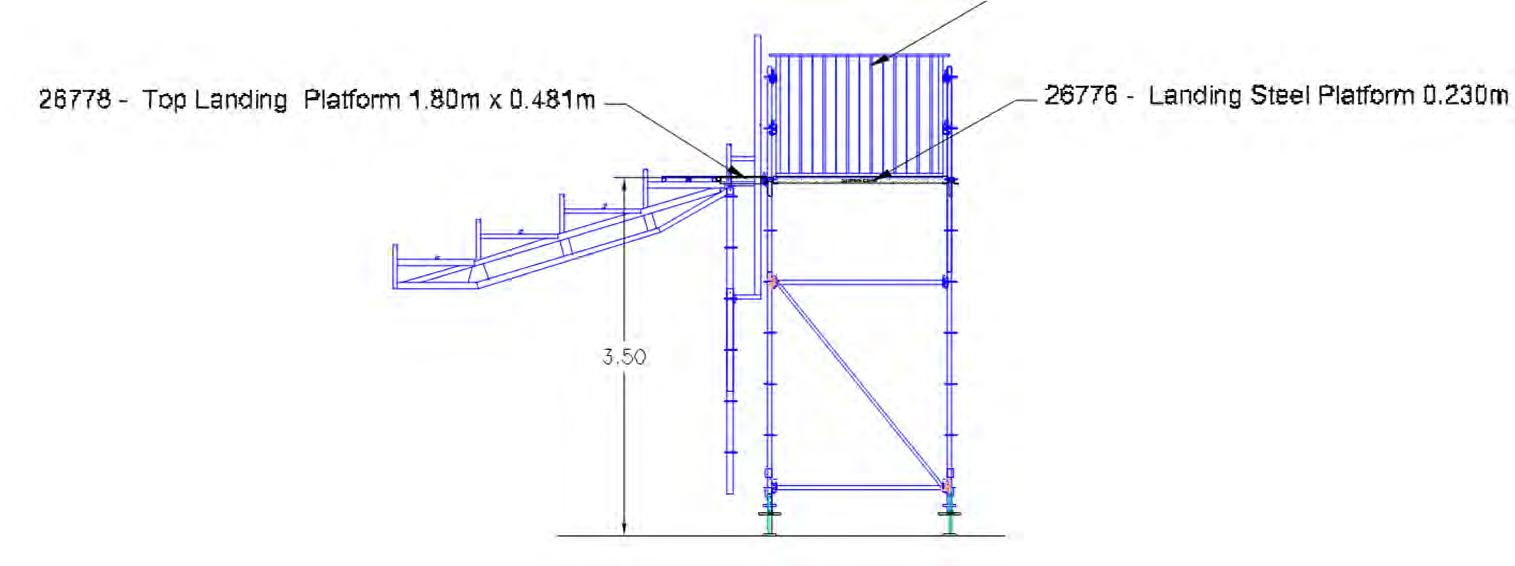
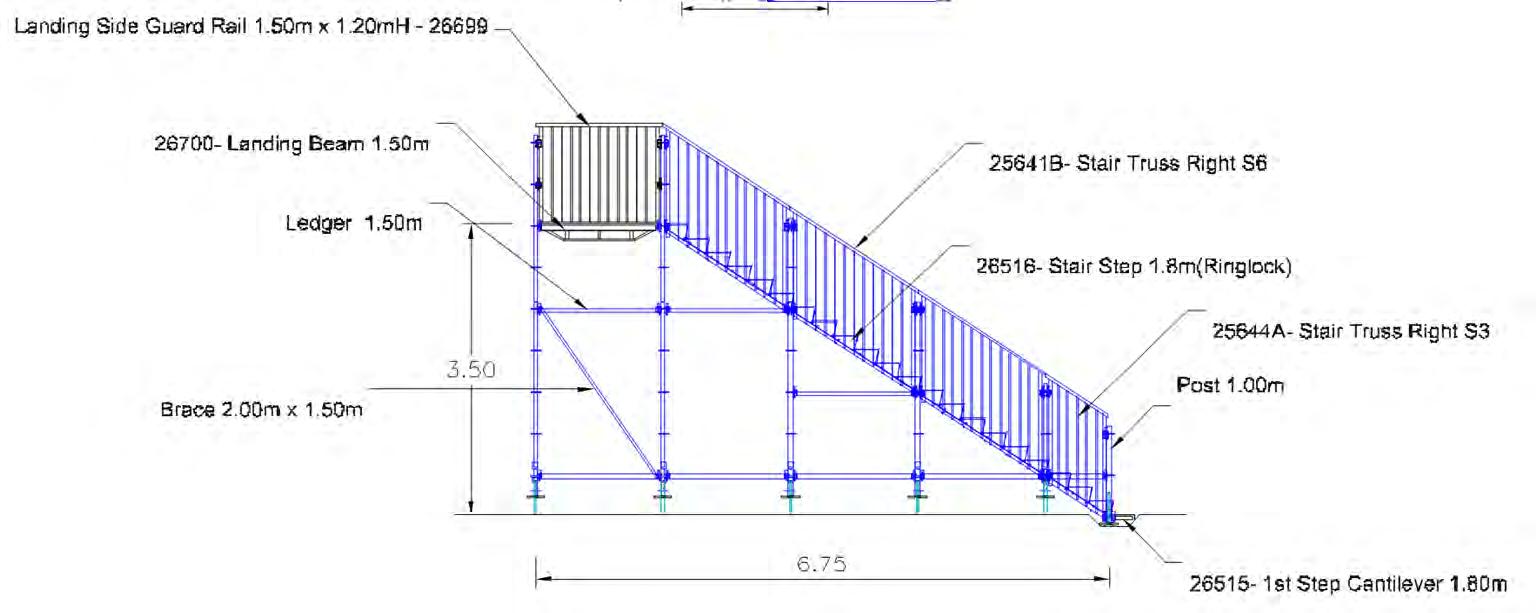

FRONT PLATFORM EXTENSION OPTIONS TO THE GRANDSTAND
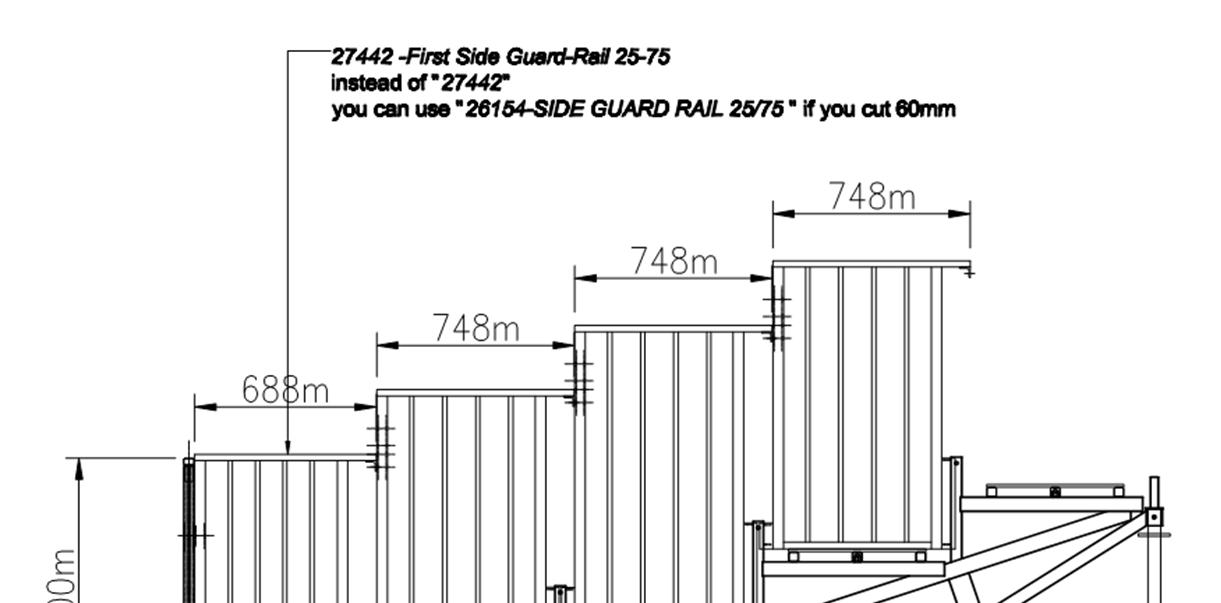
PROVIDES FRONT LANDING FORTHE FRONT ROW OF SEATS
FIRST SIDE GUARD RAIL 25-75
1m RINGLOCK STANDARD
RINGLOCK COLLAR
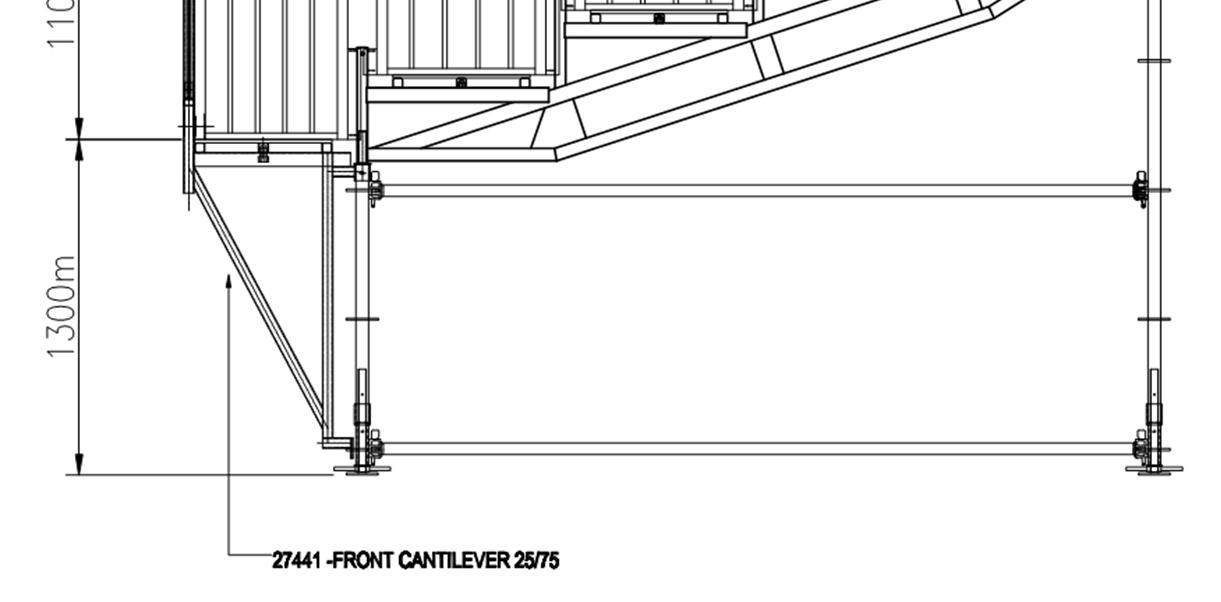
FRONT CANTILEVER 25/75
FRONT CANTILEVER TRUSS
SIDE GUARD RAIL INSIDE DOWN 25-75
RINGLOCK 2m STANDARD
RINGLOCK 3m LEDGER
RINGLOCK COLLAR
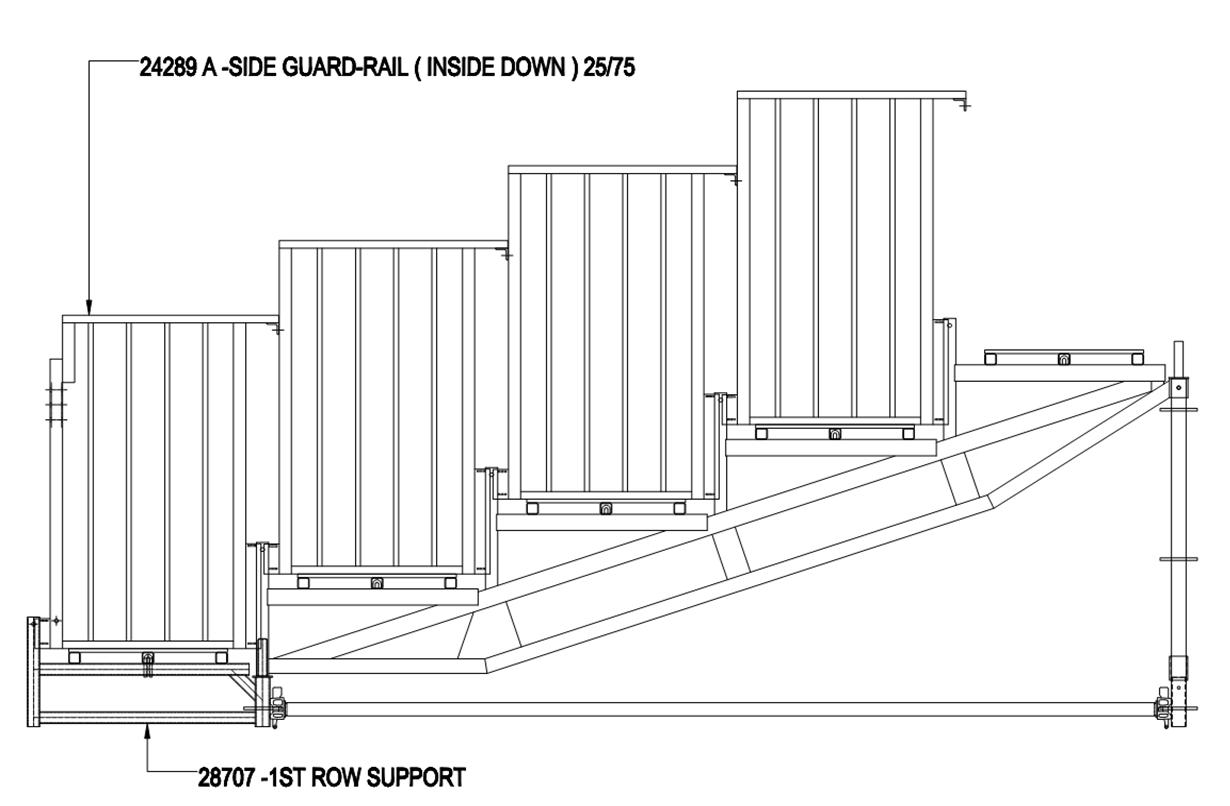
1ST ROW SUPPORT
1ST ROW FRONT CANTILEVER
SIDE GUARD RAIL 25-75
RINGLOCK 3m LEDGER
1m RINGLOCK STANDARD
RINGLOCK COLLAR

RINGLOCK BASE JACK OPTIONS, WITHPAKAR SEATING SYSTEM
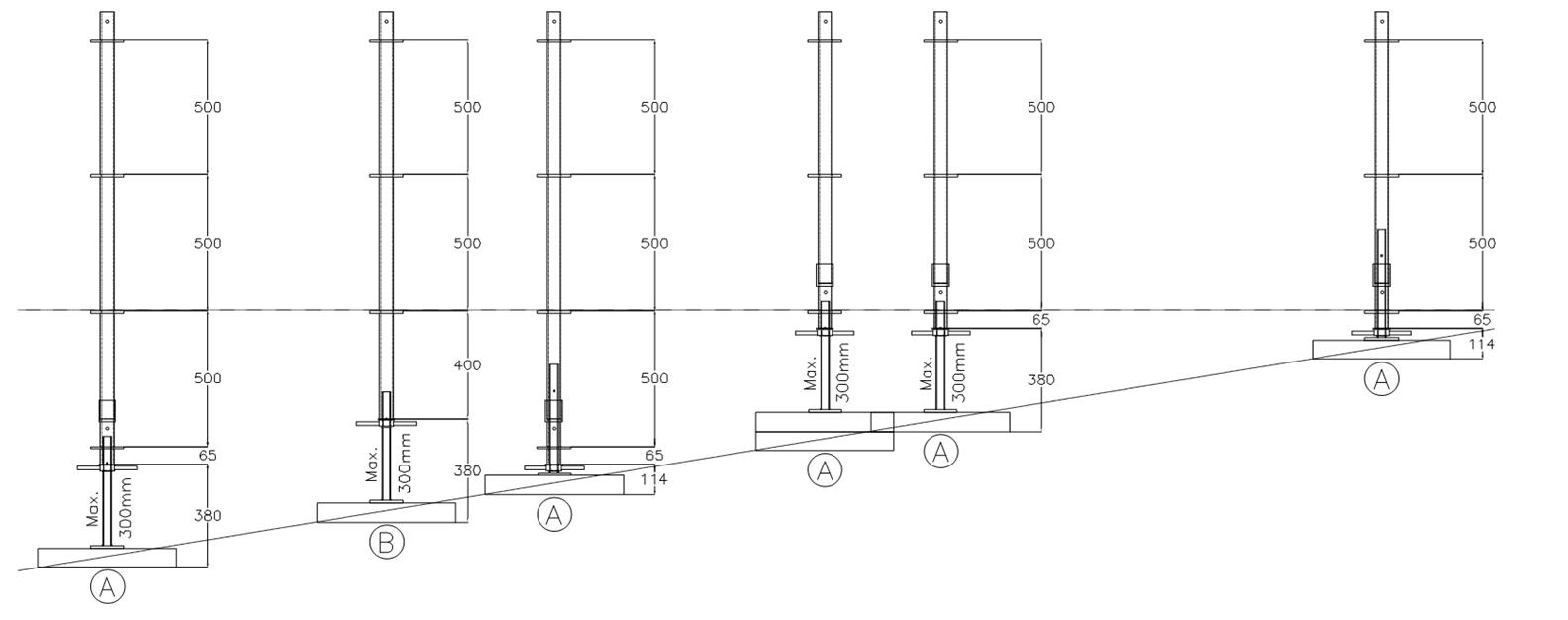
BASE JACK 400mm
1m RINGLOCK STANDARD
RINGLOCK COLLAR


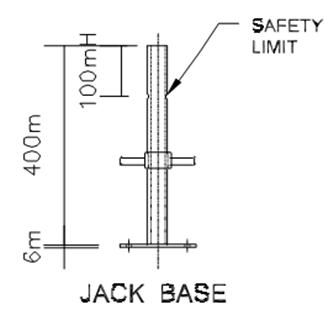


PS1-DESIGN FORPAKAR SEATING SYSTEM IN NEW ZEALAND
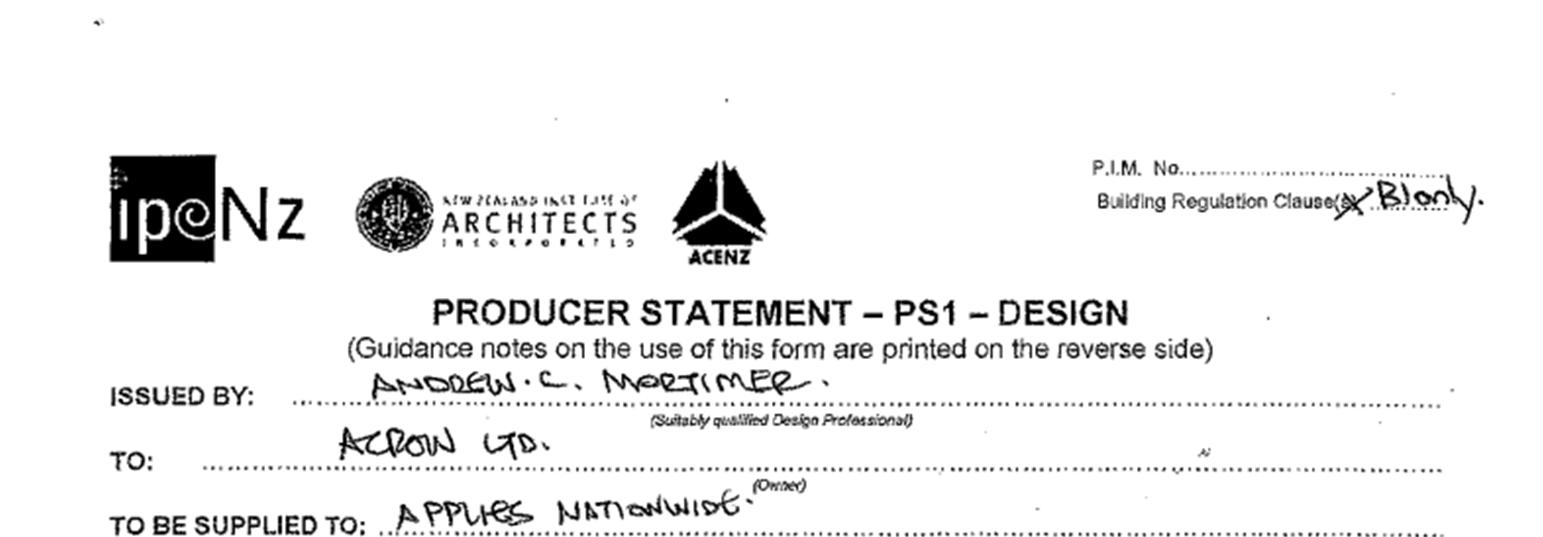
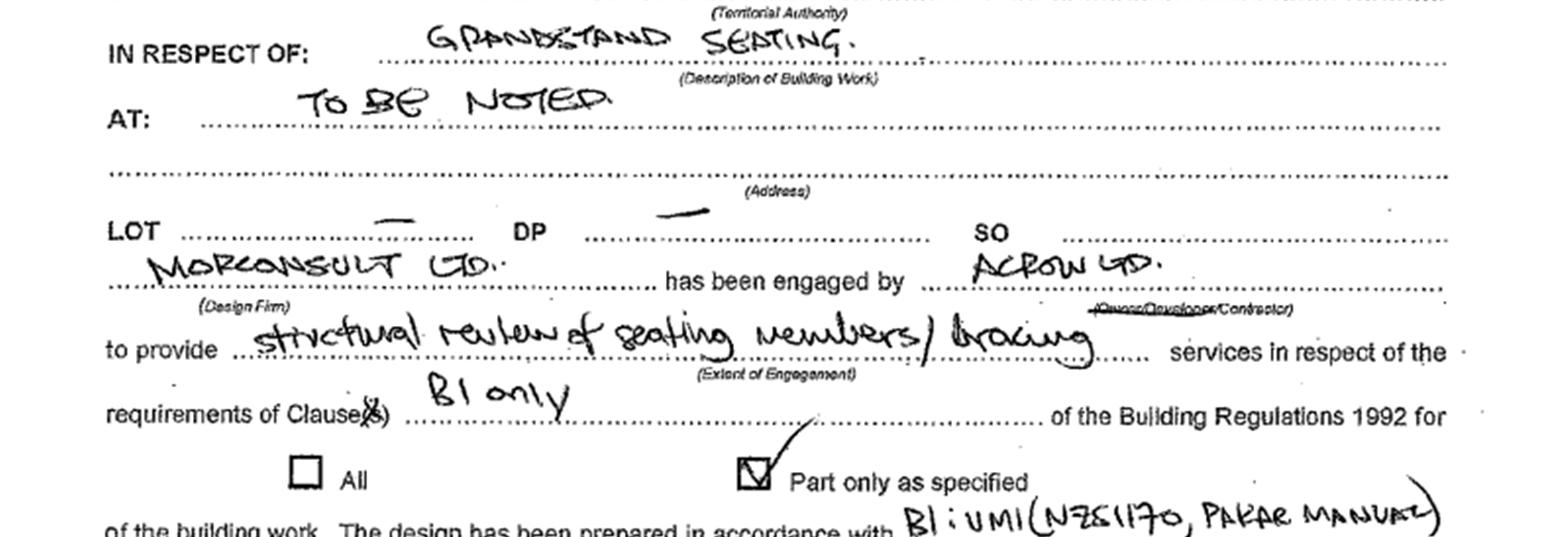
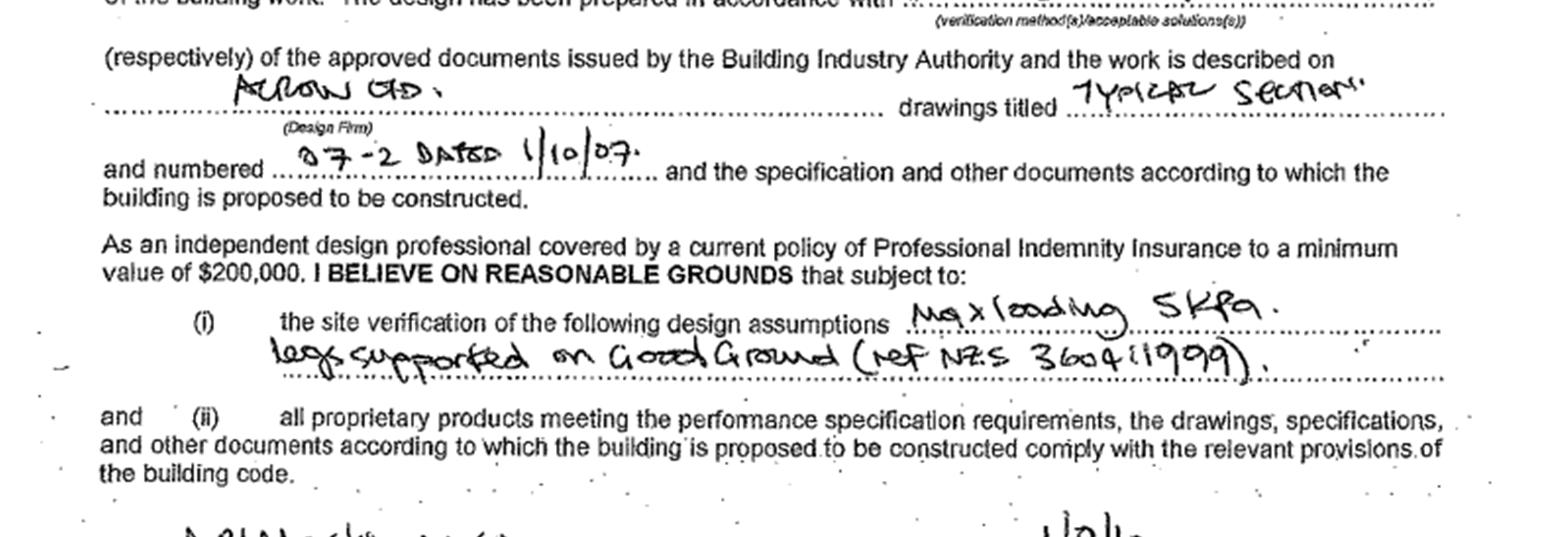
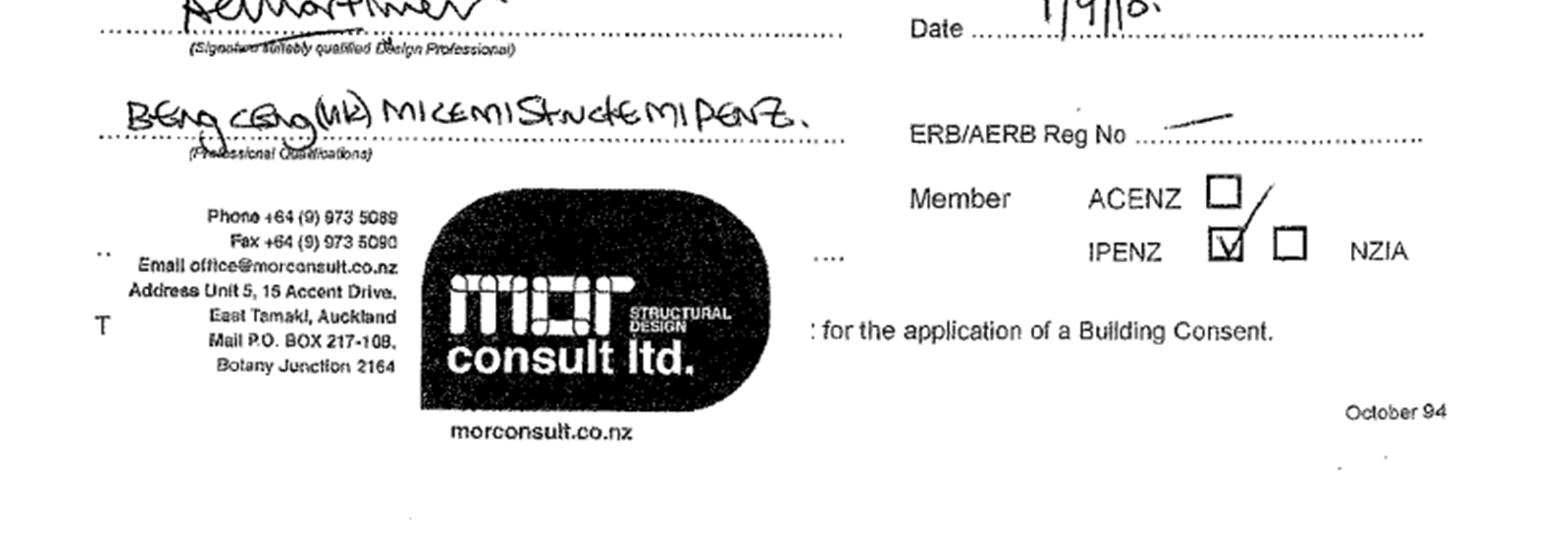

PLYWOOD DECKINGFIRE REPORT SEATING SYSTEM
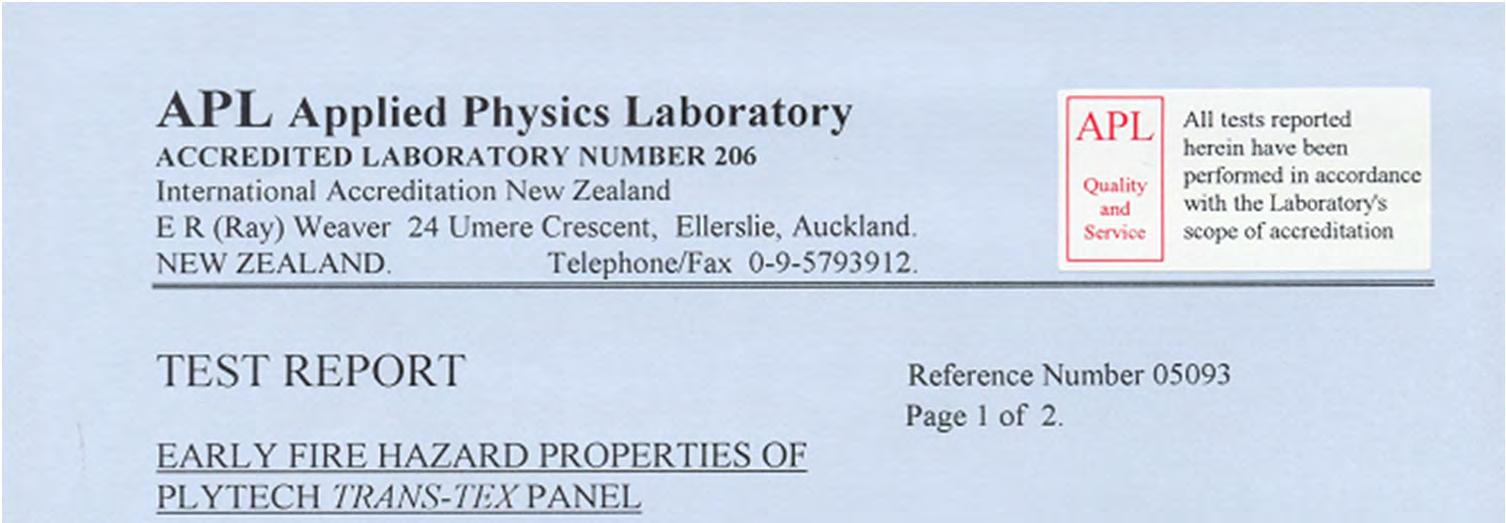
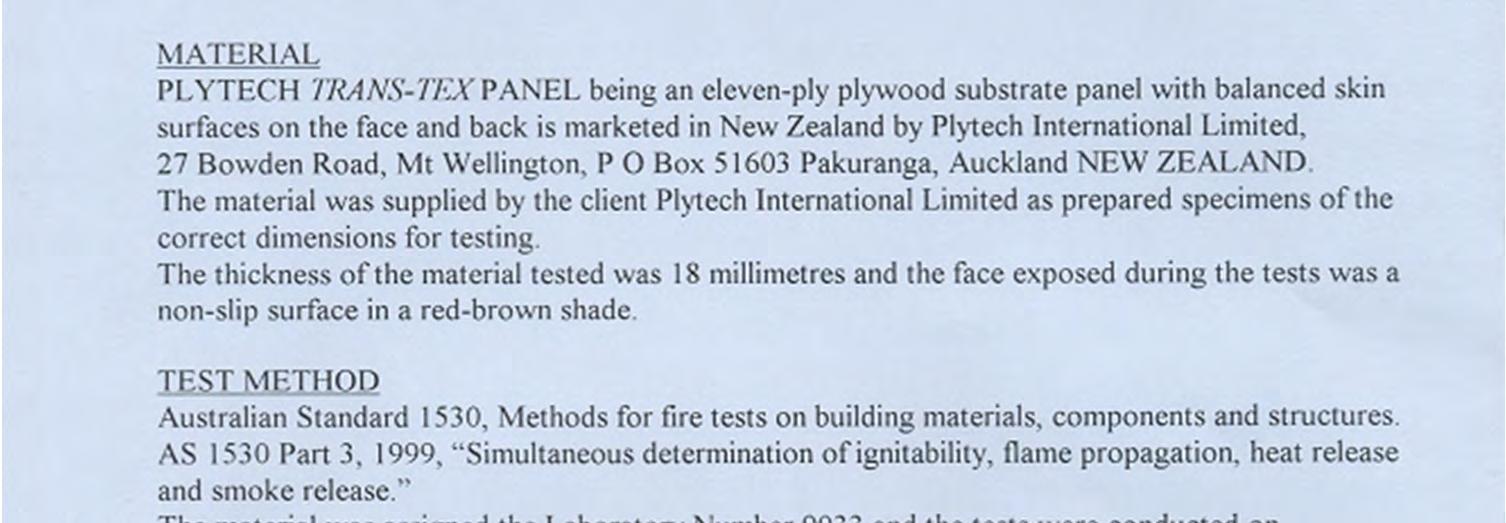
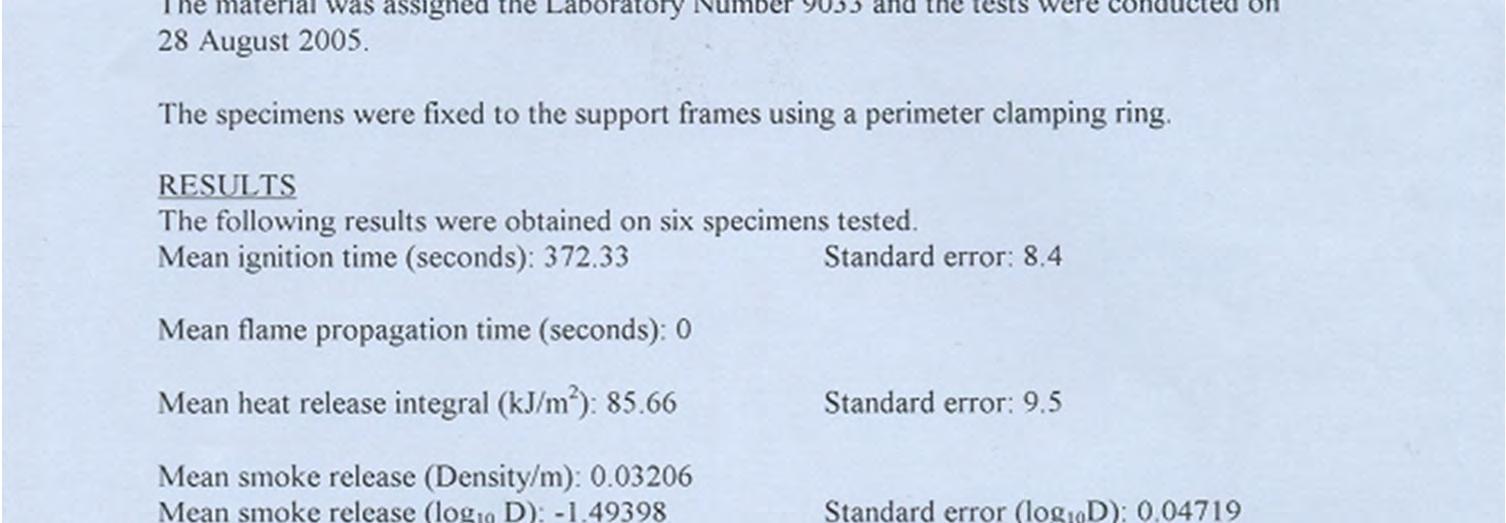
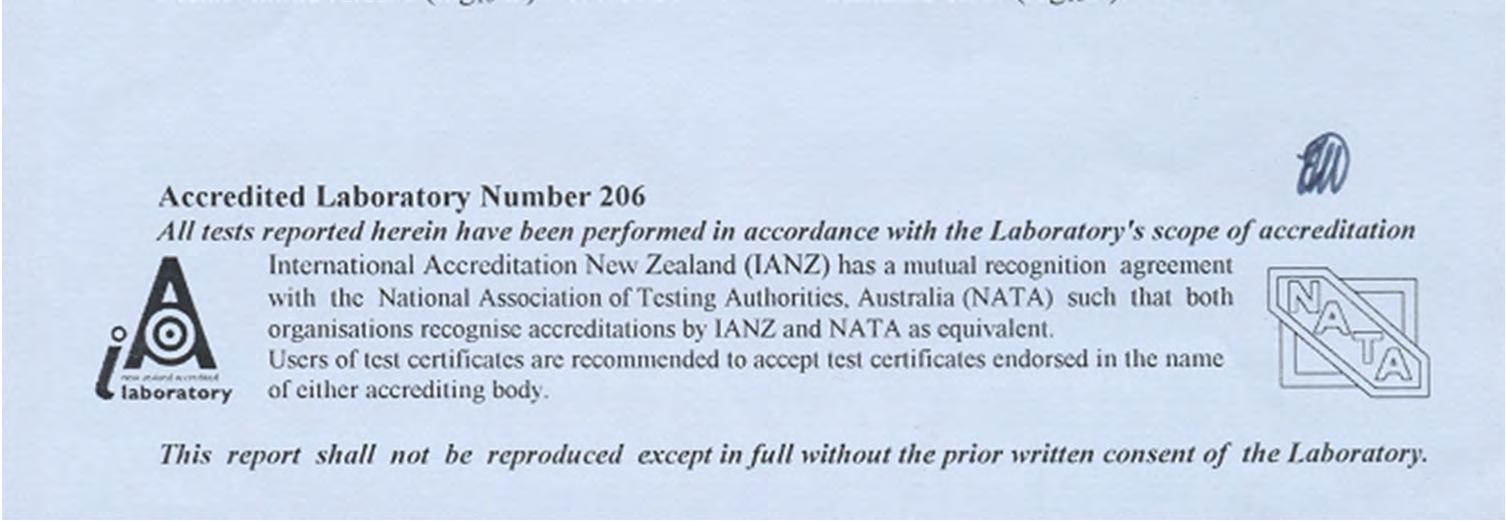

PLYWOOD DECKINGFIRE REPORT SEATING SYSTEM
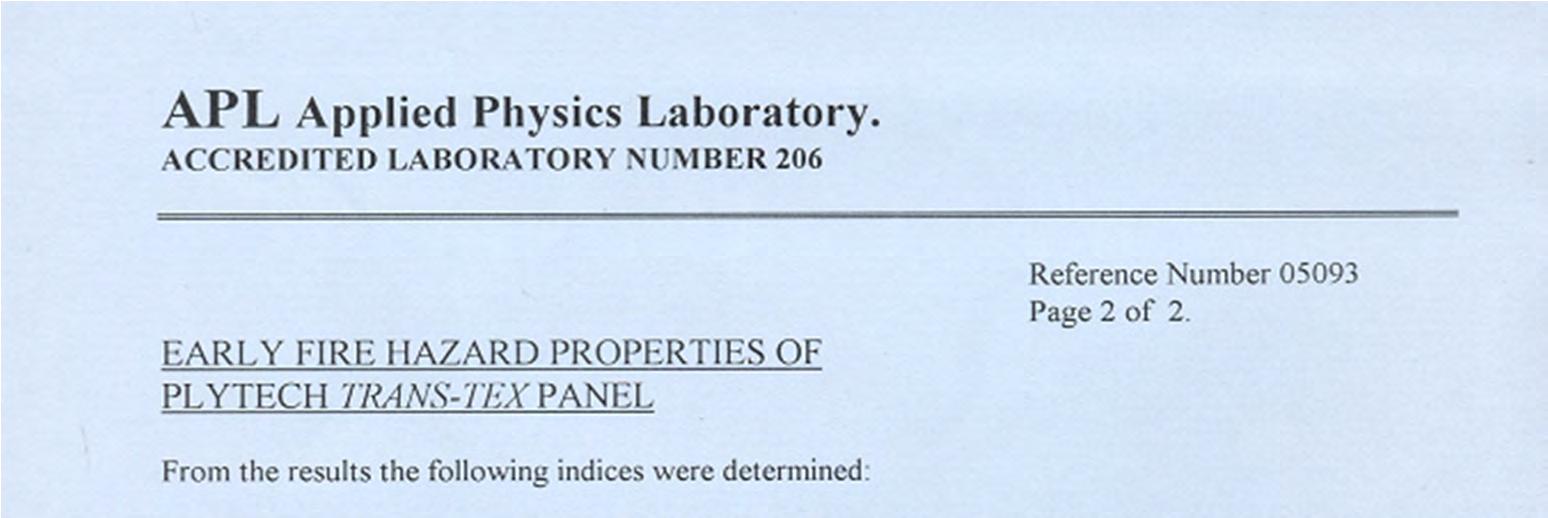
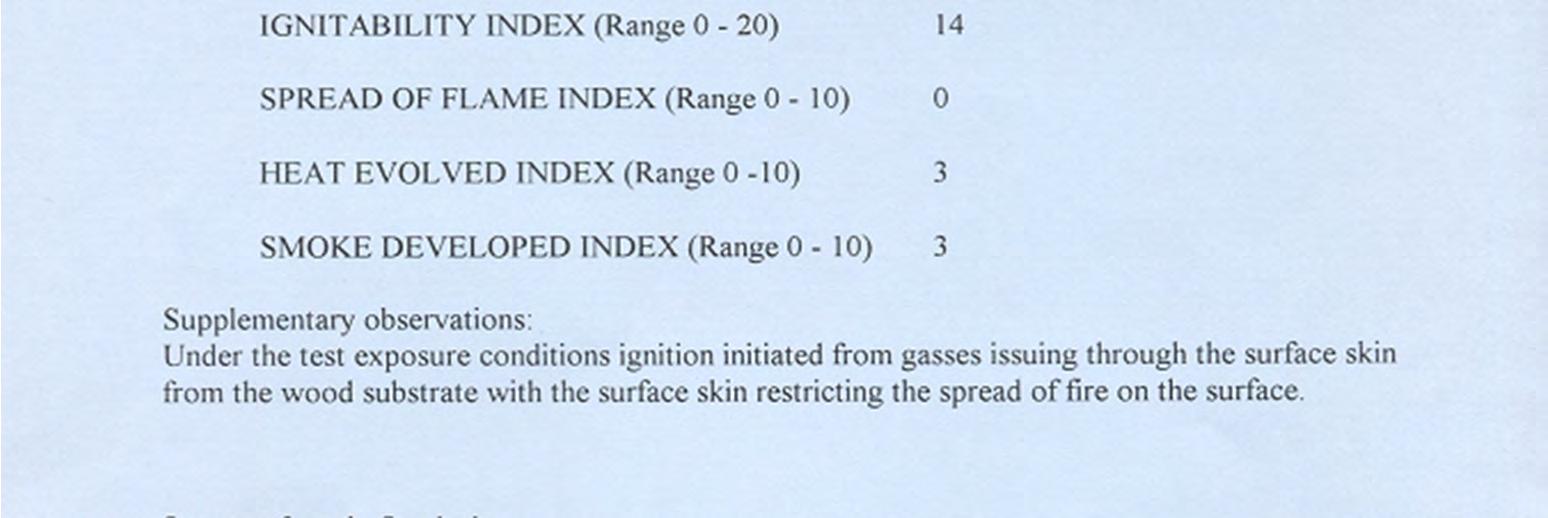
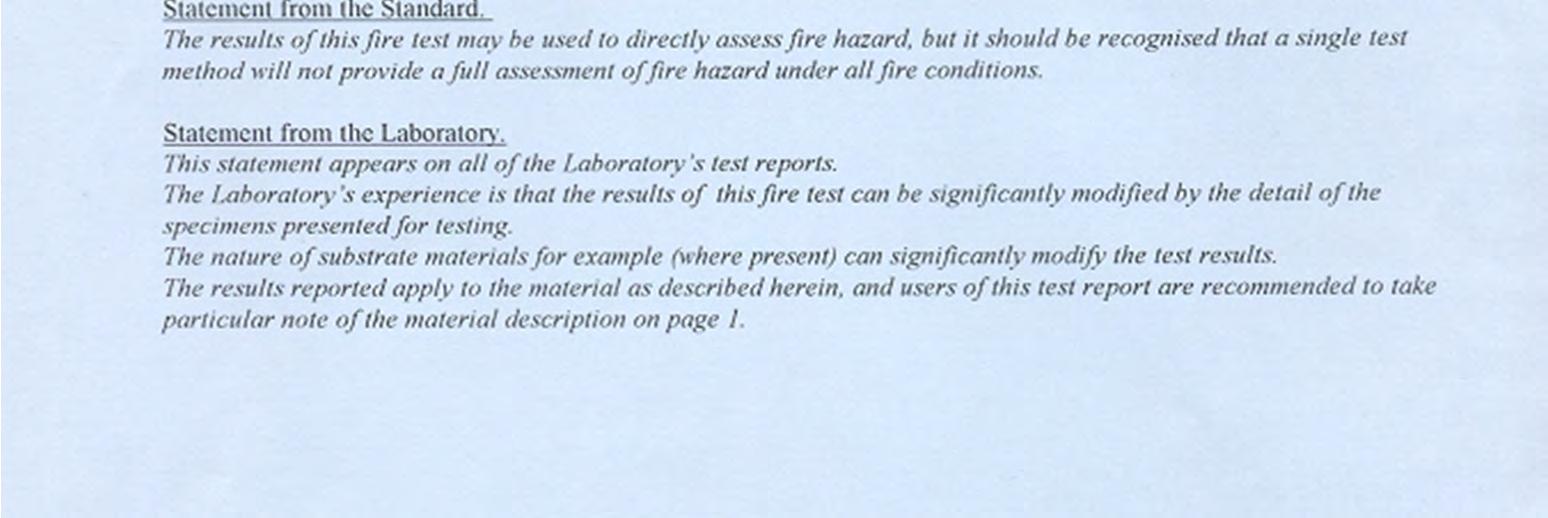
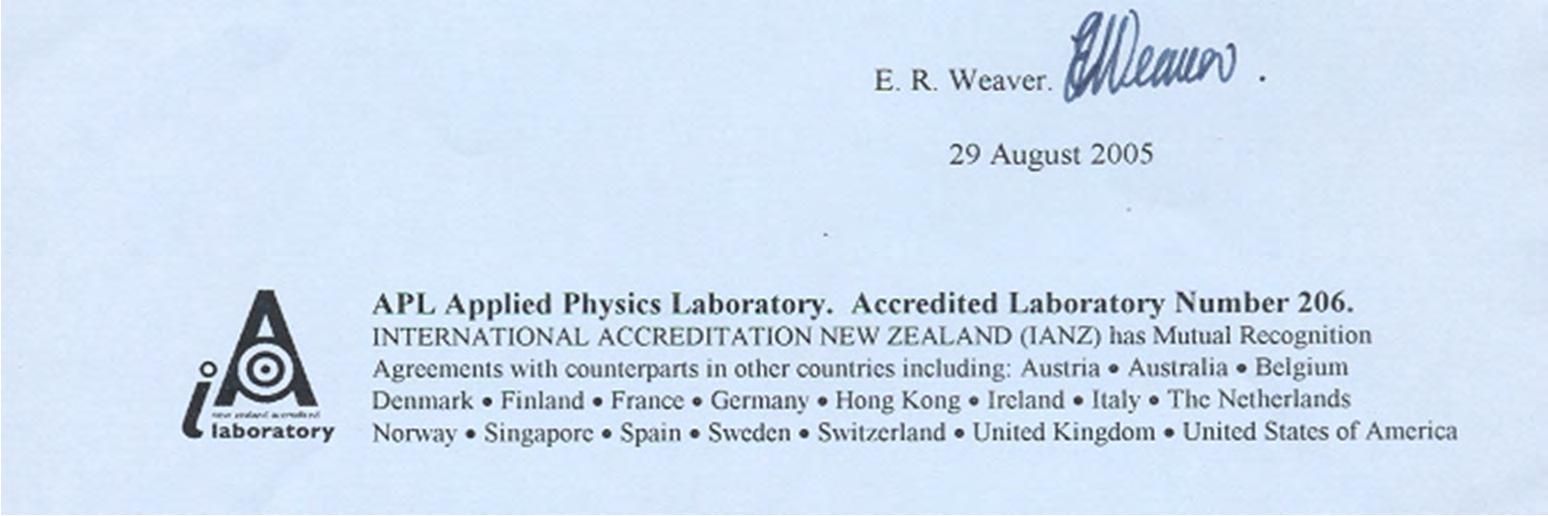

PLYWOOD DECKINGSPEC
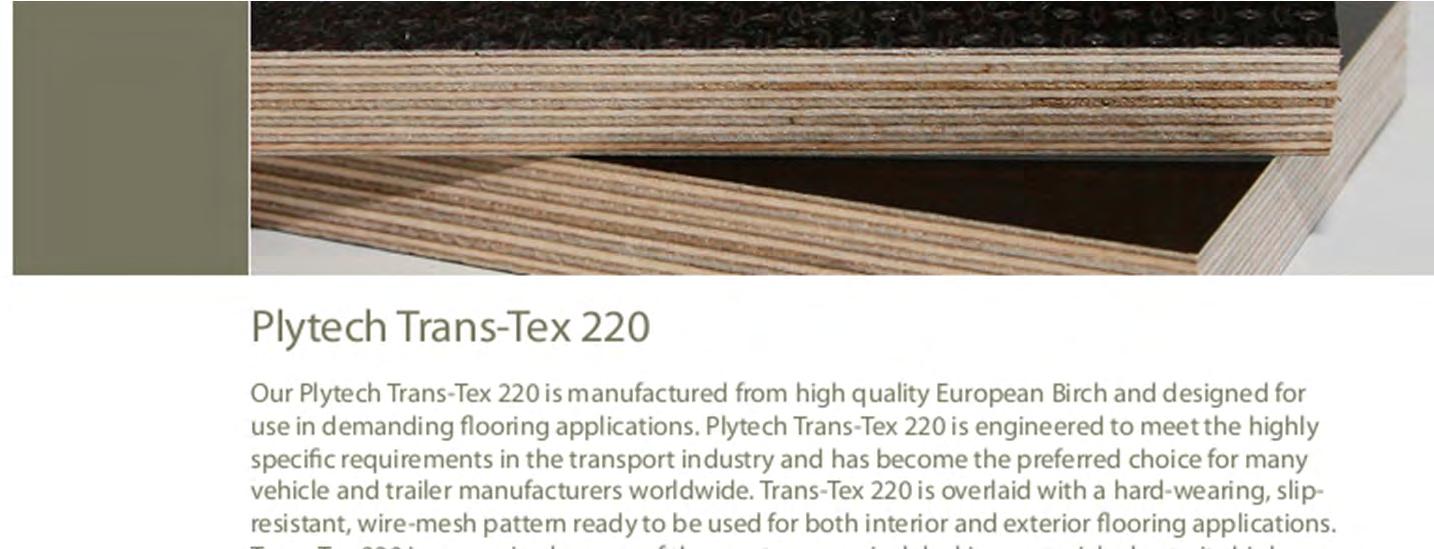
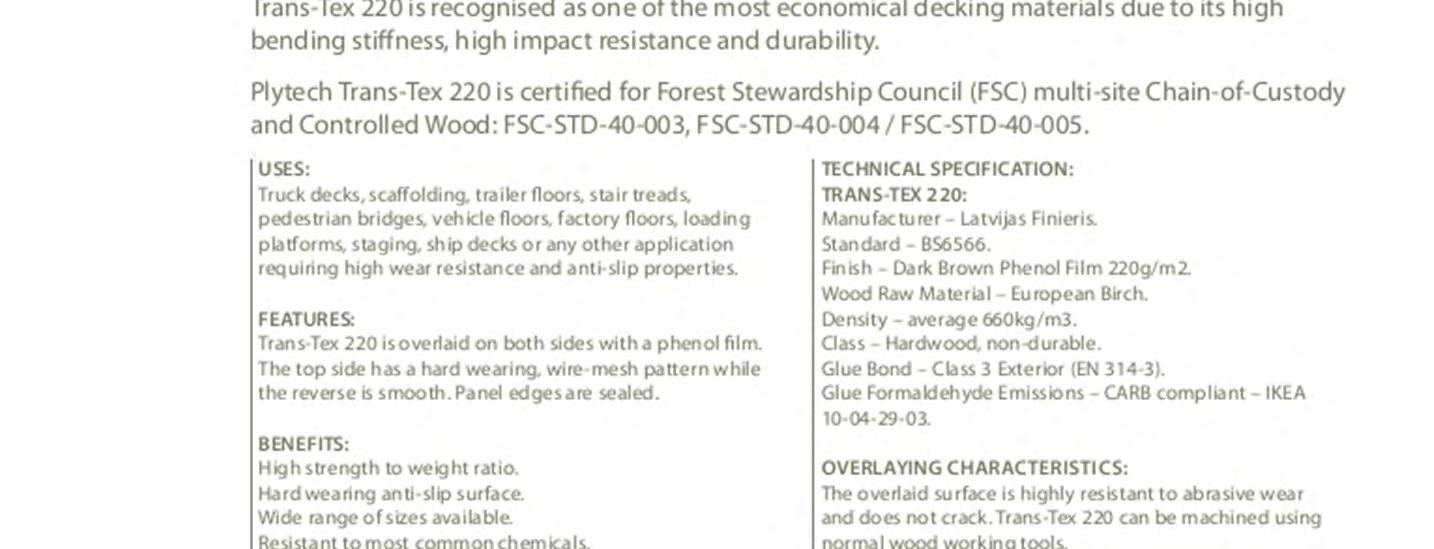
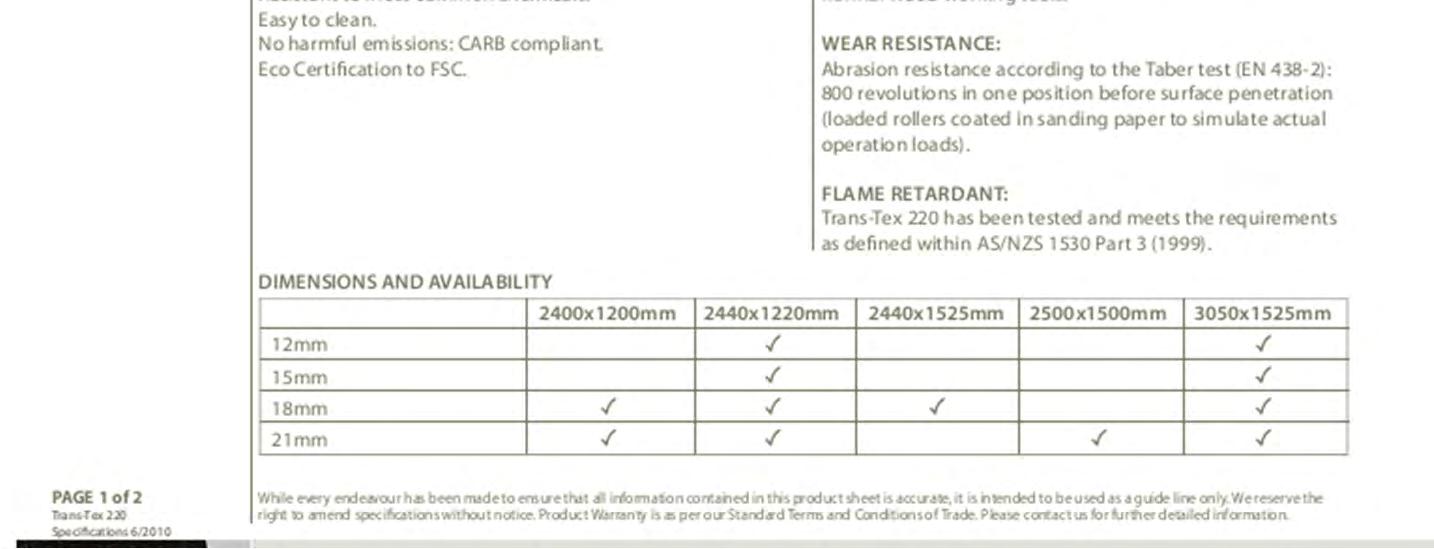
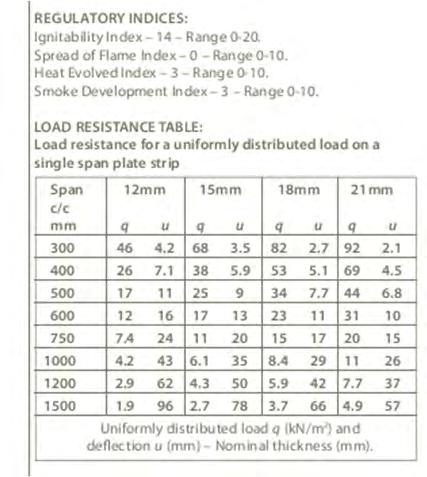


PLASTIC SEAT TEST CERTIFCATE





FLAME RETARDANT EVENT SCREENING TEST CERTIFCATE
THE FOLLOWING PRODUCT IS USED WHERE A FLAME RETARDANT EVENT SCREEN IS REQUIRED TO BE SECURED TO THE OUTSIDE OF A GRANDSTAND OR HOSPITALITY PLATFORM STRUCTURE TECHNICAL SPECIFICATIONS
SIZE : 240g/m2 x 2.000m Wide x 50.000m Long rolls
COLOUR : Black
