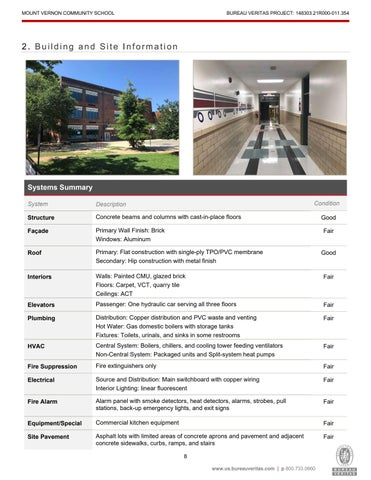MOUNT VERNON COMMUNITY SCHOOL
BUREAU VERITAS PROJECT: 148303.21R000-011.354
2. Building and Site Information
Systems Summary Condition
System
Description
Structure
Concrete beams and columns with cast-in-place floors
Façade
Primary Wall Finish: Brick Windows: Aluminum
Roof
Primary: Flat construction with single-ply TPO/PVC membrane Secondary: Hip construction with metal finish
Interiors
Walls: Painted CMU, glazed brick Floors: Carpet, VCT, quarry tile Ceilings: ACT
Fair
Elevators
Passenger: One hydraulic car serving all three floors
Fair
Plumbing
Distribution: Copper distribution and PVC waste and venting Hot Water: Gas domestic boilers with storage tanks Fixtures: Toilets, urinals, and sinks in some restrooms
Fair
HVAC
Central System: Boilers, chillers, and cooling tower feeding ventilators Non-Central System: Packaged units and Split-system heat pumps
Fair
Fire Suppression
Fire extinguishers only
Fair
Electrical
Source and Distribution: Main switchboard with copper wiring Interior Lighting: linear fluorescent
Fair
Fire Alarm
Alarm panel with smoke detectors, heat detectors, alarms, strobes, pull stations, back-up emergency lights, and exit signs
Fair
Equipment/Special
Commercial kitchen equipment
Fair
Site Pavement
Asphalt lots with limited areas of concrete aprons and pavement and adjacent concrete sidewalks, curbs, ramps, and stairs
Fair
Good Fair
8 www.us.bureauveritas.com | p 800.733.0660
Good







