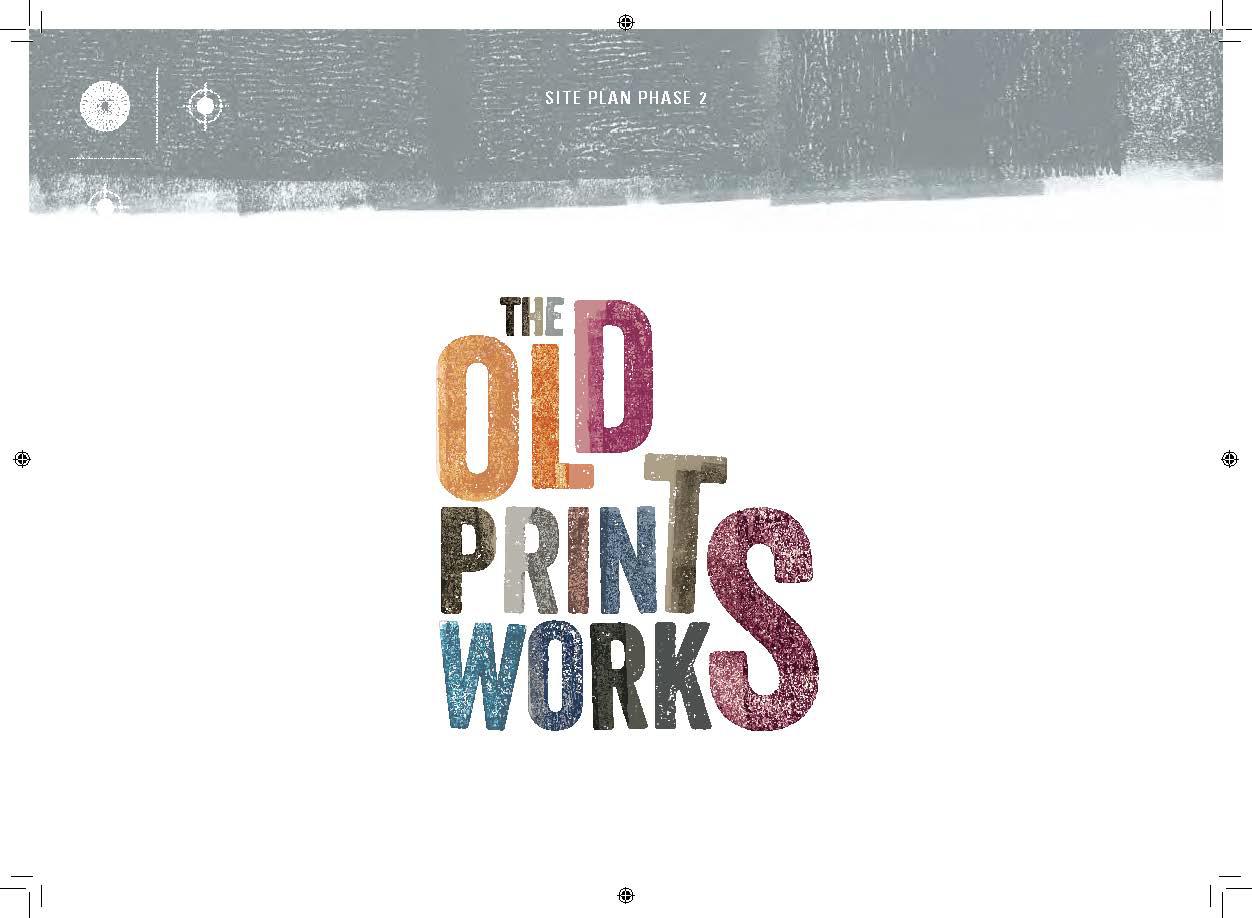

Sustainability AT

THE OLD PRINTWORKS, FROME
• Houses are predicted to achieve an EPC A rating with the apartments EPC rated B, saving you an average of 55% on annual running costs compared to an older home*
• All houses in Phase 3 come with solar PV (photovoltaic) panels which capture the sun’s energy and convert it into electricity
• Houses are pre-wired for solar PV panel battery storage (which can be purchased as a Sales Extra) to allow you to make the most of the electricity generated
• High performance window systems minimise the transfer of heat through the windows and therefore reduce heat loss






• Sustainable urban Drainage System (SuDS) - Rainwater run off from the homes and roads is collected and stored in tanks below ground. When the rain stops, the water is then slowly released into the river to avoid flooding down stream

• Parking spaces have cable pre-installed to aid future installation of electric car (EV) charging to both houses and apartments
• Every home is well insulated, in fact up to 52% better than current build regulations^. This ensures maximum heat retention and helps lower energy bills


• Energy saving kitchen appliances and efficient LED lighting included
• Ecological landscaping and habitat creation through the installation of hedgehog highways and additional bird and bat boxes



PHASE 3
PHASE 3
TYPESETTER DRIVE WRITERS CLOSE





































































































































































PHASE 3
ROADPRINTWORKS
NATURE RESERVE EXISTING TREES AND PLANTING TO EMBANKMENT RETAINED AS NATURE RESERVE

BL O C K 4
GROUND FLOOR
B E D R O O M 1 [W/M] KI T CHEN / D I NING/LI VI N G BAL C ON Y B A LCON Y B A LCON Y BAL C ON Y BAL C ON Y BAL C ON Y [B B E D R O O M 2 B E D R O O M 1 [W/M] K I T C H EN / DININ G /LI V IN G [B B E D R O O M 2 B E D R O O M 1 [W/M] K I TCH E N/ D IN I NG/LIV I N G [B] B E D R O O M 2 B E D R O O M 1 [W/M] K I TCHEN / DIN I NG / L I V I N G [B B E D R O O M 2 B E D R O O M 1 [W/M] K I TCHEN / DIN I NG / L I V I N G [B] B E D R O O M 2 B E D R O O M 1 [W/M] K I T C HEN/D I NING / LI V IN G [B B E D R O O M 2



2 BEDROOM APARTMENTS
Integrated kitchen appliances
Electric car charging infrastructure
Allocated parking space
Generous size balcony
NUMBERS
119, 124, 125, 130 & 131
KI
FIRST FLOOR
B L O C K 4
2 BEDROOM APARTMENTS
2 double bedrooms
Open plan kitchen/dining/living room
Integrated kitchen appliances
Electric car charging infrastructure
Allocated parking space
Generous size balcony
DIMENSIONS
PLOTS 120, 126, 132
DIMENSIONS




PLOTS 121, 127, 133
These details are intended to give a general indication of the development and do not form part of any contract. Acorn Property Group reserves the right to alter any part of the development, specification or floor layout at any time. The dimensions are maximum and approximate and may vary based on the internal finish. Dimensions are to the widest part of each room scaled down from architects plans. Furniture measurements should only be taken from the completed property. These details are believed to be correct but neither the agent nor Acorn Property Group accept the liability whatsoever for any misrepresentation made either in these details or orally Furniture is shown for indicative purposes only Fitted wardrobes and washing machine are not included. Computer generated image for illustrative purposes only Gardens/terraces are shown for illustrative purposes and are not plot specific. August 2023.










