NINE, 2, 3 & 4 bedroom homes
WELCOME TO THE CLOSE AT CROSS FARM
Located in the heart of Wedmore, The Close at Cross Farm is an exclusive collection of just nine, 2, 3 and 4-bedroom homes.
Designed to a high-quality specification, this scheme offers exceptional modern new homes within walking distance of numerous local amenities. The Close is the perfect place for those in search of a peaceful and relaxed lifestyle while remaining well-connected to cities, towns, and schools.
THE VILLAGE OF WEDMORE
Wedmore, often hailed as one of the most beautiful villages in Somerset, is brimming with quintessential English charm.
Nestled between two of the county’s larger rivers and perched on elevated ground above the Somerset Levels, the village is also known as ‘the Isle of Wedmore’ due to its positioning.
The historic village boasts a number of popular boutiques, cafés, and traditional pubs such as The Swan and The George Inn. It is also home to The Wedmore Festival which has become a regular annual feature of village life. The festival aims to promote the tradition of arts-based events in the area by staging a broad range of high-quality creative activities.
For families, Wedmore offers excellent educational options. Wedmore First School Academy and Nursery are conveniently located near the village playing fields and tennis courts, just a 15-minute walk away from The Close. Hugh Sexey Church of England Middle School, less than two miles from the village, is set within 17 acres of grounds, featuring play areas, sports fields, tennis courts, a swimming pool, and gardens.
Within a 10-mile radius of The Close at Cross Farm, you’ll also find the prestigious Wells Cathedral School and the highly regarded Millfield School, one of the UK’s top independent schools.
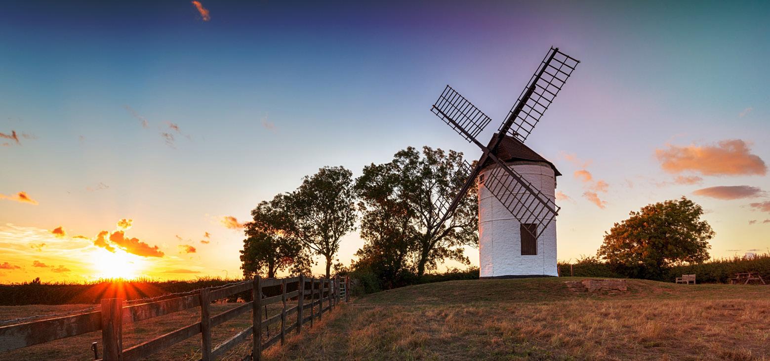
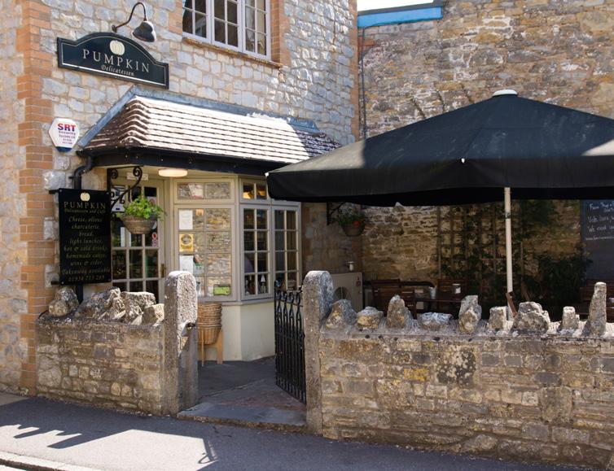
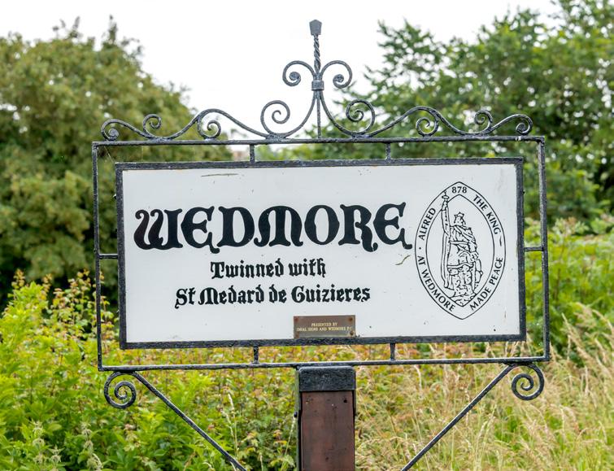
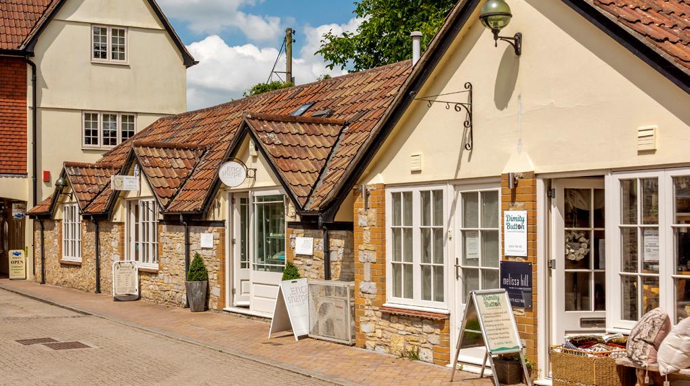
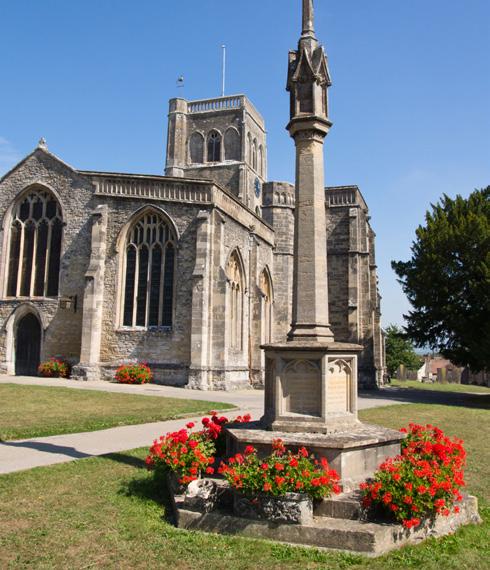
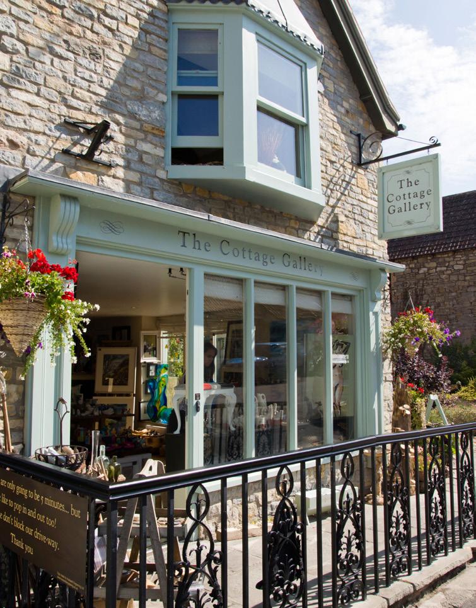
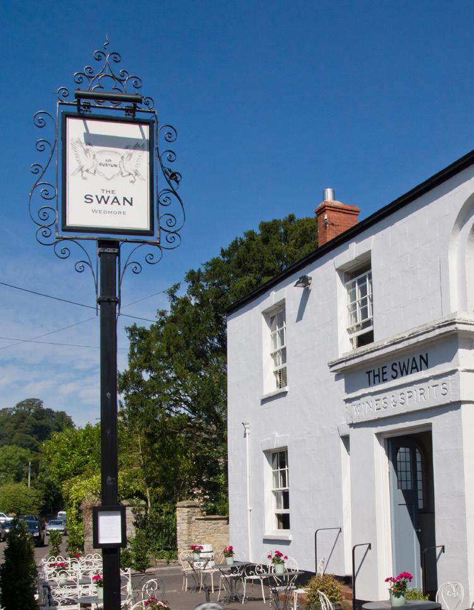
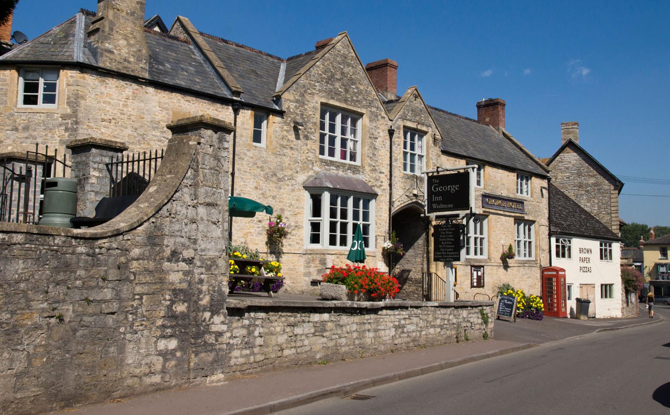

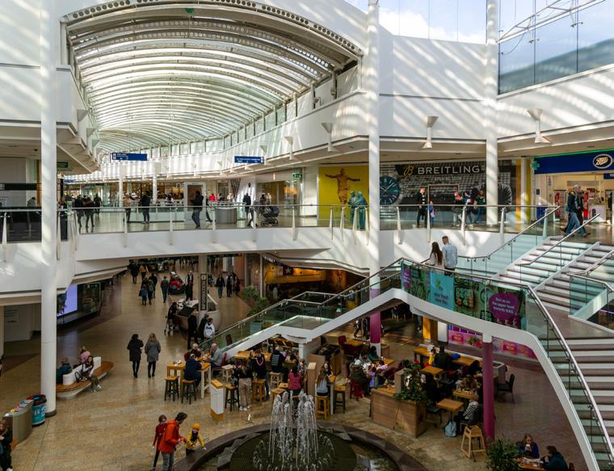
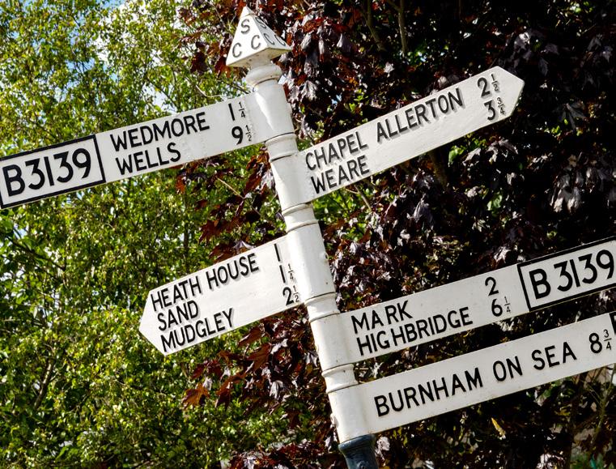

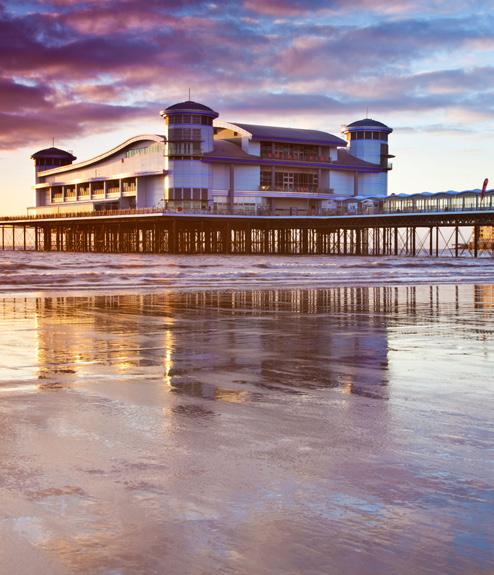
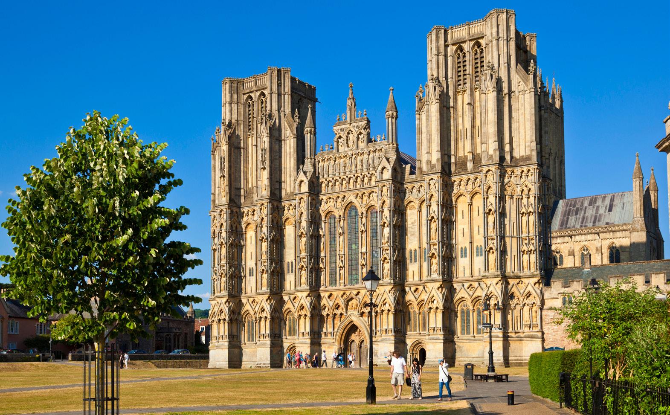
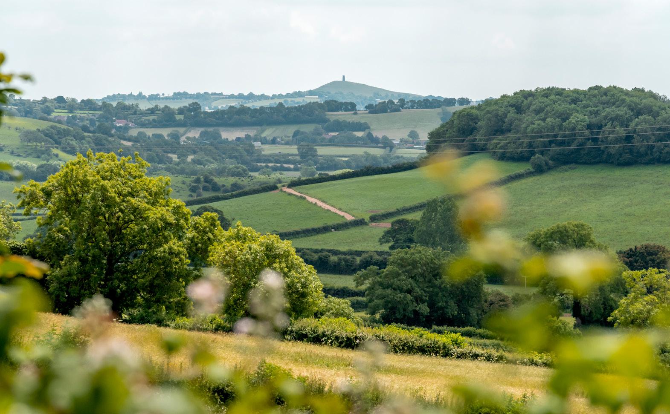
WIDER AREA
Stunning countryside ready to be explored envelops Wedmore. Whether you’re after a leisurely stroll or something more challenging, you’ll find it all nearby.
The surrounding Mendip Hills offer breathtaking and demanding cycling routes, featuring limestone cliffs, gorges, dramatic valleys, and lakes at every turn.
For golf enthusiasts, the Isle of Wedmore Golf Club is located just a mile north of the village, with several other courses nearby.
Less than 10 miles from Wedmore, you can discover the spectacular limestone caves of Cheddar Gorge and Wookey Hole, both offering a wide range of family-friendly activities.
Wedmore is also conveniently located near the historic Cathedral city of Wells and the famous town of Glastonbury, with its iconic tor rising majestically above the Somerset Levels.
The City of Bristol, less than 25 miles away, offers a top-ranking university, diverse shopping, leisure, and entertainment options for all tastes.
For those looking to travel further, Bristol Airport is easily accessible from Wedmore, making it a convenient hub for both business and leisure trips.
“ THE VISION
The architectural vision for The Close was to reflect the colours, textures and forms of the neighbouring first development phase, Cross Farm and the local vernacular in Wedmore.
Much like many of the neighbouring properties; the new homes use high-quality, traditional building materials such as stone, timber, brick and render with a sympathetic yet contemporary interpretation.
The concept for the site layout was to create an intimate courtyard feel, similar to the existing streets and lanes in Wedmore by setting out the homes around an informal common space. With the homes and garages varying in scale and appearance, it also gives the sense of a streetscape that has developed harmoniously over time. Featuring front doors with canopies which open onto the central space to provide a community feel.
The homes feature large windows and glazed doors to provide bright welcoming living spaces, that embrace views of the surrounding countryside and create a flow from inside to out. The Close at Cross Farm provides the benefits of new purpose-built spaces for modern living with the aesthetics of a traditional village.
Julian Hampson Group Design Director & Acorn Green Ambassador
ACORN PROPERTY GROUP
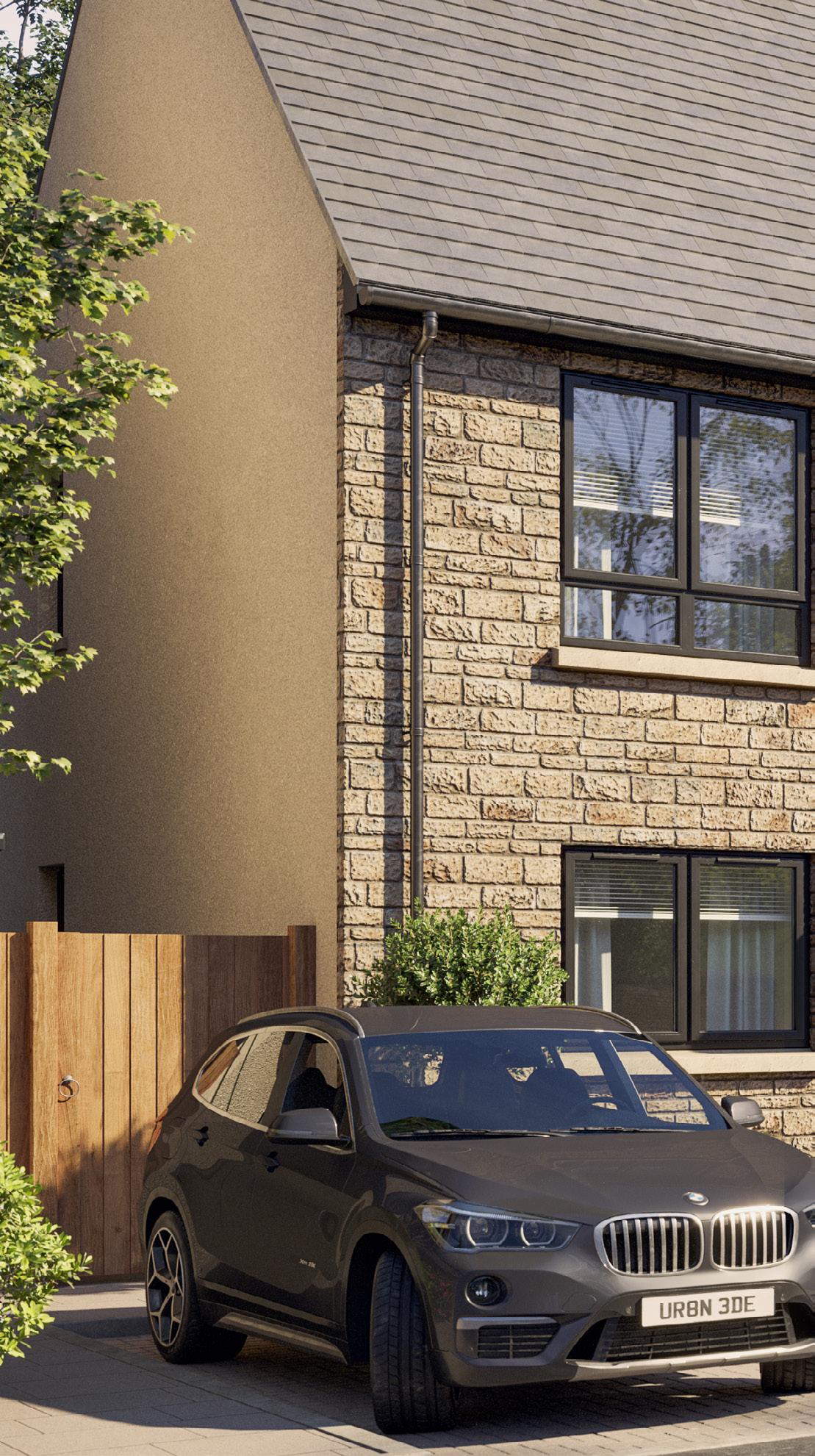
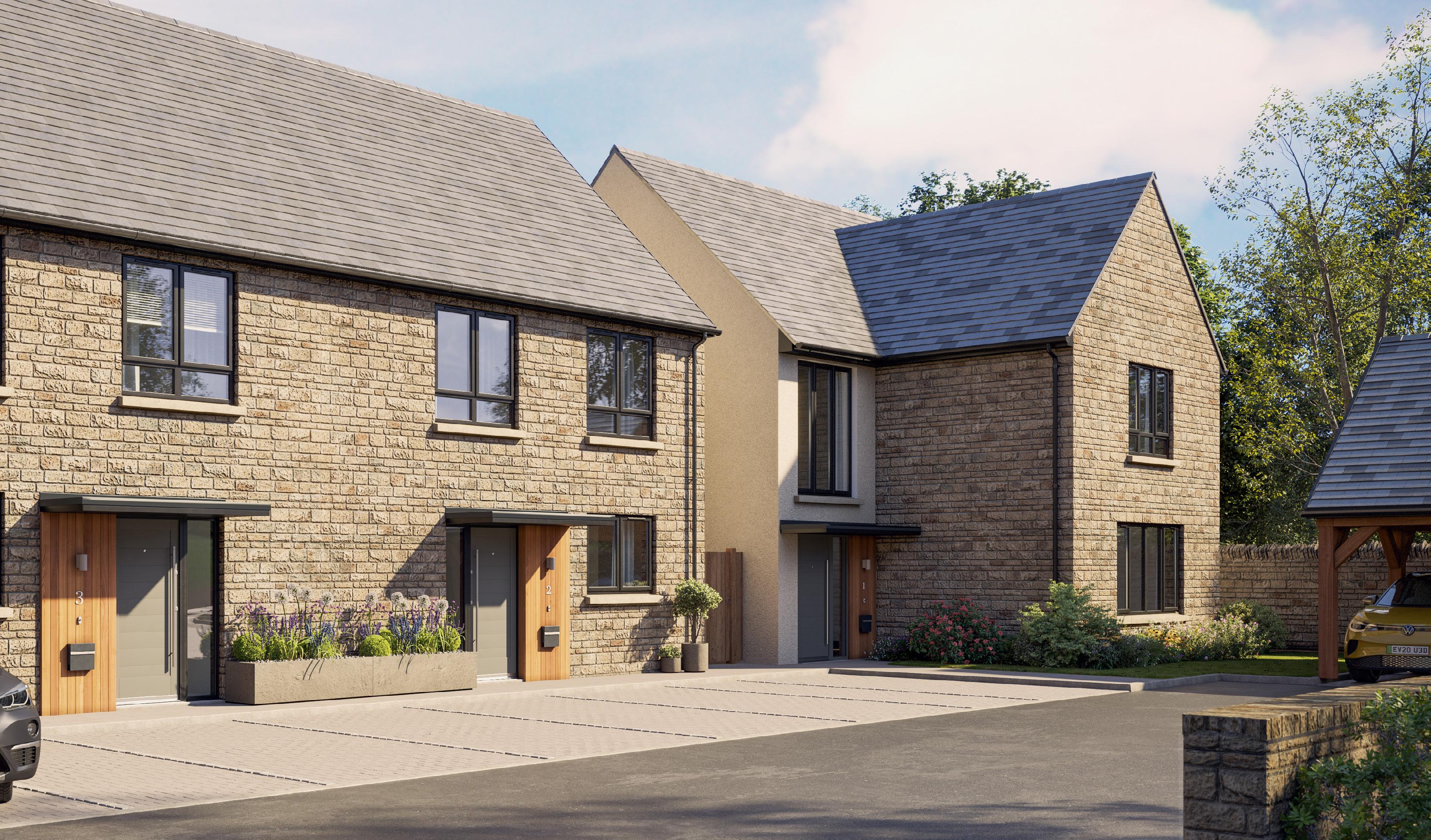
Catcott 2 Bedroom Semi-detached House
2 & 3
3 Bedroom Detached House
Westhay
3 Bedroom Detached House Plot: 5
Bedroom Detached House
1, 4 & 8
Polden
Bedroom Detached House Plot: 6
Mendip
3/4 Bedroom Detached House Plot: 7
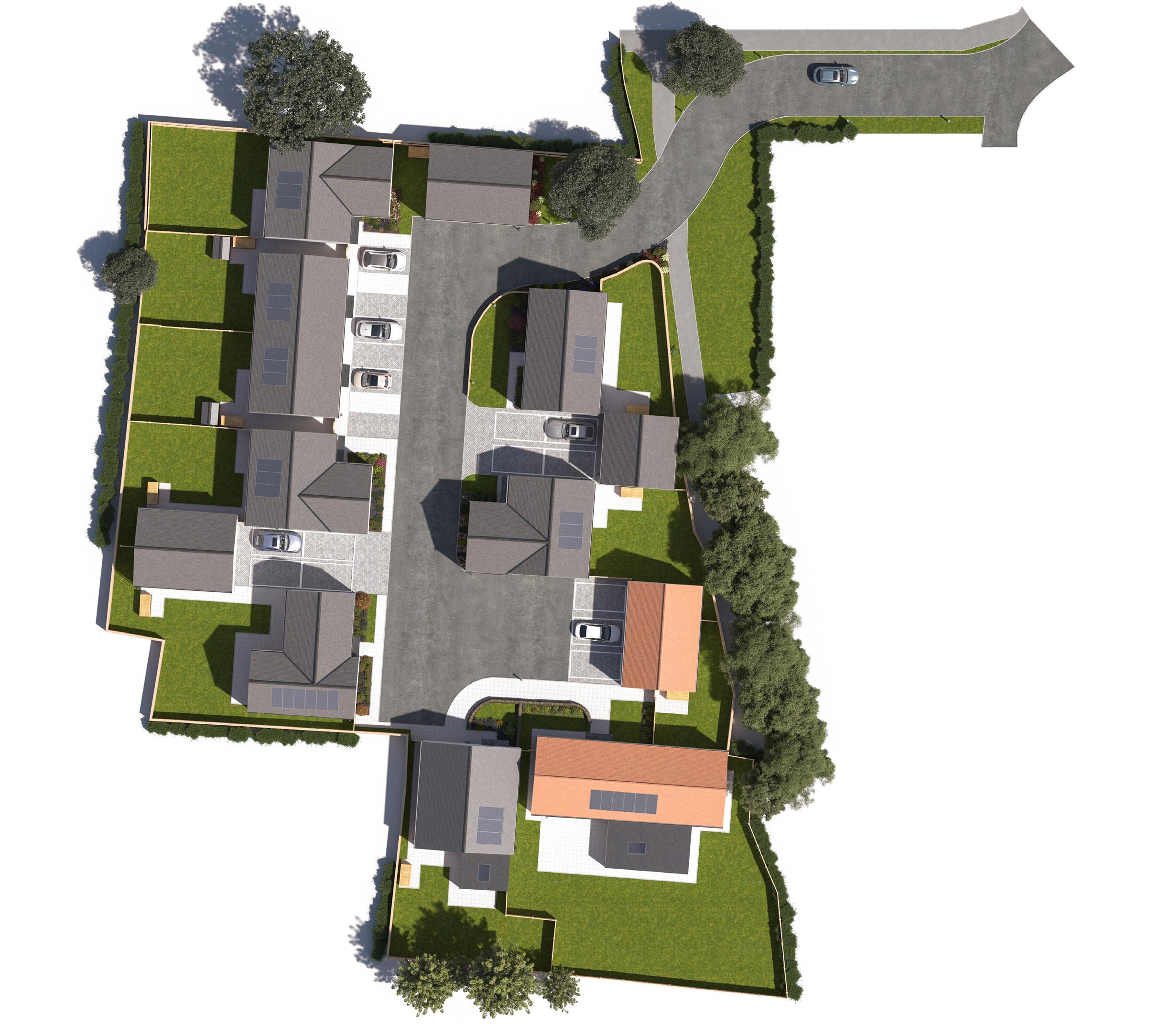
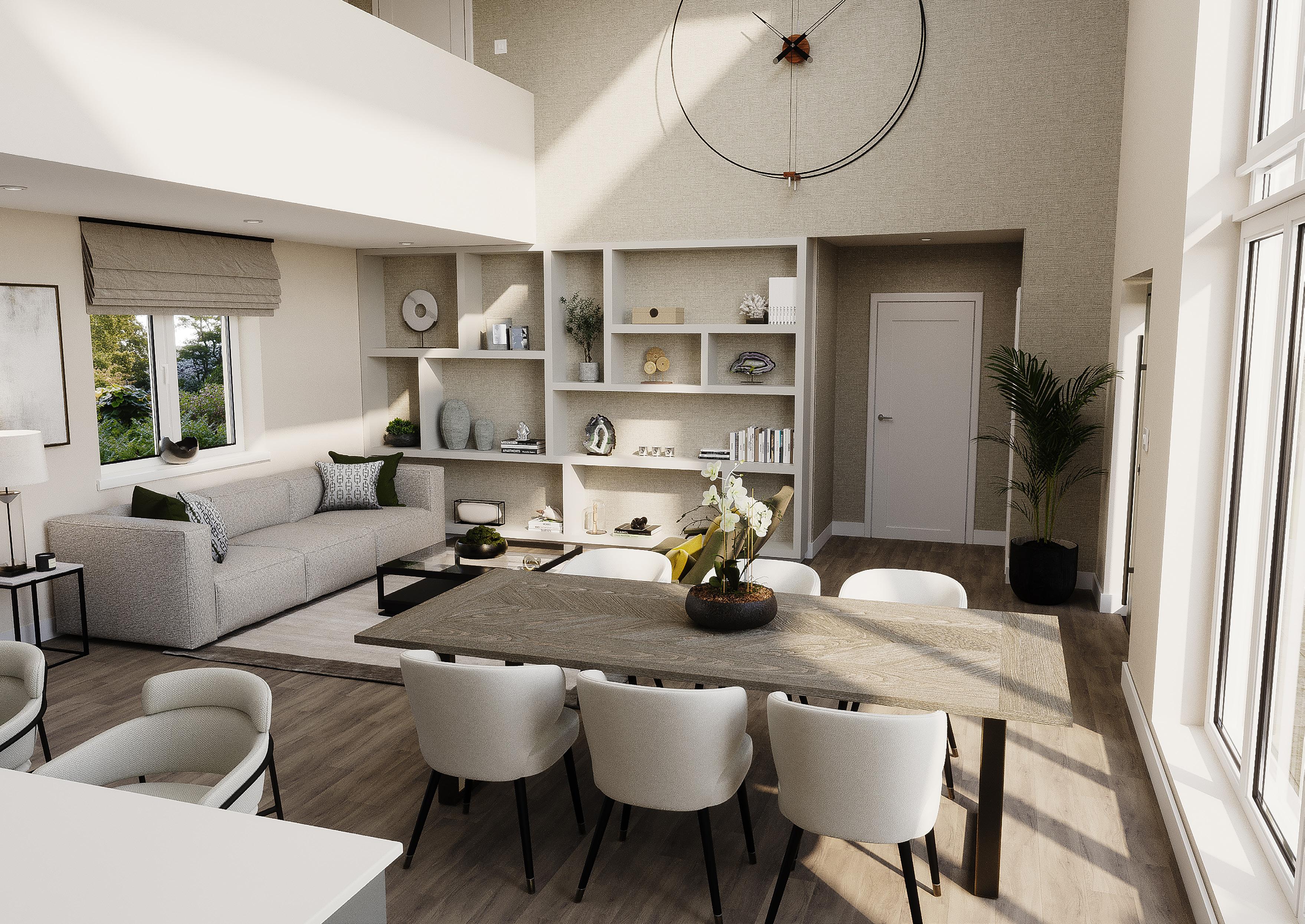

The Catcott
GROUND FLOOR
KITCHEN 3.3M X 3.2M (10’9” X 10’6”)
LIVING/dining 6.8M X 3.6M (22’3” X 11’10”)



2 BEDROOM SEMI-DETACHED
85.3 SQM (918 SQFT)
PLOTS: 2 & 3
FIRST FLOOR
BEDROOM 1 4.2M X 3.5M (13’9” X 11’6”)
BEDROOM 2 3.6M X 3.2M (11’10” X 10’6”)
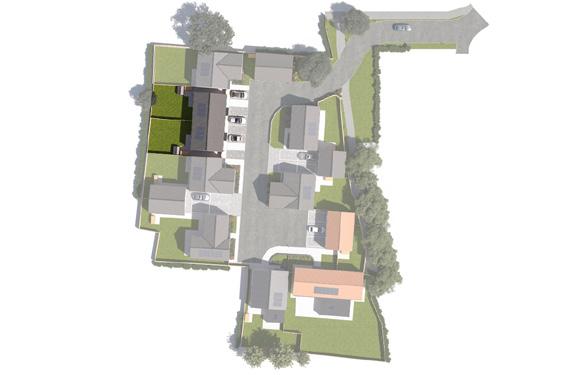

The Quantock
GROUND FLOOR
KITCHEN / DINING 5.8M X 3.6M (19’0” X 11’10”)
LIVING ROOM 5.8M X 3.4M (19’0” X 11’2”)

3 BEDROOM DETACHED
111.3 SQM (1,198 SQFT)
PLOT: 9
FIRST FLOOR
BEDROOM 1 5.1M X 3.5M (16’9” X 11’6”)
BEDROOM 2 4.8M X 2.8M (15’9” X 9’2”)
BEDROOM 3 4.6M X 2.8M (15’1” X 9’2”)








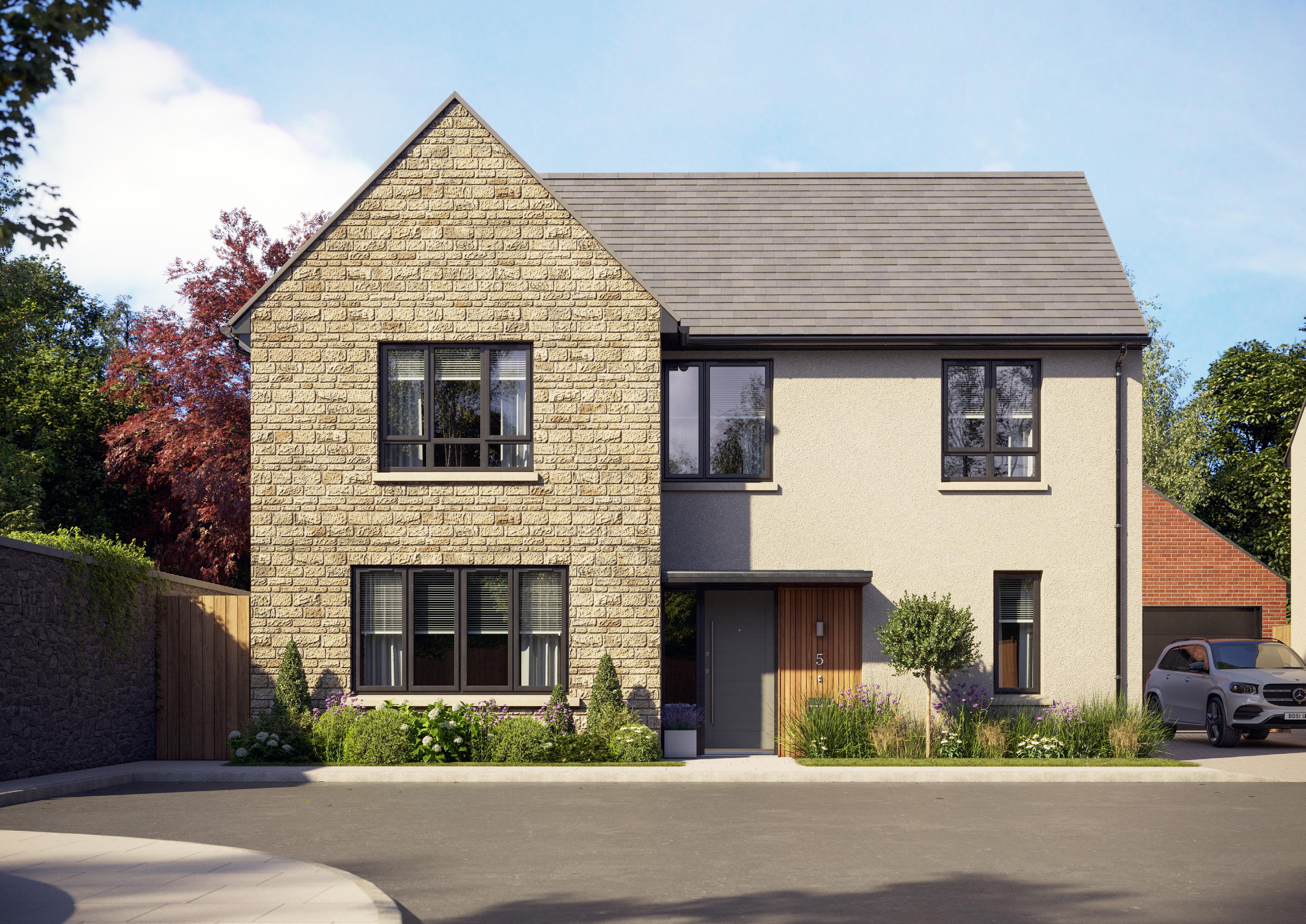
The Westhay
GROUND FLOOR
KITCHEN / DINING / family 9.1M X 4.3M (29’10” X 14’10”)
LIVING ROOM 5.0M X 3.0M (16’5” X 9’10”)
3 BEDROOM DETACHED
129 SQM (1,388 SQFT)
PLOT: 5
FIRST FLOOR
BEDROOM 1 5.0M X 3.8M (16’5” X 12’6”)
BEDROOM 2 4.3M X 3.3M (14’1” X 10’10”)
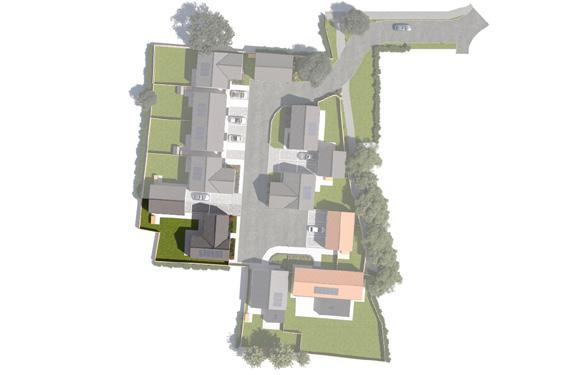













BEDROOM 3 4.3M X 3.7M (14’1” X 12’2”)





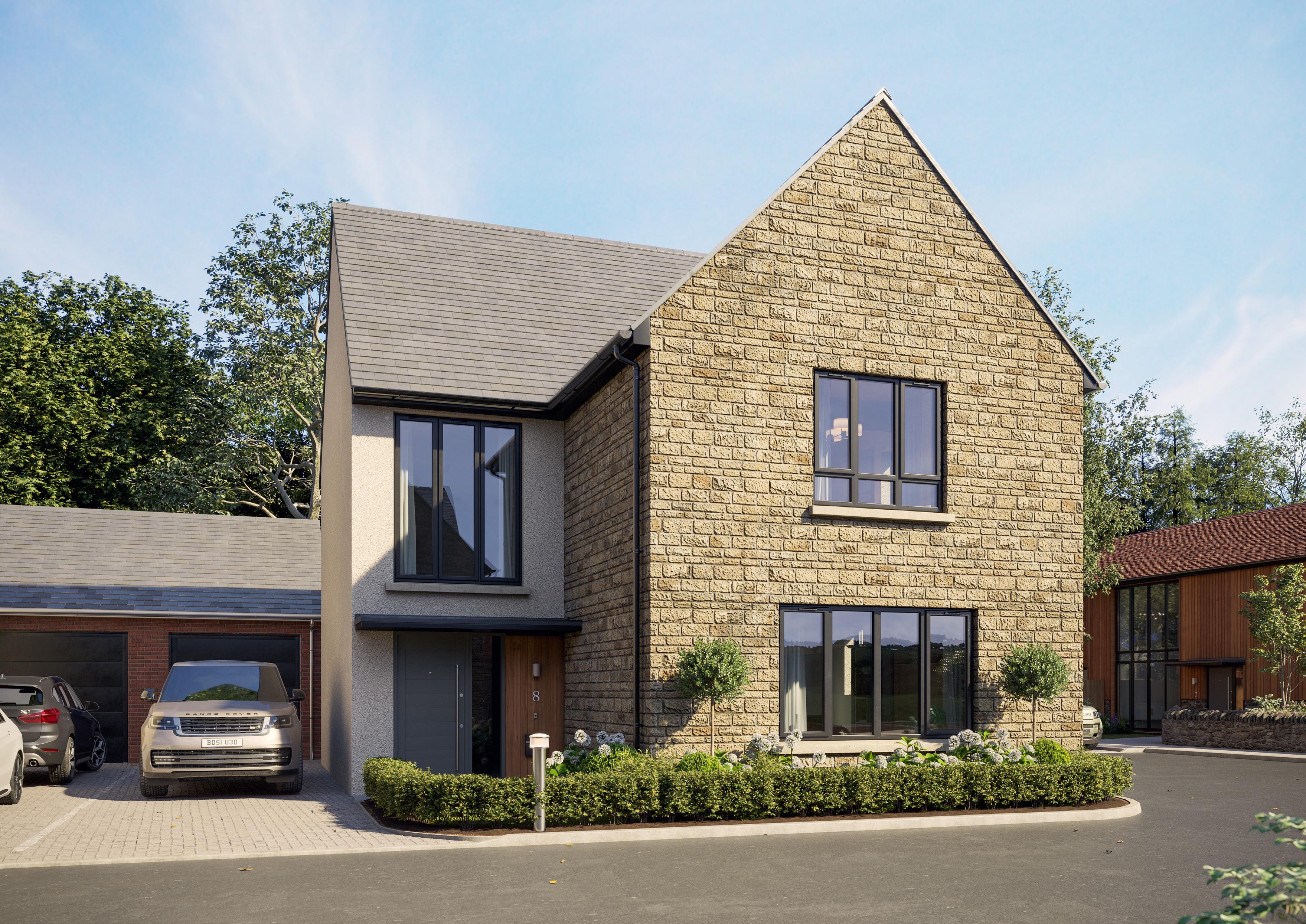
The Allerton
GROUND FLOOR
KITCHEN / DINING 8.0M X 4.2M (26’3” X 13’9”)
LIVING ROOM 5.1M X 3.6M (16’9” X 11’10”)
3 BEDROOM DETACHED
134.3 SQM (1,445 SQFT)
PLOTS: 1, 4 & 8
FIRST FLOOR
BEDROOM 1 5.1M X 3.6M (16’9” X 11’10”)
BEDROOM 2 4.2M X 3.8M (13’9” X 12’6”)
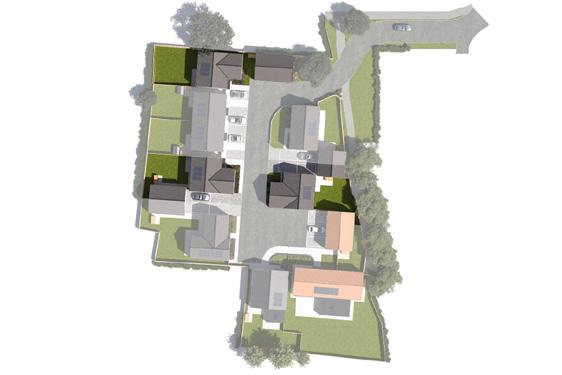




BEDROOM 3 4.2M X 4.1M (13’9” X 13’5”)
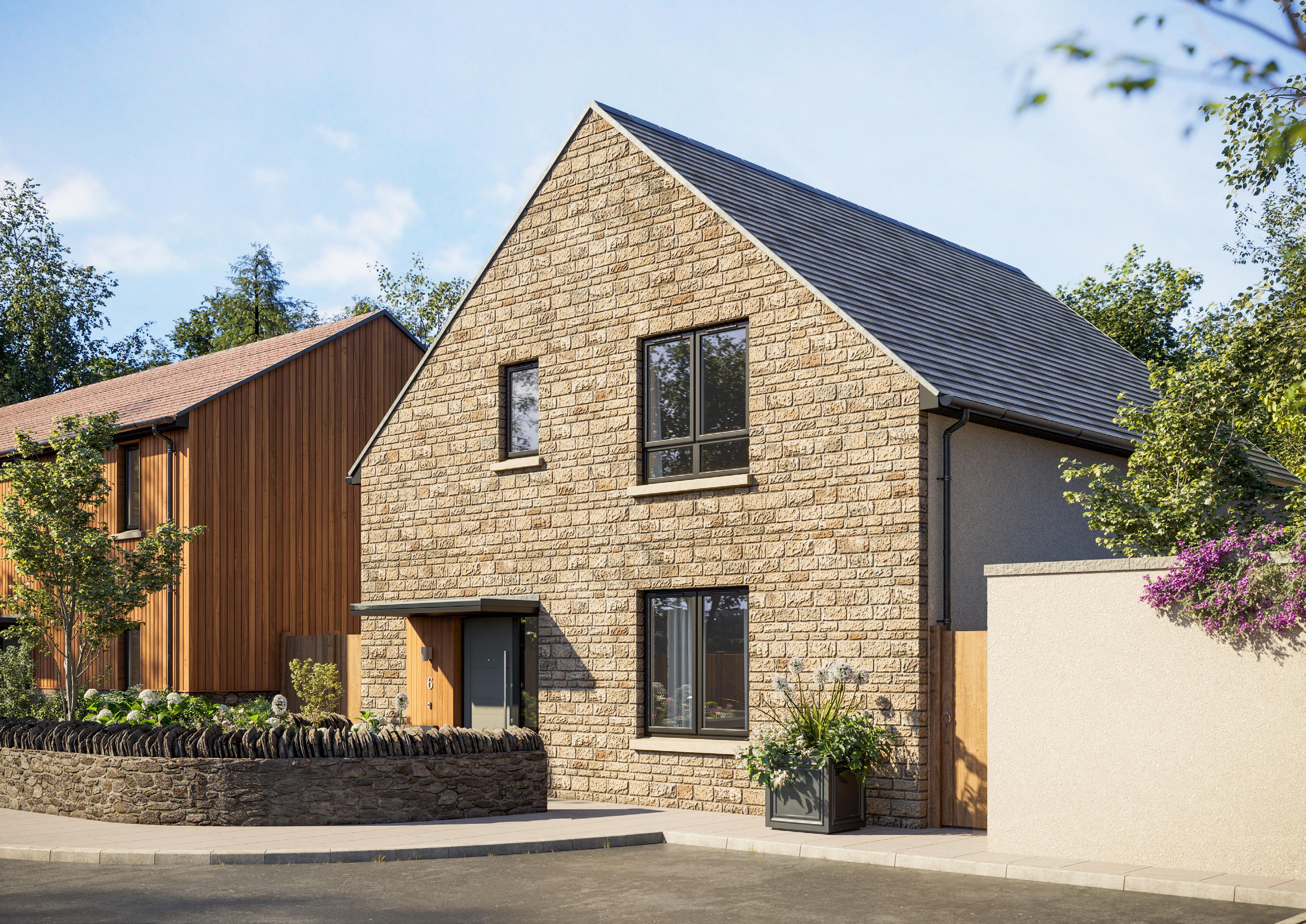
The Polden
GROUND FLOOR
KITCHEN / dining / living 7.8M X 7.1M (25’7” X 23’4”)
bedroom 4 3.8M X 3.1M (12’6” X 10’2”)




4 BEDROOM DETACHED
143.4 SQM (1543 SQFT)
PLOT: 6
FIRST FLOOR
BEDROOM 1 4.2M X 3.7M (13’9” X 12’2”)
BEDROOM 2 4.8M X 3.5M (15’9” X 11’6”)
BEDROOM 3 4.1M X 4.1M (13’5” X 13’5”)
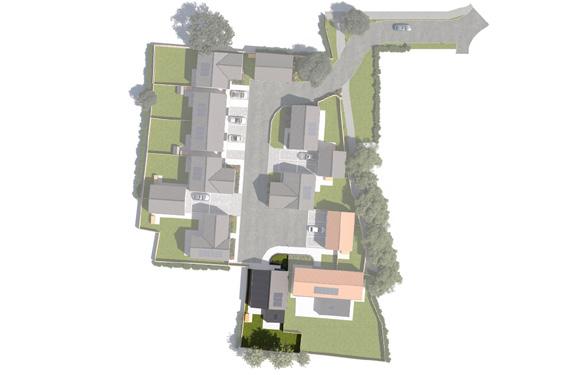
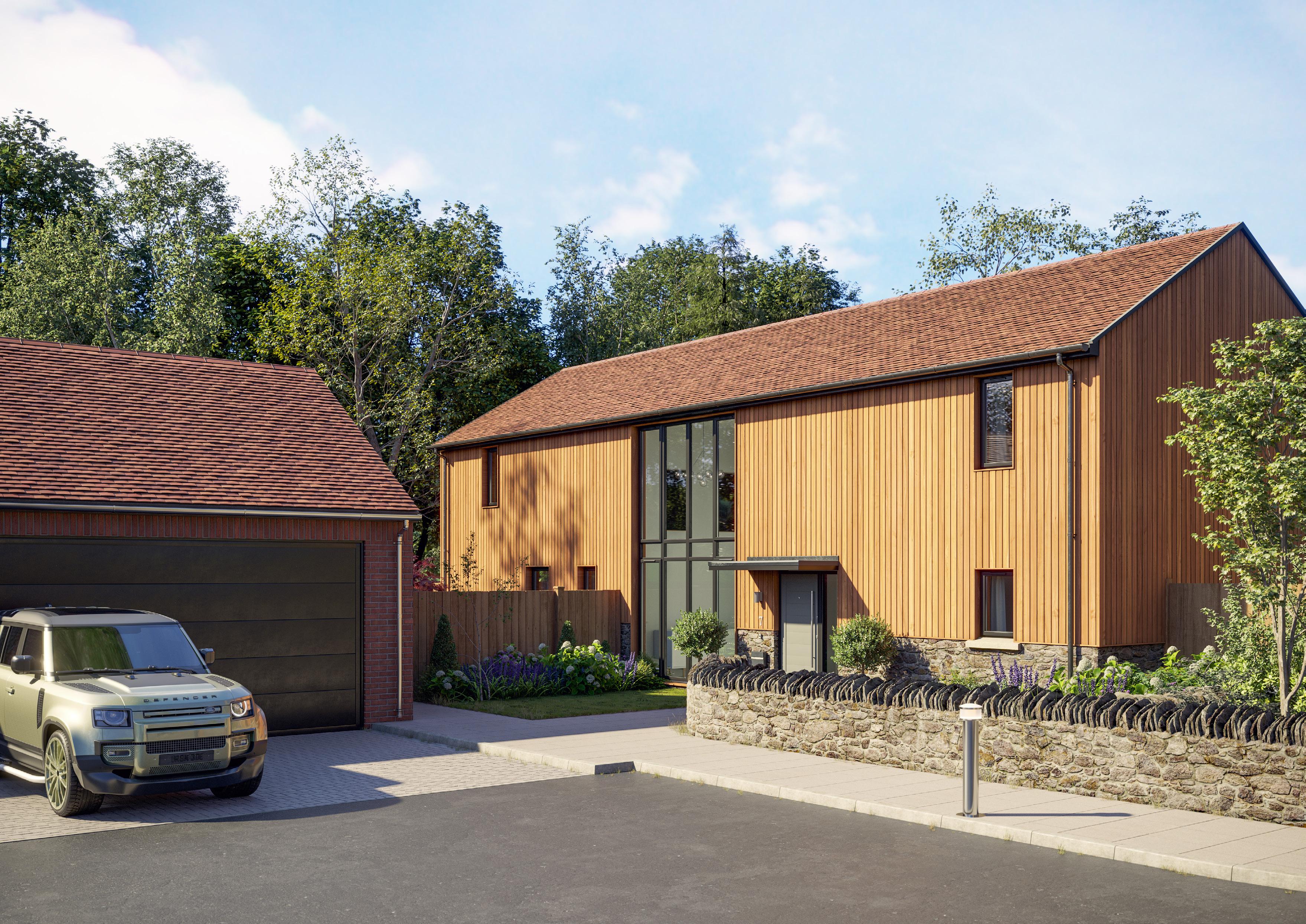
The Mendip
3/4 BEDROOM DETACHED
194.8 SQM (2,096 SQFT)
PLOT: 7
GROUND FLOOR FIRST FLOOR
KITCHEN / dining / family 10.0M X 5.7M (32’10” X 18’8”) Living room 4.6M X 4.3M (15’1” X 14’1”)
BEDROOM 3 3.8M X 3.1M (12’6” X 10’2”)
/ bedroom 4 3.8M X 3.5M (12’6” X 11’6”)












BEDROOM 1 5.9M X 3.1M (19’4” X 10’2”)
BEDROOM 2 3.8M X 3.1M (12’6” X 10’2”)
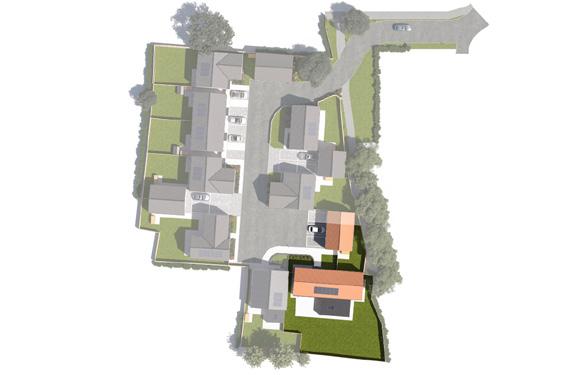
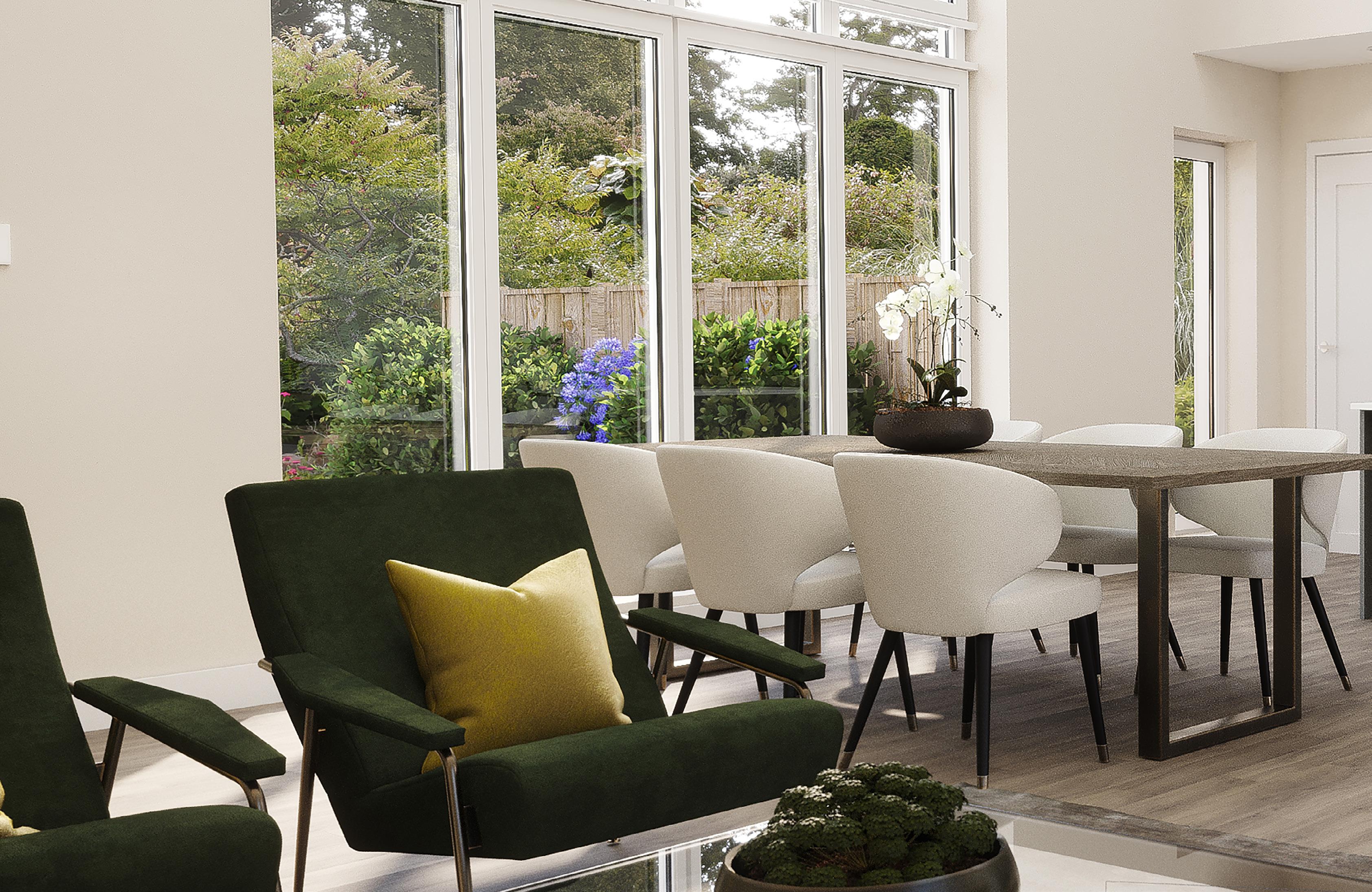
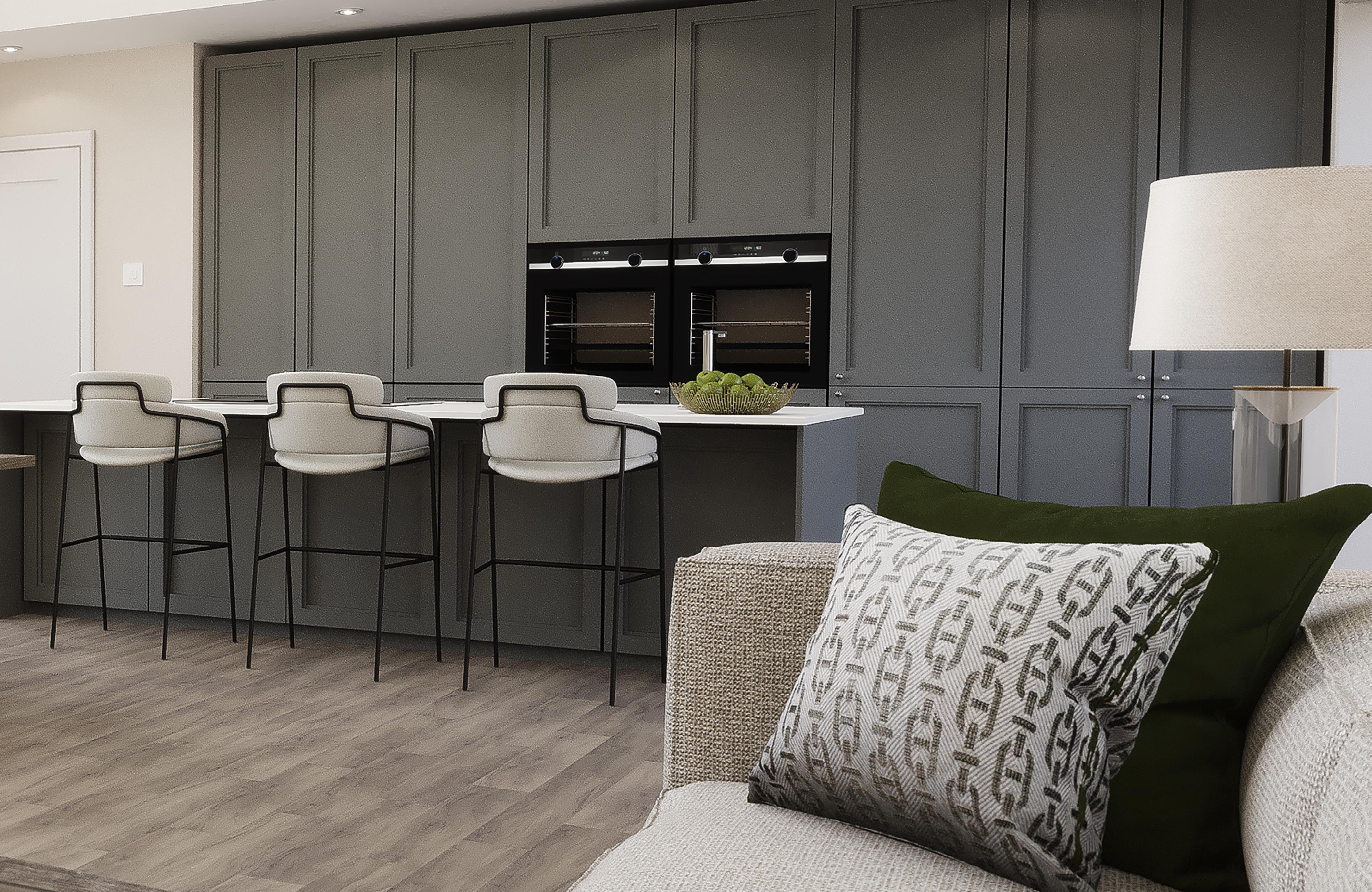
Committed to Sustainable Living
The Close at Cross Farm has been designed with sustainability and well-being in mind, focusing on creating high-performing new homes. Design and build considerations have been made to reduce energy consumption and enable the integration of renewable energy sources.
Air Source Heat Pump
Air Source Heat Pumps will heat the homes and water and are an efficient renewable energy solution
Solar PV Panels
(Battery as an extra)
Photovoltaic (PV) Panels generate electricity from the sun
High Performance Window Systems
High performance window systems minimise the transfer of heat through the windows and maximise solar gain
EV Charging
Points installed to each home offer a cost-effective, fast and convenient charging solution for current and future electric vehicle owners
Part O Compliant
Each home has been designed to limit unwanted solar gains in the summer months and provide ventilation to remove any excess heat
Enhanced U-values
Enhanced U-Values and air tightness to reduce operational running costs and carbon footprint
SPECIFICATION & FEATURES
KITCHEN
• Shaker style fitted kitchen with quartz stone worktop
• Feature pan drawers with hidden cutlery tray
• Soft closing hinge mechanism
• Stainless steel under-mounted 1.5 bowl sink with brushed steel mixer tap
• Range of Siemens/Bosch appliances to include:
• Integrated 70/30 fridge/freezer*
• Integrated full height fridge with full height or built under freezer*
• Wine cooler*
• Warming drawer*
• Built-in multifunction oven
• Under-wall unit LED lighting
• Built-in under-sink refuse containers
• Quartz stone splash-back
• Built-in combination microwave oven*
• 5 burner Induction hob
• Integrated dishwasher
• Integrated washer/dryer (to The Catcott only)
BATHROOM / EN-SUITE / CLOAKROOM
• Contemporary design white sanitary ware to include:
• Back-to-wall WC with soft-closing seat
• Wall-hung wash basin
• Brass ware by Vado to include:
• Polished chrome wall-mounted taps
• Polished chrome slide rail shower kit over bath
• Polished chrome wall-mounted slim-line shower head and hand-shower to set to en-suite
• Low profile shower tray to en-suite
• Clear glazed bath screen
• Sliding glazed door to en-suite shower
• Full-height contemporary porcelain tiling around bath and shower
• Large format porcelain tiled flooring
• Mirror above sink
• Shaver socket in bathroom and en-suite
UTILITY (Where
applicable)
• Fitted units and quartz stone worktop*
• Stainless steel under-mounted sink with mixer tap*
• Space and plumbing for washing machine
• Space for tumble drier
HEating, ventilation and hot water
• Heating and hot water provided by a Worcester Bosch Air Source Heat Pump
• Smart thermostats to control underfloor heating/radiators
• Underfloor heating to ground floor
• Wall-mounted radiators to first floor
• Chrome heated towel rail to bathroom and en-suite
• Smart electricity meters interior finishes
• Walls and ceilings painted in off-white matt emulsion
• Painted white satin one step profile architrave and skirting
• Solid white satin painted panel style internal doors
• Contemporary brushed stainless steel ironmongery
exterior windows and doors
• Modern front door with side light (where applicable), spyhole and separate wall mounted letter box
• High-performance windows
• Glazed patio doors
• Roof lights to selected house types
external materials
• Material palette of stone, brick, render and timber cladding
• Slate effect roof tiles
electrical fittings and communications
• Brushed stainless steel switches and sockets to kitchen
• Mix of recessed down lights and pendants
• Dedicated BT connection to provide Sky TV (by subscription)
• BT telephone point to all living areas
• Data cabling hub in hallway with wiring to living room and bedrooms
• TV point to all bedrooms
exterior finishes
• External light to front door and rear patio door
• Paving slabs to rear garden door
• Cold water outside tap
• Turfed rear garden with paved area
• Exterior double socket to rear
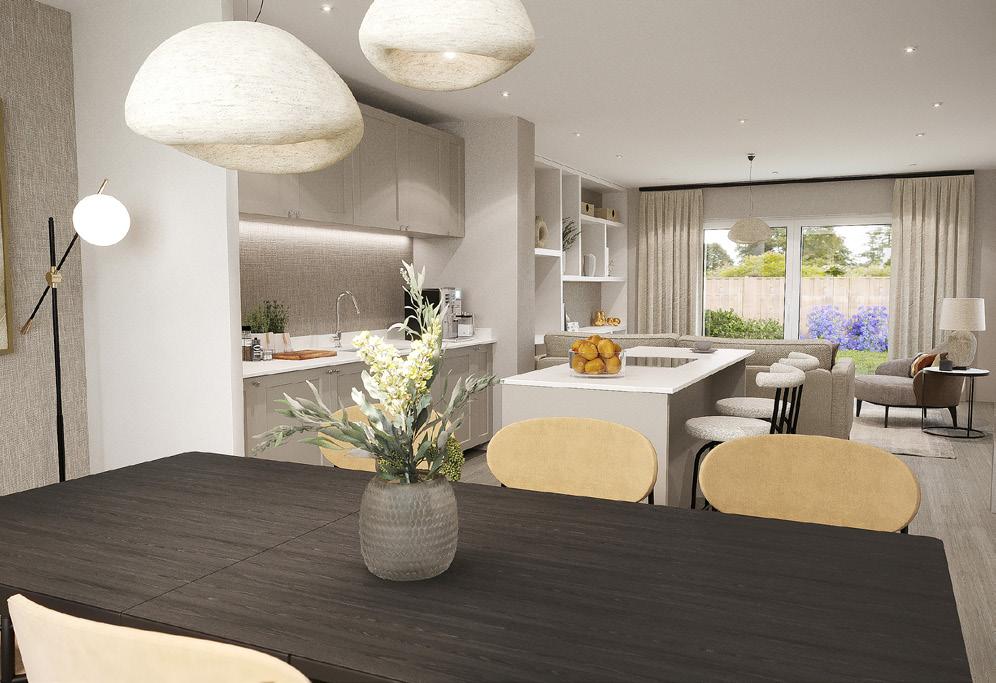
security
• Multi-point locking system to front door
• Smoke and heat detectors
• Carbon Monoxide alarm car parking
• Allocated off-street car parking and garages (to selected house types)
• Lighting and power to garage
• Electric car charger fitted to each home
peace of mind
• 10 year Build Zone warranty
• Appointed local management company to maintain all public open spaces and landscaping
* To selected homes – design variations apply, see Sales Advisor for details
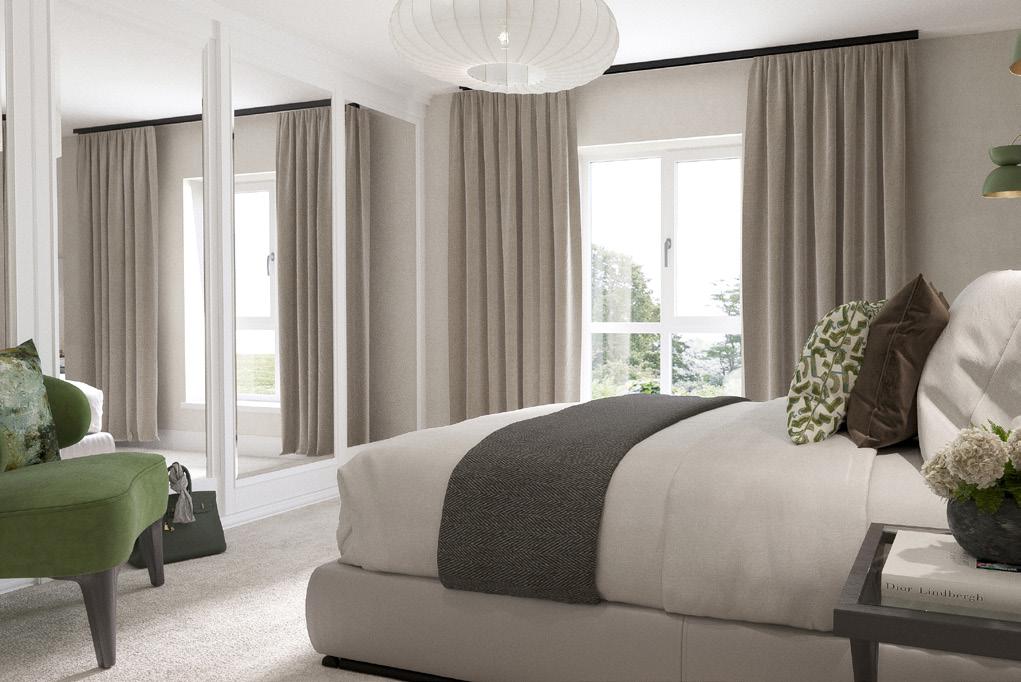
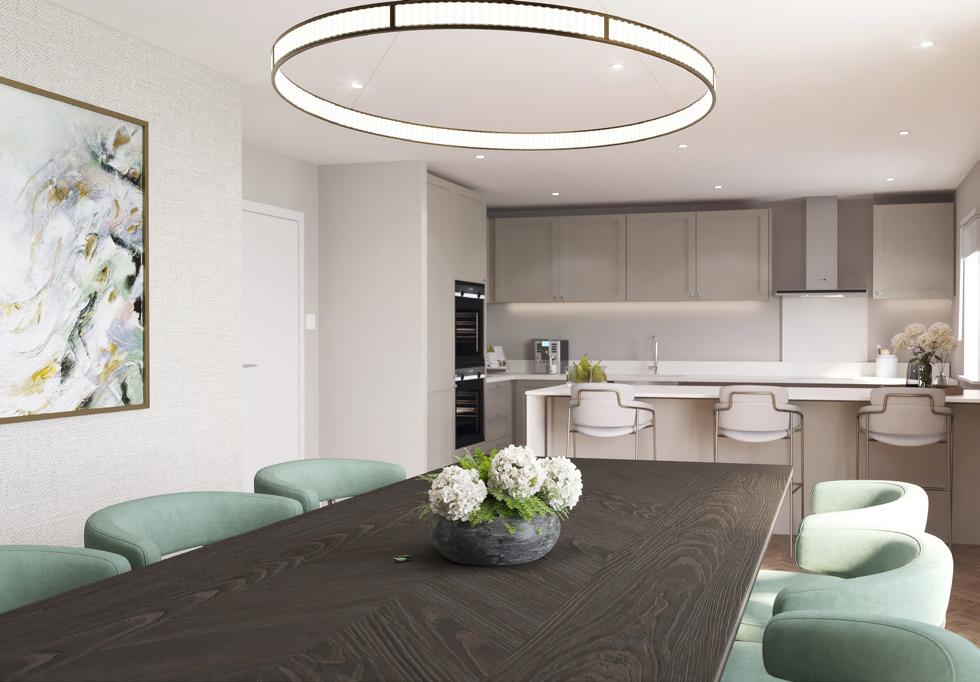
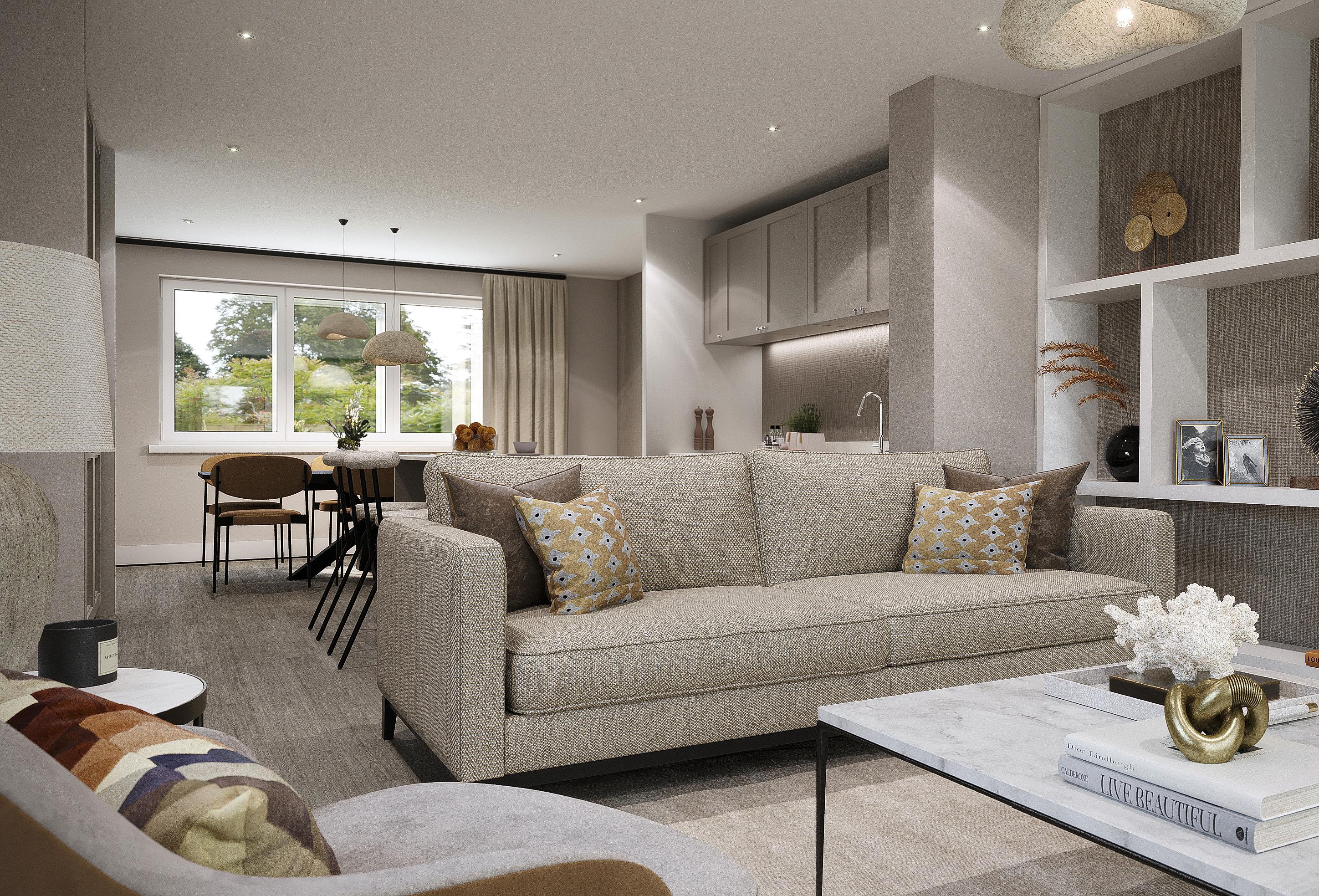
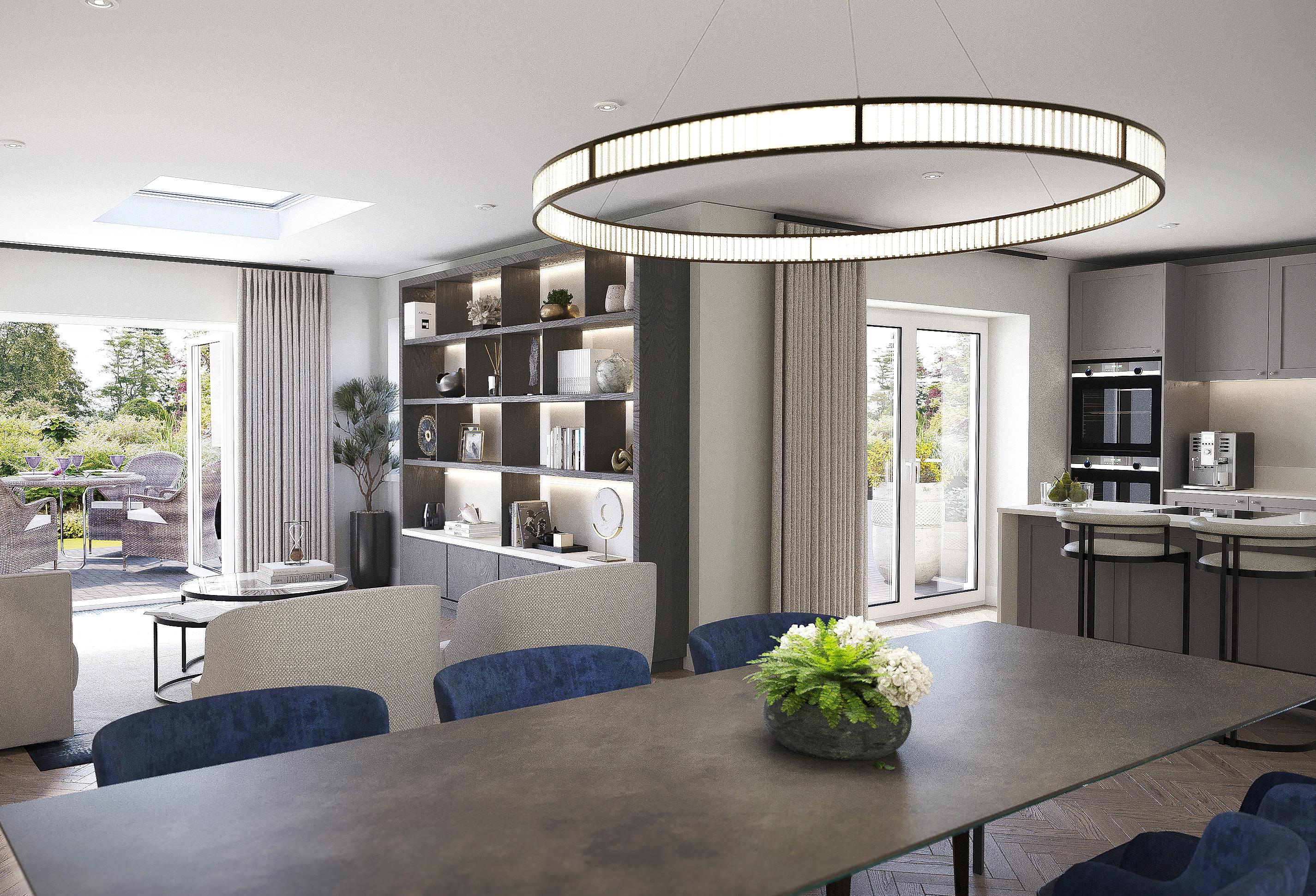
travel information
the close AT Cross Farm, Wedmore is well placed for transport links in all directions. Glastonbury, Wells, Shepton Mallet and Bristol are all within easy reach by car. Regular trains run from Highbridge & Burnham Station, which is just under 8 miles away.
OUr philosophy
Acorn Property Group’s passion is to create postive change to meet the needs of our communities through innovative, regeneration and exciting new architecture. Designing buildings and spaces where people want to live, work and spend time.
Whether an urban apartment, rural retreat, coastal or riverside residence, new build or conversion within an existing building, our homes are intended to be a sanctuary, designed for life and without compromise. Each Acorn development is unique and created to reflect local needs. They are inspired by, and sensitive to their surroundings.
With offices in London, Bristol, Cardiff, Exeter and Cornwall, our local expertise brings a unique approach to place-making coupled with a design-led philosophy.


Acorn Property Group 50 Clifton Down Road Bristol BS8 4AH
For further information contact 0117 244 0400 acornpropertygroup.org
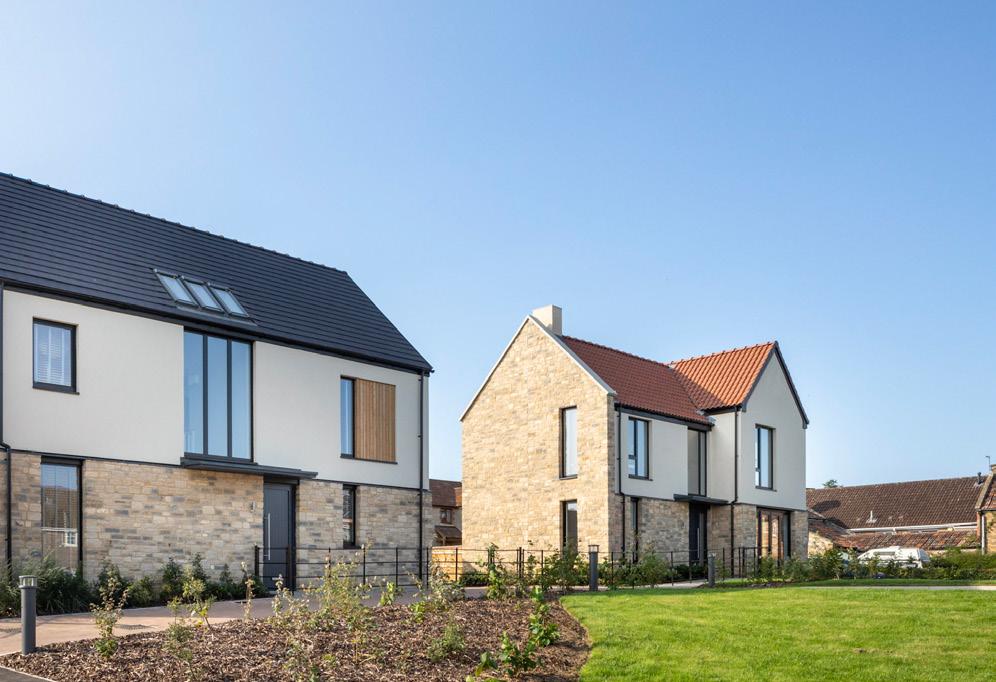

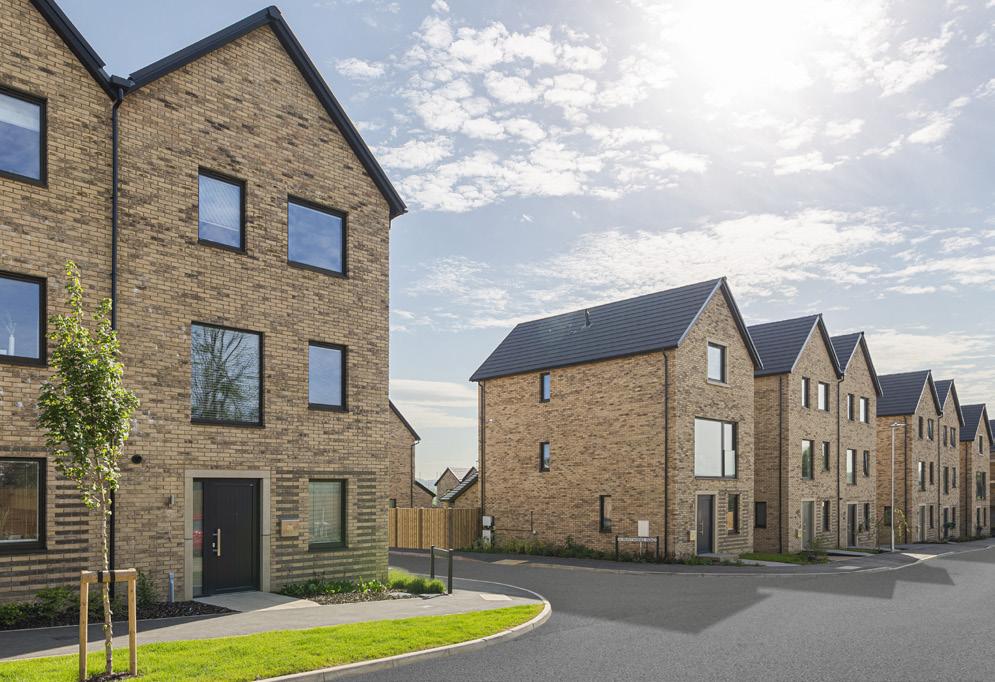
These details are intended to give a general indication of the development and do not form part of any contract. Acorn Property Group reserves the right to alter any part of the development, specification or floor layout at any time. The dimensions are maximum and approximate and may vary based on the internal finish. Dimensions are to the widest part of each room scaled down from architects plans. Furniture measurements should only be taken from the completed property. These details are believed to be correct but neither the agent nor Acorn Property Group accept the liability whatsoever for any misrepresentation made either in these details or orally. Furniture is shown for indicative purposes only. Computer generated images for illustrative purposes only. September 2024.
