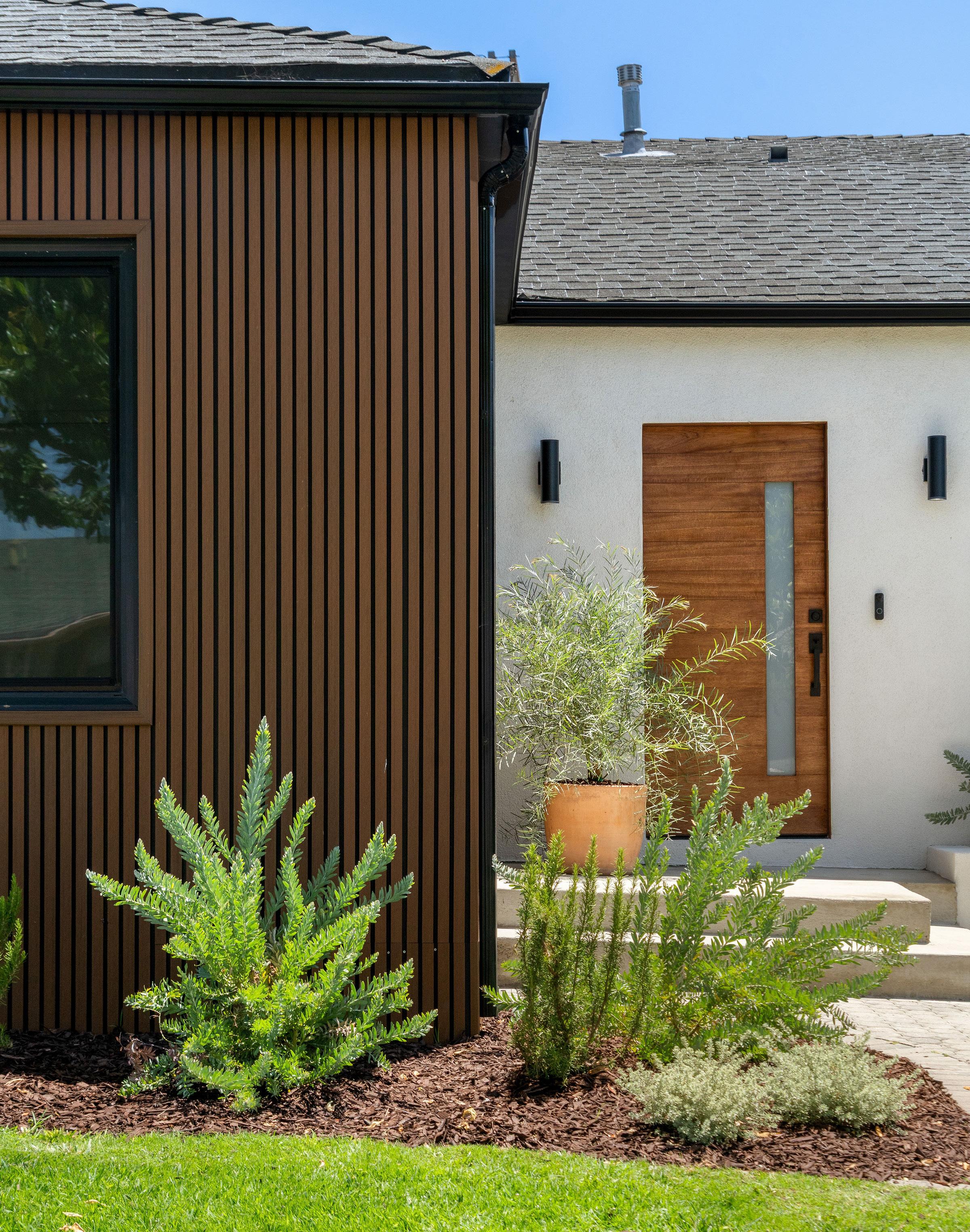




4 BED | 3 BATH | 1,814 SQ FT | 5,802 LOT SQ FT
BUILT IN 1939 | EXTENSIVELY RENOVATED IN 2025
2-CAR DETACHED GARAGE | $1,199,000
Prepare to fall head over heels for this Windsor Hills gem, where a top-tobottom transformation has created a haven of style and sophistication. Meticulously reimagined, the enhanced floor plan boasts 4bedrooms/2.5baths and a uniquely ideal flow. Step inside and feel the embrace of modern conveniences such as WiFi-connected lighting, speakers, and a Nest thermostat, all powered by new electrical wiring and a new central HVAC system.
An abundance of natural light streams through new energy-efficient windows, illuminating the engineered wood floors and highlighting fresh new finishes throughout. Even the smallest details have been elevated, with new interior and exterior doors sporting modern hardware, and a fresh coat of paint both inside + out creating a crisp, inviting canvas.
The heart of this home, the custom-designed kitchen, is a place where culinary artistry meets every day ease. Imagine effortless entertaining around the large center island with built-in storage. Custom white oak cabinetry with exquisite woodfinished interiors and soft-close drawers provides both beauty and function, while complimented by soft, feminine quartz countertops. High quality stainless appliances, including a brand-new gas range, oven, and a refrigerator/freezer with water/ice, make every meal a masterpiece.
Adjacent to this culinary haven, the dining room isn’t an afterthought, but a statement, featuring custom white oak built-in cabinets + shelves perfect for displaying your favorite pieces. And the bathrooms? They are pure sanctuaries. Each is a spa-like escape with new wood vanities, quartz countertops, modern fixtures, and exhaust fans with built-in WiFi/Bluetooth speakers.
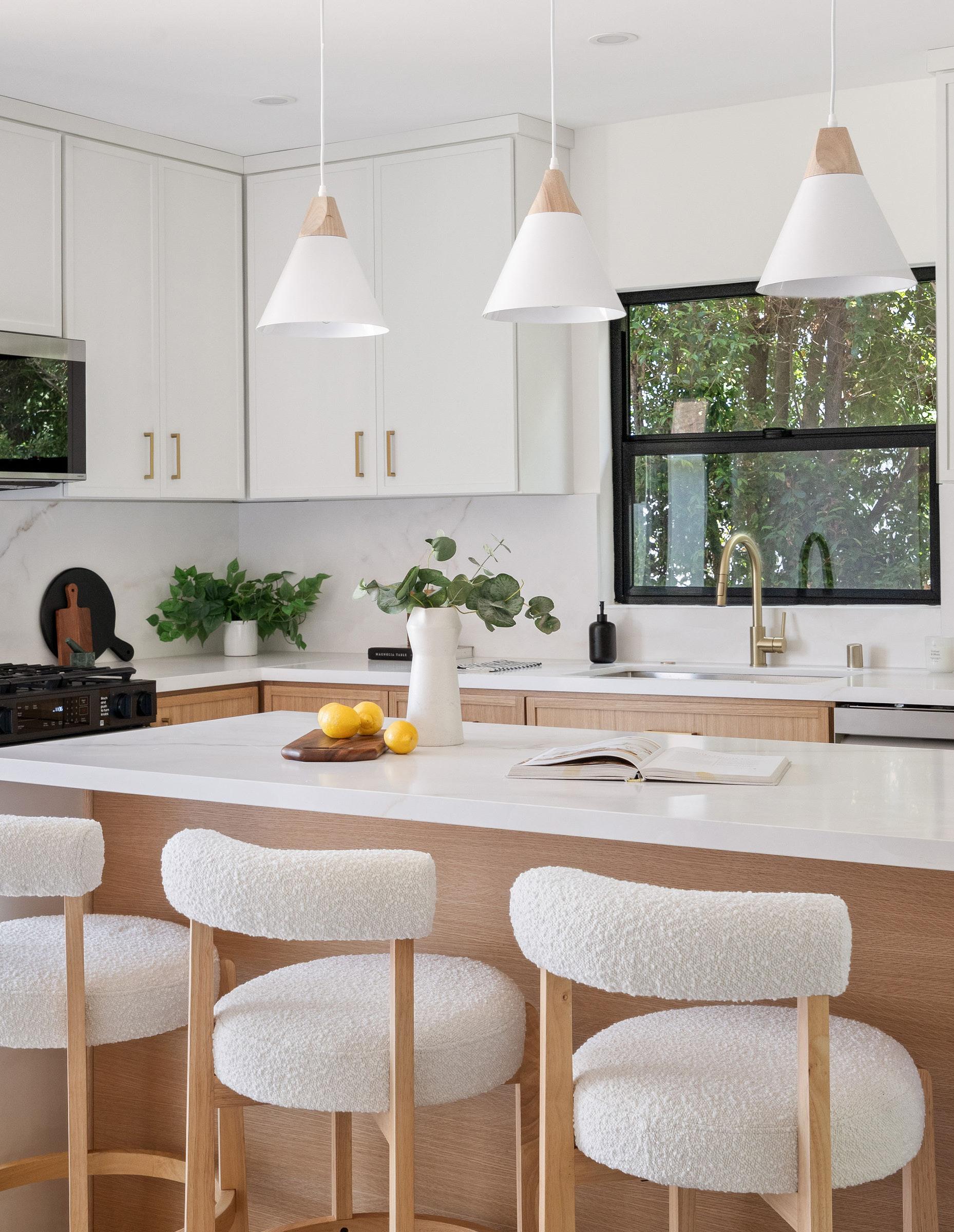

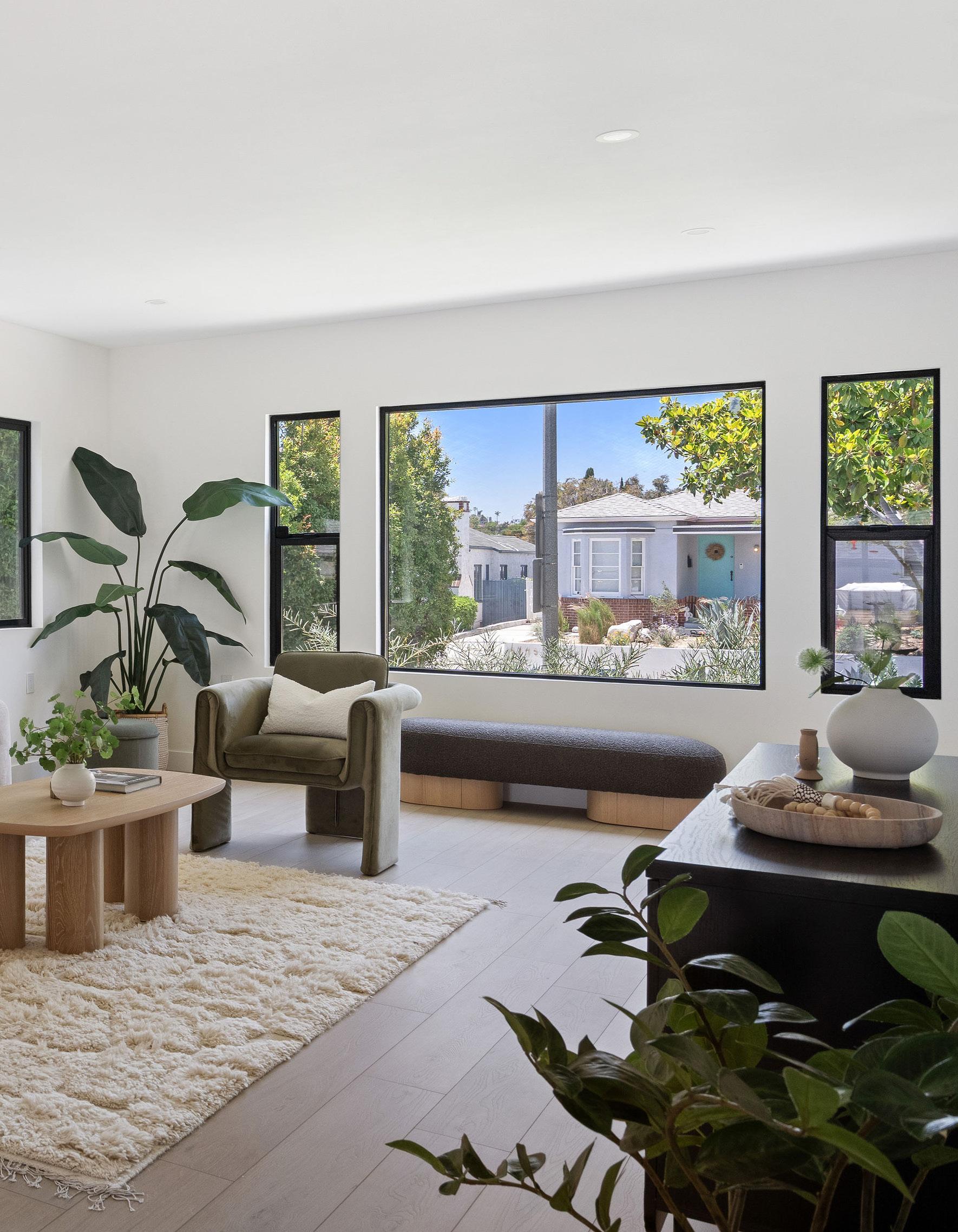


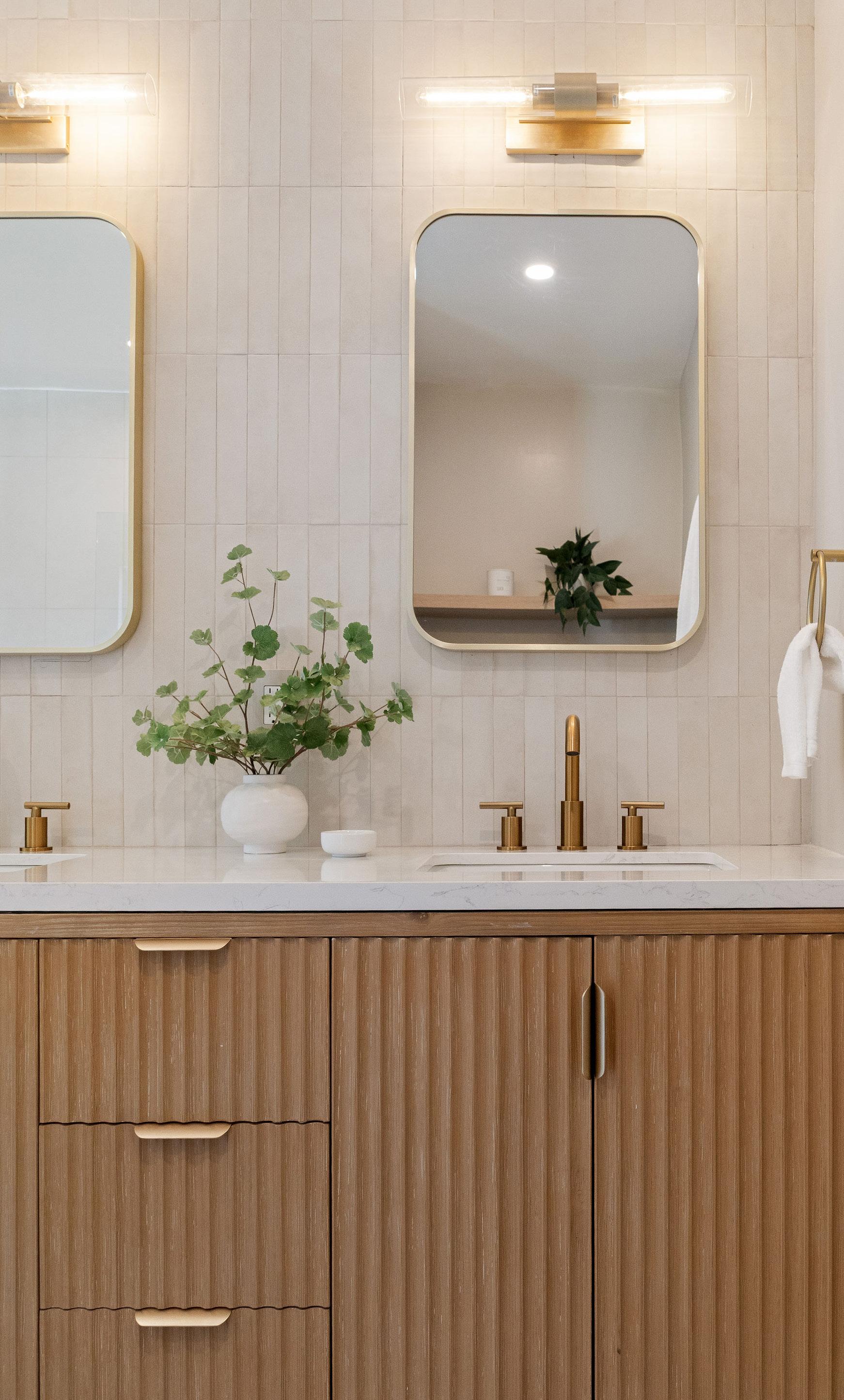
Retreat to the master bedroom, a true sanctuary featuring a large walk-in closet and a serene ensuite bathroom. Here, a dual vanity offers ample space for getting ready, while the master bathtub/ shower combination invites you to unwind. Beyond the interior, the exterior has been thoughtfully redesigned for seamless indoor-outdoor living. The backyard is a private oasis, boasting a pavered patio with olive trees and an herb garden to cultivate your own harvest. Enjoy the quiet moments in solitude behind privacy hedging and new wood fencing.
SPACIOUS bedrooms with NEWLY-RENOVATED bathrooms and CUSTOM vanities provides the perfect SPA-LIKE SANCTUARY
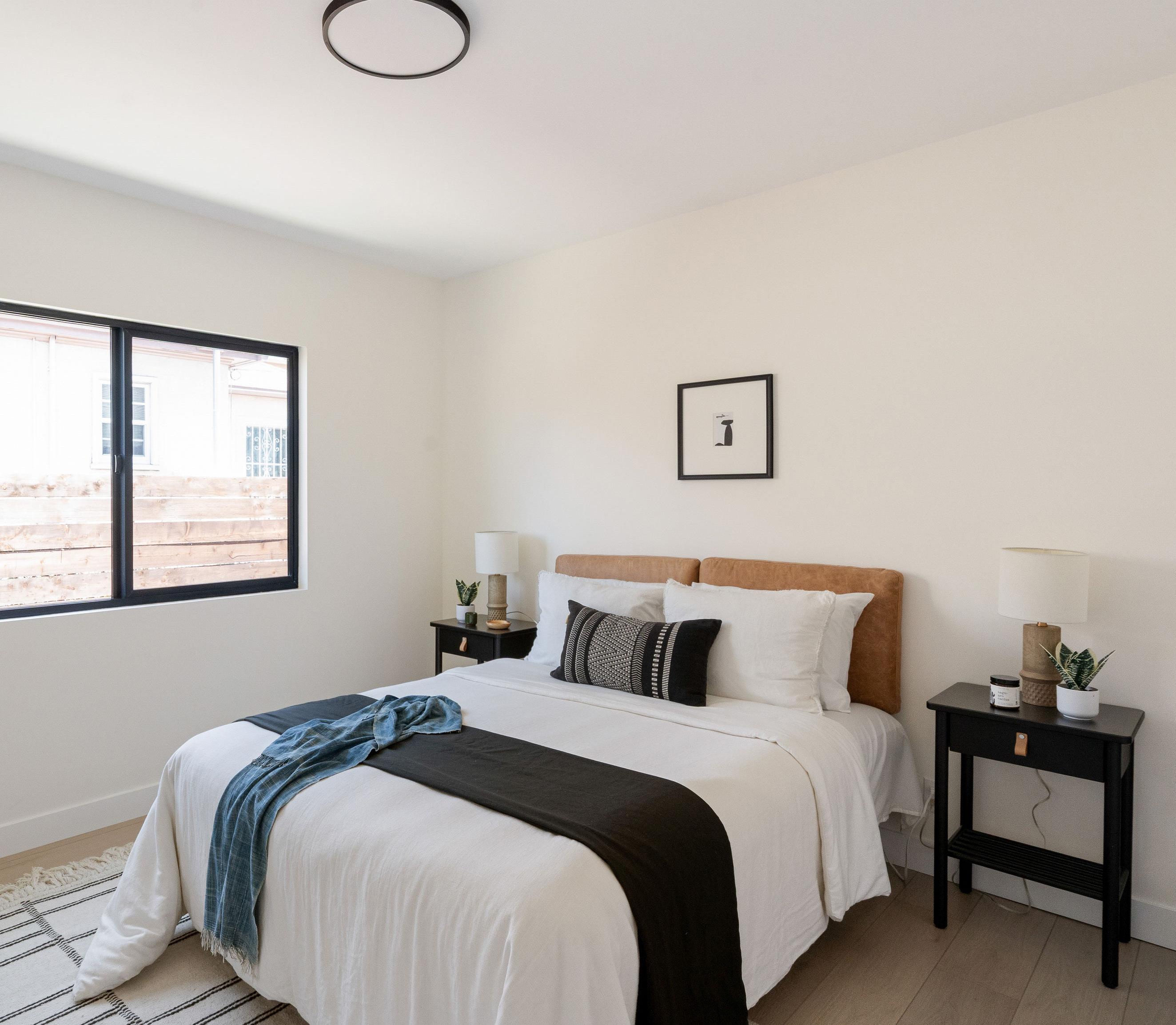



• Extensive interior and exterior renovation completed
• Smart features like Wifi lighting, speakers and thermostat
• Improved floor plan with additional bedroom within existing footprint
• New electrical wiring
• All new WiFi controlled LED lighting systems + fixtures including ceiling recessed lights throughout.
• Upgraded ABS and copper plumbing
• Brand new central HVAC with NEST smart thermostat
• All new energy-efficient windows
• All new wall and ceiling drywall, finishes and trim throughout
• All brand new interior and exterior doors with new hardware
• All new waterproof hybrid rigid core laminate floors throughout
• All new interior and exterior paint
• All bedroom closets with wood, softclosing doors
• New smoke and CO2 detectors throughout
• Fully remodeled bathrooms with:
• Brand new wood vanities with quartz countertops
• New modern fixtures
• New exhaust fans with built-in WiFi/Bluetooth speakers
• Tile flooring
• Floor-to-ceiling tiled accent walls
• Master bedroom with large walk-in closet + ensuite bathroom
• Dual vanity in master bathroom with quartz countertop
• Master bathtub/shower combination
• New custom designed kitchen with:
• Quartz countertops and backsplash
• White oak cabinetry with wood-finished interiors and soft-close drawers
• Large center island with built-in-storage
• High end stainless appliances including brand new gas range and oven, washer, refrigerator/ freezer with water/ice machine
• Brand new built-in dishwasher
• Custom white oak built-in cabinets at dining room
• Exterior upgrades:
• Improved front porch with new WPC siding and new stucco
• Partial new stucco at back facade
• Brand new glass doors at kitchen and master bedroom
• Landscape fully redesigned with:
• Backyard patio with olive trees, and concrete pavers
• Brand new artificial turf at backyard
• Herb garden
• New wood fence
• New wood decks
• Automatic sprinkler system at front lawn
• Finished garage with epoxy floors—ideal for use as a home office, gym, or studio
• Expansive walk-in attic suitable for storage or potential future conversion into living space
* Buyer to investigate feasibility of any future construction buyer intends to complete. Broker and broker’s agents do not represent or guarantee the accuracy of the list above incl. square footage, bedroom/bathroom count, lot size/dimensions, permitted or unpermitted spaces, or other information concerning the conditions, usage or features of the property. Buyer is advised to independently verify the accuracy of all information through personal inspection & with appropriate professionals to satisfy themselves & rely only on that. There may be issues with property systems that are not revealed in the physical inspection. Buyer is advised that the list of improvements and amenities provided may have items listed that do not pertain to the particular unit. Buyer to verify all aspects of the individual unit and satisfy self.


Even the finished garage has been elevated with epoxy floors, making it an ideal flex space for a home office, gym, or studio. And for those with an eye to the future, an expansive walk-in attic offers abundant storage or potentially offering the possibility of future conversion into additional living space.
ACME Real Estate’s visionary founder Courtney J.E. Poulos has been making her mark on the industry since 2005, and each year, she either breaks another record, earns another award, or smashes another glass ceiling. But like many dynamic leaders, Courtney’s success has grown in proportion to two things: her dedication to her craft and her devotion to others. Whether pairing people with the perfect buyer or seller, mentoring her team, or sharing her insights with the world, Courtney turns real estate into a life-transforming experience. When Courtney founded ACME Real Estate in 2011, she set out to create something unique — a design-savvy lifestyle firm. Backed by a nine-year career in marketing and PR, she began offering a comprehensive service, replete with remodeling, staging, and a full suite of marketing solutions.
Dominique Madden is a seasoned ACME Veteran and Associate Broker of West Adams ACME Office affectionately referred to as “ACME on Adams.” Born and raised on the East Coast, Dominique has been an Angeleno since 2011. Having lived in each corner of the city – Mount Washington, West Hollywood, North Hollywood, Hollywood, View Heights – she’s become an LA Neighborhood Connoisseur. Her greatest joy in being a realtor is helping to empower people to create their dream life by utilizing the power of investing in LA real estate. Specializing in both working with first time buyers and representing renovation resale for flippers, developers and designers, Dominique is able to approach each transaction with the benefit of understanding the psychology of each side of the deal.
COURTNEY POULOS
DRE 01882678 | 323.919.0375
courtney@acme-re.com
instagram @thecleanclose
DOMINIQUE MADDEN
DRE 01959152 | 323.383.8503
dominique@acme-re.com
instagram @niqueknowshouses

ACME Real Estate is a team of visionaries whose founding purpose was to inject creativity and vision into modern representation. Founded by broker, author, and reality TV personality Courtney J.E. Poulos, in 2011. Since that time, ACME Real Estate has been the premier destination for design-savvy buyers and sellers in Los Angeles. At ACME Real Estate, you work with a team of handpicked, personally-mentored professionals. ACME agents work with clients to renovate and curate properties, write winning offers, create compelling packages, and marshall their nationwide network in service to your goals. We are transforming the industry with our cross-promotional creative marketing and presentation, and we are on a mission to put the power of real estate in your hands. Two office locations serving the Greater Los Angeles Area:
WEST ADAMS
4772 1/2 w adams blvd. los angeles, ca 90016
EAGLE ROCK
4516 eagle rock blvd. los angeles, ca 90041
SCAN HERE TO REACH OUT
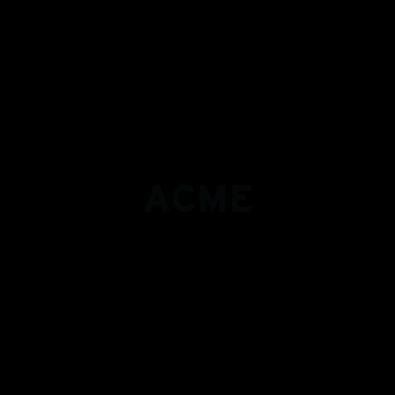

Nestled in the highly desirable Windsor Hills neighborhood, you’re just minutes from local favorites like Hilltop Coffee, Somerville Restaurant + Lounge, and Jon & Vinny’s Italian, with easy access to Culver City, West Adams, LAX and more. This isn’t just a house; it’s a lifestyle, meticulously crafted for the discerning buyer. Are you ready to make it yours?



