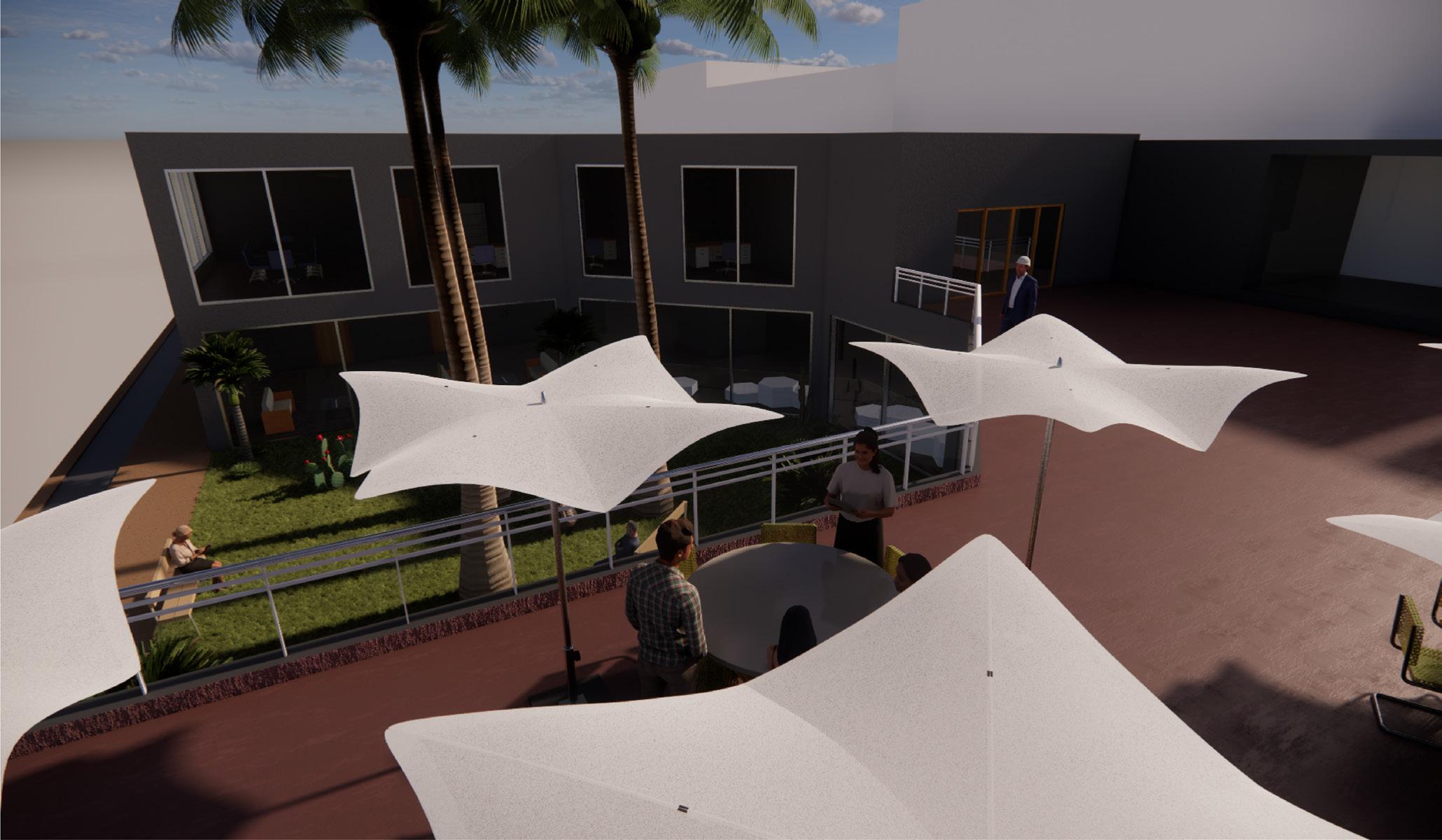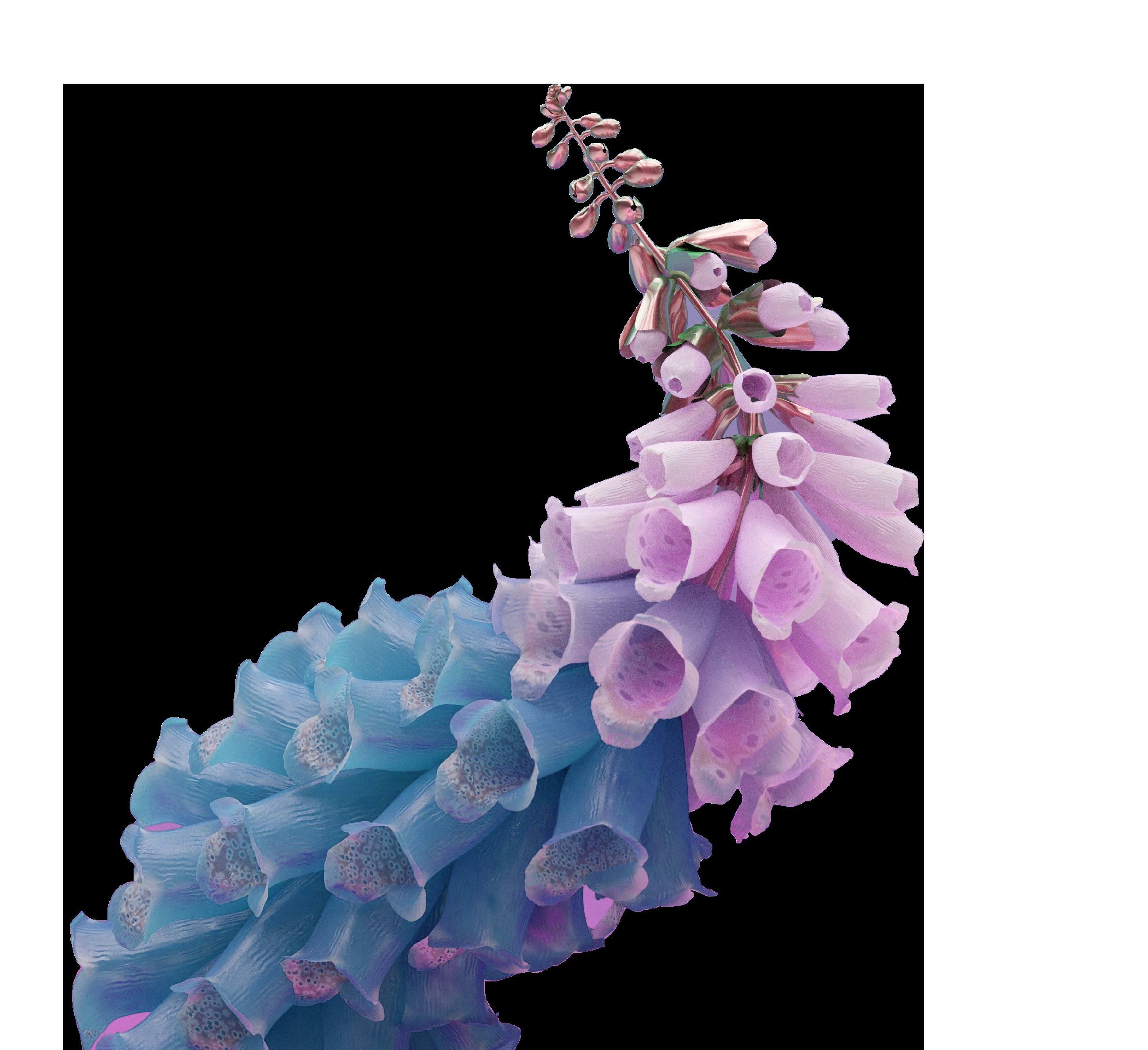Architecture Portfolio
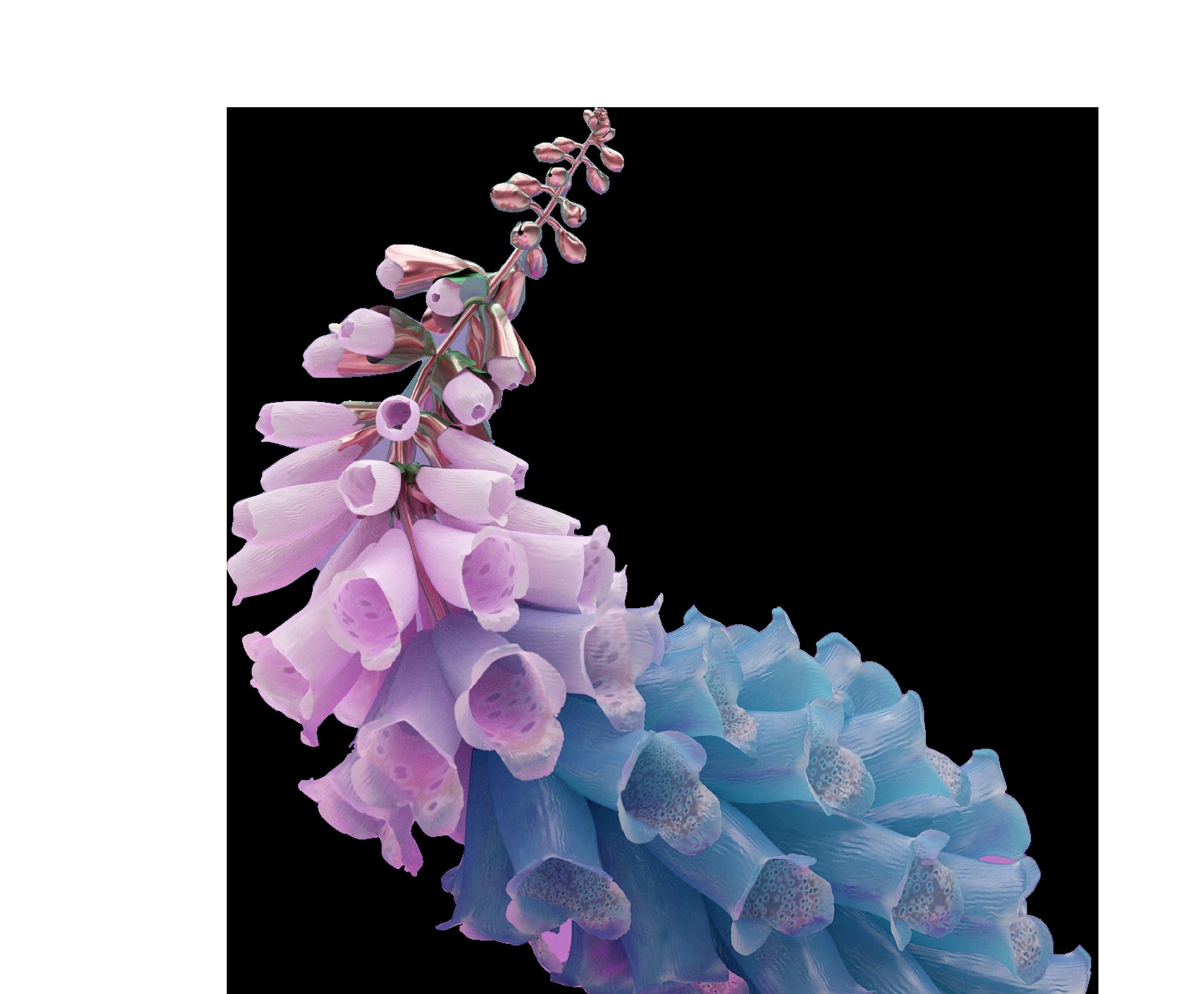


480-550-0022 asa.champ7@gmail.com
An energetic and versatile architecture student with outstanding customer engagement and team leadership skills. Seeking a job to gain further experience in design and architecture. Looking to learn from an outstanding design and architecture firm.
MAY 2023
BACHELOR OF SCIENCE IN DESIGN (ARCHITECTURAL STUDIES), ARIZONA STATE UNIVERSITY

RELEVANT COURSEWORK
• ADE 321, 322, 421 – ARCHITECTURE STUDIO
• ALA 102 & SOS 110 - LANDSCAPE AND SUSTAINABILITY
• ALA 235 & ATE 242, 362 - COMPUTER MODELLING AND ARCHITECTURAL TECHNOLOGIES
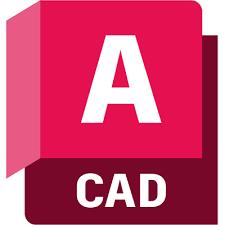

MAY 2022 – AUGUST 2022






























ARCHITECTURE INTERN, RSP ARCHITECTS
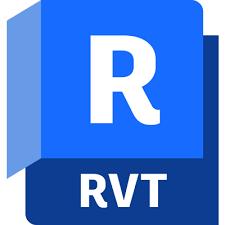
• Focus on Hospitality and Higher Education during my internship.
• Assisted multiple Project Architects during all steps of the design process to ensure completion of the Firm’s required tasks within projects.
MARCH 2021 - PRESENT PAINT SALES ASSOCIATE, LOWES
• Operating the Paint Department individually or with a co-worker, with no problems and ensuring other shifts operate optimally.
• Assisting customers with individualized request and any style of questions.

• Excellent communication skills
• Proficient in Microsoft Office, Adobe CS and AutoCAD

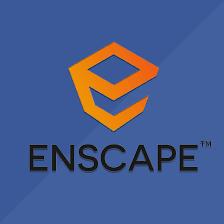
• Experience as a team player and leader in sports, school, and work
• Proficient in 3D modelling
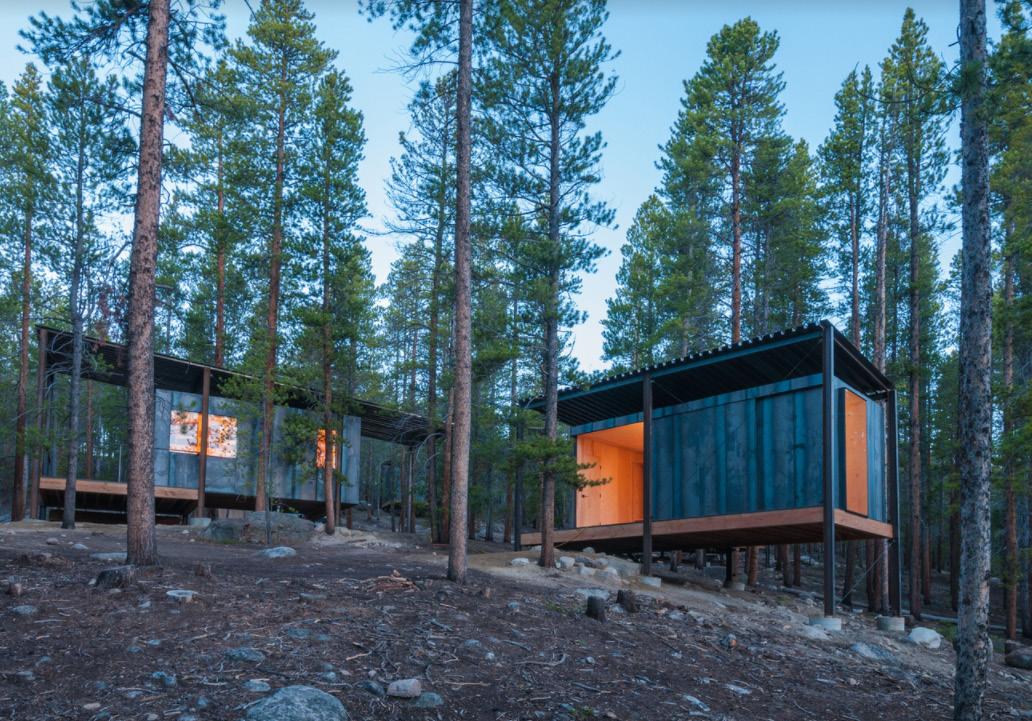
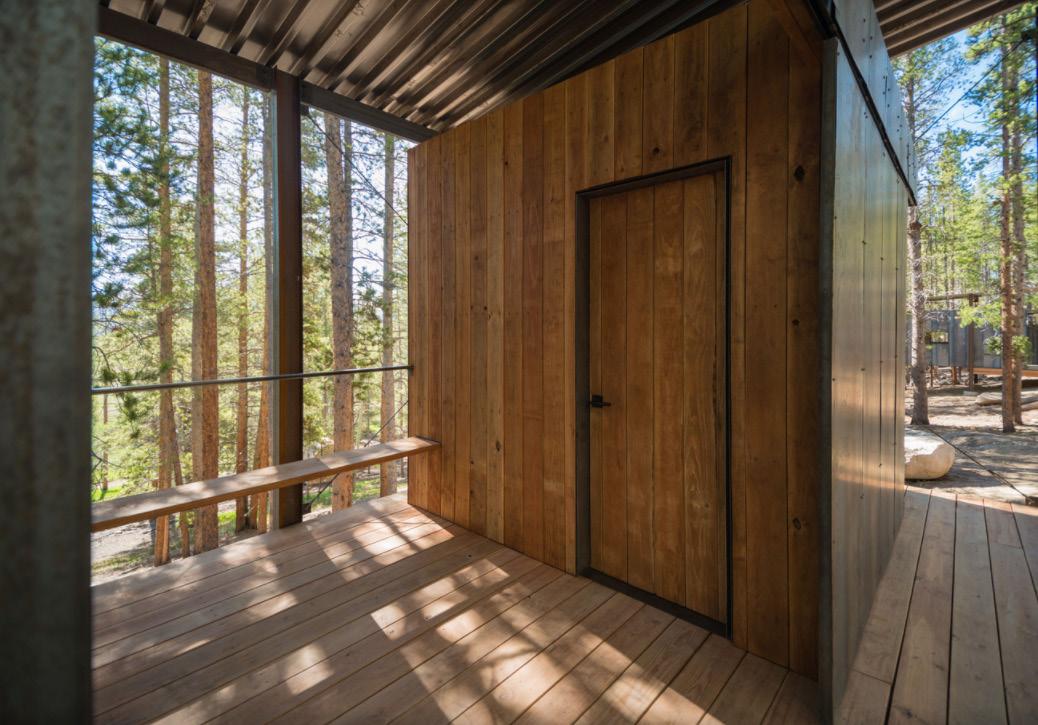

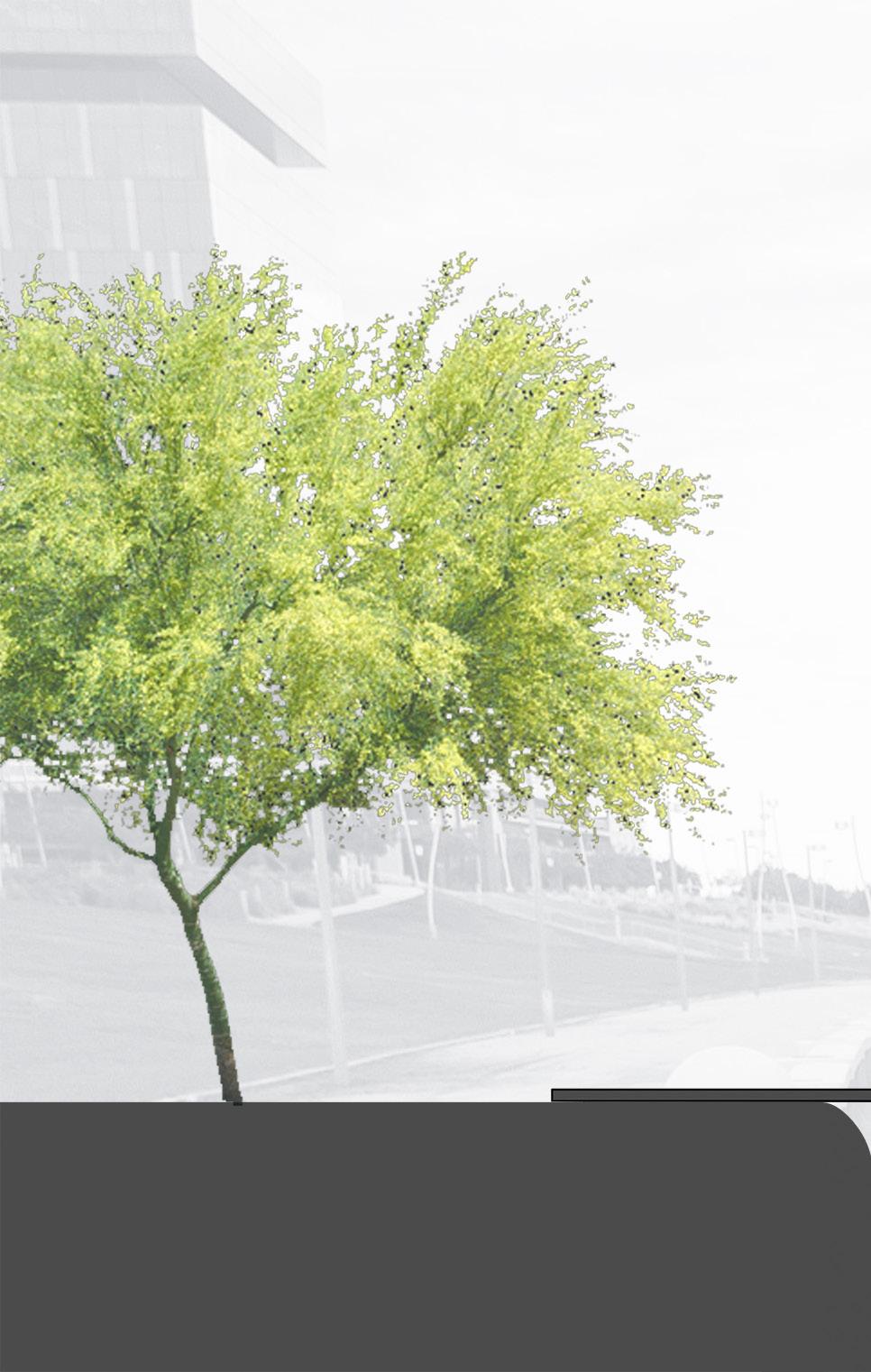
Originally a project done by the University of Colorado at Denver. I was tasked with taking the floor plan, section and elevation of a selected cabin, cabin E, and redrawing them in AutoCAD. From AutoCAD I was to take them into Photoshop and stylize them in the way the professor requested.
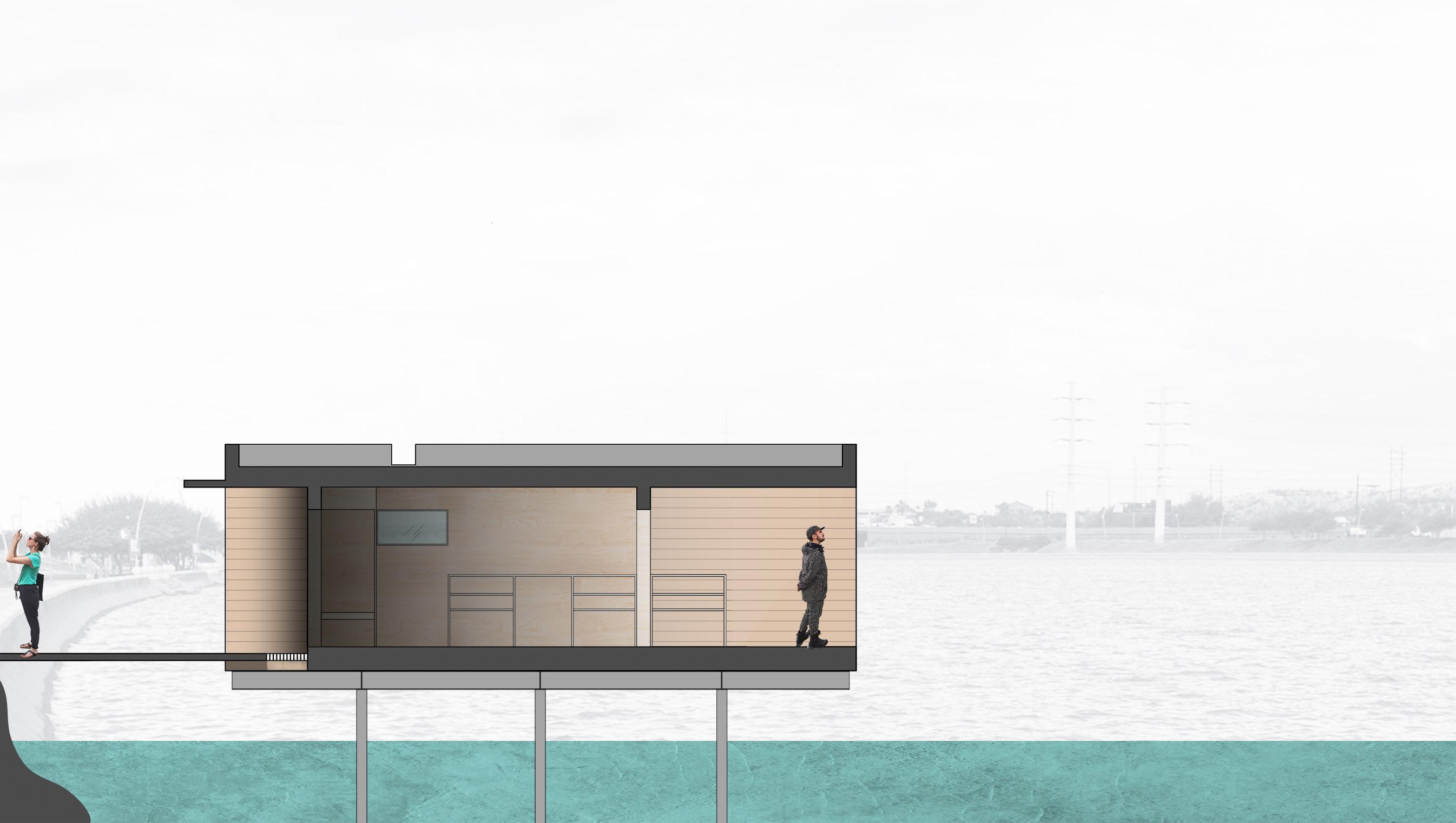

Building 1: After school area for surrounding schools.

Located along Tempe Town Lake, this site was utilized to connect with the lake atmosphere and surrounding community. Integrated into a sloping lot of land, these three buildings provide optimal spacing and sight lines for the First Solar building and Camelback Mountain.
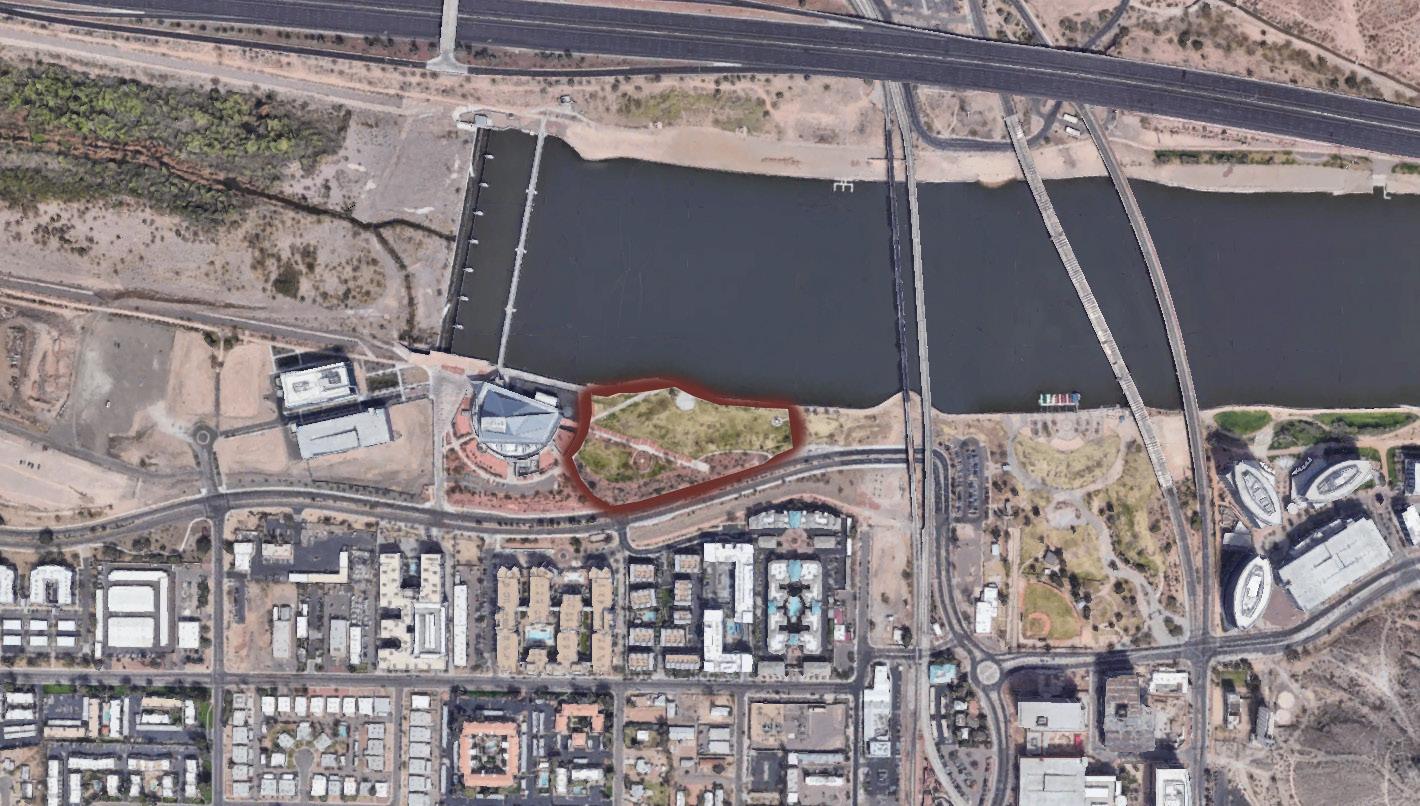
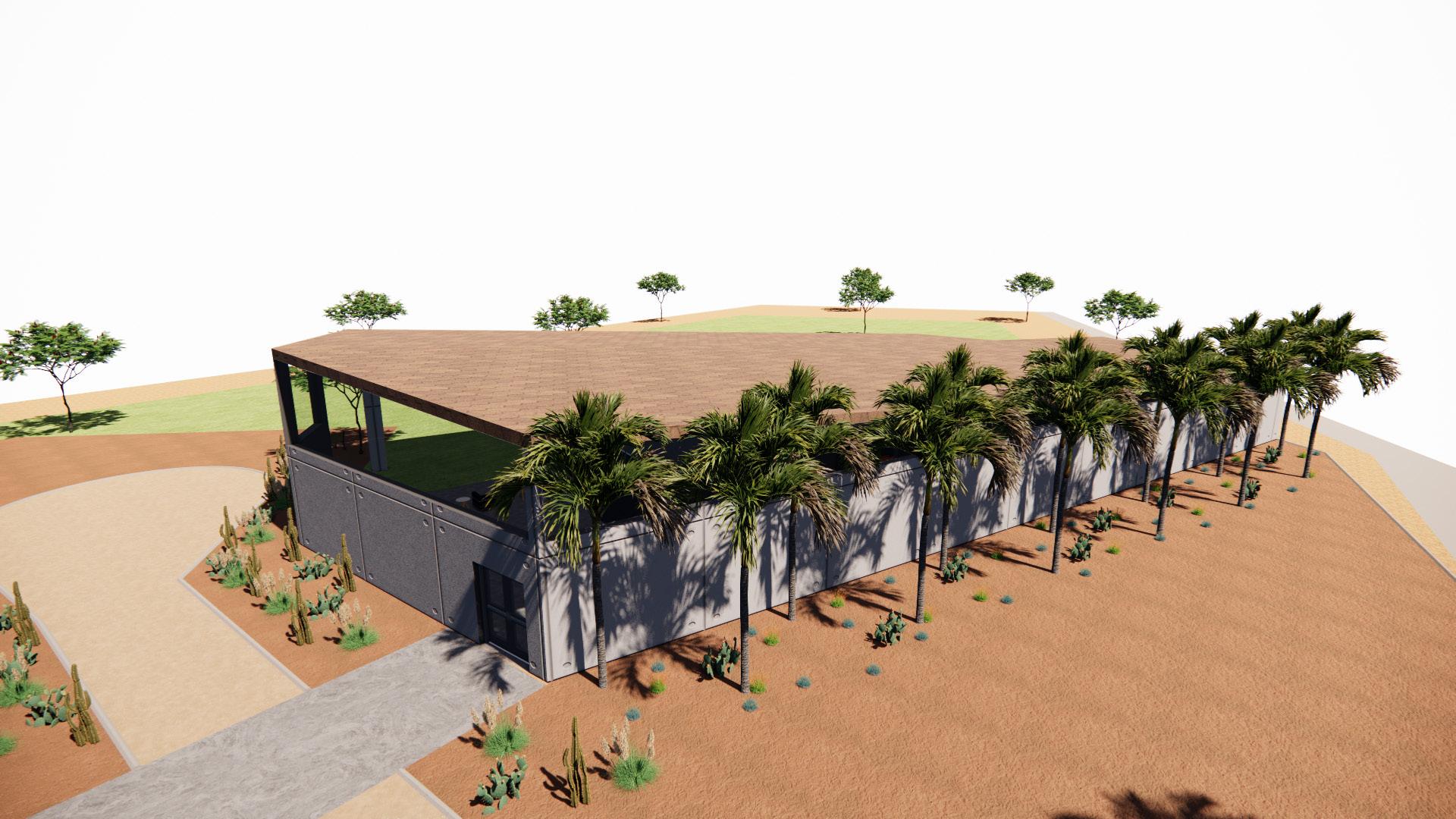

Building 2: Main Library building with offices for admin and ample reading space
Building 3: Open space for independent reading or group study sessions.
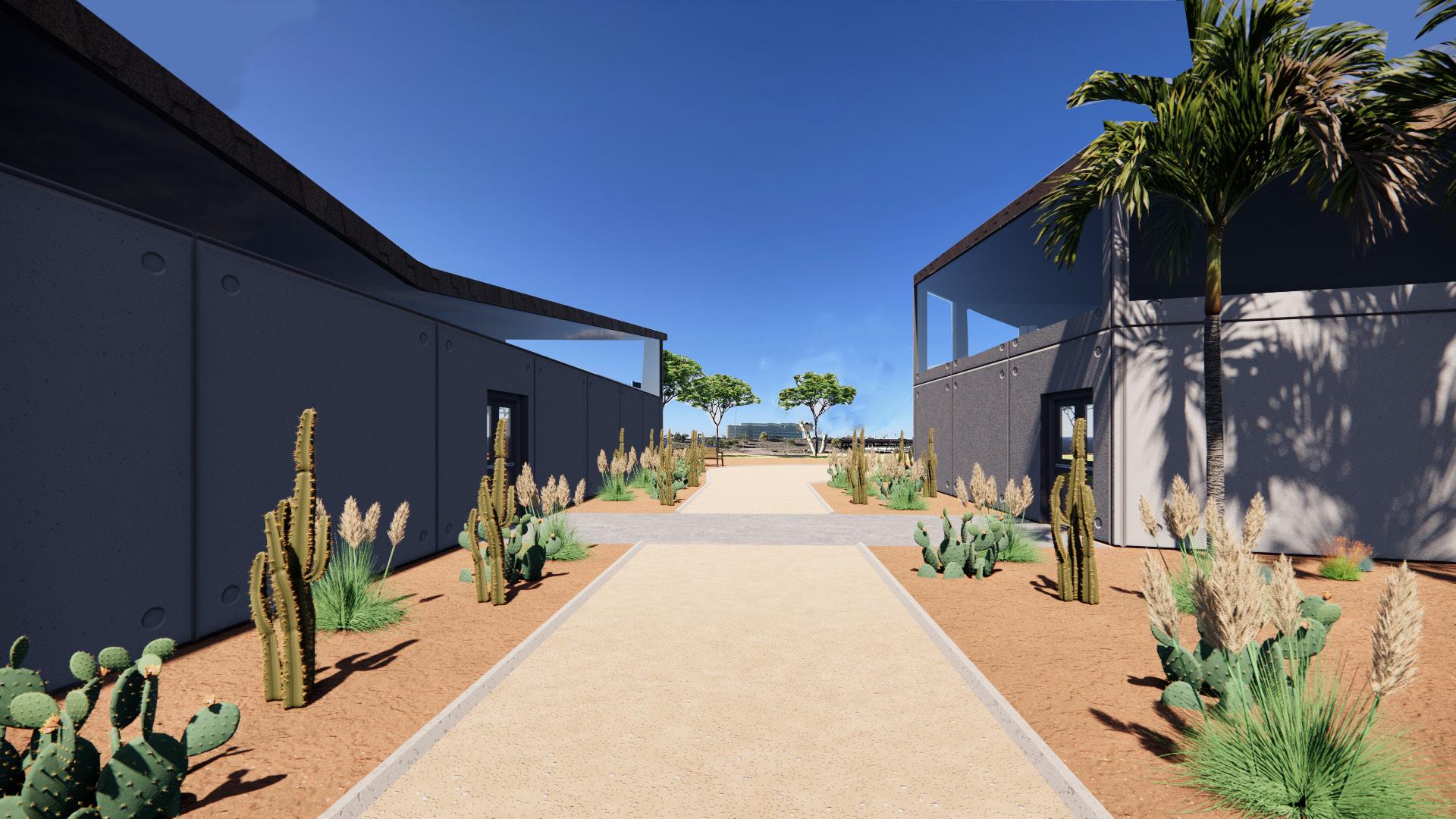
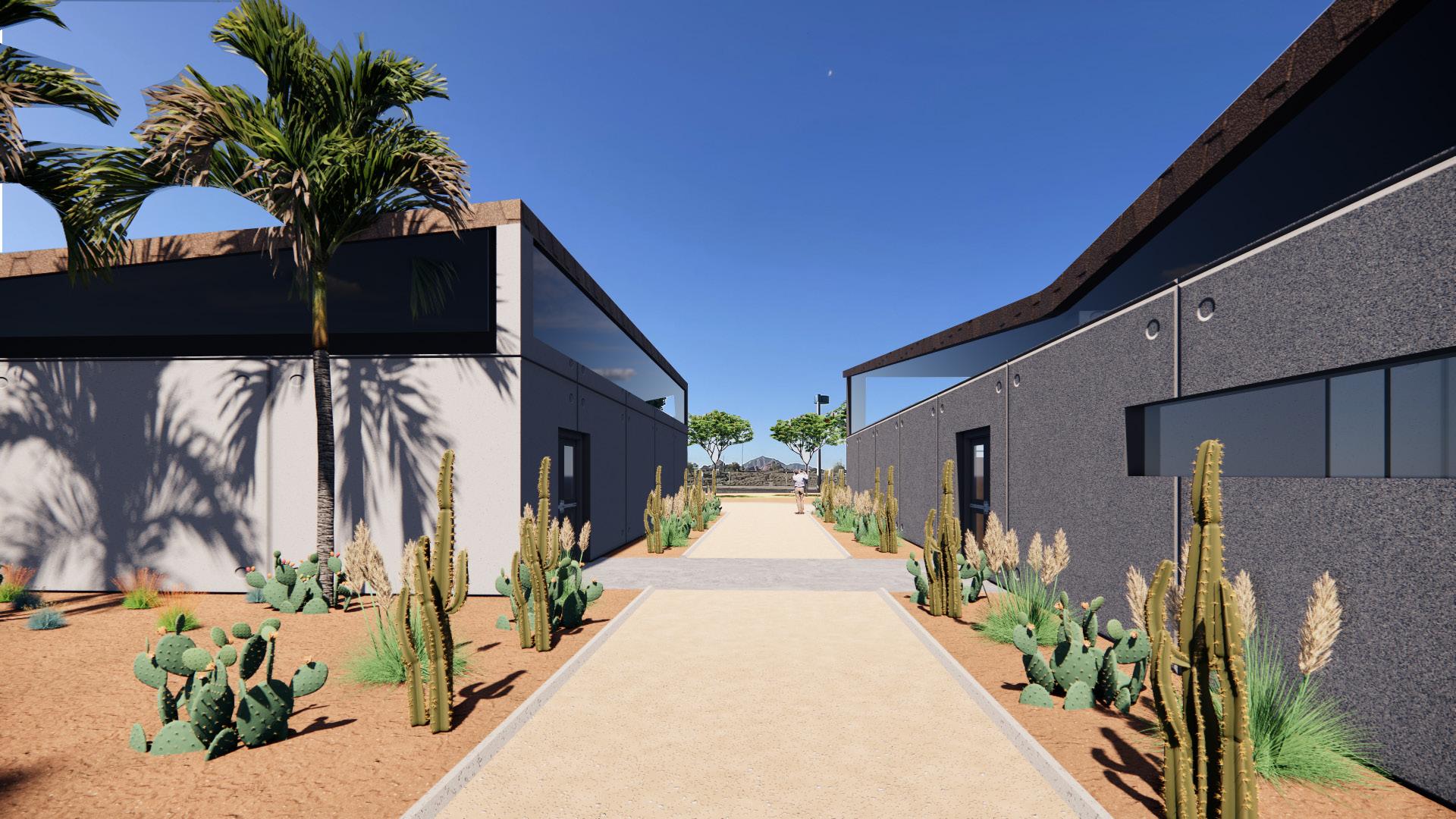
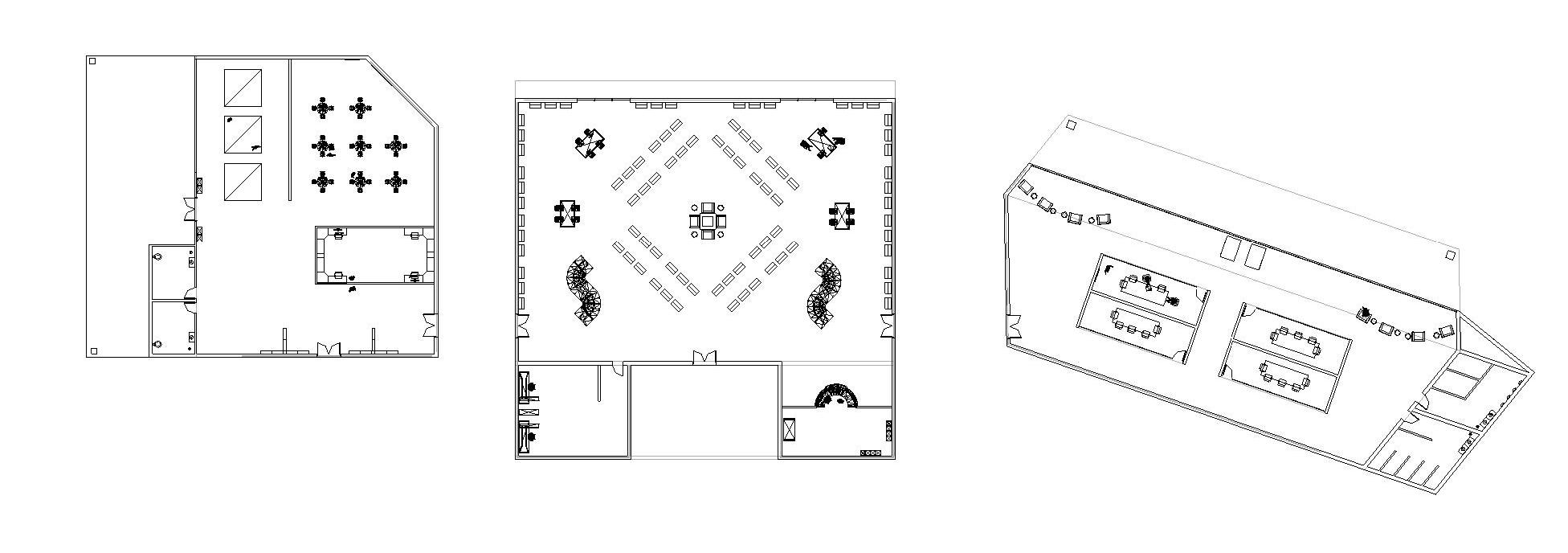

Phoenix Theater Company pushes for a second round of renovation for their campus during the first round of renovation enlarging an existing theater to house larger shows. PTC wants a greater community outreach as well as a rehearsal space to create their original shows.
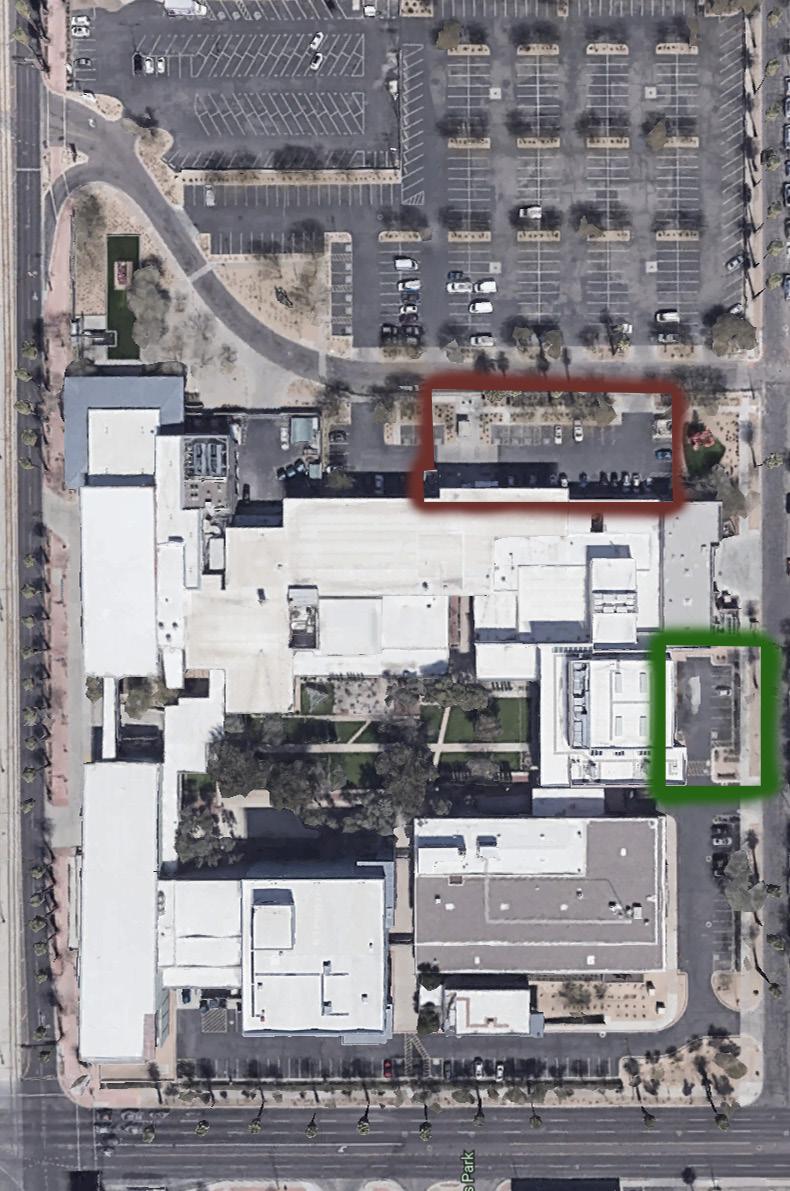
Tackling the task at hand, the space allows for both an experience entering and existing the theater when seeing a show as well as providing more than the required space for the rehearsal hall. This addition will allow PTC to greater engage in their community by appealing to the younger group of people immediately around their campus.
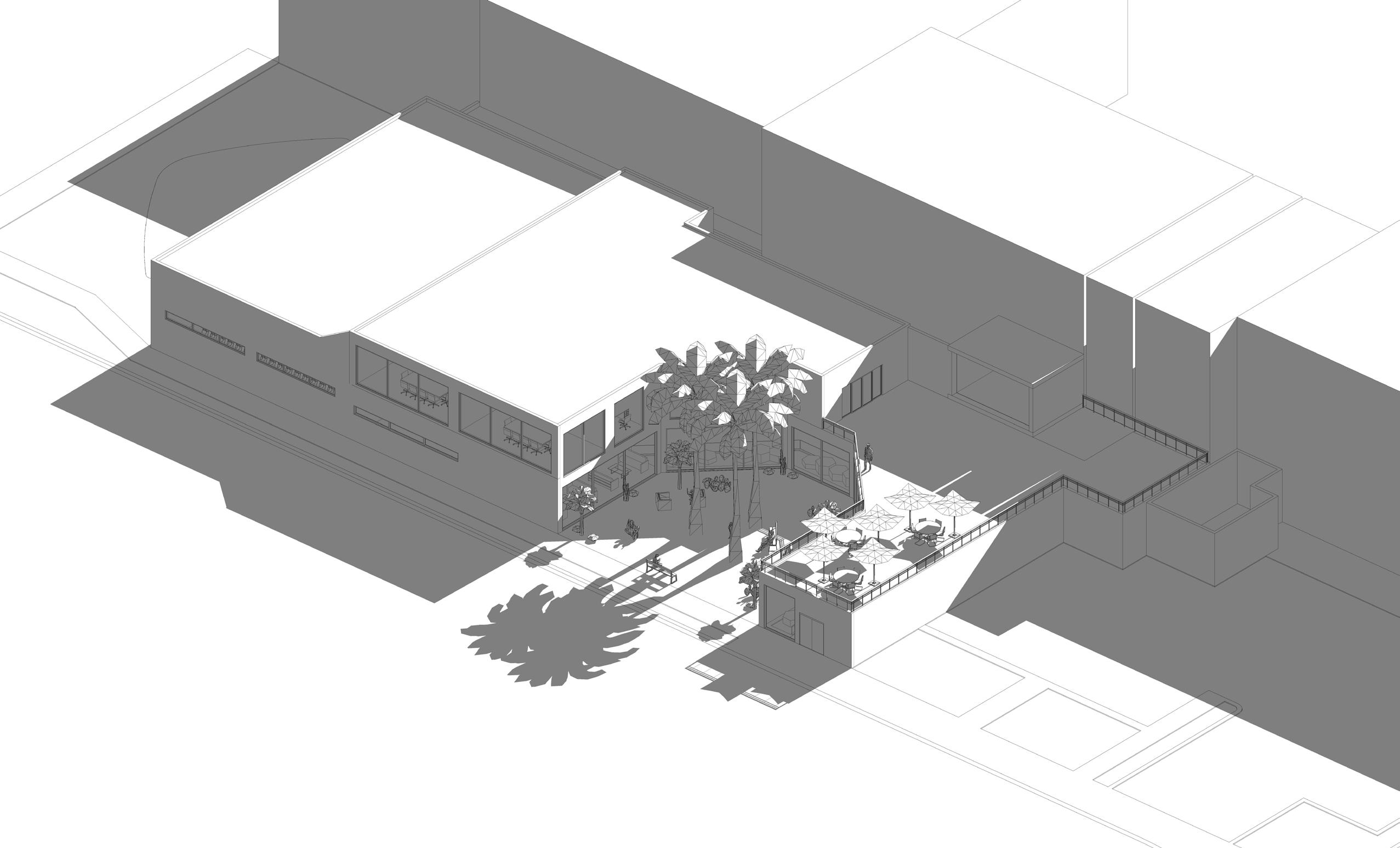

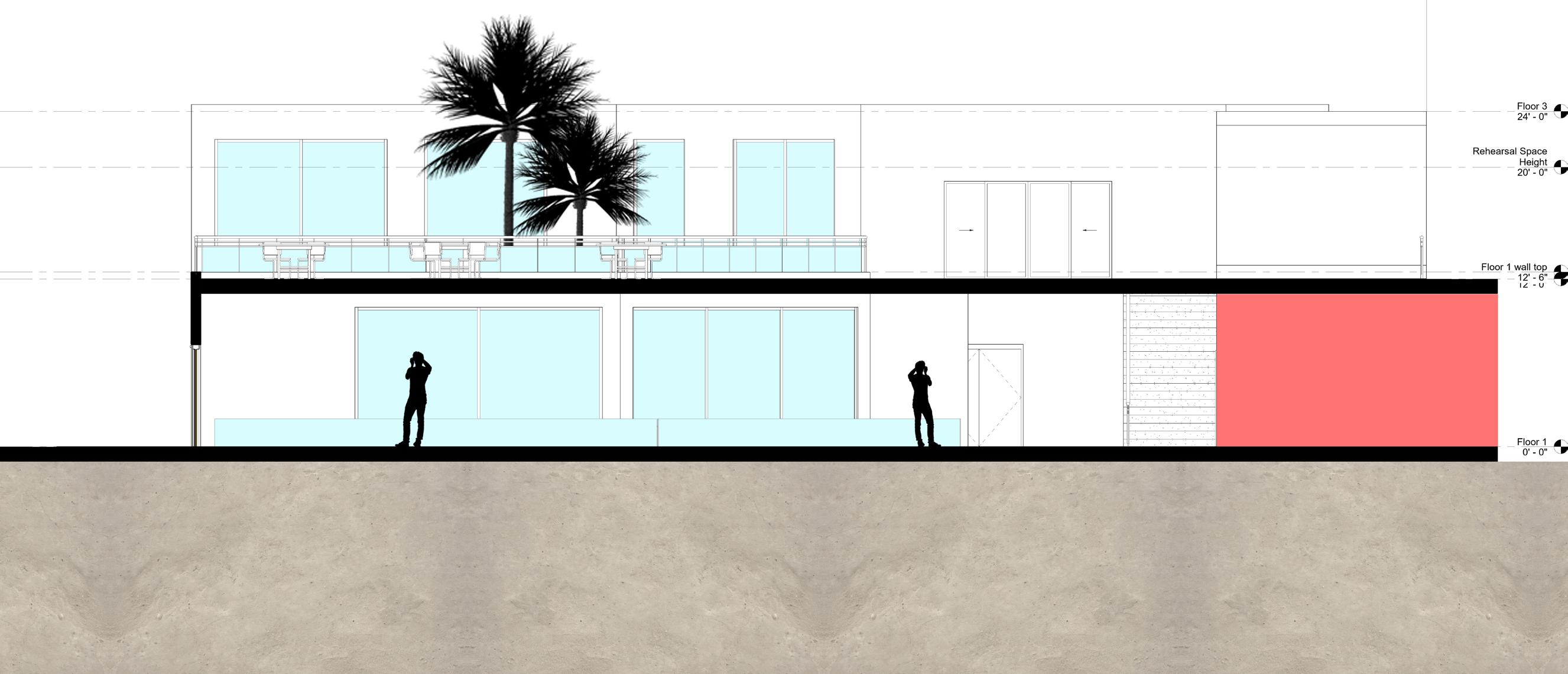
Concept: Space that allows for community and staff to coexist while still allowing staff private area.

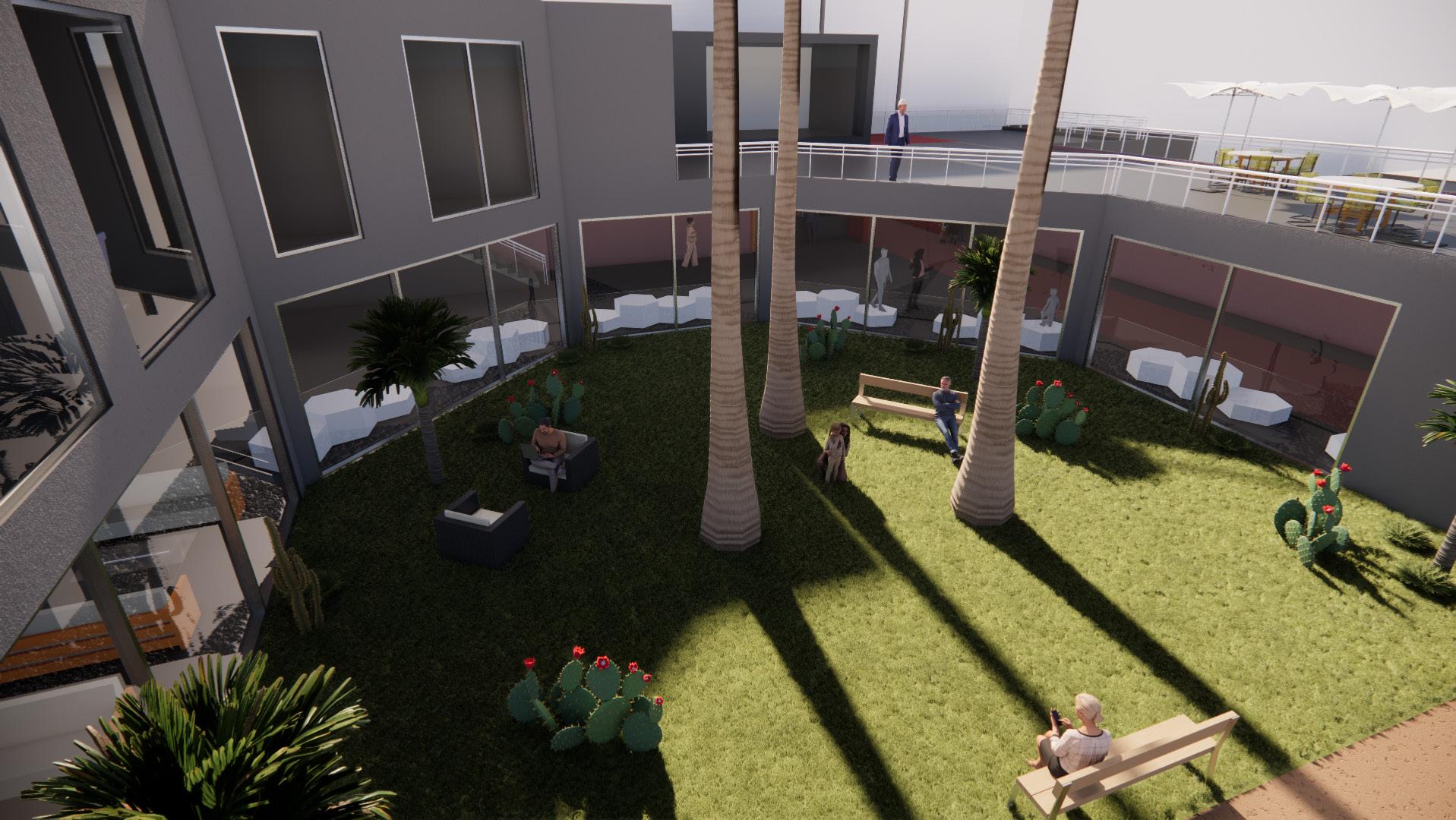
Event space and nice outdoor space for staff to enjoy breaks.
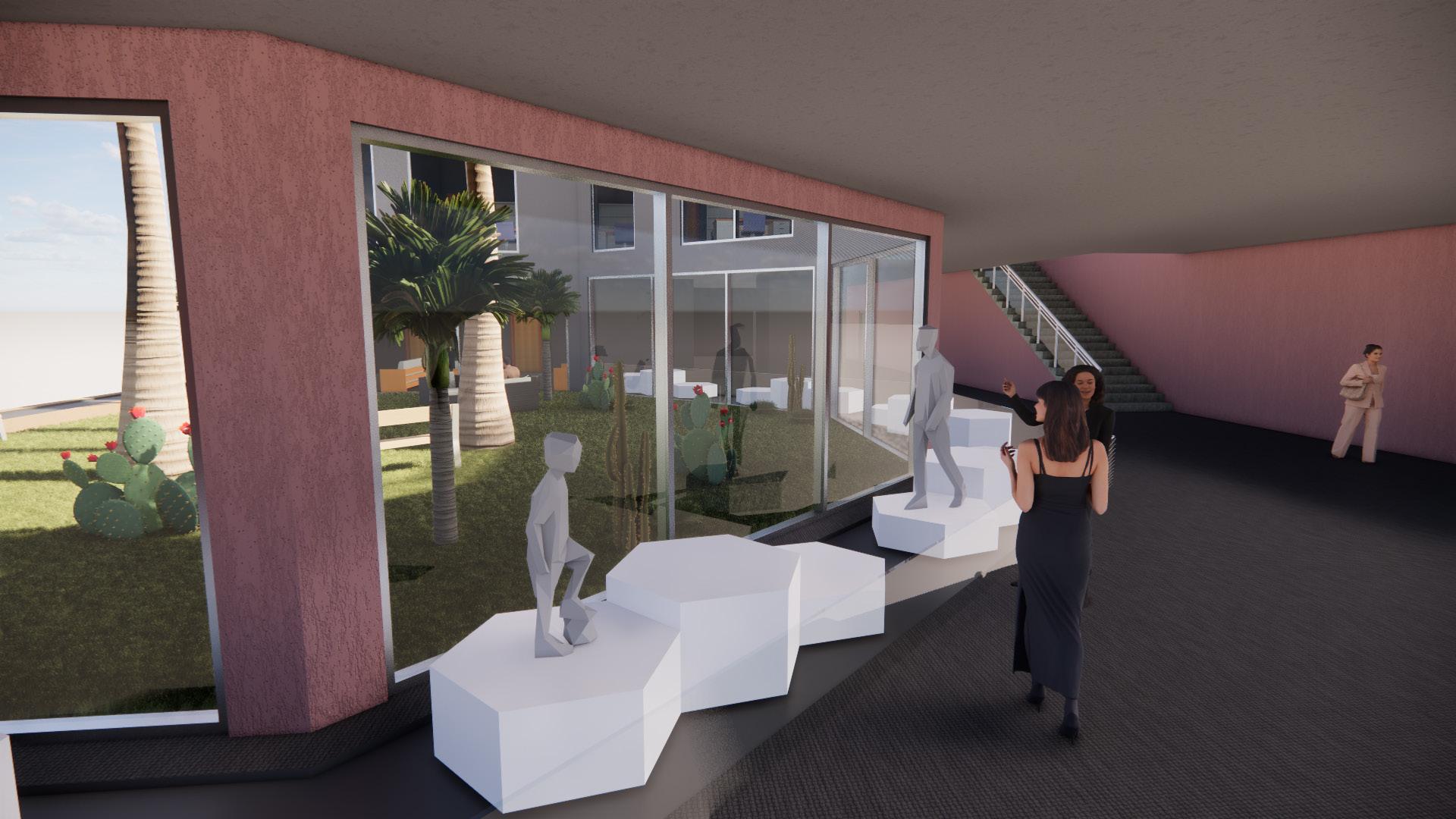
Ample display space for PTC to show off all their hard work.
Courtyard:
Outdoor and shaded space to fit all needs.
