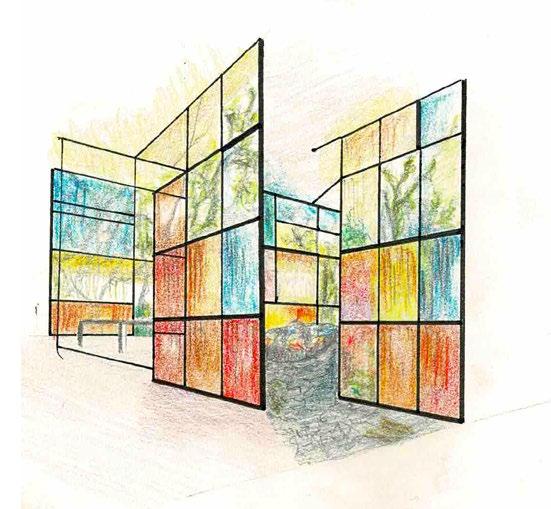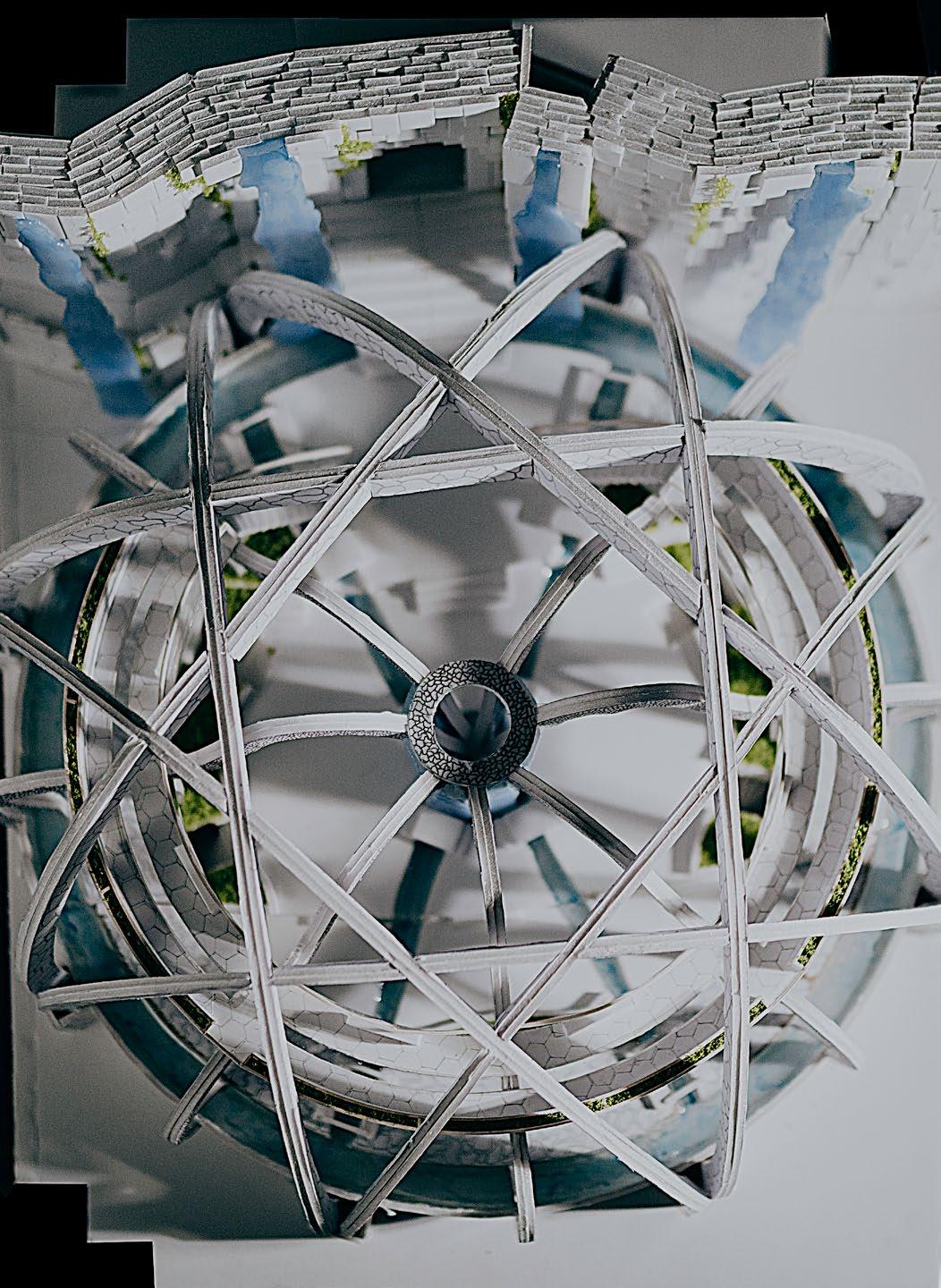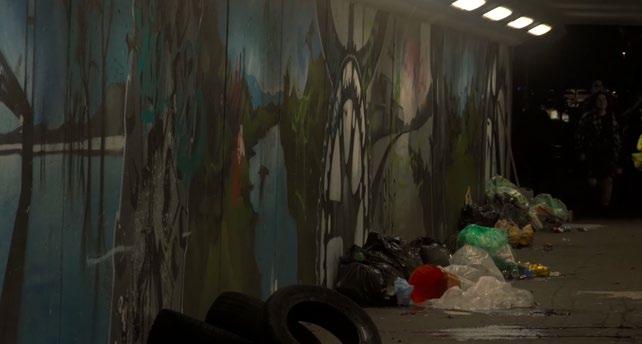

Court
A creative and eager person, fascinated by the inner workings of art departments. Studying Set Design for Film and Television at university and working on student projects has developed my natural ability to be quick thinking and resourceful, communicating well within a group. I have found that I can efficiently compute others' ideas and perform them, incorporating adjustments quickly on the way.

Telephone - (+44) 07403697838
Email - aceycourtart@gmail.com Locations - Cardiff & London
- Full Clean UK Driving License -
Experience:
Art Department Assistant - Industry S303
Two weeks as Art Department Assistant on BBC& HBO show. Working on Technical Dawings, 3D modeling, Location Surveying as well as learning from industry profesionals around me
Work Experience - Bad Wolf Studios0
Two weeks summer work experience in the Art Department at Bad Wolf Studios learning the inner workings of the roles and environment.
Art Department - Next Doors Problem
- 0 - Independant Short Film
Working as an Art Depantment team of one on a 70s period short film with post graduate film makers.
Art Department - The Youth
- 0 - Student Short Film - RTS Nominated
Working with one or two other designers on the projects I have acquired skills such as prop sourcing, set dressing, location surveying and teamwork.
Art Department - Cer O 'Ma
- 01 - Student Project
A multi camera soap opera project filmed within a TV studio which involved scenic construction/decorating and set dressing.
Education:
BA(HONS) TV and Film Set Design
University of South Wales
2020-2023 Currently in Final Year
A Levels | 2018 - 2020
Simon Langton Grammar School
Product Design (A*) Fine Art (A) History (B)
Extended Reaserch Qualification (A)
GCSE's | 2013 - 2018
Simon Langton Grammar School
9 GCSEs A*-B including Fine Art and Design
Skills: Drafting (Hand & AUTOCAD)
Model Making (Digital & Physical)
Scenic Painting
Visual Concept Art
Prop sourcing
Location Surveying
Research & Development
Software: AutoCad
Adobe Photoshop
Adobe InDesign
SketchUp
production design for feature film designing set from chosen book -the joshua filesa secret society of ancient mayan's living in 01 deep within mexico's southern jungle peninsula of yu catan.

02 03 04 05


pg.0 - pg.7
production design for brit awards designing for light entertainset. The brit awards ceremony with main performing stages and accompanying interview area in elstree stage
production design for feature film chosen location designed from book - the confusion of princes - a royal palace garden built over steep cascading farmland below - waterfalls carving through the gardens.
art direction for student short film titled the youth working with two other designers sourcing props, dressing and surveying locations with sceninc painting and construction-working closely within a small team.
production design for soap opera a community location where the series is set; designing a small buissness and upstairs living space - learning the practicalites of working for a multi camera format.


Designing for Feature Film Current Project

Taken from the book series the Joshua files; the city of Ek Naab lies deep within the southen jungles of Mexico's Yu Catan peninsula. A secret Mayan society has survived the ages and profits from advanced technology and a utopian society of peace and pleasure. Burried under the ruins of the city of Becan Ek Naab basks in the sun of its open air chasm.
Studying through the inner workings of this society has been at the heart of the design process. Considering their needs and promoting achitectural uses to boost their happinessfocusing on community and openness, in every sense.

'There are even trees...canopies neatly clipped... everywhere I look, flowers. potted... crawling their way through the narrow allyways... the city blooms in violent pinks, regal purples, jubilant reds.'
'There are plazas, allyways and canals of water, all bundled together'



- Storyboards -








- Main Plan -






JOSHUA FILES - EK NAAB - UNIT 3 SECTIONS
· TIMBER BASE CONSTRUCTION OF RESIDENTIAL UNITS WITH UPPER LEVELS SUPPORTED PRACTICALLY FOR USE - SUPPLIED BY TRAVIS PERKINS
· KITCHEN AND DINNING FLOOR TO BE RED TERRACOTTA FLOORING TILESSUPPLIED BY FIREDEARTH.COM
· RECLAIMED WOOD PLANKS TO BE USED TO DRESS FLOOR OF SUNKEN LIVING ROOM AREA FROM LOCAL SUPPLIERS
· MADE TO SPECIFICATION FURNITURE UNITS DISPLAYED ON PLAN ALL OTHER FURNITURE SHOWN ON FURNITURE AND LIGHTING PLAN
· CUSTOM MADE INSET CORDLESS BLINDS TO BE BOUGHT IN EXTERNALLY - SUPPLIED FROM SKIRPUS.COM FOR BOTTOM FLOORTOP FLOOR SUPPLIED FROMORDERBLINDS.CO.UK
· PERFORATED RED BRICK WALLS WITHIN SET TO BE BUILT PRACTICALLY WITH BRICKS SUPPLIED FROM BRICKWHOLESALE.CO.UK
SLATTED WOOD WALL DETAIL


Designing for the Brit Awards 2022
Given the brief to design for the Brit Awards ceremony was a new learning curve and genre of design. Taking inspiration from brutalim juxtaposed with glamour I formed a angular, unit construction, set. Dancers and performs could roam through the shipping container like units and climb up stairs to add verticality - all silhouetted through delicate rippled fabrics.
I edged these units in an angular LED lighting system, with the added option of being able to project onto the fabric surfaces for video and advertisement. All together bringing a coheisive design style self titled Glamarous Brutalism.





- Main Stage Sections-



NO. 3/4
ISOMETRIC 1:20
DETAILS - SHEET NO. 3/4
ISOMETRIC 1:20
1&2
Steel frame work for construction and brutalist aesthetic - clad in translucent fabric and edge lit with LED strips.
5
1&2
SIDEB SIDEA
CONSTRUCTION NOTES
Designing for Fantasy
2022
'The Confusion of Princes' book, that was set to us for our final project of second year, gave a wide variety of set options to choose to adapt. I wanted to choose a location focused around natural beauty and how architecture can enhance and frame landscapes. This led me to the set of the royal palace gardens that ticked those boxes.
A regal garden with flowing waterfalls, stuck ontop of a undulating mountain terrain on a planet far away, led me to lots of different inspirations. South Asian rice fields being one as well as natural-form archetecture pavilions made from bamboo led to a design that is telling of its royal and natural environment.



- Hand Drawn Sections-






Art Direction for Student Short Film
2022 Nominated Best Student Drama RTS CYMRU AWARDS 2023
Working with final year film students from the University of South Wales to produce a short film. Art Direction by myself and two other designers from my course with the aim to create a heartfelt portrail of the current youth of society and the imposing fears that they have about the world.
Location Surveying, Scenic Painting, Standby Art Direction, Set dressing and overall designing - produced by the three of us for a complex 0 minute short pushed my skills into the practical world of small scale film making.






- Final Dressed Location Stills-










Designing for Soap Opera

2021
Fictional Soap Opera series based on the Clifton Street community of Cardiff with the breif to design a victorian terrace house with a buissness and upstairs flat interior. Reaserching the local area and the history to understand the cultural elements of the design matched with understanding how multi-camera format television is produced to help inform design decisions based on a streamlined production process.
Designing a phamacy with a overal design philosophy of trying to create a long depth of shot within a tight space and a strong sense of colour theory for each zone. This project helped me understand design basics and focussing on the small details that make up a complete design. Also having a practical experience in producing a real life multi camera set and filming short segments in a studio.

INTERIOR BUSINESS SET FOR PHARMACY SOAP
SOAP
OPERA SCALE 1:50 @ A1
CONSTRUCTION NOTES
A - OAK PARQUET FLOORING, BUILT FOR USE, AGED AND DISTRESSED SEE REFERENCE IMG
B - VINYL FLOORING - 1970S MANNINGTON LUSTRECON VINYL LINOLEUM FLOORING GREEN - SEE REFERENCE IMG
C - CARPET - DAKOTA WOOL, TWINE HEATHER - WORN AND DISTRESSED TO BOBBLE EFFECT - CARPETRIGHT
D - CARPET STAIR RUNNER - CARNABY BROWN - 3/4 WIDTH - JUBILEE STAIR RODS, ANTIQUE BRASS - 600MM CARPETRUNNERS.CO.UK
N
METAL SUPPORT FOR COUNTERTOP SURFACE 25x25
BOTTOM COVER HIDES 100mm TRUCK
CASTERS
- PLAN -
E - NEWEL POST - CHAMFERED PINE 1000MM HOWDENS - BS10B15 WITH GLOSS GLAZE WORN AND DISTRESSED
F - VICTORIAN STAIR SPINDLE SOFTWOOD 900X30MM HOWDENSBS10B15 WITH GLOSS GLAZE WORN AND DISTRESSED
G - HANDRAIL - HOWDENS SOFT WOOD 32MM GROOVE - BS10B15 WITH GLOSS GLAZE - WORN AND DISTRESSED
H - PIG EAR HAND RAIL - HOWDENS 32MM GROOVE - BS10B15 WITH GLOSS GLAZE - WORN AND DISTRESSED
- SKIRTING BOARD - 250MM - HOWDENS OGEE MOLDING FOR WHOLE BUSINESS SET - BS10B15 EMULSION PAINT WITH GLOSS
J - BACK EXTERNAL DOOR - HEMLOCK SOFTWOOD - STILE AND RAIL EXTERNAL DOOR, HOWDENS - BS10AD7 - NO GLAZE - WORN AND DISTRESSED HEAVILY - SEE REFERENCE
K - LEADED WINDOWS - DISCUSS WITH DESIGNER ON FINISH - SEE
REFERENCE IMAGE
L - CAGE GUARD OVER WINDOWS FOR PRESCRIPTION ROOM AND BACK SHOP WINDOW - SEE REFERENCE IMAGE
M - INTERIOR DOOR - MOULDED CLEAR GLAZED DOOR HOWDENSDGM3560 - NO PAINT FINISH
N - ARCHITRAVE - HOWDENS OGEE - BS10B15EMULSION PAINT GLOSS
O - WOODEN FRAMED TIMBER CASEMENT WINDOW 2-LITE LEFT
HUNG - BS04B15 WITH GLOSS GLAZE - DISTRESSED
P - SHOP WINDOW - ALUMINUM FIXED SINGLE PANE WINDOW
Q - SHOP DOOR - ALUMINIUM DOUBLE PANEL GLAZED - SEE REFERENCE IMAGES - SUPPLIED BY DESIGNER
R - SHOP PAINT COLOUR - DELUX.CO.UK - JADE CLUSTER 5 - WORN AND DISTRESSED, BUBBLING PAINT - DIRTY
S - PRESCRIPTION ROOM PAINT COLOUR - DELUX.CO.UK - MONUMENT
GREY - DISTRESSED - DIRTY
T - OFFICE WALL PAINT COLOUR - DELUX.CO.UK - CALIFORNIA DAYS
- DISTRESSED HEAVILY DIRTY AROUND OUTSIDE DOOR
SOAP OPERA PROJECT
DIRECTOR
DESIGNER ASAPH COURT
DRAWING BY ASAPH COURT
SCALE 1:50@ A1
DATE DRAWN 20/02/2022
DRAWING NO. 1


