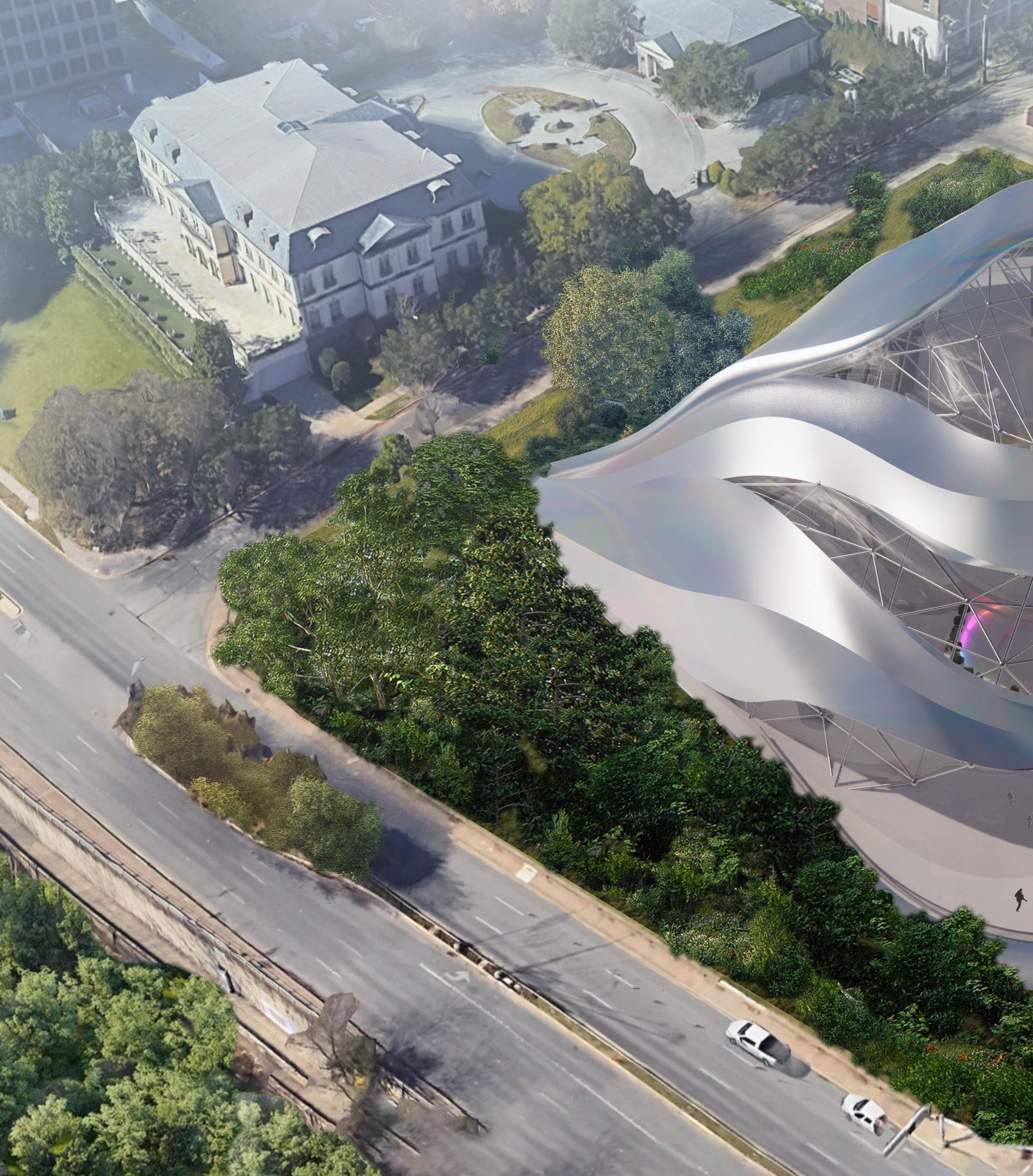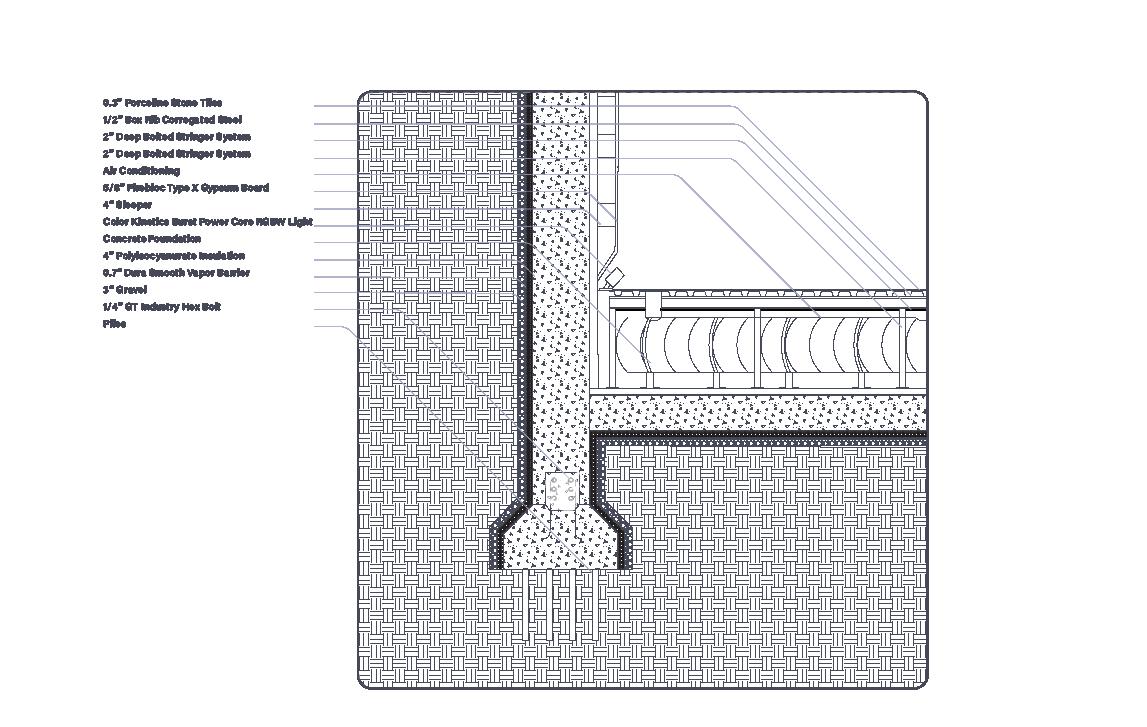

Anna Claire Dennison
EDUCATION
University of Kansas 2020 - 2025
Master of Architecture
ACHEIVEMENTS
Undergraduate Research 2022
Symposium Participant
NOMAS Competition
2020-2022
NOMAS Preseident 2023
NOMAS Treasure
2021-2022
PROGRAM EXPERIENCE
Rhino
Grasshopper
Enscape
Blender
Vray
Adobe Creative Suit
Revit
Sketchup
PROFESSIONAL EXPERIENCE
Reconstruct Inc
MARKETING DESIGN
2022-2023
2022-2023
Designed website pages, graphic content, icons, and a mega menu while coordinating design with an outside company
Worked with product design and an outside company to create a new brand guide
Created social media content, a posting schedule. Presented social media analytic analysis at company wide meetings
Interviewed eight potential intents for an open position in the marketing department
CUSTOMER SUCCESS
2021- 2022
Designed a Reconstruct branded 360 camera mount designed for hard hat helmets
Worked in the Reconstruct program to align projects point cloud to their BIM models
Created an animated video guide to help clients follow best practices while using our tech to conduct construction progress monitoring
Designed presentation and diagrams for internal and external use
adennison2020@gmail.com
314-422-2486
SOFT SKILLS
Leadership
NOMAS competition project manager
Reocnstruct Website Design Director
NOMAS Treasure and President
Personal Development
Undergraduate Research Symposium Participant
NOMAS Competition Participant
NOMAS Comfrence & Presentation
Attendance
Versatility
NOMAS competition project manager
Reocnstruct Website Design Director
NOMAS Treasure and President
Personal Development
Undergraduate Research Symposium Participant
NOMAS Competition Participant
NOMAS Comfrence & Presentation
Refrences
Kapila Silva
Professor of Architecture kapilads@ku.edu
Amir Hamaoui
Reconstruct Special Projects Manager amir.hamaoui@reconstructinc.com 4152973635
Miriam Ravkin
Reconstruct CMO
miriam.ravkin@reconstructinc.com 4083154385
Table of contents


THE SPECTRUM
Course: Studio Architecture 508
Instructor: Professor Kapila Silva
Location: Oaklawn, Dallas, Texas - the heart of the LGBT neighborhood in Dallas.
Overview: The Spectrum Museum, located in Dallas, celebration and reflection for the LGBT Oaklawn, the prominent LGBT neighborhood both an endpoint for the city's pride parade
Design Concept:

The design challenges visitors to recognize munity and urges a broader understanding binaries. The intention behind the museum immerse visitors in the experiences and cultivate feelings of empathy, community,

Dallas, Texas, serves as a pivotal point of community. Positioned strategically in neighborhood of Dallas, the museum stands as parade and a symbol for the community.
recognize the significance of the LGBT comunderstanding of the world beyond conventional museum is not just to showcase but to and stories of LGBT individuals, aiming to community, and understanding.
Form Inspiration: The museum's structure draws inspiration from the iconic pride flag.


Material: The use of holographic material ensures the inclusion of vibrant colors in the building's façade without overwhelming the surroundings or the community's essence.
Glass Feature: The museum employs light-diffracting glass, casting natural rainbows throughout the interior spaces, enhancing the visitor's experience and resonating with the theme of diversity and inclusion.
Objective: The Spectrum Museum is not just an architectural marvel but a testament to the history, struggles, and triumphs of the LGBT community. Through its design and exhibits, it seeks to educate, inspire, and unite people under the banner of love, acceptance, and pride.











































THE ORB
Course: Design Build Studio
Instructor: Professor Kurt Hong
Location:
Outside Marvin Hall, University of Kansas, Lawrence, Kansas.
Team Members:
Anna Dennison - Form script
Grant Fraiker - Sphere mesh script
Liam Hartigan - Connection script
In this studio, which emphasized parametric conceptualized and brought to life unique topography of the University
Design Concept: By extracting points we generated a mesh pattern that rain's intricacies. These organic openings but also provide tantalizing views appreciate the intricacies of its internal nectedness of the campus community.
Technical Approach: Sphere Mesh sphere mesh creation, ensuring it Kansas's topography.

parametric design and construction, our team life a mesh sphere. This design symbolizes the University of Kansas's campus.
points derived from the campus topography, that seamlessly encapsulated the natural teropenings not only define the sphere's form views into its interior. This allows onlookers to internal connections, symbolizing the interconcommunity.
Mesh Design: Grant Fraiker took charge of the mirrored the intricacies of the University of
Design Details: As one observes the sphere, the openings gracefully transition into the regular mesh pattern, leading the gaze seamlessly from one end of the structure to the other.
Objective:
Beyond its aesthetic appeal, this mesh sphere stands as a testament to the fusion of modern design techniques with natural topographical elements. Through its intricate design and precise execution, it offers viewers a fresh perspective on the University of Kansas’s landscape and the potential of parametric design in construction.

Points were laid out on grid based off of varying point densi�es and radial grids. In order to ease mesh crea�on and create workable mesh panels, the final mesh had to incorporate a 3 part radial grid and a reduc�on of point and sca�er density from the previous varia�ons. The final mesh was an fix from the high dens�ty 3 part grid.
PARAMETRIC FORM SYSTEM





CONSTRUCTION DETAIL
CONNECTION DIAGRAM
Chips and soil, just soil on the other side, chips that go around, gravel on time of the sides
KastLite 10" VC Frost Acrylic Lamp Post

ProGreen 6000K Waterproof Wireless Battery Powered LED
Chalmer’



 CONCEPT MODEL
CONNECTION ITERATION
CONCEPT MODEL
CONNECTION ITERATION






























RECONSTRUCT WEBSITE

Company Overview:
Reconstruct Inc. stands at the forefront of remote quality control, progress monitoring, and facilities assessment. Through our pioneering reality mapping technology, we offer the power to manage projects remotely, ensuring cost efficiency, effective risk mitigation, and enhanced decision-making capabilities. Notably, our innovations significantly reduce the need for on-site visits, resulting in time and monetary savings.
The core intention of this project
Enhance our product's marketability
Amplify lead generation
Solidify and unify our brand representation
Improve the overall design to elevate Role and Contribution:
I played a pivotal role in steering the My responsibilities encompassed:
Setting the design direction to align Curating and choosing appropriate audience
Designing clear and compelling diagrams ease
Architecting website modules for
project was multi-fold: marketability representation elevate user experience the design direction for the website. encompassed: align with the brand's vision appropriate images to resonate with our target diagrams that convey complex concepts with an intuitive user journey
Collaboration:
My efforts were complemented by a dedicated team who brought the design to life.
The team's tasks included: Coding the website to ensure a seamless browsing experience Optimizing website performance for speed and responsiveness Implementing SEO strategies to boost online visibility Crafting compelling copy that underscores our brand's values and offerings
Conclusion:
The revamped website serves not just as a digital representation but as a testament to Reconstruct Inc.'s commitment to innovation, efficiency, and client satisfaction. Through our combined efforts, we've significantly improved our companies reach, and ability to help improve the quality and speed of






 MEGA MENU GRID SYSTEM
MEGA MENU FINAL DESIGN
MEGA MENU GRID SYSTEM
MEGA MENU FINAL DESIGN










NOMAS Competition 2022
Team Members:
Michael Akanni
Fernando Echauri
Abraham Simon
Challenge: Participants were tasked to conceptualize designs that respond to the adversities faced by North Nashville—specifically, the highway construction and gentrification that obliterated the area's prosperity.

My contributions included: Collaborating with Professor Shannon a structured class, adding more depth
Drafting a comprehensive syllabus
Organizing critiques by engaging on our evolving ideas.
Devising a team project schedule milestones.
Conceptualizing the form and concept Diagrams, project isometric drawings,
Shannon Criss to transform this competition into depth to our approach.
syllabus to guide our endeavors. external parties to provide diverse feedback to ensure timely progress and adherence to concept drawings, populating and editing render exports
Competition Presentation: Post-completion, our team traveled to Nashville, Tennessee, to partake in the NOMA Conference. Here, we had the honor of showcasing our project to an audience comprising jurors and other conference attendees.
Our presentation toolkit included: A concise 3-minute video detailing our design and approach. A succinct 3-slide presentation that encapsulated our project's essence. I, alongside Fernando Echauri, took the stage to present our project, spanning an engaging 10-minute session.
Conclusion:
Our involvement in the NOMAS competition was not just an architectural endeavor but a deep dive into understanding societal dynamics, past discriminations, and envisioning designs that not only beautify spaces but heal historical wounds. Our presentation at the conference was a testament to our dedication, teamwork, and the meaningful narrative behind our design.





