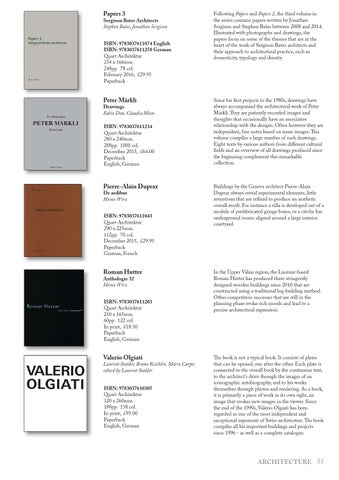Papers 3 Sergison Bates Architects Stephen Bates, Jonathan Sergison ISBN: 9783037611074 English ISBN: 9783037611258 German Quart Architektur 234 x 166mm. 248pp. 78 col. February 2016, £29.95 Paperback
Peter Märkli Drawings Fabio Don, Claudia Mion ISBN: 9783037611234 Quart Architektur 280 x 240mm. 288pp. 1000 col. December 2015, £64.00 Paperback English, German
Pierre-Alain Dupraz De aedibus Heinz Wirz ISBN: 9783037611043 Quart Architektur 290 x 225mm. 112pp. 70 col. December 2015, £29.95 Paperback German, French
Roman Hutter Anthologie 32 Heinz Wirz ISBN: 9783037611203 Quart Architektur 210 x 165mm. 60pp. 122 col. In print, £18.50 Paperback English, German
Valerio Olgiati Laurent Stalder, Bruno Reichlin, Mario Carpo; edited by Laurent Stalder ISBN: 9783037610305 Quart Architektur 320 x 260mm. 188pp. 138 col. In print, £95.00 Paperback English, German
Following Papers and Papers 2, the third volume in the series contains papers written by Jonathan Sergison and Stephen Bates between 2008 and 2014. Illustrated with photographs and drawings, the papers focus on some of the themes that are at the heart of the work of Sergison Bates architects and their approach to architectural practice, such as domesticity, typology and density.
Since his first projects in the 1980s, drawings have always accompanied the architectural work of Peter Märkli. They are patiently recorded images and thoughts that occasionally have an associative relationship with the designs. Often however they are independent, free notes based on inner images. This volume compiles a large number of such drawings. Eight texts by various authors from different cultural fields and an overview of all drawings produced since the beginning complement this remarkable collection.
Buildings by the Geneva architect Pierre-Alain Dupraz always reveal experimental elements, little inventions that are refined to produce an aesthetic overall result. For instance a villa is developed out of a module of prefabricated garage boxes, or a crèche has underground rooms aligned around a large interior courtyard.
In the Upper Valais region, the Lucerne-based Roman Hutter has produced three stringently designed wooden buildings since 2010 that are constructed using a traditional log-building method. Other competition successes that are still in the planning phase evoke rich moods and lead to a precise architectural expression.
The book is not a typical book. It consists of plates that can be opened, one after the other. Each plate is connected to the overall book by the continuous text, to the architect’s drive through the images of an iconographic autobiography, and to his works themselves through photos and rendering. As a book, it is primarily a piece of work in its own right, an image that evokes new images in the viewer. Since the end of the 1990s, Valerio Olgiati has been regarded as one of the most independent and exceptional exponents of Swiss architecture. The book compiles all his important buildings and projects since 1996 - as well as a complete catalogue.
ARCHITECTURE 55
