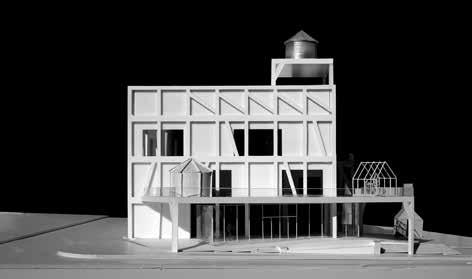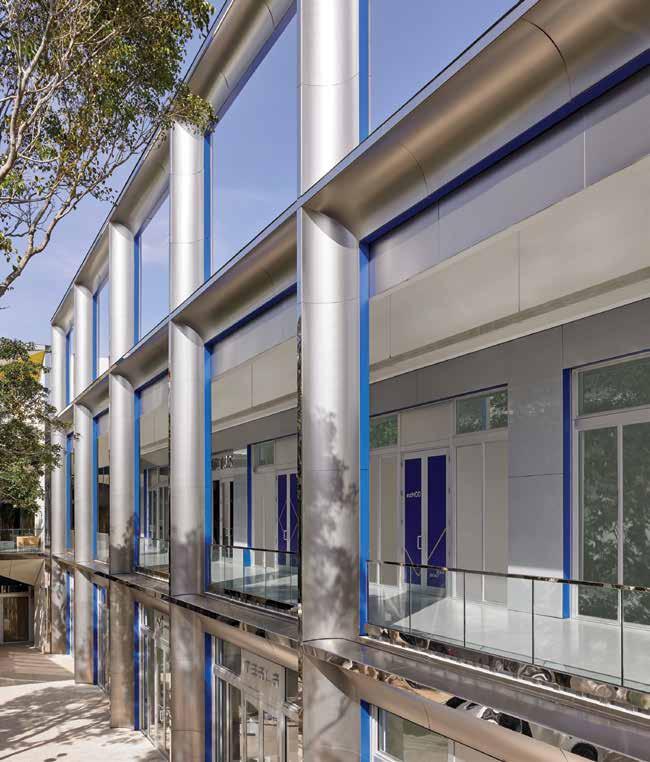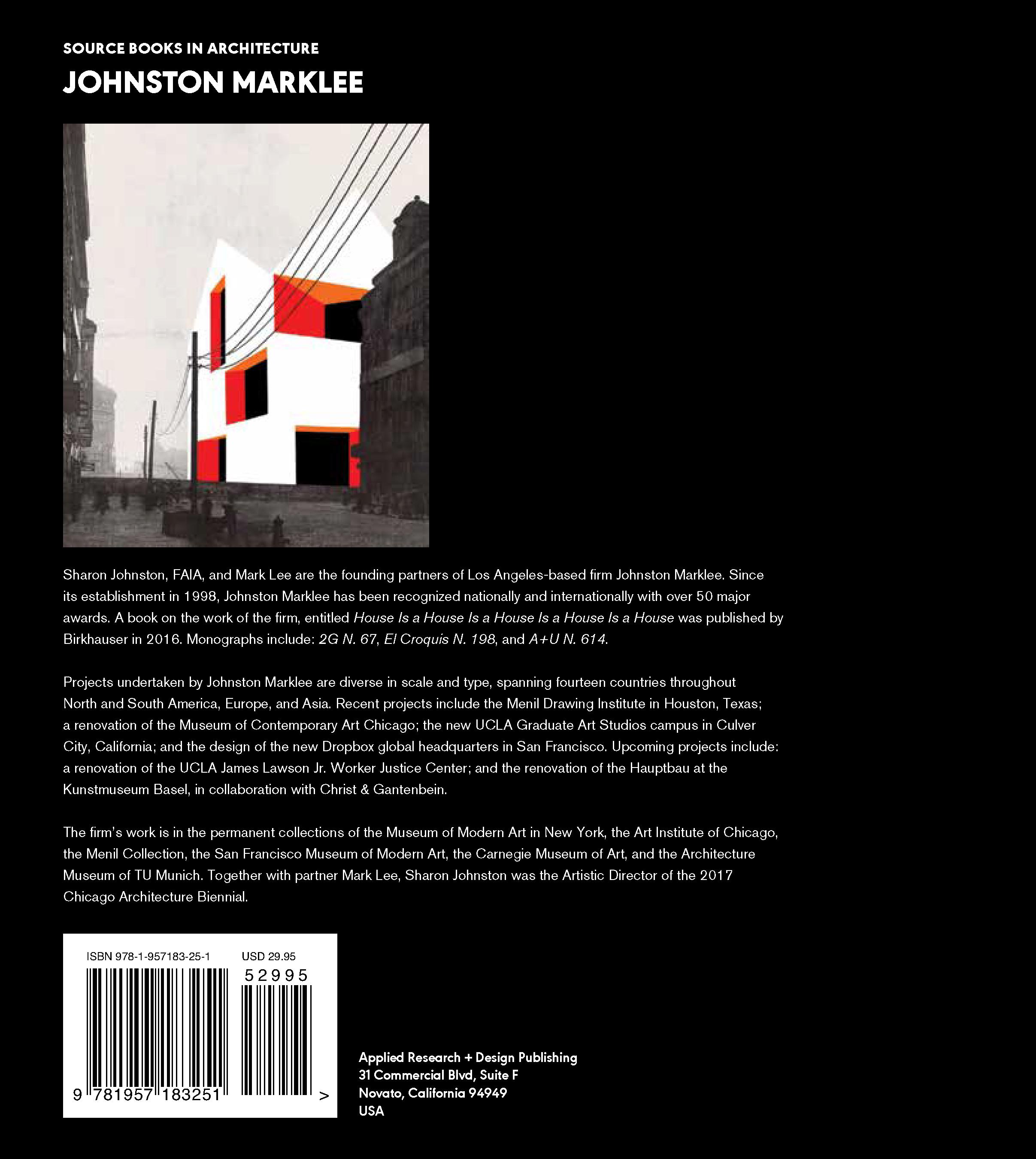AR+D
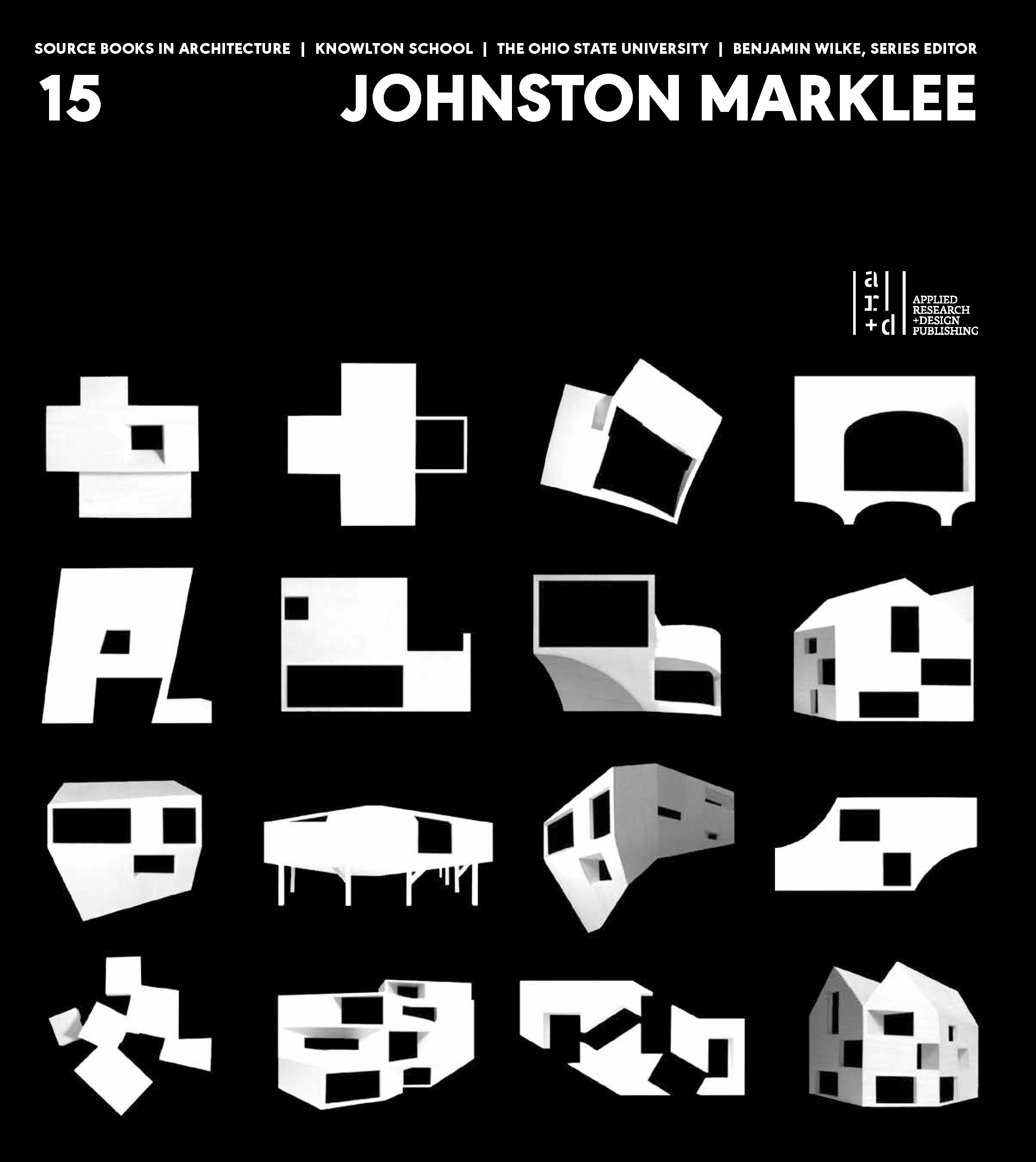
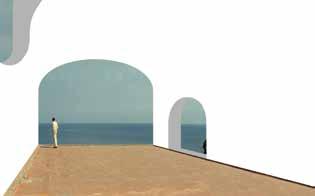
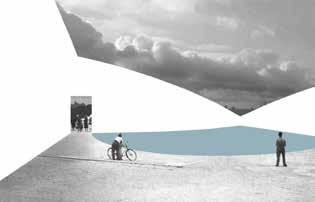
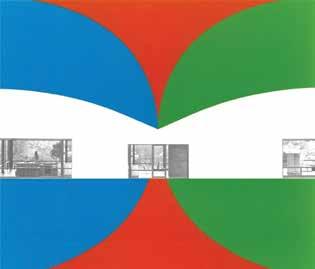
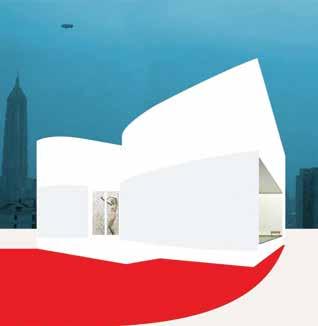
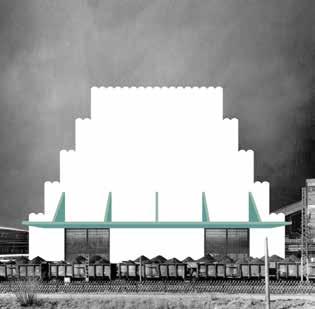







I found the work of Johnston Marklee odd at first. I couldn’t identify a consistent or recognizable signature. There was some repetition to motifs and forms, but the work felt too flexible and varied to signal a constant disciplinary project. Of course, I was comparing Johnston Marklee to other architects in this publication series, most of whom have a manner of form-making or representation—or some other sine qua non—that marks an identity that has formed, maintained, and shifted. I couldn’t find the constant that provided a path to understanding this particular body of work.
But there was one thing that was consistent: the collages. Every Johnston Marklee project has a collage that provides shorthand representation of that project and that uses strategies of both nothing and everything to do its job. The nothing is the white silhouette that remains among the contextual queues and contexts that define it. A consistent graphic device across all of the collages, this blankness that marks the presence of the project is devoid of resolution or detail except for what the silhouette itself gives away. At the same time, the collages aim to explain everything about each project by distilling a set of ideas into a singular image that acts as a de facto album cover or thesis statement for the project. This strategy produces an identifying profile and a blank slate. It presents agenda and possibility. It is explicit and vague. There is the thing itself and the relationships that make it so. The collages were my way into the work of Johnston Marklee.
Once I was able to get in via an understanding of the collages, the work opened up. As the collages suggest, these aren’t projects that exist as objects without context. These are not opportunities to flex an interoffice or discipline-exclusive dialogue. The projects are the medium between conditions inside and out in very conscious and considerate ways. Forms and devices often remain relatively primitive in their geometric manifestation because complexity, when warranted, arrives by way of repetition or modulation of the thing or of the qualities possessed by that thing. Dimension, scale, color, number of instances, manner of quotation, and order of arrangement are some of the ways that the same form or device can repeat, either within a single project or from one project to
the next. This is one of the calling cards of the work: the use of repetition to create collections of like conditions.
Another identifiable trait of the work is a deliberate restraint on the use of forms or devices. The collages always use a limited and simple series of tools in the service of a unified aesthetic. The projects limit themselves in the number of forms used in order to explore the variables and potentials within that form. It makes sense to hear Sharon Johnston and Mark Lee talk about how they see their work, on some level, as categorizable based on the strategies used to arrange things. Understanding the projects as the result of compaction, hinging, stacking, or spanning implies the manipulation of multiples that are related by being compressed (compaction), adjacent (hinging), above or below (stacking), or extended (spanning). There are architectural mechanisms that, by their very nature, organize or collect different elements and it’s no accident that these show up as prominent tools in the work of Johnston Marklee. Roofs organize a collection of things beneath them. Walls separate a collection of things on either side of them. Frames collect or isolate things within them. These organizing agents allow for the expression of both the individual elements and the collection as a whole to be legible. This is one way in which I now read the work: look for the element that repeats and look for the larger thing or mechanism that collects and organizes.
Of course, this manner of understanding the work doesn’t account for the fact that projects addressed within a studio are the result of a larger team inquiry and that there are various cadences of development along the way. As this publication is merely weeks from being sent to the publisher in the spring of 2022, there has been a recent and very public reckoning with old hierarchies and labor practices that have existed as norms in architecture for too long. It feels a bit prescient for the discussion here (from November 2019) to include the topics of work-life balance and cultivating relationships both within and outside of the office. It is critical to understand that this work is not just disciplinary output framed within the context of architecture and adjacent disciplines, but also an effort by a team to address conditions out in the world with—as Sharon Johnston says here—a sense of generosity.

10 Nov 2006
I board the Pacific Surfliner at Union Station, southbound for San Diego. It’s midafternoon and, though I know I’m going to roast, I slide into a window seat on the righthand side. After about an hour of nondescript warehouses and sleepy OC suburbs we trace a wide arc at Dana Point and I claim the reward for my now sun-seared brow. The Pacific opens alongside in all its horizontal splendor and for the rest of the trip I stare down at the waves that lap at the beach in slow syncopation with the clatter of the train.
I disembark at dusk and hop the tram to San Ysidro, where I walk across the border into Mexico. Fifteen minutes later the taxi deposits me at the Instituto de Cultura de Baja California. I am maybe an hour early for the opening of Critical Mass [Fig. 1], an installation by Johnston Marklee (JML), the Los Angeles-based architecture firm led by Sharon Johnston and Mark Lee.
Inside, eight glass shelves on metal standards line two walls of the gallery. The shelves support several hundred identical glass bottles arranged in neat rows, with a ninth row placed on the floor beneath the lowest shelf. The bottles have been filled to varying levels with apple-colored liquids to suggest attenuated waves across the

array. Gala gives way to Granny Smith as the eye travels bottom to top and left to right. I am informed that the height of the liquid indexes the population of residents living in irregular and planned housing settlements in Tijuana, but this seems less the point of the exhibition than a kind of ruse, extraneous trivia deployed primarily to justify continued staring at the glistening ondas de colores
So, I stare. Before long, red bottles appear to advance in my field of vision as green ones recede, an effect that renders the ensemble an illusory seascape, islands on a placid sea. Oblique views, especially from the corner of one’s eye, highlight the shimmer of the glass, which makes the waves seem to move. After three hours on the train, the ABBA spacing of the standards against the even staccato of the bottles does not seem the least bit accidental.
The show was mesmerizing. But it seemed to have less to do with JML’s then-current concerns than with preoccupations I thought they had left behind. At the time, the firm was enjoying the groundswell of attention that erupted upon completion of the Hill House in Pacific Palisades. This justly celebrated work marked a significant swerve for the still-young office, one that appeared to move away from themes of seriality and repetition that drove earlier projects toward a pursuit of arresting singular shapes.
Consider the Palos Verdes Art Center competition entry of 2000, an important early effort and crucial ancestor of Critical Mass. Here, JML unifies an elegantly rambling collection of low volumes by floating a vast abstracted pergola overhead [Fig. 2]. Fashioned of translucent acrylic in an otherwise basswood model, the canopy is rectilinear in plan, though each of its vertical fins is shaped with gentle curves top and bottom that render the array a single, rippling surface. In some photos the project seems to prefigure the installation in Tijuana, with the horizontal array flattening to the vertical picture plane. In others it calls to mind more distant affiliations including the Shroud of Turin, a ghostly surface that similarly suggests a corporeality that is no longer—or perhaps never was—present.
Though JML’s scheme for Palos Verdes went unrealized, the firm completed a version of its sculpted canopy at the Penner House in Palm Springs in 2000. Not long after, they returned to the undulating overhead plane in the Orchid restaurant in Santa Monica [Fig. 3]. Reversing the approach in Palos Verdes, where they conjure a virtual surface from an abundance of structure, here an actual surface floats above with no indication of support. Yet seriality remains in the unashamedly visible panel joints, which register the ceiling’s reticulation as they trace undulated curves across its luminous topography.

By then, Johnston Marklee had already completed an important early commission in which repetition reappears in a new, stealthier form. The Sale House [Fig. 4] replaces a Venice bungalow on the same property as the 2-4-6-8 House by Morphosis. A key early work by the firm then led by Thom Mayne and Michael Rotondi, 2-4-6-8 comprises a 20-foot square studio volume, clad in asphalt shingles and capped with a pyramidal metal roof, perched atop a two-car garage of colored concrete block [Fig. 5]. On each wall of the studio the architects locate a single foursquare window, each one incrementally larger than its neighbor to the left. Turn in circles at the center of the space and the windows will appear to expand and contract as you spin.

Taking their cues from the earlier structure, JML repeats the square plan of 2-4-6-8’s upper volume twice—first to form the main volume of the new house and again to define the central void of its patio. Each of the four original windows is echoed in the upper part of the new house, though here they align at the head rather than the sill and are displaced to the edge of each facade.1 The displacement of the upper windows occurs in the opposite direction of their increase in size (which itself reverses 2-4-6-8’s clockwise expansion), a move that both reinforces and counters

Fig. 6 Hill House

the centrifugal force implied by the earlier work and sets up the diagonal vistas that slice through the otherwise orthogonal plan. Importantly, JML adds a section of brake metal to turn the corner at each of the four windows. These crucial additions subtly reprise (and relocate) the bright blue transoms and red rain deflectors that cap Morphosis’s foursquare openings as they signal the rotational energy of the interior spaces. In yet another reversal, JML relocates 2-4-6-8’s iconic colors to the interior, answering the white box of Morphosis’s studio with spaces saturated in chromatic variations on the original’s primary exterior palette.2

For all this cat-and-mouse formal play (and there is plenty more where this came from), the breakthrough at the Sale House comes in the calculated awkwardness of its exterior massing and fenestration. This quality, hilariously captured in a cheeky photo-essay-cum-comic-strip by Walead Beshty,3 is even more pronounced at the Hill House [Fig. 6], with its leering jack-o-lantern facade, and the View House [Fig. 7], with its unsettling topheavy massing. From around 2002, the development of carefully calibrated awkwardness appears to eclipse repetition—and the formal elegance they routinely derived from it—as JML’s central preoccupation.
In his excellent little book, Awkwardness, theologian and cultural critic Adam Kotsko explores the redemptive socio-political possibilities of this pervasive condition.4 Etymologically “going the wrong way,” awkwardness is what happens when social norms break down. Think of the clumsy elbow-bumping that replaced handshakes during the COVID-19 pandemic or the confused stammering that often accompanies the adoption of genderneutral pronouns. In Kotsko’s view, awkwardness is everywhere. But rather than see it as a problem, he finds in it a powerful motivator to invent new forms of social interaction that accept difference and proliferate novelty.
Fig. 7 View Houe
Though Kotsko develops his arguments in the context of contemporary film and television sitcoms, his ideas as easily could have been inspired by Johnston Marklee’s architecture. Deploying something like the “radical awkwardness” Kotsko identifies in Curb Your Enthusiasm’s Larry David, JML does not seek to overcome awkwardness through ironic detachment, as the character Jim does in The Office. Nor do they use it to shore up flagging cultural institutions, as Judd Apatow uses the “bromance” as a crutch for traditional marriage in his films. Instead, JML orchestrates the new social and spatial arrangements that awkward situations demand. At the Sale House, they suggest how to play by the rules and simultaneously do your own thing—an excellent
model for anyone trying to coexist with a distinguished member of another generation. At the Hill House, they take the frustrating limitations of hillside zoning as a catalyst for an inventive rearrangement of residential form and the domestic life it stages. At the View House, traditional notions of front, back, top, and bottom slacken to the point of irrelevance as JML negotiates conflicting demands to maximize floor area while minimizing footprint and to guarantee both expansive views and intimate privacy.
In each case, JML embraces an “awkward position,” aiming for an architecture that is at once unashamedly incongruous and undeniably logical in response to its circumstances.5 At its best, their work is not “so wrong it’s right,” but rather so comfortably both that when called upon to describe it, the adjectives “right” and “wrong” simply dissolve into meaninglessness. What remains is a compelling sense of “on-purposeness,” an air of conviction with intellectual roots stretching back through the writings of Michael Fried and Horatio Greenough at least as far as those of Immanuel Kant.
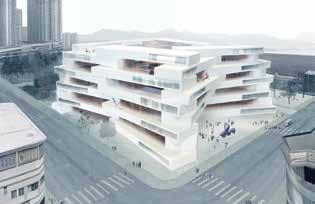
At the same time, JML sidesteps the self-contained modernism Fried found in Anthony Caro’s sculpture, Greenough found in sailing ships, and Kant found in rose petals.6 Understanding that such appeals to autonomy come off today as less self-sufficient than self-righteous, JML is careful never to fully disengage purposiveness from purpose. And though their work is steeped in the history and theory of the modern movement and often directly references the architecture of the past, the firm is steadfast in its refusal to adopt historical tropes as given or rehearse modern myths as dogma. As they make clear in the exquisite photomontages they have produced over the last decade, Johnston Marklee does not appropriate historical sources. Rather, they insinuate themselves into canonical contexts [Fig. 8].7
With the Sale, Hill, and View Houses, JML established themselves as formidable talents and key purveyors of what Bob Somol refers to, in an influential riff on a concept introduced by Michael Fried, as “shape.”8 Gathering further intellectual support from Marshall McLuhan, Dave Hickey, and others, Somol proposes shape—easy, adaptable, expendable—as a potent alternative to the difficult, inflexible, self-serious contortions of form that had become prevalent in the wake of the so-called digital turn of the late 1990s. Driving his point home in McLuhanesque terms, Somol pronounces form— and the critical legacy from which it springs—too hot. Shape, on the other hand, along with the projective possibilities it signals, is just cool.9 And in the overheated architectural scene of the midaughts in L.A., nobody seemed quite as cool as Johnston Marklee.
So, as I rode back to Los Angeles after the opening of Critical Mass, I wondered what to make of JML’s return to repetition, an interest which seemed only to intensify in the projects that followed. A few months later the installation made a second, smaller appearance at UCLA and, the following summer, a third at the MOCA Temporary Contemporary. This time the bottles appear as playfully inverted chandeliers in dialogue with Frank Gehry’s iconic canopy above.
Though the office still pursued overtly figural work—the Hungry Cat restaurant in Hollywood, the masterful first Kauai House project—seriality continued to reappear, and to do so more and more forcefully, in unrealized projects such as those for the SCPR/ KPCC Headquarters in Pasadena, the Hong Kong Design Institute, and the San Vitores Plaza in Guam. Hong Kong marks another significant breakthrough, with the repetition of simple shapes combining with an unlikely massing strategy to produce an urban streetscape and an exuberant central atrium [Fig. 9]. Variations on

HOUSTON, TEXAS (2018)

The Menil Drawing Institute (MDI) is sited within the 30 acre campus of The Menil Collection. Positioned in the geographic center of the campus, the MDI is adjacent to the Cy Twombly Pavilion and nested among the historic bungalows that make up the fabric of this neighborhood of art. The design of the MDI honors the legacy of intimacy and direct engagement with art that underlies the domestic and institutional character of the Menil campus. Situated in a park-like setting, the new building assumes the scale of both a house and a museum, with a low-lying, elongated profile that blends with the architecture of the historic campus while signaling a new dimension for future growth.



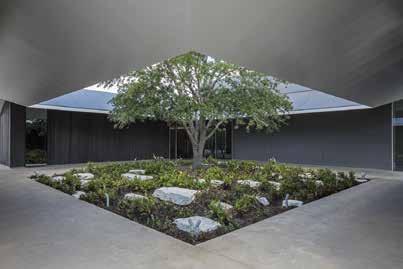

Axonometric of roof geometry (gables and dormers are pitched to calibrate light and scale)

The MDI is composed of a series of buildings and courtyards unified by a white steel plate roof that hovers over the landscape. The roof defines two entry courtyards to the east and west. A third courtyard within the building links public and private zones of the building and organizes circulation between offices and scholar study areas. These courtyards belong to both the park and the building as thresholds between outdoor and indoor spaces. Within the courtyards, the underlying folds of the roof plane embrace the tree canopies to create a shaded atmosphere around the building. Shedding light, the roof reflects the shadows of the trees and contrasts with the deep grey cedar planks that clad the building.
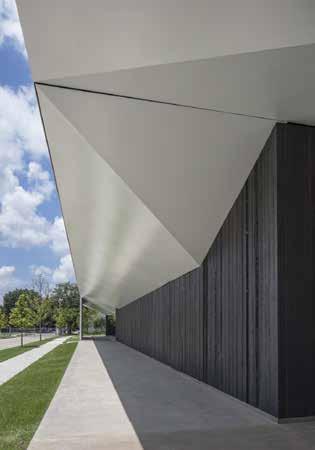


PHILADELPHIA, PENNSYLVANIA (2019)





