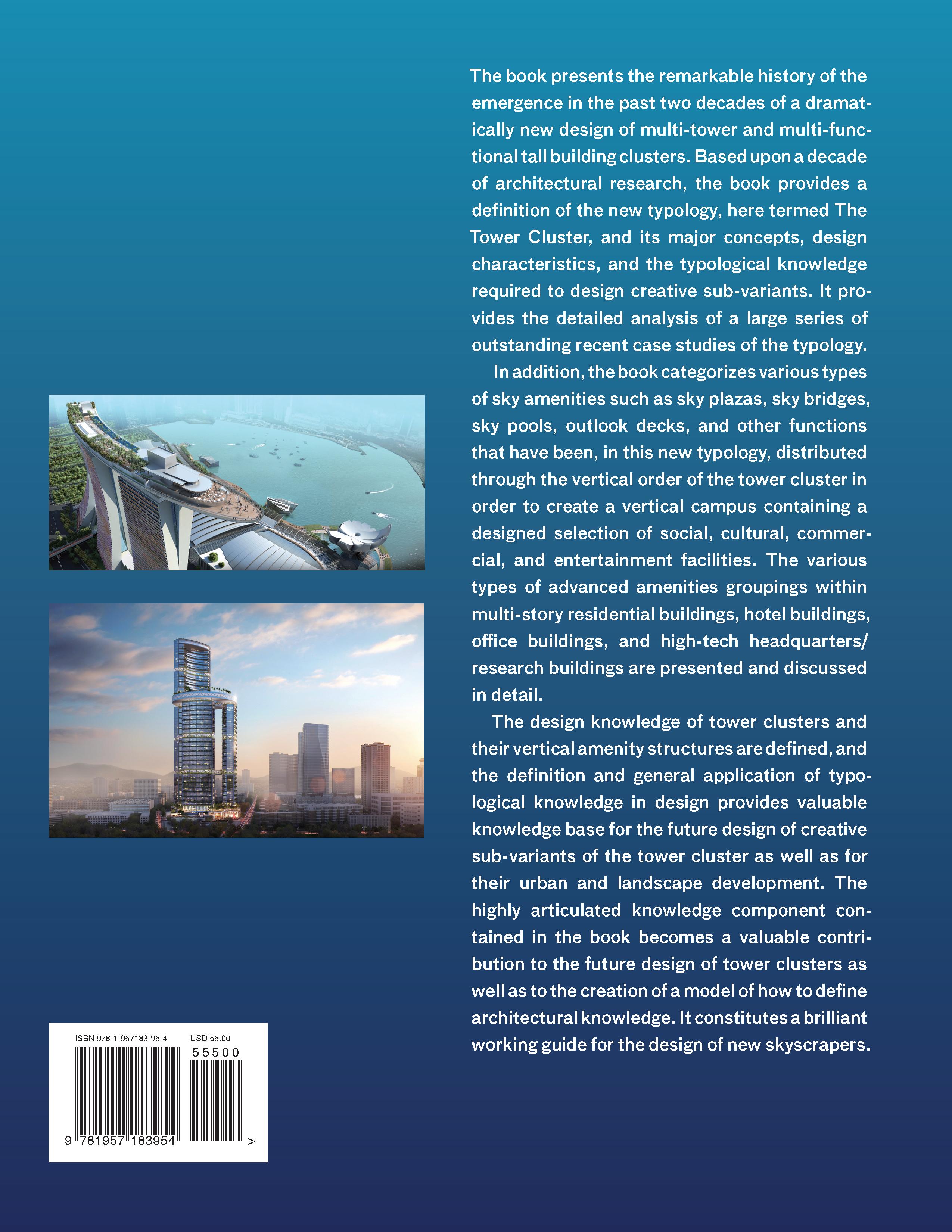

ORO Editions
ORO Editions
Introduction to the History and Sources of Vertical Urbanism
1.1 The Role of the Formation of Conceptual Structures in the Advancement of the Architectural Discipline
1.2 Vertical Urbanism as a Foundational Concept of Future Urbanism
1.3 Visionary Urbanism in Early Visions of the City of the Future
1.4 Le Corbusier and Streets in the Sky as a Generative Concept in Multistory Urban Housing Blocks
1.5 The Revival of Streets in the Sky
1.6 The Failure of Streets in the Sky and the Disappearance of the 3-D City
ORO Editions
1.1 The Role of the Formation of Conceptual Structures in the Advancement of the Architectural Discipline
In architecture, the great achievements are those which are generative. Rather than merely the achievement of formal innovation, a generative design, or design concept, is one that historically leads to an evolving progeny. In generative designs these resultant designs are not copies of the original, but the continuing evolution of a related set of original ideas. This is the power of the generative. It influences future significant developments by creating a new structure of concepts. Rather than buildings alone, it is the evolution of such conceptual structures that advances architectural knowledge and contributes to architecture as a discipline.
In the following presentation we will introduce, define, and exemplify a new building type which has evolved over the past two decades. We will demonstrate this as a generative architectural type in that, by definition, it is intimately connected to the evolution of a body of new urban concepts and forms.
With the birth of the twentieth century and the evolving importance of urban development through advancing skyscraper design, the conceptual transposition between ground and sky enters the realm of visionary urbanism. From the emergence of the tall building as a central urban developmental building type in the late nineteenth century, and with its continued centrality, the skyscraper has profoundly introduced the duality of city and sky within the city of skyscrapers. The functions conventionally associated with the urban ground plane—urban space, pedestrian connectivity, public transportation, public parks, and so forth—have now begun to become conceptually drawn into the realm of the sky.

Left Pieter Bruegel the Elder, Tower of Babel, c. 1563. Museum Boijmans Van Beuningen, Rotterdam Come let us build ourselves a city, and a tower with a top in the heavens

ORO Editions
Above World Trade Center, New York City, site map, Minoru Yamasaki, 1973.
chitect. The first plans were completed by 1964 and the major construction took place between 1966 and 1975.
With respect to the site plan, the towers and ancillary buildings are arranged on the site around a square open space. Other than sharing this space, the elements of the total composition appear to be unrelated. This isolation of the towers and the rather simplistic urban landscape treatment appears surprising considering that the urban design statement of Rockefeller Center’s core development had already been completed by 1939. Thus, there were numerous precedents for the intrinsic value and richness of the integration of significant urban developments within large urban architectural projects. It was by now known that the future metropolis thrives only with a generative interaction of the architectural and the urban. The true tower cluster, as we are attempting to define this new typology, is characterized by the compactness and structured form of its base elements and their integration with urban and urban landscape content.
During this same period, the Regional Plan Association was preparing its second regional plan for the future development of New York City. Lead consultants on the plan were Rai Y. Okamoto and Frank E. Williams as urban design consultants. The study was eventually published by the Viking Press in 1969 under the title Urban Design Manhattan.
Among the many interesting proposals, there is a suggestion regarding a cluster of towers in the historically and theoretically remarkable chapter 3 of the plan, entitled Urban Design Principles and Prototypes. This is a proposal for a series of ten office tower blocks organized as a matrix of elements ordered about a complex three-dimensional circulation infrastructure. There are multiple continuous horizontal levels of pedestrian movement. The matrix of these circulation flows creates the 4-D spatial order of the blocks. This movement system is also integrated with the existing underground public transportation system.
This spatial matrix of movements is proposed to be carried up within the infrastructure with a series of “skywalks” recurring throughout the structure at approximately ten-floor intervals. There is also a series of commercial levels proposed within the matrix and this is notably present as a multilevel base for the system. This movement system acts as a strong basis for horizontal movements that are potentially independent of the level of vehicular traffic movements.
There is here an ingenious preliminary proposal for the three-dimensional multilevel city which was more or less simultaneous with the rise of “streets in the sky” in the UK. The concept of the generative potential of tower clusters planted upon a matrix of movements will become an idea of great future potential. It further suggests to us certain axiomatic principles as we attempt to define the typological content of a new urban type based upon the potential of multiple towers, multifunctional complexes as components of a new urbanism—an urbanism of generative continuities.
ORO Editions
It is clear that in contrast to a finite building as a closed developmental system, a tower cluster is an open organizational system of architectural and urban elements. It is possible to define the general characteristics of such
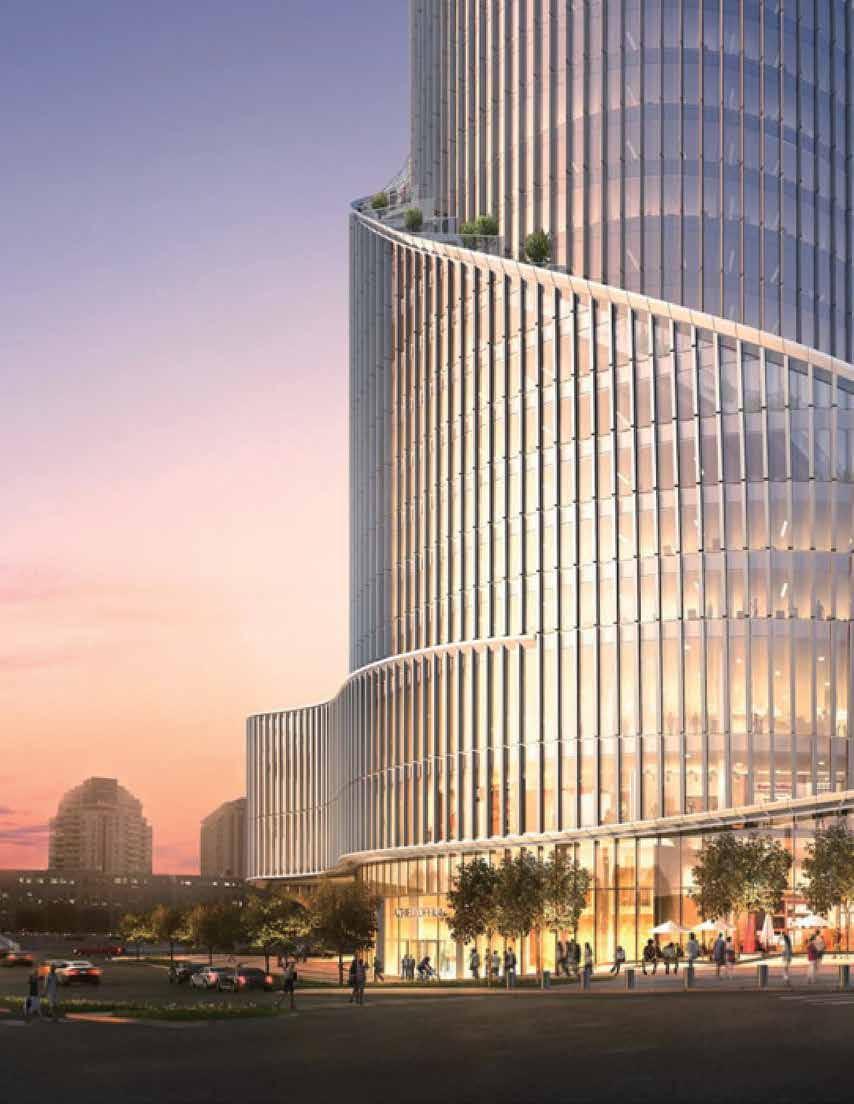
ORO Editions

ORO Editions

a. Tower Cluster Duo: Integration of Tower Cluster, Sky Structure, Urban Structure: Introduction
CMG Qianhai Global Trade Center is a two-tower cluster with a skybridge and a unifying plinth. In addition to these three basic elements, there is a cubic volume hovering over one side of the base. The total area of the project is 360,000 square meters. The tower height of the taller tower is fifty-four stories; it is 213.5 meters high, or 700 feet. The second tower is slightly lower at fifty-one stories high.
The tower cluster is located in the Ma Wan neighborhood of Qianhai in Shenzhen. This is a newly developing central business district of Shenzhen. Construction was started in April of 2020. Expected date of completion is 2024.
The major objective of the tower cluster as described by OMA partner Chris van Duijn, is to create a “compressed urban environment” a Micro-City—“blurring traditional boundaries between building and city.” That is, the massing of the cluster—particularly at the base—will be responsive to the high-density urban conditions of this new neighborhood.
b. Tower Cluster Duo: Program
Despite the overall characterization of the tower cluster as a classical duo model, the program contains a high level of functional and formal diversity. The fifty-one-story tower above the shopping base is an office building (blue). The fifty-four-story tower above the base is offices until level 35; from level 35 to level 54 it is a hotel (yellow). The amplified skybridge continues across the entire façade of both buildings.

ORO Editions
Above CMG Qianhai Global Trade Center, Shenzhen, China, render. OMA, from 2016. Courtesy of OMA. Left CMG Qianhai Global Trade Center, Shenzhen, China. OMA from 2016. Project narrative long façade. Image courtesy of OMA.
Opposite Page CMG Qianhai Global Trade Center, Shenzhen, China. OMA. Program courtesy of OMA.
On the top of the base in front of the office building is a cubic-shaped apartment hotel (orange) which is built around an interior courtyard and elevated on columns. Beneath this are one to three levels of office space (blue), beneath which is a multilevel area of commercial space (red). Integrated within the primarily commercial functions (shops and food service areas) of the tower cluster base are cultural functions such as galleries (green and purple) and functions for the hotels such as a swimming pool and banquet hall (yellow). Parking (light green) is located below and beside the shopping/cultural areas. There exist multiple underground entry/egress roads to adjacent urban areas as illustrated in the diagram below.
c. Major Amenities: Program and Organization
Diversity of Multifunctional Plinth
The plinth, or base, of the tower cluster has a high degree of diversity: it is diverse programmatically; it is diverse organizationally, being partially of contextually derived radial organization; and on the opposite side beneath

ORO Editions

ORO Editions
a major component of the multifunctional integrated resort. Adjacent to the casino, in a linear arrangement parallel to the length of the hotel, are also located the Sands exhibition and convention center of 110,000 square meters (1,200,000 square feet) and a theater. Running along the bayside edge of these three elements is a large linear mall, the Shoppes at Marina Bay Sands, containing three hundred stores. The linear mall contains an internal waterway along which it is possible to travel by small boat. On the outer water-side edge of the mall is a large outdoor space for public events. Finally, on a promontory at the north end of the linear elements, there is an art/science museum of 19,000 square meters (200,000 square feet) which has the shape of a lotus. Throughout the complex there are also multiple chef restaurants.
There are two commercial pavilions built in the bay adjacent to the landside edge of the integrated resort. A fourth tower containing one thousand luxury suites is planned for construction. It is to be accompanied by a 15,000-seat arena. (See final illustration at completion of MBS presentation).
c. Sky Park: Program and Structure
The sky park is a multifunctional private park for hotel use. Its total area is approximately three acres, or one hectare. Prominent among its functions is a 150-meter-long (490 feet) infinity swimming pool. The pool, which looks out over downtown Singapore, is 191 meters (627 feet) above ground level. Also included are a garden area, jogging paths, and several rooftop nightclubs. The sky park’s northern end is devoted to a viewing platform which projects over the edge of the northern hotel building by a 66.5-meter (218 feet) cantilever, the longest public overhang in the world.
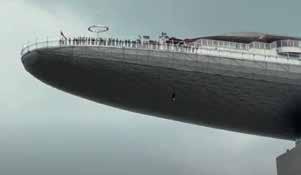

ORO Editions
Opposite Page Marina Bay Sands, Singapore, base structure between splayed hotel slabs. Safdie Architects, 2010.
Above Marina Bay Sands, Singapore, viewing platform at sky park. Safdie Architects, 2010. Bottom Marina Bay Sands, Singapore, plan of sky park. Safdie Architects, 2010. Courtesy of Safdie Architects.

ORO Editions
The third node of amenities is at the apogee of the towers. In the context of the open-plan platforms sitting freely within the glass enclosure, the rooftop Sky Lab is to be a series of public spaces for meeting, dining, and bars. It is arranged in a series of levels organized as a pyramidal order of successive platforms. The Sky Lab will offer spectacular views of the city, the developing technological precinct, and the bay area. As can be observed from the perspectives, there appears to be current planning for multiple sky labs.
d. Siting: A Constructed Site within a Constructed Spatial Order
This tower cluster has a unique form of spatial organization in which one continuous glass envelope contains four towers within. The glass volume is, in effect, the building’s spatial site. We may perhaps consider this the creation of a spatial omniverse within which the inner spatial order is freely created with respect to the outer shell. The skeletal structure is loosely inserted with the outer glass structure.
The objective is to create the sense of an internally integrated series of spaces floating freely within the transparent and polished environmental skin. In the envelope, two office towers are arranged within this enclosing glass site as a skeletal structure of curvilinear, scalloped-edged structural platforms (see interior perspectives below). The two additional towers are also within the glass skin and contain vertical cores of circulation and mechanical services.
e. Tower Cluster Contributions
• Tower Cluster of Multiple Towers in Single Envelope
The glass envelope is continuous over four towers without interruption.
The conventional definition of a tower cluster is of multiple joined, independent towers.
Opposite Page OPPO Headquarters, Shenzhen, China. Zaha Hadid Architects, from 2020. Render by Zaha Hadid Architects.
Bottom OPPO Headquarters, Shenzhen, China. Zaha Hadid Architects, from 2020. Ramped major access path into and between the towers. Render by Zaha Hadid Architects.
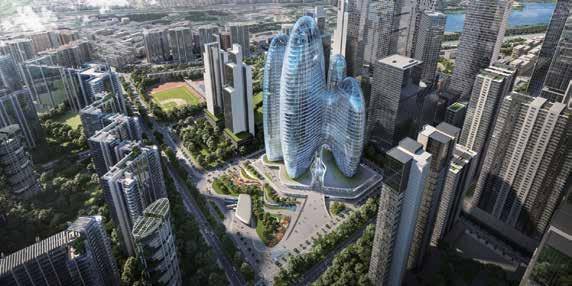
ORO Editions
In addition, we have seen skybridges employed as residential bridge areas which also provide horizontal connectivity (ORCA). Skybridges have also been used to link the social and entertainment functions of the penthouse (OPPO Headquarters), where they also link the areas of technological development and testing. At the DJI Headquarters it is employed as a medium for the testing and display of drones.
4.5 Sky Gardens
The sky garden as an amenity category is the attempt to re-create the lush verdure of a park within the realm of the sky. As such, it attempts to transpose the natural environment into the artificial. The principle of success of such transfers is ecological suitability, as well as the artful achievement of dramatic sensibility of the design.
There are many existing examples in both indoor and outdoor situations. Among the case studies, Marina Bay Sands in Singapore provides an example of the outdoor sky garden, two of which are located as part of the sky park. The vegetation of the gardens, particularly the palm trees, is also situated along the poolside lounging area.
An example from the case study of an interior garden is in the Crystal amenities structure at Raffles City, in Chongqing. From this photo, the garden area appears to accompany the lounging area adjacent to the infinity pool. On the interior, the structure is such that the garden receives adequate natural lighting. It consequently appears lush and verdant.
ORO Editions

Right Marina Bay Sands, Singapore, sky gardens. Safdie Architects, 2010. Photo courtesy of lsnglobal.
Opposite Page Raffles City Chongqing, China. Safdie Architects, 2019. Interior view of the Crystal’s pool and garden. Photo courtesy of Safdie Architects.
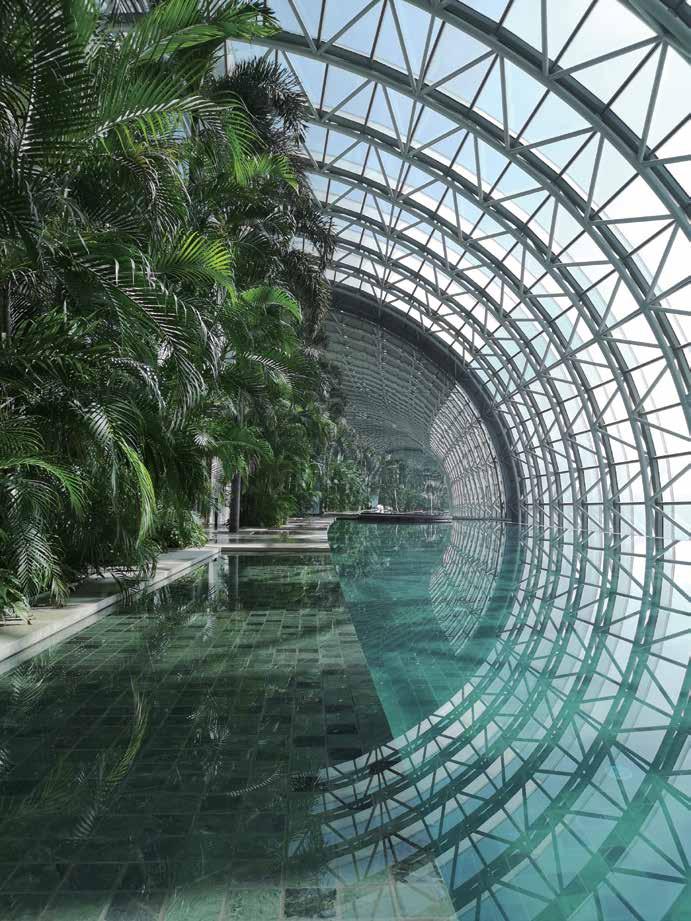
ORO Editions


ORO Editions


Opposite Page Alison and Peter Smithson with Peter Sigmond-Wonke. Project for the Berlin Hauptstadt Competition, plan diagram, 1958.
Bottom Alison and Peter Smithson with Peter Sigmond-Wonke. Project for the Berlin Hauptstadt Competition, urban plan, 1958.
ORO Editions
Above Alison and Peter Smithson with Peter Sigmond-Wonke. Project for the Berlin Hauptstadt Competition, 1958. Aerial projection of the commercial pedestrian network with skybridges and towers. Bottom Alison and Peter Smithson with Peter Sigmond-Wonke. Project for the Berlin Hauptstadt Competition, sketch, 1958. Separation of movement systems in commercial center.
ing functions, such as the high-tech headquarters building with its uniquely sophisticated demands for programmatic tunability, or refinement, of each particular case.
Given the relative youth of the typology, these important characteristics of this particular typology, and the unique nature of typological design, these facts may sometimes be overlooked in the search for other, perhaps more recognized architectural values, such as formal innovation.
There is here, in this design medium called typological design, a vehicle for the architect to exhibit a great level of creativity in the creative lifetime of the building. This particular typology is a unique set of typological components that can be assembled to support the long-term creative functioning of the building organization. It has the potential to enhance functions such as office forms in enhancing communication, interaction, collaboration, and, thereby, also creativity. In such emerging building functions as the vertical high-tech office, including research and development activities, this building type has already demonstrated itself to be a working mechanism for developmental creativity.
The amazing rate of industrialization in China and other countries of the East has acted as a growth platform for a new vertical medium of compact urban organization that might fulfill such a sophisticated range of operative requirements; and together with these demands, it also requires it to become a potentially meaningful module in the making of intelligent and sustainable urban environments.
Typological innovation is one of the highest and most intellectual levels of architectural creativity. In the case of the tower cluster, as in that of all great inventions, the typology enhances rather than inhibits the flexibility and freedom of the architect to freely explore its potential. OPPO Headquarters by Zaha Hadid Architects and Mei’Lin of Safdie Architects are two diverse visions in the service of two differing functions. One senses that in both cases—one with sensible internal differentiation; the other with visible external differentiation—the typology has enhanced the potential for creative design.
It is now essential to define and critique this typology—its characteristics, its support for creative design, its achievements, and its future developmental possibilities. This is the first step towards defining a new architectural/ urban typology. May this professional discourse encourage experimentation as well as expanded discourse.
There are by now several more recent tower clusters on the architectural horizon. This book is intended to provide a structured and organizational description of the typology as well as a history of its recent growth and refinement during this important period of the emergence and development of the typology. It also provides certain guidelines for future refinement of the tower cluster as well as its potential influence on emerging concepts of connective urbanism.
ORO Editions
This has been an attempt to define the working model of an emerging urban typology and the sketching of certain potential future urban developmental implications. As we observe these international processes on a
Opposite Page St. Regis, Chicago, Illinois, 2016–2020. Courtesy of Studio Jeanne Gang.

ORO Editions
