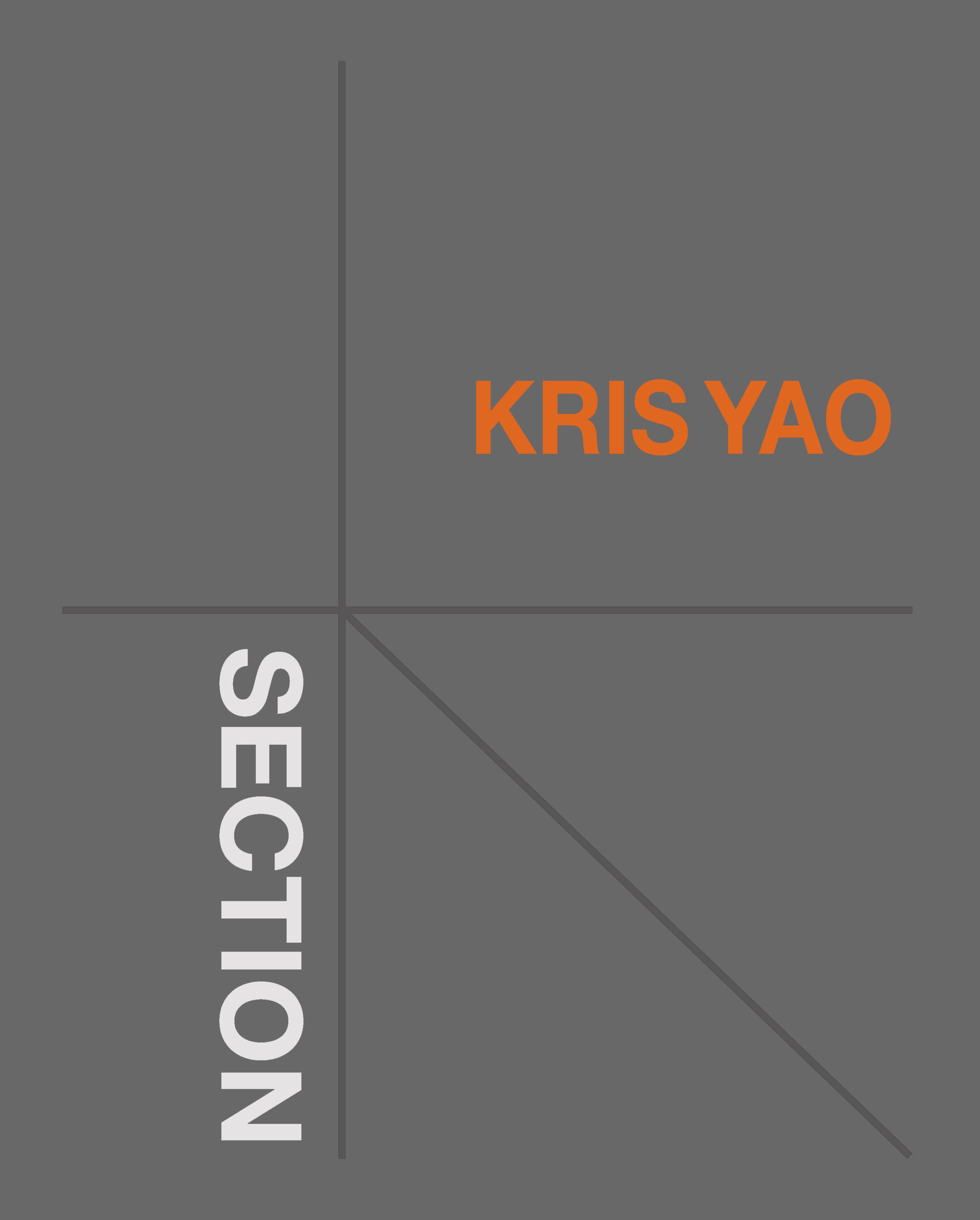
PROJECTS 4 16 22
New Taipei City Art Museum
Palace Museum Southern Branch
Museum of Prehistory
Wuzhen Theater
Water-Moon Monastery
Feng Zikai Arts Center
Hefei Central Library
Taipei City Concert Hall and Library
TSMC Nanjing Campus
Hainan Energy Trading Building
Foxconn Headquarters Shanghai
Tong Hsing Electronics
China Development Headquarters
Joy City Chongqing
Far Eastern Retail Complex
United Daily News
Hua Nan Bank
A Hilltop Campus
Changhua High-Speed Rail Station
Hotel Resonance Taipei
Han-Gu Villa
Hotel Indigo Taipei
Cosmology Center Taiwan University
Hupan Center
Dharma Drum Institute of Liberal Arts
Han Pao-Teh Memorial Museum
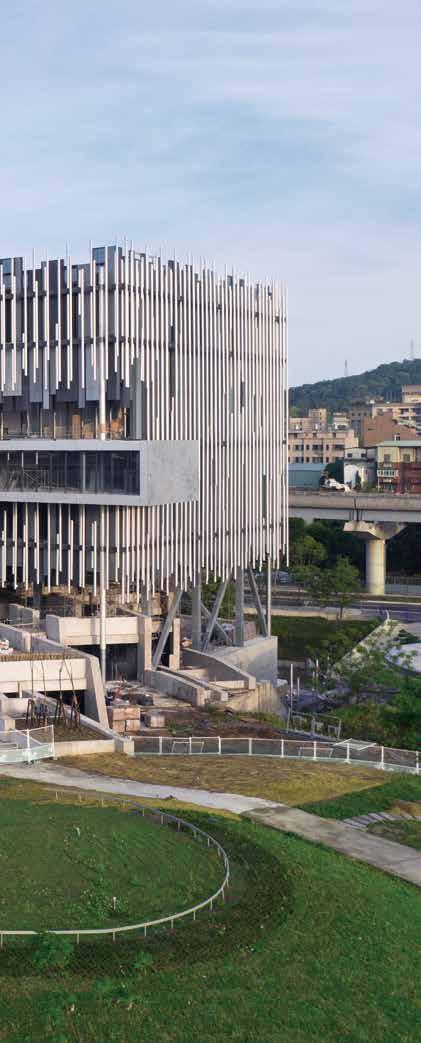
Client: Cultural Affairs Bureau, New Taipei City Area: 32,420 m2
The New Taipei City Art Museum (NTCAM) sits between the old towns of Yingge and Sanshia, with Mount Guilin to the north, and the Dahan River and Xueshan mountain range to the south. The competition to design the museum was won with the concept of an “art museum among the reeds.” The intention was to create an open and accessible display of art that was fully integrated into the landscape, housed in a building that also achieved a high level of sustainability. The design blends the natural and the fabricated, interpreting elements of one in the form of the other, and vice versa.
Museums in Taiwan often exclude those unable to afford the price of entry. The NTCAM compensates for this with a vast open-air concrete art village on the ground floor that is open to all. This network of “streets” and sculpture terraces has an angular geometry that recalls the patterns of cracked mud in the Dahan riverbed during the dry season, as well as the spatial organization of the old streets of Yingge and Sanshia. Visitors are free to wander around this sculpture park, exploring its artworks, cafés, and workshops.
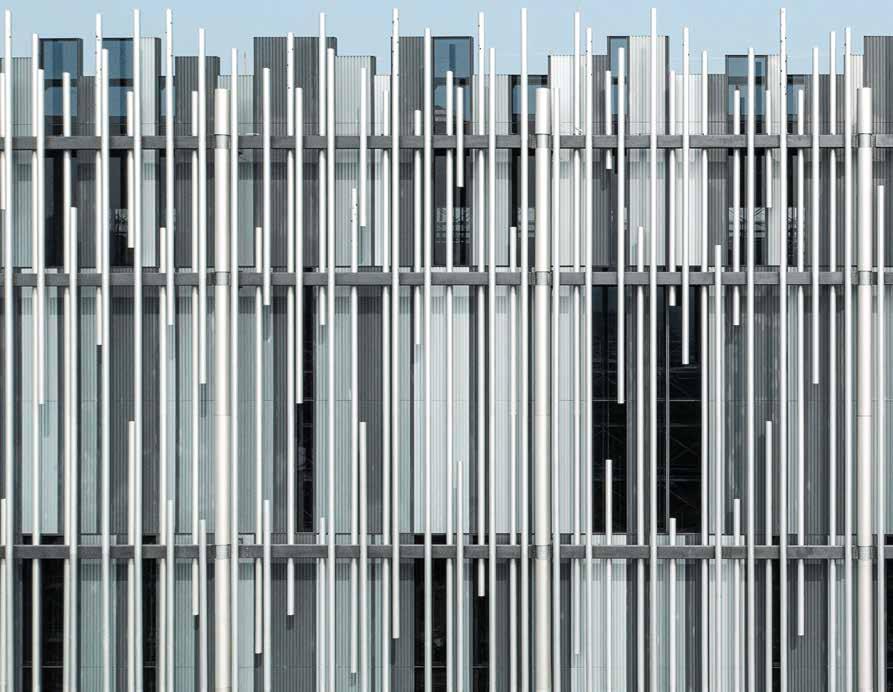
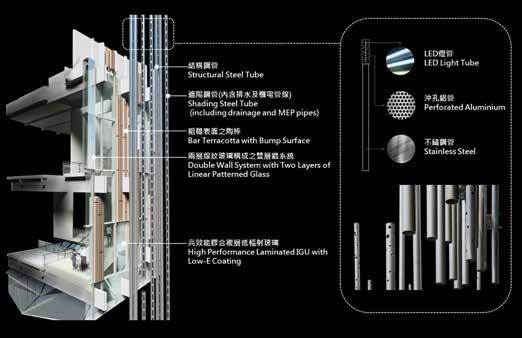
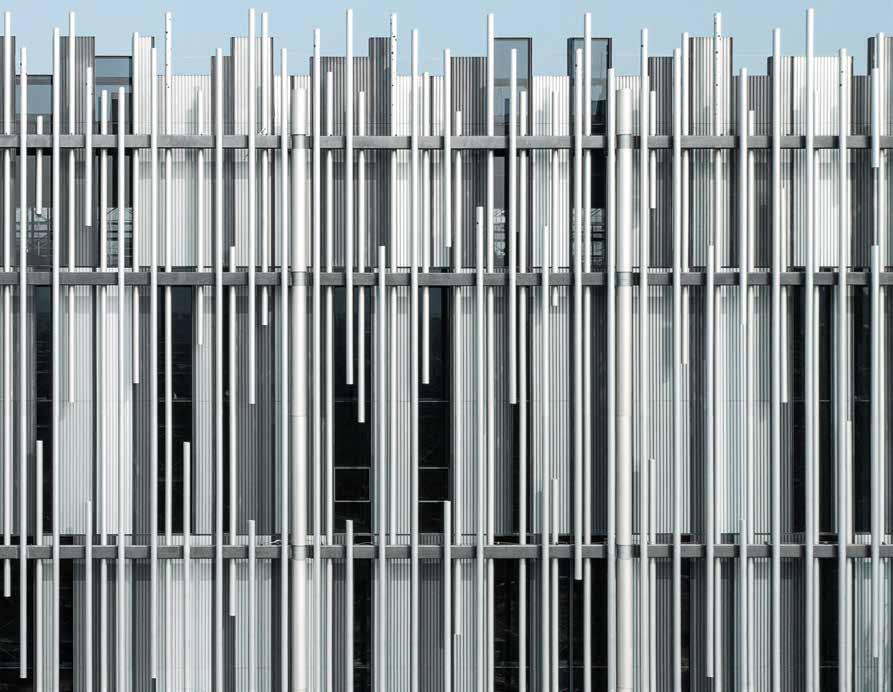
Structural columns are camouflaged within rows of steel tubes on the facade. When the wind whips past these metal pipes, a symphony of the natural and the fabricated plays a melody unlike any we have heard before.
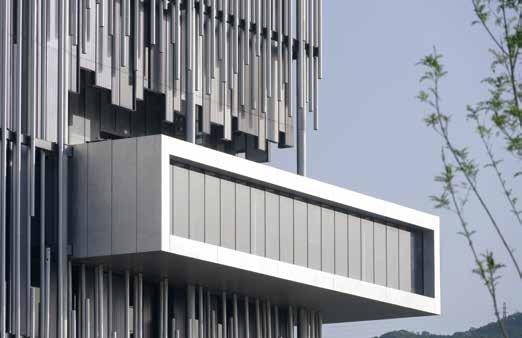

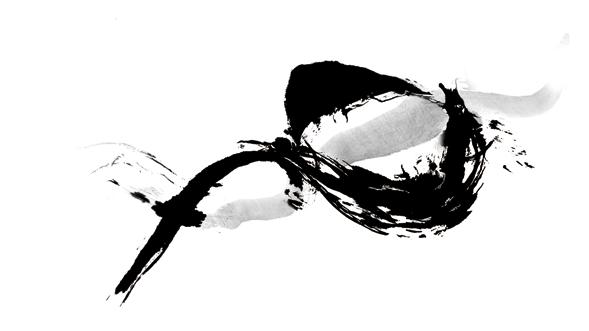
Client: National Palace Museum
Area: 38,332 m2

This ambitious satellite of Taipei’s Palace Museum forms part of an initiative to share the cultural riches of the capital with other regions of Taiwan. It was intended to showcase art and culture from across Asia—an immense continent dominated by three civilizations, namely Chinese, Indian, and Persian. The exhibitions bring together artifacts from different cultures and time periods, to provide visitors with a more synthesized understanding of these relics and their context. The museum is located by the Puzi River, outside the city of Taibao, in Chiayi County. It sits on flat terrain, with an expansive view of the surrounding countryside. The approach is via a curving pedestrian bridge approximately 140 meters in length, which hovers above the lake to avoid any interference with the flood prevention in place at the bottom of the reservoir. The bridge’s structure relies primarily on the single steel arch, the bridge deck, and the rectangular hangers in between. The hangers tilt with the gradual rotation of the deck so that each piece is connected firmly to the arch above, and the balustrade is topped with solid wooden handrails that slope slightly inward to complement the overall curve of the bridge. The bridge was designed primarily for foot traffic but it can also support electric cars when necessary. And it’s able to support large numbers of spectators on its deck on special occasions, when people assemble to watch fireworks or other events on the lake.
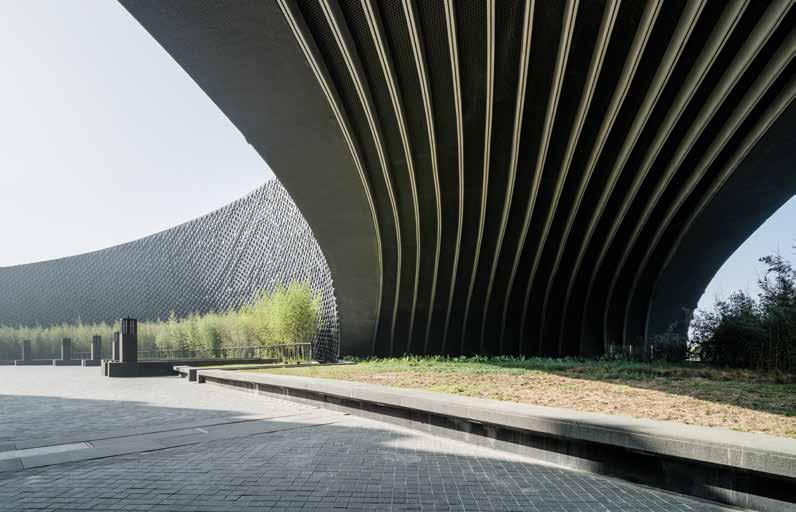
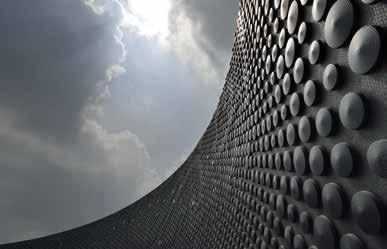
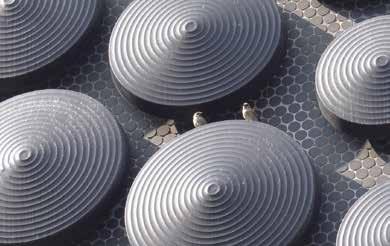
The area surrounding the museum takes the form of a miniature landscape, densely populated with a diverse selection of local species. Seen from a distance, the building appears to rise out of a billowing mass of vegetation—a setting that pays tribute to the abundant rainfall, sophisticated irrigation channels, and lush greenery of the region. The landscape design also
captures the cultural heritage of the area, with motifs drawn from prehistoric times, as well as from the traditions of the Pingpu and Tsou people, scattered throughout. At night, the museum lights up gracefully like a beautiful waterside artwork, enhancing rather than disturbing the nighttime vista of Taibao City and its stunning surroundings.
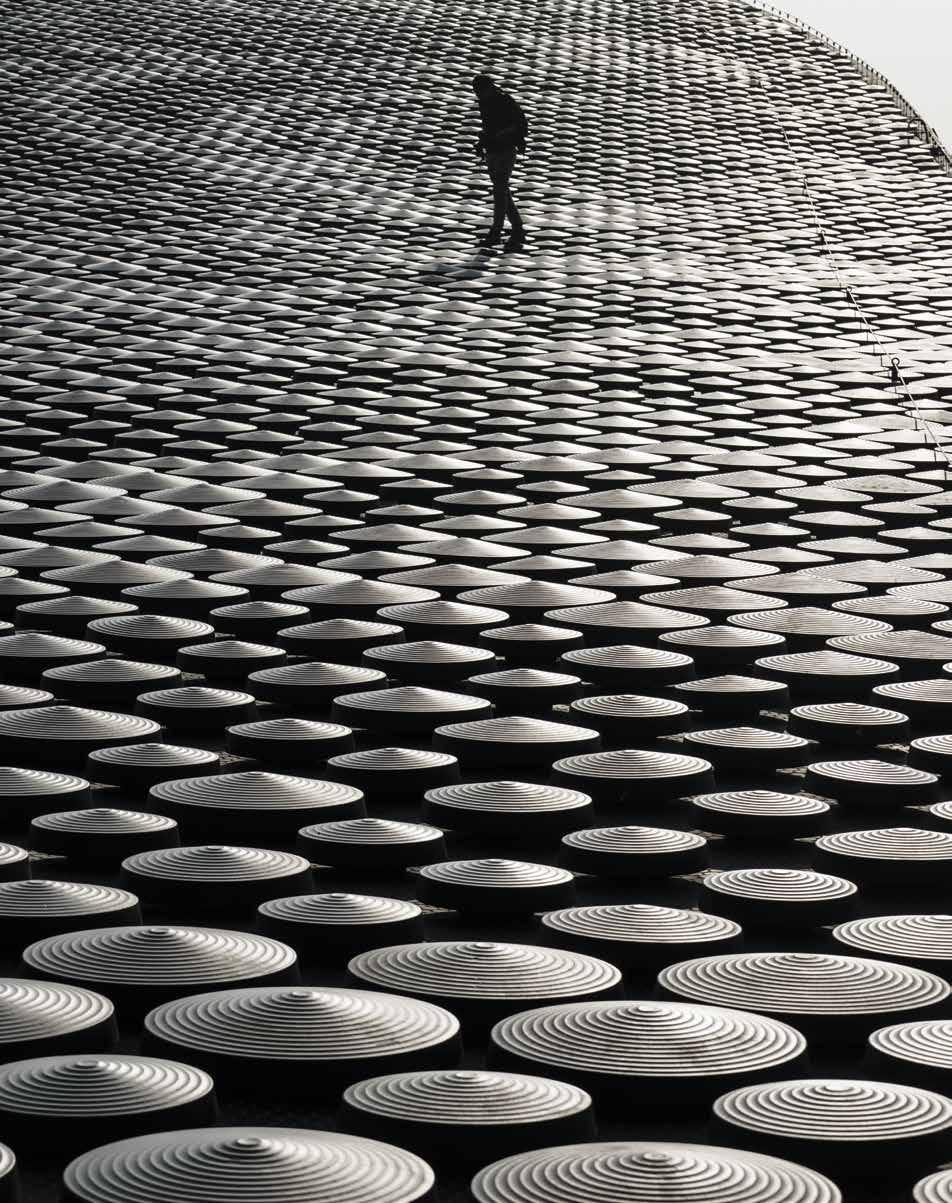
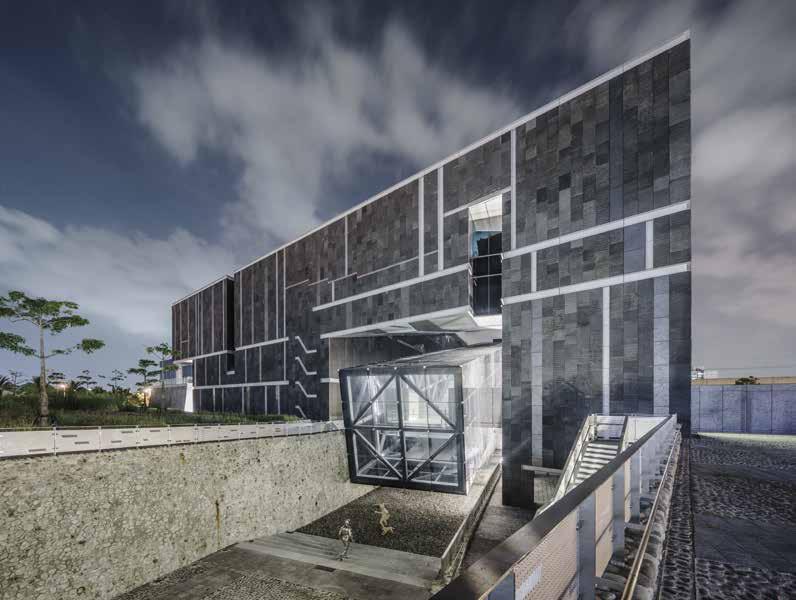
The museum consists of three architectural elements.
First is the square main building, each side being 70 meters long and 21 meters tall. Its surface is clad with split-face basalt, producing a black brutalist mass that sits stably on the site. Second is the monumental square tube, 90 meters in length and with a square section of 8.7 by 8.7 meters. This was constructed from structural glass wrapped around a series of steel frames. The glazed square tube slices the main building in half, dividing displays from offices, storage areas, and conservation labs, clearly splitting the space into one area for staff, and another for visitors. Third is the square aluminum section, each side measuring 3.3 meters wide, which runs externally from floor to floor, tying the two other elements together.
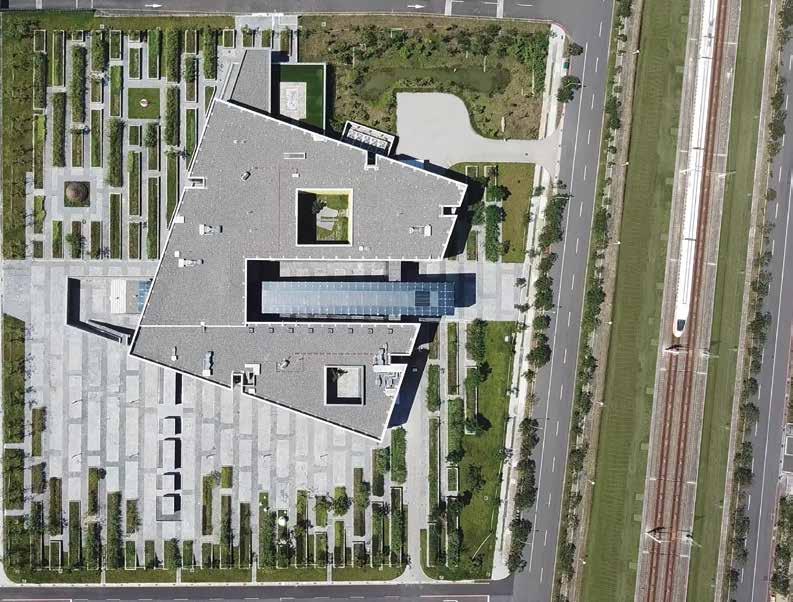
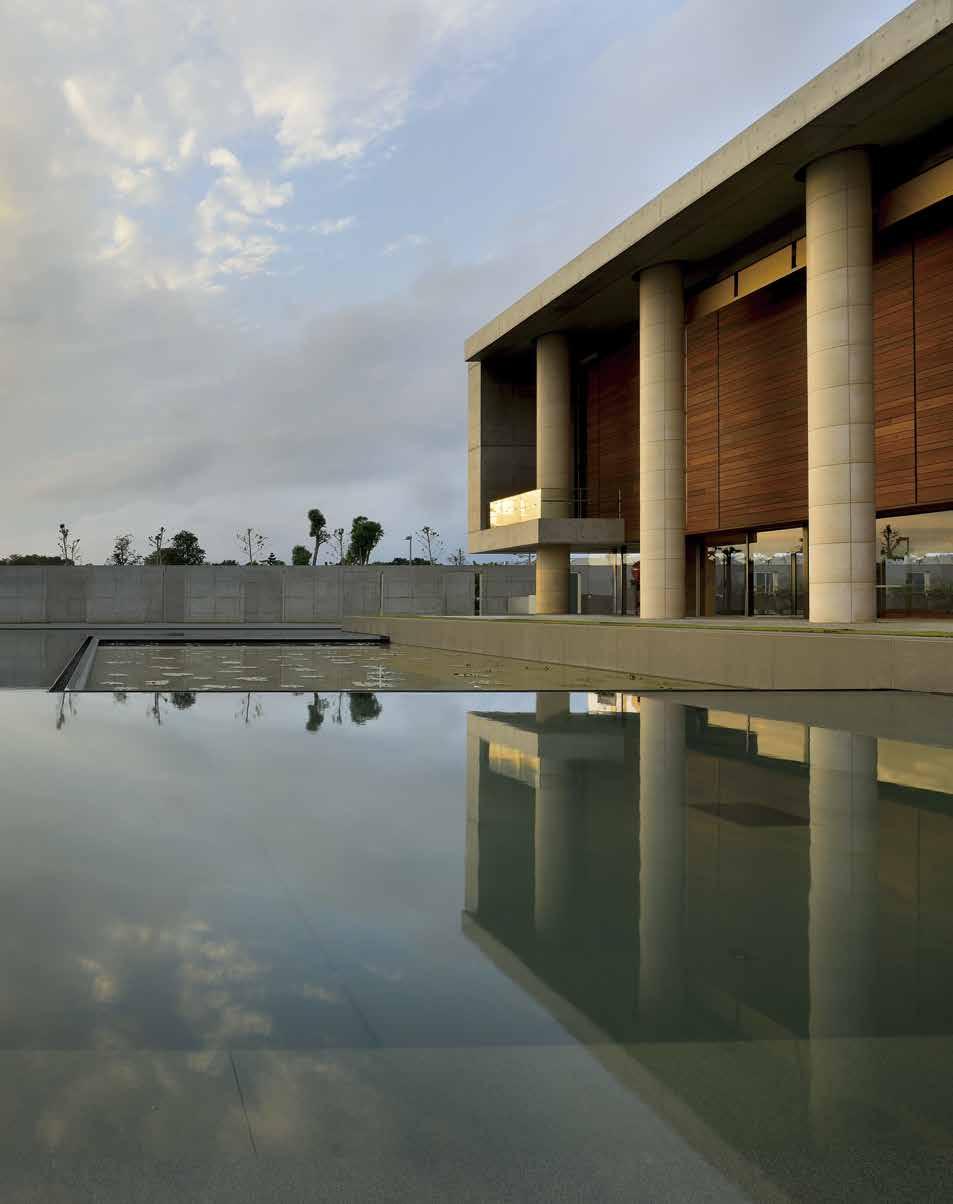
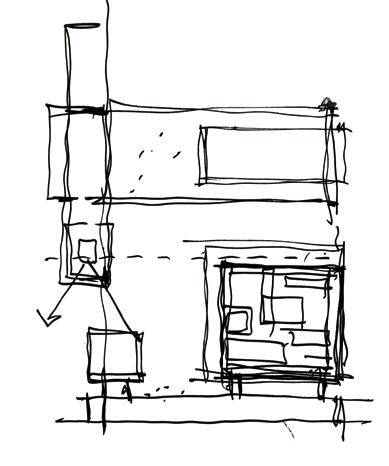
Client: HeFei Municipal Administration of Culture and Tourism Area: 65,790 m2
Hefei Central Library is part of a cultural complex located in an extended arts zone and sports park bordering the north shore of Swan Lake, in the city of Hefei. Housed underground are a parking garage, subway station, and ancillary commercial facilities, while above ground the complex consists of three elements—the library, an automated storage-andretrieval system, and the City Exhibition Hall (designed to host meetings and exhibitions). The hall takes the form of a long rectangular block, 33 meters high, and the library sits adjacent to this, a 63-meter-high square block. The rectilinear forms of both play off the rounded mass of the Hefei Grand Theater sited across the water, and both rise from a podium that forms a plaza to the front, and gives elevated views over the lake and central business district to the rear.
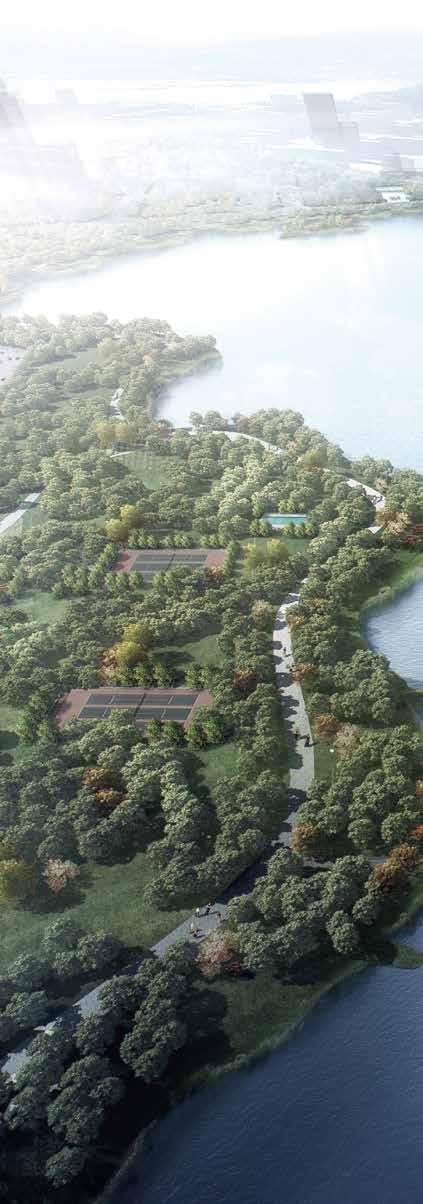
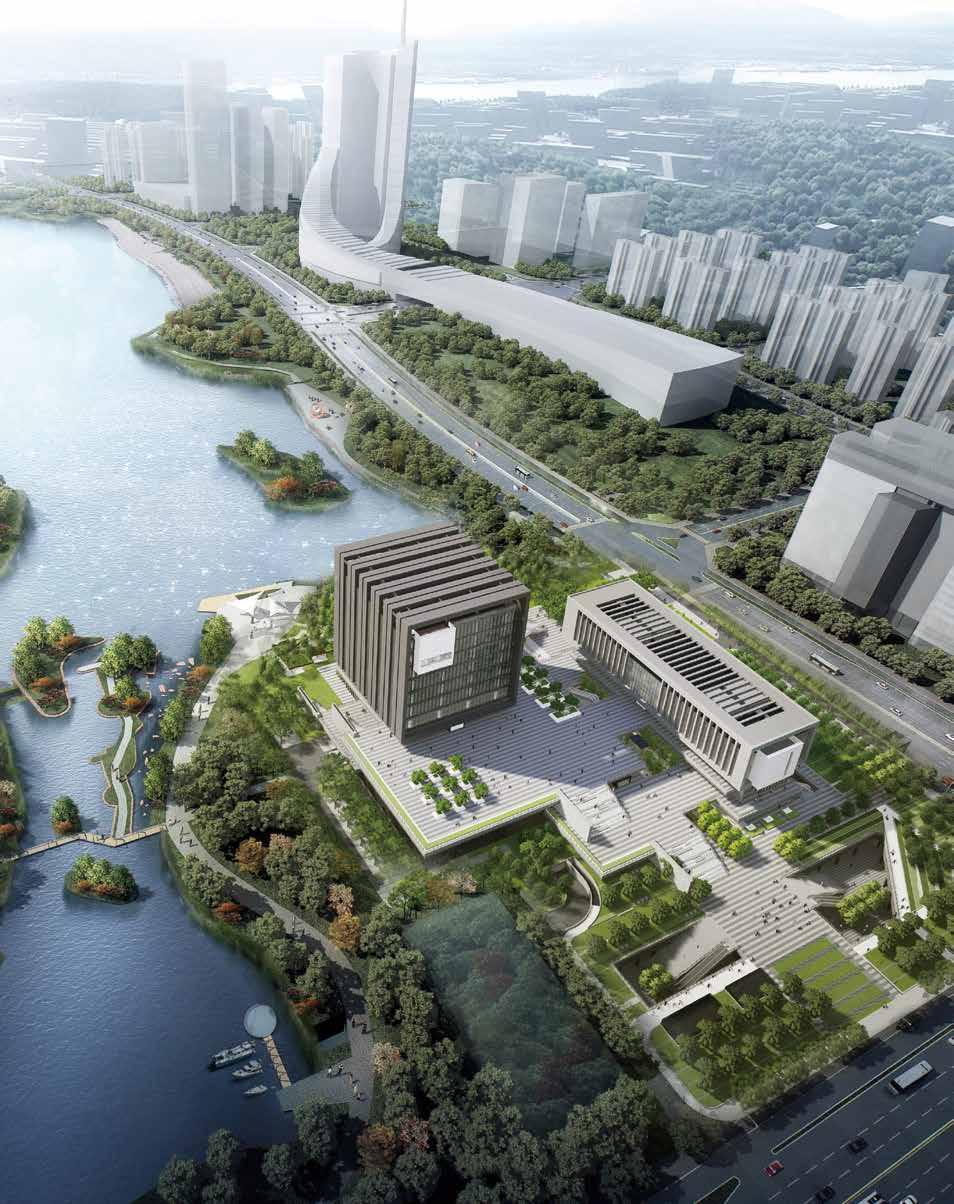
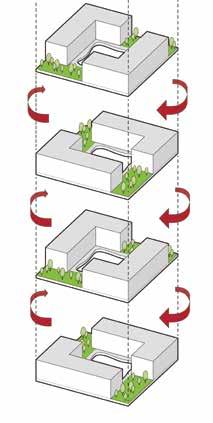
Client: Hainan Intelligent Center Development Co., Ltd. Area: 65,726 m2

The Hainan Energy Trading Building stands proudly in Jiangdong New District, an emerging industrial, financial, and residential development on the outskirts of Haikou, capital of China’s Hainan province. The Yankuang Group, owner and occupier of the building, specializes in mining production and sales, highend coal processing, and modern logistics, and the early entry of the firm’s headquarters in Jiangdong New District paves the way for other leading business to follow suit. The building is a floating box above a landscaped ground floor, and an impressive central courtyard greets visitors as they enter the atrium. The rigid lines of the exterior contrast with the sky gardens positioned at regular intervals—a blend of rigidity and softness that creates a harmonious whole, mirroring the fledgling district’s aim of combining existing site conditions with cutting-edge technology.
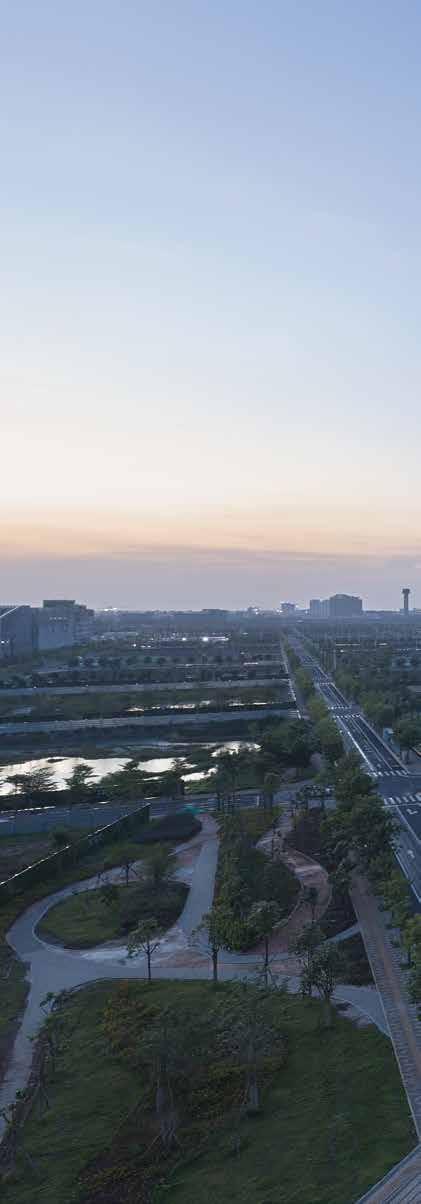
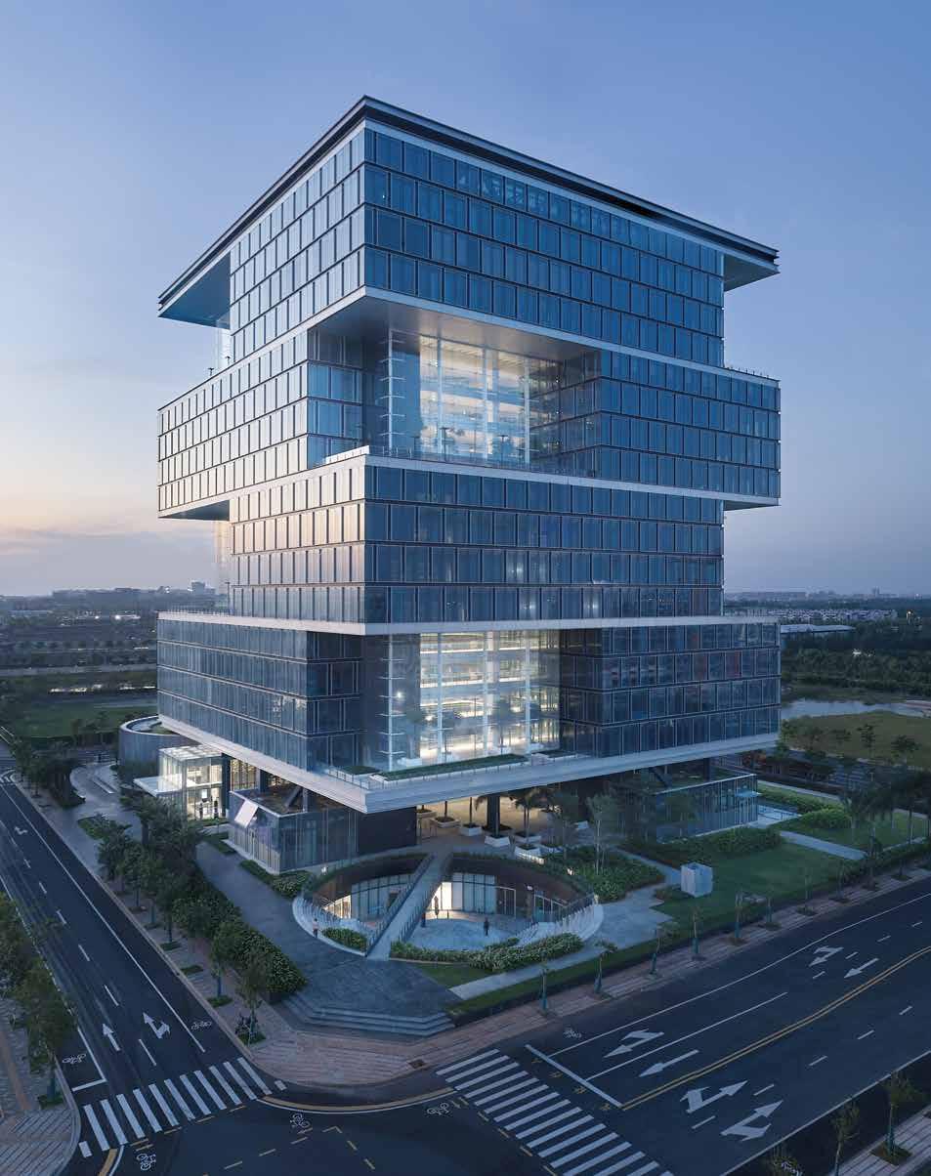
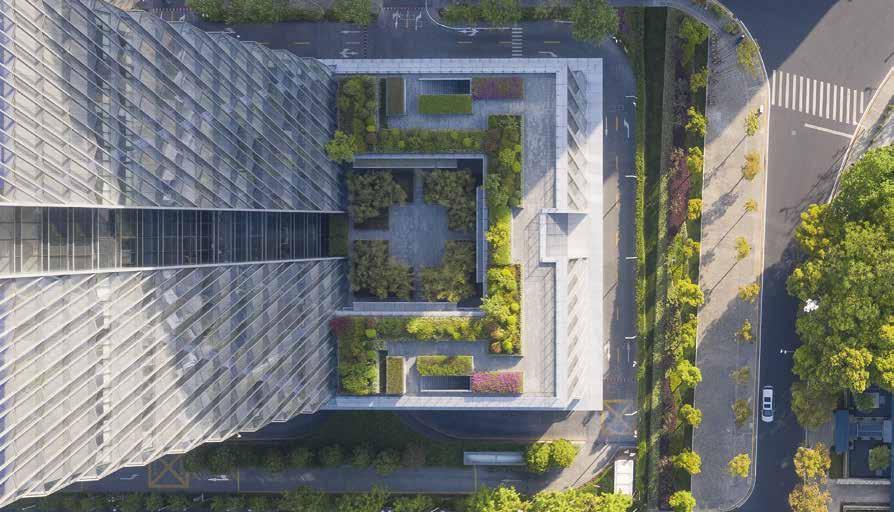
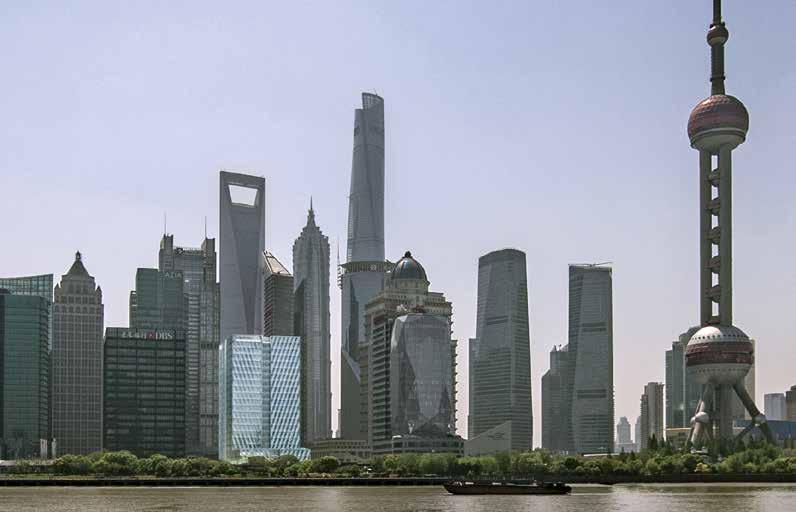
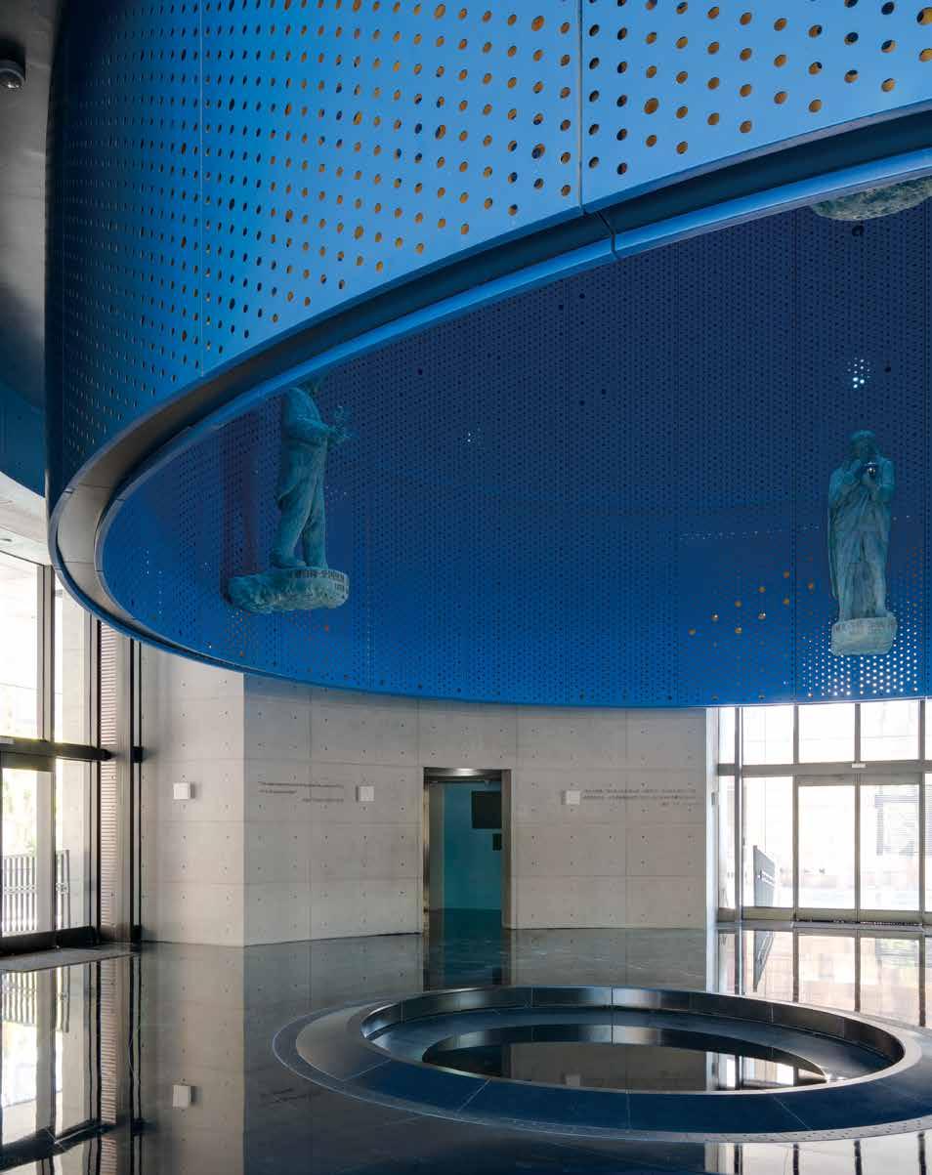
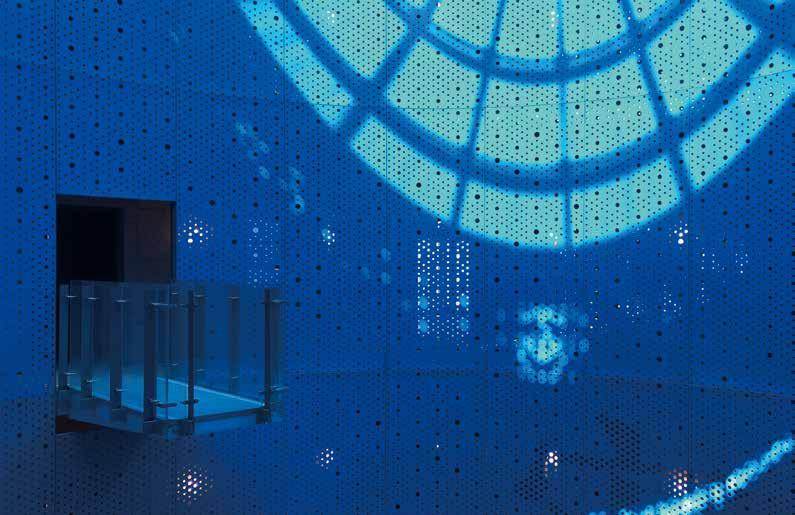
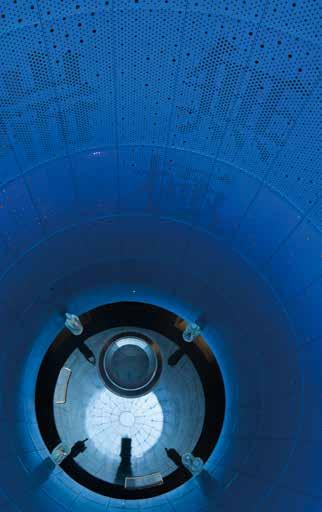
A few steps inside the building bring visitors to the tubular atrium that penetrates right up through the center. This is clad in perforated aluminum panels— yellow on the outside, dark blue on the inside, and featuring a prescient quote from the Han Dynasty astronomer and geographer Zhang Heng (78–139 CE): “Beyond all the observable there remains a vast unknown … Space has no bounds and time has no end.” The rotunda is a tribute to that of the Pantheon in Rome, with an Oriental twist. Its 38-meter height intentionally matches that of the Pantheon, with a circular skylight in place of the Roman temple’s oculus. Standing at the base of this cylindrical space, one gets a sense of the immensity of the cosmos, as the blue metal skin appears to soar up into an endless unknown. Circular perforations of different diameters create the effect of stars and galaxies in the night sky, and the sound-absorbing qualities of these openings give the space a sense of mystery and serenity.
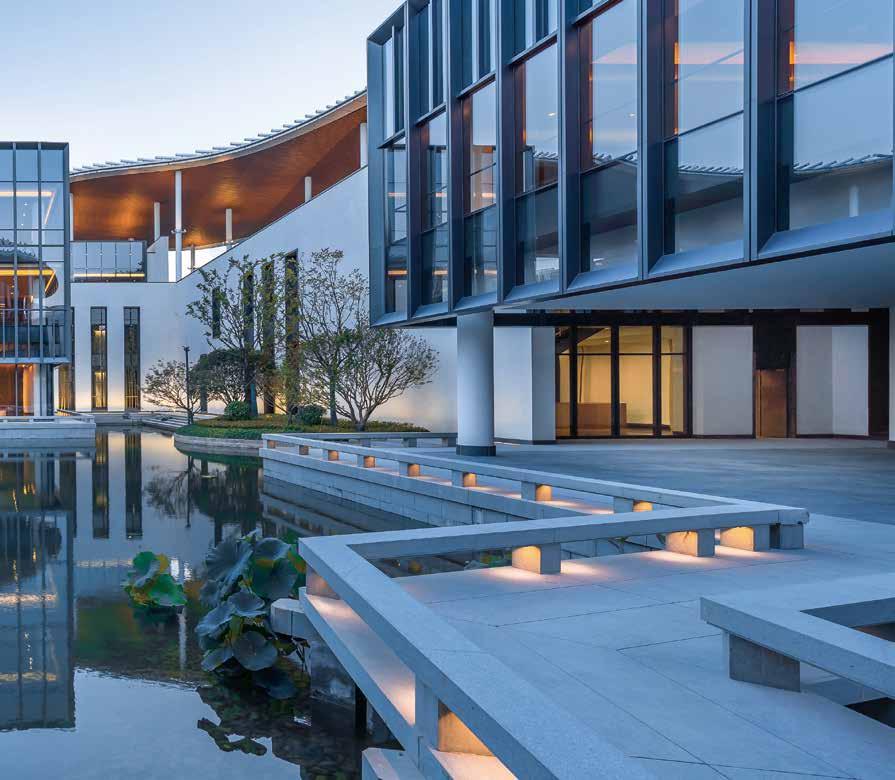
Chinese garden, enclosed within a ring-like building, 160 meters in diameter and three stories in height, where occupants and visitors can share ideas, cherish traditions, and embrace new concepts.
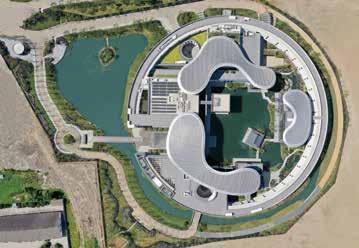
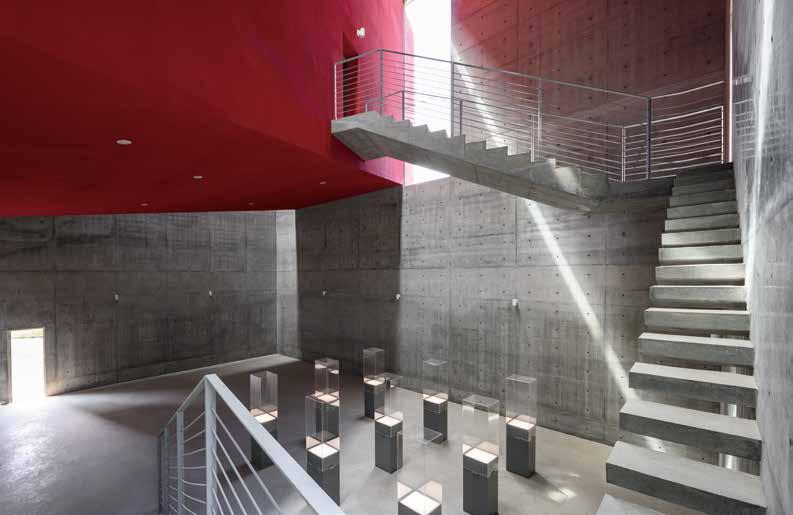
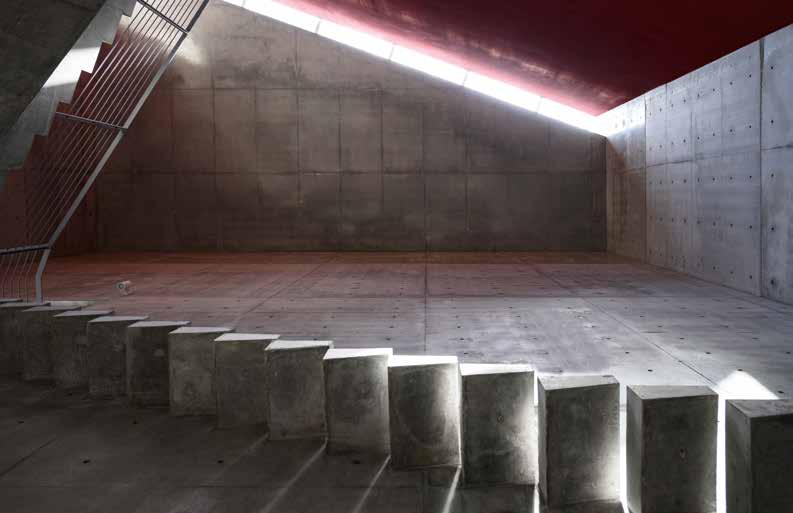
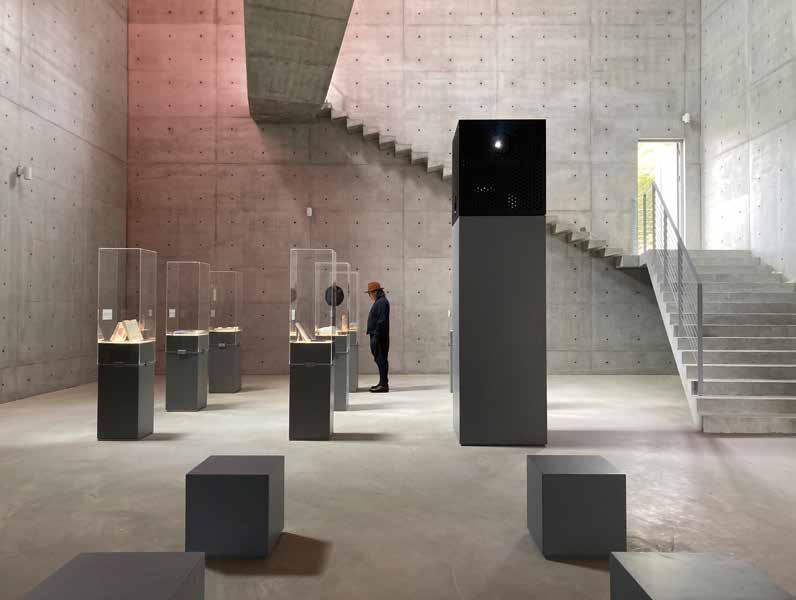
Note:
Han Pao-Teh (1934–2014) played a significant role in Kris Yao’s architectural education, as his teacher and mentor. In 2015, Han’s family commissioned Yao to design the Han Pao-Teh Memorial Museum for the Tainan University of the Arts campus. Han was heavily involved in the design and founding of the university, and he also became its first superintendent.
