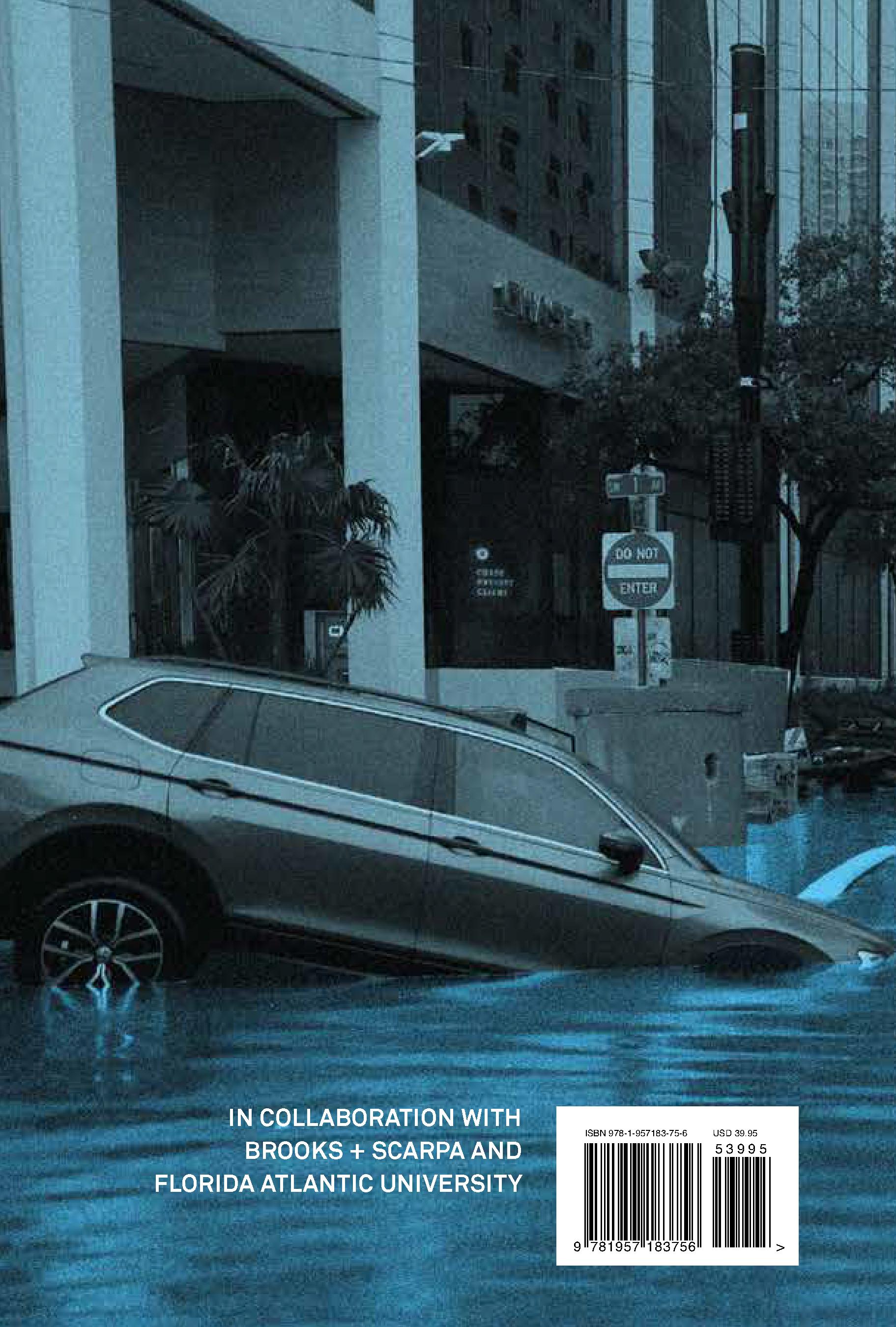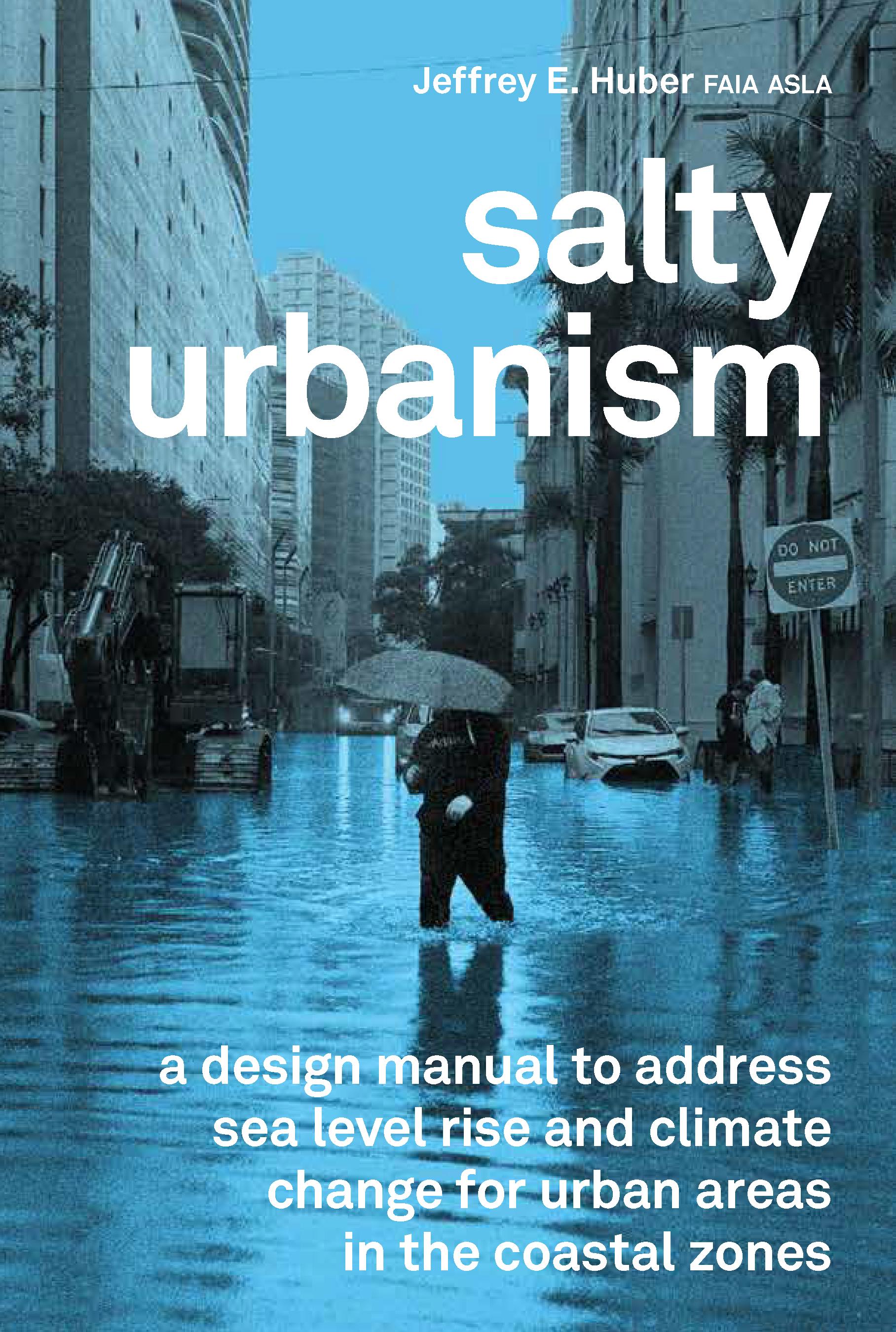

ORO Editions


Problemscape / 1
Introduction / 18
Ecotypes / 46
Infrastructure / 70
Architecture / 144
Urban Design / 170
Plant Palettes / 210
Glossary / 230
Bibliography / 244
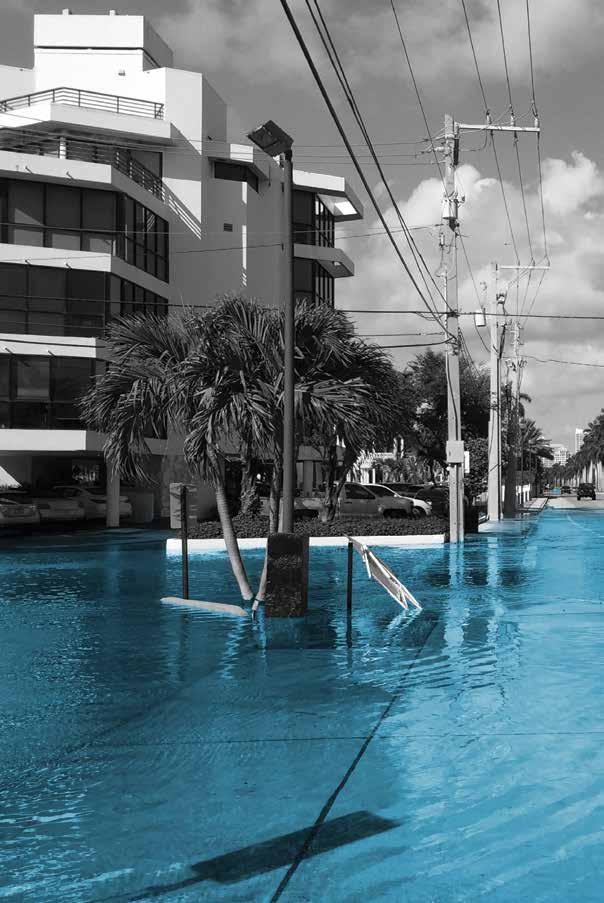
Seasonal high-tide flooding, commonly called “King Tides,” only occur about three times a year today, but such events could multiply over the next thirty years to become the daily high tide as early as 2050.
ORO Editions
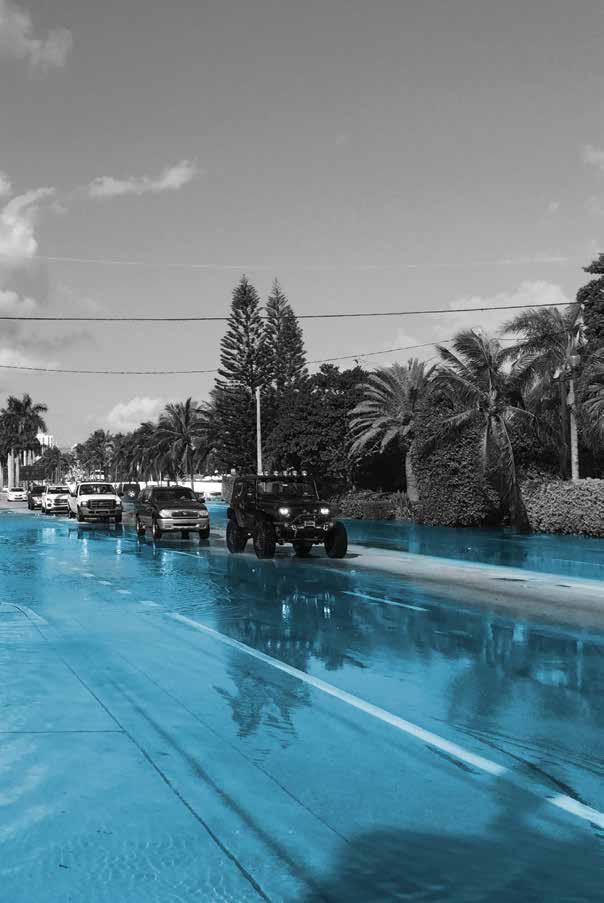
ORO
Projected Rise in Relative Sea-Levels for South Florida this Century (the “0” elevation is the observed mean sea-level at Key West in 2000)
It takes 10 years to plan, engineer, fund and build most projects...
Current data show that the south Florida region is nearest to the “NOAA Intermediate High” projection, meaning that 6 feet of sea level rise above today by the end of the century is not unrealistic.
2 feet of rise above today is the threshold at which we must plan for adaptation, rather than mitigation, meaning we will need to start to plan and design our cities differently.
is experienced as the daily high tide in many places. observed, local sea-levels rose by at least 4 inches from 2000 to 2020
24” average duration time required by a typical tree

1
3
...many projects are designed to have a useful life expectancy of at least 50 years, meaning that infrastructure PHASE built today will de ne the adaptive capacity for a South Florida tommorrow that has a mean sea-level 2 - 5 feet higher than today and “Kind Tide” that
NOAA
NOAA
a person born today will likely live to see 2100
duration for a home mortgage cycle tree to produce a full range of potential ben ts
All infrastructure and built features represent a balance between resilient function and costs of construction, therefore, matching the project scope with a assumed projection is critical
Infrastructure projects have a design life of 50 years and should use the shaded area below that best matches goals and funding.
Long-term infrastructure projects with a design life of more than 50 years should plan for a minimum of 6 feet.

high
mean hightide today
sealevel today
salty urbanism
Salty Urbanism is a concept that focuses on the development of coastal cities and their relationship with the surrounding natural and economic systems. It recognizes the unique challenges and opportunities presented by flood-prone coastal areas and aims to create sustainable and resilient urban environments.
Salty Urbanism takes into consideration the quality of life for residents, the economic systems in place, and the preservation and integration of the natural systems.
Quality of life is a fundamental aspect of Salty Urbanism. Coastal cities offer a distinct lifestyle with access to beaches, waterfronts, and natural beauty.
Economic systems play a crucial role in coastal cities, especially those with active ports and tourism industries. Salty Urbanism recognizes the economic potential of these cities and seeks to leverage their natural assets. It promotes the diversification of the local economy, encouraging a balance between traditional industries and emerging sectors such as green technology, marine research, and sustainable tourism. By fostering innovation and entrepreneurship, Salty Urbanism helps create jobs, attract investment, and enhance economic resilience.
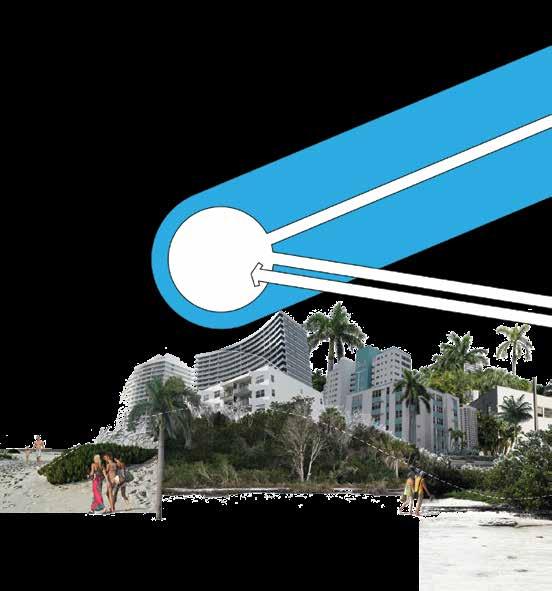
economic system
Natural system thinking is a key component of Salty Urbanism. Coastal cities are directly influenced by their surrounding ecosystems, including beaches, wetlands, and marine habitats. Recognizing the value of these natural systems, Salty Urbanism emphasizes their protection and integration into urban design. It promotes sustainable development practices that minimize the ecological footprint of cities and ensure the long-term viability of the coastal environment. This includes measures such as protecting and restoring coastal ecosystems, managing stormwater runoff, and implementing climate adaptation strategies.
Salty Urbanism also encourages collaboration between architects, urban planners, engineers, scientists, and local communities to develop holistic solutions. By adopting a systems thinking approach, it aims to address the interconnected challenges faced by coastal cities, such as rising sea levels, climate change, and population growth. This involves considering the social, economic, and environmental aspects of urban development and finding innovative solutions that benefit both humans and nature.
quality of life
preservation & maintenance
environmental services
environmentalquality
Overall, Salty Urbanism offers a framework for creating flood-adaptive coastal cities that prioritize the quality of life for residents, foster a resilient and diverse economic system, and promote the protection and integration of natural systems. By embracing the unique characteristics and challenges of coastal areas, Salty Urbanism strives to create vibrant, livable, and environmentally conscious urban environments.
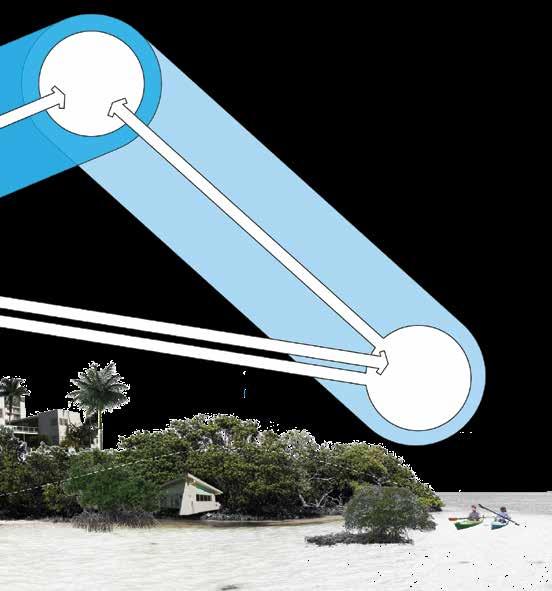
natural system
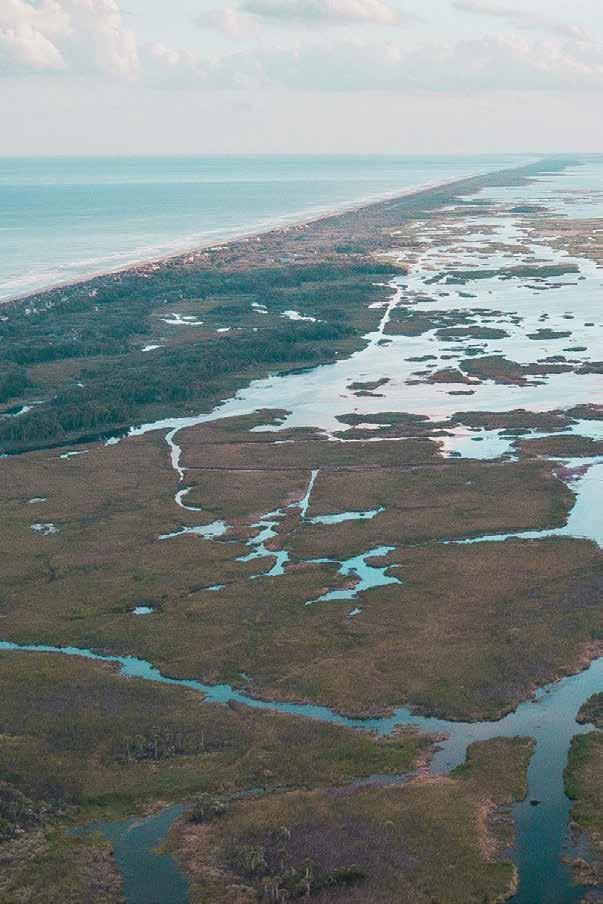
“any land west of I-95 was once the Everglades and when it rains, the land remembers that”
Tommy Strowd, Former assistant executive director
South Florida Water Management District
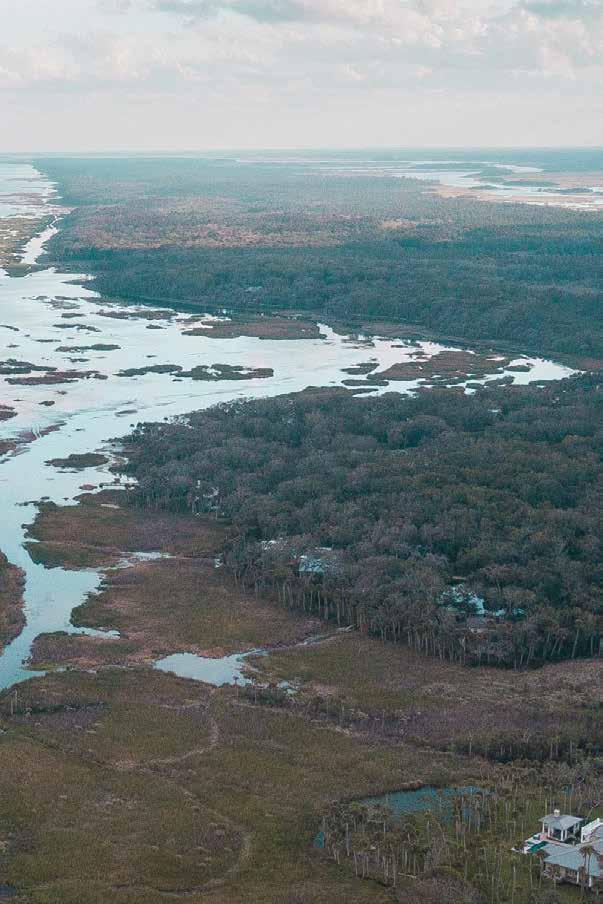
“the infrastructure in place today was built for a climate that no longer exists”
Jeffrey Huber
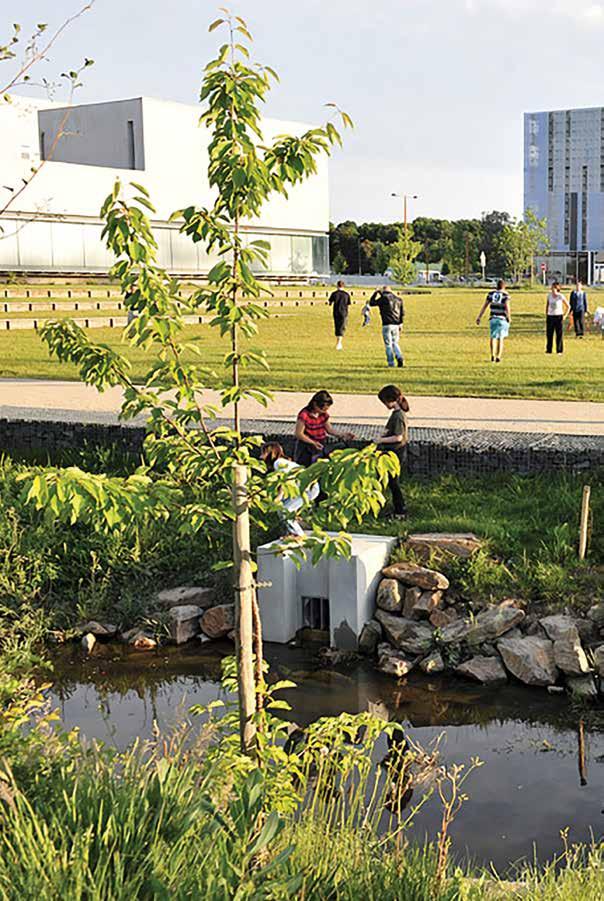
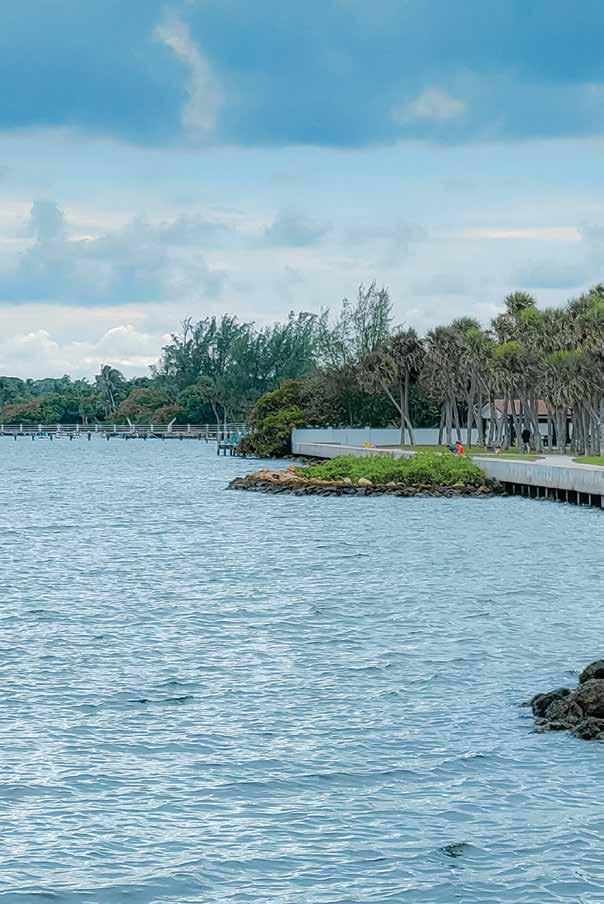
ORO
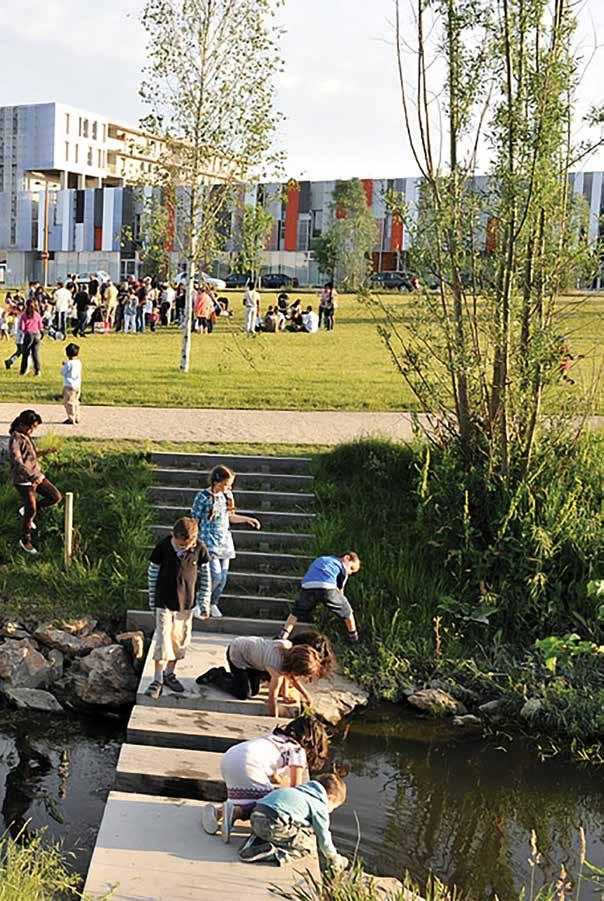
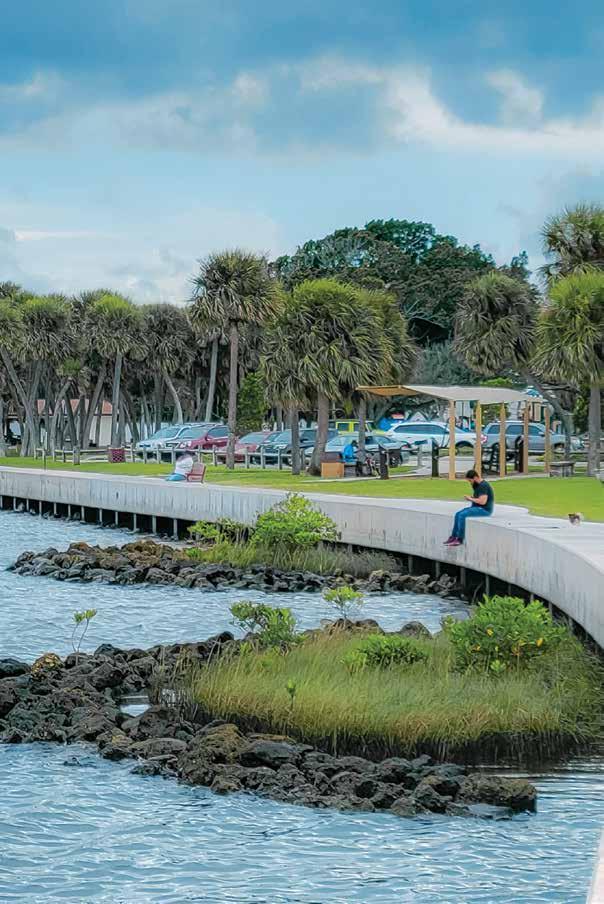
floodplain management
Urban flood control infrastructure functions as a network of individual elements, ideally connected together across scales and political boundaries through strategic policy and design to create cohesive systems of management. Generally, stormwater and shorelines are distinct but, as sea levels rise, designs will experience increasing overlap as stormwater receiving areas lose capacity to a tidally elevated water table and as increased compound flooding incites
more shoreline failures. Gravity-driven drainage facilities will be challenged as conventional approaches to pollution control reliant on pipes and stabilization reliant on armoring will provide increasingly expensive and less cost-effective levels of service with each passing decade. Every aspect of built landscapes will need to be reassessed in order to design a livable and resilient future.

ORO Editions
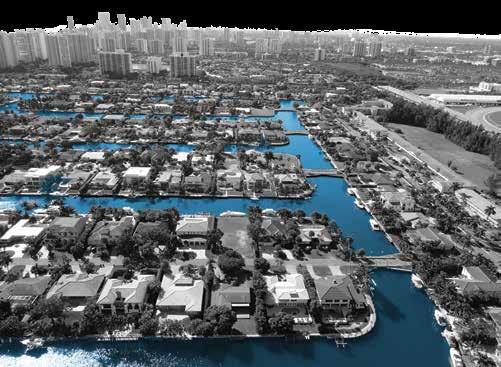
1 - building catchments
Building rooftops represent a sizable share of the impervious surface in urban areas - this is often where urban runoff issues begin.
2 - paved catchments
Streets and other paved surfaces accumulate stormwater runoff and convey it downstream.
3 - receiving areas
Runoff generated by urban catchments is discharged to stormwater treatment areas and/or nearby waterways.
4 - canal conveyance
Most of urban south Florida relies on extensive networks of surface canals to safely convey both rain and tidal floodwaters.
5 - water control structures
Working in tandem with canal components is an equally extensive network of culverts, gates, and pumps used to control flows.
6 - shorelines
Urban shorelines in south Florida are largely armored, thus maximizing land area, but also provide less of a buffer against flooding.
structural vs. non-structural
Management strategies concerning both stormwater and shorelines can be grouped into two, broad-scale approaches: structural and non-structural. Strucutral approaches include the infrastructural “features” themselves (e.g, swales, pumps, seawalls, etc.) as well as key structural improvements and the organization of multiple features into a single network. Non-structural approaches include nature-based and urban design solutions that can reduce runoff volume, mitigate peak discharge, facilitate groundwater recharge while simultaneously reducing flood risk for local residents and improving quality of life. Both approaches are equally valuable, but it is imperative that non-structural approaches are always considered first during design as they may negate the need for structural measures, saving on costs and environmental impact.
ORO Editions

rainwater harvesting
landscaping with stormwater
Rainwater harvesting can be considered a form of stormwater detention — temporarily storing peak flow volumes for discharge later, as either irrigation or for some other non-potable use. While harvested rain can be used as drinking water with proper filtration and management, this is not recommended in urban settings as rainwater can contain a variety of toxins collected from the air and roof materials. But rainwater harvesting for landscape irrigation presents a synergistic climate adaptation solution that could simultaneously improve regional stormwater management through detention while also supporting regional drinking water reserves by reducing total use. Optimal rainwater harvesting at scale could provide significant cost savings competitive with both reclaimed wastewater reuse and industrial desalinization as a method for enhancing the long-term sustainability of water resources. Regardless of the scale being considered, whether a single-family home or a multi-story high-rise, the essential components
catchment area
and design considerations for any rainwater harvesting system are the same, requiring careful consideration of the catchment area (i.e, the roof size and material), methods for treating the “first-flush” of water coming off of the roof during storm events, and matching storage means and capacities with the timing and volumes desired of end uses.

For irrigating landscapes, asphalt shingles, new metal roofs, and green roofs are the best catchment materials as they provide water that will not harm plants. Cedar and some tile shingles contain toxic materials that are harmful to plants and soil fungi and may leach into rainwater. Approximately 600 ga. of water can be collected for every inch of rain that falls onto every 1000 ft of roof area.
pre-treatment filters
Water coming off of the roof will need to be filtered of larger debris like fallen leaves. This can be accomplished by simple screen fittings mounted into gutters or by specialty scupper boxes utilizing multiple porosities of screen. Larger buildings may want to use more elaborate filtration devices that slow, filter, and treat water in a single step with in-line elements inserted into downspouts, such as vortex filters. No matter the design or scale of these, regular clean-out maintenance will be required.

first-flush chambers
Besides larger debris, the initial volume of rainwater coming off of roofs contains a variety of smaller particulates, toxins, and bacteria that can be harmful to the greater system. Diverting at least the first 10 percent of the first quarter inch of rain volume to a first-flush chamber is recommended. These chambers are normally passive designs and utilize gravity to divert initial volumes to a separate chamber. Design of the chamber itself should consider the ease of clean out and maintenance.
storage
Appropriate storage vessels can include a great variety of materials, but all should generally be UV resistant, non-toxic, and relatively opaque so as to discourage algal growth. For single-family homes, 35 and 55 ga. food-grade drums are a popular choice; consider using multiples of these connected together to enhance capacity. Emergency outflow points and pressure relief openings are important to many designs but great care should be taken to prevent the potential ingress of mosquitos and small animals through these apetures. Where containers are fully or partially buried, the vessel must be designed to be bouyant to the upward pressure of groundwater. Small ponds can also be used in a similar fashion to cisterns but will require different design considerations.
end use
Pumps will be useful to most forms of end use and include types that can be placed directly inside of storage cisterns or externally. If the intended end use is irrigation, plan to maximize storage capacity for the dry season by utilizing the largest cisterns possible. Non-potable indoor reuse applications are possible but will require far more elaborate treatment and filtration devices/systems.
breakwaters
In highly-exposed settings, whether from fetch or boat activity, one effective option for mitigating erosion can be to site strategic structural elements offshore that redirect waves from vulnerable areas and/or foster sediment deposition landward. Since these features
are sited underwater, their design and implementation is inherently more complex than other shoreline strategies and so are only recommended where their benefits are deemed necessary or can be easily achieved using existing site elements.
floating docks
cost
attenuation
Floating docks can be designed and sited to provide very small-scale breakwater benefits to some estuarine shorelines and may be especially useful for designs that wish to incorporate shoreline vegetation but also experience a lot of boat wake. Floating docks can be designed to adapt to some amount of sea level rise but also require careful consideration of storm conditions. integration
erosion control
pre-treatment
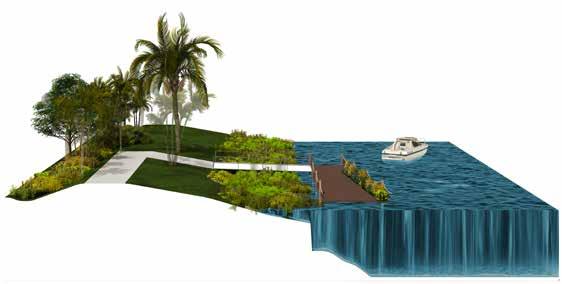

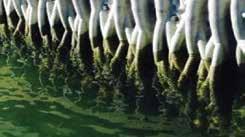
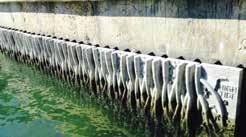
All breakwaters diffuse wave energy through a similar combination of methods, but designs tend to be either above or below water, with considerations differing dramatically between these. Currently, only a few south Florida settings utilize breakwaters, these being fairly exposed sites. The southeast Florida reef tract naturally provides breakwater benefits to much of the coast, as can oyster reefs, seagrass meadows, and even sand eroded from beach nourishments. While breakwaters are more difficult to permit and complex to design, they can also provide a variety of shoreline enhancement benefits not possible by any other means. Below are two uniquely small-scale designs accessible to property-owners.
seawall texturing
Covering the seaward walls of existing seawall with textured “habitat panels,” designed to look and function like mangrove roots, can help to reduce the impact of wave energy on the seawall, improving it’s longevity, while also providing enhanced wildlife habitat. Cheaper and easier to install than other breakwaters but provides fewer protection benefits.
summary
problem areas addressed applicable scales - facilities
infrastructural goals/outcomes
ecological pairings
architectural setbacks landward waterward
erosion, (storm surge)
varies - onshore, offshore
wave-energy diffusion, wave/ surge protection, sediment deposition, facility enhancement
tidal flow control, soft, hard, or hybrid stabilization
cost integration pre-treatment attenuation erosion control
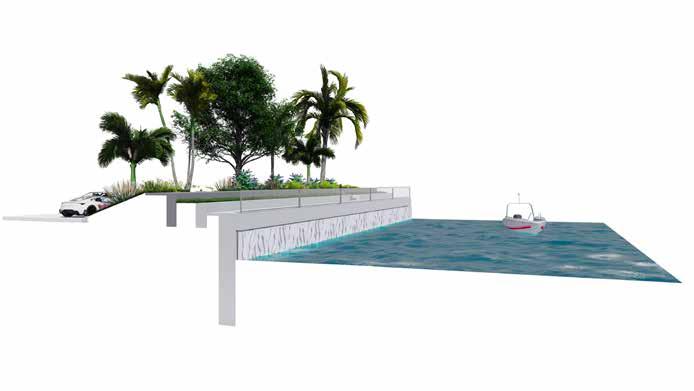
Example of seawall texturing showing contributor Dr. Keith Van de Riet’s Mangrove Reef Wall System.
retreat (relocate)
description
Relocating or moving structures is another strategy for flood adaptation. Instead of modifying the existing building, this approach involves physically moving the structure to a safer location outside the flood-prone area.
Structure is bulit on the raised platform. The raised platform can increase in elevation over time as adaptation demands.
opportunities & challenges
Structure is built to oat on water and tethered to a mooring or anchoring device while allowing the building to move freely in multiple directions
Structure is built to oat on elevated ood water. The piles anchor the structure in place while the buoyant base oats up and down. The building rests atop the ground during non- ood events.
Relocating or moving structures ensures safety, longterm resilience, and preservation of historical/cultural buildings, but challenges include cost, site availability, disruption, and ensuring building integrity.
design considerations
Relocating structures requires careful planning, coordination with relevant authorities, and engagement with professional consultants, logistics, and building code compliance. Considerations such as site selection, cost analysis, and community engagement should be evaluated to determine the feasibility and viability of relocating structures as a flood adaptation strategy.
cost
building type locations
Relocation of buildings to higher elevations where ooding is less likely to occur. This could be a few hundred feet or miles.
$$$ single family, small structure move to higher ground summary
Abandoned structures can be reclaimed or re-purposed, for example, the building could become an arti cial reef or breakwater once materials that can pollute waterways are removed.


abandon
description
Abandoning buildings involves permanently vacating and ceasing the use of buildings located in floodprone areas. Instead of implementing extensive floodproofing measures or relocation, this strategy acknowledges the high flood risk and makes a deliberate decision to abandon the affected structures.
Structure is built to oat on water and tethered to a mooring anchoring device while allowing the building to move freely in multiple directions
opportunities & challenges
Structure is built to oat on elevated ood water. The piles anchor the structure in place while the buoyant base oats up and down. The building rests atop the ground during non- ood events.
Relocation of buildings to higher elevations where ooding is less likely to occur. This could be a few hundred feet or miles.
Abandoning buildings ensures safety, reduces costs, and supports environmental preservation, however, toxic materials or carcinogenic materials should be removed, abated or encapsulated. Challenges of abandoning buildings include community displacement, potential property value decline, land use planning, and cultural/historical loss.
design considerations
The decision to abandon requires careful consideration, including the severity and frequency of flooding, cost-benefit analysis, community engagement, and long-term land-use planning. Alternative strategies such as relocation or adaptive reuse should be explored.
cost building type locations $$ single family, townhouses coastal areas summary
Abandoned structures can be reclaimed or re-purposed, for example, the building could become an arti cial reef or breakwater once materials that can

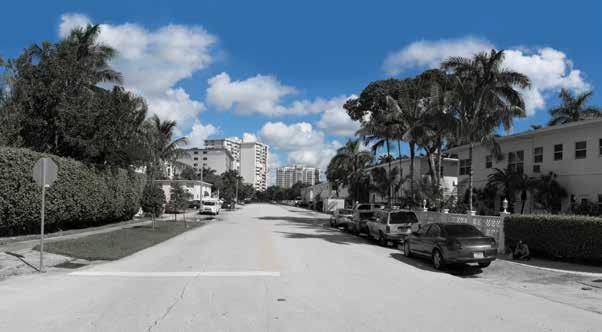
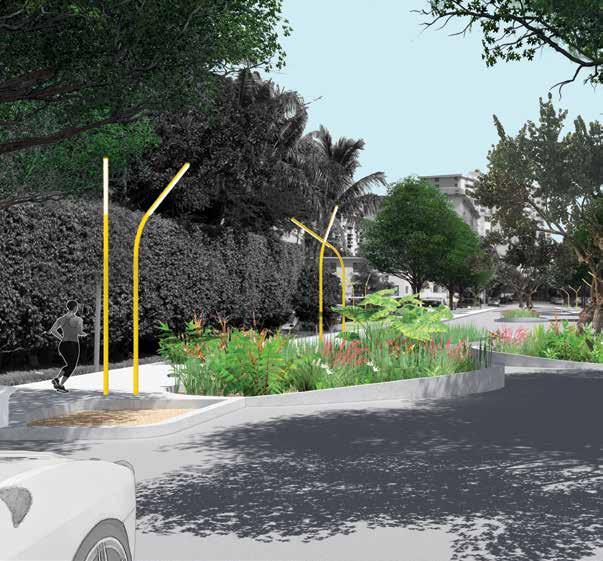
ORO Editions
shade trees
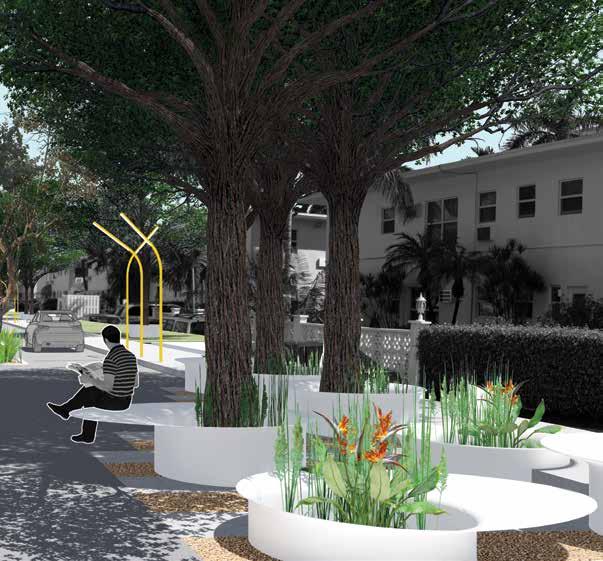
Streets become net producers of ecosystem services raather than runoff and pollutant generators. “Slow streets” with interconnected pixelated rain gardens essentially become parks for neighborhood residents.
