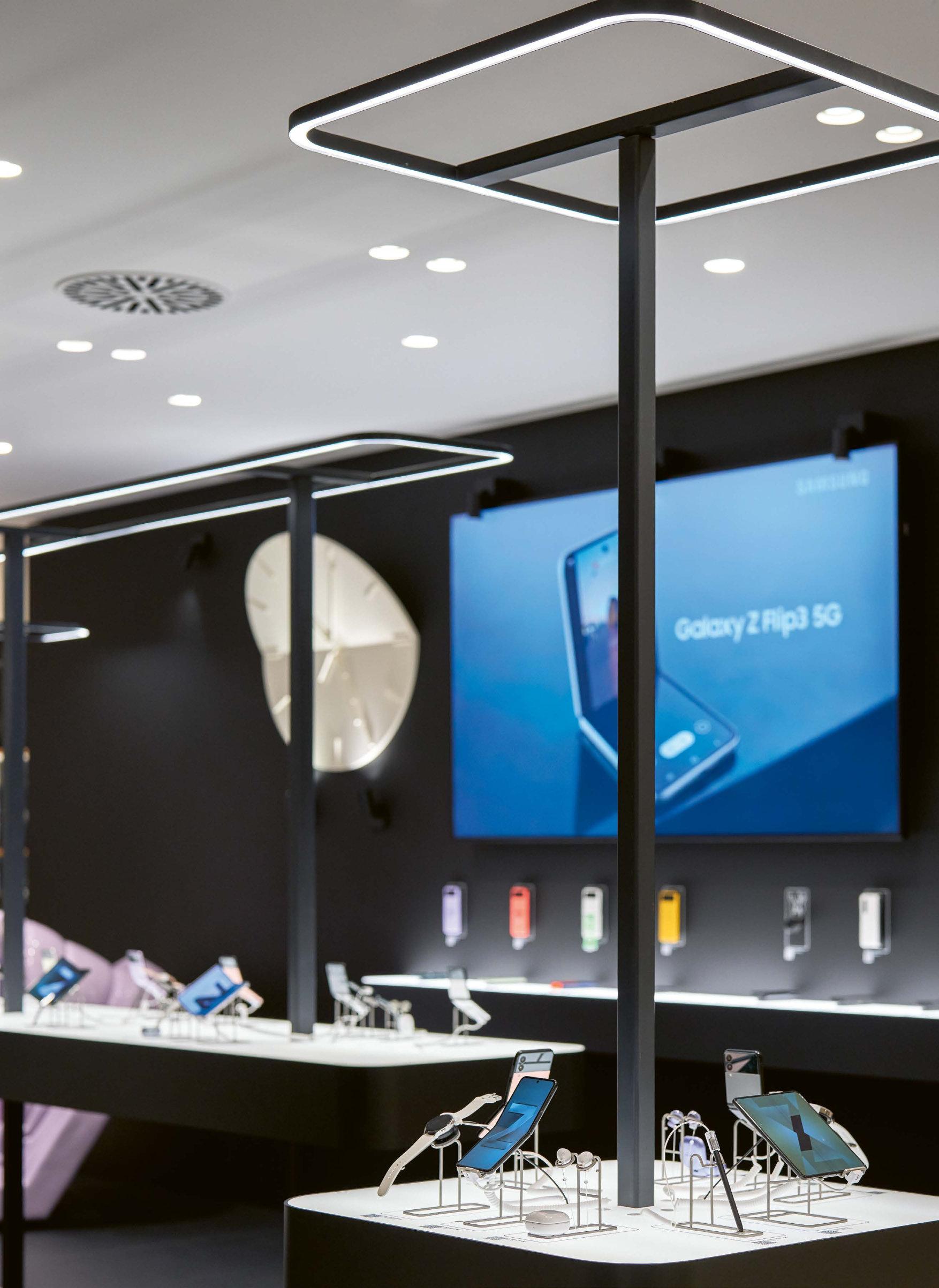

RETAIL DESIGN INTERNATIONAL
FOCUS:
JONS MESSEDAT
RETAIL DESIGN INTERNATIONAL
FOCUS: HIGH-TECH MEETS HIGH-TOUCH
JONS MESSEDAT
CONTENTS
INTRODUCTION: HIGH-TECH MEETS HIGH-TOUCH 7
Dr. Jons Messedat
METAVERSE IN RETAILING 12
Philipp Hübner, EHI Retail Institute
STRUCTURAL CHANGE AS AN OPPORTUNITY: WITH GOODVIBES. ON THE WAY TO A MARKETPLACE FOR ALL THE SENSES 16
Alexandra Dimitrijevic and Jaromin Hecker, BRANDINSPACE.COM
COMPONENTS
FALKE PAPER RETHINK, REWRITE, GERMANY, SWITZERLAND, NETHERLANDS, CHINA 26
Designplus GmbH, Stuttgart
BRUNNER FUTURE WORKS, ONLINE 30
Ippolito Fleitz Group – Identity Architects, Stuttgart
RITTER SPORT INSTORE EXPERIENCE, GERMANY 36 ARNO GmbH, Wolfschlugen
LA ROCHE-POSAY –PAVILLON DES SOURCES, FRANCE 40 MOprojects GmbH, Vreden-Lünten
M. ASAM® MAGIC FINISH COSMETIC COUNTER, GERMANY / AUSTRIA 44 ARNO GmbH, Wolfschlugen
SPACES
ELRIKO, GERMANY 50 ABOUTLAMA, Mannheim
ÖTZTAL 360 –
NEXT LEVEL TOURIST INFORMATION, AUSTRIA 54
Atelier Markgraph, Frankfurt/Main
MARC CAIN STORE ’S-HERTOGENBOSCH, NETHERLANDS 60
Marc Cain GmbH, Bodelshausen
AGL SHOWROOM MILANO, ITALY 64
Glenn Sestig Architects, Deurle
CLASSIC CAFÉ, GERMANY 68
CBA Clemens Bachmann Architekten, Munich
BAHLSEN POP-UP STORE, GERMANY 72 gül koc GmbH
interior design + construction services, Munich
STROH OPTIK BACKNANG, GERMANY 76 HEIKAUS Architektur GmbH, Stuttgart
SAMSUNG @KADEWE / ATMOSPHERE, GERMANY 82 Cheil Germany GmbH, Schwalbach am Taunus
INKOOP HARPSTEDT, GERMANY 86
Schweitzer, Naturno
QUI – LOUNGE BAR – DELI –APARTMENTS, GERMANY 90
Konrad Knoblauch GmbH, Markdorf
ENGELHORN MANNHEIM, GERMANY 94 blocher partners, Stuttgart
KESSLER SEKTKELLEREI STORE / BAR STUTTGART, GERMANY 98 HEIKAUS Architektur GmbH, Stuttgart
YANGO SALES CENTER SONGJIANG, CHINA 102
Ippolito Fleitz Group – Identity Architects, Stuttgart
GARHAMMER KAOS, GERMANY 106 blocher partners, Stuttgart
AUDI HOUSE OF PROGRESS, VIENNA, AUSTRIA 110 SCHMIDHUBER, Munich
KUHN+WITTE ZWEIRADCENTER, GERMANY 114
Theodor Schemberg Einrichtungen GmbH, Mettingen
STUDIO HANS, GERMANY 118
Heller Designstudio + Partner, Stuttgart
POP-UP STORE JELMOLI ZURICH, SWITZERLAND 122
SiR MaRY AG, Zurich; Studio Lakrits, Zurich
METAVERSE IN RETAILING
PHILIPP HÜBNER, EHI RETAIL INSTITUTE
Wie bekannt ist das Thema Metaverse in deutschsprachigen Handelsunternehmen? Wie groß wird das Nutzenpotenzial für unterschiedliche Branchen eingeschätzt? Wird Metaverse für deutsche Händler relevant genug, um zu investieren? Wenn ja, ab wann? Diesen und weiteren Fragen haben sich 433 Entscheider:innen des deutschsprachigen Handels aus dem EHI-Forschungsnetzwerk gestellt.
Die große Bereitschaft zur Teilnahme an der Befragung bezeugt ein reges Interesse des deutschsprachigen Handels am Thema Metaverse. Während der Begriff der Stichprobe selbst überwiegend bereits bekannt ist, wird gleichzeitig mehrheitlich angegeben, dass er in den Handelsunternehmen hingegen eher unbekannt ist.
6 von 10 Befragten glauben daran, dass sich Metaverse durchsetzen wird, lediglich 2 von 10 Befragten halten Metaverse nur für einen Hype, der Rest ist sich unsicher. 75,5 Prozent der Befragten sehen im Metaverse spannende Anwendungsmöglichkeiten für den Handel. Die Studienergebnisse lassen außerdem darauf schließen, dass der Handel mehrheitlich glaubt, sich wegen Metaverse-Entwicklungen auf Veränderungen einstellen zu müssen. Allerdings könnten diese Veränderungen noch auf sich warten lassen: Die Befragten gehen überwiegend davon aus, dass das Thema innerhalb der Handelsunternehmen erst in 5 bis 10 Jahren an Bedeutung gewinnt.
Metaverse birgt nach Meinung der Befragten auch Gefahren, so könnten sich Machtverhältnisse zwischen Handel und Herstellern oder zwischen Handel und MetaverseAnbietern zulasten des Handels verschieben. Komplexität, Aufwand und Abhängigkeiten könnten steigen. Ein Metaverse-Einstieg könnte mit hohen risikobehafteten Investitionen einhergehen. Die Gesellschaft könnte (noch weiter) vereinsamen.
How familiar are German-speaking retail companies with metaverse? What potential do the various sectors see for it? Will metaverse become relevant enough for German retailers to invest in it? If so, from when? These were some of the questions 433 decision-makers in Germanspeaking retail companies from the EHI research network were asked.
The great willingness to participate in the survey demonstrates the interest of German-speaking retailers in metaverse. While most of those surveyed were themselves familiar with the term, the majority nonetheless stated that retail companies tend not to have heard of it.
6 out of 10 respondents believe that metaverse will catch on, only 2 out of 10 think metaverse is merely a hype, while the rest are not sure. 75.5 percent of those surveyed see in metaverse exciting application possibilities for the retail business. The study results also suggest that the majority of retailers believe they will have to be prepared for changes in the wake of metaverse developments. However, these changes may take some time: Most respondents believe the topic will gain relevance within retail companies in 5 to 10 years.
According to those surveyed, metaverse also harbours risks. For example, the balance of power between retailers and manufacturers or between retailers and metaverse providers could shift to the detriment of retailers. Complexity, expense and dependencies could increase. Entering metaverse could entail high risk investments. Society could become (even more) lonely.
Die Befragten haben geschätzt, dass die Nutzungsbereitschaft ihrer Zielgruppen erst in 5 bis 10 Jahren größer wird. Eine solche Fremdeinschätzung kann als Indikator dienen –schließlich gehört es zur Kernaufgabe von Händlern, ihre Zielgruppe zu kennen. Wie sich die Akzeptanz letztendlich tatsächlich weiterentwickeln wird, sollte die Konsumentenverhaltensforschung beobachten.
Expertise aufbauen
Was sich schon bei der Zusammensetzung der Stichprobe andeutet, haben die Befragten selbst auch noch einmal bekräftigt: Metaverse scheint ein abteilungsübergreifendes Thema zu sein, das sehr viele unterschiedliche Aspekte des Handels tangiert. Damit ergibt sich insbesondere für Handelsdienstleister eine Herausforderung: Mit welchen Entscheider:innen soll man in Kontakt treten? Für Handelsunternehmen hingegen stellt sich die Frage, wo und wie man die Bearbeitung des Themas organisatorisch aufhängen soll. In jedem Fall werden im Handel entsprechende Metaverse-Kenntnisse benötigt. Es glauben jedoch gerade einmal 5 Prozent der Befragten, dass ihr Unternehmen hinreichend Personal mit entsprechender Expertise hat, um ins Metaverse-Geschäft einzusteigen.
Significance for retail
Please assess the importance of metaverse for retail.
share of those surveyed
The respondents to the survey estimated that their target groups’ willingness to use metaverse will grow in another 5 to 10 years. Such an outside assessment can serve as an indicator – after all, one of the core tasks of retailers is to know their target group. Consumer behaviour research will have to monitor the actual acceptance.
Build expertise
What was already indicated by the composition of the sample was also reaffirmed by the respondents themselves: Metaverse appears to be a cross-departmental issue that affects many different aspects of retail. This poses a challenge for retail service providers in particular: Which decision-makers should they contact? For retail companies, on the other hand, the question is where and how the topic should be dealt with from an organisational point of view. Retailers will certainly need metaverse knowledge. But a mere 5 percent of those questioned believe that their company has enough staff with the appropriate expertise to enter into the metaverse business.
Survey of 433 decision-makers in German-speaking retail in June/July 2022
Source: EHI-Whitepaper Metaverse im Handel
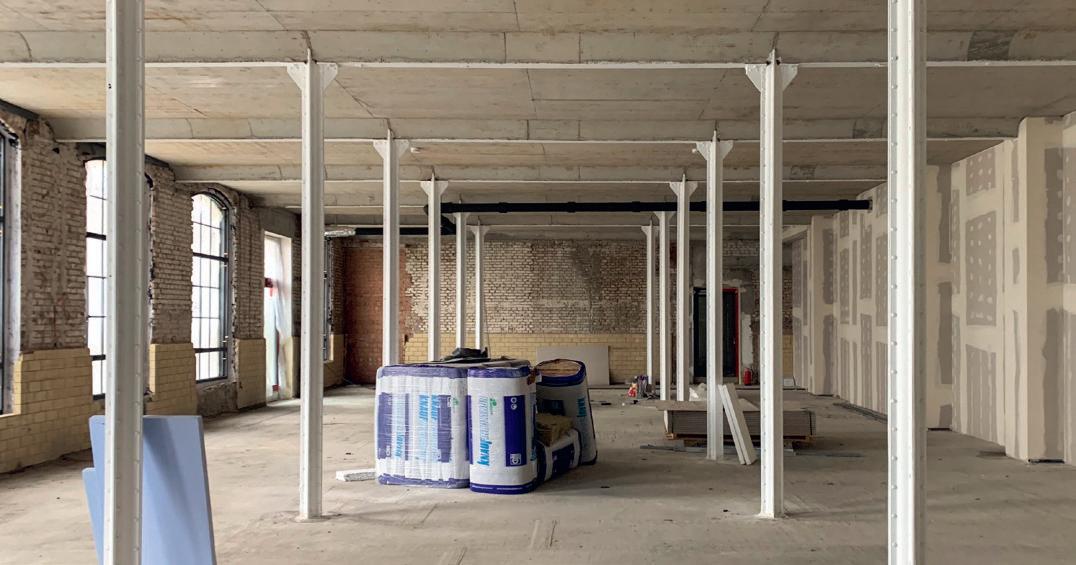
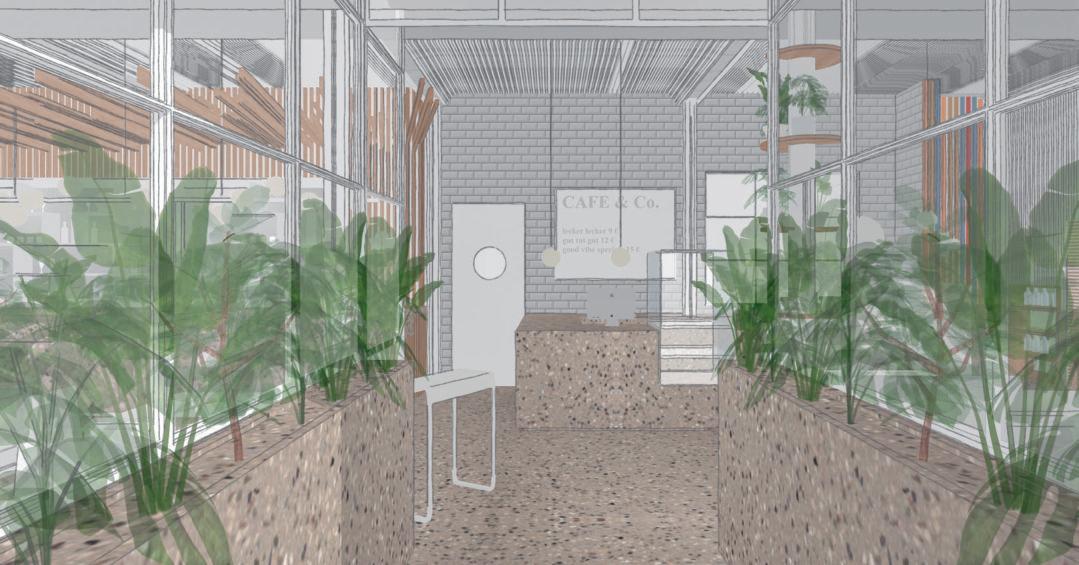
Das GoodVibes. ist ein „Garden of Eden“ – inhaltliche und räumliche Aspekte spielen mit Urban Gardening & Farming, Indoor Planting, Garden House & Greenery. Architektonisch denken wir hierbei an begrünte Flächen und Dächer. Tolle Ideen – wie beispielsweise die Highline in New York, das Oasis in Singapur, der Bosco Verticale in Mailand und generell vertikale Landwirtschaft sind Beispiele, die wir für das Look-and-Feel herangezogen haben. Es geht um den „grünen“ Zeitgeist‚ der sich auch im Angebot gut übersetzen lässt, wie beispielsweise in Form von gesundem Feelgood-Food und Ansätzen von Farm-to-Table. Die Grundidee basiert darauf, die Grenzen zwischen Outside und Inside stärker aufzulösen und miteinander zu verbinden.
The GoodVibes. is a “Garden of Eden” – content and spatial aspects play with urban gardening and farming, indoor planting, garden house and greenery. Architecturally, we are thinking about planted spaces and roofs. Fantastic ideas such as the Highline in New York, the Oasis in Singapore, the Bosco Verticale in Milan as well as vertical agriculture in general are some of the examples we drew on for the look and feel. It is about the “green” zeitgeist‚ which can be easily translated into the menu, for instance in the form of healthy feel-good food and farm-to-table aspects. The fundamental idea is about dissolving borders between the outside and the inside and then recombining them.
Blick auf die 505 Quadratmeter große Fläche des sich im Umbau befindlichen Innenraums und Entwurfsskizze zum Entrée ins GoodVibes.: „green feeling from the beginning“.
View of the 505 square-metres of the interior space that is being reconstructed and draft sketches of the entrance to GoodVibes.: “green feeling from the beginning”.
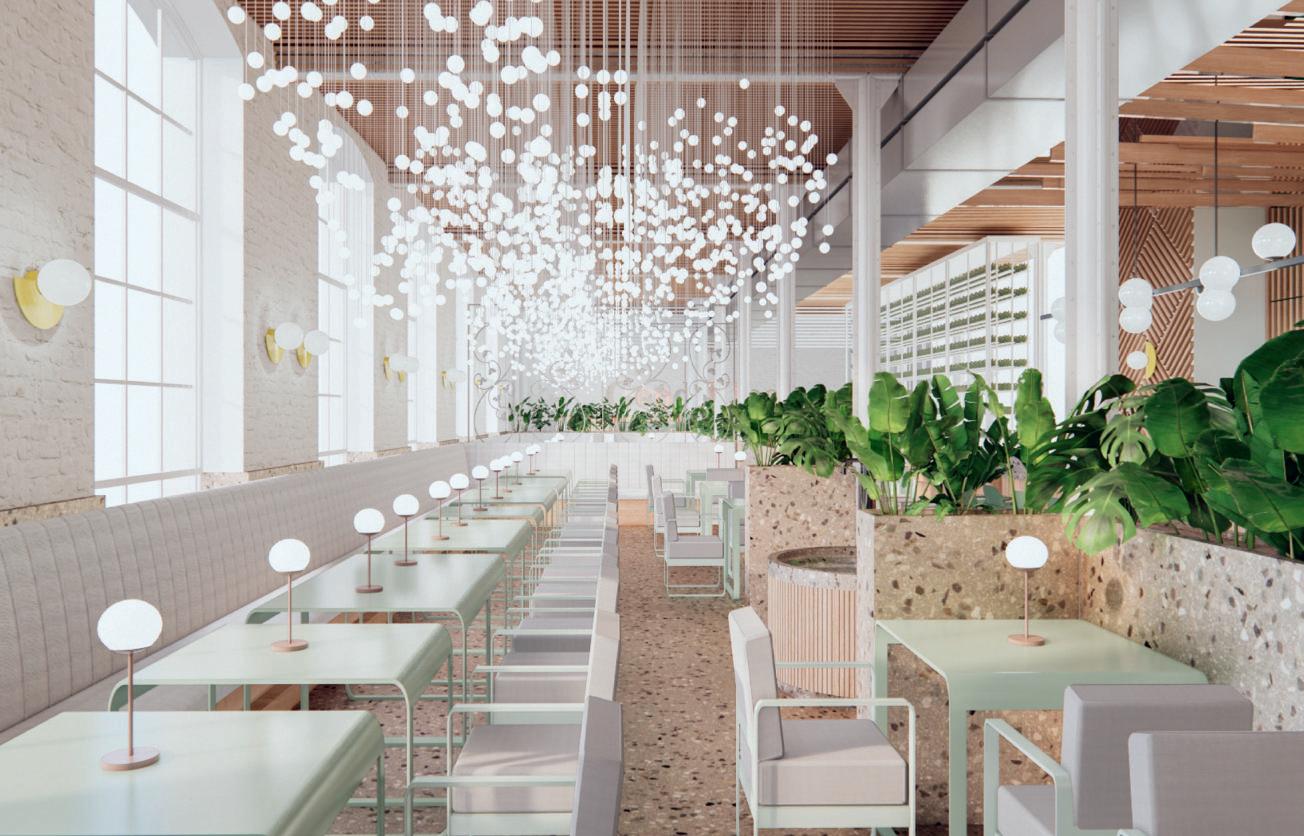
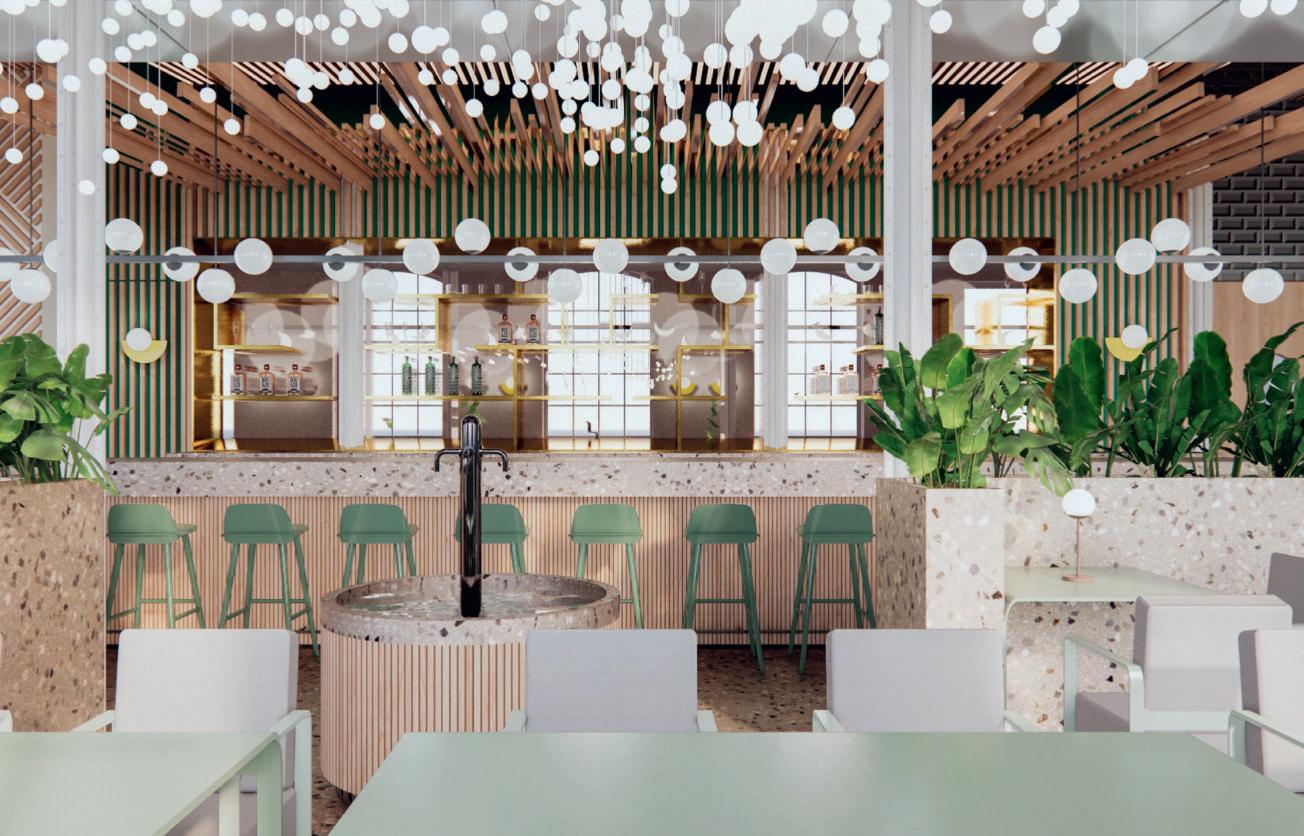
Die Idee einer „endlosen Parkbank“ wird durch flexible Tische und Stühle realisiert, die zu Gruppen unterschiedlicher Kombination und Größe zusammengesetzt werden können. Die beweglichen Lichter („kinetic lights“) symbolisieren einen Schwarm von Glühwürmchen. Ein Highlight ist der Brunnen, an dem die Gäste sich selbst mit Wasser versorgen dürfen. The idea of an “endless park bench” is realised by means of flexible tables and chairs which can be combined into groups of various sizes. The kinetic lights symbolise a swarm of fireflies. A highlight is the well at which guests can fetch their own water.
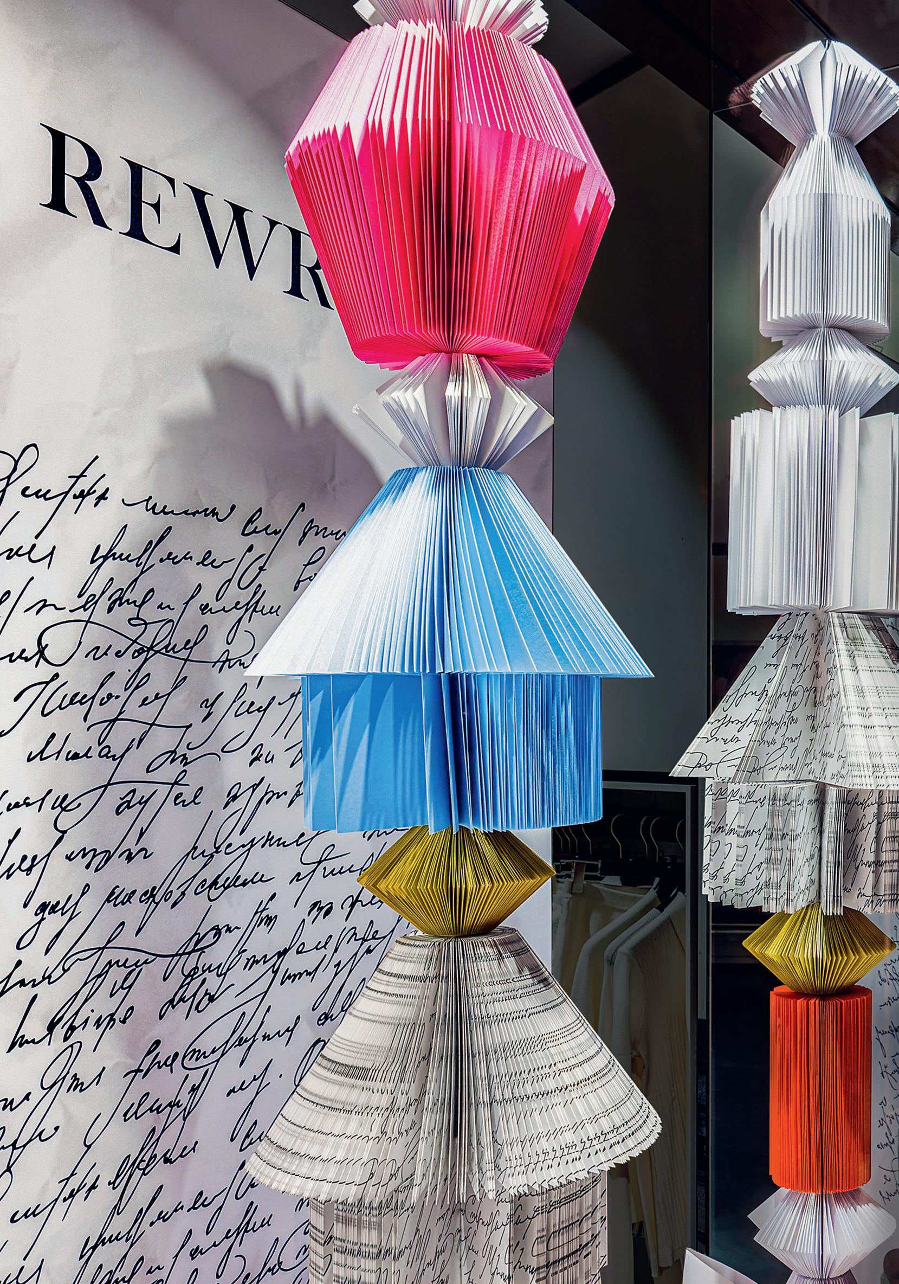
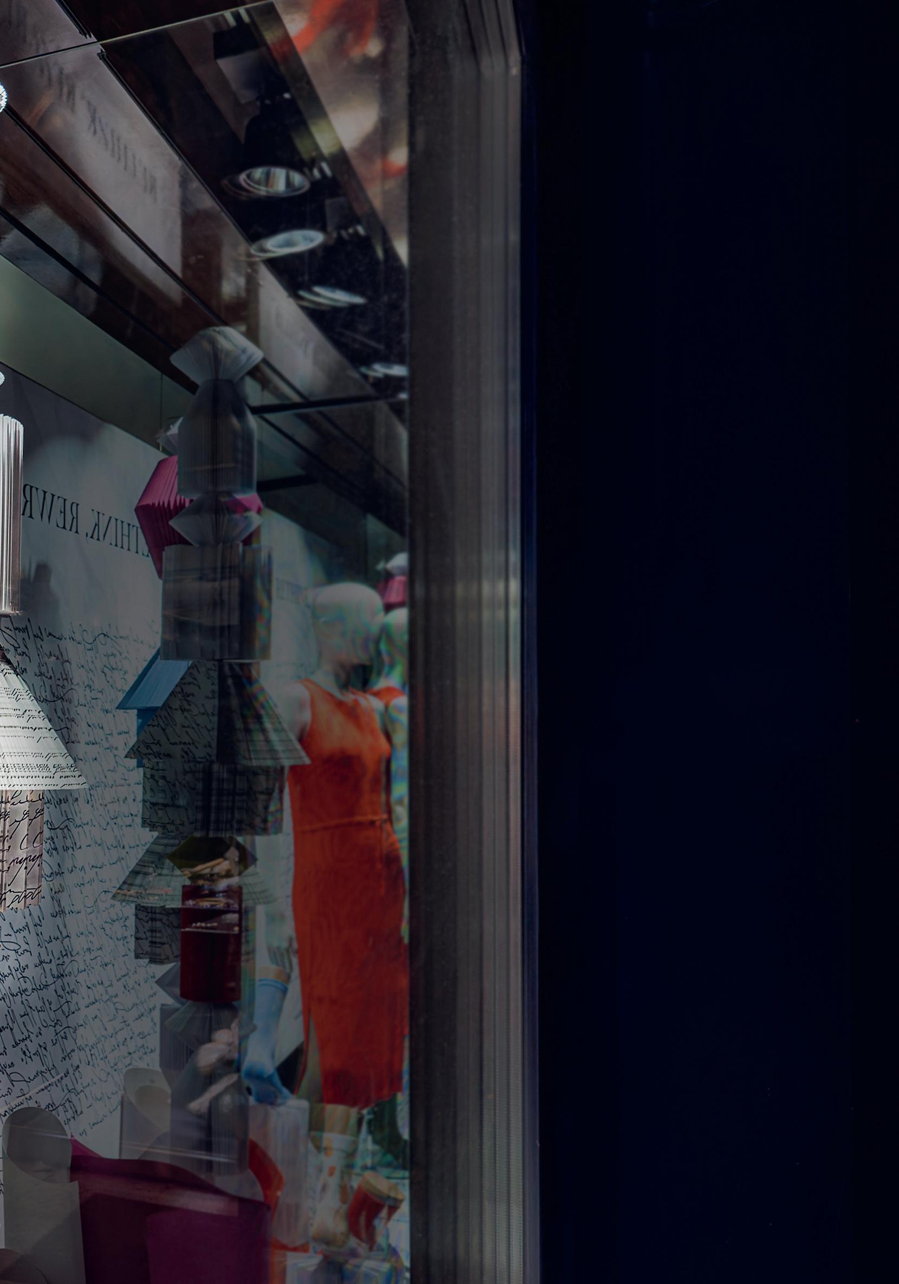
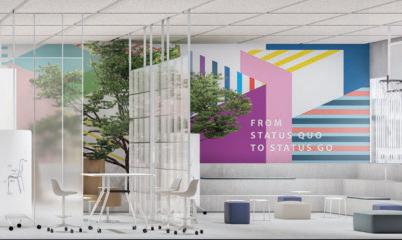
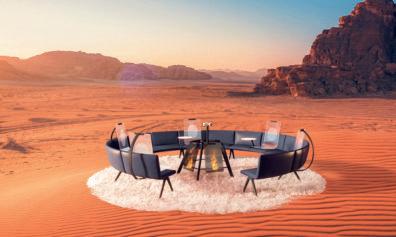
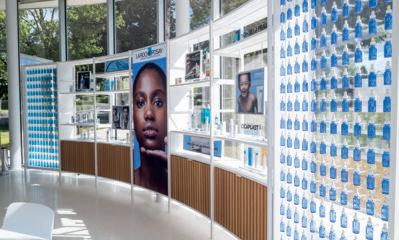

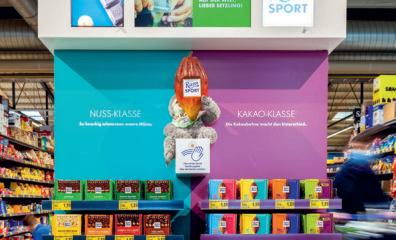
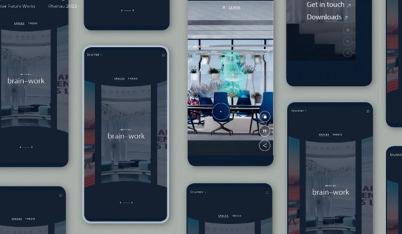
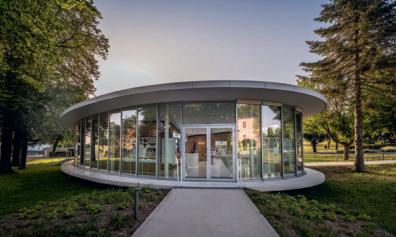
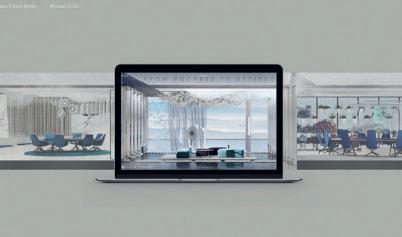
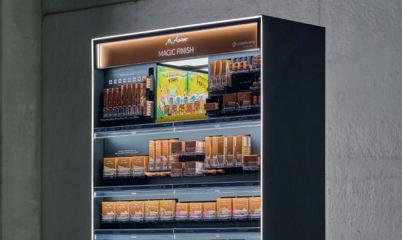
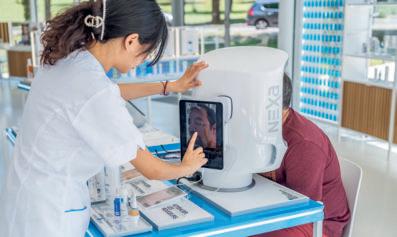
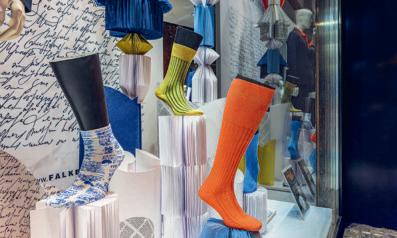
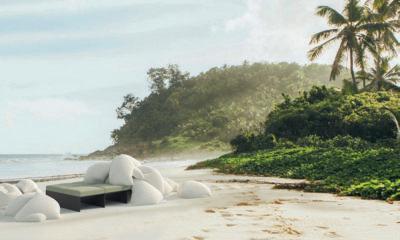
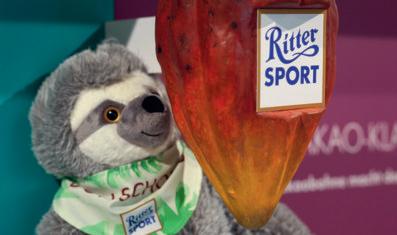
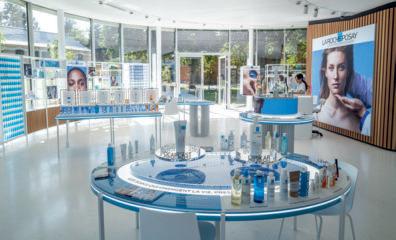
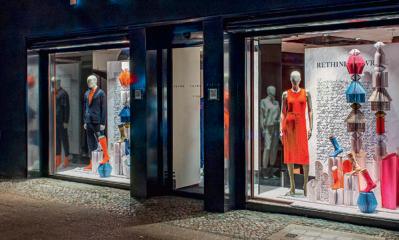
BRUNNER FUTURE WORKS
LOCATION ONLINE CLIENT BRUNNER GMBH, RHEINAU-FREISTETT CONCEPT / DESIGN IPPOLITO FLEITZ GROUP GMBH, STUTTGART MEDIA BUEROPARALLEL GMBH, WÜRZBURG (PROGRAMMING) OTHERS JÖRG SKALECKI, FRANKFURT (TEXT) PHOTOGRAPHS IPPOLITO FLEITZ GROUP GMBH, STUTTGART (RENDERINGS, SCREEN DESIGN)
New Work beschreibt die Arbeitswelten der Zukunft, aber wie sehen diese aus und wie kann Arbeit in Zukunft funktionieren? Um zu diesen Fragestellungen gemeinsam mit Kunden, Planern und Händlern mögliche Antworten zu diskutieren, hat der deutsche Objektmöbelhersteller Brunner eine innovative Dialogplattform geschaffen. Fünf Thesen zum Thema New Work bilden das inhaltliche Herzstück der Microwebsite brunner-futureworks.com.
New Work describes the working worlds of the future, but what do they look like and how can the workplace of the future function? In order to discuss possible answers to these questions with customers, planners, designers and specialist retailers, the German contract furniture manufacturer Brunner has created an innovative dialogue platform. Five theses on the topic New Work provide the structure for the content of the micro-website brunner-futureworks.com.
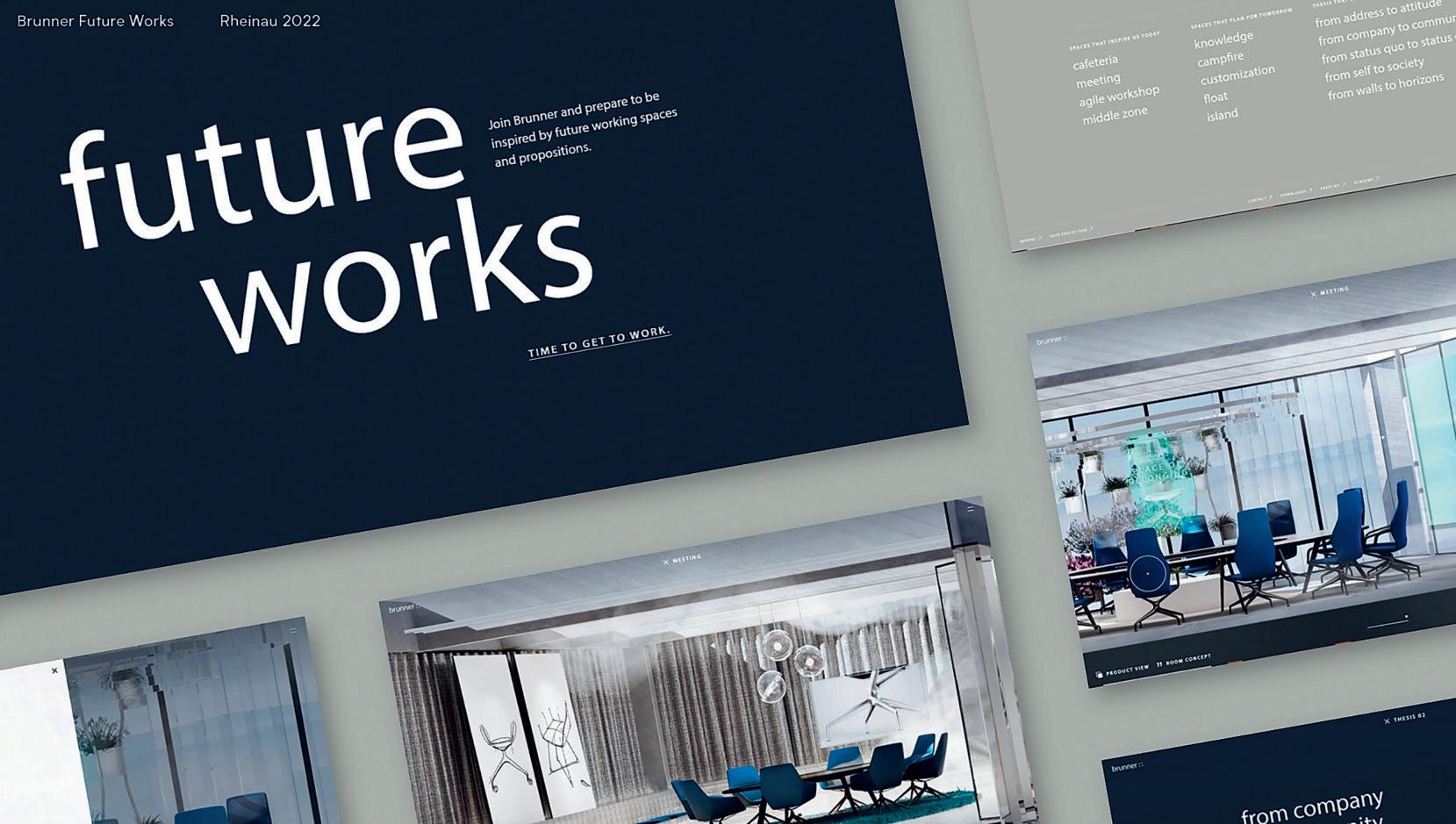
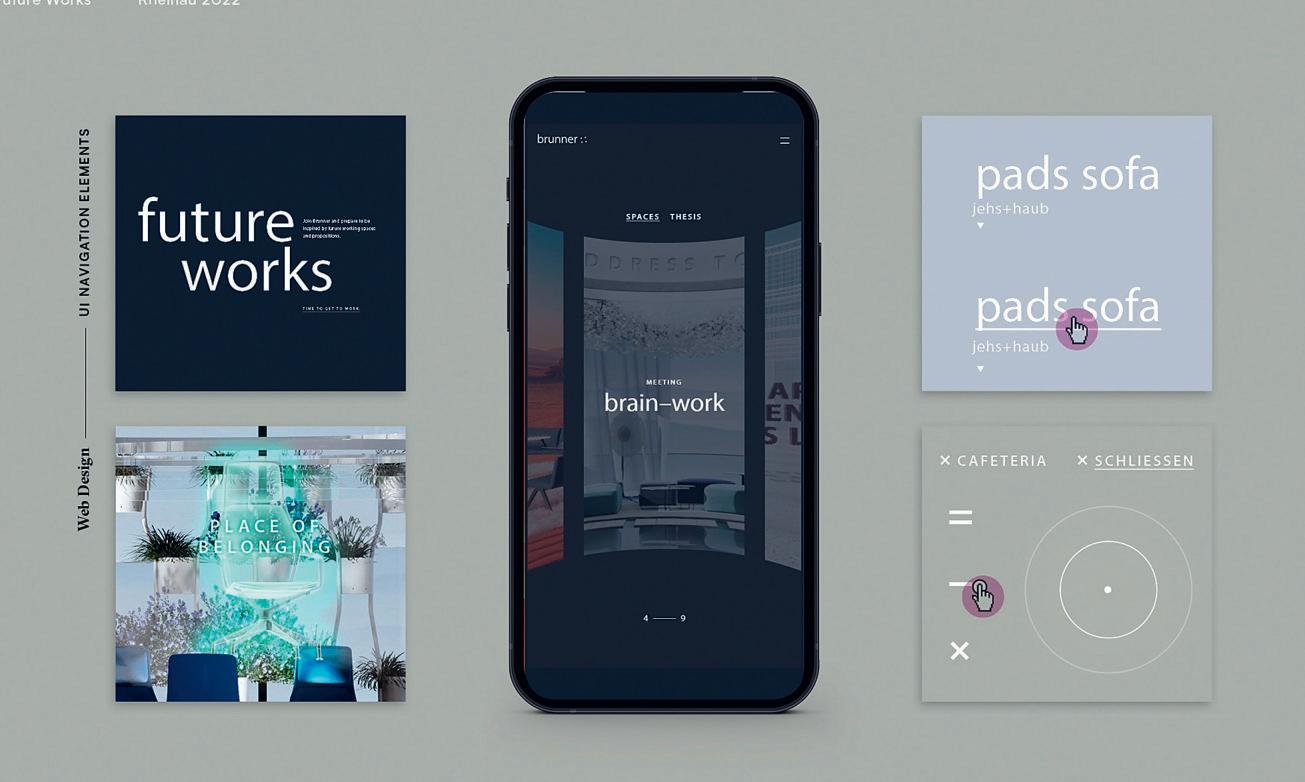
„Da wir international agieren, ist unsere Plattform ein globales Angebot: Jeder kann sich darauf zeit- und ortsunabhängig mit dem Thema New Work beschäftigen, unsere Visionen kennenlernen, von unserer fundierten Expertise profitieren und mit uns in Kontakt kommen“, umreißt Geschäftsführer Dr. Marc Brunner die Idee und die Ziele des neuen Tools. Die Aufgeschlossenheit für unkonventionelle Aufgaben scheint in der DNA des von seinen Eltern gegründeten Unternehmens zu liegen, die sich 1977 mit einem gebrauchten VW Bulli auf den Weg in die Selbstständigkeit machten. Daraus haben sich die Brunner Group als Familienunternehmen mit Hauptsitz in Deutschland sowie Vertriebsgesellschaften und Showrooms in der Schweiz, Frankreich, Großbritannien und im asiatisch-pazifischen Raum entwickelt. In Kooperation mit dem Designstudio Ippolito Fleitz Group aus Stuttgart sind inspirierende Zukunftsräume entstanden, die kreative Ansätze für den Weg ins Metaverse zwischen digitalen und realen Arbeitswelten zeigen. Zentrale Aussage: Das Büro muss anziehender werden, weil viele Menschen die eigentliche Arbeit von überall aus erledigen können.
“Because we operate internationally, our platform is a global offering: Everyone, regardless of time or location, can get involved with the topic of New Work, learn about our visions, benefit from our wealth of expertise and get in touch with us,” says Managing Director Dr. Marc Brunner, outlining the underlying concept and the goals of the new tool. The openness for unconventional tasks appears to be in the DNA of the company founded by his parents, who started their journey into self-employment in a second-hand VW Camper. From these beginnings, the Brunner Group has evolved into a family-run enterprise based in Germany with sales companies and showrooms in Switzerland, France, the UK and in the Asia-Pacific region. In cooperation with the designstudioIppolitoFleitzGroupfromStuttgart,futurespaces have been developed which show creative approaches for the way into the metaverse between digital and real working worlds. The central message: The office must become more appealing because these days many people can do their actual work from anywhere.
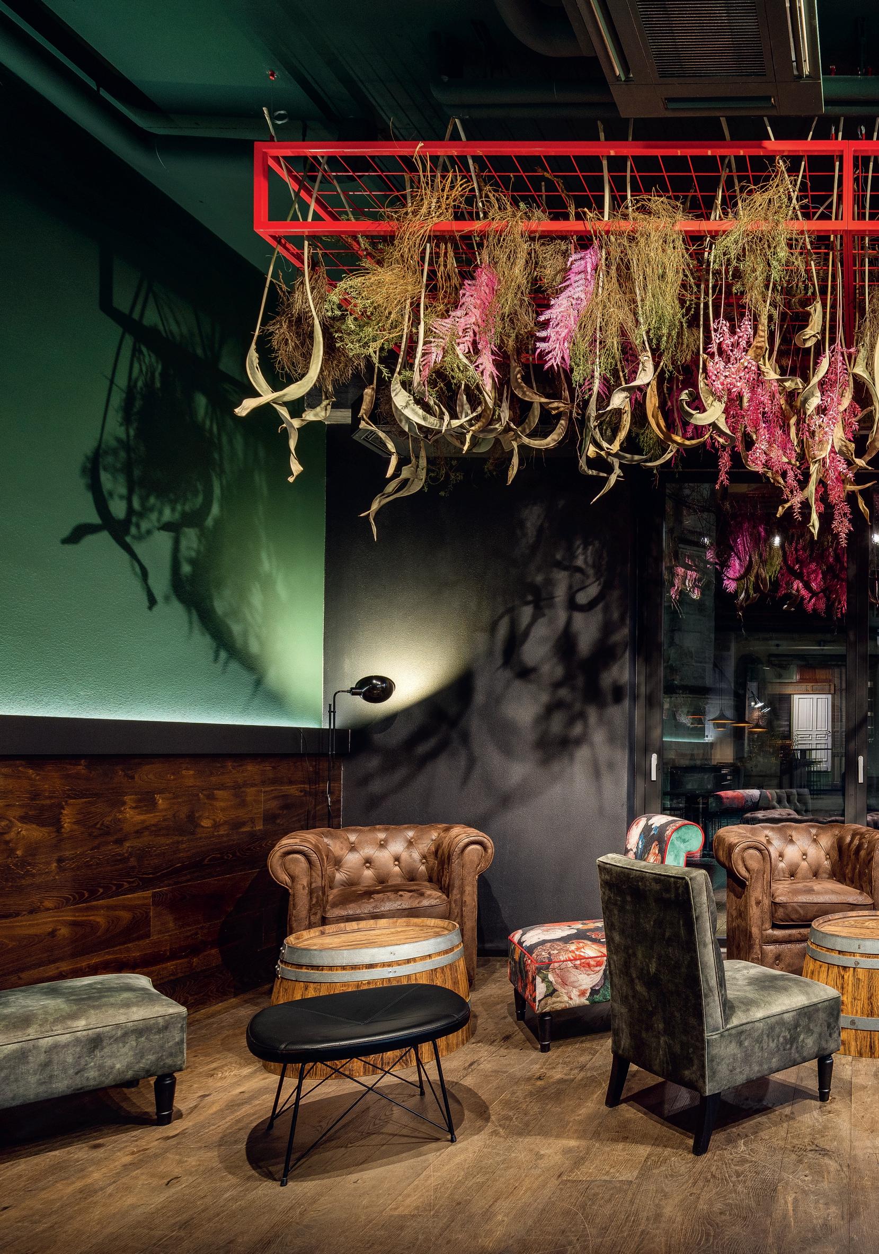
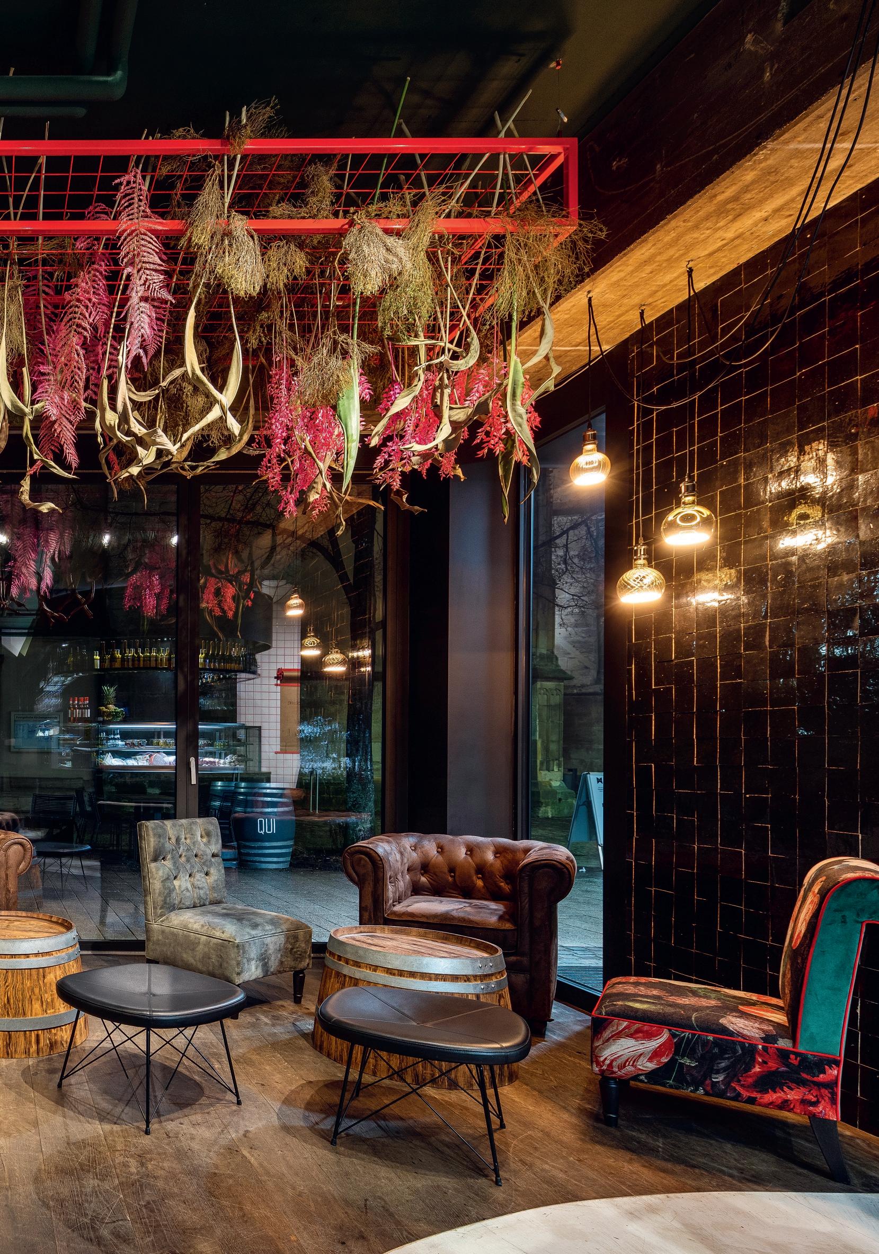
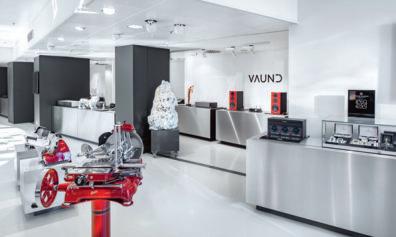
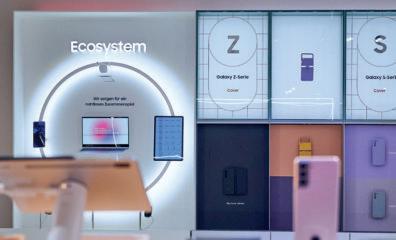
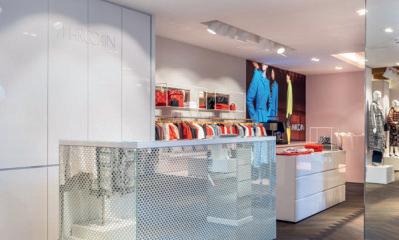
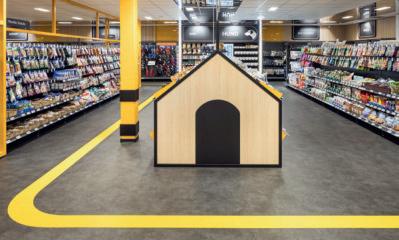
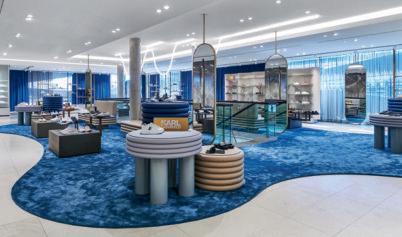
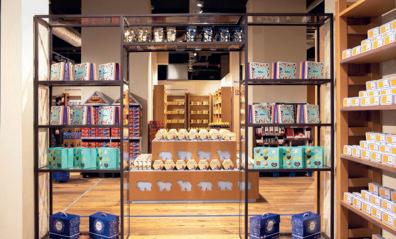
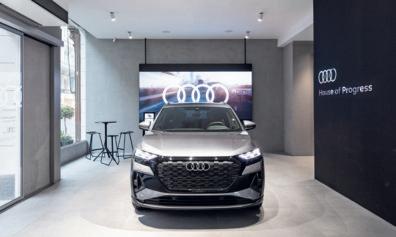
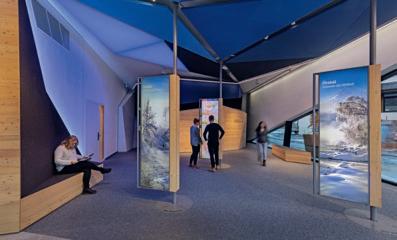
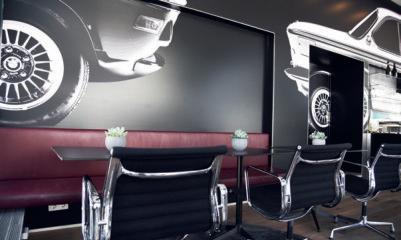
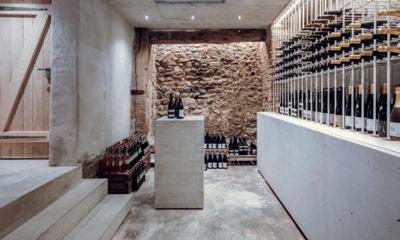
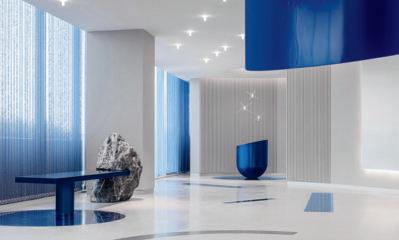
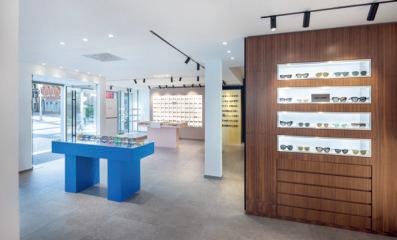
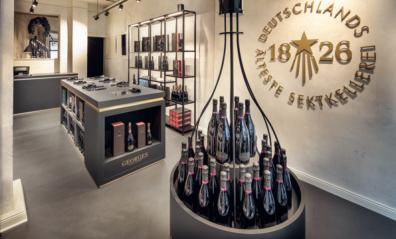
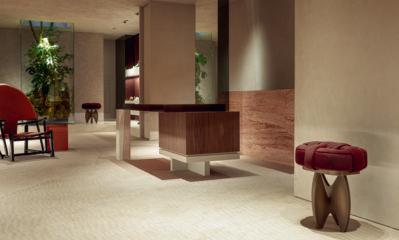
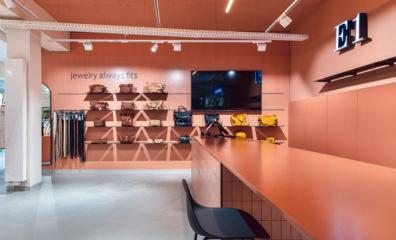
ÖTZTAL 360 –NEXT LEVEL TOURIST INFORMATION
LOCATION SÖLDEN, AUSTRIA CLIENT ÖTZTAL TOURISMUS, SÖLDEN CONCEPT / DESIGN ATELIER MARKGRAPH GMBH, FRANKFURT / MAIN OTHERS WIRMACHENBUNT GMBH & CO. KG, HAMBURG (INTERACTION SOFTWARE); MICHEL DORUS, DARMSTADT (PRODUCT DESIGN); OBERMOSER + PARTNER, INNSBRUCK (ARCHITECTS OF BUILDING) PHOTOGRAPHS ANDREAS KELLER, ALTDORF; WERNER ELMER, LÄNGENFELD
Wozu dient eine Touristeninformation im Zeitalter immer und überall verfügbarer Informationen? Und welchen Mehrwert kann sie den Besucher:innen bieten? Diese grundsätzlichen Fragen stellte sich das Team um Prof. Lars Uwe Bleher und Ralf Schnürer vom Frankfurter Atelier Markgraph, nachdem sie von Ötztal Tourismus den Auftrag für das neue Besucherzentrum in Sölden erhalten hatten.
What is the purpose of a tourist information at a time when information is available at all times and everywhere? And what added value can it offer visitors? This was the fundamental question that the team led by Prof. Lars Uwe Bleher and Ralf Schnürer from Frankfurt-based Atelier Markgraph asked themselves after they were commissioned by the Ötztal tourist board to design the new visitor centre in Sölden.
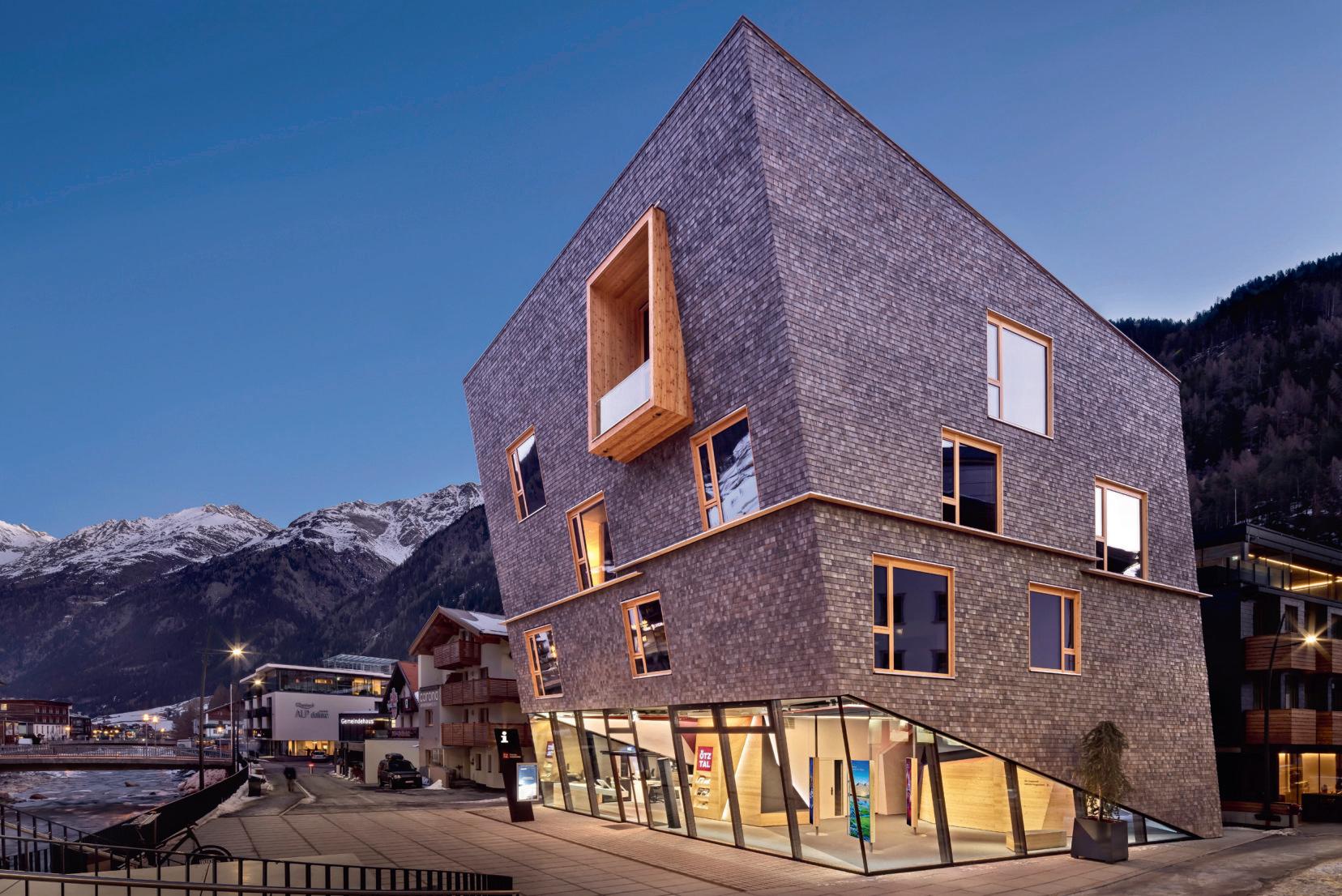
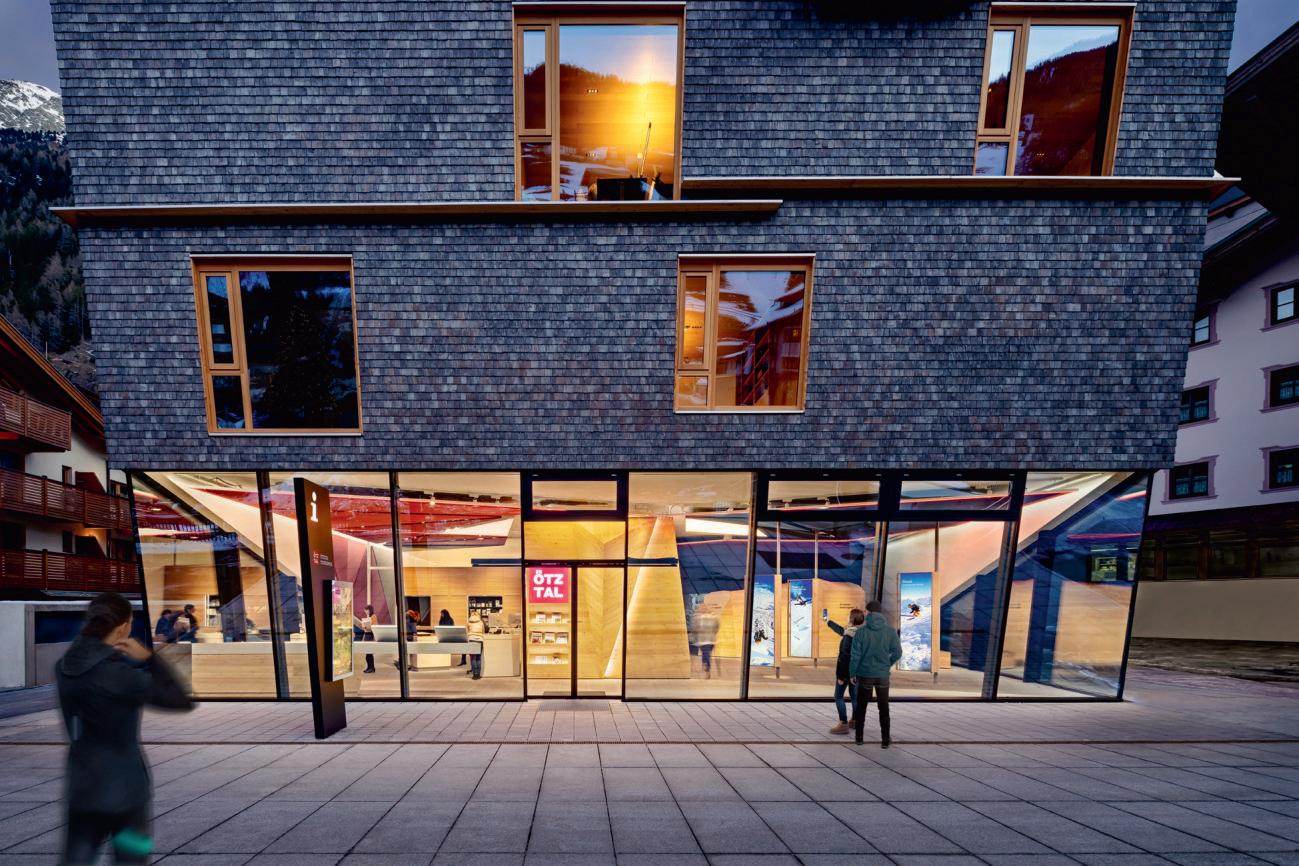
Im südlichen Teil des Tiroler Ötztals gelegen, kommen in Sölden auf rund 3.200 Einheimische 18.000 Gästebetten und 2,4 Millionen Übernachtungen pro Jahr. Der Ort bietet im Winter reichlich Schnee mit mehr Pistenkilometern, als selbst ambitionierte Skifahrerinnen und Skifahrer in einer Woche Winterurlaub abfahren können. Die Touristen können auf den Spuren von James Bond wandeln, die Aussicht auf majestätische Dreitausender und Gletscher genießen und die Sehenswürdigkeiten des Ötztals erkunden. Um diese Fülle touristischer Möglichkeiten zu kommunizieren, haben Erlebnis und Emotion im Besucherzentrum Ötztal 360 den gleichen Stellenwert wie die Vermittlung von Informationen. Im Herzen von Sölden soll es als zeitgemäße, erlebnishafte Touristeninformation dazu beitragen, das gesamte Dorfzentrum zu beleben. Das ganzheitliche Besuchererlebnis besteht aus den Elementen INFORM, INSPIRE und EXPLORE.
Situated in the southern part of the Tyrolean Ötztal, Sölden with a population of just 3,200 has accommodation for 18,000 guests with 2.4 million overnight stays per year. The venue offers plenty of snow in winter with more miles of slopes than even ambitious skiers can ski down during a week’s winter holiday. Tourists can follow the footsteps of James Bond, enjoy the view of majestic three-thousandmetre peaks and glaciers, as well as explore the highlights of the Ötztal valley. In order to communicate the wealth of things to do for tourists, the Ötztal 360 visitor centre attaches equal importance to experience and emotion as it does to the provision of information. Situated at the heart of Sölden, the modern experiential tourist information is designed to enliven the whole village centre. The holistic visitor experience consists of the elements INFORM, INSPIRE and EXPLORE.
STROH OPTIK BACKNANG
LOCATION BACKNANG, GERMANY CLIENT STROH OPTIK, BACKNANG CONCEPT / DESIGN / GRAPHICS HEIKAUS ARCHITEKTUR GMBH, STUTTGART LIGHTING XAL GMBH, GRAZ; HEIKAUS ARCHITEKTUR GMBH, STUTTGART PHOTOGRAPHS MARTIN BAITINGER FOTOGRAFIE, BÖBLINGEN
Klare Farben, Materialien und Kubaturen bestimmen das Erscheinungsbild des Optikfachgeschäfts Stroh Optik in der Altstadt von Backnang. Die Kleinstadt mit rund 38.000 Einwohnern ist Mittelzentrum mit einem Einzugsbereich von annähernd 120.000 Menschen. Für diesen Kundenkreis galt es, mit dem neuen Retail Design die aktive Ansprache vor Ort zu verstärken.
Clear colours, materials and cubatures determine the appearance of the opticians Stroh Optik in the old town of Backnang. The small town with a population of around 38,000 has a catchment area of almost 120,000 people.
For this clientele, the new retail design was intended to strengthen the appeal of shopping locally.
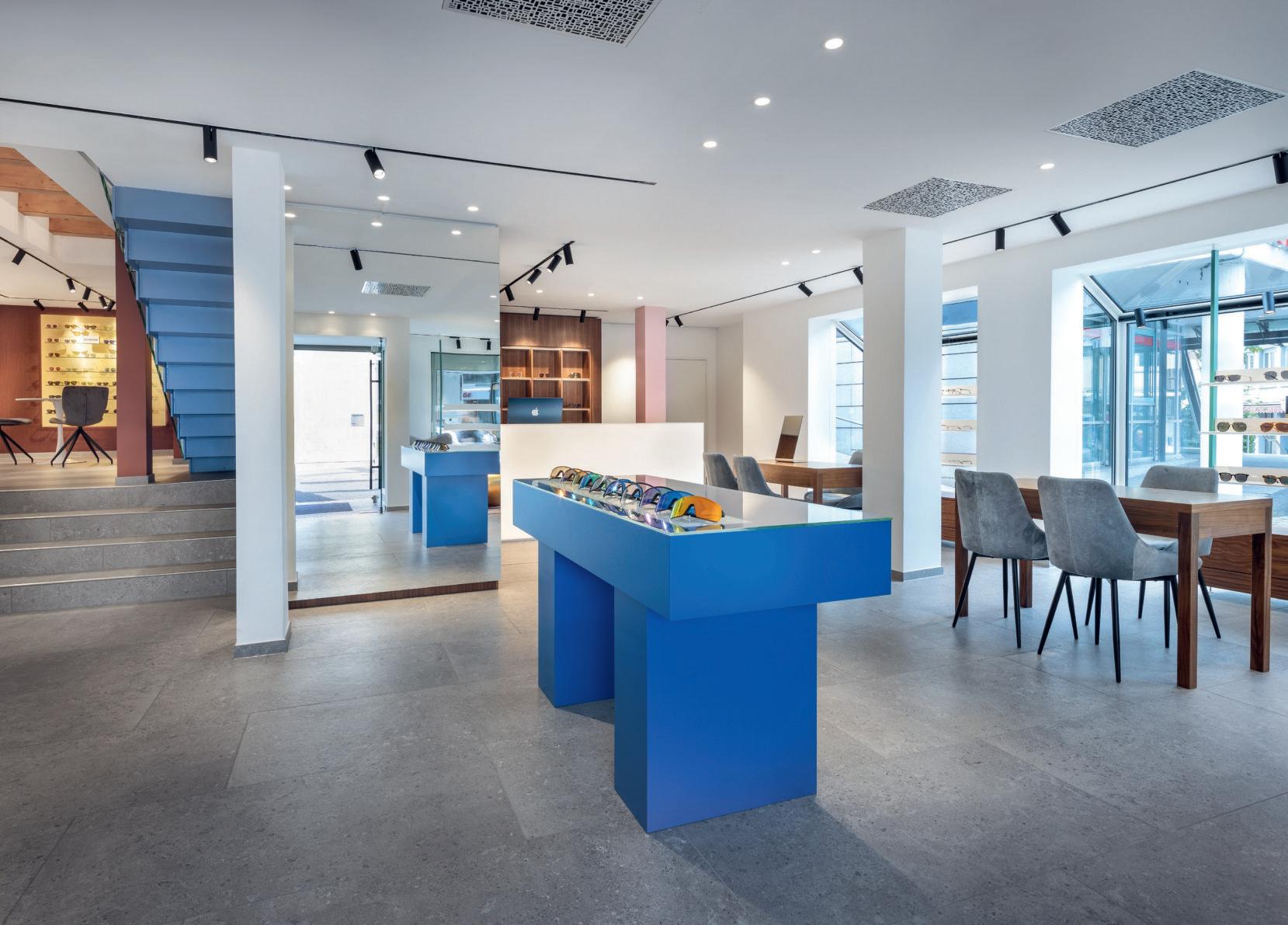
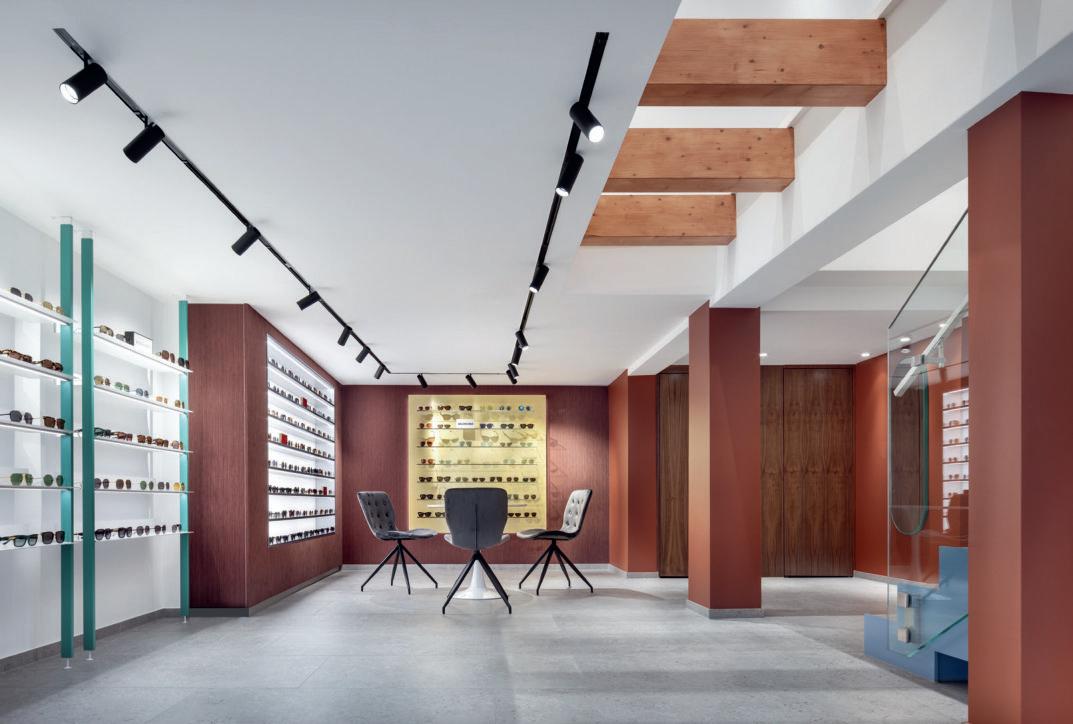
Um dies zu erzielen, ließen sich die Architekten von Paul Klee und seinem Freund, dem russischen Maler Wassily Kandinsky, inspirieren. Beide lehrten am Bauhaus in Weimar und später in Dessau und bewohnten dort eines der kubischen Meisterhäuser. Das Team von HEIKAUS Architektur aus Stuttgart gliederte die rund 390 Quadratmeter Verkaufsfläche auf zwei Etagen durch wenige kubische Elemente im Raum. Im Innenraum bilden großflächige hellgraue Marrazzi Ceramic-Fliesen einen homogenen Hintergrund, auf dem einzelne pastellfarbene Teppichinseln die Verkaufs- und Beratungsbereiche positionieren. Im Erdgeschoss erwartet die Kundschaft ein monumental gestalteter, monochrom blauer Präsentationstisch im Zentrum des Raums.
To achieve this, the architects drew inspiration from Paul Klee and his friend, the Russian painter Wassily Kandinsky. Both taught at the Bauhaus in Weimar and later in Dessau, where they lived in one of the cubic Master Houses. The team from HEIKAUS Architektur in Stuttgart structured the approximately 390 square metres of retail space on two floors using a few cubic elements. In the interior, large light-grey Marrazzi Ceramic tiles form a homogeneous background on which individual pastel-coloured carpet islands position the sales and consulting areas. On the ground floor, a monumentally designed, monochrome blue presentation table awaits customers in the centre of the room.
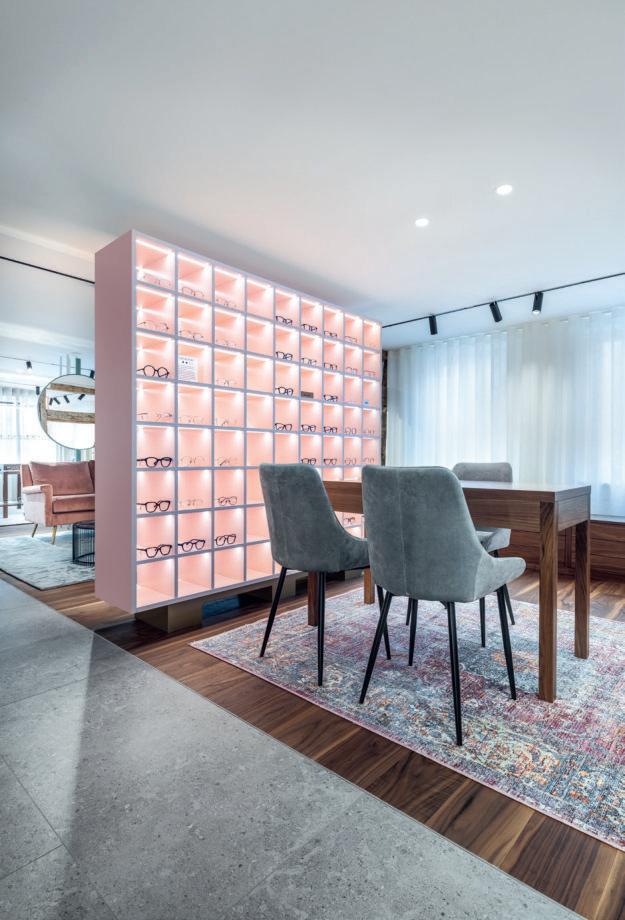
YANGO SALES CENTER SONGJIANG
LOCATION SHANGHAI, CHINA
CLIENT YANGO GROUP CO., LTD, SHANGHAI
CONCEPT / DESIGN
IPPOLITO FLEITZ GROUP – IDENTITY ARCHITECTS, STUTTGART OTHERS ADDING PLUME LIGHTING DESIGN, SHANGHAI
PHOTOGRAPHS ZHU DI, SHANGHAI
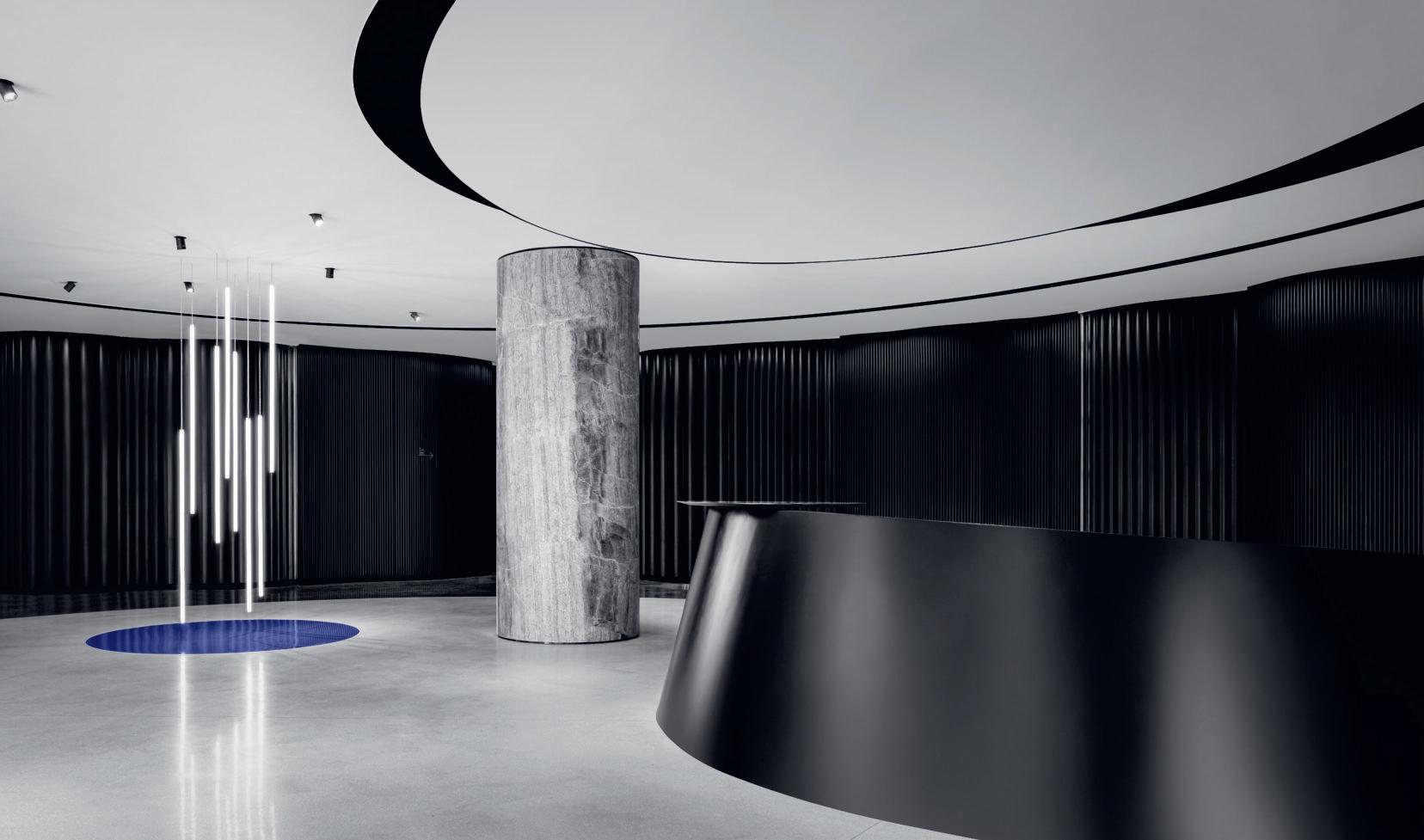
Das jüngste Projekt des chinesischen Projektentwicklers Yango ist die „Intelligence Base“ – ein medizintechnologisches Innovationszentrum in Shanghais westlichem Distrikt Songjiang. Mit der Chinese Academy of Sciences als Kooperationspartnerin zielt der Standort auf Unternehmen an den Schnittstellen von KI und Neurowissenschaften.
Im Vorfeld der Vermarktung des Projekts hat die Stuttgarter Ippolito Fleitz Group ein Sales Center gestaltet, das Bezug auf die Beziehung zwischen Mensch, Natur und Technologie nimmt. Es ist ein organisch geformter Raum entstanden, der mit einem erlebnisorientierten Design zwischen Lifestyle und Technik oszilliert.
The latest project of Chinese project developer Yango is the “Intelligence Base” – a medical technology innovation centre in Shanghai‘s western Songjiang district. With the Chinese Academy of Sciences as a cooperation partner, the centre targets companies at the interface between AI and neuroscience.
In the run-up to the marketing of the project, Stuttgartbased Ippolito Fleitz Group designed a sales centre that references the relationship between humans, nature and technology. The result is an organically shaped space with an experience-orientated design that oscillates between lifestyle and technology.
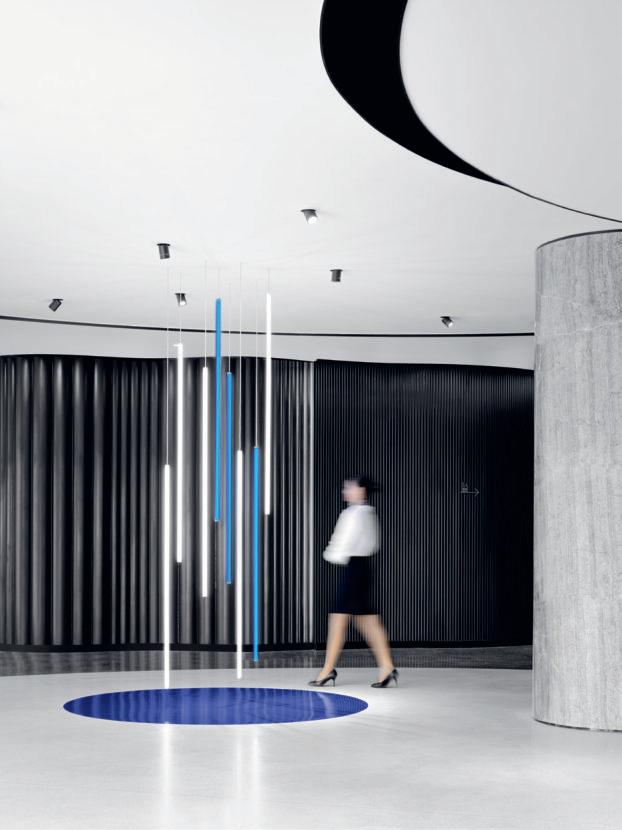
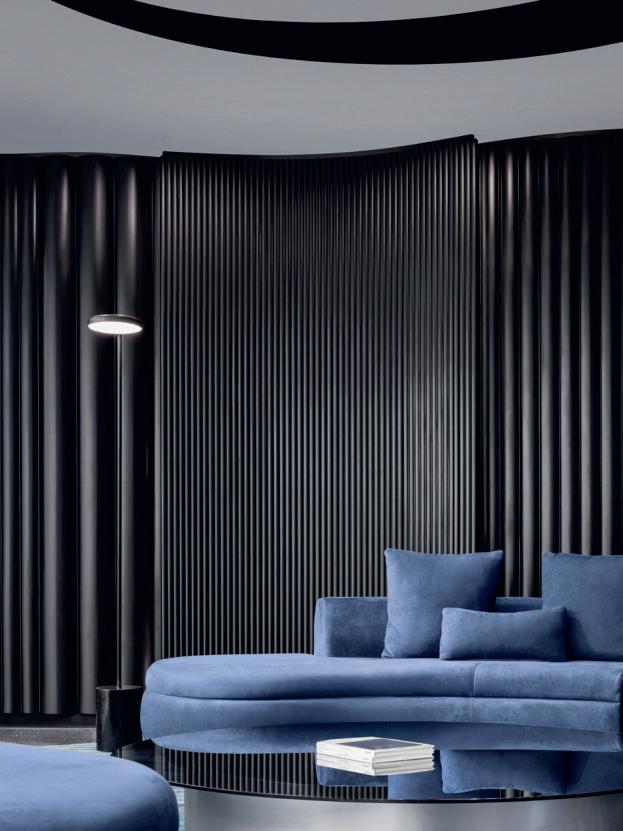
Interaktive Situationen und eine intensive Lichtchoreografie, die von einem blauen Farbthema bestimmt wird, ziehen sich durch die gesamte Innenarchitektur. Ein Arrangement aus schwebenden Leuchtstoffröhren, die beim Herantreten ihre Lichtstimmung verändern, empfängt die Besucherschaft. Im oberen Stockwerk befinden sich Kunstinstallationen, die das Projekt unmittelbar erfahrbar machen. Die Deckenbeleuchtung besteht aus maßgefertigten kleinen Acrylleuchten, die in ihrer Form an Neuronen erinnern. Entlang von prägnanten Bodenmarkern entsteht ein Parcours aus unterschiedlichen interaktiven Erlebnis-Spots.
Interactive stations and an intense light choreography dominated by a blue colour way run throughout the interior architecture. An arrangement of floating fluorescent tubes that change their lighting mood when approached welcomes visitors. The upper floor features art installations that make the project more accessible. The ceiling lighting consists of small bespoke acrylic spots whose shape is reminiscent of neurons. The striking floor markers take the visitor on a tour of the various interactive themed stations.
ZOOROYAL PILOT STORE
LOCATION NORDERSTEDT, GERMANY CLIENT REWE MARKT GMBH, NORDERSTEDT CONCEPT / DESIGN / GRAPHICS
KINZEL ARCHITECTURE, SCHERMBECK LIGHTING OKTALITE LICHTTECHNIK GMBH, COLOGNE OTHERS KINZEL PROJECT GMBH, SCHERMBECK (SHOPFITTING) PHOTOGRAPHS GUIDO LEIFHELM, BECKUM
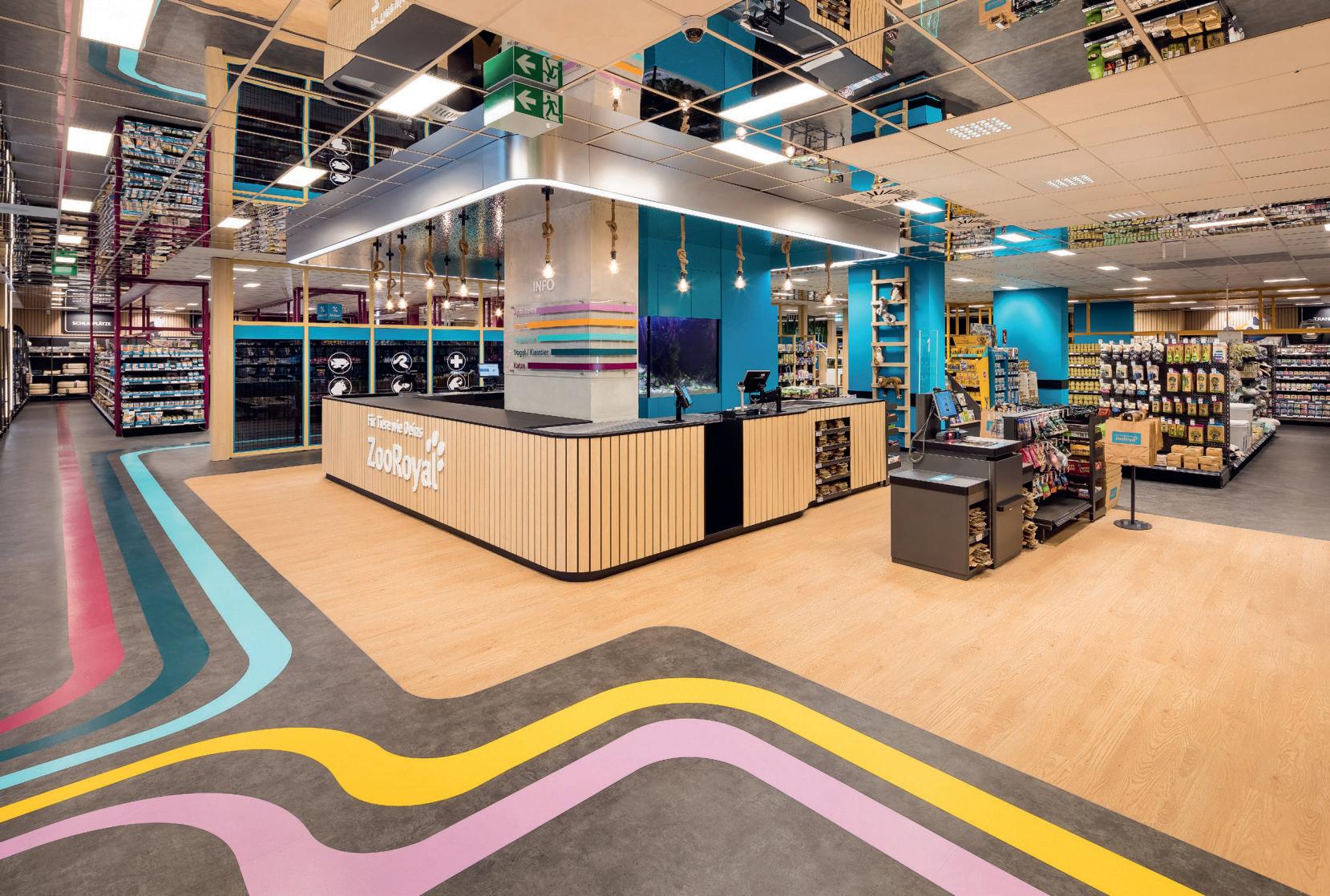
Ursprünglich wurde ZooRoyal 2008 als reiner Online-Shop für den Tierbedarf gegründet. Inzwischen führt das Unternehmen eine Produktauswahl von rund 12.000 Artikeln in den Bereichen Aquaristik und Terraristik sowie für Hunde, Katzen, Kleintiere und Vögel. Im April 2022 eröffnete der erste Pilotstore als stationärer Markt in Norderstedt im Süden Schleswig-Holsteins. Dort ist sogar eine eigene Apotheke geplant, in der die Halter der tierischen Patienten über ein Medikamentenausgabefenster auch verschreibungspflichtige Medikamente vom Tierarzt erhalten.
ZooRoyal was originally founded back in 2008 as a pure onlinestoreforpetsupplies.Thecompanynowhasaproduct assortment of around 12,000 items in the areas of aquatics and terraristics, as well as for dogs, cats, small animals and birds. In April 2022, they opened the first pilot brick-andmortar store in Norderstedt in southern Schleswig-Holstein. There are even plans to open a pharmacy including a medicine dispensing window where pet owners can obtain prescription medicines from the vet.
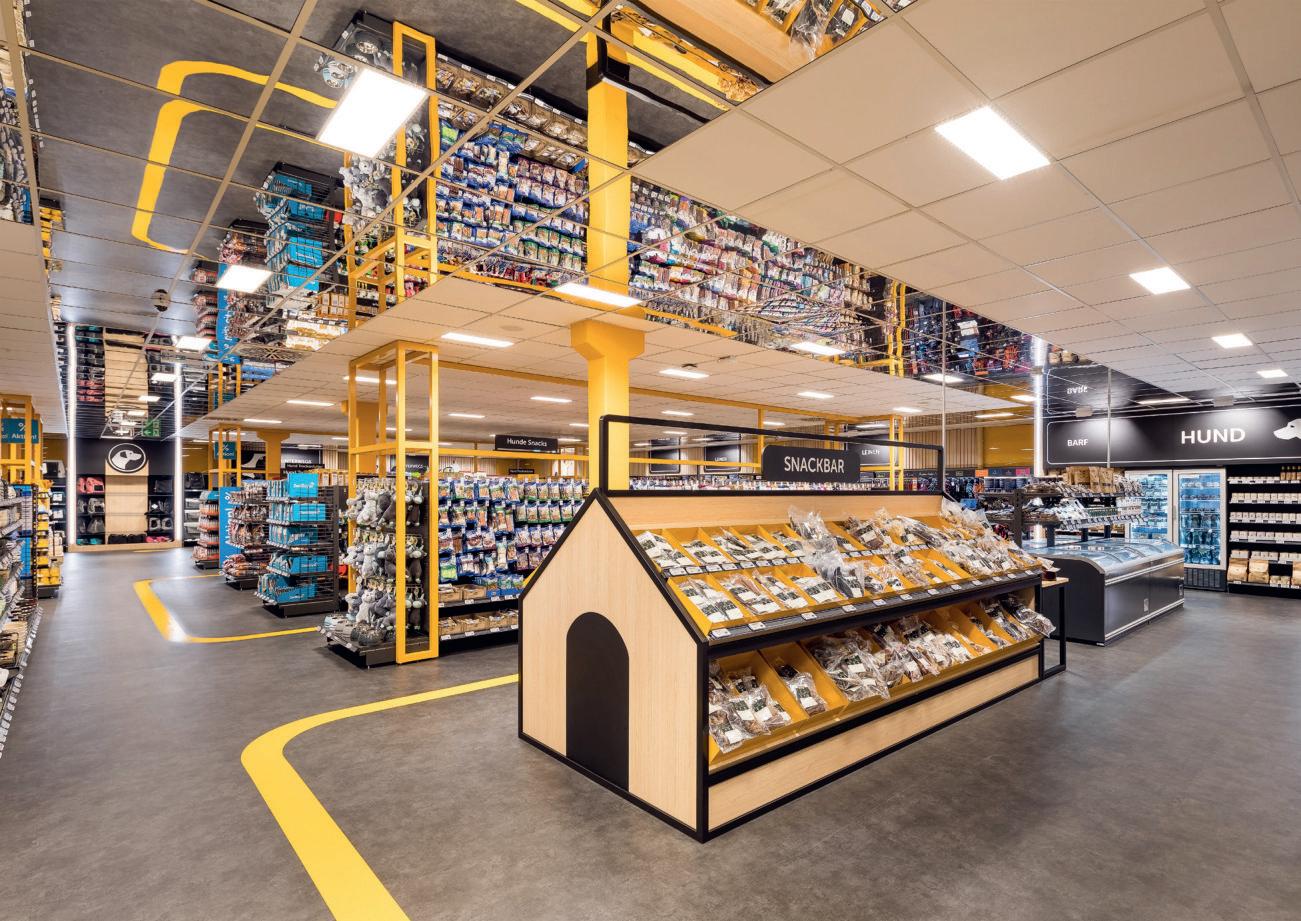
„Der Heimtierbedarf hat in den letzten Jahren kontinuierlich an Bedeutung gewonnen. Mit dem zur REWE Group gehörenden Tierfachhändler haben wir den richtigen Partner an unserer Seite, um mit diesem Konzepttest einen Schritt in den stationären Tierfachhandel zu machen“, so Jochen Vogel, Vorsitzender der Geschäftsleitung der REWE Region Nord. Valentina Kinzel transferierte mit ihrem 2011 gegründeten
Büro Kinzel Architecture die CI des Onlineshops in den neuen Markt mit fünf Abteilungen, die analog zur Online-Plattform jeweils einer eigenen Farbe zugeordnet sind.
“In recent years, pet supplies have been continuously gaining in importance. With the specialty retailer for pets belonging to the REWE Group, we have the right partner at our side to venture into the bricks-and-mortar arm of retailing with this concept test,” says Jochen Vogel, Chairman of the Management Board of REWE Region North. Valentina Kinzel and her office Kinzel Architecture, founded in 2011, transferred the CI of the online store to the new store with five departments, each of which is assigned its own colour along the lines of the online platform.
Dr. Jons Messedat
THE AUTHORS
RETAIL DESIGN INTERNATIONAL VOL. 8
lehrt seit 2016 das Modul Bau und Raum an der HAWK Hochschule für angewandte Wissenschaft und Kunst Hildesheim. Er studierte Architektur an der RWTH Aachen, der Universität Stuttgart und als Stipendiat an der London South Bank University. Parallel dazu machte er sein Diplom als Industriedesigner bei Richard Sapper. Es folgte eine Hochschulassistenz an der Bauhaus-Universität Weimar, die er 2004 mit der Promotion zum Thema Corporate Architecture abschloss. Im Büro von Sir Norman Foster plante er das heutige Red Dot Design Museum in Essen und das Interior Design im Reichstagsgebäude in Berlin. Als zertifizierter Preisrichter wirkt er in internationalen Architektur- und Designwettbewerben mit. Er war Jurymitglied im Wettbewerb für das bauliche Corporate Design im Berliner Humboldt Forum und wurde 2018 von der Architektenkammer Niedersachsen in die Jury zum Staatspreis für Architektur berufen. Für den Kulturkreis der deutschen Wirtschaft im BDI e.V. engagiert er sich im Bronnbacher Stipendium – Kulturelle Kompetenz für künftige Führungskräfte. www.messedat.com
Philipp Hübner
ist Projektleiter im Themenbereich E-Commerce beim EHI Retail Institute. Inhaltlich fokussiert er sich dort im Team von Lars Hofacker auf die Marktanalyse und die Erfassung von Trends im deutschsprachigen B2C-Onlinehandel. Ein weiteres Augenmerk liegt auf der Transformation zum vernetzten Handel, bei dem Kanäle und Kontaktpunkte für Kund:innen zu einem nahtlosen Einkaufserlebnis verschmelzen. Nebenbei ist er als Dozent für Marketing, Handel und E-Business an der Jade Hochschule tätig und wartet aktuell mit Vorfreude auf seine Disputation und die Begutachtung seiner Dissertationsschrift. Im Rahmen eines umfangreichen Forschungsprojekts untersuchte er, wie sich die Nutzung des Smartphones innerhalb der Einkaufsstätte auf das Konsumentenverhalten auswirkt. www.ehi.org
Dr. Jons Messedat
has been teaching the building and space module at the HAWK University of applied sciences and art in Hildesheim since 2016. He studied architecture at the RWTH Aachen University, the University of Stuttgart and had a scholarship to the London South Bank University. In parallel, he qualified as industrial designer under Richard Sapper. This was followed by a university assistantship at the Bauhaus University Weimar, which he completed in 2004 with a doctorate in the field of Corporate Architecture. In the office of Sir Norman Foster he worked on the design of today’s Red Dot Design Museum in Essen and was responsible for the interior design of the Reichstag building in Berlin. As certified competition judge, he is involved in a number of international architecture and design competitions. He was on the panel for built Corporate Design in the Berlin Humboldt Forum and in 2018, he was appointed onto the jury of the state prize for architecture by the chamber of architects for the federal state of Lower Saxony. For the Kulturkreis der deutschen Wirtschaft im BDI e.V. (Association of Arts and Culture of the German Economy at the Federation of German Industries e. V.) he is involved in the Bronnbacher Scholarship that supports the cultural education of prospective leaders. www.messedat.com
Philipp Hübner
is project leader for eCommerce matters at EHI Retail Institute. Within Lars Hofacker‘s team, he focuses on market analysis and trend research in German-speaking B2C online trade. He is also interested in the transformation of connected retail in which channels and touchpoints for customers are merged into a seamless shopping experience. He also lectures in marketing, retail and eBusiness at Jade Hochschule and is currently looking forward to the defence and evaluation of his PhD thesis. In an extensive research project he examined how in-store smartphone usage impacts on consumer behaviour.
www.ehi.org
Alexandra Dimitrijevic
absolvierte eine Ausbildung zur Fotoredakteurin in einer Foto- und Presseagentur für Motorsport mit Schwerpunkt Formel-Eins-Rennen und studierte im Anschluss Marketingund Kommunikationswirtschaft an der Bayerischen Akademie für Werbung in München. Nach ihrem Diplom folgten viele Jahre im Agenturwesen aufseiten der Kundenberatung; später wechselte sie ins Art Buying und organisierte internationale Fotoproduktionen für High-Fashion- und Luxusbrands, leitete Bildredaktionen und arbeitete für renommierte Verlagshäuser wie Axel Springer, Hoffmann und Campe oder MERIAN. Fotografie, visuelle Darstellung und Kommunikation wurden zur beruflichen Leidenschaft, die sich durch diverse Designdisziplinen bis zur Gestaltung und inhaltlichen Konzeption von Räumen für Menschen und Marken weiterentwickelte, als sie 2008 in die Agentur ihres Partners einstieg und 2020 schließlich ihr eigenes Büro BRANDINSPACE gründete, wo sie sich heute vornehmlich auf die kreative Entwicklung besonderer Raumerlebnisse fokussiert. www.brandinspace.com
Jaromin Hecker ist, als Ausstatter und Requisiteur aus der Film- und Fernsehbranche kommend, Profi, was räumliches Design und insbesondere die technische Seite der handwerklichen Umsetzung anbelangt. Bereits in sehr jungen Jahren stieg er ohne Studium als Autodidakt beim Fernsehen ein und wurde in der Unterhaltungsabteilung von Pro7 Leiter der Ausstattung, wo der Kreative sämtliche Dekorationen und Sets unter anderem für Michael „Bully“ Herbig entwickelte. 1992 gründete der gebürtige Münchner seine eigene Firma und realisierte mit seinem Team über viele Jahre hinweg Film- und TV-Inszenierungen sowie etliche Bühnenbauten. Allmählich entwickelte sich das Aufgabenspektrum weg vom Fernsehen hin zur Konzeption und Umsetzung von Projekten in Messe-, Retail Design und Corporate Architecture für bekannte Firmen wie Adidas, Ratiopharm oder Geberit. Mit seiner Partnerin verantwortet er bei BRANDINSPACE sowohl die Planung als auch die Realisierung hochwertiger Retail-Projekte bis hin zu luxuriösen Interior Designs für Privatkunden. www.brandinspace.com
Alexandra Dimitrijevic
completed an apprenticeship as a photo editor in a photo and press agency for motor sports with a focus on Formula One racing and subsequently studied marketing and communications at the Bavarian Academy of Advertising in Munich. In the years after completing her diploma, she had many different positions in the agency business on the customer consulting side of things, later switching to art buying. She also organised international photo productions for high fashion and luxury brands and managed photo editorial departments, working for renowned publishing houses such as Axel Springer, Hoffmann und Campe or MERIAN. Photography, visual representation and communication became a professional passion that evolved through various design disciplines to the design and content conception of spaces for people and brands when she joined her partner’s agency in 2008 and finally founded her own office BRANDINSPACE in 2020, where she now focuses on the development of creative spaces and experiences.
www.brandinspace.com
Jaromin Hecker
started out as set designer and prop master for film and television, making him an expert when it comes to designing spaces and in particular the technical side of the practical implementation. At a very young age, he started working for television as a self-taught designer without a degree and became head of set design in the entertainment department of Pro7, where he was responsible for the development of all the decorations and sets for the well-known German comedian Michael “Bully” Herbig. In 1992, the Munich native founded his own company and for many years realised film and TV productions as well as countless stage builds with his team. Gradually, the spectrum of his work moved away from television to the conception and implementation of projects in trade fair, retail design and corporate architecture for well-known companies including Adidas, Ratiopharm and Geberit. At BRANDINSPACE, he and his partner are responsible for both the planning and realisation of high-quality retail projects and luxurious interior designs for private clients. www.brandinspace.com
