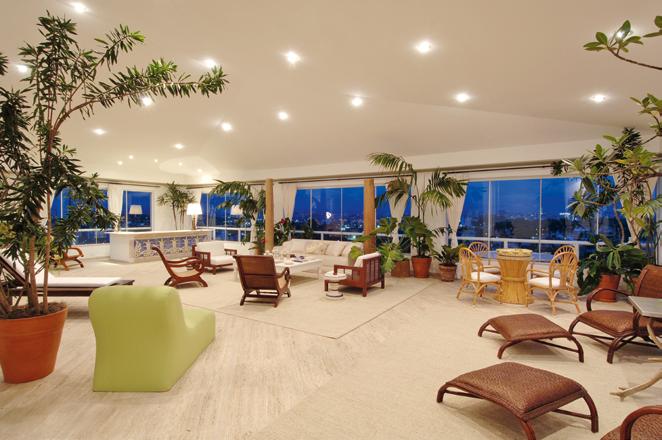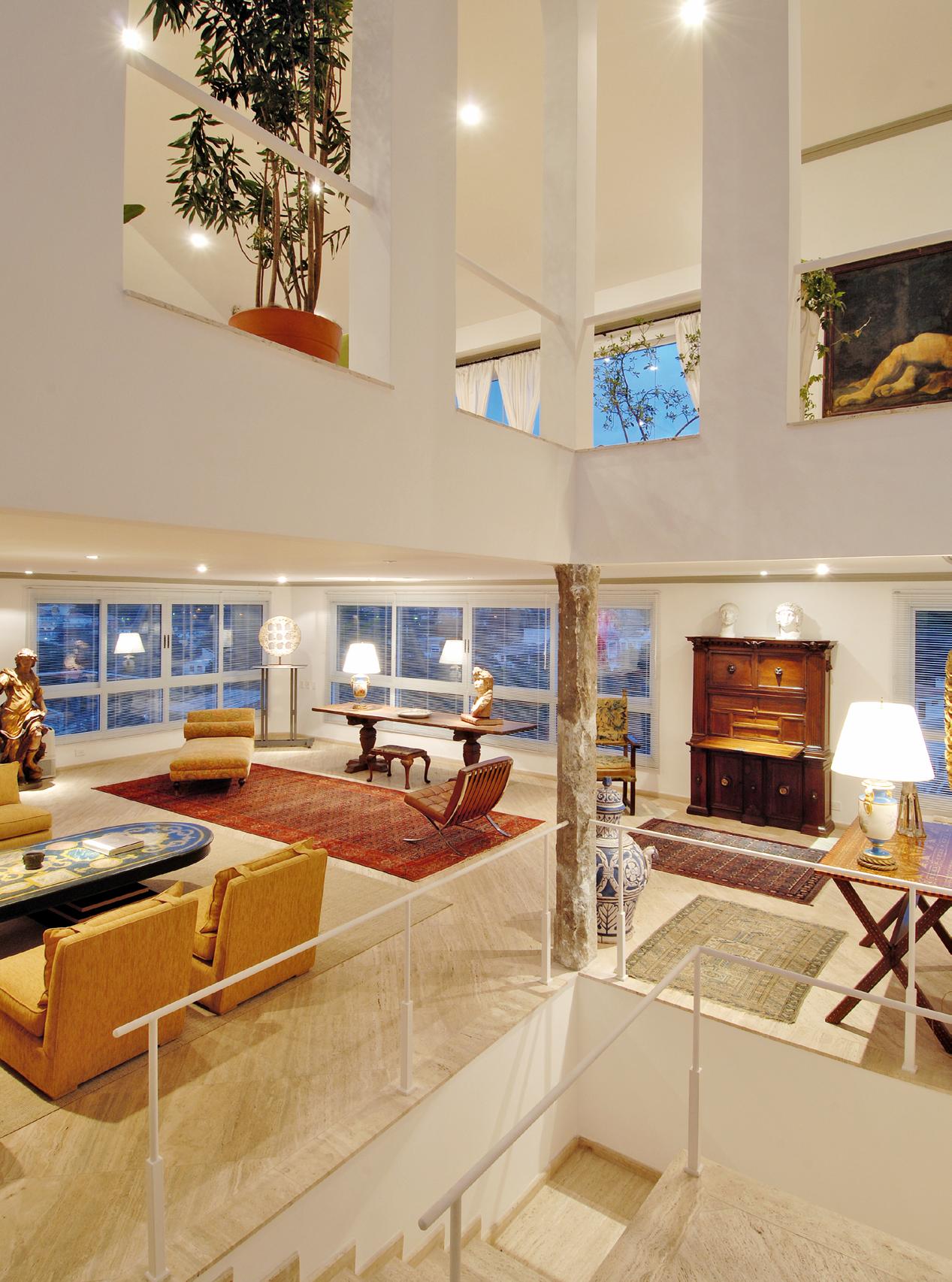


PREFÁCIO








“A arquitetura é o jogo sábio, correto e magnífico dos volumes dispostos sob a luz.”
—Le CorbusierArchitecture is the learned game, correct and magnificent, of forms assembled in the light.”
—Le CorbusierEm minha trajetória profissional visitei centenas de obras e conheci o trabalho de inúmeros arquitetos, sempre sentindo um prazer enorme em observar a beleza da arquitetura contemporânea e seu contraponto nas encantadoras cidades medievais europeias. Ou, ainda, na arquitetura tradicional japonesa: fascinante. Procurar novas maneiras de interpretar projetos, enriquecer a linguagem arquitetônica com o passar do tempo, acumular experiências adquiridas na caminhada e evoluir na busca de novas soluções é o que me motiva.
A paixão pela arquitetura me levou a viajar pelo Brasil e por vários países: aos 19 anos viajei com o único objetivo de conhecer projetos arquitetônicos contemporâneos. Contudo, me apaixonei por cidades medievais europeias, como as italianas Siena e Florença, a inglesa Chester, as espanholas Toledo e Sevilha, dentre tantas outras mais. Fui à Grécia, ao Egito e viajei por toda a Itália. Quando graduado na Faculdade de Arquitetura, passei um ano morando na França (Paris e Bordeaux) e viajei aos Estados Unidos para conhecer obras de grandes arquitetos que estão em solo americano, tais como as de Frank Lloyd Wright, Paul Rudolph, Eero Saarinen (notadamente o seu Terminal TWA no Aeroporto Internacional John F. Kennedy (NY)), Richard Neutra, Louis Isadore Kahn, Ludwig Mies Van der Rohe – em especial, seu Crown Hall –, em Chicago, obra dos anos 50, e ainda tão atual. Chicago merece uma citação: passados 20 anos de minha primeira viagem à cidade, retornei e me surpreendi ao constatar o quanto
In my professional life I have visited hundreds of construction sites and come to know the work of numerous architects. I have always felt great pleasure in observing the beauty of contemporary architecture and its counterpoint in the enchanting medieval cities of Europe, or in traditional Japanese architecture, which I find fascinating. Looking for new ways to interpret projects, enriching architectural language over time, accumulating experience along the way, and evolving in the search for new solutions are what motivate me.
My passion for architecture has lured me to different parts of Brazil and to several other countries. At the age of 19, I took a trip with the sole objective of visiting contemporary architectural works. But I also fell in love with medieval European cities, like Italy’s Siena and Florence, England’s Chester, Spain’s Toledo and Seville, and many others. I went to Greece and Egypt and traveled all over Italy. After I graduated from architecture school, I spent a year living in France (Paris and Bordeaux) and went to the United States to see the work of great architects, such as Frank Lloyd Wright, Paul Rudolph, Eero Saarinen (especially his T.W.A. Flight Center at John F. Kennedy International Airport), Richard Neutra, Louis Isadore Kahn, and Ludwig Mies van der Rohe (especially his Crown Hall in Chicago, from the 1950s but still very current). Chicago deserves a special mention: 20 years after my first trip to the city, I returned and was surprised to see how much the city had expanded and
a cidade havia se expandido e o quanto a arquitetura contribuiu para seu crescimento refinado. Nos anos 90, viajei ao Norte da África, Macau e Hong Kong na China, e várias vezes ao Japão. Conheci a fundo os projetos de Tadao Ando, Fumihiko Maki, Shigeru Ban, Toyo Ito e Kenzo Tange. Fiquei fascinado com linhas tão contemporâneas contidas nas obras destes profissionais ante a tradicional arquitetura japonesa, um contraste admirável. Outros destacados profissionais contribuíram em muito para o aumento de meu repertório arquitetônico – grandes nomes como Antoni Gaudí, Affonso Eduardo Reidy, Renzo Piano, Álvaro Siza Vieira, Charles Rennie Mackintosh, Norman Foster... Impossível relacionar todos aqui.
Como resultado de viagens às cidades brasileiras, busquei inspiração em casas da época colonial, que tinham como uma de suas fortes características agregar novos ambientes à construção original mediante necessidades momentâneas de seus proprietários. A forma seguia a função. A diversidade de volumes e a adequada harmonia ao conjunto final eram características marcantes das construções. Agrada-me a coerência dessas cidades, tão harmônicas em seu conjunto heterogêneo, tal como o jogo dos telhados de Ouro Preto que, quando avistado do alto e à distância, formam uma só unidade, uma imagem poderosa, inspiradora: a cidade se derramando sobre as montanhas de Minas Gerais. Esta visão me levou às casas projetadas com um núcleo central (coração) e que admitem modificações com o passar do tempo, e, mesmo assim, mantêm harmonia entre os novos volumes e os originais que as caracterizam: a busca da harmonia no caos. Documentei minhas viagens com fotografias dos mais diversos ângulos de cada obra que visitei. São tantas que hoje meu acervo já reúne cerca de 70 mil fotos.
Meus projetos buscam uma linguagem com linhas puras e diretas. Minha carreira também sofreu a influência do Neues Bauen, alemão dos anos 20 e 30, arquitetos como Wassili e Hans Luckhardt, Peter Behrens, Bruno Taut e Eric Mendelsohn. Importante mencionar Ernst May, os já citados Tadao Ando e Fumihiko Maki e os grandes mestres Frank Lloyd Wright, Ludwig Mies van der Rohe, e Le Corbusier.
Os projetos que executo se desenvolvem de maneira espontânea, de acordo com a necessidade dos moradores. E aqui cito Frank Gehry: “Tento realizar as fantasias dos meus clientes, criar uma forma arquitetônica especificamente destinada a eles.” Minha proposta é a
how much architecture had contributed to its refined growth. In the 1990s, I traveled to the north of Africa, and to Macau and Hong Kong in China. I also visited Japan many times. I became familiar with the projects of Tadao Ando, Fumihiko Maki, Shigeru Ban, Toyo Ito, and Kenzo Tange. I was fascinated by the highly contemporary lines in the works of these professionals amid traditional Japanese architecture, an admirable contrast. Other celebrated professionals contributed a great deal to the expansion of my architectonic repertoire—great names such as Antoni Gaudí, Affonso Eduardo Reidy, Renzo Piano, Álvaro Siza Vieira, Charles Rennie Mackintosh, Norman Foster ... It is impossible to list them all here.
As a result of trips to Brazilian cities, I sought inspiration from homes of the colonial era, whose features included the addition of new spaces to the original construction due to the specific needs of their owners. The form followed the function. The constructions were distinguished by the diversity of volumes and adapted harmony of the final layout. I am pleased by the coherence of these cities, so harmonious in their heterogeneous quality, like the roof tiles in Ouro Preto that, when seen from above and at a distance, form a single unit, a powerful and inspiring image: the city spilling over the mountains of Minas Gerais. This view took me to the homes designed with a central area (heart) that allow for modifications over time and still maintain harmony between the new spaces and the original ones that set the tone of the homes: the search for harmony in chaos. I documented my trips with photos from all different angles of each work I visited. This collection of images currently contains some 71,000 photos.
My projects strive for a language with pure and direct lines. My career has also been influenced by Neues Bauen, a German movement from the 1920s and 1930s, and by architects like Wassili and Hans Luckhardt, Peter Behrens, Bruno Taut, and Eric Mendelsohn. It is also important to mention Ernst May, the above-cited Tadao Ando, and Fumihiko Maki, and the great masters Frank Lloyd Wright, Ludwig Mies van der Rohe, and Le Corbusier.
The projects I execute develop spontaneously according to the needs of the residents. Here I quote Frank Gehry: “I try to realize the fantasies of my clients, to create an architectural form specifically designed for them.” My proposal is that houses and buildings

Localização São Paulo, SP
Uso principal Moradia
Imagens Rômulo Fialdini
Área de construção 1.200 m2
Área do terreno 1.070 m2
A casa com 1.200 m² está localizada em terreno em declive entre duas ruas, e pode-se afirmar que do local se observa uma das mais belas vistas da cidade de São Paulo, de forma que o projeto foi pensado para evidenciar tal privilégio. No andar térreo encontra-se a área social, no andar superior a área intima, e sobre esta, um teto terraço, onde se descortina um panorama espetacular. A integração entre os ambientes interno e externo permitiu a entrada de luz natural em abundância, ressaltando que foi muito considerada a privacidade dos moradores em relação à rua principal. Graças às proporções da casa, foi possível criar um promenade em seu interior e um atraente paisagismo no exterior, o que ofereceu aos moradores o melhor dos cenários.
Location São Paulo, SP
Principal use Housing
Images Rômulo Fialdini
Construction area 1,200 m2
Site area 1,070 m2
Located on a sloped terrain between two streets overlooking one of the most beautiful views of the city of São Paulo, this home was designed to take full advantage of such a privileged location. A large social area is placed on the ground floor, while the first floor contains private rooms, covered with a roof terrace that reveals a spectacular panorama. The integration between the indoors and outdoors allows for an abundance of natural light while protecting the privacy of the residents from the main street. Thanks to the proportions of the house, it was possible to create a promenade in the interior and attractive outdoor landscaping to offer residents the best scenario.
















Fachada frontal
Front façade
Fachada posterior e pátio piscina
Rear façade and pool patio
Vista aérea do jardim e fachada posterior











