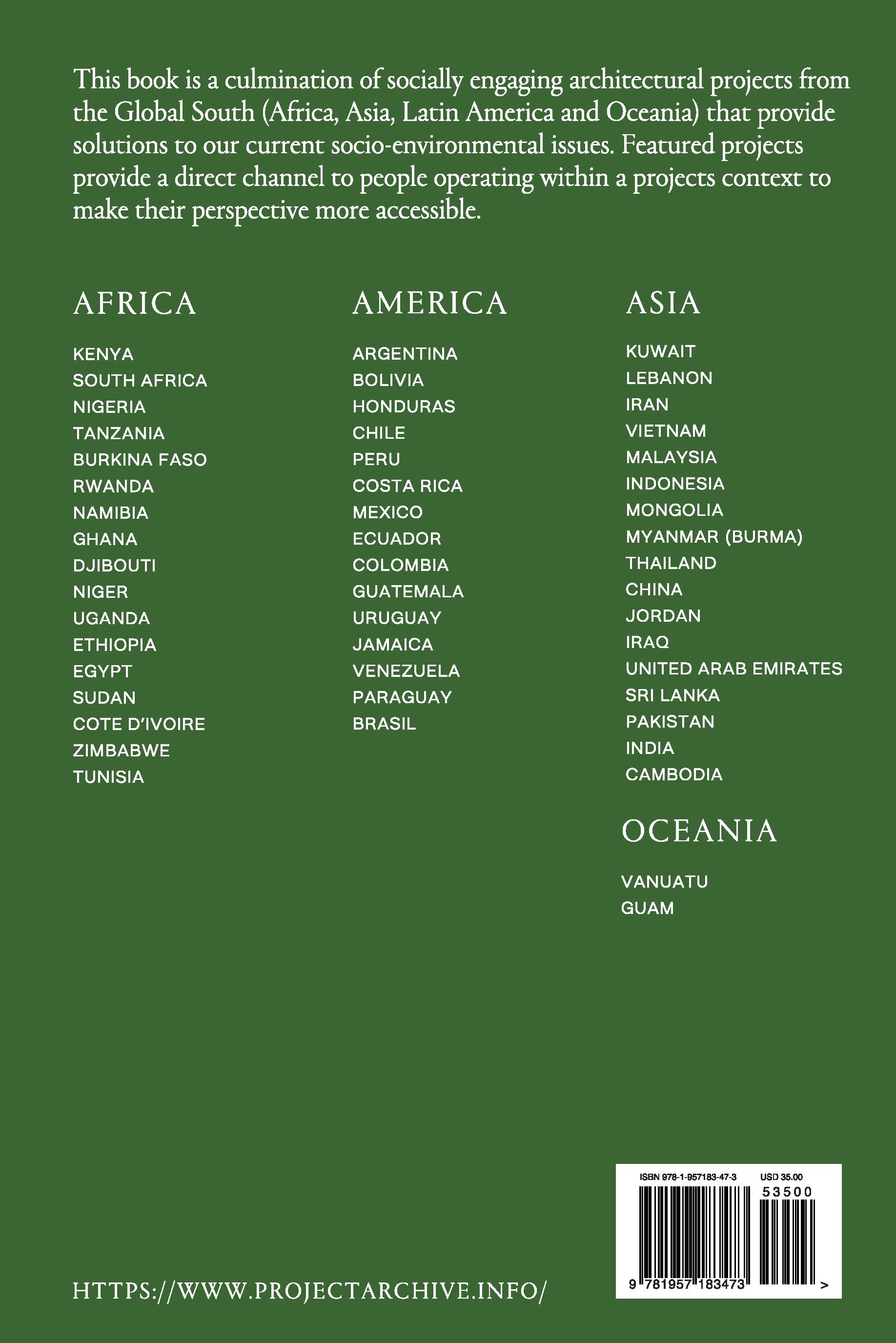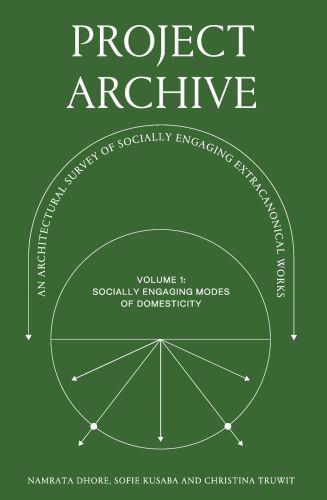

Table of Contents AR+D Publishing
About Project Archive
SELECTED PROJECTS AR+D Publishing
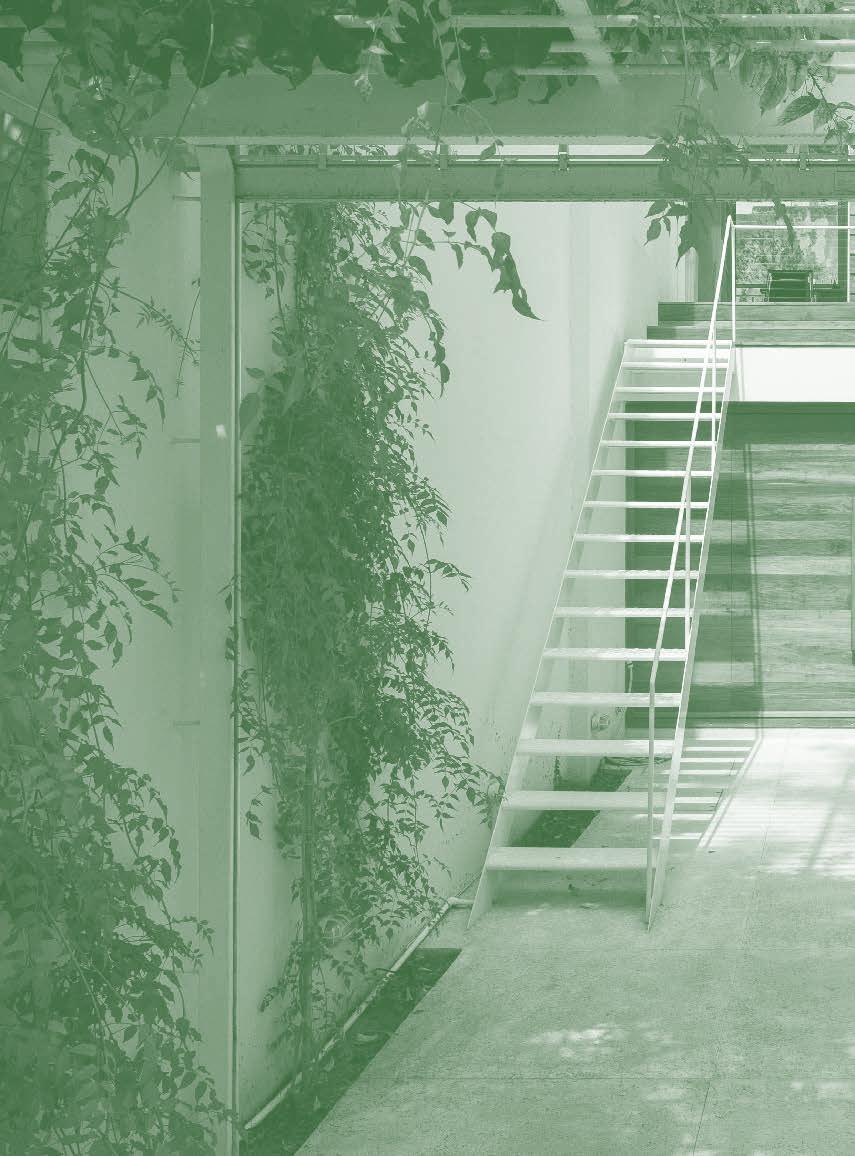
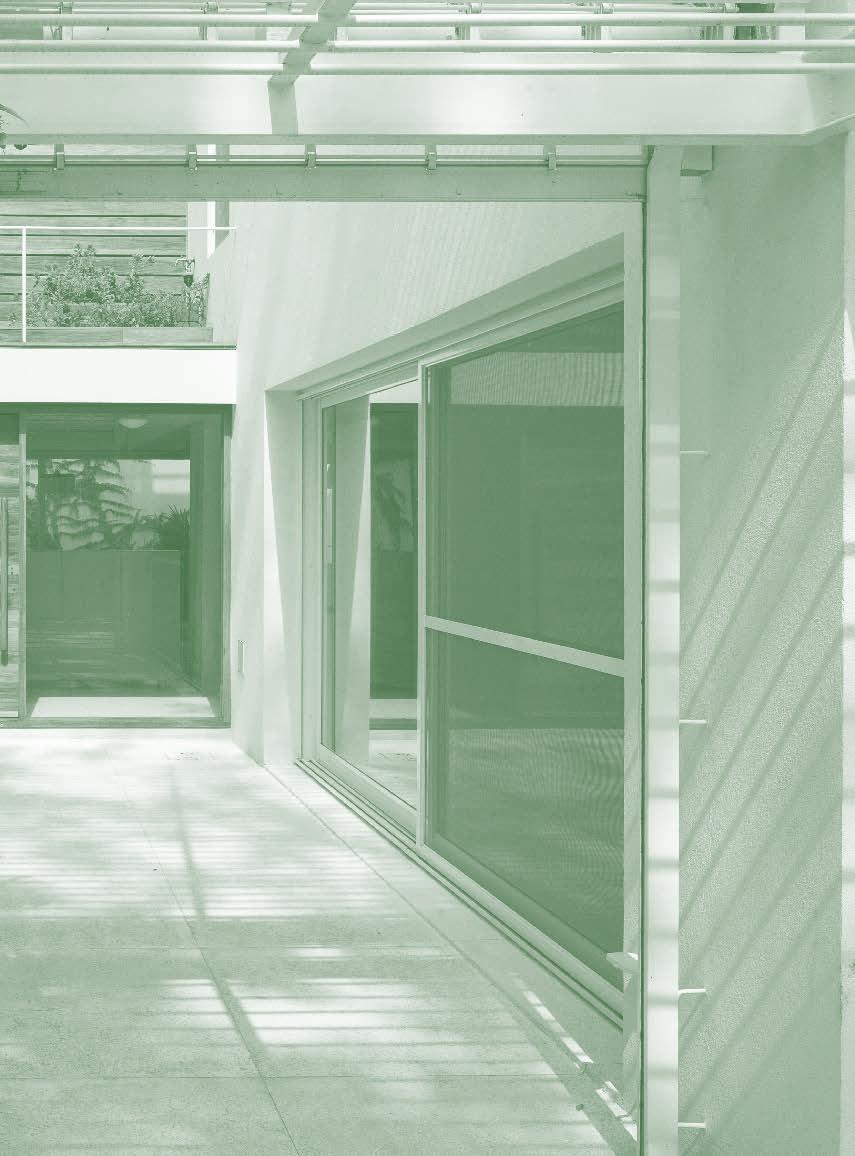
, argentina
Ancon Building
Planta
Sliding glass doors and a generously sized balcony creates a seamless indoor-outdoor relationship. The bamboo screen on the façade works both as a shading device and also adds a natural texture to the site's immediate urban environment. This double layered façade consists of a bamboo screen and glass façade. The layered façade allows both residents and pedestrians to have a semi-porous view out of and into the building.1
Year completed: 2015 | Level of Difficulty: Easy
Key Attribute: Layered Façade
Climate: Temperate 2 |
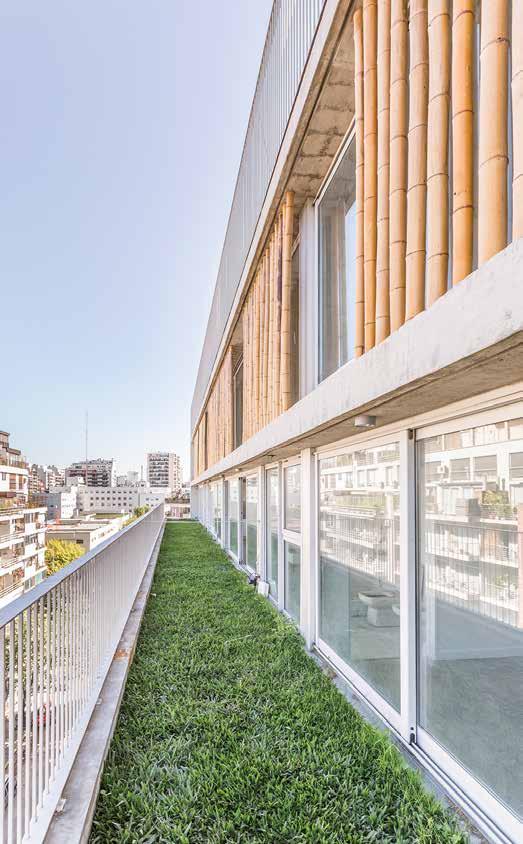
, kenya
Swahili Gem Apartments
Urko Sanchez Architects
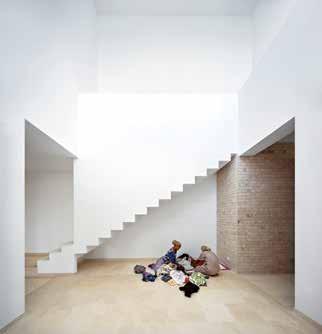
The project features a façade detail that alludes to traditional latticed wood screens known as mashrabiyas. This screen covers three sides of the apartment building, and also functions as a primary structural component for the walls set behind. Balconies and terraces are situated on the fourth side to provide residents with a complete view of the nearby creek. The skin was developed in collaboration with local and international engineers along with steelworkers on site.7
Year completed: 2017 | Level of Difficulty: Easy
Key Attribute: Screened Façade
Climate: Tropical 8 |
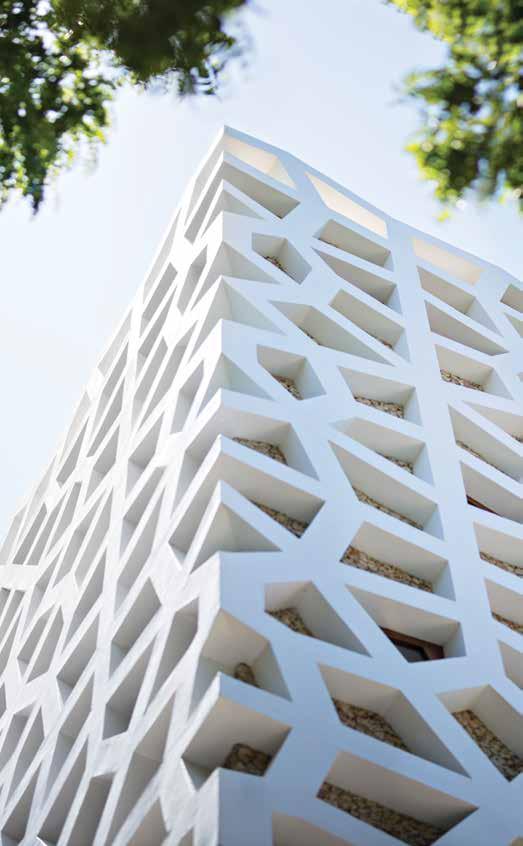
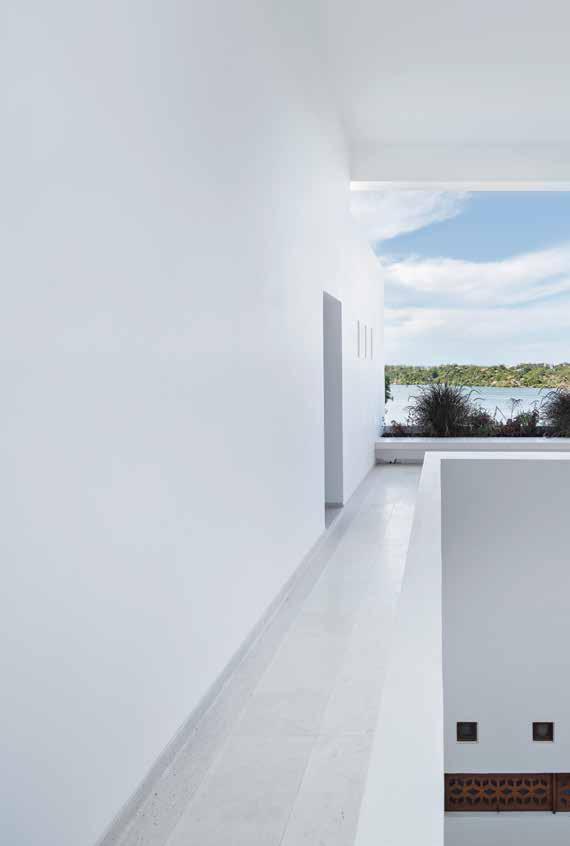
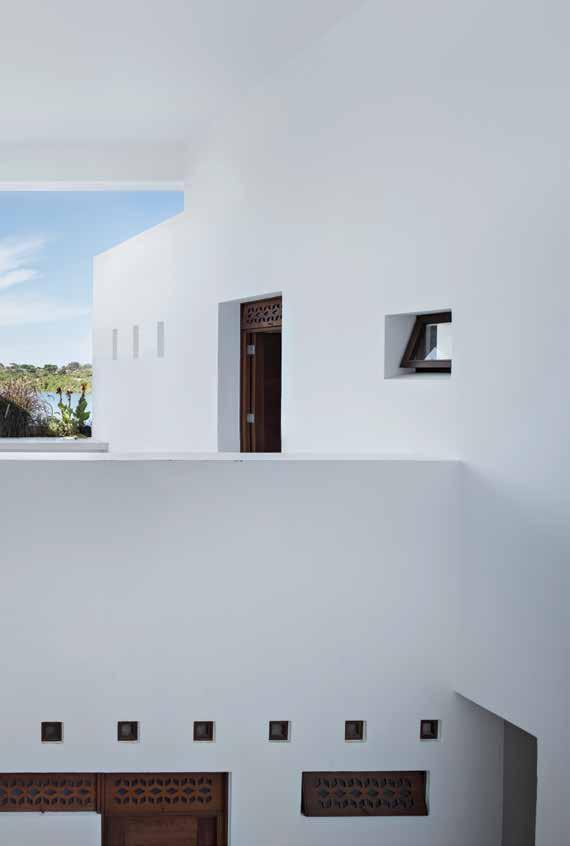
AR+D Publishing
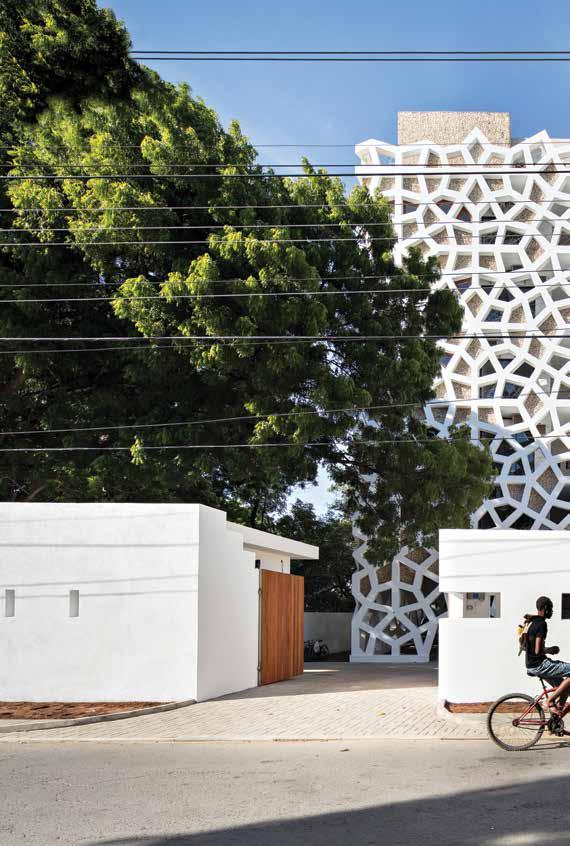
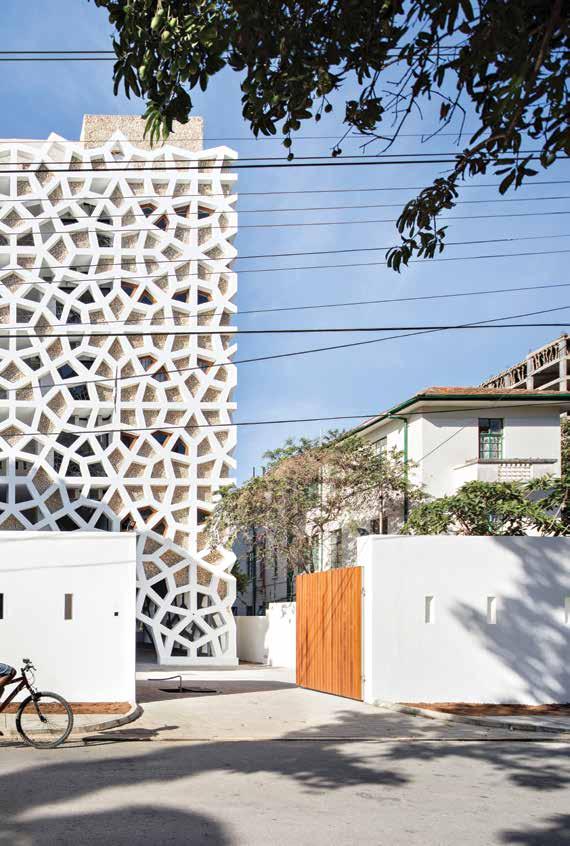
Key Attribute: Hill House
Topo House Martín Dulanto Arquitecto
This project consists of A public entry-level floor that is submerged in the ground, hidden in plain sight. This allows the project to appear smaller than the area it occupies. The top floors hover over this excavated volume and contain private living spaces. The bedroom windows are oriented toward the mountain range, and lagoon and away from the public front yard.15
AR+D Publishing
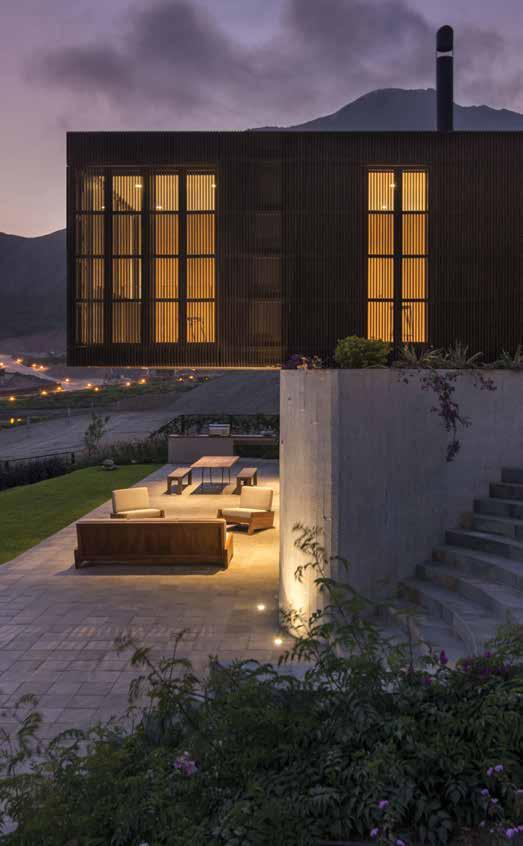
AR+D Publishing
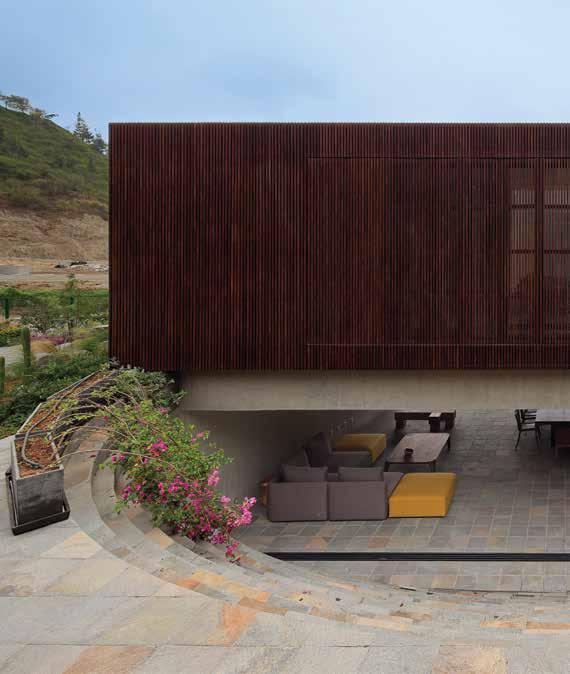
AR+D Publishing
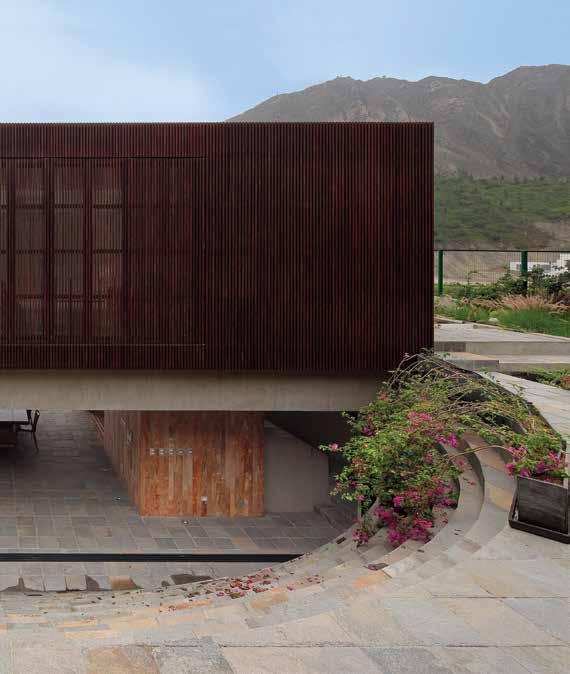
House in the Páramo NLE architects
This project sits in the Andean Moorelands, a cloud forest with a fragile ecosystem. The soil in this ecosystem is extremely sensitive to major changes. To reduce impacting underground water flows, the structure is elevated with concrete pillars designed to work without a floor beam holding them together. Additionally, the house uses prefabricated pieces so that assembly can be done by hand, and no machinery is required on site.21 Year completed: 2021
Key Attribute: Elevated Structure
AR+D Publishing
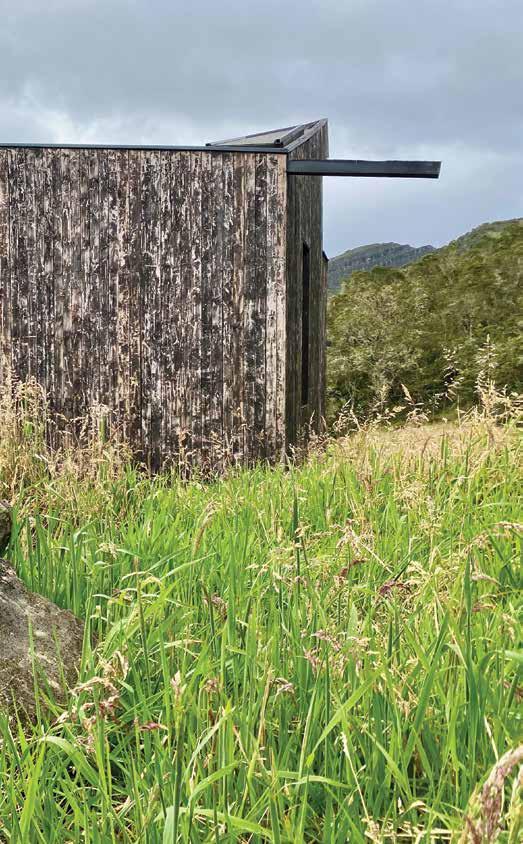
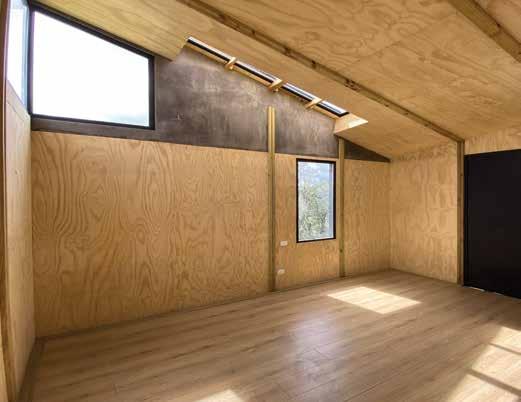
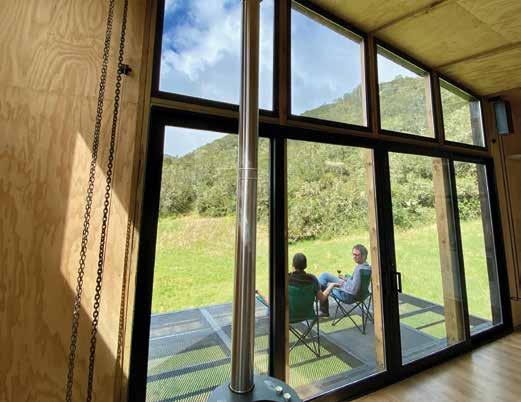
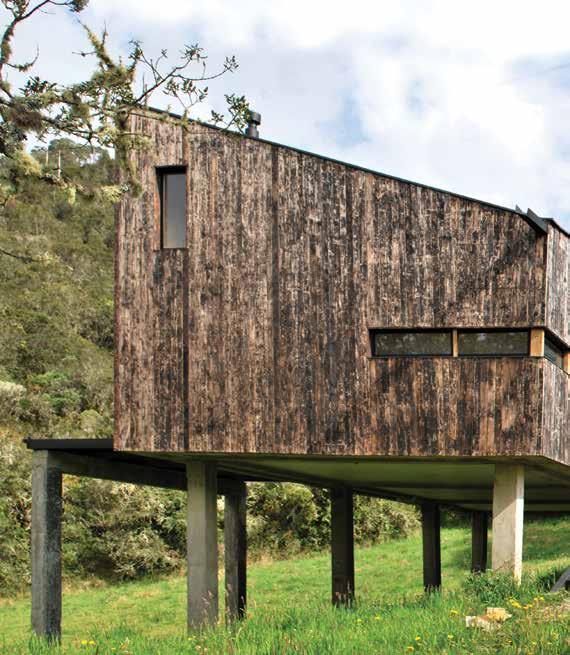
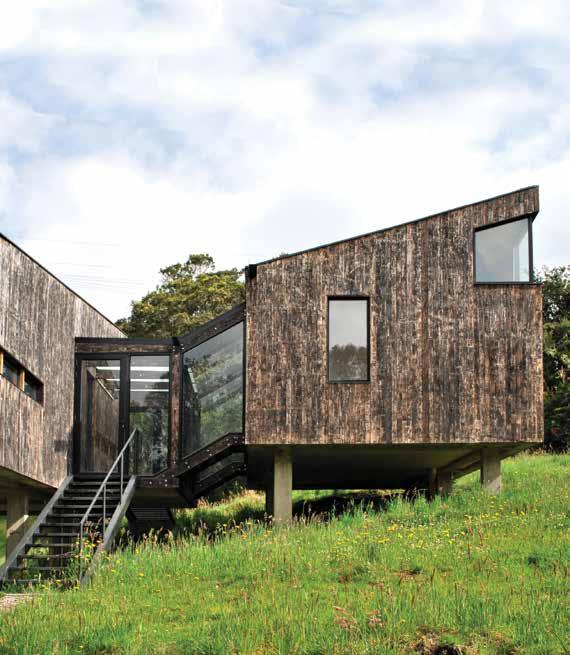
Key Attribute: Nectar Garden
Bioclimatic Prototype of a Host and Nectar Garden Building NLE architects
The region faced a significant loss of forest land and biodiversity. As butterflies can be used as a biometer to gauge diversity within an ecosystem, this project is a model for domestic spaces that help to increase the butterfly population. The backyard consists of green walls with native plants, and are maintained by the textile collective that lives and works in the space. The workers ship the seeds from the garden to neighboring communities to cumulatively create a "green corridor" in the area for the butterfly populations to migrate between yards.23
AR+D Publishing
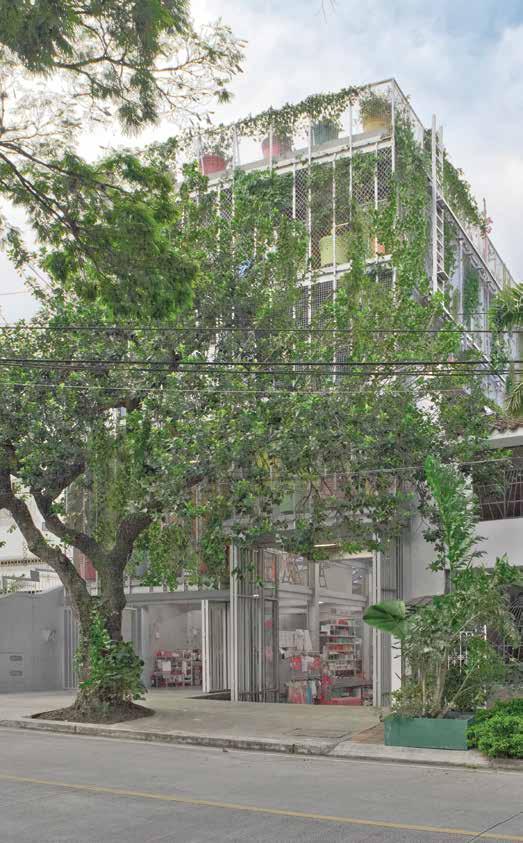
vista , guatemala
Plan B Guatemala DEOC Arquitectos
Plan B Guatemala was created for displaced families in response to the Volcán de Fuego eruption in June 2018. The construction makes use of long-lasting building materials that are easy to find and to work with, such as cinder blocks, bamboo, and steel plate roofing. Cinder Blocks are used expressively in different dispositions, creating a permeable lattice that protects the inner areas from the outside, allowing for natural ventilation throughout the spaces. Even though this is a replicable housing model, the pop of color inside the cinder block holes allows for members to add a customizable detail to their home.25
paredón
Year completed: 2018 | Level of Difficulty: Medium
Key Attribute: Cinder Block
Climate: Tropical 26 |
AR+D Publishing
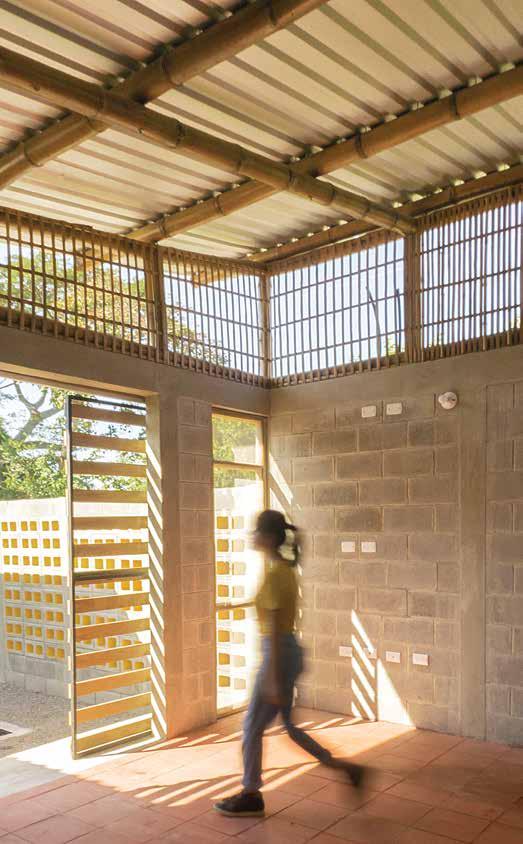
AR+D Publishing
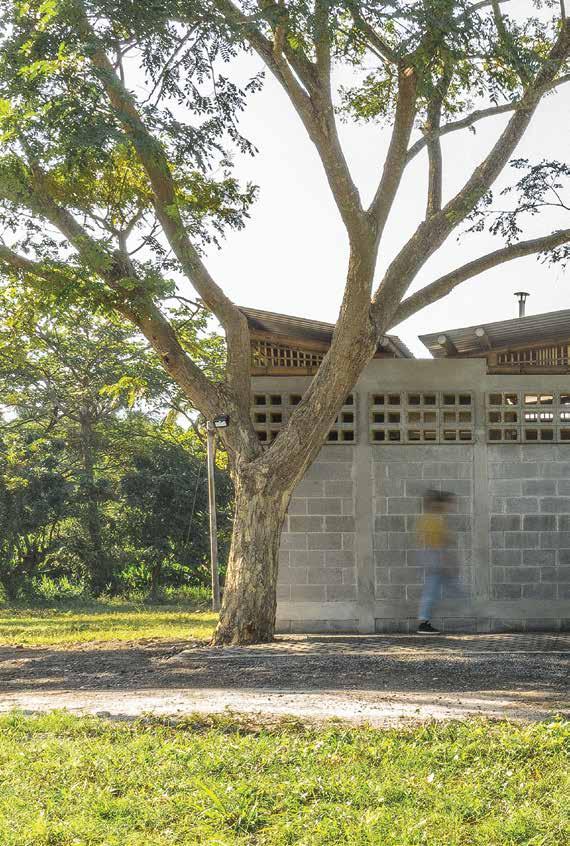
AR+D Publishing
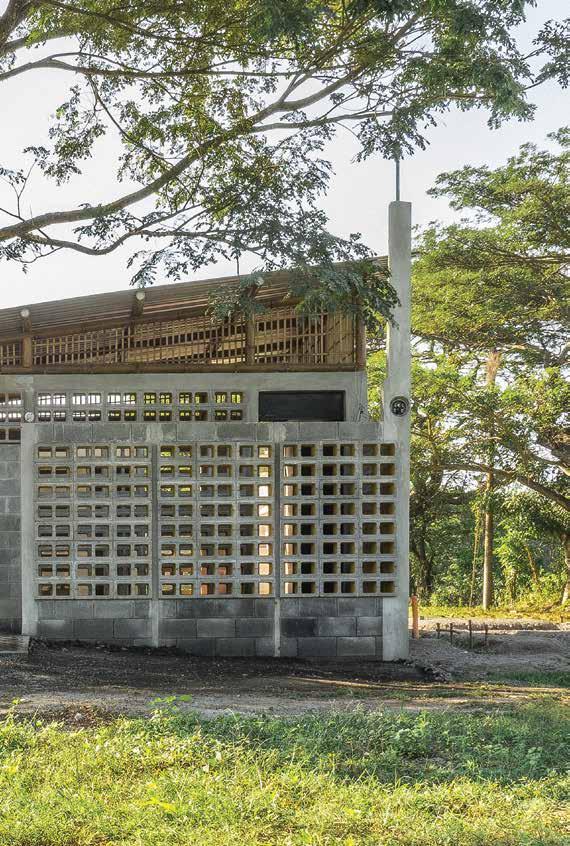
AR+D Publishing
