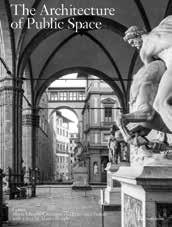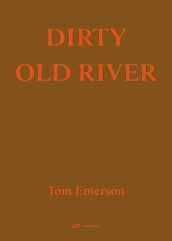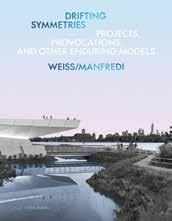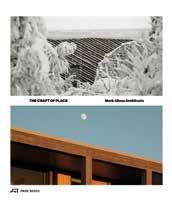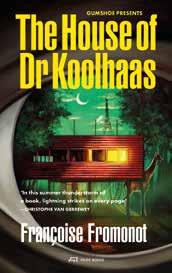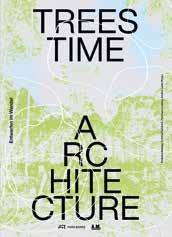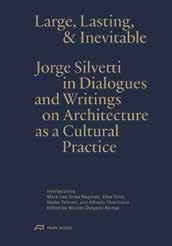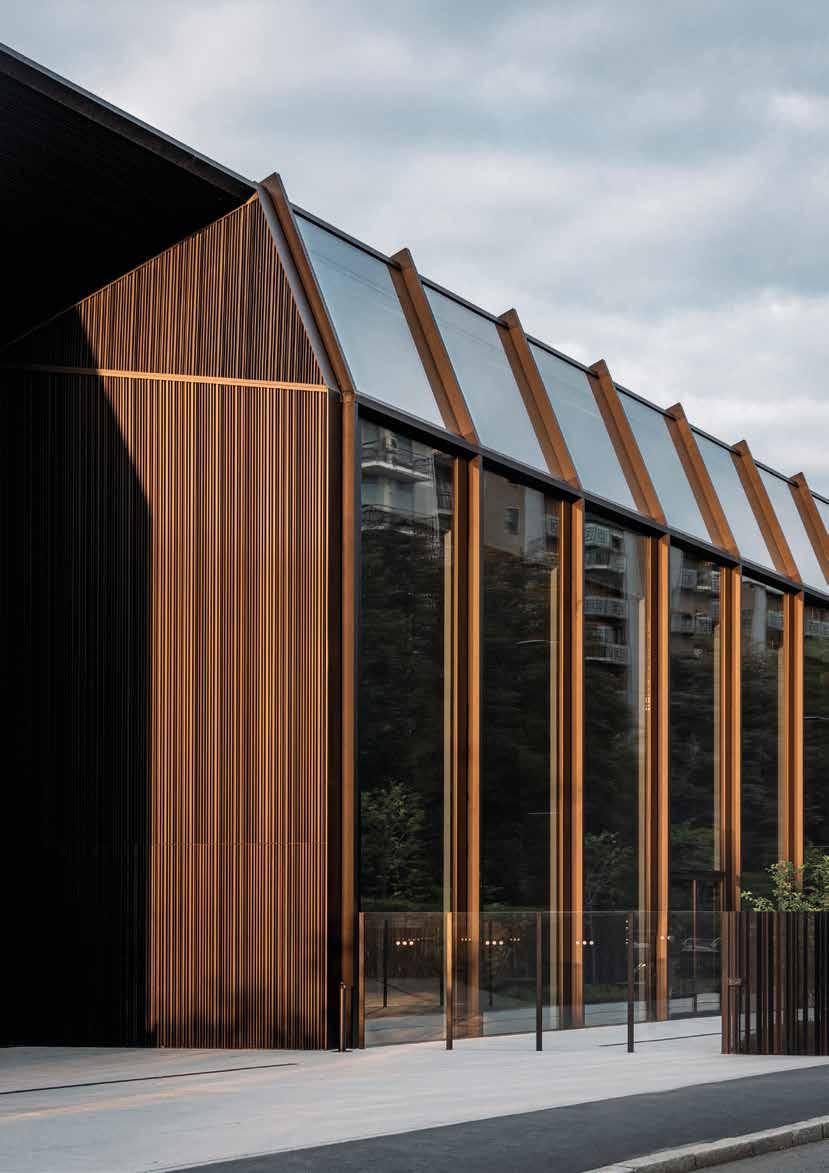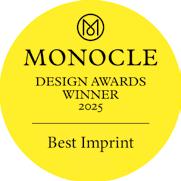
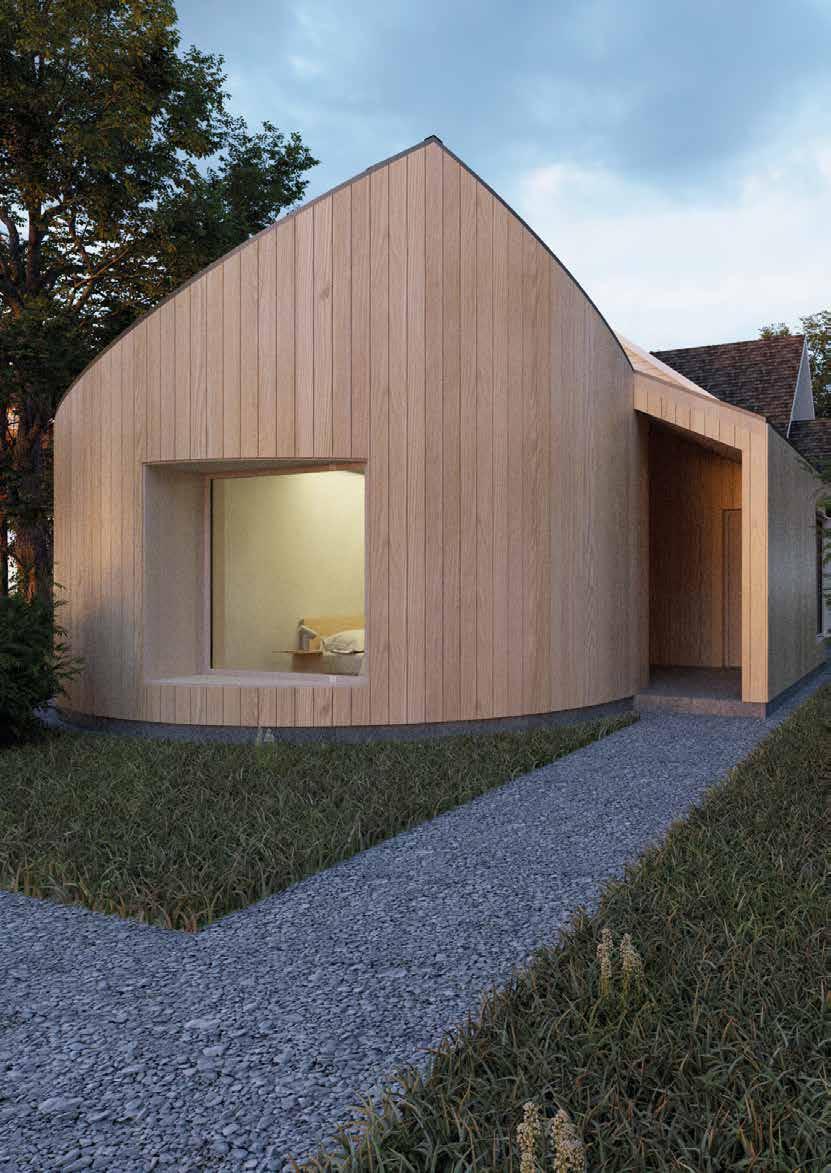
FALL 2025

4/5
Christian Dehli, Andrea Grolimund (eds.)
Kazuo Shinohara—3 Houses
House in White, House in Uehara, House in Yokohama


8/9
Sean Canty
Black Abstraction in Architecture


12/13
Michael Meredith, Hilary Sample
Public Spaces, NY

16/17
Park, Filippo Pagliani, Michele Rossi, Michele Versaci (eds.)
Reinventing Heritage
A Design Compass on Adaptive Reuse

6/7
Kazuo Shinohara
Residential Architecture
10/11
Beatrice Leanza
The New Design Museum
Co-creating the Present, Prototyping the Future
14/15
Emanuel Christ, Victoria Easton, and Christoph Gantenbein with Giulio Galasso, Maria Margherita Innocenti, and Elisaveta Maria Kriman (eds.)
Typology
Tashkent, Genoa, Tbilisi, Casablanca. Review No. IV

18/19
Swiss Architecture Museum S AM (Andreas Ruby), werk, bauen+wohnen (Roland Züger), on behalf of Stiftung Architektur Schweiz SAS (eds.)
SAY 25/26
Swiss Architecture Yearbook 2025/26
Park Books
Niederdorfstrasse 54
8001 Zurich, Switzerland
Tel. +41 442621662
www.park-books.com
Publisher
Thomas Kramer
Tel. +41 442536454
publisher@park-books.com
Sales
Patrick Schneebeli
Tel. +41 442536453
sales@park-books.com
Marketing
Lara Kroha
Tel. +41 442536457
marketing@park-books.com
Publicity
Domenica Schulz
Tel. +41 442536456
publicity@park-books.com

20/21
Chris Grimley, Michael Kubo, Enrique Ramirez, Mimi Zeiger (eds.)
Late Modernism and Other Latenesses
Architecture, Materials, and Media after Time

24/25
Anna Bokov
Avant-Garde as Method
Vkhutemas and the Pedagogy of Space, 1920–1930

28/29
Troy Schaum, Rosalyne Shieh
Blanking
An Annotated Archive of Projects and Thoughts on Architecture by Schaum/Shieh


32/33
Martine De Maeseneer, Dirk Van den Brande
A Register of Wording
Martine De Maeseneer Architects

22/23
Caroline Wohlgemuth, Maximilian Eisenköck, Stefan Oláh
The Glas House
Vienna 1933. Banished Visions

26/27
Maurice Cox, Maria Villalobos Hernandez, Michelangelo Sabatino (eds.)
Maurice Cox
The Soul of the City


36/37
Wolfdieter Dreibholz, Michael Zinganel (eds.)
We Günther Domenig
Reevaluation of an Architecture Legend

40/41
Heike Biechteler, Johannes Käferstein, Stefan Kurath, Jonathan Sergison, Institute of Architecture, HSLU School of Engineering & Architecture (eds.)
Teaching Urbanism
Lucerne Talks
30/31
Andrea Leers, Jane Weinzapfel, Josiah Stevenson, Tom Chung, Ashley Rao (eds.)
Somewhere, Something, Someone
15 Projects by Leers Weinzapfel Associates
34/35
Javier Peña lbáñez, Nick Axel (eds.)
Concéntrico
Urban Innovation Laboratory

38/39
Florian Heilmeyer, Christian Holl, Johannes Hucht, Steffen Knöll (eds.)
Form Follows Beam
Architecture for a Particle Accelerator
42/43
Recent Releases and Key Titles
2025 marks the centenary of Kazuo Shinohara (1925–2006), one of the most distinguished and influential Japanese architects of the 20th century. In homage, this stunning book, first published by Quart Verlag in 2019 and winner of one of the 2020 Most Beautiful Swiss Books awards, becomes available again in a new edition.
Kazuo Shinohara—3 Houses analyzes three of the architect’s key designs: the House in White (1966), the House in Uehara (1976), and the House in Yokohama (1984). The large-sized volume features floor plans, sections, and elevations, all newly redrawn in true scale from Shinohara’s originals, as well as reproductions of his hand drawings and archival photographs. Contributions by architects David B. Stewart (1928–2015), who taught alongside Shinohara as professor at the Tokyo Institute of Technology, and Shin-ichi Okuyama (born 1961) place the three private homes within his oeuvre and offer insights into his particular working methods. A foreword by Ryue Nishizawa, cofounder of SANAA and 2010 Pritzker Prize laureate, highlights Shinohara’s lasting significance and influence on contemporary architecture in Japan.
“Some books are loved for their poetic power, others for their brilliant theoretical ideas, still others for their aesthetic presentation. Only a few manage to combine all these aspects. Here [the editors] have succeeded.” Alexander Stumm,
BauNetz, on the first edition of 2019
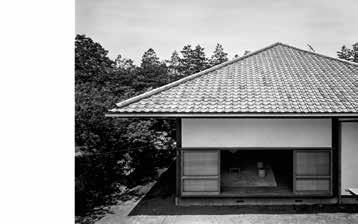
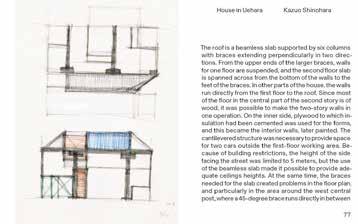
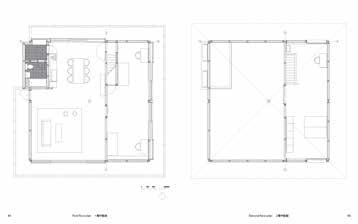
Christian Dehli and Andrea Grolimund founded their Zurich-based architecture firm Dehli Grolimund in 2019, when they also published their first book, Kazuo Shinohara—3 Houses. In 2022, they oversaw the reconstruction of Kazuo Shinohara’s relocated Umbrella House (1961) on the Vitra Campus in Weil am Rhein, Germany.
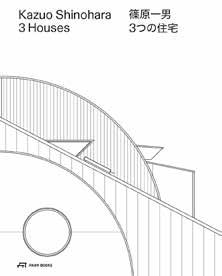
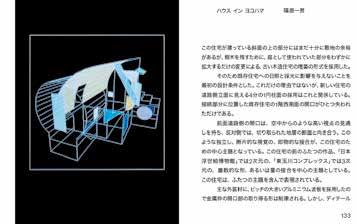
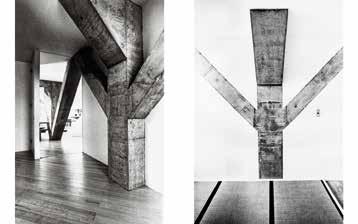
New edition of this standard reference on Kazuo Shinohara, first published in 2019
Showcases three key designs by Kazuo Shinohara
Stunning large-size book, lavishly illustrated with newly drawn plans, sections and elevations, original sketches, and archival photographs
Kazuo Shinohara (1925–2006) is one of the most distinguished and influential Japanese architects of the 20th century
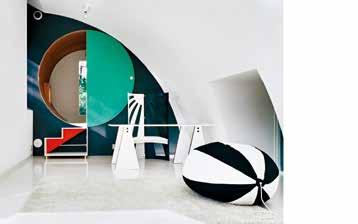
Christian Dehli, Andrea Grolimund (eds.)
Kazuo Shinohara—3 Houses
House in White, House in Uehara, House in Yokohama
Book design by Elektrosmog
New edition
Paperback
212 pages, 19 color and 112 b/w illustrations, plans, and drawings 30 × 37.5 cm
978-3-03860-457-0 English / Japanese
sFr. 120.00 | € 120.00 | £ 99.00 | $ 140.00
October 2025 (Europe) | February 2026 (US)
Kazuo Shinohara’s (1925–2006) book Residential Architecture is considered one of the most significant pieces of writing on Japanese architecture of the late 20th century. First published in Japan in 1964 as Jûtaku kenchiku, the book was mandatory reading for generations of students of architecture in Japan, and has deeply influenced many of the best-known Japanese designers, such as Toyo Ito, Kazuyo Sejima, Ryue Nishizawa, and others.
Translated by architectural historian David B. Stewart (1942–2025) and architects Shin-ichi Okuyama and Kenichi Nakamura, Shinohara’s reflections on housing become available in English for the first time, making the multifaceted insights into the ideational fundamentals of his outstanding work accessible to a global audience. In the first of three chapters, Shinohara writes about traditional Japanese architecture, thus explaining the foundation of his theory and practice. This is followed by a description of his design method, which he further illustrates in the third part through the examples of his first seven designs for homes.
Kazuo Shinohara’s perennial text on residential architecture is fundamental to the understanding of traditional Japanese building methods and a source of inspiration for all great contemporary Japanese architects to this day. Its first publication in English makes this book available to a global audience and marks Kazuo Shinohara’s (1925–2006) centennial in 2025.
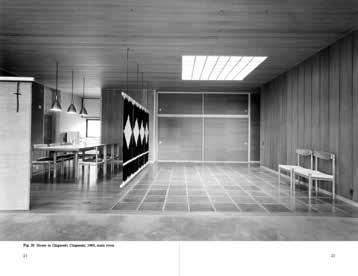
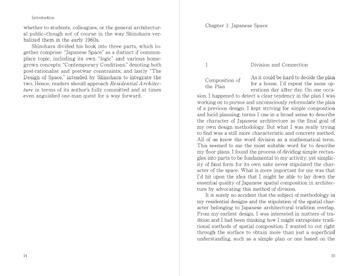
Christian Dehli and Andrea Grolimund founded their Zurich-based architecture firm Dehli Grolimund in 2019, when they also published their first book, Kazuo Shinohara—3 Houses. In 2022, they oversaw the reconstruction of Kazuo Shinohara’s relocated Umbrella House (1961) on the Vitra Campus in Weil am Rhein, Germany.
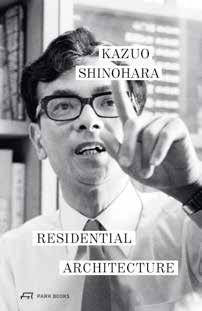
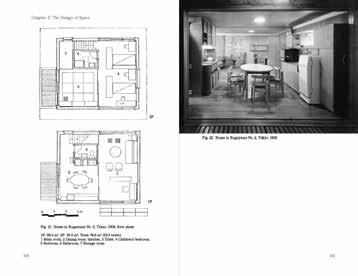
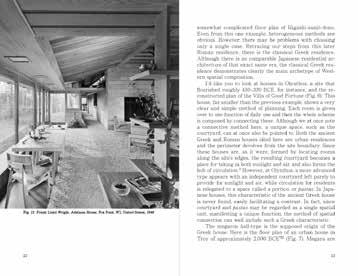
First English edition of Kazuo Shinohara’s perennial book on residential architecture
Published in Japanese as Jûtaku kenchiku in 1964, this is one of the most significant texts on Japanese residential architecture of the late 20th century
Offers deep insights into traditional Japanese architecture and is fundamental to the understanding of Kazuo Shinohara’s work
Kazuo Shinohara (1925–2006) is one of the most distinguished and influential Japanese architects of the 20th century
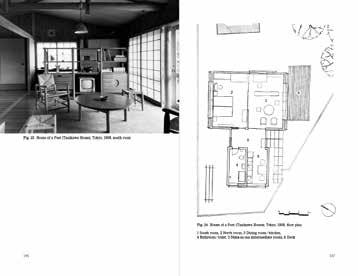
Kazuo Shinohara
Residential Architecture
Edited by Christian Dehli and Andrea Grolimund
Translated from Japanese by David B. Stewart, Shin-ichi Okuyama, and Kenichi Nakamura
Book design by Elektrosmog
Paperback approx. 232 pages, 42 b/w illustrations and plans 13 × 20 cm 978-3-03860-458-7 English
sFr. 35.00 | € 35.00 | £ 32.00 | $ 40.00
November 2025 (Europe) | March 2026 (US)
In Black Abstraction in Architecture, Sean Canty charts the evolution of architectural abstraction from its roots in Euclidean geometry, through its utilization as a vehicle for colonial expansion, to its contemporary reappropriation by Black cultural practitioners. Canty’s comprehensive historical and critical scrutiny reveals the paradoxical nature of abstraction as both a mechanism of marginalization and a potent instrument for sociopolitical discourse and renewal. By focusing on the transformative contributions of David Hammons, Amanda Williams, and Theaster Gates, this essay illustrates how these artists and architects employ abstraction to question, reinterpret, and enrich architectural standards, embedding within them a rich tapestry of cultural, political, and societal narratives.
Canty’s approach not only subverts traditional architectural frameworks but also illuminates the potential of abstraction to cultivate a more equitable and introspective architectural conversation. He advocates for a methodology that is at once inventive, inclusive, and sensitive to the intricate interplay of history, identity, and form.
The evolution of architectural abstraction from its roots in Euclidean geometry, through its utilization as a vehicle for colonial expansion, to its contemporary reappropriation by Black cultural practitioners
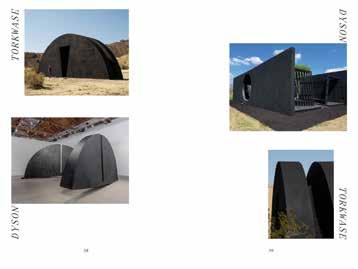
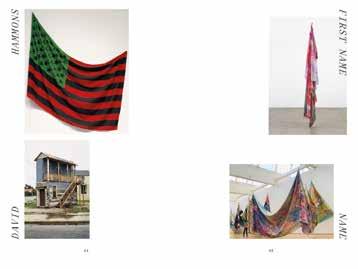
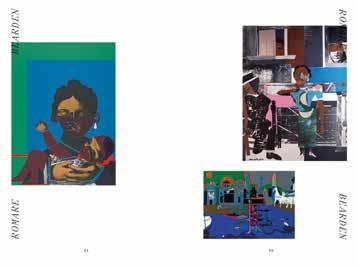
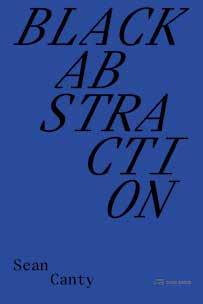
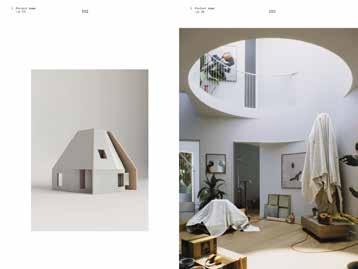
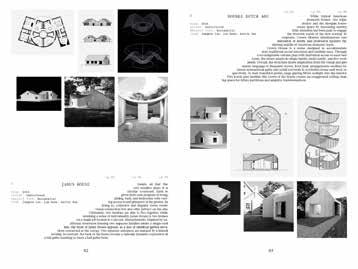
A scholarly essay on social implications of abstraction in architectural form
Offers a unique perspective that blends academic rigor with creative exploration
Draws parallels and insights from works of David Hammons, Amanda Williams, and Theaster Gates
Reflects a deep engagement with form, space, and the sociopolitical narratives that shape them
Sean Canty is widely recognized for his thoughtful exploration of form and space, pushing the boundaries of contemporary architecture and design
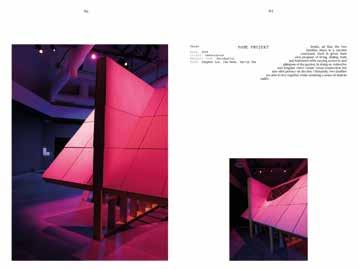
Sean Canty
Black Abstraction in Architecture
Book design by Esther Rieser
Paperback approx. 116 pages, 80 color and 50 b/w illustrations 16 × 24 cm
978-3-03860-432-7 English
sFr. 25.00 | € 25.00 | £ 22.00 | $ 25.00
November 2025 (Europe) | February 2026 (US)
The New Design Museum brings together theories and voices from leading international institutions and independent initiatives addressing the transformed—and continually transforming—nature of design in the 21st century and its planetary scope in both practical and discursive dimensions. By mapping a new landscape of institutional practices across different geographical locations, this volume reveals how spaces of culture dedicated to design need transformation—of their missions, programs, and outreach platforms—to respond to an ever-expanding outlook on design as a field that is moving beyond its traditional presentation as an object-based practice.
The book integrates essays by Beatrice Leanza, 15 interviews with directors and programmers—such as Carson Chan (MoMA, New York), Ikko Yokoyama (M+ Museum, Hong Kong), Aric Chen (Nieuwe Instituut, Rotterdam), Giovanna Borasi (Canadian Centre for Architecture, Montreal), and Lucia Pietroiusti (Serpentine Gallery, London)—and 17 case studies that encompass independent organizations and platforms offering evidence of the changing paradigms of public and professional engagement with the discipline of design. The World Around (Brooklyn, NY), African Futures Institute (Accra, Ghana), Cultures of Assembly (Luxembourg), Loudreaders, Instituto A Gente Transforma (São Paolo, Brazil) and Fundación Organizmo (Colombia), and others explore global design practices invested in decolonizing and queering agency, as well as computational, ecological, and Indigenous knowledge, and present alternative educational and collaborative frameworks of institutional development.
An
examination of cultural institutions’ critical role as engines for knowledge production, where a democratic politics of mutual care and shared purpose can be explored and exercised
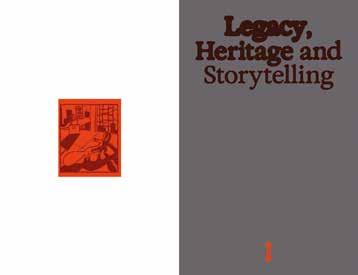
Beatrice Leanza is a cultural strategist, museum director, and critic with a background in Asian studies. She served as executive director of the Museum of Art, Architecture, and Technology (maat) in Lisbon, as director of the Museum of Contemporary Design and Applied Arts (mudac) in Lausanne, and as creative director of Beijing Design Week. She is cofounder of The Global School, China’s first independent institute dedicated to design and creative research.
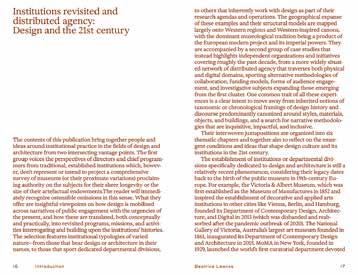
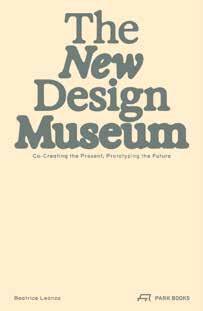
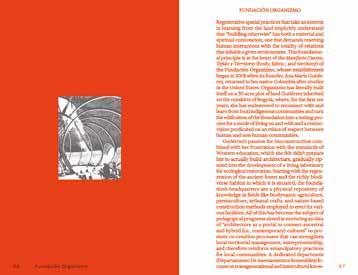
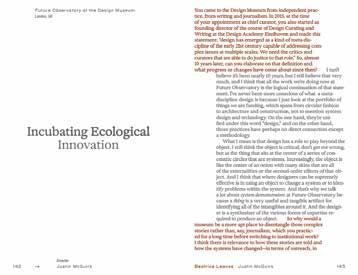
Maps a landscape of new institutional and curatorial practices in discussing and exhibiting architecture and design across different geographical locations
A reader for researchers, educators, authors, and students of design, architecture, and curatorial practice
15 interviews with leading directors and programmers and 17 case studies encompass visions and practical examples from leading international institutions as well as independent initiatives and platforms
Highlights changing paradigms of public and professional engagement with design
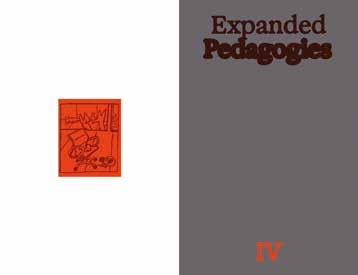
Beatrice Leanza
The New Design Museum
Co-creating the Present, Prototyping the Future
Book design by Offshore Studio, Isabel Seiffert
Paperback
332 pages, 6 color and 17 b/w illustrations
14.5 × 21.5 cm
978-3-03860-438-9 English
sFr. 29.00 | € 29.00 | £ 25.00 | $ 35.00
Available (Europe) | August 2025 (US)
There are no perfect public spaces— but they can be improved. Michael Meredith and Hilary Sample of MOS point the way to more inclusive, more equitable urban public spaces.
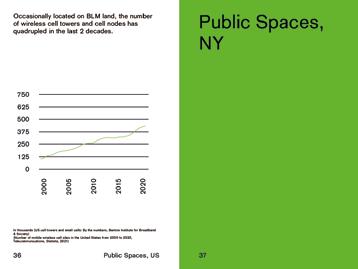
Michael Meredith and Hilary Sample are the founder-principals of MOS, an internationally renowned architecture firm based in New York. Meredith is also professor of architectural design and serves as associate dean at Princeton University’s School of Architecture. Sample is the IDC Professor of Housing Design and sequence director of the Core Architecture Studios at Columbia University’s Graduate School of Architecture, Planning, and Preservation.
There are no perfect public spaces. Public space is constantly changing, shifting, never quite fixed. It is formed by laws, by regulations, by private ownership, and by city management. Public spaces are influenced both by the people who oversee them and by those who use them. And because of this, public spaces are never neutral.
In Public Spaces, NY, Michael Meredith and Hilary Sample document and analyze Manhattan’s parks, streets, community gardens, privately owned public spaces, recreation areas, waterfronts, and cemeteries. Their book seeks to understand their design, construction, and management, and provides detailed drawings of both the spaces themselves and speculative illustrations about how the public uses the spaces. By examining how public spaces facilitate or hinder inclusion, and by detailing the conflicts and negotiations they provoke, this book creates a discourse to reimagine the future of public life in the United States’ densest city.
A sequel to Vacant Spaces, NY (published in 2021), Public Spaces, NY invites an imagination of a more inclusive, equitable vision for the shared urban spaces we all navigate.
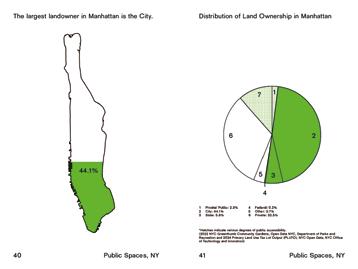
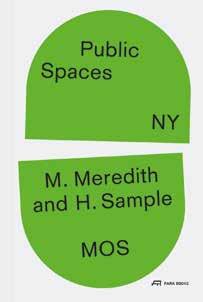
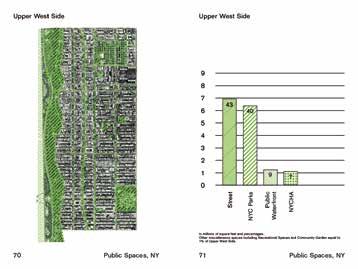
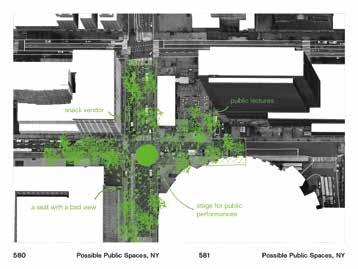
New book by acclaimed New York-based architects and educators Michael Meredith and Hilary Sample
Features their latest research on legal frameworks, private interests, and community needs shaping urban public spaces
Highlights how public spaces can both include and exclude and reflects on the larger social and political structures that govern them
Invites an imagination of a more inclusive, equitable vision for the shared urban spaces we all navigate
A sequel to Michael Meredith and Hilary Sample’s Vacant Spaces, NY (Actar, 2021)
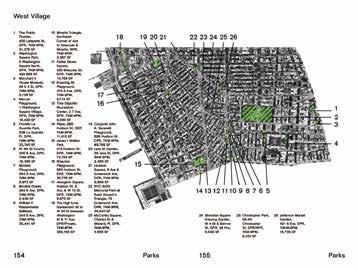
Michael Meredith, Hilary Sample Public Spaces, NY
Book design by Alex Lin
Paperback approx. 632 pages, 462 color and 5 b/w illustrations 15.5 × 23 cm 978-3-03860-434-1 English
sFr. 49.00 | € 48.00 | £ 45.00 | $ 50.00
September 2025 (Europe) | November 2025 (US)
This highly anticipated new volume in the Review series documents some 200 largely unpublished buildings in Tashkent, Genoa, Tbilisi, and Casablanca. These cities experienced rapid development during the 20th century, with each offering its unique response to modernism. Rather than merely providing a historical survey, this book uncovers the underlying logic of these cities’ urban fabric through an examination of their prevalent built heritage.
Over four years, architects Emanuel Christ and Christoph Gantenbein, together with teaching staff and students at their joint chair of architecture and design at ETH Zurich’s Department of Architecture, analyzed the featured structures to offer a wide-ranging array of original typological solutions for contemporary architecture and urban design. Each example is documented with an image, site and floor plans, axonometric projection, key data, and a brief description. An introductory text by Emanuel Christ, Victoria Easton, and Christoph Gantenbein relates the case studies to the theoretical framework of type and typology. Concise essays by Shukur Askarov and Boris Chukovich (Tashkent), Vittorio Pizzigoni and Valter Scelsi (Genoa), Levan Kalandarishvili and Jesse Vogler (Tbilisi), and Lahbib El Moumni and Karim Rouissi (Casablanca) explore the four cities’ historic evolution. A photo essay with color images capturing the urban atmosphere of the places rounds off this volume.
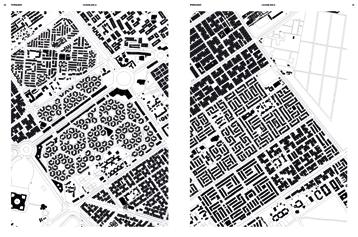
The much anticipated third volume of Christ & Gantenbein’s Typology series analyzes modern and contemporary buildings in Tashkent, Genoa, Tbilisi, and Casablanca
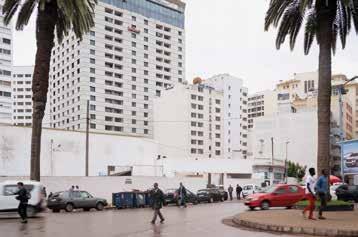
£ 45.00 | $ 65.00 Also
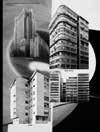
Typology
Hong Kong, Rome, New York, Buenos Aires. Review No. II 978-3-906027-01-2
English / German
sFr. 59.00 | € 58.00
£ 40.00 | $ 60.00
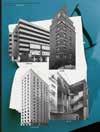
Typology
Paris, Delhi, São Paulo, Athens. Review No. III 978-3-906027-63-0
English / German
sFr. 59.00 | € 58.00
Emanuel Christ and Christoph Gantenbein are the founding principals of Basel-based architecture firm Christ & Gantenbein and jointly teach as professors of architecture and design at ETH Zurich’s Department of Architecture.
Victoria Easton is a partner with Christ & Gantenbein in Basel and a researcher at the Chair of Emanuel Christ and Christoph Gantenbein at ETH Zurich’s Department of Architecture, where Giulio Galasso, Maria Margherita Innocenti, and Elisaveta Maria Kriman are working as research assistants.
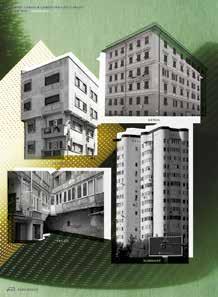
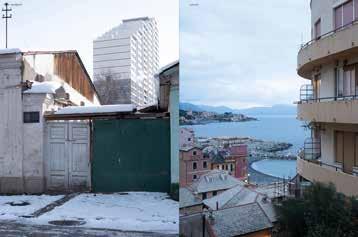
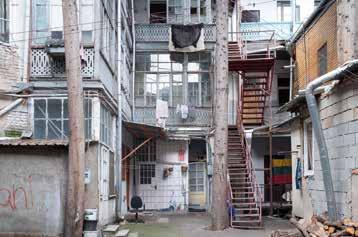
An analysis of around 200 buildings in Tashkent, Genoa, Tbilisi, Casablanca
Clear and use-oriented presentation though image, site and floor plans, axonometric projection, key data, and brief description
A rich source for designing architects, offering a wide-ranging array of original typological solutions
Swiss architects Christ & Gantenbein’s typology-based approach to urban architectural design is of great practical value
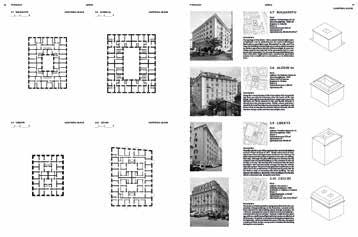
Emanuel Christ, Victoria Easton, and Christoph Gantenbein with Giulio Galasso, Maria Margherita Innocenti, and Elisaveta Maria Kriman (eds.)
Typology
Tashkent, Genoa, Tbilisi, Casablanca. Review No. IV
Book design by Ludovic Balland Typography Cabinet
Hardback
approx. 296 pages, 80 color and 950 b/w illustrations and plans 24.5 × 32.5 cm 978-3-03860-408-2 English / German
sFr. 59.00 | € 58.00 | £ 55.00 | $ 65.00
November 2025 (Europe) | March 2026 (US)
Milan-based interdisciplinary architecture and design collective Park is committed to adaptive reuse for sustainable architecture
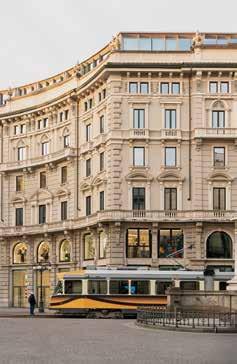
In Reinventing Heritage, Park—a Milan-based interdisciplinary collective of architects, designers, and researchers—explores the transformative potential of adaptive reuse in architecture as a key strategy to address environmental, social, and economic challenges. Rather than demolishing and rebuilding, adaptive reuse champions the repurposing of existing structures to extend their life cycle, reduce waste, and foster sustainable urban regeneration.
Through a combination of theoretical insights and practical case studies, Reinventing Heritage highlights the diverse ways in which adaptive reuse can revitalize cities and honor cultural heritage while creating innovative spaces serving contemporary demands. Contributions by leading international authors—including curators, urban planners, ecologists, photographers, and designers—offer a multifaceted dialogue around the future of our built environment. The book also provides a behind-thescenes perspective on Park’s most prominent adaptive reuse projects, detailing their processes, challenges, and innovative solutions. An additional design compass showcases how the firm’s practice can be replicated worldwide.
Reinventing Heritage appeals to anyone passionate about sustainable living, urban innovation, and the stories buildings can tell when they are given a second life.
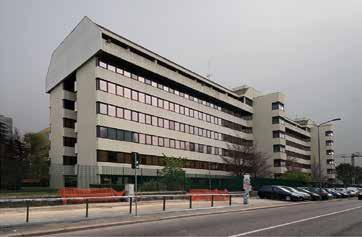
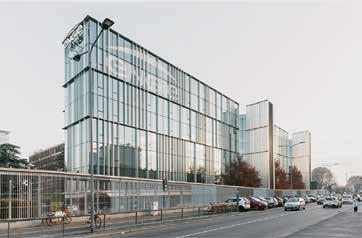
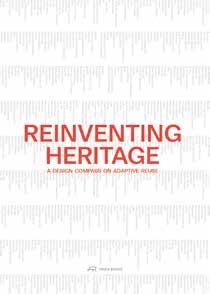
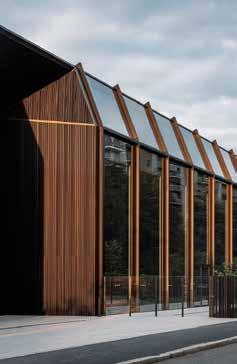
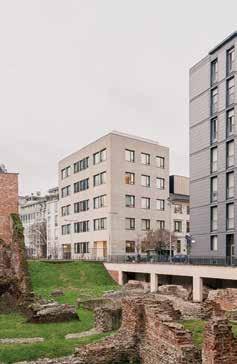
A behind-the-scenes perspective on Milan-based architecture firm Park’s key adaptive reuse projects
Combines theory, practice, and a design compass to bridge the gap between research and executable strategies
Serves a growing global interest in sustainability, circular economy and construction, and the role of architecture in tackling climate change
High visual appeal through project photographs, design diagrams, and visual storytelling
Adaptive reuse is a key strategy to revitalize cities, preserve cultural heritage, and create innovative spaces that serve contemporary demands Park, Filippo Pagliani, Michele Rossi, Michele Versaci (eds.)
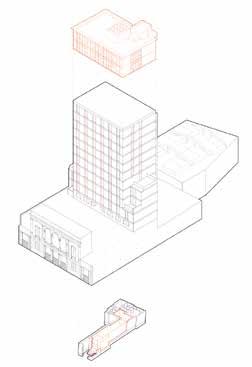
Reinventing Heritage
A Design Compass on Adaptive Reuse
Book design by Park Hardback
approx. 320 pages, 275 color and 105 b/w illustrations 20 × 28 cm 978-3-03860-444-0 English
sFr. 49.00 | € 48.00 | £ 45.00 | $ 55.00
September 2025 (Europe) | November 2025 (US)
SAY 25/26: 30 outstanding buildings in Switzerland from 2023–24 selected by
an
independent jury, and topical essays on Swiss contemporary architecture and building culture
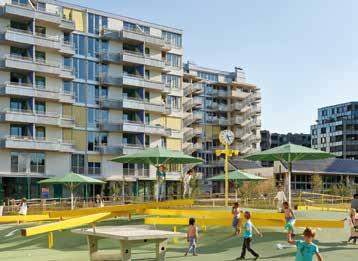
Stiftung Architektur Schweiz SAS, established in 2022, supports and promotes national and international visibility of and the professional dialogue on architecture and building culture in Switzerland and Liechtenstein.
The Swiss Architecture Museum S AM in Basel, founded in 1984 and active under its current name since 2006, is Switzerland’s leading institution for the display of and dialogue on contemporary architecture. Andreas Ruby is an art historian and educator serving as S AM’s director.
werk, bauen+wohnen, published since 1914, is Switzerland’s foremost architecture journal. Roland Züger is an architect, journalist, and chief editor of werk, bauen+wohnen.
The Swiss Architecture Yearbook (SAY), published biannually, is an inspiring and informative source for a wide audience interested in architecture. It reflects the country’s remarkably diverse architectural production and discusses current trends and challenges in design and construction. Moreover, it provides international visibility for the outstanding quality of Swiss architecture and building culture.
SAY’s second edition of 2025/26 is again more than merely a selection of the best: it examines topics that concern many people in a time of construction boom and amid the increasingly felt effects of climate change. More than 30 featured projects were selected by an independent international jury from a list of some 160 nominees from all parts of the country. They are supplemented by topical essays asking what the most pressing questions in Swiss architecture discourse are, what defines architecture in Switzerland, and how a sustainable contribution to the quality of life in all parts of the country can be made.
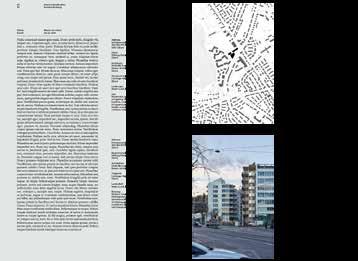
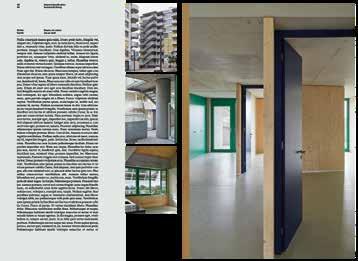
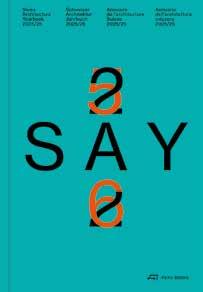
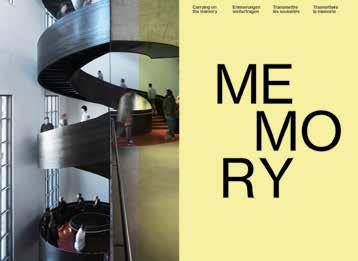
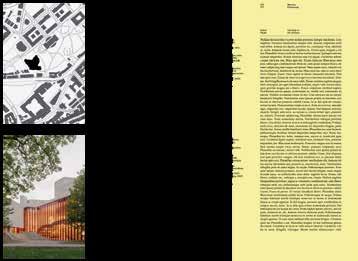
Second edition of the biannually published Swiss Architecture Yearbook (SAY)
Showcases more than 30 outstanding buildings from the years 2023 and 2024, selected by an international, independent jury
With thematic essays on interior densification, open space design, transformation, innovative building constructions and the responsibility of contractors
Exhibition: SAY Swiss Architecture Yearbook at the S AM Swiss Architecture Museum in Basel (September 27 to November 9, 2025)
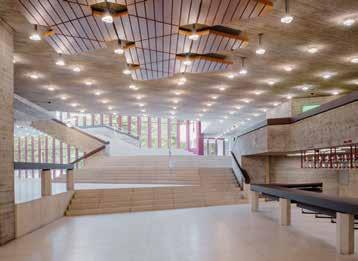
Swiss Architecture Museum S AM (Andreas Ruby), werk, bauen+wohnen (Roland Züger), on behalf of Stiftung
Architektur Schweiz SAS (eds.)
SAY 25/26
Swiss Architecture Yearbook 2025/26
Book design by Claudiabasel
Hardback
approx. 272 pages, 160 color and 50 b/w illustrations 22 × 32 cm 978-3-03860-456-3
English / French / German / Italian
sFr. 49.00 | € 48.00 | £ 45.00 | $ 55.00
October 2025 (Europe) | February 2026 (US)
A reaction and rebuttal to the surging flows of finance, media, and culture that influence architectural production and its aligned disciplines, seeking missing conditions that might redefine architecture’s relationship to its cultural moment
Hurry up, we’re late: the early decades of the 21st century have demonstrated that we are already behind. Concepts like Moore’s Law, accelerationism, hyperloop, and rapid news cycles push the notion that speed is the answer. Modern-day futurists argue that salvation lies in technology and outer space, while architecture has strived to keep pace with cultural events through the late 20th century and into the present, even as we face environmental crises and build our lives around the remnants of late modernism.
Late Modernism and Other Latenesses offers an understanding of the contradictory impulses in architecture and culture from the 1960s through the 1980s, a period rich in utopian visions and revolution but also burdened by global expansionism and crisis. Topical essays explore aspects of lateness, referring to concrete buildings and architectural projects, and key texts from the period. The concept of lateness is used not as a backward-looking tool but as one that is simply behind the beat. The book is a reaction and rebuttal to the surging flows of finance, media, and culture that influence architectural production and its aligned disciplines, seeking missing conditions that might redefine architecture’s relationship to its cultural moment.
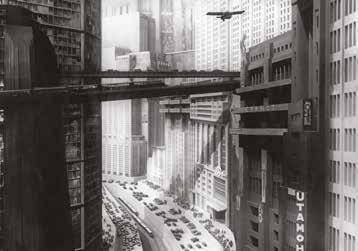
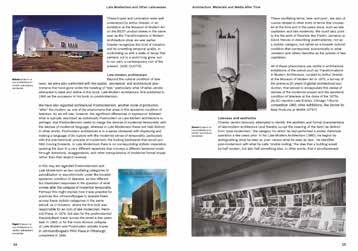
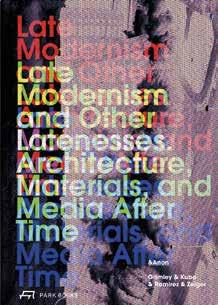
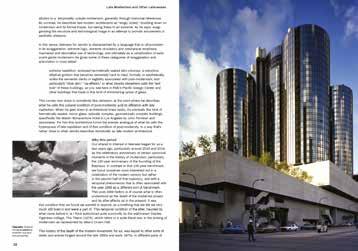
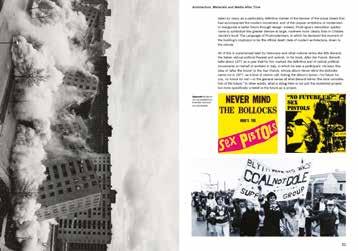
Offers an understanding of the contradictory urges of architecture and culture from the 1960s through to the 1980s
Based on the findings of collective research investigating the ceaseless transformations of architecture and related fields of cultural production of that period
Presents a reaction and rebuttal to the surging flows of finance, media, and culture that influence architectural production
Topical essays by distinguished architects, critics, curators, educators, and writers explore aspects of lateness, referring to key texts from the period and to concrete buildings and architectural projects in the US, Britain, France, Germany, Italy, Japan, Singapore, and Ukraine
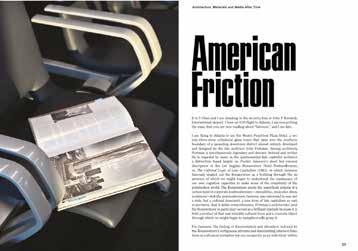
Chris Grimley, Michael Kubo, Enrique Ramirez, Mimi Zeiger (eds.)
Late Modernism and Other Latenesses
Architecture, Materials, and Media after Time
Book design by SIGNALS, Chris Grimley
Paperback
approx. 320 pages, 400 color illustrations 17 × 24 cm 978-3-03860-441-9 English
sFr. 39.00 | € 38.00 | £ 35.00 | $ 40.00
November 2025 (Europe) | February 2026 (US)
Architect Hans Glas’s
Villa Rezek in Vienna:
“One of the most significant, and arguably also most mysterious, Viennese residences of the early 1930s.” Friedrich Achleitner, architect and writer
In 1933, when Hans Glas designed the villa for physicians Annie and Philipp Rezek on Wilbrandtgasse in Vienna, in the Austrian capital’s 18th district, it was one of the city’s most visionary buildings of its kind. The “Glas House,” as the Rezek family called their home, is a quintessential example of modern architecture and the associated philosophy of living in 1930s Vienna. Viennese architect Hans Glas (1892–1969), a student of Adolf Loos, has today largely fallen into oblivion in Austria.
This book describes the Villa Rezek in detail, illustrated with numerous historical and new photographs by Stefan Oláh, plans, and historic documents. It also sheds light on entirely novel aspects of Vienna’s architectural history of the 1930s and tells the stories of both the architect and his clients, all of whom were forced to emigrate due to their Jewish heritage following the annexation of Austria by Nazi Germany in 1938.
The Rezek family fled to the US. Hans Glas went to Calcutta, where he was able to successfully continue his career as an architect. Forced emigrations like these not only implied human tragedies. 1938 also brought an abrupt end to the flourishing of Vienna’s modern architecture and living culture. Yet Glas’s ideas and design principles are more relevant today than ever.
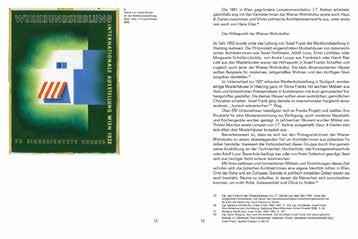
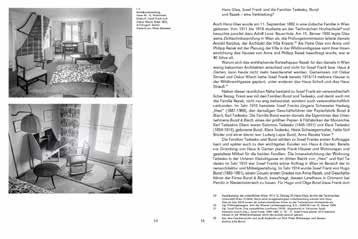
Caroline Wohlgemuth is a Vienna-based author focusing on the biographies of displaced and forgotten artists, architects, and designers, as well as on escape, expulsion, and exile in art, architecture, and design.
Maximilian Eisenköck is a freelance architect based in Vienna. In addition to designing extraordinary new buildings, he focuses on the preservation and restoration of 20th-century buildings, such as the Villa Rezek of 1933 in Vienna.
Stefan Oláh is an Austrian photographer working at the interface between art, design, architecture, and contemporary history. He specializes in the representation of different architectural, living, and cultural spaces.
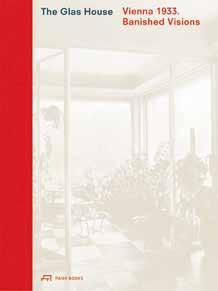
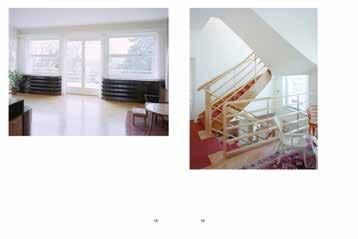
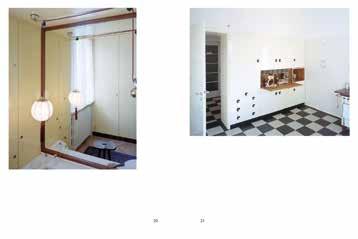
Villa Rezek, designed by architect Hans Glas in 1932/33, is an outstanding monument of Viennese modernism of the interwar period
This book is the first comprehensive account of the architecture, history, and significance of the building that is also known as the “Glas Haus”
Richly illustrated with historical photographs, plans, and documents
With a newly produced photo essay documenting the recently restored Villa Rezek
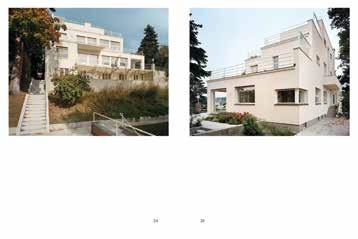
Caroline Wohlgemuth, Maximilian Eisenköck, Stefan Oláh
The Glas House Vienna 1933. Banished Visions
Book design by Willi Schmid
Hardback
approx. 192 pages, 32 color and 90 b/w illustrations 17 × 22.5 cm
978-3-03860-446-4 English 978-3-03860-445-7 German
sFr. 39.00 | € 38.00 | £ 35.00 | $ 45.00
November 2025 (Europe) | February 2026 (US)
“This magnificent book demonstrates how Vkhutemas’s dynamics, mission, personalities—and particularly its achievements in design, art and architecture—have stood the test of time, unlike any other educational project in modern history. […] Every page is a revelation.” Michal Boncza, Morning Star, on the first edition
With her groundbreaking book Avant-Garde as Method, architect and historian Anna Bokov offered the first scholarly exploration of art and technology education in the Soviet Union. This new, revised, and expanded edition reflects the latest findings of Bokov’s ongoing research on the Higher Art and Technical Studios in Moscow, commonly known as Vkhutemas, and its pedagogical program. It features rich additional visual material that has been discovered in various archives since the publication of the first edition in 2020.
Vkhutemas was the first school to implement mass art and technology education, which was seen as essential to the Soviet Union’s dominant modernist paradigm. It combined longstanding academic ideas with more nascent industrial-era practices to initiate a new type of pedagogy that took an explorative approach and drew its strength from the continuous feedback and exchange between students and educators. Elaborating on the ways the Vkhutemas curriculum challenged established canons of academic tradition by replacing it with open-ended inquiry, Bokov shows how this pedagogy came to be articulated in architectural and urban projects within the school’s advanced studios.
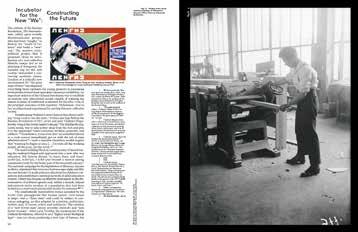
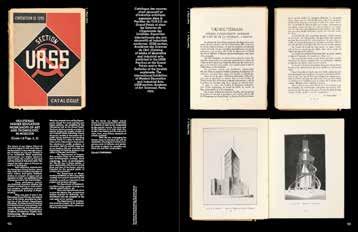
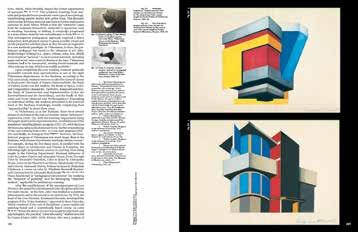
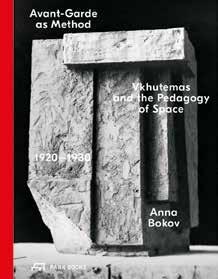
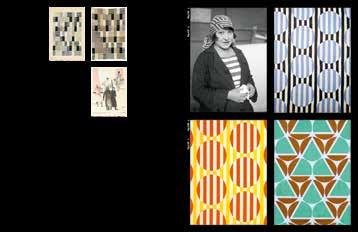
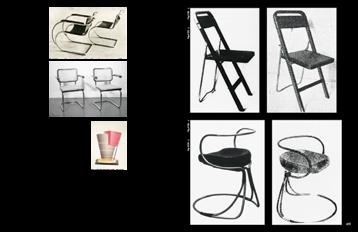
New revised and expanded edition of the authoritative study on Higher Art and Technical Studios (Vkhutemas) in Moscow and its pioneering curriculum
Reflects the latest findings of Anna Bokov’s ongoing research on Vkhutemas
Features numerous newly discovered images and documents that were not included in the first edition of 2020
The first edition was named one of the Most Beautiful German Books 2021 and a winner of the 2021 DAM Architectural Book Awards
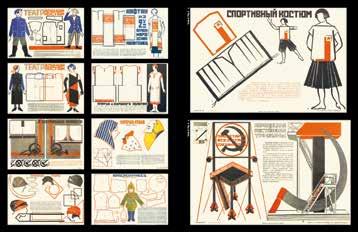
Anna Bokov
Avant-Garde as Method
Vkhutemas and the Pedagogy of Space, 1920–1930
Book design by Bonbon
Revised and expanded new edition Hardback approx. 640 pages, 980 color and 100 b/w illustrations 24 × 31 cm 978-3-03860-433-4 English
sFr. 99.00 | € 97.00 | £ 90.00 | $ 99.00
November 2025 (Europe) | February 2026 (US)
Regenerate the city through the lens of social justice and design excellence: the relentless engagement of Maurice Cox, architect, educator, and public servant

Maurice Cox, architect, urban designer, educator, and civic leader, has for more than three decades been working passionately to regenerate American cities through the lens of social justice and design excellence. He does so against considerable odds, while achieving remarkable economic and social results. As a visionary leader in cities across America and beyond, Cox has occupied diverse roles ranging from professor and city commissioner to mayor.
This book is the first to present and discuss his multifaceted achievements for a diverse audience of academics, community leaders, and professionals. Its seven chapters, focused chronologically on the cities—New York, Florence, Charlottesville, Washington, DC, New Orleans, Detroit, and Chicago—in which he lived and operated, consist of a series of interviews with Cox and collaborators with the stated goal of identifying recurring concepts and strategies, presented against the background of changing discourse and practice of regenerative approaches to American cities.
Combining archival materials, including Cox’s sketchbooks, with period and contemporary photography and artwork, this volume sheds light on the complex process associated with redrawing a city from the ground up. It provides hope and guidance for future generations of city-makers who seek to continue in the approach so fearlessly spearheaded by Maurice Cox.
Maurice Cox is the Emma Bloomberg Professor in Residence of Urban Planning and Design at the Harvard Graduate School of Design. An architect, urban planner, educator, and civic leader, he served as commissioner of planning and development for the city of Chicago, as director of planning and development for Detroit, and as mayor of Charlottesville, VA
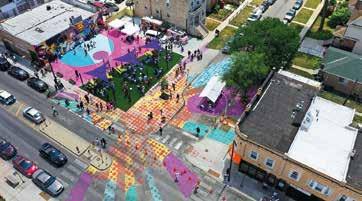
Maria Villalobos Hernandez is associate professor and director of the Master in Landscape Architecture and Urbanism program at IIT in Chicago.
Michelangelo Sabatino is an architectural historian, curator, preservationist, and professor of architectural history and heritage at IIT in Chicago.
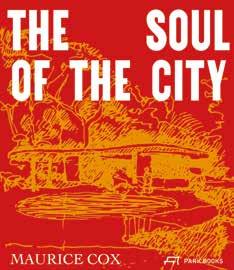
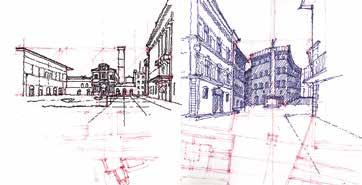
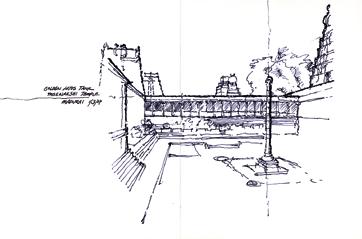
Maurice Cox is a renowned American architect, urban designer, educator, and civic leader
The first book to present and discuss Maurice Cox’s multifaceted achievements in the fields of architecture and urban design, academia, and public service
Sheds light on the complex process associated with redrawing the city and provides hope and guidance for future generations
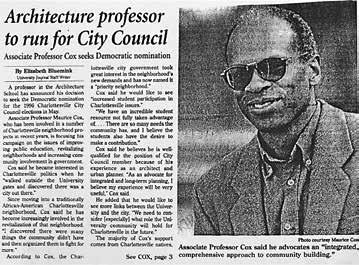
Maurice Cox, Maria Villalobos Hernandez, Michelangelo Sabatino (eds.)
Maurice Cox
The Soul of the City
Book design by Jon Key/Morcos Key
Hardback
approx. 256 pages, 300 color illustrations 26 × 30 cm
978-3-03860-435-8 English
sFr. 49.00 | € 48.00 | £ 45.00 | $ 50.00
December 2025 (Europe) | February 2026 (US)
In this first book on the work and vision of Houston-based architecture firm Schaum/Shieh, founders Troy Schaum and Rosalyne Shieh invite their readers into the studio. This is a real and conceptual space where they work on recurring themes: operating within the city at the scale of building (urbanism); the interrelation of materiality, units of form, and building products (tectonics); and ways to collaborate with the life of a building in its context (preservation), among others. In addition to visual material drawn from all stages of the design process, what is equally important to Blanking is what is said and what can be heard in the studio. So much of architectural thinking and knowledge is presented, formulated, and traded in spoken words: the pinup, the meeting, the walkthrough. This material is the medium within which projects are formulated. Those exchanges inform this book, in which ideas and knowledge that are usually only spoken are written down and made accessible to readers.
The book is also informed by a process borrowed from metal fabrication called blanking. In the context of Schaum/Shieh’s practice, the term describes the collaborative formulation of ideas around a collection of terms and images that make up a conceptual lexicon for practice. Projects drawn from 15 years of collaboration are set within a wide range of textual material, reframing the studio practice away from individual works and toward the navigation of values, questions, and propositions as knowledge.
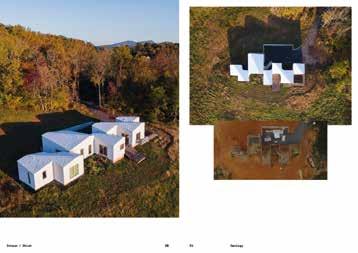
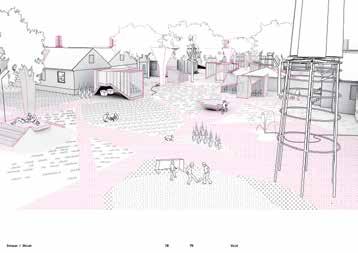
Troy Schaum and Rosalyne Shieh are architects and educators and the founding principals of Houston-based firm Schaum/Shieh Architects. Schaum is associate professor at Rice University’s School of Architecture. Shieh is an assistant professor at MIT.
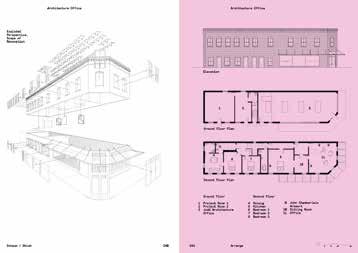
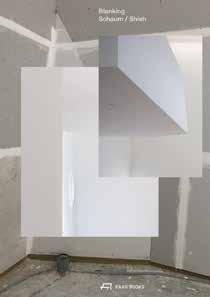
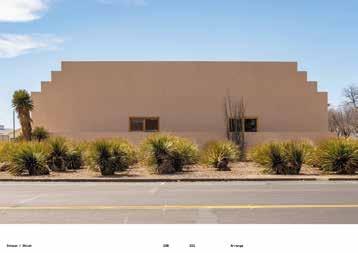
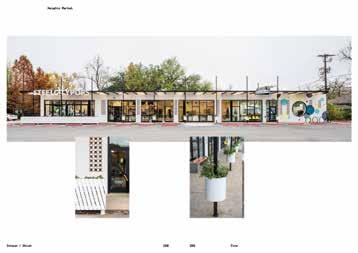
First monograph on the work of Houston-based architecture firm Schaum/Shieh
Explores Schaum/Shieh’s projects and methods through a wide range of textual material
Lavishly illustrated, the majority of images published here for the first time
Bridges the gap between conceptual and real space in the design practice
With contributions by distinguished authors including Stanley T. Allen, Ana Miljački, Toshiko Mori, and Sarah M. Whiting
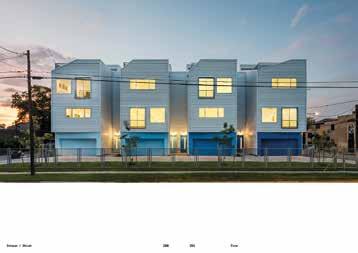
Troy Schaum, Rosalyne Shieh
Blanking
An Annotated Archive of Projects and Thoughts on Architecture by Schaum/Shieh
Book design by The Normal Studio, Renata Graw
Paperback approx. 328 pages, 206 color and 86 b/w illustrations 17 × 24 cm 978-3-03860-400-6 English
sFr. 39.00 | € 38.00 | £ 35.00 | $ 45.00
September 2025 (Europe) | November 2025 (US)
An exploration of Boston-based Leers Weinzapfel Associates’ built work since 2011

Somewhere, Something, Someone, the second monograph of Boston-based architecture firm Leers Weinzapfel Associates since its formation in 1982, captures the essence of their unique practice. It addresses the power of place, making, and human needs in architecture, and the integral link between them. In one sense, this book assumes the form of a traditional architectural monograph, highlighting projects with interludes by guest contributors. In another sense, it adopts the attitude of a self-portrait, a more personal narrative that explores LWA’s collaborative practice as an unfinished continuum.
Leers Weinzapfel Associates present 15 of their recent architectural projects since 2011 through photography, diagrams, drawings, and supportive texts and annotations. Somewhere, Something, Someone functions both as the book’s title and organizing principle. Essays by contributors including Jeanne Gang, Thom Mayne, Adele Santos, and other fellow architects, as well as a conversation on mass timber construction, round off this volume.
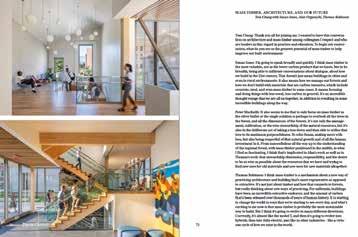
Andrea Leers and Jane Weinzapfel are the founding principals of Leers Weinzapfel Associates in Boston and lead the practice alongside principals Josiah Stevenson, Tom Chung, and Ashley Rao. Committed both to practice and educating the next generation, they have collectively taught and lectured widely at institutions such as the Harvard GSD, MIT, Auburn University, and Wentworth Institute of Technology.
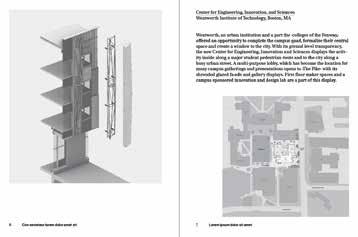
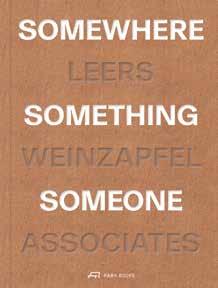
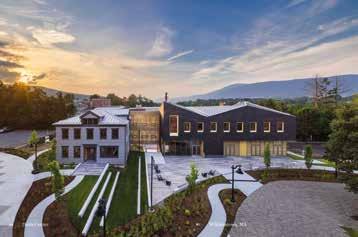
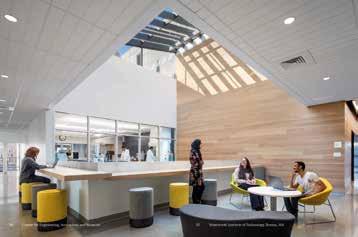
New monograph on Boston-based architecture firm Leers Weinzapfel Associates (LWA)
Captures the essence of LWA’s unique practice since 2011 through 15 exemplary designs
Richly illustrated with photography, diagrams, and drawings, most of which are published here for the first time
With contributions by distinguished authors including Jeanne Gang, Thom Mayne, and Adele Santos
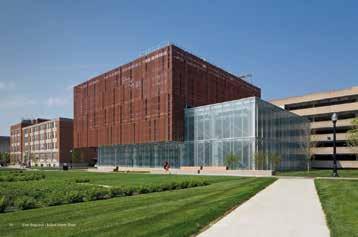
Andrea Leers, Jane Weinzapfel, Josiah Stevenson, Tom Chung, Ashley Rao (eds.)
Somewhere, Something, Someone
15 Projects by Leers Weinzapfel Associates
Book design by Ben Fehrman-Lee
Paperback approx. 192 pages, 200 color illustrations 17 × 24 cm 978-3-03860-439-6 English
sFr. 39.00 | € 38.00 | £ 35.00 | $ 40.00
November 2025 (Europe) | February 2026 (US)
Explores the theory and thought behind the work of Brussels-based practice Martine De Maeseneer Architects
Martine De Maeseneer and Dirk Van den Brande, principals of Brussels-based practice Martine De Maeseneer Architects (MDMA), are not “compulsive builders.” From the outset in 1988, they have advanced an architecture self-consciously embedded in text, oscillating between theorization and realization. In their award-winning built and conceptual work, MDMA’s interest is in spatial organizations that initiate nonlinear stories and shift identities.
The first of two intended volumes, A Register of Wording assembles the practice’s text-based production to show how writing establishes a fertile—if unstable—ground for design. The book is more than a presentation of words: it unfolds thought expansively, across pages and decades, meandering yet distinctively committed to the search for a wide field of motives and plots for architecture.
It offers previously published essays conjuring the energy of the 1990s and early 2000s alongside unpublished explorations that extend, recast, and complexify earlier lines of thinking. Departing from an early analysis of existing buildings, MDMA’s texts become more autonomous over time, invoking an unexpected array of visual, creative, and philosophical references. Sources are sampled, interrogated, circled around, juxtaposed, and played with to provide a distinctive perspective, without shying away from provocation.
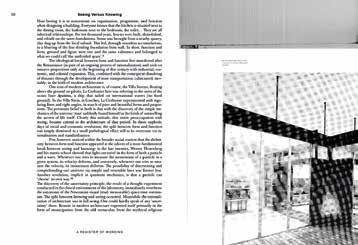
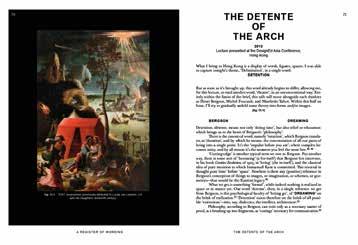
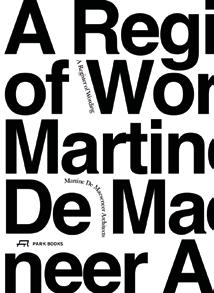
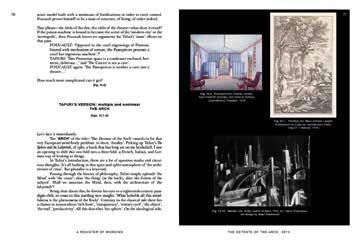
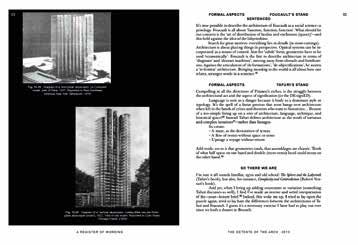
First book by Brussels-based firm Martine De Maeseneer Architects (MDMA), offering a collection of new and previously published texts from more than three decades
Evidences the intellectual trajectory of MDMA, a practice for which writing is crucial
Offers a rich and unexpected variety of images from artistic, popular, and architectural sources
First of a set of two books, the second of which will present MDMA’s design work
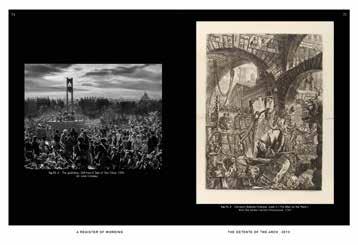
Martine De Maeseneer, Dirk Van den Brande
A Register of Wording
Martine De Maeseneer Architects
Edited by Jayne Kelley
Book design by Elektrosmog
Hardback
approx. 304 pages, 300 color illustrations 19 × 26 cm 978-3-03860-437-2 English
sFr. 39.00 | € 38.00 | £ 35.00 | $ 45.00
November 2025 (Europe) | February 2026 (US)
Concéntrico: Urban Innovation Laboratory reflects on the first decade of the international Concéntrico festival in Logroño, Spain, and the 150 projects and designs commissioned for it. The festival’s aim is to serve as a laboratory searching for creative ways of using architecture and design to strengthen communities and to support the dialogue between designers and citizens.
The book offers a unique meditation on the transformation of cities and the relevance of architecture and design in the 21st century. It introduces meaningful ways to address and engage with pressing urban issues—from identity and heritage to temporariness, collectivity, ecology, play, and domesticity—through the lens of selected Concéntrico commissions since 2015. Lavishly illustrated and with concise texts, it features 86 projects by artists, architects, and designers from 20 countries. These are prefaced and held together by a conversation between the editors Javier Peña Ibáñez and Nick Axel, who speak about the festival’s context, evolution, and the knowledge it has produced over a decade.
The Concéntrico architecture and design festival in Logroño, Spain: an innovative laboratory to search for creative ways of using architecture and design to strengthen communities
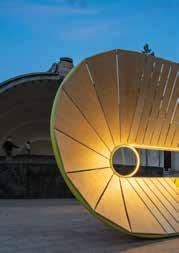
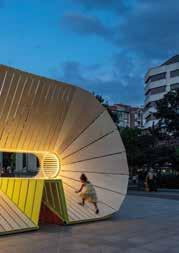
Javier Peña Ibáñez is a Spanish architect based in Madrid working as a curator, educator, researcher, and consultant. He is founder and director of Concéntrico, the international festival of architecture and design in Logroño, Spain.
Nick Axel is an architect, editor, educator, and curator. He is deputy editor of e-flux Architecture and head of the architectural design department at the Gerrit Rietveld Academie, Amsterdam.
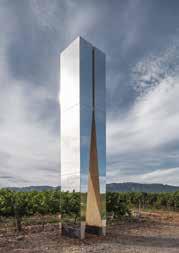
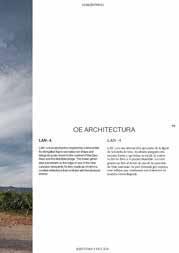
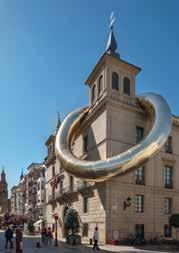
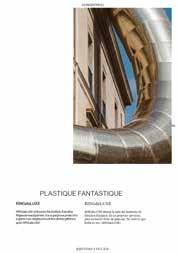
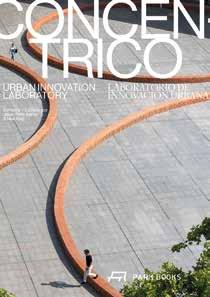
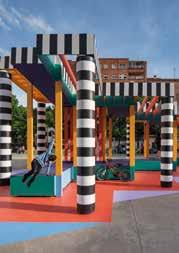
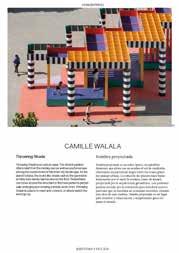
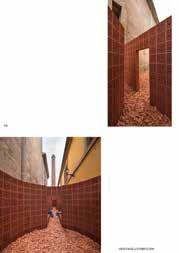
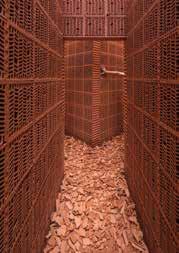
Reflects on the first decade of the international Concéntrico architecture and design festival in Logroño, Spain
Introduces meaningful ways to address and engage with pressing urban issues
Offers a highly visual survey of an international discourse on the importance of architecture and design in the 21st century
Features 86 projects by artists, architects, and designers from 20 countries that exemplify Concéntrico’s purpose
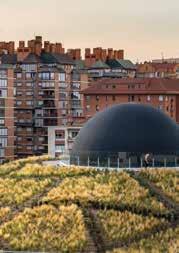
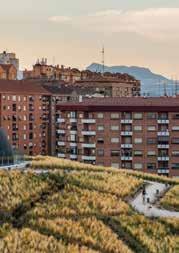
Javier Peña lbáñez, Nick Axel (eds.) Concéntrico
Urban Innovation Laboratory
Book design by Estudio Casao–Terrazas
Paperback
320 pages, 306 color and 20 b/w illustrations 17 × 24 cm 978-3-03860-443-3 English / Spanish
sFr.35.00 | € 35.00 | £ 32.00 | $ 40.00
Available (Europe) | October 2025 (US)
Wir Günther Domenig is an attempt to correct traditional biographies on architects. The case at hand is Günther Domenig (1934–2012), a towering figure of 20th-century Austrian architecture. This book does not question his outstanding ability to invent complex sculptural architecture, his obsession with total control of space, and his fighting power to enforce his ideas (with inevitable collateral damage). Yet, it does make clear: he was not on his own—Günther Domenig were many!
We Günther Domenig charts his career from the perspective of clients, partners, employees, and collaborators from other professional fields. Just as they were inspired by him, they also shaped the personality and designer Günther Domenig. They all sought, and found, in him an occasionally stubborn partner to realize their own visions.
The book showcases “his” buildings and unrealized projects, supplemented by short biographies of the key participants, reflecting their respective roles in joint undertakings. Moreover, it explores Domenig’s two decades as a professor at Graz University of Technology’s Faculty of Architecture (1980–2000). Teaching boosted his own career and induced a back-and-forth flux of knowledge and people—students and employees of different generations—between his studio and the university.
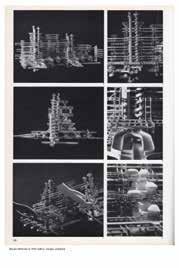
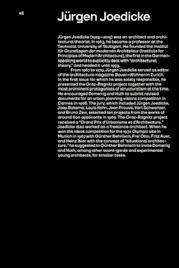
A unique book on Austrian architect Günther Domenig and an urgently needed correction of traditional architect biographies
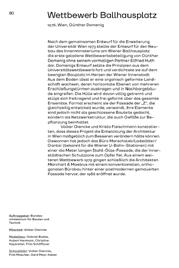
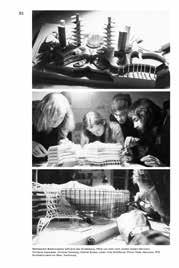
Wolfdieter Dreibholz held leading positions in the Austrian federal state of Styria’s department of building and construction and was chief executive of Vienna-based architecture firm Coop Himmelb(l)au. In 2022, he initiated the exhibition Wir Günther Domenig at Kunsthaus Muerz, Austria.
Michael Zinganel is an architectural theorist, cultural historian, artist, and curator based in Graz and Vienna. In 2022 he was curator of the exhibition Wir Günther Domenig at Kunsthaus Muerz, Austria.
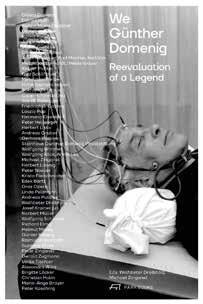
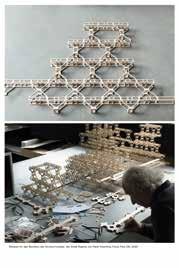
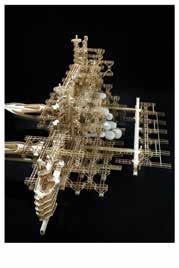
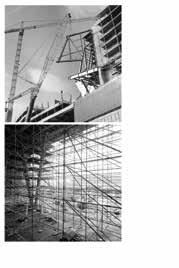
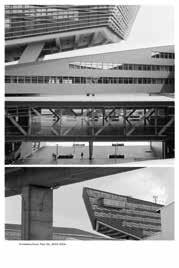
Explores for the first time the achievements of Austrian architect Günther Domenig as the result of his close cooperation with clients, partners, employees, construction firms, and supporters in politics and the media
Takes a fresh look at Günther Domenig, freed of traditions in art and architecture history and the usual focus on his personal style and thought
Highlights the significance of Günther Domenig’s teaching at Graz University of Technology and the back-and-forth flux of knowledge and people between his studio and university
Lavishly illustrated with photographs, plans, and documents from Günther Domenig’s estate in the collection of Architekturzentrum Wien and private archives, many of which are published here for the first time
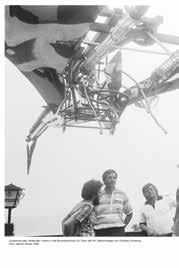
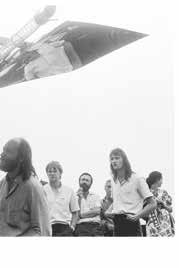
Wolfdieter Dreibholz, Michael Zinganel (eds.)
We Günther Domenig
Reevaluation of an Architecture Legend
Book design by atelier dreibholz
Paperback
approx. 264 pages, 150 color and 50 b/w illustrations, plans, and drawings 16 × 24 cm
978-3-03860-455-6 English
978-3-03860-454-9 German
sFr. 39.00 | € 38.00 | £ 35.00 | $ 45.00
November 2025 (Europe) | March 2026 (US)
The Facility for Antiproton and Ion Research (FAIR) near Darmstadt, Germany, has been under construction since 2012. One of the world’s most complex structures for cutting-edge research, it features a ring accelerator with a circumference of 1.1 km (0.68 miles) and 14 adjoining research buildings with laboratories, workshops, cooling systems, energy supply, and a high-performance computing center. FAIR will supply matter of unprecedented density and temperature, and accelerate particles to nearly the speed of light, enabling vital research into matter and states that do not occur naturally on Earth. The architecture of this mega-project was designed by ion42, a joint venture between German architecture firms DGI Bauwerk (Berlin) and schneider+schumacher (Frankfurt am Main).
Form Follows Beam provides deep insights into the genesis and execution of this extraordinary and spectacular architectural task, lavishly illustrated with plans, drawings and sketches, visualizations, and photographs. In conversation, architects and engineers speak about the evolution facility’s shape and why careful architectural and landscape design is essential even for a facility so strongly determined by technical requirements. Supplementary essays explain how FAIR works and what is being researched in it, and what makes Darmstadt its ideal location.
Meters-thick walls, reinforced concrete ceilings, lead-lined gates weighing tons: the FAIR accelerator facility near Darmstadt, Germany, is an architectural task of Babylonian proportions
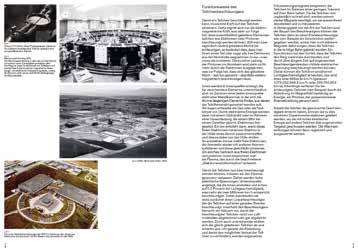
Florian Heilmeyer is a Berlin-based author, editor, critic, and curator in the fields of architecture and urbanism.
Christian Holl is an author, publicist, curator, and managing director of BDA Hessen. He also works as co-editor of German online architecture magazine marlowes
Johannes Hucht and Steffen Knöll are communication, type, and book designers. They both work with Studio Tillack Knöll in Stuttgart, founded in 2018 by Steffen Knöll and Sven Tillack, and joined by Johannes Hucht in 2021.
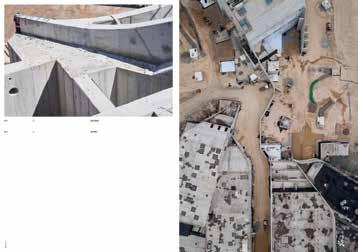
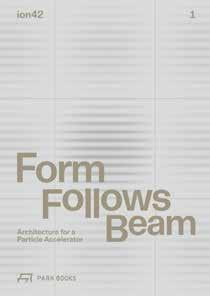

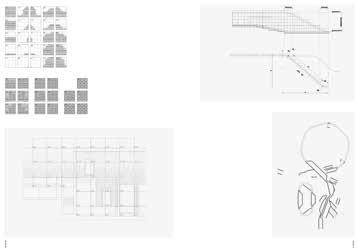
Documents the design and construction of the FAIR accelerator facility near Darmstadt, Germany, one of the world’s most complex structures for cutting-edge research
FAIR enables research into matter and states that do not occur naturally on Earth
Offers insights into the work of architects and engineers on a task beyond routines and usual rules and regulations
Highlights the relevance of architectural thinking on the example of a highly complex project largely determined by technical requirements
Illustrates the interplay of cutting-edge research and the architecture housing it
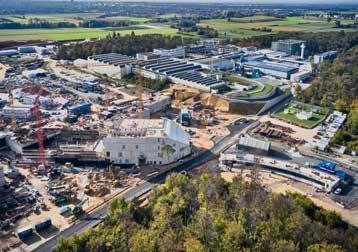
Florian Heilmeyer, Christian Holl, Johannes Hucht, Steffen Knöll (eds.)
Form Follows Beam
Architecture for a Particle Accelerator
Boom design by Studio Tillack Knöll, Design Practice
Paperback
approx. 286 pages, 200 color illustrations, 60 plans and drawings 22 × 31 cm
978-3-03860-452-5 English 978-3-03860-451-8 German
sFr. 49.00 | € 48.00 | £ 45.00 | $ 55.00
November 2025 (Europe) | March 2026 (US)
Urban planning and urbanism: topic of the fifth Lucerne Symposium on
Architectural Education
Also available:

Drawing in Architecture Education and Research Lucerne Talks 978-3-03860-330-6
ISBN 9783038603306
9 783038 603306
Conceived as a compendium and reference for students, teachers, researchers, and practitioners of architecture and urbanism, this book looks into current topics in urban design and development: What is the role of architecture in urban transformation? How can architectural practice respond to challenges such as climate change, migration, social segregation, or technology and mobility? And above all, how to teach urbanism and urban design in a timely way and make it relevant for research? As a written dialogue between participants of the 2023 Lucerne Talks conference, the texts offer a shared understanding of applying different, multidisciplinary approaches, attitudes, and methods in tackling these challenges.
Teaching Urbanism is also a call for taking responsibility and position in political, social, and cultural matters and with regard to planning policies. Living spaces and buildings must be designed collectively rather than individually. The essays and brief texts expand the discussions at the 2023 Lucerne Talks on how to achieve this and what architecture can contribute to these complex processes.
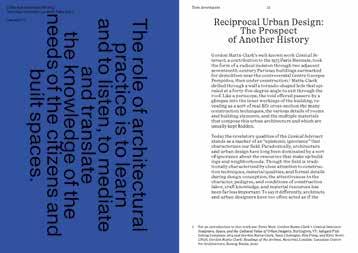
Heike Biechteler is an architect, curator, and lecturer in the Institute of Architecture at HSLU Engineering & Architecture in Lucerne.
Johannes Käferstein is cofounder and principal of Käferstein & Meister Architekten in Zurich. He was director of the Institute of Architecture at HSLU School of Engineering & Architecture in Lucerne (2008–24).
Stefan Kurath runs the architecture and urban design firm urbaNplus in Zurich and is director of the Urban Landscape Institute at ZHAW School of Architecture, Design and Civil Engineering in Winterthur.
Jonathan Sergison is a founding principal of Sergison Bates Architects in London, directing the firm’s Zurich office since 2010, and a professor of design and director of the Institute of Urban and Landscape Studies (ISUP) at the Accademia di Architettura in Mendrisio.
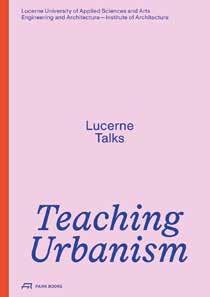
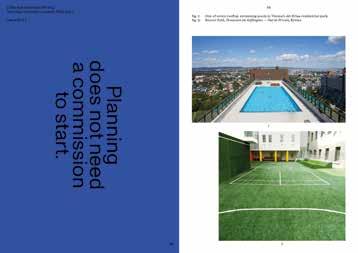
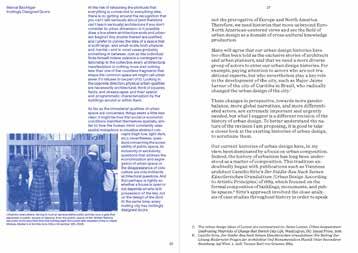
An inspiring compendium on the importance of urban design in architectural education and practice
Introduces strategies to define architecture’s role in urban transformation processes
Explores options of architectural practice to respond to current challenges, such as climate change, migration and social segregation, technology and mobility
Highlights timely methods in teaching urbanism and urban design and make both relevant for research
Brings together perspectives and positions of practitioners, teachers, researchers, and students
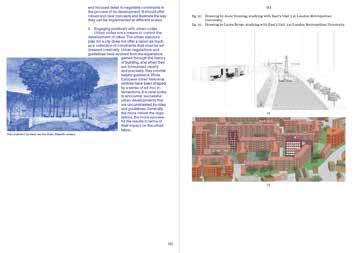
Heike Biechteler, Johannes Käferstein, Stefan Kurath, Jonathan Sergison, Institute of Architecture, HSLU School of Engineering & Architecture (eds.)
Teaching Urbanism
Lucerne Talks
Book design by Carla Crameri
Paperback approx. 224 pages, 90 color illustrations 17 × 24 cm 978-3-03860-450-1 English
sFr. 49.00 | € 48.00 | £ 42.00 | $ 50.00
November 2025 (Europe) | February 2026 (US)


