ORO Editions and its imprints are innovators in publishing who recognize that producing a book is an integrated process of constructing meaning through editorial collaboration, design, and material craft.
Our thriving publishing program relies on a vision of excellence, sustained across three decades of activity, and located in books on architecture, landscape, urban planning, applied research and design, photography, and art. ORO’s books distill the ideas of today’s most creative thinkers and practitioners, while our distribution and marketing program ensures visibility in libraries, bookstores, and art and design fairs worldwide.
ORO operates under independent leadership and seeks productive exchanges at an international scale. Our diverse team and our collaborators provide a distinct and aesthetically oriented approach to the development and production of each title. This approach and our innovative practice have led to recognition by the Society of Architectural Historians Exhibition Catalog Awards, Next Generation Indie Books Awards, the Pattis Family Foundation Global Cities Book Award, and the Hayek Book Prize, among other international juries.

3
Lost Danish Treasure
Carl

$70.00
9.5” x 11” Portrait • 348pp • Hardbound 978-1-961856-22-6 World Rights: Available
Growing up, almost every kid dreams of finding buried treasure. That dream slowly fades with age as they realize that Blackbeard never visited their backyard. For some, the search for treasure continues in their adult lives in other ways. Metal detectors and shovels may be replaced with online searches and library visits, but the thrill of the hunt is still alive, ever driving the quest forward.
Lost Danish Treasure tells the tale of two stories: 1) the history of Finn Juhl’s iconic Chieftain Chair and a long-forgotten painting that preceded it, and 2) the individual connections to this design by a small group of collector researchers. Although starting in different eras and timelines, the two accounts start to intertwine over the course of the book, with the research efforts of today helping to unravel the mysteries of the past. As each chapter unfolds, more and more clues are revealed that slowly weave the storylines closer together—until the summer of 2021, when both accounts collided after Lot 242 popped up in an auction house in Chicago. The result of the subsequent analysis sheds new light about the origins and identity of the very first Chieftain Chair.
Author
Carl J. D’Silva, FAIA, is an award-winning architect based in Chicago. For the last 30 years, he has helped deliver large complex projects around the world, and is currently a Principal at Perkins&Will. He has been collecting and researching Danish Modern furniture since 2011.



FALL 2024 4 5
J. D’Silva
A lost masterpiece of Finn Juhl has been found…no one realized it was missing. CARL J. D’SILVA LOST DANISH TREASURE CARL J. D’SILVA Lost Danish Treasure tells the tale of two stories: the history of Finn Juhl’s iconic Chieftain Chair and the long-forgotten painting that preceded it, and the paths of a small group of collectors who each has a personal connection to this chair. Although of different eras and timelines, the two accounts intertwine over the course of the book, with research efforts of today unravelling the mysteries of the past. As each chapter unfolds, more clues are revealed that gradually weave the storylines closer together; until the summer of 2021, when both collide in a Chicago auction house. The results of the subsequent analysis sheds new light about the origins and identity of the very first Chieftain Chair. 57000 781961 856226 > ISBN 978-1-961856-22-6 USD 70.00
Lost Danish Treasure
Design for a Radically Changing World
Gensler, Andy Cohen and Diane Hoskins
Design for a Radically Changing World brings to light the impact of design on our everyday lives and offers innovative ways that design can help address some of the world’s most pressing issues and urgent crises. From rethinking the future of work and the integration of live/work/play in our daily lives, to addressing climate change and revitalizing our urban cores, design can bring people together, elevate the human experience, and provide hope for the future. Reflecting on decades of design experience and offering unique case studies, Andy Cohen and Diane Hoskins, co-CEOs of Gensler, uncover the design solutions impacting our lives and offer actionable advice for business leaders, designers, and all people, to embrace the power of design to create a better world for all.
Authors
Andy Cohen and Diane Hoskins are the global co-chairs of Gensler, the architecture and design powerhouse known for its award-winning design innovation and research. Focused on Gensler’s impact, vision, purpose, and market presence, they have exemplified collaborative leadership for more than 20 years. They served as co-CEOs from 2005 to 2024, overseeing the firm’s long-term strategy and daily operations. Under their guidance, Gensler has grown to become the most influential firm in the field, with over 6,000 people networked across 53 offices, serving more than 3,500 clients in 100 countries. With expertise in four sectors— community, lifestyle, work, and health—and 33 practice areas, the firm leverages the power of design to tackle the world’s greatest challenges and create a brighter future.



FALL 2024 6 7
$70.00 9.45” x 11.81” Portrait • 252pp • Hardbound 978-1-957183-84-8 World Rights: Available FOR A RADICALLY CHANGING WORLD
FOR A RADICALLY CHANGING WORLD
Andy Cohen Andy Cohen, FAiA | diane Hoskins, FAiA

Bridges as Structural Art
Bridges as Structural Art features twenty-five bridges designed by Miguel Rosales and his firm Rosales + Partners, Inc. The firm is characterized by a unique combination of architectural sensitivity, engineering knowledge, and communication skills that allows it to create iconic, cost-effective and technically innovative bridges. These transformational bridges have become a source of pride in the areas in which they have been built and tangible expressions of the art of bridge design.
Author
Miguel Rosales is an award-winning bridge designer and architect. He is President of Rosales + Partners, Inc., a firm that specializes in bridge engineering and design. He started his eponymous firm in 1997. Recognized internationally as an expert on bridge aesthetics and design, he is also noted for his holistic bridge design approach. Rosales has designed and built notable landmark bridges across the United States, South America and the Middle East. Rosales received his Batchelor of Architecture from Universidad Francisco Marroquín and a Master of Science in Urban Design from the Massachusetts Institute of Technology. He was born in Guatemala and lives in Boston, Massachusetts, and Palm Beach, Florida.



FALL 2024 8 9
$65.00 11” x 11” Square • 268pp • Hardbound 978-1-961856-15-8 World Rights: Available
Miguel Rosales

SCDA Architecture Beyond
Boundaries
2013 - 2023
Soo K. Chan

$70.00
10” x 13” Portrait • 420pp • Hardbound 978-1-961856-55-4
World Rights: Available

SCDA celebrates the acclaimed firm’s extensive portfolio of work across the globe—from Singapore and China to the United States. Through SCDA’s diverse array of projects, spanning mixed-use high-rises, hospitality venues, commercial and institutional developments, and residential masterpieces, the monograph showcases Soo K. Chan’s mastery of shaping unique spatial experiences that transcend conventional boundaries. At the heart of SCDA’s design ethos lies a meticulous attention to detail and a profound understanding of form, light, and scale. Whether it’s crafting inviting public landscapes or sculpting dynamic high rises, Chan’s architectural visions tell a compelling story of harmony between the built environment and its natural surroundings.
Author
Soo K. Chan is the founding principal and design director of SCDA, a design studio seamlessly integrating architecture, interior design, landscape architecture and product design to create holistic spatial experiences. SCDA has offices in Singapore, Shanghai, Manila and New York. The firm has projects in over 70 locations across Asia, Africa, Europe, Oceania, and North America.
Chan was the inaugural recipient of the President’s Design Award, and the recipient of three American Institute of Architects (AIA) International and AIA New York Awards, and three Royal Institute of British Architects (RIBA) International prizes, and nine Chicago Athenaeum awards among others. The works of SCDA has been published extensively and was presented at the Venice Biennale. He has been featured at the Salone Del Mobile for product design for established Italian brands: Poliform and Cristina.
Chan obtained his Master of Architecture degree at Yale University. He is a Professor in practice and has taught in several international architecture schools including Syracuse University and National University of Singapore.
Other contributors: Julia van den Hout
Vladimir Belogolovsky
Leon van Schaik

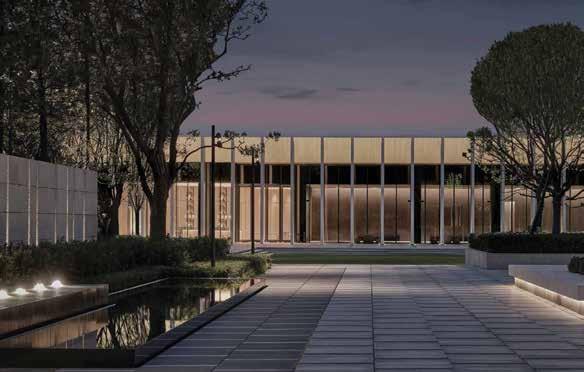
FALL 2024 10 11
Modern Chinese Architecture
180 Years
Nancy S. Steinhardt $69.99
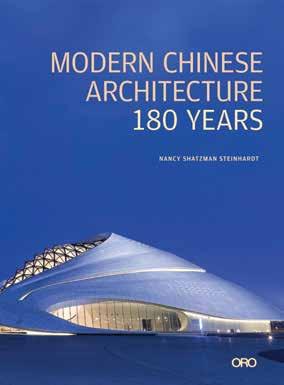
The development of architecture in China is explained century-by-century through five generations of architects: foreigners, China’s first generation who study modern architecture abroad, their students who design in China during years of war with Japan, internal warfare, and the Cultural Revolution, the next generation who in the 1980s begin to study abroad again, and designers of this century from every continent who compete to transform the Chinese landscape. Buildings in this book are from every province. Illustrations are superior.
Author
Nancy S. Steinhardt is Professor of East Asian Art and Curator of Chinese Art at the University of Pennsylvania. She is author or editor of thirteen books and more than 100 articles.
This is a clear, accurate, readable survey of the dramatic transformation of Chinese architecture from 1840 through 2020. It narrates the change from a predominantly timber-frame tradition to construction in twisted steel and ecologically sensitive local materials. The book places the buildings in historical context.
Modern Chinese Architecture: 180 Years tells the dramatic story of the transformation of Chinese architecture from a predominantly modular, timber-frame, single-story building system with ceramic tile roofs of anonymous, local craftsmen to skyscrapers designed by internationally acclaimed architects, from temple markets and itinerant peddlers to megamalls, and from open air stages to auditoriums and stadiums with cutting-edge acoustics. The architectural transformation occurs as China transforms from a dynasty ruled by emperors to a republic to a people’s republic, from a country in which fewer than half the male population, and perhaps 10 percent of the female population could read to at least 97 percent literacy, and from a population that was fewer than 5 percent to more than 60 percent urban.


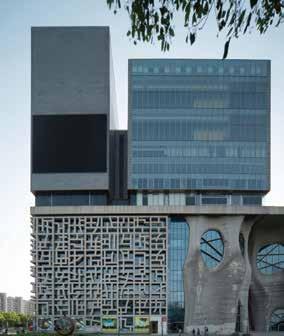

FALL 2024 12 13
x 12” Portrait • 472pp • Hardbound 978-1-961856-07-3 World Rights: Available 27695
9”
Noguchi’s Gardens
Landscape as Sculpture
Marc Treib

Landscape as Sculpture

$70.00
10” x 10” Square • 304pp • Hardbound 978-1-957183-99-2
World Rights: Available
While sculpture remained central to his artistic practice, Isamu Noguchi’s (1904–1988) interests and production spanned an exceptionally broad terrain that included furniture and lamps, stage sets for dance, plazas, courtyards—and gardens. Noguchi made no distinction between design, craft, and the so-called fine arts: in his view all of these could all be considered art should their aesthetic qualities sufficiently transcend those generated by the simple address of need.
Although his gardens include several of the twentieth century’s most iconic landscape designs and have received almost universal praise, Noguchi nonetheless occupies a place removed from the normal practice of landscape architecture. As an artist he relied more on intuition—bolstered by focused study where required—than on objective analysis, and he shaped his landscapes as sculpture, with space as their primary vehicle. To Noguchi landscape design was a spatial and formal art, and from his earliest environmental projects to the works of his later maturity, he succeeded in conceiving and constructing a series of remarkable places.
In this comprehensive and richly illustrated study of Noguchi’s gardens, noted landscape historian Marc Treib describes and critiques projects that date from his early unrealized projects for playgrounds and monuments to a large park in Sapporo, Japan, whose construction was completed only posthumously. The story begins with the discussion of Noguchi sculpture that relate in some ways to actual landscapes, then moves to the dance set designs for Martha Graham, finally entering the realm of actual landscapes with his gardens for the Reader’s Digest offices in Tokyo and UNESCO House in Paris. Many more projects followed in the United States, Japan, and Israel.
Varying in their content and structure, several chapters collectively treat subjects such as landform, water, and the courtyard, while others focus on the major gardens monographically. Accompanied by stunning images from the archives of Isamu Noguchi Foundation and Garden Museum archives and the author’s own photographs, the story of Noguchi’s Gardens: Landscape as Sculpture will reward those interested in landscape architecture, art history, garden design, and art more broadly.
Author Marc Treib Professor of Architecture Emeritus at the University of California, Berkeley, is a historian and critic of landscape and architecture who has published widely on modern and historical subjects in the United States, Japan, and Scandinavia. Books published by ORO Editions include Landscapes of Modern Architecture; Austere Gardens; The Landscapes of Georges Descombes: Doing Almost Nothing; and Thinking a Modern Landscape Architecture, West and East; and more recently The Aesthetics of Contemporary Planting Design and Serious Fun: The Landscapes of Claude Cormier.


FALL 2024 14 15 Noguchi’s Gardens Marc Treib
Nogu i’s Gardens
ORO
野口的花园精装 封面
Marc Treib
Shooting for the Stars
Six Decades of Timeless Design
Richard Danne


$50.00
9.5” x 11.5” Portrait • 248pp • Hardbound 978-1-961856-13-4 World Rights: Available
This Shooting for the Stars book is a celebration of timeless design. In its 248 colorful pages, there are countless award-winning, successful design programs and projects which have stood the test of time. Over six decades of global corporate clients (like AT&T and DuPont) to smaller not-for-profit organizations (like F.I.T. and Third Street Music School); Huge budgets to tiny, but all with strong concepts and enduring design solutions.
Each design example is dated so one can appreciate the longevity of the work. In addition, the book contains many stories of how the projects evolved, some in unique and surprising ways. i.e.: NASA where we presented only a single Logo solution, but with multiple supporting applications; Or this author being stranded after a presentation in Saudi Arabia, with a full lock-down of airspace. Other stories have a decided teaching role and offer counterpoint to the diverse design presentations.
There is also much about Danne’s design leadership and service, a commitment which goes well beyond his own practice, for the good of all. Simply put, it’s an animated long view of our graphic [visual] design profession, its history and evolution.
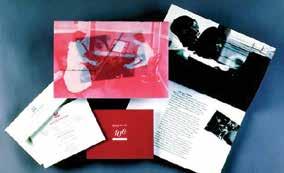 Author
Author
Richard Danne is well-known as Design Director of the iconic 1975 NASA redesign program; Was President of AIGA, founding President of AIGA/NY; U.S. President of AGI; A design consultant to FAA, Fashion Institute, AT&T, Paramount Pictures, Seagram; Enjoyed a six-decade independent career; Won three U.S. Presidential Awards.

FALL 2024 16 17 17 S x Decades of Timeless Design 55000 781961 856134 S i x Decades of Timeless Design
17
The Venetian Facade
Michael Dennis
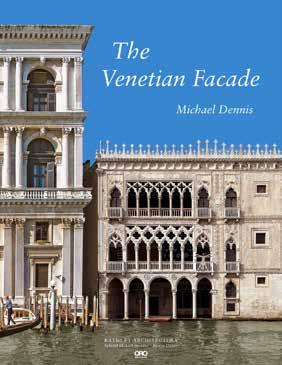
$40.00
8.5” x 11” Portrait • 160pp • Hardbound 978-1-961856-35-6 World Rights: Available
There are no books that focus on the unique artistic characteristics of the Venetian facade and its potential relevance to contemporary architectural and urban issues, as this book intends.
This book is about architecture. It is not about history, although a bit of history is necessary to set the context. It is not about theory, although, again, a bit is necessary to connect the facade with urbanism. It is also not about structure and technology. And, most definitely, it is not about the plan. All of these topics are well-covered elsewhere. This book is about the facade. It explores the art and typology of the Venetian facade, not only as a high point of architectural literacy and achievement, but as a potentially useful contemporary stimulant.
Author
Michael Dennis is the principal of Michael
& Associates in Boston, and Professor of Architecture Emeritus at MIT. 1986 Thomas Jefferson Professor of Architecture, University of Virginia; 1988 Eero Saarinen Professor of Architecture, Yale University; 2006 Charles Moore Professor of Architecture, University of Michigan.

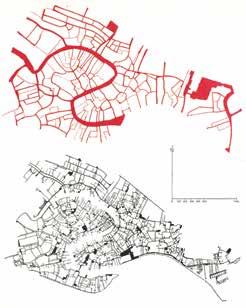


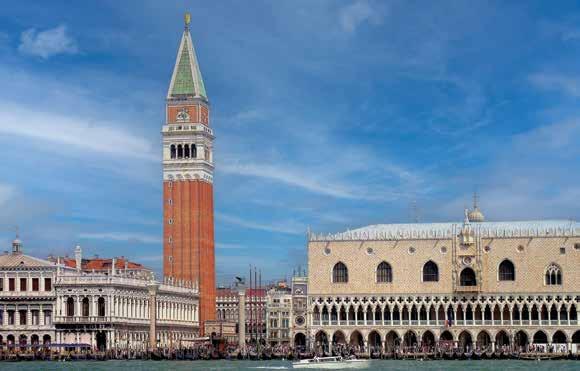
FALL 2024 18 19
Dennis
GREATNESS
Diverse Designers of Architecture
Pascale Sablan
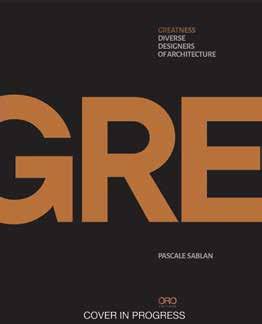
$45.00
9.5” x 11” Portait • 200pp • Hardbound 978-1-961856-21-9
World Rights: Available
GREATNESS: Diverse Designers of Architecture is a compelling exploration of the contributions of diverse architects to the field of architecture. This book delves into the essence of various architectural typologies, including residential, institutional, and master planning, through the lens of designers from varied backgrounds. It highlights the historical evolution of these typologies and their impact on urban planning and architecture, reflecting a wide range of lifestyles, cultures, and socio-economic backgrounds.
The book addresses the darker aspects of architectural history, such as housing injustice and redlining, while also celebrating the healing power of design in fostering community well-being and environmental sustainability. It emphasizes the importance of community-centric approaches in residential design and the role of architecture in shaping equitable and sustainable environments.
Featuring global projects, the book showcases how architects and designers worldwide address unique challenges and opportunities, enriching our understanding of architecture’s role in shaping human lives. GREATNESS: Diverse Designers of Architecture is a call to action for architects and designers to create inclusive, sustainable, and responsive environments that foster community, dignity, and a sense of belonging for all.

Author
Architect. Activist. Visionary. Leader. Audacious Disrupter of the Status Quo. As the 315th living African American woman registered architect in the United States, Pascale Sablan is dedicated to advancing architecture for the betterment of society by bringing visibility and voice to the issues concerning women and BIPOC designers. She lives in New York with her young son.
All Contributors: Everardo Jefferson (New York), Shantell Martin (New York), Chris T. Cornelius (Wisconsin), Jeanne Gang (Illinois), Damon F. Hewlin (Indiana), Vershae Hite (North Carolina), Yao Xiang Lin (California), Amanda Fuller (North Carolina), Phil Freelon (North Carolina), Teri Canada (Georgia), Marc Johnson (Georgia), Toshiko Mori (New York), Ashleigh Walton (Pennsylvania), Dawveed Scully (Illinois), Ishita Gaur (New York), Samuel Óghale Oboh (Edmonton, Alberta), Annya Ramirez-Jimenez (Puerto Rico and New York) , Jason E. Pugh (Illinois), Sika Ella Manteaw (Melbourne), Zena Howard (North Carolina), Gabrielle Bullock (California), Malcolm Davis (North Carolina), Drake Dillard (California), Renata Southard (Maryland), Josh Greene (Arizona) , Christian Benimana (Rwanda), Siboney Diaz Sanchez (Texas), Michael Marshall (Washington DC), Ivenue Love-Stanley (Georgia), William J. Stanley III (Georgia), Trevor Bullen (Minnesota), Donna Phaneuf (Virginia), Toto Hu (London), Jennifer Rittler (Ohio), Nina Ebbighausen (Minnesota), Michelle McCoveyGood (California), Emily Ray (Illinois) , Wandile Mthiyane (South Africa), Camille Urban Jobe (Texas), Anjali Iyer (California), Tara Gbolade (United Kingdom), Yakuh Askew (California), Amanda Adler (Texas), Kanyanta Chipanta (Australia), Audrey Jo (Jody) McGuire (Minnesota), Gustavo Rodriguez (New York), Roodza Pierrelus (Haiti)


FALL 2024 20 21
Houses that Sugar Built
An Intimate Portrait of Philippine Ancestral Homes
Gina Consing McAdam and Siobhán Doran
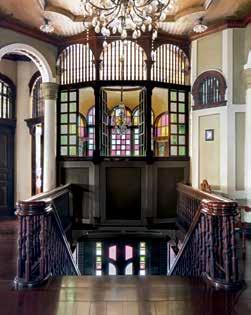
HOUSES that SUGAR BUILT

$65.00
9.13 x 11.61 Portrait • 264pp • Hardbound
978-1-957183-80-0
World Rights: Available
Houses that Sugar Built - An Intimate Portrait of Philippine Ancestral Homes explores the largely unknown architectural legacy to be found in the ancestral houses of Iloilo, Negros Occidental and Pampanga – the three main sugar-producing provinces of the Philippines. These grand residences have yet to receive international exposure.
Nonetheless, they are important in two ways. Firstly, although easily classifiable in terms of architectural style, upon experiencing the buildings themselves there are almost always layers of additional influence. Secondly, this assured blending of styles reveals what we might call a ‘Critical Ambition’ – a desire on the part of the patrons who commissioned these residences to participate in an international architectural culture. Their relatively overlooked location did not stop the sugar barons responsible for these houses from undertaking a 20th-century form of the Grand Tour of European capitals, returning with a desire to bring the latest trends from Paris or Vienna to the provincial Philippines, or from partaking of the latest streamlined Moderne style from the US.
Beautifully photographed, with over 200 pages of interiors that have rarely been seen by the public, Houses that Sugar Built - An Intimate Portrait of Philippine Ancestral Homes is layered with intimate stories and individual house texts that transport us back to a time when these residences were in their heyday.
Authors
Based in London, Gina Consing McAdam has worked in Manila, Madrid, New York and Paris. She is the author of three books of company and organisational history, including a history of the luxury Lanesborough hotel in London. Her essays have been published in noted anthologies of Philippine writing. She holds an MA in 20th Century English & American Literature from Newcastle University in England. Her family roots are in the Philippine sugar industry.
Siobhan Doran is a freelance architectural and interiors photographer. Based in Berkhamsted, England, she works in the UK and internationally. Among her commissions have been photography books documenting the major renovations of The Savoy and The Lanesborough hotels in London. Her work has been exhibited at the MAST Foundation for Photography in Bologna and twice at The Royal Academy of Arts, which in 2023 selected a photograph from Houses that Sugar Built for its annual Summer Exhibition. Originally from Dublin, Siobhan has a firstclass degree in Photography from the University of Westminster.

FALL 2024 22 23
GINA CONSING M c ADAM & SIOBHÁN DORAN HOUSES that SUGAR BUILT GINA CONSING McADAM & SIOBHÁN DORAN with an architectural overview by Ian McDonald
An Intimate Portrait of Philippine Ancestral Homes
BESTSELLER


Reimagined Worlds
People, Play, and Purpose, A Designer’s Manifesto
Margaret Chandra Kerrison

$35.00
7” x 9” Portrait • 200pp • Softbound 978-1-957183-92-3 World Rights: Available
In Reimagined Worlds: Narrative Placemaking for People, Play, and Purpose, Margaret Chandra Kerrison presents an indispensable manifesto, compelling designers of environments and experiences to embrace a people-centered approach fueled by intentional narratives. This thoughtprovoking book delves into the realm of uncharted possibilities, envisioning a world that fosters a deep sense of belonging and authentic expression. She shares her unique insights, drawing from her experiences as a former Walt Disney Imagineer and the 2023 Paul Helmle Fellow at Cal Poly Pomona’s Department of Architecture. By combining storytelling with architectural and experiential design, the book inspires the creation of meaningful places that cultivate strong communities and shared values. Through this narrative lens, she encourages us to imagine and build a world we truly desire to inhabit, one that thrives on collaboration and purposeful living.
Author
Margaret Chandra Kerrison, an award-winning narrative lead, writer, and experience designer, weaves captivating narratives across diverse industries. With over sixteen years of expertise, her books, talks, and works explore the realms of immersive storytelling in both real and imagined worlds. In 2023, she was honored as the Paul Helmle Fellow at Cal Poly Pomona’s Department of Architecture.
FALL 2024 24 25
BESTSELLER
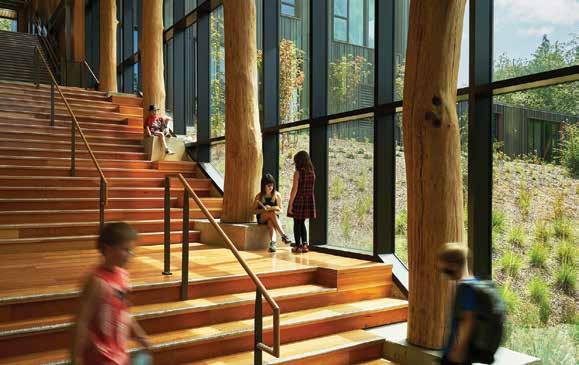
Creating the Regenerative School profiling case studies from around the world that exemplify best practices in creating healthy, climate appropriate learning environments for early learners through high school with designs that are not only beautiful places to learn, but embrace restorative principles—enhancing the lives of the occupants, the environment, and the community they reside in. Each project will be profiled with eight pages of content including multiple photographs, plans, diagrams and approximately 1,000 words of narrative capturing the unique solutions. Case studies were evaluated on five metrics:
• Net-Zero Energy/Carbon Strategies
• Healthy, Regenerative Building Attributes
• Utilization of Evidence Based Informed Design
• Occupant Satisfaction
• Post Occupancy Data
The case studies will be supplemented will essays from leading subject matter experts addressing topics ranging from:
• Evidence Based Design
• Occupant Health
• Net Zero Energy
• Net Zero Carbon
• Designing for Resilience in the face of Climate Change
• Best Practices in Designing for Safety and Security
• Biophilic Design
• Pathways to Advocacy
Creating the Regenerative School

Extensive research, communications, interviews data analysis were utilized in compiling the book with the mission to share knowledge and insights that are vital to creating healthy, regenerative ECE-12 learning environments in all manner of contexts. Outcomes for each project will be profiled in the form of post occupancy data, certifications received, and client perspectives.
Authors
Alan Ford, FAIA, of Ford Architects is the author of the internationally released and bestselling 2007 book Designing the Sustainable School. He is a licensed architect with over 40 years of experience in the design of high performance ECE-12 schools.
Kate Mraw, LPA’s K-12 Practice Director, brings 20 years of educational design experience to her work, leading projects with learner-centered planning. Her research informed approach creates a connection at the intersection of learning and innovative, sustainable environments to improve user experience.
Betsy del Monte, FAIA, is an architect with 30 years of experience in high-performance design. She is an activist, teacher, and consultant, trying to reach and inspire as many as possible. She lives in Asheville, NC, with her husband, family and two large dogs.
Creating the Regenerative School
Regenerative School
$50.00
9” x 10” Landscape • 376pp • Hardbound 978-1-957183-74-9 World Rights: Available
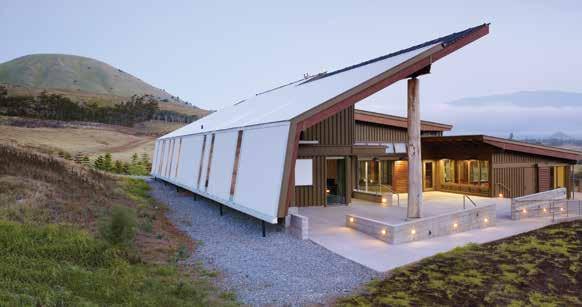
FALL 2024 26 27
Alan Ford, Kate Mraw, Betsy del Monte
To inspire and inform decision makers with the tools required to create healthy regenerative ECE-12 Learning environments while defining pathways for advocacy.
Alan Ford, Kate Mraw, Betsy del Monte
Creating the
Alan Ford, Kate Mraw, and Betsy del Monte


$55.00
7.325” x 10.625” Portrait • 304pp • Softbound 978-1-961856-11-0 World Rights: Available
Even if you know Doug Hall’s work, you don’t know “this” Doug Hall: the little boy afraid of bears in Boston who became the love-smitten art student who grew into a fearless Conceptual artist challenging many of our most beloved assumptions. Although lavishly and beautifully illustrated, this is not a book only to be looked at but one to be thoroughly read and enjoyed. In an account at once intimate and historical, Doug Hall writes eloquently about his development as a person and an artist. He situates his story within the broader conflicts of the latter part of the twentieth century and shows how these often absurd forces influenced a generation of artists to adopt radical art practices—video, performance, and installation—as a counter to the modernist aesthetics that preceded them. From his hilarious and troubling descriptions of the Altamont Free Concert (1969) and his disorienting confrontation in Berkeley with an LSD-tripping Indian Saddhu to his thoughts about teaching, making art, and the thinking behind some of his most important projects, Hall’s writing is generous and instructive for all those interested in our humanity and how it is nurtured through the arts.

Doug Hall became known in the mid-1970s for his innovative works in performance, video, and media installation, both as an individual artist and as a founding member of the T. R. Uthco Collective. In 1979 Hall expanded his studio practice to explore radical aesthetic practices with students at the San Francisco Art Institute where he taught from 1979 to 2008. He lives and works in San Francisco.



FALL 2024 28 29
Doug Hall A Memoir Doug Hall
This it
Author
THIS IS DOUG HALL A MEMOIR THIS IS DOUG HALL A MEMOIR
Value of Design
Creating Agency Through Data-Driven Insights
Dr. Andrea Chegut, Minkoo Kang, Helena Rong, and Juncheng “Tony” Yang

$45.00
6”

In the context of architecture and real estate, the value of design—be it financial or social value—remains largely unmeasured, overlooked, and inadequately researched. By failing to acknowledge the potential of design, we miss opportunities to address the wide-ranging social and sustainability challenges at play today. This book acts as a platform to bridge the gap between design and finance, using empirical research to dissect design into measurable features through data-driven methodologies, with New York City serving as the experimental research site. Novel analytical tools such as AI, machine learning, and natural language processing, along with new forms of data like anonymized mobile phone data, social media data, and image data, unlock new dimensions for gauging the impact of previously immeasurable design elements of the built environment on human behaviors. These novel measurements, when integrated into real estate valuation models, establish a financial benchmark for design, catalyzing a shift in the industry’s perspective on the intrinsic worth of design and ensuring that future projects properly account for the qualitative impact of design on economic value and social benefits. As we uncover and quantify the inherent value of design, it becomes possible to persuade key stakeholders—real estate developers, investors, and policymakers—about the significant returns of thoughtful, sustainable, and human-centric design strategies. In essence, we aim to explore how the amalgamation of design and finance via empirical research and innovative data-driven methodologies can lead to a more integrated and holistic valuation practice.
Authors
Dr. Andrea Chegut (1981-2022) was the Founder and Director of the MIT Real Estate Innovation Lab, and was Head of Research and a cofounder of MIT’s DesignX venture accelerator. Her work centered on the financial performance and economic outcomes of change in the built environment, stemming from design, technology and innovation. Her research identified product innovation with the aid of data science and machine learning techniques to measure how real estate and planning policy can be aligned across stakeholders to create more sustainable, healthy, socially-inclusive and intelligent real estate.
Minkoo Kang is currently a real estate developer based in Boston. His practice is informed by his various international experiences as an architect. He started as a researcher of urban affairs in Moscow, then worked at the Office for Metropolitan Architecture (OMA) in Rotterdam, Doha, Hong Kong, and the New York office. He got his Master’s in Real Estate Development from MIT in 2018.
Helena Rong is an urbanist, designer, and technologist, whose work leverages design and emerging technologies such as blockchains and AI to foster collective intelligence and resilience in the built environment. She is the founder of CIVIS Design and Advisory, a design and research practice based in Boston and Shanghai that engages in multi-scalar and interdisciplinary projects. She is working on completing her PhD in Urban Planning at Columbia University and will join NYU Shanghai in the Fall of 2024 as a Tenure-Track Assistant Professor Faculty Fellow in Interactive Media Business.
Juncheng “Tony” Yang is a doctoral candidate at the Harvard Graduate School of Design and Partner at CIVIS Design and Advisory. His research focuses on the institutional arrangements for governance in tech-enabled urban environments. He received a Master of Science in Urbanism from MIT and Bachelor of Architecture from Rice University.
Looking Forward to Monday Morning
A Residential Architect’s Compendium
Daniel Frisch
Forward to
Monday Morning
A Residential Architect’s Compendium by
Daniel Frisch, AIA
Looking Forward to Monday Morning is a collection of essays that weaves together stories from Daniel Frisch’s thirty-year (plus) residential architecture practice. The essays focus on design and technology, anecdote and philosophy, entrepreneurship and culture, and beyond. Taken together, the essays provide a look into the practice of architecture (with insights applicable to any collaborative field), demystifying the complexities of the profession and challenging the elitism for which architects are so well known.
In his writings, Frisch works both in the dirt and from a mile high in an entertaining and instructive voice, marrying the practical and the theoretical. His essays on technical issues will help all students, practitioners and homeowners understand the underpinnings of design and construction, while his more personal musings touch on universal themes that speak to the very core of running a client service business and fostering a creative culture. In his practice and his personal life, informed by real-world experience, Daniel Frisch maintains a sense of idealism, candor and wit that shines through on every page of Looking Forward to Monday Morning. Throughout the entire volume Frisch inspires by celebrating his great good fortune in his combining avocation and vocation.
Author
Daniel Frisch is the founding partner at Daniel Frisch Architecture, a residential architecture firm in midtown Manhattan. He is also a writer, teacher, and product designer. He lives in New York City and Kent, Connecticut with his wife and two children.
James H. Schriebl, Book Design
Essays, Observations, Dispatches
$30.00
6” x 9” Portrait • 288pp • Hardbound 978-1-961856-49-3 World Rights: Available
ENDORSEMENTS
“I recommend taking one or more (as needed) of Dan Frisch’s essays at bedtime on Sunday evening. It will transform your Monday from drudgery to inspiration.” —Joel Rosenman, Woodstock Founder and author of “Making Woodstock”
“Daniel Frisch is a polymath with unusually diverse talents. An esteemed and highly successful architect, he writes in a fluent yet epigrammatic style reminiscent of Christopher Gray’s. He is a sketch artist whose drawings enliven his words even farther. His subjects range beyond building design and structures, so rely on him for wisdom concerning careers, finance, movies, language, and legal predicaments. If you like technical writing that reads as smoothly as good fiction, Daniel is your man.” —Charles DeFanti, PhD, Author, educator, publisher, retired
“At all events, I know what it takes to write a book, and so does Dan. It ain’t easy. What has driven him to create Looking Forward to Monday Morning is that natural instinct to celebrate what he’s learned, share it, and reap benefits of earned erudition. We must raise a glass and toast to those impulses!” —Tom Casey, Author of “Strangers’ Gate” and “Unsettled States.”
FALL 2024 30 31
x 8.75” Portrait • 224pp • Softbound with jacket 978-1-951541-97-2 World Rights: Available
Looking
Salty Urbanism

salty urbanism


Jeffrey Huber and Larry Scarpa $39.95

a design manual to address sea level rise and climate change for urban areas in the coastal zones

Salty urbanism is a concept that refers to the ways in which cities and urban areas will respond and adapt to rising sea levels and the accompanying increase in salinity of coastal and near-coastal land. This phenomenon is caused by a combination of factors, including global warming, sea-level rise, and human development along coastlines
Salty urbanism can have a significant impact on urban infrastructure, such as roads, buildings, and water supply systems. As saltwater infiltrates freshwater sources, it can damage pipes and other infrastructure, leading to costly repairs and maintenance.
In response to salty urbanism, urban designers are exploring new strategies to adapt and mitigate the effects of rising sea levels and saltwater intrusion. These strategies include elevating buildings and infrastructure, implementing green infrastructure to absorb excess water, and developing coastal ecosystems to act as buffers against storm surges and flooding. Overall, Salty Urbanism highlights the urgent need for cities and urban areas to adapt and prepare for the ongoing and future impacts of climate change.
Author
Jeffrey Huber is a principal at Brooks + Scarpa and manages the firm’s South Florida studio. Huber is also an associate professor of the School of Architecture at Florida Atlantic University in downtown Fort Lauderdale.
All contributors
Lawrence Scarpa, Principal, Brooks + Scarpa Architects
Dr. Keith Van de Riet, Associate Professor
Dr. Colin Polsky, Director and Professor, Florida Atlantic University
Dr. Diana Mitsova, Associate Professor, Florida Atlantic University
Dr. Fredrick Bloetscher, Professor, Florida Atlantic University
John Sandell, Professor, Florida Atlantic University
Richard Jones, Senior Research Associate, Florida Atlantic University
Kun Li, Senior Project Designer, Brooks + Scarpa Architects
Pieter Conradie, Project Designer, Brooks + Scarpa Architects
Heather Akers, Project Designer, Brooks + Scarpa Architects
Aren Castro, Project Designer, Brooks + Scarpa Architects
Chance Stillman, Research Assistant, Florida Atlantic University
Dogus Oren, Research Assistant, Florida Atlantic University
Dane Quist, Research Assistant, Florida Atlantic University
Rayan Alhawiti, Research Associate, Florida Atlantic University
Connor Bailey, Research Associate, Florida Atlantic University
Gerardo Ormachea, Research Assistant, Florida Atlantic University
Ian Fennimore, Research Assistant, Florida Atlantic University
“Salty Urbanism is a concept that refers to the ways in which cities and urban areas will respond and adapt to rising sea levels and the accompanying increase in salinity of coastal and near-coastal land.”


FALL 2024 32 33
salty urbanism
A Design Manual to Address Sea Level Rise and Climate Change for Urban Areas in the Coastal Zones
6” x 9” Portrait • 300pp • Softbound 978-1-957183-75-6 World Rights: Available
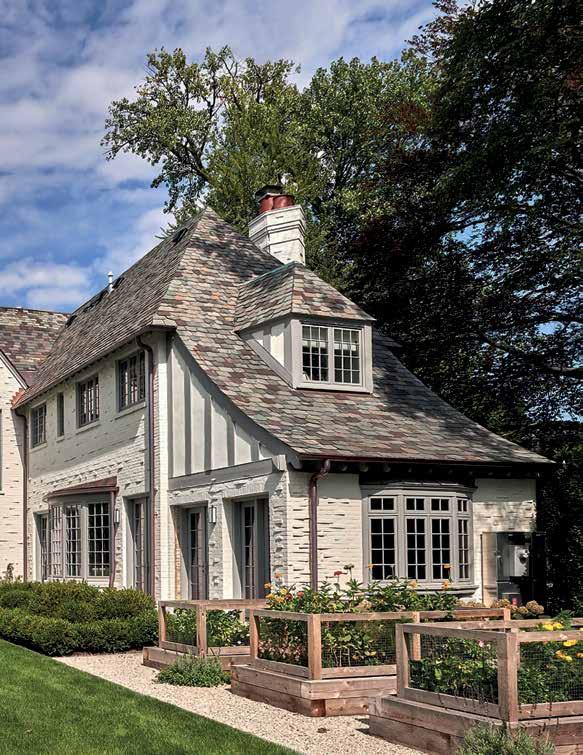
First
Additions Strategies for Adding On Stuart Cohen and Julie Hacker

$60.00
9” x 12” Portrait • 276pp • Hardbound 978-1-961856-16-5 World Rights: Available
Like many small residential practices Cohen & Hacker Architects have made a career of doing house additions. In a practice spanning almost forty years they have evolved strategies for making additions that represent both a theoretical and philosophical position about altering older buildings. They believe that recycling existing houses, retrofitting them to meet new energy standards, preserving their embodied energy as well as their cultural significance is the most sustainable way to practice architecture.
The projects included in this book seamlessly and often invisibly extend the fabric of an existing house. Cohen & Hacker’s remodeled architectural interiors while respectful of the character and scale of the existing house, transform these spaces with ideas taken from modern design, creating spatially open floor plans with traditional details based on the existing architecture.
To help illustrate what Cohen & Hacker describe as transformation, this book contains before and after floor plans and often exterior elevation drawings for every project. Almost every residential addition project and remodeling includes photos of new kitchens and bathrooms, a staple typical of small residential practices. From the largest to the smallest project the same care and attention to detail characterizes their work.
Authors
Stuart Cohen FAIA and Julie Hacker FAIA, both Fellows of the AIA (American Institute of Architects), are a husband-and-wife team with nearly forty years of architectural practice together. Stuart and Julie’s contributions to practice, architectural history, theory, and education have been recognized with an award for excellence from the Society of Architectural Historians in 2019. Stuart is professor of architecture emeritus at the University of Illinois, Chicago and his writing on history and theory received an Arthur Ross Award from the Institute for Classical Architecture and Art (ICAA) in 2018. He is the author of four books on the history of Chicago’s residential architecture and in 2019 he and Julie edited an issue of the Classicist on Chicago architecture for the ICAA. In 2021 he received a lifetime achievement award from the Chicago Chapter of the AIA. Julie currently serves on the board of directors of the Chicago chapter of the AIA and on the national steering committee for AIA CRAN (Custom Residential Architects Network). She has been responsible for programming for AIA CRAN National and organized their 2022 national symposium held in Chicago. Julie served for six years on the Evanston, Illinois Preservation Commission and was instrumental in the rewriting of their preservation and solar guidelines.

FALL 2024 34 35
Fountain Safari
James Garland

$55.00
9” x 12” Portrait • 416pp • Softbound 978-1-961856-19-6 World Rights: Available
We build fountains—those vibrant symbols of life and physical embodiments of beauty—to mark and celebrate our favored places. This act is an honor to all, and like listening to music, it is understood on an intuitive level. We also build fountains to commemorate life. Water is the basis for, and the symbol of, life. Many fountains are articulated to recognize some person, institution, or idea. Those particular recognitions are fused with water’s deeper symbolism to convey everlastingness to the identities being celebrated.
Fountain Safari places on the shelf a sharply focused, comprehensive, useful, entertaining, and hopefully lasting survey aimed to provide a panoramic portrait of the fountain class of artistic endeavor. The material attends especially to the aesthetics of water expression by examining numerous esteemed examples. In the process, a sketch is roughed out of the evolution of fountains over some two millennia and across several cultures. Ultimately, the work attempts to deepen the understanding and appreciation of water features by identifying and clarifying their most essential aesthetic qualities.
Fountain Safari is written for design professionals, architects, landscape architects, urban designers, planners, students of the arts or the built environment—and everyone else interested in the engaging, one-of-a-kind subject of fountains.
Author James Garland is an architect with a thirty-five-year career specialization in water design. In 2002, he founded Fluidity Design Consultants, an international water feature design and engineering firm, based in Los Angeles, where he continues to work, today.


“Fountain Safari places on the shelf the most sharply focused, comprehensive, useful, entertaining, and hopefully lasting survey written to date, aimed to provide a panoramic portrait of the fountain class of artistic endeavor.”
FALL 2024 36 37
“The four sections of the book explore the capacity of design research is address 21st-century challenges: an introduction to design research as a complement to scientific research, especially needed now; a suite of tools for design researchers; a series of interviews with academics and practitioners across design and allied disciplines; and speculative histories and futures.”


$40.00
7” x 9” Portrait • 240pp • Softbound 978-1-961856-10-3
World Rights: Available
Design Research for Uncertain Futures
Jamie Vanucchi, Ozayr Saloojee, and Sarah Dooling
Design Research for Uncertain Futures assembles a diverse group of thinkers and makers, and thinking-through-makers, to situate design research as a form of knowledge generation that is complementary to science, and especially needed now, given changing climates and uncertain futures.
Our model of design research envisions a distinct and powerful role for design researchers to work confidently with uncertainty and to skillfully negotiate contested futures as part of creating more equitable and resilient worlds. Using the tools of design research, knowledge is built through an iterative process of questioning, probing, proposing, building, testing, analyzing and revising. The climate crises that are challenging our collective survival demands—indeed, provokes—bold partnerships among the curious and committed to align creativity, analytic rigor and the plurality of values in the broader contexts of uncertainty and experimentation.
Authors
Jamie Vanucchi is an associate professor in landscape architecture at Cornell University and a partner with the Great Lakes Design Labs. Her research is funded by NIFA, the Atkinson’s Center for Sustainability, The Landscape Architecture Foundation, and The Graham Foundation.
Ozayr Saloojee is an Associate Professor of Architecture at Carleton University, a co-director of the Carleton Urban ResearchLab, cross-appointed faculty at the university’s Institute for African Studies and affiliate faculty in Carleton’s Center for the Study of Islam.
Sarah Dooling is based in Duluth, MN. She has 22 years of leadership in urban ecology and advocacy experience fighting for climate and energy justice, and equitable building decarbonization.

FALL 2024 38 39
California Changing
50 Sites
of Climate Change in Augmented Reality
Brett Snyder
$29.95
5”
The state of California has emerged as a pioneering force in designing for climate change, yet it has also faced the devastating impacts of numerous climate-related disasters, including droughts, wildfires, and rising sea levels. This book offers a unique climate change tour, delving into architectural scale sites across the state. From innovative houses using sustainable techniques to historical locations ravaged by the combined forces of drought and wildfire, the book explores a range of poignant examples. The main visual contents are a set of architectural site illustrations that are each enhanced by an augmented reality component showcasing the interplay between past, present, and future scenarios. The publication caters to architects, landscape architects, planners, design enthusiasts and general audiences alike, fostering a curiosity about climate change and its relevance to our daily lives.
This book takes a small-scale approach seeing the ways that climate vulnerability and resilience has changed and is changing the very places we reside. A cabin at risk of wildfire. A house at risk of erosion. A public walkway that is estimated to be underwater in ten years time. This book is illustrated with 50 sites across California—an atlas of sorts—raising questions about how we live, what we value, and issues we might consider as we plan for the future.
Author Brett Snyder
and media. Snyder is an associate professor of design at the University of California Davis, and a principal of Cheng+Snyder, an experimental architecture and design studio based in Oakland, California.
CALIFORNIA CHANGING


Stockton and the Super Commuter
Stockton
As housing prices have soared in major metropolitan areas in recent years, people are forced to live farther from urban centers that are often a source of high paying jobs. This displacement has given rise to what’s become known as the super commuter. A super commuter is defined as someone with a commute time of 90 minutes or more. This phenomenon is especially pronounced on the outskirts of cities like San Francisco, Los Angeles, and New York where housing prices fall the farther one moves from the center. One city that best exemplifies this trend is Stockton, California where 10% of the workforce are considered super commuters. And while super commuting is often looked at fundamentally as a misalignment of jobs and housing, the environmental impact of this misalignment is less considered. Transportation accounts for almost 1/3 of greenhouse gas emissions in the United States. How can housing and jobs be better oriented to each other and what other solutions such as remote work might cut down on super commutes?
FALL 2024 40 41
x 8” Portrait • 120pp • Softbound 978-1-961856-18-9 World Rights: Available
50 SITES OF CLIMATE CHANGE IN AUGMENTED REALITY
AI Sapien unveils a paradigm-shifting vision of artificial intelligence (AI) and the future of architecture by merging cutting-edge AI art with insightful dialogues and poems set to Bach’s Goldberg Variations. This mixed media approach explores the future of architecture and its relation to these ontologically mysterious machines starting to simulate sentience. Presenting a future where AI and habitat are inextricably linked, this book reveals new insight into AI’s enigmatic “Black Box.”
The variations in the book were realized through Midjourney AI, a GAN-based AI model, and occupy a liminal zone between models and renderings (GAN or Generative Adversarial Network can be explained as a pair of image-generating AIs, with one focused on realism and the other on creativity, both dueling for the final output). More interestingly, to note Deleuze and Guattari, these AI Sapiens are diagrams with latent symbolic representations. Annotated poems written with ChatGPT AI accompany each image to provide a narrative arc extending across the book. Dialogues between three AIs—LaMDA AI, Claude AI, and ChatGPT AI—and the author form the text preceding these image variations. These exchanges begin as casual inquiries and then evolve into Platonic dialogues and even dialectical debates touching on philosophy, theory, art, and futurism.
Author
Robert Cha is a Korean American architect and artist. He was educated at Princeton University and SCI-Arc. Cha’s work was exhibited at the 11th Venice Architecture Biennale. His interests include architecture as technology and its relation to music.
AI Sapien
Variations on Architecture and the Future
Robert Cha
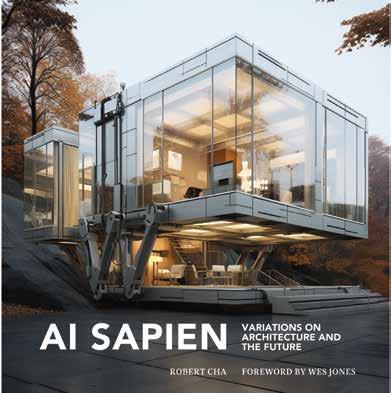
$35.00
9” x 9” Square • 192pp • Softbound 978-1-961856-36-3
World Rights: Available




Inspired by Bach’s Goldberg Variations, this book follows a musical structure with iterative rather than repetitive patterns. Just as Bach divided his work into genres, canons, and virtuosic pieces, this book is organized into three main parts:
This book is intentionally designed to stretch conceptual boundaries to ignite discussion on multiple fronts—from philosophy and ethics to art and architecture. In the spirit of polyphony, the aim is to create a resonant field of ideas where different voices are valued. The allegorical structure aims to mimic the complexity of the subject matter, inviting readers into a layered and intricate dialogue rather than prescribing singular interpretations.
The project’s overarching vision remains solely with the human author, who orchestrated this ensemble of AI assistants while working alone. Thus, the AIs were both tools and collaborators.
FALL 2024 42 43
Robotic Fabrication and Architectural Design
Integrated Approaches to Fabrication, Computation, and Architectural Design
Robert Stuart-Smith

$50.00
8” x 10” Portrait • 240pp • Hardbound 978-1-957183-96-1
World Rights: Available

Robotics and Autonomous Systems 1: Integrated Approaches to Fabrication, Computation and Architectural Design presents design research from the University of Pennsylvania Weitzman School of Design’s MSD-RAS program. At present, architectural design and construction approaches are unable to meet immediate and projected societal needs in productivity, affordability, and sustainability or to adequately engage with the diverse conditions found in our built environment. The MSD-RAS seeks to address these challenges through bespoke design solutions that are integral to a critical and creative approach to production. Implied in the term “RAS”, the program seeks to harness the potential of AI and robotic systems to work more adaptively than automation affords. Primarily operating through the development of robotically fabricated prototypes, projects are presented that incorporate custom approaches to generative computational design, machine learning, robot tooling, real-time adaptive robot programming, sensor feedback, material and manufacturing processes or human-in-theloop activities. Serving as a graphical reflection on the first three years of the program, research projects are presented alongside interviews with some of the program’s graduates together with insights into the exciting career trajectories they embarked on post-study. Essays from the program’s faculty dive deeper into several core topics such as the MSD-RAS’s approach to design research, critical engagement with industrial manufacturing processes, and the integration of semiautonomous workflows in design and production. Also discussed is the program’s unique integrated approach to coursework and why it is inducive to the creation of novel collaborative work that expands design agency into unchartered territories and careers.
Author
Robert Stuart-Smith is Director of the MSD-RAS Program, an assistant professor of architecture, and an affiliate faculty in engineering’s GRASP Lab at the University of Pennsylvania. He also directs the Autonomous Manufacturing Research Lab in Penn’s Department of Architecture and University College London’s Department of Computer Science.
All contributors:
Robert Stuart-Smith
Jeffrey Anderson
Billie Faircloth
Nathan King
Andrew Saunders
Evangelos Kotsioris
Ezio Blasetti
Patrick Danahy
“A visual guide through the first 3 years of a uniquely structured post-professional program into advanced fabrication and computational design. Hear directly from students of the program—about their studies and diverse careers post-study.”

FALL 2024 44 45

Rustic Architecture in America 1887-1940 is a history of a series of misunderstood masterpieces, the log-based architecture that emerged in the Adirondacks and the National Parks between 1890 and 1935. It is a history of how both form and technology of construction were determined by the tourist industry and the railroads who built the buildings and the social and environmental damage caused by the larger process of which they were a part. Many of these buildings were constructional shams driven by romantic pretenses, but there is also in the best of this architecture something truly original. It is also a history of how the rustic aesthetic transcended glib, mythic romanticism to produce a truly original architecture, how the unique conditions of the West merged craft with the industrial, of how its designers drew on the landscape of the West in combination with the European traditions of the rustic to create an original architecture and a unique way of building. Forty buildings are examined in detail. The text and the numerous original drawings unfold the story how the work was actually constructed in relation to its many enduring myths.
Author
Edward Ford is the author of the two volumes of The Details of Modern Architecture (MIT), and The Architectural Detail (Princeton Architectural Press). His architectural work is the subject of Five Houses, Ten Details (Princeton Architectural Press) He has taught at Washington UniversitySt. Louis, the University of Virginia, the University of Texas Austin, and other universities.

Searching for Authenticity
Rustic Architecture in America 1877-1940
Edward Ford

$60.00 9.5” x 9.5” Square • 500pp • Softbound 978-1-957183-94-7 World Rights: Available


FALL 2024 46 47
Muzharul Islam, An Architect of Tomorrow
Architecture and Nation-Building in Bangladesh
Kazi Khaleed Ashraf
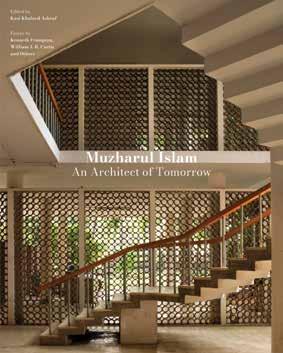
$65.00
11.8” x 9.4” Portrait • 500pp • Hardbound 978-1-961856-48-6 World Rights: Available
Muzharul Islam was one of the principal stalwarts of South Asia who established the norms and practices of modernity. Uniquely passionate about architecture and political engagement, Muzharul Islam’s life and legacy contributed to the building up of a vibrant architectural culture in Bangladesh, with an impact beyond the boundaries of that country. The book Muzharul Islam, An Architect of Tomorrow is the first comprehensive book on the architect featuring his works and texts, and essays by notable figures from across the world. Muzharul Islam (1923-2013) was active from the early 1950s in defining the scope and form of modern architecture, first in Pakistan and then, after 1971, in Bangladesh. His task was an enormous one: to create a modern yet Bengali paradigm for architecture. For Muzharul Islam, modernism meant more than an architectural vocabulary; it was part of an ethical and rational approach for addressing social inequities of the region. His steadfast commitment to a modernist ideology stemmed from an optimistic vision for transforming society. Consequently, his commitment for establishing a strong design culture in Bangladesh is paralleled by a deep engagement with the political and ethical dimension of society, with building the nation, so to speak. f our graphic [visual] design profession, its history and evolution.
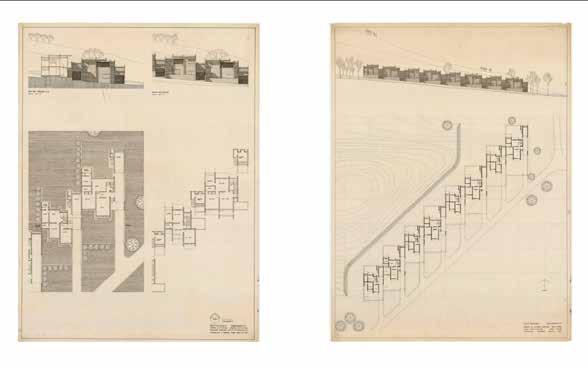
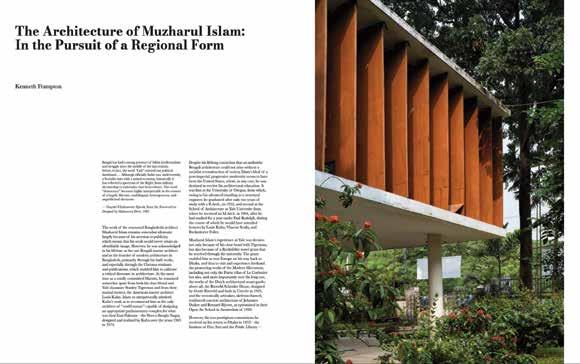
Author
Kazi Khaleed Ashraf is an architect, and architectural historian and critic, working at the intersection of architecture, urbanism and landscapes. He has established the Bengal Institute for Architecture, Landscapes and Settlements in Dhaka, Bangladesh, as a leading research and design organisation in the subcontinent. Ashraf has authored books and essays on architecture in Bangladesh and India, on the work of Louis Kahn, Balkrishna Doshi, Kongjian Yu, and on other critical topics.

FALL 2024 48 49
A View from the Top
The Viewpoint Collection
Mike Kelley

$75.00
A VIEW FROM THE TOP
VIEWPOINT COLLECTION
9.5” x 12” Portrait • 388pp • Hardbound 978-1-957183-27-5 World Rights: Available
The photography collected in A View from the Top may have arisen out of a desire to document a singular body of work—the Viewpoint Collection. Through Kelley’s eye, lens, and postproduction choices, however, it advances the very way that buildings can be photographed and understood, allowing us to visit residences that most of us will never see in person.
The photographs also demonstrate that these projects are quintessentially Californian. Their emphasis on open plans, airy modernism, the indooroutdoor relationship, natural textures and color-palette, and an intensive attention to landscaping are also quintessentially Los Angeles. The buildings— which are the creations of some of the world’s most renowned architects—are inspired and inspiring. They are luxurious, aspirational, and visually exciting. The book is both a valuable contribution to architectural history and a pleasure to read.
Author Mike Kelley is a Los Angeles-based photographer who specializes in architecture and happens to have a mild airplane obsession. He is the author of New Architecture Los Angeles, featuring every type of architecture, including houses, municipal structures, art museums, office buildings, performance spaces, and houses of worship. It is the first book to focus on the surge of creative building that has taken place in Los Angeles in the new millennium. He also has written LA Airspace, featuring images of Los Angeles created with a helicopter as camera platform. Taken over the course of two years, the images span the greater LA area—from Hollywood, Pasadena, Malibu, and Santa Monica to Long Beach and beyond. Serving both as historical record and artistic interpretation, the book shows the dynamic culture, infrastructure, and design of one of America’s most interesting cities.


FALL 2024 50 51
COLLECTION
A VIEW FROM THE TOP THE VIEWPOINT COLLECTION
THE
Architecture of Place
Bates Masi + Architects
Paul Masi

$65.00
9" x 11" Portrait • 350pp • Hardbound 978-1-954081-19-2 World Rights: Available
To respond to the unique opportunities of each client and site, Bates Masi + Architects has developed an approach rather than a devotion to a particular style. Careful study of the needs of the site and owners uncovers a guiding concept particular to each project. That concept is distilled to its essence so that it can inform the design at all scales, from massing to materials to details. The consistency of the concept is evident in the finished product. The result is an architecture that is cohesive, innovative, contextual, and full of details that delight.
Architecture of Place is the follow up to Bespoke Home, the first comprehensive survey of Bates Masi’s fifty-plus years of work published in 2016. It focuses on the firm’s recent residential portfolio. Using each house as a case study, the book documents Bates Masi’s design process with concept images, diagrams, architectural models, and narratives for each project. This book demonstrates how influences of the physical and historical context, as well as the client, are distilled into a guiding concept for each project. With over 200 pages of photos and drawings of extraordinary second homes, Architecture of Place will appeal to architects and design devotees alike.
Authors
Pilar Viladas writes about design and architecture. She has been an editor at Interiors, Progressive Architecture, House & Garden, and The New York Times Magazine, as well as T Magazine. She has written three books on interiors, including Domesticities: At Home with The New York Times Magazine.
Paul Masi received a Bachelor of Architecture from Catholic University and a Masters of Architecture from the Graduate School of Design at Harvard University. He worked at Richard Meier & Partners before joining this firm in 1998. Mr. Masi serves as the firm’s principal and lead designer with projects underway throughout the Northeast and around the globe.
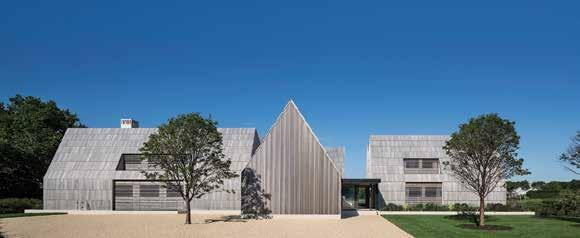


FALL 2024 52 53
LA+ Exotique
Karen M’Closkey
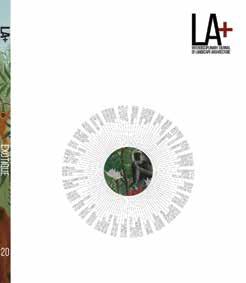
$19.95
8.75”
Issue 20 of LA+ journal brings you the results of our fifth international design ideas competition. LA+ EXOTIQUE asked entrants to redesign the forecourt of the Museum of Natural History in Paris. The Museum— founded in 1793—sits within the Jardin des Plantes grounds, which include themed gardens, a zoo, and f¬ive themed galleries. In addition to its collections, the Museum is an active research institution studying the evolution of life on this planet. LA+ EXOTIQUE will showcase the award-winning designs and a comprehensive Salon des Refusés. The issue will also feature an essay by LA+ creative director Catherine Seavitt and interviews with jurors Julia Czerniak, Sonja Dümpelmann, Catherine Mosbach, Signe Nielsen, and Marcel Wilson.
Author Karen M’Closkey is an associate professor of landscape architecture at the University of Pennsylvania’s Weitzman School of Design and Editor in Chief of LA+ Interdisciplinary Journal of Landscape Architecture.

Continuum
Marlena Buczek Smith


$45.00
7” x 9.5” Portrait • 328pp • Hardbound 978-1-961856-44-8 World Rights: Available
The book should be inspirational to any graphic designer, student of graphic design, teacher of graphic design, writer, poet and/or student of politics that would enjoy learning about global issues in a different way from what traditional mass media (television and newspaper) expose us to. Other venues can include any graphic design clubs for instance AIGA or Art Directors Club. Since the book is socially conscious it will speak to any social-political non for profit organizations, for example Amnesty International, who also fight for human rights. However we also feel that the curious layman can also enjoy the book as well.
Many graphic design books are currently available, but none that juxtaposes poetics and the visual language of graphic design so cohesively. The book challenges designers to leave their comfort zone to become “part poet” thereby having the potential to meld two communities into one.
With the advent of the digital age all the creative materials can be distributed either in printed version or online. The printed version is still more effective, even as the online version can be exposed to masses
of people quickly. Effectiveness is the key. We project as our society is more digitized, any product released to it has more potential to transform itself into digital noise rendering the product itself ineffective. Again effectiveness is the key and printed material is hands down more effective. The hope is for the book to appeal to a broad readership. If spacetime is right, any work can permeate though the consciousness of society.
Author
Marlena Buczek Smith moved to the US from Poland in the early ’90s, where she attended the School of Visual Arts in NYC. Her body of work includes posters, commercial graphic design, and paintings. Her posters have been printed in various publications including Print Quarterly and Graphis, the latter elevating her status to Graphis Master in 2023. She is featured in Graphis Journal 377 publication (Fall 2023). Marlena is frequently invited to judge and/or participate internationally in poster exhibitions, including the 8th International Biennale of the Socio-Political Poster, the 14 International Triennial of Political Posters, What Unites Us 2, and the 2021 New Jersey Arts Annual: Revision and Respond.
FALL 2024 54 55
Issue 20
x
Portrait • 120pp • Softbound 978-1-961856-29-5 World
10.5”
Rights: Available
A Form of Practice
Adèle Naudé Santos

$60.00
9" x 11" Portrait • 340pp • Hardbound 978-1-957183-43-5 World Rights: Available

Adèle Naudé: A Form of Practice celebrates the architect’s 40 years of practice and teaching. In notable academic leadership positions, Naudé taught across many locations globally, and her practice followed to new locations around the world. A Form of Practice is the first comprehensive monograph presenting the work and academic contributions by Naudé— from South Africa and Chile to Japan and the United States.
“[My] teaching career at important institutions led to offers for increasingly important leadership positions including Architecture Chair at the University of Pennsylvania, the deanships at the University of California San Diego (UCSD) and later at MIT.”
Author
Adèle Naudé, FAIA, is an architect and planner whose career combines professional practice, research and teaching. Santos has won international design competitions, published work in journals world-wide, and has worked in cultures as diverse as Japan, Africa, and the United States.
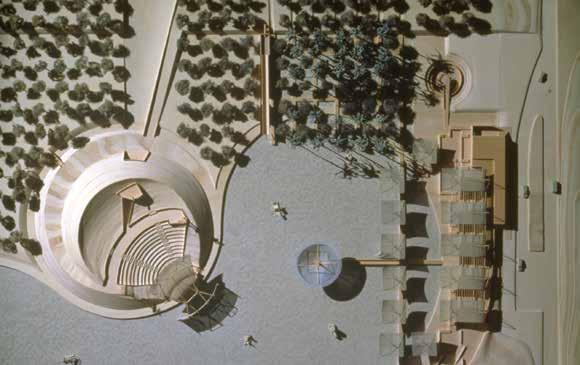

“Adèle Naudé: A Form of Practice celebrates the architect’s forty years of practice and teaching across many locations globally—from South Africa and Chile to Japan and the United States.”
FALL 2024 56 57
Imaginary Wilds

Architectural Interventions for the Thomas Cole National Historic Site
Adam Dayem



$35.00


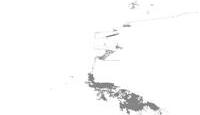

8.25” x 9.5” Portrait • 160pp • Softbound 978-1-957183-93-0 World Rights: Available
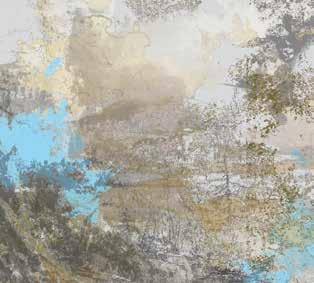
The myth of a wild, untouched landscape is persistent in American history. Imaginary wilds helped define an American identity in the early nineteenth century when Thomas Cole produced a series of masterwork paintings of American landscapes. And today the myth of imaginary wilds continues to have a major influence on attitudes toward landscape, nature, and the use of resources extracted from the earth. This book presents a series of student-designed architectural projects for a new gallery building sited within the landscape of Cedar Grove, Thomas Cole’s historic home and studio in Catskill, New York. Cole’s artistic legacy can be interpreted in different ways because he was concerned with landscapes and nature as both material and ideal conditions. Complexities arising from considering landscapes and nature as both real and ideal create a productive frame for exploring how architects might design buildings in relation to landscapes and nature. Throughout the book, these relationships are seen to play out in five different directions under the guidance of five different design studio instructors. The architectural projects presented here are contextualized in relation to landscape, nature, and Thomas Cole’s artistic legacy in a series of essays by a distinguished group of designers and thinkers.
Author
Adam Dayem is an architect and educator based in Brooklyn, NY. He is Assistant Professor of Architecture at Rensselear Polytechnic Institute School of Architecture, and principal of Actual Office Architecture, a design practice that has received numerous awards for theoretical and built architecture.
All Credited Contributors:
David Bell
William L. Colman
Jillian Crandall
Gustavo Crembil
Adam Dayem
Cathryn Dwyer
Elizabeth B. Jacks
Evan Douglis
Leandro Piazzi
David Salomon







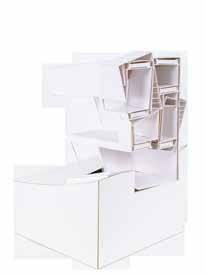
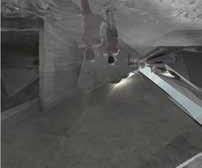

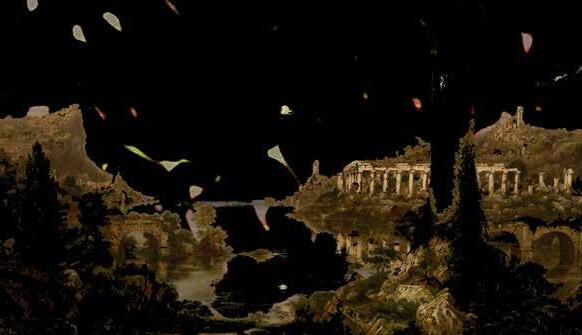
FALL 2024 58 59
4 B 8 7 6 1 3 -13'-10 5 UNDERGROUND FLOOR T.O. PUBLIC SQUARE GROUND FLOOR 0'-0" 23'-5 5 20 50 B 7 1 2 -13'-10 UNDERGROUND FLOOR GROUND 0'-0" 20 ELEVATOR UP A 6 B C D Studio Instructor PAGE 86 IMAGINARY WILDS A3 Name Name A3 Name Name A3 Name Name GROUND FLOOR A 2 6 B C D Studio Instructor PAGE 120 IMAGINARY WILDS A3 Name Name A3 Name Name A3 Name Name


Readers will buy this book because they’re intrigued by the sketches. They’ll read it because it’s a compelling story of lighthouse roadtrips with sidebars introducing a wealth of lighthouse information.
This is a history of lighthouse building on the Great Lakes. Roadtrip sojourns introduce about 140 lighthouse sketches. Captions explain each lighthouse story and drawings introduce even more captioned lighthouses. Sidebars present a wealth of information explaining how lighthouses and their components work as well as the lighthouse establishment itself and other support services. An epilogue contains thumbnail sketches of lighthouses from around the world. In all about 400 sketches, maps, and diagrams illustrate the book.
Author
Jim Lammers, FAIA, was educated as an architect back when freehand sketching was an integral part of the curriculum. He holds degrees in architecture from Columbia University and Iowa State University. In addition to his private practice, Jim taught in the architecture program at the University of Minnesota for 18 years. He currently teaches travel sketching at Marine Mills Folk Art Center in Marine on St Croix, Minnesota. A persistent writer and relentless sketcher, Jim has been published in a number of professional journals and on websites. His drawings have been exhibited at Landmark Center, Hallburg Center for the Arts, Phipps Art Center, and ArtReach. His books, Capture the Moment: An Architect’s Guide to Travel Sketching, and Barns of the St Croix Valley: An Architect’s Sketchbook have been published by ORO Editions.
When not absorbed in writing or sketching, Jim enjoys working as arborist on his 100-year-old farmstead.
Lighthouses of the Great Lakes
An Architect’s Sketchbook
Jim Lammers

$24.95
8” x 8” Square • 136pp • Softbound 978-1-961856-24-0
World Rights: Available


FALL 2024 60 61

An Art of Instrumentality
The Landscape Architecture of Richard Weller
Richard Weller

$45.00
8.75” x 10.5” Portrait • 260pp • Hardbound 978-1-957183-62-6 World Rights: Available
Through selected works this monograph showcases the design work and research of leading landscape architect Richard Weller, chair of Landscape architecture at the University of Pennsylvania. The book documents the evolution of Weller’s practice from small scale artworks to planning megaregions, including his latest proposal for a World Park. With essays by Jillian Walliss and Dirk Sijmons as well as his own writing, the book explains Weller’s methods and motivations; a unique window on to the ways in which the discipline of landscape architecture has matured over the last 40 years. Through a carefully curated selection of work, the book makes the case that landscape architecture is at best “art of instrumentality.”
The two essayists in the book are highly regarded. Jillian Walliss of Melbourne University is a contemporary landscape architectural critic and in 2017 Dirk Sijmons received the IFLA sir Geoffrey Jellicoe award, the highest international achievement in landscape architecture.


Author
Richard Weller is the Meyerson Chair of Urbanism and Professor and Chair of Landscape Architecture and Executive Director of the McHarg Center at The University of Pennsylvania. His work has been widely exhibited in major galleries and awarded in many international design competitions.
Other contributors
Jillian Walliss
Dirk Sijmons
FALL 2024 62 63
Emergent Tokyo
Designing the Spontaneous City
Jorge Almazán and Studiolab
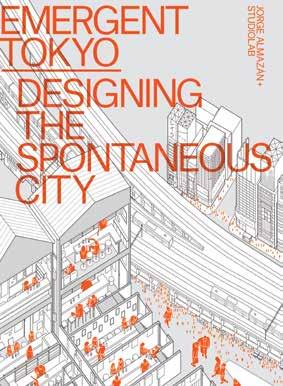
$24.95
5.83” x 8.27” Portrait • 232pp • Softbound 978-1-951541-32-3
World Rights: Available
Tokyo is one of the most vibrant and livable cities on the planet, a megacity that somehow remains intimate and adaptive. Compared to Western metropolises like New York or Paris, however, few outsiders understand Tokyo’s inner workings. For cities around the globe mired in crisis and seeking new models for the future, Tokyo’s success at balancing between massive growth and local communal life poses a challenge: can we design other cities to emulate its best qualities?
Emergent Tokyo answers this question in the affirmative by delving into Tokyo’s most distinctive urban spaces, from iconic neon nightlife to tranquil neighborhood backstreets. Tokyo at its best offers a new vision for a humanscale urban ecosystem, where ordinary residents can shape their own environment in ways large and small, and communities take on a life of their own beyond government master planning and corporate profit-seeking. As Tokyoites ourselves, we uncover how five key features of Tokyo’s cityscape—yokochō alleyways, multi-tenant zakkyo buildings, undertrack


infills, flowing ankyo streets, and dense low-rise neighborhoods—enable this ‘emergent’ urbanism, allowing the city to organize itself from the bottom up.This book demystifies Tokyo’s emergent urbanism for an international audience, explaining its origins, its place in today’s Tokyo, and its role in the Tokyo of tomorrow. Visitors to Japan, architects, and urban policy practitioners alike will come away with a fresh understanding of the world’s premier megacity—and a practical guide for how to bring Tokyo-style intimacy, adaptability, and spontaneity to other cities around the world.
Authors Jorge Almazán is a Spanish architect based in Tokyo and an associate professor at Keio University. His office, Jorge Almazán Architects, is committed to environmentally responsible and socially inclusive projects spanning from interiors and architecture to urban and community design.
Studiolab is a research and design unit led by Jorge Almazán at Keio University. Engaging students, researchers, and external collaborators, Studiolab combines rigorous academic research in the form of thesis and journal papers with real urban interventions and architectural projects.


FALL 2024 64 65
BESTSELLER
Sanctuary
Homes and Resorts by de Reus Architects
Introduction by Joseph Giovannini

$60.00
8.5” x 11.75” Portrait • 360pp • Hardbound 978-1-951541-24-8 World Rights: Available
Encompassing a broad spectrum of work focused on site-sensitive design, the firm’s new monograph, Sanctuary, features a selection of projects located in such diverse locations as Hawai’i, Mexico, and the Pacific Northwest. As a fo llow up to Tropical Experience, this new book reveals the interplay between nature and craft and the firm’s pursuit of timeless architecture. Each project is presented through spectacular photography and is accompanied by essays from Mark de Reus and noted architectural writer Joseph Giovannini which explore the origins of the work and how spirit of place contributes to the firm’s design thinking.
Authors
Mark de Reus is the founding design partner of de Reus Architects. Renowned for his award-winning resorts and residences, he has practiced for more than thirty-five years.
Joseph Giovannini is a practicing architect who has written on architecture and design for three decades for such publications as the New York Times, Architectural Record, Art in America, and Art Forum, and he has served as the architecture critic for New York Magazine and the Los Angeles Herald Examiner.
Pablo Mandel, is an award-winning book editor and designer, director of CircularStudio.



FALL 2024 66 67


House Precinct Territory Design Strategies for the Productive City
Dr. Rafael Luna, Dongwoo Yim, Dr. John Doyle, Dr. Graham Crist, Dr. Silvia Micheli, Dr. Antony Moulis, and Dr. Peyman Akhgar
HOUSE
TERRITORY PRECINCT

$35.00
7.28” x 9.84” Portrait • 250pp • Softbound 978-1-957183-64-0 World Rights: Available
The book departs from a reflection on contemporary issues of environmental and social sustainability. With buildings and cities been one of the primary accelerators of climate change, the tightening of urban environments is one of the mechanisms by which architects and urban planners can affect change. To date, models of urban densification and compact cities have been focused on sites of urban consumption— residential, commercial, civic, and social spaces. Little thought has been given to the vast productive hinterlands around the world that support cities, through the growing of food, generation of power, production of goods, and disposal of waste.
Working through three scales of analysis, across three cities in the Asia Pacific Region, and deploying varying design research techniques ranging from critical observation to speculative scenario modelling, the book presents a series of projects that seek to retro-fit an existing urban environment with a productive program.
The purpose of this project is to describe a series of models for the folding of production into our cities, with ambition of consolidating all components of human inhabitation within a smaller overall physical and environmental footprint.
Authors
Dr. Rafael Luna is the co-founder of the architecture firm PRAUD and Senior Lecturer at the University of Technology Sydney. He received a Master of Architecture from MIT (2010), and his Ph.D. from L’Accademia di Architettura in Mendrisio, Switzerland (2022).
Dongwoo Yim is the co-founder of the architecture firm PRAUD and assistant professor in Architecture and Urban Design at Hongik University. He received a Master of Architecture and Urban Design from Harvard University, and his undergraduate studies from Seoul National University.
Dr. John Doyle is a senior lecturer in the School of Architecture and Urban Design at RMIT University. He is the director of the Master of Architecture program, and a visiting professor at Tokyo Institute of Technology. He is a practicing architect and partner at Common.
Dr. Graham Crist is an associate professor of Architecture at RMIT. He is a founding director of Melbourne based practice Antarctica Architects. Graham is currently the program manager and head of the Master of Urban Design.
Dr. Silvia Micheli (BArch Politecnico di Milano; PhD, IUAV, Venice) researches and teaches contemporary design and history of architecture at the University of Queensland, where she is senior lecturer. Silvia’s design research focuses on the productive city and how small-scale projects can enhance livability and resilience in our communities.
Dr. Antony Moulis is an associate professor in the School of Architecture at the University of Queensland, where he teaches and researches across architectural history and theory, urbanism and design. His collaborative design research investigates resilience and micro-urbanism in the contemporary city.
Dr. Peyman Akhgar is associate lecturer at the University of Queensland. He received a Master of Architecture from Politecnico di Milano University (2016), and his Ph.D. from the University of Queensland, Australia (2021).
Other Contributors
Tali Hatuka
Dr. Remi Ayoko Areti Markopoulou Nina Rappaport
FALL 2024 68 69
DESIGN STRATEGIES FOR THE PRODUCTIVE CITY
Akhgar Silvia Micheli Antnony Moulis Rafael Luna Dongwoo Yim Graham Crist John Doyle
Peyman
BESTSELLER
Manual of Biogenic House Sections Materials
and Carbon
Paul Lewis, Marc Tsurumaki, and David J. Lewis

$39.95
7.5" x 11" Portrait • 352pp • Softbound 978-1-957183-09-1 World Rights: Available
Recognizing that buildings are a major contributor to global warming and the critical role of embodied versus operational carbon, the book focuses on houses built from materials that either sequester carbon (plants), use materials with very low embodied carbon (earth and stone) or reuse substantial amounts of existing materials. Organized by those materials (wood, bamboo, straw, hemp, cork, earth, brick, stone and re-use), and incorporating life cycle diagrams demonstrating how the raw material is processed into building components, the book shows how the unique properties of each material can transform the ways architects conceive the sections of houses.
The house was selected as the vehicle for these investigations due to its scale, its role as a site of architectural experimentation, and its ubiquity. Building on the techniques of the Manual of Section, the book is comprised of newly generated cross-sectional drawings of fifty-five recent, modestly sized houses from around the world, making legible the tectonics and materials used in their construction. Each house is also shown through exploded axonometric, construction photographs, and color photographs of the exterior and interior. Introductory essays set up the importance of embodied carbon, the role of vernacular plant-based construction, and the problems of contemporary house construction. Drawing connections between the architecture of the house, environmental systems, and material economies, the book seeks to change how we build now and for the future.
Authors
Paul Lewis, FAIA, is a founding principal of LTL Architects. He is professor of architecture at Princeton University School of Architecture. He is the past president of the Architectural League of New York and a fellow of the American Academy in Rome. He received a Bachelor of Arts from Wesleyan University and a Master of Architecture from Princeton University.
Marc Tsurumaki is a founding principal of LTL Architects. He is currently an adjunct associate professor of architecture at Columbia University’s Graduate School of Architecture, Planning, and Preservation. He is the president of Storefront for Art and Architecture. He received a Bachelor of Science in Architecture from the University of Virginia and a Master of Architecture from Princeton University.
David J. Lewis is a founding principal of LTL Architects. He is professor of architecture and dean of Parsons School of Constructed Environments and is the recipient of the honorary position of adjunct professor of architecture at the University of Limerick, Ireland. He holds a Master of Architecture from Princeton University, a Master of Arts in the History of Architecture and Urbanism from Cornell University, and a Bachelor of Arts from Carleton College.


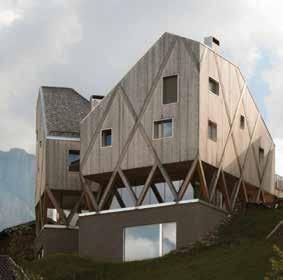

FALL 2024 70 71
Experiential Design Schemas
Mark DeKay and Gail Brager

$49.95
9” x 9” Square • 448pp • Softbound 978-1-957183-73-2
World Rights: Available
Experiential Design Schemas presents a new theoretical and practical framework for designing architectural experiences developed by two seasoned researchers, an architect and a building scientist.
It delivers forty-five experiential design schemas as generative design resources in a novel, multi-scalar networked language. Each schema is published as a modular four-page spread that explains the phenomena and potential feeling state, along with compelling precedents, supporting evidence and design guidelines. Their purpose is to help designers expand the delight, joy, serenity, and nature connections possible in buildings.
The schema-based design guidance enables architects to choreograph positive experiences of dynamic and variable environmental conditions that connect people to Nature’s rhythms.
Profusely illustrated with 157 photographs, 172 original illustrations in an elegant book design by architect Hansjörg Göritz. Full gate-fold cover.
Forewords by Joshua Aidlin and Bill Browning.
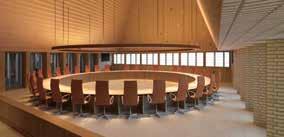
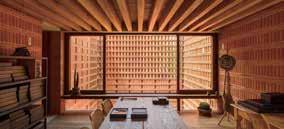
Authors
Mark DeKay, AIA, full professor of architecture, specializes in sustainable design theory, research, and design tools. He is author of Integral Sustainable Design: transformative perspectives and co-author of Sun, Wind + Light: architectural design strategies.
Gail Brager, PhD, and is a distinguished professor of architecture in the Building Science, Technology + Sustainability program at the University of California, Berkeley, and is the associate director of the Center for the Built Environment, an Industry/University collaborative research center.



FALL 2024 72 73
C spatial transformation cave + pavillion B inglenook A sun alcove Wa rm pockets Cool pockets D dogtrot E cooling tower Thermal Enclave Design Options Narrative Sequence Flux Rhythm Gradient Contrast
Wisdom of Place
A Guide to Recovering the Sacred Origins of Landscape
Chip Sullivan Elizabeth Boults

$45.00
6.5” x 8.5” Portrait • 230pp • Hardbound 978-1-957183-19-0 World Rights: Available
This book aims to help readers rediscover the sacredness of the everyday landscapes around them in order to shed light on the ecological imperatives of our time. Drawn from the union of art, nature, and metaphysics, it presents some of the myths and legends of antiquity as they might be recognized by our modern society of earth-shapers. Through word and image the authors reference the ecological and environmental concepts found at the core of traditional environmental knowledge and provide a new context for environmental engagement that merges the spiritual and phenomenological with the scientific and empirical. Wisdom of place can be used by anyone—from creatives to spiritual seekers, landscape architects to coders—to call forth the voice of the genius loci—the spirit of place—and reveal the creative forces and hidden currents of nature.
Authors Elizabeth Boults is a landscape architect and lecturer in human ecology at the University of California, Davis. Her areas of interest are graphic communication, site design, and landscape history, theory, and criticism.
Chip Sullivan is an artist and professor of landscape architecture and environmental design at the University of California, Berkeley. Chip is recognized for his expertise in landscape representation and illustration as well as innovative, energy-conserving design.
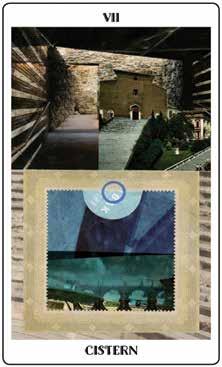



Wisdom of Place Card / Oracle Deck
Chip Sillivan and Elizabeth Boults

$30.00
978-1-961856-43-1
3.5” x 6” Portrait • 78 Cards, 88pp booklet • Boxed World Rights: Available
The accompanying oracle deck for Wisdom of Place intertwines art, nature, and metaphysics to illuminate the profound connections between humanity and the environment. Rooted in ancient myths and legends, the deck offers a modern lens through which to view our role as stewards of the Earth. Each card serves as a portal, inviting users to explore ecological imperatives and the sacredness of everyday landscapes. Through symbolism and imagery, the deck fosters a deeper understanding of environmental concepts, merging spiritual wisdom with scientific insight. Whether a creative soul or a seeker of truth, users can harness the deck’s wisdom to commune with the spirit of place and unlock nature’s mysteries.
FALL 2024 74 75
A Moment in the Sun
Robert
Ernest’s
Brief but Brilliant Life in Architecture
Robert McCarter
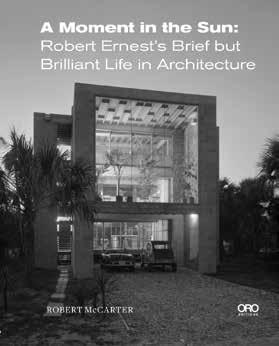
$29.95
5.5” x 8.5” Portrait • 180pp • Hardbound 978-1-954081-43-7 World Rights: Available
Robert Ernest was an architect of rare promise and remarkable early success, whose award-winning career was cut short by cancer at age 28 in 1962. Despite the brevity of Ernest’s life, his education and practice were intertwined with some of the most important figures in architecture, including his interactions with Louis I. Kahn and Paul Rudolph. Ernest’s exceptional architectural designs, though, honored during his lifetime with three Progressive Architecture Awards and one Record Houses Award, have never been documented in a comprehensive manner, and are now almost completely lost to disciplinary history. Yet the materials in the architect’s personal and professional archives—upon which this book is almost entirely based—clearly indicate that Ernest was a remarkably talented and unusually gifted architectural designer, whose future promise and potential were inestimable. Ernest’s two built works, both realized before he had turned 28, his one work built after his death, as well as the remarkably innovative unrealized projects documented in his archives, indicate that had Ernest lived to a normal lifespan, he would have without question been one of the most important architects of his generation, with the potential to design precedent-setting buildings equal to those realized by the most recognized architects in the sixty years after his death.
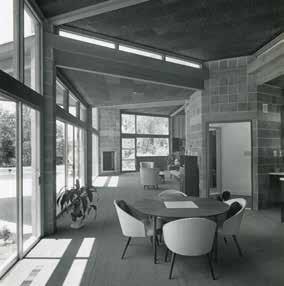
 Author
Author
Robert McCarter is a practicing architect, author, and Ruth and Norman Moore Professor of Architecture, Washington University in St. Louis; his architectural practice has realized 25 works, and he has authored and edited 24 books on modern and contemporary architecture.
Witness to Matharoo Spirit
Gurjit Singh Matharoo and Vagish Naganur
$29.95
5.83” x 8.27” Portrait • 200pp • Softbound 978-1-961856-46-2
World Rights: Available

“I have known G (Gurjit Singh Matharoo) since the days was a student, and him, my teacher, who gave one-liners or sometimes just one-word lessons at the School of Architecture1. One day, he was on the public phone at the School, maybe a distress call from a client, and as was jaywalking past him, he pulled me over and asked to join him. As destiny would have it, I ended up as a proud intern in his three-person studio.
Those were his struggling days, and with the practice gathering pace, a magazine approached him for an article on his work. He, instead, asked me to write something hurriedly. Just to avoid my discomfort with academic jargon, I said would write about wit in his work, to which was a key witness.”
Authors
Vagish Naganur is a graduate in Architecture and a post graduate in Landscape Design from CEPT, Ahmedabad. He moved from the dry city to Bangalore, the city of not just gardens. With his fondness for wilderness and his desire for emptiness, his interests branched out further by intertwining with many a firm as their Consultant, and as Design Faculty with few Schools of Architecture. He loves treading the informal path, unravelling hidden stories along its trail, and now with this budding foray into storytelling, is trying to live up to his name fame ‘Vagish - the God of speech.’
Gurjit Singh Matharoo was conferred an International Fellow of the Royal Institute of British Architects in 2012 - only the third Indian, after architects B.V.Doshi and Charles Correa, to receive this honour. The studio, Matharoo Associates, has gained International and Domestic acclaim for their innovative work, and are Winners of the 2011 Chicago Athenaeum Architectural Award, the 2010 AR House Award and the 2009 Emerging Architecture Award, to name a few. Gurjit enjoys teaching, and was visiting faculty from 1991-2016 and the Chair of Architectural Design from 20162019 at his alma mater CEPT, Ahmedabad. He is deeply passionate about all things mechanical, and is often seen riding his naked Ducati to work.
FALL 2024 76 77
Section
Kris Yao | Artech
Kris Yao
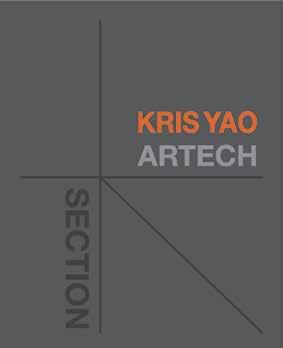
$55.00
10” x 12” Portrait • 340pp • Hardbound 978-1-954081-41-3 World Rights: Available
KRIS YAO | ARTECH’s new monograph Section assembles 28 of the firm’s projects in the dynamic Greater China region, dating back to 2012. It includes a wide range of architectural types, catering for the cultural, commercial, corporate, education, hospitality, and transportation sectors, in addition to a performing arts center and a spiritual space. The common theme is a desire to create places that allow people to interact with their environment, enhancing connections between nature and the man-made, with the appropriate use of technology for sustainable living comfort.
The projects are organized into three categories: modern architecture infused with the essence of Chinese culture, unique places with poetic expression, and the reshaping of the corporate spirit. The book includes numerous sections and details in order to convey the ideas behind the walls—allowing readers to understand the scale and spatial sequence of each project—alongside the buildings’ harmonious relationship with their environment and cultural context.
Each project exemplifies the simplicity and precision of modern architecture that pays respect to the uniqueness and sustainability of a site, while also demonstrating the influence that KRIS YAO | ARTECH has had in shaping modern Asia’s urban landscape.


Author Kris Yao, Hon. FAIA, is the founder of KRIS YAO | ARTECH. The AIA praised his architecture as having “a poetic nature” due to his use of “native eastern aesthetic and spirituality with a sense of natural light, interplay of surfaces and forms and executing all with a high level of innovation and professionalism.”
Established in 1985, KRIS YAO ARTECH is an architectural firm with offices in Taipei and Shanghai, with a portfolio that demonstrates years of practice in the commercial, residential, hospitality, cultural, education, and transportation sectors, in addition to performing arts centers and spiritual spaces. The team strives to achieve excellence in design, employing innovative yet appropriate technologies to create architectural spaces with cultural significance and poetic expression.

FALL 2024 78 79
The Metabolism of Settlement
Carlos Arnaiz, Peter G. Rowe, and Claire Doussard

With the onset of the Anthropocene Era, concern for the metabolism of various kinds of settlement has risen appreciably. Of particular concern in the study of architecture and urban design are metabolic contributions of flows of stocks that go into the construction and operation of settlements of one kind or another. This book is about a methodological approach that allows urban settlement patterns to be re-written, as it were, into water, energy and other material flows emanating from original sources in the geosphere, biosphere, hydrosphere, and so on, through various stages of transformation during settlement construction and operation and then on to end-of-life activities. In short, the methodology produces a so-called ‘cradle-tograve’ account of the material aspects of urban settlement from which technological and design proposals can be crafted ameliorating and diminishing adverse impacts, as well as related outcomes such as embodied energy and carbon concentrations so deleterious to climate change and proliferation of other hyperobjects.
Authors
Carlos Arnaiz is an architect, educator, writer and urban design consultant. He is the founder and principal of CAZA, the co-founder of SURBA and an Adjunct Assistant Professor at the Graduate School of Architecture & Urban Design at Pratt Institute. Prior to founding CAZA, Carlos was an associate partner at SAA in charge of over 20 global projects. Carlos started his career working as a design associate at a number of world-renowned architecture firms such as Office dA and Field Operations.
Peter G. Rowe is the Co-Founder and Chairman of SURBA: Studio for Urban Analysis. He is also the Raymond Garbe Professor of Architecture and Urban Design at Harvard University and a Harvard University Distinguished Service Professor. He served as Dean of the Graduate School of Design at Harvard from 1992 to 2004, and was Chairman of the Urban Planning and Design Department there from 1988 until 1992, and Director of the Urban Design Programs from 1985 until 1990. Prior to Harvard, Rowe served as the Director of the School of Architecture at Rice University from 1981 to 1985 and also directed many multi-disciplinary research projects through the Rice Center, where he was Vice President from 1978 onwards, and at the Southwest Center for Urban Research. He has also served several other cultural and academic institutions, including the Center for Canadian Architecture, the Aga Khan Trust for Culture, and the Cities Programme of the London School of Economics, as well as holding several honorary professorships in China, as well as in Taiwan and Hong Kong. Currently, he is also a High-Level Foreign Expert and Guest Professor at Tsinghua University in Beijing. Rowe’s research and consulting are extensive and international in scope, including subjects dealing with matters of cultural interpretations and design, as well as urban formation in relationship to issues of economic development, housing provision, resource sustainability, and historic conservation. A recognized critic and lecturer in the field of architecture and urban design, in addition to numerous articles, Rowe is the author, co-author, or editor of thirty books
Claire Doussard is a landscape engineer, urban designer and doctor of planning. She is a specialist in sustainable urban planning and urban environmental and technological innovations. She holds a Doctor of Philosophy from Ecole Spéciale d’Architecture.
Other contributors:
Yona Chun
Yun Fu
Rolando Girodengo
Boya Guo
Trinity Kao
Priyanka Kar
Elyjana Roach

$70.00
9.45” x

FALL 2024 80 81
The Metabolism of Settlement Coexistences
Yona Chung Yun Fu Rolando Girodengo Boya Guo Trinity Kao Priyanka Kar Elyjana Roach with
Peter G. Rowe Claire Doussard Carlos Arnaiz
11.81” Portrait • 252pp • Hardbound • 978-1-957183-84-8 World Rights: Available Publication Date: Spring 2024
The Architecture of Point William
Shim Sutcliffe
Kenneth Frampton and Michael Webb

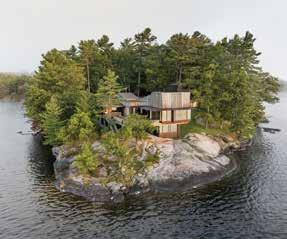
$50.00
10” x 10” Square • 256pp • Hardbound 978-1-943532-54-4
World Rights: Available
Shim-Sutcliffe’s masterful work at Point William intertwines landscape and architecture with ancient rock and water reshaping and reimagining a site on the Canadian Shield over two decades. Found conditions and new buildings are interwoven and choreographed to create a rich spatial experience moving between inside and out.
Kenneth Frampton provides an insightful introduction with selected images and his own sketches framing a way of seeing Point William for the reader. Michael Webb’s provocative interview with Brigitte Shim and Howard Sutcliffe describes their evolving vision for Point William and their twodecade journey toward its realization.
Acclaimed photographers Ed Burtynsky, James Dow, and Scott Norsworthy contribute through their powerful images capturing the spirit of Point William through the seasons and over time.
Author
Brigitte Shim and Howard Sutcliffe established their design practice Shim-Sutcliffe enabling them to intertwine light, water, and landscape in exploratory and innovative ways. Shim-Sutcliffe’s built work addresses the integration and interrelated scales of architecture, landscape, furniture, and fittings.
Writers
Kenneth Frampton is the Ware Professor at the Graduate School of Architecture, Planning, and Preservation at Columbia University where he has served as a member of its faculty since 1973. He was born in the United Kingdom in 1930 and graduated as an architect from the Architectural Association, London, in 1956. Before migrating to the United States in 1965 to teach at Princeton University he was an associate in the practice of Douglas Stephen & Partners in London. From 1976–1980 he was a Fellow of the Institute of Architecture and Urban Studies in New York where he also served as a founding editor of the magazine Oppositions. Recent accolades include the 2018 Golden Lion for Lifetime Achievement, Venice Biennale of Architecture.
Michael Webb is a Los Angeles-based writer who has authored more than 20 books on architecture and design—including 2017 Building Community: new Apartment Architecture—while contributing essays to many more. He is also a regular contributor to leading journals in the United States and Europe. Growing up in London, he was an editor at the Times and Country Life before moving to the US. He was awarded an honorary membership in the Los Angeles chapter of the American Institute of Architects and was made Chevalier de L’Order des Arts et des Lettres for his service to French culture.
Ed Burtynsky – Photographer
James Dow – Photographer
Scott Norsworthy – Photographer
Timeless
Classic American Architecture for Contemporary Living
Patrick Ahearn

$60.00
10” x 12” Portrait • pp • Softbound 978-1-939621-93-1
World Rights: Available
Sensitively balancing historic preservation with contemporary innovation, Ahearn’s timeless houses feel deeply connected to the stylistic character of their locales, even as their programs and plans celebrate how we live now. In these pages, Ahearn takes us on a journey through the award-winning private residences and public environments he’s created over his forty-five-year career, entertainingly explaining how his uniquely urbanistic point of view and novel, narrative-driven process help clients live out their dreams in homes that comfortingly recall the past, fully engage with the present, and ambitiously look to the future.
Celebrated as one of America’s top classical architects, Patrick Ahearn—a Fellow of the American Institute of Architects—began his career with ambitious adaptive-reuse public projects, and for the past twenty-five years has focused primarily on historically motivated, site-sensitive private residences in New England. Raised in Levittown, New York, and based in Boston for the past four decades, he received degrees in architecture and urban design from Syracuse University. Today, he oversees a firm of twelve designers working in studios in Boston’s


Author
Celebrated as one of America’s top classical architects, Patrick Ahearn—a Fellow of the American Institute of Architects—began his career with ambitious adaptive-reuse public projects, and for the past twenty-five years has focused primarily on historically motivated, site-sensitive private residences in New England. Raised in Levittown, New York, and based in Boston for the past four decades, he received degrees in architecture and urban design from Syracuse University. Today, he oversees a firm of twelve designers working in studios in Boston’s Back Bay and in Edgartown, on Martha’s Vineyard.
FALL 2024 82 8383 BESTSELLER
9 Ways
To Build Housing for People
David Baker Architects

$45.00
8.5″ x 11″ Portrait • 260pp • Hardbound with exposed binding 978-1-935935-40-7
World Rights: Available
Combining how-to with why-to, 9 Ways to Make Housing for People lays out the core principles that David Baker Architects uses to help communities develop great urban housing. Written for architects and residents—as well as officials, developers, and planners—this book is a kit of parts: nine proven strategies for getting the best outcomes for housing in urban contexts. Detailed explorations and comprehensive case studies show how to apply and combine the principles creatively to meet the needs of sites, people, and budgets. Pragmatic and imaginative, 9 Ways is a modern manual for urban housing—getting it built and making it great.

Inspired by Place CLB Architects

$75.00
11.5” x 11.5” Square • 448pp • Hardbound 978-1-940743-82-0
World Rights: Available
The philosophy of CLB Architects, Inspired by Place, permeates all the firm’s design work, from public projects to bespoke homes. Their portfolio projects—timeless, thoughtful, distinct, and beautiful—are examples of how to tread softly on the land in some of the world’s most iconic landscapes. They introduce a new approach to form and materiality in a region where the design world is often limited by a nostalgic view of the past.
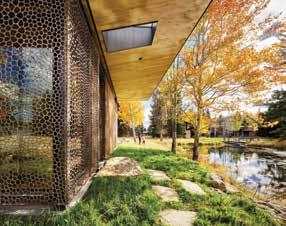
Forewords
Tom Kundig, FAIA, RIBA, is an owner and design principal of Olson Kundig. Kundig has received some of the world’s highest design honors, including a National Design Award in Architecture from the Cooper Hewitt Smithsonian Design Museum, an Academy Award in Architecture from the American Academy of Arts and Letters, and an election to the National Academy as an Academician in Architecture. Most recently, Kundig was awarded the AIA Seattle Medal of Honor as well as a Distinguished Alumni Award from the University of Washington. Known for his contextual approach to design, Kundig emphasizes the primacy of the site. His buildings are a direct response to place, often serving as a backdrop to the built, cultural, or natural landscapes that surround them.
Author David Baker Architects is a progressive architecture firm that creates acclaimed buildings and communities in urban environments. Based in the San Francisco Bay Area and Birmingham, Alabama, DBA is known for exceptional housing, creative site strategies, designing for density, and integrating new construction into the public realm. Lead by a compassionate and visionary team—David Baker, FAIA; Daniel Simons, FAIA, and Amanda Loper, AIA—the award-winning practice is at the forefront of the housing field, designing thoughtful, sustainable, futureoriented places that transform neighborhoods, bolster community, and elevate lives.
Inspired by Place showcases ten homes by CLB Architects, many of which feature interiors by CLB’s design team; these are always sophisticated yet comfortable and conceived as an extension of the architecture. From a streamlined modern masterpiece on the banks of the Snake River to architecture as connected barnlike structures to a private glass pavilion retreat perfectly oriented for wildlife viewing, CLB’s work references local forms and vernaculars while speaking in a new architectural language for the Rocky-Mountain West.
Author
Chase Reynolds Ewald is an active freelancer, columnist, and editor focused on architecture, interiors, food, and travel in the American West. A graduate of Yale and the Graduate School of Journalism at UC Berkeley, she is the author of ten books, including Rustic Modern, American Rustic, The New Western Home, and Cabin Style.
Agnes Bourne, ASID, studied art and architecture in Florence and received her B.A. in Studio Art and Art History from Mills College. She went on to do post-graduate work in American Studies and Architecture at the University of Pennsylvania and earned a Certificate of Design from the Rudolph Schaeffer School of Design in San Francisco. Ms. Bourne has been involved in design for over 40 years, working on residential and commercial interiors, product design, historical restoration, and set design. In 1987 she introduced her own line of furniture, the Agnes Bourne Collection. She is co-founder of Des Art Licensing and has taught design at Stanford University, the California College of Arts, and the San Francisco Art Institute. Ms. Bourne has been awarded medals of distinction from A.S.I.D., The Smithsonian Institution, Cine Arts, I.F.D.A., and N.A.S.F.T.
Photographers
Audrey Hall
Matthew Millman
Gibeon Photography
Tom Harris
FALL 2024 84 8585
Practice with Purpose
To Build Housing for People
David Baker Architects

$39.95
8” x 10” Portrait • 200pp • Softbound 978-1-957183-04-6
Combining how-to with why-to, 9 Ways to Make Housing for People lays out the core principles that David Baker Architects uses to help communities develop great urban housing. Written for architects and residents—as well as officials, developers, and planners—this book is a kit of parts: nine proven strategies for getting the best outcomes for housing in urban contexts. Detailed explorations and comprehensive case studies show how to apply and combine the principles creatively to meet the needs of sites, people, and budgets. Pragmatic and imaginative, 9 Ways is a modern manual for urban housing—getting it built and making it great.
Author
David Baker Architects is a progressive architecture firm that creates acclaimed buildings and communities in urban environments. Based in the San Francisco Bay Area and Birmingham, Alabama, DBA is known for exceptional housing, creative site strategies, designing for density, and integrating new construction into the public realm. Lead by a compassionate and visionary team—David Baker, FAIA; Daniel Simons, FAIA, and Amanda Loper, AIA—the award-winning practice is at the forefront of the housing field, designing thoughtful, sustainable, futureoriented places that transform neighborhoods, bolster community, and elevate lives.



Draw It
Tools, Techniques, Methods: A Workbook Manual for Sketching + Drawing
Lynn Craig
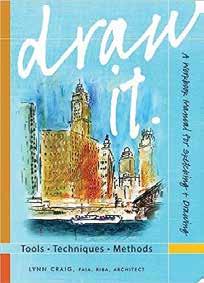
$24.95
5.75 x 8.25″ Portrait • 208pp • Softbound 978-1-941806-76-0
World Rights: Available
A compact, portable drawing resource book of over 200 highly illustrated pages of sketching and drawing techniques, the book is crafted to be a companion tool which is tucked in your travel gear and referred to regularly. The book is durable with helpful color-coded pages to cross reference with demonstrated drawing tools. The book is organized into three Drawing Chapters: First, Tools +Techniques, from black and white to color drawings: Second, Methods, where perspective drawing rules are established, followed by Learning from The Masters to learn color theory and composition, then drawing Cityscapes + Landscapes, Aerial Perspectives, with demonstrations of Quick Draw and Slow Draw techniques: Third, Drawing as a Way of Thinking, where Analytical Sketching, Sequential Serial View drawings and Developing Design Proposals Using the Story Board Method are illustrated. This book is a tool for everyone - whether you are traveling the globe or drawing in your backyard. With a multitude of examples and helpful insights for both the professional and beginner, this book will help you take the world around you and Draw It.
Author
Professor Lynn Craig, FAIA, RIBA, Artist/Architect, teaches Freehand Drawing as a vehicle to visually communicate design projects at the School of Architecture at Clemson University, where he joined the faculty in 1981, after practicing internationally in England for ten years. Craig teaches at the undergraduate and graduate design studio levels. As a member of the College of Fellows, American Institute of Architects, Craig teaches continuing education workshop seminars in Freehand Drawing to design professionals.

FALL 2024 86 8787
World Rights: Available

Applied Research and Design Publishing (AR+D) is a thriving editorial platform that creates a space for research-based publications within the fields of architecture, landscape architecture, urbanism, and design. With a diverse and talented editorial board consisting of a select group of the brightest practitioners, educators, and design thinkers in the world, we specifically focus on emerging dialogues between diverse modes of applied research that currently dominate a range of architectural practices, and their role in defining new modalities of spatial synthesis best afforded by design. This peer-reviewed imprint concentrates on the study of emergent spatial dynamics taking place across multiple scales and geographies, in order to construct a new ground for both established and emerging voices to disseminate their ideas in physical print.

Meet the AR+D Publishing Editorial Board
David Grahame Shane trained at the Architectural Association School of Architecture in London in the 1960s during the Archigram years. He completed an MArch in Urban Design and a PhD in Architectural and Urban History at Cornell with Colin Rowe. He taught at the A.A. School under Alvin Boyarsky before joining Columbia University in 1985 (and the Urban Design Program in 1991). He now also lectures at Cooper Union and City College in New York. Over the past twenty years he has taught Urban Design master-classes and lectured internationally, as well as being published widely.
In 2008 Kenneth Schwartz was appointed as dean of the Tulane School of Architecture after serving as professor, department chair, and associate dean for twenty-four years at the University of Virginia. As a founding principal of CP+D (Community Planning + Design) and Schwartz-Kinnard Architects, he has won four national design competitions exploring the constructive force that progressive urbanism and architecture can play in rebuilding cities. In addition to his design work, Mr. Schwartz has served as a planning commissioner and member of the Board of Architectural Review for the City of Charlottesville, focusing on design and preservation issues in the community. Mr. Schwartz served on the University of
Virginia Master Planning Committee and the Art and Architecture Review Board for the Commonwealth of Virginia. He is a past president of the National Architecture Accrediting Board and recent board member of the Association of Collegiate Schools of Architecture.
Monica Ponce de Leon is the dean of the School of Architecture at Princeton University. Along with her success in academia, she is widely recognized as a pioneer in robotic architecture and practices widely through MPdL Studio, which she is the founder of. Throughout her career she has won various design awards including the Young Architect Award in 1997 from the Architectural League of New York, the Award in Architecture in 2002 from the American Academy of Arts and Letters, and the Emerging Voices award in 2003. Her past academic career includes being the former dean of A. Alfred Taubman College of Architecture and Urban Planning at the University of Michigan and work as a professor at the Graduate School of Design at Harvard University.
John Parman is a visiting scholar in Architecture at UC Berkeley and the co-founder of Snowden & Parman, an editorial studio. He was editorial director at Gensler from 1997 through 2017, launching its client magazine, its trends annual, and a monograph series. He co-founded and published Design Book Review from 1983 through 1999, and is an advisor to ARCADE (Seattle), Architect’s Newspaper (Los Angeles), and Room One Thousand (Berkeley).
Michelangelo Sabatino, PhD, is the interim dean of the College of Architecture at the Illinois Institute of Technology (IIT).
Michelangelo is an architect, preservationist, and historian whose research broadly addresses intersections between culture, technology, and design in the built and natural environment.
From his research on preindustrial vernacular traditions and their influence on modern architectures of the Mediterranean region, to his current project, which looks at the transnational forces that have shaped the architecture, infrastructure, and landscape of the Americas over the course of the 19th and 20th centuries, he has trained new light on larger patterns of architectural discourse and production. Sabatino is professor and director of the doctoral program at the Illinois Institute of Technology College of Architecture in Chicago.
Lake Douglas, FASLA, is Professor Emeritus, Robert Reich School of Landscape Architecture, LSU. He received a BLA in landscape architecture from LSU, MLA from Harvard, and PhD from the University of New Orleans. He is the author of seven books—the most recent being Buildings of New Orleans (University of Virginia Press, 2018), which he co-authored with Karen Kingsley—and dozens of articles, book chapters, essays, and book reviews, many of which have been recognized with academic and professional awards. He is active in efforts to support open space equity and revitalize public spaces in New Orleans.
To learn more about our editorial board or to contact us about submitting a proposal, visit us at: www.appliedresearchanddesign.com
Instagram: @ard_publishing
Twitter: @ARDPublishing
Facebook: @ARDPublishing
The Urban Design Legacy of Colin Rowe
Steven Hurtt, Antonio Pietro Latini, and James Tice


$70.00
8.5” x 11” Portrait • 508pp • Hardbound 978-1-940743-51-6
World Rights: Available
The Urban Design Legacy of Colin Rowe describes the ideas developed and described primarily by Colin Rowe, professor of architecture and head of the Urban Design Studio at Cornell, and additionally by his students, his co-authors, and colleagues throughout the course of the last half of his highly influential career spanning the years 1963 till his death in 1999. From the simplest of techniques regularly used in present day planning, urban design, and architectural analysis and design work to the philosophical and aesthetic ideas related to them, these techniques and ideas inform much of current discussion about the appropriate forms of human settlement, sustainability, and even architectural style.
Colin Rowe is acknowledged to be the most influential figure in architectural theory in the last half of the 20th century. Although his contribution to the discipline and practice of urban design is equally important, there is no single text which specifically focuses on his work in this sphere. This book intends to address this omission by critically examining Rowe’s urban design theory and its evolution, which began at the Cornell University Urban Design program in 1963 and continued until his death in 1999. The text features a score of previously unpublished essays by prominent scholars, educators and practitioners, many of whom were his students or close collaborators. The Urban Design Legacy of Colin Rowe provides a window to explore past, present and
future themes central to the discipline of urban design as seen through the critical lens of Colin Rowe and those who continue to define their creative work in relationship to that extraordinary intellect.
Authors
Professor Steven Hurtt (University of Maryland); BA, MFA, Princeton; M. Arch, Cornell Urban Design with Colin Rowe (1966-67). Hurtt and his classmates dubbed Rowe’s developing theories “contextualism.”
Intuitively understood, contextualism and associated ideas were quickly assimilated into teaching and practice.
Antonio Pietro Latini, DArch, University Rome Sapienza; M.Arch Urban Design, Columbia University; Architect, Order of Rome: Fellow, Italian National Institute for Urbanistics; twice Fulbright Fellow to the U.S., author of Battery Park City, New York; and trilogy on urban design.
James Tice, B.Arch and M.Arch in Urban Design, with Colin Rowe, is Professor of Architecture at the University of Oregon teaching studio and theory. He has co-authored books on American architecture and websites focusing on architecture and urbanism in Rome.

FALL 2024 92 93
Drawing Codes
Experimental Protocols of Architectural Representation
Andrew Kudless and Adam Marcus


Emerging technologies of design and production have transformed the role of drawings within the contemporary design process from that of design generators to design products. As architectural design has shifted from an analog drawing-based paradigm to that of a computational model-based paradigm, the agency of the drawing as a critical and important form of design representation has shifted. Drawing Codes: Experimental Protocols of Architectural Representation examines the effects of this transformation on the architectural discipline and explores how architects have critically integrated procedural thinking into their drawing process. The book contains 96 commissioned drawings by a diverse range of architects that investigate how rules and constraints inform the ways architects document, analyze, represent, and design the built environment. The publication features essays by architects and theorists offering diverse perspectives on how computational techniques and, more importantly, computational thinking, can revitalize the role of architectural drawing as a creative and critical act.
Each drawing responds to a shared conceptual prompt developed by the authors and conforms to a standard size and format. The intent is for this consistency to elicit a wide range of approaches to questions of technology, design, code, and representation. The book documents how computational processes such as procedural drawing, digital simulation, automated production, and machine learning can contribute to a new understanding of what drawings are and how they are created. The result is a considerable diversity of medium, aesthetic sensibility, and content, demonstrating how conventions of architectural representation remain fertile territory for invention and speculation.
Authors Andrew Kudless leads the design practice Matsys and is a professor at the University of Houston.
Adam Marcus directs the design practice Variable Projects and is an associate professor at Tulane University.
All
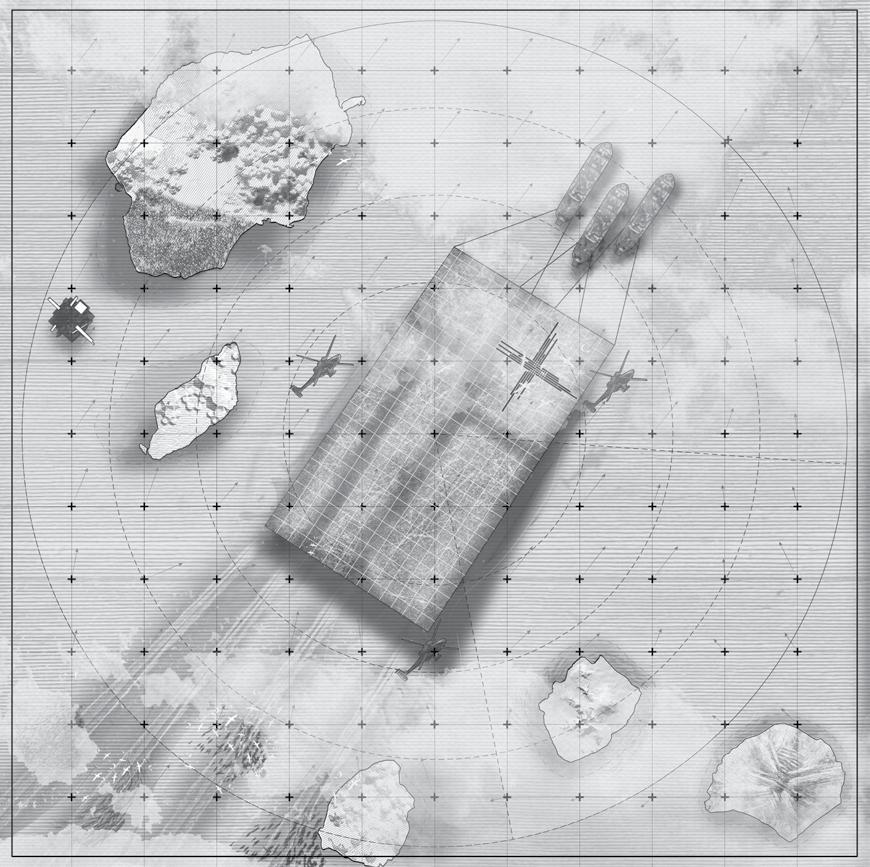


FALL 2024 94 95
Credited Contributors: Ila Berman Sarah Hearne John McMorrough Amelyn Ng
x 11” Portrait • 296pp • Hardbound 978-1-957183-39-8 World Rights:
$49.95 8”
Available
The Nuclear Chronicles
Design Research on the Landscapes of the US Nuclear Highway
Andrew Madl


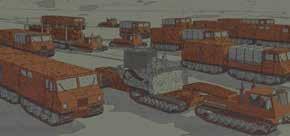
$49.95
8” x 11” Portrait • 296pp • Hardbound 978-1-957183-39-8 World Rights: Available
The Nuclear Chronicles: Design Research on the Landscapes of the US Nuclear Highway leverages fictional design narratives as devices for discussing the impact of nuclear technology within the territory of the western United States. Storytelling registers design research in a graphic novel format while promoting the use of such a method to provide insight into speculative design that informs and aids in approaching the contemporary territorial issues that landscape architecture seeks to address. The conflicts and controversies surrounding the landscapes of the “Nuclear Highway” system of the United States are made visible through a graphic novel format. The research visualizes alternative realities in which projects actually proposed by the US government that were not carried out are implemented. The narratives provide perspectives from both the landscape and its occupants of how such dramatic infrastructures and policies, if implemented, would play out. Novel economies, infrastructures, and technologies are generated to cope with and adapt to the newly defined realities of the post-atomic age. The work intends to address methods of presenting design research that move beyond written and verbally dominated modes into spatial formats. The nuclear highway—through its scales, ecologies, economies, technologies, and geographies—is leveraged to legitimize speculative design and storytelling as modes of operation for furthering research and intervention in the field of landscape architecture.
Author Andrew Madl is an assistant professor at the University of Tennessee Knoxville College of Architecture + Design. His teaching and research explores digital media to speculate landscape consequences in response to technological explorations and advancements.
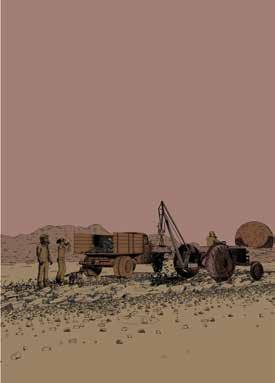

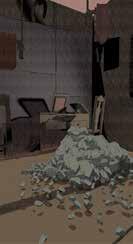

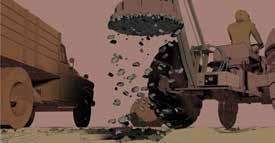



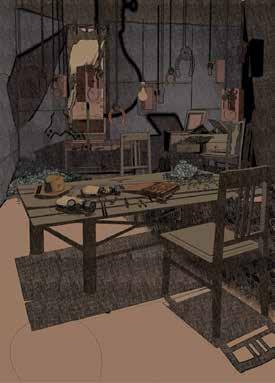
FALL 2024 96 97 ‘This room was once filled with joy now its filled with more work and desperation. ‘Lock it up for the night. We have a long day ahead of us tomorrow.
Brief me on the construction process again...
Don't think know that The tractor stalls if go any slower than this. hope this is all worth it and we can turn a profit gain Slow down! The magnet can pick up more if you hover onger. Don’t want to have to do a second pass
Silt Sand Slurry
Dredging, Sediment, and the Worlds We Are Making
Rob Holmes, Brett Milligan

$50.00
8" x 10" Portrait • 388pp • Softbound 978-1-954081-84-0 World Rights: Available
Silt Sand Slurry is a visually rich investigation into where, why, and how sediment is central to the future of America’s coasts. Sediment is an unseen infrastructure that shapes and enables modern life. Silt is scooped from sea floors to deepen underwater highways for container ships. It is diverted from river basins to control flooding. It is collected, sorted, managed, and moved to reshape deltas, marshes, and beaches. Anthropogenic action now moves more sediment annually than “natural” geologic processes—yet this global reshaping of the earth’s surface is rarely-discussed and poorly understood.
In four thematic text chapters, four geographic visual studies, and a concluding essay, we demonstrate why sediment matters now more than ever, given our contemporary context of sea level rise, environmental change, and spatial inequality. We do this through a documentation of the geography of dredging and sediment on the four coasts of the continental United States. The book explores the many limitations of current sediment management practices, such as short-sighted efforts to keep dynamic ecosystems from changing, failure to value sediment as a resource, and inequitable decision-making processes. In response to these conditions, we delineate an approach to designing with sediment that is adaptive, healthy, and equitable.

 Author
Author
Rob Holmes is an associate professor of landscape architecture at Auburn University. Brett Milligan is an associate professor of landscape architecture at the University of California, Davis. Gena Wirth is design principal at SCAPE Landscape Architecture. The authors are members of the Dredge Research Collaborative, an independent 501c3 nonprofit organization which aims to improve sediment management through design research, building public knowledge, and facilitating transdisciplinary conversation. Their work with the DRC has received numerous awards, including two national awards from the American Society of Landscape Architects, and includes design projects on all four coasts of the continental United States.
Three other members of the Dredge Research Collaborative, Sean Burkholder, Brian Davis, and Justine Holzman also contribute essays, and the book includes five interviews with experts, public agencies, and environmental justice leaders.


FALL 2024 98 99
Hot Air
Erik G. L’Heureux

$40.00
7.87” x 11.02” Portrait • 232pp • Softbound 978-1-961856-03-5
World Rights: Available
Hot Air is a monograph that situates and defines the hot air of the urban equator through the architecture and creative practice of Erik L’Heureux and the Office of Equatorial Intelligence.
By critically evaluating intersections of architecture, the tropics, the equator, urbanization, colonialism, mechanical cooling, and fossil fuel dependency, L’Heureux’s built work offers decarbonization, passive comfort, and contextual case studies appropriate for the urban equator. The architectural projects are also the outcome of deeply personal and self-reflective thinking, having lived on the equator for 20 years.
The book offers insights into the practice of architecture on the equator in an age of climate calamity. Themes embedded in a series of architectural projects engender writings on tropical representation, postcolonialism, monoliths, jungles, carbon, and others from diverse contributors. Each contributor offers a divergent inquiry and critical reflection on Hot Air, examining the architectural work through different cultural and geographical contexts while situating the work at the equator and in our rapidly warming world.


Author Erik G. L’Heureux (PhD) FAIA is an award-winning architect based in Singapore. Through his creative design practice, the Office of Equatorial Intelligence, Erik specializes in designing for the dense equatorial city in a rapidly warming world. He employs simple monolithic forms and delicate veils to harmonize buildings, interiors, and experiences with the hot air of the urban equator, resulting in delightful and surprising outcomes. Erik holds the position of Dean’s Chair Associate Professor at the National University of Singapore, where he imparts his knowledge to the next generation of architects, nurturing their commitment to decarbonization and the creation of planet-positive architecture tailored for the equator.

FALL 2024 100 101
Cities of Repetition
Hong Kong’s Private Housing Estates
Jason F. Carlow and Christian J. Lange

$24.95
7.25” x 9.45” Portrait • 260pp • Softbound 978-1-939621-65-8 World Rights: Available
Cities of Repetition provides a comprehensive graphic documentation and analysis of the largest Hong Kong housing estates built by private developers from the late 1960’s through the early 2000’s. The original drawings and diagrams illustrate and compare the ultra-dense, mass-produced, highly repetitive built environments in which hundreds of thousands of Hong Kong residents live. Drawings, diagrams and photographs not only display the immense scale of the housing estates within the city, but also present the hundreds of similarly planned housing units and their subtle differences. Detailed diagrams compare statistical information to show how the planning of these massive estates has evolved over the past decades to efficiently conform to building regulations. The publication and larger research project present a comprehensive analysis of the architectural and spatial realities of some of the most densely populated, urban environments ever built.
While there are many positive aspects of Hong Kong’s housing estates, including remarkable urban density and economic viability for production, new building codes that allow for and encourage variation and heterogeneity for mass housing developments, must be developed and implemented if cities of the future are to provide humane and diverse modes of housing.

Author
Jason Carlow is an award-winning designer and educator. His design work and research has been published widely and exhibited internationally in venues such as biennales of architecture and urbanism in Venice, Beijing, Hong Kong/Shenzhen and Sao Paulo. His recent work investigates ways in which digital design and production strategies can address the problems associated with mass produced, overly standardized environments. Prior to joining AUS, he taught at the University of Hong Kong for ten years.
Christian J. Lange is a registered German architect and Assistant Professor of Architecture at the University of Hong Kong. He received his Master’s of Science in Advanced Architectural Design from Columbia University and his Diploma in Architecture from the HTWK in Leipzig.

FALL 2024 102 103
Designing for Empathy
The Architecture of Connections in Learning Environments
Aybars Aşçı

$40.00
7" x 9" Portrait • 232pp • Softbound 978-1-957183-42-8 World Rights: Available
Designing for Empathy: The Architecture of Connections in Learning Environments explores the intersections between human development theories and spatial perception, and proposes design strategies for creating learning environments that catalyze empathy. The critical question guiding the book is: how can architecture influence human development, and by extension, how can concepts of empathy in development be influenced and catalyzed by architecture? Planners, architects, and designers are responsible for shaping our physical environment—from our homes, schools, and cultural and religious centers to the wider neighborhoods and cities within which human development takes place. However, architecture is conspicuously absent in most development theories, even though the environment is omnipresent.
In Designing for Empathy, architect Aybars Aşçı puts forth a new perspective on empathy in architecture, which shifts focus toward designing emphatic spaces. If the empathic imagination of the designer is at play during the creative process, designing for empathy occurs after the design reaches its intended users. Applied to the design of learning environments, this proposed approach aligns closely with development theories and explores the important impact of spatial environments on the experience of learning. Through examples of projects designed by Aşçı, the book illustrates how physical spaces have the potency to catalyze empathy in learning environments.
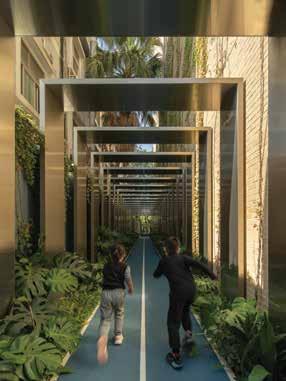
Author
Aybars Aşçı, architect and educator, is an advocate of research-driven design, with a focus on designing learning environments. His projects range from planning large scale campuses to designing play structures. As a practicing architect he has over 25 years of experience, working in New York and London, on projects located in North America, South America, Middle East, and Asia. Aşçı is the president and founder of Efficiency Lab for Architecture, a design practice specializes in the design of Education Facilities.
Other contributors: Dr. Julia Higdon



FALL 2024 104 105

Way Beyond Bigness
The Need for a Watershed Architecture
Derek Hoeferlin


Way Beyond Bigness is a design-research project that studies the Mekong, Mississippi and Rhine river basins, with particular focus on multi-scaled, water-based infrastructural transformation. The book proposes a simple, adaptive framework that utilizes a three-part, integrative design-research methodology, structured as: Appreciate + Analyze, Speculate + Synthesize, and Collaborate + Catalyze. To do such, Way Beyond Bigness realigns watersheds and architecture across multiple: scales (site to river basin), disciplines (ecologists to economists), narratives (hyperbolic to pragmatic), and venues (academic to professional). The research critiques and recasts Oxford Dictionary’s two very different definitions for a “watershed”: 1) “An area or ridge of land that separates waters flowing to different rivers, basins, or seas” and 2) “An event or period marking a turning point in a situation in a course of action or state of affairs” and its two very different definitions for “architecture”: 1) “The art or practice of designing and constructing buildings” and 2) “the complex or carefully designed structure of something.” The book highlights the author’s comprehensive work of over more than a decade, including in depth field research across the Mekong, Mississippi and Rhine, along with a diverse body of academic and professional collaborations, ranging from the speculative to the community-based.
Authors
Derek Hoeferlin, AIA, is principal of [dhd] derek hoeferlin design, an award-winning, trans-scalar architecture and design practice based in St. Louis. He is an associate professor at Washington University in St. Louis, where he teaches undergraduate and graduate level multi-disciplinary approaches to architecture.
Margarita Jover (foreword) is an architect, urban designer, and landscape architect based in Virginia, USA and Barcelona, Spain. She is the founder and principal, with Inaki Alday, of the firm ‘aldayjover architecture & landscape,’ and an associate professor at the University of Virginia School of Architecture.
Other contributors
Anthony Acciavatti, Jess Vanecek, Paul Wu, Chenyu Zhang Kees Lokman, Meghan Kirkwood, Chuck Theiling, Jesse Vogler, Jennifer Colten, Forbes Lipschitz, Justine Holzman, Alex Kolker, Robbert de Koning, Dale Morris, Ian Caine, Han Meyer, Jonathan Stitelman, Allison Méndez, L. Irene Compadre, Chad Fisk, Rob Birch, Washington University in St. Louis, Mike Clark











































































FALL 2024 106 107 $34.95 6" x 9" Portrait • 592pp • Softbound 978-1-940743-59-2 World Rights: Available
5150 acres 4673 acres 9806 acres 6003 acres 35478 acres 36000 acres 316 000 000 m 1 060 000 000 m 940 000 000 m 233 000 000 m 14 914 000 000 m 22 741 000 000 m Reservoir Volume (m Submerged Land (acres) 4596 3042 5200 1700 28748 43000 Number of Migrants 105 m 292 m 126 m 118 m 118 m 261 m 3.79 7.7 10.1 B 27.73 61.0 B Cost in billions of CNY 900 MW 1550 MW 1350 MW 1750 MW 4200 MW 5850 MW Installed Capacity (MW) $ $$ $ 1. Gongguoqiao 3. Manwan 2. Dachaoshan 4. Jinghong 5. Xiaowan 6. Nuozhadu f e s h Ho Chi Minh City MYANMAR CHINA Yunnan Province Sichuan Province Qinghai Province UPPER BASIN Jinghong Nuozhadu Manwan Gongguoqiao Jinhe Miaowei Tuoba Lidi Gushui Kagong Yuelong Bangkok Vientiane Phitsanulok Phnom Penh THAILAND CAMBODIA VIETNAM LAOS LOWER BASIN Pak Beng Luang Prabang Pak Pakchom Stung Treng Tibet wet&dry MekongRiverBasin wetdry MekongRiverBasin Decreased Snowpack Energy EXPORTED Power DISPLACED Communities SURPRESSED Sediments Nutrients BLOCKED Fish Migrations DISRUPTED Flood Drought Cycles LOCALIZE Power ACCOMMODATE Communities SEQUESTER Sediments Nutrients FACILIATE Fish Migrations PULSE Flood Drought Cycles Decreased Rainfall Hydropower Upper Basin FRESH WATER SCARCITIES EXISTING Upper Basin THREATS PROPOSED Upper Basin ADAPTATIONS Tibetan Plateau “THE THIRD POLE”
Designing the Computational Image, Imagining Computational
Design
Edited by Daniel Cardoso Llach and Theodora Vardouli

$49.95
7” x 9” Portrait • 380pp • Hardbound
978-1-954081-34-5
World Rights: Available
During the three decades following the Second World War, before the advent of the personal computer, government investment in university research in North America and the UK funded multidisciplinary projects to investigate the use of computers for manufacturing and design. Documenting the eponymous exhibition, Designing the Computational Image, Imagining Computational Design explores this period of remarkable inventiveness and traces its repercussions on architecture and other creative fields through the work of computational architects, designers, and artists working today. Alongside a compelling visual archive showcasing hundreds of unpublished or lesser-known computational images, drawings, films, and software, the book features essays by architecture, media, and science and technology scholars offering close readings of specific images, as well as conversations and interviews with historical protagonists and contemporary practitioners. Together, these materials illuminate in unprecedented detail the confluence of technical innovations in software, geometry, and hardware with a fledging technological imaginary of design and creativity, tracing the emergence—and reimagining the potentials—of a vibrant field of interdisciplinary research and practice.
Authors
Daniel Cardoso Llach, Ph.D., is Associate Professor of Architecture at Carnegie Mellon University and the author of numerous publications, exhibitions, and technologies exploring the interplay of design and computation including the book Builders of the Vision: Software and the Imagination of Design, published by Routledge in 2015.
Theodora Vardouli, Ph.D., is Assistant Professor at the Peter Guohua Fu School of Architecture, McGill University. She is co-editor of Computer Architectures: Constructing the Common Ground, published by Routledge in 2020, and author of a forthcoming book with the MIT Press entitled Graph Vision: Digital Architecture’s Skeletons.
Contributors
Gabriela Aceves Sepulveda, Matthew Allen, Moa Carlsson, Sean Keller, Anna-Maria Meister, Akshita Sivakumar, Olga Touloumi, David Theodore, Jacob Gaboury, Molly Wright Steenson, Nathalie Bredella, Ranjodh Singh Dhaliwal, Andres Burbano, Mario Carpo, and Wendy Chun.
Featured Artists
Introductory essays by: Daniel Cardoso Llach and Theodora Vardouli; guest essays by Gabriela Aceves Sepúlveda, Matthew Allen, Andrés Burbano, Moa Carlsson, Mario Carpo, Emek Erdolu, Jacob Gaboury, Sean Keller, Anna-Maria Meister, Ranjodh Singh Dhaliwal, Akshita Sivakumar, David Theodore, and Olga Touloumi.
Conversations/interviews with Kristy Balliet, Nathalie Bredella, Joseph Choma, Dana Cupkova, Golan Levin, Carl Lostritto, Jonah Marrs, Leslie Mezei, Frieder Nake, Paul Pangaro, George Stiny, Molly W. Steenson, Rachel Strickland, and Elizabeth Vander Zaag.
Artworks by BairBalliet, Philip Beesley, Joanna Berzowska, Joseph Choma, Dana Cupkova and Daragh Byrne, Felecia Davis and Delia Dumitrescu, Jean Dubois, Madeline Gannon, Benedikt Groß, Andrew Heumann, Daniel Iregui, Jürg Lehni, Golan Levin, Zach Lieberman, Carl Lostritto, Rafael Lozano-Hemmer, Jonah Marrs, Leslei Mezei, Vernelle Noel, Ben Snell, John Stehura, Lillian Schwartz, George Stiny, Jer Thorp and Diane Thorp, Elizabeth Vander Zaag, Alan Warburton, and Shaheer Zazai.
Autonomous Urbanism
Towards a New Transitopia
Evan Shieh
How will autonomous vehicles impact the future of cities?

$39.95
7” x 10”
978-1-957183-63-3
Autonomous vehicles (AVs) are appearing on our roads, representing the next technological disruption to our mobility systems. While their long-term spatial implications remain largely underestimated, this book argues that AVs offer a major opportunity to rethink our city’s built environments—with profound implications on urban life since automobiles replaced horse-powered travel and changed the design of cities in the prior century. However, driverless vehicles also risk reinforcing many of the negative effects of auto-based urbanism including urban sprawl, single-function infrastructure, congestion, and environmental degradation. Instead, this book proposes a driverless mobility paradigm shift that moves cities away from automobile dependency towards automated mass transit and mobility as a service—using the city of Los Angeles as a testbed.
In this two-volume set, one book depicts the narrative experience of this future city through the format of an architectural graphic novel. The other lays the framework for that speculative future, grounding it in urban mobility history, transportation policies, and multi-scalar spatial typologies. By envisioning this future guided by design and policy actions, this book contends that cities can transition from the Autopias of today, to the Transitopias of tomorrow. This is a big shift. Are cities and their inhabitants ready?
Author Evan Shieh is an architect, urbanist, researcher, and educator. He is an assistant professor of Architecture at New York Institute of Technology (NYIT) where he teaches as a full-time faculty member, and is also the director of Emergent Studio, a design and research office operating at architecture’s intersection with urbanism, landscape, and infrastructure. Shieh is a graduate of Harvard University’s Graduate School of Design, from which he holds a Masters of Architecture in Urban Design.
FALL 2024 108 109
URBANISM
AUTONOMOUS
376pp,
Portrait • 2-volume set in a slipcase Book 1:
Book 2: 104pp • Softbound
The Experience 103 102
World Rights: Available
New Investigations in Collective Form
The Open Workshop
Neeraj Bathia

$45.00
8” x 8” Square • 224pp • Hardbound 978-1-957183-46-6
World Rights: Available
New Investigations in Collective Form presents a group of design experiments by the design-research office THE OPEN WORKSHOP, that test how architecture can empower the diverse voices that make up the public realm and the environments in which they exist. Today, society continues to face urban challenges—from economic inequality to a progressively fragile natural environment—that, in order to be addressed, require us to come together in a moment when what we collectively value is increasingly difficult to locate. Organized into five themes for producing collectivity—Frameworks, Articulated Surfaces, the Living Archive, ReWiring States, and Commoning—the projects straddle the fine line between the individual and collective, informal, and formal, choice and control, impermanent and permanent.
Author
Neeraj Bhatia is a licensed architect and urban designer from Toronto, and the founder of THE OPEN WORKSHOP. His work resides at the intersection of politics, infrastructure, and urbanism. He is an associate professor at California College of the Arts, where he also codirects the urbanism research lab The Urban Works Agency. Bhatia has also held teaching positions at UC Berkeley, Cornell University, Rice University, and the University of Toronto. He is the coeditor of the books Bracket [Takes Action], The Petropolis of Tomorrow, Bracket [Goes Soft], and Arium: Weather + Architecture, and coauthor of Pamphlet Architecture 30: Coupling—Strategies for Infrastructural Opportunism.

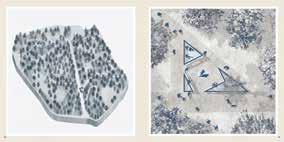
The Open Workshop is an architectural urbanism practice that focuses on the relationship between form and collectivity. Specifically, the firm is interested in the agency of form to impact political, economic, and ecological systems. Using a transcalar approach to design research, the office straddles a complex line between permanence and ephemerality, control and choice, legibility and illegibility, the individual and the collective, determinacy and indeterminacy, the figure and the field. The office name, THE OPEN WORKSHOP, is a reference to Umberto Eco’s 1962 treatise The Open Work. The office is dedicated to evolving Eco’s concept into architecture by expanding the subject to include the pluralistic public realm and transforming environmental context. Select distinctions include the Canadian Prix de Rome (2019), honorable mention for The Architect’s Newspaper Young Architects Award (2018), the Architectural League Young Architects Prize (2016), as well as the Emerging Leaders Award from Design Intelligence (2016).
All Contributors: Pier Vittorio Aureli, Neeraj Bhatia, Peggy Deamer, Clare Lyster, Keith Krumwiede, Jenny Odell, Albert Pope, Rafi Segal, Charles Waldheim
Foreword by Pier Vittorio Aureli



FALL 2024 110 111
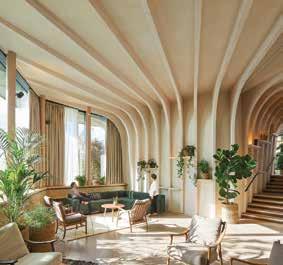
BLANK
Speculations on CLT
Jennifer Bonner and Hanif Kara

This book weaves a much needed and transformational narrative about making architecture through paying close attention to crosslaminated timber as a material for today. The material becomes the site of experimentation, innovation, and research in search of specific meanings of CLT in architecture at various scales by selecting the “CLT Blank” as the building unit. The structure of the book brings together work and texts from a diverse group of theorists and practitioners, who make material central to their inquiry, to suggest design approaches that will broaden the cultural, spatial, and technological significance for architecture, education, engineering, and industry.
The outcome focuses on materiality through fast slippages between art, architecture, and science, that we hope will invigorate and expand new discourse to act as an antidote to the current conversations about the material, that is fixated on its making and mass production, disappointingly portraying it as a bland and lifeless product—a notion we want to be distant from in preference to seeking areas we feel were not yet conceptualized or theorized . The potential to see the spatial properties of its use and what kind of world that might suggest is shown in the book, with selected striking visual materials, to reposition its architecture though new forms of representation and responses that continue to stay in touch with pragmatics. Aesthetics of CLT with a connection to wood and art practice is a central thread though the book.

Jennifer Bonner is director of MALL and associate professor of architecture at the Harvard Graduate School of Design. She is the author of A Guide to the Dirty South—Atlanta and guest editor of a special issue of ART PAPERS on Los Angeles. Her design work, including Haus Gables, a single-family residence in Atlanta constructed of eighty-seven CLT panels, has been widely published and exhibited.
Hanif Kara is cofounder and design director of AKT II, a design-led structural and civil engineering firm based in London, and professor in practice of architectural technology at the Harvard Graduate School of Design. Kara has gained international standing in the field of the built environment through practice, pioneering research, and education in interdisciplinary design.
Impossible and Hyper-Real Elements of Architecture
Exercises, Provocations, and Theories of Digital Representation
Carl Lostritto


$49.95
8″ x 11″ Portrait • 240pp • Hardbound 978-1-954081-02-4
World Rights: Available
$39.95
8” x 10” Portrait • 288pp • Softbound 978-1-951541-55-2
World Rights: Available
Impossible and Hyper-Real Elements of Architecture addresses how and why architects, artists, and designers manipulate reality. Front and center in this discourse is the role of rendering. Most often, to render is to engage a thick software interface, to accept a photographic framework of variables and effects, and to assume an unquestioned posture of articulating material, mass, and color. But like drawing, rendering is an interdisciplinary, algorithmic, historically rooted cultural practice as much as it is a digital vocation. The elements explored in this book are labeled “impossible” because they avoid a fixed relationship to a singular built reality. Digital bonsai trees, pixels, video game levels, grids, and dioramas extend like skewers through multiple media and formats. Through work that looks very real and can’t possibly exist, representation becomes the territory of speculation, ambiguity, and curiosity.
Authors
Carl Lostritto is the Director of the School of Architecture at the University of Tennessee, Knoxville. He was previously the Graduate Program Director and Associate Professor at RISD Architecture in Providence, Rhode Island. His research, practice and scholarship focus on design computation, especially with respect to drawing and rendering. In 2019 Lostritto published Computational Drawing, From Foundational Exercises to Theories of Representation. (AR+D Publishing).He lectures widely and exhibits speculative works of art and architecture aimed at exposing and disrupting architecture’s relationship to representation and media.
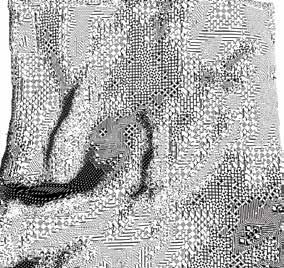
Viola Ago is an Albanian architectural designer and researcher. She directs MIRACLES Architecture and recently held the Wortham fellowship at the Rice University School of Architecture.
Julie Kress is a lecturer at the University of Tennessee Knoxville College of Architecture + Design. Her work straddles across realms of architecture, exhibition design, and research in digital media.
Hans Tursack recently served as the MIT Pietro Belluschi research fellow. His writing and scholarly work have appeared in Perspecta, Pidgin, Thresholds, Log Dimensions, Archinect, and the Architects Newspaper.
FALL 2024 112 113
Authors
G. E. Kidder Smith Builds
The Travel of Architectural Photography
Angelo Maggi, foreword by Michelangelo Sabatino
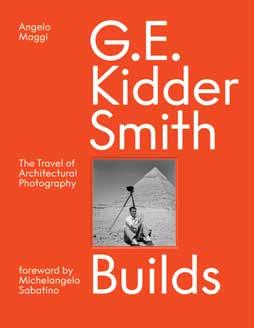
$60.00
8″ x 11″ Portrait • 272pp • Hardbound 978-1-954081-53-6
World Rights: Available
George Everard Kidder Smith (1913–1997) was a multidimensional figure within the wide-ranging field of North American architectural professionals in the second half of the twentieth century. Although he trained as an architect, he chose not to practice within the conventional strictures of an architecture office. Instead, Kidder Smith “designed,” researched, wrote, and photographed a remarkably diverse collection of books about architecture and the built environment. His work and life were deeply interwoven and punctuated by travel related to the research, writing, and promotion of books that sought to reveal the genius loci of the countries whose built environments he admired and wished to share with a broader audience. From the early 1940s to the late 1950s his interest in architecture led him to describe visually the architectural and historical identity of many European countries. After his far-flung travels over the decades, with his wife Dorothea, Kidder Smith focused on his own country and produced a series of ambitious books focused on the United States. Kidder Smith’s vision and narrative betray the gaze of the traveler, the scholar, and the architect.

Authors
Angelo Maggi is Associate Professor of Architectural History and History of Architectural Photography at Università Iuav di Venezia. Maggi trained as an architect at the Università Iuav di Venezia, and he obtained his PhD in Architecture and Visual Studies at Edinburgh College of Art.
Michelangelo Sabatino, is Professor of Architectural History and Preservation in the College of Architecture at the Illinois Institute of Technology. He currently directs the PhD program in Architecture and is the inaugural John Vinci Distinguished Research Fellow.
Samuel Pujol Smith is a fully qualified architect based in Zurich with his own studio. It was the reputation of his grandfather, G.E. Kidder Smith, that led him to study architecture.
The Landscape Project
Edited
by Richard J. Weller and Tatum Hands

$35.00
5" x 7" Portrait • 300pp • Flexibound, faux leather 978-1-954081-42-0 World Rights: Available
At a time when everything is being forced to rapidly adapt to climate change, landscape comes into focus as a subject and medium of more importance than ever. Nowhere is this better known than at the Weitzman School of Design at The University of Pennsylvania, where the landscape architecture department has been leading the field for over 70 years. Edited by Richard Weller and Tatum Hands, The Landscape Project is a collection of 17 essays by the landscape faculty at Weitzman. Each author takes on a single topic — animals, plants, water, energy, politics, urbanism, aesthetics, and more. If there is just one book you need to get up to speed on the state of art in landscape architecture, then this beautifully crafted little black book is it!
ANIMALS

Contributors
Richard J. Weller is the Meyerson Chair of Urbanism and professor and chair of Landscape Architecture and executive director of the McHarg Center at the University of Pennsylvania. He has published eight books and over 120 single-authored academic papers. He is also creative director of the interdisciplinary journal of landscape architecture LA+ Journal
Dr. Tatum L. Hands is a lecturer and editor-in-chief of LA+ Interdisciplinary Journal of Landscape Architecture at the University of Pennsylvania.
Other contributors
Frederick Steiner, Sean Burkholder, Christopher Marcinkoski, Sarah A. Willig, Karen M’closkey, Keith Vandersys, Sonja Dümpelmann, Rebecca Popowsky, Sarai Williams, Lucinda Sanders, Billy Fleming, James Billingsley, Robert Gerard Pietrusko, Ellen Neises, Matthijs Bouw, Valerio Morabito, Nicholas Pevzner, and David Gouveneur
FALL 2024 114 115
Richard Weller

 Roger Erickson
Roger Erickson



FLOSS is a monographic series of retrospective portraits photographed by Roger Erickson on urban fashion, Hip Hop and Rock’n Roll artists from the 1990s through the early 2000s. These uniquely stylized images explore the aspirational, unrestrained and often extravagant nature of artists during an era when urban pop culture burst into international prominence. His wholly original vision captures the vitality of urban music, arts and culture in the ’90s. Often delving into the psyche of these personages for his inspiration, crafting iconic conceptual portraits that have become synonymous with the recording artists. The celebrities include Snoop Dogg, Dr Dre, Eminem, Joan Jett, Neil Young, Ozzy Osbourne, Ice Cube, Lil’KIm, Chaka Khan, LL Cool J, Fat Joe, Da Brat, Ja Rule, Nelly, EVE, and many more.


In 1990, Roger achieved a milestone with his first commissioned assignments for Select Magazine, photographing iconic figures such as Motörhead, Neil Young, and Crazy Horse. His talent and dedication propelled him to become the first African American photographer to capture two covers for Vogue Magazine in 2003.
His distinctive perspective in American portraiture sets his work apart, contributing to the rich tapestry of the art form. Roger’s portfolio extends across renowned publications and brands, with his images gracing the pages of GQ (US), Harper’s Bazaar (UK), Vogue (México y Latinoamérica), ELLE (France), and more. His photographs offer a unique perspective in American visual culture, with a portfolio that spans across prestigious publications and advertising campaigns for global brands.
Beyond the pages of magazines and billboards, Roger’s work finds expression in exhibitions. His solo exhibition, OUTspoken: Portraits of LGBTQ Luminaries, held at SFAC Galleries in San Francisco City Hall, marked a significant chapter in his artistic journey. He has also contributed to group exhibitions like Voices for Womankind: Resilience at One Art Space Gallery in Manhattan and Determined: The 400-Year Struggle for Black Equality at the Virginia Museum of History & Culture. Roger Erickson’s commitment to diversity and representation extends to filmography, where he has produced two-part short documentary films recognized at notable film festivals.
FALL 2024 118 119
FLOSS
$50.00 9” x 12” Portrait • 192pp • Hardbound 978-1-961856-08-0 World Rights: Available
Craig Frazier | Drawn
Craig Frazier
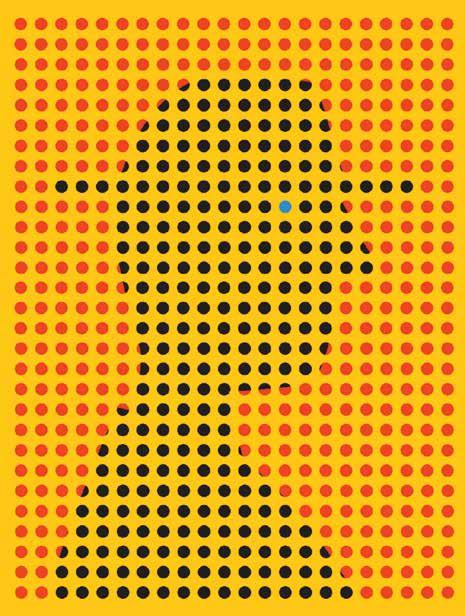
$50.00
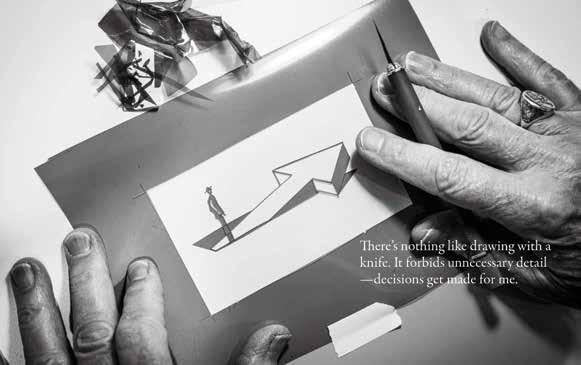
Craig Frazier Drawn is a compendium of Frazier’s illustrations for the most prominent publications and businesses in America and abroad. The book presents over 405 illustrations and sketches curated from a career spanning over 40 years. Respected by design peers and leaders in business, Frazier’s illustrations connect two often disparate audiences with wit, metaphor and unabashed simplicity. Incorporated are several essays by Frazier on his upbringing and love of drawing, the transition from designer to illustrator, the computer, the business of illustrating, and myriad stories of how—and why—he makes the work that he makes.
Through essays and illustration, Craig Frazier | Drawn shows Frazier’s career of work as a designer then an illustrator. He reveals in personal detail the principles and underpinnings of that work. Frazier talks about the business of illustration and his early plan he had to secure the right clientele and the style that he was formulating. He describes his commitment to create conceptual illustrations that are embedded with visual riddles, incongruities and wit designed to intrigue the reader—the style he is recognized for.
Drawn is a deeply personal journey through Frazier’s creative career. His candor in word and work is equally inspiring and entertaining.
Author
For the past 26 years, Craig Frazier has been illustrating the stories and communication of American business. eighteen years prior to that (19781996), Craig was a graphic designer working for the most prestigious companies in technology, the arts, and furniture.

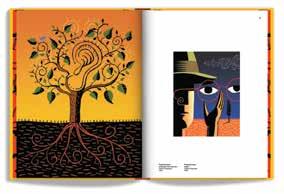
FALL 2024 120 121
Softbound
7.75” x 10.33” Portrait • 276pp •
978-1-957183-91-6 World Rights: Available


WHILE WE SLEPT
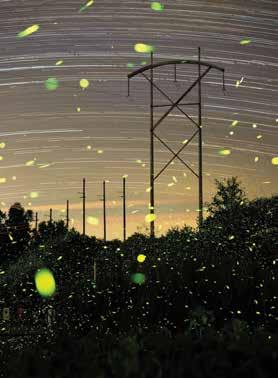
While We Slept is Pete Mauney’s culminating book of a decade spent flipping his sleep schedule to obsessively photograph the firefly population near his home in rural New York State.
Mauney’s masterful images depict accurate representations of time, space, and patterns among the lightning bugs illustrating the magic that occurs while we sleep.
The book is interspersed with reflections by prominent photographers David Hume Kennerly and Tim Davis as well as biophysicist Orit Peleg and Mauney himself, contextualizing Mauney’s work and process among the arts and science. Mauney’s in depth account of his process through Q & A, attempts to bring the reader into his experience of what it takes to capture the ethereal spirit of the firefly and share some of his first-hand observations of what he’s noticed over time.
Authors
Pete Mauney (b. 1967) is a photographer and photographic technician. Mauney received his MFA and BA in photography at Bard College with a prior two-year stint at NYU in film. He has worked with a number of distinguished clients supporting on a range of levels such as art reproduction, fine art printing, and drum scanning. For the past decade, Mauney’s personal work has focused on documenting fireflies and airplanes in the evening, applying his technical knowledge and skills to accurately depicting an accumulation of time in space. His work has been featured on NPR, Wired, Chronogram, and Colossal to name a few and is in multiple collections including the Morgan Library and The Black Gold Museum in Saudi Arabia.
(Foreword) Tim Davis (b. 1969) is an artist, essayist, and songwriter based in Tivoli, New York. Davis is a Joseph H. Hazen Rome Prize recipient. He received an MA from Yale University and a BA from Bard College, where he is an assistant professor of photography.
David Hume Kennerly (b. 1947) won the 1972 Pulitzer Prize for Feature Photography for images of the Vietnam War and other work he made in 1971. He has photographed every American president since Johnson. He is the first presidential scholar at the University of Arizona.
Orit Peleg (b. 1983) is a computer scientist, biophysicist and Associate Professor in the Computer Science Department and the BioFrontiers Institute at the University of Colorado Boulder in Boulder, CO. She is known for her work on collective behavior of insects and the biophysics of soft living systems, including honeybees and fireflies.
Jessica Chappe (b. 1994) is a mixed media storyteller and an oral historian based in Catskill, NY. Her projects focus on how people find belonging through community, place and self. She received a BA in Photography at Bard College in 2016.

FALL 2024 122 123
WHILE WE SLEPT
Pete Mauney
While We Slept Pete
$40.00 9” x 11” Landscape • 160pp • Softbound 978-1-961856-14-1 World Rights: Available
Mauney
Hippie India
Dreamers and Seekers in the Land of Nirvana
David Zurick
 DAVID ZURICK
DAVID ZURICK

$45.00
9.25” x 10.5” Landscape • 160pp • Hardbound 978-1-961856-20-2 World Rights: Available
In the 1970s many thousands of young persons traveled from Europe to Asia on the Hippie Trail in search of adventure, spiritual enlightenment, and personal discovery. Their sprawling, free-wheeling escapades changed their lives and the places they visited. While the overland route between Amsterdam and Kathmandu no longer exists, its stopovers in India—Pushkar, Rishikesh, Hampi, Goa, and the Pushkar Valley—continue to attract counterculture travelers from throughout the world. And just as the visitors have absorbed experiences and material culture, even spiritual wisdom, from their Indian hosts, so, too, have local residents learned a thing or two from their hippie guests. During the past half century, an intense cultural intermingling has taken place in these distant locales, where lifeways, architectures, and philosophies are exchanged as freely as costumes, music, and hairstyles. This photographic book, the first of its kind, vividly captures the beguiling love affair between East and West in its portrayal of modernday India and the free-spirited people who travel or reside there—Westerners and Indians, alike. Acclaimed essayist and travel writer Pico Iyer wrote the book foreword entitled “The Long Strange Trip.”
Author David Zurick is an American photographer who first visited India in 1975 on the Hippie Trail and has been a regular traveler in the country ever since. He is the author of ten books and recipient of numerous arts and literary awards.




FALL 2024 124 125
HIPPIE IN DIA
FOREWORD BY PICO IYER DREAMERS AND SEEKERS IN THE LAND OF NIRVANA 54500 856202 USD 45.00
Silver Moments into Memory
Genevieve de Manio, Foreword by Theodore Stebbins

$65.00 10” x 12.25” Portrait • 240pp • Hardbound 978-1-957183-85-5 World Rights: Available
For more than 25 years, Genevieve has worked in the world’s finest venues, photographing events in Boston, New York, the Southeastern United States, and Europe. A storytelling professional, with a keen photojournalist’s eye and warm sensitivity to her clients, she documents, in beautiful and evocative images, the weddings of her clients. While Silver is a photographic retrospective, the book also tells Genevieve’s story—from the moment she realized she was a wedding photographer to today, 25 years later. In the book introduction, she states “the story these photographs tell is one of surprise and delight, love, and gratitude. am passionate about what I do, constantly exploring and forever grateful that my life and my livelihood are entwined. My days are filled with a seamless flow of rigorous preparation, intense activity, and quiet reflection. Building trust and connection with couples on the cusp of new adventures, I turn moments into memories.”
Author
In the more than 25 years since Genevieve de Manio discovered her passion for wedding photography, she has worked at the finest venues throughout the United States and around the world. Her acclaimed photographs, for both well-known and little-known clients, are widely praised and published. De Manio is a graduate of Hollins University and the Portfolio Center in Atlanta, Georgia and works from her home studio in Carlisle, Massachusetts.
Professor Theodore E. Stebbins Jr., one of the nation’s most distinguished art historians, has written extensively on American and contemporary art. He is the author of widely admired books on photographers Edward Weston and Charles Sheeler. Stebbins has taught at Harvard, Yale, and Boston University, and served as curator of American art at the Museum of Fine Arts Boston and at the Harvard Art Museums.



FALL 2024 126 127
The Life and Times of Forever
A Personal Journal
Patricia Z. Smith
Unleash your senses with The Life and Times of Forever, a visual feast bursting with color, texture, and surprise. This captivating collection of photo collages transcends the still life, weaving lush close-ups of flowers, fruits, vegetables, and sculpture with fragments of poetry. Each meticulously crafted image unfolds like a hidden world, inviting you to see something completely new each time you look at it. With her trademark eye for whimsy and unexpected juxtapositions, Patricia Z. Smith uses a playful exploration of nature’s abundance to create a unique memoir—walking us through the way she sees the world.
Author
Patricia Z Smith, 81, is a photographer, poet, and social activist. She was founder-director (and documentary director) of the first social network connecting women globally for secure private conversations. She documented poverty across the US, taught photography at the Smithsonian Institution, and had one-person exhibits of her photographs.
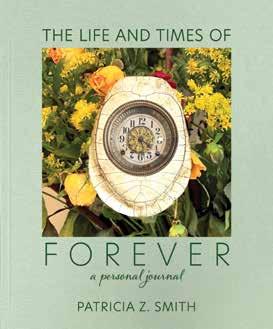
$30.00
7.7” x 9.25” Portrait • 128pp • Hardbound 978-1-961856-28-8

World Rights: Available
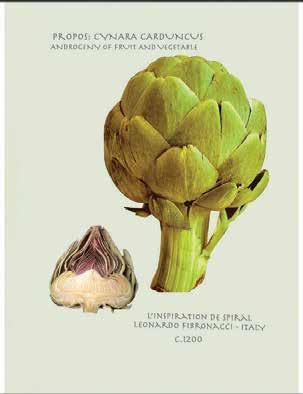
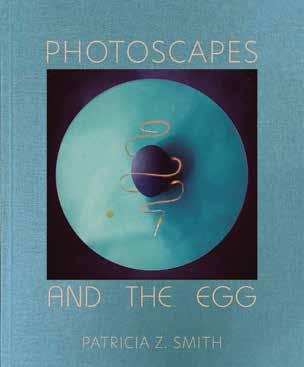

Photoscapes and the
Egg
PHOTOSCAPES AND THE EGG is a perfect gift of beauty, hope, humor, sensuality, gratitude, and insight—all in an intimate size with a robin’s egg blue cloth-covered hard cover. Perfect to muse over and to have on the coffee table.
$30.00
7.7” x 9.25” Portrait • 104pp • Hardbound 978-1-957183-21-3
World Rights: Available
Complements Eloquence of Small Objects
Complements is a gem, an intimate book to be savored on first readings and held near as a resource on what is real. It contains 115 luscious photos of small objects juxtaposed in ways that evoke emotions, thoughts, questions, and remembrance of beauty. The photographs tell stories, make wry jokes, and elude to larger realities of the esoteric. As complements, the objects are more than the sum of their parts.
$30.00
6.7” x 8.07” Portrait • 128pp • Hardbound 978-1-951541-74-3
World Rights: Available
FALL 2024 128 129
Seeing it All
Women Photographers Expose our Planet
Rhonda Rubinstein
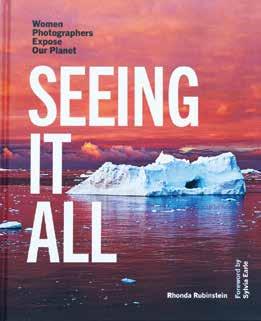

$45.00
8.25” x 10.25” Portrait • 160pp • Hardbound 978-1-957183-30-5
World Rights: Available
Eleven visionary photographers—who happen to be women— focus upon moments of profound beauty and peril on our planet. As award recipients and jurors of the prestigious BigPicture international competition, these women are featured with more than 125 dramatic images that illustrate the extraordinary complexity of the natural world and challenge our very relations and perceptions of it.
Seeing It All goes beyond the glamorizing images of nature and wildlife that are typically shown. Here, images connect the seen to the hidden, abundance with disappearance, icebergs to indigenous portraits, animal sanctuaries and climate scientists, and heart to head.
These intrepid individuals use photography to expose how we— humans, animals, nature—are living together in these precipitous times. Each photographer provides a concise manifesto arising from their commitment to life on the planet, which is accompanied by a short profile and behind-the scenes insights into their activities.
Join Ami Vitale, Cristina Mittermeier, Suzi Eszterhas and others as they venture from Africa to the Arctic, through deep oceans to distant islands. Be witness to the last animal of its species. Delight in the birth of the next generation.
The significance and urgency of Seeing It All is expressed in the introduction by Rhonda Rubinstein, plus essays by renowned writer, historian, and activist Rebecca Solnit, and neuroscientist, writer and stage director Indre Viskontas.
Author
Rhonda Rubinstein combines photography, narrative, and design to produce compelling experiences in all media. As Creative Director of the California Academy of Sciences, Rhonda co-founded BigPicture Natural World Photography, an acclaimed annual international competition and exhibition. She is the author of WONDERS: Spectacular Moments in Nature Photography and has written about visual culture for various magazines.
All Credited Contributors: Writers: Rhonda Rubinstein, Rebecca Solnit, Indre Viskontas
Photographers: Britta Jaschinski, Camille Seaman, Cristina Mittermeier, Daisy Gilardini, Esther Horvath, Jen Guyton, Jo-Anne McArthur, Morgan Heim, Suzi Eszterhas, Tui De Roy
Contributing editors: Sophie Stafford, Peg Tyre, Gayle Laird


FALL 2024 130 131
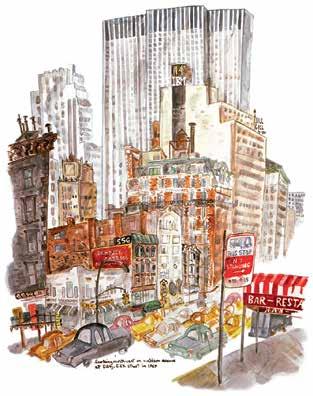

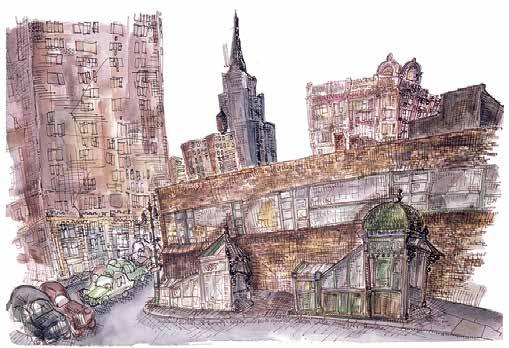
Site Lines
Lost New York, 1954–2022
Jill Gill

Born and bred New Yorker Jill Gill is equal parts artist and author, commentator, and collector, a true inamorata of the ever-changing city. Since the mid-1950s, she has captured the buildings and streetscapes of the city (especially those about to be lost to urban renewal) in a series of more than 100 watercolor and ink paintings. The New York she portrays is one of classic movies, vintage postcards, and handpainted wall advertisements.
The scenes in Site Lines: Lost New York, 1954–2022 extend from Midtown South, home of the artist from the mid-1940s to the mid1960s, to the Upper East Side, where she and her family lived in a historic Rhinelander townhouse. Along the way she passes through Midtown, including storied Fifth Avenue and the Theater District, and the Upper West Side.
Her work includes buildings both important and unimportant that would otherwise have been lost to memory: the glorious Helen Hayes Theater, the Art Deco Horn & Hardart Automat on 57th Street, and blocks upon blocks of ordinary yet distinctive retail and commercial structures. In addition, Gill includes buildings that have themselves been quietly observing the changing city, often changing along with it: St. Bart’s, the Villard Houses, and MoMA before it “ate” 53rd Street. Each scene is accompanied by text that blends in-depth research with first-hand observation.
$50.00
9.5” x 10” Portrait • 224pp • Hardbound 978-1-957183-48-0
World Rights: Available

Author
Life-long New Yorker Jill Gill has been creating watercolor and ink paintings of “lost New York” streetscapes for more than 60 years. Her body of artwork also includes woodcuts, silk screen prints, and collages. Gill’s body of work includes commissioned townhouse paintings. She is also the author/illustrator of the children’s book Tiger & Leopard.
FALL 2024 132 133
Labels of Empire Textile Trademarks: Windows into India in the Time of the Raj
Susan Meller


$100.00
9” x 11.75” Portrait • 544 + tip on + 1,285 full-color illustrations Hardbound + jacket + reinforced spine binding with Cotton JHT cloth over 3.5mm boards case + spot Varnish on all images 978-1-954081-25-3 World Rights: Available
It was said that at one time Great Britain clothed the world. In the 1880s, when the British textile industry was at its most prosperous to date, much of the world’s population wore clothing made from fabric produced in the mills of Lancashire. From 1910 to 1913 alone, seven billion yards of cloth were folded, stamped, labeled, and baled. Most of this output was for export—with 40 percent of it shipped to India.
In order to differentiate their goods, British textile manufacturers and their agents had illustrated paper labels known as “shipper’s tickets” pasted to the faceplate of each piece of folded cloth sold into the competitive Indian market. Designed to appeal to the local people, and printed and registered in Manchester, these brightly colored images further helped to establish a company’s brand. Hindu gods, native animals, scenes from the great Indian epics—the Mahabharata and Ramayana—and views of everyday life were common subjects. In a sense a form of premium, they provided the consumer with an additional incentive to buy the goods of a particular firm.
Organized by subject, from “Gods and Goddesses” to “Swaraj and Swadeshi,” Labels of Empire begins with the late 19th-century heyday of British textile manufacturing and closes with Indian independence in 1947. By combining visual narrative, magical realism, popular culture, and history in a way never done before, this book gives an unprecedented view of the British textile industry during the time of the Raj—and its remarkably successful use of Paper labels as trademarks.
Author
Susan Meller is co-author of Textile Designs: Two Hundred Years of European and American Patterns (Abrams, 1991); author of Russian Textiles: Printed Cloth for the Bazaars of Central Asia (Abrams, 2007) and Silk and Cotton: Textiles from the Central Asia that was (Abrams, 2013; La Martinière, 2013); and contributing author to Colors of the Oasis: Central Asian Ikats (The Textile Museum, 2010).

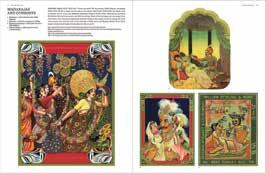




FALL 2024 134 135
’93 til
A Photographic Journey Through Skateboarding in the 1990’s
Pete Thompson

$60.00
9.25″ x 12” Portrait • 250pp • Hardbound 978-1-951541-46-0
World Rights: Available
With the 2021 Summer Olympics hosted in Tokyo, Japan, skateboarding made its Olympic debut; augmenting both park and street competitions for men and women. As this book is a culmination and photographic collection of the past three decade’s growth of skateboarding throughout the US focusing in on the pivotal decade of the 1990s, the addition of this sport in the summer’s upcoming games is of considerable relevance to the skateboarding pioneers featured in this work.
To be a skateboarder today is a much different experience than it was for much of the 1990s. The photographs, quotes, and anecdotal text in ’93 til captures a time in skateboarding when making a livable income as a professional skater was a rare luxury and public understanding of skateboarding was at an all-time low. It was a time when skateboarding was searching for an identity, a time before Instagram and big corporate influences. Street skating was coming of age, testing its limitations and aligning itself with a new and innovative style of hip-hop culture that was emerging. Looking back, many skaters today feel as though the ’90s were the golden years of skateboarding. ’93 til is a captivating portal into a decade and a culture that is remembered with warmth and nostalgia. Much of the photography that Pete has unearthed for ’93 til was buried in boxes for close to two decades and has never been seen or published before. The 230-page book also contains several timeless images from his years shooting for SLAP and Transworld Skateboarding Magazine that will be familiar to the initiated. In addition to his stunning action shots are plenty of portraits and unguarded, candid moments that span from the late ’80s up through 2004. The book reveals a raw, unapologetic perspective of a world that no longer exists.
Also included in the book alongside Pete’s imagery are quotes and anecdotes from legends like Tony Hawk, Arto Saari, Jamie Thomas, Guy Mariano, Nyjah Huston, Geoff Rowley, Stevie Williams and others. Although still a working photographer, Pete moved on from his career in skate photography in 2004 and is currently living in Brooklyn.

Author
In a photography career spanning nearly three decades, Pete Thompson worked as senior staff photographer for Transworld Skateboarding Magazine and contributing photographer for SLAP and Skateboarder Magazine. Pete has photographed many of the best skateboarders in the world, during a time in the ’90s that some call “the golden era” of skateboarding, before leaving the skate industry in 2004.
After re-locating to New York City in 2008, and assisting Danish fashion photographer Anders Overgaard, Pete’s work made a pivotal shift, exploring a more nuanced, spontaneous feeling. His current work focuses on capturing candid moments that communicate a spirit of honesty, and authenticity. Pete currently resides in Brooklyn NY.


FALL 2024 136 137 Bestseller
Café Society Time Suspended: The Cafés and Bistros of Paris
Joanie Osburn

$ 49.95
8.6” x 11.02” Portrait • 240pp • Hardbound 978-1-954081-77-2 World Rights: Available
The Parisian café is an integral part of the city’s daily life no matter the weather, the time of day or year, the mood or neighborhood. It is the spirit of the café, the dance of the waiters, the camaraderie of the patrons, the perpetual movement and joy, that brings Joanie Osburn to share a dollop of history, a shot of insight, and a boatload of images that celebrate the Paris café as a cultural heritage worth celebrating and preserving.
Café Society: Time Suspended, The Cafés, & Bistros of Paris is a beautifully presented view of the origins, progression, and current state of the centuries-long tradition of the Parisian café, bistro, and brasserie. The book is neither a history book nor a cookbook, but a nontraditional travel guide, coffee table, and lifestyle book about a treasured lifestyle.
Introductory text and timelines provide a concise narrative of the history and evolution of coffee, coffeehouses, cafés, bistros, and brasseries in Paris and across the globe and form a backdrop for the text and photos in the body of the book that highlights contemporary café life. Osburn’s unique perspective, honed over many decades as an American in Paris exploring and capturing images of café society, captivates and amuses with anecdotes and insider recommendations. Café Society: Time Suspended, The Cafés, and Bistros of Paris is a book that matters now as the world reopens and eager travelers return to Paris.

Joanie Osburn is an award-winning interior designer, artist, and photographer based in San Francisco, CA. She holds a BA in Humanities from the University of California at Berkeley, a degree in Interior Design and Color from the Rudolph Schaeffer School of Design, San Francisco, and studied painting, photography, and sculpture in Paris and Cal Arts Los Angeles.
Her art is exhibited in galleries and museums across the US, and interior design projects featured in magazines, newspapers, and books, including the Los Angeles Times, The Wall Street Journal, The San Francisco Chronicle, The Washington Post, House Beautiful,Traditional Home, Sunset Books, and Architectural Digest.






















FALL 2024 138 139
Café Society
Author
Editorial & Sales Offices
SAN FRANCISCO
31 Commercial Blvd. Suite F Novato CA 94949
USA
t 1.415.883.3300
f 1.415.883.3309
LOS ANGELES
804 Cerise Ave. Torrance, CA 90503
e Jake@oroeditions.com
t 1.707.775.8511
NEW YORK
250 Hudson Street, Suite 702 New York, NY 10013
e Ashley@oroeditions.com
t 1.917.721.0195
FRANCE
ORO EU
2 Rue du Lavoir, Caucalieres, 81200
France
t 1.415.265.5262
SINGAPORE
52 Genting Lane #06-05 Ruby Land Complex Block 1 Singapore 349560
t 656.749.3551
SHENZHEN
Room 15E, Building 7, Ying Jun Nian Hua Garden, Dan Zhu Tou, Shenhui Road, Buji, Longgang district, Shenzhen, China 518114w
t 86.1372.4392.704
BUENOS AIRES Juramento 3115 Buenos Aires C1428DOC Argentina
t 54.911.6861.2543
Contact
ORO EDITIONS
www.oroeditions.com
info@oroeditions.com
t 1.415.883.3300
f 1.415.833.3309
APPLIED RESEARCH + DESIGN
www.appliedresearchanddesign.com
info@appliedresearchanddesign.com
t 1.415.883.3300
f 1.415.833.3309
GOFF BOOKS
www.goffbooks.com
info@goffbooks.com
t 1.415.883.3300
f 1.415.833.3309
Distribution Contacts
Ingram Publishing Services is our North American book distribution company and one of the largest in the world. Additionally, our sales rep group is Actar D, specializing in the fields of architecture, design, landscape architecture, urbanism, interior design, photography, and contemporary art. The company has sales offices in New York with direct representation to the trade, special sales, gift trade, museums, design schools, libraries, and a host of design conferences to ensure a strong market presence.
USA
Ingram Publisher Services (IPS) 210 American Drive Jackson, TN 38301
USA
Brian Brash
Actar D 440 Park Avenue South, Penthouse New York, NY 10016
USA
t 1.212.966.2207
EUROPE, EASTERN EUROPE, MIDDLE EAST, AFRICA
Anna Pearce - ACC ACC Art Books
Riverside House Dock Lane
Melton, Suffolk, IP12 1PE
UK
t +44 (0) 1394 389950
ASEAN COUNTRIES
Amnah Tan - APD Singapore Pte Ltd
52 Genting Lane #06-05 Ruby Land
Singapore 349560
Singapore t (656) 749-3551
CHINA / HONG KONG / TAIWAN / KOREA
Anna Pearce - ACC
ACC Art Books
Riverside House Dock Lane
Melton, Suffolk, IP12 1PE
UK
t +44 (0) 1394 389950
INDIA
ROLI Books
M-15 Greater Kailash
II, Market
New Dehli, 110 048
India
t +91 11 2921 2271
AUSTRALIA & NEW ZEALAND
Manic Exposeur
3/102 Henkel St Brunswick VIC 3056
Australia
t (61 3) 9940-1556
Credits:
To submit a book for consideration, please message: info@oroeditions.com
Image
Cover
a Radically Changing World Inside
Modern Chinese Architecture Inside
Gardens Back
from Design for
front cover from
Back cover from Noguchi’s
Cover from Imaginary Wilds






























 Author
Author








































































































































 Author
Author















































 Author
Author

























































 Roger Erickson
Roger Erickson













 DAVID ZURICK
DAVID ZURICK




















































