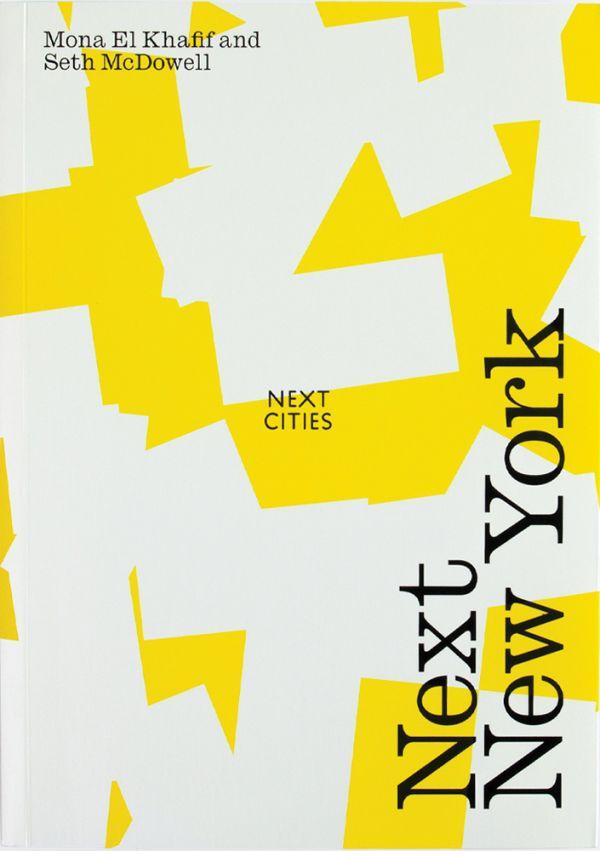
Sharing Amenities: Why Buy the Cow When You Can Get the Milk for Free?
Seth McDowell
Spawned by a confluence of the economic crisis, environmental concerns, and the maturation of the social web, an entirely new generation of businesses is popping up. They enable the sharing of cars, clothes, couches, apartments, tools, meals, and even skills. The basic characteristic of these you-name-it sharing marketplaces is that they extract value out of the stuff we already have. Many of these sites depend on millennials disenchanted by the housing bubble and the banking crisis, or uninterested in traditional icons of success such as house or auto ownership. —Danielle Sacks, “The Sharing Economy”1
Sharing is one of the first lessons parents teach children. In the United States, this early emphasis on collective consumption is all too ironic given the complicated absence of sharing in our national history. The Spanish and English colonizers were not interested in sharing land and resources with the natives they encountered, nor were slave owners interested in sharing a democracy with enslaved Africans. In the post-Civil War American South, racial separation was enforced by Jim Crow laws to prevent the sharing of public facilities with people of color. Even after President Lyndon Johnson signed the Civil Rights Act of 1964, the sharing of rights and physical space by people of different races and socioeconomic statuses continued to encounter systematic obstruction throughout the twentieth century. Across the country, federal, state, and local governments supported divisive urban renewal projects, engaged in housing loan discrimination and redlining, and incentivized “white flight” from urban centers by subsidizing “white only” developments at their peripheries.2 Today, as Black Lives Matter protests continue across the country, it is clear that, in a country defined by its cultural and racial diversity, the struggle to share rights and physical space remains a difficult and ongoing challenge.
This is also the land of Fordism, where mass production motivated the rise of automobile ownership,
10
AR+D
single-family home ownership, and a sprawling built environment that minimizes shared space, activities, and objects. The sizable and mostly inhabitable landmass of the United States enables the population to spread out and minimize confrontation with others. In this vastness, sharing often is viewed as a novelty rather than a necessity. In rural Texas, one has to seek out shared space with the same effort that a New Yorker has to search for solitude. It is astonishing that from this national context, boasting stories of self-reliance, manifest destiny, segregation, and—above all—ownership, a city like New York could materialize.
With its spatial and material sharing, New York City is an anomaly within the American landscape. New York’s population density, demographic heterogeneity, and economic pressures encourage it to escape the American delusion that success is defined by how much you own and how little you have to share. It is one of the few American cities where shared spaces, in both public and private realms, are generally more generous and stimulating than individual spaces. To live in New York is to be in the street, in the park, in the café, in the subway, at a show—not in a 500-square-foot apartment watching Netflix. Anyone living in New York City during the COVID-19 pandemic in 2020 can testify that New York is a miserable environment when you take away the shared spaces. By discouraging excessive scale and comfort within the domestic space, the city has a built-in mechanism to ensure that common spaces are activated and valued. However, this reliance on communal space is facing new challenges as we move into the third decade of the twenty-first century, not only due to the acute stress of a global pandemic, but more systemically, thanks to two trends that deploy the act of sharing as a marketing tool: the proliferation of autonomous, luxury condo towers and the emergence of a sharing economy.
The Sharing Market
In New York City, these two trajectories exploit the concept of sharing as a financial mechanism, albeit from opposing ends of the spectrum. From the top-down, significant new development caters to the super-wealthy, marketing shared spaces as investment perks—bonus amenities to justify the enormous price tags. This condo-package approach to distributing shared space—as
11
AR+D
whether working with the urban grid or the curtain wall grid, designers must find methods for manipulating the regulations that are at the service of a larger collective.



Beyond these core studio issues, students also addressed the question of how to design and distribute shared space throughout the city. Through analysis and iterative design studies structured by studio assignments, students had to develop theses about the organization of shared territories. This process was aided logistically by pairing students up to develop an inventory of strategies for the parcelization of four Manhattan blocks. They had to address questions such as how are the blocks divided, how is individual building ownership established within this

20 SHARING
Figure 1: Timeline of shared infrastructures in NYC.
Fire Religious institutions
Membership clubs Libraries
Recreation centers Co-working spaces
Wi-Fi
Makerspaces
Theaters
Art studios
AR+D
Co-working Church Library Art gallery WiFi hotspot $82,000+ $68-82,000 $53-88,000 $39-53,000 $24-39,000 $0-24,000
Figure 2: Demographics and shared infrastructure.
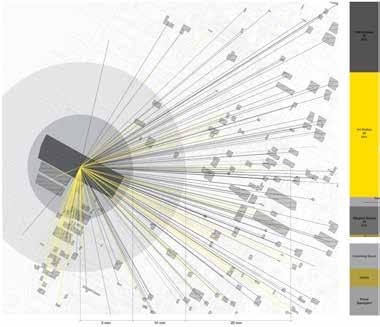
Figure 3: Synthesis and future applications.
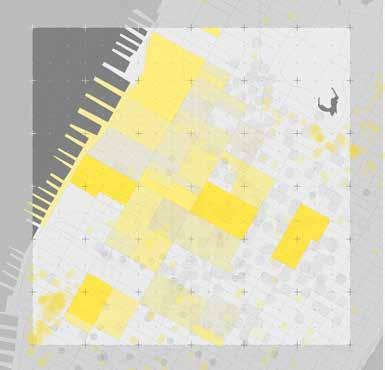
SHARING AMENITIES 21
AR+D
design engages the infrastructure-landscape hybrid project and provides openness through formal contextualization and connections, material and metaphorical, to the ecological and cultural history of the site. Unlike an approach that prioritizes the individual structure above its context, which then leads to a breakdown in the integrity of experience and function in the urban grid,8 our approach prioritized physical, ecological, and cultural connections.
As has been pointed out, New York City has for decades allowed for the creation of nodes of open space that primarily serve developers and corporations. Much of Manhattan is still dominated by spaces of denial and privilege.9
However, it is also, as Rebecca Solnit points out in Nonstop Metropolis , ripe for excavating buried layers. Or for adding another cultural or ecological overlay of understanding that can be teased out just long enough to consider its impact on the whole. The beauty of this project and landscape architecture in general is that it provides the chance to manifest these complexities in the landscape, to engage and reveal history, to give a voice even if it is subtle and perhaps not always audible in the chaos of the city. We strive toward achieving a poetic beauty, a metaphorical openness to creating spaces and moments
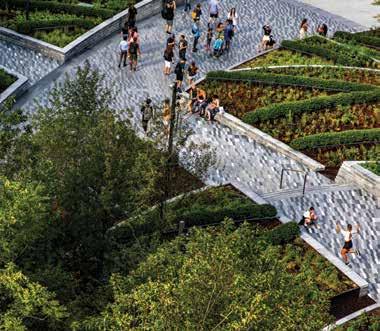
54 SHARING
AR+D
Figure 7: A radiating series of elliptical forms guide circulation and reinforce the formal arrangement.
for exploration, in this case “to conjure […] the ghosts of the wolves and elk that once lived in Manhattan.”10
The Hopes and Realities of Public-Private Partnerships in Creating Civic Spaces
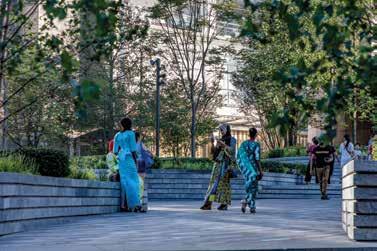
You could celebrate New York as a capital of democratic public life, except that it is also the capital of the opposite.11
Public-private partnerships are complex composites, uniquely formed around particular infrastructure or other construction projects, and they occur in large part in the urban public realm. On a rudimentary level, these partnerships operate on the assumption that there is both public and private investment, generally in the form of assets and finances, respectively, and both public and private return, by way of quality designed and maintained urban spaces or civically accessed amenities, and then a growth in value of real estate or tax benefits. Legal frameworks for public-private partnerships also vary, and they can incorporate quasi-public entities such as water authorities or organizations that oversee tax increment zones.
New York City’s POPS program was started in 1961 to encourage private developers to provide publicly accessible spaces, specifically plazas and arcades, on private property in exchange for bonus floor area in certain high-density
INFRASTRUCTURED LANDSCAPES 55
AR+D
Figure 8: The surrounding gardens mitigate the imposing skyscrapers to provide respite at the human scale.
AR+D
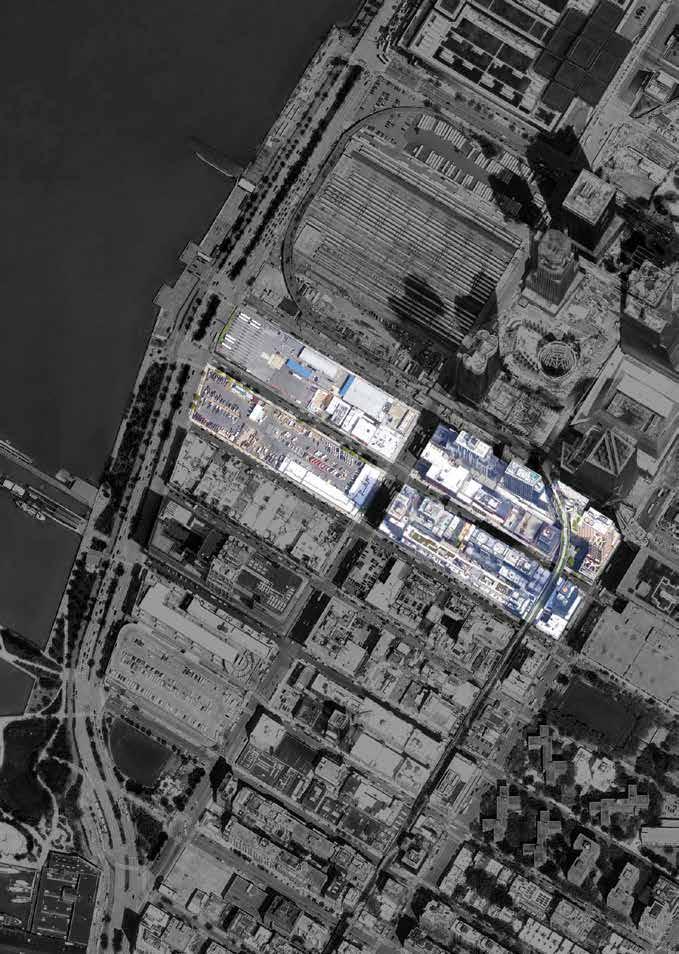
AR+D
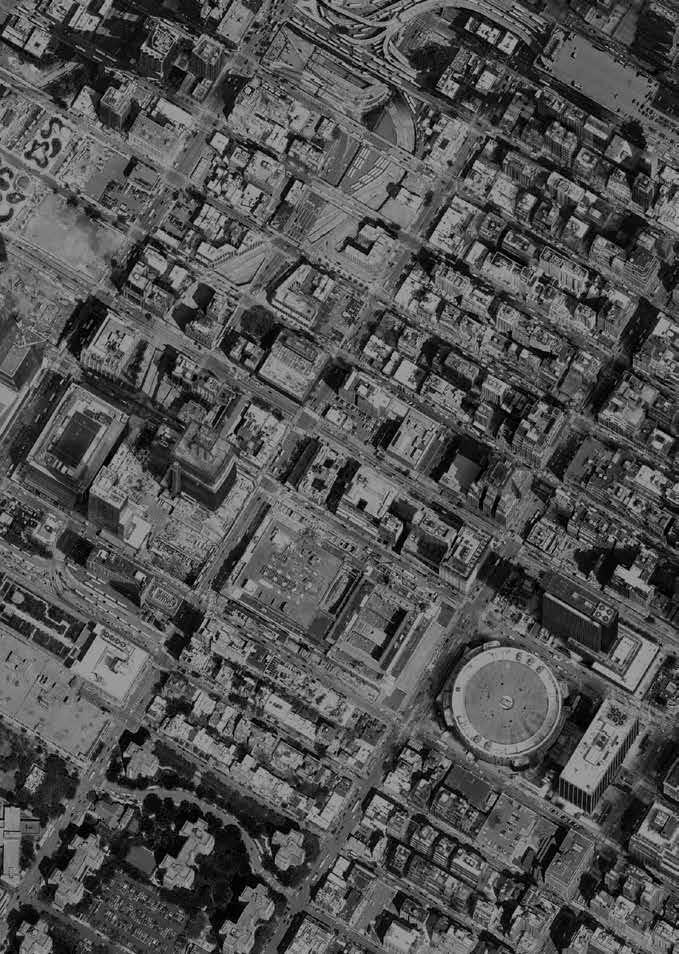
AR+D
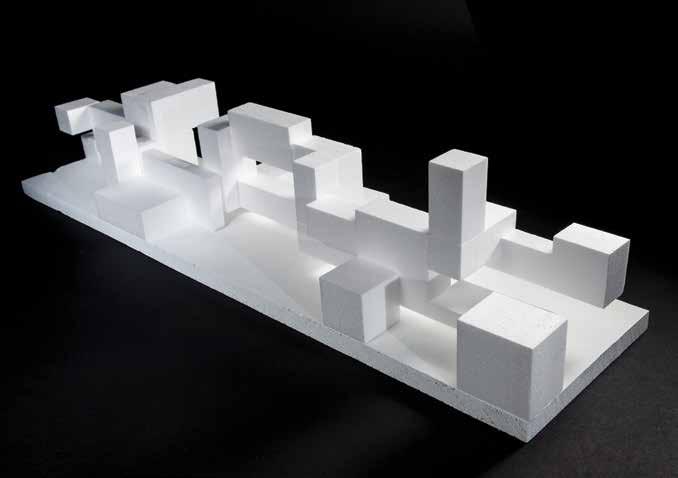
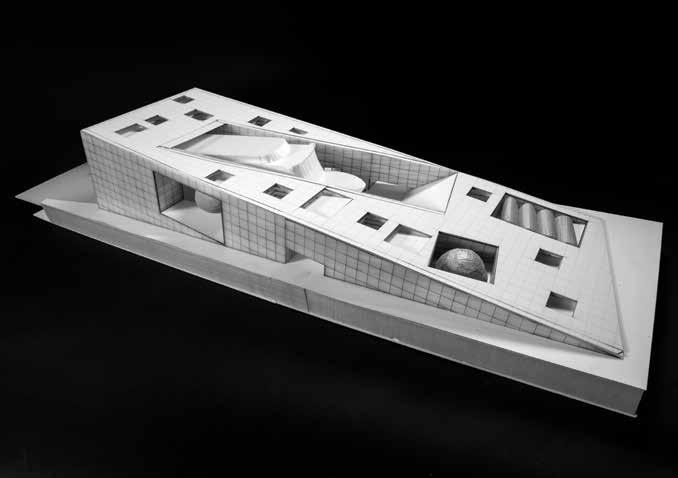
AR+D
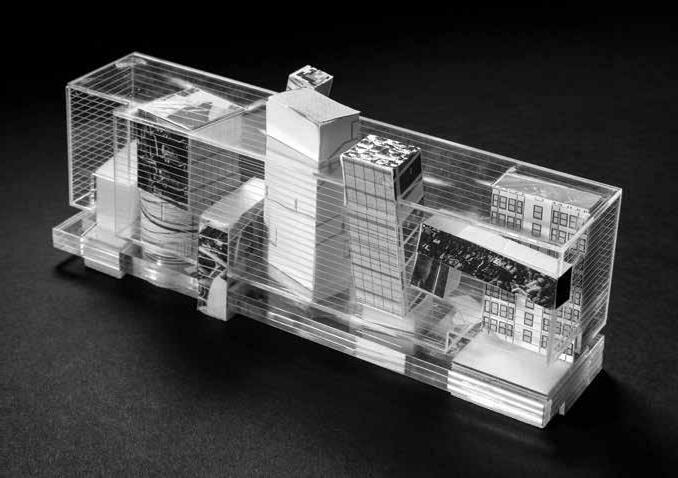
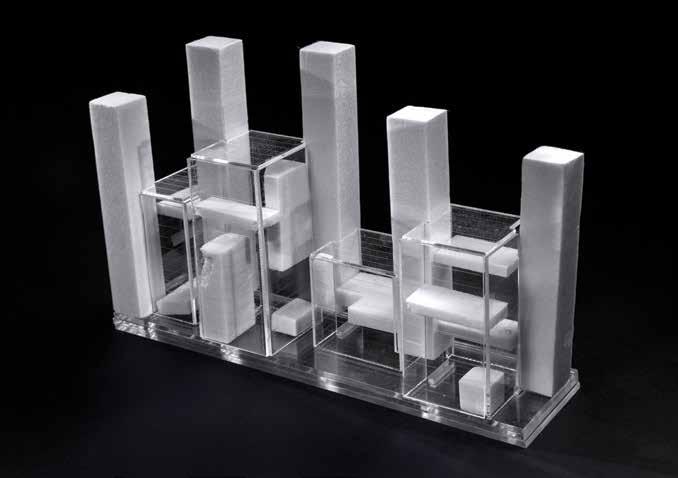
a single master plan that puts the preservation of public access to the river as its shared and highest goal. The architecture of this new neighborhood, centered on the ingress of the river known as Anable Basin, will comprise a diversity of infrastructures for living, working, and the particular forms of play that New Yorkers have now come to expect from such locales.
In the spirit of all of the waterfront work the firm has engaged in along the East River and elsewhere, and reflecting the focus and discoveries of the Broadway Junction studio, SHoP understands that developments like Riverlinc in Queens will not be complete if they become only places to live, work, and play. Sites along the water’s edge, atop railyards, and underneath highway overpasses— where the rigor of the city grid is broken by centuries-long patterns of functional use—must also succeed in realizing something more subtle and rare, and far more likely to be overlooked: the return of a sense of infrastructural utility to the site, and the leveraging their native assets and location to serve in silent support of city life.
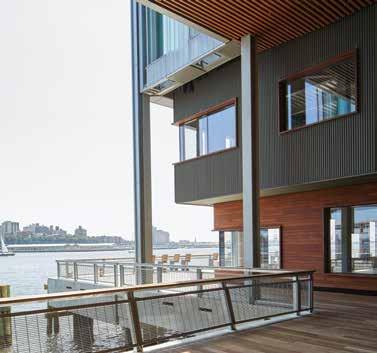
CONNECTING 146
AR+D
Figure 10: East River Waterfront, Pier 17 Head. A wide, covered slip in the end of Pier 17 was originally intended as a maritime berth.
1
Marc Levinson. “Container Shipping and the Decline of New York, 1955–1975.” Business History Review 80, no. 1 (2006): 49–80. doi:10.1017/S0007680500080983.
2 Ibid. 3
“Mayor Bloomberg Announces Approval of Development That Will Allow for Expansion and Funding of BBP” The City of New York Office of the Mayor. (July 31, 2013). https:// www.brooklynbridgepark.org/press/ mayor-bloomberg-announces-approvalof-development-that-will-allow-forexpansion-and-funding-of-brooklynbridge-park.
4
“New York City Mobility Needs Assessment: 2007–2030.” PlaNYC 2030. June 12, 2007. Accessed September 27, 2020. http://www.nyc.gov/html/ planyc2030/downloads/pdf/tech_report_ transportation.pdf.
5
Karrie Jacobs. “The Rise of New York’s New Leisure Waterfront.” Curbed NY. (August 31, 2018). Accessed September 27, 2020. https://ny.curbed.com/2018/8/31/ 17797174/nyc-parks-waterfrontarchitecture-design-brooklyn-bridge.
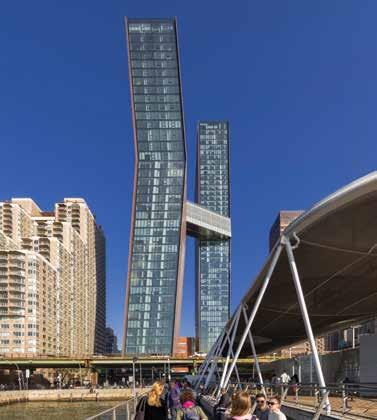
FROM INDUSTRIAL LAND TO PUBLIC INFRASTRUCTURE 147
AR+D
Figure 11: American Copper Buildings. View from ferry landing. The distinctive form of the American Copper Buildings serves as a landmark on the city’s network of public ferries.
AR+D
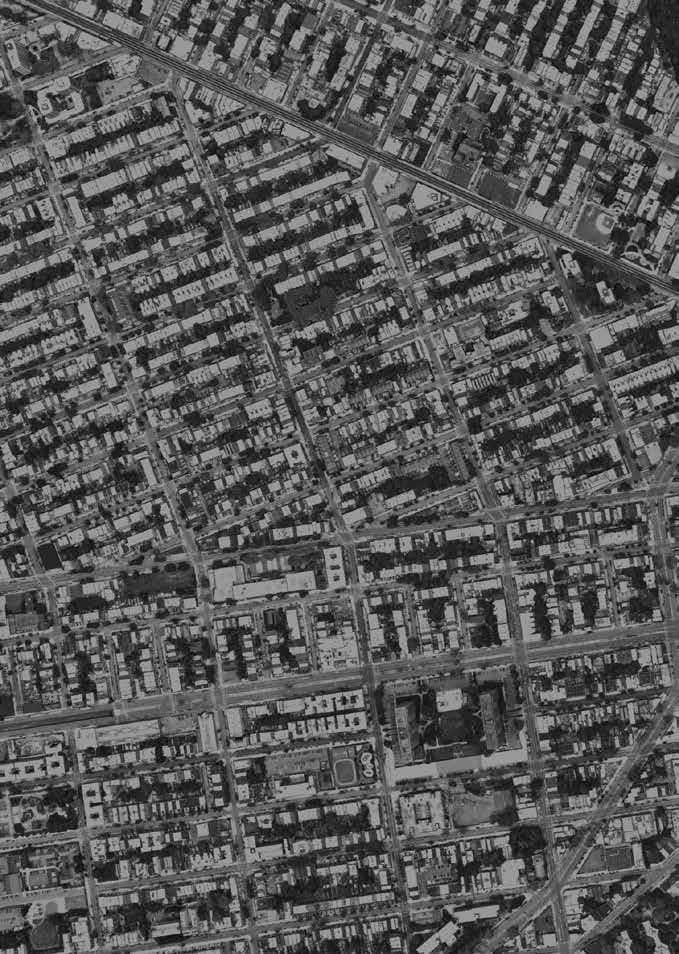
AR+D
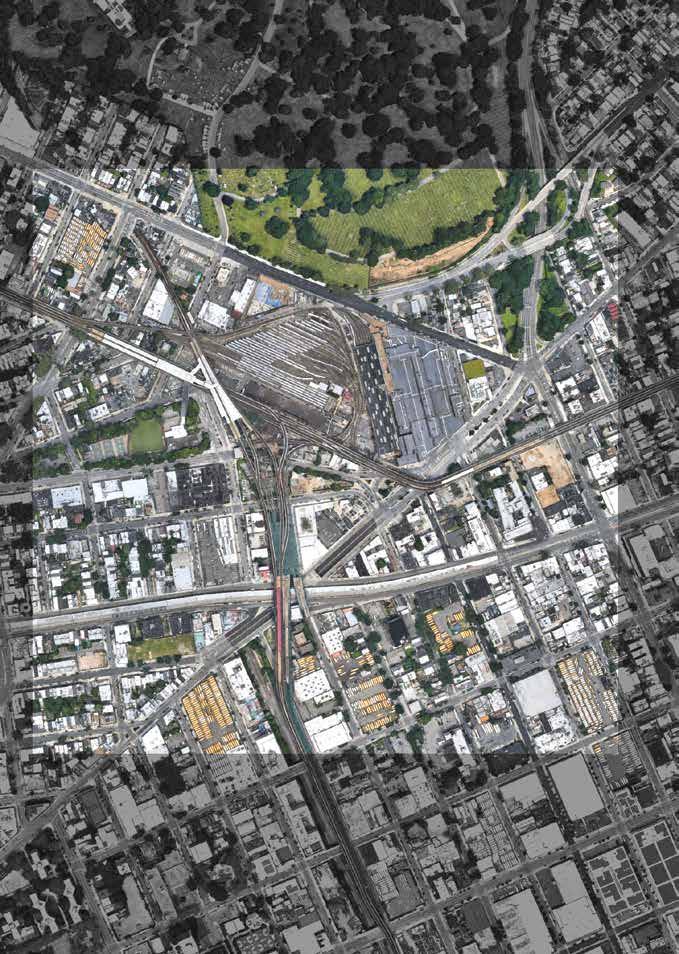
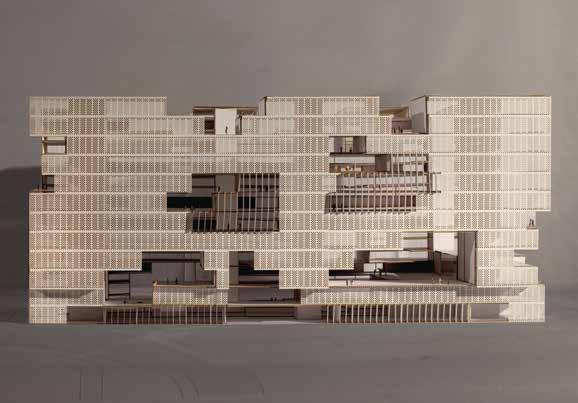
PARTNERING 242
AR+D
1:200 model, “Life | Learning | Leisure in the Voids”
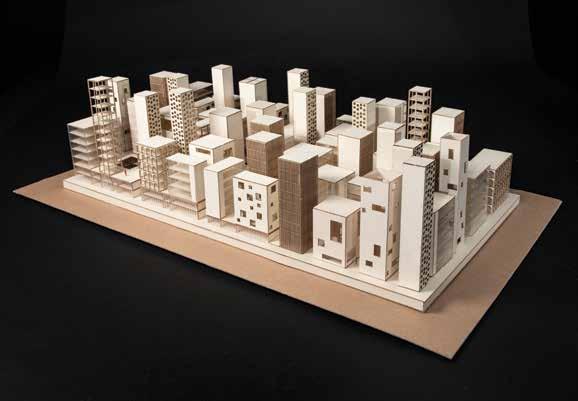
243
1:200 model, “Micro City in New York”
AR+D
Jiawei Luo
Instructor
Matthew Jull
Micro City in New York
This project challenges the notion of scale in a city that is defined by a relentless 264' × 900' rectangular city block. By introducing a new city fabric within the larger one, diverse programmatic elements such as a church, climbing club, aquarium, library, gym, office, museum, and shops can be mixed and combined with housing and the existing public school to create a compact, dense, neighborhood of low to mid-rise towers. Altogether, fifty-five unique mini towers create a microcosm of individual expression, circulation, exchange, and interaction for residents and public within the anonymous Manhattan street grid. Linked together by a sloping plinth containing the redesigned public school, the site is not only functional and efficient, but it also critically engages the relevant issues of digital communication, navigation technology, and the role of shared spaces within an increasingly anonymous urbanity.
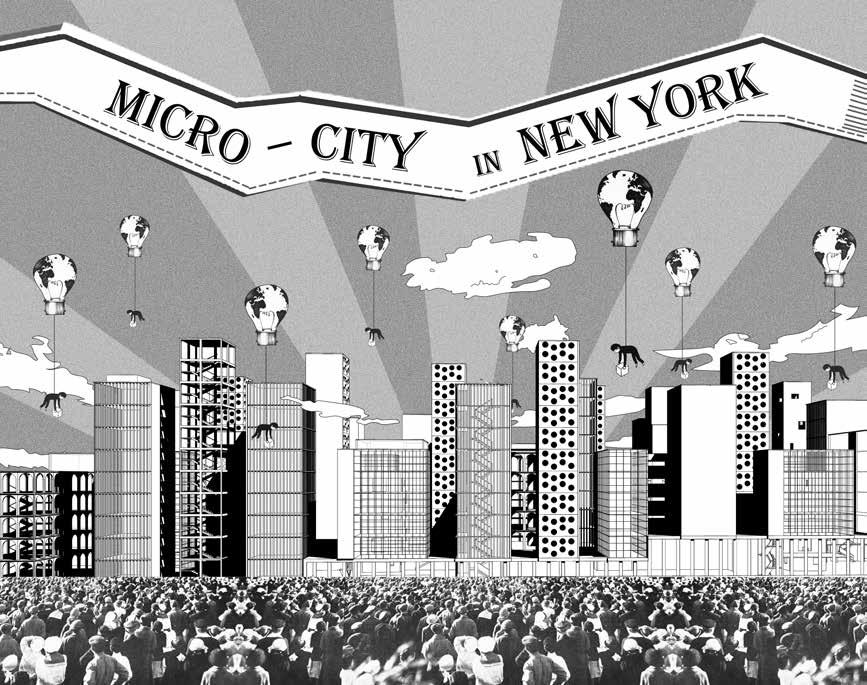
PARTNERING 244
Perspective view of micro-city skylne
Student Team
Shan Zhu
AR+D
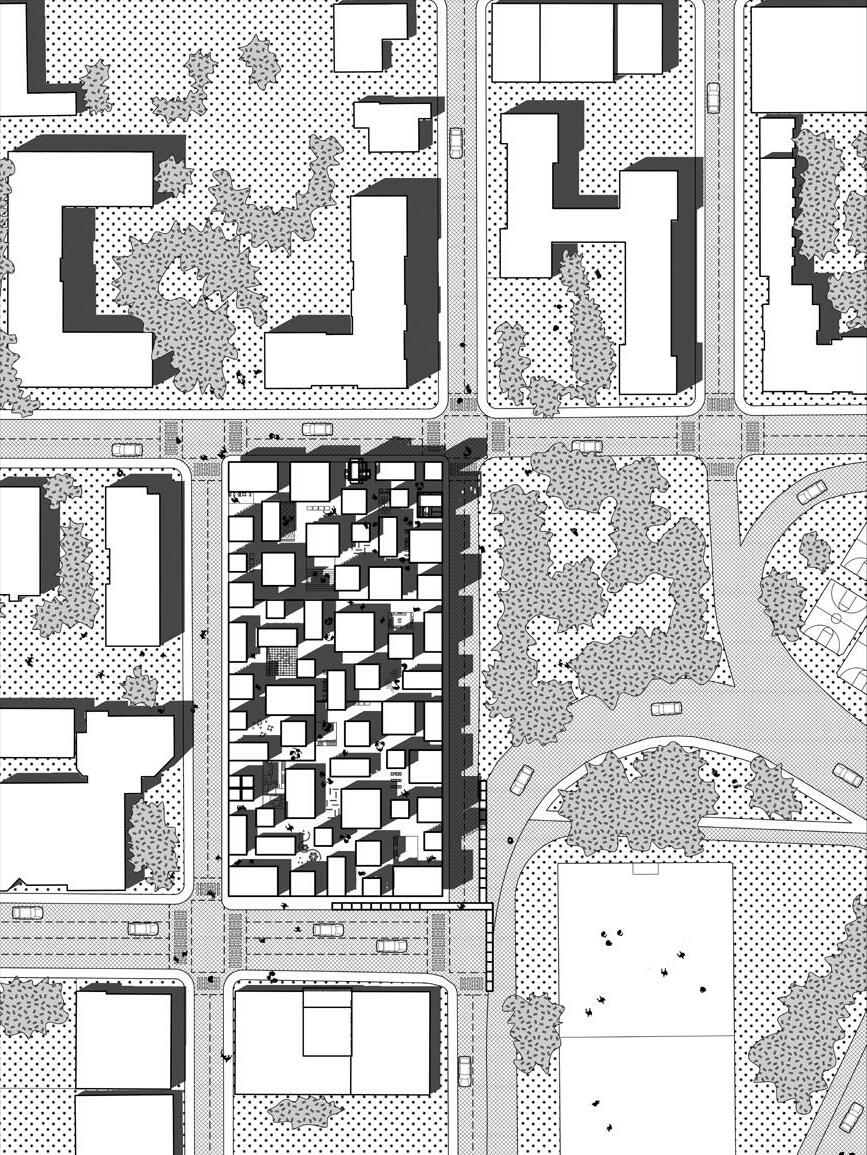
245
and
AR+D
Site
urban context plan
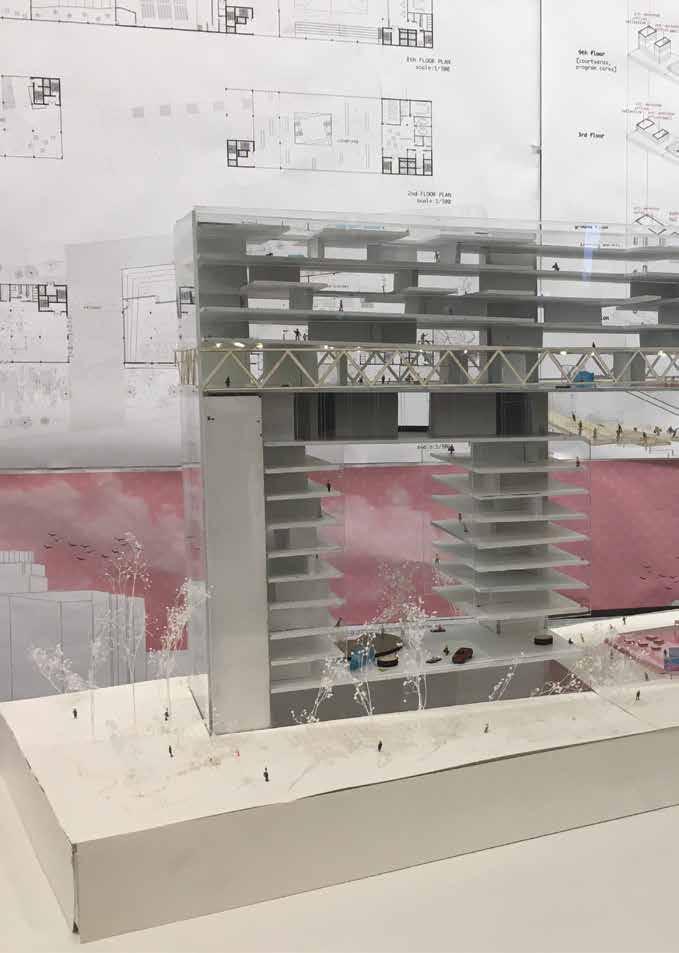
1:200 model, “Courtyard?” AR+D
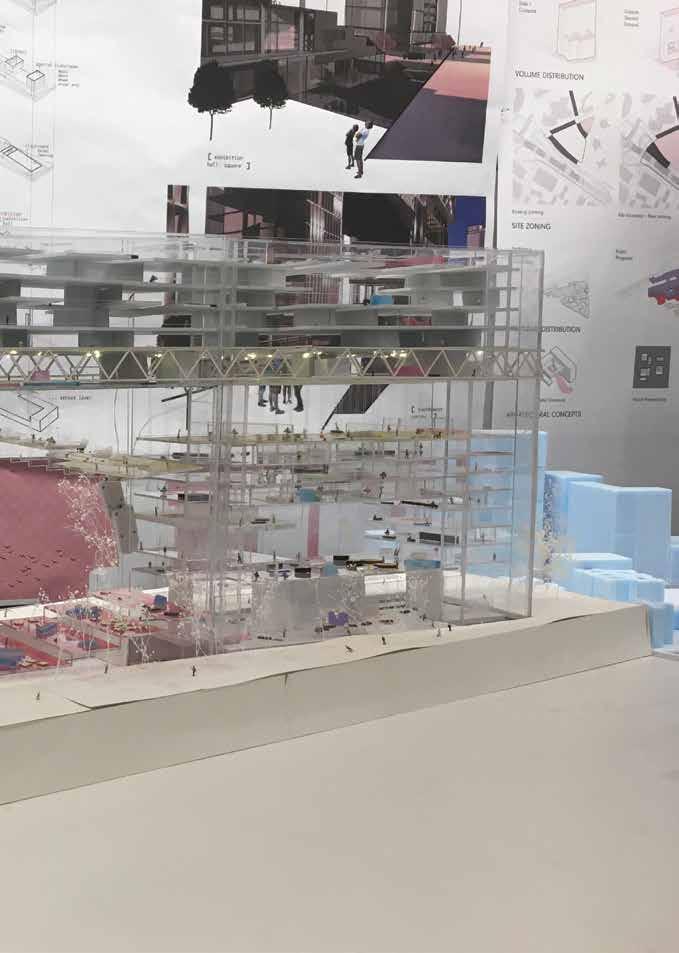
AR+D
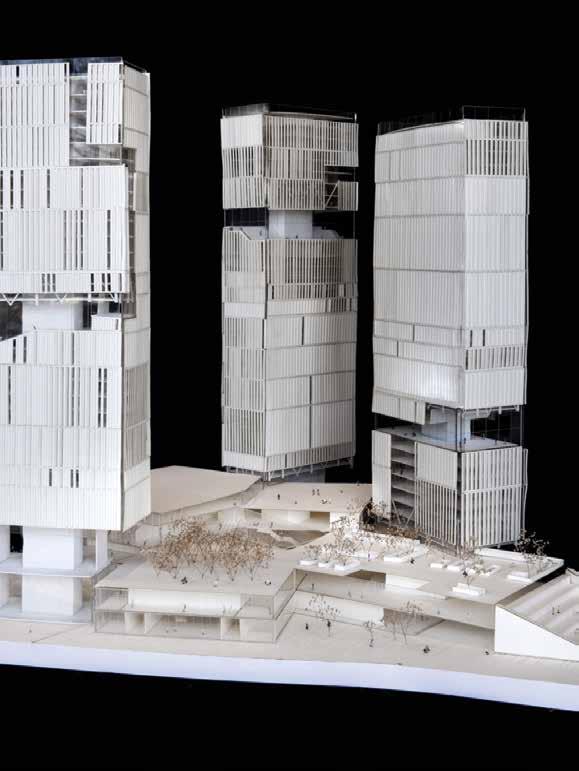
PARTNERING 296
AR+D
1:200 model, “Extended Horizons: Vertical Lines”
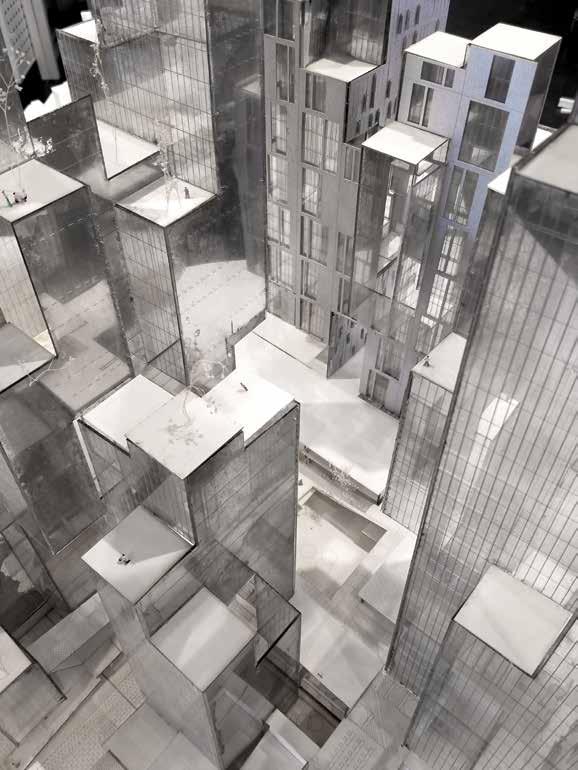
297
AR+D
1:200 model, “Voxel Grounds”
AR+D
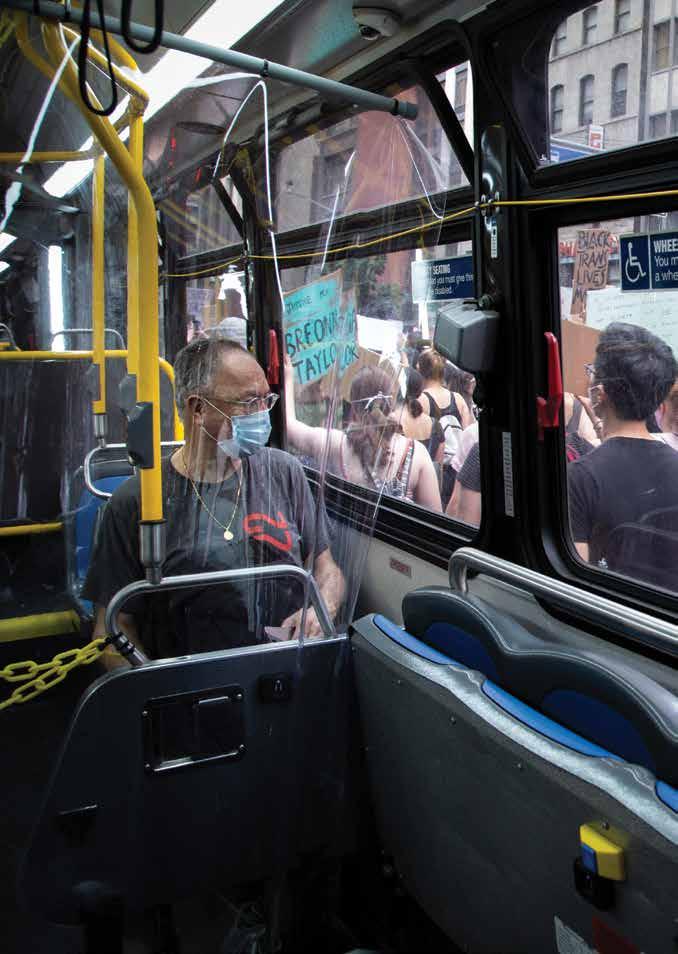
AR+D
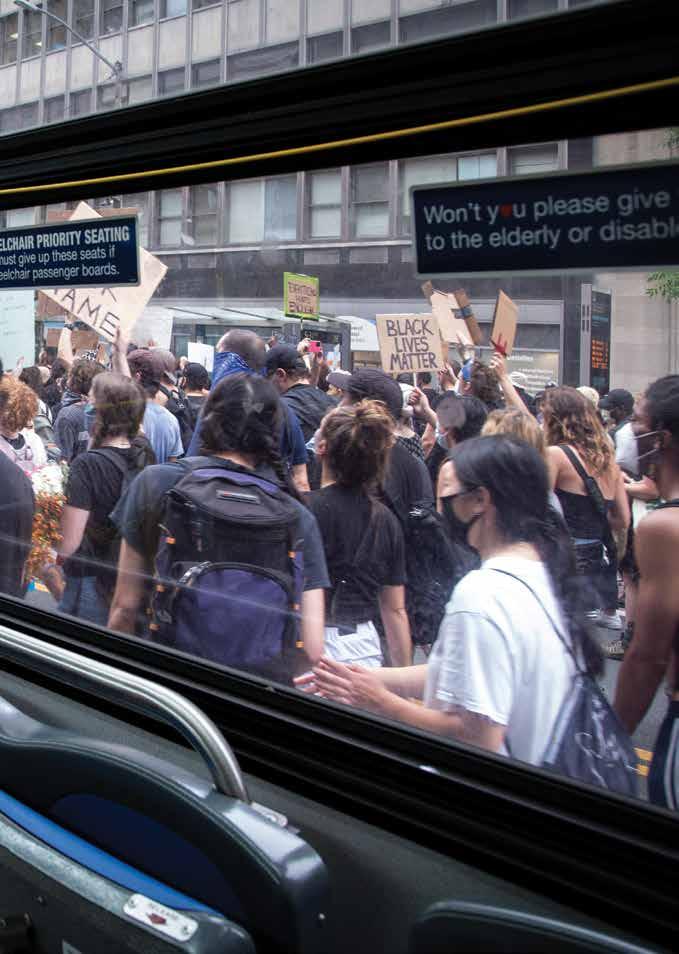
Next New York is the third book in the Next Cities publication series by UVA School of Architecture and its Next Cities Institute. The Next Cities series disseminates design research by faculty and students at UVA focused on the rapidly changing dynamics of global urban futures. The series expands on how design—in its theory and physical instantiation in the world—probes the questions and controversies of the day, continually writing new expressions of the city.
Authors and Editors: Mona El Khafif and Seth McDowell
Next Cities Series Editor: Ila Berman
Series Graphic Design: Neil Donnelly, Ben Fehrman-Lee, and Siiri Tännler
Volume Graphic Design: Neil Donnelly and Siiri Tännler
Copy Editor: Paula Woolley
Managing Editor: Jake Anderson
Published by Applied Research and Design Publishing, an imprint of ORO Editions.
Publisher: Gordon Goff www.appliedresearchanddesign.com info@appliedresearchanddesign.com
Copyright © 2022 Mona El Khafif and Seth McDowell, UVA School of Architecture
All rights reserved. No part of this book may be reproduced, stored in a retrieval system, or transmitted in any form or by any means, including electronic, mechanical, photocopying or micro-filming, recording, or otherwise (except that copying permitted by Sections 107 and 108 of the U.S. Copyright Law and except by reviewers for the public press) without written permission from the publisher.
You must not circulate this book in any other binding or cover and you must impose this same condition on any acquirer.
10 9 8 7 6 5 4 3 2 1 First Edition ISBN: 978-1-957183-07-7
Color Separations and Printing: ORO Group Ltd. Printed in China
AR+D Publishing makes a continuous effort to minimize the overall carbon footprint of its publications. As part of this goal, AR+D, in association with Global ReLeaf, arranges to plant trees to replace those used in the manufacturing of the paper produced in its books. Global ReLeaf is American Forests’ education an action program that helps individuals, organizations, agencies, and corporations improve the local and global environment by planting and caring for trees.
Image Credits:
All images in this book are credited below or in the place where they appear.
Photographs: p. vi–vii: Mona El Khafif, Seth McDowell p. 22, Fig. 4: Mona El Khafif p. 37, Fig. 1: Edward Mitchell p. 41, Fig. 2: John W. Cahill p. 48, Fig. 2: Public Domain p. 53–58, Fig. 4–10: Barrett Doherty p. 124, Fig 1–2: Courtesy of Brooklyn Daily Eagle photographs, Brooklyn Public Library p. 125, Fig. 3: Benjamin Norman, The New York Times p. 132, Fig. 6: Kathy Velikov p. 142 –145, Fig. 2–9: SHoP Architects p. 146, Fig. 10: Ty Cole, used with permission p. 147, Fig. 11: Jeff Goldberg / Esto, used with permission p. 201, Fig. 1: Mona El Khafif p. 205, Fig. 6: Mona El Khafif p. 211, Fig. 1: Dr. T, Flickr p. 211, Fig. 2: Brian Donovan, Flickr p. 212, Fig. 3: Iwan Baan and Nic Lehoux, courtesy Diller Scofidio + Renfro p. 213, Fig. 5: Jim Henderson, Wikimedia p. 218, Fig. 7: Adriel Hampton, Flickr p. 222, Fig. 1: Albert Vecerka p. 228–231, Fig. 4–6: Eduard Hueber p. 308–329: Tommaso Sacconi
Drawings / Illustrations: p. 20–21, Fig. 1–3: Austin Edwards, Megan Friedman p. 46, Fig. 1: Nelson Byrd Woltz Landscape Architects p. 50–51, Fig. 3: The Related Companies p. 109, Fig. 1: Yudou Huang, Jiayue Peng, Ziwen Xu p. 111, Fig. 2: Jing Huang, Sihan Lai, Mengzhe Ye p. 111, Fig. 3: Yudou Huang, Jiayue Peng, Ziwen Xu p. 112, Fig. 4: Weiran Jing, Samantha Kokenge p. 113–114, Fig. 5–6: Darcy Engle, Samuel Johnson, Christoper Weimann p. 115, Fig. 7: Theodore Bazil, Darcy Engle, Nicholas Grimes, Jing Huang, Samuel Johnson, Sihan Lai, Hutchins Landfair, Mark Meiklejohn, Sherry Ng, Christopher Weimann, Mengzhe Ye, Wan Ziyu
p. 127, Fig. 4: Courtesy of The Miriam and Ira D. Wallach Division of Art, Prints and Photographs, The New York Public Library Digital Collections p. 128, Fig. 5: Scribner’s Magazine v. 52 p. 133–136, Fig. 7–9: Velikov and Thün / RVTR p. 141, Fig. 1: SHoP Architects p. 201, Fig. 2: Kristina Fisher, Michael Peterson, Jingyi Shen p. 202, Fig. 3: Jiaying Deng, Qing Feng, Kate Lipkowitz, Linxi Lu p. 203, Fig. 4: Ya-Hsin Chiang, Roger Chien, Irmak Fermen, Clare Knecht p. 204, Fig. 5: Audrey Liu, Shixun Lyu p. 206, Fig. 7: Lydia Fulton, Yunfan Yang p. 213, Fig. 4: Courtesy The Architectural League of New York p. 215, Fig. 6: Brian McGrath p. 226–227, Fig. 2 - 3: Skidmore, Owings & Merrill
AR+D





























