




A creative couple partnered with GRT Architects to transform their century-old apartment into a light-filled, modern-day home.
In a classic turn-of-the-century East Village apartment building, Tal Schori and Rustam Mehta, cofounders of GRT Architects, alongside their team of architects and designers, gently modernized a pre-war apartment into a bright and airy home that gracefully reflects the building’s colorful history, as well as their clients’ tasteful aesthetics. The corner building, known as Onyx Court, was designed in 1902 by Harde & Short. The lobby, rooms, and corridors feature the era’s signature architectural elements such as ornate mosaic work, embellished exterior moldings, unlacquered brass, plastered walls, and parquet flooring. But like many aging New York apartments, the original layout was a bit choppy, and lacked an organic flow or easy access to any natural light. “There was a real sense of being cramped in the space,” remembers Schori. “We wanted to totally rethink that in a way that was respectful to the history of the building but appropriate for the way the clients wanted to live in it.”
Schori began by chasing the light, finding it framed behind stagnant walls, seen only under doorframes and in the
dimly lit hallways. In order to eliminate that onset “cramped” feeling and introduce a natural sense of warmth, the team streamlined the twisting corridor by carving out an uninterrupted path from the entry to the apartment’s large, east-facing windows. The revised design includes (and conceals) the laundry room, coat closet, key console, and small bench, all flowing from the entry. At the end of the straight-lined corridor lies the newly placed kitchen – no small feat when working with a co-op – which lies adjacent to the dining and living rooms. The revised layout provides a seamless, free-flowing space between the kitchen, dining, and living rooms – a design perfect for a couple who hosts and entertains often.
Schori then filled the kitchen with a stately, central island dressed in rich oxblood tiles, custom white oak cabinetry paired with oversized wooden pulls, corian white countertops, brass fittings, and a checkerboard floor that trails vertically into a backsplash. These large-and small-scale designs creatively
A textured sliding glass door divides the living room and the office
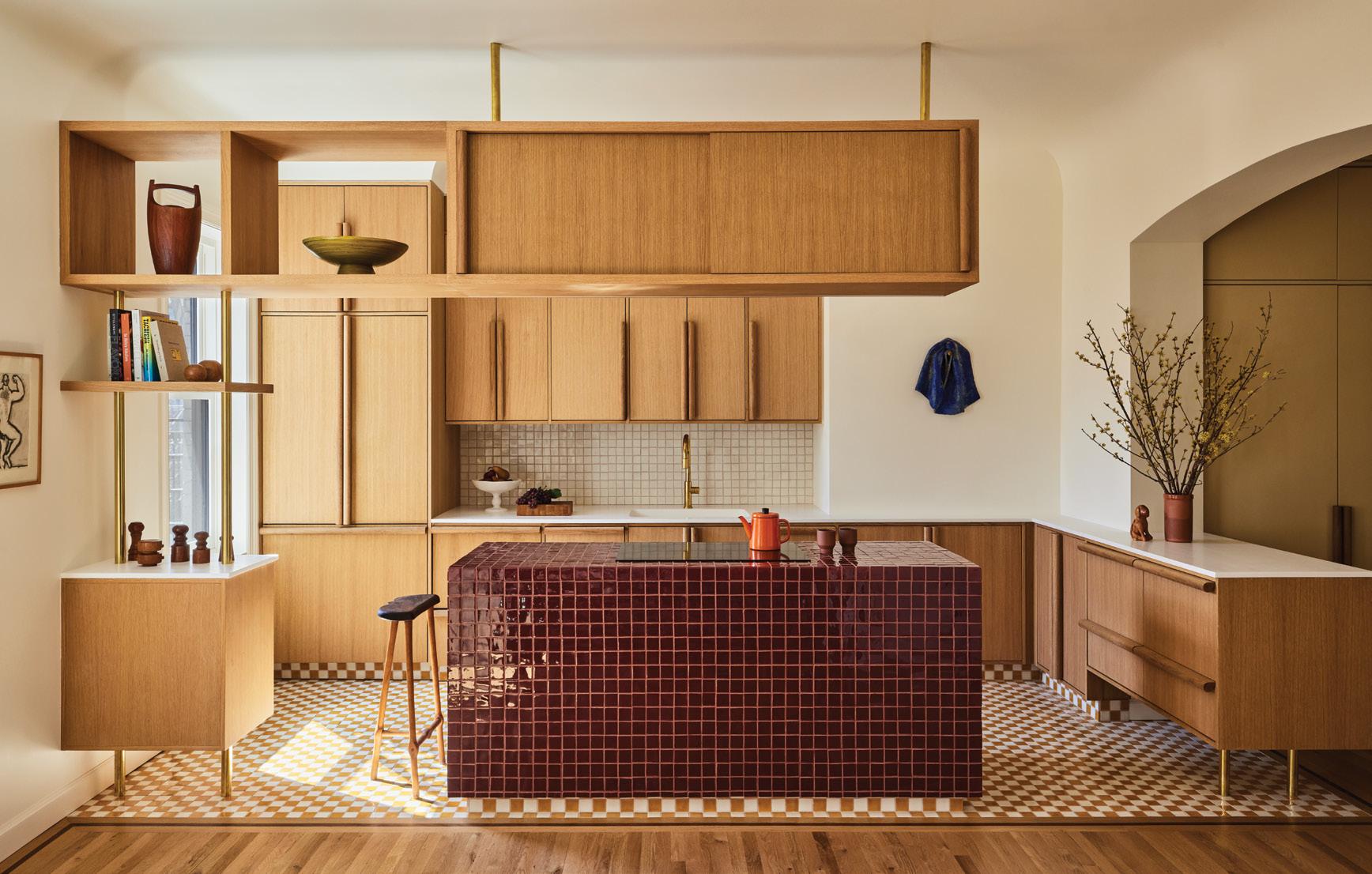

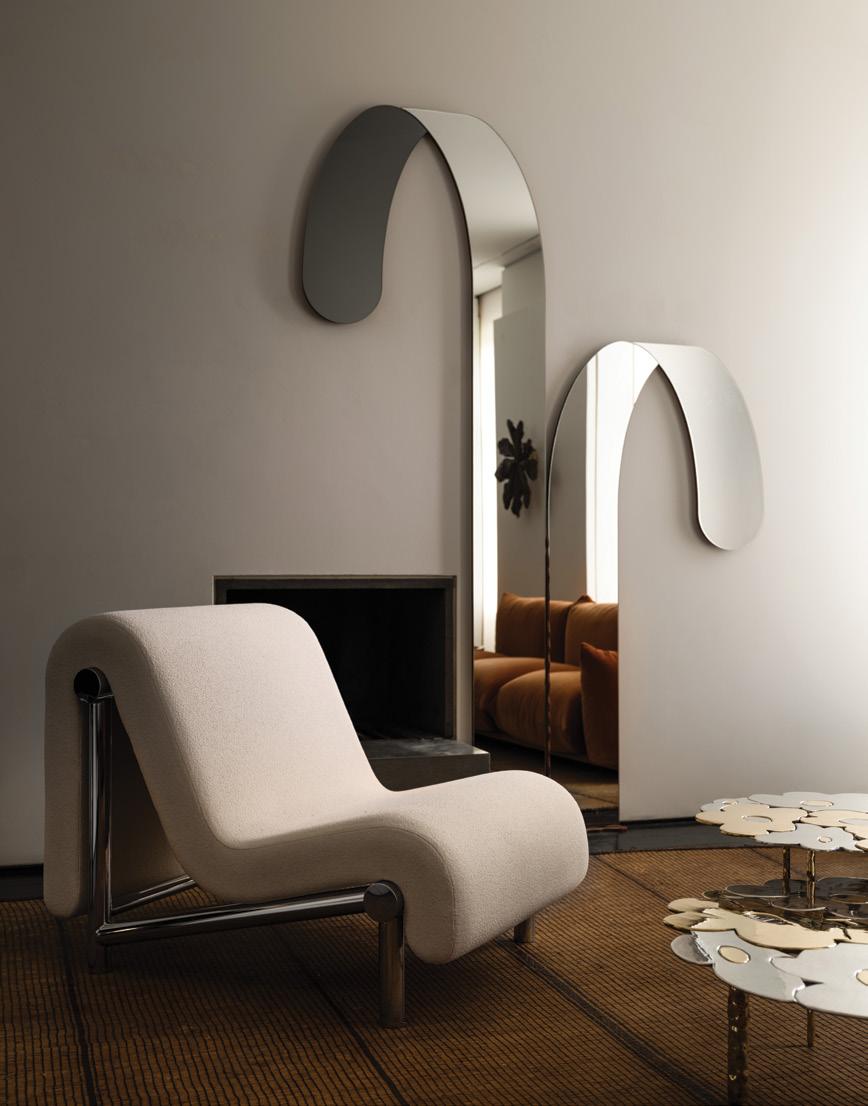
David Alhadeff thoughtfully brings The Future Perfect’s contemporary design pieces into an iconic brownstone in the West Village, last remodeled by acclaimed architect David Chipperfield.
Finding the perfect home takes time. “We wanted something atypical, something that stood apart from the standard,” says David Alhadeff, founder of design platform The Future Perfect. His three-year search abruptly ended after touring a 19th-century, five-story townhouse nestled on a landmarked street in the West Village. Its interiors were remodeled in the late 1990s by leading architect David Chipperfield, and this quintessential New York townhouse reimagined by a master architect naturally became the perfect pied-à-terre for Alhadeff, whose concept of home similarly stands apart from the rest.
Alhadeff spends most of his time in Los Angeles, where he lives with his husband Jason Duzansky and their son, in a newly renovated 1916 Hollywood estate. The estate, like their New York pied-à-terre, is also home to The Future Perfect, Alhadeff’s celebrated art and design residential gallery that exhibits emerging and established artists and designers throughout the year and within his home. This
idea of a residential gallery started in 2017, after Alhadeff began placing the gallery’s original works of art, limitededition pieces, and one-of-a-kind furnishings into his own architecturally considered homes, then welcoming his friends, clients, and anyone else inclined to experience them. “There’s a broader highway now to fit the definition of gallery programming environment,” says Alhadeff.
When Alhadeff received the keys to his East Coast haven, there was little to be done apart from moving in. “We had to change nothing,” says Alhadeff. “It was perfect.” The front door opens into the parlor, where 12-foot ceilings complement Chipperfield’s elegant and stately design. “It’s very pristine and it’s minimalist to that extent, it’s very Chipperfield,” says Alhadeff. In the center of the home is a sculptural staircase commanding its way through each floor, beginning in the subterranean kitchen. Going up from the kitchen, the
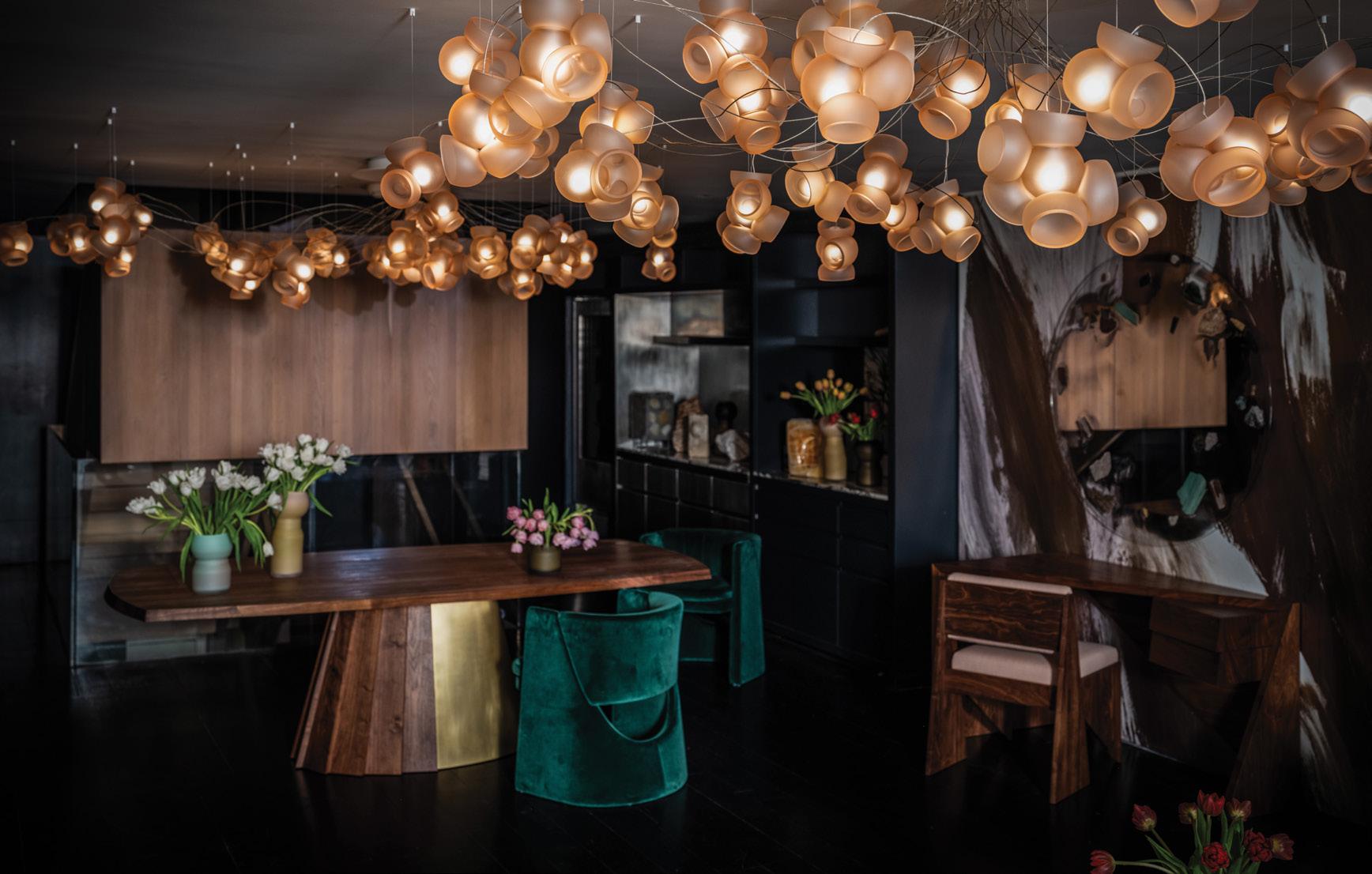

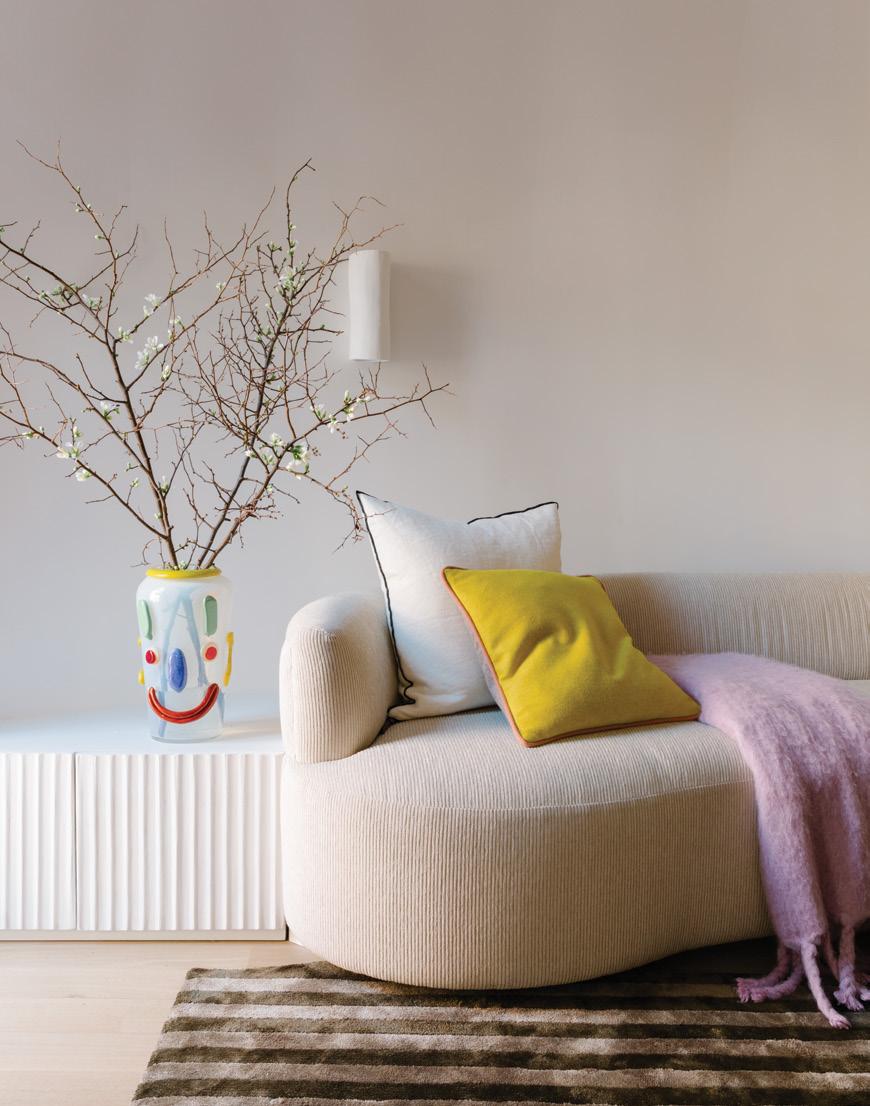

WEST VILLAGE & CHELSEA
A young couple with an impeccable art collection tapped interior designer Tali Roth to help transform their dated townhouse into the perfect family home.
A rip-up-ready, three-bedroom duplex on a treelined street in Chelsea checked all the boxes for Paige and Benjamin Zachs. “We had been living in Chelsea for many years, so had really fallen in love with the neighborhood,” says Paige, who hunted down malleable-only properties so they could customize the home to their liking. Soon, their lucky real estate find appeared. It came with south-facing windows, a bedroom in the back (so it’s nice and quiet) and was located within a beautiful brownstone building on an idyllic tree-lined street – check, check, check.
Soon after the couple purchased their home, they met with Tali Roth of Studio Tali Roth. “We hit it off immediately. They felt so familiar to me,” remembers Roth, who splits her time between her two studios in Melbourne, Australia and New York City. Benjamin, a business owner of Fine Fettle, and Paige, an executive at Coterie, put together a lengthy deck of reference images for Roth to pull from, but ultimately gave Roth the reigns to design anew. “I could see
so much potential in the space and the ideas were flowing,” says Roth. Roth took their desire for a clean, neutral aesthetic within a visually encaptivating environment to the drawing board and created a vibrant, yet serene home for the couple to comfortably enjoy with their new son.
Like in many brownstones, Roth began with a layout that was narrow and a bit complicated. To combat that immediate cramped feeling, Roth opened up the walls surrounding the kitchen and dining room, a move that provided the couple with an extra workspace and room for an elongated dining table with plenty of seats to host large gatherings – a favorite pastime of theirs. “The layout alone was probably one of the more innovative solutions,” says Paige. Roth then brought in neutral tones, calm textures, and elegant finishes to the two social spaces and carried a refined minimalist aesthetic thoughtfully into the rest of the home.
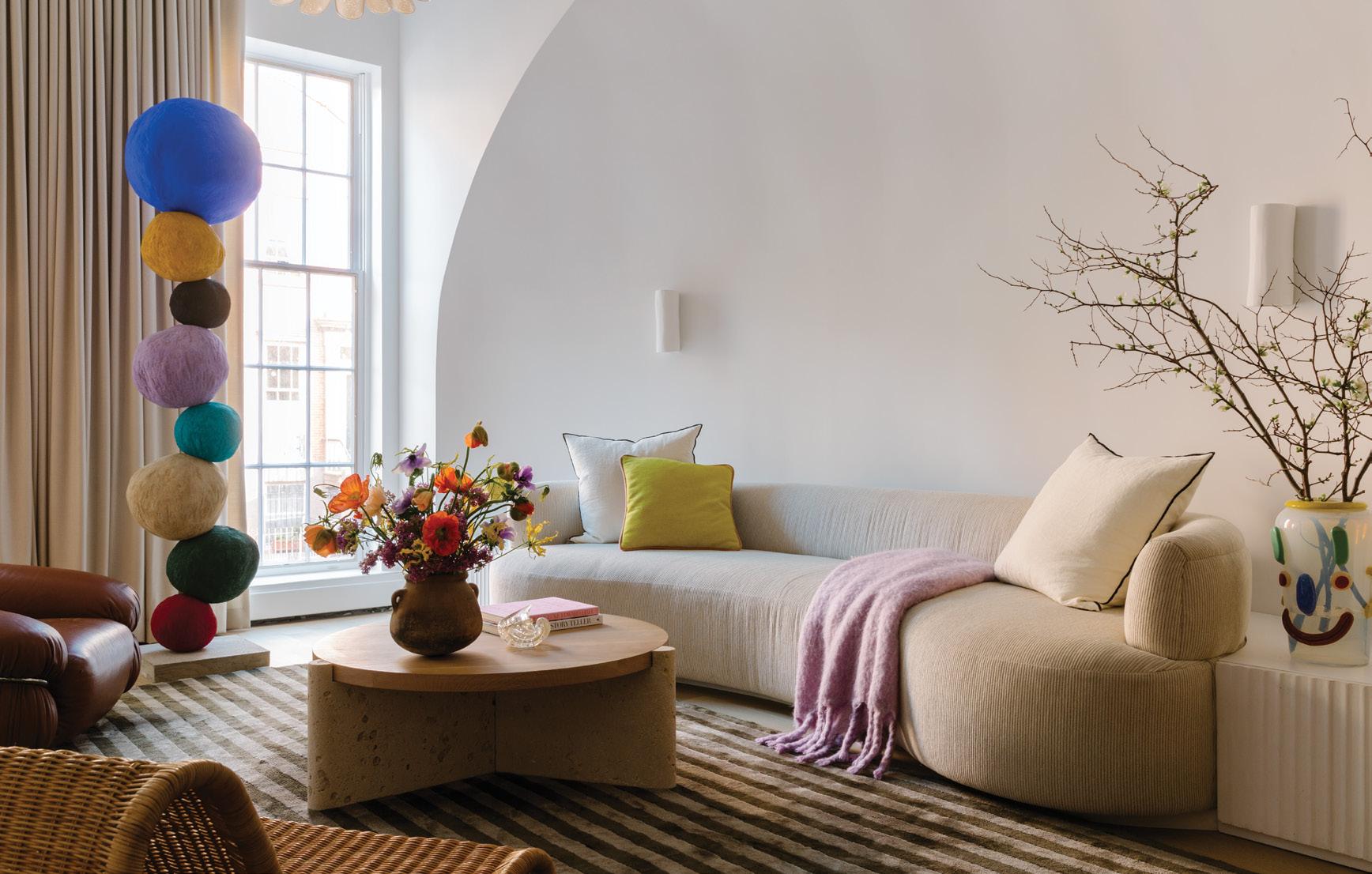

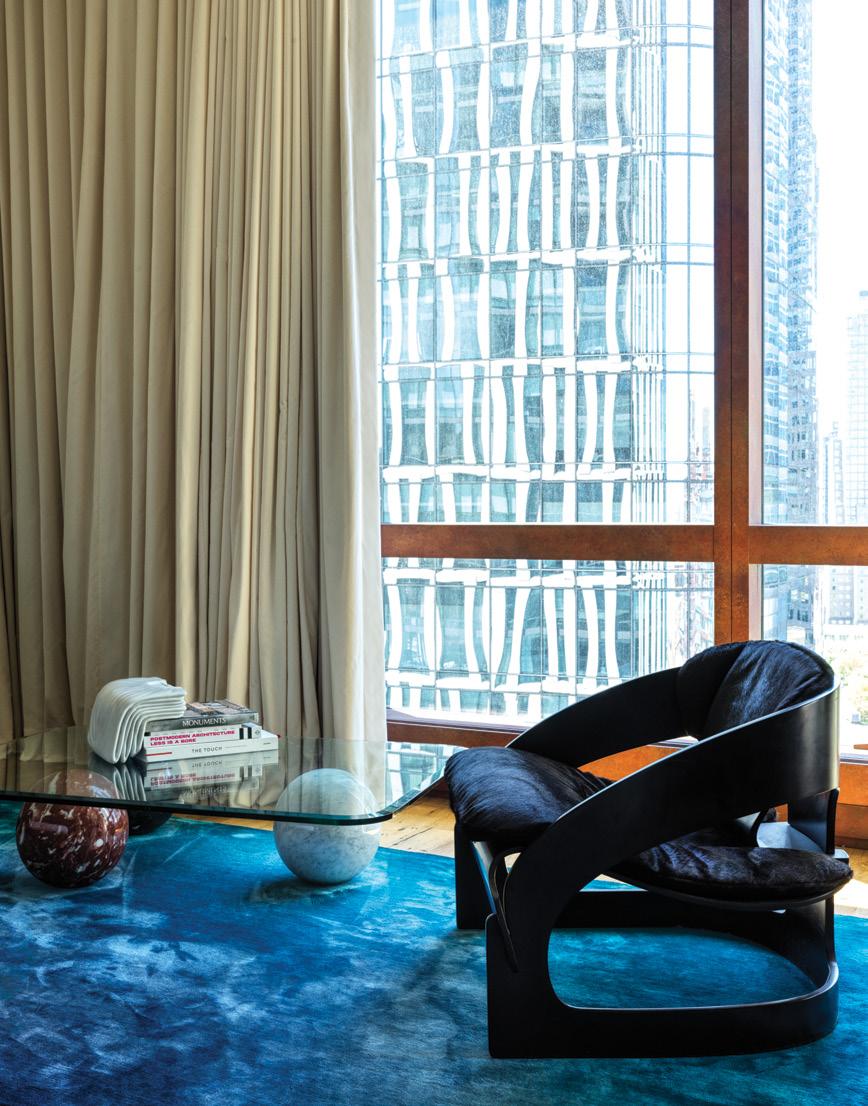
A vibrant collection of designs, new and old, were curated by architect Crina Arghirescu Rogard to transform a basic Tribeca loft into an inspiring work of art.
“It’s a poetry of materials,” says Crina Arghirescu Rogard, a Bucharest-born, Italian-educated architect, who launched her own design firm, Crina Arghirescu Rogard Architecture, in New York in 2013, shortly after working in Paris for several years. Historical furniture, contemporary artist collaborations, vividly hued custom installations, and repurposed materials are just a few of the ecstatic designs that Arghirescu Rogard playfully infused within her client’s spacious Tribeca apartment.
The Tribeca project was one of a kind from the beginning. The client, Simon Elkaim, a real estate developer, and his wife, Kirsten Elkaim, wanted a completely new look, doused in vibrant, contrasting colors for Simon, who is partially colorblind. He has owned the apartment since 2009 and desired an authentic, bold palette that spoke to his condition and their colorful lives. “Before it had a different character… it didn’t have the character it has now.
It has a whole other feeling,” says Kirsten, a multidisciplinary artist and producer.
To begin, Arghirescu Rogard creatively reimagined the apartment’s first impressions by installing custom polimirror steel doors at both ends of the hallway. Reclaimed wood once used on French railroads was chosen for the flooring, which continues throughout the rest of the apartment. The neutral, warm wood tone and white walls then set the stage for the vibrant installations and colorful pieces that await in every room.
In the kitchen, Arghirescu Rogard and Simon closely collaborated with Italian artist Henry Timi to design a kitchen island that is functional, yet a work of art. To that end, the artist designed a pair of semi-circular brushed stainless steel kitchen islands. “The
A vintage glass coffee table from the 1970s from UP&UP sits next to a Joe Colombo ‘Model 4801’ lounge chair for Kartell. The marble sculpture, ‘Folded Shirts’, is on display on the coffee table and is by Louis Sarowsky
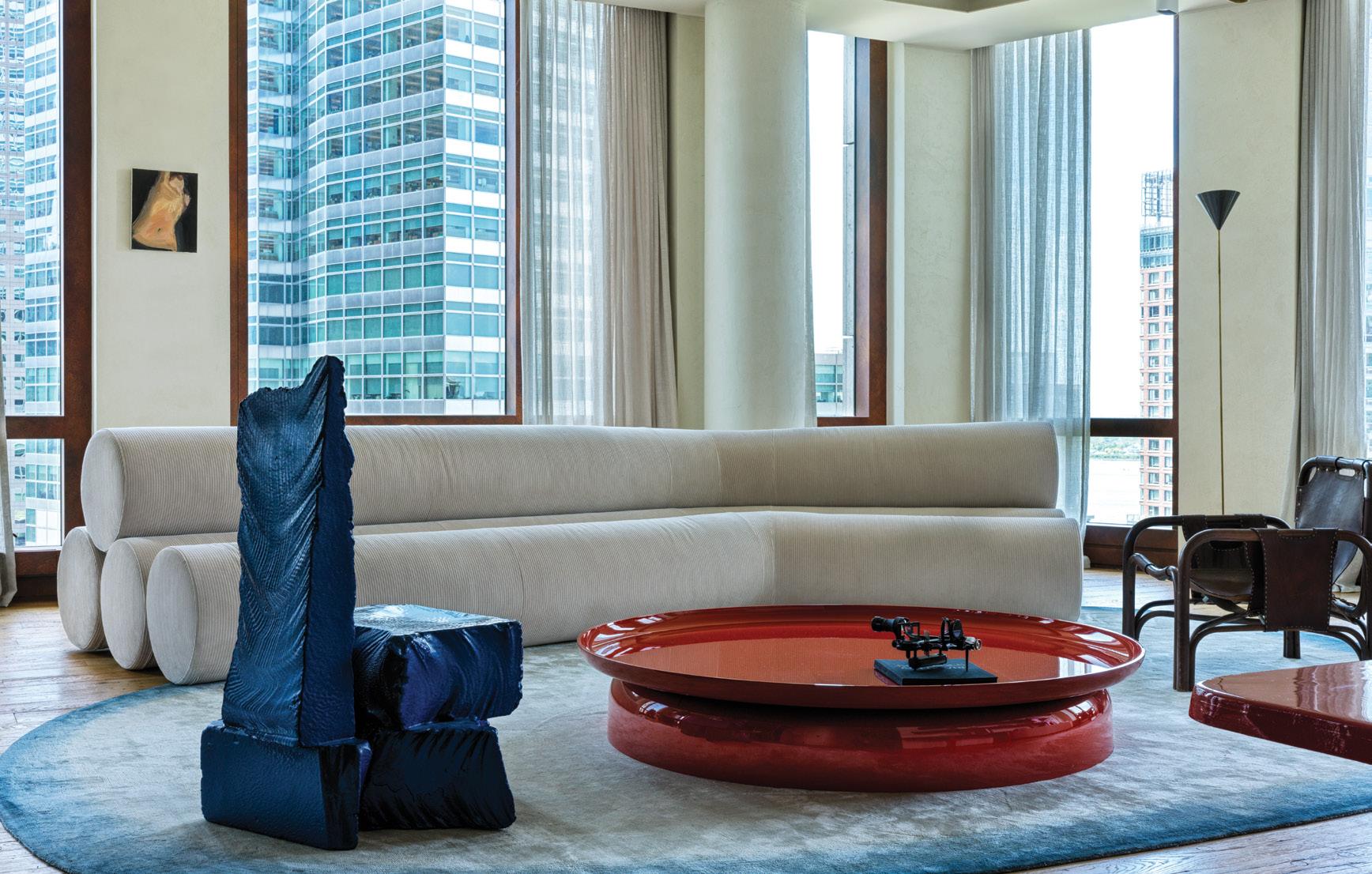

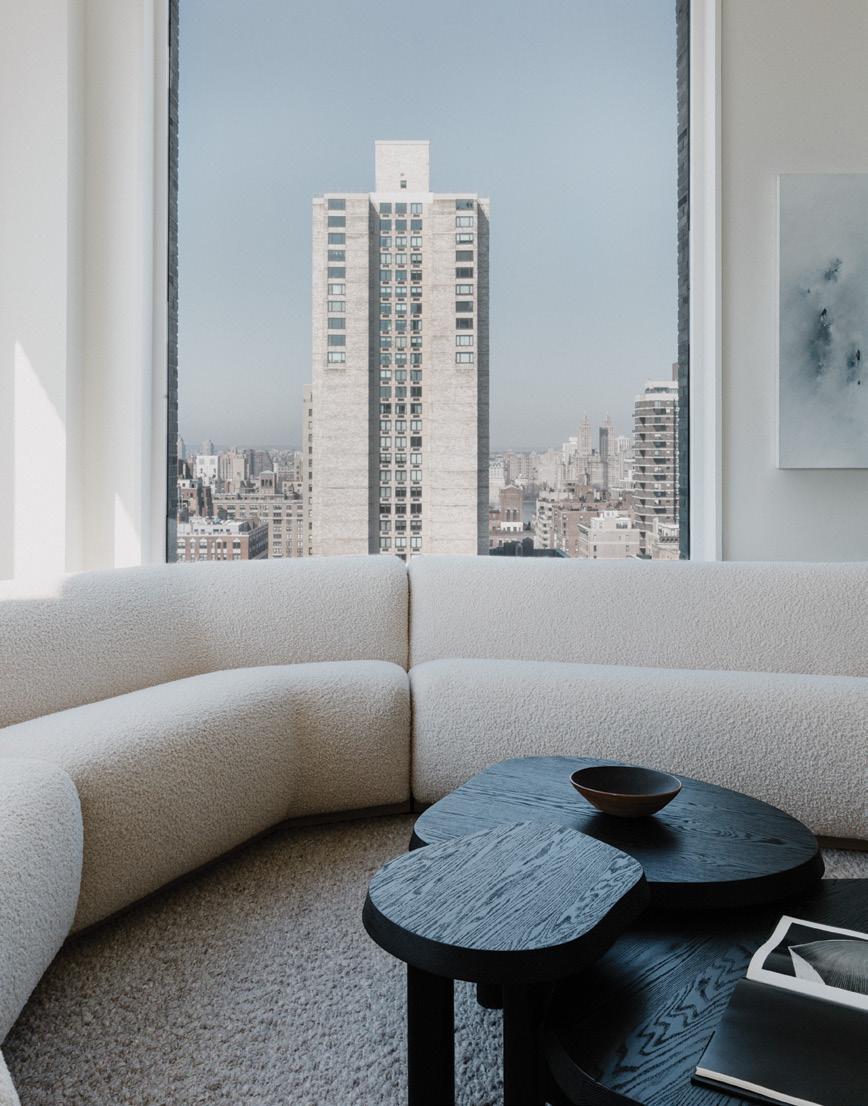
UPPER WEST & EAST SIDE, QUEENS
A newly built apartment on the Upper East Side has become the perfect family pied-à-terre thanks to interior designer Charlotte Sylvain.
“It was totally a blank canvas,” says the French-born, New York-based designer Charlotte Sylvain, of her client’s new three-bedroom residence on the Upper East Side. Her clients, a couple from Pennsylvania with three adult children, purchased the apartment on 88th Street to function as their family’s pied-à-terre and the occasional crash pad when the husband came into town for work. Sylvain was introduced to the out-of-town clients through a mutual real estate agent. The wife recalls her thoughts when she first laid eyes on Sylvain’s portfolio: “I said, wow this makes sense, clean lines, modern. It had all the sensibilities.”
Located in Carnegie Hill, the building was designed and developed by DDG, and inspired by New York’s historic 20th-century architecture and designs. The developers collaborated with experienced craftsmen and designers including the Denmark-based masonry firm Petersen Tegl, which crafted the handmade bricks seen on the building’s exterior, and Molteni & C Dada, an Italian luxury design
studio, which designed the stately kitchens. Sylvain honed in on the developers reinvented, historic architecture, which is delicately paired with modern-day craftsmanship, and designed a space where her clients could relax easily, host friends and family often, and savor the city’s epic skyline views from any vantage point in the home.
Beginning in the living room, “the idea was to do something minimalist,” says Sylvain. An extra-large sofa, designed by Stahl + Band sheathed in Sherpa fabric, takes over the corner, with a bar cart, designed by Alvar Aalto, to add a bit of history and geometry to the space. Sylvain also made sure the overall design felt warm and did so by introducing natural fiber into the material palette and brightening the rooms with paper shade lighting.
Between the living room and kitchen, a two-tone custom dining table was designed by Fort Standard, a local design


Texts: Corynne W. Pless, @corynnestudio, corynnewarepless.com
Photography: Nicole Franzen, Nick Glimenakis, Joseph Kramm, Chris Mottalini, and Matthew Williams
Design: Carolina Amell, @bookpackager, amellcarolina.com
Editing: Léa Teuscher
Front cover image: Owners Kristina O’Neal and Adam Gordon, photography by Joseph Kramm
Sign up for our newsletter to read about new and forthcoming publications on art, interior design, food & travel, photography and fashion as well as exclusive offers and events. If you have any questions or comments about the material in this book, please do not hesitate to contact our editorial team: art@lannoo.com
©Lannoo Publishers, Belgium, 2025 D/2025/45/180 – NUR450/454
ISBN 978-94-014-3020-3 www.lannoo.com
All rights reserved. No part of this publication may be reproduced or transmitted in any form or by any means, electronic or mechanical, including photography, recording or any other information storage and retrieval system, without prior permission in writing from the publisher.
Every effort has been made to trace copyright holders. If, however, you feel that you have inadvertently been overlooked, please contact the publishers.