

Patio House, 2018 Karpathos, Greece



Patio House, 2018 Karpathos, Greece
Johan Annerhed, Maria Papafigou, and Marie Kojzar of OOAK Architects demonstrate masterfully how to marry nature and architecture in the most balanced way. The Patio House is a summer residence of a family with kids, located on the Greek island of Karpathos, a 22-hour boat ride from Athens. Opening onto the Aegean Sea, the dramatic plot has a direct view on the beach of Afiarti and is delightful thanks to the porous cliffs and sparse bushy vegetation. “The most complicated point was the island’s remote location and the fact that the landscape was very sensitive to any alterations”, reflects Papafigou. The architects’ main goal was to leave the landscape as untouched as possible. They designed the house to reduce the intervention into the landscape to a minimum. This task was not easy, due to the textured character of the cliffs that reach directly into the sea.
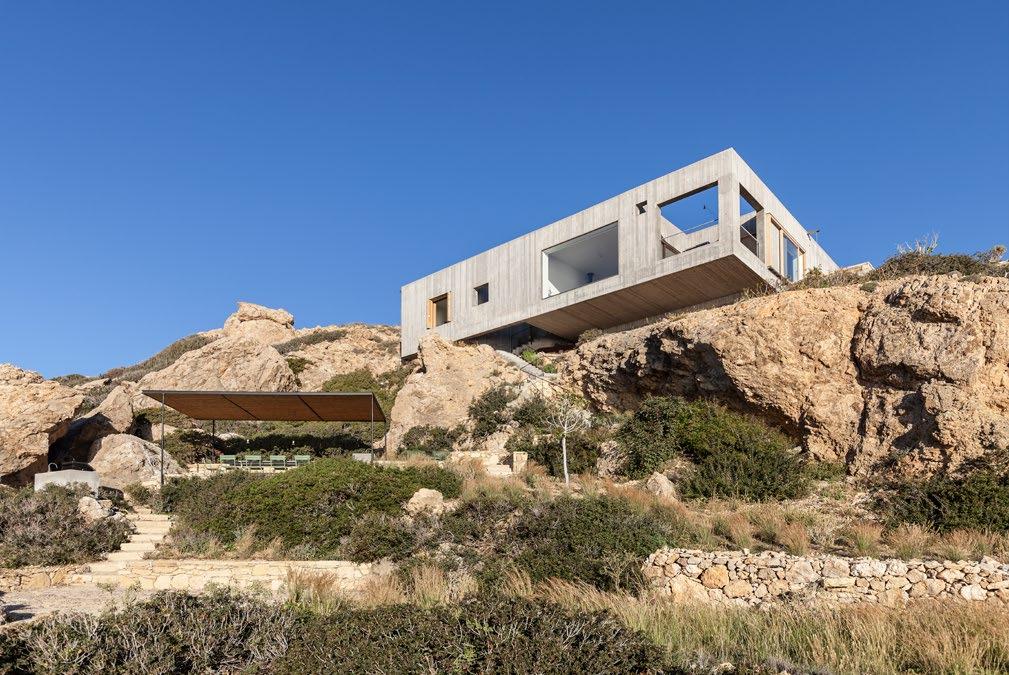


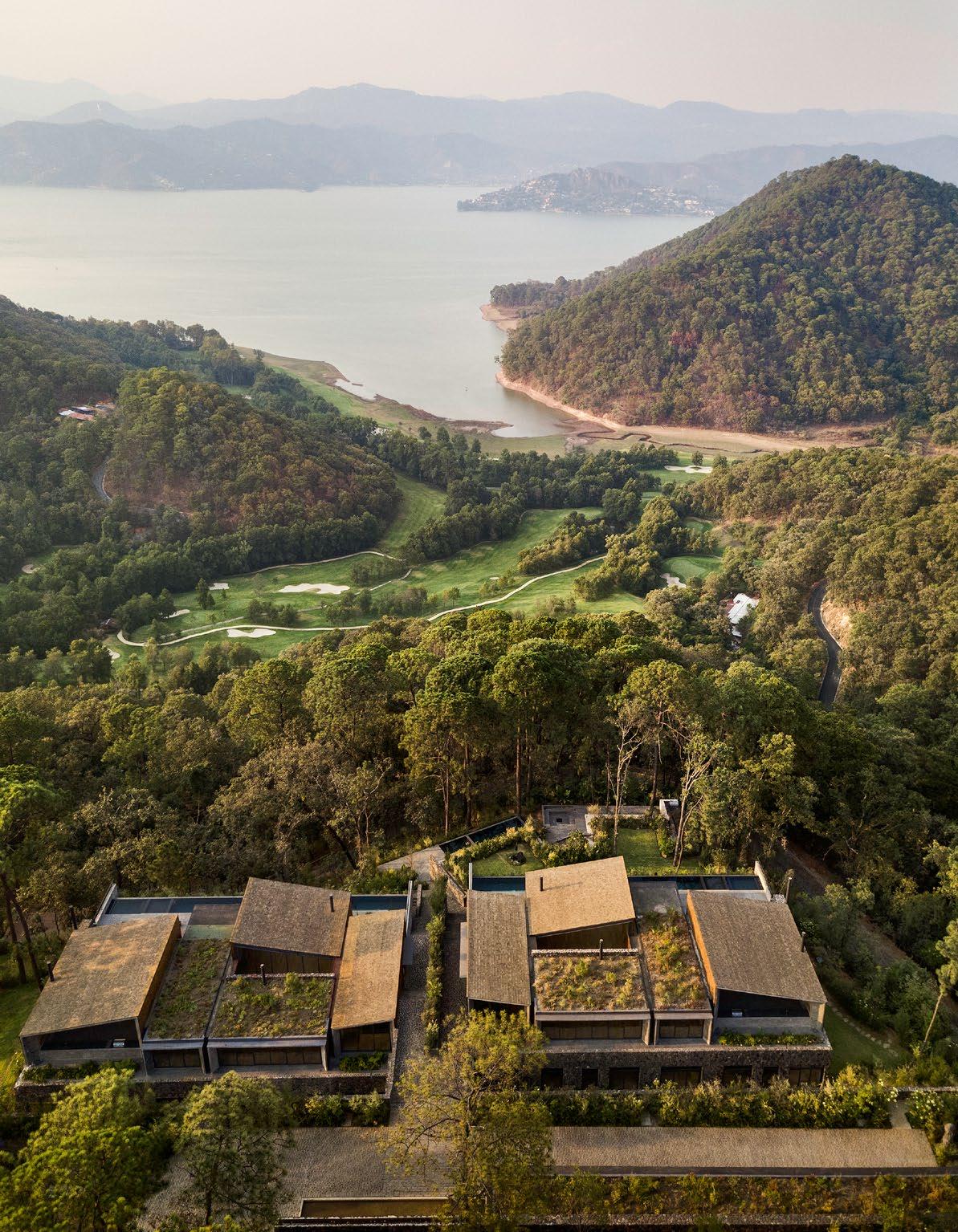
Izar Houses, 2020 Valle de Bravo, México
The Izar Houses, envisioned by the architect Alonso de Garay of Taller ADG studio in collaboration with Micaela de Bernardi, sit in the middle of a lush forest. This scenery defined the project’s parameters, as the architects’ main goal was to achieve a perfect harmony with nature. To blend the structure into the rich natural context, they used local stone and a façade lattice that is made of specially treated wooden slats. The wooden wrap of the building, like the use of green roofing, contribute to the volume’s successful integration with the landscape to the point where the complex of houses is barely visible from between the trees. The functionality of the design also played a crucial role; this is emphasised even at the entrance to the complex where the access plaza, equipped with bodies of water and vegetation, creates a kind of continuous interconnection between two spheres – the natural and architectural. One of the main challenges was the naturally steep and hilly plot. “We took advantage of the land conditions (with all its nooks and crannies) by creating wetlands and zones for forest recreation, promoting local species and strengthening the ecosystem, which in turn leads to healthier interspecies competition and coexistence,” explain the architects.

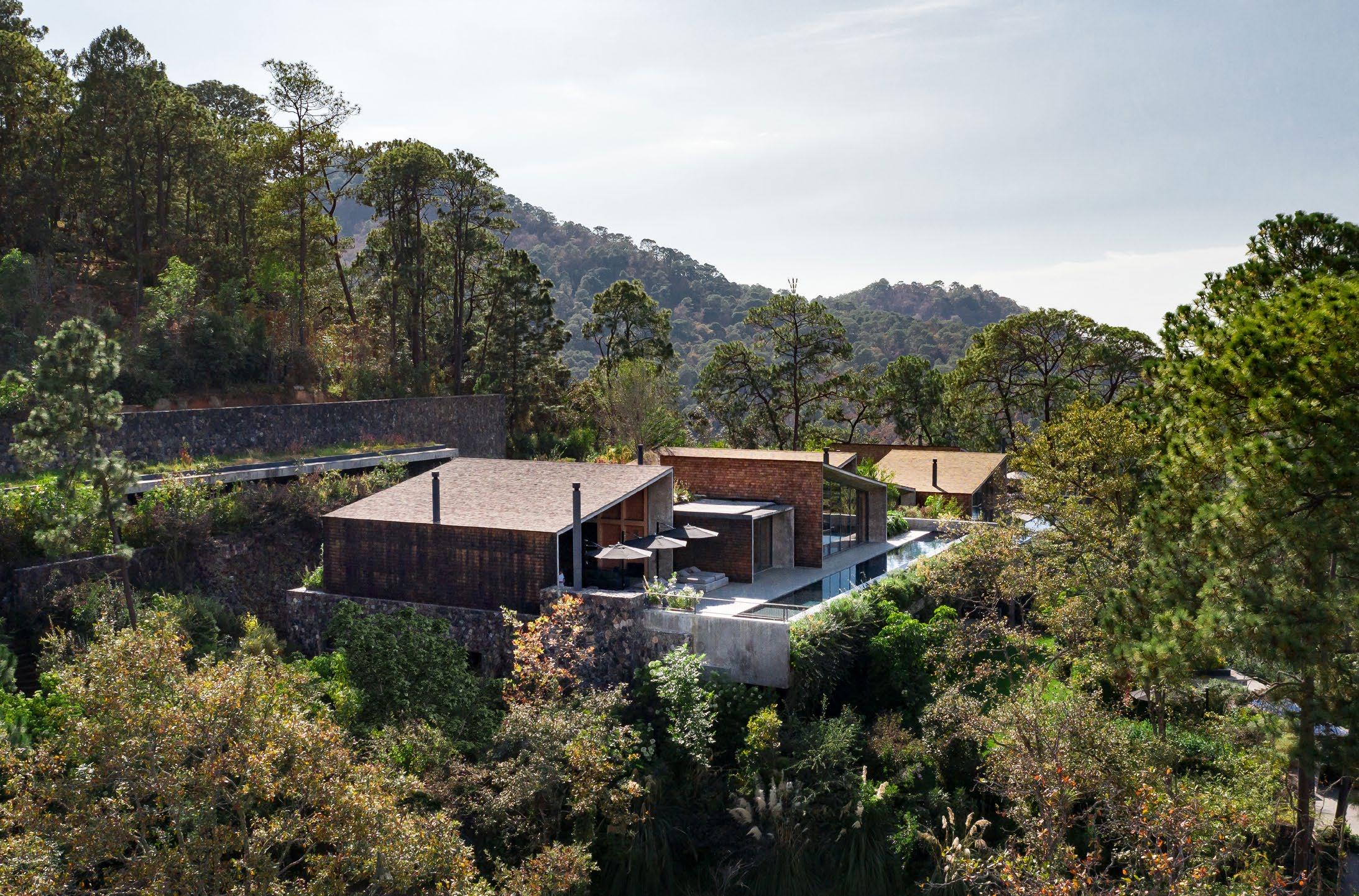

One cannot imagine a more impossible location for architecture than the Marmarole mountain range in the Italian Dolomites. A rocky saddle at the height of 2667 metres above sea level is not easily accessible, nor does the terrain make a practical foundation. High altitudes naturally feature an extreme climate, while the vast mountainous landscape, which certainly is a scenic frame, is a challenging perspective to deal with in the design process. “The Bivouac Fanton is a project of proportions between absolute and measure, a minute work that finds its dimension in the possibility of perceptive amplification; living inside of it means placing oneself between the lenses of a telescope, it is the attempt to frame the space, to circumscribe it, making it a work of connection between man and the environment, to define a caesura capable of finding a temporary border to the landscape, a form of progressive compression of rocks, light, wind and snow,” state the architects. Amid this out-of-this-world scenery, the Bivouac Fanton looks like a robotic machine sent to space to explore the surface of Mars.
Bivouac Fanton, 2021 Dolomites, Italy
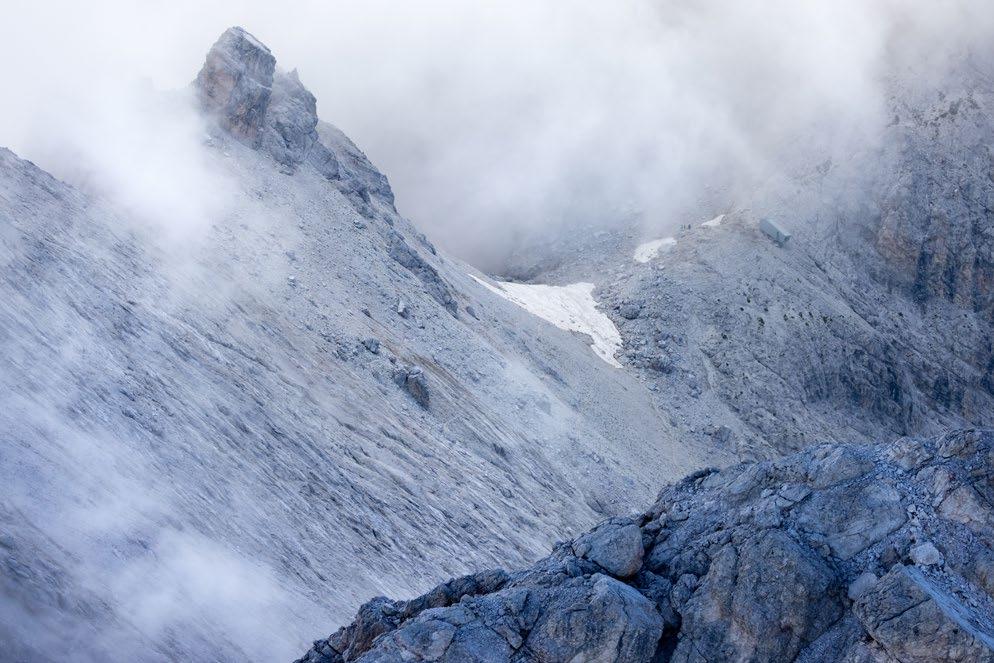



 The Rock, 2018 Whistler, British Columbia, Canada
The Rock, 2018 Whistler, British Columbia, Canada
“Before placing pen to paper, we spent five days on the site, absorbing its characteristics: The weather, the topography, the fauna, distant views, etc.,” remarks Jay Gort of Gort Scott. “This appreciation of the site has been critical to the design, siting, and arrangement of the building. For example, the proposed dining area enjoys the western light and views over the lake and the bedrooms enjoy a particular view to a distant mountain to the east through the trees,” he adds. It is exactly due to this practice that the way The Rock has been set in the context of the Canadian mountain resort of Whistler is truly exceptional, especially given its significant size. A complex rocky foundation became a plot for the multi-level volume. Envisioned to act as an extension of the existing landscape, the house and the surroundings really are, as Frank Lloyd Wright said, “each the happier for the other”. The house rises from the rock and is oriented in various directions, divided into a six-bedroom residence and a two-bedroom guest house. While the bottom part of the volume is made of concrete, the upper levels are made from timber, which relates closely to the topography and woodland immediately adjacent. Made with great respect for its surrounding environment, the structure, except for the solid base, is transparent through its substantial windows on the first floor level and the semi-transparent wooden second floor with extensive outdoor space.
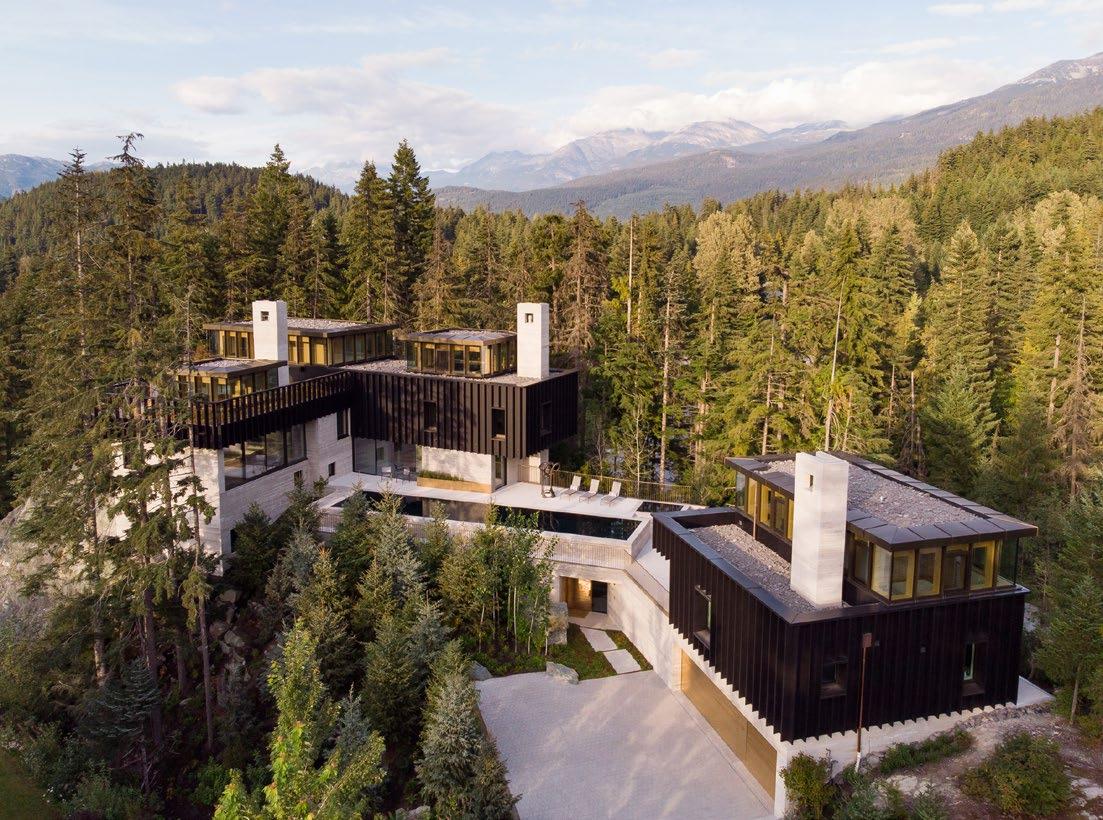



The team of Yiacouvakis Hamelin Architectes (YH2) found this secluded cliff with its steep profile in the middle of a dense wood to be the perfect plot for an extensive summer residence. They envisioned a composition of volumes which are adjusted to the escarpment and designed to blend into the stunning landscape. And it does so while not being even linked to the access road, as the main entrance must be reached by crossing a footbridge. With its predominance of wood and glass, the structure seems to be floating in the air, the impression of which is enhanced by the sunlight easily filling the interiors and transforming it during the day, as well as throughout the year. The reason behind the complexity of the programme and its vertical arrangement was to limit the impact of the architecture on the slope. Made of three blocks of dwellings, the house demonstrates an interesting shift – on the top, which might usually be occupied by common areas, the architects placed the main bedroom, which this way enjoys the most beautiful landscapes. This first three-storey block also includes an office/library below the owner’s suite, and a relaxation area with a connection to the forest on the very bottom. The second block, housing the guest rooms, is arranged horizontally and takes the form of a concrete box. The third part is an entirely glazed volume, based on a Corten steel and wood structure, for all the living spaces including the kitchen, lounge, and dining area. The interrelations between each part allowed the architects to create two roof terraces which act as an extension of the interior living spaces and at the same time connect the inhabitants with the surrounding nature.
Dans l’Escarpement, 2017 Saint-Faustin-du-Lac-Carré, Canada

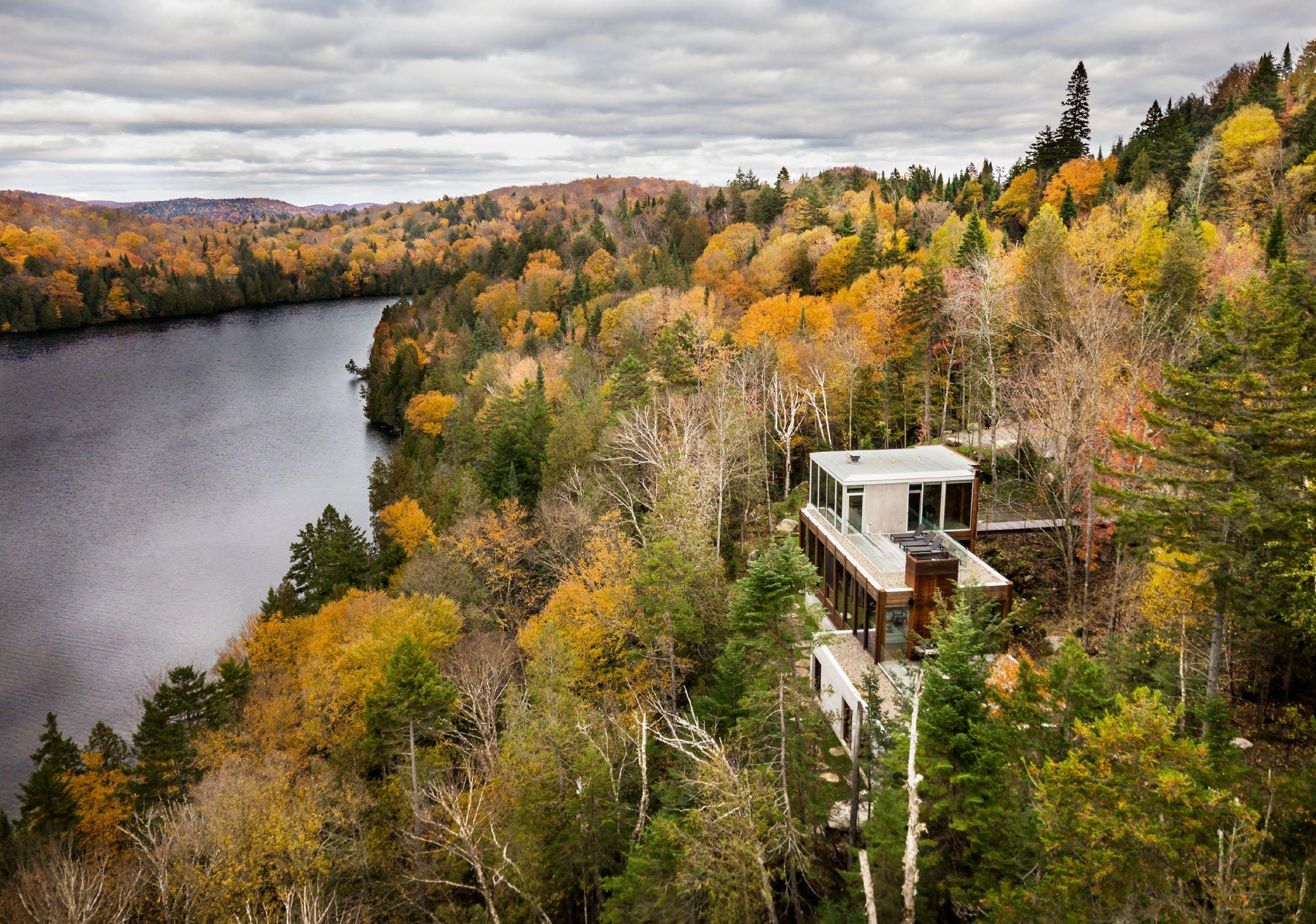

Concept, texts & layout
Agata Toromanoff, Fancy Books Packaging UG
Graphic concept & front cover design
Mirror Mirror
Sign up for our newsletter with news about new and forthcoming publications on art, interior design, food & travel, photography and fashion as well as exclusive offers and events.
If you have any questions or comments about the material in this book, please do not hesitate to contact our editorial team: art@lannoo.com
© Lannoo Publishers, Belgium, 2022 D/2022/45/156– NUR 648
ISBN: 978 94 014 8488 6 www.lannoo.com
All rights reserved. No part of this publication may be reproduced or transmitted in any form or by any means, electronic or mechanical, including photocopy, recording or any other information storage and retrieval system, without prior permission in writing from the publisher.
Every effort has been made to trace copyright holders. If, however, you feel that you have inadvertently been overlooked, please contact the publishers.