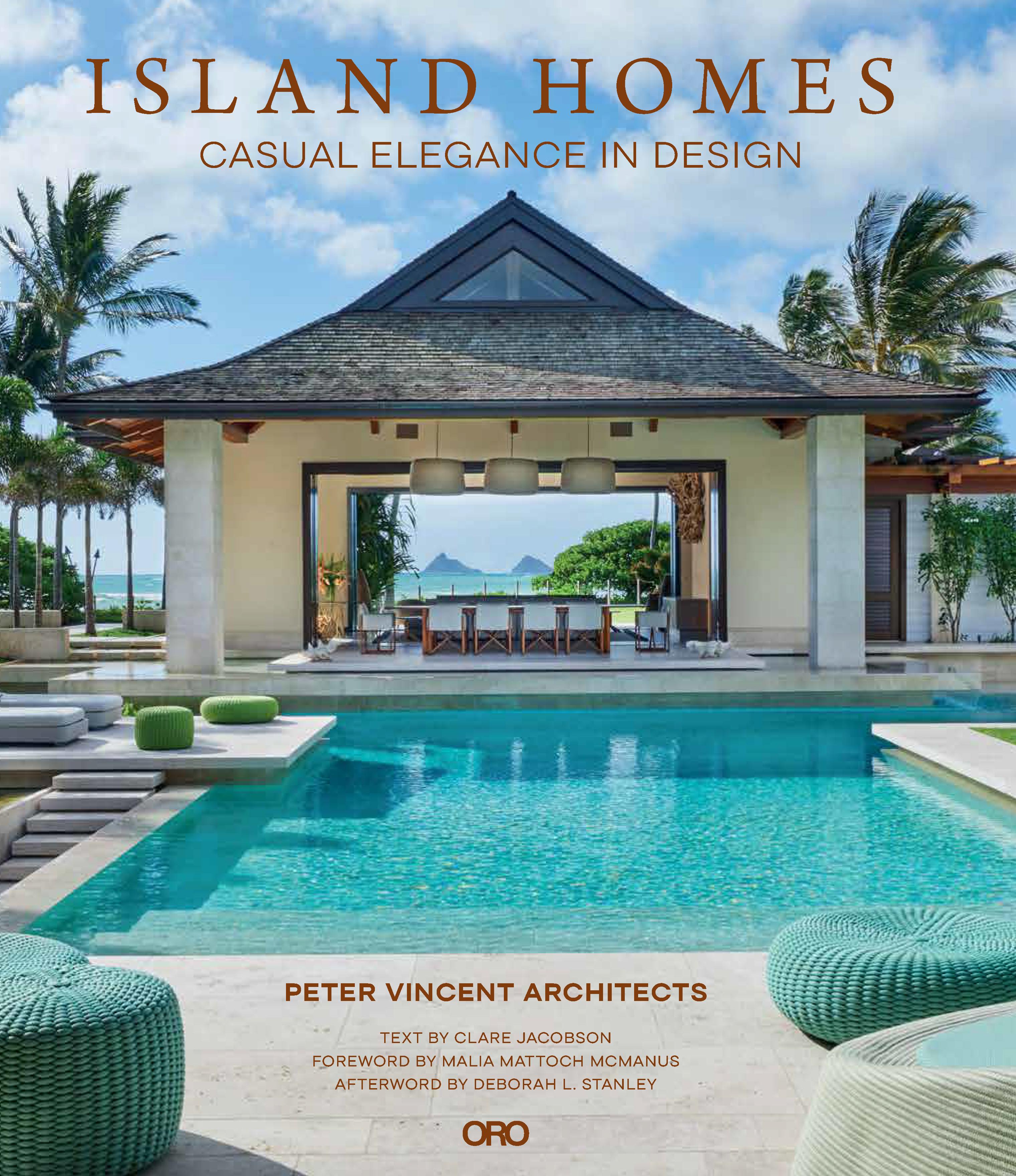

ORO Editions
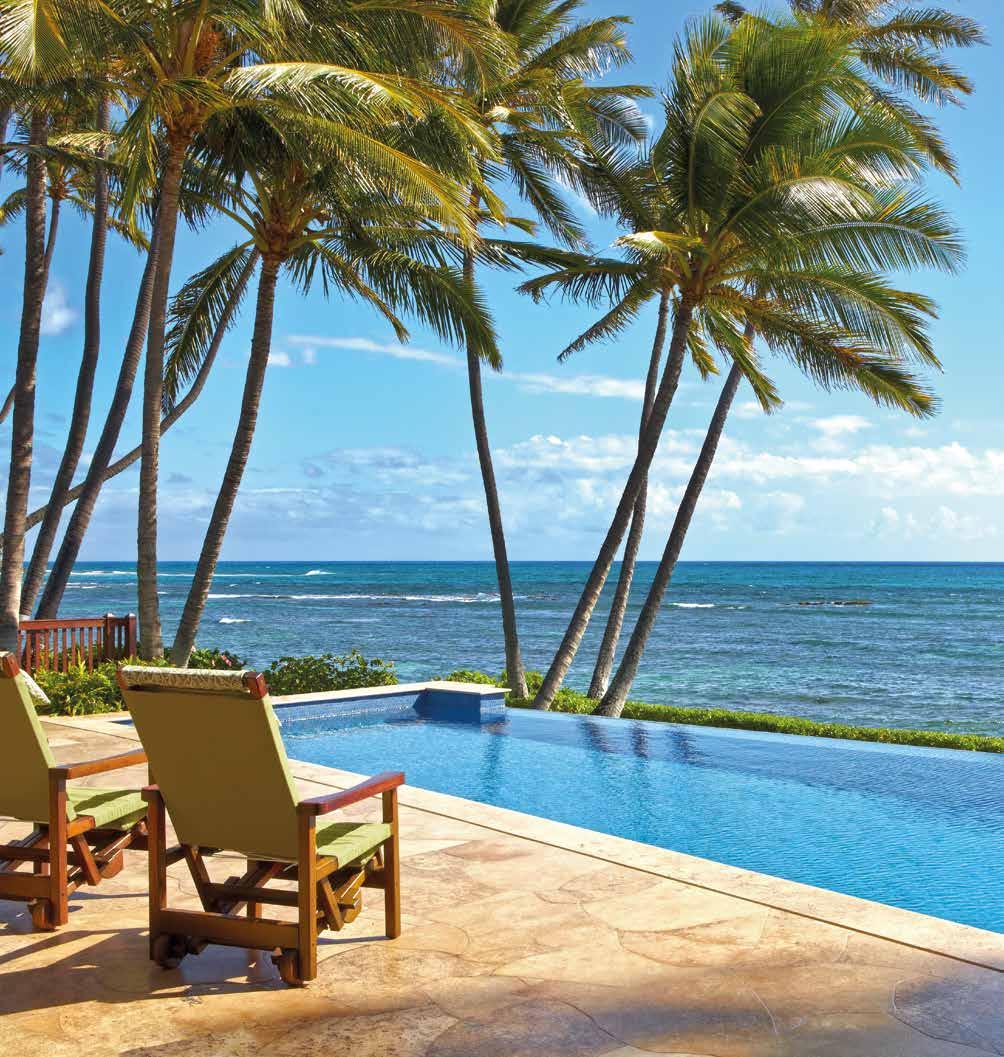

CONTENTS
Foreword, Malia Mattoch McManus 15
Introduction, Peter N. Vincent, faia 17
New Homes 18
Luala‘i 24
Waiʻalae Residence 46
Hale Palekaiko 58
Los Gatos Farmhouse 74
Venice Modern Residence 92
Haleakalā 106
Renovations 132
Tantalus Residence 138
Nā Manu ʻEhā Residence 150
Mokulua Hillside Residence 162
Koko Kai Cliffside Residence 174
Honolulu Hillside Residence 192
Public Spaces 208
Kobayashi and Kosasa Family Dining Room 214
Hoakalei Golf Course Clubhouse 220
Koʻa Kea Hotel and Resort 226
Bank of Hawaiʻi Pearlridge 232
Afterword, Deborah L. Stanley 238
PVA firm bio 241
Project credits 242
Contributors 245
ORO Editions

ORO Editions
opposite: Trellis-covered promenade provides dramatic point of entry.
below: Permeable driveway creates garden setting, punctuated by new main entry.
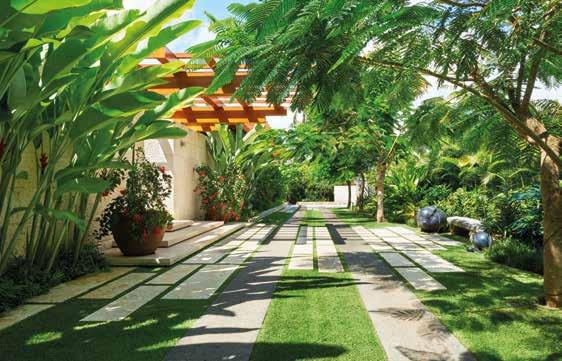
Next the road and canal. While the ma uka side of many beachfront properties may be its least desirable, Luala‘i has another waterside amenity: a coconut tree–lined canal. A threebedroom guesthouse nestles into this green corner. It was inspired by the garage at the James A. Culbertson House designed by Greene and Greene; its wide, vine-covered trellises help the garage become a garden element in the front yard. At Luala‘i, the trellis extends beyond the stone walls of the guesthouse and adds to the three-dimensional landscaping. “This project was probably our best integration of landscaping architecture to date,” Peter notes. PVA worked with San Francisco–based Surfacedesign on the landscape design.
and replacing cabinets with lighter-colored material—to bring the older building into conversation with the new design. “We ultimately wanted to merge the two,” says Peter, “to make it seem like a unified project.” The biggest change was making the side of the original house into its front. This new entry is a formal boundary between the private spaces of the extent house and the more public spaces of the additions. It is also a welcoming, palm-lined walk with a beeline view to the Mokes.
Finally, the onsite building. The relatively new, developer-built home was not a model that PVA wanted to emulate. But PVA did match the spec home’s dark window casings and its cedar-shingled, doublepitched, Hawaiian roof. It also made minimal renovations—such as adding wood siding
ORO Editions
Let’s not forget the Mokes. Amid the other important considerations for Luala‘i, taking advantage of the sight line to that picturepostcard view did not get lost. One of PVA’s primary intentions was to connect the ocean deep into the site. Even from the ma uka guesthouse, the pair of lovely islets remains in view, centered in the sturdy stone columns of the pavilion. “We love the view of the Mokes,” Peter says, “but then by putting them in this kind of framed lens highlights them even more.”
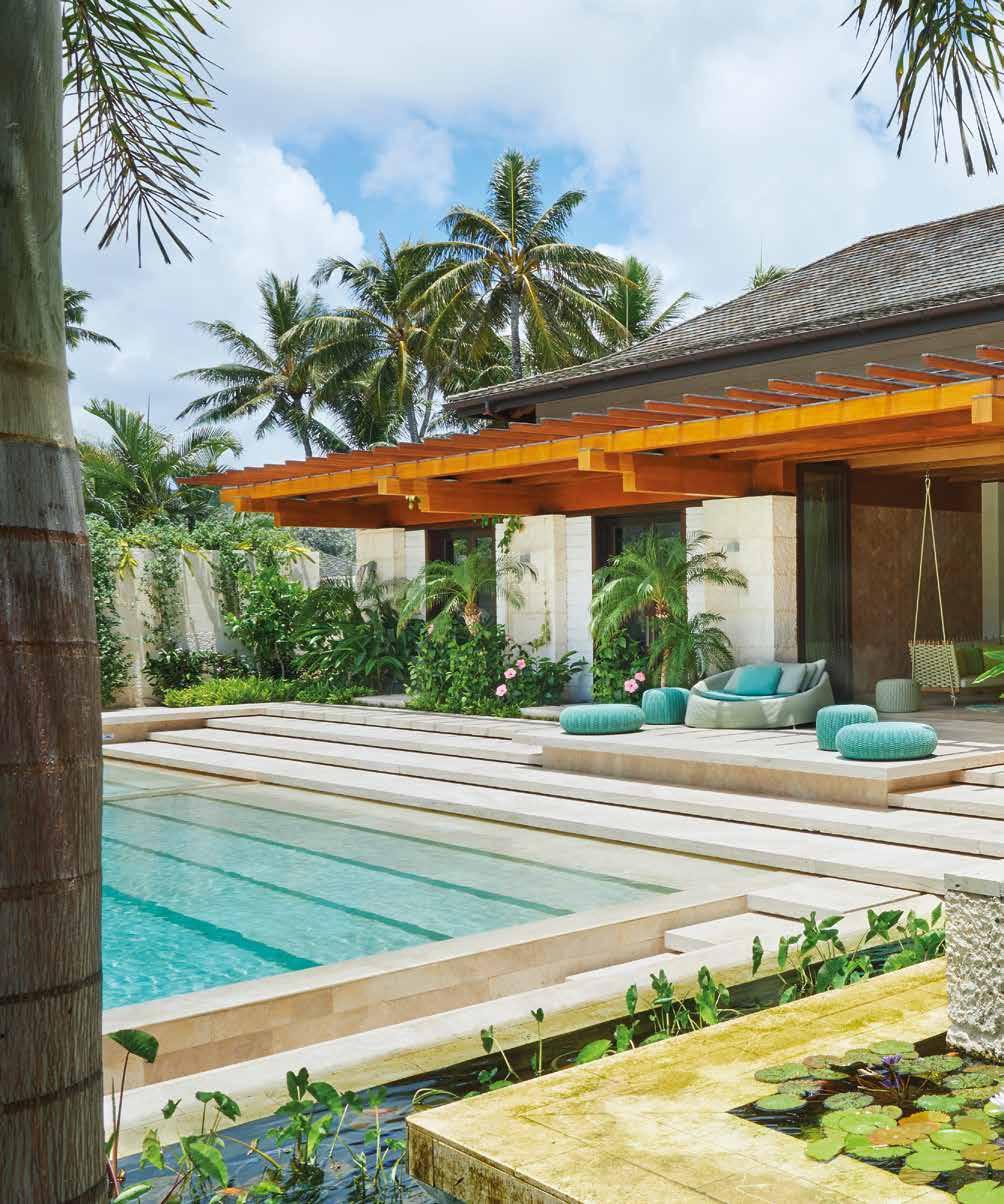
ORO Editions
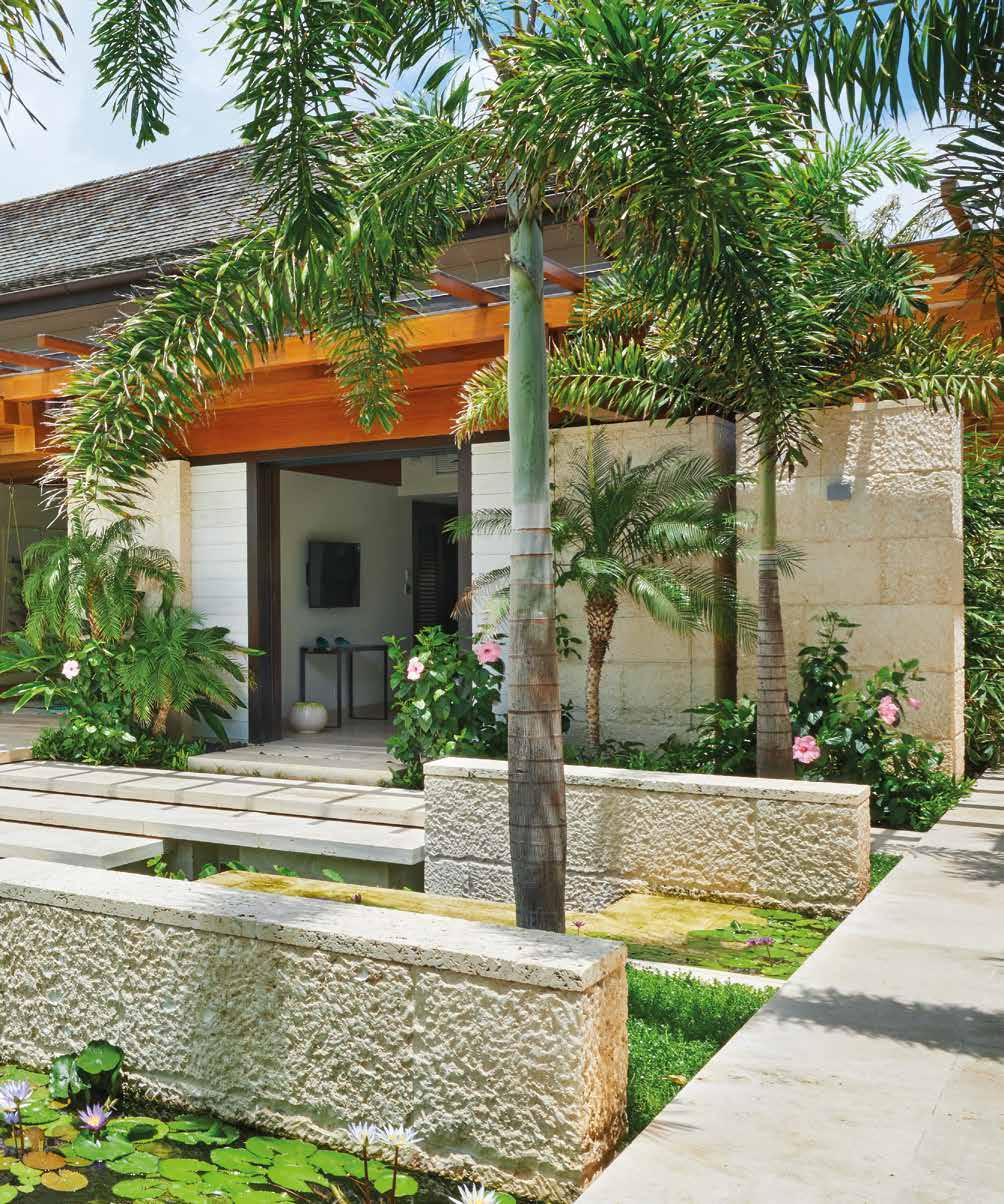
ORO Editions
From a subdued entry, the Waiʻalae Residence transforms into an expression of openness. “The idea was to have it be more discreet and lower, with less impact on the street, and not really give it away,” says Peter, “and then be more of a surprise and a wow as you enter.”
Some of this design idea came from the clients, who did not want to build a showy house. Some of it came from community design guidelines, which stated a preference for single-story homes and discouraged opulent houses with grandiose entrances. Much of it came from the project site, which runs from the street to the golf course of the Waiʻalae Country Club, home to the Sony Open in Hawaiʻi.
The street-facing entrance to the house appears as a wall rather than a door. This wall is decorated with Hungarian-made concrete tiles inspired by coral reefs. “This family loves to surf and dive, and ocean living is a big part of their lifestyle,” says Peter. “I thought that would make a really interesting reference to the ocean beyond.” The square, nondirectional tiles complement the strong horizontals of an adjacent Ipe wood rain screen, and the feature is uplit to provide a dramatic entry at night. To enter the home, visitors turn left to a door, then turn right to take in the view. “A lot of people, especially on an oceanfront, want their entrance to go straight through,” says Peter. “Going back to the Balinese influence, we tend not to do that. You come in and turn, so it’s private from the exterior.”

Entry wall features up-lit cast concrete tiles that represent coral reef.

ORO Editions
below: Exterior Ipe rain-screen siding extends into house to frame custom banquette dining table.
bottom: View incorporates expanse of golf course beyond.
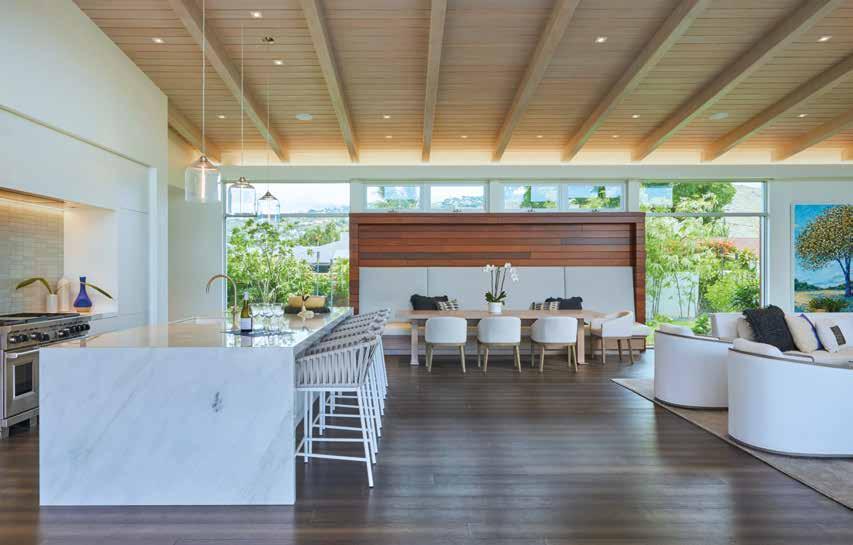

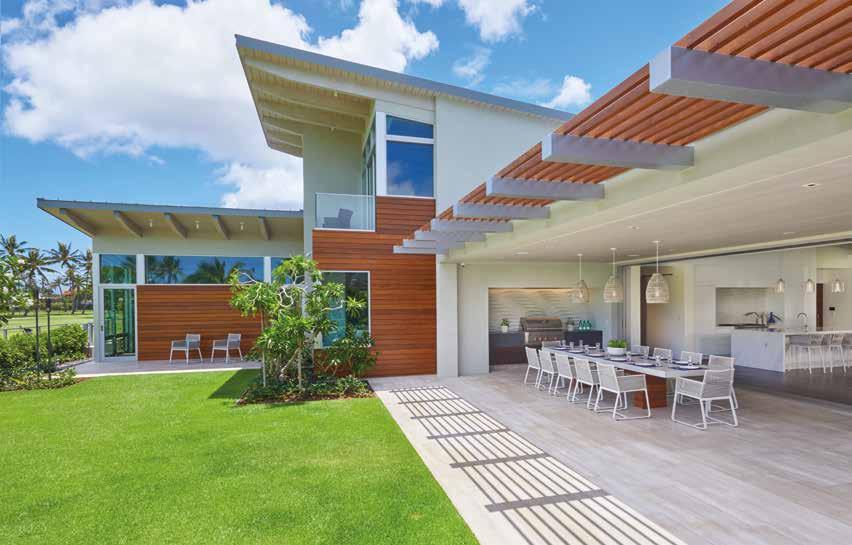
From here, PVA opens the home with the simple but profound architectural gesture of roof lines. Over the main space, a shed roof rises from the entrance toward the yard and golf course beyond. It literally reaches up and over a flat-roofed lānai, producing a clerestory. A hallway leads from the main space to a wing with a butterfly roof; each roof slants over a child’s bedroom and toward a pool. On the opposite side of the main room, a shed roof projects over a small second-floor lānai with views to the golf course and the ocean beyond. This thin unit contains a multipurpose recreation room, which also serves as a guest bedroom. Next a shed roof turns ninety degrees to face the lawn and pool and to cover the primary suite. These roof designs not only frame the views, but also separate the building into component parts. “We’re trying to break up the forms into separate
pavilions,” says Peter, “hearkening back to the days of old Hawaiʻi, when they would break things up depending on use.”
The Waiʻalae Residence is a contemporary nod to that Hawaiian tradition. It’s in good company with the nearby Kahala Hotel, a 1964 modern building designed by architect Edward Killingsworth and his firm Killingsworth, Brady, and Smith. “It’s not like I designed a house around that building,” says Peter, “but that’s what you do see from here. So, there’s a little bit of a connection to that aesthetic because that building is fairly out of character with many buildings in Honolulu.”
ORO Editions
He notes specific characteristics that connect PVA’s design of this house to Killingsworth’s hotel: weaving indoor and outdoor space, expressing a building’s structure, and using trellises to provide shade.
Pocket doors, covered lānai, and trellis provide seamless transition between interior and exterior.
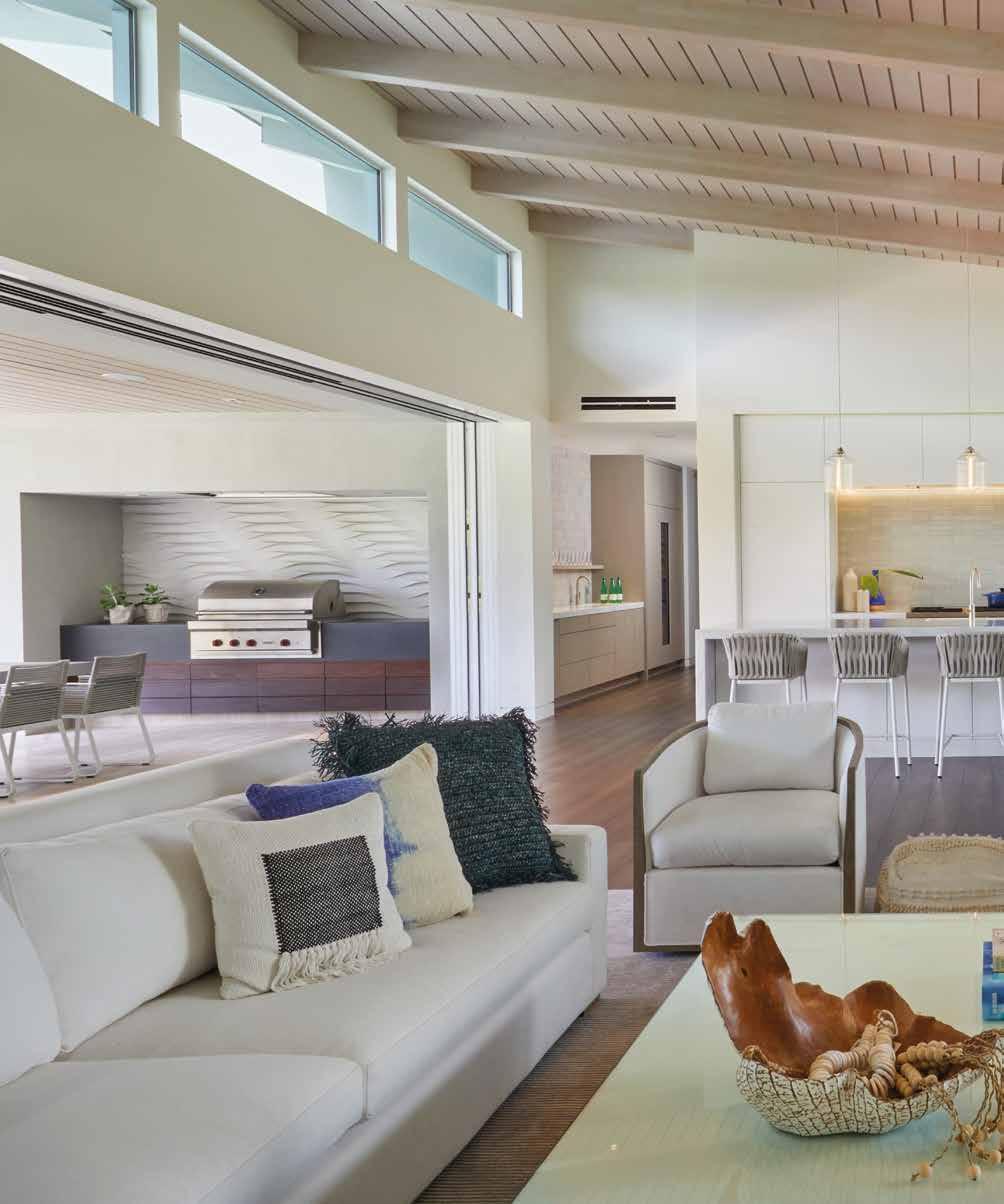
ORO Editions
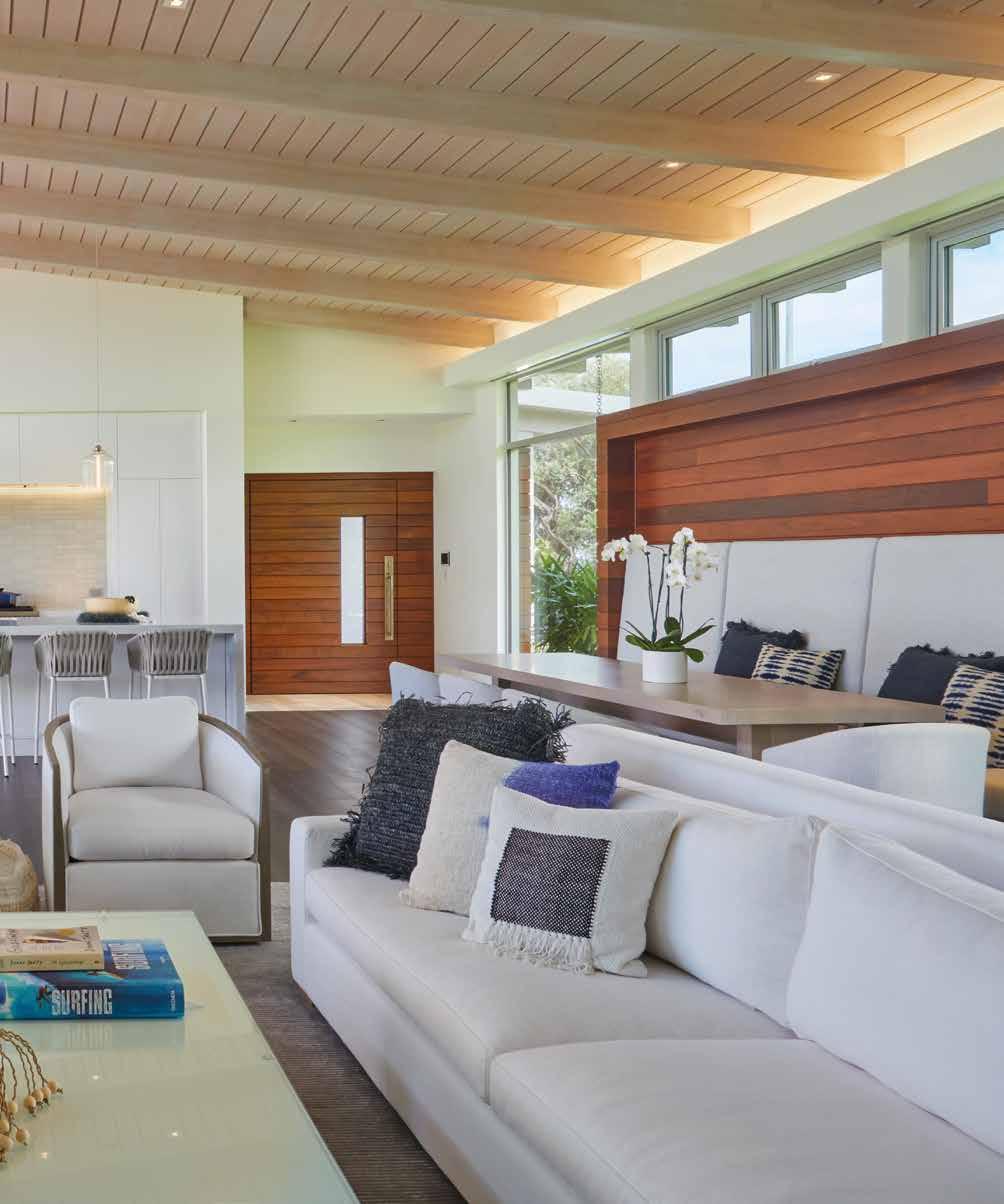
ORO Editions
“I’m a believer that design guidelines don’t ensure good architecture,” says Peter. “But in Los Gatos, I would say what they’re doing works.”
Design guidelines—which other firms might see as nuisances—led to opportunities for PVA in its design for a house in Los Gatos, a historic town near San Jose. From site planning to square-footage allowances to materials, regulations became starting points or supported design ideas already conceived by PVA .
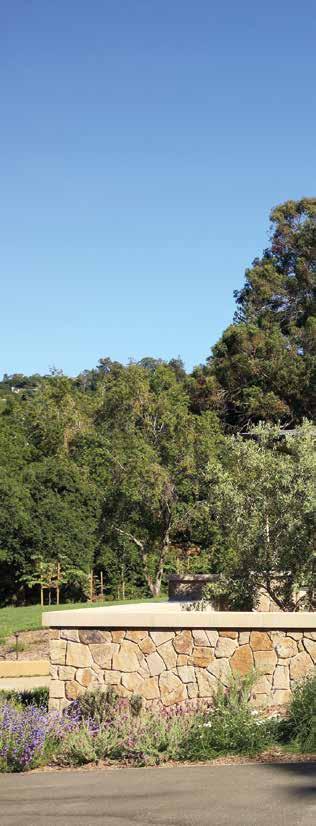
Stone base of house extends to form entry courtyard.

ORO Editions

ORO Editions
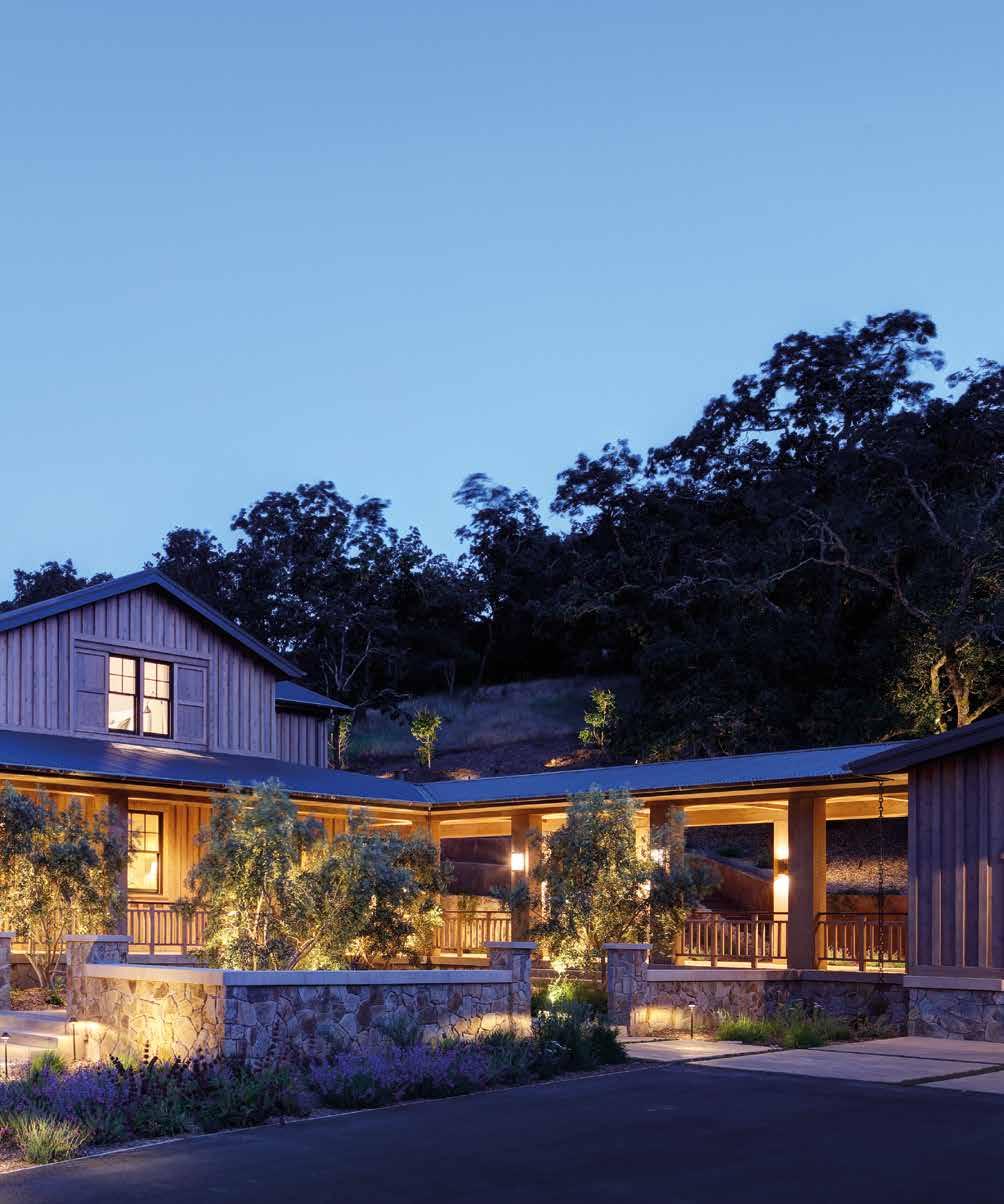
ORO Editions

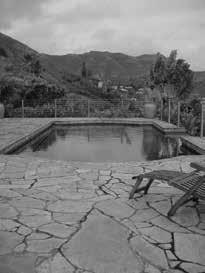
For some renovations, PVA works off the themes of the existing building. For the Mokulua Hillside Residence, that was not so easy. “It was sort of a little bit of everything,” says Peter. “There was clapboard siding painted sea foam green, stainless-steel cable railings, Balinese teak furniture, a lot of ziggurat forms, Tuscan columns, and an awkward roof (I call it the flying nun). It was like, what are you going for?”
The original home, built in 1990, may have been poorly designed or may have suffered some bad renovations. But when PVA took it over, “It was a lot of different looks jumbled together,” Peter says.
PVA united the Mokulua Hillside Residence with a single approach. “It’s a Hawaiʻi plantation look,” says Peter. PVA added white shutters and wide-board trim and extended the flying-nun hip roof with a more familiar (and useful) overhang. It replaced the sea foam green exterior paint with a muted green and the stainless-steel cable railings with white wooden ones. The interior uses similar lighttoned walls with white trim. “Fairly substantial crown moldings give it a sense of grandeur,” Peter says. Craggy flagstone flooring was replaced with dark, distressed wood, which complemented the clients’ oriental rugs. PVA removed the ziggurat shape from the fireplace and installed an antique cast-iron surround.
The large size of the two-story house allowed for more substantial renovations as well. PVA removed a drop soffit and an island from the kitchen and connected it to the family room as one space. It replaced a simple stairwell (and its adjacent Tuscan column) with a grand stairway lit with a large hanging lantern. Peter designed its newel post finial in the shape of an oversized pineapple. The pineapple—a symbol of both Hawaiʻi and hospitality—is repeated elsewhere in the renovation. “We had a lot of square footage to work with, so we were able to make very gracious spaces like the primary bath, which feels more like a room than a bathroom,” Peter says. “It has a bay window where a pedestal tub sits, looking out to a little private landscaped garden.” The house’s high ceilings and material choices had made the previous interiors somewhat cold looking.
ORO Editions

ORO
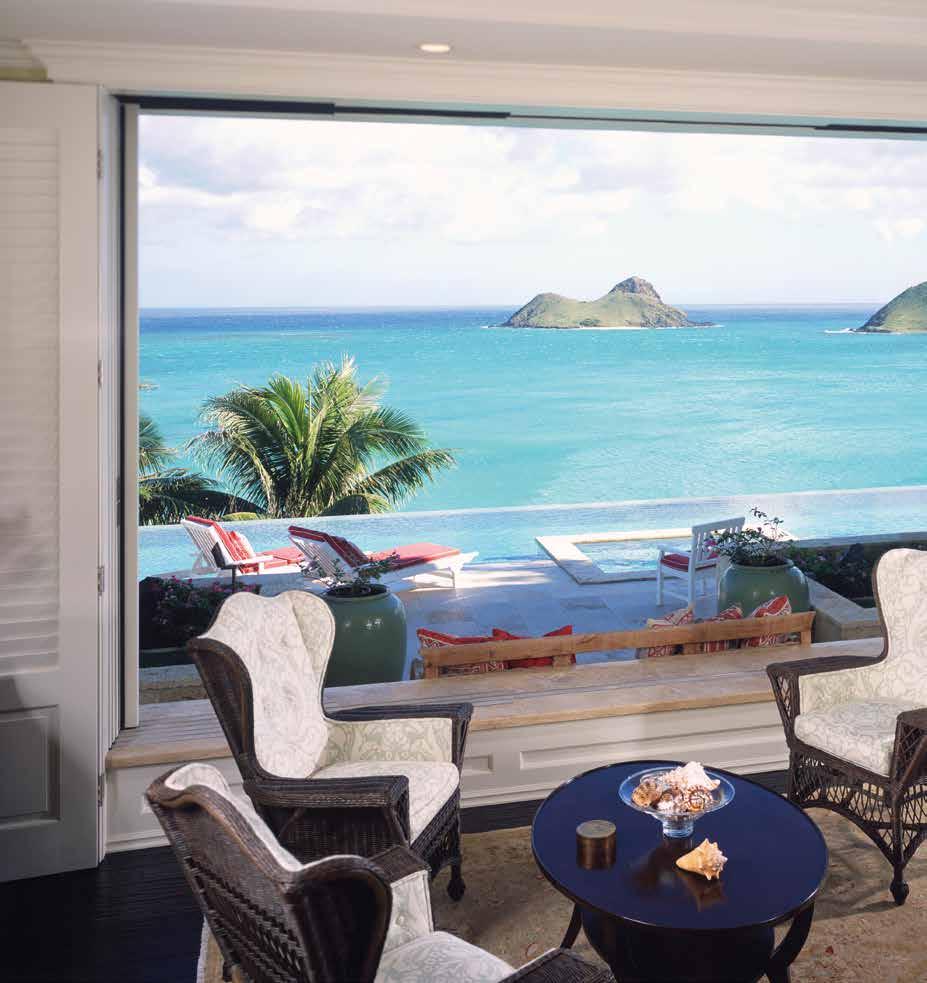
View of Mokulua Islands from family room overlooks new infinity-edge pool.
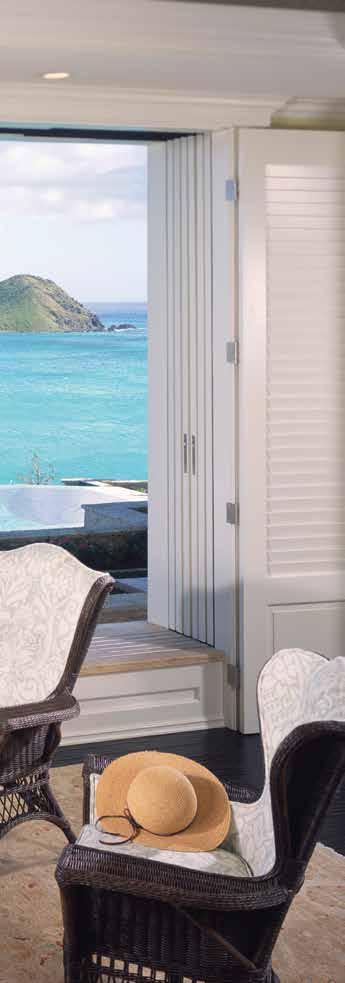
“I could see that we could transform this and really bring a sense of scale to it by using large trims,” Peter says. “I think that’s where both my Italy and New England design experiences came to bear on this project—bringing that sense of scale and the proper proportions.”
While the pre-renovated house was a bit chaotic, its site in Kailua was pristine. “It has an incredible view, not just of the ocean and the Mokulua Islands (the Mokes), but also looking back at Lanikai,” Peter says. “You’re just high enough where you see a lot of foliage, particularly coconut trees in the foreground.
ORO Editions
The view is just absolutely magnificent.” The house was built into the hillside yet did not take best advantage of the views. The renovation aimed to correct this. On the exterior, PVA expanded the pool and gave it an infinity edge. “It was the perfect pool to do an infinity edge,” Peter says, “because it just drops off against the water.” On the interior, PVA opened up spaces and reoriented rooms toward the view. “Having the cool sky and the ocean” Peter says, “and then having this warmer interior, the dark floors, and this rich furniture and nice art creates this warm, cozy kind of feeling.”
For a complex program for Honolulu’s Kapiʻolani Medical Center for Women & Children, PVA focused on one thing. “When we went for the interview and CEO Martha Smith said it should be a place of respite,” Peter recalls, “that’s the one thing I wrote down.”
PVA would center the project—a 9,000-squarefoot kitchen, 14,000-square-foot dining room with 227-seat capacity, 1,800-square-foot lānai, three conference rooms, and an interactive children’s zone in a new building tower—on that single idea of respite. It would be a place where staff and patients, some of whom would travel from long distances across the Pacific Rim to access the hospital’s services, could rejuvenate.
“That became the whole design concept,” Peter says. “We’re in Hawai‘i, and people here generally like to rejuvenate outside. So, I thought, let’s make it feel like an outdoor space. And then I thought, well, as an outdoor space, let’s represent an ahupua‘a.” Ahupua‘a is a traditional Hawaiian land division. Each headman oversaw a wedge-shaped section of an island running from the mountain to the sea, providing each group with access to the benefits of all land and water types.
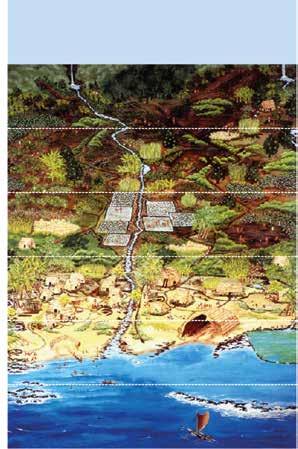
PVA represented three elements of the ahupua‘a—uka (mountain), kula (plain), and kai (sea)—in its design for the Kobayashi and Kosasa Family Dining Room. The position of the project determined the arrangement of these parts. “We imagined that the kitchen and servery, which are on the mountainside, are the mountain region, and the dining area in the middle is the plains,” Peter says. “And then we’ll have our ocean zone facing the ocean.”
The mountain is manifested at the entrance to the dining room with battered gray basalt walls, a waterfall, and a bamboo forest. While the bamboo is real plant matter, painted in shades of tan and green, other forms of nature are represented abstractly so as to ensure the health of the patients. These include cloud forms, so typical to Hawaiian mountains and used here to conceal mechanical equipment.
ORO Editions
The plains are rendered with earth-toned floors and furnishings. PVA camouflaged large columns that march down the space with uplit, abstracted tree branches. “In making them bigger,” Peter says, “we actually made them go away more.” A children’s area contains an interactive floor; when kids step on it, colorful fish appear, as if from a Hawaiian reef. The colors here and throughout the dining room are brighter than those in most PVA designs. “Because the children are our key
bottom: Ahupua‘a—traditional Hawaiian land division—inspired organization of dining room.
Māla (gardens)
Lo‘i kalo (taro fields)
Kauhale (dwellings)
Loko i‘a (fishponds)
Lewa (sky)
Uka (mountain)
Wao (forest)
Kula (plain)
Kahawai (stream)
Kahakai (shore)
Kai (sea)
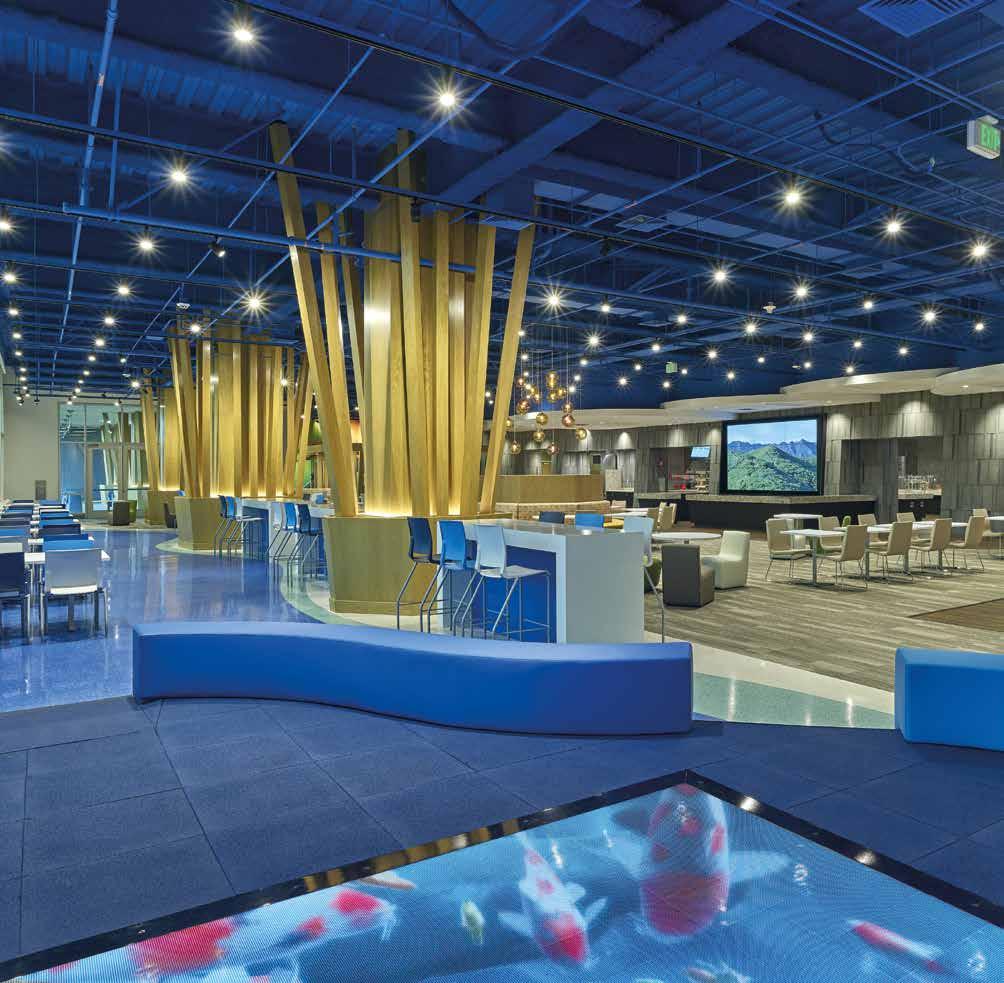
ORO Editions

View across kula (plain) zone, with cloud-capped uka (mountain) wall on right.


component,” Peter says, “we wanted it to be playful.” The colors also pleased at least one adult, who posted on Yelp, “Very colorful and eye-catching to make you feel at ease even with whatever visit you just had.”
PVA connects the project to the ocean with a large lānai filled with blue chairs. “People are in the hospital for long periods of time,” Peter says. “I think they really love the opportunity to go outside, warm up, and get some fresh air.” PVA needed to redesign the given space to optimize the indoor connections to a garden view. The tower designers had used opaque glass on the upper section of windows and had sprayed fireproofing on the ceiling structure, expecting the dining room to have a dropped ceiling. PVA convinced the client to replace the opaque windows with clear glass and keep the high ceiling, painting it over with a deep sky blue to create a sense of the outdoors. “It just transformed the space,” Peter says.
PVA met other obstacles in working within the new tower. The hospital’s emergency department, located one floor below, was scheduled to be completed just months after PVA was awarded the project. “We had to design a kitchen and identify all the penetrations through the floor slab within weeks,” Peter says. “It was a fire drill.” Peter credits the restaurant experience of PVA partner Michael Subiaga with getting the job done. “He’s really skilled at coordinating all of that mechanical and electrical work,” Peter says. “That really helped us.”
The clients were pleased with PVA’s coordination of so many complex elements. “When they’re so happy with it and it feels like it fulfilled their mission and provided a place of respite,” Peter says, “then you get that same level of satisfaction that you do when a house comes out well and people love it.”
ORO Editions
Wood trellis enhances indoor-outdoor effect and provides intimate seating area.

ORO Editions

ORO Editions

