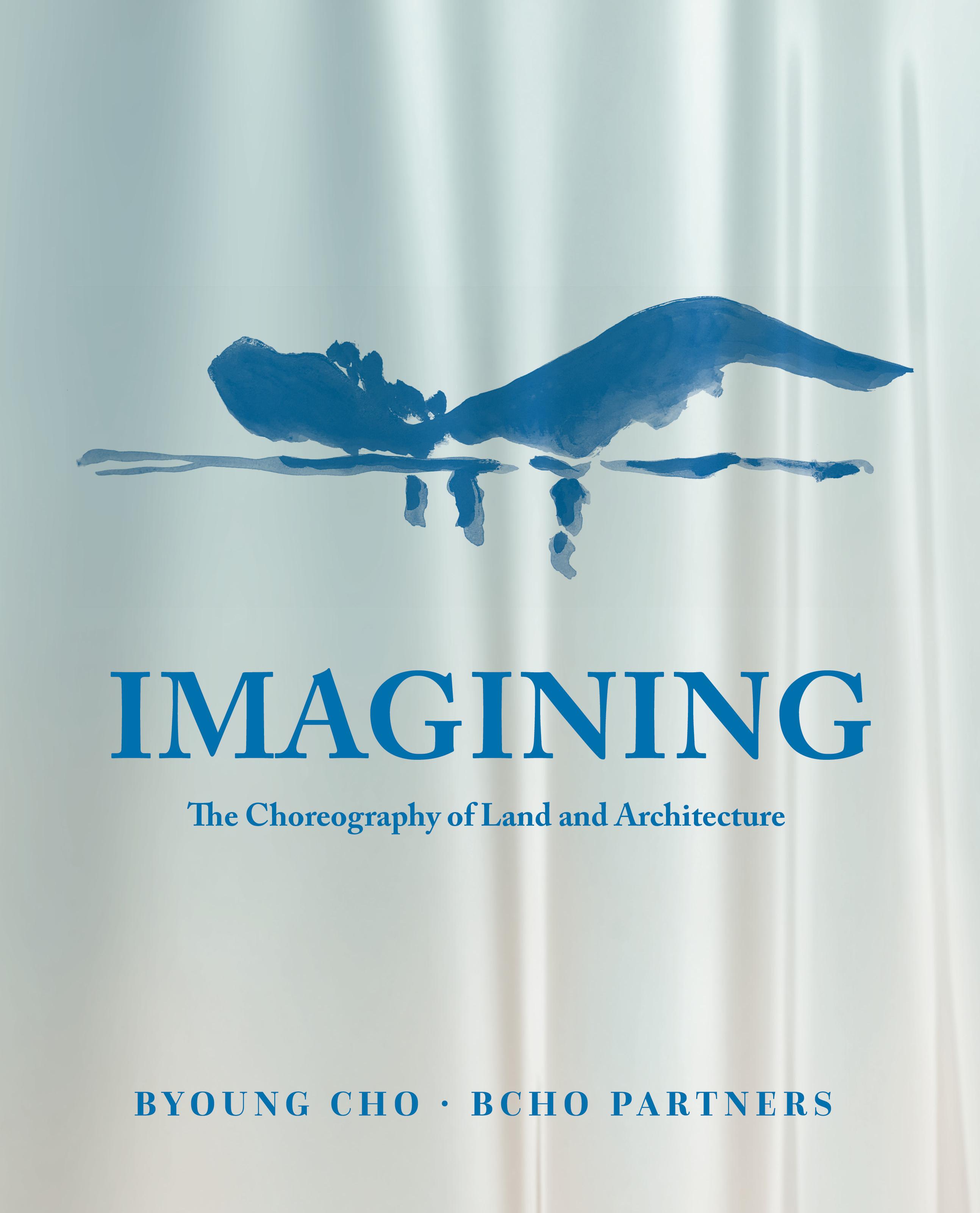

CONTENTS
9 Introduction 14 Interview with the BCHO Partners 38 Joongangchung Museum 52 CGV Warehouse Renovation 70 Hyundai Motors GBC 90 Buddhist Cultural Center and Dormitory 112 Milan Expo—World Crisis 126 Louis Vuitton Maison Seoul 144 Greenscape Libya 166 Dana Point Hotel 180 Sampyo Headquarters 194 Visang Headquarters 214 Seun District #4 230 Gana Art Center and Villas 248 Los Angeles Communal Housing 262 Pyeongchang Winter Olympics Stadium 276 Young Hak Lee Sculpture Museum 288 Pillye Village, Seorak Mountain 300 AYU25 Botanical Café 314 Neutra House—Studio Addition 326 Ahn Choong-kun Memorial Library 334 416 Memorial Park and Museum 350 Hongcheon Hotel 358 Bandong-ri Prefab House 370 Four Piece Housing 382 Seomi Furniture Gallery 392 BCHO Partners 394 Partner Profiles 396 BCHO Staff
Project Title
INTRODUCTION
by Byoung Cho (Founder)I believe the unbuilt projects exhibited here reflect our (BCHO Partners) ideas as much as the built ones do. In some aspects, they show the concept more clearly than built ones. Through the process of finalizing the design and construction, the clarity of the concept gets lost in the midst of the various influences such as budget, clients’ understanding, city review boards’ opinion, and so forth. We get critiques and reviews of our design always based on our built projects through publications, exhibitions, or forums. But unbuilt projects disappear from our sight and memories rather quickly. Once in a while I go down into the basement of our office building where we have the firm’s archive and sit down with the black binders trying to check whether all the documents are organized in the right place. I enjoy finding old drawings that initiated the design of buildings we have already built. Sometimes I find myself surprised to notice while looking at drawings or unbuilt projects that these often look very similar to our current projects.
Unbuilt projects, built buildings, sketches, and idea notes are probably all on one palette in my mind. They exist intermingled in the deep ocean of my subconsciousness floating above the surface when they are needed—sometimes without known reason or logic. I sometimes wonder, “what if the unbuilt and abandoned ones had been built?” Some unbuilt projects are quickly forgotten with the passage of time, while some keep returning back to my mind when I rest, walk, or meditate.
JOONGANGCHUNG MUSEUM
Making visible the scars of a powerful force that once fractured Korea’s national identity
Jongno District, Seoul, Korea | 2018
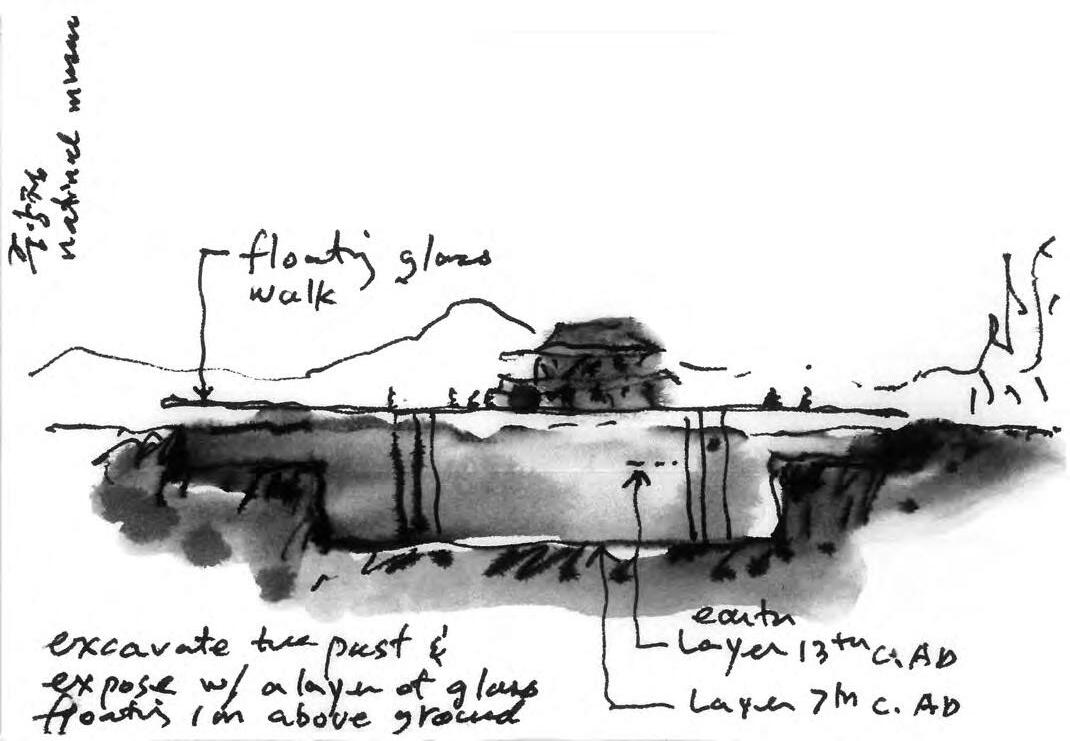
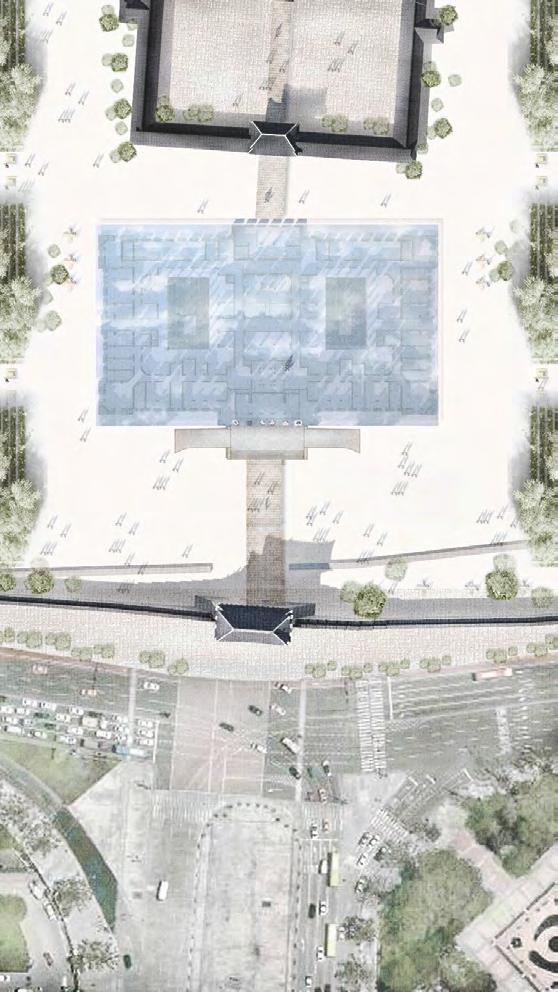
The Japanese Government-General Building (Joongangchung; built in 1929) was located inside Gyeongbokgung Palace, behind the Gwanghwamun gate. Following Korea’s liberation from Japanese imperial rule in 1945 at the end of World War II, it was used as the Korean Government-General Building and it housed the National Museum of Korea from 1986, but today there is no trace of the Japanese Government-General Building’s existence. Its demolition was ordered during the Kim Young-sam administration, and completely demolished in 1996:
“We are here to confirm the demolition of the Japanese Government-General Building, the headquarters of enforcing colonial policies that destroyed the language, history, and lives of our people. Today, we solemnly proclaim the restoration work of the Main Palace and the construction of a new Cultural Street, seeking unification and a brighter future by burying this dismal past and straightening out our national spirit.”
Proprium (August 15, 1995)
Gwanghwamun was originally built during the Joseon Dynasty. Once the Japanese Governor-General of Korea was removed, Gwanghwamun was rebuilt, but the gate was newly constructed with contemporary materials, marking the beginning of a new history.
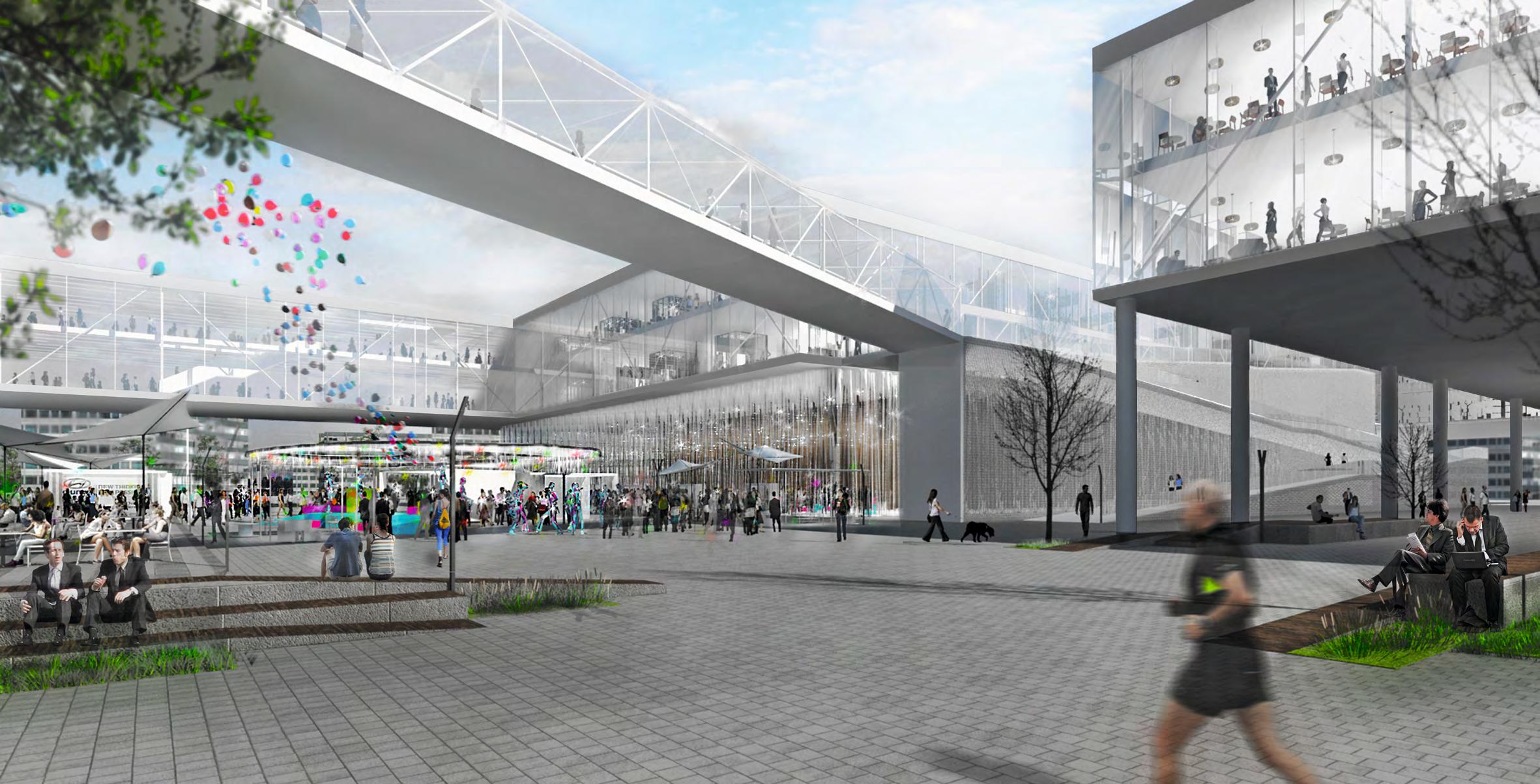

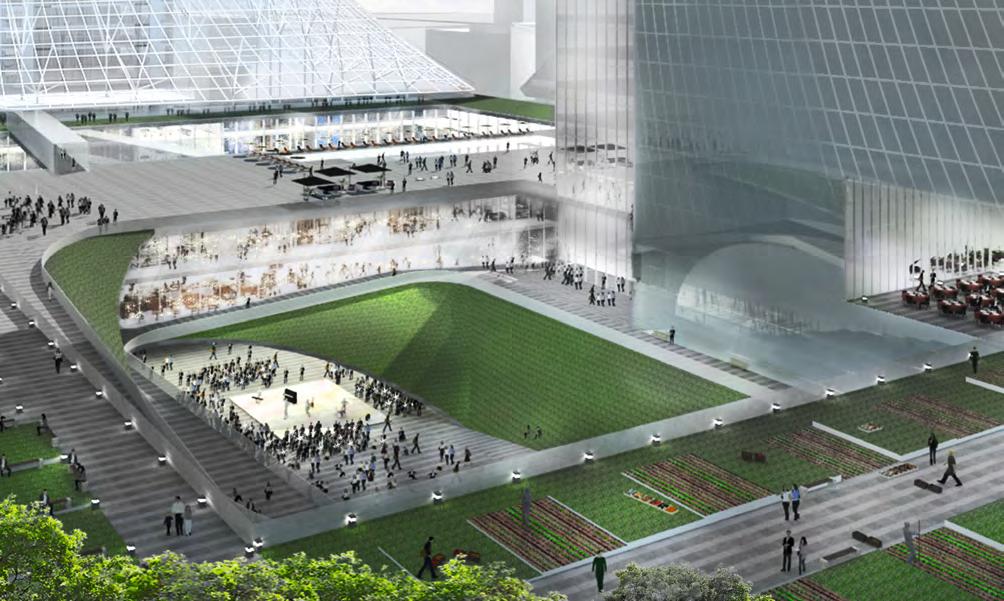
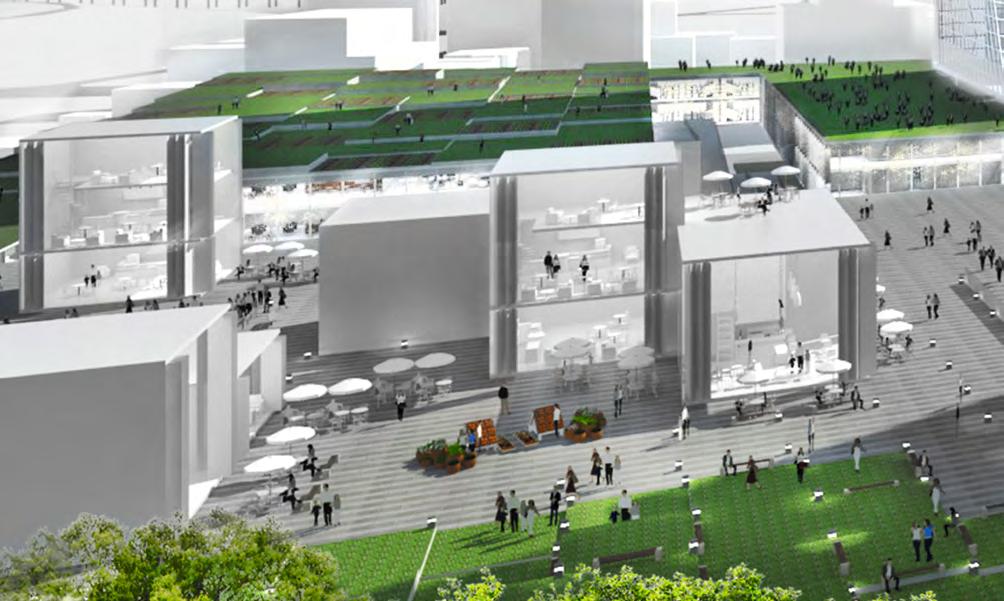
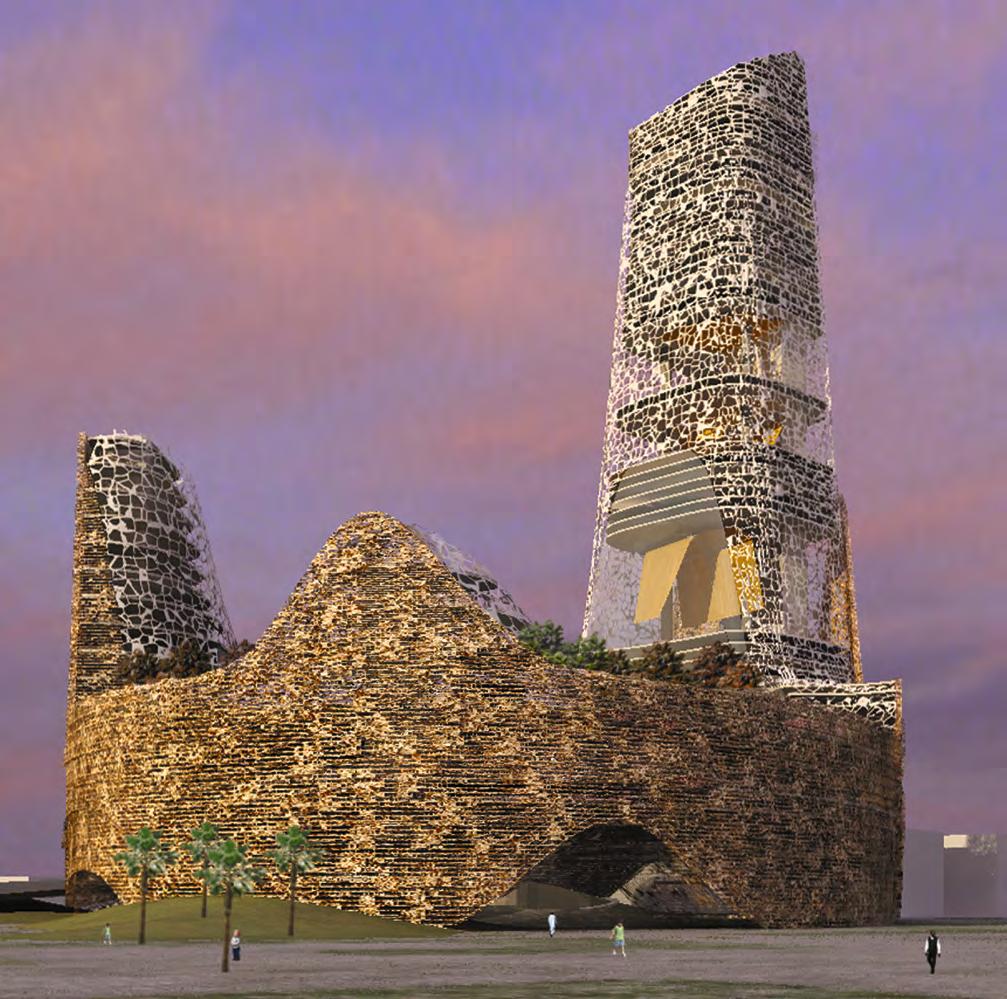
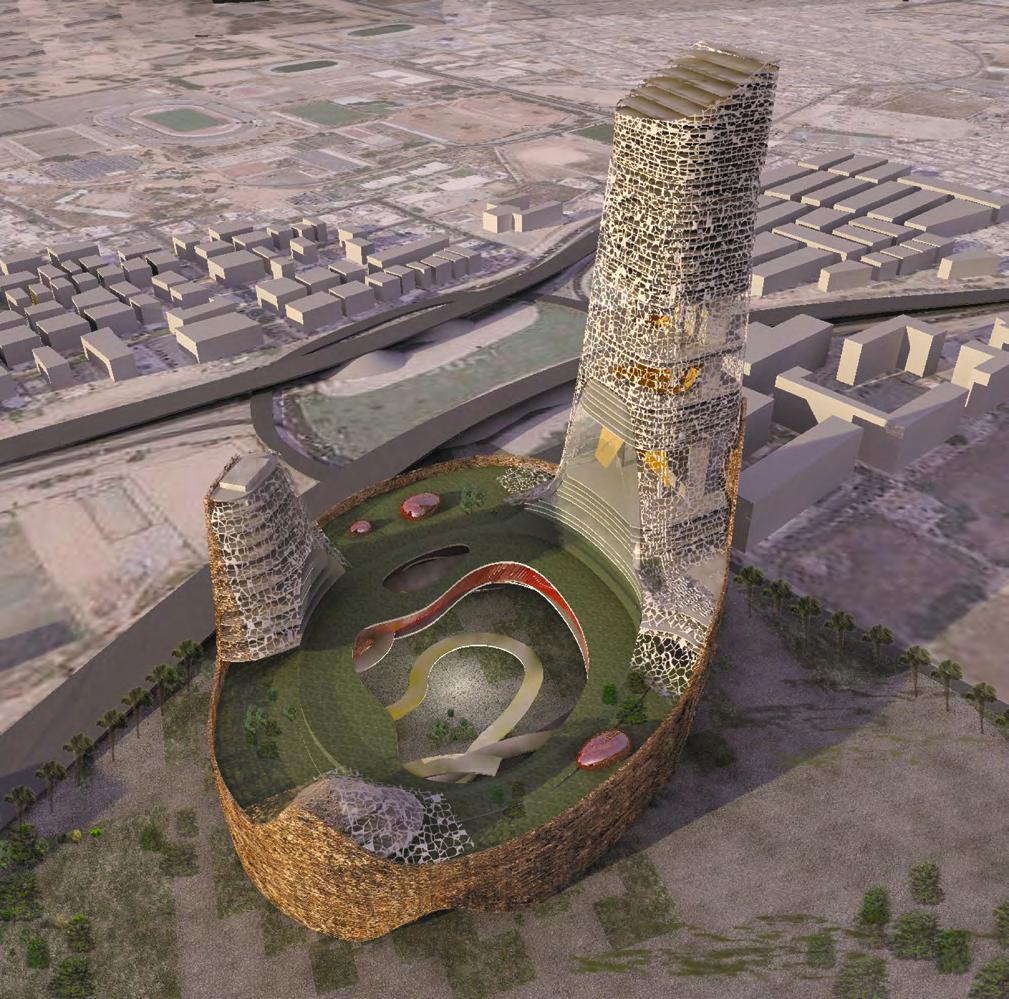
The Sea Mountain is a cultural forum and conference center that extends out from the city’s waterfront to encircle a beautiful pre-existing rocky bay. Its architecture was conceived as a rolling dunescape of multiple functions that stretch along its length to accommodate visitors and locals alike. It is a mega-truss that rolls in three dimensions along an untouched section of coastline in Tripoli. There will be a wide array of public and private spaces made available here, all differing in character and scale.
The entire form emerges tentatively from the sandy shore and up and over the bay, permitting visual access to both the Mediterranean Sea and back across the mainland. The megastructure will lift out of the water to allow boats and vessels to pass beneath as well as to maintain a small footprint in the sea.
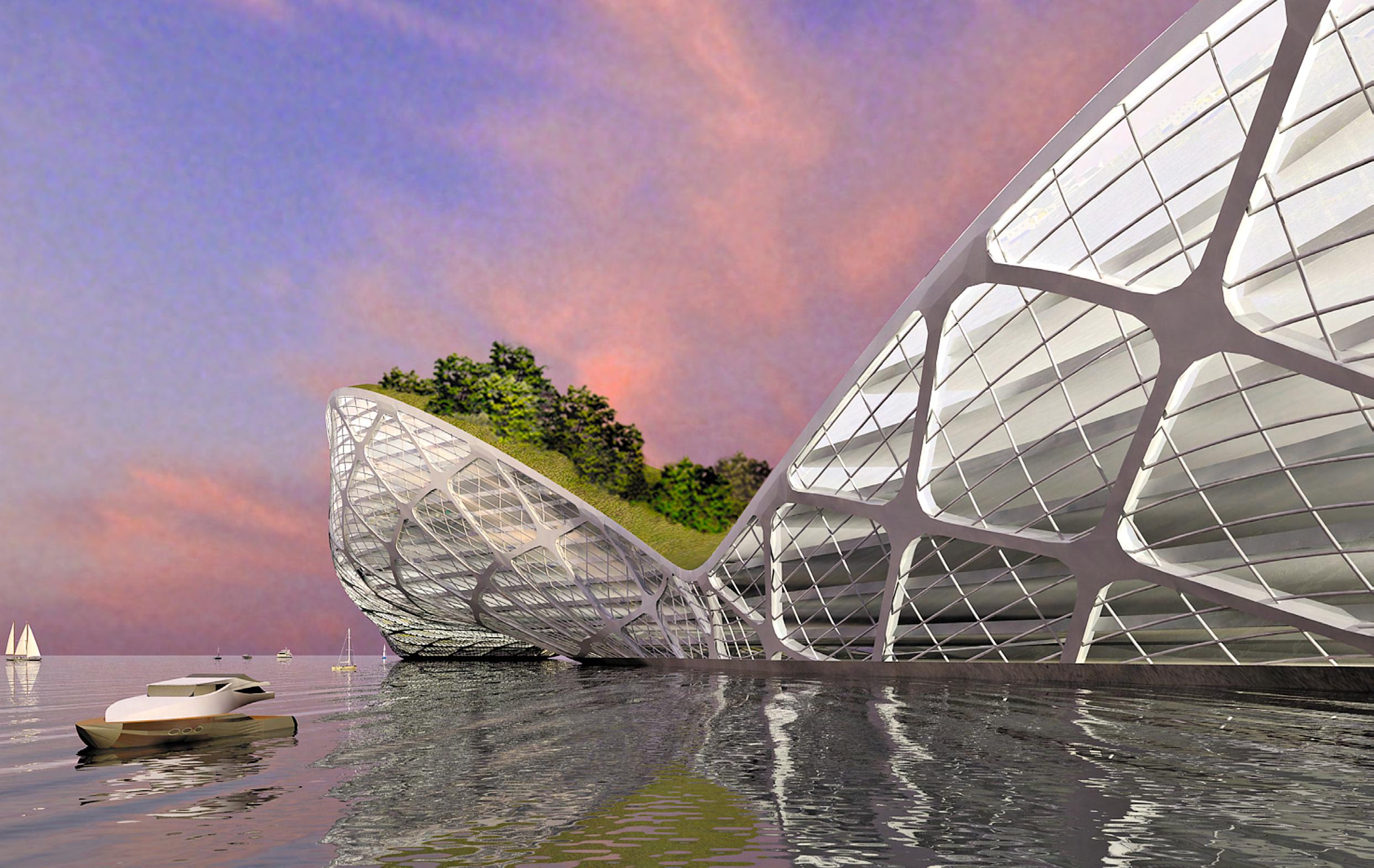

While the architectural language may vary, the conceptual seeds that formulate each project all trace back to our interpretation of the given land condition and capture our very attempt toward de ning and creating “land architecture.”









