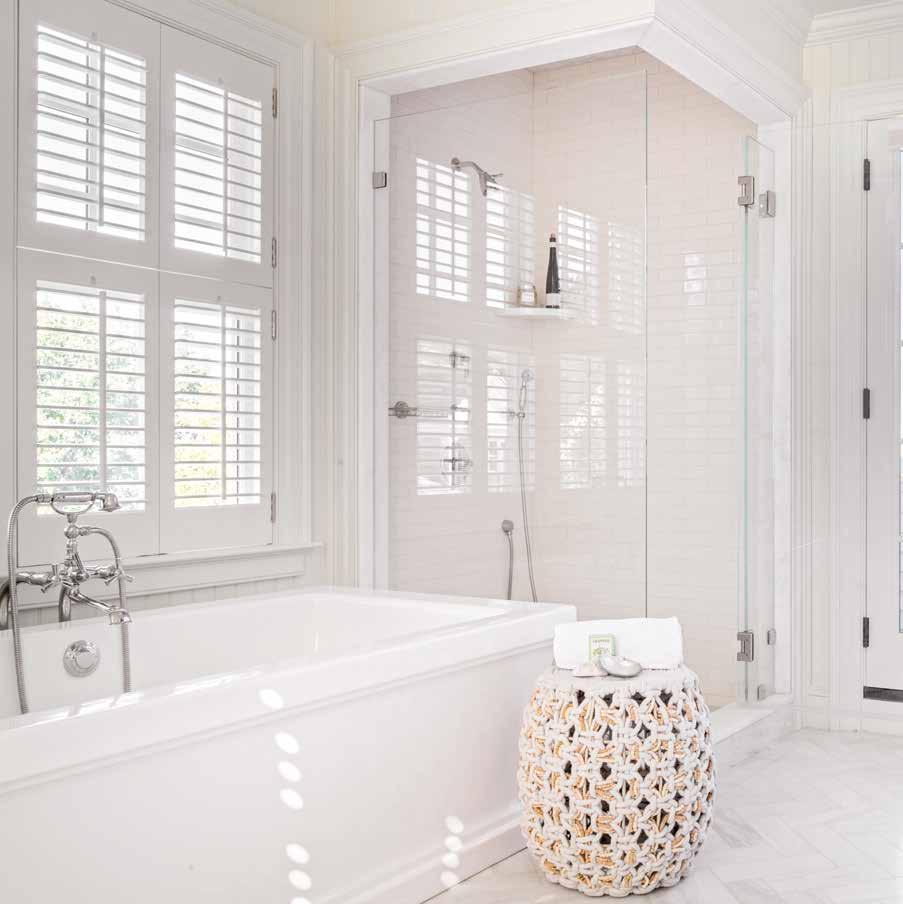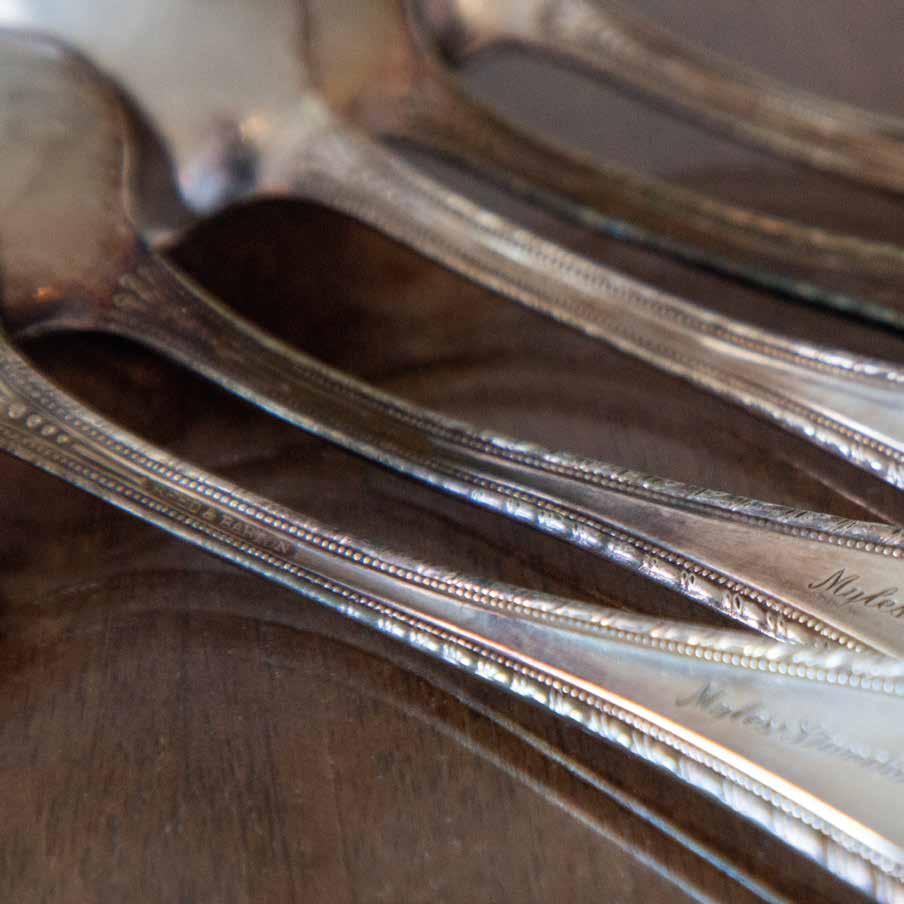

ORO Editions

CONTENTS
INTRODUCTION 10
CHAPTER 1
CREATING A HISTORICALLY INSPIRED NARRATIVE 28
CHAPTER 2
BUILDING TOWARD THE FUTURE 74
CHAPTER 3
NEW LIFE FOR THE MYLES STANDISH HOTEL 86
The Front Exterior 88
The Rear Exterior & Areas for Outdoor Living 98
Life on the First Floor 114
Private Spaces on the Second & Third Floors 132 In the Snow 140
CHAPTER 4
PAST MEETS PRESENT 148
ACKNOWLEDGMENTS 162
PROJECT AND BOOK CREDITS 166
PHOTOGRAPHY CREDITS 167
ORO Editions

INTRODUCTION
In my near 50-year architectural career, I’ve developed a practice focused on timeless homes that are intrinsically linked to the past while living seamlessly for present day. Whether actually historic or historically inspired, my residences balance preservation with modern innovation and are carefully designed to improve the lives of those who experience them, whether as homeowners, visitors, or mere passersby.
ORO Editions
ORO Editions

ORO Editions

ORO Editions

Chapter 1
CREATING A HISTORICALLY INSPIRED NARRATIVE
For each project I complete, part of my process is developing a distinct narrative for the property. This sort of scripting helps to drive authenticfeeling design choices for each home and to create a convincing finished product, whether the residence is one of historic preservation, renovation, or a new build on vacant land. At the Myles Standish Hotel, part of the joy of the project was flipping the script from one of tragedy to a tale of triumph.
ORO Editions
ORO Editions

ORO Editions
LEFT: When my clients purchased the residence in 2016, the main entrance faced the back of the property, which wouldn’t suit an estate today. Disjointed modifications made over time left the structure lacking in cohesion and architectural clarity.

BELOW GRADE
Underground, the existing basement was not much to speak of. With a stone foundation that naturally wept with condensation and a dirt floor, the space was unfinished and unusable. I would propose modifying the basement to provide extra square footage for a growing third generation of family that would begin to visit the property while adding finished dry storage space and a proper wine cellar for the homeowners’ collection.


ORO Editions

ORO Editions

PREVIOUS PAGES: A more than 100-year-old castor aralia tree is as much a feature on the property as the architecture itself.
ABOVE: The reimagined property makes thoughtful use of nooks and crannies on site. The outdoor shower shown at left is thoughtfully nestled into a hidden corner for privacy.
RIGHT: The carriage house appears to have been a boat shed connected to the main residence over time. Functional doors on the front and back of the building can be opened to allow bay breezes to pass through the structure.


ORO Editions

ORO Editions

Private Spaces on the Second & Third Floors
An elevated level of millwork carries upstairs, decorating walls of the stairway that begin in the formal foyer and those of adjoining hallways. Rooms that open to these halls—including second floor bedroom chambers and the third floor library—feature somewhat more casual and coastally relevant beadboard juxtaposed with more formal moldings to create an atmosphere that feels at once comfortable and refined. This presentation
of architectural trim reinforces the narrative of the home as a magnificent resort of yesteryear while keeping with how people want to live today.
ORO Editions


ORO Editions

OPPOSITE AND RIGHT: Prior owners had mounted a clock that was original to the hotel on the wall in their main entry, though it may have featured prominently on a hotel mantel decades prior. My clients had the clock completely refurbished, and an architecturally detailed built-in was designed to prominently feature it in the renovated foyer.
FOLLOWING PAGES: A series of silver spoons produced by Reed & Barton engraved with Myles Standish Hotel nomenclature. At the turn of the century, fine resorts typically presented actual silver during meal service.

ORO Editions
ORO Editions

ORO Editions

ORO Editions

