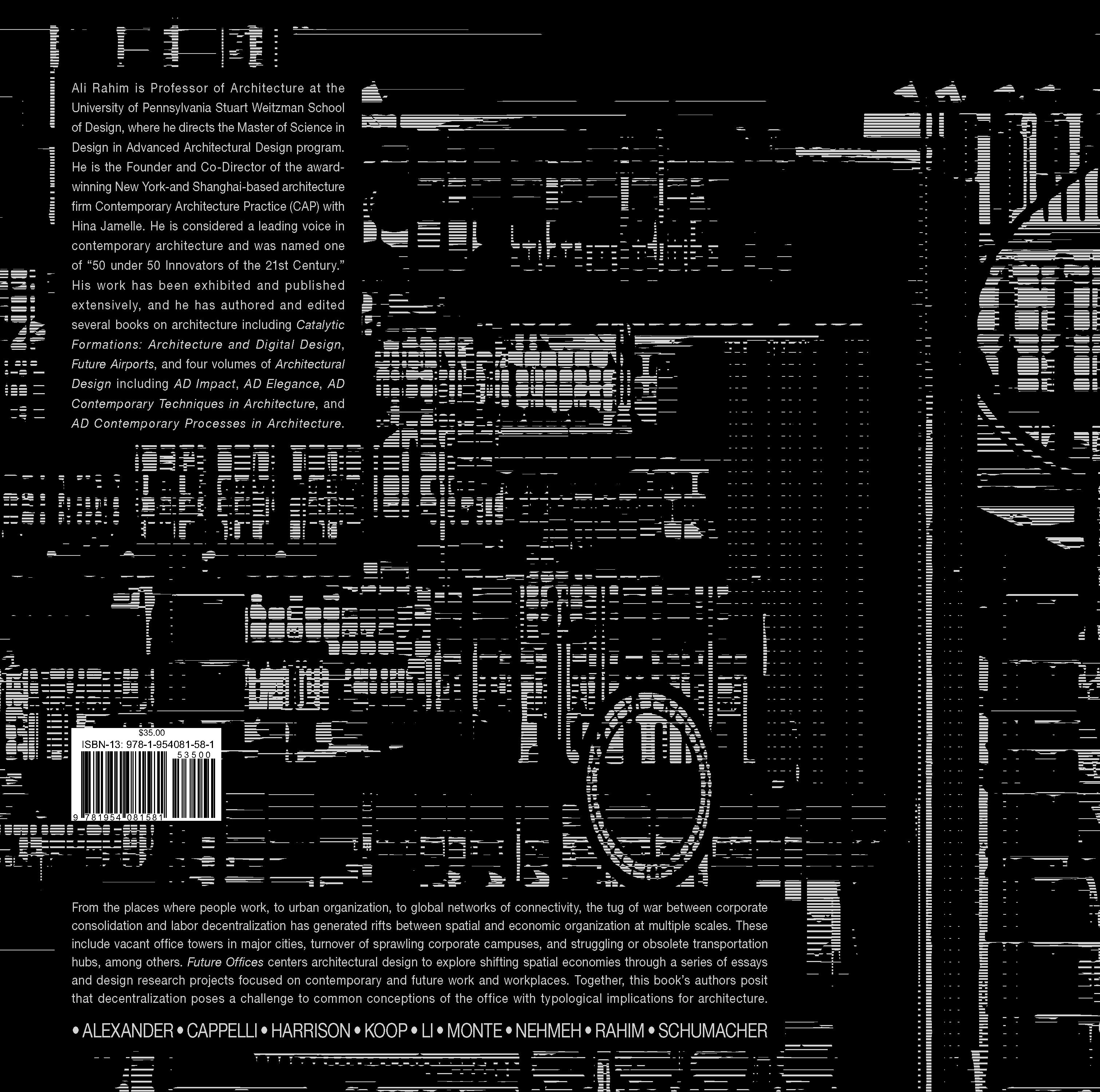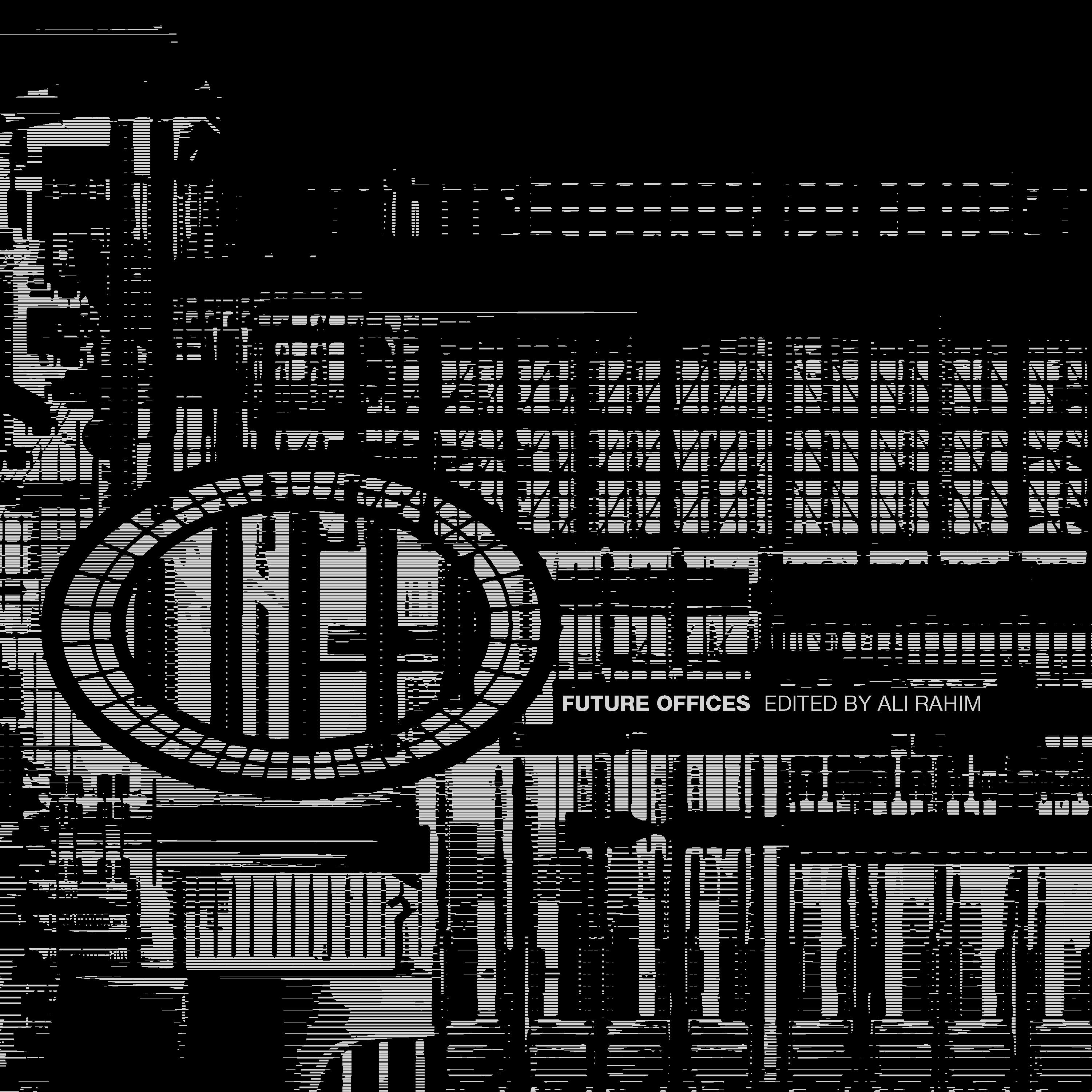

ORO Editions
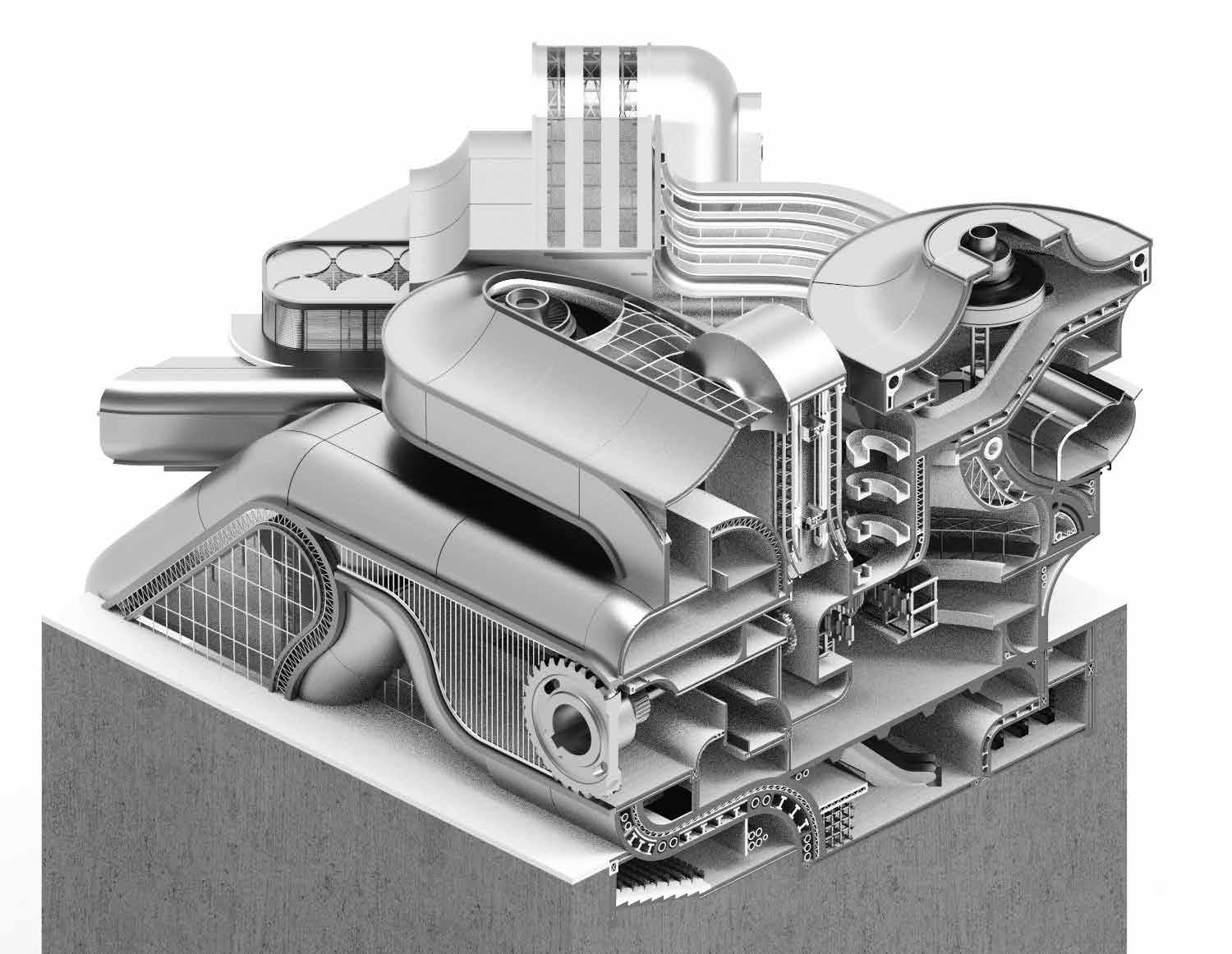
ORO Editions
The Relevant Office
Verda Alexander
Working from Home
Peter Cappelli and Ranya Nehmeh
Disney Headquarters
Colin Koop and Qiyao Li
Sticky Hybrids
Patrick Monte
Feral Envelopes for the Future Office
Ariane Lourie Harrison
Mixed-Realities at Work
Patrik Schumacher
Contributors' Biographies
Acknowledgments
Ali Rahim
Section Model Rendering. Project by Yuyan Huang and Qiao Wang
PROJECT 01
CAVERN
UPS Hub, West SOHO, New York
Sharvari Mhatre, Yichao Jin, Tianxiao Wang
ORO Editions
Cavern combines functionality and flexibility to envision a new workplace typology. The project merges highly curated and nuanced spaces for a variety of workplace functions with a machine-like superstructure that can be adapted to a variety of logistical purposes. This superstructure acts as a backbone, providing structural support, housing mechanical systems, and taking on storage and distribution functions that interface with interior and exterior networks. The humancentered office spaces, on the other hand, are designed to cater to different types of work activities, with carefully crafted environments that enhance productivity and well-being. Its ability to adapt to changing needs challenges traditional notions of what a workplace can be and offers a glimpse into a more dynamic future.


ORO Editions
PROJECT 03
DISFIGURE
UPS Hub, West SOHO, New York
Zhong, Sijie Gao, Atharva Ranade
Disfigure is a bold break away from traditional workplace design spatial strategies. Through the techniques of bending, faceting, and stretching, the project decouples the office from its typical horizontal and vertical spatial strategies. Recognizing the increasing irrelevance of the repetitive individualized layouts to the contemporary digital workplace, the design favors exaggerations and expansions of programmatic spaces. These exaggerations create narrow and tight pockets of space that can fulfill logistical functions not tied to human activity. This hybrid of human and non-human spaces together create a varied aesthetic landscape within the building. By challenging conventional spatial strategies, Disfigure introduces a new approach to building performance, where the functionality of the space is not only defined by human use but also by its ability to accommodate logistical needs. This project is a testament to the power of architecture to adapt to the changing needs of the contemporary workplace and create spaces that are both functional and aesthetically inspiring.
ORO Editions

Zhe

ORO Editions
PROJECT 04
CIRCUMVOLUTION
UPS Hub, West SOHO, New York
ORO Editions
Circumvolution defies the conventional stacked floor plate strategy of traditional building design. Instead, large wavelike slabs flow both horizontally and vertically across the building site, interlocking at key junctures to create a dynamic and fluid structure that challenges traditional notions of spatial organization. These slabs not only serve as structural elements but also play a critical role in shaping the building's performance, influencing everything from light and access to circulation and spatial variety. The result is an incredibly versatile and flexible workspace that can adapt to a range of work activities and accommodate the changing needs of the contemporary office. By breaking away from the rigid, hierarchical structures of the past, Circumvolution advocates for a more holistic approach to architecture that places flexibility and versatility at the forefront

Dianqiu Zheng, Gordon Cheng, Jing Yuan
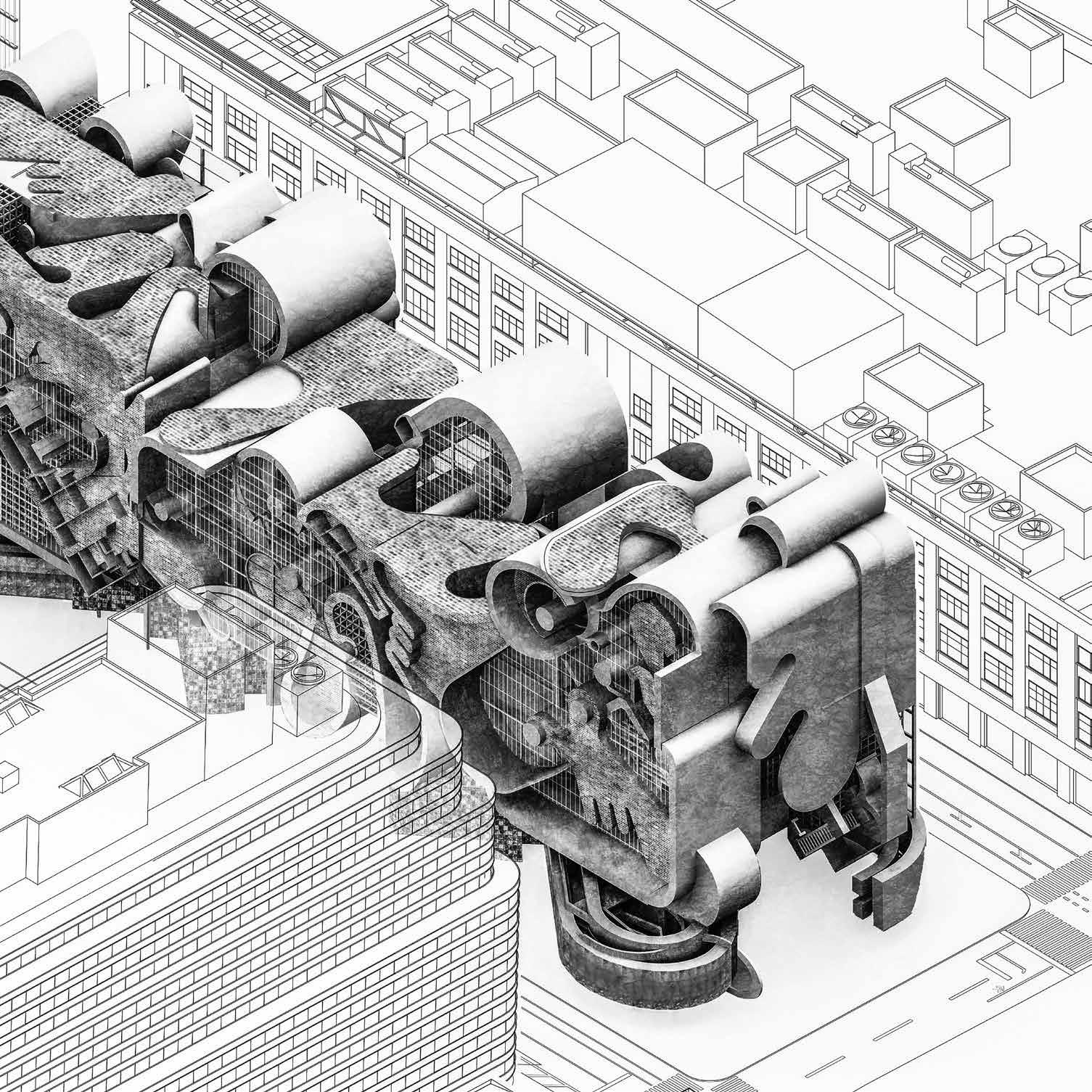
ORO Editions

ORO Editions
The new headquarters will house the New York broadcasting and technology divisions with approximately 5,000 employees. Disney wanted limited signage on the building, in order to differentiate it from the more public-facing retail stores and theaters in the city. The building will serve as a creative, efficient, and environmentally responsive workplace, and a unified campus for many business divisions—a singular yet diverse home for The Walt Disney Company in New York.
BEING A GOOD NEIGHBOR
As media production shifts to urban typologies that prioritize efficiency, density, and social interaction, it confronts the inherent politics of urban development. Here, rather than creating an iconic, brand-driven identity, Disney seeks to create a workplace that harmonizes with its urban surroundings and is imbued with a sense of place. Architecture, rather than characters and brand elements, should set the tone; it was clear from our first conversations with Disney that the New York headquarters should be defined by the architectural and urban identity of the neighborhood and the city. This was largely reflected in the design of the facade.
Unlike the Financial District or Hudson Yards, the neighborhoods around Hudson Square are traditionally masonry blocks with unornamented rhythmic facades and deep punched windows, with only a few new buildings challenging the existing palette by presenting all glass towers with tight curtain wall modules. Cognizant of the scale, the design of the facade seeks to sympathize to the urban context with the art of effortless elegance that would allow it to stand out while fitting in. To achieve this goal, we believe the building needs a facade with depth and shadow, with rhythm and texture, with the diversity and resolution in details found in a hand-laid masonry facade but the performance of a modern curtain wall envelope (Fig. 13). The warehouse buildings in SoHo were an inspiration. The generous facade module maintains floor-to-ceiling windows for daylight, yet gives the building a sense of scale and depth that can be lost with all-glass facades.
The resulting design is a romanticized historic masonry facade reinvented in a classic Manhattan fashion. Terracotta was an apparent choice of material from the beginning. As part of the natural oxidation that happens during the firing process, the imperfections give the material a rich expression and variation within subtle shades of color and texture. Since being used in New York City architecture in the early 1900s, terracotta has undergone many industrial and material innovations. It is now able to be rapidly produced at scale and easily integrated into unitized curtain wall assembly thanks to automation in the industry.
tile with a semi-glossy finish, best evokes the modernized aesthetic of the Printing District’s history we sought to echo. The color of the glaze shifts in the sunlight, making for a more dynamic facade throughout the day.
The glass design and selection also take advantage of technological advancements. Each typical glass unit, approximately 7.5 feet wide and 9 feet tall, is a triple pane glass unit delivering high energy performance (Fig. 14). Coated on the outer surface of the glass is a thin layer of bird-safe coating that is barely visible to the human eye. It is estimated that anywhere from 90,000 to 230,000 birds die each year, colliding into glass buildings in New York City. Shortly after the building was designed, in an effort to reduce bird strike fatalities, a new local law came into effect which mandates bird-friendly glass design in all newly constructed or altered buildings in the city. The selection of glass (and building materials) has evolved to encompass aesthetics, human comfort, energy performance, and also the living things around us.
From the original World Trade Center to the United Nations headquarters to Lever House, workplace design in New York has a legacy of leading technological innovation, especially in the building envelope. The facade represents not only the way people work but also the value of the workplace. Interestingly, in the past years, the city has been gradually shifting away from the all-glass facade, accompanied by the increasing popularity of masonry materials such as terracotta or brick veneer panels. One apparent driver is New York City’s new energy code.
The other driver we have noticed is companies’ increasing desire to “be a good neighbor,” a phrase Disney has invoked throughout our design process. It is also worth noting that thanks to technological advancements, manufacturers now have production lines that can produce unitized facades with these more traditional materials at a competitive price. The cost of an ornamented and “crafted” facade has and will continue to decrease. It opens up many more opportunities for new constructions to take into consideration the urban fabric that preceded the design.
ORO Editions
During the design process, we examined hundreds of samples, experimenting with variances in color and transparency. The final choice, a dark turquoise green
PROJECT 06
SUPERMOD
UPS Hub, West SOHO, New York
ORO Editions
Supermod combines a series of three-dimensional grid-like structures with large round atria and transverse tubes to create a flexible yet highly curated spaces that can accommodate a range of programs. The scaffold volumes not only serve as a superstructure but also can be adapted to a variety of functions, from logistical operations like storage and distribution of goods to modular office spaces and larger manufacturing and fabrication areas. This versatility is achieved through the modulation of the grid-like structures, which allows for a range of sizes and shapes that can be customized to suit different needs. The tubes and atria play a critical role in the building's performance, providing both natural light and circulation through the building for truck loading and unloading. This design strategy not only enhances the functionality of the space but also creates a unique and memorable aesthetic experience.

Bingkun Deng, Ming Jiang, Yang Yang

ORO Editions
Physical Section Model, 2'x2'x2', 3D Printed PLA
ORO Editions
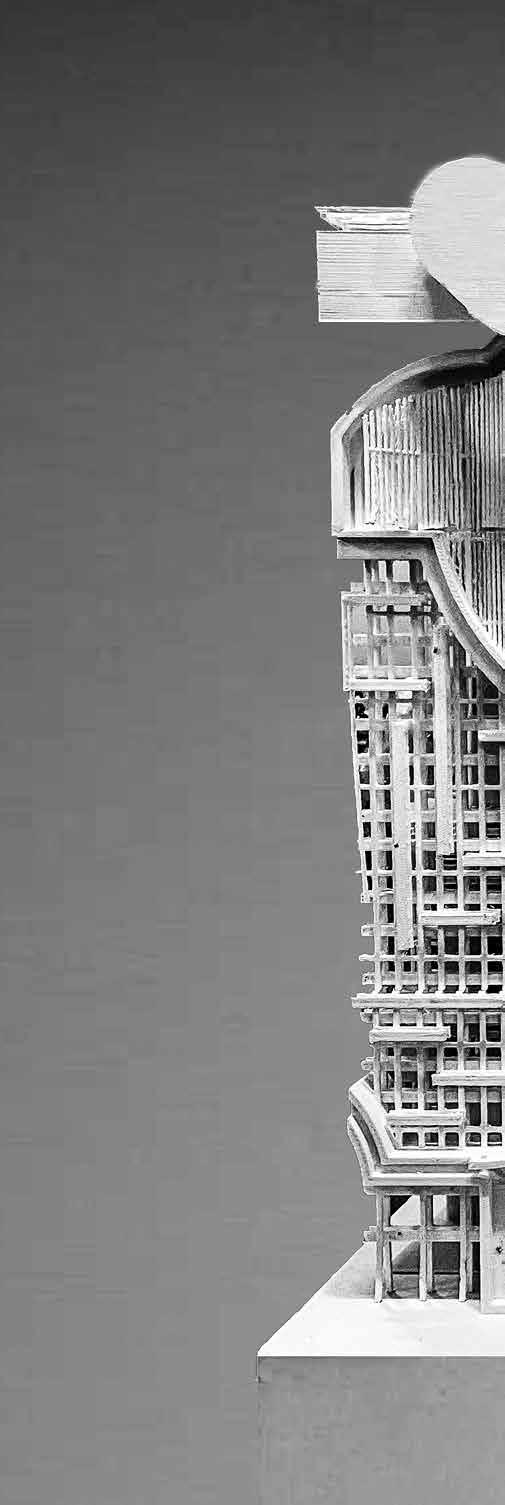

ORO Editions

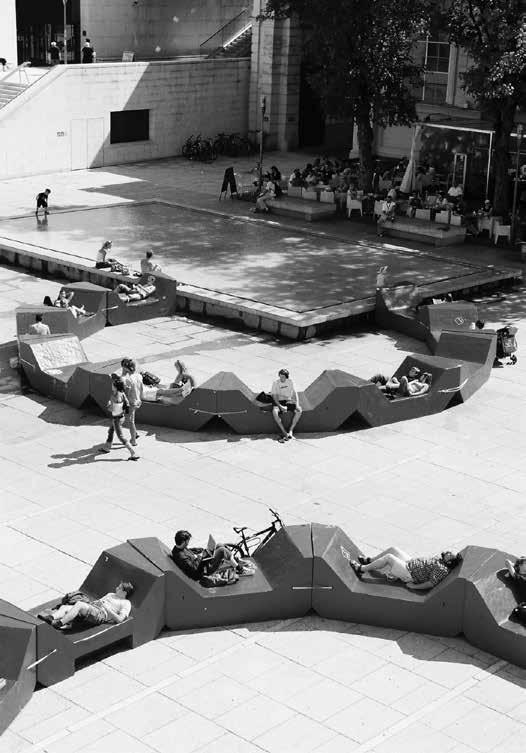
ORO Editions
The United States Government de-installed Richard Serra's public art on March 15, 1989. Tilted Arc, Richard Serra, Federal Plaza, New York, 1981. Photography by Anthony T. Troncale
03 Enzi Elements, PPAG Architects, MuseumsQuartier, Vienna, 2002. Photography by Lisi Gradnitzer, Courtesy of PPAG Architects
for instance, different racial, socio-economic, and different age groups? To queer people, women, men, or disabled persons? In what ways do spaces become sticky and accumulate affective value for such groups?
The crux of Ahmed’s thesis is the idea that emotions, as elusive or ephemeral as they may be, can stick to bodies and objects in the people’s psyches, and, in so doing, become sources for actions that range from social norms, rules, and behavior, to forms of speech, to media representations, to policy initiatives and regulations that all feed into, structure, or change aspects of society in concrete and observable ways. To illustrate this concept in an urban and architectural context, Richard Serra’s Tilted Arc (1981) (Fig. 02) provides a compelling case study. The work consisted of a 120-foot long, 12-foot high, 2.5-inch thick corten steel wall tilted at a slight angle. It was installed in Foley Federal Plaza in Manhattan from 1981-1989 and positioned in an obvious tension with the circulation design of the plaza. Two aspects of the work stand out in delineating the concept of stickiness: its disruptive physicality and its provocation of an emotionally charged public debate.
First, it was sticky in a distinctly spatial sense, that is it disrupts space and flows of people in observable and unmistakable physical ways. Comers and goers from the surrounding buildings had to pool up around it in order to cross the plaza, as it was positioned like a blockage in a drain or the Ever Given in the Suez. While this disruption was in keeping with Serra’s conceptual intentions to provoke relationships between sculpture, perception, circulation, and environment, many local workers were not intrigued, which raises the second point regarding emotions and public debate. Many workers from the surrounding buildings were outraged by Tilted Arc, it was a daily source of displeasure, frustration, even hatred. Its minimalist aesthetics and spatial impracticality became a target of the cultural rage that typified the “culture wars” of the 1980s. A public petition to remove the art work was followed by a public trial in which a jury voted to remove the sculpture.8 Serra sued the government on contractual and constitutional grounds but lost in a case that rose to the U.S. Court of Appeals for the Second Circuit. Here, the sculpture, because of its stickiness, both physically and emotionally, activates a cultural politics that includes media representations of the episode, legal precedents for speech, ownership, and handling as they relate to public art, and, of course, the sculpture’s physical removal from the plaza.
What is curious looking back at Tilted Arc is that many of its underlying concepts now inform celebrated strategies for public space surrounding office buildings. The introduction of stylized urban furniture and modular sculptures, often in bright saturated colors that are intended to “activate” streets by offering gathering spaces and respite for passers-by. Works such as J. Mayer H.’s X-shaped lounge
chairs in Times Square or PPAG Architects’ Enzi furniture in Vienna can be observed in countless urban areas around the world (Fig. 03). These strategies are successful because of their popular aesthetics, non-confrontational positioning, their ability to complement accepted consumer-driven activities, and their easeful figuration in photographs shared on social media. Cultural and aesthetic judgement aside, such examples represent a positive emotive counterpoint to the type of negativity that accumulated around Tilted Arc. This polarity is important in analyzing how such dynamics scale up to architecture and urban design.
Since the 1970s, numerous examples of large-scale nineteenthand twentieth-century industrial architecture—including mills, warehouses, factories, and ports—have undergone major efforts on behalf of municipalities, community organizations, and businesses to ensure their continued presence in the urban landscape. These efforts have figured in importantly to the redevelopment and revitalization of deindustrialized urban areas. Such buildings and industrial areas, because of both their substantial urban footprints and their ability to represent the urban past, exemplify stickiness at the urban scale.
ORO Editions
The Domino Sugar Refinery in Brooklyn, NY, is one such example and raises several issues around historic preservation, master planning, the workplace, and urban public culture. Located just north of the Williamsburg Bridge on the East River waterfront, the refinery, built 1881–84, is the largest surviving example of Brooklyn’s booming nineteenth-century sugar industry, which at times produced three-quarters of the nation’s sugar supply.9 The refinery’s main building, originally known as the Havemeyer & Elders Filter, Pan & Finishing House, consists of a 155-foot tall thick-walled brick structure with a 250- by 150-foot footprint and an oval chimney that rises an additional fifty feet and projects out of the west (Manhattanfacing) façade (Fig. 04). Its monolithic dark red bricks, towering chimney, its approximately 65- by 40-foot iconic yellow neon sign, and its visibility from the Williamsburg Bridge and East Side of Manhattan made it a singular visual urban landmark over and above its symbolism of Brooklyn’s industrial past. Throughout the twentieth century it underwent numerous renovations and updates before declining in use during the

ORO Editions
06 Pollinators Pavilion, Harrison Atelier, Hudson, New York, 2019. Photography by Harrison Atelier
and its practice: “Maintenance is a drag: it takes all the fucking time, the mind boggles and chafes at the boredom.”13 Her manifesto concludes with Earth Maintenance, an ambitious proposal to treat, rehabilitate and recycle the following on a daily basis: “the contents of one sanitation truck,” “polluted air,” “polluted Hudson River” water, and “ravaged land.”14 Ukeles’s 1976 collaboration with 300 maintenance workers at the Whitney Museum, titled “I Make Maintenance Art One Hour Every Day,” resulted in a photographic record of unseen labor: it is prescient in registering the need to document the unseen labor that tends our cultural systems. Her Polaroid of maintenance work anticipates our GeoTIFF(COG), one unit of biodiversity-tracking landscape databoth are data collections that reveal the management of space.15 Maintenance participates in what Nate Millington describes as a relational and everyday practice of repair that promotes a consistent dialogue with the materials and systems of a structure.16 The critical aspect of the practice involves observation: in Shannon Mattern’s terms: “To study maintenance is itself an act of maintenance. To fill in the gaps in this literature, to draw connections among different disciplines, is an act of repair or, simply, of taking care—connecting threads, mending holes, amplifying quiet voices.”17 Maintenance needs designed and dedicated space.
The feral surfaces that we are making at Harrison Atelier integrate such spaces for maintenance. For the Pollinators Pavilion in Hudson (Fig. 06), Ductal panels house 30–50 nesting tubes within a mesh-capped PVC pipe with airholes. We placed 152mm long nesting tubes (which can accommodate three to six native bee egg cells) of diameters from 3mm–9mm in cardboard, paper, reed, and bamboo into the PVC container, which affixes to the cement panel. This tedious detail performs the considerations of maintenance: is there airflow? Is it protected? Can you clean it out? A second type of maintenance occurs at the regional scale but contributes to planetary biodiversity-support efforts: cameras, sensors, and microprocessors equip each panel, which is powered to operate 6 hours a day, collecting 1,000 images per day per camera (3 pictures per minute, 6 hours per day). The images feed a database and AI model (supported by Microsoft’s AI for Earth Program) trained to automate bee identification (to genus) as a no-kill method of addressing data gaps on native pollinators. Maintenance may be a drag, but machines can become costeffective collaborators in the long hours of observation. Observation through distributed sensing becomes part of species maintenance, and its architecture helps, in Mattern’s terms, connect, mend, and amplify a planetary fabric.
The urban potential of distributed sensing was powerfully developed in Mark Shepard’s Sentient City (2011), but could be amplified as AI and automated species identification is increasingly present across citizen science apps such
as i-Naturalist.18 Robots represent another labor resource and are prominently represented in speculative architecture and urbanism such as the “automated landscapes” research of the Het Nieuwe Instituut.19 The spatial configuration of vertical urban surfaces might incorporate fully automated workscapes, given that agricultural and greenhouse technologies accommodate precise responses to ambient (or aeroponic) conditions. Automated labor is controversial in its potential disruption of human labor in the construction industry, but were the set of concerns broadened to monitoring some of the 1.7 million identified species and applied to New York’s thousands of miles of building surfaces, we might agree that there is work for all.
Suppose the future office’s feral envelope integrates sensors and cameras—not dedicated to surveilling human productivity but instead to scanning bird tags and insect faces, tracking wing veining patterns and exoskeleton segmentation? Automated insect identification represents a small segment of the planetary efforts to document species decline: Microsoft’s Planetary Computer assembles the myriad environmental monitoring projects and is an example of Big Data’s support of biodiversity through information infrastructure which has generated cautious optimism. 20 The AI engines which produce architectural interfaces that “smile back” in Jenny Sabin Lab’s stunning fiber-knit work for the Microsoft Research Center, can become the inspiration for developing AI capacities that recognize the “faces,” as it were, of other species. Conceptualized as surfaces dotted with niches and nesting spaces, absorbent mediums and data-gathering interfaces become a living fabric with ecological benefits for many species. The textures of the built environment can harbor biodiversity and with that ground the resilience of the city.
RADICAL REPAIR BY THE FUTURE OFFICE
ORO Editions
If we had to think about avoiding the displacement of our multi-species through maintenance and repair, then building surface care becomes part of the work of the future office. A pause from a spreadsheet might include a casual glance at the habitat and its denizens framing your window. The proverbial water cooler might sponsor gossip on the weirdly cute behavior
PROJECT 10
EDIFICE
UPS Hub, West SOHO, New York
Xiaotong Ni, Mingda Guo
ORO Editions
Edifice draws inspiration from a range of sources, including Brutalism, Cubism, and the architecture of logistics (e.g. data centers). The result is a stunning and imposing urban monument that reimagines the traditional office typology in a dynamic and forward-thinking way. At the heart of Edifice's design is its striking façade, which is composed of a series of monolithic large interlocking three-dimensionally asymmetric parts. The use of such an asymmetrical design provides the building with a sense of movement and dynamism. Internally, these parts work together to choreograph logistical operations and workflows. The building is designed with areas allocated to different functions, such as collaborative spaces, private offices, and shared workspaces. This allows for a high degree of flexibility and adaptability, ensuring that the building can meet the changing needs of its occupants.

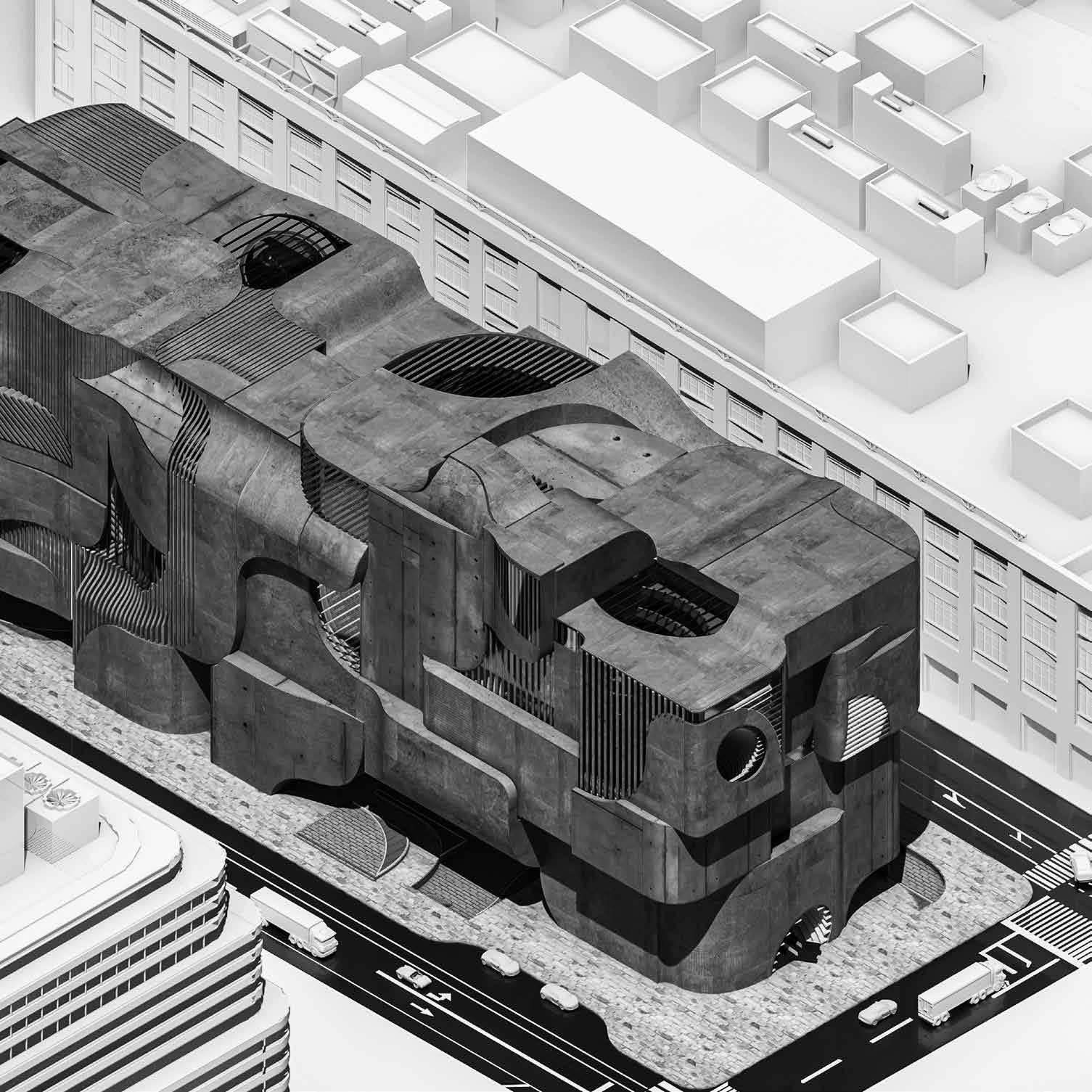
ORO Editions
