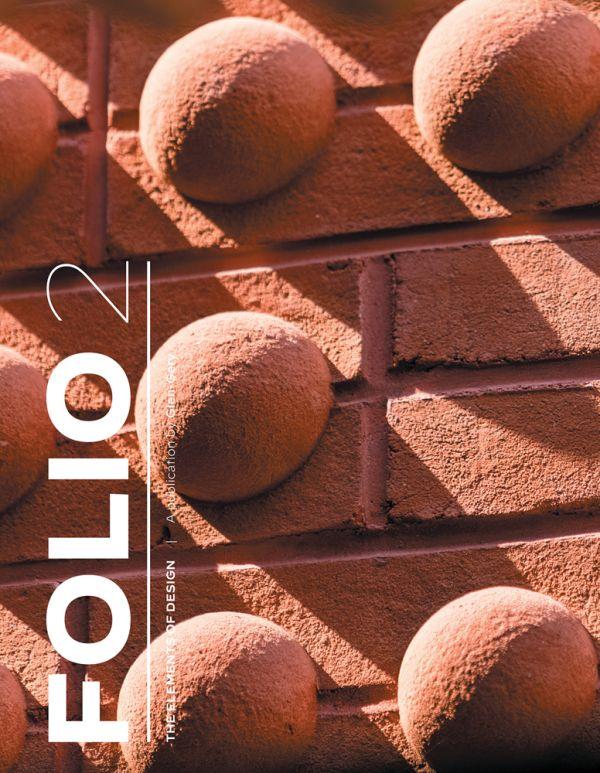
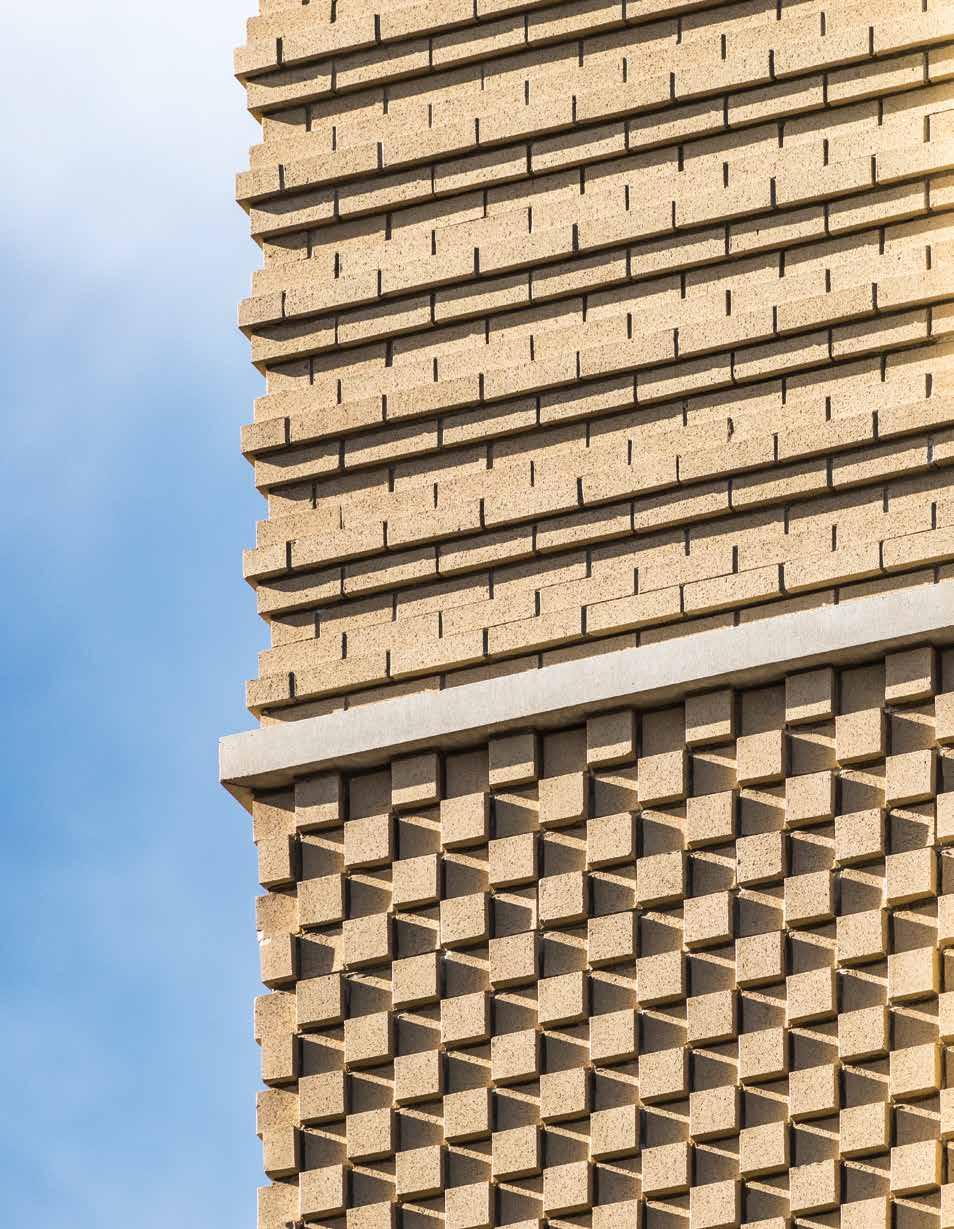
45 EAST 7TH NEW YORK, NEW YORK UNITED STATES
ORO
I used to think New York was a red brick city, and it is in many places,” says Adjmi. “But if you look at the neighborhood around 45 East 7th Street, or the Lower East Side in general, you see a lot more of that lighter brick.” He notes the influence of the white buildings at the 1893 Chicago World’s Fair in the whitening of Manhattan. “A lot of the architects who were in Chicago were either New York architects or they were Chicago architects who came back to New York.” And he points to the white buildings of the Ladies’ Mile, a Manhattan shopping district popularized in the late nineteenth century, as an example of their work and influence on the city.
MA uses a light-toned brick in the 34,000-square-foot, seven-story, twenty-one-unit 45 East 7th to reflect the tenement buildings in its locale. Responding to the neighborhood was a necessity, as the site is within the East Village/Lower East Side Historic District and so had to reply to certain codes. But it was also a matter of sensitivity, as the building replaces tenements lost in a 2015 gas explosion. A plaque on 45 East 7th commemorates the two people who died in the event.
The bricks define familiar tripartite facades in a new way. “This building uses brick in a very different way than The Grand Mulberry,” says Adjmi. It is an abstraction, but it’s a very literal application in that we created a modern version of some of the buildings that you see in the historic district by using different patterns of brick.” The ground level has brick piers in a single corbel pattern. The middle portion sets a custom L-shaped brick in a checkerboard pattern, which was often used below windows or in banding courses on neighborhood buildings. The frieze at the top of 45 East 7th uses a brick pattern with a double corbel.
13
“ practice profile VOGUE COMMERCIAL COLLECTION DOLOMITE GREY WIRECUT, SPECIAL SHAPES “ “ ORO
I used to think New York was a red brick city, and it is in many places, but if you look at the neighborhood, you see a lot more of that lighter brick.”
Adjmi does not seem to be overly concerned that this light, now pristine, surface will weather over time. He talks about the authenticity of materials. “You think about cars—old Jaguars had a waxed-wood dashboard, and now they’re dipped in acrylic or Lucite or something, and there’s wood back there, but does it really matter? It doesn’t smell like wood. It doesn’t really look or feel like wood.” He continues, “Coming back to bricks, they’re real, they get dirty, they get dusty, and they get better with age.” ▪
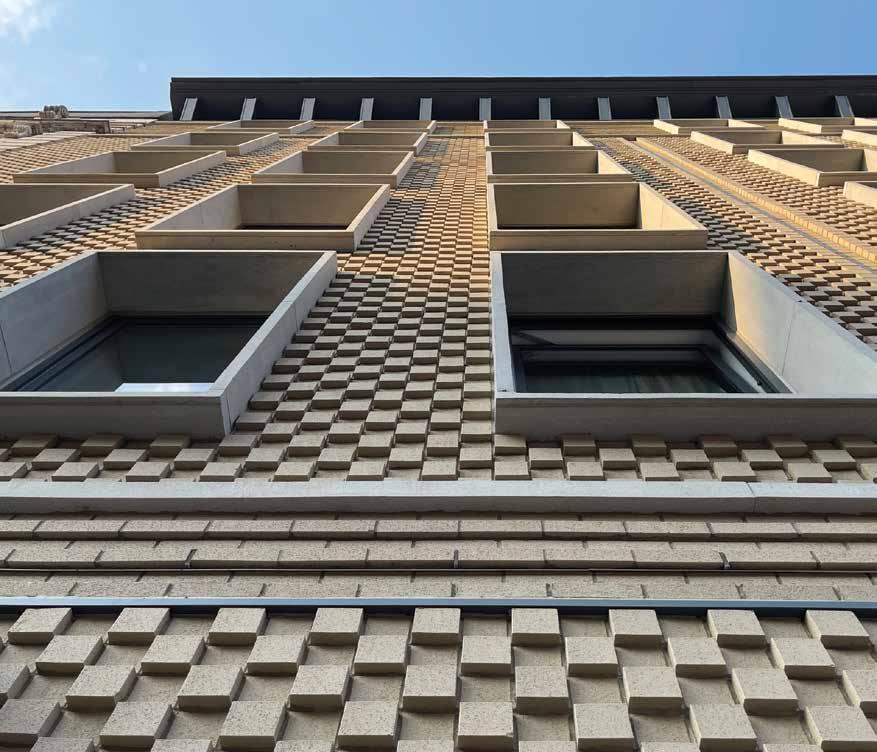
14
ORO
l Light-toned brick reflects neighbors in Manhattan’s Lower East Side

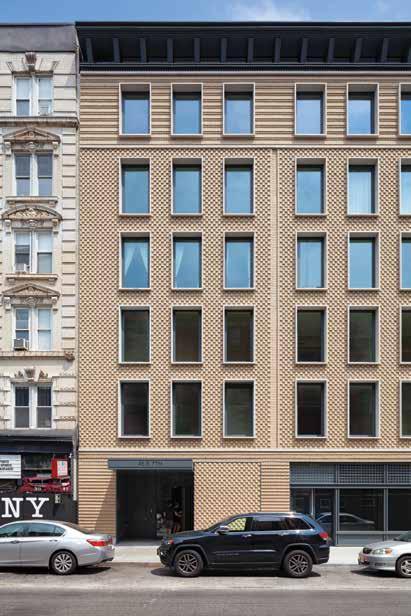
b Brick in single corbel at base, in checkerboard at middle, and in double corbel at frieze
r Timeless materials are used on interior as well
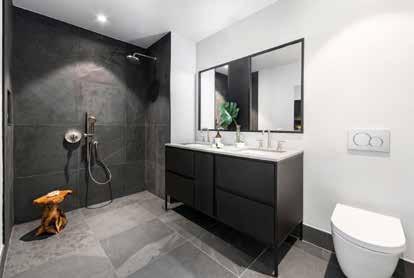
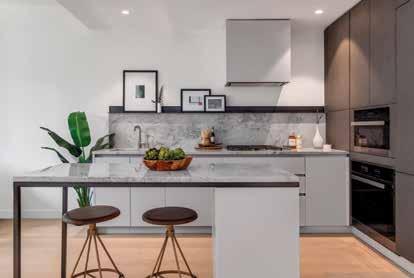
15 practice profile
ORO
FRONT & YORK
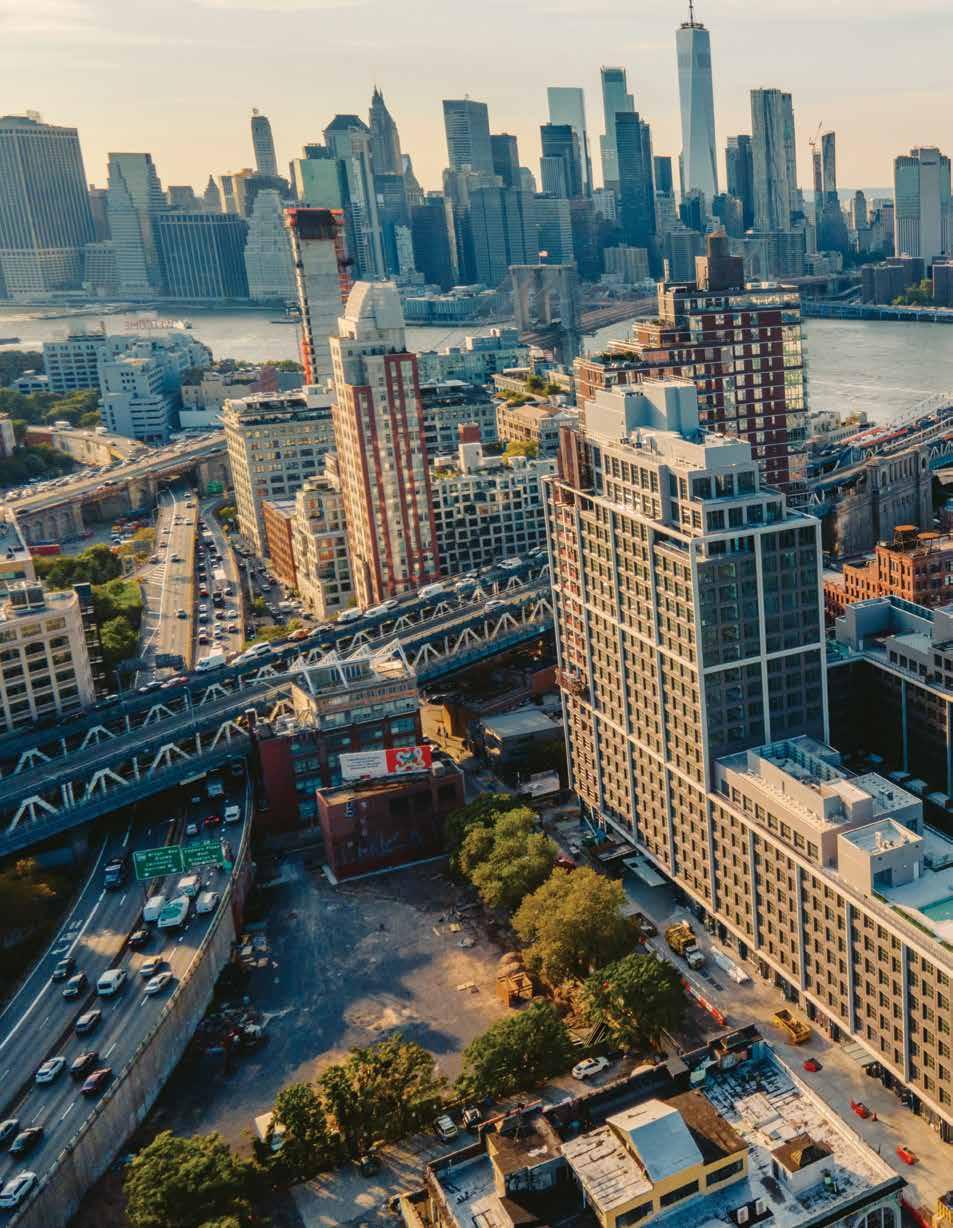
ORO
BROOKLYN,
NEW YORK UNITED STATES
ORO

practice profile
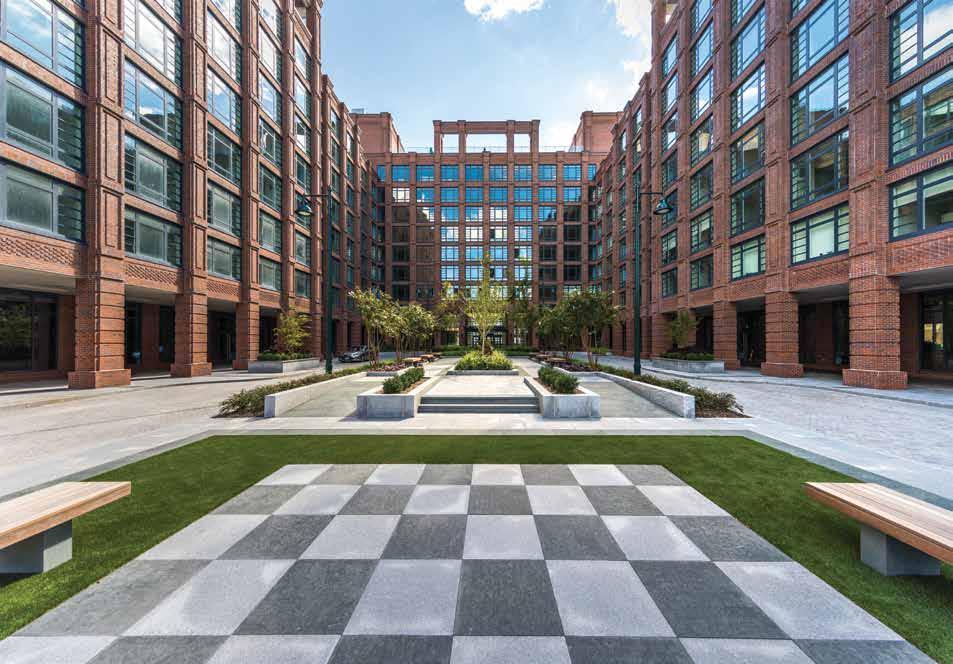
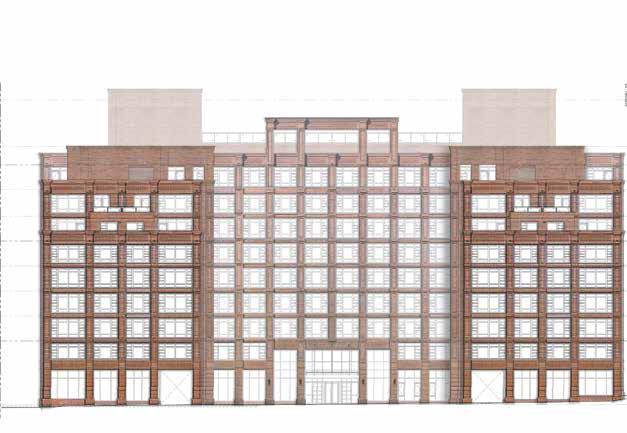
32 tl North elevation
bl Courtyard—with plantings, benches, water feature, and car drop-off—is open to public
ORO
Morgan Parc’s courtyard is open to the public, not just to renters of its one- and two-bedroom apartments or users of its ground-floor retail. The formally designed space—with plantings, benches, a water feature, and a car drop-off—is the site of Mineola’s annual tree lighting ceremony. We were always thinking about how to integrate the town into our building,” says Slasky, “and our building into the town.”
Slasky notes some favorable reception to SBJ’s traditional design. “I’ve taken people to this building, and they’ve asked me, ‘Oh, what was this building before?’” he says. “I took that as a compliment, even though at heart I’m a modernist and I love to make new buildings. But I really appreciated that people thought that this had a life beforehand.” ▪
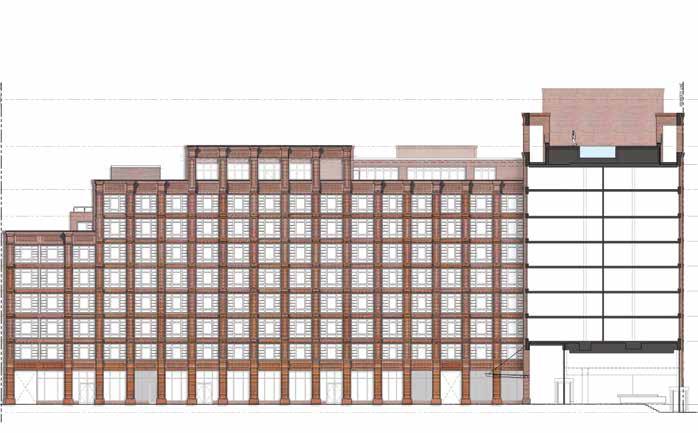
33
r Courtyard elevation
ORO
“
ORO
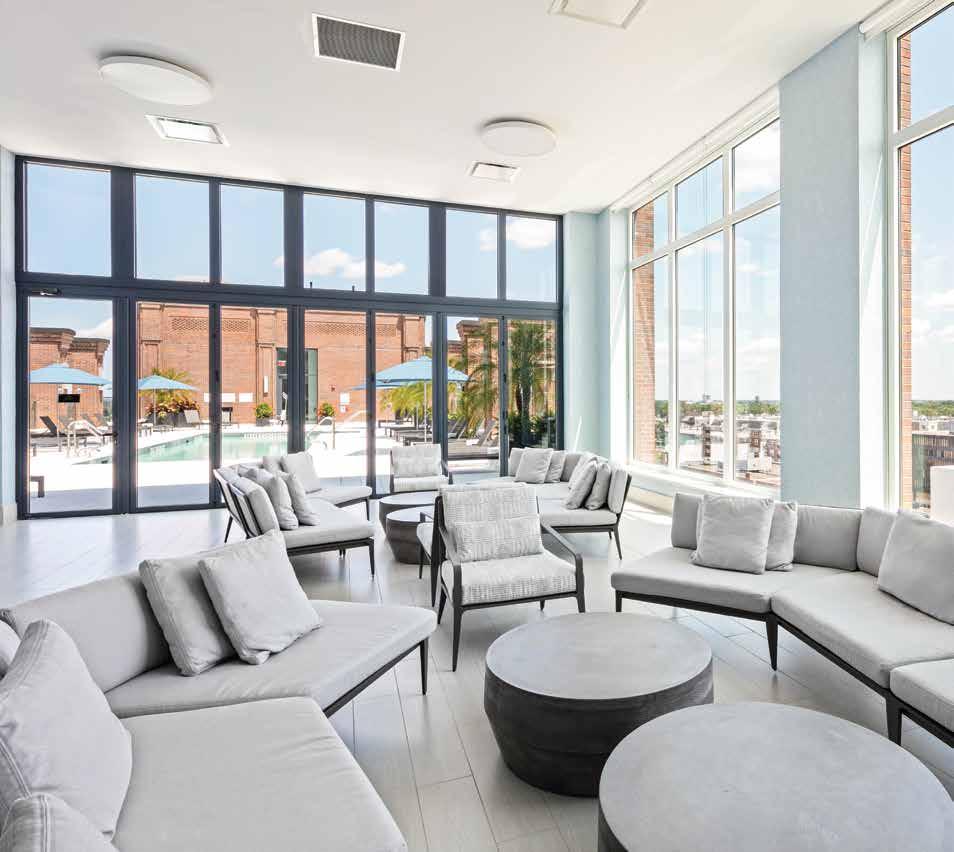 l View from lounge to sky level pool deck
l View from lounge to sky level pool deck
ORO
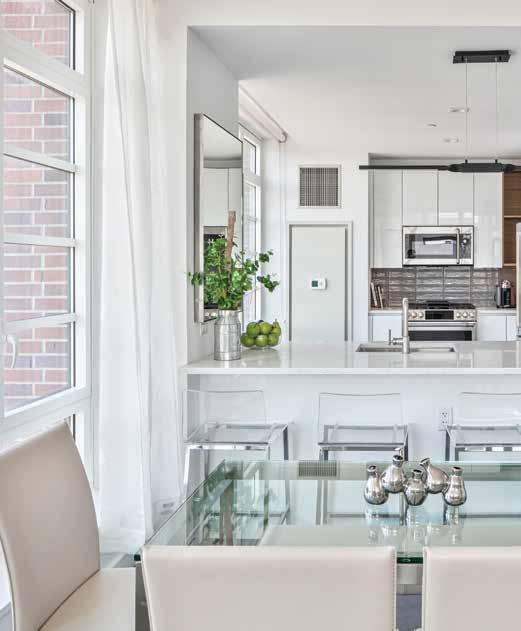
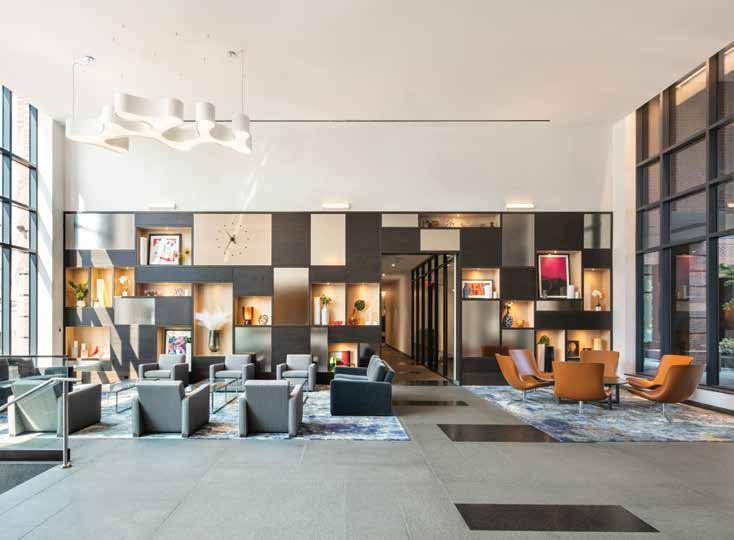
35 tr Apartment dining
br
area and kitchen
Seating area of residential lobby
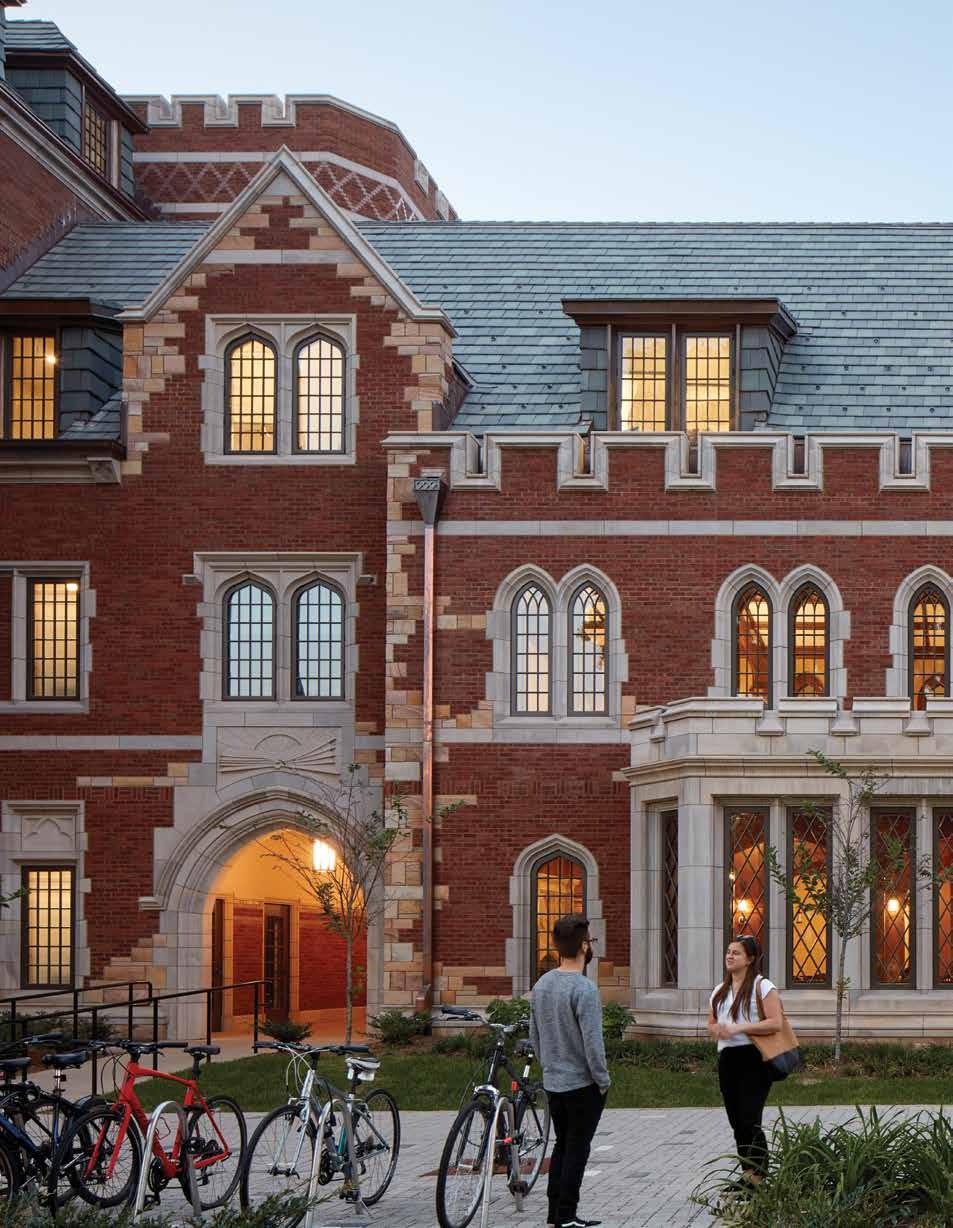
NICHOLAS
VANDERBILT
S. ZEPPOS COLLEGE
UNIVERSITY NASHVILLE, TENNESSEE UNITED STATES ORO
ORO
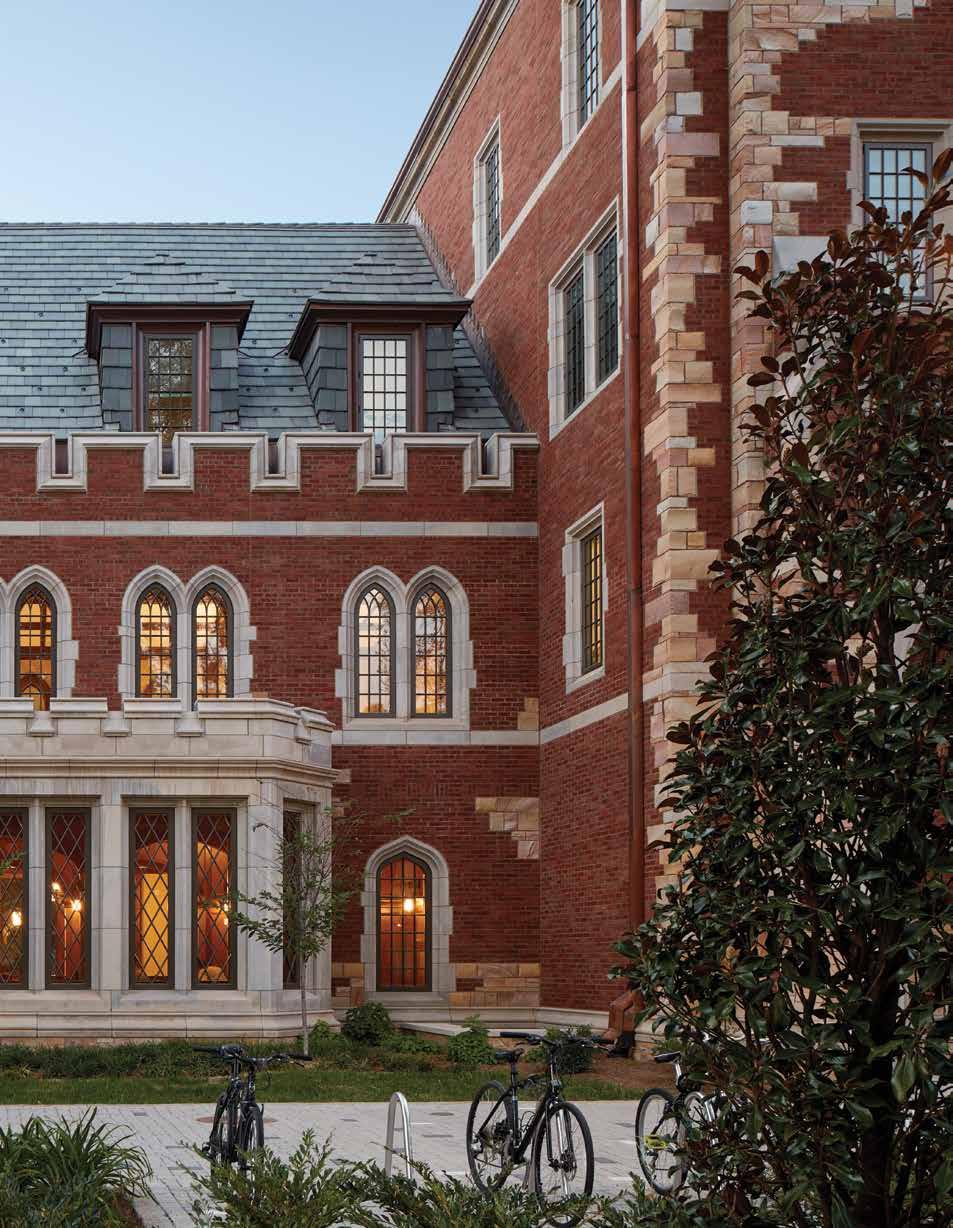
ORO
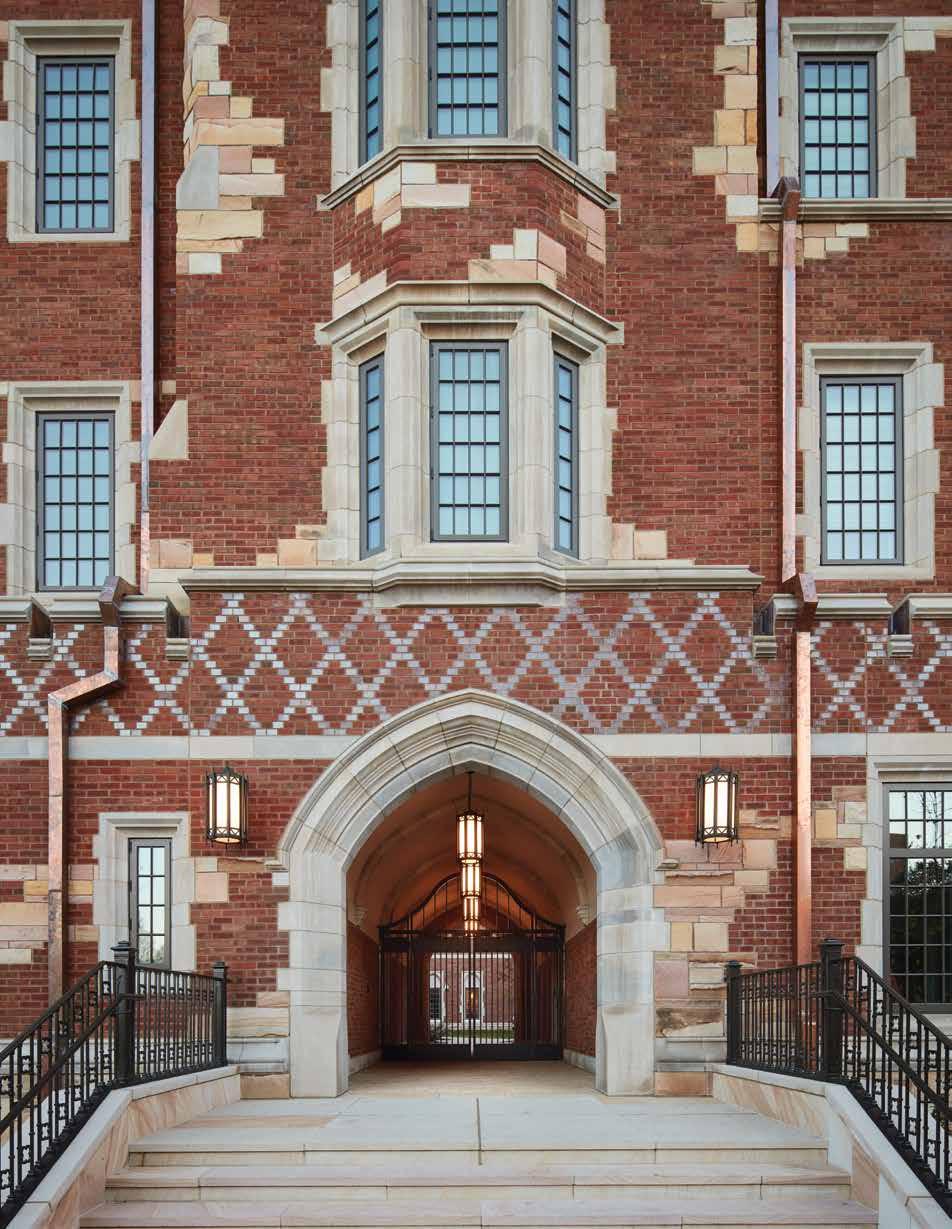
“
4-HB,
It’s a bit of ‘what’s old is new again,’ because this is very much in the tradition, going all the way back to Oxford and Cambridge, Yale and Princeton.”
In designing Nicholas S. Zeppos College, David M. Schwarz Architects (DMSAS) borrowed a traditional type—residential colleges—for twenty-first-century student housing. The residential college model, communities of 300–400 students, “captures this notion of a more holistic, supportive, living-and-learning environment,” says Steve Knight, principal of DMSAS. “And it’s a bit of ‘what’s old is new again,’ because this is very much in the tradition, going all the way back to Oxford and Cambridge, Yale and Princeton.”
Zeppos College is one of four colleges that DMSAS is designing for Vanderbilt University, and these replace four 1960s-era high-rise dormitories. Rather than the tower-in-a-field plan of older dormitories, the new colleges are positioned on opposite sides of Alumni Lawn and linked together by a promenade. “Each one of these is on the order of several hundred thousand square feet,” says Knight, “so it was important that the buildings step down to be very humane in scale.” DMSAS carefully considered the massings of the residential bars. “We decided that a maximum height would be five stories so that, as the bars were shaped to create courtyards to get natural light to the inside-facing rooms, those courtyards would have a pleasant feeling to them,” says Knight. “If the buildings got much taller, those courtyards wouldn’t be courtyards anymore. They would be light shafts.”
53
M.
DAVID
SCHWARZ ARCHITECTS
MOLDED COLLECTION CATAWBA,
Each college has distinguishing characteristics that establish its identity for its residents. Zeppos College includes a prominent tower with apartments for visiting faculty and scholars and a conference center at the top. Each college also has a publicly accessible dining room and great room as well as a program-specific magnet element. These are meant to help attract students from other parts of the campus. 47-HB
ORO
SMART DESIGN STUDIO
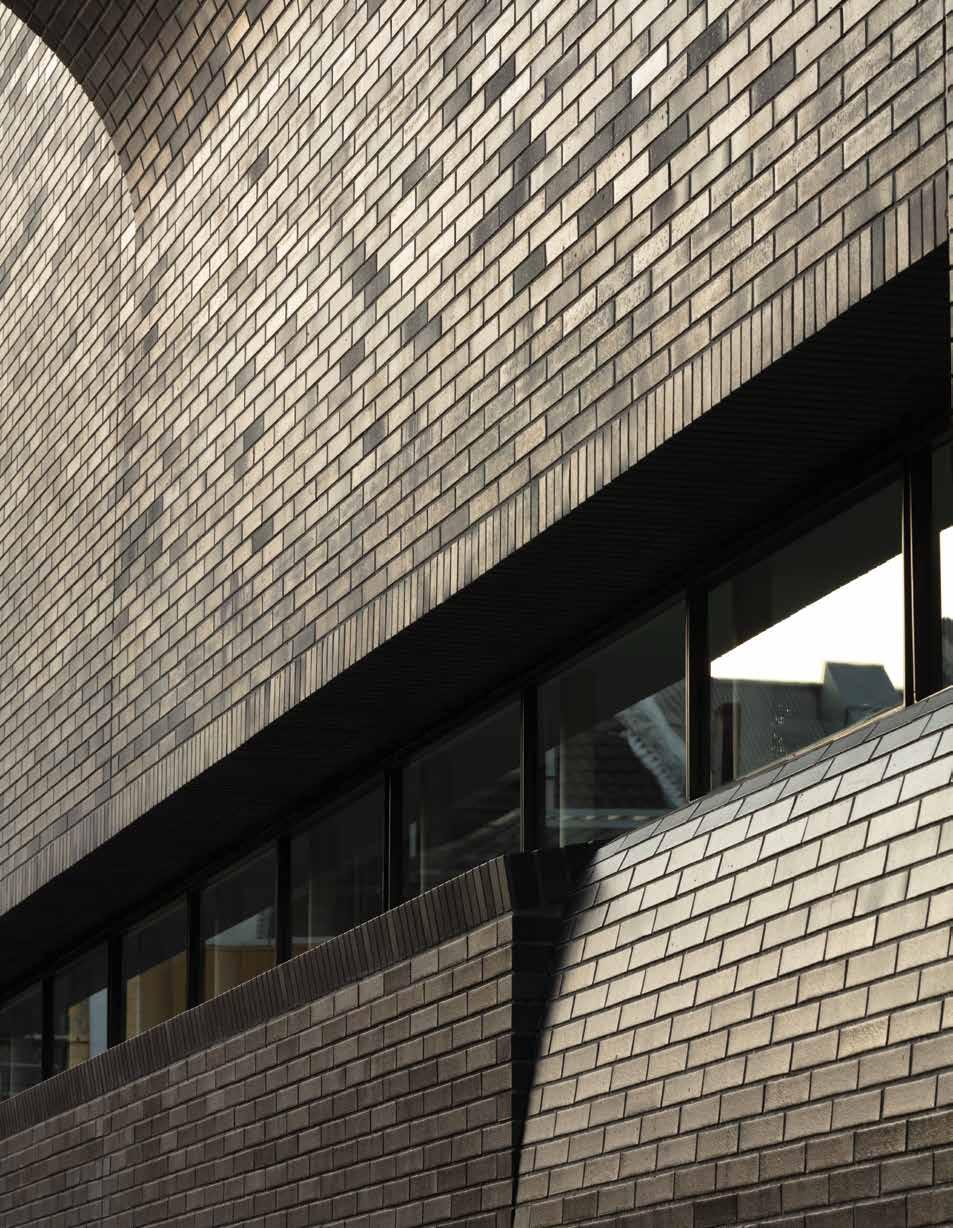
ORO
ALEXANDRIA,
AUSTRALIA
NEW SOUTH WALES
In making a new home for his office and himself, William Smart used brick to promote sustainability, define program types, and allow experimentation. Smart, the creative director of Smart Design Studio, says, “Our philosophy on sustainability is reuse what you can.” Converting an old brick shop that manufactured candy machines into the Smart Design Studio met that credo.
The project is located in Alexandria, a suburb of Sydney, in a neighborhood preserved as a conservation area. “It’s a really bricky kind of area through here,” says Smart. Light industrial shops including an upholsterer, an auto repair shop, and a perfume packager line the streets, along with newer neighbors: a coffee shop, health-food store, and axthrowing venue. Smart sought to design a new version of an industrial building, one that uses “everyday, robust, ordinary, inexpensive materials.” These include rope for outdoor furniture, galvanized steel for roofs, tiles for flooring, wire for stair supports, and brick for walls.
The shop’s original brick walls, cleaned up and reset with steel-framed windows, form the rear of the new studio. Painted white on the inside, the walls enclose a large, open-plan work area converted from two sheds. (A third renovated shed is separated by a new brick wall and leased out.) The studio maintains its original sawtooth roof and southfacing clerestory windows, which provide favorable soft light. Natural ventilation and radiant floor heating and cooling add to Smart Design Studio’s sustainable design.
ORO
The front of the old building, which had included a hodgepodge of additions, was not a good candidate for renovation. So Smart Design Studio replaced it with a three-story addition whose brick facade serves as an advertisement of sorts for the firm’s design work. An awning of specialty curved bricks provides cover at the entrance and distinguishes the building from its boxy industrial neighbors. Smart’s idea for the curves is that the brick wall peels open to windows and doors. “Just walking down the street,” he says, “it presents as quite sculptural.”
83
INTERNATIONAL COLLECTION AZUL, CHILLINGHAM WHITE SMART DESIGN
STUDIO
We try to think about the mood that we’re trying to create. The mood for living is quite different from the mood for working.”
“
Ground floor, second floor, and third floor plans
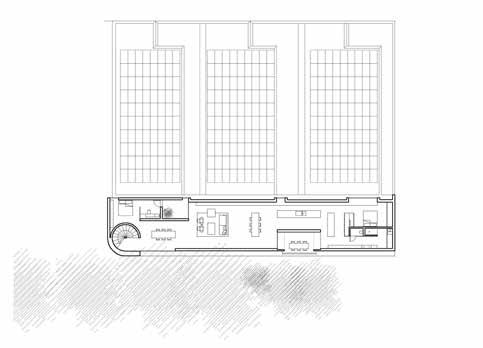
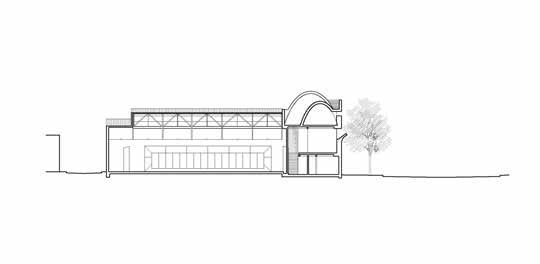
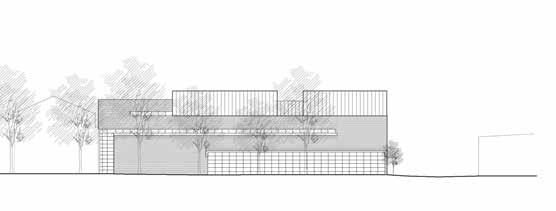
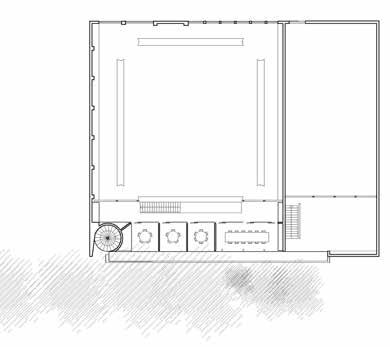
Behind this facade are ground-floor reception, second-floor break rooms, and a third-floor caretaker residence. Smart and his partner are, appropriately, the caretakers keeping watch on the building. The curve-filled design of the residence is dramatically different from that of the orthogonal office below. Smart says it responds to his studio’s philosophy of designing architecture from the inside out. “We try to think about the mood that we’re trying to create,” he says. “The mood for living is quite different from the mood for working.”
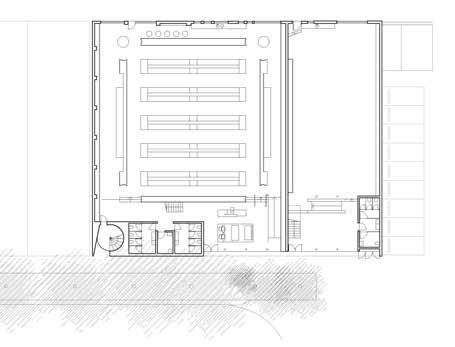
84
tl Front elevation and transverse section bl
r New brick facade on
as
of
design work ORO
old building serves
advertisement
architects’
ORO
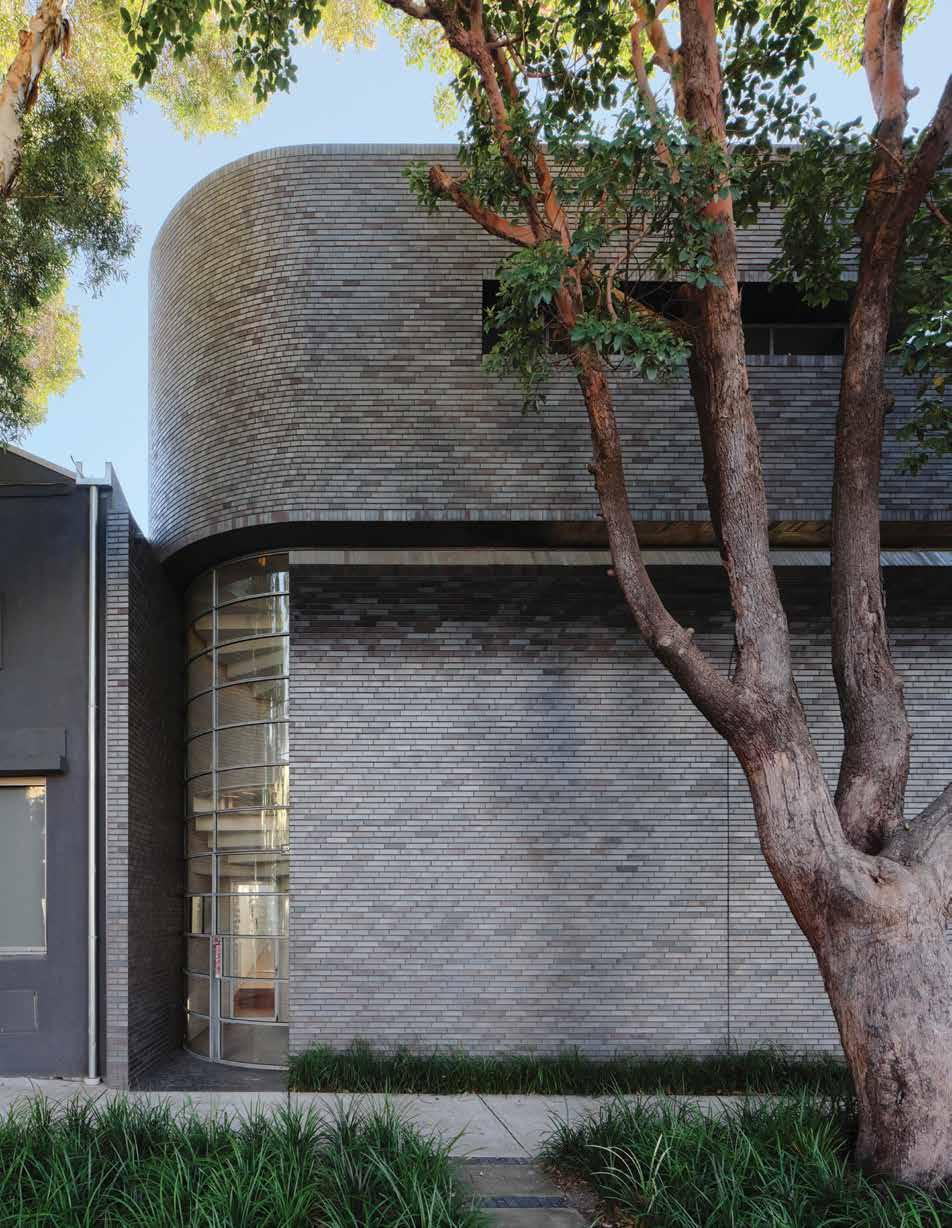
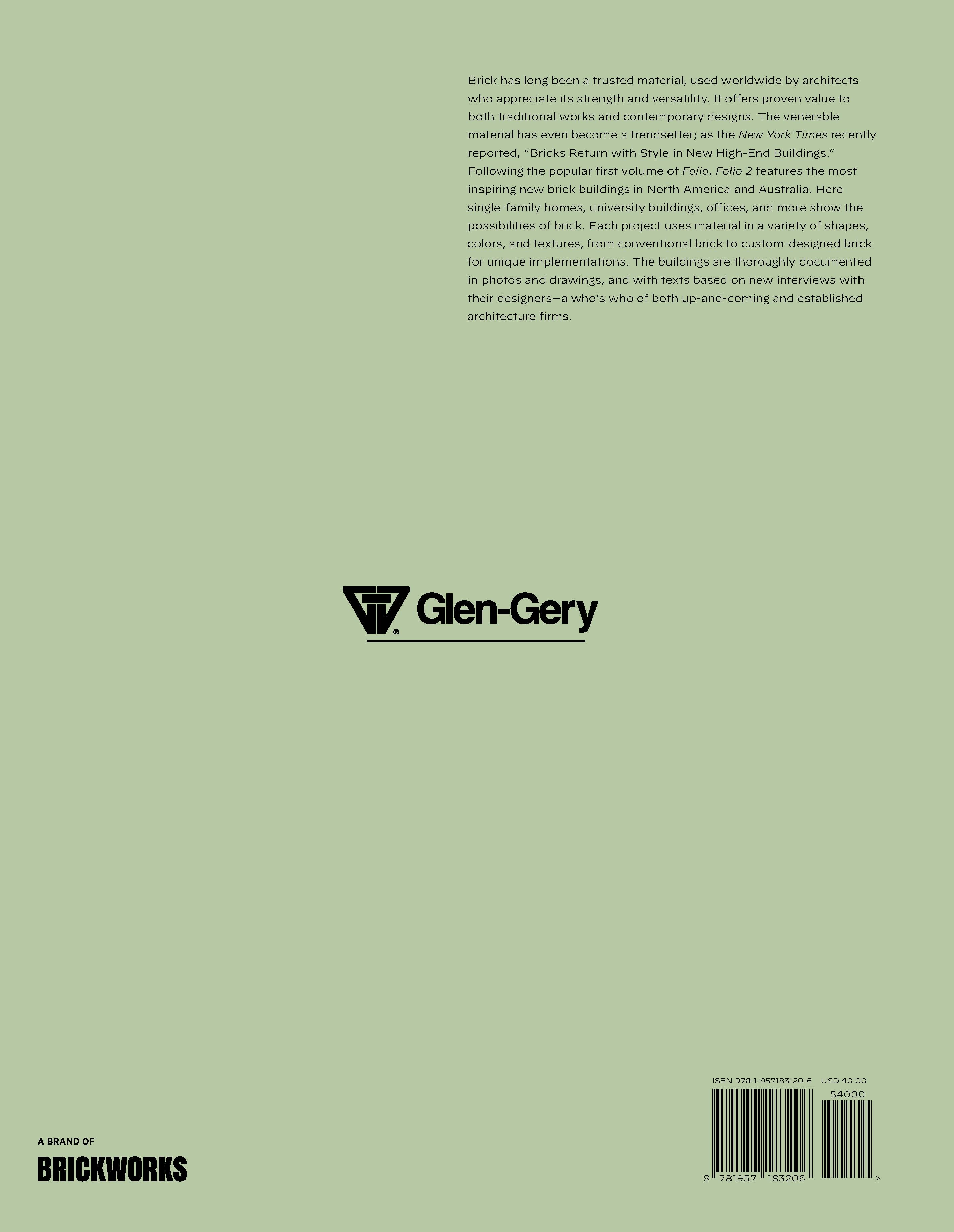
ORO













 l View from lounge to sky level pool deck
l View from lounge to sky level pool deck












