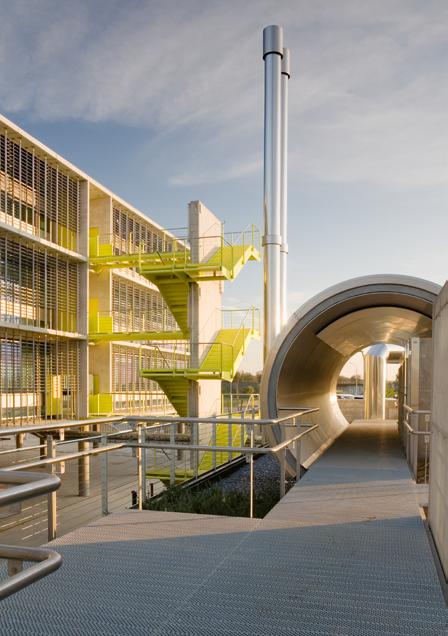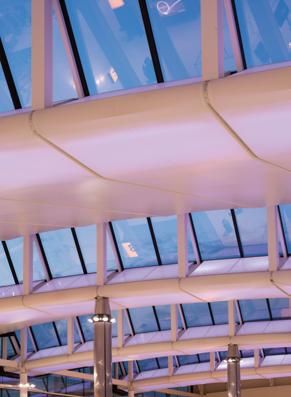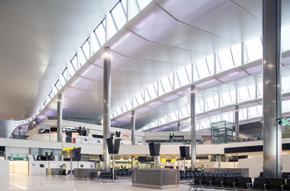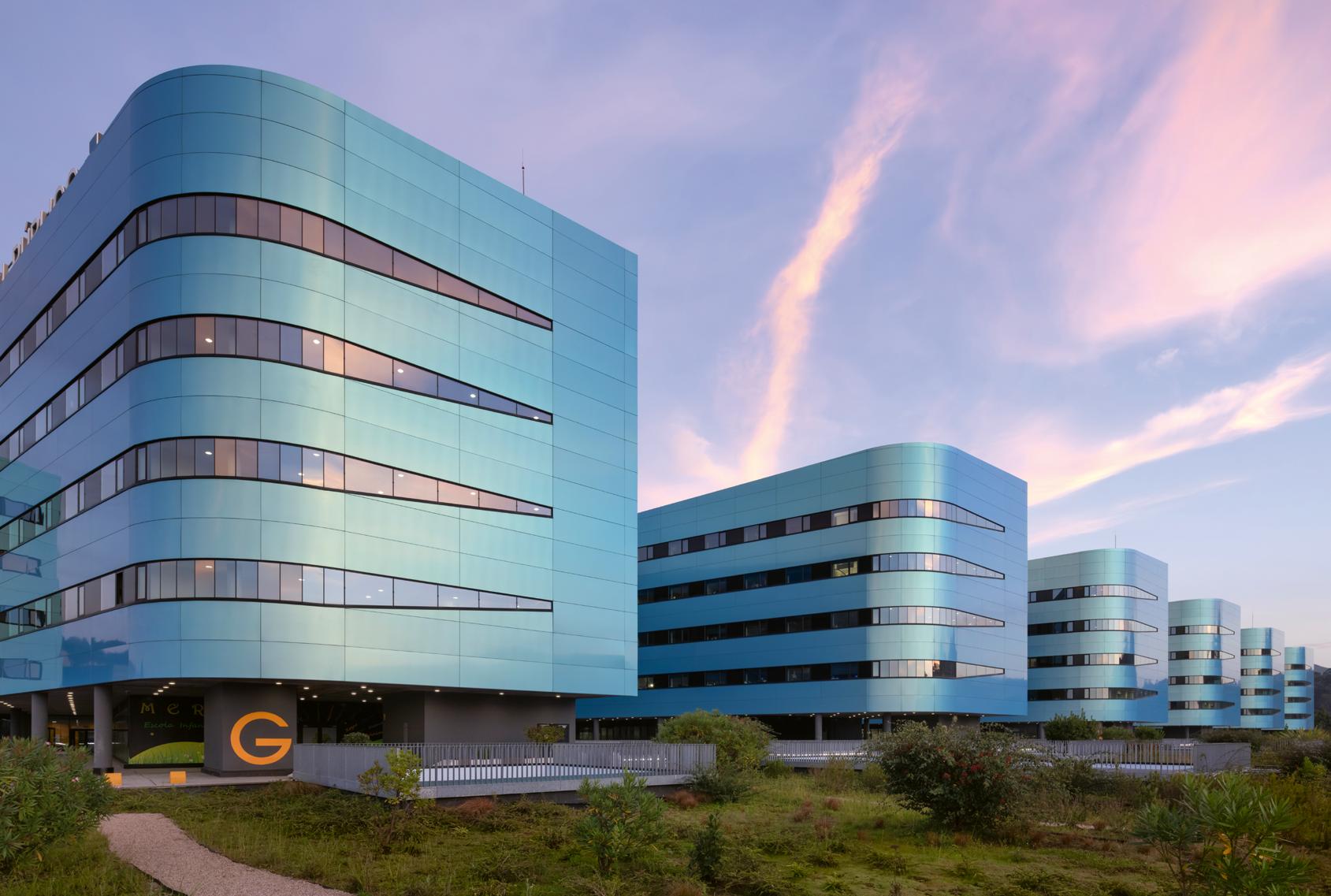
Inspired by the courtyards in the Andalusian vernacular architecture, this energy-efficient business park consists of a series of self-shading, compact building blocks. They are distributed along an axis that articulates the common areas in which water features, sunken courtyards, and green areas regulate the high temperatures in the Seville summer.




Area: 950 m² (10,226
This project was a renovation of a traditional late 1960s three-story house located in Madrid’s residential area of Puerta de Hierro. After an in-depth study, the residence was freed of its original closed design, privileging a new sense of clarity and openness. Connecting the interiors with the garden and swimming pool was a priority of the intervention. Large windows were created, perforating the façade, and allowing uninterrupted views of the gardens and surrounding trees. A horizontal plan was developed, with a continuous black stone surface, both inside and around the exterior.
The house occupies 30 percent of the site, fully dissolving barriers between the more sheltered living space and the gardens. Described by visitors as a “pavilion in the middle of the woods,” the house is set on a sloped site between two parallel residential streets.
Palm trees planted in 1965 were preserved during construction, which was carried out in two phases. During the first phase, in 2007, a geothermal well was drilled and internal walls that had divided the living space were removed. Small windows with protective bars were replaced by full-height glazing and it was decided not to have a main entrance as such. A ground-floor pavilion was converted to create bedrooms for the family’s three children. In the second phase of renovation, carried out between 2009 and 2011, most of the original roof was removed and two new floors were added. The garage and ground floor were extended, the existing swimming pool was enlarged, and a lap pool was added on the second level near the master bedroom. Corten steel was used for a new chimney, fence, and balustrade. Stone paving included green Verde Coto granite for the exteriors and the pool. According to the architect, “natural light is the main material that connects all spaces. With added openings in the form of skylights, all levels are flooded with natural light.” A paint similar to that used for “stealth” aircraft was chosen for the exterior unrendered concrete walls.



“Spaces should be made beautiful. Give them the right light, the right exposure, texture and color, the right sound, the right height. Architecture not only must observe this matter, but also the void.”







The lighting strategy sought to bring a changing visual effect to internal surfaces. This interest in exploring surfaces that subtly change color depending on the viewer’s position and the lighting conditions was the precursor for the search of materials, such as the prismatic paint.
Client: IB Salut, Servicio Balear de Salud
Area: 67,000 m² (721,182 ft²)
Budget: €75 million
Status: Built
Can Misses Hospital is the only public hospital managed by the Balearic Health Service on Ibiza and Formentera. The hospital service serves more than 500,000 people in the region. The commission from the health service was to refurbish and extend an existing public facility into a new healthcare complex, tripling the medical area and taking advantage of the change to transform the way the staff works, creating a highly efficient entity. The construction and funding of this project was organized through a hybrid concession scheme in which health services have public management and non-health services are privately controlled. During the construction, a follow-up phase of consultation and technical control of the concessionary was carried out to ensure the quality of the hospital. The existing structure remained fully operational for the entire duration of the project, an important point because of the crucial role of Can Misses.
The design was conceived to recall the local architecture of Ibiza by using a fragmented construction that introduced white as the predominant shade. The Can Misses Hospital is thus well integrated into its surroundings, despite being the largest building on the island. Stripes of photoluminescent paint were added to the façades to make it glow slightly after dark. The building extension doubled the existing surface area, housing all healthcare services. The existing building was refurbished to house supplies and logistics facilities, freeing up a large area for future expansion or other uses.


Client: JV Novo Hospital de Vigo
Architects: Luis Vidal + Architects, Vicente Fernández-Couto, and Jacobo Rodríguez-Losada
Original design: Valode & Pistre, 2008
Area: [total] 300,000 m² (3,229,173 ft²) ([hospital] 190,000 m² (2,045,143 ft²) + [parking] 110,000 m² (1,184,030 ft²))
Budget: €238 million
Status: Built Certification: BREEAM Certification

This university hospital was designed to serve the 600,000 residents of the city and its region and is the main health facility of the province. It is described as a node of knowledge, innovation, and health. The architectural design solves the challenge of merging two existing elements of public infrastructure into a new public-private building. It is one of the largest hospitals in Europe and was conceived from the point of view of the well-being of the patients.
The architecture is based on sunlit spaces and the presence of a therapeutic garden as elements to diminish stress. The building is on a hillside just outside the city of Vigo and takes advantage of the slope to gain a privileged position, which is integrated into the landscape. A clear division of the hospital’s program was created. In the lower area, there is a stone base hosting the outpatient area. The large garden and public space above provide the main access points to the hospital. The six hospitalization blocks appear to float over this base, allowing for excellent views of both the valley and the garden for the inpatients. The inpatient area for diagnosis and treatment is in the highest area, with specialized and emergency access. A large glass volume hosts both vertical and horizontal communication and serves to connect the different parts of the complex, for staff, patients, and visitors. This connection also serves as a conduit for supply of the hospital.
The acquisition and assembly of equipment for the implementation and operation of health services in the new hospital of Vigo was co-financed by the European Union, under the ERDF Operational Program, Galicia 2014–2020. Early in its realization, the hospital won the award for Future Health Project at the Design & Health International Academy Awards. The hospital building has over a thousand beds, 150 consulting rooms, sixty-two diagnostic imaging rooms, and twenty-four operating rooms.
Energy efficiency was an important factor in the design, and the project obtained BREEAM certification due to the overall energy scheme. Strategies for passive design were used in conjunction with a photovoltaic plant, a thermal plant using biomass boilers, and LED lighting with automated control systems. Free cooling, using naturally cool air or water, is employed together with air conditioning and chillers that rely on energy recovery. Like Can Misses, Álvaro Cunqueiro Hospital was developed based on a Public-Private Partnership (PPP). Luis Vidal created a special prismatic paint for this project, which was later manufactured by Monopol.


