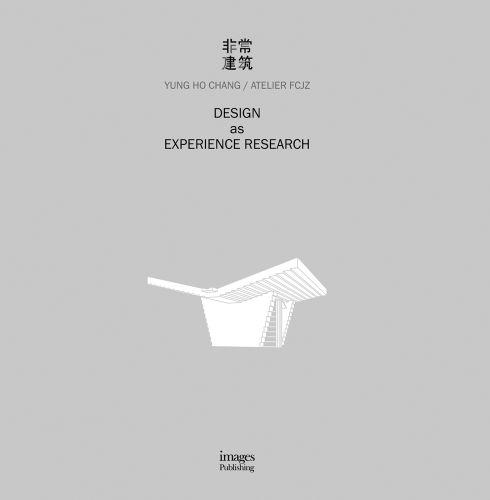

Design as Experience Research
Yung Ho ChangIn the Chinese language, the name of our practice, Feichang Jianzhu (FCJZ), can mean different things in different contexts. The phrase can be spoken as a noun to mean “extraordinary building” or as an adjective that expresses the description “very architectonic.” The interpretation that my architect father jokingly claims is his favorite is “abnormal architecture,” which is perhaps the least complimentary one of all. However, increasingly, I find myself in agreement with him, since at Feichang Jianzhu, besides space and its enclosure, we tend to wonder if we can in fact “design” the way in which people encounter the world and live their lives; in other words, we seek to design experience— tangible, physical experience.
If the experience with a building needs to be materialized in a customary, standard manner, we assume the typical role of an architect (with pleasure); however, if the experience calls for more than the standard, requiring a different final outcome, then we may wear a few hats, switching between the architect hat and other design hats to tailor other design aspects. For example, we may produce utensils for eating, or come up with alternative formats for reading—but of course, while still always using the knowledge and methods of an architect, inevitably resulting in finished creations that are quirky and maybe a bit “off;” maybe even slightly on the abnormal side.
This volume of design work—simultaneously normal and abnormal—is organized around an agenda of
experience. Forty-four projects are grouped into the following nine themes: City, Everyday, In-Out-Door, Learning, Lifestyle, Mountain and Water, Movement, Stories, and Time and Space. These categories reflect our vast range of research interests within experience design, as well as beyond, and through them we ask:
Can we design cities?
Can we design lifestyles?
Can we design time?
How much outdoor life can we have?
How does the cyber experience impact the material one?
Do we still need typology?
Do we still need methodology?
Did we ever need a pure architectural experience?
Is programing a part of design?
Is total design possible?
What is history? Knowledge or part of the present?
What is perspective? A tool or an idea?
What does the East and West divide mean?
This list of questions is by no means conclusive and we are not sure if we will ever find answers to some of them, but these challenges drive our practice. Every time that we discover something unknown to us on our way to reach a possible solution for a problem, we know that we have put a step—be it big or small—forward.
South by Southeast
Yung Ho ChangHilberseimer, Veranda
The world that we live in is typically described and discussed in dichotomy, specifically that of East versus West. East and West are portrayed as opposites in nearly every aspect of human life—in the way we eat, in what we wear, and in how we build. Of course differences between the East and the West exist; the following discussion does not intend to question the legitimacy of this worldview, however, I do question if the East-West dichotomy is the right approach to understanding human habitation globally, in the northern hemisphere at least.
City: In the West, one of the epitomes of modernist urbanism is the High-rise City designed by German architect Ludwig Karl Hilberseimer in 1924 (image 1). In this modern metropolis proposal, all the apartment slabs are oriented north–south. The dwelling units are exposed to sunlight in both the morning and the afternoon, while the major streets, which are parallel to the slab buildings, also get a decent amount of sunlight. In the East, the Chinese city of Tangshan (image 2) was rebuilt after the great earthquake in 1976 with a new master plan, where all the residential bar buildings were orientated east–west, which is contrary to Hilberseimer’s High-rise City, but with the identical purpose of maximizing solar exposure. The Highrise City was designed for Germany, or possibly, for central and northern Europe, where the sun could be warm but never scorching, therefore eastern and western sunlight would be welcome; whereas in Tangshan and most other Chinese cities, the


southern orientation is most ideal because eastern and western sunlight can generate too much heat in the rooms in the summer. A comparison of the two cites reveals a logic that can only be established if Germany and China are not viewed as being one in the west and the other in the east, but rather as one in the north and the other in the south. One’s mind only needs to make a ninety-degree geographic turn to understand the discrepancy of the two urban plans that had the same concern: the sun experienced in higher latitudes is not the same as the one in lower latitudes.
Architecture: Can a building design in one region of the world be transplanted to another without any modifications?
A veranda is an open-air architectural space that wraps around a house (image 3, page 25), commonly found in the American South. If we strip away the veranda, we will likely find a brick box with evenly spaced small windows and a pitched roof—a familiar image of the northern house. In other words, the veranda is a southern architectural space that transforms a northern building type by simultaneously shading the interior rooms from the sun and providing semi-outdoor living spaces. If we look around the globe laterally, we will discover buildings with verandas in other parts of the world, from Latin America to Southeast Asia, to southern China, but always along the similar southern latitudes. Possibly originating from India, Portugal, or Spain, the word “veranda” has a warm climate origin. It may be fair to claim that in this case,
architectural space has temperature and possesses a geographical DNA.
There are surely spatial typologies that manage to escape a latitudinal definition; the sleeping porch of California, United States, may be one of them. Thanks to warm airstreams carried by the Pacific Ocean, Californians can enjoy a relatively mild climate throughout the state that straddles numerous latitudes. For a period in the early twentieth century, sleeping porches were popular in the San Francisco Bay Area in the north to Los Angeles in the south, since resting outdoor was believed to be good for the health. Geographical features—oceans, mountains, and deserts—have profound impact on climate, and thus on architecture. They may even occasionally liberate architecture from the iron fist of latitudinal definition, like in the case of the Californian sleeping porch, but not from the reign of climate.
If the ways we live are ruled by climate, temperature, sunlight, precipitation, and other climatic factors, I would argue that we should also view the world according to the north–south orientation, rather than solely according to east–west. This discussion primarily concerns outdoor living, within the context of research on architecture in the south, with a particular focus on Southeast Asia and China.
and a siheyuan is a courtyard enclosed on four sides. A yuan should not be perceived as a garden within a house—although there are likely to be a few trees and other plants—but rather as a multifunctional living space without a roof. A family eating dinner, adults entertaining friends, children playing or doing work— all of such activities may occur in the yuan. Even in colder days, it is still possible to enjoy outdoor living under the sun. A moderate microclimate is generated by the section of the curve-linear roof slopes of the house, which keep the wind above the courtyard during the winter season. Beijing is commonly seen as a northern city in China; however, since the southern custom of outdoor living is well adapted here, perhaps it is actually the northern edge of a greater southern region?

Yuan, Schindler
I grew up in a siheyuan (image 4), or a courtyard house, in Beijing. Yuan means courtyard in Chinese,
Another more radical variation of outdoor living exists, again, in California. The Schindler House on Kings Road (image 5, page 26) in West Hollywood, designed by architect Rudolf Schindler for self-use, has no indoor living rooms in the conventional sense. Instead, there are four equal work-live spaces for each of the two married couples sharing the house. Two courtyards, one for each couple, furnished with fireplaces, serve as the living rooms, where the inhabitants held social gatherings. Obviously, Schindler wanted to take maximum advantage of the mild and arid southern Californian weather in organizing the architectural spaces of the house, while also revolutionizing domestic life. There are also sleeping porches on the rooftop. However, when I use the word courtyard here, I am not certain if it is the correct term as Schindler’s courtyard has no



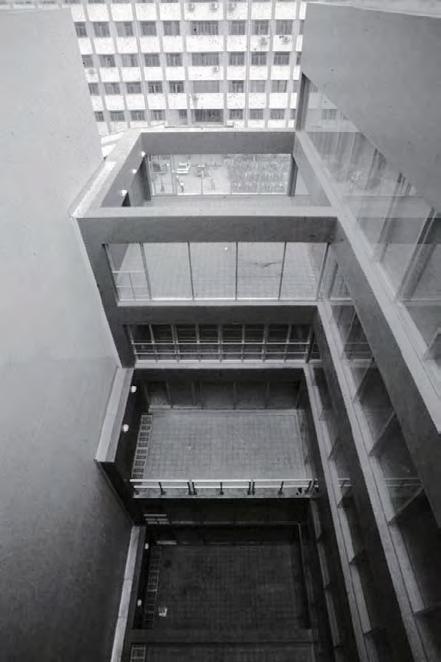


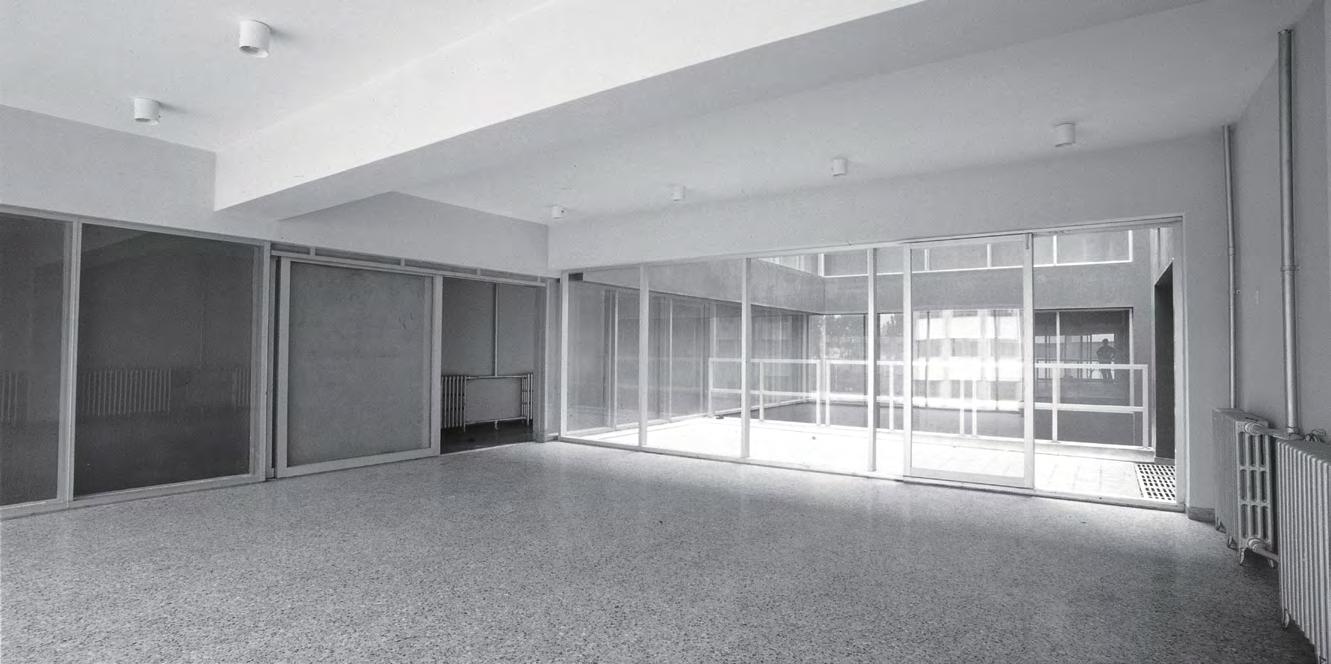

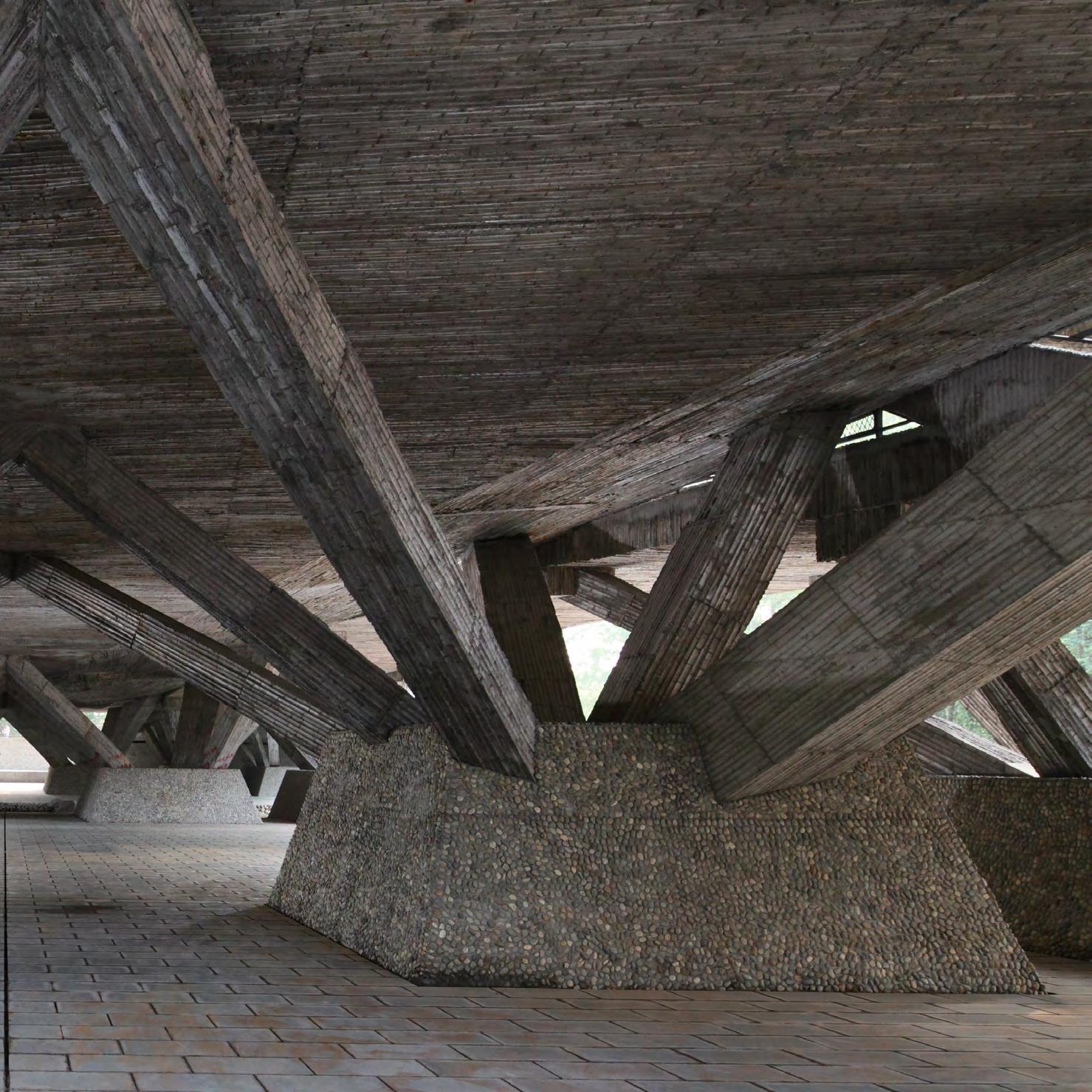
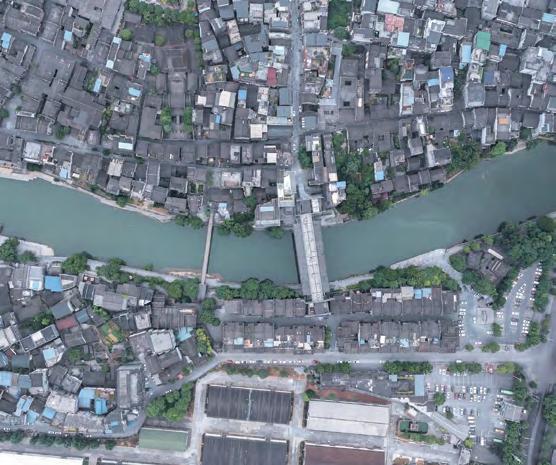

Thick Thin Fold 2009
A two-in-one material: The folding screen is a flexible space divider that has been used in China and East Asia for centuries. One typical version of it is a wood frame covered by rice paper—the wood provides a sturdy structure and the rice paper allows light to come through. The Thick Thin Fold screen is a folding screen made from one single material—an artificial stone produced by Formica and sculpted by a CNC machine, which meets both the needs for structure and translucency. The thickness of the screen tapers gradually, from 4 millimeters at one end, to 40 millimeters at the other, generating a gradation of light.

> The sheen of the material is visible only from an angle > The material is translucent when looked at directly
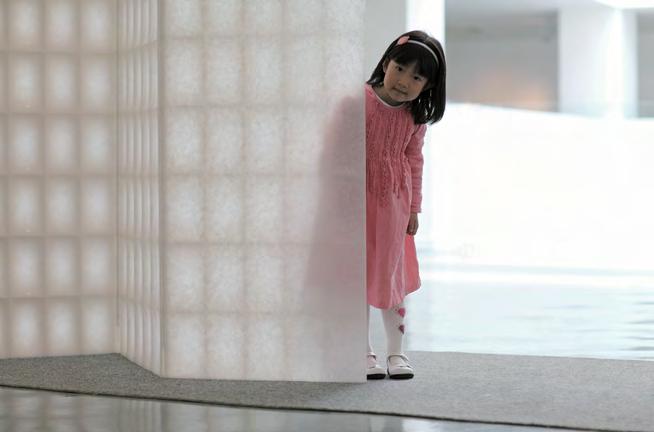



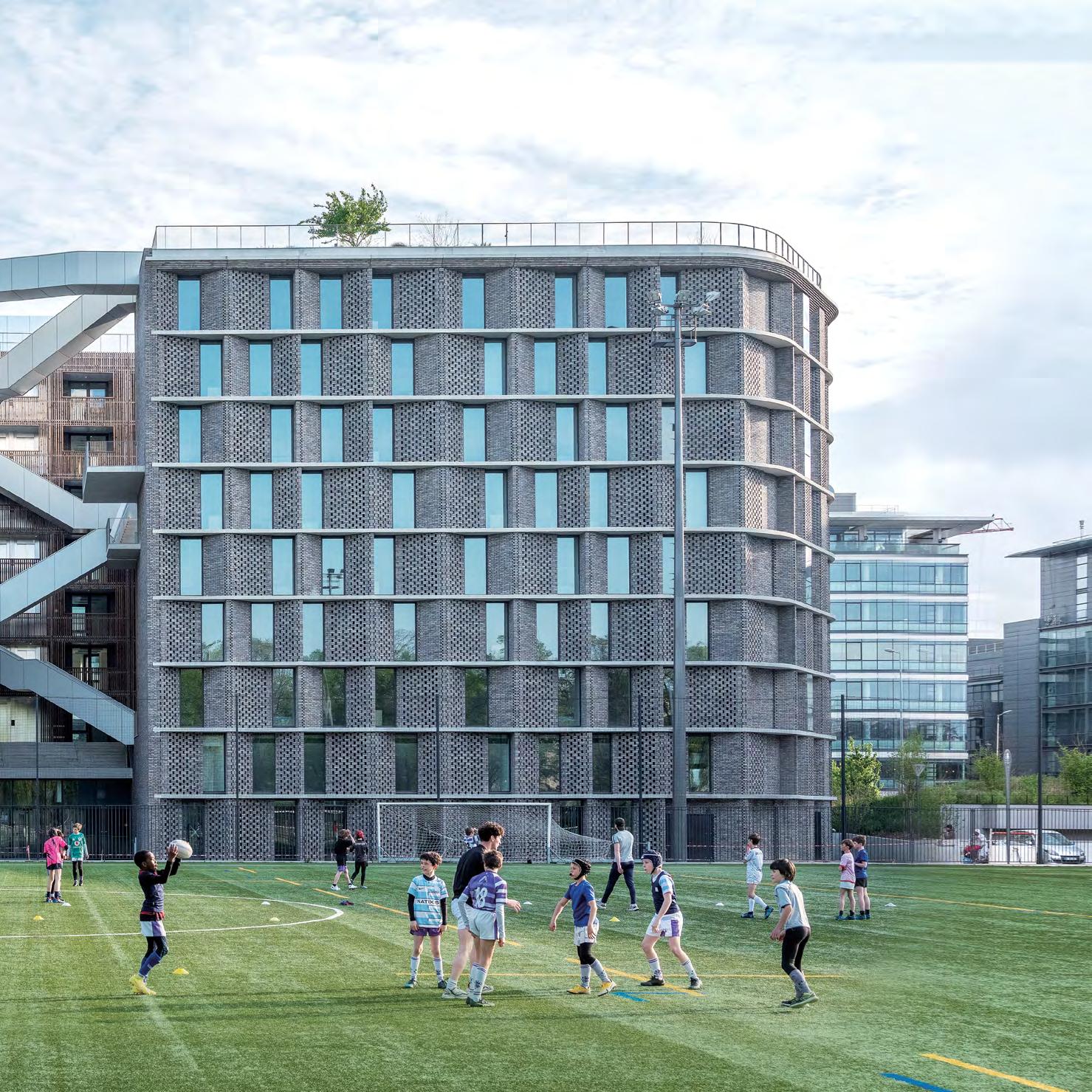
Liu Ling, a third-century literatus who always chose to be in the nude when at home, and who famously said: “Sky and earth is my house and building is clothes,” would be an ideal inhabitant of Vertical Glass House.
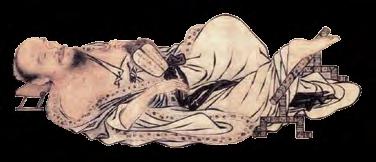







Wu Dayu’s poem, King Kong, vividly portrays the dynamics and volatility of architectural experience.




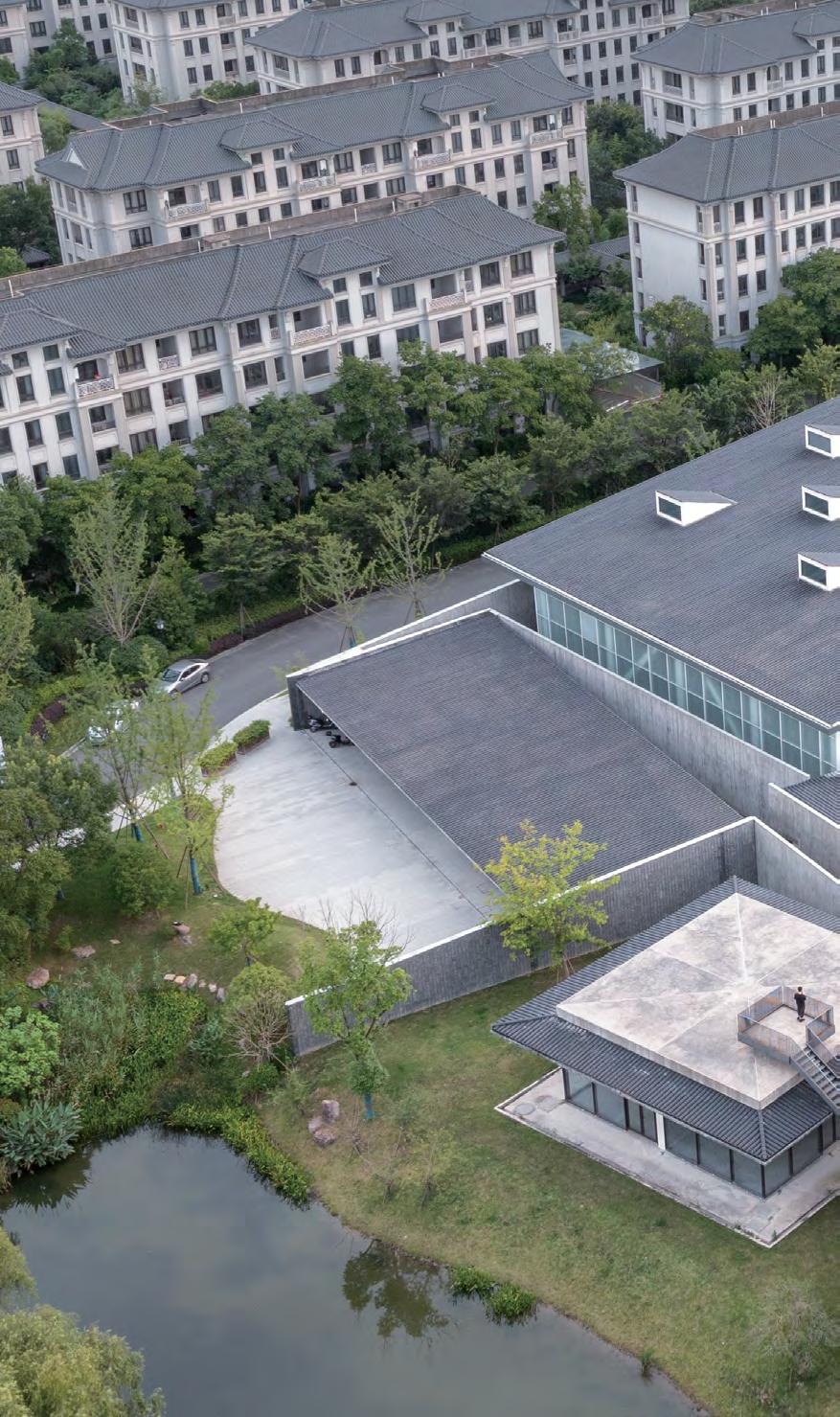
Shadow wants to fool figure
Time is laughing at space
With no sound and no trace
I come in and out of the darkness of time


