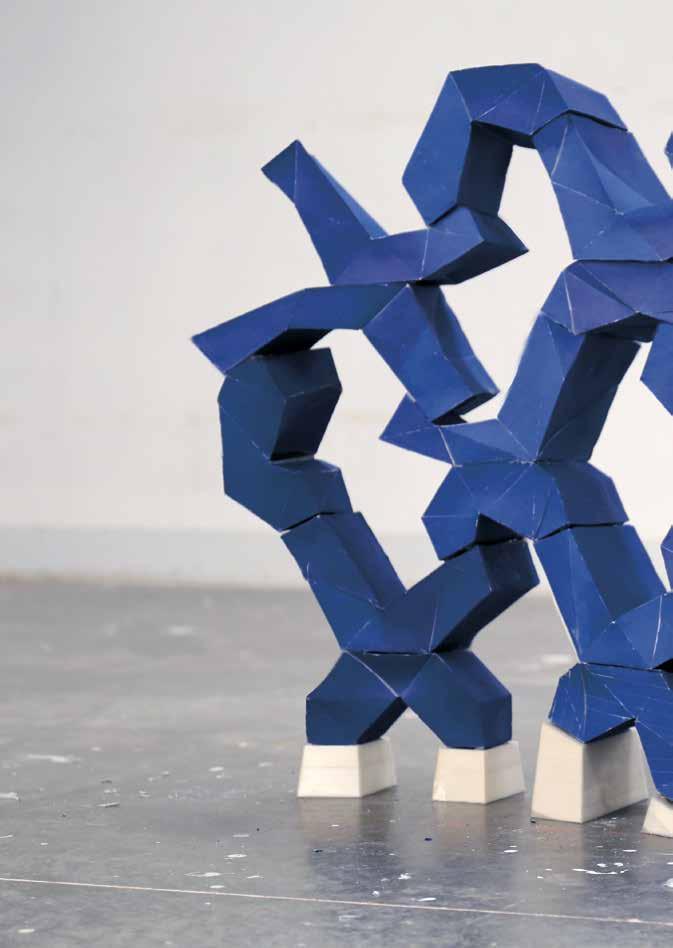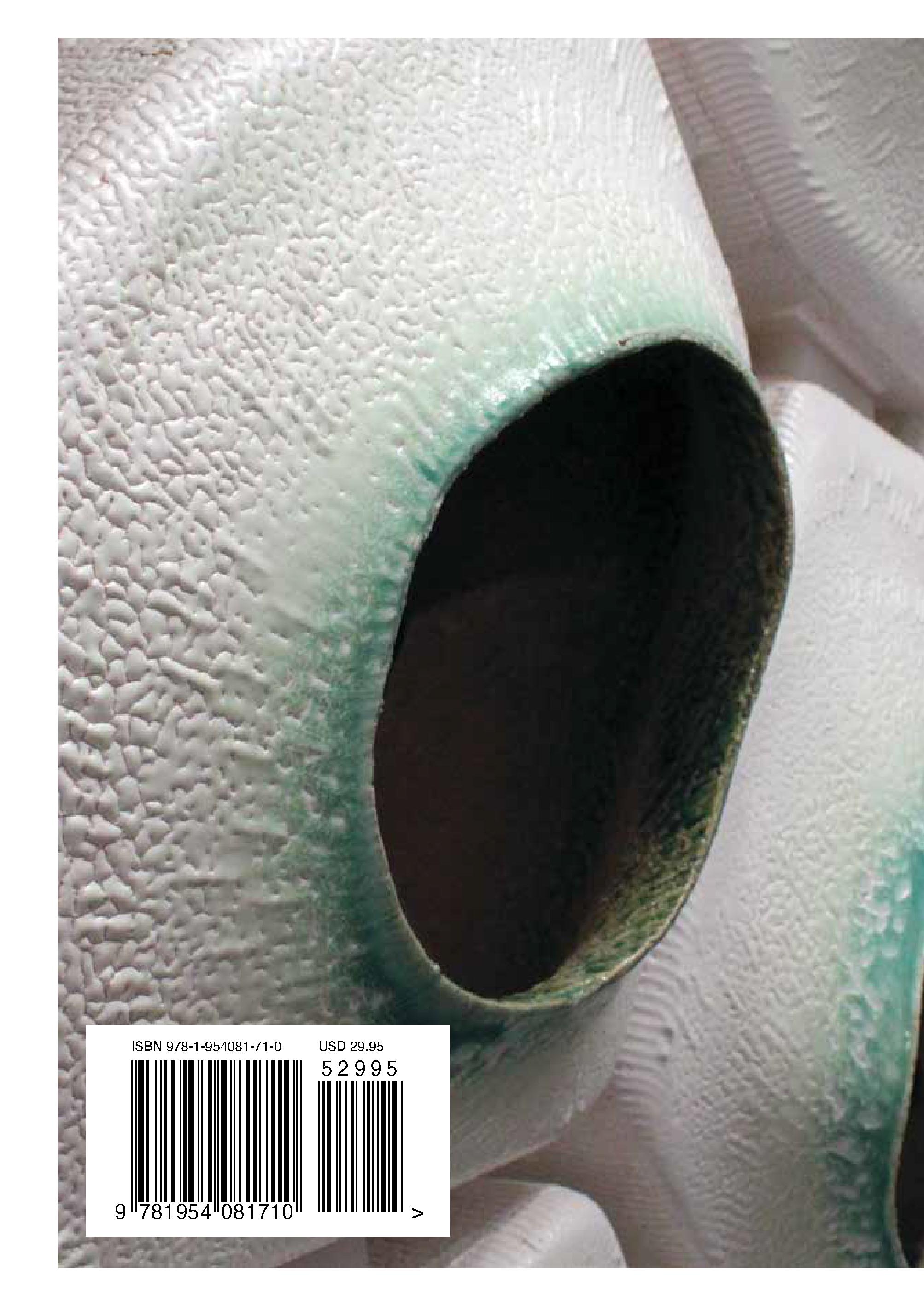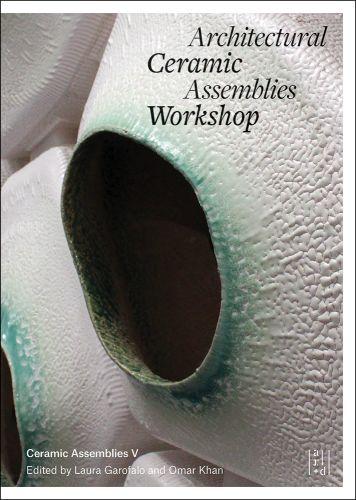
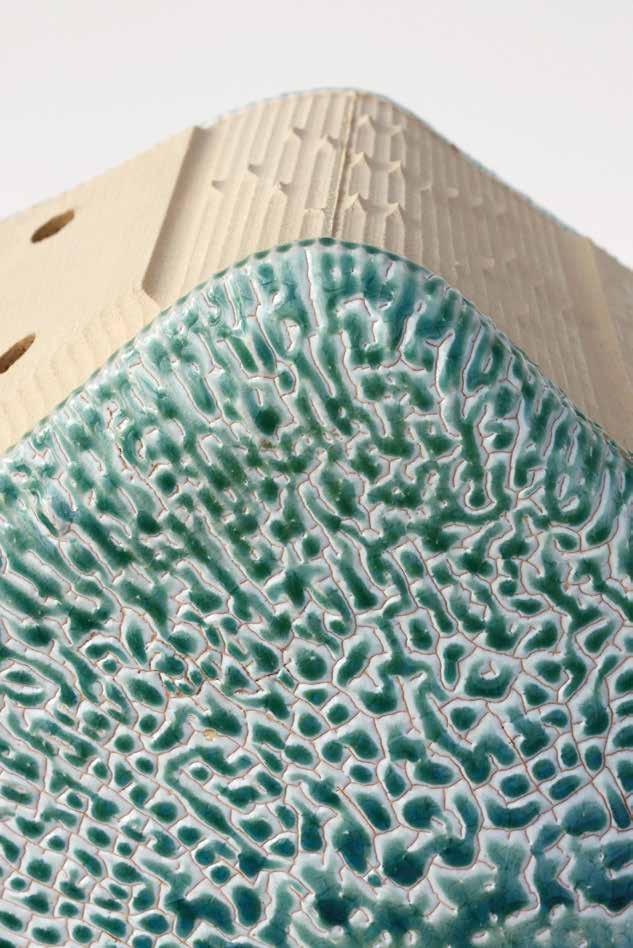



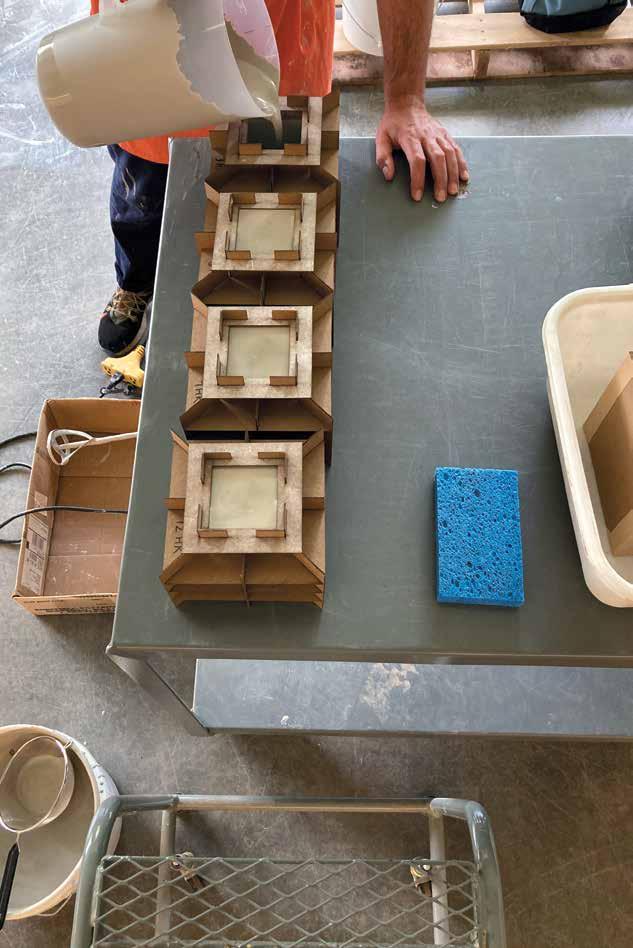 Omar
The Alfred University/University at Buffalo team tested the absorption rates in paper molds for their experimental slip-casting project.
Omar
The Alfred University/University at Buffalo team tested the absorption rates in paper molds for their experimental slip-casting project.
The fifth convening of the Architectural Ceramic Assemblies Workshop (ACAW) in 2020, coincided with the onset of the COVID 19 pandemic. The workshop’s goal is to educate architects and designers about designing with terracotta. This is done through a consultative process with industry experts at Boston Valley Terra Cotta, who advise the architects to develop their design from schematic to physical prototype. Due to the pandemic, the teams were unable to come together and execute the final step of assembling their custom manufactured ceramic parts. This last step is an important part of the learning experience where all the teams are under one roof working on their assemblies, attending lectures, networking, and discussing the challenges of their projects. It is quite a different thing to lift a terracotta part and align it with a self-similar one than to move a geometrical representation of it on a screen. Weight, texture, color, and warmth of the material became viscerally present and provide important feedback to the designer. Despite this shortcoming, we were able to complete all the prototype assemblies, some with teams coming to the Boston Valley factory to build them individually and others assembled by Boston Valley personnel. While the collective experience of physically coming together was lost this year, a virtual reality gallery was constructed in its place where all the research was collected and could be viewed. This gave some recognition of a collective research investigation despite our isolation. This book builds on that gallery construction to provide a more cross research perspective- themes and concerns- that emerged during this workshop.
The following chapters chronicle the work of the invited architecture teams that included SOM, Pelli Clarke & Partners with Studios Architecture, Kohn Pedersen Fox, LMN Architects, Adrian Smith + Gordon Gill Architecture, Handel Architects, PLP Architecture with Studio Christine Jetten and academic teams Haptek Lab and the University at Buffalo with Alfred University. Some of the teams were assisted on their designs by ACAW sponsor Walter P Moore.
The work is divided into two sections, Surface and Screen. Surface focuses on design research into enclosure systems for architectural surfaces and structures. Terracotta’s formal, ornamental and material properties are explored to develop complex geometries, undulating and dynamic parts that seem to freeze in motion, and highly articulated surface effects. The SOM team enclosed a column using terracotta extrusions that were CNC wire cut to expose their interior
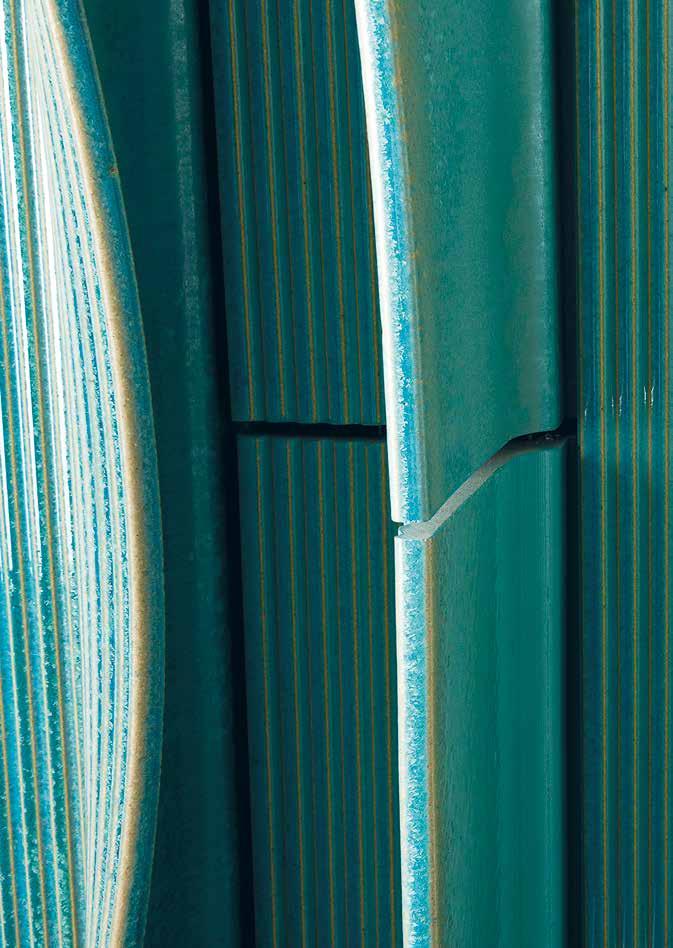
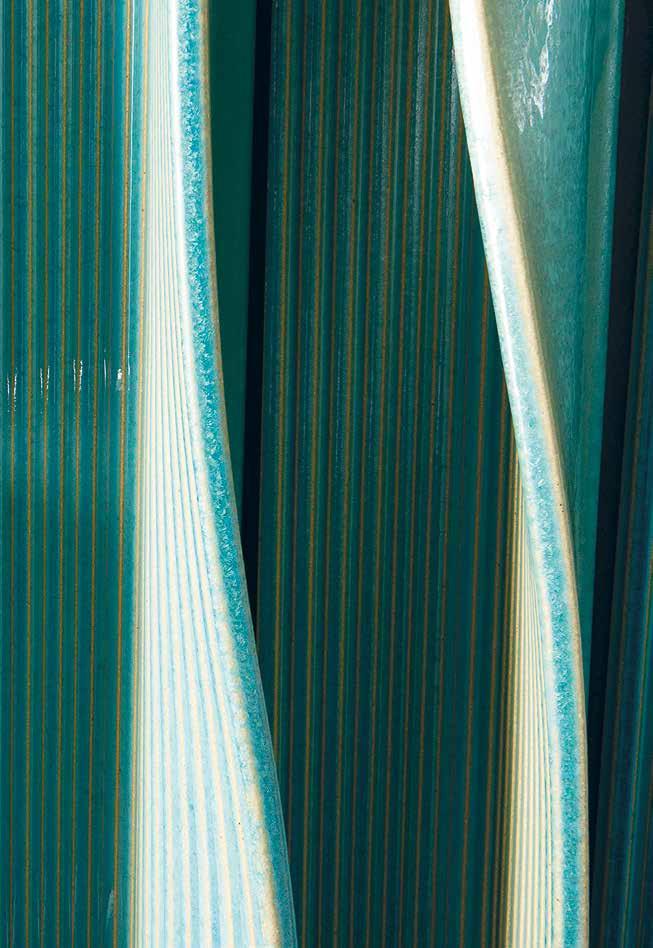
We tested various extrusion profiles on the wire cutter in early experimentation with the Boston Valley team, using standard dies to understand the ways in which the machine could (or could not) cut various geometric profiles. These experiments taught us a few lessons: first, that the wire cutter was best suited to cutting sweeping ruled-surface geometries, rather than geometries with sharp changes in direction. Directional changes in the cut often led to dragging of the extruded piece along the conveyor feed, or deviations from the intended cut plane. Second, we learned that more interesting results came from die shapes with gridded and denser internal cellular structures. Since there were more cell walls to cut through, the resultant cut pieces were more intricate and revealed unexpected patterns.

Cut geometry options were tested in a 3d digital model to simulate the cutting planes of the wire cutter. Single ruled surfaces were made possible by the four-axis wire-cutter, producing a dynamic column geometry.


Variation in surface and color is produced by orientation of each tile and its relation to the light source and the viewer.

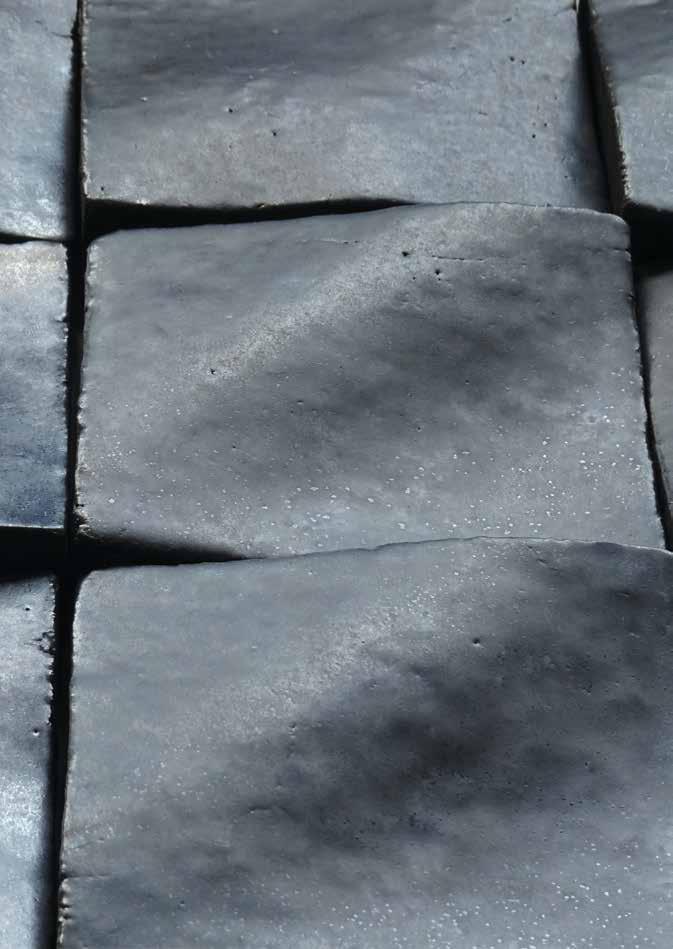
At one of the smallest scales investigated, early design studies analyzed the functionality of a titanium dioxide (TiO₂) coating material for its photocatalytic VOC/smog eating function. As the intense heat of firing the ceramic mutes the photocatalytic properties of the TiO₂ materials, the team explored application of cold and warm TiO₂ coatings to glazed and un-glazed fired architectural terra cotta panels. The material application was coupled with an investigation of various surface textures that increase the surface area exposed to the air and sun, and thereby increase the VOC/smog-eating potential of the building elements. The final prototype’s texture configuration balanced the size and shape of textural intervention with the limits / constraints of the terra cotta manufacturing technique, which in this case was extrusion. The final texture in the mockup increased the surface area of the individual component by approximately 40 percent which, when coated with a cold applied TiO₂ solution, would increase it’s NO₂ “smog eating” potential by that same amount.

Various surface textures were evaluated to increase the exposed surface area, increasing the photocatalytic efficacy.

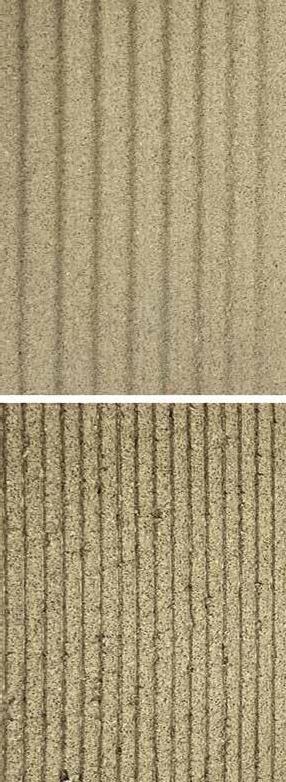

Design cluster output from a performance driven design script shows the clusters arrange based on energy, embodied carbon and daylight results. More than 1,000 clusters were generated to finalize the prototype.
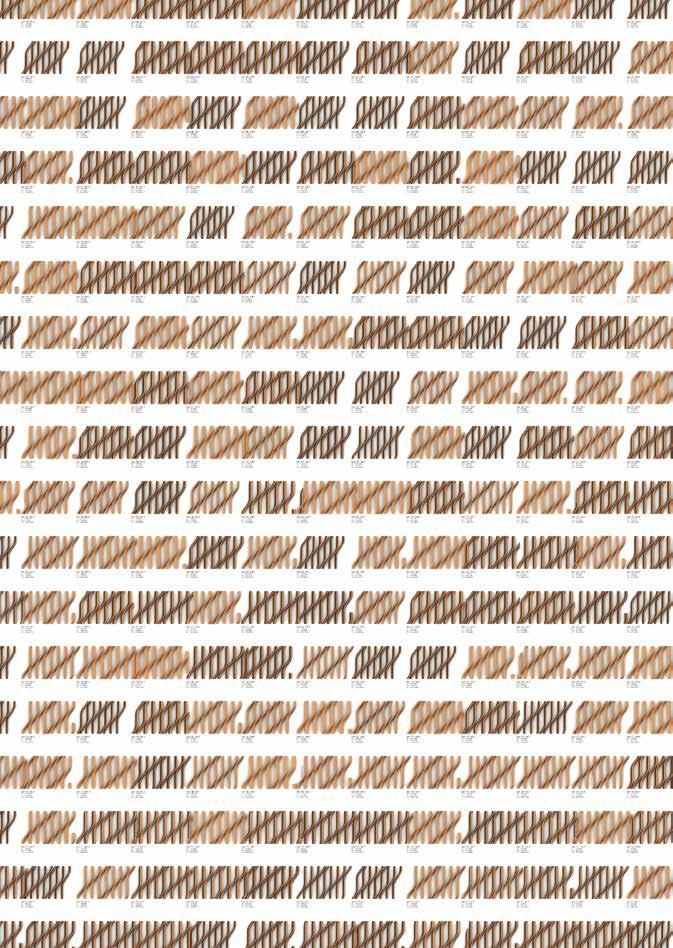
The results provided a large data set which we could benchmark and classify for various building profiles and orientations. For example, the shape configuration of our façade prototype could transform in the X, Y, Z direction to allow for maximum daylight while producing the lowest overall lifecycle carbon. Finally, when we integrated manufacturing logic the team found that having a higher variation of extruded forms (changing lengths) and lower variation of molded or cast pieces (which require unique molds) would perform best from a system cost standpoint. The prototype assembly represents a single condition optimized for a typical wall on the eastern facade of a theoretical building located in Chicago.

Rhino3d mock-ups of various connection details were use to inform early feasibility studies.






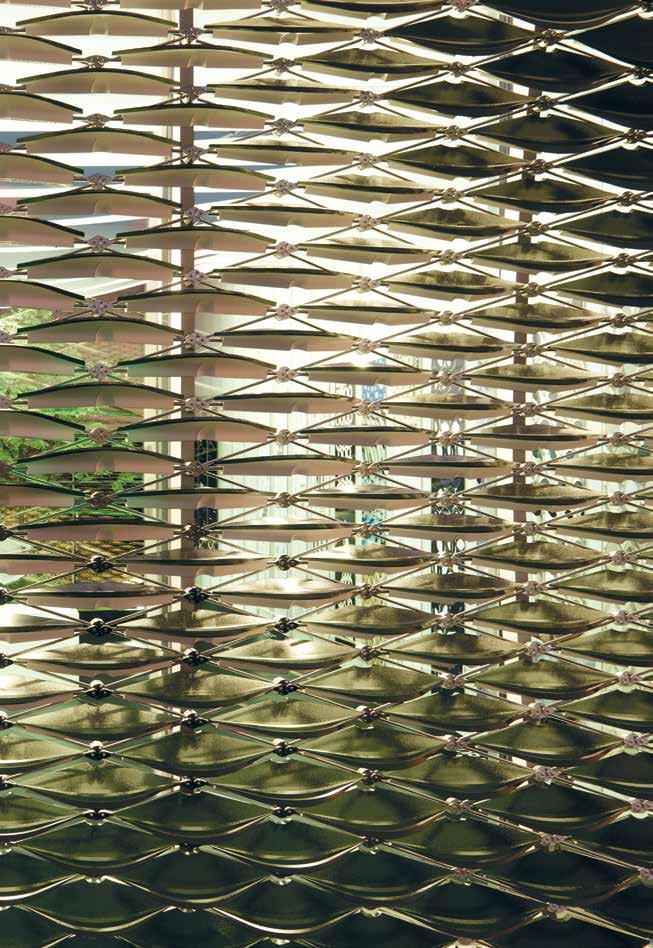

We designed the XBlock screen to simulate a small production run of unique components, demonstrate the ability of the system to create precise alignments, and help tighten the parameters of the scaffold script. With these goals in mind, we selected a section of the screen that could be dry-stacked. The run demonstrated that, while traditional mold making techniques have a turnover of several days or even weeks to manufacture and cure, our disposable mold can move from digital model to slip filled mold in a few hours, opening the possibility that the system could be used for affordable scale prototyping if not final production.
In testing, we discovered the necessity of a rigid exterior support for each mold to counter the deformation caused by gravity while flipping the mold for draining. Several alternatives were considered, including a 3d printed exterior shell and custom 3d milled components. To keep the process’ waste stream low, we developed a standardized wood frame that would fit all the molds and could be used repetitively.

