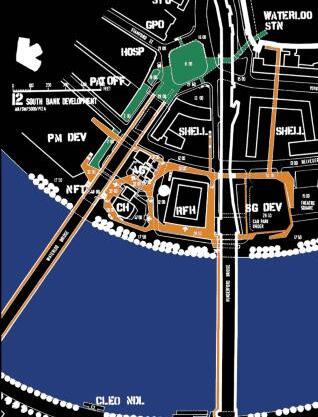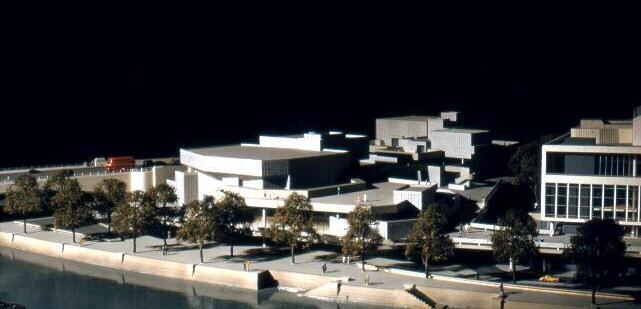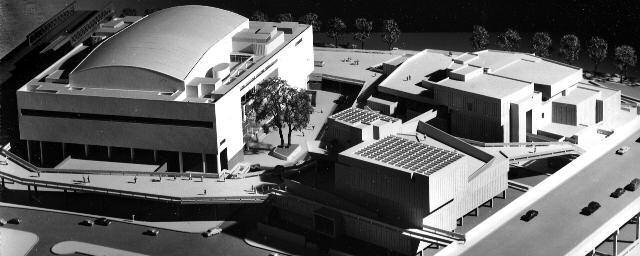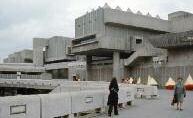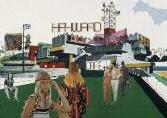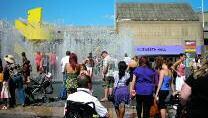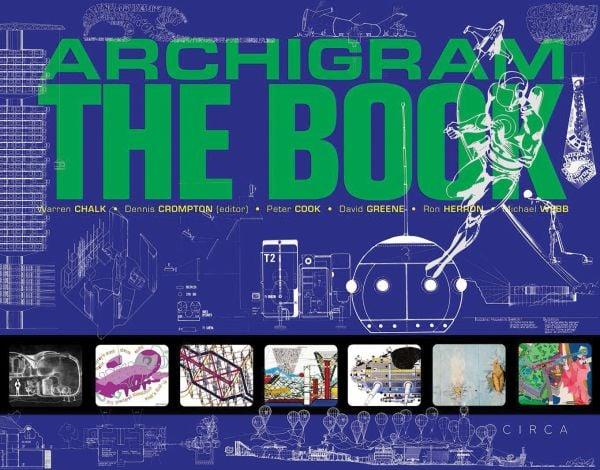

ARCHIGRAM THE GROUP
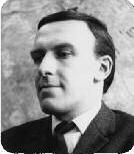
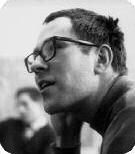
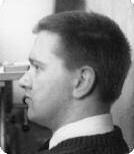
Educated:
We like to imagine that Archigram is for...
Butter fly brains
Keeping your brain like an exposed ner ve he said
Dreamers and slackers
Workers for the beauty of ideas
Prisoners in the revolving door between the room called doubt and the one named belief
The slaves who work for the small triumphs of reality
You can roll a piece of steel any length

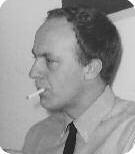
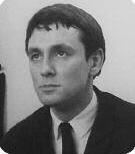
Educated:
Those who prefer the parking lot to hypersur face
Those who think a traf fic jam is a temporar y city.
We like to imagine that Archigram is for... this is all a rather long way round of saying to you lets live in the dewired planet and so please turn on your mobiles...if John Cage thought the coughing of the audience was as much a par t of the per formance as the pianist then who am I to deny that the singing of a hundred mobiles isn’t pure poetr y?

Warren CHALK 1927-87
Born: London
Educated: Manchester Co lege of Ar t
Peter COOK 1936Born: Southend-on-Sea
Bournemouth School of Ar t and the Architectura Assoc ation
Dennis CROMPTON 1935Born: B ackpoo
Educated: Manchester University School of Arch tecture
David GREENE 1935Born: Nottingham Educated: Nott ngham University School of Arch tecture
Ron HERRON 1930-1994 Born: London
Brixton School of Build ng and Regent Street Polytechnic
M chael WEBB 1937Born: Henley-on-Thames
Educated: Regent Street Polytechn c
David GREENE Warren CHALK
Peter COOK
Michael WEBB
Ron HERRON Dennis CROMPTON
CONTENTS
6. NEEDS NO INTRODUCTION, Michael Sorkin
8. ARCHIGRAM THE MAGAZINE, Peter Cook
10. ARCHIGRAM 1
12. Mosque, David Greene
13. Piccadilly Circus Competition, Peter Cook + Gordon Sainsbur y
14. Furniture Manufacturers Building, Michael Webb
18. ARCHIGRAM 2
26. Gas House, Peter Cook + David Greene
27. Metal Cabin Housing, Peter Cook Spray Plastic House, David Greene
28. Lillington Street Housing, Warren Chalk + Dennis Crompton + Ron Herron
30. Sin Centre, Michael Webb
34. Seaside Entertainment Building, David Greene
35. South Bank Development, Warren Chalk + Ron Herron + Dennis Crompton
36. ARCHIGRAM 3
40. Nottingham Shopping V iaduct, Peter Cook + David Greene
42. Living City Exhibition, Whole Archigram Group
56. City Interchange, Warren Chalk + Ron Herron
58. Come-Go Project, Peter Cook
60. City Synthesiser, Dennis Crompton
62. Dream City, David Greene + Michael Webb
66 ARCHIGRAM 4
76 Entertainments Tower, Warren Chalk + Peter Cook + Ron Herron
78 Montreal Tower, Peter Cook
82 House Project, David Greene
84 Plug-In City, Peter Cook
90 Capsule Homes, Warren Chalk
92. THE PLUG-IN CITY, Priscilla Chapman
94. ARCHIGRAM 5
101. Underwater City, Warren Chalk
102. City Mound, Peter Cook
104. Auto-Environment, Michael Webb
110. Computer City, Dennis Crompton
112. Walking City, Ron Herron
120. ARCHIGRAM 6
134. Cardiff Air House, Ron Herron
136. Plug-In University, Peter Cook
140. A CLIP-ON ARCHITECTURE, Reyner Banham
144 ARCHIGRAM 7
156 Living Pod, David Greene
164 Paddington East, Peter Cook
170 Freetime Node, Ron Herron
172 Archigram 1967
182. ARCHIGRAM 8
195. We Offer Ten Prefabricated Sets, David Greene
196. Milanogram, Peter Cook + Dennis Crompton + Ron Herron
200. Control and Choice, Peter Cook
203. Weekend Telegraph 1990 House, Warren Chalk + Peter Cook + Dennis Crompton + Ron Herron
204. Cushicle and Suitaloon, Michael Webb
206. Ideas Circus, Peter Cook
208. Oasis, Ron Herron
209. Instant V illage, Peter Cook
212. ARCHIGRAM 9
218. Instant City Children’s Primer, David Greene
220. Instant City, Peter Cook + Dennis Crompton + Ron Herron
228. Oslogram, Peter Cook + Dennis Crompton
229. Cheek By Jowl, Peter Cook
230. Dreams Come True, Michael Webb
232. L.A.W.U.N. Project Number 1, David Greene
236. Room of 1000 Delights, Peter Cook
238. Enviro-Pill + Holographic Scene Setter, Ron Herron
240. Osaka, Peter Cook + Dennis Crompton
242. Tuned Suburb, Ron Herron
244. Bathamatic, Warren Chalk
246. Features Monte Carlo, Peter Cook + Dennis Crompton David Greene + Ron Herron
256. Manzak, Ron Herron
258. Info-Gonks, Peter Cook
259. Brünnhilde’s Magic Ring of Fire, Michael Webb
260. ARCHIGRAM OPERA
264. DEATH BY ARCHITECTURE, Mar tin Pawley
266. It’s A..., Ron Herron
267. Addhox, Peter Cook
268 Bournemouth Steps, Peter Cook + Dennis Crompton + Ron Herron
272 Sporting d’Ete – Cameleon, Peter Cook
274 Sporting d’Ete – Palm Tree, Warren Chalk + Dennis Crompton + Ron Herron
278. ARCHIGRAM 91⁄2
281. Expro, Peter Cook + Dennis Crompton + Ron Herron
282. Tuning London, Ron Herron
284. Prepared Landscape, Peter Cook
286. Calverton End, Dennis Crompton + Ron Herron
287. Cranbourne Court, Dennis Crompton + Ron Herron
288. Suburban Sets, Ron Herron
290. Malaysia Exhibition, Dennis Crompton + Ron Herron
292. House of the Seven Veils, Peter Cook
294. Bumps and Lumps, Peter Cook
296. IN MEMORIUM ARCHIGRAM Peter Cook
300. Credits and Acknowledgments
Ar chigram 1
ARCHIecture–TeleGRAM
How was it then? – 25, Gloucester Place – James Cubitt – an architect who never went on site – Stefan Burgas, Hungarian – The elegant tasteful interiors –Fello Atkinson.
So there it was in a basement fuelled by the odour of a dyeline print machine that P Cook and D Greene found themselves at neighbouring wooden drawing boards Two provincial boys, one from the Seaside, the other from the Midlands, one confident and energetic, sociable, brilliant draughtsman, the other doubt ridden, slothful and too shy However a strange unspoken synergy between these two A shared suburban upbringing producing a shared anger, a shared desire to escape the conventions of a derelict modernism, a shared belief that a new generation of young architects who were challenging the status-quo were being denied a voice
So there it was “Hey David, isn’t this great?” “Yes Peter, but look at this ”
So it was, at 59 Aberdare Gardens, Archigram came into, could I say, being Appropriately in a suburban street, shrubber y ever ywhere, gentle and quiet.
Per haps gentleness and qu et are the best incubators of anger, of a desire to breath out Anyway Peter, as I remember it, at the Fish Restaurant, it was pleasure not anger we sought, an opposition to the drear y repetitious mantras of modernism
Form follows function, no it doesn’t it follows idea, it follows a desire for architecture to be cheer ful
Archigramers trained in the traditional way, so pragmatic Screw the theor y see my drawings! Let our ideas infect your bra n. So it was, admiring the building under construction not the finished thing! Wanting architecture to be something pure, unsettling, technically aspiring, beautiful strange, annoying, temporar y Then the others, I don t remember how it grew, was it Euston? I remember going to a par ty in Highgate, Mike living in a garden shed (nice shed) leaving a bottle of whisky in a gully and it disappearing but why was I there? Were you? So many refugees from Dorset? Strange.
Then Warren (his amazing record collection and sound system) Dennis, Ron, how did it all accrue into Archigram?
Does it matter, somehow there it was, Nottingham, London, Blackpool, Bournemouth, Henley, Manchester this geographical porridge, diverse ages, locations, but all having a relentless education in the reality, the practical domain of architecture is that it?
A disperse family of personalities so diverse that fusion might have seemed impossible.
Was it ever fusion, per haps not but a strange love affair?
So much shared, so much in common, yet so little, yet? As in all love affairs there was an unspoken understanding, I show you this image and I know you will smile with a visable approval
There it was and what, 50 years later? DG
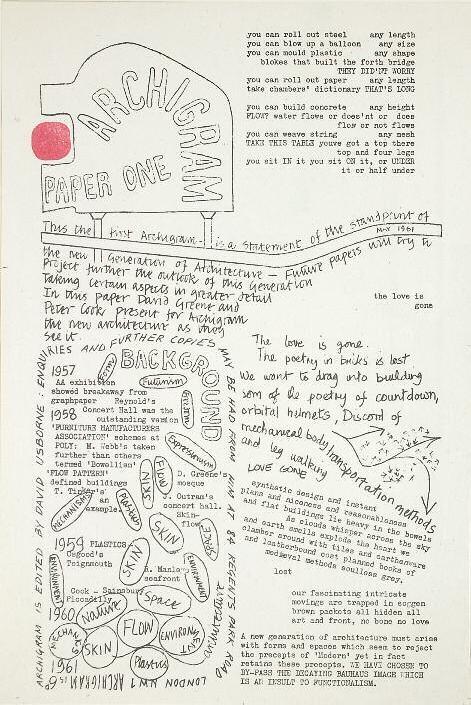
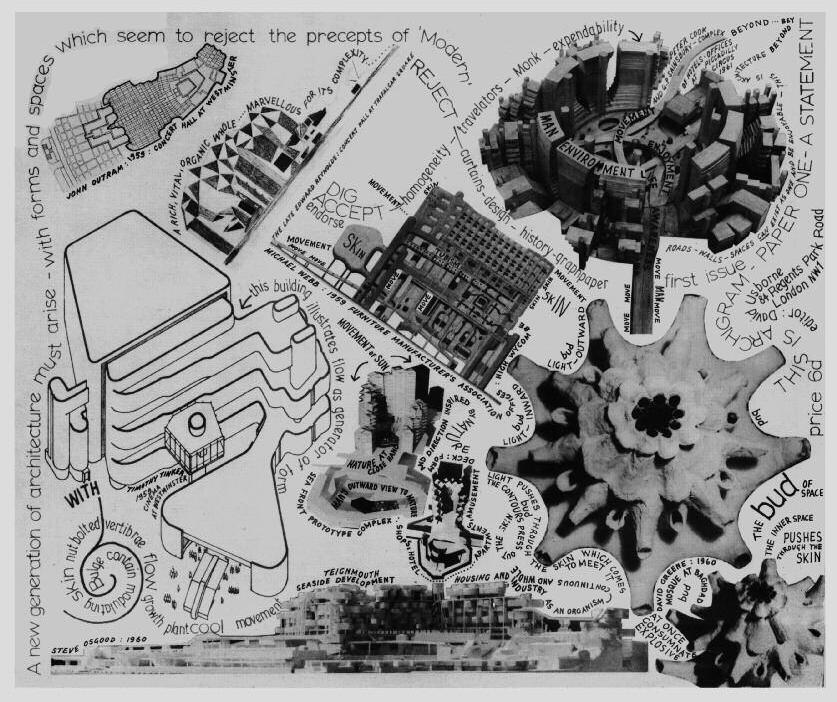
David GREENE 1958
MOSQUE
In 1959 the city of Baghdad did not carr y the intense narrative that it does today I chose it as a location because I knew that, like myself, none of the teaching staff had been there. At that time there was only one mosque in England – in Woking, Surrey Previously I had seen some ver y beautiful black-and-white photographs of Baghdad Some were taken from the air and ver y clearly showed an extraordinar y pattern of streets, alleys, roads, houses and cour tyards. Within this patchwork that ran down to the banks of the Tigris there was a gap, a large empty space I made it my site – a good place to build a mosque – and found all the relevant climatic information
At the same time I had been asked to submit a topic for my diploma thesis and I was intent on finding the simplest functional brief that I could I was intrigued by the mosque as a type because as far as I could judge the liturgical requirements were minimal There are only six main elements to such a building: the maksura (prayer room), the mihrab (a niche or impression of a door sunk in the wal to indicate the direction of Mecca), the minaret, the liwan (an arcaded entrance cour tyard), the mida-a (a fountain and pool for washing) and the min bar (the pulpit from which the chapters of the Coran are read) I added a madresha (a school adjoined to a mosque)
These facts about the building's function allowed a reduction of the project to as unfettered an exploration of shape as possible. That way I could not be criticised for errors of plan arrangement or omissions of rooms, but only on the basis of shape, sur face and structure It was this latter aspect of the project that formed the method (for better or worse) which I scrupulously followed in al subsequent work Structure, n this context, was meant to include conceptual structure, par ticularly with reference to technology, mater als and technique
The technical origins of the mosque are not remarkable They rely heavily on the ferro cement methods developed by Pier Luigi Ner vi. But unlike his structures, which often employed the prefabrication of cur ved par ts, the mosque was intended to present a continuous sur face of complex cur ves: the uninterrupted skin of modernism Unbeknown to me, Mike Webb was making his Furniture Manufacturers Association Headquar ters in High Wycombe using the same methods of fabrication
It would be possible to develop in this scribbling the historical or gins of the structural diagrams, which were a careful re-presentation of the gothic section wrapped around tself into a hyper -baroque ob ect b urring wall-vault-ceilingfloor -land into a continuous flow. I saw it as the style that was to exceed the man c feats of late gothic structure It was a superperpendicular -hyperbaroque building in its utter reliance on str:ucture for its effects
Some paintings of the outside by Lottie Spearpoint and the original model have been lost
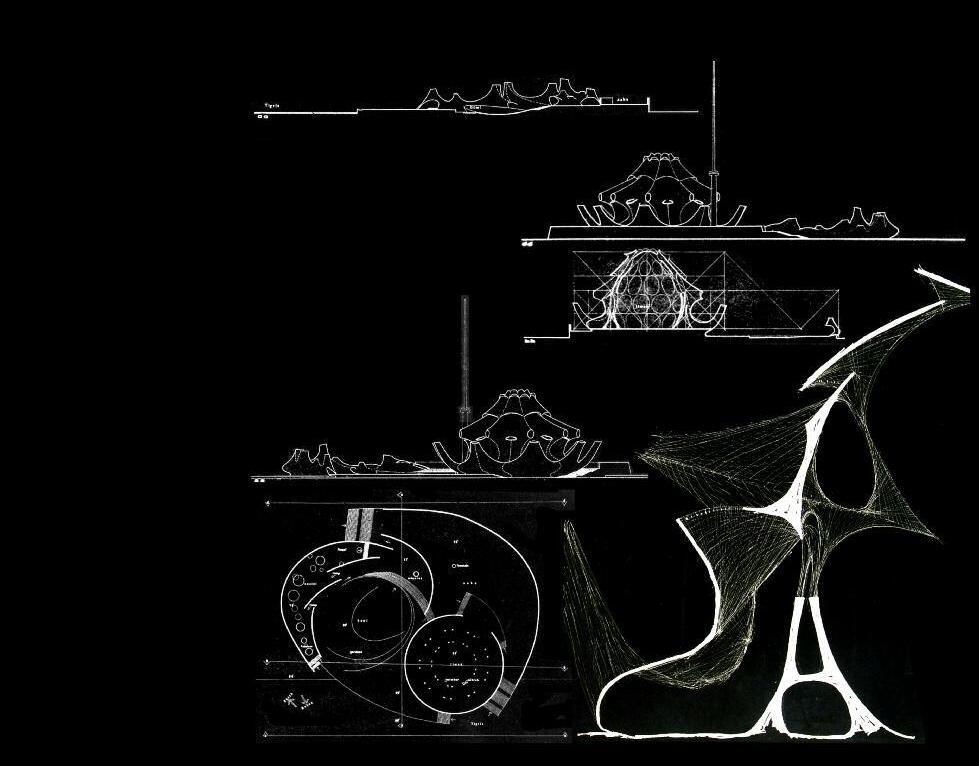
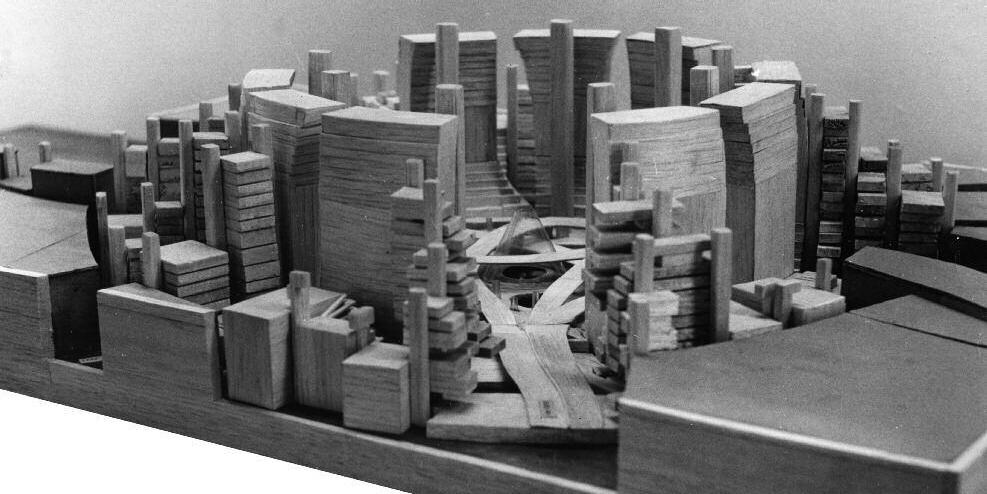

PICCADILLY CIRCUS COMPETITION



Peter COOK + Gordon SAINSBURY 1960
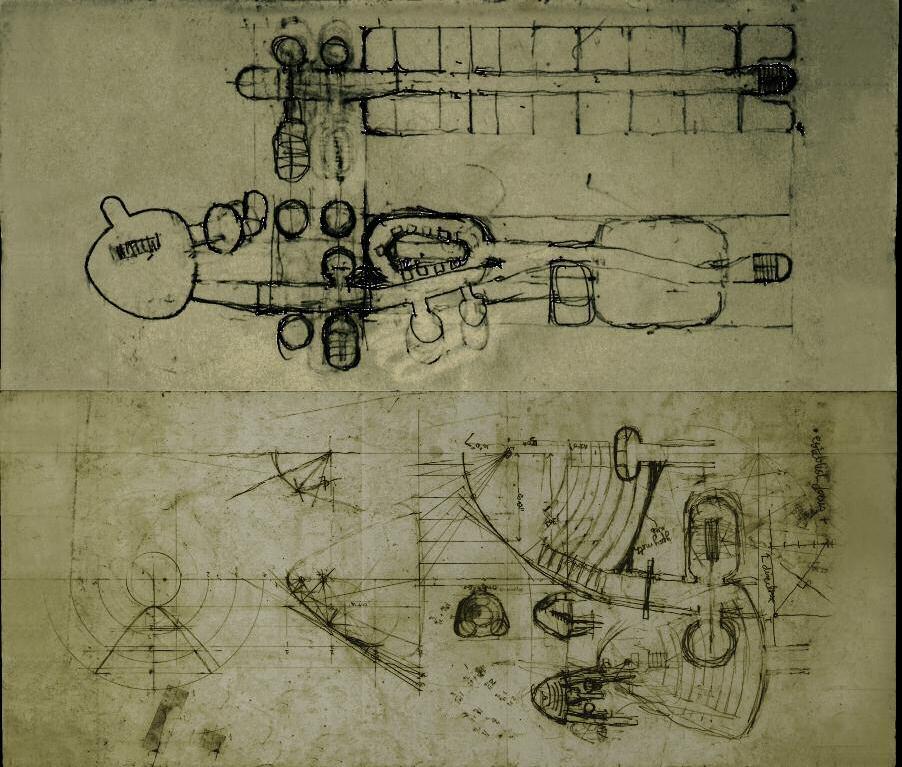
The possible el mination of the post and beam frame is tried out n these two sketches With the frame now gone the staircase and lift towers must now per force hold the bu lding up The top sketch is a horizontal secrion through the lettable office space at the top of the building: and the lower a horizontal section through the ecture theatre/screen ng room on the left, the conference room in the middle and executive offices on the right
I responded4 years ater with an oil pain words are now carefu ly measured, even bottom of each letter to suggest the cur v applied Depicted are the stair and lift to now recast as a screening room. The mo must rely on those towers to hold itse f room, now accessed by tubes, must be feat of engineering on y possib e on pape board To stab lize the screening room s are added, evok ng, hopefully, the appear
4 As a group our modus operand was to make draw from the others Draw ng becomes a sor t of conve
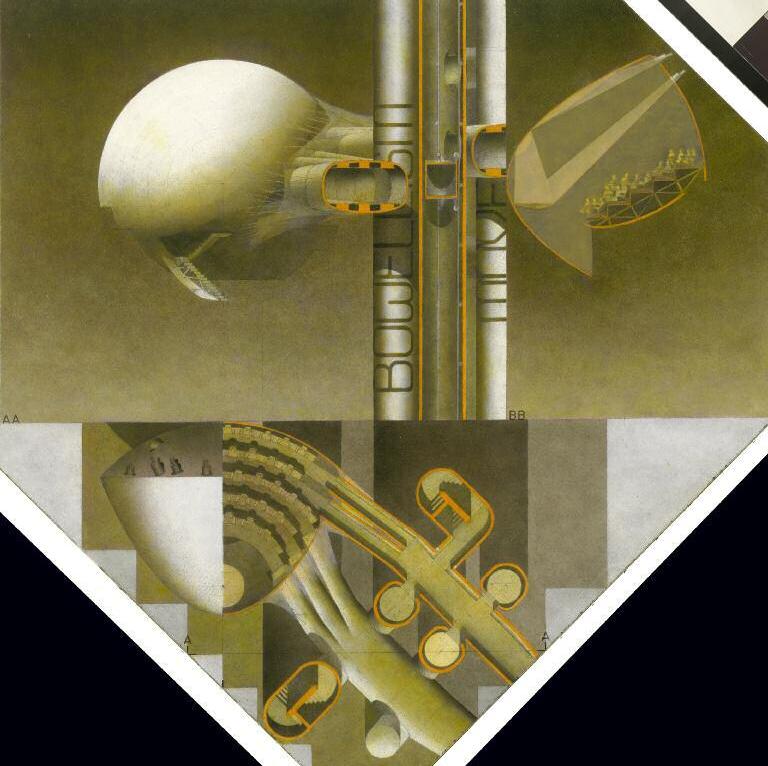
Ar chigram 2
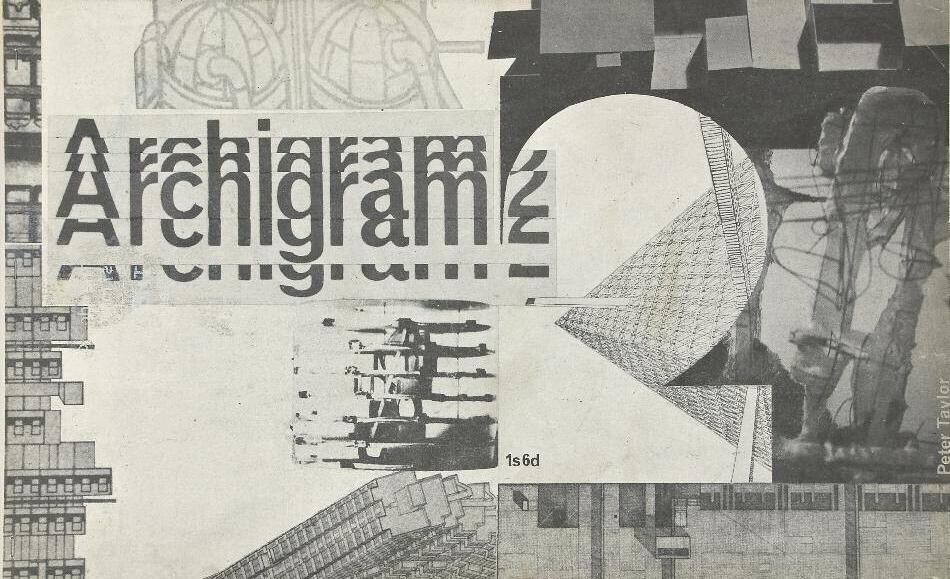
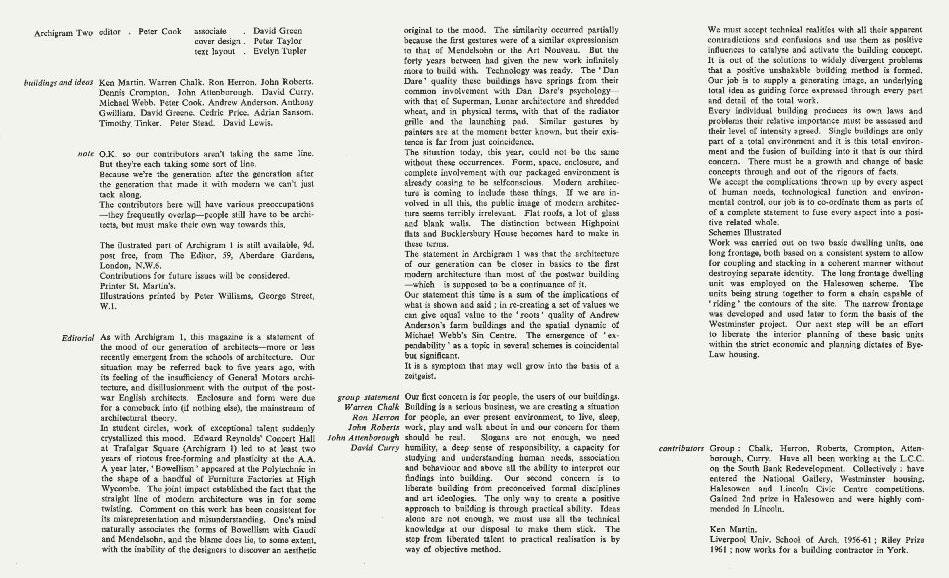
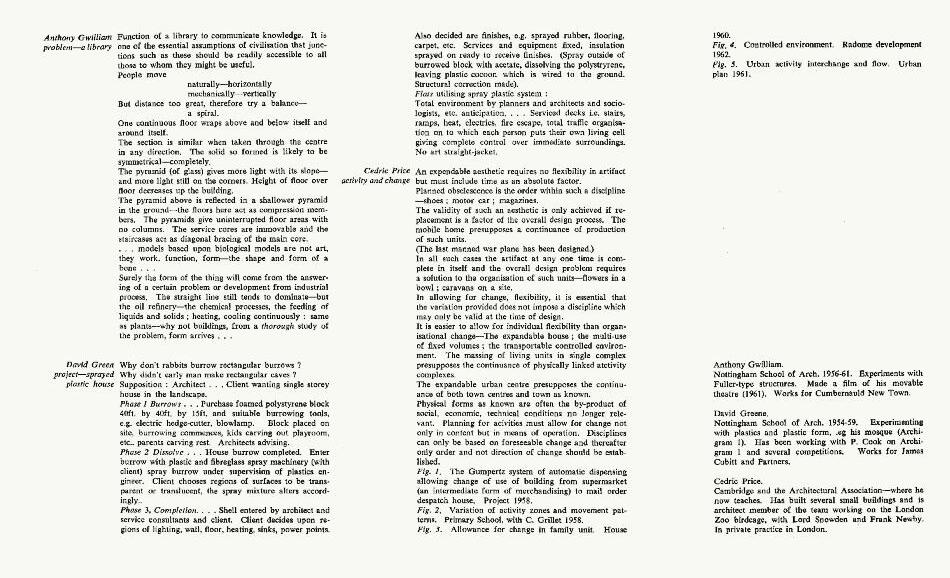
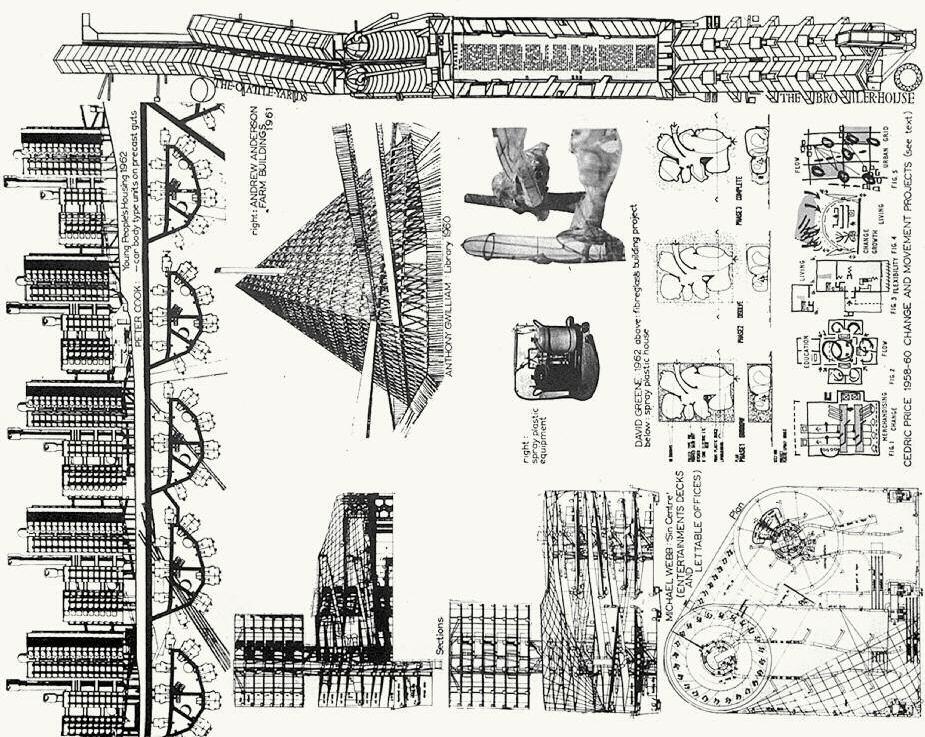
A S H O U S E
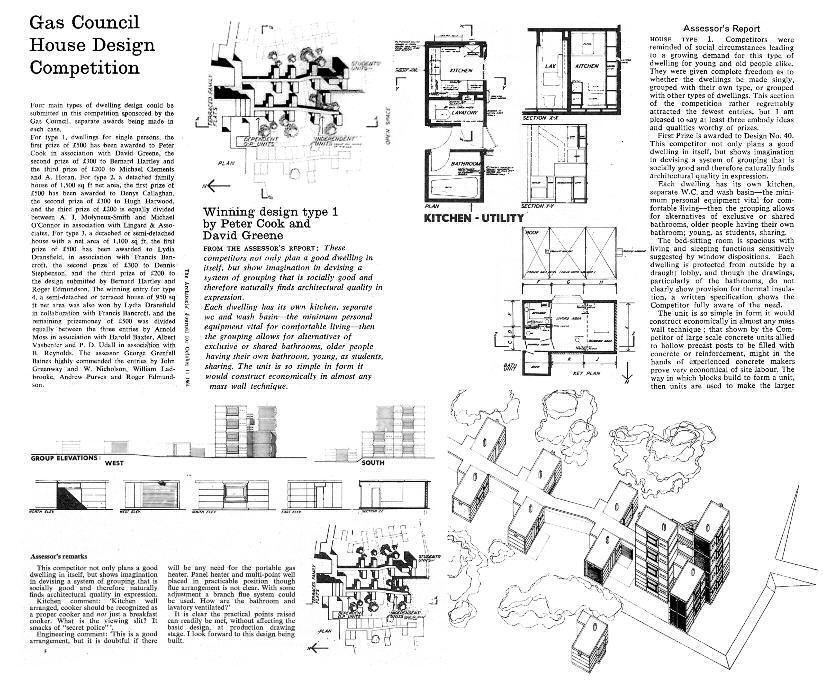
METAL CABIN HOUSING
Peter COOK 1962
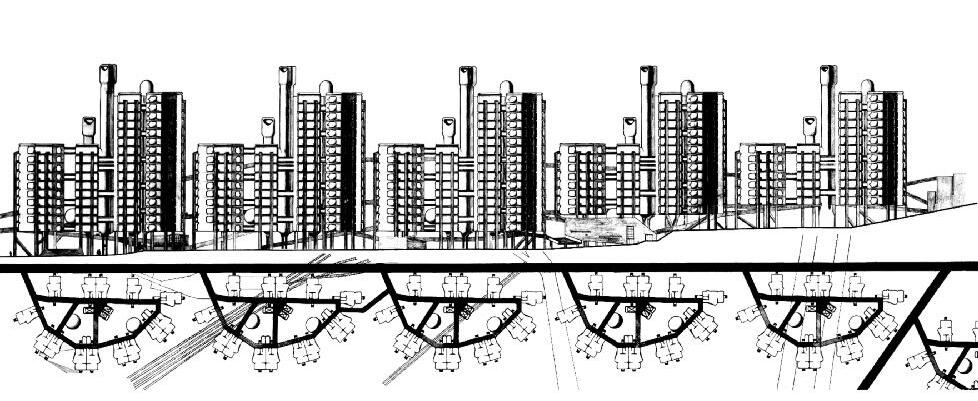
SPRAY PLASTIC HOUSE
David Greene 1962
Why don’t rabbits dig rectangular burrows? Why didn’t early man make rectangular caves?
Supposition: Architect Client wanting singlestorey house in the landscape
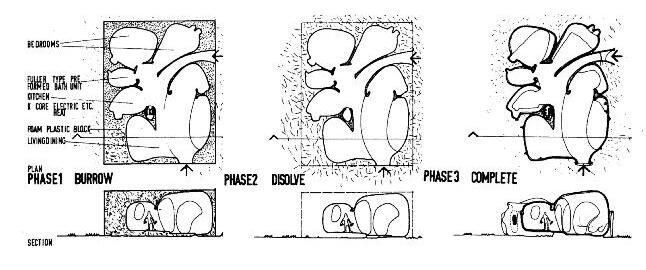
Phase 1, Burrows Purchase foamed polystyrene b ock 40ft by 40ft by 15ft and suitable burrowing tools, eg electric hedge-cutter, blowlamp Block placed on site, burrowing commences, kids car ving out p ayroom, etc, parents car v ng rest. Architects advis ng.
Phase 2, Disso ve House burrow completed Enter burrow with plastic and f breglass spray machiner y, (with cl ent) spray burrow under super vis on of plastics eng neer Client chooses regions of sur faces to be transparent or translucent, the spray mixture alters accordingly
Phase 3, Completion Shel entered by arch tect and ser vice consultants and cl ent C ient decides upon regions of ight ng, wall, floor, heating, sinks, power points
SIN CENTRE
An Enter tainments Palace for Leister Square, London
Michael WEBB 1961
Thoughts on writing a requested ar ticle comparing the Palaces Fun and Sin
In ar t seldom does the remake surpass the original. In the case, though, of an ar ticle entitled ‘Sin Centres and Fun Palaces’ written by a one Priscilla Chapman in 1964, the task appears not insurmountable After all, fully for ty six years separate the words you are now reading from the Times ar ticle ... fifty if I don't write faster and for ty eight years since two contemporaneous but seemingly unrelated events transpired: Cedric meets Joan Littlewood at a par ty where she explains to him her ideas for a new type of theatre. And, in a more central par t of London, Michael learns that he has failed his thesis at the Regent Street Polytechnic for the second time
But those inter vening years become themselves a kind of temporal dimension; time enough for the obser ver to have moved to a point more equidistant between the two palaces, for the callow and insecure youth who once bore my name is as much a stranger to me now as was the witty, brilliant and seemingly mature Cedric Well, maybe at the same time I sti l remember the sense of elation induced by the design seeming to develop as if unguided by me, yet never theless cloaking itself in cer tain things that quickened the blood like polished aluminium jet a rliner wings Such joy could never be experienced when the design is from another’s hand; with a colleague’s work one can only feeI jealousy if br lliant and disdain if indifferent
But back to Priscilla: her original intent had been to do three pages with illustrations on the Sin Centre However, at the last minute there appeared on the scene a new suitor with slicked down black hair and golden tongue and whispering sweet nothings in her ear; charming her with words like expendability, impermanence and flexib lity The Sin Centre, by contrast, had not been considered by its author to be expendable, although if ever built, it would have rapidly become so; neither was it impermanent or flexible And so the two projects appeared together, though not uncomfor table bedfellows Both were shiny metallic structures with no raw concrete in sight It was this Sunday Times ar ticle that made their respective authors aware of each other’s work; though not once when the authors met was the subject of the Palaces Fun and Sin mentioned Never did Michael earn what Cedric thought of the Sin Palace In neither of them was the word, or rather the drawing, made flesh i.e. neither got built Just as well, some would say and indeed have said Never theless Cedric went to extraordinar y lengths to get the Fun Palace bu lt, involving even the suppor t of leading politicians in the cause. For Michael, though, no such thought crossed his mind; it was, after all, just a thesis
THE SIN CENTRE
The first thing you will notice about the Sin Centre, or Enter tainments Centre as it was initially called, s that it lacks enter tainments Pore over the plans, but you will find no drawn lines suggesting the presence of a bowling alley, or a restaurant or even a theatre I forgot all about minor concerns like the brief while in pursuit of this notion of a design exclusively derived from the ecstasy of driving of a car at high speed around and up through a building; or, if a pedestrian, of negotiating escalators built like amusement park rides that used a mechanica ly dubious
design whereby a given caterpillar track can convey its riders in both directions
The design was the result of the structural and spatial demands of these two circulator y systems The aforementioned floor spaces mediated between them
The case could be made that they are an example of Lebbeus Woods’ ‘free space ’ Space without descriptive labels
I felt it impor tant that the car ramps flowed seamlessly into the decks upon which these phantom accommodations were supposed to happen. This meant that the decks needed themselves to be ramped using compound cur ves making inhospitable hosts for watching Elizabeth Taylor in Butter field 8 The building did not move; neither did it change its shape. It could be likened unto a jet airliner without a fuselage sitting on the runway In fact, the inspiration, if you can call it that, for the shiny aluminium decks came directly from critical wing design; from sitting just behind the wing and watching that glorious moment of touch down when the flaps were fully down and the spoilers up
THE FUN PALACE
It, by contrast, eschewed the notion of entrance as an architectural conceit altogether no entrance hall, no ticket counter, and no for heaven s sake foyer, reminding you, as if you needed reminding, that you are better than the Great Unwashed on the wrong side of the plate glass You just walk in pretty much wherever you feel like
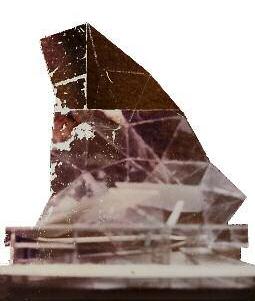
Th i ld h flow in and out of the building. In terms of more exactly t to the actuality, the building would no longer be a must ece, but something that tuned up its surroundings but was them. To Cedric the ar tist’s impression’, usually an aerial osed new bu lding, and showing it as if bathed in ethereal he greyness of its surroundings, was symptomatic of an d to the worst excesses of Messrs. Koolhaas, Libeskind, not forgetting Madame Hadid Cedric, would, I think, view s deeply conser vative Their creations may quicken the estore their walls to the ver tical, strip away the per forated steel skin (Master Mayne) and you are left with a onal box housing a standard plan arrangement MW
the ar tic e by Prisci la Chapman appearing in the London Sunday Times co our supp ement entitled ‘Sin Centres and Fun Pa aces September 6th 1964
In tia proposa cons st ng of a giant triangulated adver t s ng frame w th programmat c elements suspended within the frame, appearing here as white blobs Park ng was im ted to a plinth like structure at the base
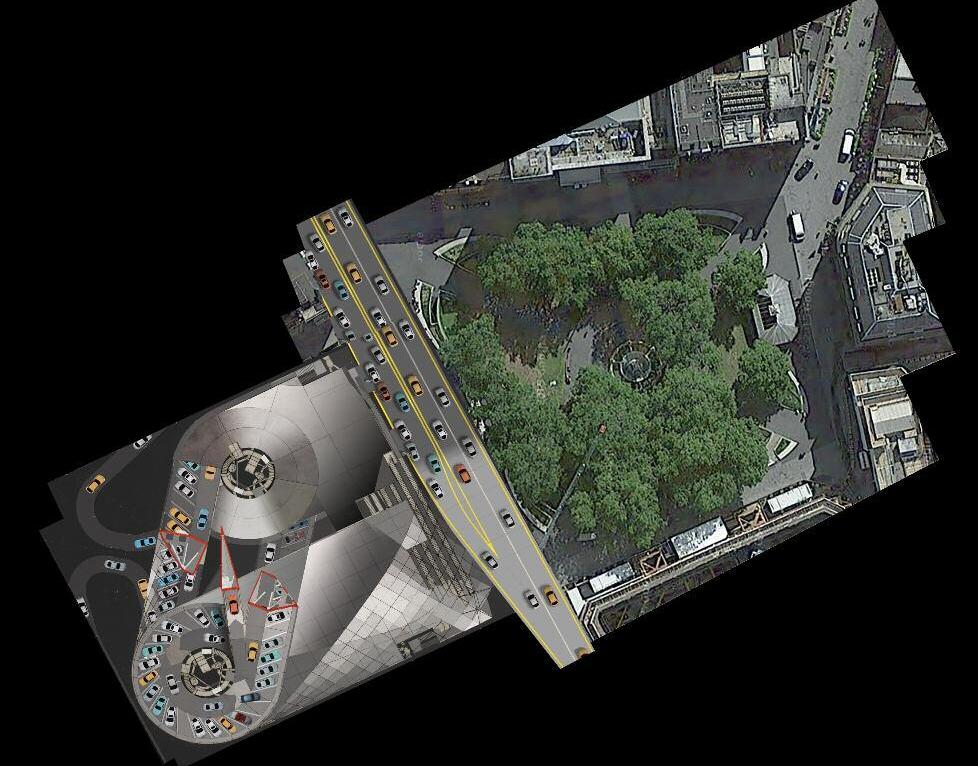
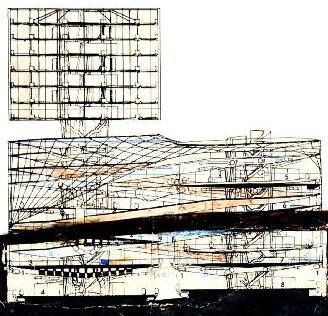
East-west ver tica sect on.
The black smear running hor zontally across the image was intended to suggest the presence of the Coventr y Street flyover

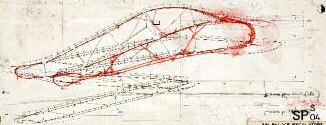
South elevat on of esca ator bank
The design is based on the somewhat dubious assumption that the step units in a conventional escalator, which 'dead head (US railroad terminology) for half of the r c rcum ocutor y journey, could be redesigned to carr y passengers up and down at the same time
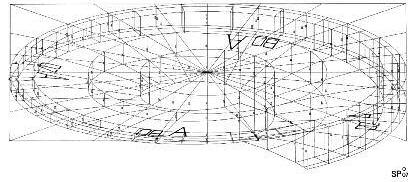

Isometr c pro ection of structural escape staircase core. The flights and landings are in the form of a doub e helix
This drawing, having been at one t me par t of the Metromedia collection, was recently d scovered in an ant que store in Lamber tsv lle NJ
Ob ique projection of escalators
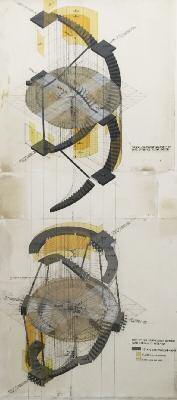
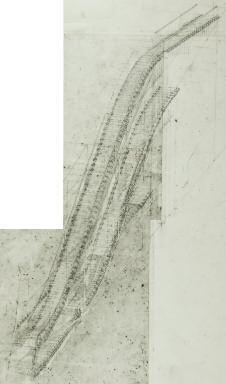
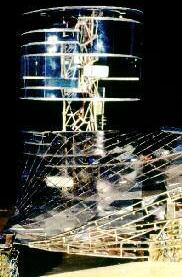
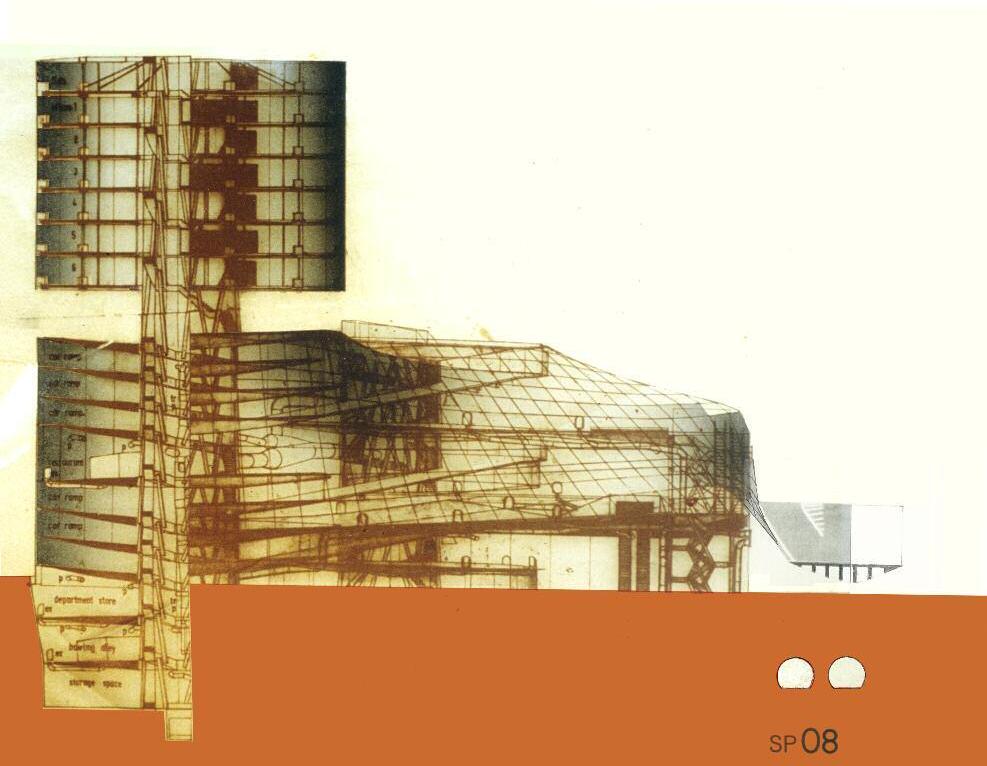
South elevat on of shrink wrap membrane roof
Wire frame pro ection of circular car ramp
Wire frame pro ection of straight car ramp
Par t of Sin Palace mode

SEASIDE ENTER TAINMENT BUILDING
David GREENE 1961
This project was motivated entirely by a desire to make a model out of fibreglass – a mag cal material
As an introduction to this whim, it should be seen in the context of a project I tried to do at ar t school in 1958 to des gn an air terminal in the style of a Buck Rogers drawing It was made out of fibreglass panels attached to a metal frame. I was advised, quite categorically, that externa elements would never be made of this reprehensib e, shoddy material In 1959, now working in a London practice, I fond myself detailing some cladding panels in glassi f d l ti . Remembering the advice of my tutor, I the technology of spray plastics
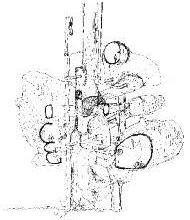
me this was quite a new material and not d the resin smell quite divine, the ‘skin’ of odel could take on a translucency that was ssible to achieve with other materials The el was made n my Hampstead bed-sitter n the absence of the facilit es to make a tive mould to form panels to lay the glass fibre on I mimicked the way the mosque model had been made by constructing a wire frame first.
t is called Bournemouth Leisure Centre but e is no par ticular reason for this I had no in mind at all wh lst model and as far as a erned anywhere in the climatic zone was suitable as long as it had a cliff – Bournemouth is a big holiday destination and has good cliffs, per fect! And maybe, it was a small tribute to Peter Cook, Bournemouth being the place where he had got his degree in Architecture ‘Leisure Factor y ’ might have been a better title but it might have just as well been ‘office building’ or ‘Bulgarian Embassy ” So even then the modernist asser tion that had been so firmly placed in innocent young minds at architectural school was appearing more dubious and unsustainable but this is all beside the point The motivation of the project is clear – to explore the potential of a new material to produce new architectural shapes, forms and spatia possibilities
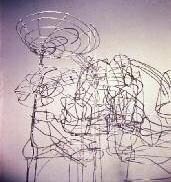
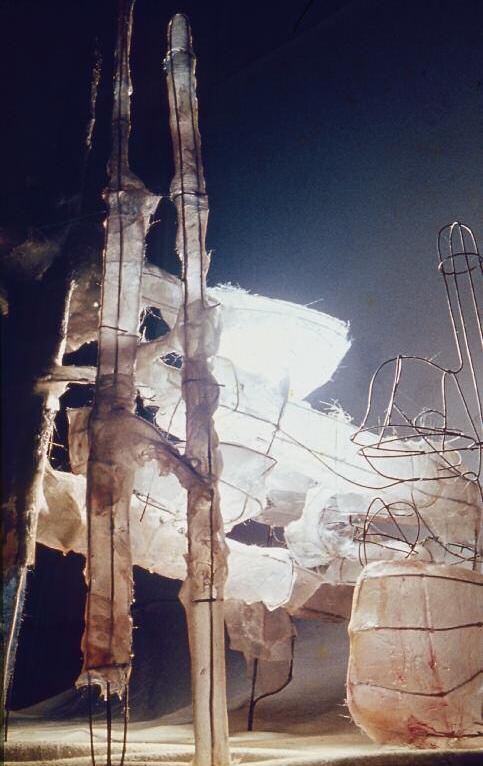

SOUTH BANK DEVELOPMENT
Warren CHALK + Ron HERRON + Dennis CROMPTON with the South Bank Development group at the LCC, later GLC 1960-62
The South Bank Centre Development encompasses a New Concer t Hall and Recital Room, Ar t Galler y and external pedestrian and Road Works, designed for the L.C.C.
Between 1958 and 1962, Warren Chalk and Ron Herron, later joined by Dennis Crompton, were responsible as Job Architects, with others, for a series of schemes investigating the development of the whole of the South Bank area of the River Thames, between Westminster and Blackfriars Bridges for the London County Counci These schemes included the National Theatre, a new Opera House, the National Film Theatre, Childrens’ Theatre, Hotel and Conference Centre
This was completed by the Group’s successors in 1967/8, at the Greater London Council, who executed the design as detailed and specifed by the original Group
