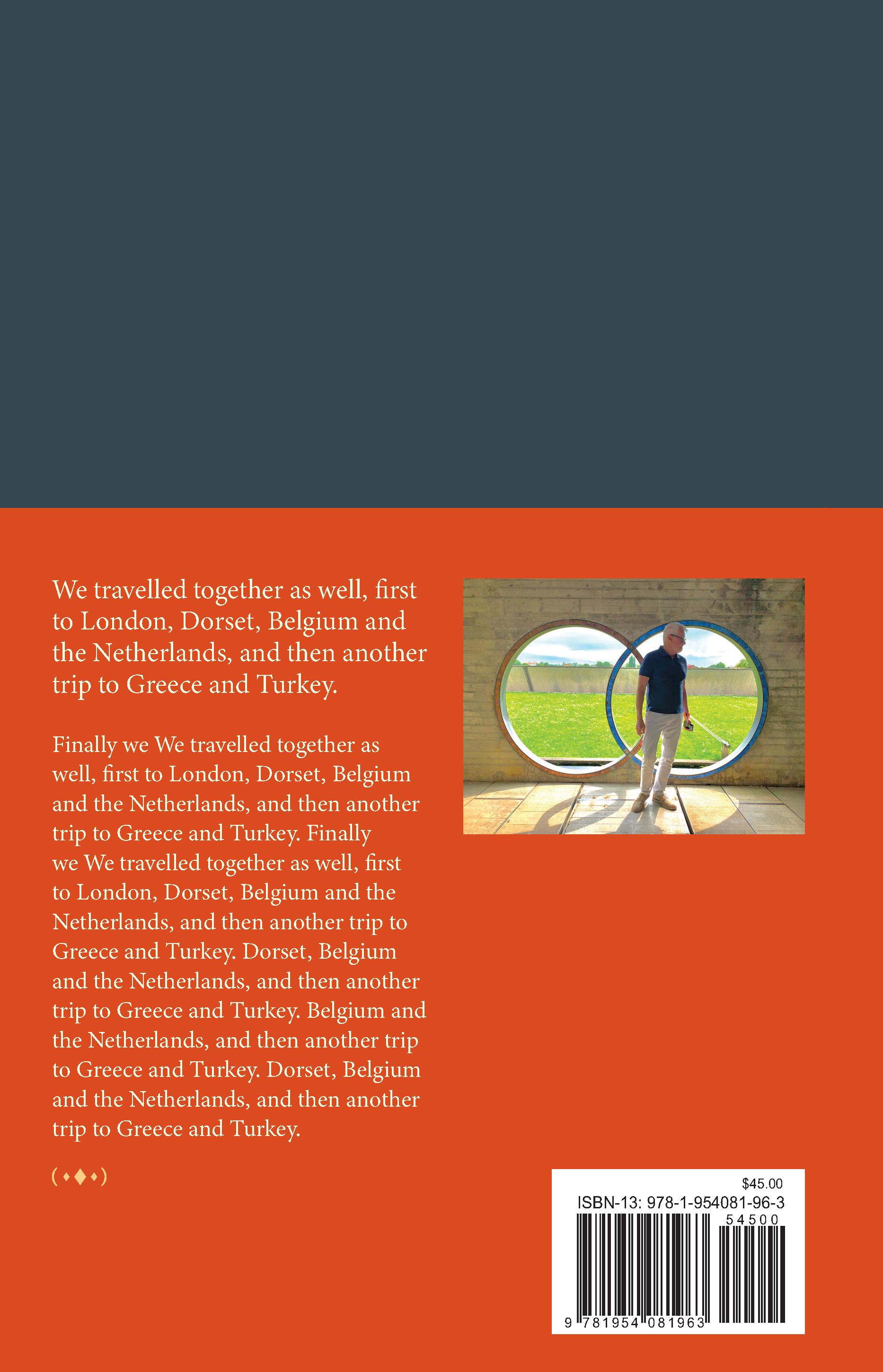ORO Editions
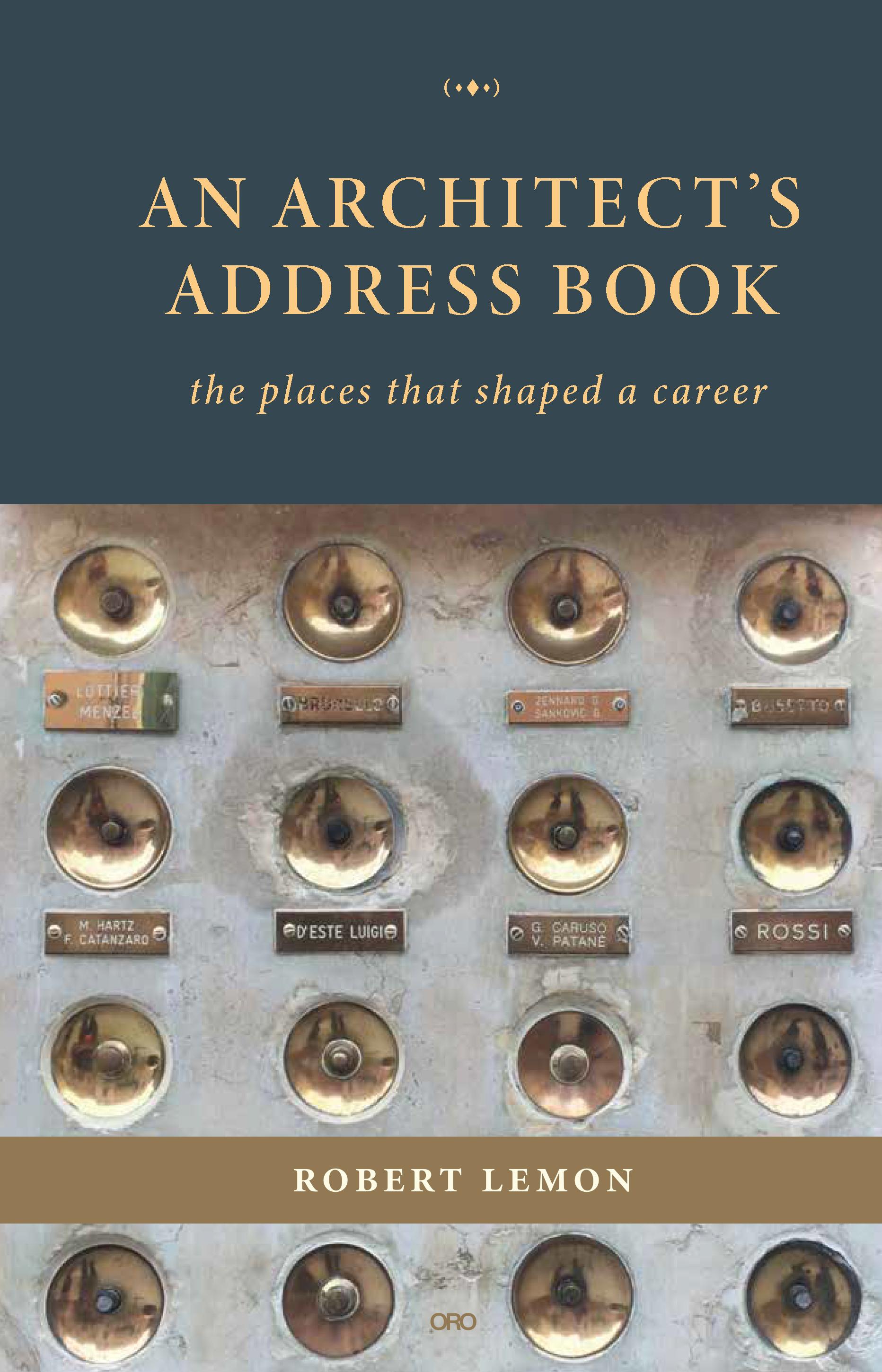
12 Rosebery Place................................................................................................. 13 Pentry Lane 33 De la Porte de Vanves à la Maison Prouvé 47 43 Arkwright Road NW 3 63 Dealy Island 79 Estergreen 91 Largo della Fontanella di Borghese 105 Tordenskjoldsgade 125 The Barber House 137 125 East 4th Avenue 151 Wessex 173 Twelfth and Cambie 187 Just off Melrose 197 Xi’an 205 Castle Howards End 217 JH3403 ................................................................................................................... 233 Orchard Beach, Montezuma, Stratford 241 seven&nine 249 Post Script 259
Introduction 7
Acknowledgements 265 References 269 Index 273 CONTENTS ORO Editions
ORO Editions
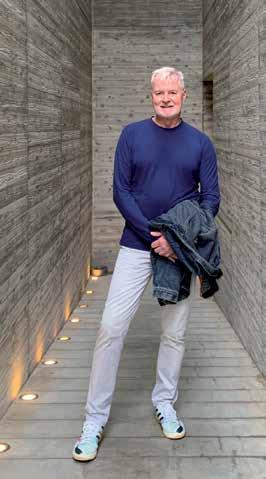
INTRODUCTION
Wh o would want to read your memoir?” was the tart rejoinder from a friend, a writer whom I had asked for advice on how to write a book and get it published. She was probably right. I am not a titled architect like Lord Foster, nor am I a Nobel-winning writer like Alice Munro. The number of my Instagram followers is in the low three digits, so I am hardly an influencer. Advice noted, I forged ahead anyway, partly out of vanity, I suppose, but with a gut feeling that the circumstances and places that had shaped my life as an architect might just possibly be of interest to others.
People seem to be fascinated by architecture and what an architect does. I have been told wistfully by many friends and clients that they had always wanted to be an architect. Representing the overlap of art and science, architecture is often associated with some kind of alchemy combining creativity and good taste. The heroic figures of Howard Roark and Frank Lloyd Wright fuel that image. The flood of design and shelter media in recent years, from HGTV to Dwell, Elle Decor and the grande dame of design porn, Architectural Digest, have turned everyone into authorities on design. But what qualities actually make an architect? And why would I want to be one? And how does where you live influence one’s career?
Address Book is more than a travel journal or little black book. My memoir is structured around the places and addresses where I have actually lived, usually long enough to have a mailing address. So this is not just a recollection of lovely places and interesting buildings. It’s about settling into a place for a while, living there, making friends, researching and working, and definitely eating and drinking along the way; food features conspicuously in most of the chapters.
ORO Editions
7
( sts ) “
I am a gay white male, hail from United Empire Loyalist stock and grew up in a small city in southwestern Ontario. I am named after my father, who was a civil engineer and land surveyor. My mother was a homemaker. I have an older brother and younger twin brothers, all of whom still live in Ontario.
After being rejected by two schools of architecture, I ended up receiving two prizes and graduating at the top of my class at Carleton’s School of Architecture six years later. I have had study terms abroad in Paris and London, and I began my graduate degree in Rome, ending with an MA in conservation in York. I have lived in Vancouver since 1979, and for most of those years had a life partner, Bob Ledingham, an interior designer more celebrated than I. He died nine days shy of our thirty-two years together.
I have worked as an architect in private practice and also as a city hall bureaucrat. In the course of my career, I have written articles for professional journals, dry-as-toast city council reports and some more readable articles for shelter magazines. I have presented papers on Vancouver’s modern architecture at conferences in Banff, Bratislava, Miami and Stockholm. I have also penned short tributes to friends and relatives who have died for the “Lives Lived” column of Toronto’s Globe and Mail.
Within the rather narrow field of Canadian heritage conservation, I have received some modest recognition, for which I have a wall full of heritage awards. I have written or contributed to standards, guidelines and building codes for heritage buildings, and I have served on the boards of many heritage organizations. I am happy to support charities that encourage the arts, education and heritage conservation. My résumé fits crisply on one page, but my curriculum vitae expands to eleven (single-spaced) pages.
I enjoy travel, visiting historic and modern houses and gardens, opera, art and food. I am told that I am a good cook. Having shunned athletics in my youth, I discovered triathlons as well as skate-skiing in midlife. My career as an amateur athlete includes two half-Ironmans, many Olympicdistance triathlons, several long bike tours and five cross-country ski races in Idaho. I have competed in Gay or Out Games in Amsterdam, Sydney, Montreal and Copenhagen.
I now have a husband named Franco Monfort. He is Filipino, reasonably tall, very handsome and sometimes quite silly. He can carry on a conversation about French politics at a fancy dinner party with a Parisian.
ORO Editions
8
12 ROSEBERY PLACE
She s At qu I etly on the edge of the bed, looking out over the lawns of the nicer houses to the east as I applied the lipstick I had found hidden away at the bottom of her dresser drawer. On the day of my father’s funeral, I was dressing my mother.
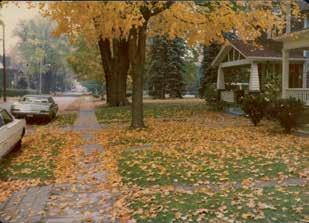
In my mother’s closet was a black wool bouclé Chanel-style suit with handmade braided frog closures. The suit had been made for her decades ago, no doubt from a Simplicity pattern, by her mother, who was an excellent seamstress. By now, mom’s own illnesses had withered her so much that the suit was much too large, but I had her try it on anyway. I bought a slip for her for the occasion, as she no longer had one.
Once I brushed her silver hair, put on a black headband and clasped her strand of cultured pearls around her neck, she looked beautiful again, much as she had when she, my father and my older brother moved into
ORO Editions
13
the house at 12 Rosebery Place St. Thomas, Ontario, in September 1954, just two weeks before I was born.
There is no doubt that growing up on a tree-lined street in a small city in southwestern Ontario with a rich history and a remarkable collection of historic buildings influenced my interest in architecture. Also influential was my family’s history in the city and my aunt and uncle’s rescuing of a landmark house. Important too was a particularly talented high school history teacher who shared with our class his fascination with and detailed research into the architectural history of Elgin County.
The houses my mother gazed upon that morning were much grander than ours, set back from the street with spacious front lawns on lots that stretched back to one of the deep ravines that cut through the city. The closest house belonged to the owners of the local Canadian Tire store, where all the Lemon boys had worked summer jobs. Their Colonial Revival house had southern plantation pretensions and a pool in the backyard, where we were sometimes invited to swim.
The next house to the east was a large yellow brick Italianate Revival mansion, owned by a lawyer. It was situated at the foot of Hincks Street and had all the trappings of a grand Victorian home – centre hall plan, wraparound porch, tall dark green shuttered windows and formal plantings.
Next door at number 24 was my favourite house on the street, the Anderson’s handsome Georgian Revival. It was two storeys high with a steeply pitched hipped roof clad in gray slate shingles and sat formally on a raised parterre. I was fascinated by its exterior of dark purple vitrified bricks.1 With its tight eaves – a term that I would later learn meant that it had no overhanging soffits – and a simple course of painted dentils and plain detailing, it had an elegant, rather chaste expression. It was rumoured to be a renovation of an older house, and I have recently learned that the original 1912 four-square simple Edwardian design with a broad front porch was radically renovated in 1952 to become the handsome Georgian Revival house it is now. My fascination with this house likely foretold my interest in architecture, and references to it pop up in many chapters of Address Book.
1 Vitrification is the result of firing bricks at a very high temperature and chemicals like magnesium create a dark purplish colour.
ORO Editions
14
PENTRY LANE
The interview did not go well. I had high hopes of attending the University of Toronto, where my father had studied engineering, despite having done very little research into the architecture program. So I really had no idea what should be included in a portfolio, how to prepare for an interview, or how to approach the application process.
On reflection, my portfolio was an embarrassment. It had a sketch or two of old houses and a few floor plans I had drawn on gridded paper of what I thought a perfect house should be. The symmetry, centre halls and formal rooms were no doubt based on the Andersons’ Georgian Revival house at 24 Rosebery Place, my favourite house located just down the street from ours in St. Thomas.
It was the spring of 1973. My father was keen to drive me to Toronto and he waited in the car, parked somewhere along College Street, while I went
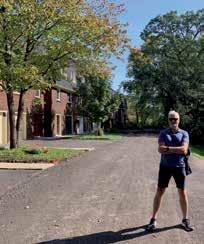
ORO Editions
33
inside for the interview. There were three parts to the interview, one each with a student rep, a professor and the head of the school. Things went off track when the hirsute student rep – with his fringed vest and strands of beads he looked like he could audition for a campus production of Hair – asked why I had chosen to wear a tie to the interview? It was a bow tie, at that. And why did my floor plans have “rooms?” Open, flowing spaces without labels and flexible design were obviously preferred at U of T. The rejection letter was soon to follow.
We drove the two hours back to St. Thomas in silence, as I could barely speak, I was so embarrassed by the ordeal. Not an auspicious beginning to my attempt to leave home to study architecture.
My experience at the University of Waterloo, while not as traumatic, also yielded a rejection letter. But it did come with a consolation prize – carte blanche acceptance to any program I should choose, other than architecture. Since I had never been to Ottawa and knew nothing about the Carleton University’s program I had foolishly rejected their letter of acceptance which was based solely on my high school grades.
I resigned myself to accepting Waterloo’s offer, and by August was registered for their BA program majoring in geography. I would be a high school teacher, I thought, just like Mr. Jenkins, one of several high school teachers I had had a crush on. (Ever since then, I have had a fondness for corduroy jackets and slim woollen ties.) I had already found an apartment to share with other students from St. Thomas who were also headed to Waterloo for the fall session.
Then in late August I got a letter from Carleton, offering me a place in their inaugural program of Industrial Design. I really had no idea what that might entail, but the four-year program – two in the architecture stream then two with engineers, under the direction of Dutch designer Wim Gilles – seemed like the next best thing to actual architecture. Uncle Don thought it was worth trying. As a result of this hasty decision, and without even seeing the campus, I headed to Ottawa by bus, a twelve-hour journey from London, through Toronto and Peterborough, to the nation’s capital.
While it had not been my first choice of school, Carleton University it would be. Nor was 31 Pentry Lane the first place I lived in Ottawa. That would come in my last years there.
ORO Editions
34
DEALY ISLAND
It was mesmerizing to watch the tundra that stretched below us on the flight from Yellowknife to Resolute Bay. The shimmering lakes and streams looked like quicksilver that had been dripped over the land, and the lack of trees made the shiny water stand out even more in the bright sun and flat terrain. This was my first taste of the vastness of Canada above the Arctic Circle, the second part of a journey that began in Ottawa and ended on tiny Dealy Island, way up north at latitude 74.9N.
My summer job in 1978 was to be the photographer for the Dealy Island Archaeological Project, living in a tent on that desolate island overlooking Viscount Melville Sound.
The final leg of our journey was in a de Havilland Twin Otter airplane. Landing was a white knuckle affair, as the stony beach had quite a rake to it and hardly seemed to be the length of a proper runway. But the Otter is nimble and sturdy, a remarkable achievement in aeronautical design. Equipped with

ORO Editions
79
either pontoons or fat tires, it can take off and land just about anywhere. It is the one-ton truck of northern aviation, and proudly Canadian.
Captain Henry Kellett’s journey to Dealy Island with his British naval party on h Ms Resolute – which set out in 1853 in search of the Franklin Expedition – was no doubt much more arduous than our trip 125 years later. His legacy was Kellett’s Storehouse, a stone cache of goods and supplies intended to keep the Franklin crew alive, should they find it. It is now an historic site and has suffered badly from vandalism, freeze-thaw decay, polar bear pilferage and souvenir hunters.
( sts )
I was heading north because of Martin Weaver. Martin was my mentor and an architectural conservator, and he invited me to join him and a team of archaeologists and conservators for four weeks of research, recording and conservation of the stone storehouse, midden and artefacts that Captain Kellett and his crew had left behind.
I first worked for Martin Weaver as a summer student at Heritage Canada in Ottawa. When he left to work for Restoration Services (then a division of the Department of Indian and Northern Affairs and now Parks Canada) to write the first of a series of books on Canadian architectural
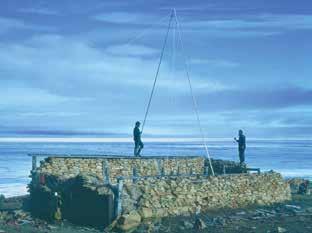
ORO Editions
80
TORDENSKJOLDSGADE
There are two watchtowers at either end of the Knippelsbro Bridge that have rounded ends and alternating bands of copper cladding with strip windows beneath projecting observation rooms. These are the lookouts for the bridge masters who control the lift bridge that opens Copenhagen’s main havn (harbour) to the inner Islandsbrygge. The towers were designed by the architect Kay Gotlob in 1937, and their patinated copper panels echo the copper domes, spires and roofs of historic Copenhagen in a distinctly modern way.
I saw them on my first visit in 1984 and they fascinated me so much that I used them to illustrate my master’s thesis “Modernism in Context” I wrote decades later. They show the way new and old can coincide in harmony and reflect the character of a place.
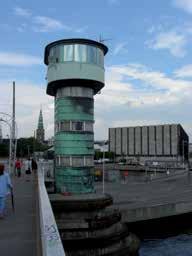
ORO Editions
125
While I have never actually lived in Copenhagen, I have been there many times to visit Bente Lange, and I have a singular fondness for Denmark. It holds a special place as inspiration for my work with heritage buildings. My friendship with Bente began when we bonded in Rome in 1984 during our studies at ICCROM and developed through our shared interest in the work of Carlo Scarpa. The summer after my studies in Rome, I spent a week at Bente’s flat in Christianshavn. We drank tea and ate stem ginger biscuits on the quay of the canal in front of her building, toured the
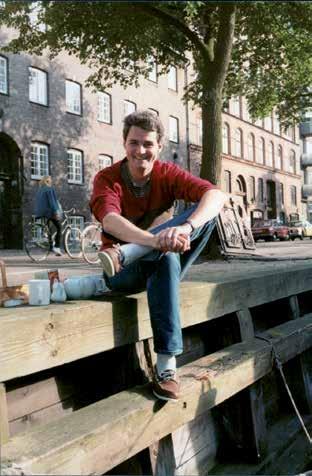
ORO Editions
126
TWELFTH AND CAMBIE
We ’re not happy ’til you’re not happy”. That was one of the inside jokes that a very talented, conscientious (and droll) co-worker let me in on when I shifted my career to a stint as a city hall bureaucrat.
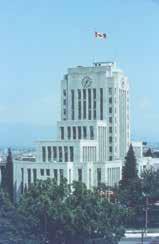
In the spring of 1991, Jacquie Forbes-Roberts,1 Vancouver’s heritage planner, called to ask if I would agree to take her position at city hall for six months as she was being promoted to a senior management position. I thought it would be an interesting prospect, rather like a working sabbatical, so I agreed, put my architectural practice on hold and went to work as a planner. I ended up as senior heritage planner, heading the team of five in the heritage group of the planning department, and staying there for five-and-a-half years.
1 It was Jacquie who had called about rescuing the Barber House the very day we planned to see it.
187
“ ORO Editions
Vancouver’s city hall is a striking landmark of Art Moderne design, dating to 1936 and exactly contemporary in style and date with the Barber House. Perched on a slope overlooking the city at the corner of Twelfth Avenue and Cambie Street, its prominence displayed the progress of the city when it was completed to mark the fiftieth anniversary of the founding of Vancouver. Although my office in the planning department was in an annex built in the 1970s, I was proud to work for a city that had such a splendid historic city hall.
As much as architects gripe about dealing with bureaucracies, I would recommend that any of them try a stint on the other side of the counter at city hall. Once I was “inside”, I found it intriguing to navigate the civic administration and to see just how decisions are made. Aside from the purely heritage portfolio, as a senior planner I was at the table for the review of most of the major projects that were working their way through the city’s planning process. I was even asked to be part of the review of the three submissions in competition for Vancouver’s new public library. The winning candidate was Moshe Safdie’s modern take on Rome’s coliseum which was most popular with the public and the mayor despite the staff preference for another scheme.
Old buildings rarely conform to regulations imposed after they were built. Modern planning and zoning rules never set a level playing field, so my primary responsibility, and that of my group of planners and architects in the heritage program, was to advocate and to help the owners of these buildings through the system of zoning and code building conflicts. I also felt that it was important to change some of those rules.
During my time at city hall, I oversaw a survey of post-World War II buildings which became the Recent Landmarks inventory. A modernist building’s presence on that list would provide access to incentives such as those enjoyed by the older buildings on the heritage register. I was able to persuade many of the owners of those one hundred buildings to allow them to be added to the official Vancouver Heritage Register, including Dr. and Mrs. Copp’s Ron Thom-designed house (1951), Arthur Erickson’s MacMillan Bloedel building (1968) and the quietly elegant Unitarian Church (1964) by Wolfgang Gerson.
ORO Editions
188
JH3403
BOb l e dingham and I were just curious to see the sales centre, having no serious interest in purchasing a pre-sale condominium. But the design pedigree was impressive.
The sculpted tower with curved glass bays stepping back from West Hastings Street in downtown Vancouver displayed the skill of the British architectural firm Foster + Partners, one of the best in the world. It was 2006 and this was their first residential building in Canada – and I was working on the project as the consulting heritage architect. The design, materials and detailing even impressed Bob who had consulted on the interiors of many high-end condos in Vancouver. By the end of the visit, we had put a deposit on suite 3403, high up in Jameson House.
For much of my career over four decades in Vancouver, I have been involved with heritage conservation, sometimes as the lead architect, but more often as the heritage consultant to a larger firm. Many of these
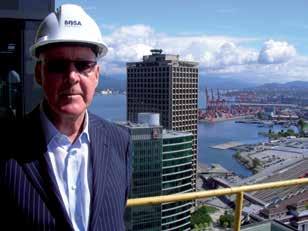
ORO Editions
233
projects have have been honoured with awards, but Jameson House stands out for its exceptional blending of respect for heritage fabric with very accomplished modern design. The professionalism, skill, diligent process and imagination of the Foster team in fitting a mixed-use high-rise tower on a small site, including not one but two small heritage buildings, was impressive.
The site was a four-lot parcel, just thirty-two metres wide, in the financial hub of downtown Vancouver, two blocks from the harbour. The two small heritage buildings were sandwiched mid-block between the twelve-storey presence of the heritage landmark Credit Foncier building (1912) and a more mundane office building of the same height from the 1970s. One of the heritage buildings was the Ceperley Rounsfell building, a handsome two-storey Georgian Revival headquarters built for a mortgage company in 1921. Its interior originally boasted a splendid skylit doubleheight central area which had long been shuttered by the insertion of a subsequent floor level. Next door was the glazed terra cotta façade of the Royal Financial building dating from 1926, which was later converted to the headquarters of the BC and Yukon Chamber of Mines.
The tight, mid-block site needed a careful design to integrate the heritage buildings into what would become a thirty-six–storey office and
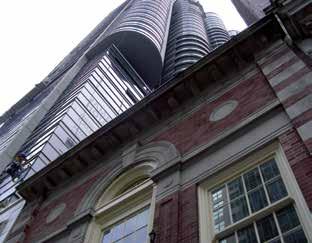
ORO Editions
234
ORO Editions
