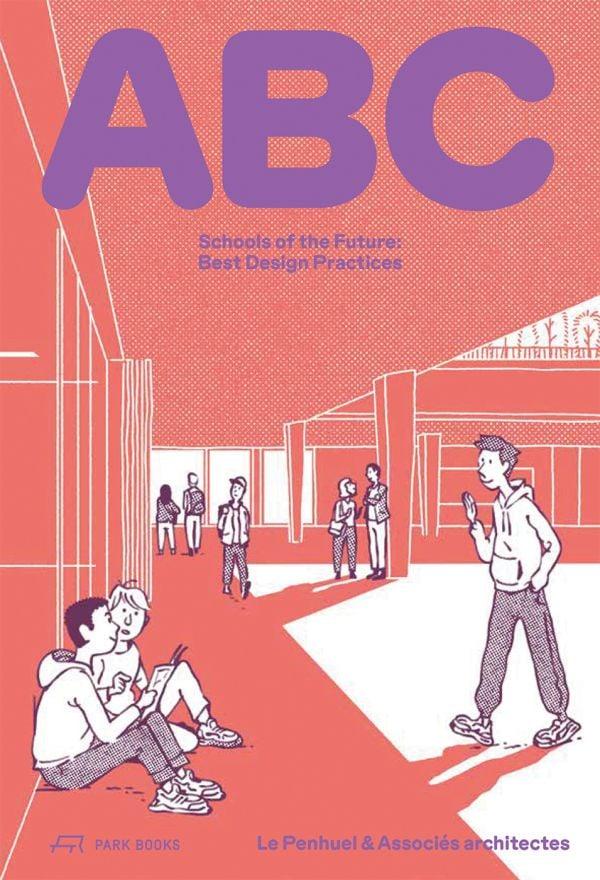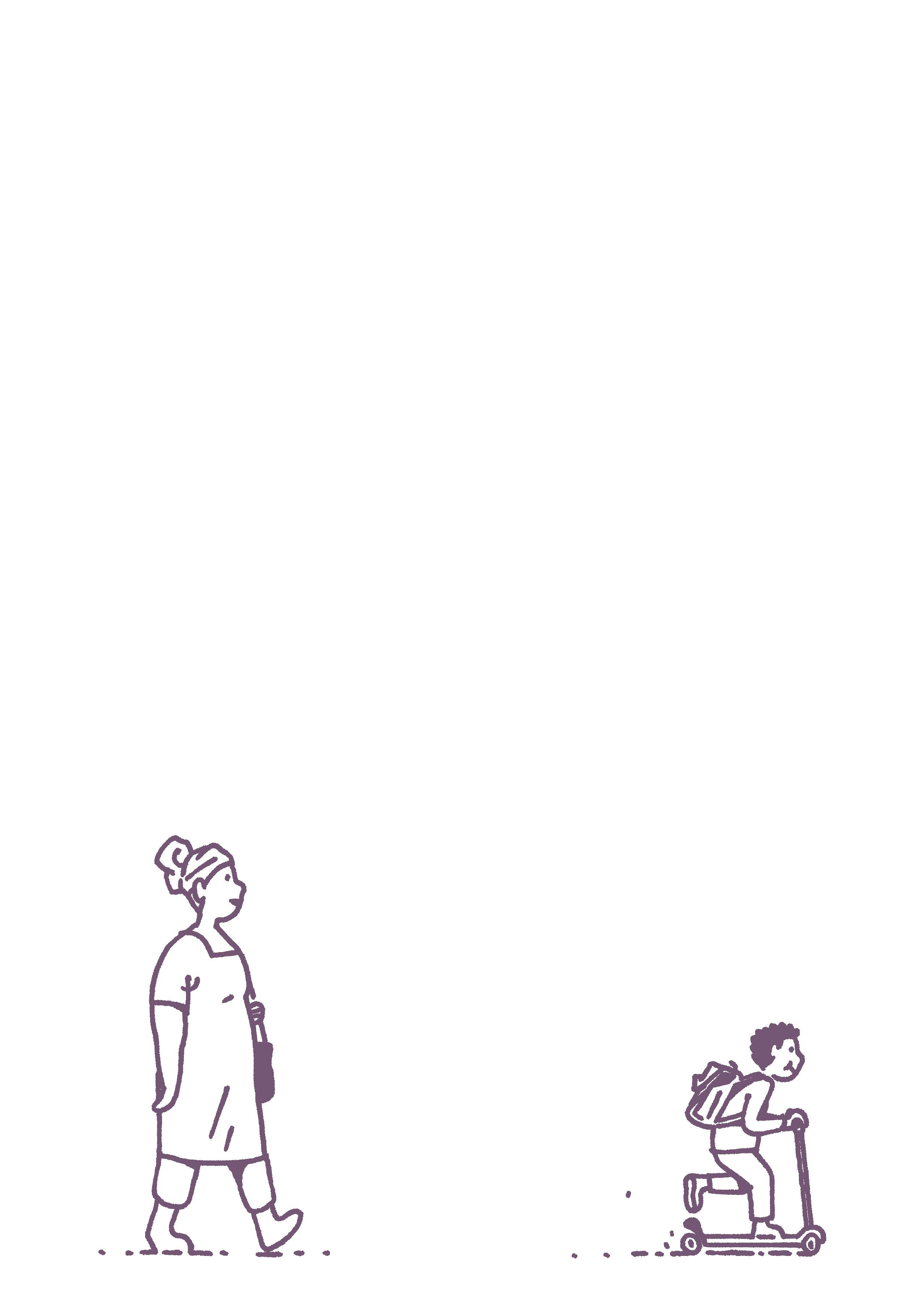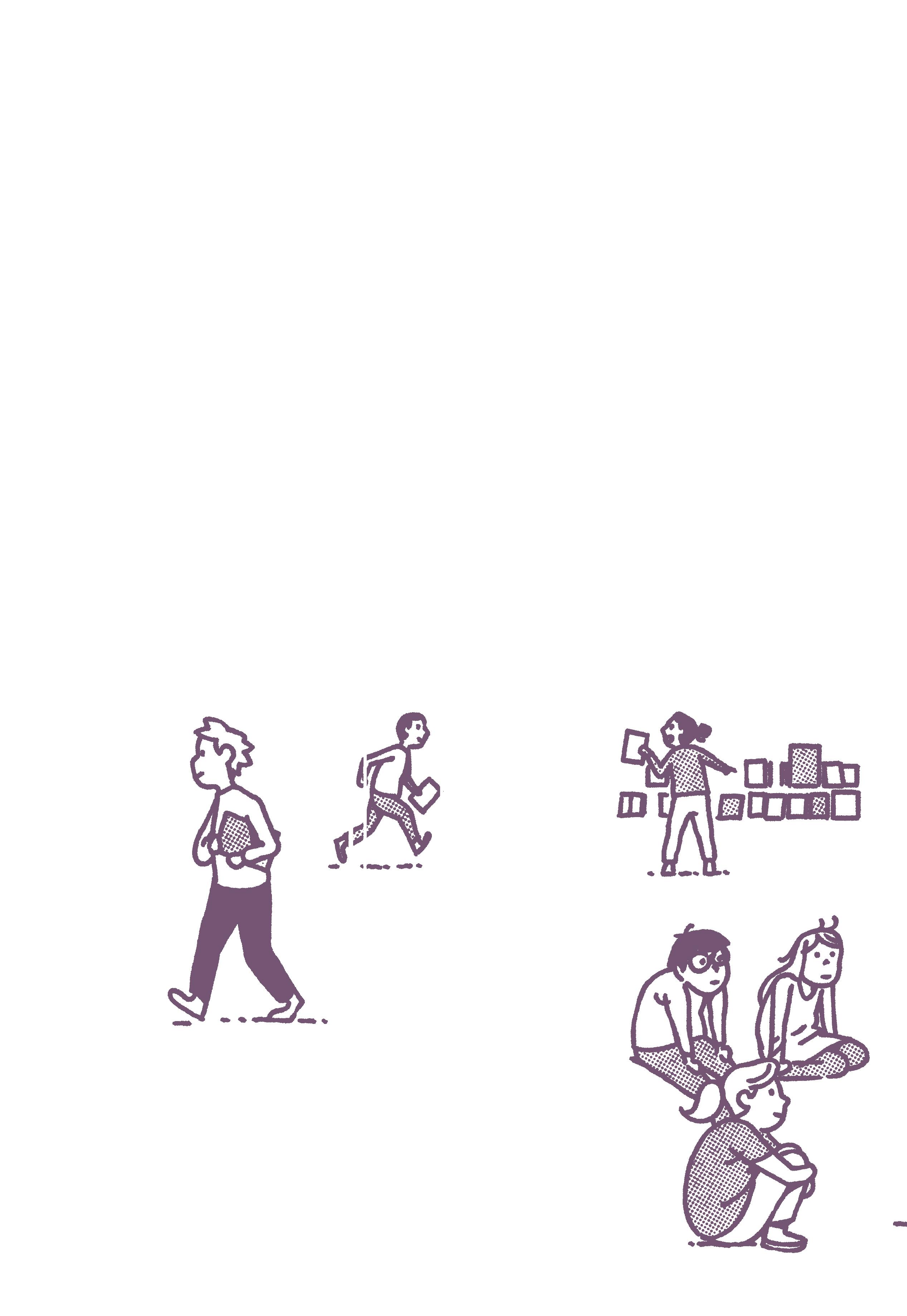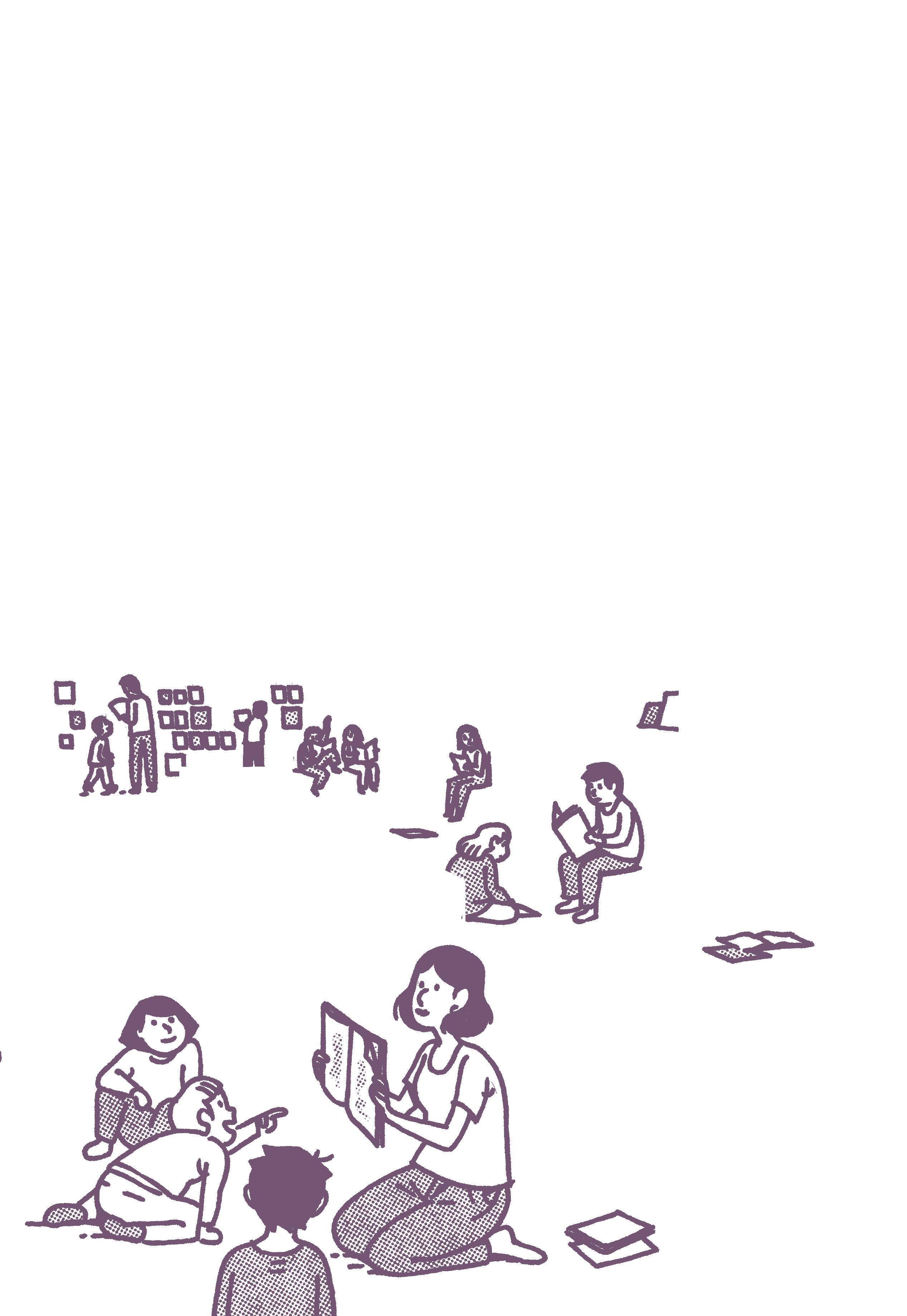




Contrary to widespread belief, it was not Jules Ferry but François Guizot who laid down the organisational and operational principles of the French school system. True, in 1882 and 1883 Ferry passed the laws that anchored education to the republican project by instituting compulsory education together with free and secular public schools; but it was Guizot – a resolute opponent of the Republic and of universal suffrage –who had previously laid the foundations of the system we are heir to today. It was in the law of 1832, under the July monarchy and Guizot’s Ministry of Public Instruction that we find, for the first time, the obligation for communes of more than 500 inhabitants to open a primary school – at least for boys – and the creation of a Normal School in each département to ensure uniform training for all teachers, and to establish inspection bodies responsible for checking that teachers were applying the instructions of the newly created “official bulletin”.
Furthermore, it was Guizot who settled the “quarrel of models” and endowed France with a “school type” that it would inevitably export widely via its colonial conquests. What did this involve? In the early 19th century, the French school system was not really unified. While the preceptorship method was fairly widespread among the aristocracy and the upper middle classes, there were still some remnants of the medieval model for the children of the common folk: teachers, most often in old agricultural or craft premises, provided some sort of ongoing basic teaching through personal contact rather than classes as such. There were, however, a few groups essentially made up according to the “school fees” paid by the parents. This model was clearly doomed in the very short term, being both unfair and inefficient. On the other hand, two other models appeared and rapidly gained ground: the mutual and the simultaneous.
How are we to design spaces that enable us to teach differently? How can architecture back up, and even put forward, innovative educational practices? With almost thirty years’ experience of designing educational facilities ranging from crèches to high schools and everything in-between, Le Penhuel & Associés have accumulated invaluable expertise in the field. By sharing practical solutions and paying attention to clients’ changing needs, we hope to be part of a profound and lasting overhaul of education in all its aspects.
Environmental and energy issues have transformed our ways of working and we are convinced that this is also an opportunity to reassess the way we design our schools: how are we to make the architectural project part of a sustainable approach and offer our children greater spatial inventiveness within the budgetary limits?
The intelligence of our profession must find expression in this chance to work thriftily. We need to become economically efficient by creating modular spaces that can be used in a variety of ways, and by rethinking our relationship with comfort, safety and, more broadly, the outside world. We firmly believe that controlled contact with the elements – light, vegetation, wind, rain, heat, cold – is crucial to pupils’ development. These principles can be put into practice progressively when the client has educational ambitions, or more simply by injecting a few ad hoc improvements into a fairly standard programme. It’s by moving away from standardisation that innovation becomes feasible again, so it’s up to us to be a driving force, looking well beyond mere certification, for the virtuous school of the future.
Given the widespread adoption of environmental requirements by building owners, we now need to start thinking globally and collectively very early on. Building with wood, stone or earth means involving all the participants in the project from the competition stage
onwards, so as to integrate the structural logic of each material. The pleasure of designing and building must also be sustainably reflected in the design of teaching spaces, to help society develop through education.
In all our projects we attach the utmost importance to the quality of natural light, the correct proportion of interior and exterior volumes, and the matter of textures and materials, the aim being to encourage users to make the most of the spaces we have designed for them.
When we come up with new practices, we have to take the time to explain them in advance, even if we ultimately don’t decide how the space will be used. Ideally, right from the planning stage, consultation with future users will help identify their needs and wishes, enabling us to adjust the project so that, at handover time, the teaching team can take full ownership of the space.
As architects, it is through the quality of the spaces designed that we contribute to the evolution of teaching practices, and the (re)invention of the “school as house” in the long term.

A AMPING UP THE CLASSROOM
P. 23
B BROADENING THE BOOKS P. 39
C COMMUNICATING P. 49
D DECONSTRUCTING THE HALL P. 51
E EYES AND EARS
P. 61
F FREE TIME
P. 63
G GREENING P. 65
Q QUESTIONINGS
R RECESSES, NICHES AND NOOKS P. 113
S SOCIALISING THE HALLWAYS P. 115
T TRYOUTS P. 125
P. 129
W WHERE, WHEN AND HOW? P. 137
X X-FACTORS P. 139
Y YOYOING P. 141
Z ZIGZAGING P. 143

When a class is saturated, there’s no other option than to put the pupils in rows.
Circles and U-shapes,
on the other hand, allow everyone to see each other, to form a group in which the teacher can be included.
 Osny, secondary school (2021–4)
Osny, secondary school (2021–4)


We thought it would be more interesting to see the library as an open space extending from the hall, an extension populated by books.
 Clamart, school campus / sports complex (2012–6)
Clamart, school campus / sports complex (2012–6)

