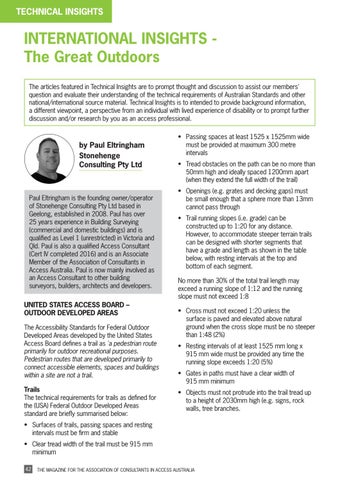TECHNICAL INSIGHTS
INTERNATIONAL INSIGHTS The Great Outdoors The articles featured in Technical Insights are to prompt thought and discussion to assist our members' question and evaluate their understanding of the technical requirements of Australian Standards and other national/international source material. Technical Insights is to intended to provide background information, a different viewpoint, a perspective from an individual with lived experience of disability or to prompt further discussion and/or research by you as an access professional.
by Paul Eltringham Stonehenge Consulting Pty Ltd
Paul Eltringham is the founding owner/operator of Stonehenge Consulting Pty Ltd based in Geelong, established in 2008. Paul has over 25 years experience in Building Surveying (commercial and domestic buildings) and is qualified as Level 1 (unrestricted) in Victoria and Qld. Paul is also a qualified Access Consultant (Cert IV completed 2016) and is an Associate Member of the Association of Consultants in Access Australia. Paul is now mainly involved as an Access Consultant to other building surveyors, builders, architects and developers.
UNITED STATES ACCESS BOARD – OUTDOOR DEVELOPED AREAS The Accessibility Standards for Federal Outdoor Developed Areas developed by the United States Access Board defines a trail as 'a pedestrian route primarily for outdoor recreational purposes. Pedestrian routes that are developed primarily to connect accessible elements, spaces and buildings within a site are not a trail. Trails The technical requirements for trails as defined for the (USA) Federal Outdoor Developed Areas standard are briefly summarised below:
• Passing spaces at least 1525 x 1525mm wide must be provided at maximum 300 metre intervals • Tread obstacles on the path can be no more than 50mm high and ideally spaced 1200mm apart (when they extend the full width of the trail) • Openings (e.g. grates and decking gaps) must be small enough that a sphere more than 13mm cannot pass through • Trail running slopes (i.e. grade) can be constructed up to 1:20 for any distance. However, to accommodate steeper terrain trails can be designed with shorter segments that have a grade and length as shown in the table below, with resting intervals at the top and bottom of each segment. No more than 30% of the total trail length may exceed a running slope of 1:12 and the running slope must not exceed 1:8 • Cross must not exceed 1:20 unless the surface is paved and elevated above natural ground when the cross slope must be no steeper than 1:48 (2%) • Resting intervals of at least 1525 mm long x 915 mm wide must be provided any time the running slope exceeds 1:20 (5%) • Gates in paths must have a clear width of 915 mm minimum • Objects must not protrude into the trail tread up to a height of 2030mm high (e.g. signs, rock walls, tree branches.
• Surfaces of trails, passing spaces and resting intervals must be firm and stable • Clear tread width of the trail must be 915 mm minimum 42
THE MAGAZINE FOR THE ASSOCIATION OF CONSULTANTS IN ACCESS AUSTRALIA












