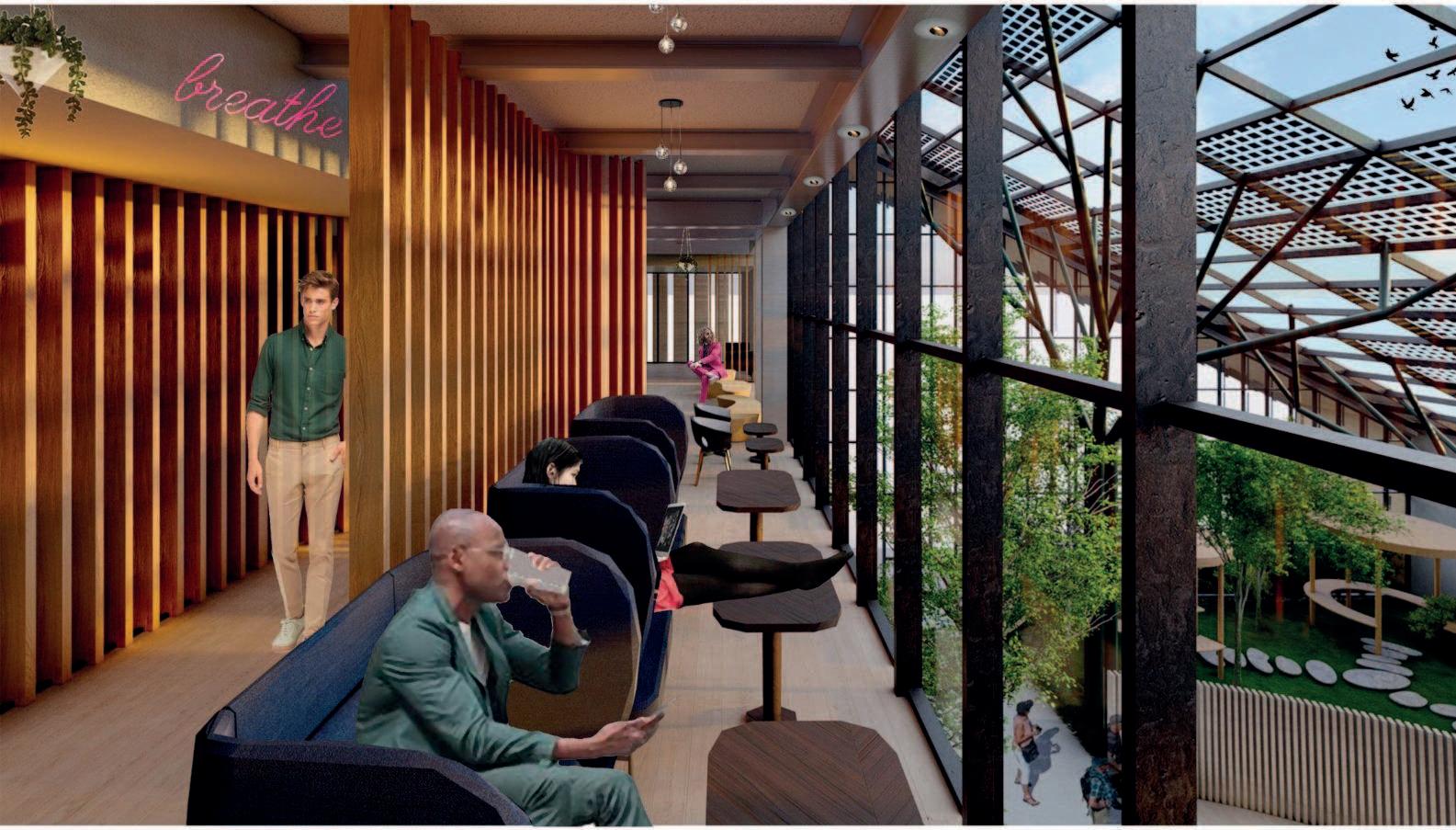

CHRYSTAL BRYANT







BREATH - 2023 - Master of Science
Politecnico di Milano
BOVISA - 2021 - Master of Science
Politecnico di Milano
PHOTOGRAPHIE ET LUMIERE - 2019/2020 - Bachelor of Architecture
ENSAM Montpellier La Réunion/Sapienza Universita di Roma
SURVEY - 2020 - Bachelor of Architecture
Sapienza Universita di Roma
01 02 03 04

Nestled at Via Ruggero Boscovich18,Milano20124,Italy, Breathe stands tall as an 11-storey office building. Designed to cater to two distinct user groups ñ digital nomads and traditional office workers ñ it represents a fusion of modernity and functionality.
What sets Breathe apart is its innovative approach to connectingspaces.Averdant passage, cloaked in a greenhouse canopy, links two bustling streets, ensuring a breath of fresh air for both passersby and occupants of the building. This green corridor not only enhances the aesthetic appeal but also promotes a healthier, more invigorating environment.









Brainstorming room
Collaborative workspace


Focus area - Co working space



Introducing the Bovisa Project, located at Via Ruggero Boscovich 18, Milan 20124, Italy. Our plan aims to developaninnovative,sustainable technological area that will serve as a catalyst for the overall restoration of the Bovisadistrict.
Our project is driven by a commitment to excellence and forward-thinking urban development, and it aims to seamlessly incorporate cutting-edge technology while advocating environmental practices. Our comprehensivestrategyseeksnotjustto transform the physical landscape, but also to promote socioeconomic progress and communityempowerment.










The first set of pictures was done during the Interior Architecture Design class in Rome. The aim of the course was to create an environment by playing with lights.
The second set of pictures was taken on Reunion Island during a photography class. The professor indicate a specific path to walk in, in the city center and to take pictures of scenes or objects that intrigued us. I decided to create characters with the garbage on the road.










As part of a course undertaken in Rome Sapienza, I embarked on a journey to survey the renowned San Giovanni di Laterano church. The focus of the course centered on the photogrammetry. I used my smartphone, I diligently captured over 5000 images of the church's facade, which were subsequently processed using Metashape software. I transformed these imagesintopointcloud,followed by the generation of a mesh model and an orthoimage. then i uploaded into Recap Pro for further analysis and refinement. Then i finished with AutoCAD by drawing the Facade view.


iNFORMATION ABOUT THE MONUMENT
Building type: Basilic Architectural style: Baroc
Construction dates: 320 - 324 Location: Piazza di S. Giovanni in Laterano -
Architects: Giovanni Stefani, Francesco Borromini, Alessandro Galieli
First monumental building built in the occident and one of the most important basilic in Rome. Considered as the mother of all churches in the world. This monument hold the title of «archbasilica» it is the property of the Holy See. The nef and the interior layout was made by the famous italian architect Francesco Borromini.

On this facade we can identify importants elements like pilasters and half corinthian colums, a balustrade with 15 statues of wich Lord Jesus, Saint John the Baptist and Saint John the Evangelist. On the cornice we can read the inscription « omnium urbis et orbis ecclesiarum mater et caput »
Image capturing intinerary / Camera informations
Image capturing intinerary / Camera informations
Photos dimensions Width: 3024 pixels
Heigth: 4032 pixels
Camera used: Iphone 6S Plus
Focal length : 4.15 mm
ISO : 25 35 mm focal 29 mm

















