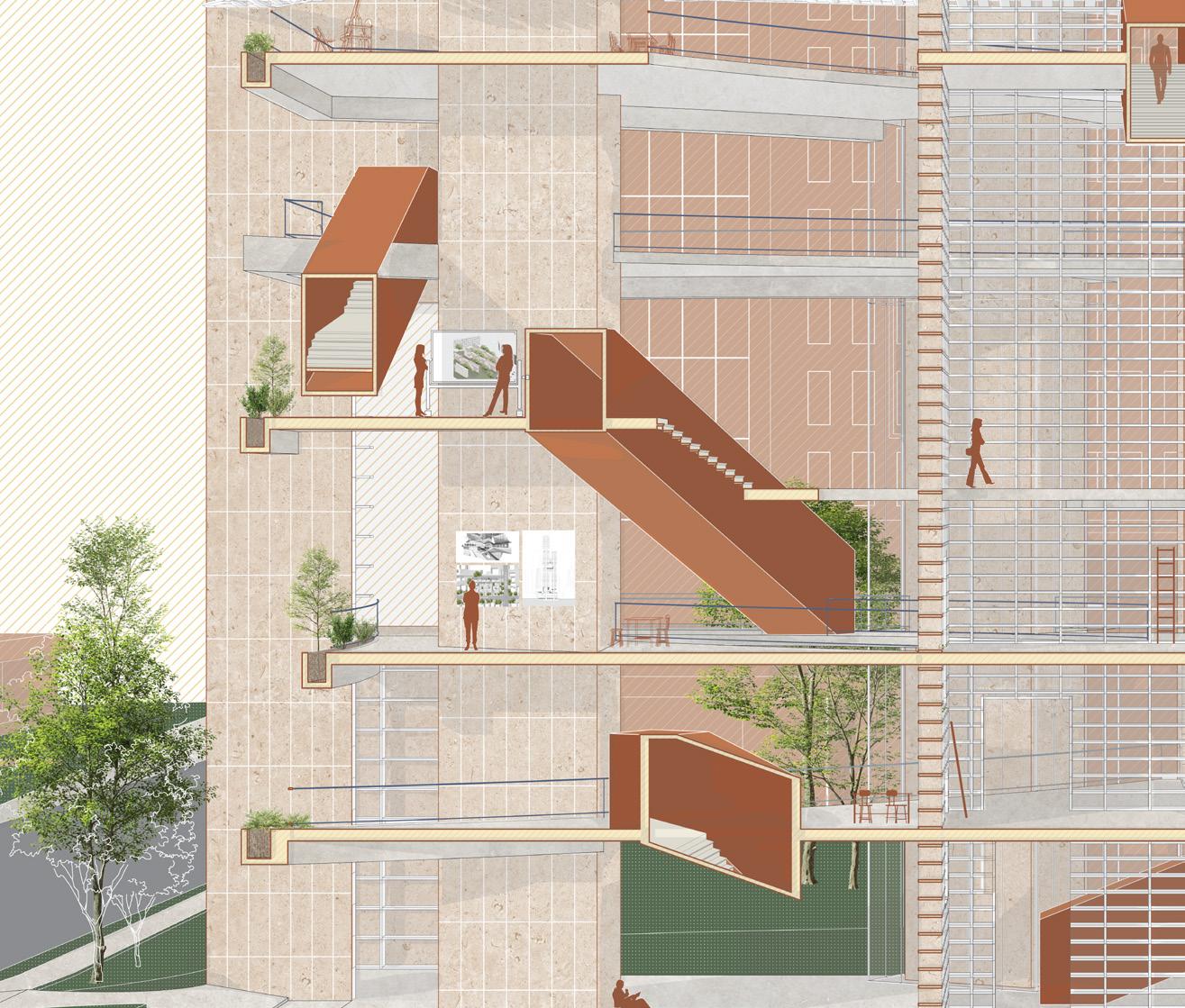

MIA ABULENCIA
ARCHITECTURAL
PORTFOLIO
AUSTIN, TEXAS | NEW YORK, NEW YORK
631.697.4465
https://issuu.com/abulenciamia/docs/mia_abulencia_photography_portfolio
p. 2
p. 20
p. 32
p. 34
p. 40
The Potential of the Row
Martin Haettasch
This is Not a School
Eric Bunge, nArchitects
Custom Furniture Design
Christina Cole
Aggregative Housing
Martin Haettasch
San Francisco Skyscraper
Craig Scott, IwamotoScott
THE POTENTIAL OF THE ROW
INSTRUCTOR: MARTIN HAETTASCH FALL 2024, INTEGRATIVE STUDIO IN CONJUNCTION WITH: ELLENISE GUERRA
This project sought to develop a dense housing complex in East Austin while preserving the character and spatial qualities typically associated with single-family homes.
The site, positioned at the intersection of commercial and residential zones, demanded a thoughtful approach to urban integration. In response, the design employed a strategic massing arrangement, placing a slender, vertical housing bar behind a collection of lower, horizontally oriented units. This configuration allowed the project to balance density with a human-scaled residential feel, ensuring that each unit maintained a sense of individuality within the larger complex.
A key design principle was porosity, fostering connectivity at both the site and unit levels. Pedestrian pathways wove through the development, linking residents and softening the density. Each unit featured generous private outdoor spaces, reinforcing the spatial qualities of single-family homes within a compact urban setting. By integrating massing, circulation, and outdoor spaces, the project achieved a balance between density and livability, offering a new model for high-density housing that maintains a sense of individuality and community.
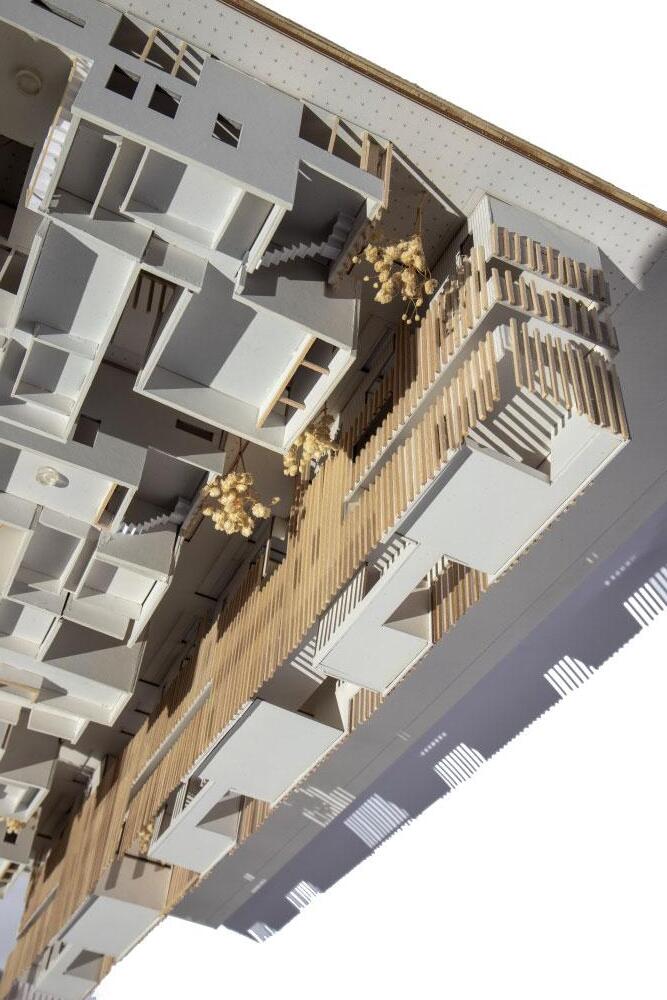
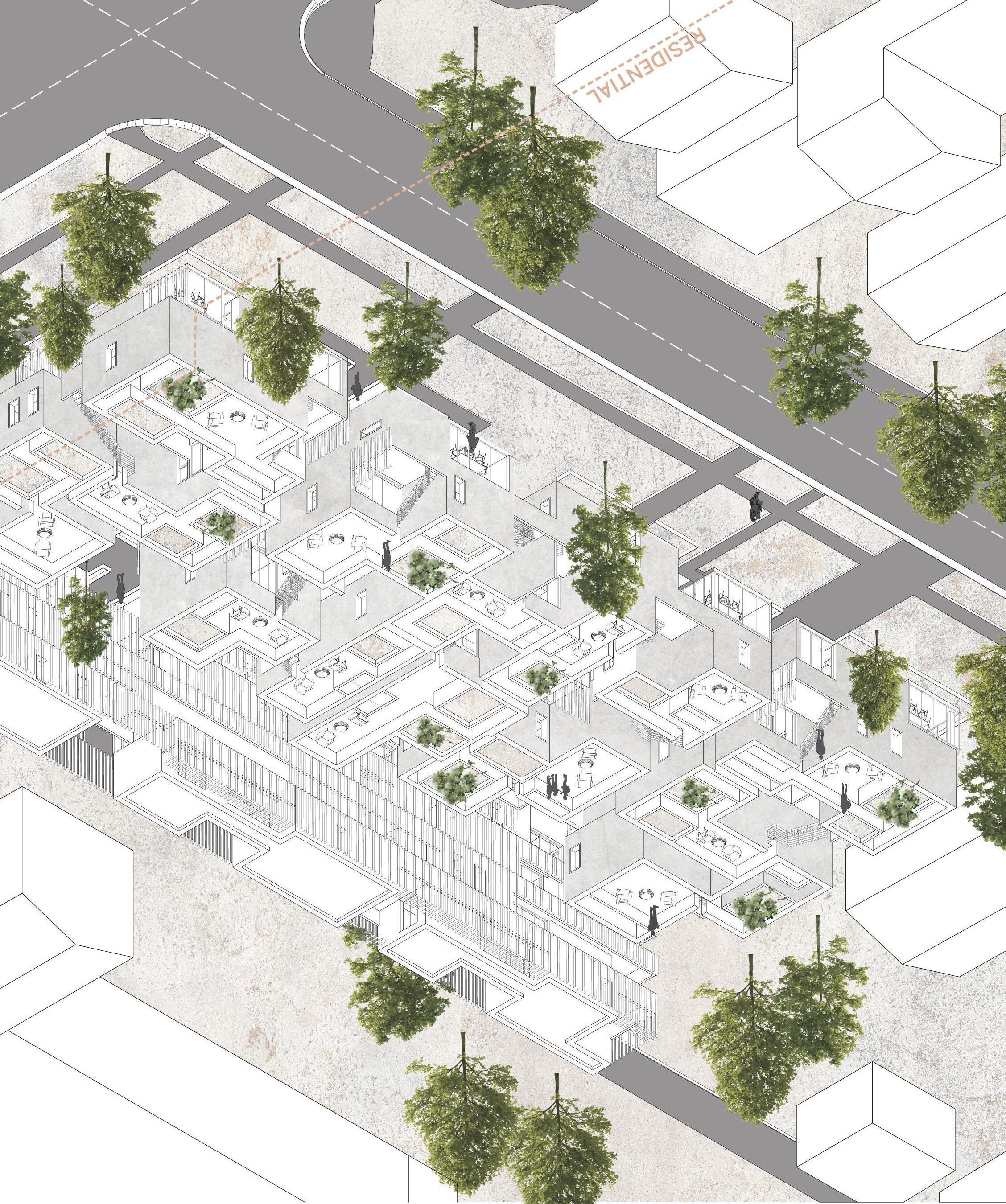

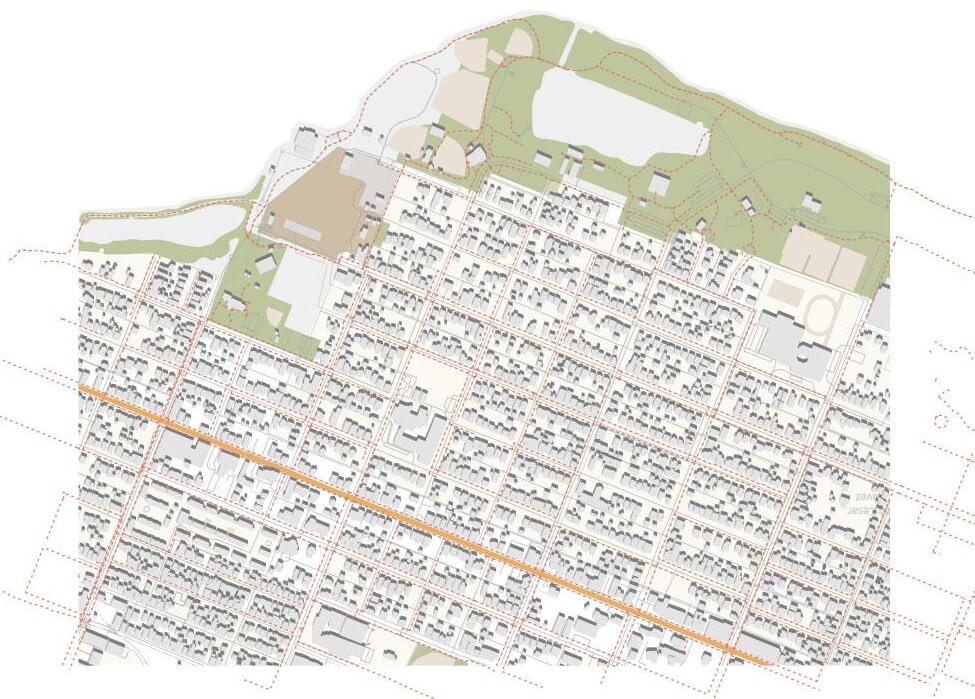
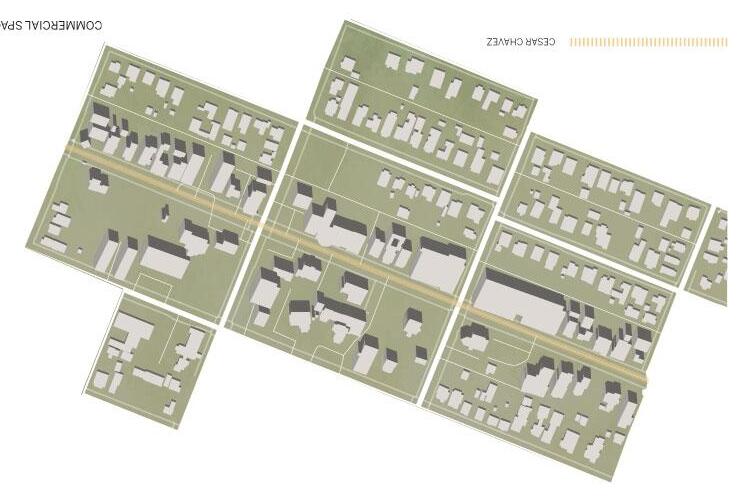
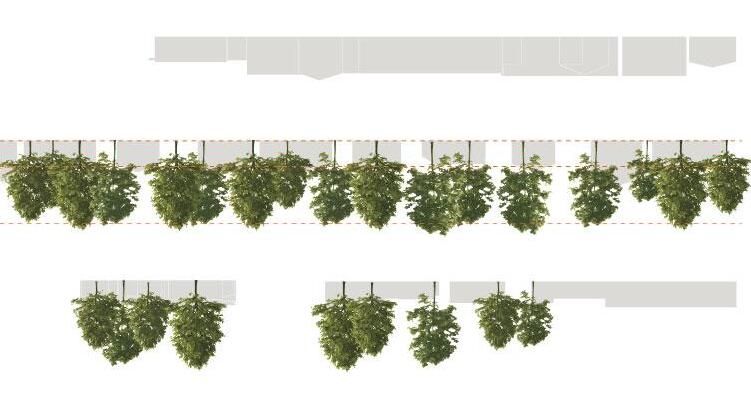
SITE ANALYSIS DIAGRAMS
1. neighborhood pedestrian paths
2. “commercial as a wall”
3. “walls of the site”

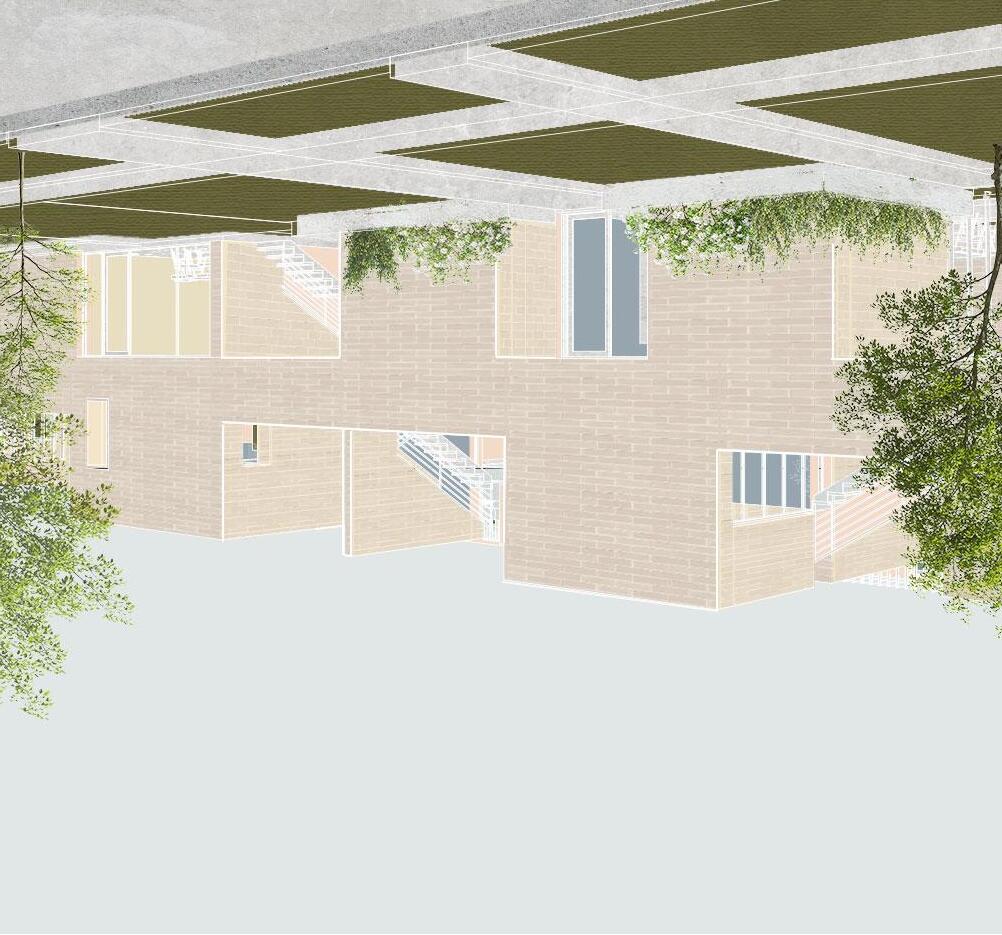

WILLOW STREET PERSPECTIVE
The concept of porosity within each unit and throughout the entire site was dictated by the concept of solid and void, which helped allow for an excess of private outdoor space and ample natural light within each unit without compromising privacy.



SITE PLAN
LOCATION: EAST AUSTIN, TEXAS



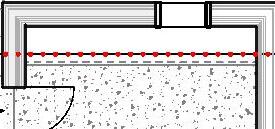




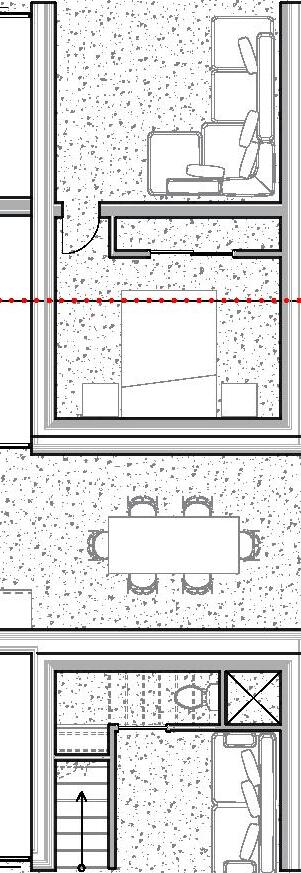


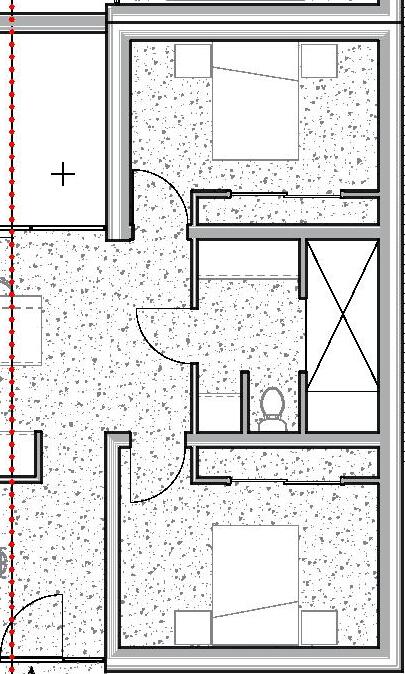

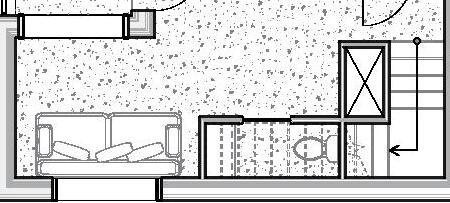
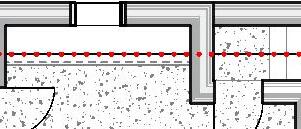


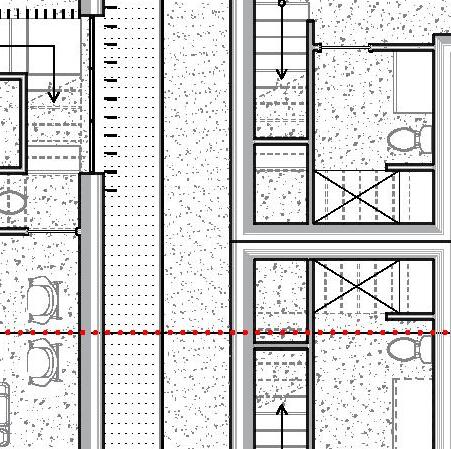








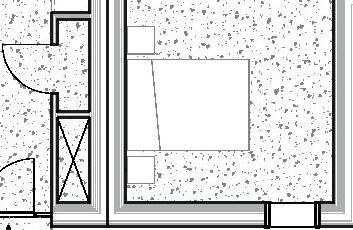






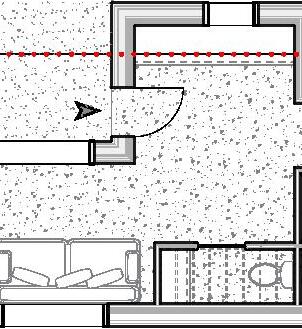


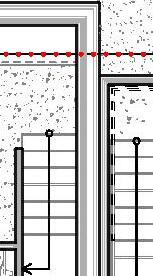
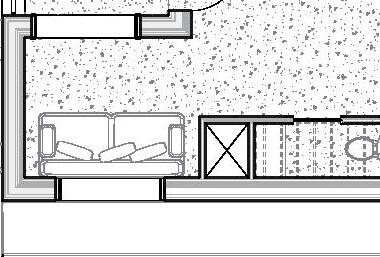
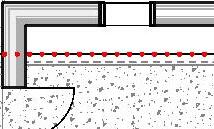


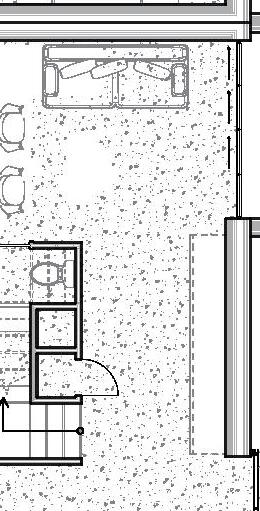








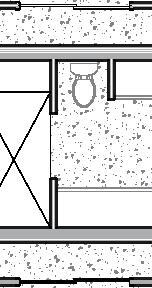









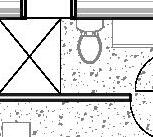


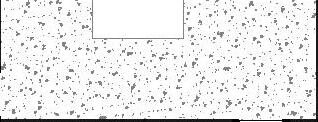

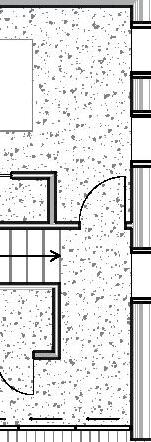

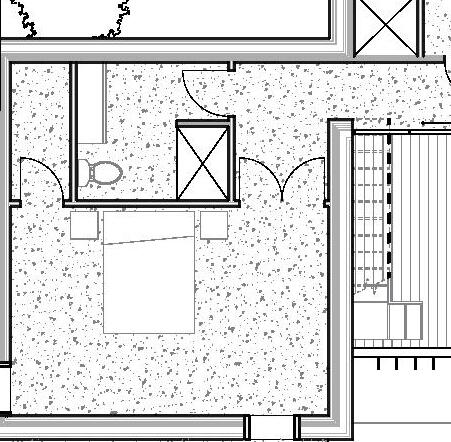

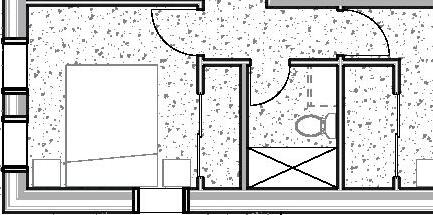
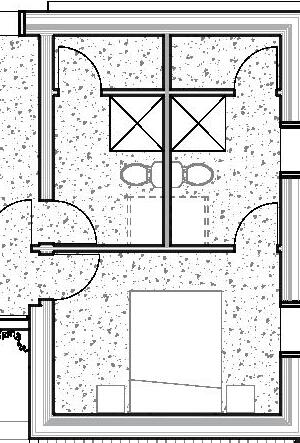
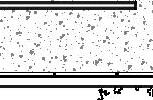

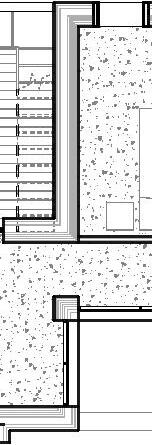


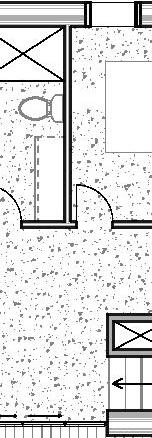
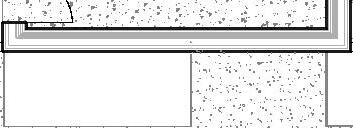


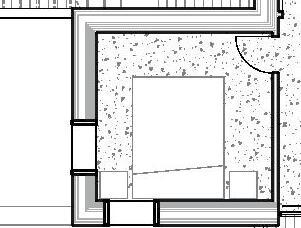
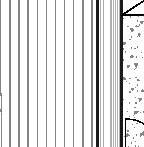




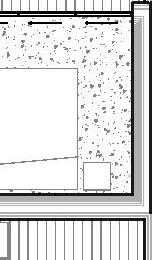






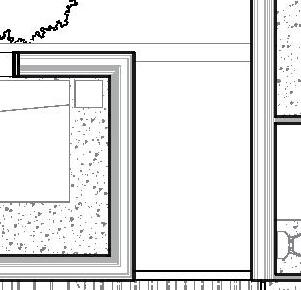




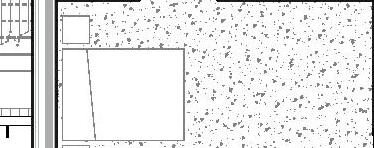





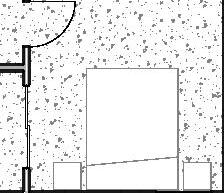

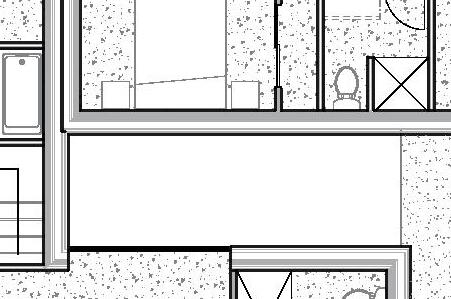










BUILDING DIAGRAMS
1. vertical bar diagram
2. horizontal bar diagram
LONGITUDINAL SECTION CUT A

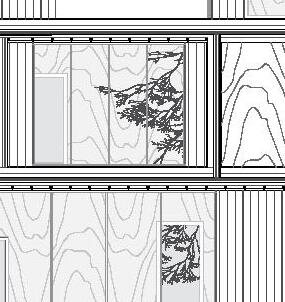

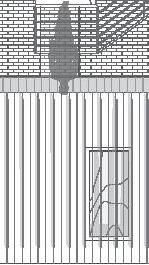


LONGITUDINAL SECTION CUT B


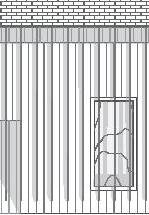
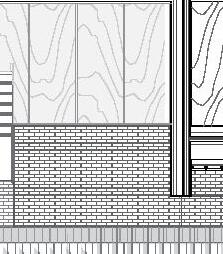


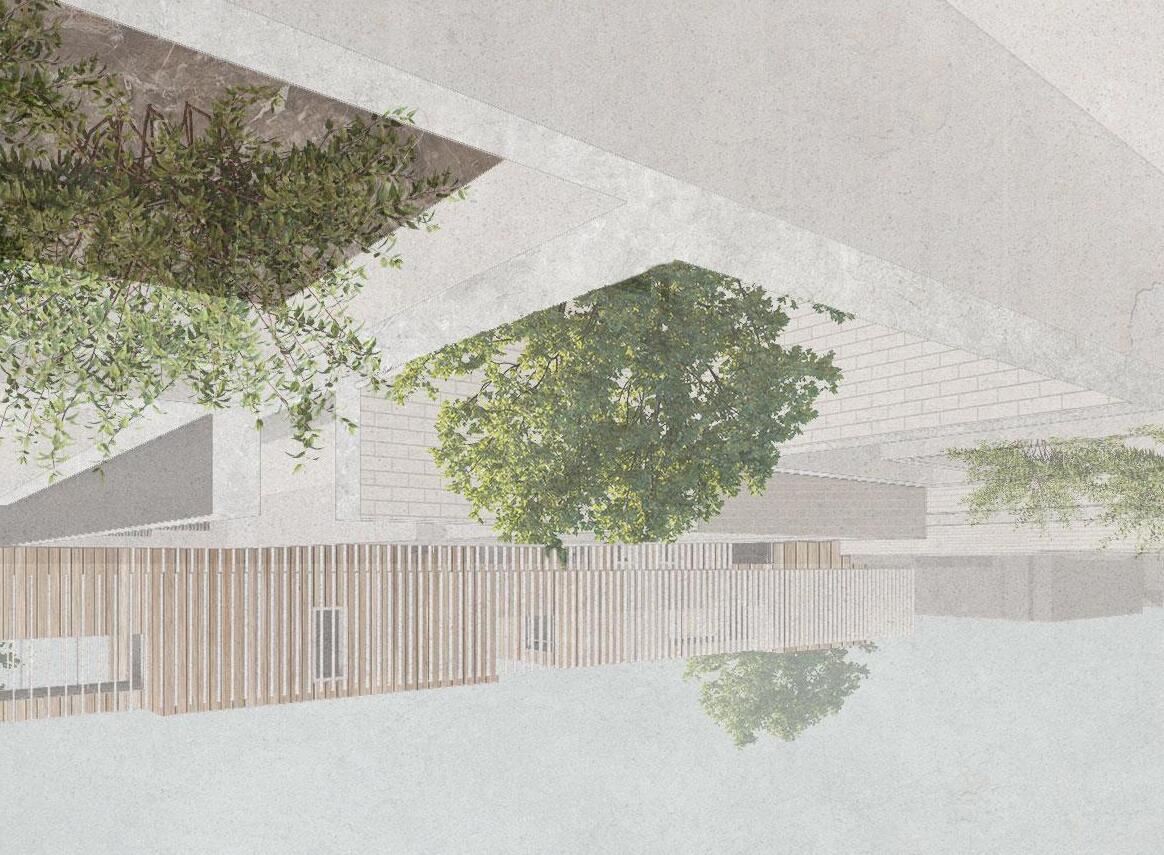

ROOF TERRACE PERSPECTIVE



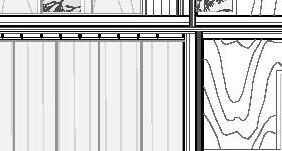

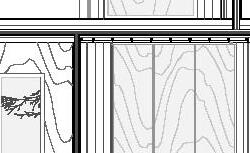
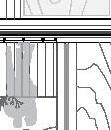


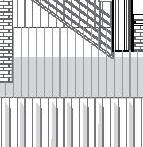






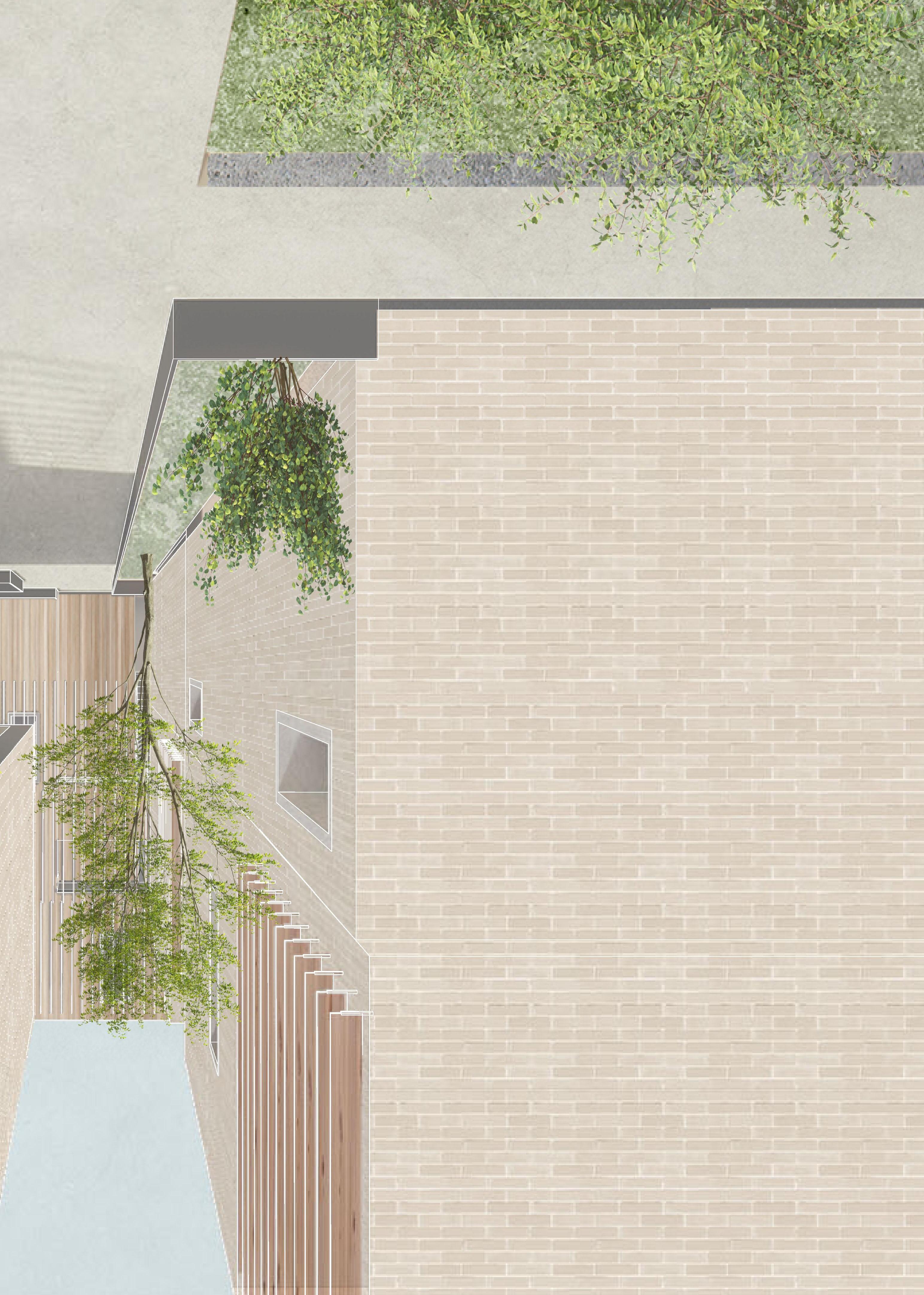
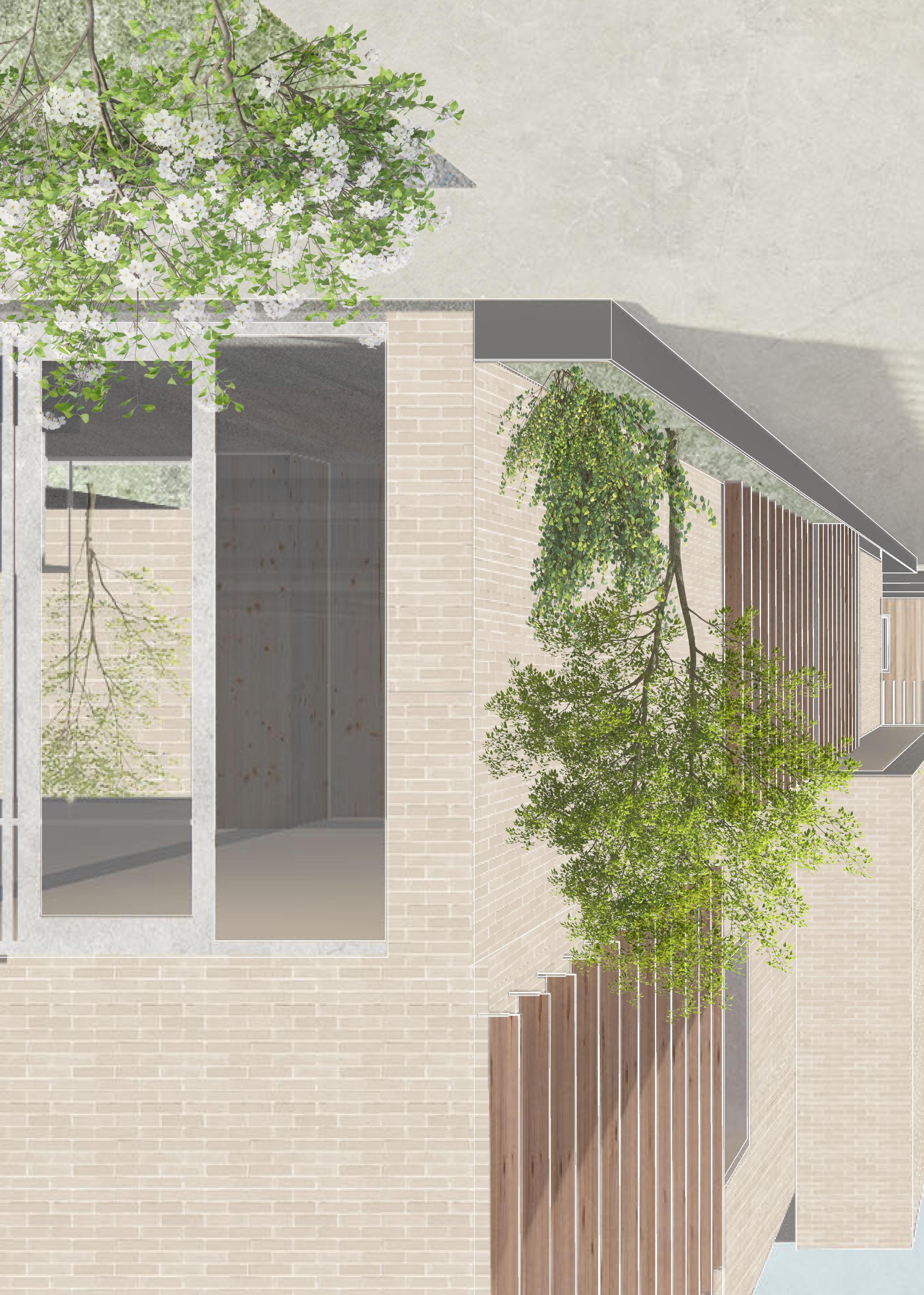
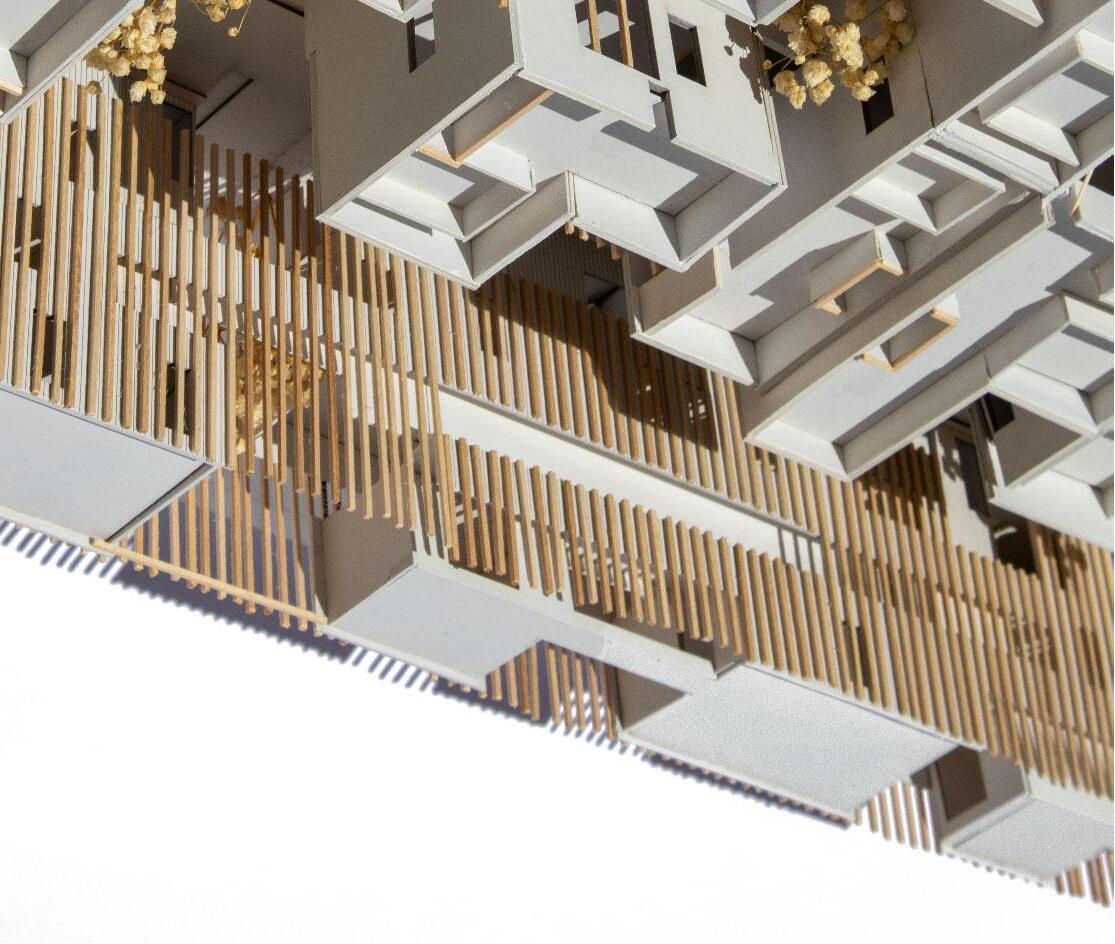





STRUCTURAL AXON | IMAGE BY ELLENISE GUERRA
The use of Cross-Laminated Timber as a construction method introduced numerous opportunities to shape interior spaces while fostering a natural and organic sense of occupancy. On the ground floor of the horizontal bar, CLT functions as structural beams, creating an open and modern atmosphere. As one moves upward within the unit, the use of CLT evolves to craft more sculpted spaces, gradually enhancing privacy for the occupants.

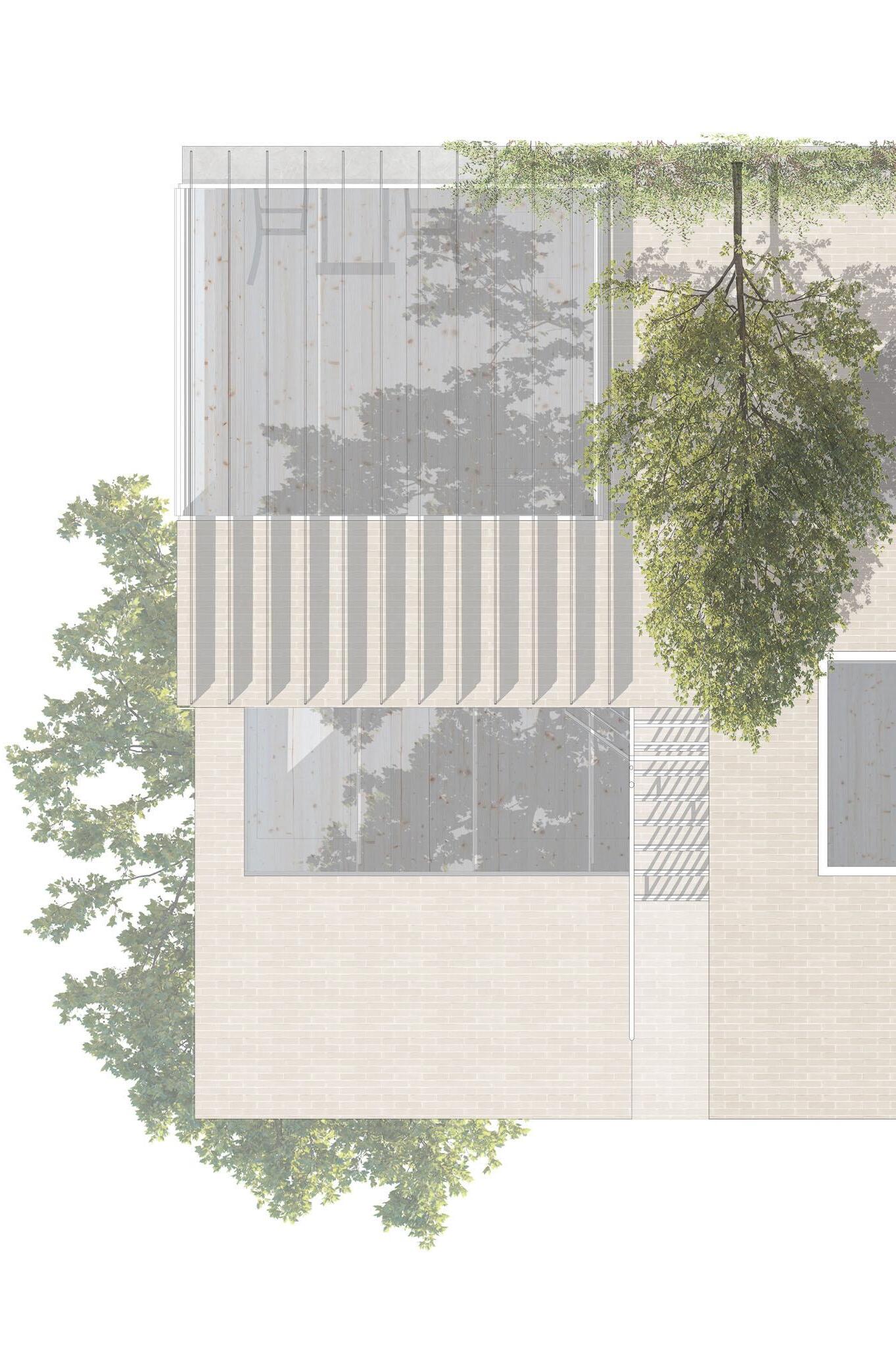
THIS IS NOT A SCHOOL
INSTRUCTOR: ERIC BUNGE (nARCHITECTS) SPRING 2025, ADVANCED STUDIO IN CONJUNCTION WITH: ELLENISE GUERRA
This project reimagines the school as an evolving archive: one that not only preserves knowledge but actively generates it. Located directly adjacent to UTSOA, the building positions the archive as cores, both conceptually and spatially. These cores house the essential programs of an architecture school and are envisioned as vibrant centers of activity, where students are immersed in a dense environment of tools, artifacts, and inspiration. Lining the walls of each core are shelves of varying porosity and scale, inviting students to participate in curating their surroundings, placing models, materials, and drawings in ways that shape the space itself.
The cores are interconnected by fluid floor plates that function like
connective tissue, weaving together a vertical campus. This circulation mimics the pathways of the surrounding university, allowing students to ascend and traverse between cores in a continuous and dynamic flow. Each core becomes a destination, a node in a larger network of exchange and discovery.
Designed to grow and adapt over time, the building embraces visibility, not only among students, but also with the public. It encourages transparency, collaboration, and the shared authorship of space, ultimately redefining what a school can be: a living archive of architectural thought in constant transformation.
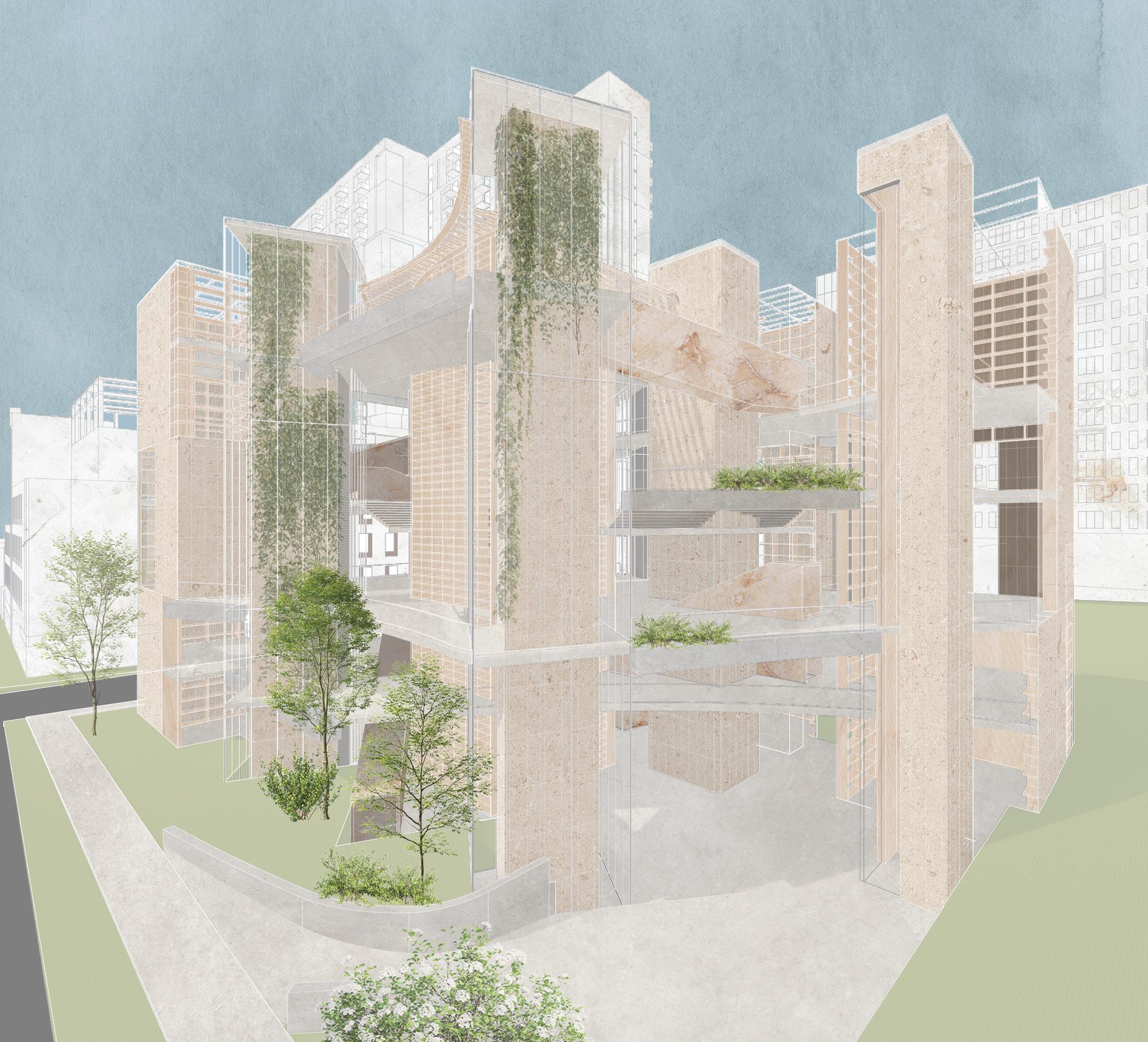
BUILDING PERSPECTIVE

PROTOBUILDING PHYSICAL MODEL | BUILT AT 1/2” = 1’0”
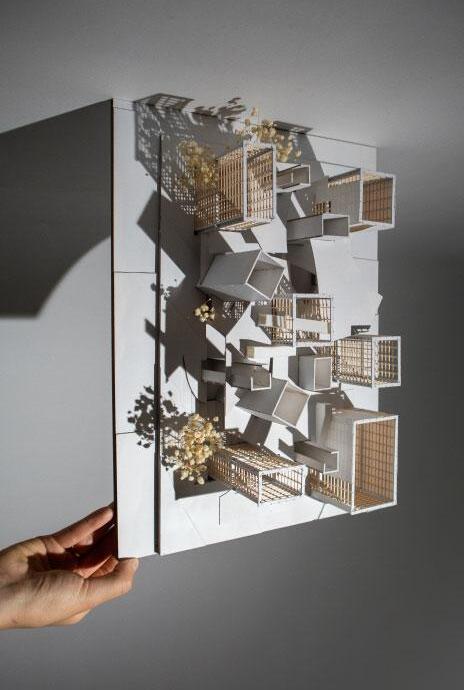
MID REVIEW PHYSICAL MODEL | BUILT AT 1/16” = 1’0”


The protobuilding was initially conceived as a composition of multiple cores, each connected by shared floor plates. Each core was designed to serve a distinct function, storing books, models, or data, and its porosity would adapt based on its specific contents.The idea continued to evolve throughout the design process, adjusting the size and density of the cores and their relationshp to each other.
















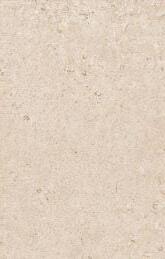
























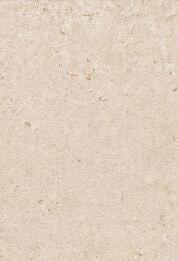















































































































































































































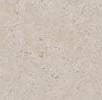


































































































































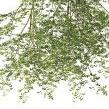


































































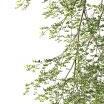
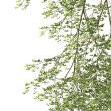






















































































































































































































































































































































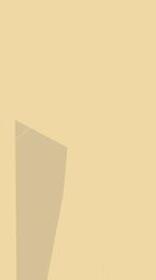




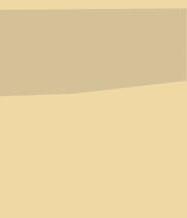
















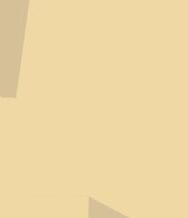






































































































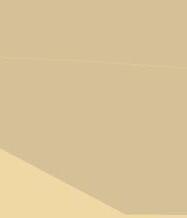




















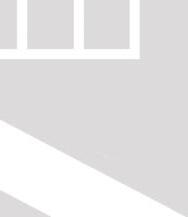



















































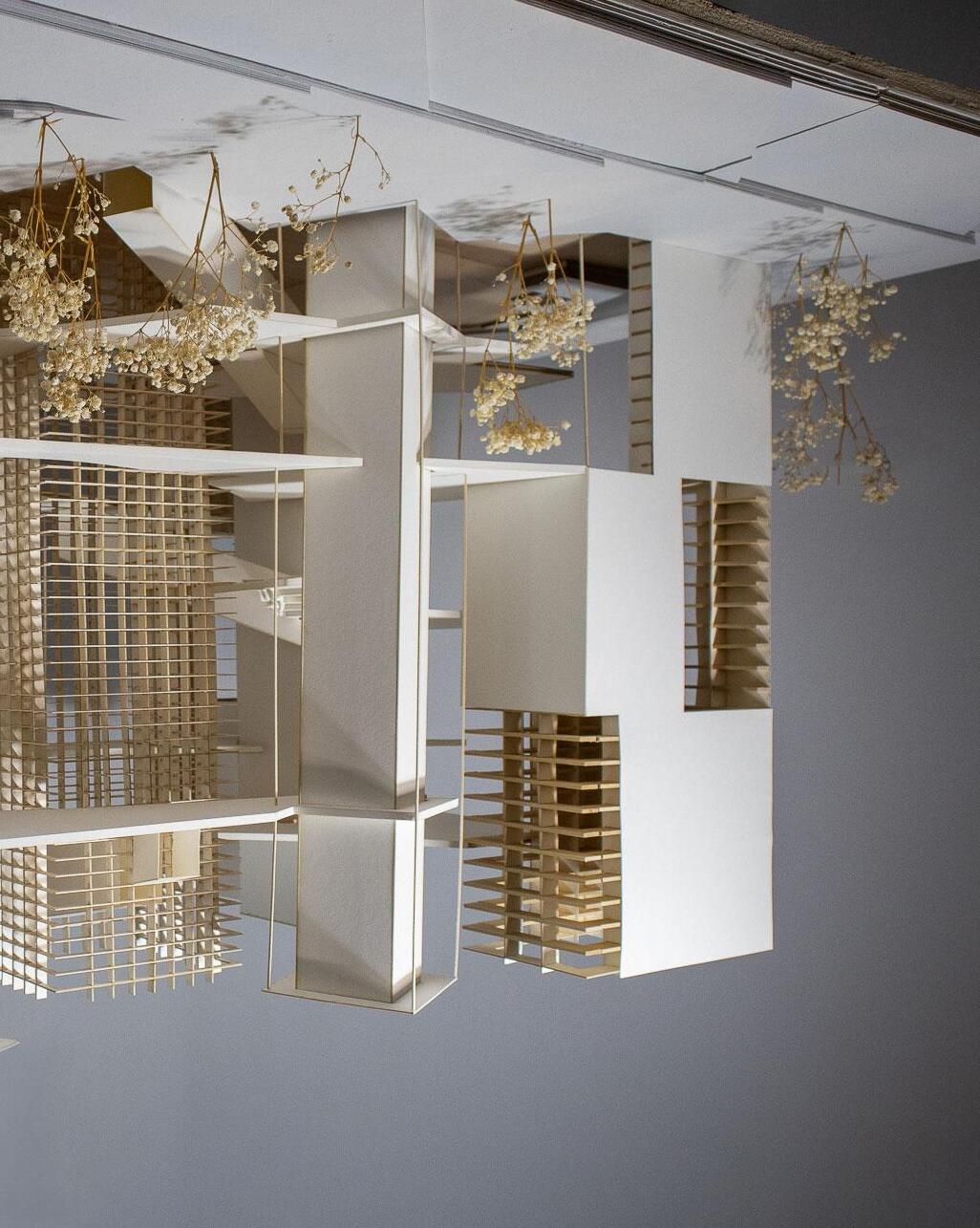
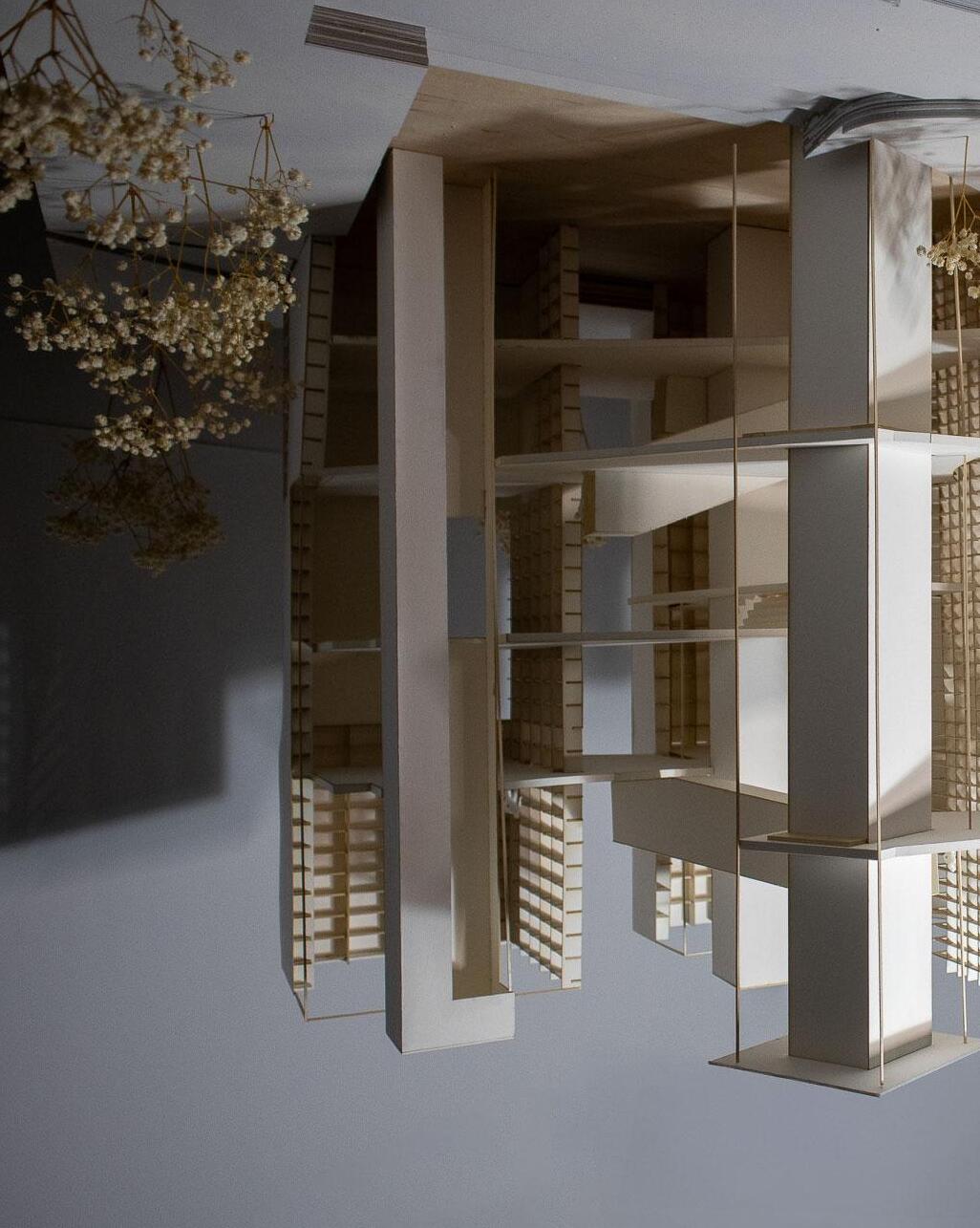
CUSTOM FURNITURE DESIGN
CHRISTINA COLE STUDIO SUMMER 2023
POSITION: INTERIOR ARCHITECTURE INTERN
This couch was designed for our South Ocean project where the clients desired custom pieces to suit their curated vision of their dream vacation home.
Their vision included a relatively simple palette with a variety of textures and sophisticated, yet simple silouettes.
The couch was designed using AutoCAD, with multiple 2D iterations explored before finalizing and creating the current design.


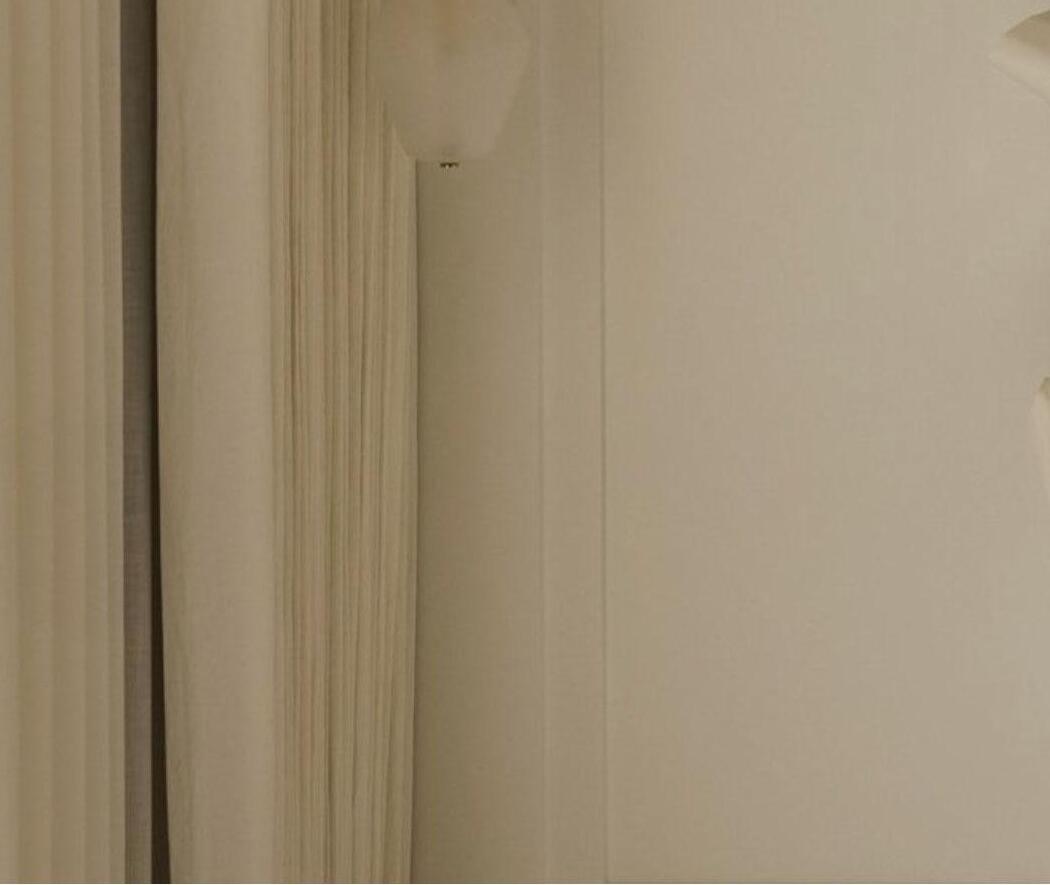
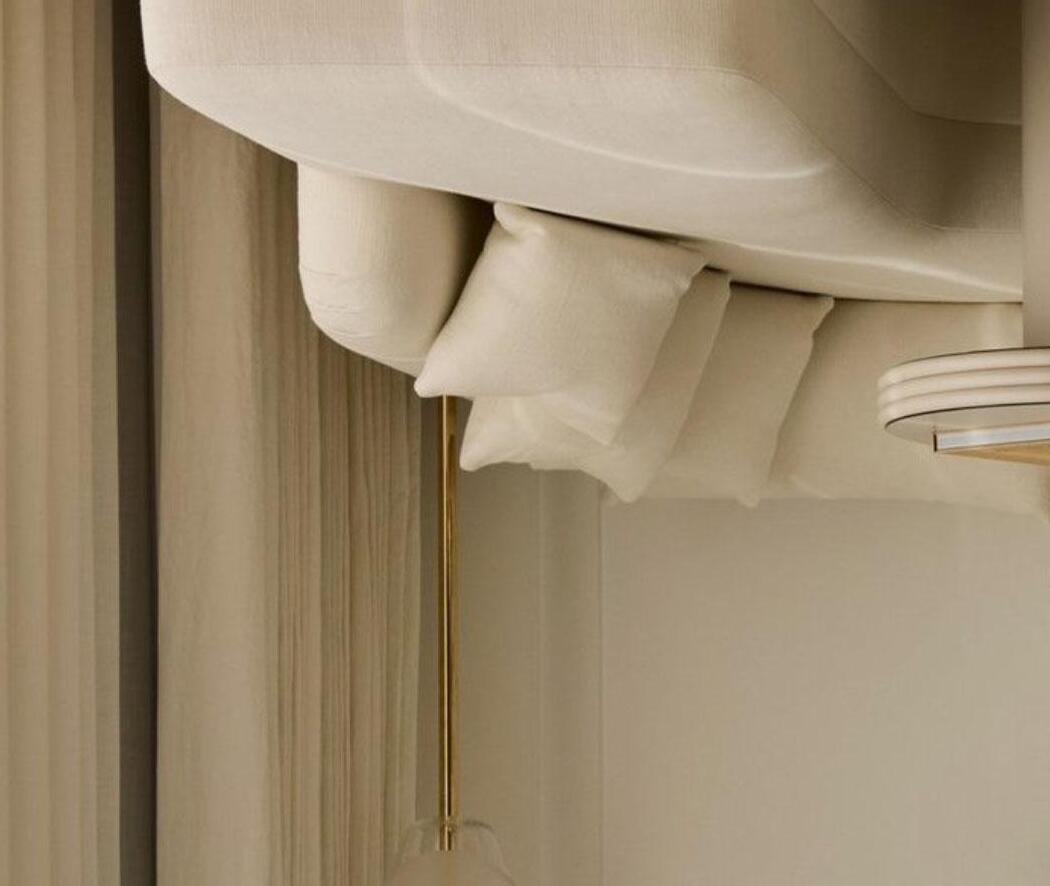
PRIMARY
BEDROOM BANQUETTE INSTALL PHOTOGRAPH
this photo is owned by Christina Cole Studio
AGGREGATIVE HOUSING
INSTRUCTOR:MARTN HAETTASCH SPRING 2023, HORIZONTAL STUDIO
The aim of this project was to create housing units and other public program at a site in south Austin bordered by high-density apartments and Lake Austin. The goal of the aggregation strategy used was to create dense, thin, affordable housing where tenants would be able to receive natural light from both sides of the space and have easy access to green space.
The slender housing bar disrupts the uniform, repetitive structures surrounding the site, introducing a dynamic architectural element. Additionally, the design enhances pedestrian engagement in an area that, despite its proximity to the Lady Bird Lake trail and nearby roads, currently lacks activation and connectivity.


AGGREGATION AXONOMETRIC DRAWING








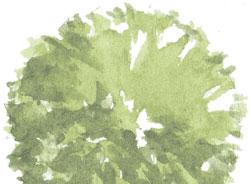



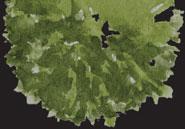
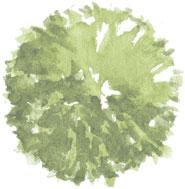

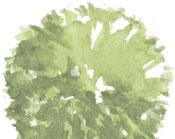










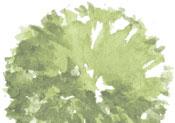














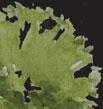
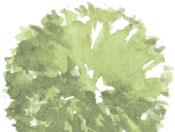
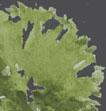
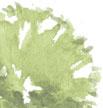




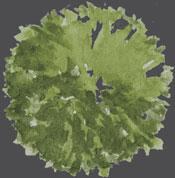
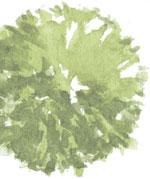









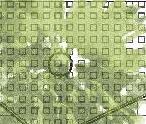










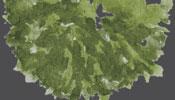


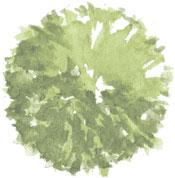












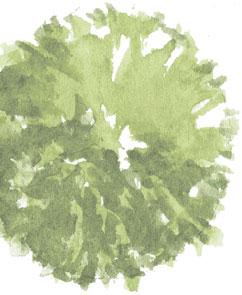
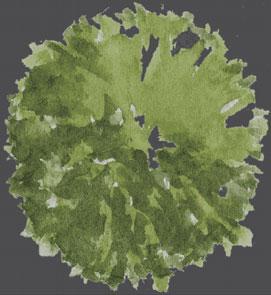

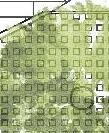

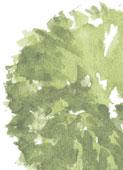

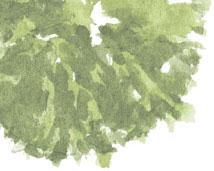


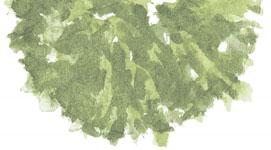
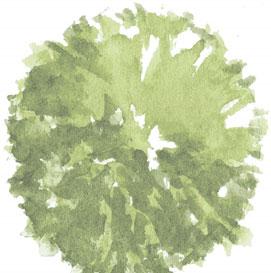
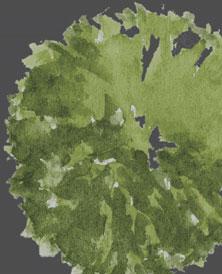

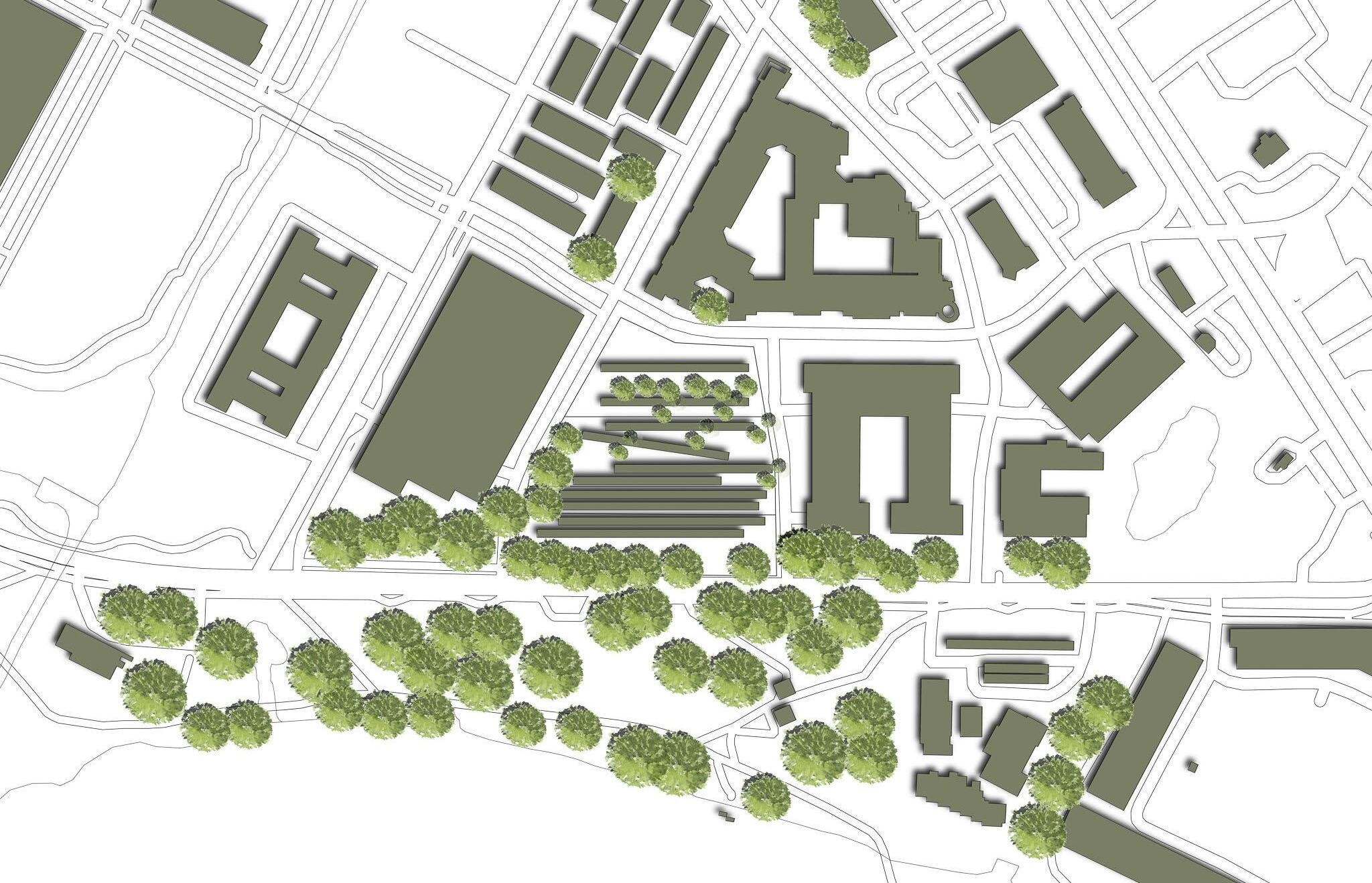




SITE PLAN
LOCATION: EAST AUSTIN, TEXAS
The unit plans show the differences between each individual unit, ranging from a studio apartment to a three bedroom. These plans highlight the experiential circulation that takes place within the vertical escalation of each unit as one must traverse within the housing bar to move between spaces.
LONGITUDINAL SECTION CUT
TRANSVERSE SECTION CUT
This section highlights the aggregation of solid and transparent walls through one of the housing bars on the site. The aggregation define housing apartments.
es the facade of the bar and combats the surrounding monotonous facades of the high-density


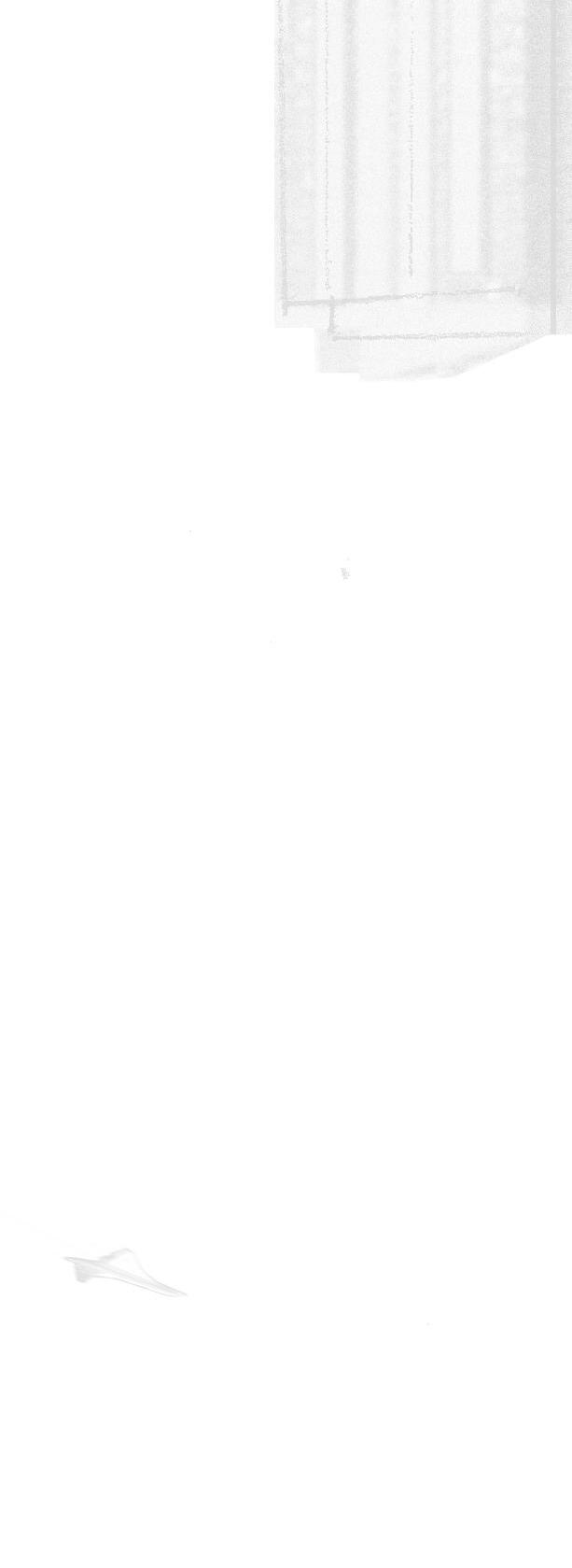
SAN FRANCISCO SKYSCRAPER
INSTRUCTOR: CRAIG SCOTT (IWAMOTO SCOTT) SPRING 2024, ADVANCED STUDIO IN CONJUNCTION WITH: ANDY NGUYEN
While certain hotspots throughout San Francisco are bustling with activity from locals and tourists, many downtown Privately Owned Public Open Spaces (POPOS) remain underutilized, due to the lack of relationship between the skyscraper and the pedestrian.

The objective was to create a space that integrates well into San Francisco’s urban fabric, addressing the divide between the built and the living while working to foster a more effective relationship between pedestrians and skyscrapers. By emulating urban conditions within curated public spaces, the goal was to normalize and enhance the spatial experience while making the city’s vertical landscape more approachable and cohesive.
The program is distributed across three buildings: two residential towers and one hotel. This arrangement effectively separates public and private spaces at higher elevations while integrating them at the plinth level.
The slender forms and chamfered edges of the buildings maximize light and air flow inside and around the structures, creating a more inviting and less imposing presence on the city skyline. This design allows pedestrians to perceive the towers as a collection of smaller, more approachable structures rather than a single, monolithic entity.
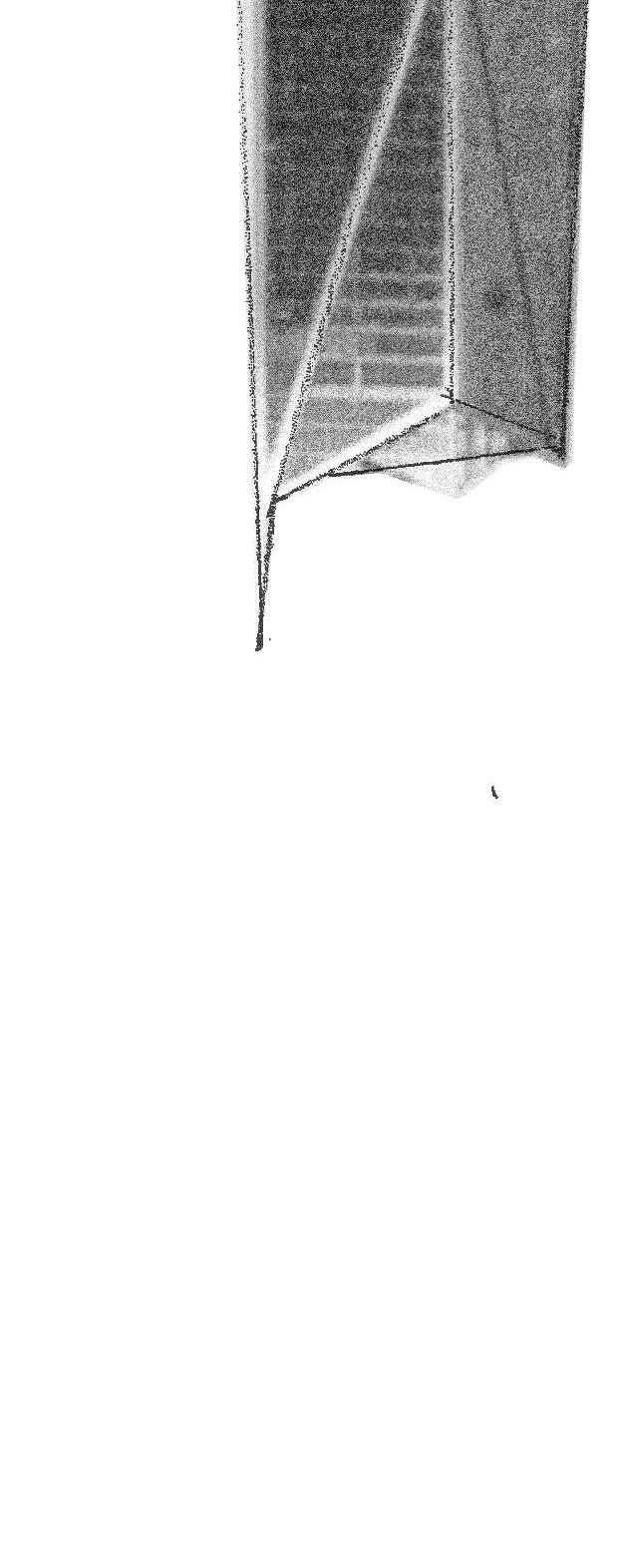
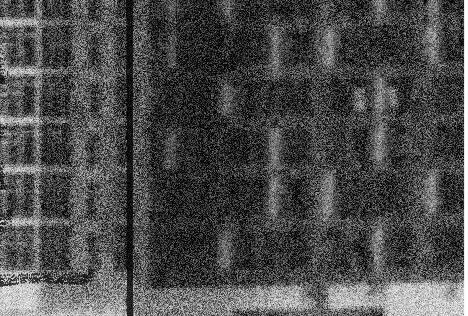


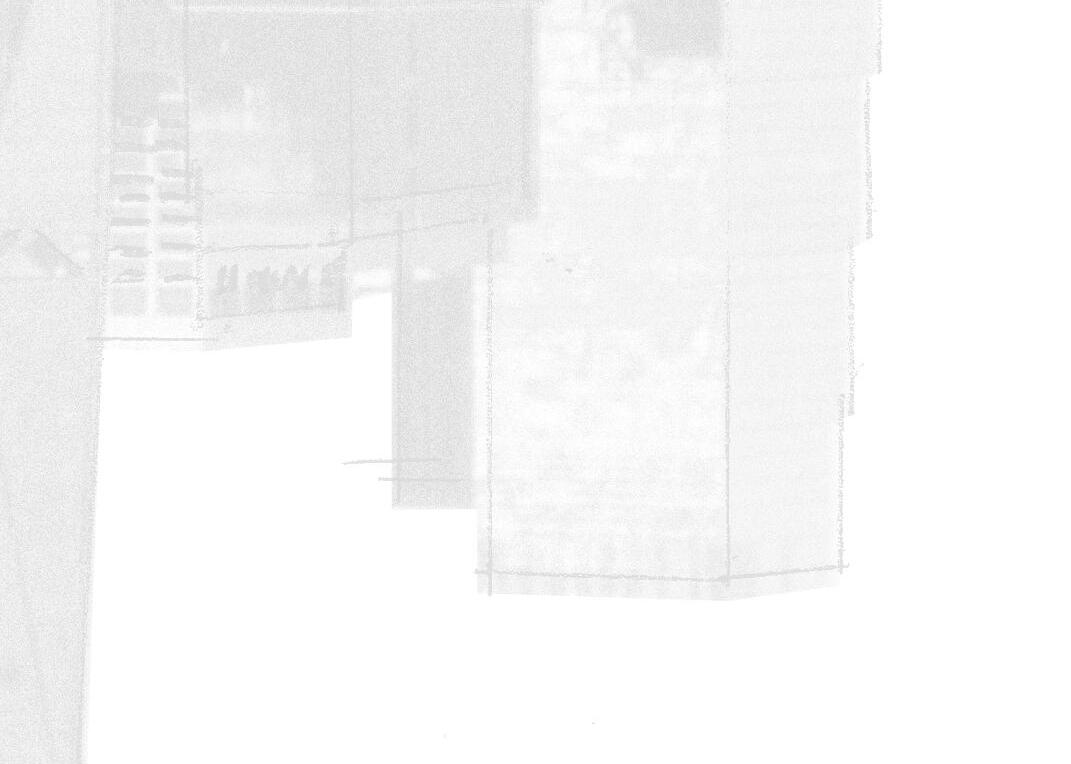
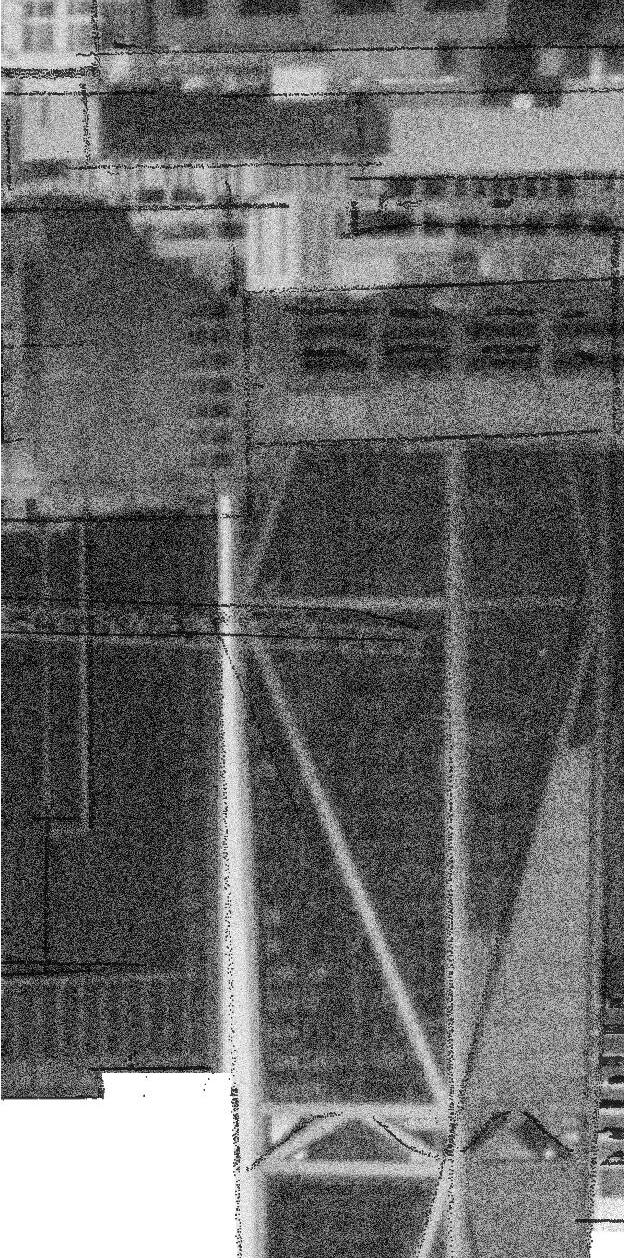
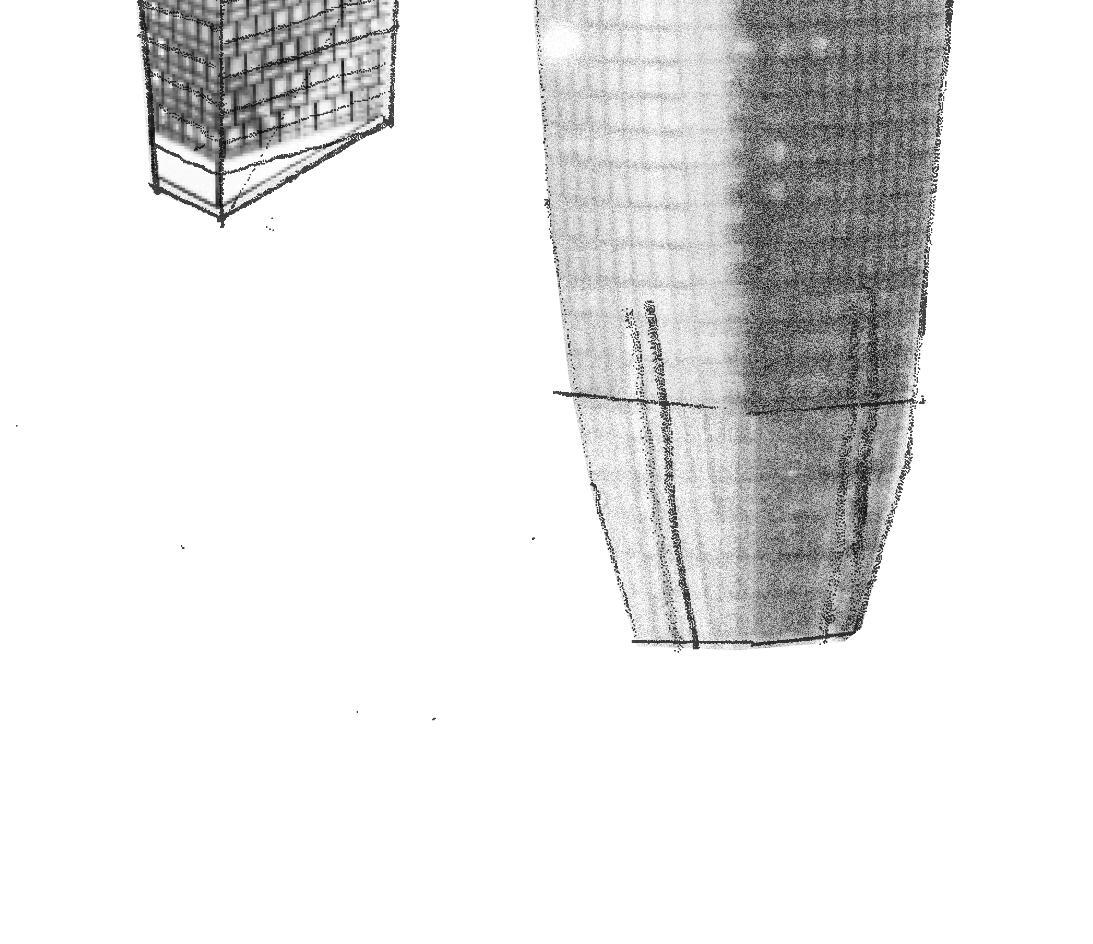
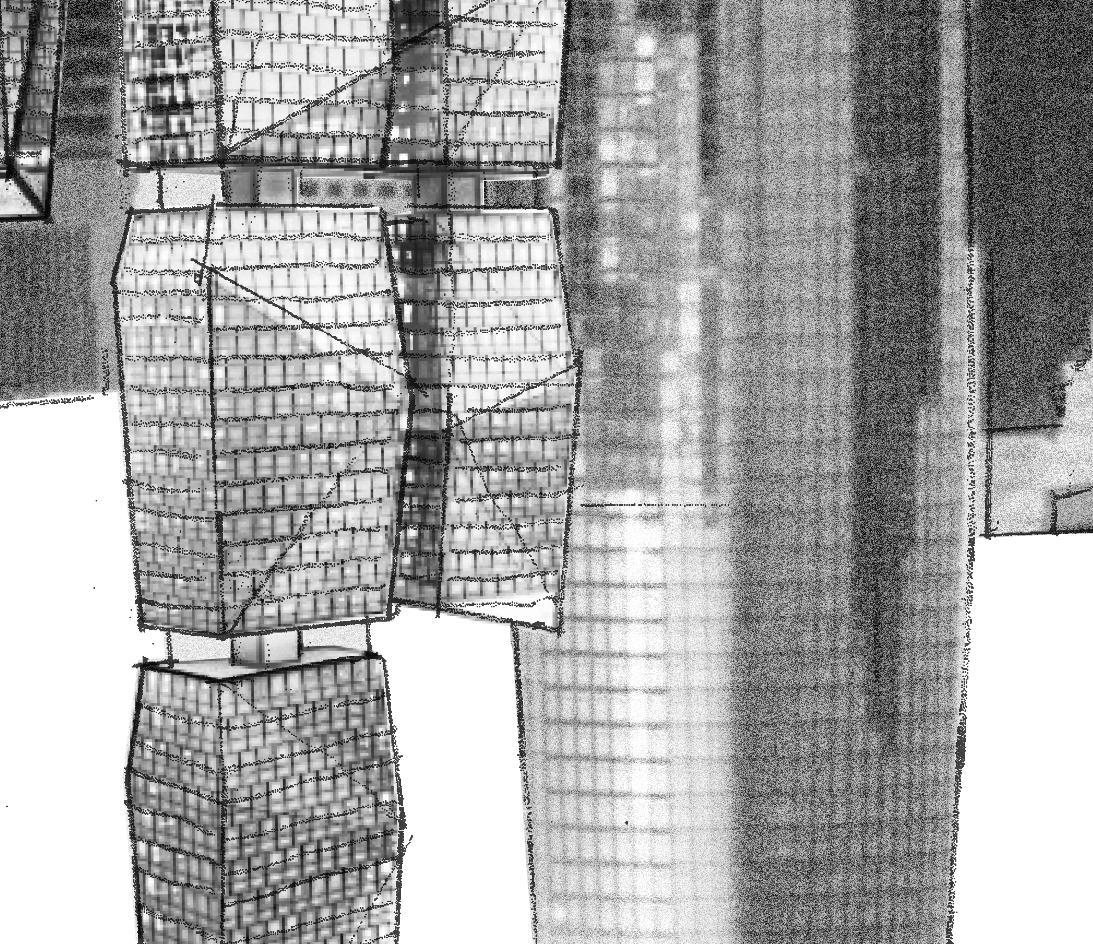


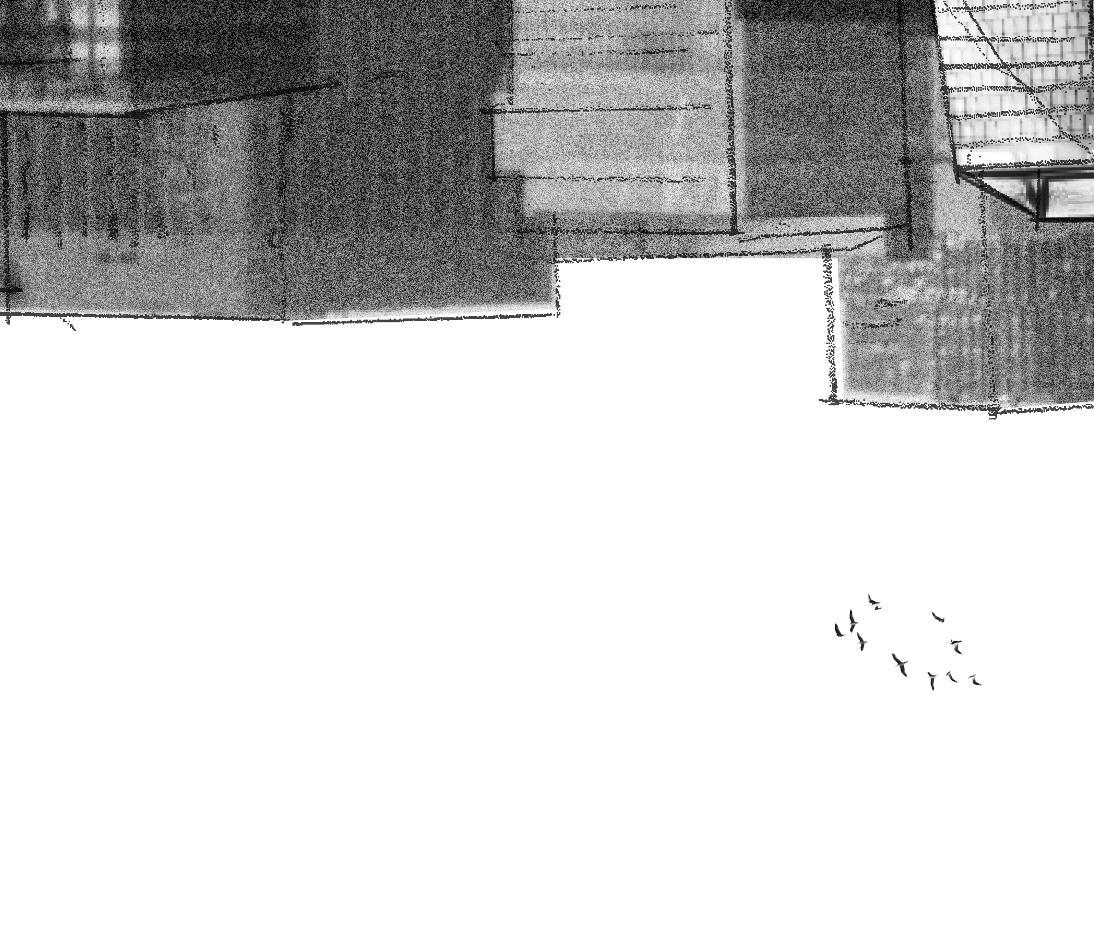



SITE PLAN
LOCATION: SALESFORCE PLAZA, SAN FRANCISCO
starting point: straight extrusion with maximum floor plate size, feels congested and blocks views
FORM CREATION DIAGRAM
extruded walls to maximize height, ignores transit center and street level
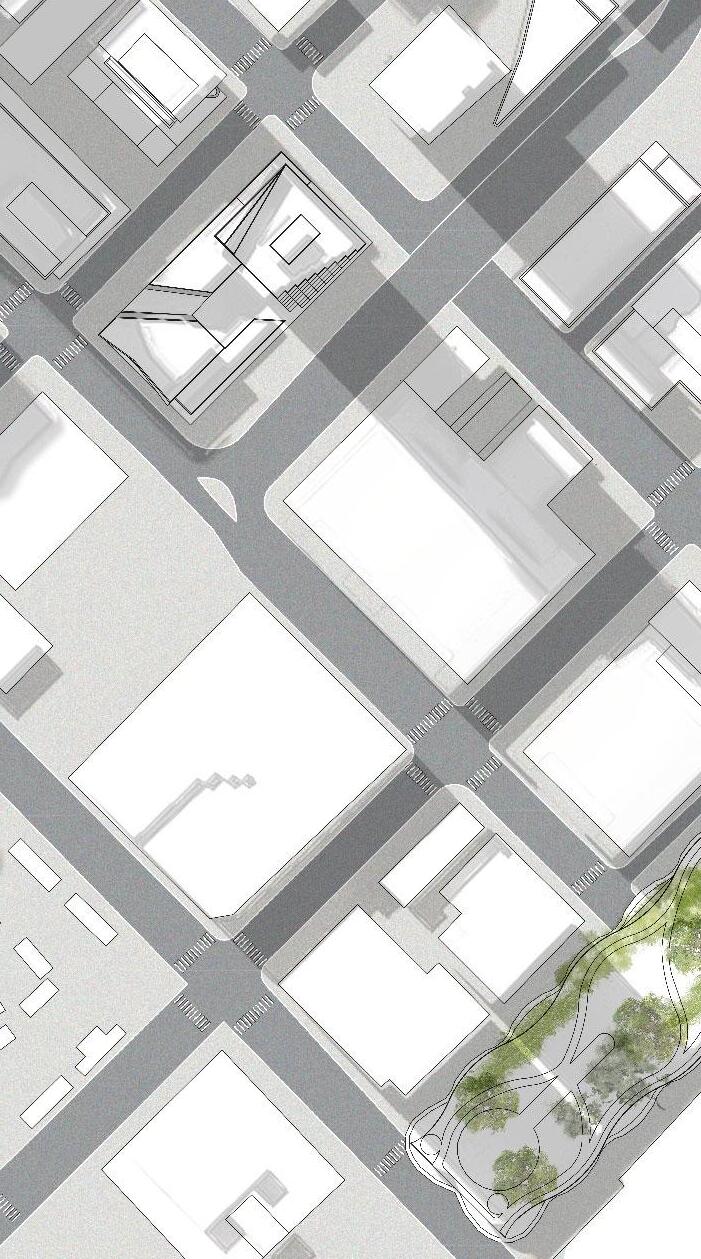
divides and adjusts to increase light and air at street level and maximize connecion to transit center
final form and scale of plinth relate to transit center and form is emphasized within overall skyline

SITE ELEVATION
The heights within the project are reflective of the hierarchy that occurs in the San Francisco skyline. Each of the heights registers with an existing datum and therefore blends more cohesively with the presence of the surrounding structures.
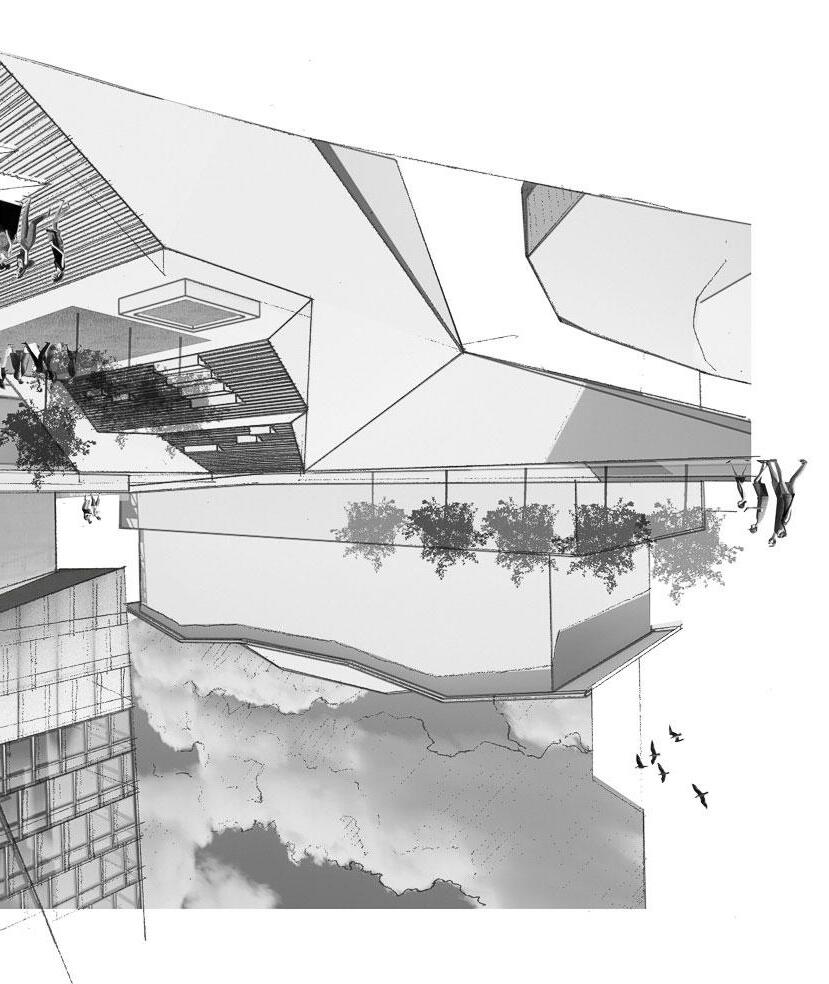
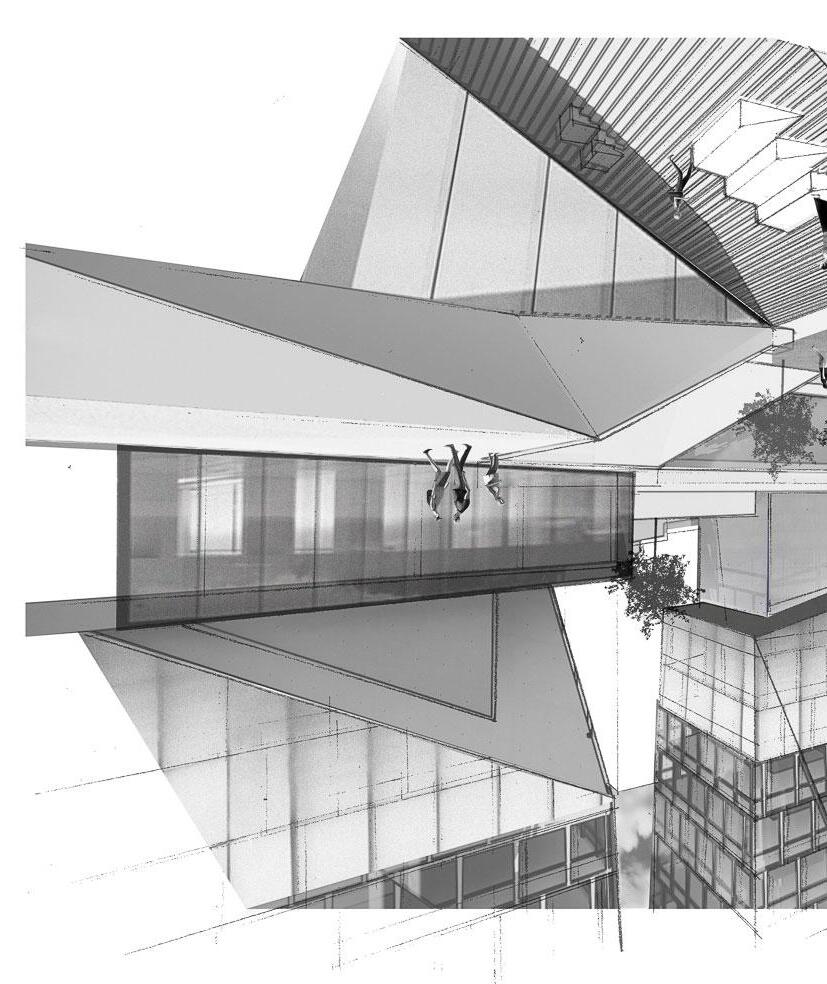
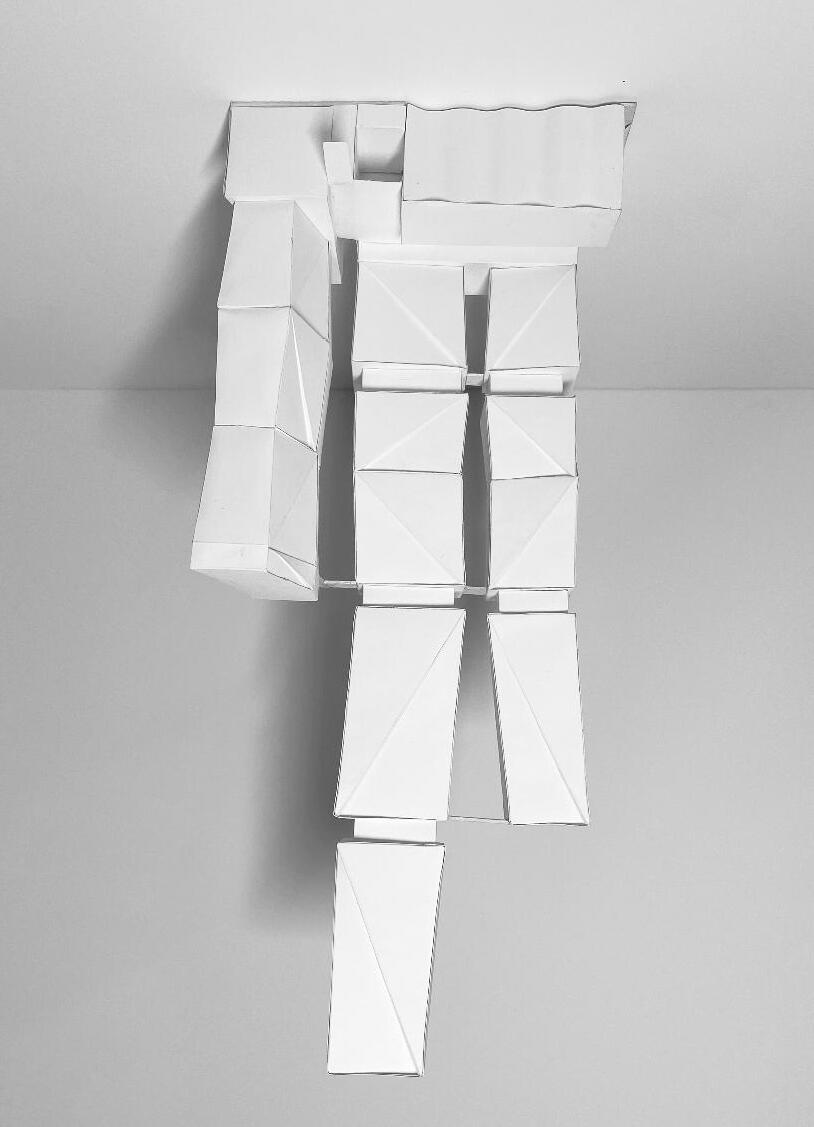

1ST ITERATION2ND ITERATION
MATERIAL: PAPERMATERIAL: 3D PRINT FILAMENT



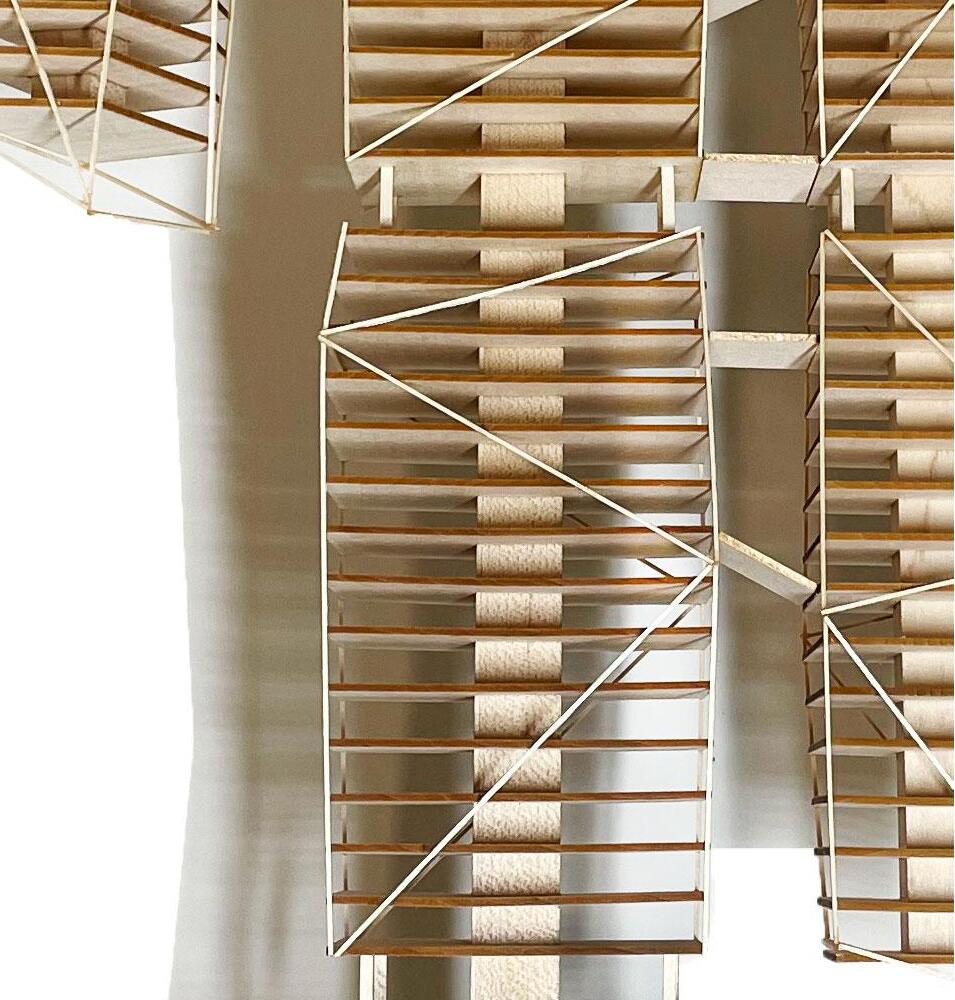
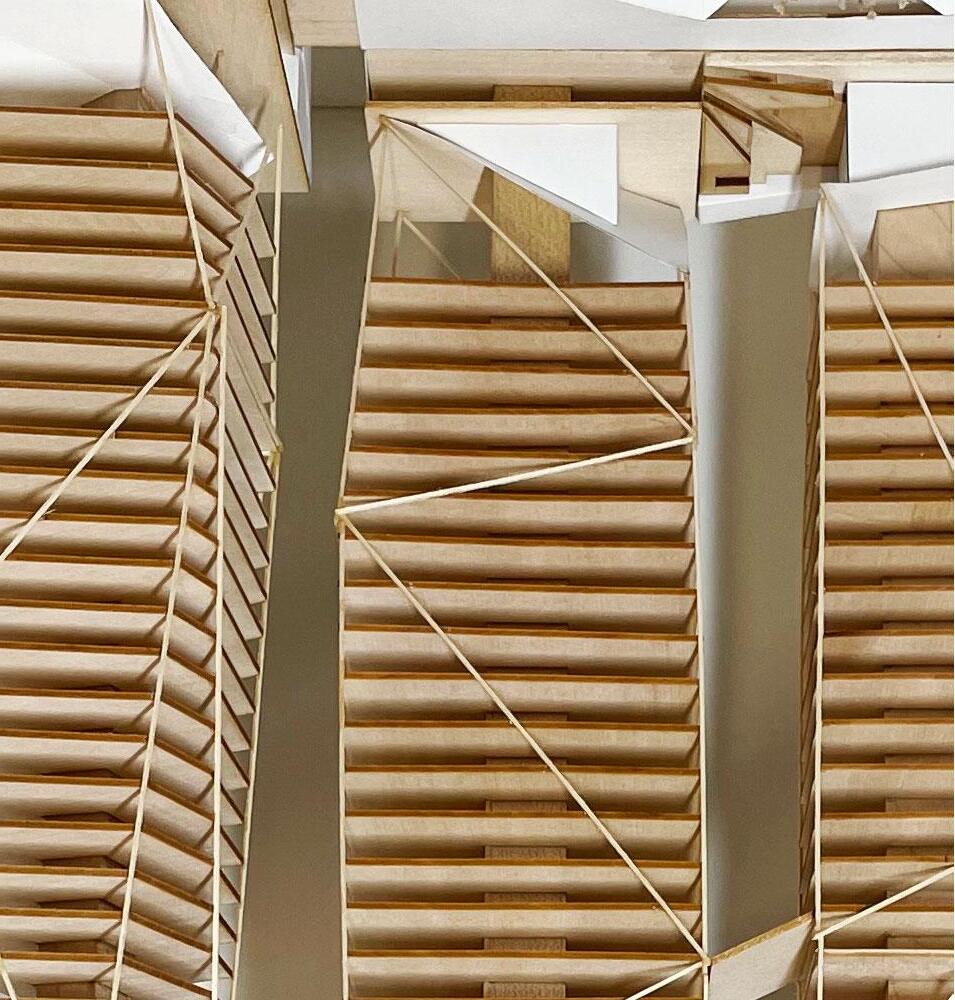
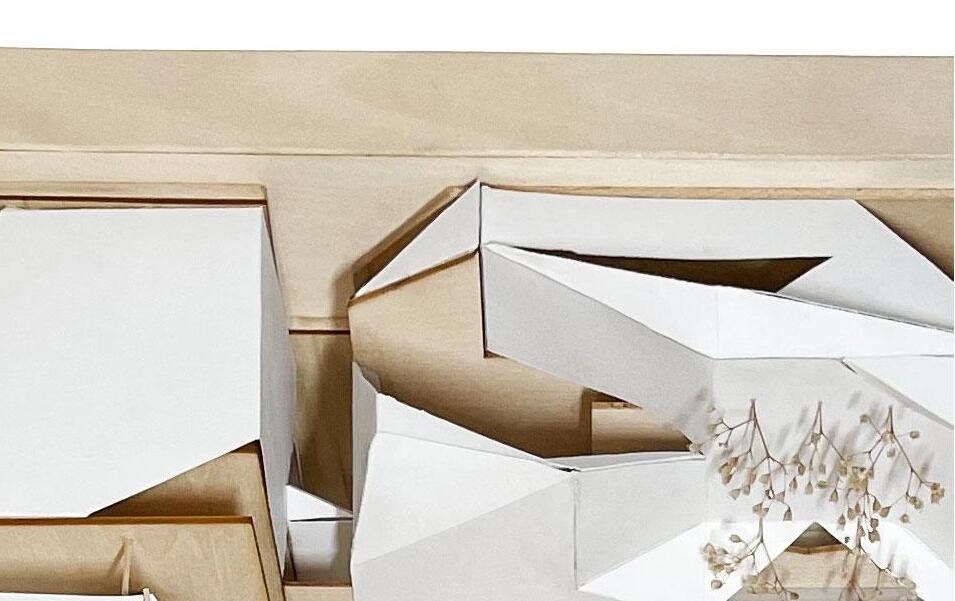



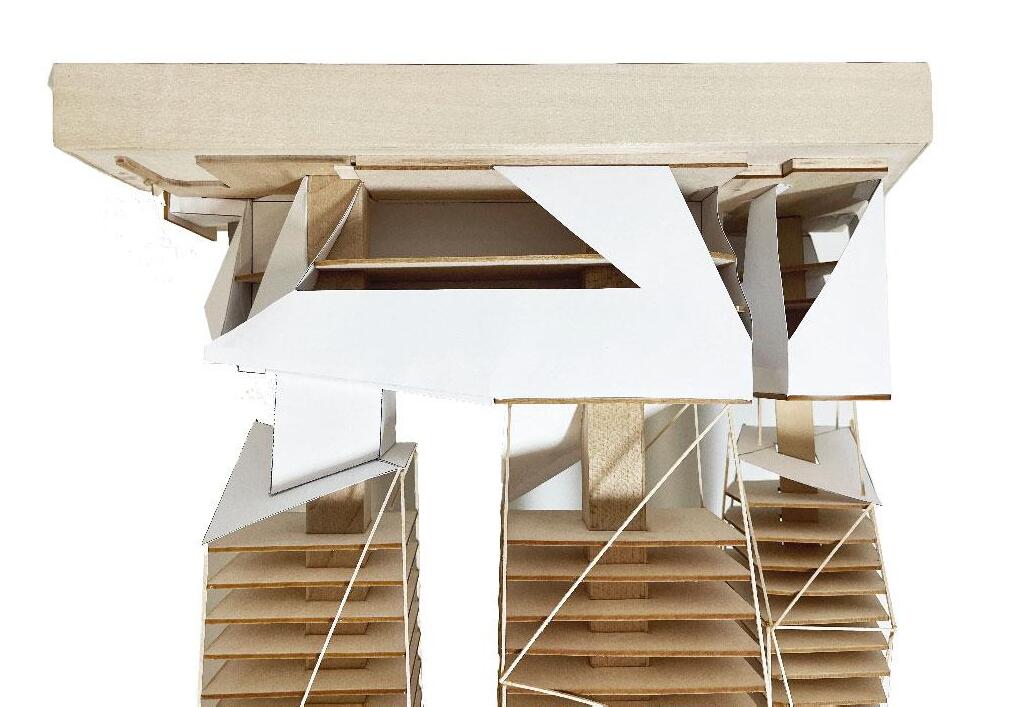
PHYSICAL MODEL BUILT AT 1/32” = 1’0
MATERIALS: BASSWOOD, PAPER, WOOD DOWELS, BABY’S BREATH
TRANSIT CENTER ELEVATION
HOWARD STREET ELEVATION




LARGE TOWER DOUBLE HEIGHT UNIT FLOOR 1
UNIT PLANS PER TOWER
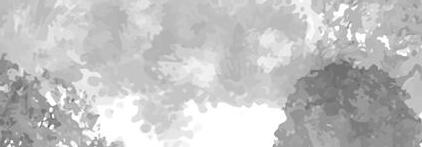

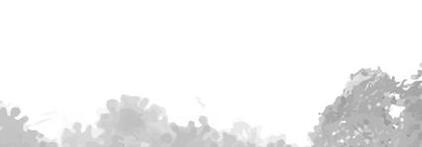
SMALL TOWER SINGLE HEIGHT UNIT
LARGE TOWER DOUBLE HEIGHT UNIT FLOOR 2
LARGE TOWER SINGLE HEIGHT UNIT
PENTHOUSE UNIT



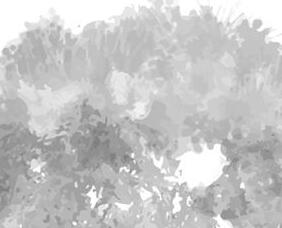

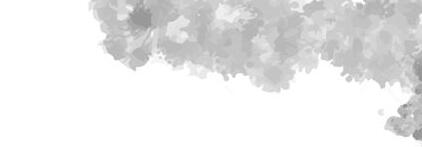
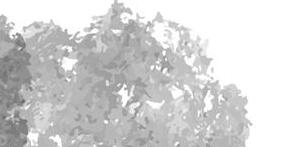
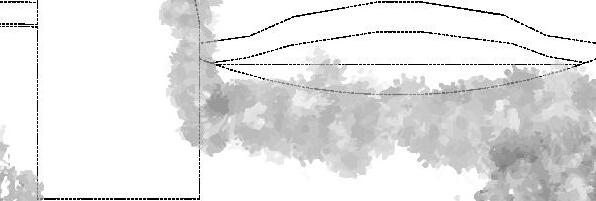








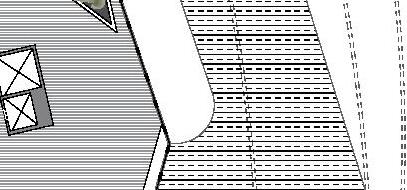
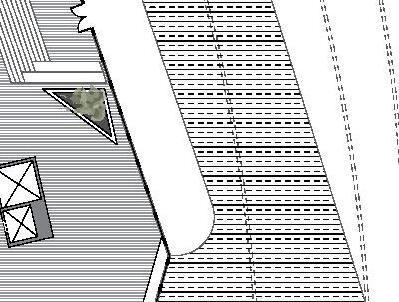









































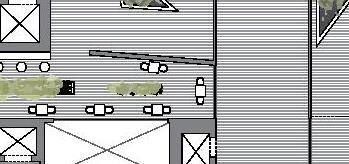











































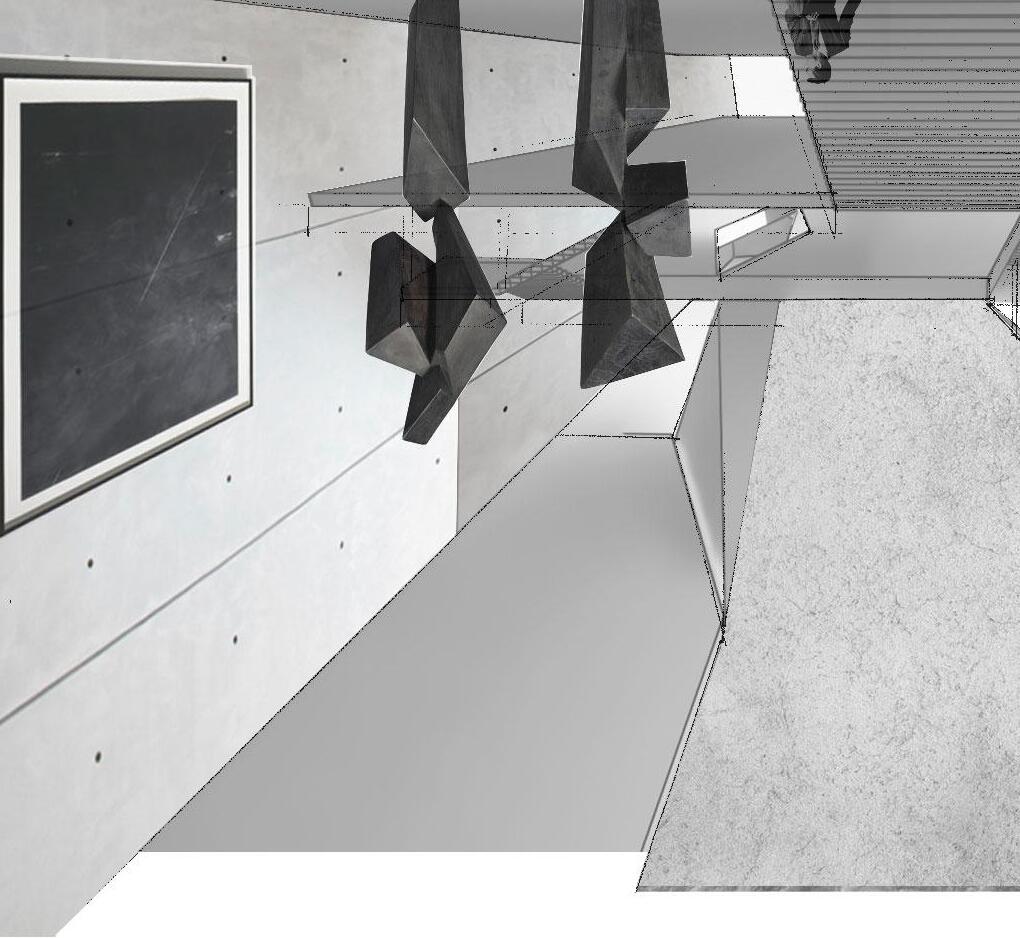

GALLERY PERSPECTIVE














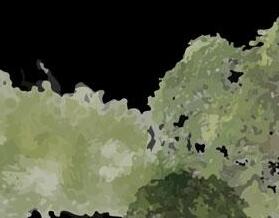




























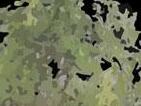



















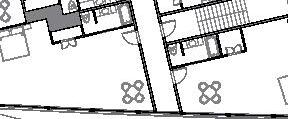






















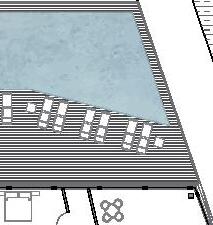
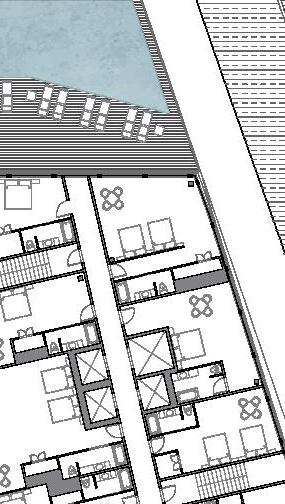


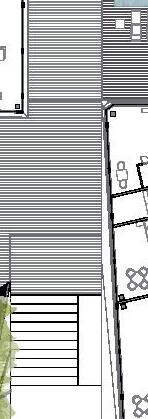


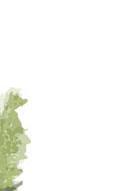













































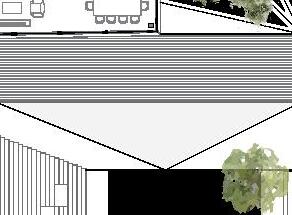






























MIA ABULENCIA
EDUCATION
UNIVERSITY OF TEXAS AT AUSTIN FALL 2022 - SPRING 2025
Master’s of Architecture, First Professional
UNIVERSITY OF VIRGINIA FALL 2018 - SPRING 2022
Bachelor’s of Arts in Environmental Science Minor in Urban and Environmental Planning
INVOLVEMENT
DIVISION I TRACK AND FIELD
CAPTAIN | AUGUST 2018 - MAY 2022
Captain and member of the University of Virginia Women’s Track and Field team
STUDENT-ATHLETE LEADERSHIP COMMITTEE
MEMBER | AUGUST 2019 - MAY 2022
AWARDS + HONORS
Peter O. Coltman Book Prize in Architecture | 2025
Design Excellence Nominee | Fa 2024, Sp 2025
Alpha Ro Chi Medal Nominee | 2025
UT International Education Scholarship | 2025
SOA Emerging Technologies Scholarship | 2025
All ACC Academic Honor Roll | 2018-2022
EXPERIENCE
CAREER SERVICES AT UTSOA GRADUATE ASSISTANT | JANUARY 2024 - MAY 2025
Provided job and application advice to students, coordinated workshops, posted jobs, and tracked alumni placement.
Hosted meet and greets with local firms and AIA representatives.
CHRISTINA COLE STUDIO
INTERIOR ARCHITECTURE INTERN | MAY - AUGUST 2024
Worked closely with the project manager to produce 2D plans, elevation drawings, and diagrams, contributing to the completion of final drawing sets for multiple projects.
Communicated with vendors and clients to coordinate the final purchasing phase for each project.
TECHNOLOGY LAB AT UTSOA
MANAGING TECHNICIAN | AUGUST - DECEMBER 2023
Consulted and managed fabrication equipment such as laser cutters, plotters and 3D printers while troubleshooting school wide technological issues.
Instructed faculty and students on proper practices and effective strategies for operating fabrication equipment.
CHRISTINA COLE STUDIO
INTERIOR ARCHITECTURE INTERN | MAY - AUGUST 2023
Collaborated on custom furniture design projects and worked in concept board development.
Assisted on 2D plan and elevation drawings, gathered pricing, managed sample procurement, corresponded with vendors and attended off site visits and meetings with clients.
WELL ROOM MEDICAL SPA SALES ASSOCIATE | JANUARY - MAY 2022
PRIME: AN AMERICAN KITCHEN HOSTESS | SUMMERS, 2019 - 2021
