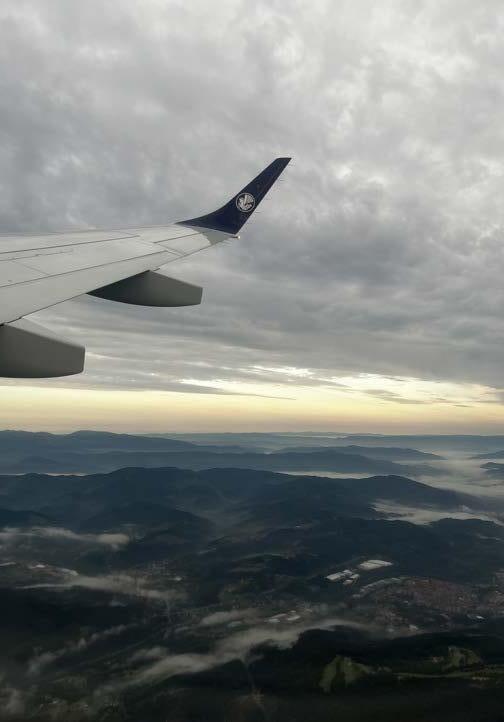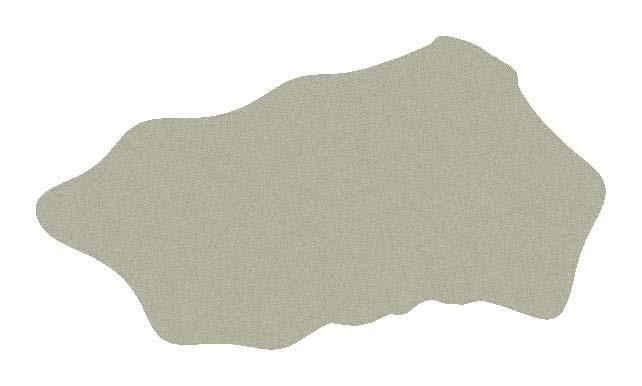
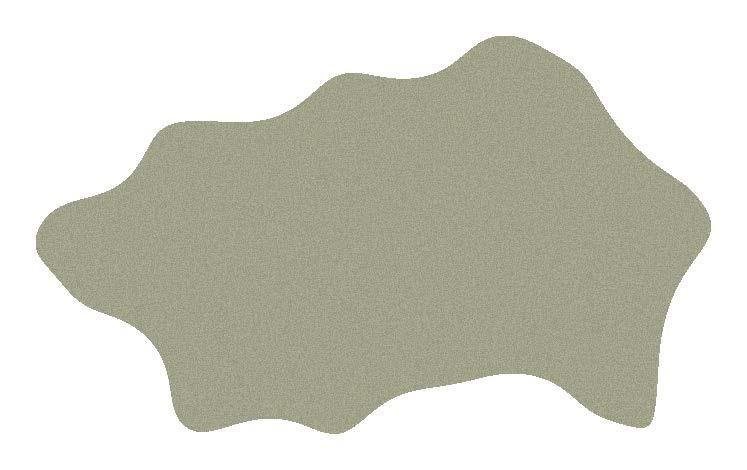



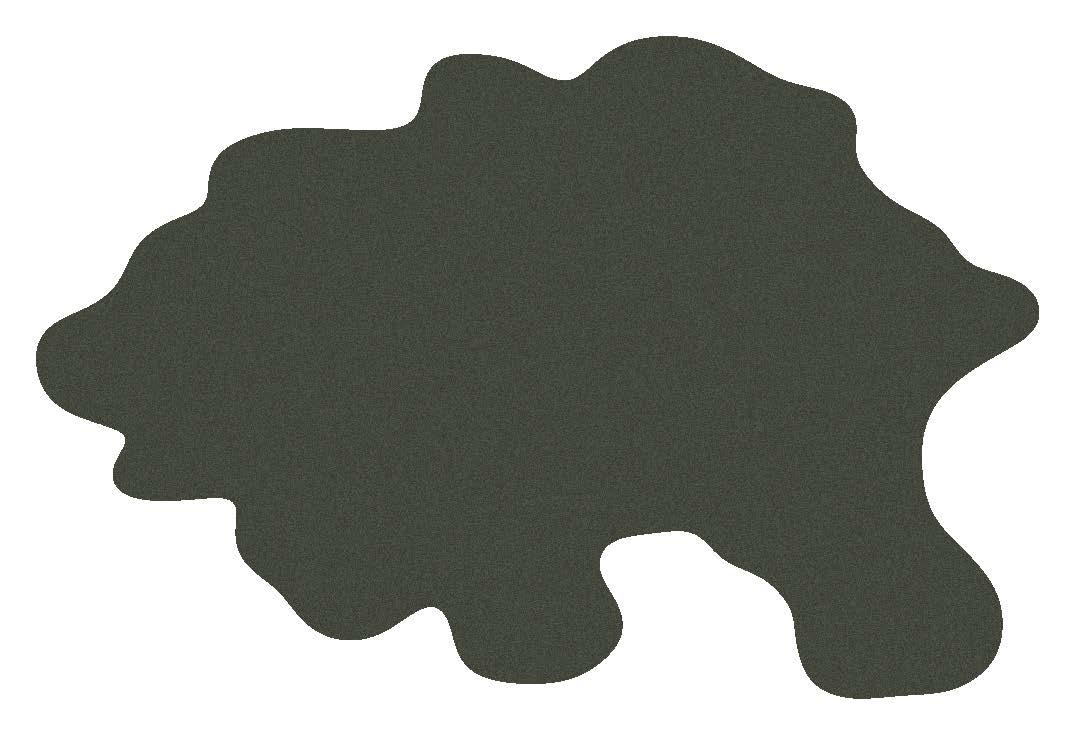
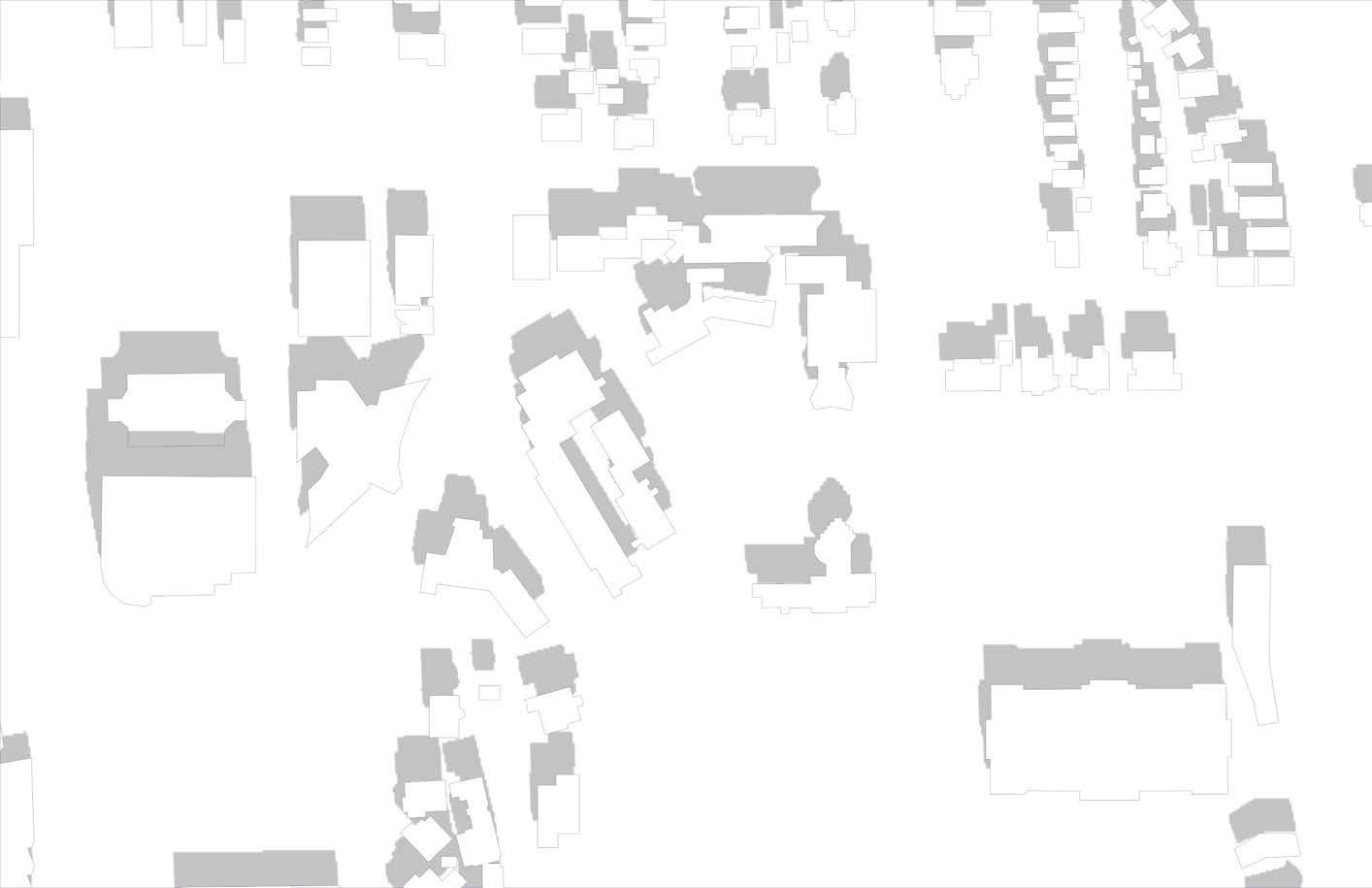


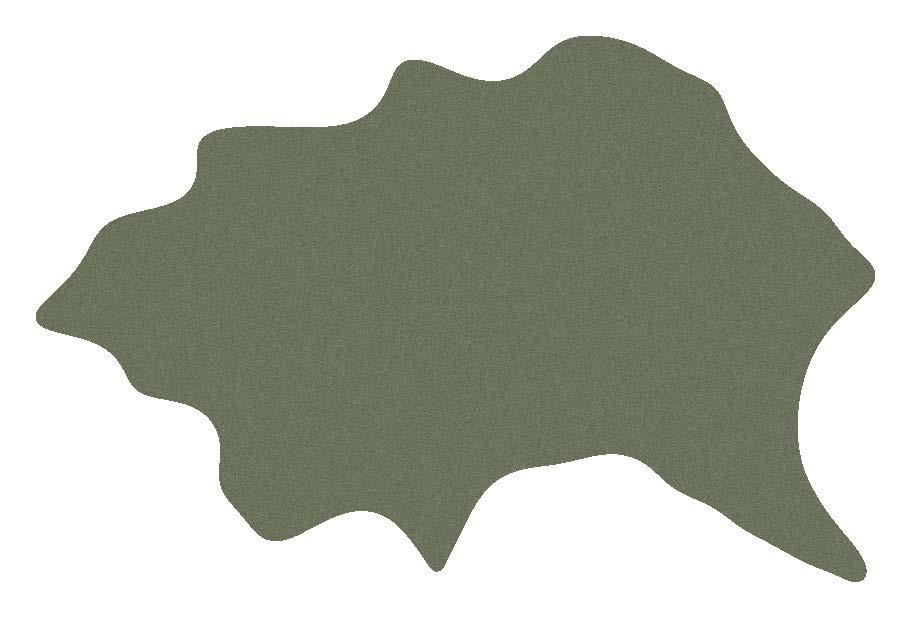

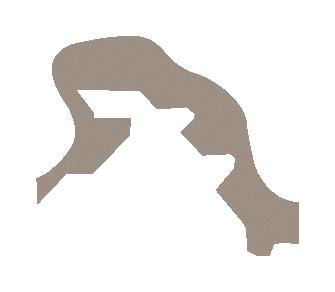













SCHOOL EMAIL:
PERSONAL EMAIL:
INSTAGRAM:
awilson56@huskers.unl.edu
wilsonabriana@gmail.com
@abriana.arch
2020 - Current : University Nebraska - Lincoln
• Architecture Major
• Spanish Minor
• Member of UNL Honors
Summer 2023 : Universidad de Deusto - Bilbao, Spain
2018 - 2020 : Lincoln North Star High School
• National Honors Society
• Honor Roll
2023 - Current : Trader Joe’s
• Crew Member
• Strong collaboration and communication skills, able to work effectively as part of a team to achieve common goals.
Summer 2021: UNL HALO Mentor
• Designed and implemented creative and educational games, ensuring a fun and stimulating environment for students.
RHINOCEROS
ADOBE ILLUSTRATOR
ADOBE PHOTOSHOP
ADOBE INDESIGN
MS OFFICE
REVIT
GRASSHOPPER
MODEL MAKING
SKETCHING
Intermediate Advanced Advanced Advanced Advanced Beginner Beginner Intermediate Advanced
National Society of Black Engineers (NSBE)
• Chapter Secretary
National Organization of Minority Architecture Students (NOMAS)
Associated General Contractors
American Institute of Architecture Students
Afrikan People’s Union
BVH ARCH - Ochsner Scholarship
Emerging Leaders Scholarship
Husker Power Scholarship
NSBE Apex Scholar
UNL Dean’s List 2020, 2023
All projects chosen show a wide range of scale, program, and style.
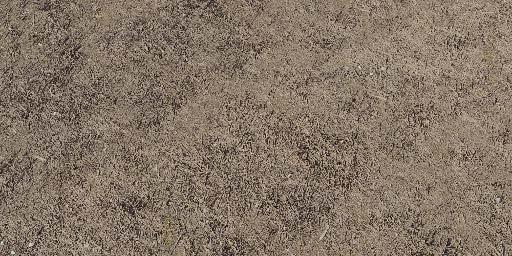
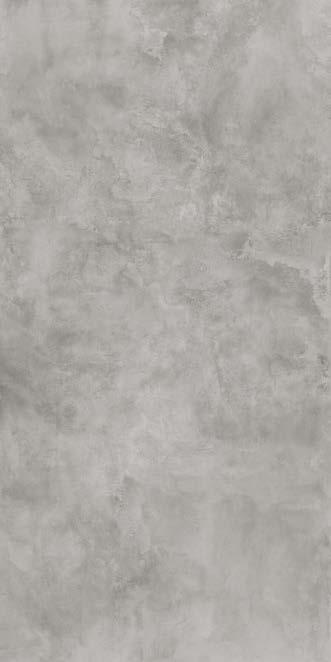

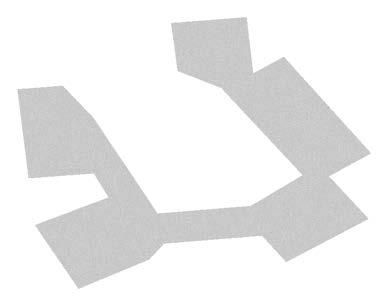


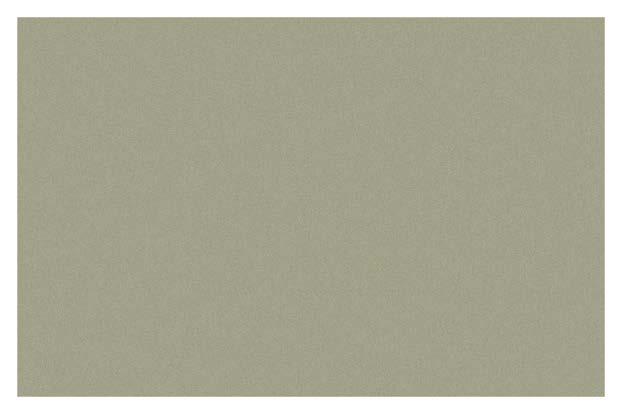

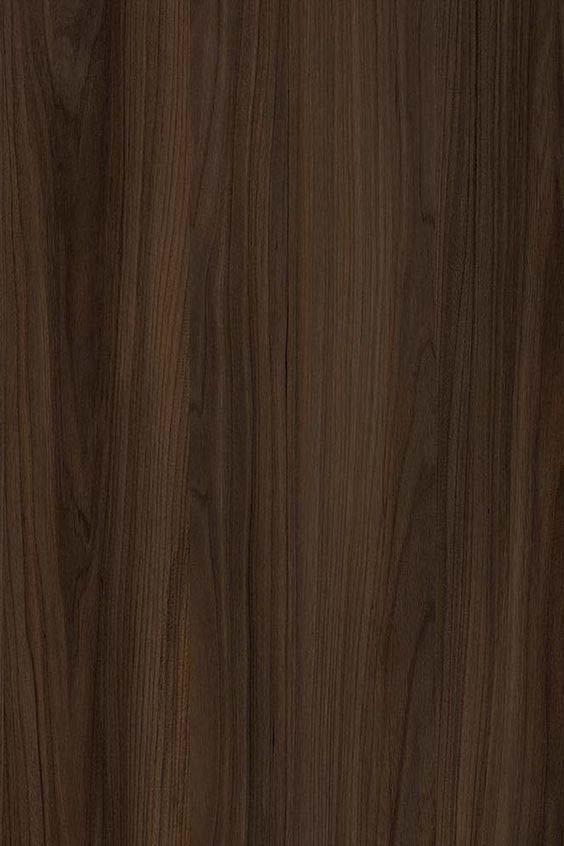







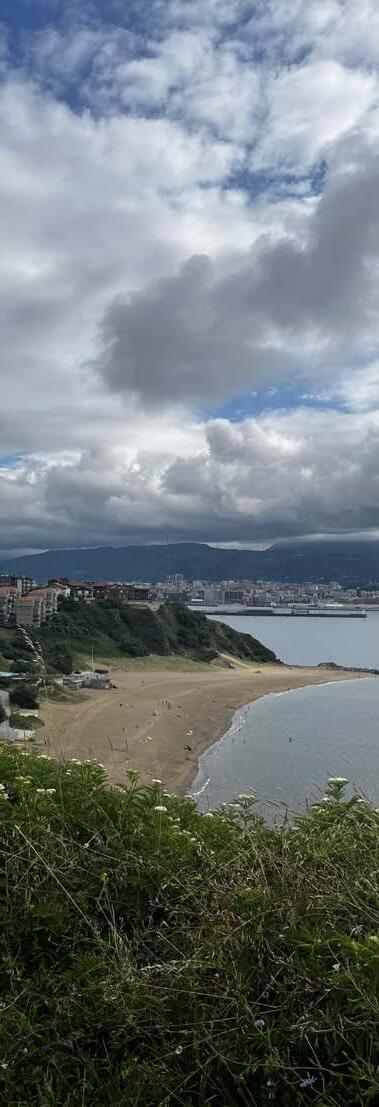
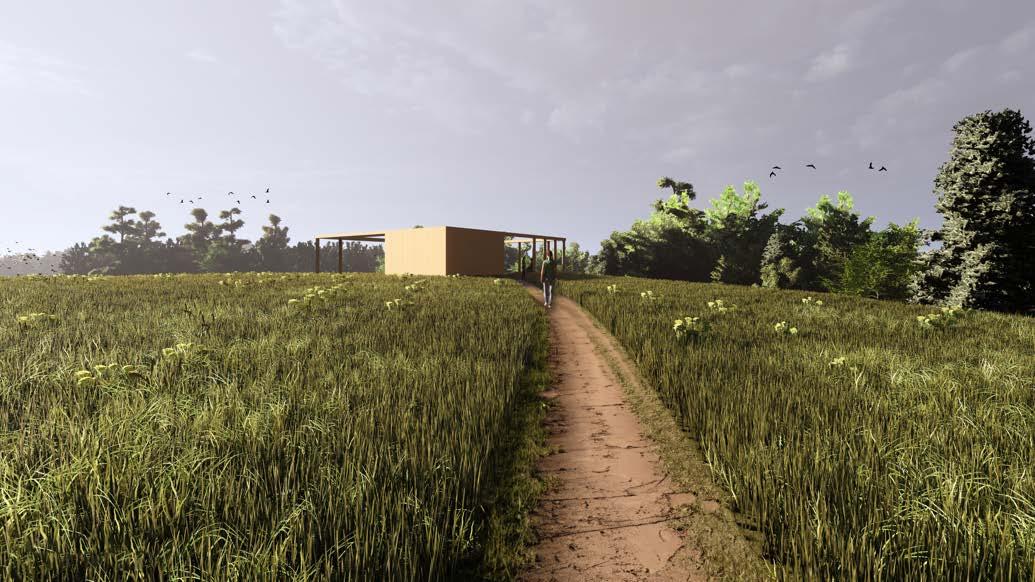
ARCH 311 | Dr. Peter Olshavsky | Partners : Jessie Grieser, Kendall Hartley, Halima Moore
Located in downtown Kansas City is the KCAI campus. Kansas City Art Institute is a private art school that was founded in 1885. KCAI has a direct connection to Kansas City’s rich history and constantly promotes art throughout its community. KCAI’s mission is “To prepare gifted students to transform the world creatively through art and design”. The KCAI campus is situated between The Nelson Atkins Museum of Art, the Kemper Museum of Contemporary Art, and an encyclopedic museum.
The culture at KCAI is one that believes in giving back to its community, students, and alumni. There are currently 13 majors being offered at the college ranging from animation, graphic design, to film and photography. Due to KCAI’s strong influence in the arts, the school does not have a current architecture program. Not only is this project adding a new building, it is adding a new discipline.

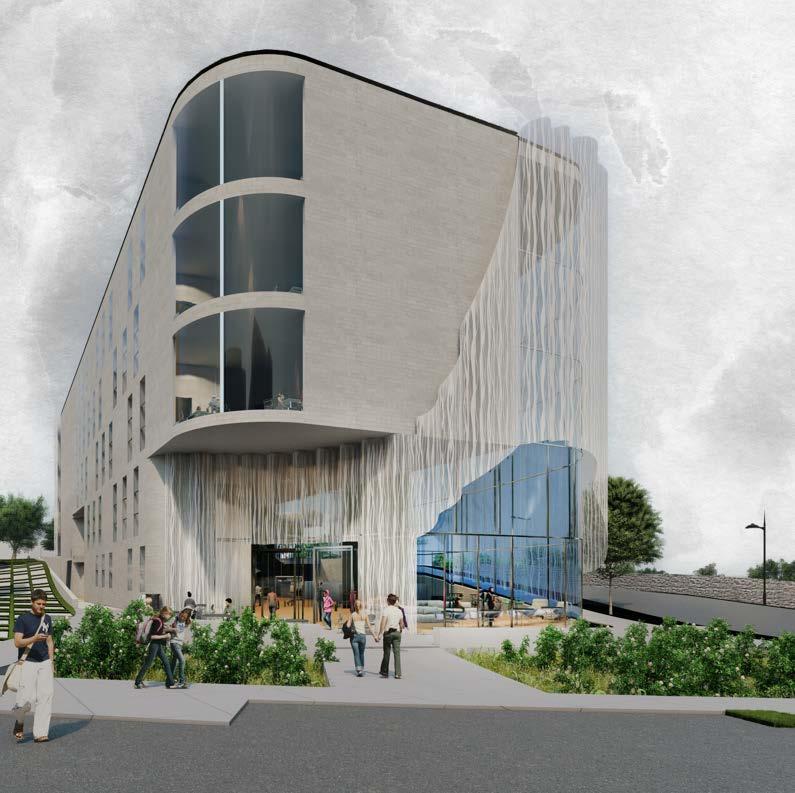
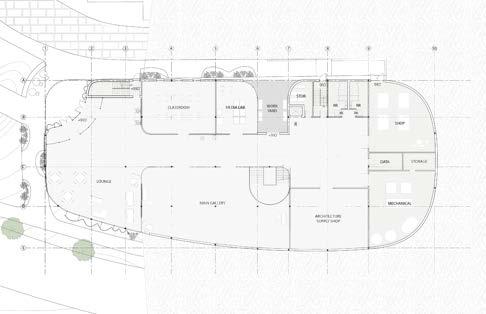
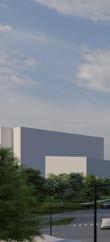
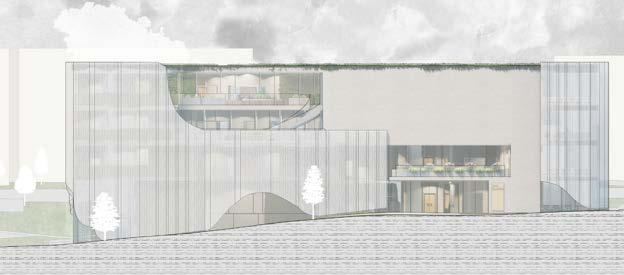
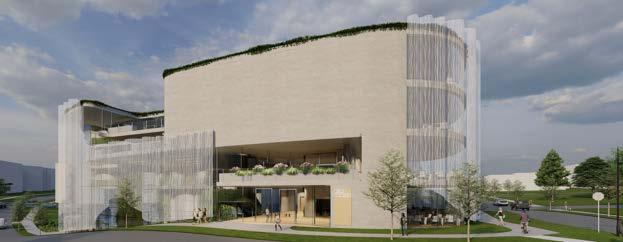

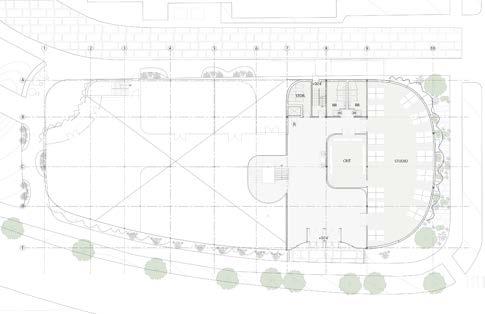
This project explores the consideration of mental well-being in architectural education in connection to sustainable systems.
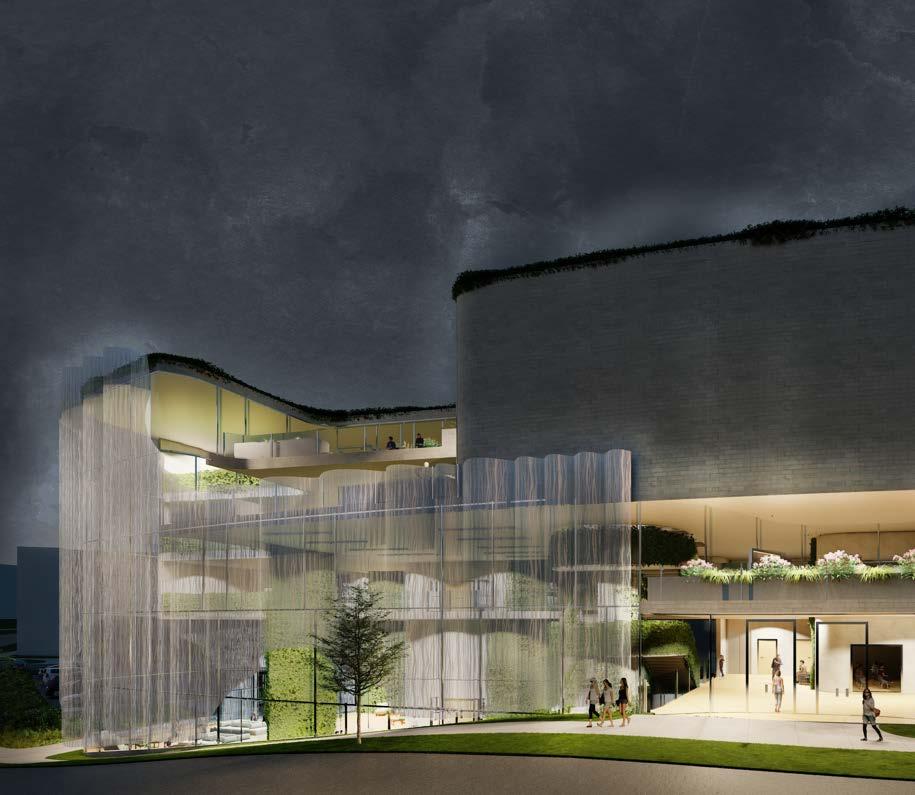
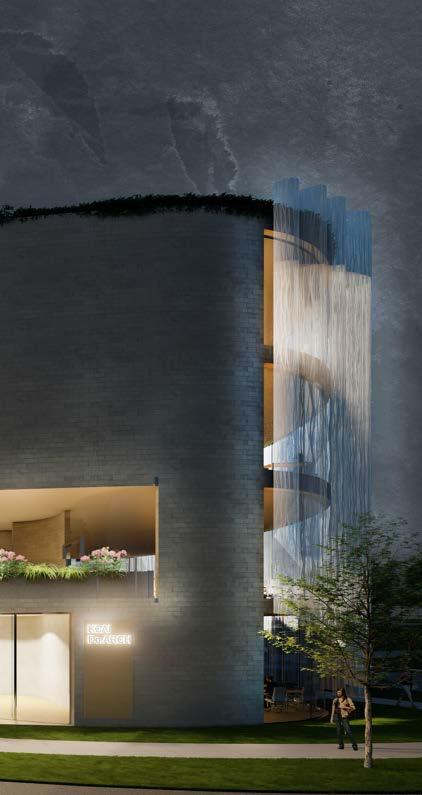
PROGRAM DIAGRAM
1.STUDY ROOM
2.EGRESS
3.STUDENT LOUNGE
4. RESEARCH CENTER
5. GREEN SPACE
6.STORAGE
7. RESTROOMS
8. 9. 4TH YR STUDIO CRIT SPACE
10.FACULTY OFFICES
11.GREEN SPACE
ADMIN
13. STAFF OFFICE
14.
12. 3RD YR STUDIO
15. WORKROOM
16. 17. 15. 16.
KITCHEN HEAD OFFICE CONFERENCE ROOM NURSING ROOM
17. LIBRARY
18. OPEN TO BELOW
19.2ND YR STUDIO
20.1ST YR STUDIO
21. MAIN ENTRANCE
22.LOBBY/MAIN LOUNGE
23.CLASSROOM
24.MEDIA CENTER
25. SHOP YARD
26.
27.CUSTODIAL
28. 29.
30.
DATA ROOM
SHOP MAIN GALLERY SUPPLY SHOP
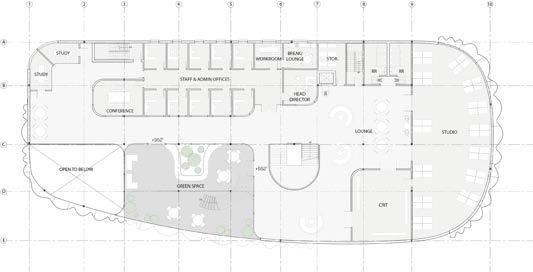
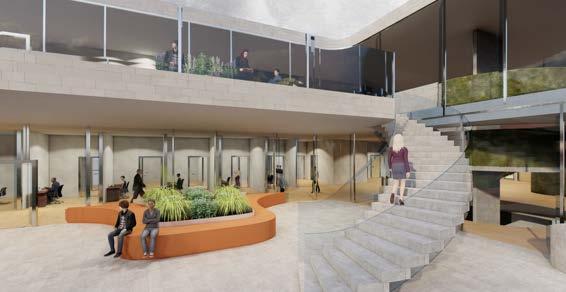
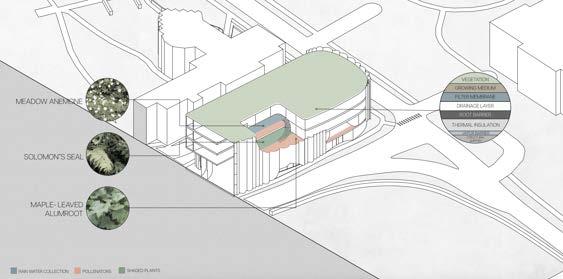
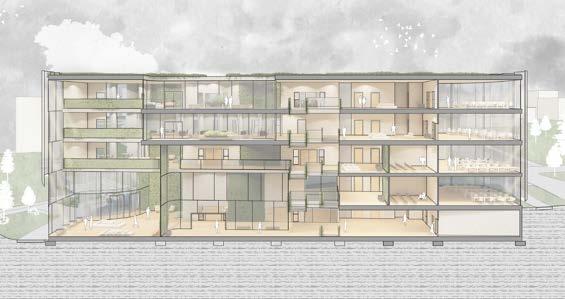
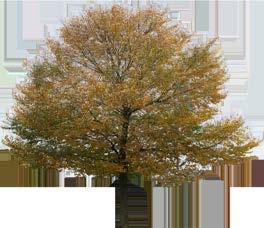



















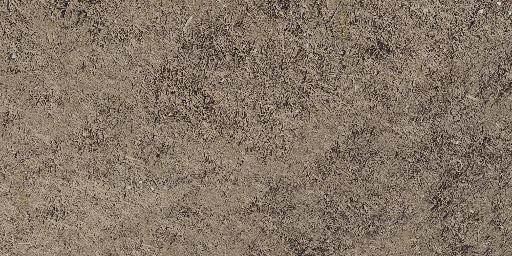






 Tree Canopy
Prarie Grass
Exterior Balcony
Tree Canopy
Prarie Grass
Exterior Balcony





The Null Island is located on the 0,0 coordinates, located near the Gulf of Guinea and surrounded by the South Atlantic Ocean. The terrain is most likened to that of Ghana, with the vegetation being populated with trees and bushes among the grass. The island experiences 70 feet of elevation from sea level, there is a forest that occupies the north and southwest side of the island while there is a beach on the southeast side. The only indentation within the highest elevation is that of a built environment add on, the center’s terrace. The island is remote, and travel would be limited to boat or helicopter.
With this in mind the opportunity of isolation seems prime. The building function is suggested to form out the living and balance of life without technology. Rehabilitaion is a word that signifies a need to recover and to aim to manage a quality better. As society ages, technology advances and it has made itself a part of everyday life. The design works to rediscover the balance of technology in connection to other aspects of living. This project explores how architectural design and concepts can develop to stimulate collaboration, interact with the environment, and provide comfort to individuals. To do this effectively, our building uses the architectural strategies of form, organization, use of light, rhythm, and repitition.

















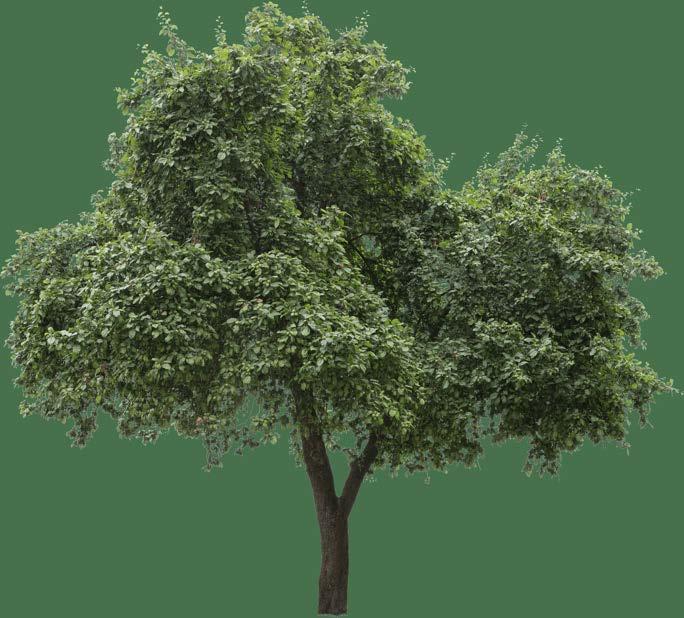






















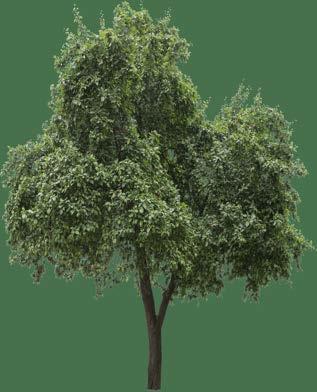








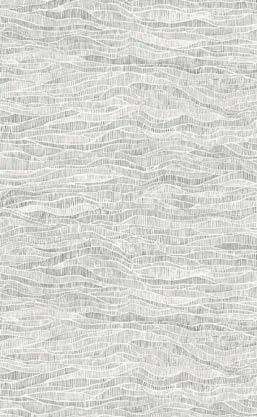


















This project explores different ways the human experience can be influenced by nature. This is done by creating a pavilion that prioritizes multi-use spaces. Our event space allows visitors to gather and learn about their surroundings while being immersed in it. The hammock area provides both relaxation and comfort to those enjoying the park.
To divide our program, we created two hammock areas that separate our multi-use area into two separate spaces When the hammocks are removed, the multi-use area becomes one space allowing for larger gatherings. There are bathrooms located on both ends of the pavilion to allow visitors to use the pavilion as a rest stop as well. The two bathrooms also act as anchoring points for our structure. Looking up, our pavilion has ceiling cutouts above our seating areas to promote activities like stargazing. The columns in our pavilion are structural but also prioritize certain views of the Niobrara park.
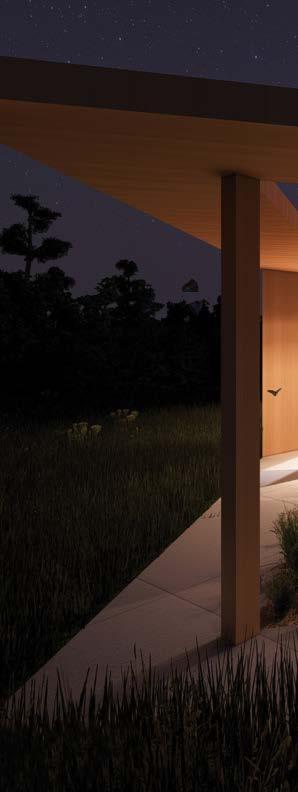
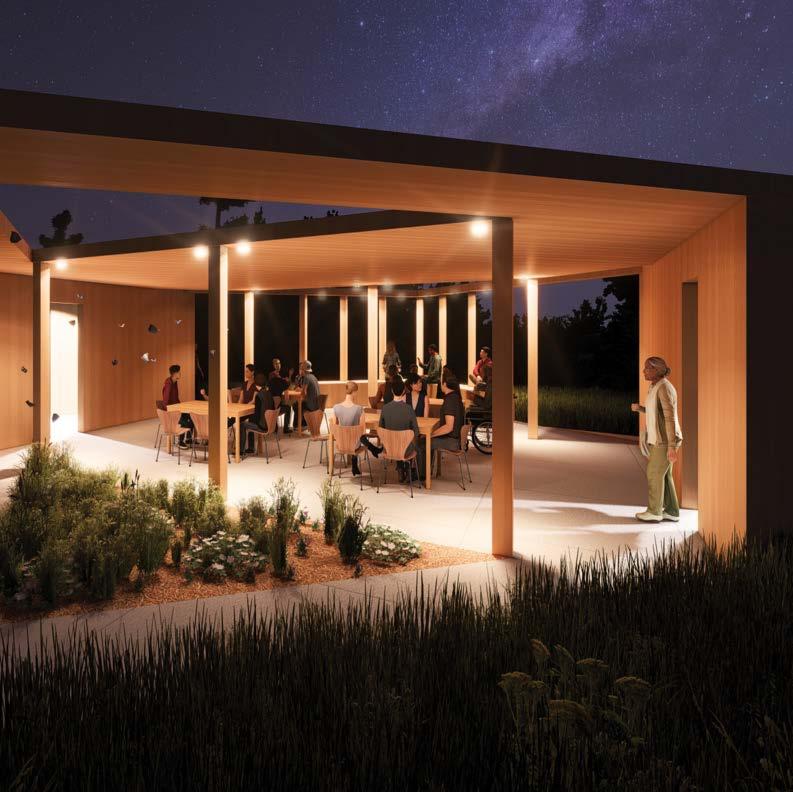
EXTERIOR PAVILLION VIEW

In summer 2023 I was given the opportunity to study abroad in both Singapore and Spain. My study abroad journey became more than an academic endeavor, but a way of capturing architectural marvels, cultural immersion, innovation and diverse communities. My photography captures the true essence of this transformative journey. I believe that each snapchot tells a story, a memory, a learning moment, and a new found perspective.
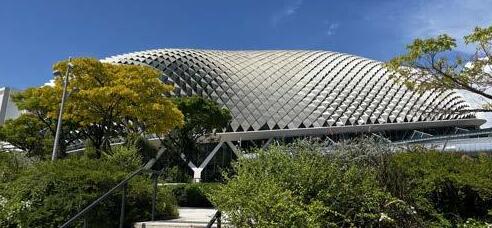
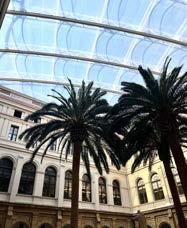
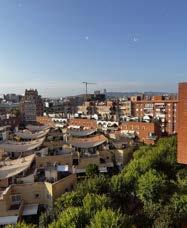
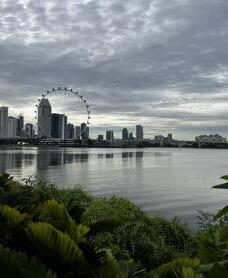

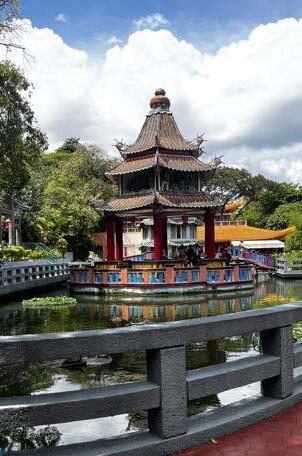
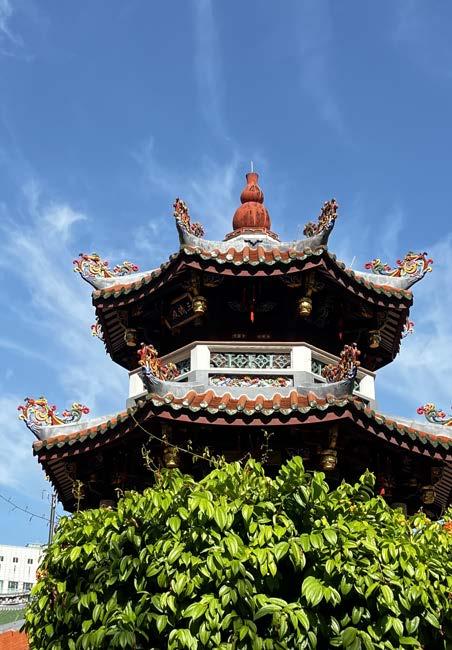 Fruit Market in Little India
Kam Pong Glam Outdoor Museum
Taoist Temple 22.
Fruit Market in Little India
Kam Pong Glam Outdoor Museum
Taoist Temple 22.
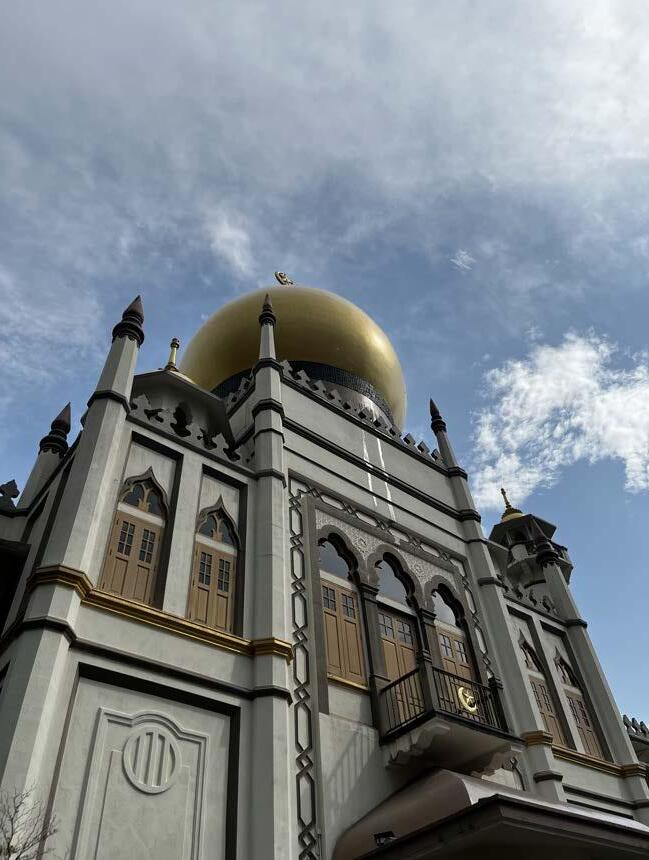
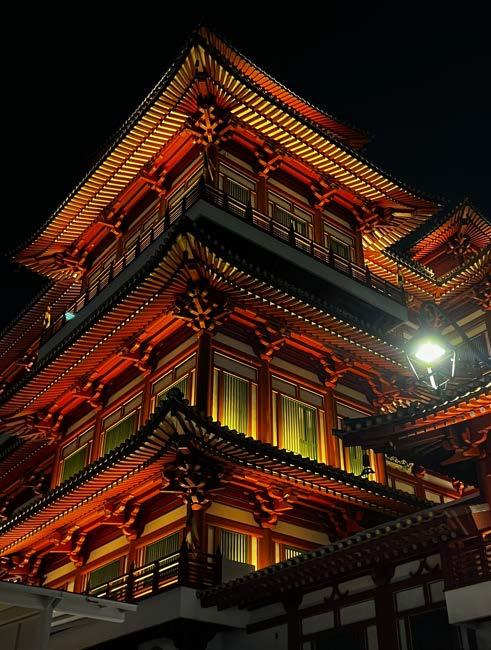
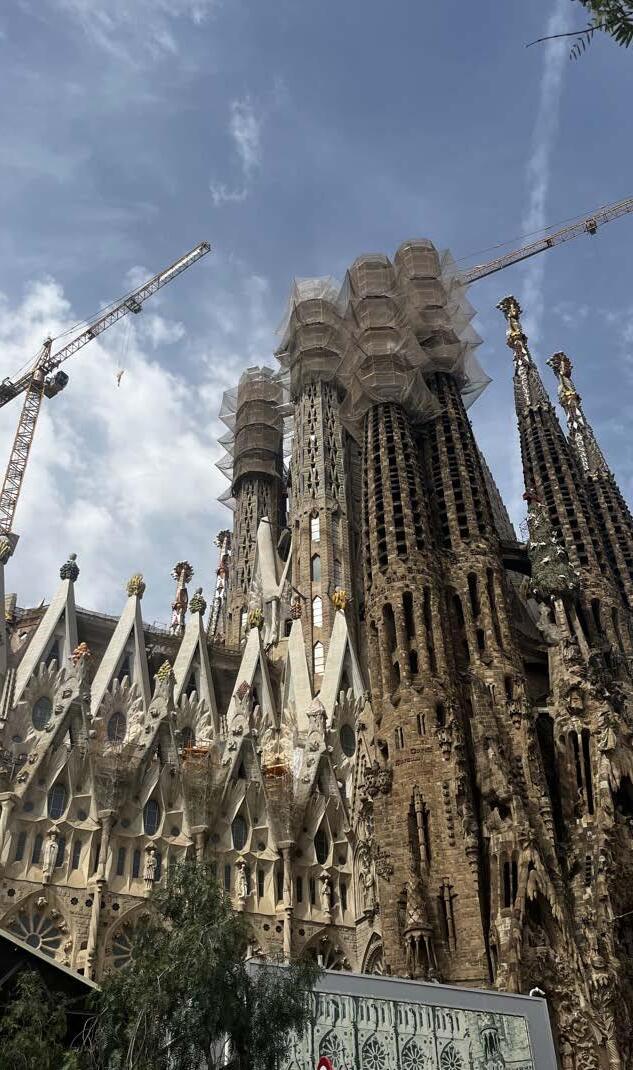
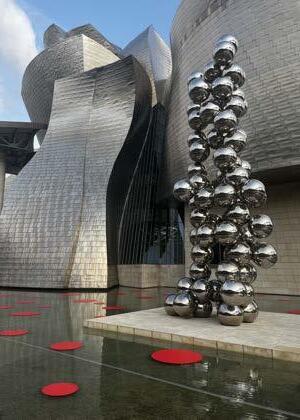
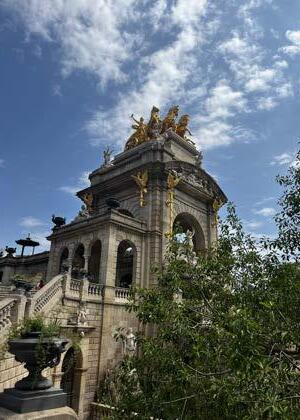 Sagrada Familia in Barcelona
The Guggenheim in Bilbao
Sagrada Familia in Barcelona
The Guggenheim in Bilbao
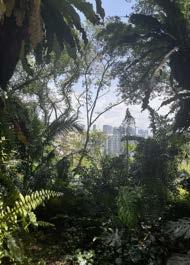
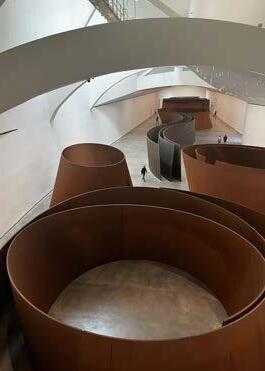
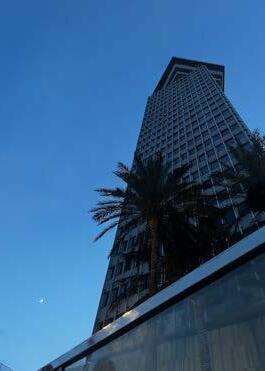
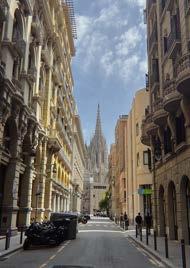
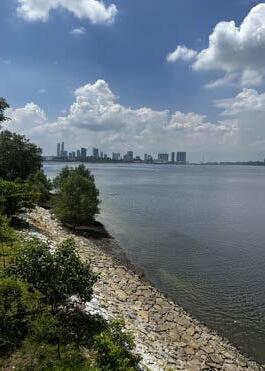
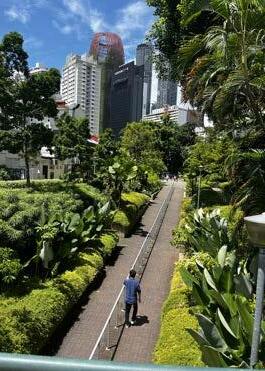 View from Fort Canning, Singapore
Guggenheim Art Installation
View of Malaysia
Streets of Singapore
View of Catedral de Barcelona
Streets of Barcelona 26.
View from Fort Canning, Singapore
Guggenheim Art Installation
View of Malaysia
Streets of Singapore
View of Catedral de Barcelona
Streets of Barcelona 26.
