

AMICA AURORA RETIREMENT HOME
MURPHY PARTNERS INC.
| Year: 2021 | Type: Residential | Status: Ongoing | Location: Aurora, Ontario |
| Site Area: 3 Acre | No. of floors: 7 | GFA: 14296 m2 | Budget: 75,000,000 |
| Role: detail design, multi-disciplinary coordination, construction drawings, contract admin |










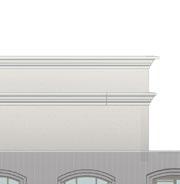
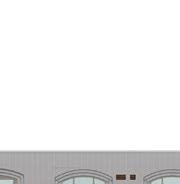



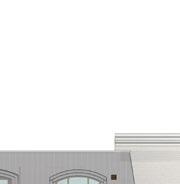




148 retirement suites including memory care, assisted living, independent living, and premium independent living suites. This is a terraced, 7-storey, Retirement Home over a single level of parking. This prominent, sloping Yonge Street location is shared with the Aurora United Church in a unique 99-year Land Lease arrangement. The building’s facade, a composition of brick, stone, metal, EIFS, and glass.










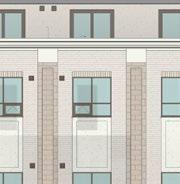
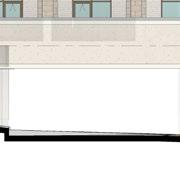






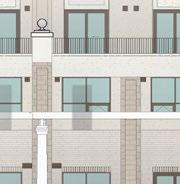
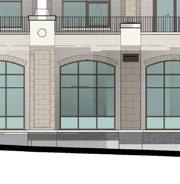

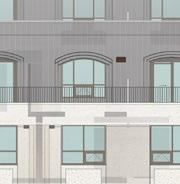





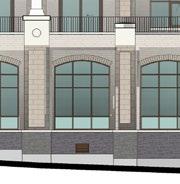

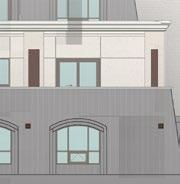



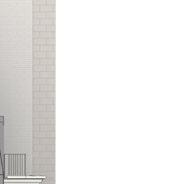
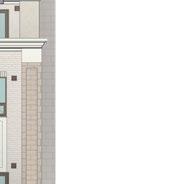
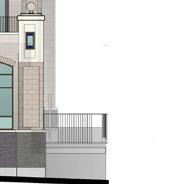
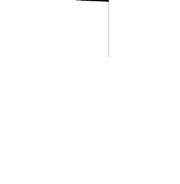




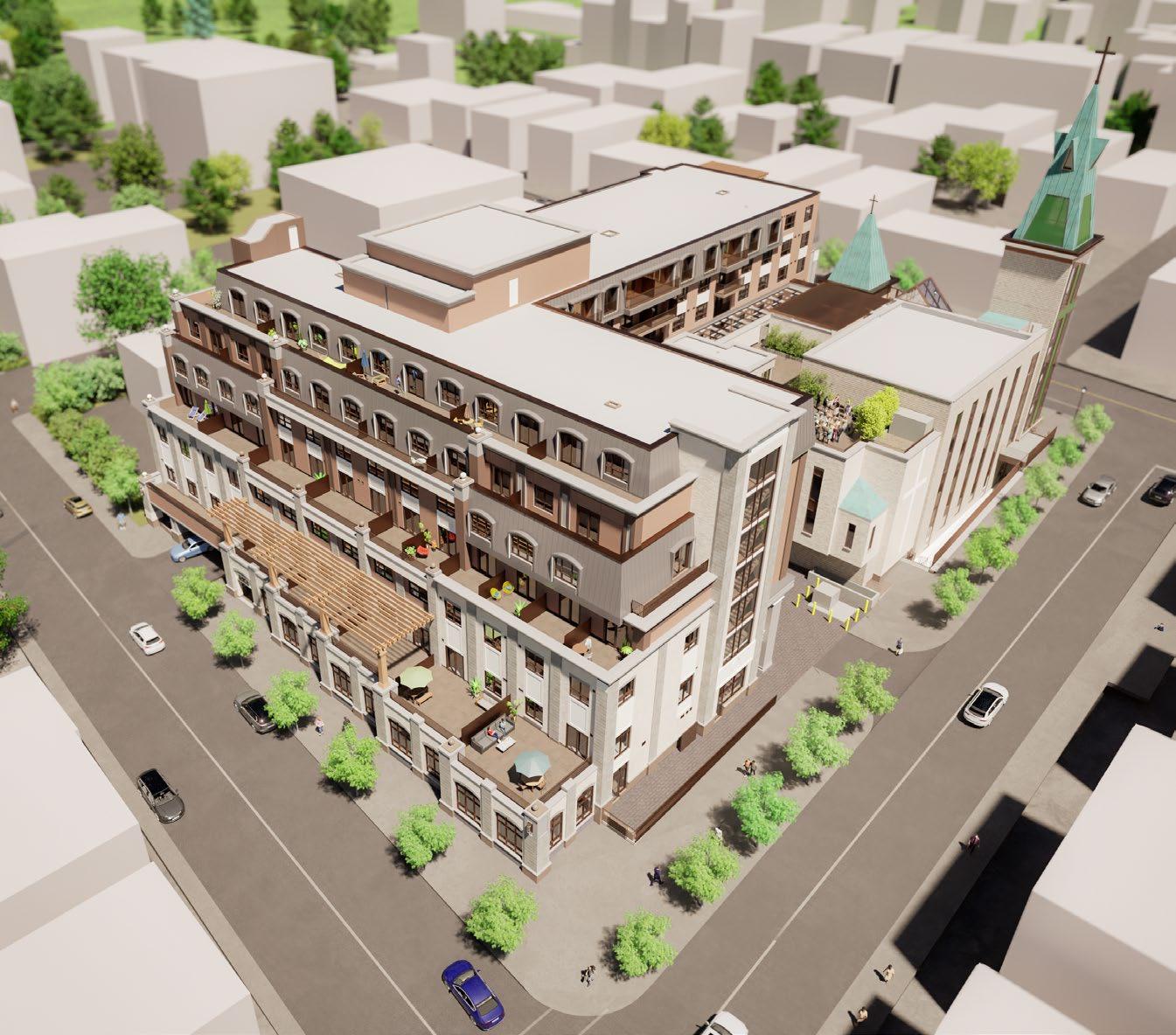

View from the West
Softwares Used: Revit, Enscape, Twinmotion, Autocad
West


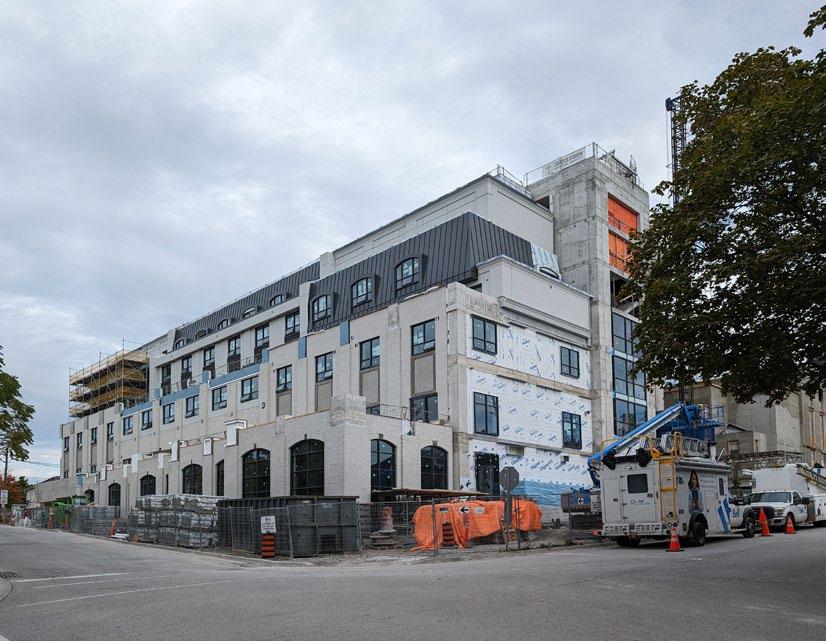
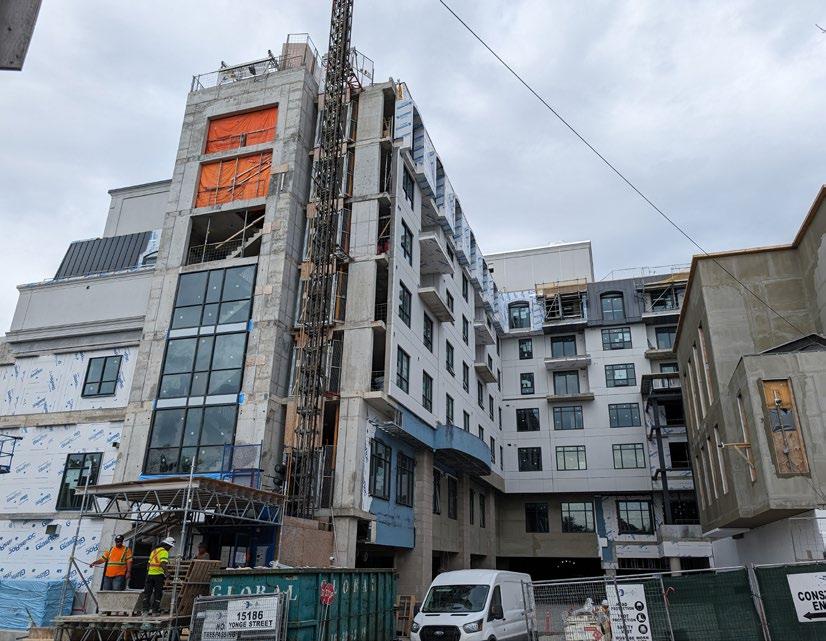
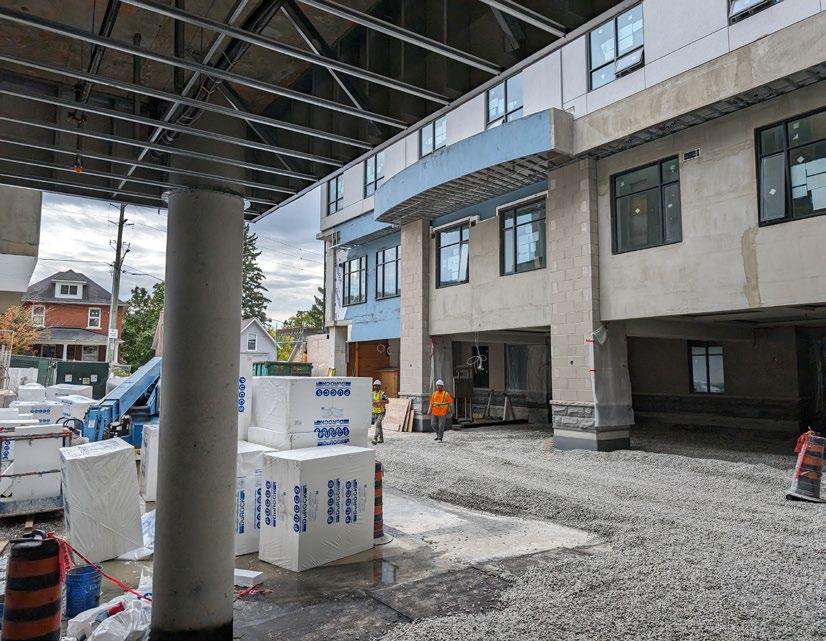


South West View South View
AURORA UNITED CHURCH
MURPHY PARTNERS INC.
| Year: 2021 | Type: Assembly | Status: Ongoing | Location: Aurora, Ontario |
| Site Area: 3 Acre | No. of floors: 4 | GFA: 2588 m2 | Budget: 18,000,000 |
| Role: detail design, multi-disciplinary coordination, construction drawings, 3D Rendering, contract admin |
The need to redevelop arose out of a tragic fire that destroyed the heritage church which was originally constructed in 1878. The design respects the origianl Gothic Revival style while integrating modern materials and construction techniques. Large windows allow natural light to fill the interior, creating a welcoming atmosphere. The new building will serve not only as a place of worship but also as a community hub. It has spaces for gatherings, events, and outreach programs. Stained glass windows that survived the fire is incorporated into the new design.


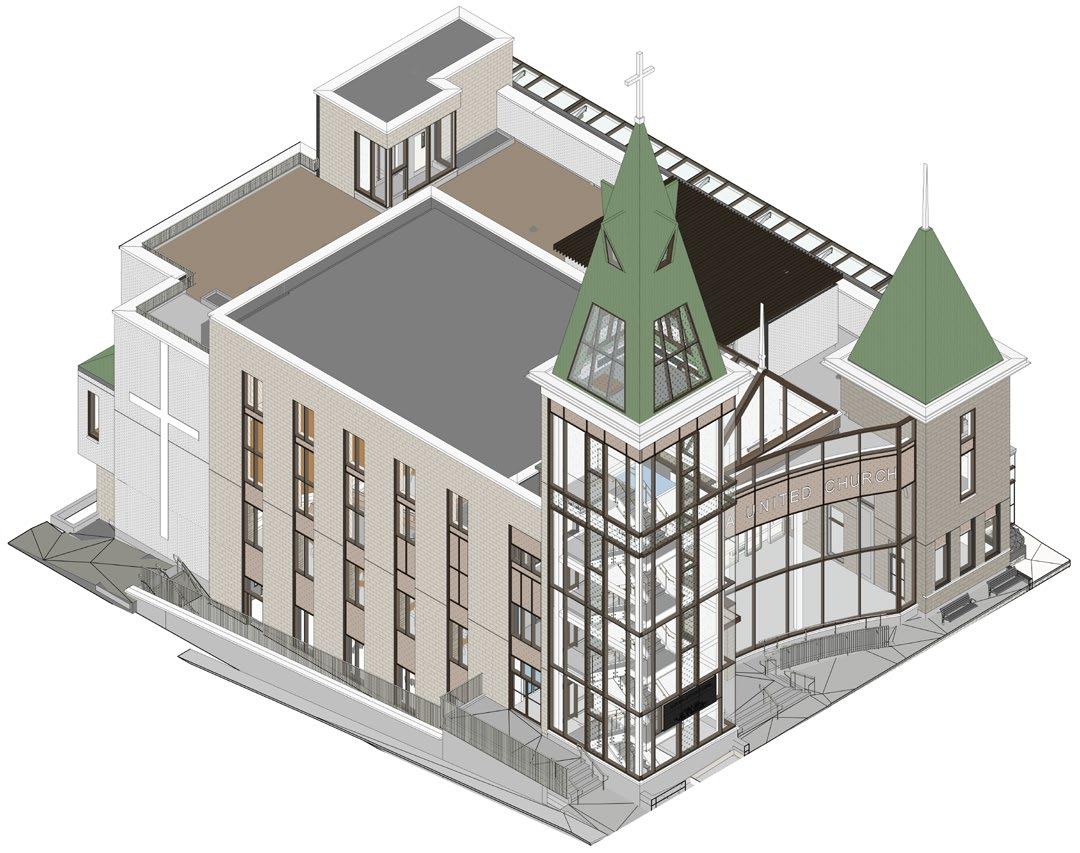
Isometric View
Softwares Used: Revit, Enscape, Twinmotion, Autocad, Photoshop


























































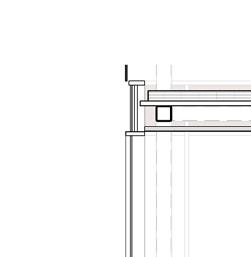

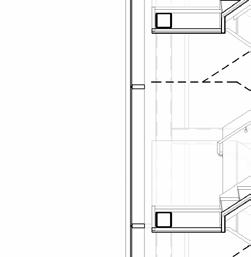
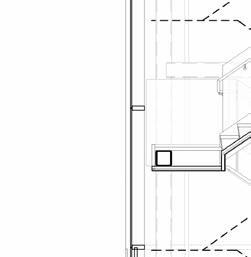

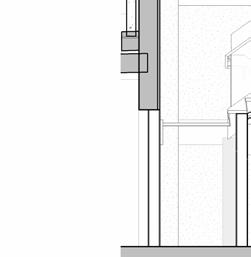




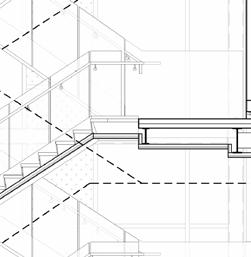

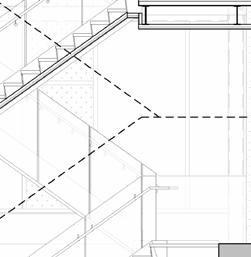
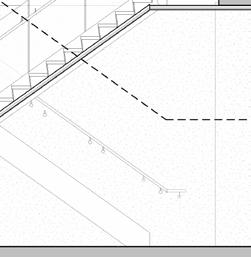


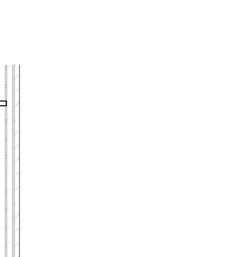
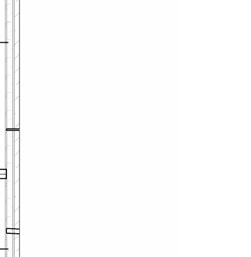

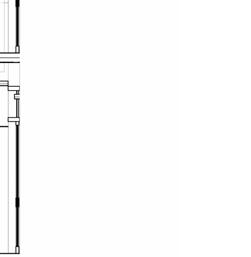

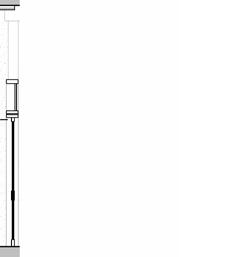


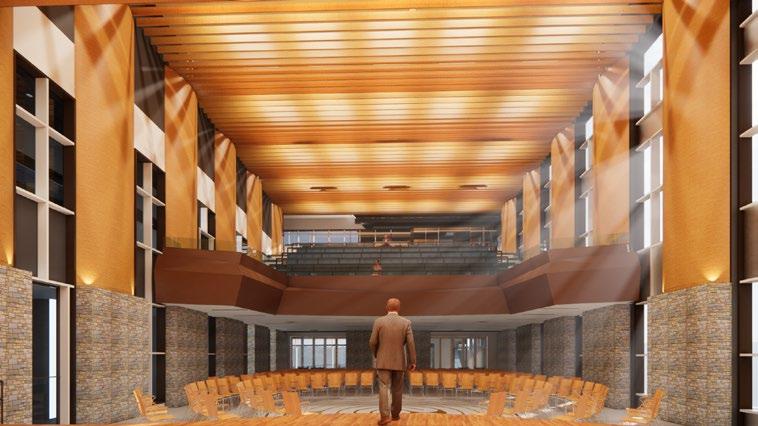

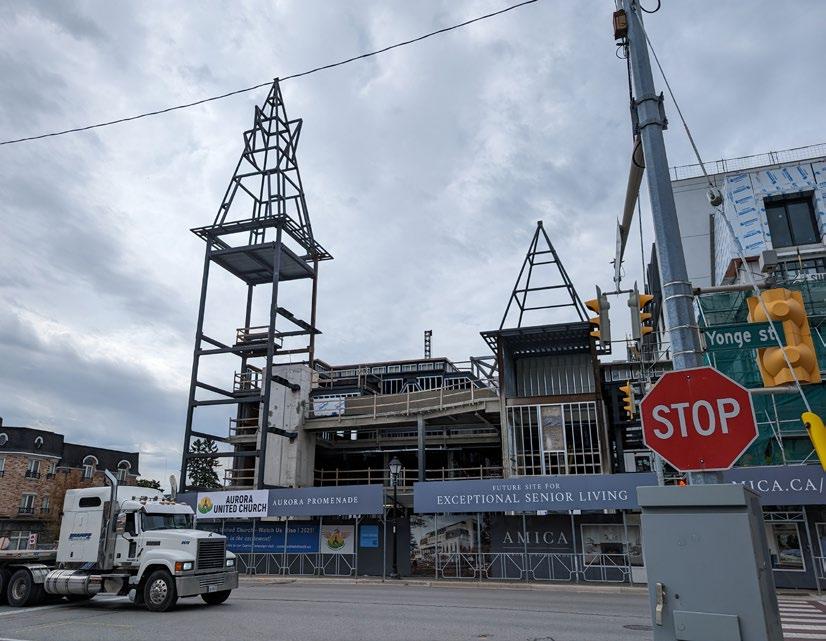
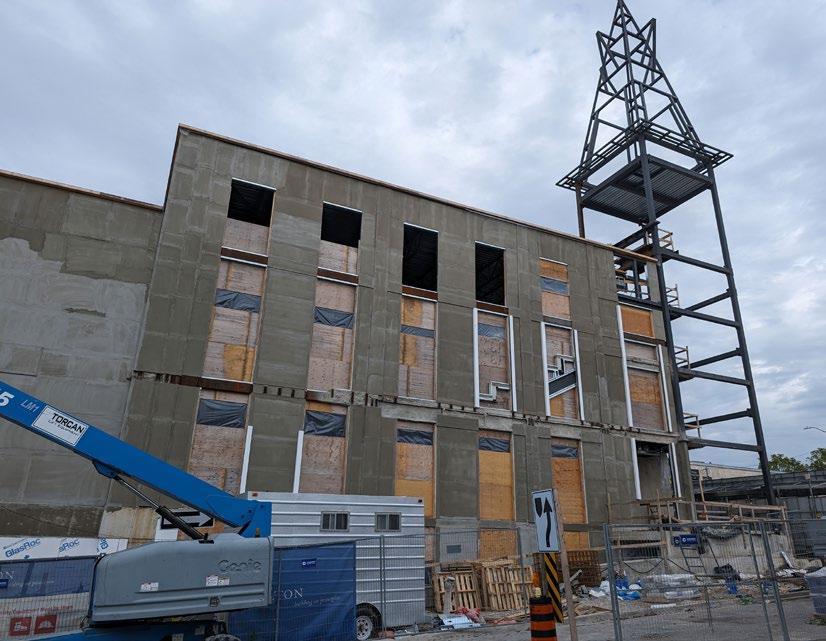

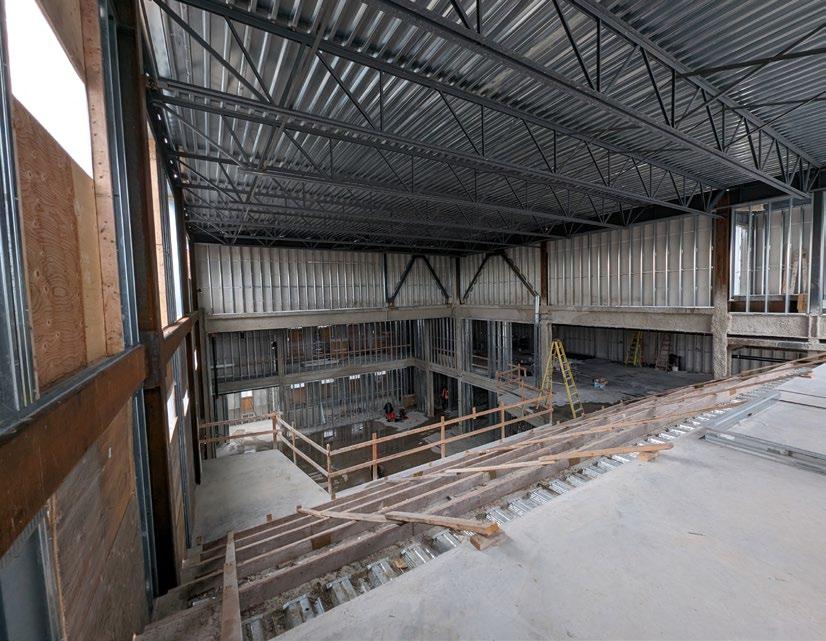


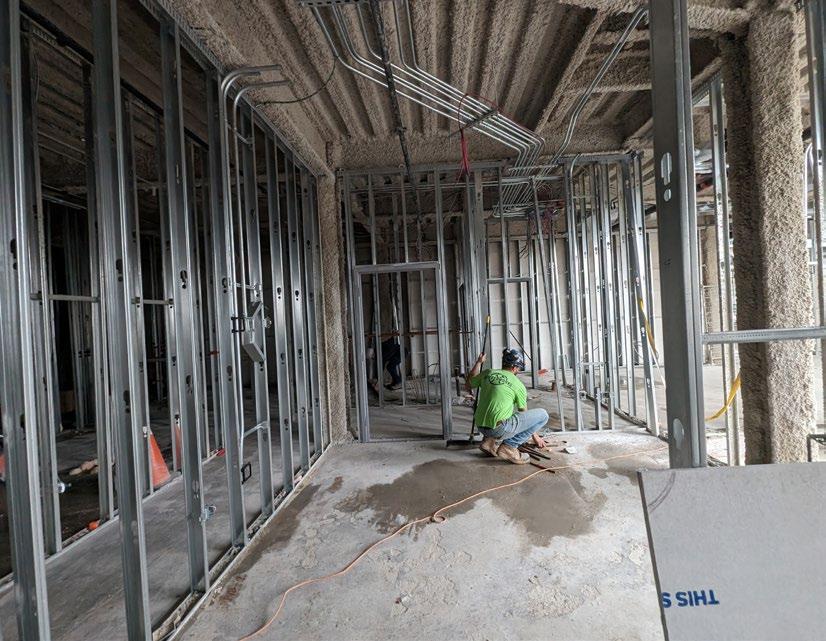
Wall Finishes - Sanctuary North Elevation
Sanctuary
Sanctuary View from Balcony
East View
South View
Atrium
Main Office
View of the Atrium
Sanctuary View
Labyrinth View
SIENNA MIDLAND GARDEN
MURPHY PARTNERS INC.
| Year: 2023 | Type: Institutional | Status: Ongoing | Location: Toronto, Ontario | | Site Area: 7 | No. of floors: 6 | GFA: 19997 m2 | Budget: 90,000,000 | | Role: detail design, multi-disciplinary coordination, construction drawings |
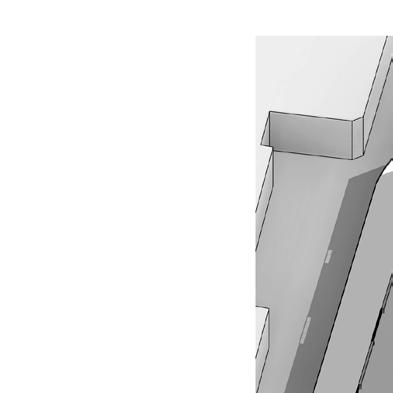

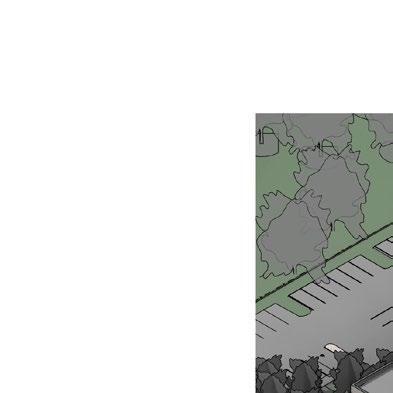

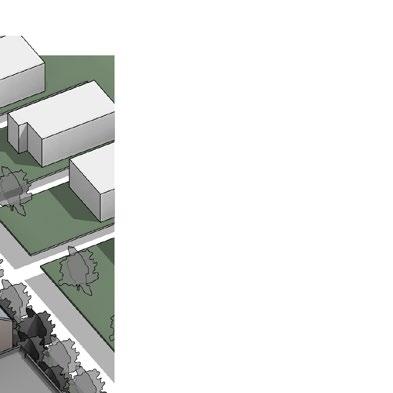
A complete retrofit of the existing building and construction of a new 6-storey addition. The project includes a total of 331 fully compliant post-COVID LTC Beds and 54 Seniors Apartments. Since the project is a retrofit, it presented challenges related to both demolition and new additions. The project is planned in phases to ensure that current residents are not displaced during construction. The drawing set included the creation of existing, demolition, and proposed drawings.
Used: Revit, Enscape, Twinmotion, Photoshop
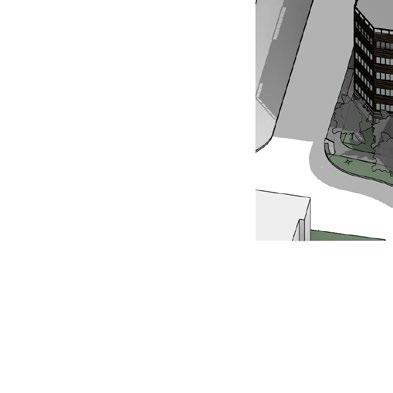
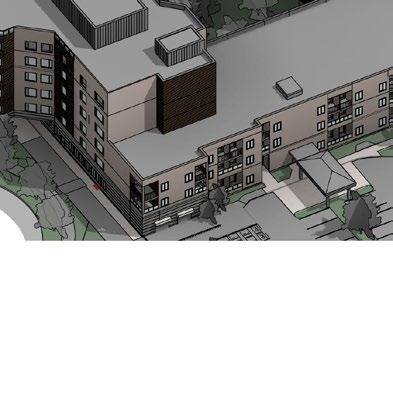
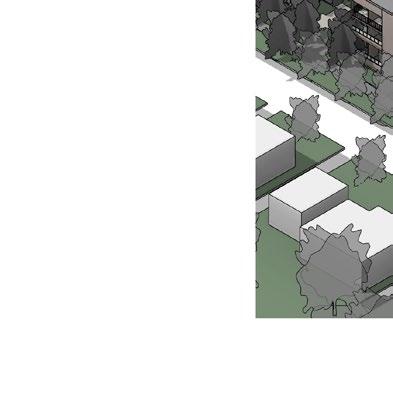

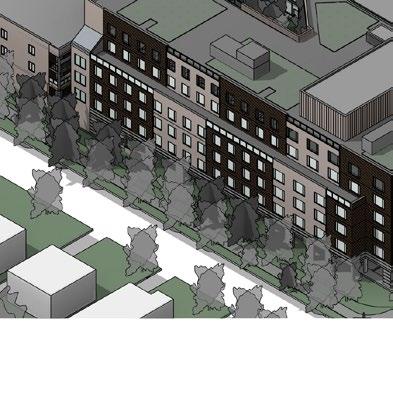
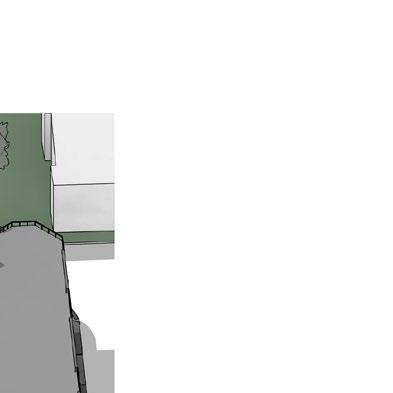
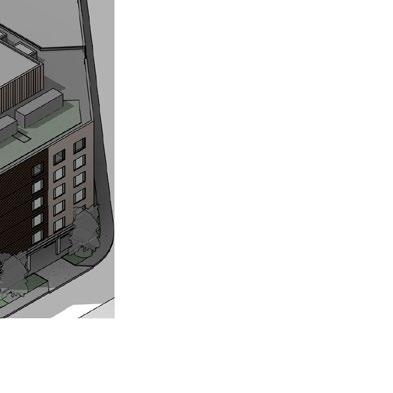

View from the West
South View
Softwares

REVERA GARDEN DRIVE
MURPHY PARTNERS INC.
| Year: 2022 | Type: Residential, Commercial | Status: Ongoing | Location: Oakville, Ontario |
| Site Area: 4988 m2 | No. of floors: 4 | GFA: 12533 m2 | | Role: SPA drawings, Presentation drawings, 3D Rendering |
The project entails the design of a 132-suite, 4-story retirement residence on a 1.2-acre site. It includes a mix of 100 independent senior living suites and 32 assisted living suites. The building’s design thoughtfully considers the local context and surroundings, with exterior massing strategically broken up to minimize the visual impact of its length. The material palette features a well-balanced combination of stone, brick, and glass. Emphasizing community, the design integrates outdoor spaces, gardens, and seating areas, offering residents ample opportunities for interaction and activities.
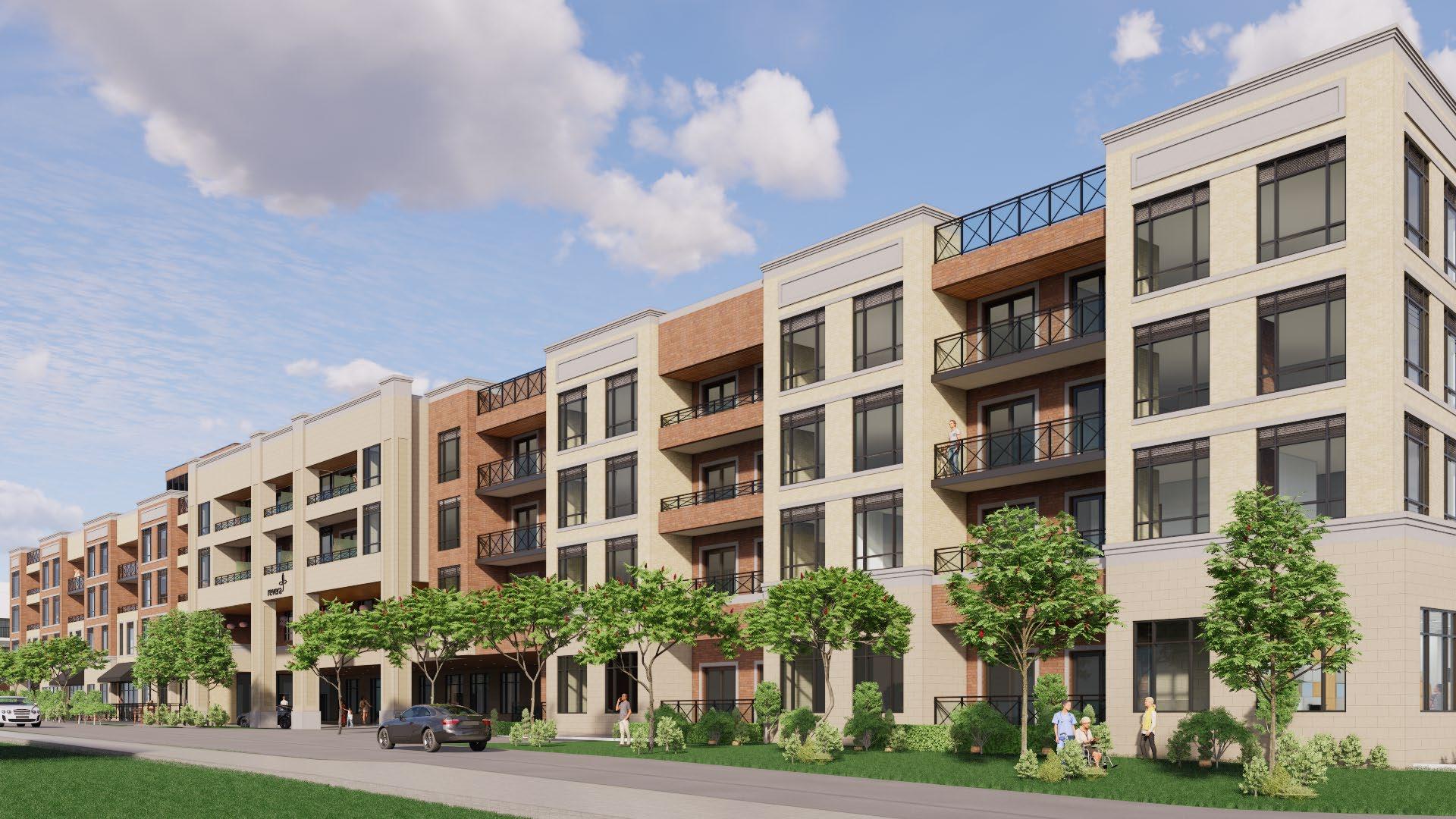
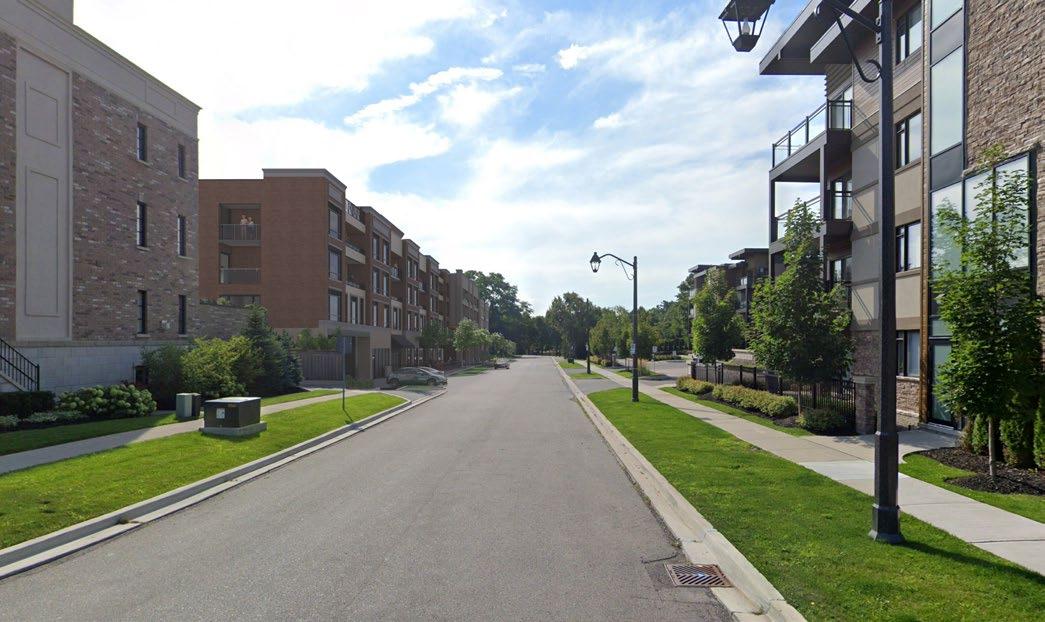


View from the South West
Street View - South
Street View - West
Softwares Used: Revit, Enscape, Autocad, Photoshop
View from the North West

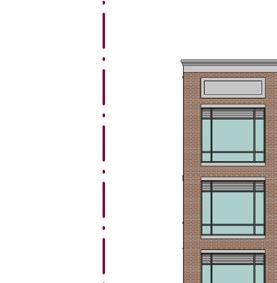



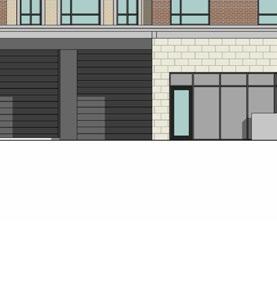


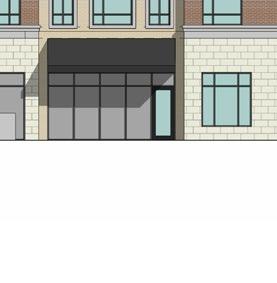
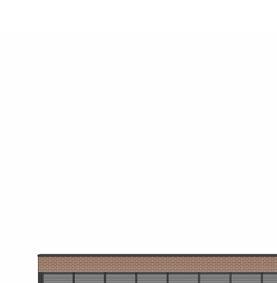
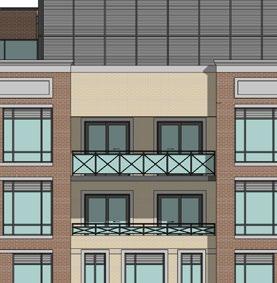
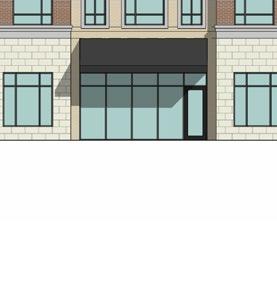
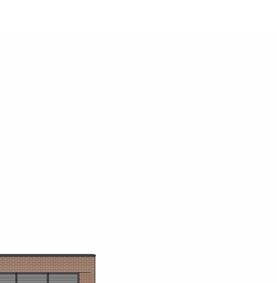




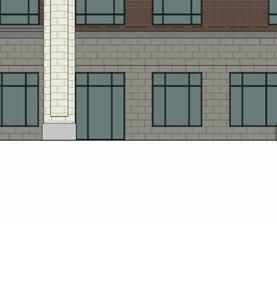




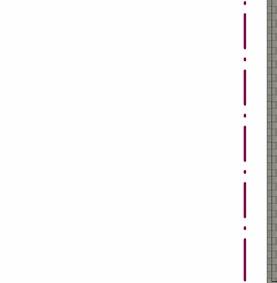
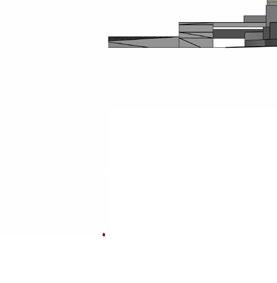


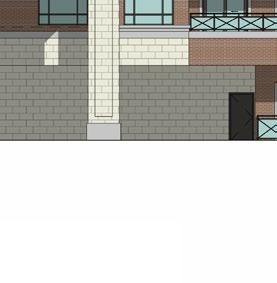




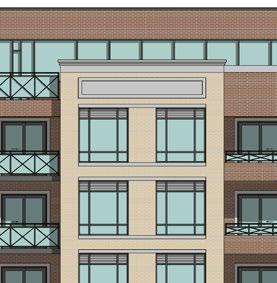

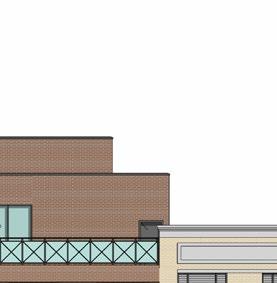

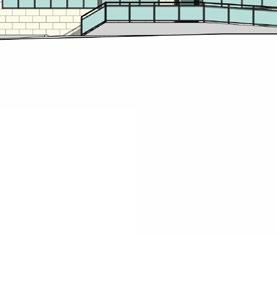




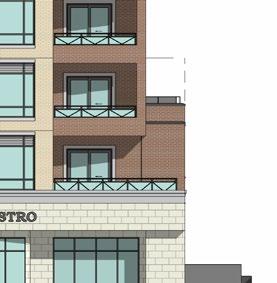

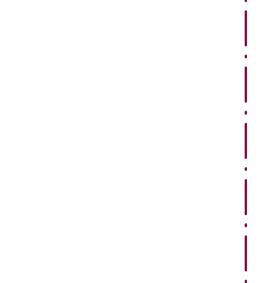
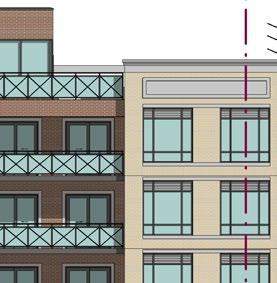
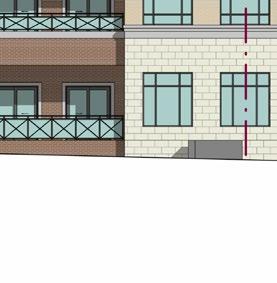









LAWRENCE AVENUE SENIORS CARE COMMUNITY
MURPHY PARTNERS INC.
| Year: 2023 | Type: Residential | Status: Concept | Location: Toronto, Ontario |
| Site Area: 3712 m2 | No. of floors: 16 | GFA: 24170 m2 | | Role: Concept Design, Presentation drawings |
The project involves the design of a 16-storey senior care community on an existing medical office site, incorporating 3 levels of underground parking. The first two levels of the building are allocated for professional offices, clinics, and laboratories, providing essential healthcare services. A major design challenge arose due to the sloped nature of the site, which required innovative architectural solutions to ensure accessibility and effective circulation. The design also features landscaped balconies, enhancing the residents’ connection to nature and contributing to their overall wellbeing.


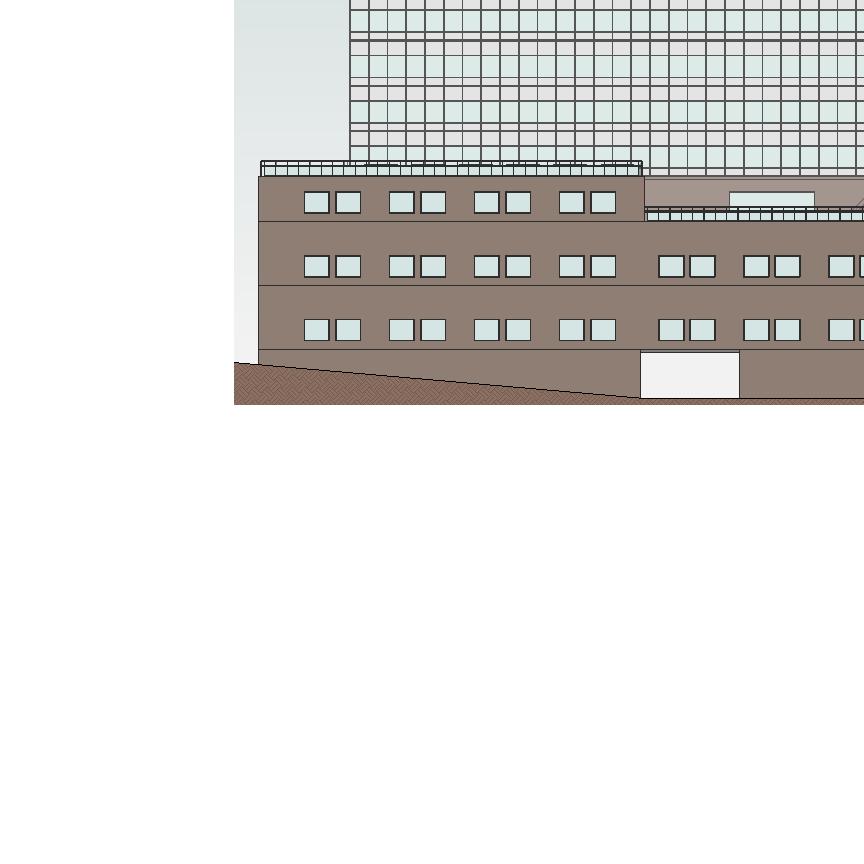
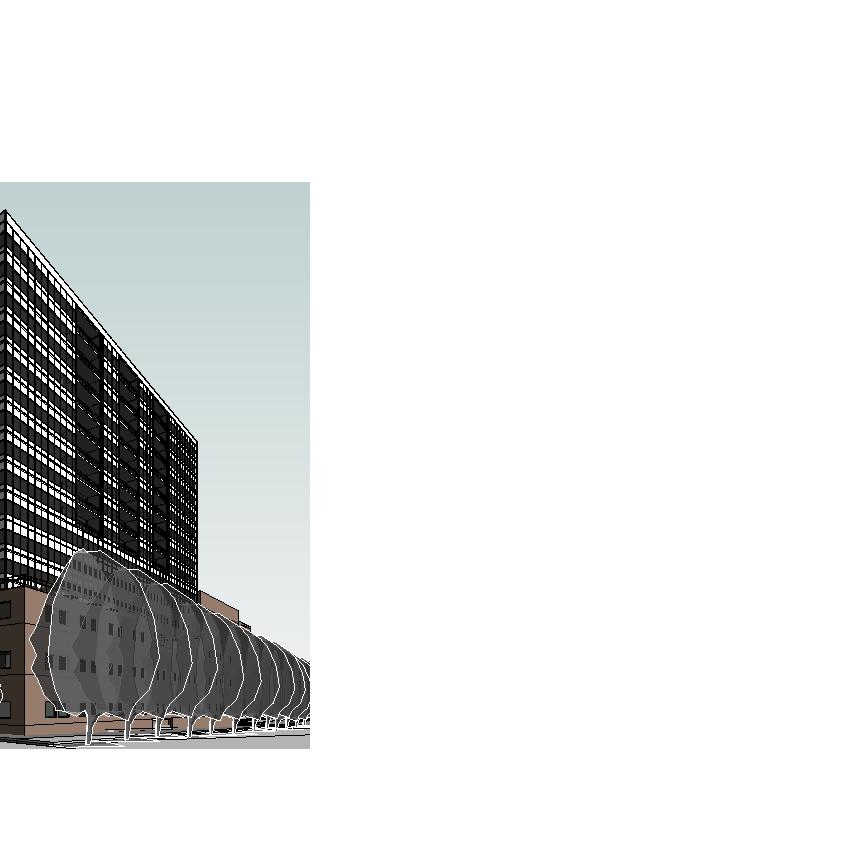

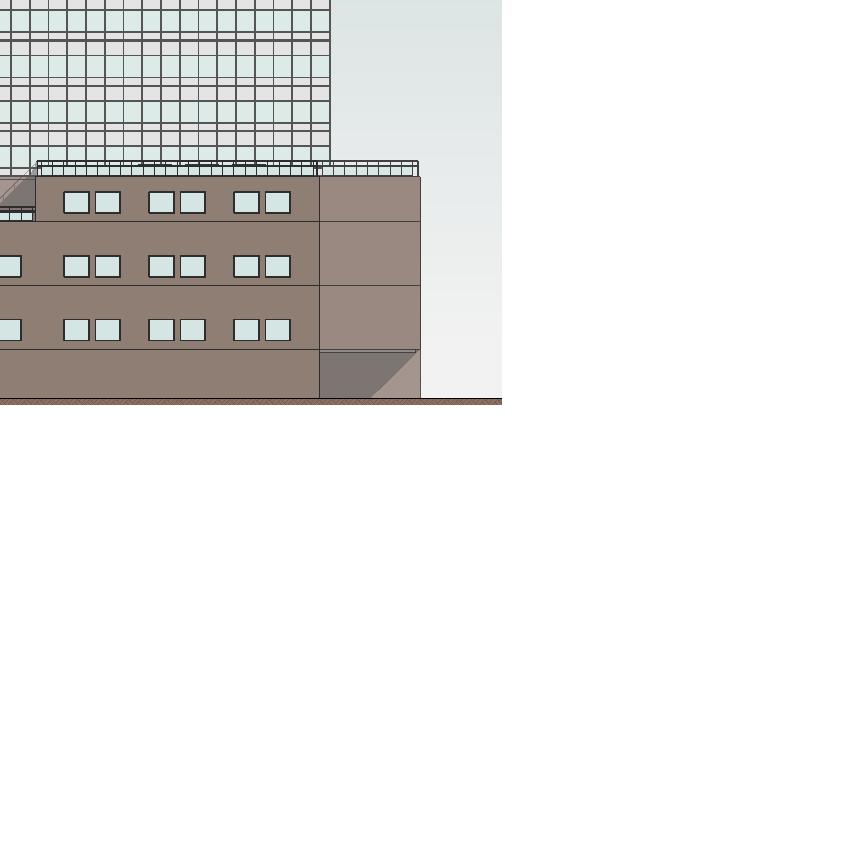
View from the North East
Softwares Used: Revit
RENDERING WORK
MURPHY PARTNERS INC.
| Year: 2021 - 2023 | Role: Rendering | Software: Enscape, Twinmotion, Photoshop |



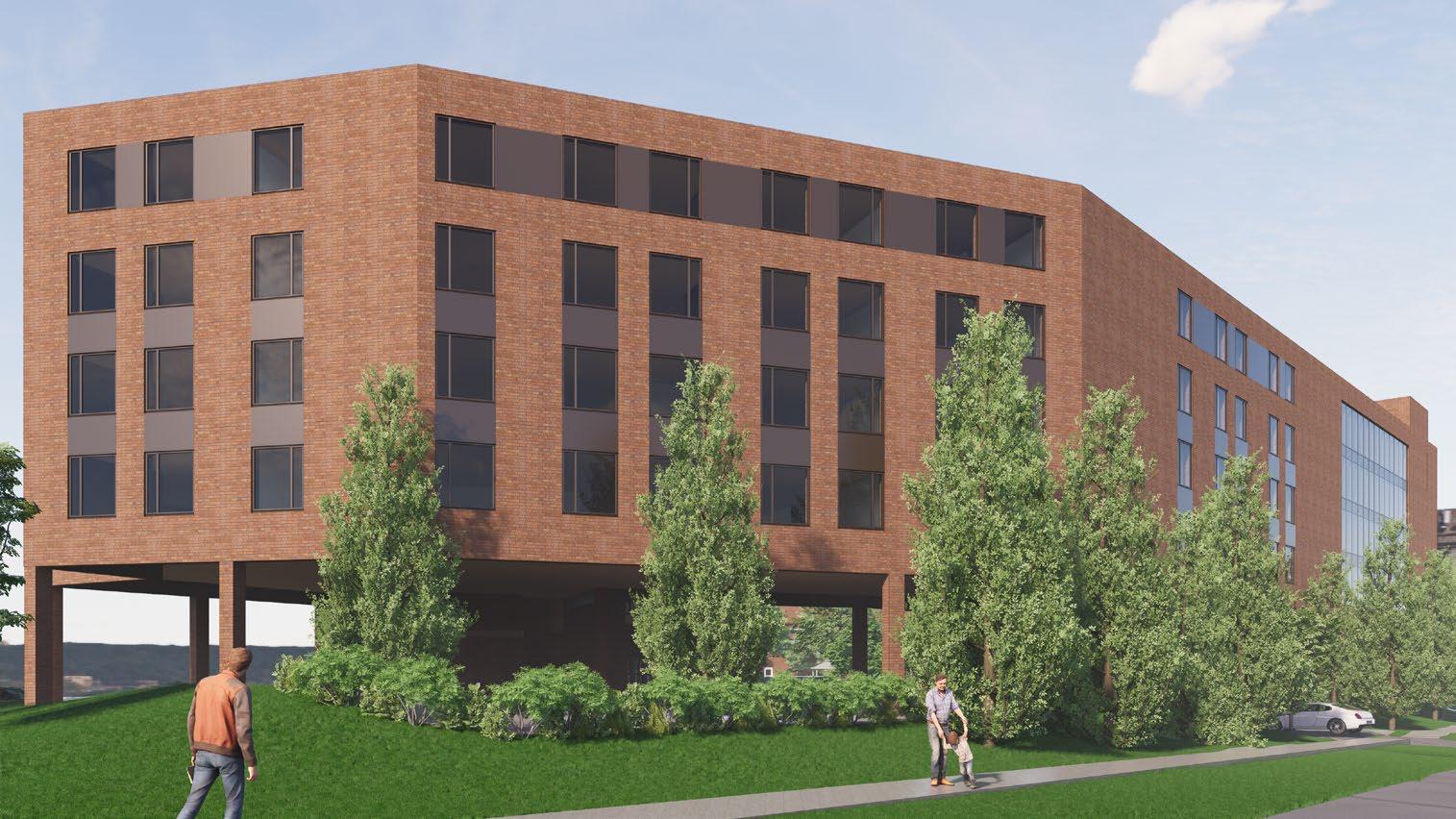
HGBC - Concept Render (Twinmotion)
HGBC - Concept Render (Enscape)
Amica Taunton Retirement Home - Final Render (Twinmotion)
Amica Taunton Town Homes - Final Render (Twinmotion)
AL-HABTOOR RESIDENTIAL TOWERS
AtkinsRéalis
| Year: 2015 | Type: Residential | Status: Completed | Location: Dubai, UAE |
| No. of floors: Tower 1: 75 floors, Tower 2: 75 floors, Tower 3: 52 floors | | Role: Work package lead- detail design, multi-disciplinary coordination for the towers |
This is a mixed use development is adjacent to the Al Habtoor Hotel Development. The project includes a large retail podium and 3 residential towers. The three residential towers are divided into two parts, Towers 1 and 2 are 1,072,612 sq.ft each and 75 floors and Tower 3 which is 702,625 sq.ft and 52 floors. The three towers sit on a 129,588m2, 7 floor podium, (Basement and Ground + 5 floors) including retail and car park.


3D View
Softwares Used: Autocad

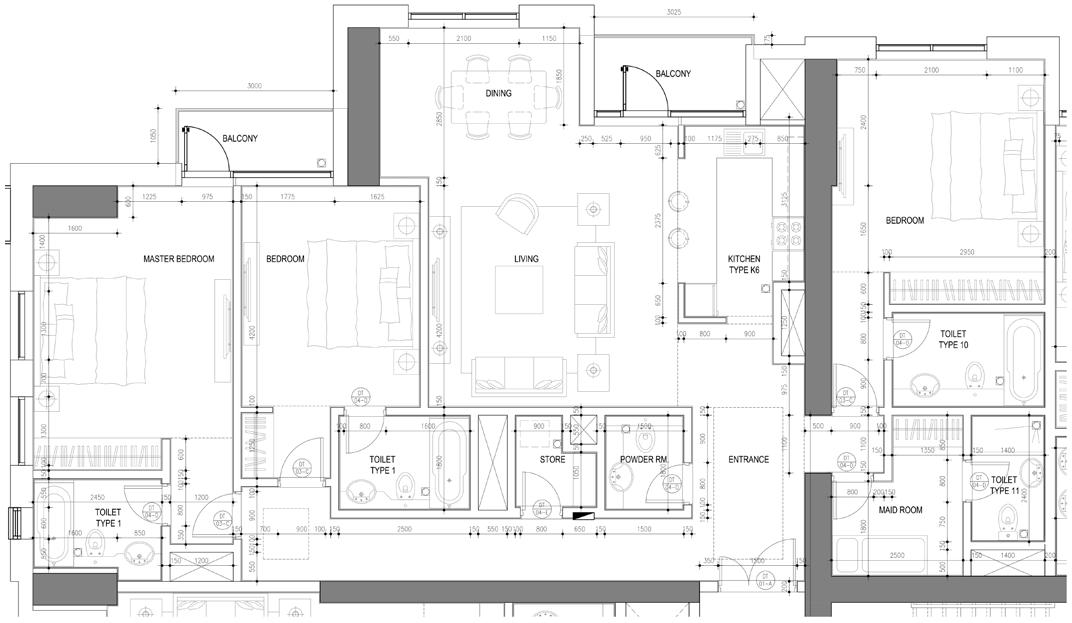


UAE DOT BUS STATIONS
AtkinsRéalis
| Year: 2012 | Type: Transportation | Status: Completed | Location: UAE |
| No. of Stations: 6 stations |
| Role: Work package lead- preliminary design, presentation drawings, detail design, tender drawings |
The Abu Dhabi Department of Transport public transport initiative plans to provide 6 new bus stations within the Emirate of Abu Dhabi. The tent and canopy roof concept is a station-wide concept which could be applied at every station site. The main function of the canopy structure is to provide shade. A lightweight solution for the roof structure was developed using a double membrane PTFE fabric clad structure. Lightweight steel trusses are clad internally with an insulated and breathable ceiling layer providing an airtight enclosure.

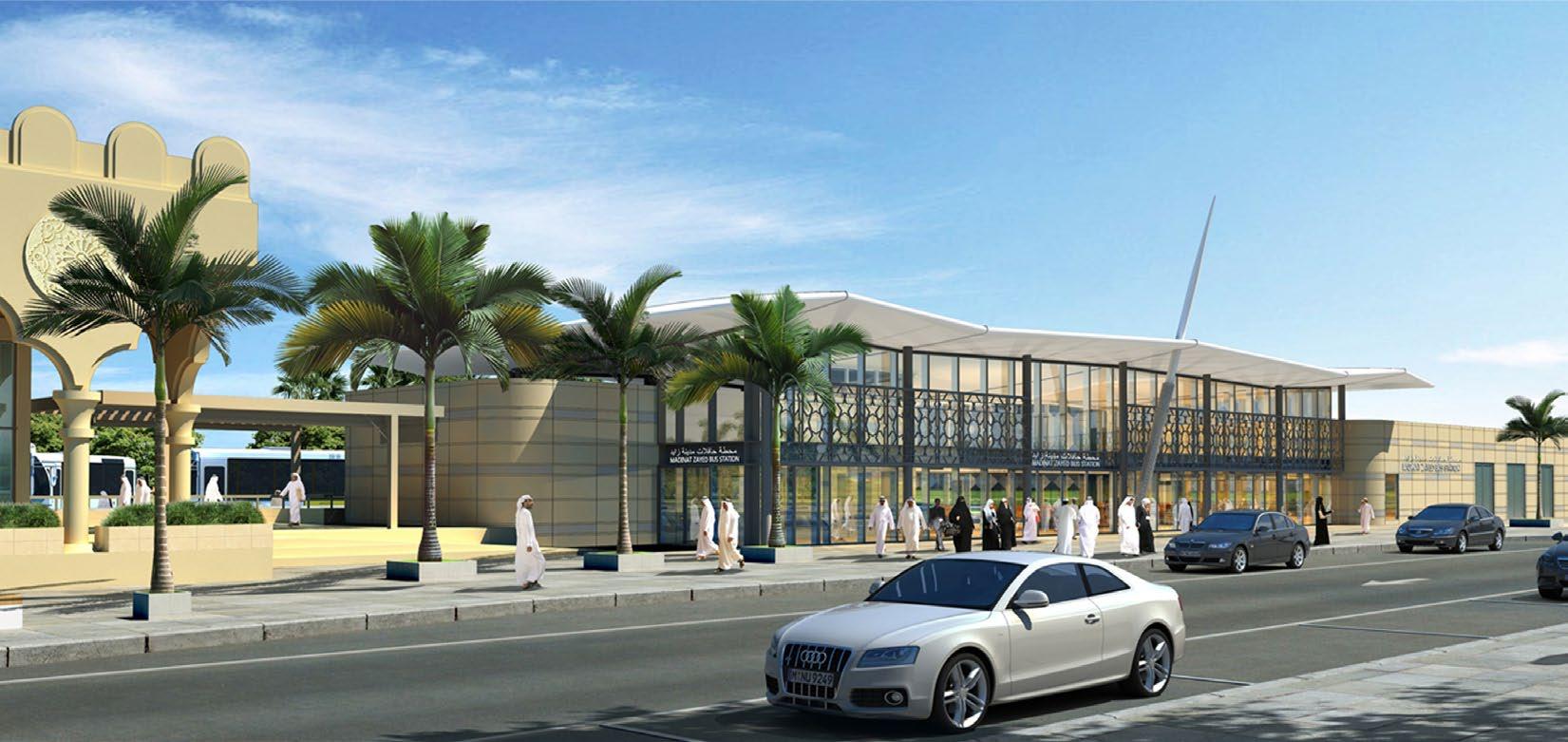
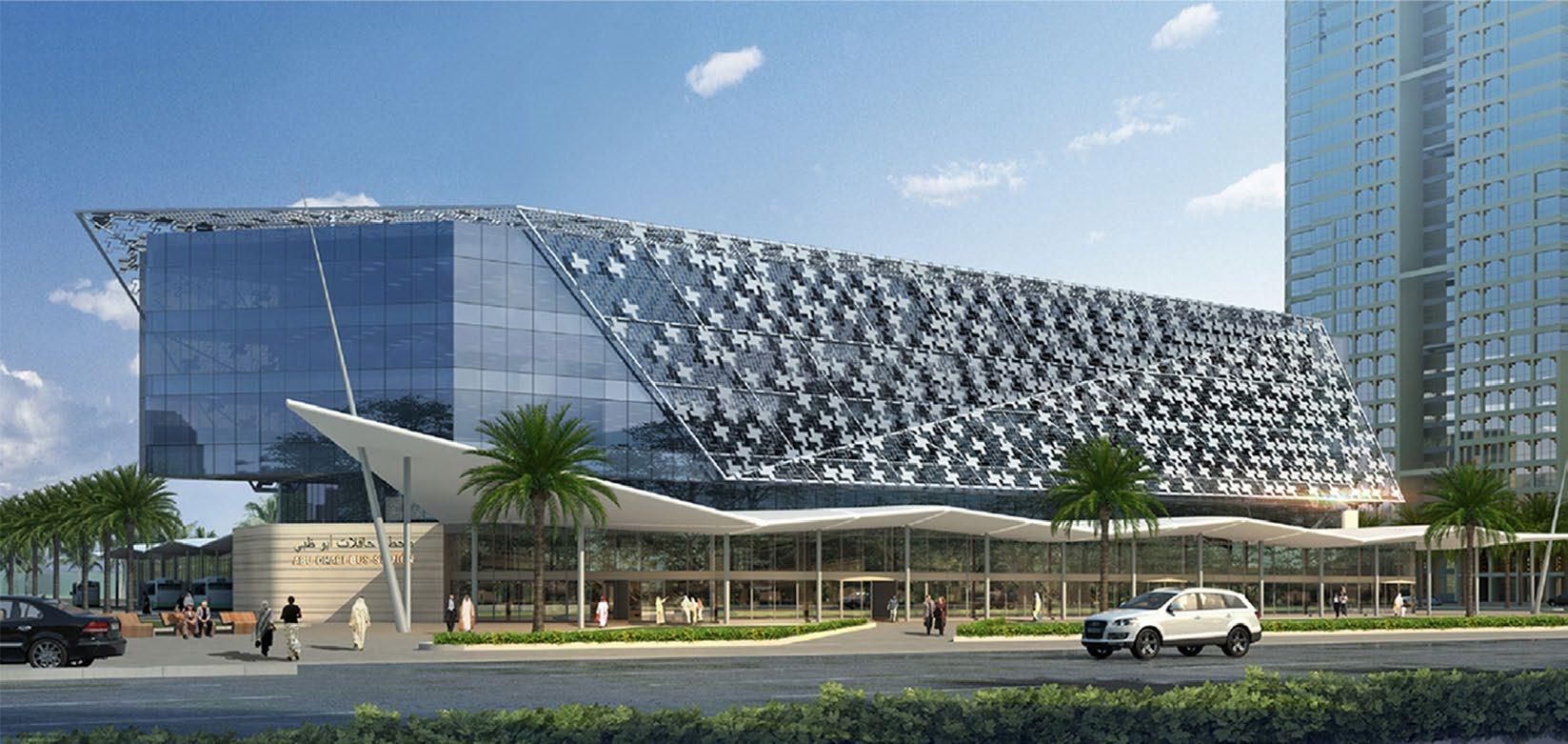
View of Madinat Zayed Bus Station
View of the Abu Dhabi Bus Station Site Plan
Softwares Used: Autocad, Photoshop


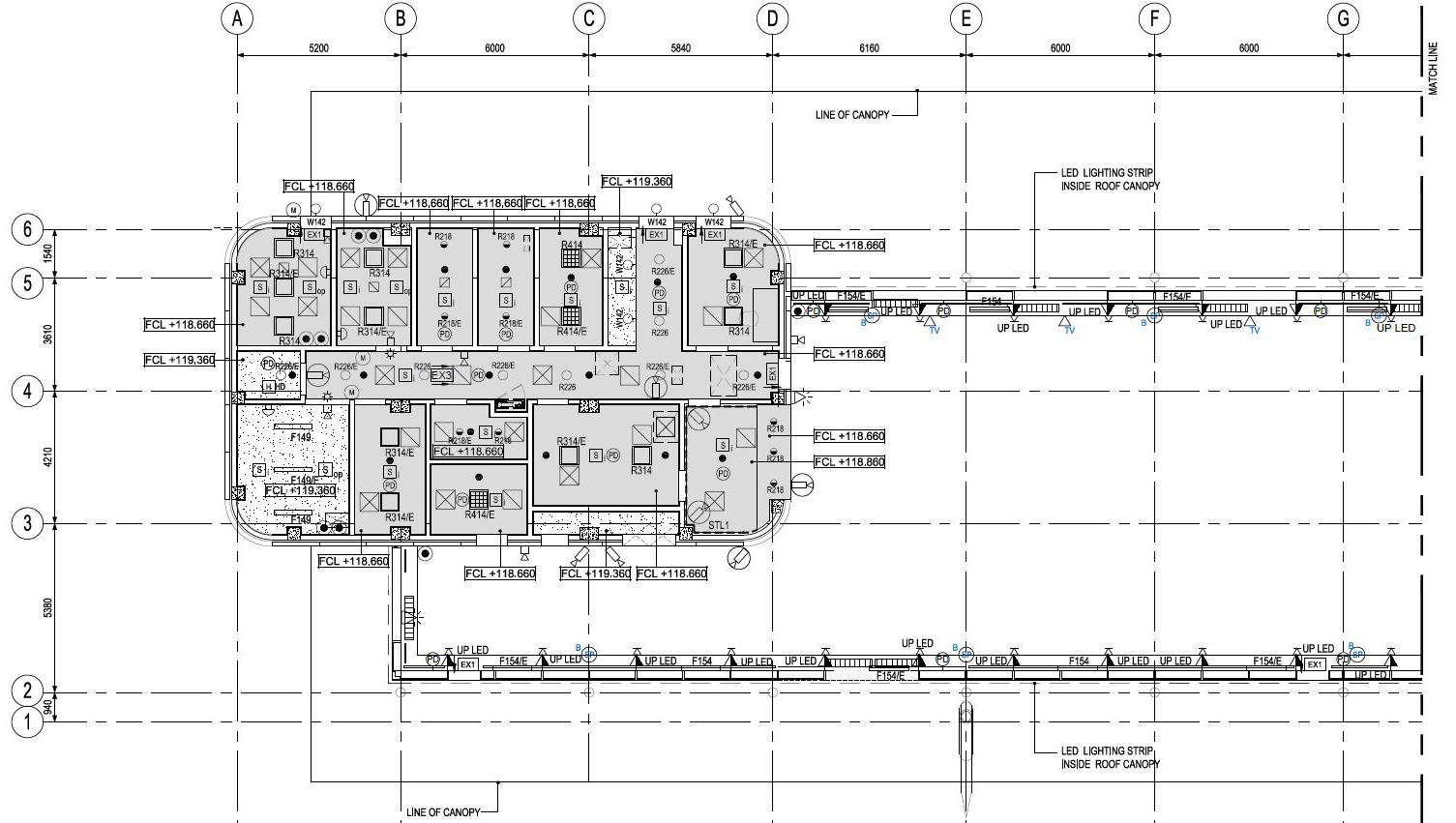
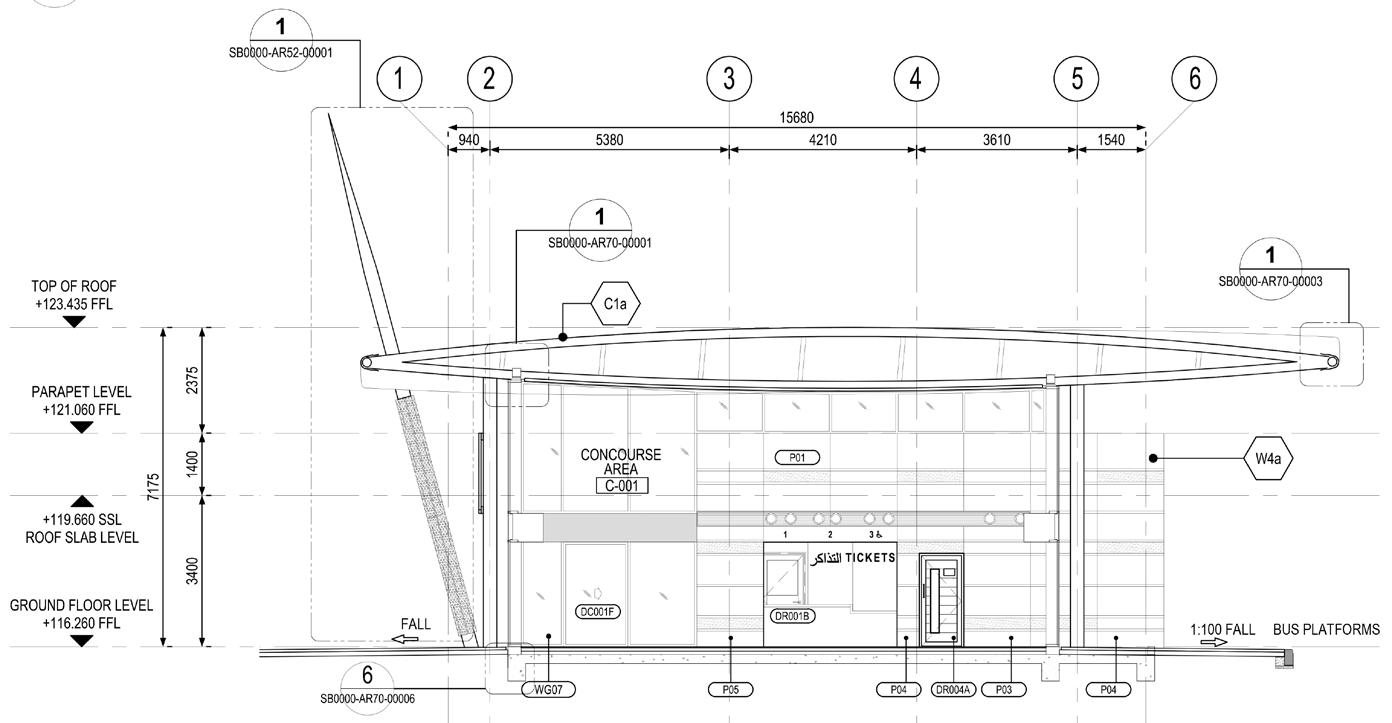
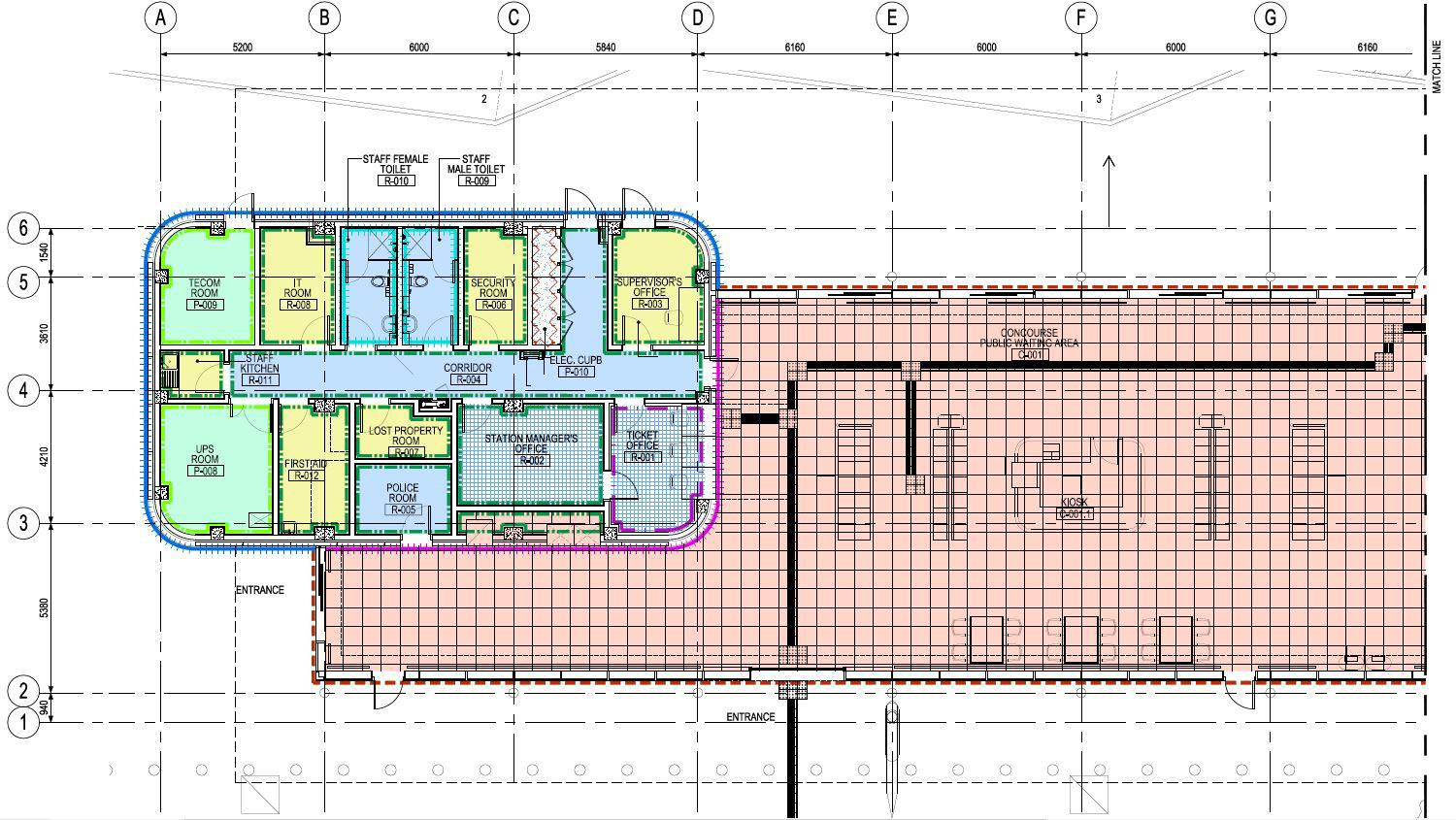

Reflected
Front Elevation of Madinat Zayed Bus Station
Madinat Zayed Existing Building - Renovation Plan
Section CC
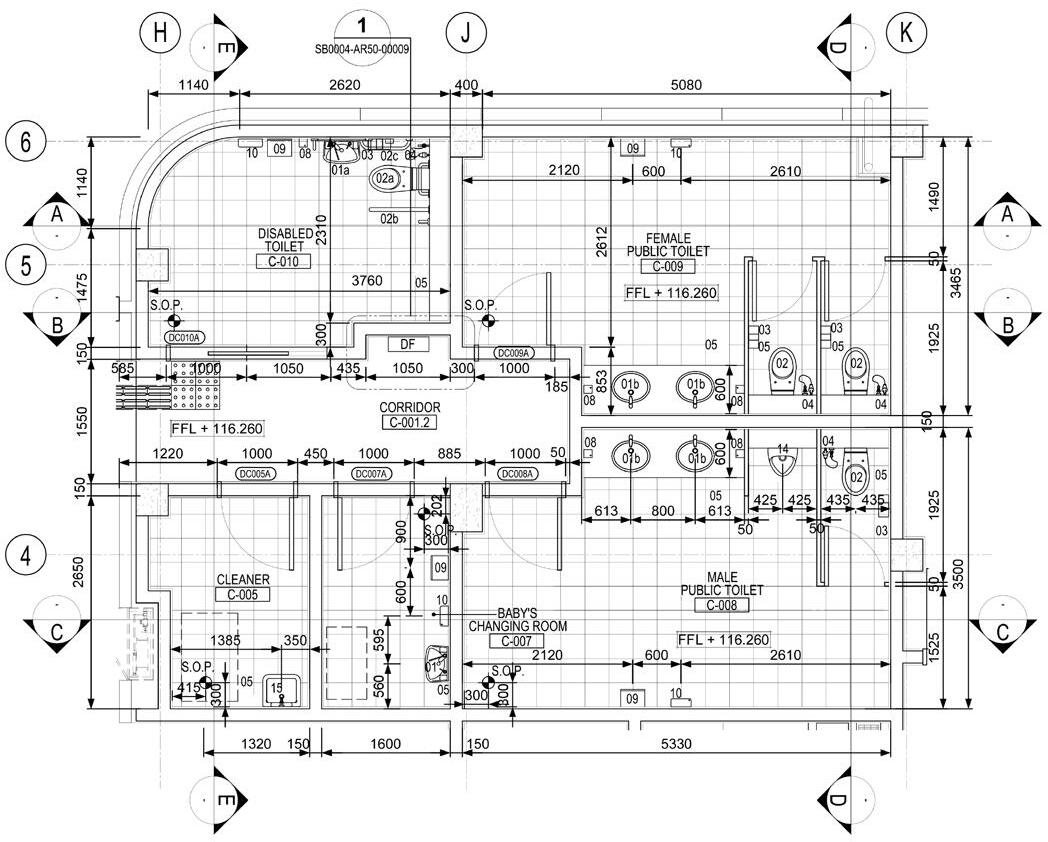
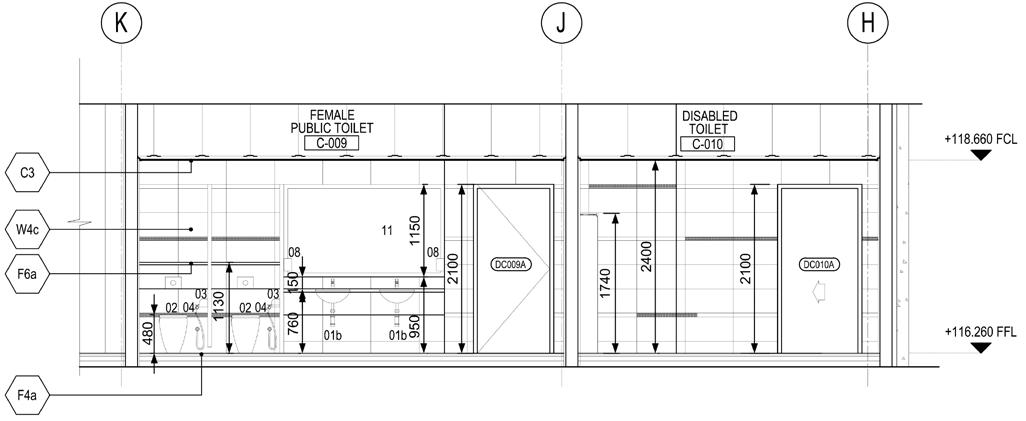
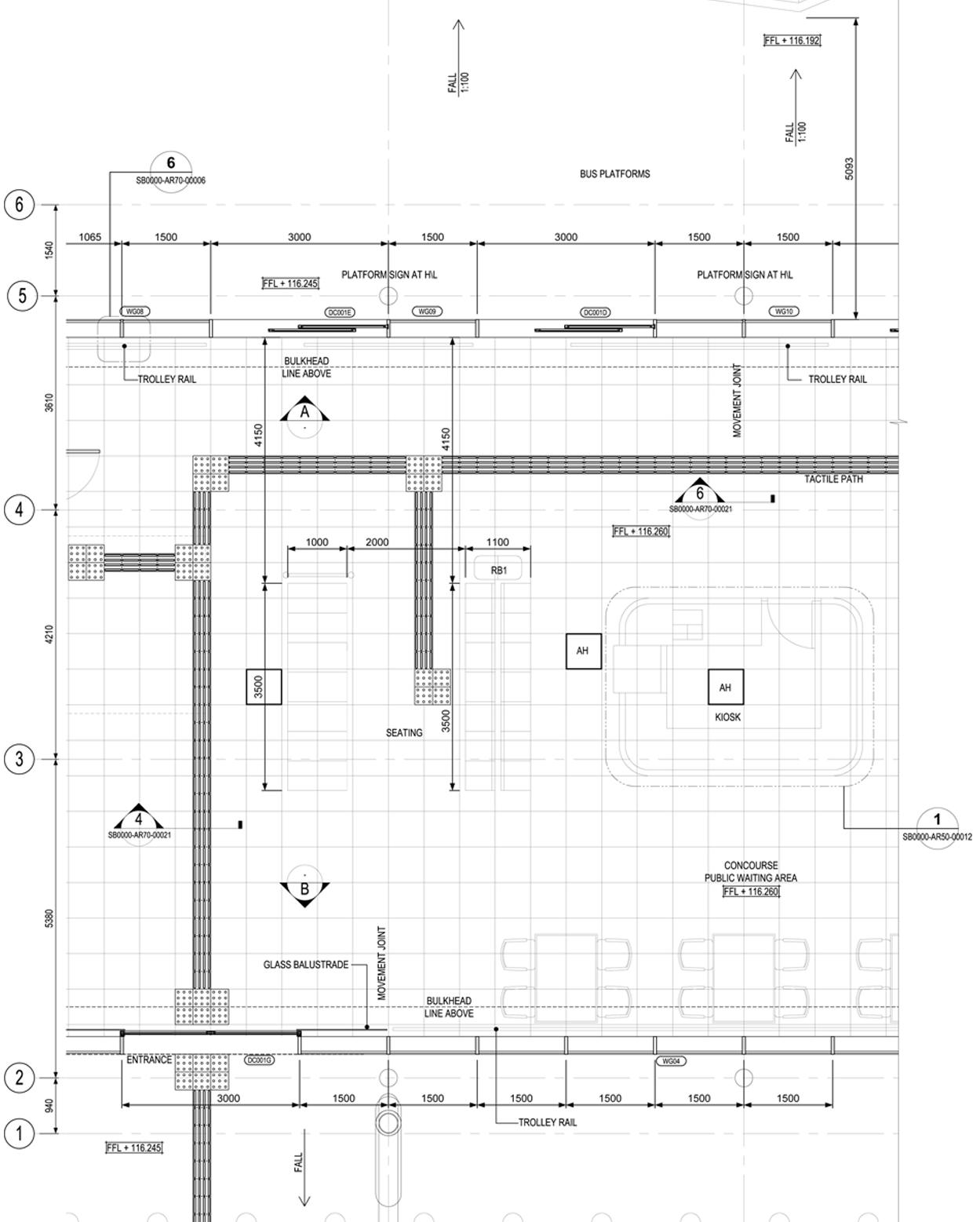

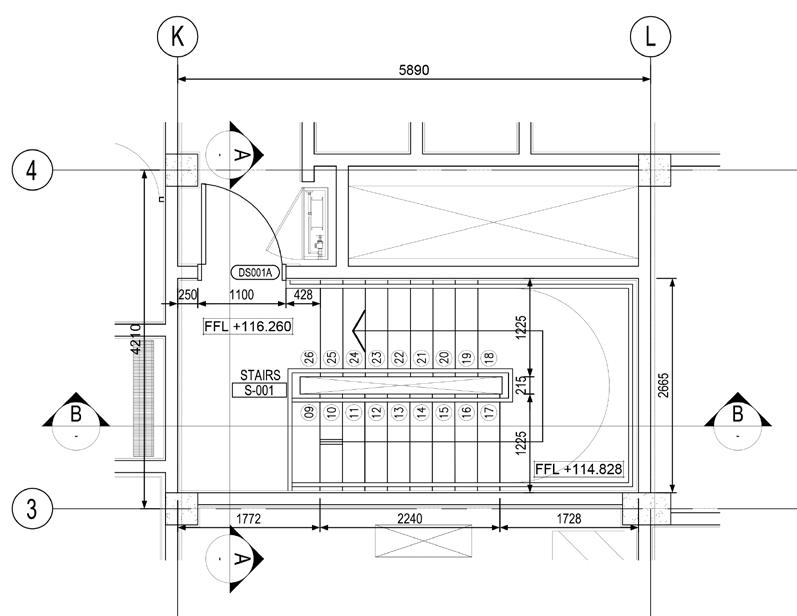

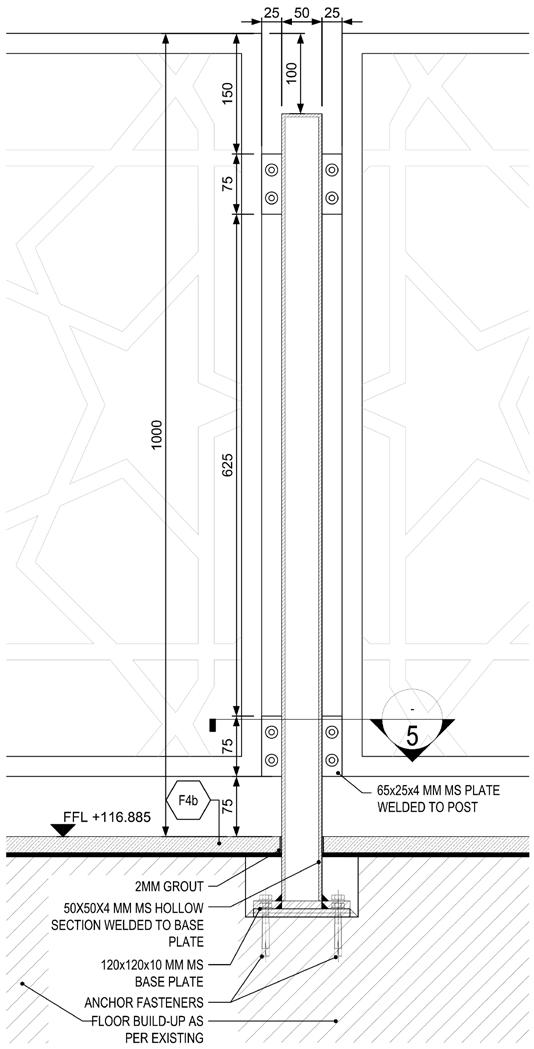
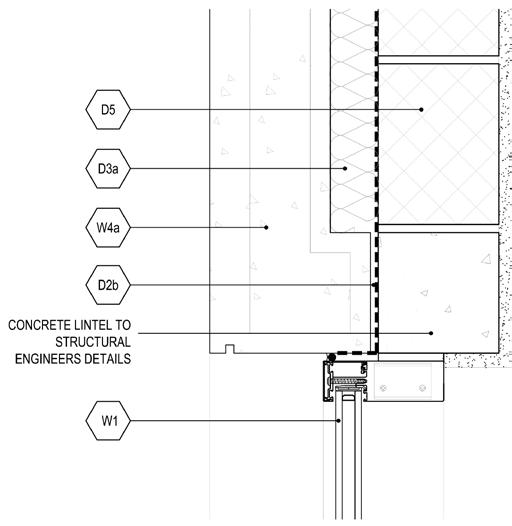


Balustrade Detail
Public Washroom - Internal Elevation
Detail of Waiting Area
Detail of Public Washroom
PADIDEH SHANDIZ TOURISM & RECREATIONAL COMPLEX
AtkinsRéalis
| Year: 2012 | Type: Public| Status: Ongoing | Location: Masshad, Iran |
| Total Area: 1,100,000 m2 | Office Built up: 32,000 m2 | | Role: Preliminary design, presentation drawings of the office complex, project report |
The Padideh Shandiz Office Towers are located in the central part of the Tourist & Recreation Complex development. Two seven-floor buildings with the area of 344,445 SF. Each floor contains 12 offices with a total of over 150 offices and 2 exhibition areas. The fundamental components that make up the Office buildings are: Exhibition space, Canopies, Atrium space, Office space, ETFE roof light.


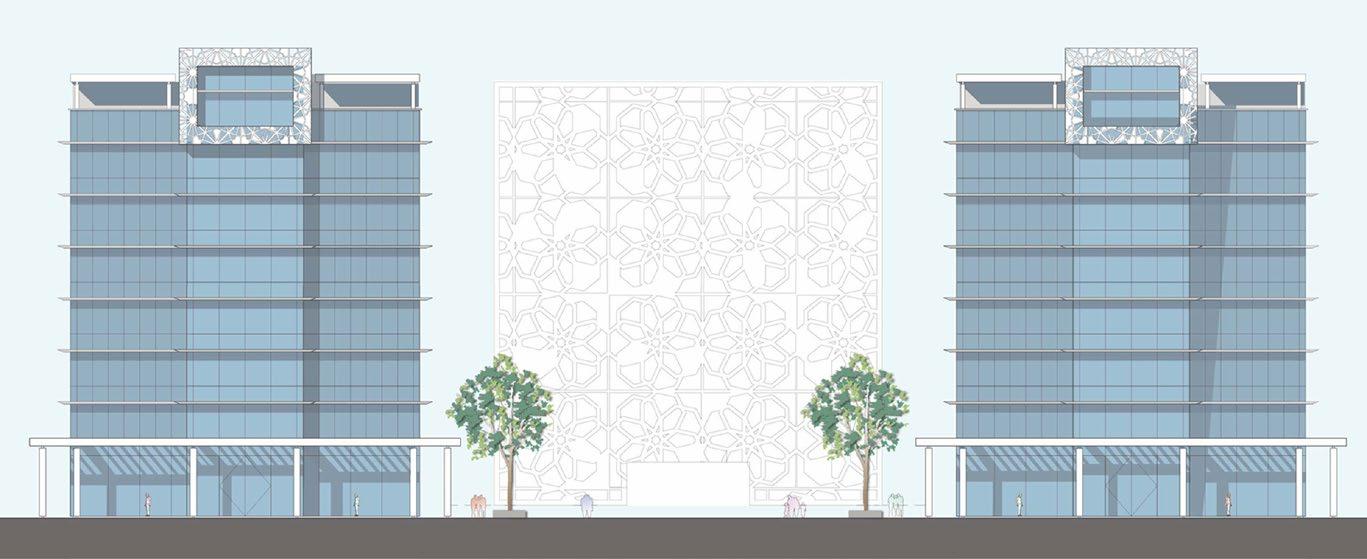

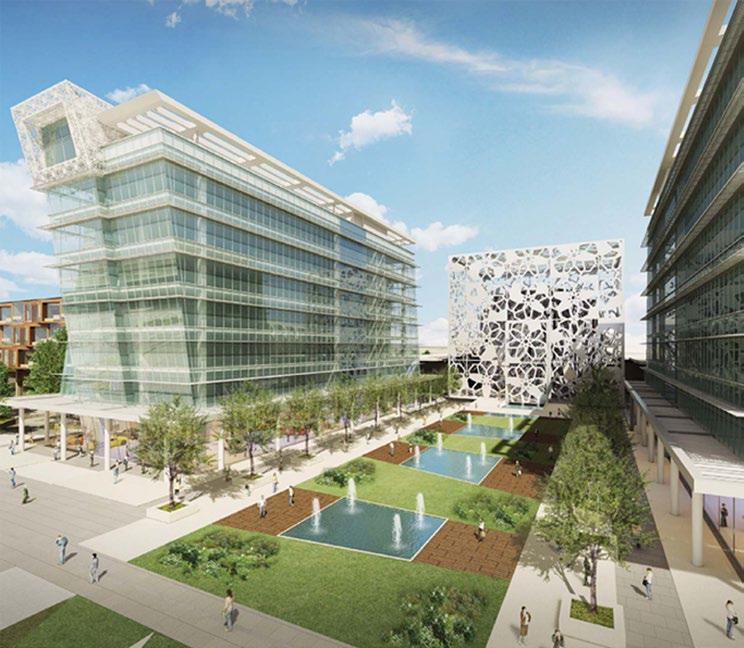
Floor Plan of Office Space
Master Plan
Front Elevation of Office Space
View of Plaza and Office Space
Section of the Office Space
Softwares Used: Autocad, Photoshop
HUMANSCAPES HABITAT
AUROVILLE DESIGN CONSULTANTS
| Year: 2015 | Type: Residential | Status: Completed | Location: Auroville, India |
| Site Area: 13,657 m2 | Built up: 1650 m2 (Phase 01) |
| Role: Team Lead- concept design, preliminary design, presentation drawings, 3D views, detail design, construction drawings, site coordination |
A collective housing project which is to serve as a model for sustainable habitats to be developed across India. Designed using climatically suitable design strategies and solar passive design using alternative construction technologies like brick vaults and earth walls (rammed earth & poured earth). Built with low-embodied energy materials like earth, recycled stone and natural oxides. Winner of the Green Solutions Award at COP26 UN Climate Conference, won 2nd Place in the 2A Continental Architectural Awards, 2019 and was nominated for the ArchDaily Building of the year 2020.
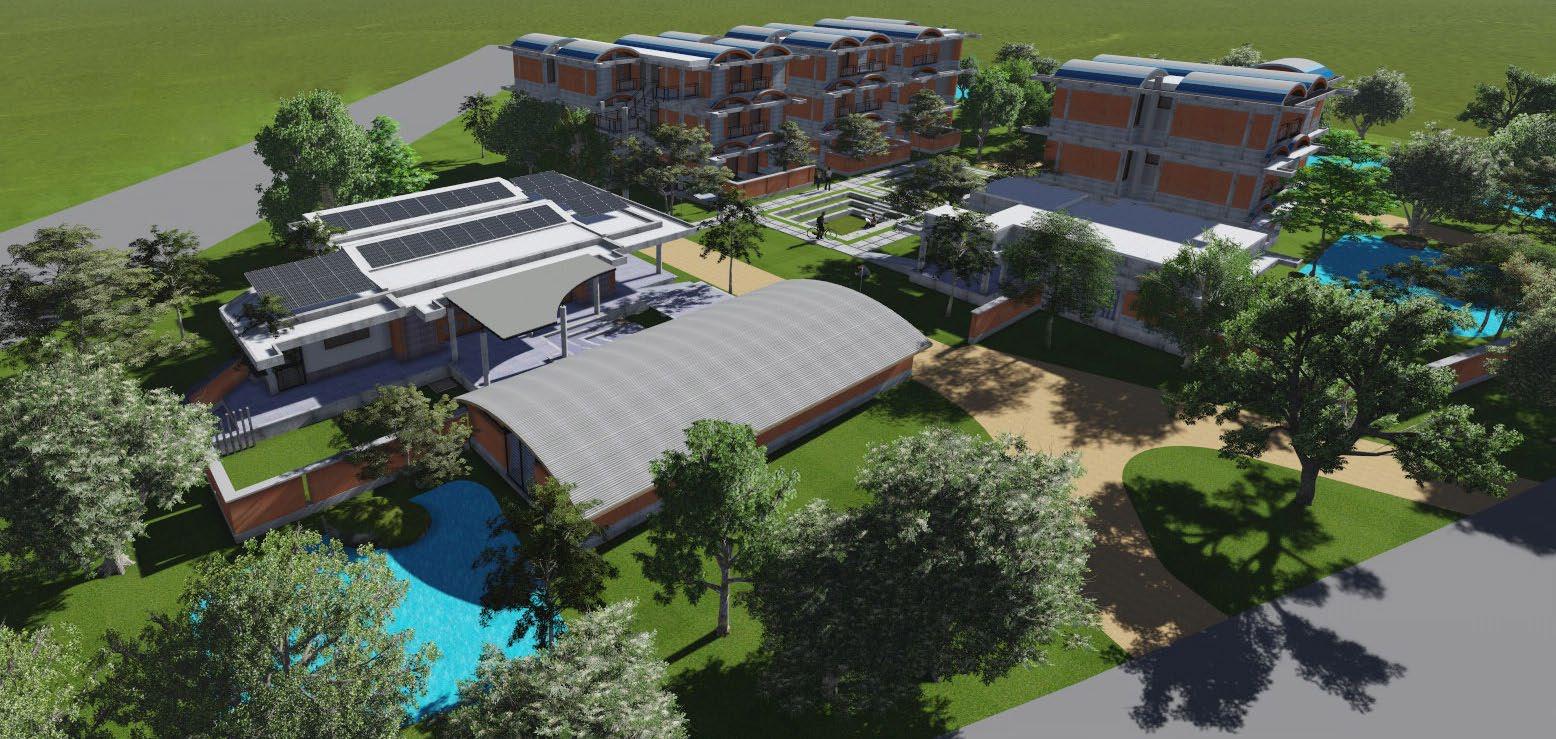

View from the South
Bird’s Eye View
Softwares Used: Autocad, SketchUp, Lumion, Photoshop
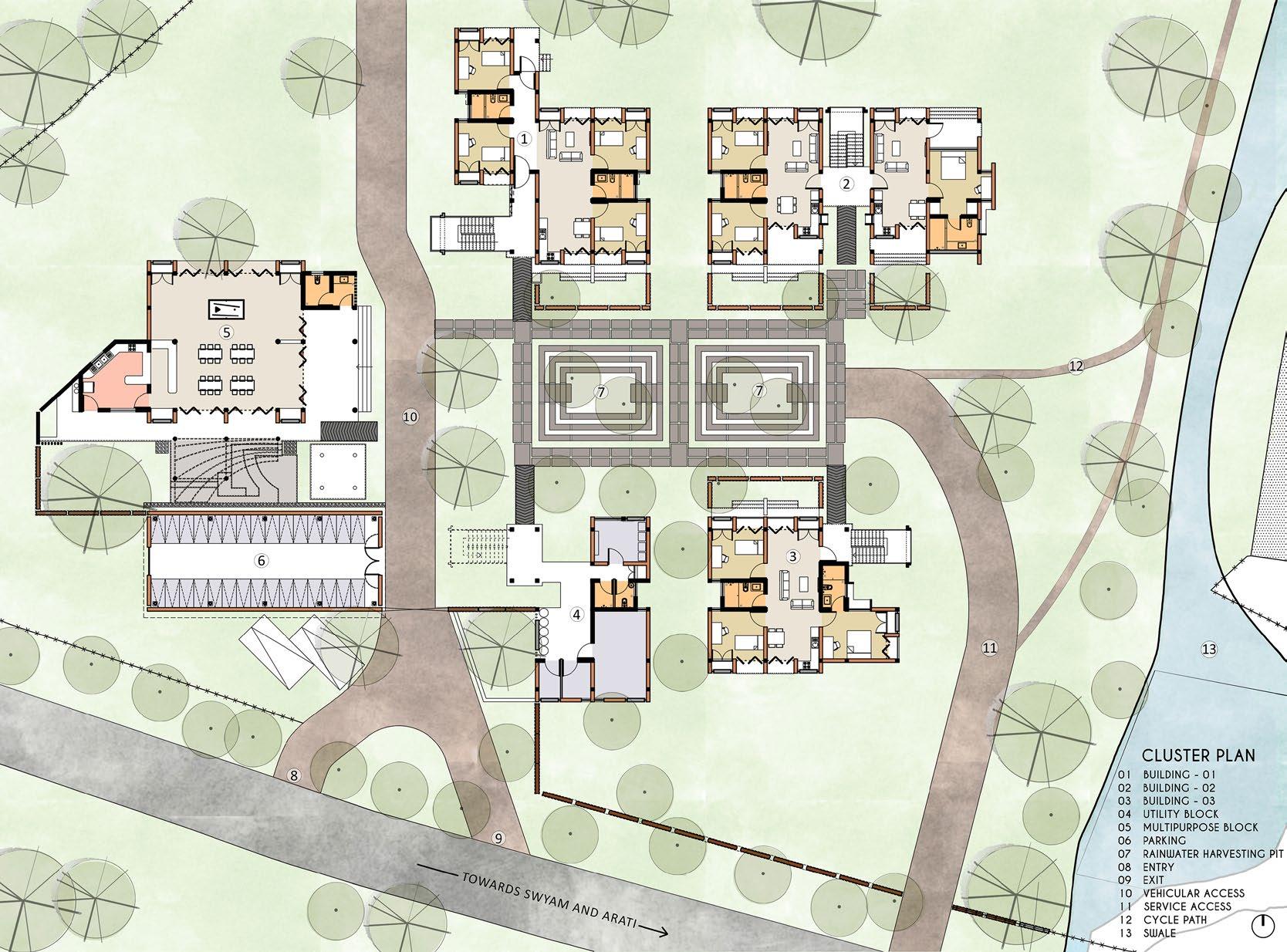

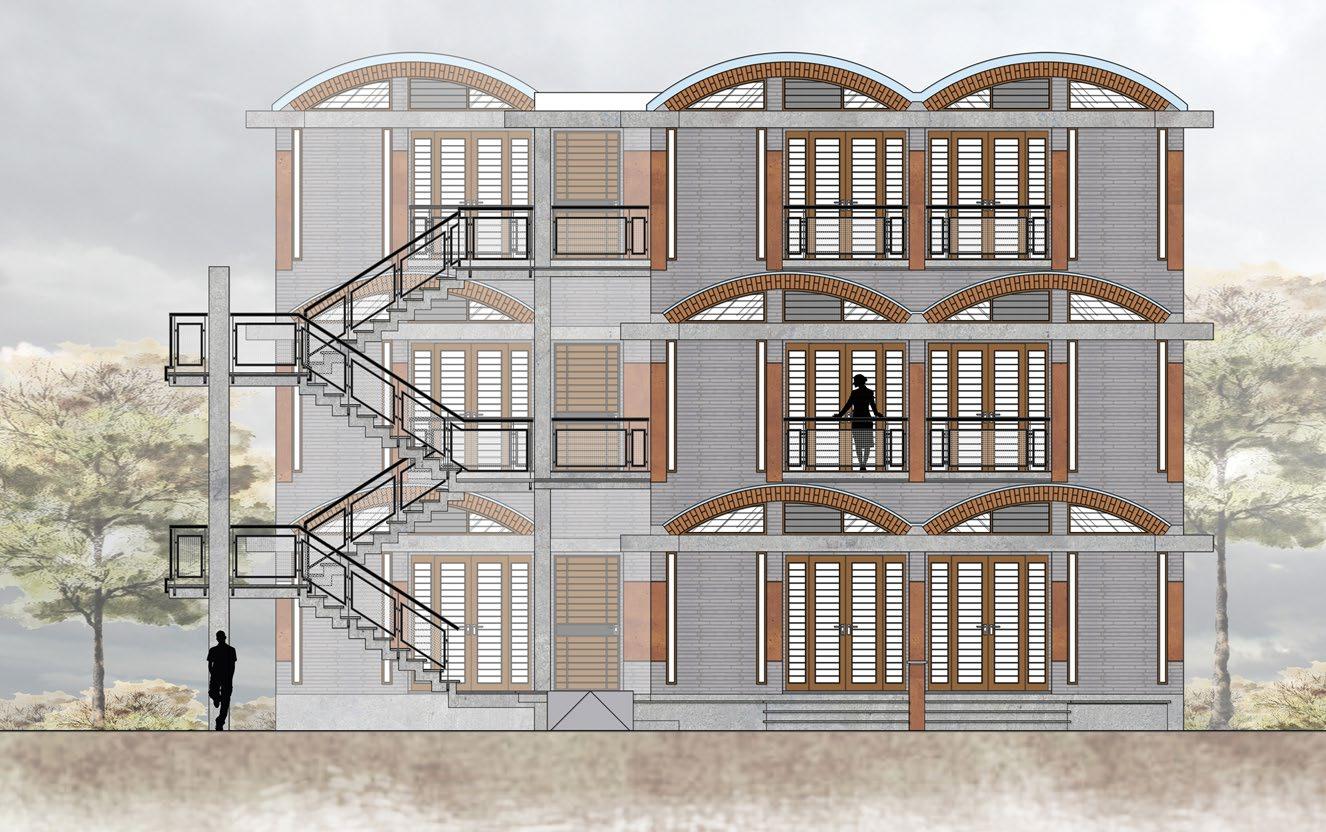
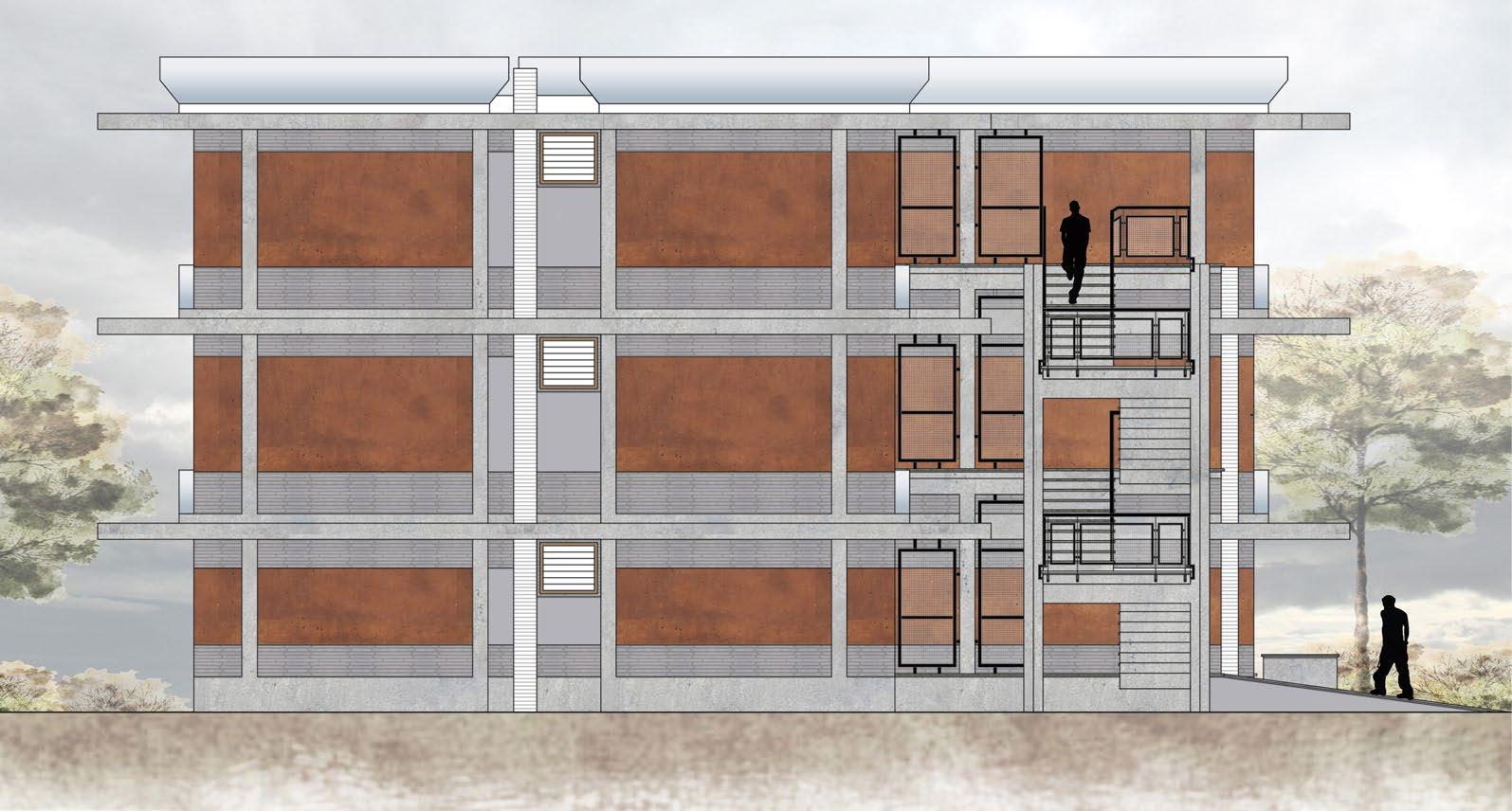

Building 02 - Floor Plan
Building 01- South Elevation
Building 01- West Elevation
Multipurpose Hall- West Elevation
Site Plan
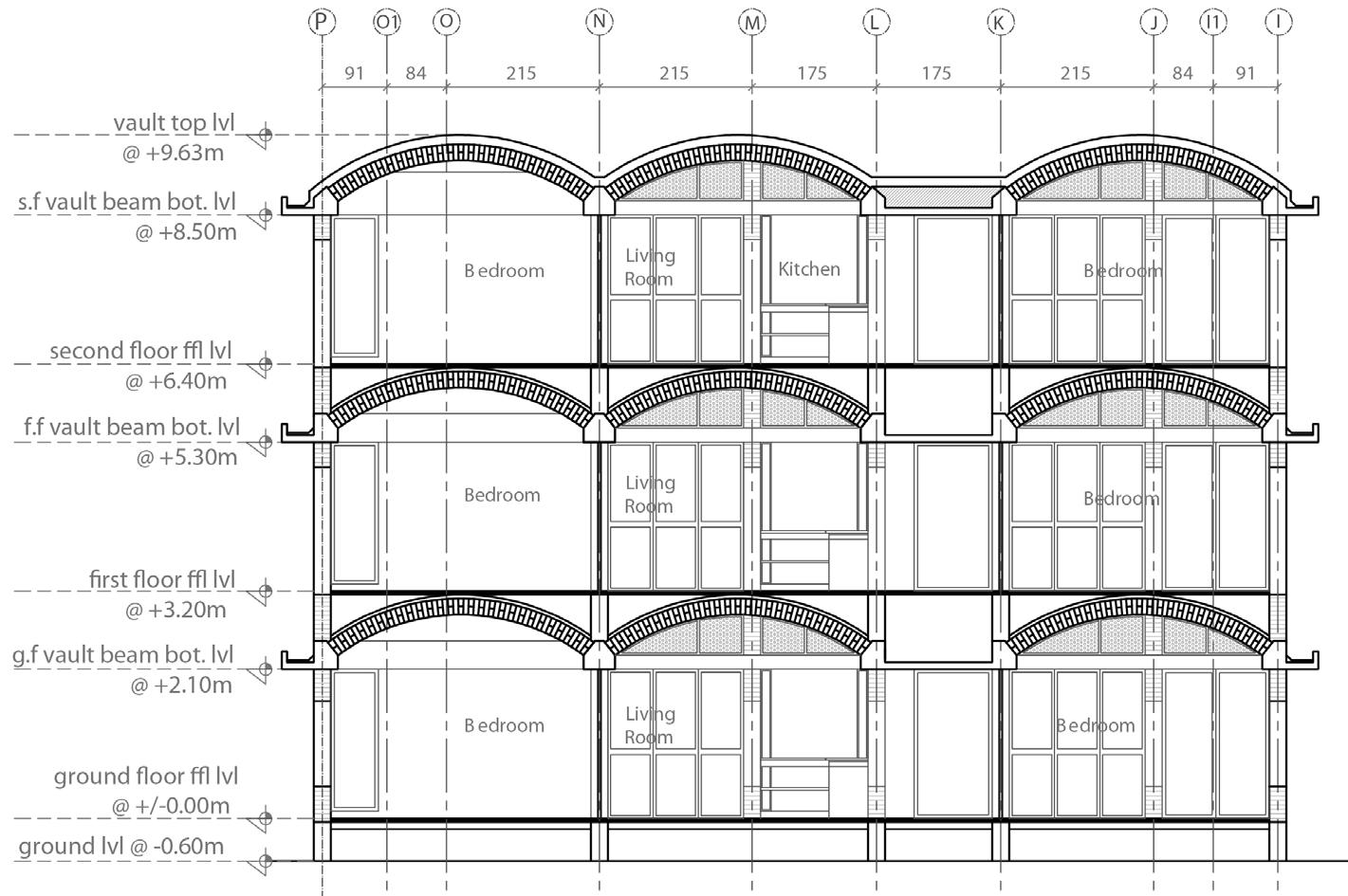
floor filling with lightweight materials and construction & demolition waste
Indian patent stone flooring 2cm thk screed diaphragm walls
5cm thk concrete mat

exposed brick vault gutter

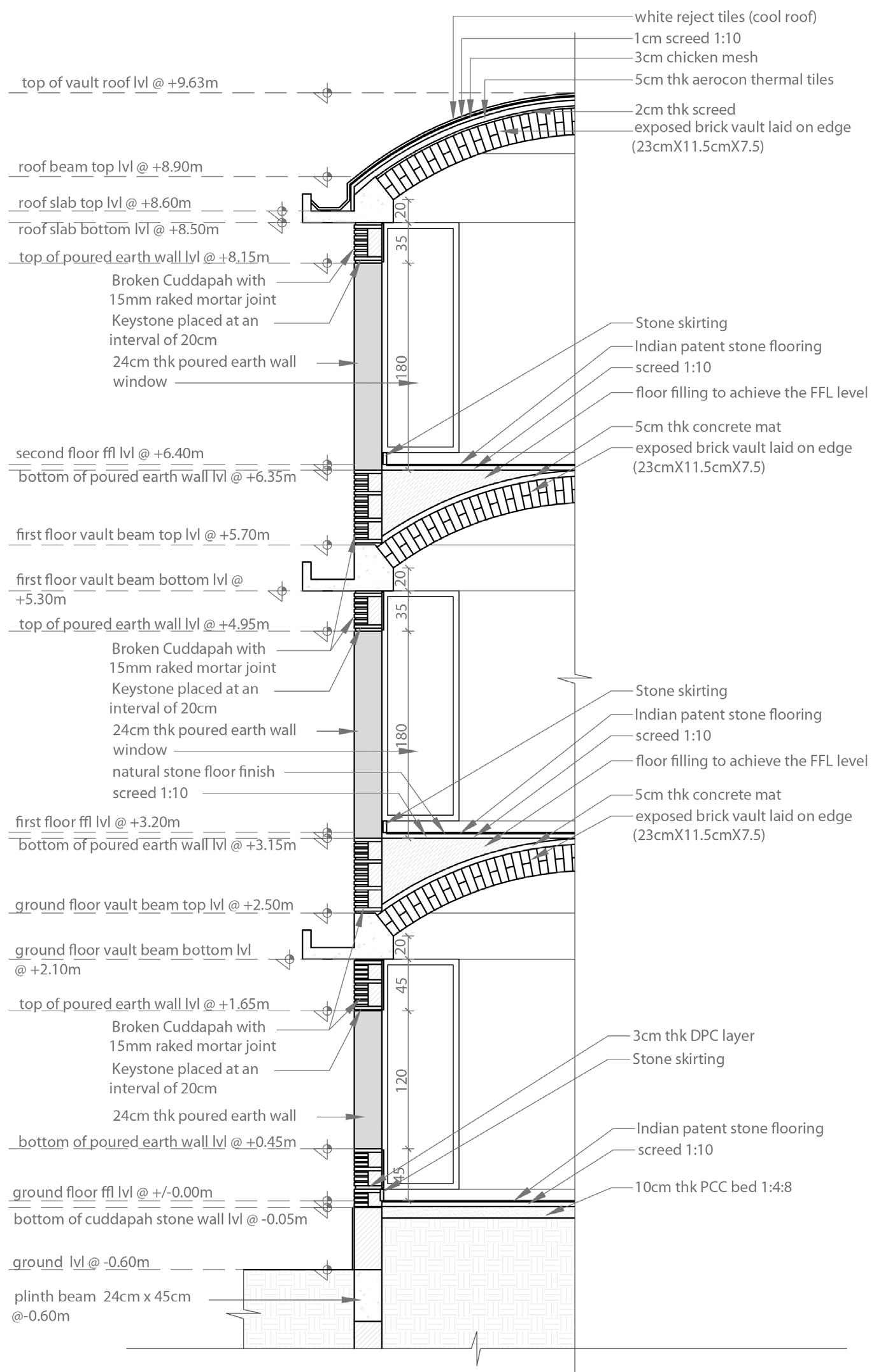
24 cm thk poured earth wall
broken cuddapah stone with 15mm raked mortar joint
Building 01 - Section
Brick Vault - Exploded View
Multipurpose Hall - Section
Typical Detail Wall Section
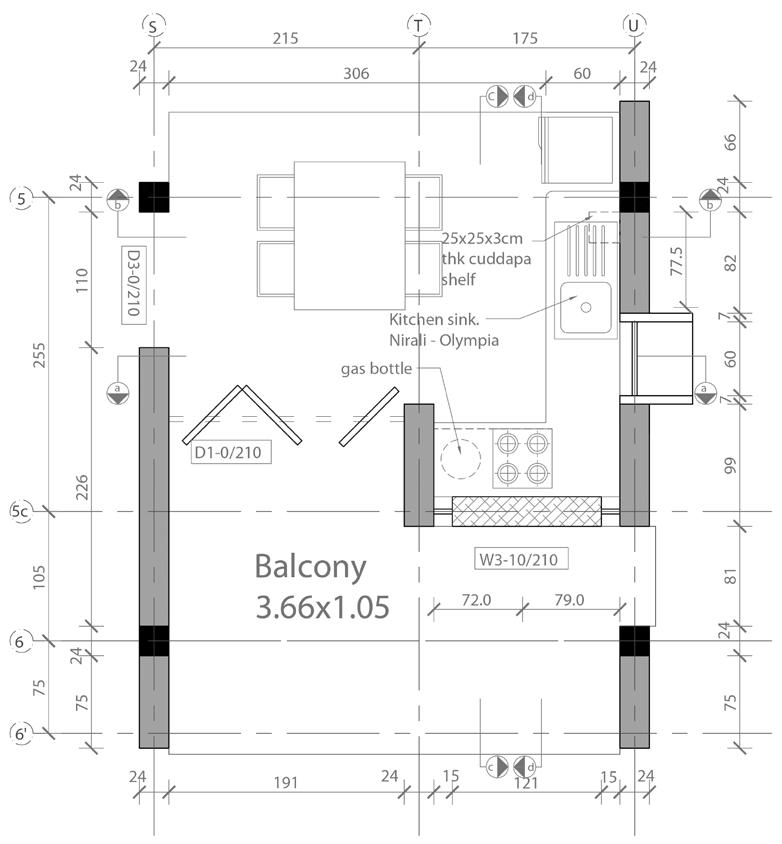



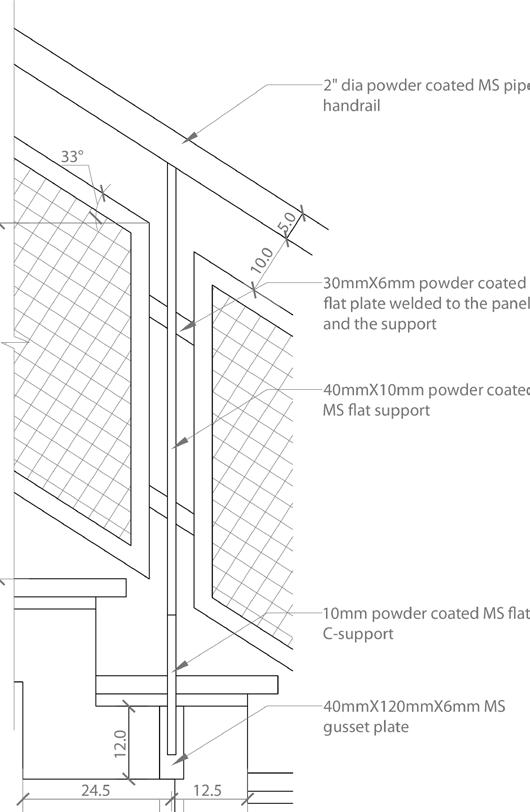
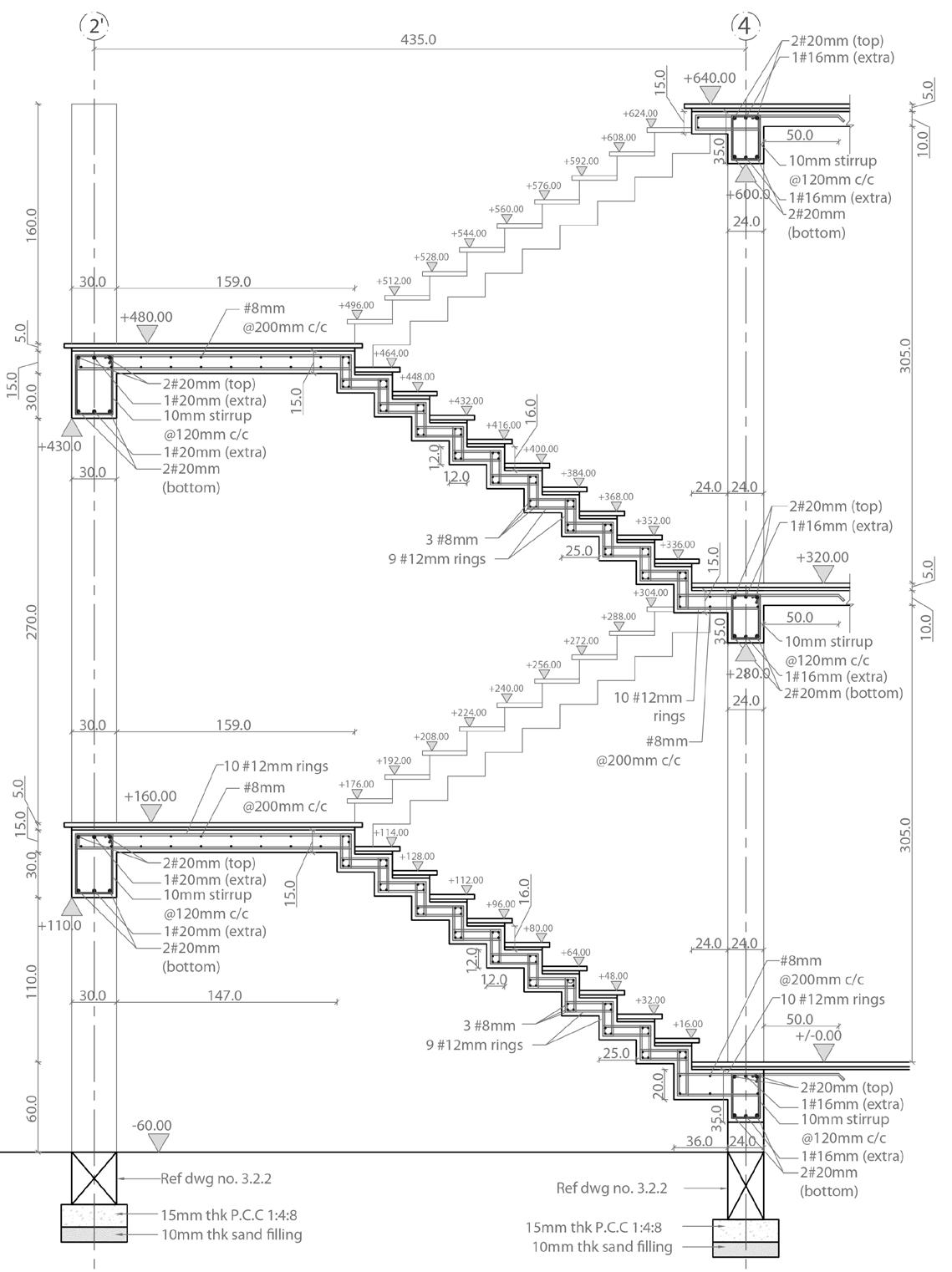
Kitchen 02 - Plan
Staircase 02 - Plan
Staircase Railing - Section
Staircase Railing - Elevation
Staircase 02 - Section
Kitchen 02 - Section
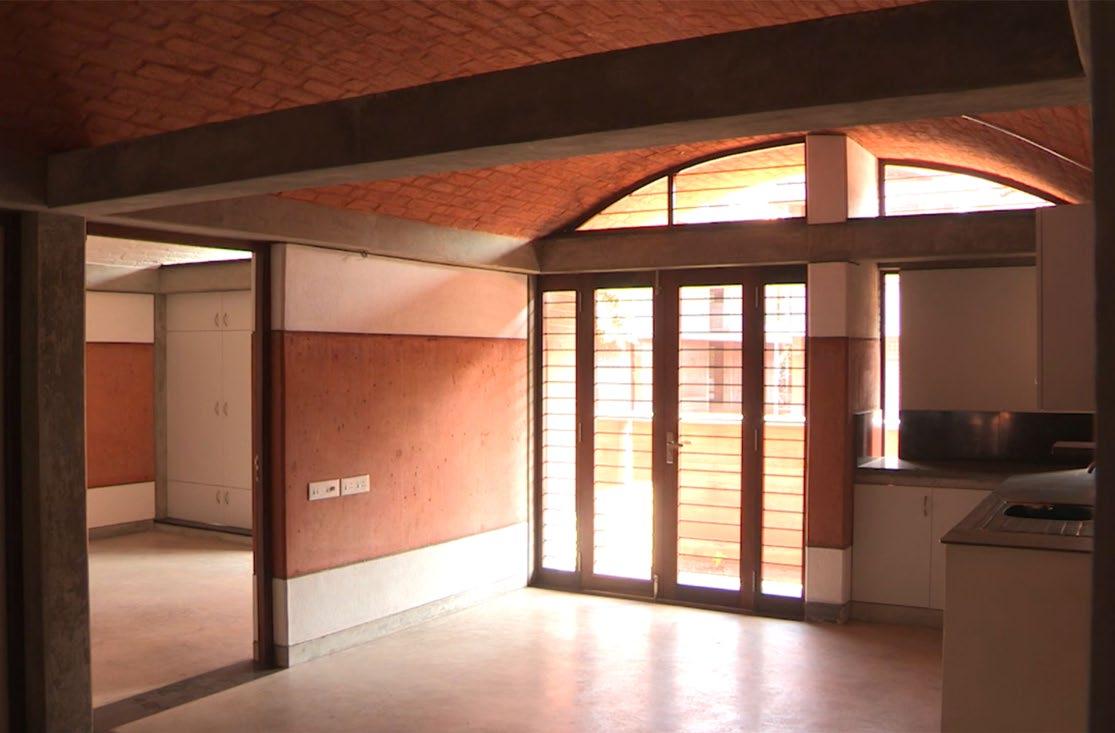


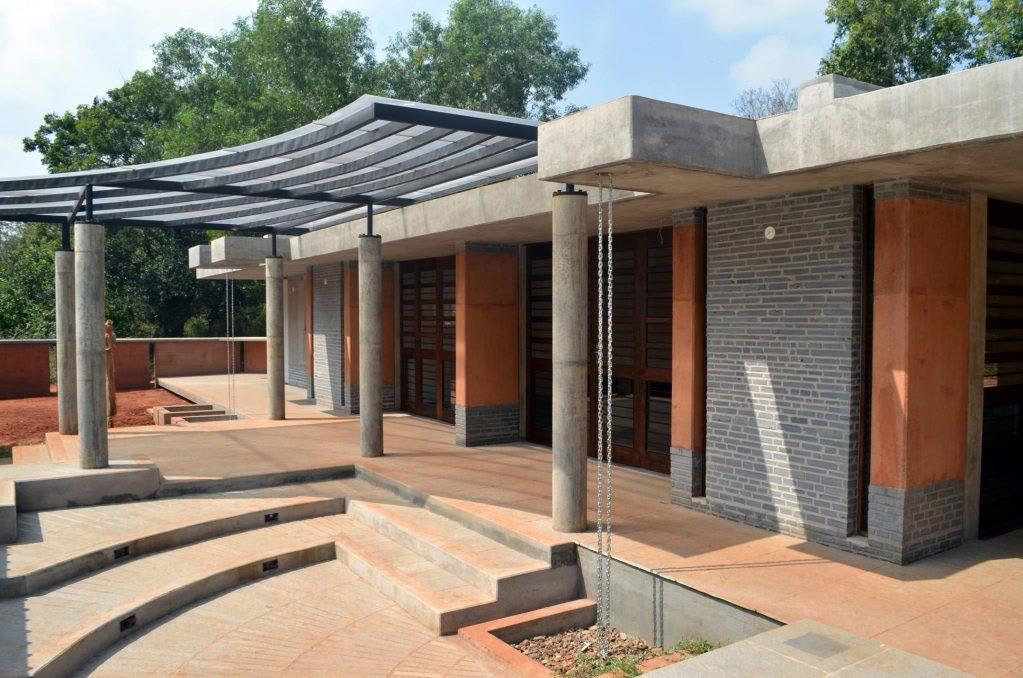


View of Building 01 & 02
View of the Kitchen
Recycled Wood used for the Doors and Windows
View of the Multipurpose Hall Seating Area
BIO-DYNAMIC FARMING SCHOOL
AUROVILLE DESIGN CONSULTANTS
| Year: 2014 | Type: Institutional | Status: Concept | Location: Tamil Nadu, India |
| Site Area: 28,611 m2 (7.07 Acre) | Built up: Phase 1: 412 m2, Phase 2: 2333 m2 | | Role: Preliminary design, 3D views, site planning |
This is an agriculture school, the purpose of which is to research and teach organic farming to the local community. It is planned with areas for cultivation and productive landscape. Solar Passive Design to minimize heat gain while maximizing ventilation with modulated natural lighting. Use of climatically appropriate building technology and locally available materials with a low embodied energy. Brick vault roof provided with roof level ventilation for venting of hot air. The walls are of exposed bricks with minimal rendering and plasters. Cool roof technology to be used with waste Styrofoam as roof insulation and waste ceramic tiles as the roof finish.


Bird’s Eye View of Phase 1
View from the North-West
Softwares Used: Autocad, SketchUp, Twinmotion, Photoshop
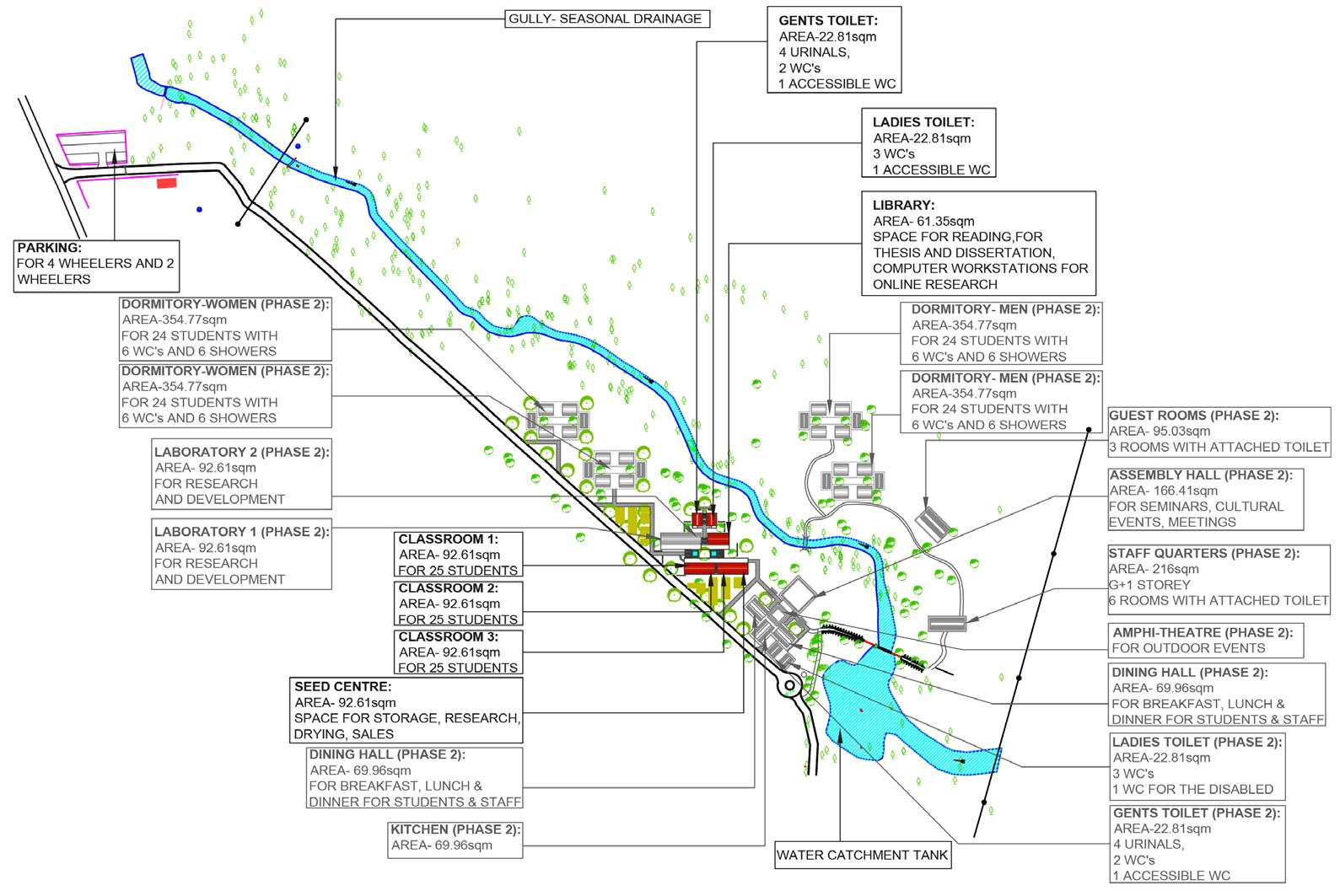
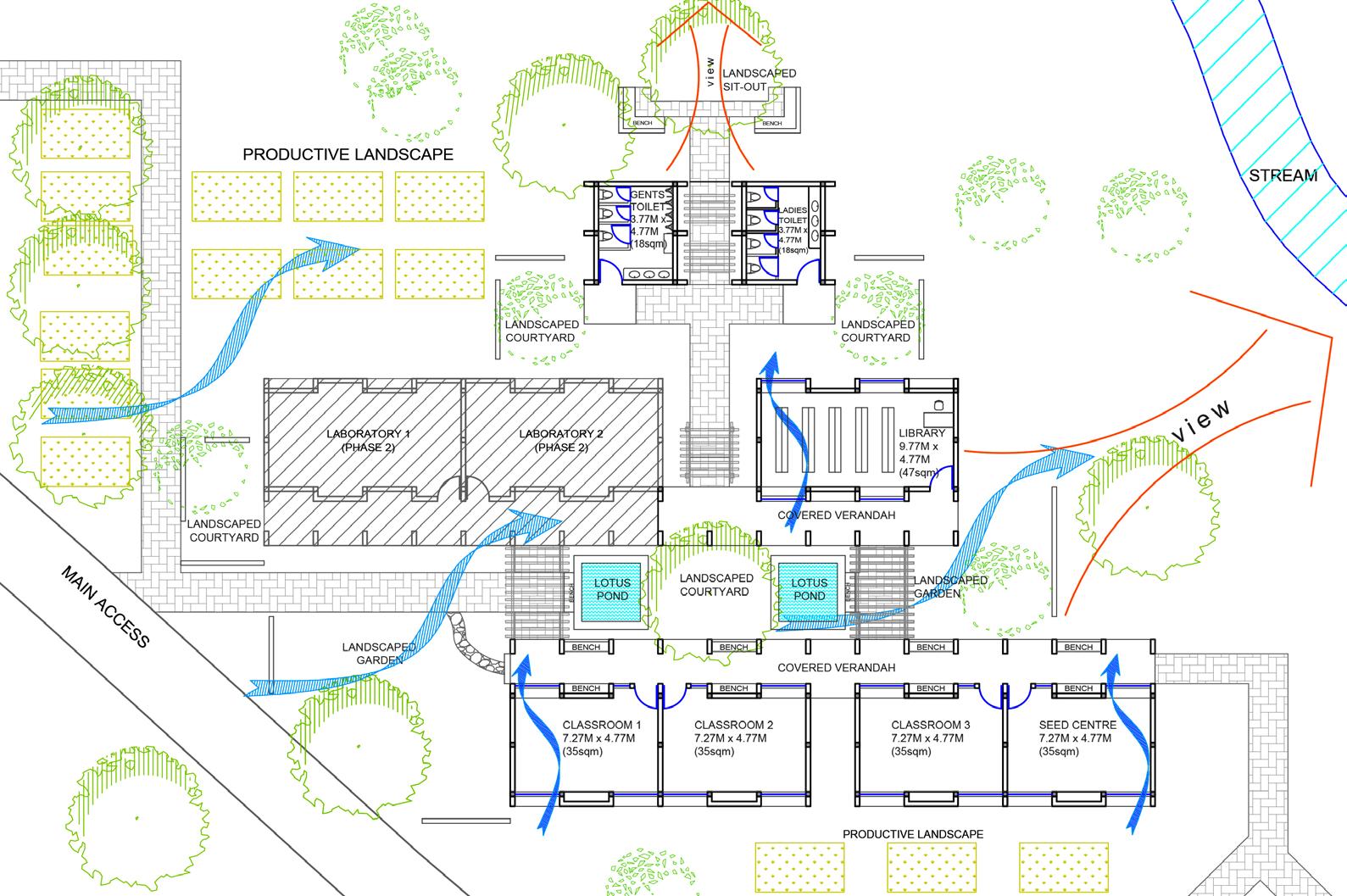
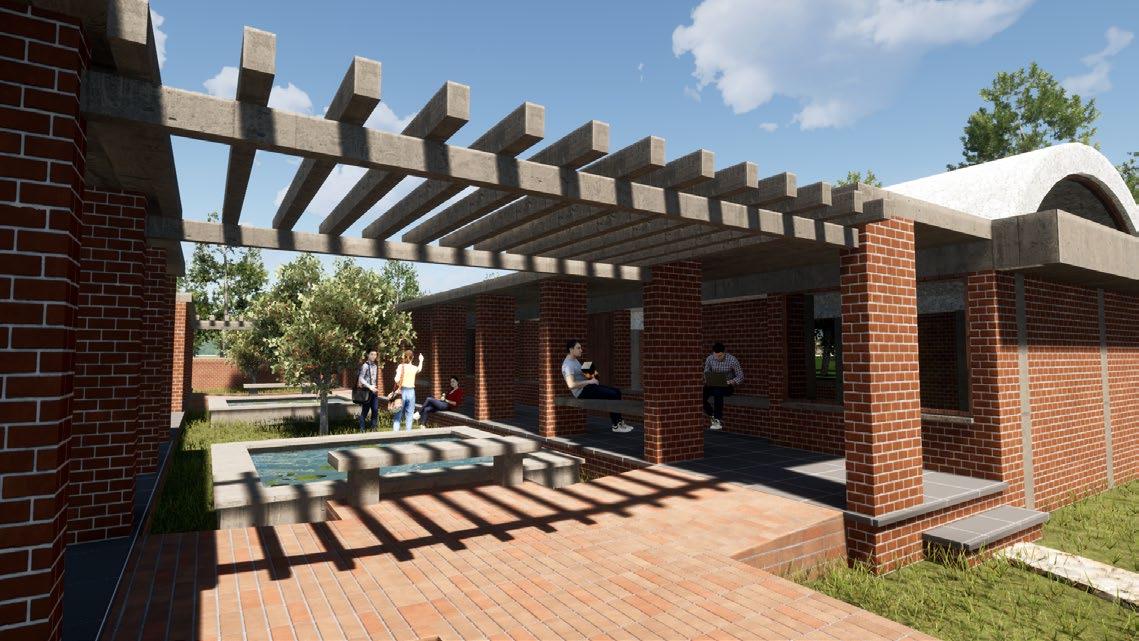


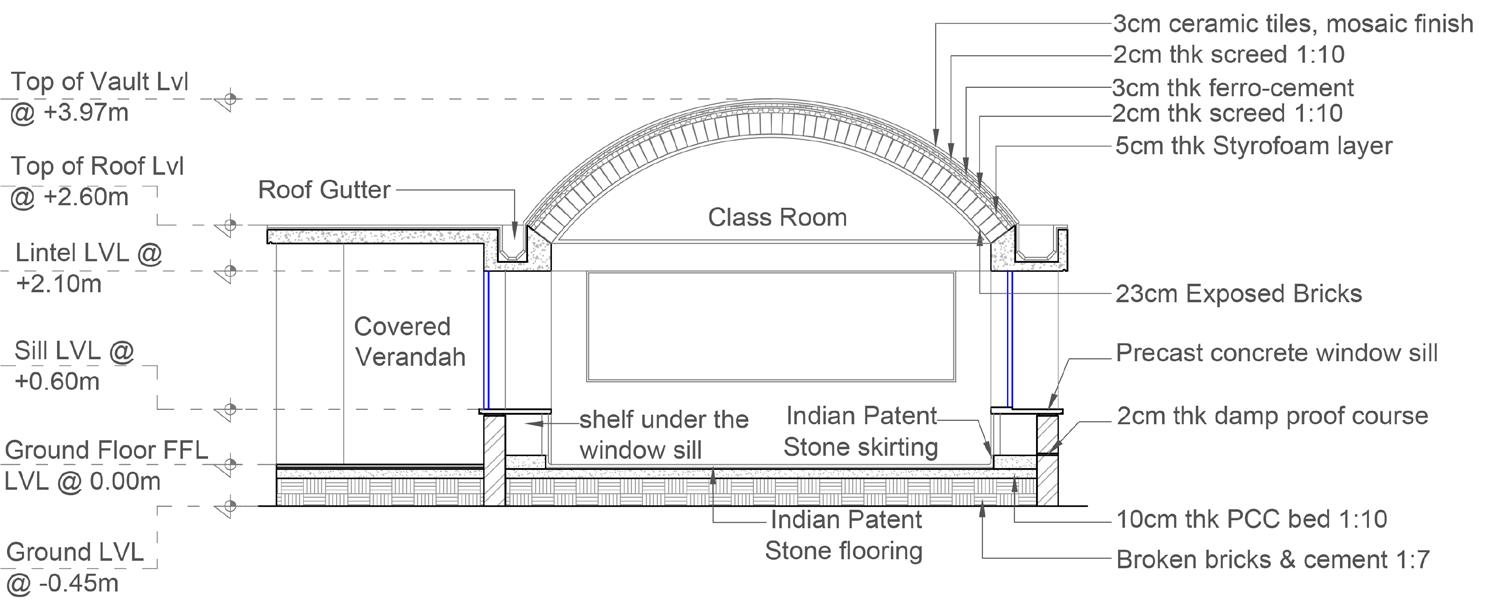
Site Plan
View of the Courtyard
Section of the Classroom
Site Section
West Elevation
CHARMION CELESTIAL ECO-HABITAT
AUROVILLE DESIGN CONSULTANTS
| Year: 2014 | Type: Urban Design | Status: Ongoing | Location: Bangalore, India | | Site Area: 118,168 m2 (29.20 acre)| No. of plots: 311 | | Role: Preliminary design, site planning, infrastructure planning, presentation drawings |
The Celestial Development is planned as an “Eco Village” incorporating Ecologically Sustainable Development technologies. The project aims to implement strategic reduction of greenhouse gas emissions and help to sensitize the residents to climate change and a carbon constrained world. Urban Design guidelines were prepared which is to be followed by the developer and the home owners. The development also includes a 4-acre Eco-Resort built using natural materials like rammed earth walls, coconut wood rafters, natural oxides and natural stone flooring.
Softwares Used: Autocad, Revit, SketchUp, Photoshop, InDesign
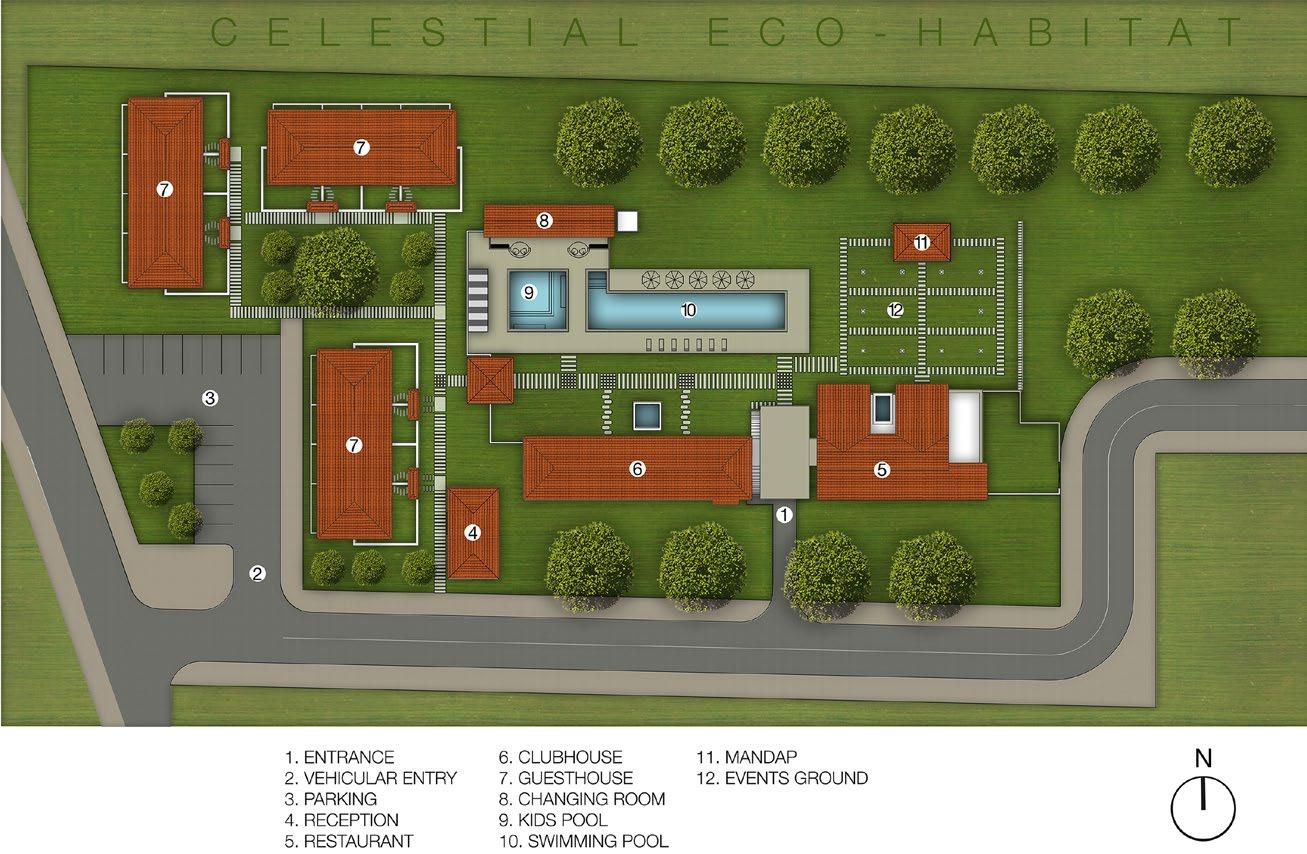

Site Plan
Resort - Site Plan
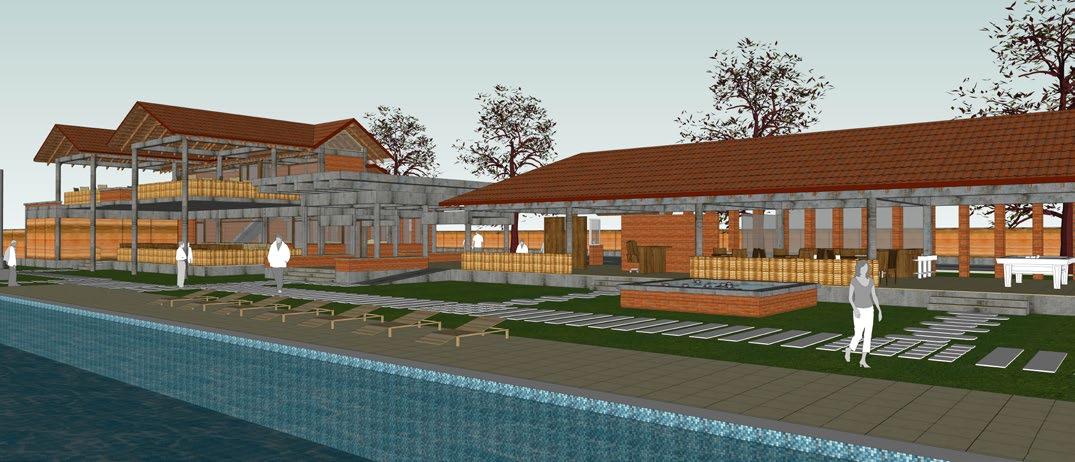


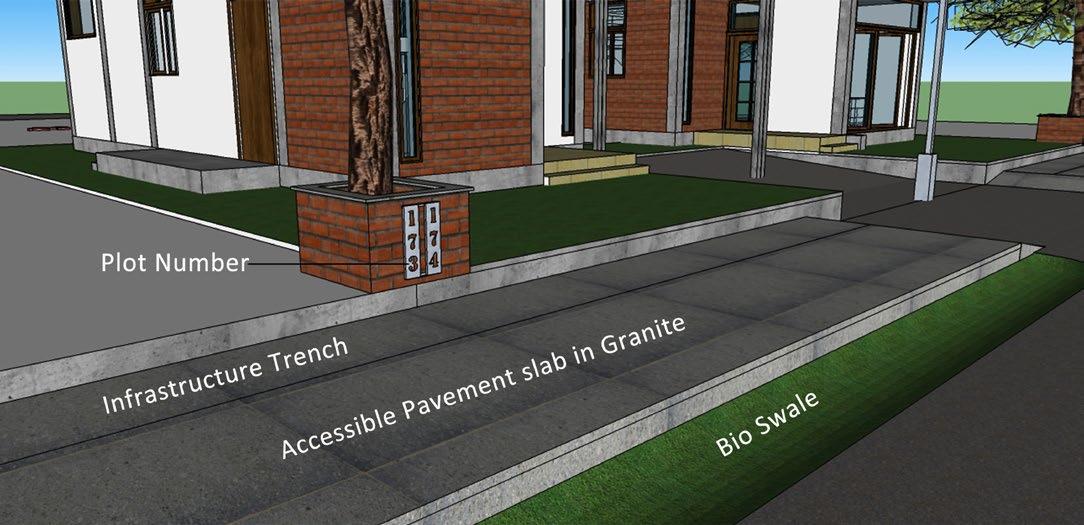
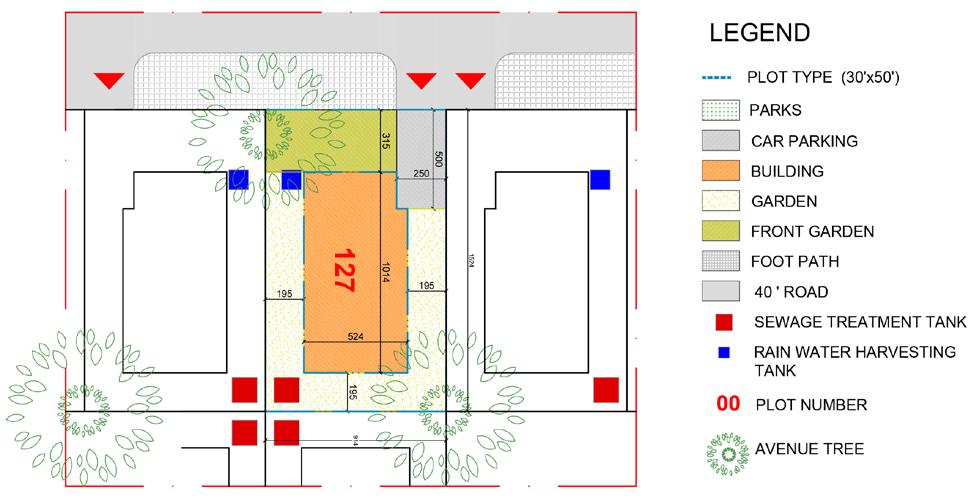
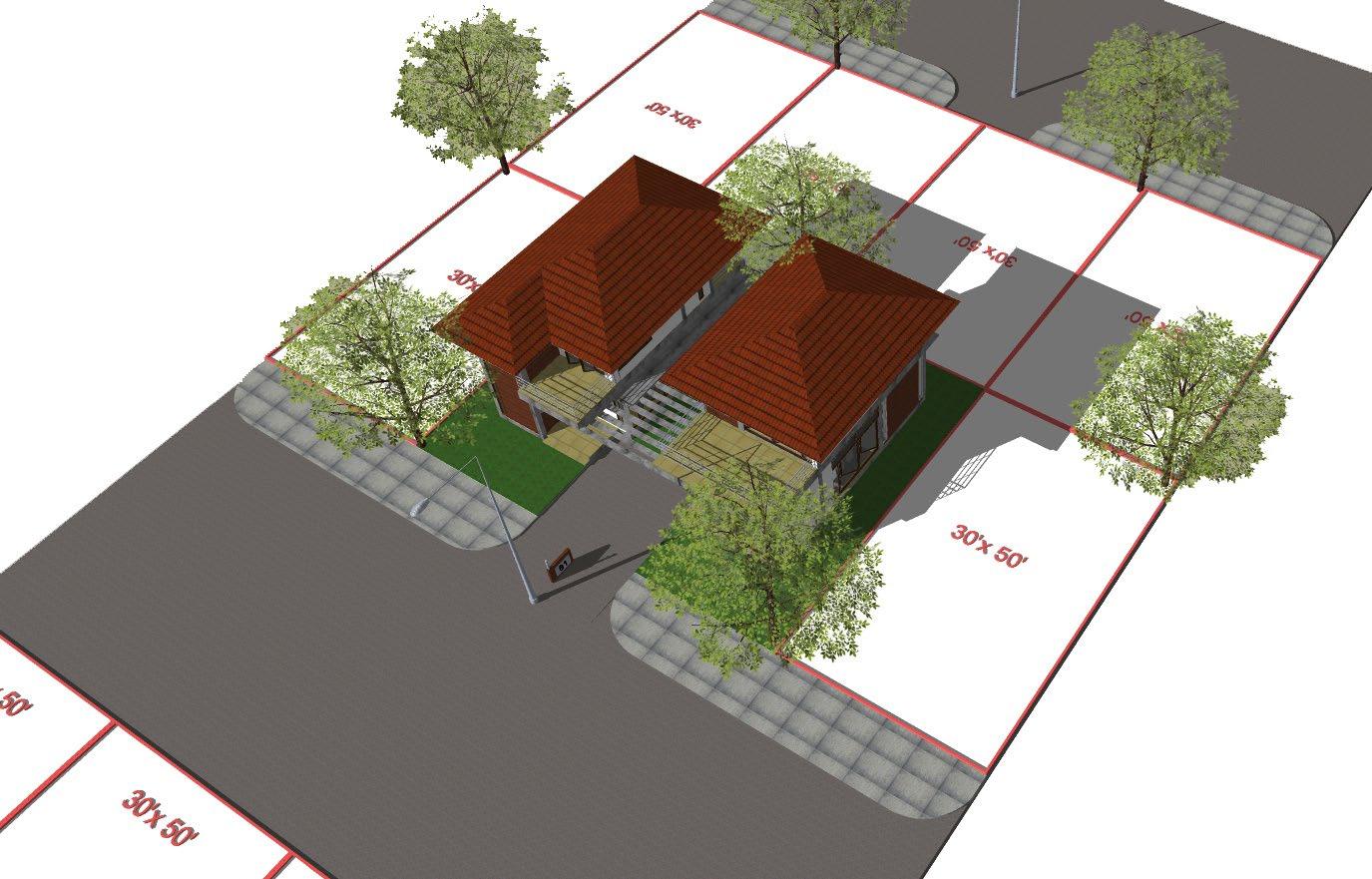


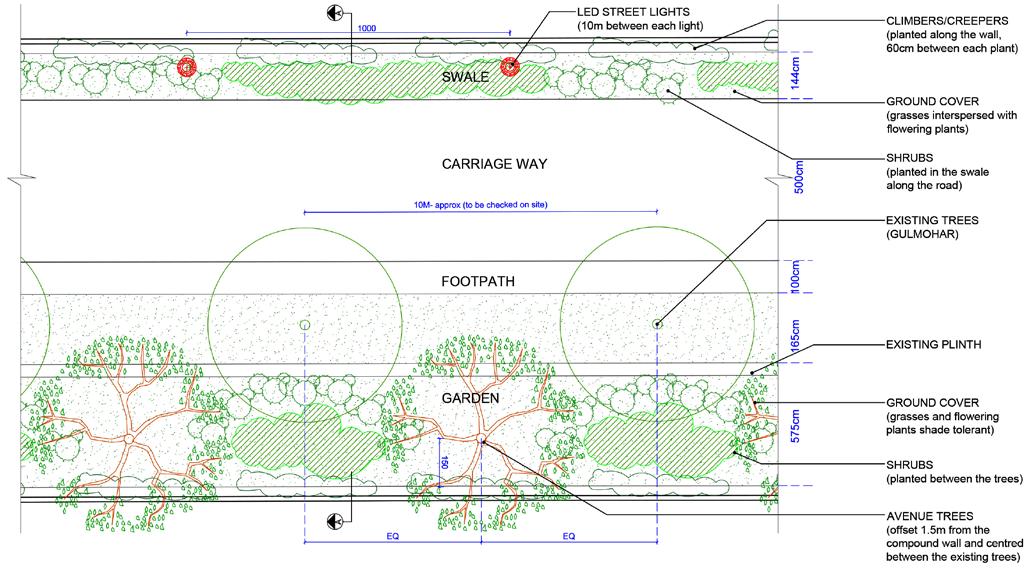
Typical Road Section
View of Typical Pavement
View of Prototype House for 30’x50’ Site
View of the Resort
View of the Resort Guest House
View of 30’x50’ Cluster Layout
THE WISDOM TREE COMMUNITY
FORTIFY ARCHITECTURE STUDIO
| Year: 2017 | Type: Residential | Status: Completed | Location: Bangalore, India |
| Site Area: 16,187 m2 (4 Acre) | Built up: 37,626 m2 |
| Role: Project coordination, architectural consultation, coordination between consultants, quality check, preparation of work schedules, final inspection of apartments |
The Wisdom Tree Community is a Residential Gated Community which comprises of 236 apartments in 5 Residential Towers of 13 floors spread over 4 acres. I worked as a representative of the Land Owners, providing consultation and to ensure project completion as per quality standards set. The project is designed by Sonnel Architects & Designers.
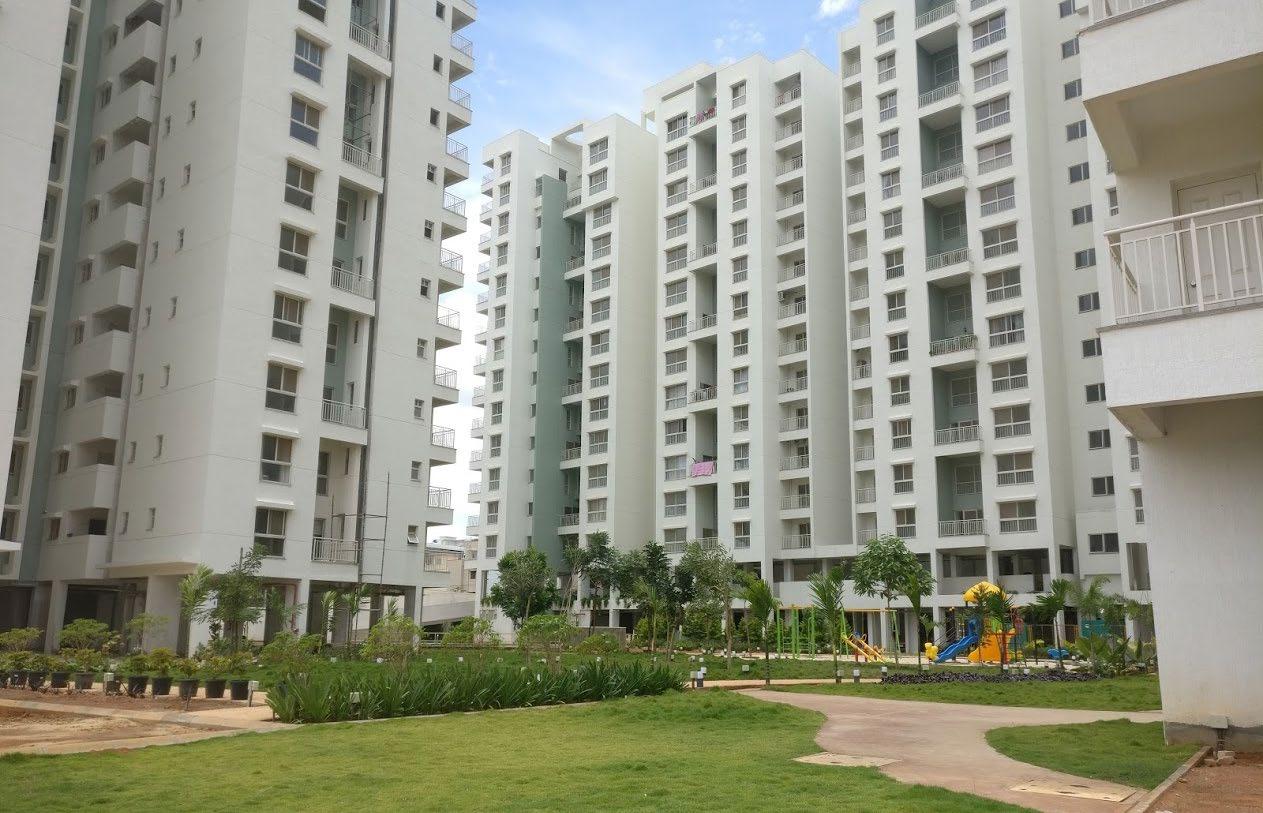
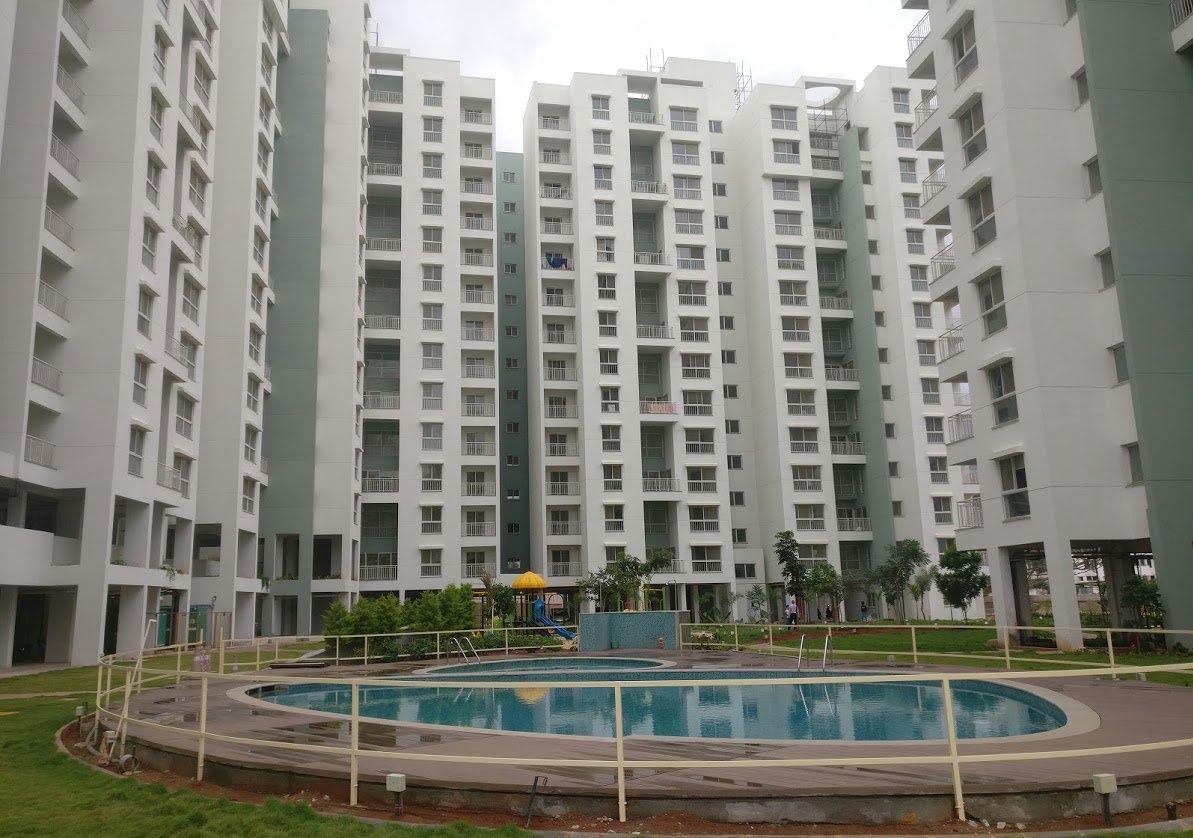
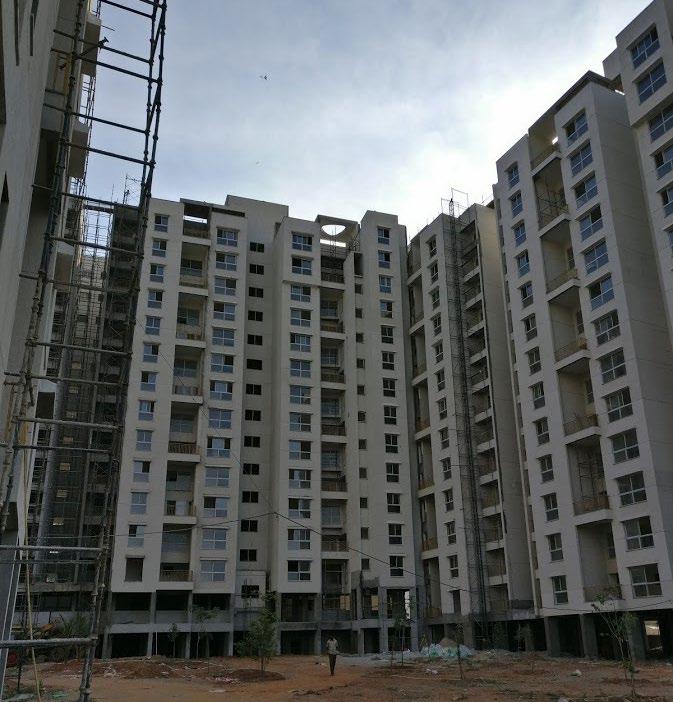
View from the Swimming Pool
View from the North-West
Construction Phase
Softwares Used: Autocad, Rhino, Grasshopper




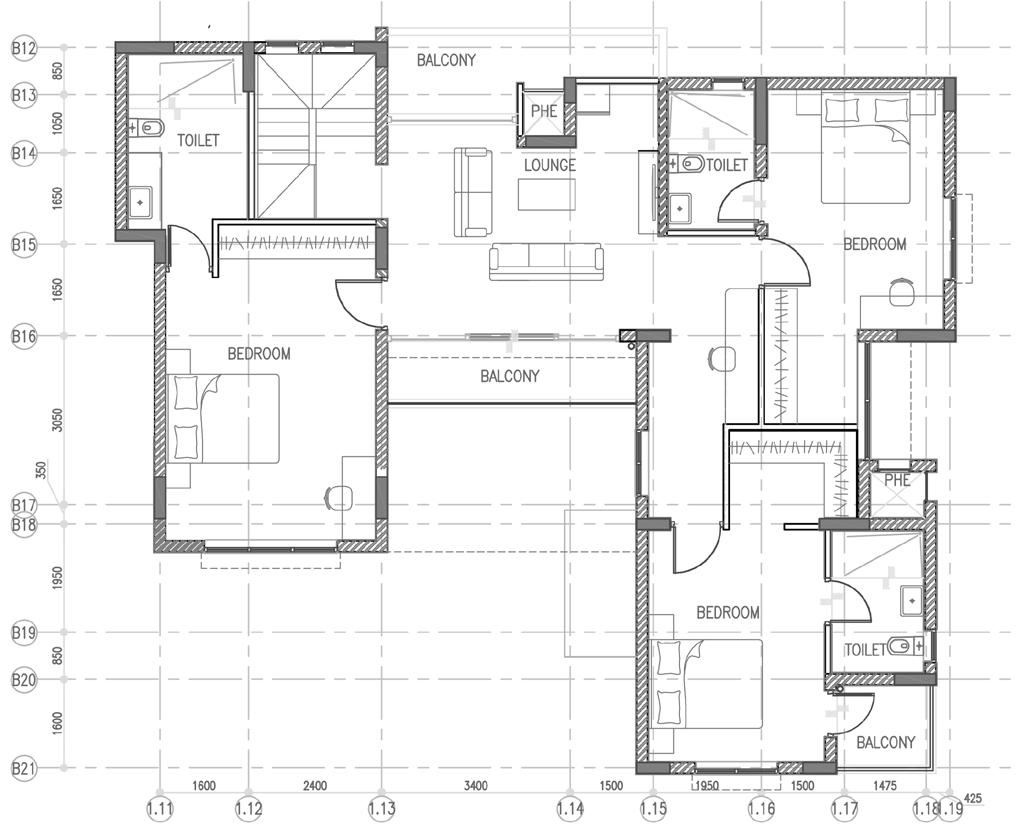
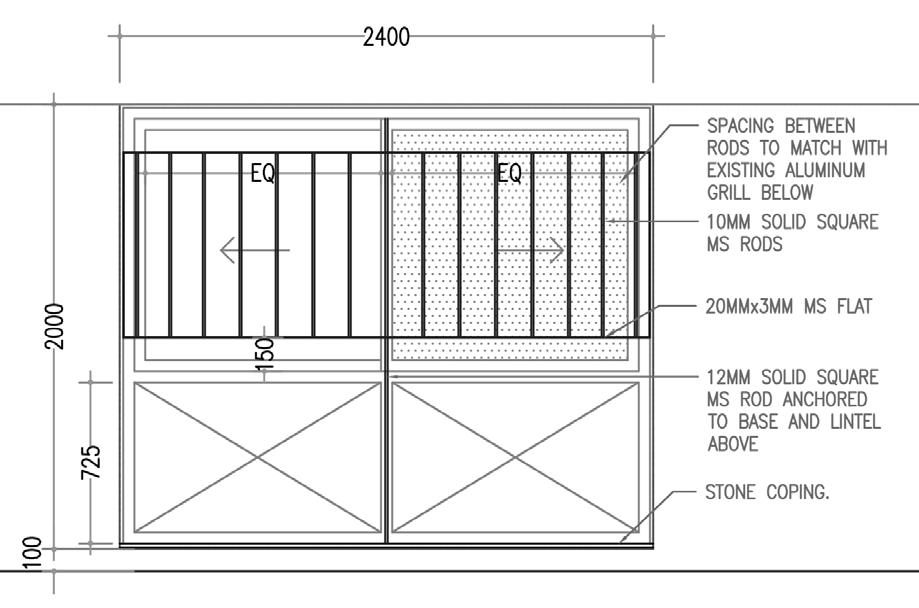
Tower 2A - Floor Plan
Entrance Feature - Elevation
Entrance Feature - Section
Penthouse - Lower Level - Floor Plan
Penthouse - Upper Level - Floor Plan
Window Grill Elevation
JACOB’S LADDER KINDERGARTEN SCHOOL
FORTIFY ARCHITECTURE STUDIO
| Year: 2018 | Type: Institutional | Status: Concept | Location: Bangalore, India |
| Size: 441 m2 | Built up: 265 m2 |
| Role: Concept design, 3D views, presentation drawings |
The envelope is designed such that the operational energy for lighting and ventilation is minimal. The openings are on the west are deep set within fins and roof overhangs to prevent glare and heat gain without compromising on the ventilation and lighting. Solar chimneys are incorporated in the design create an induced ventilation cycle. The walls are made of poured earth (earth + construction waste + cement) from the earth excavated from the foundation trenches on site. Some of the walls are finished with Tadelakt wall plaster (natural plaster using lime) using locally available natural oxides. Waste Styrofoam is used as roof insulation and factory rejected waste white ceramic tiles are used as broken mosaic as the finishing surface. Exposed concrete and Indian Patent Stone (IPS) flooring add to the raw and true finish of the building.

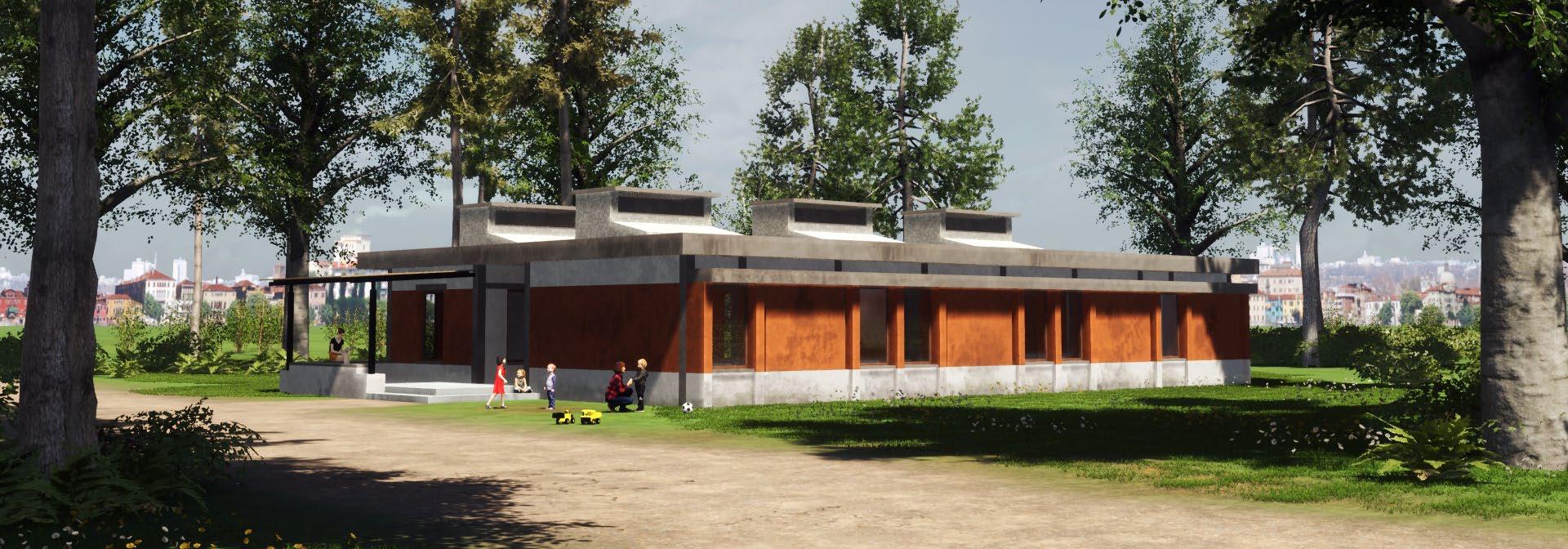
View of the play ground
View from the North-West
Softwares Used: Autocad, Rhino, Grasshopper, Twinmotion, Illustrator, Photoshop
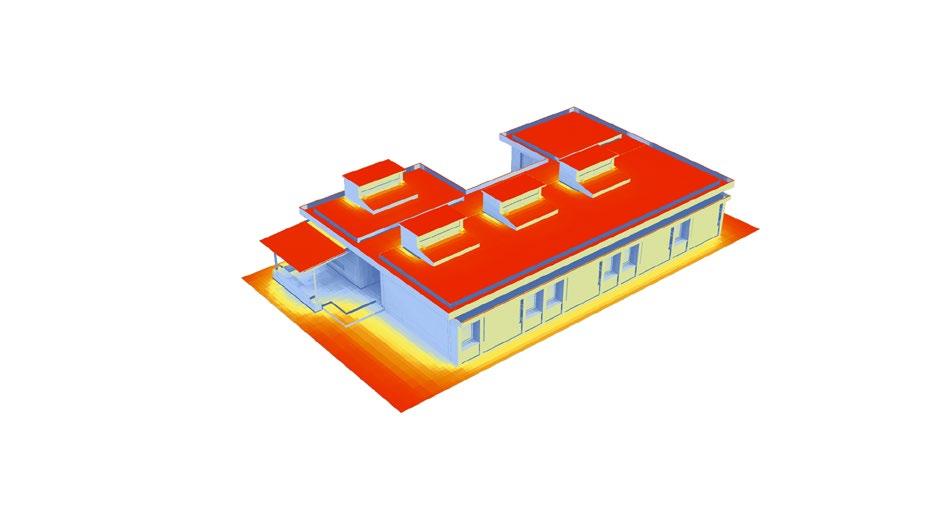
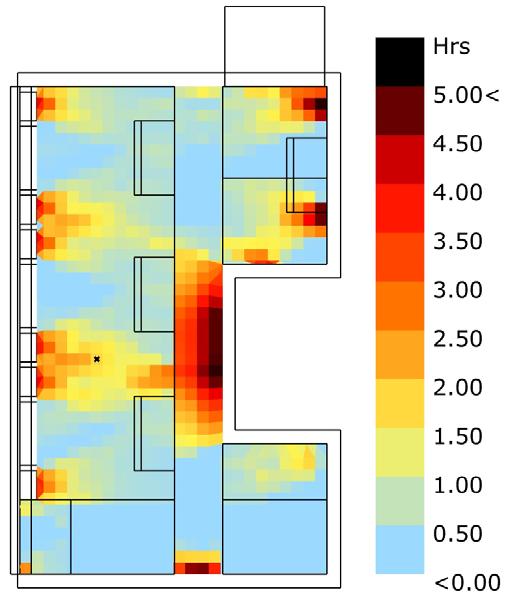


Solar Chimney
Tadelakt plaster
Poured earth concrete wall Indian Patent Stone Floor
Section through the Solar Chimney
ANIL FARMHOUSE
FORTIFY ARCHITECTURE STUDIO
| Year: 2018 | Type: Residential | Status: Concept | Location: Kochi, India |
| Site Area: 40470 m2 (10 Acre)| Built up: 428 m2 |
| Role: Concept design, 3D views |
Designed keeping in mind the climate and appropriate building technologies. The courtyard induces stack ventilation to increase the air movement within the house. The walls are of laterite stone which are breathable. Natural stone flooring, terracotta roof tiles, locally available wood, exposed concrete are the other major materials used.
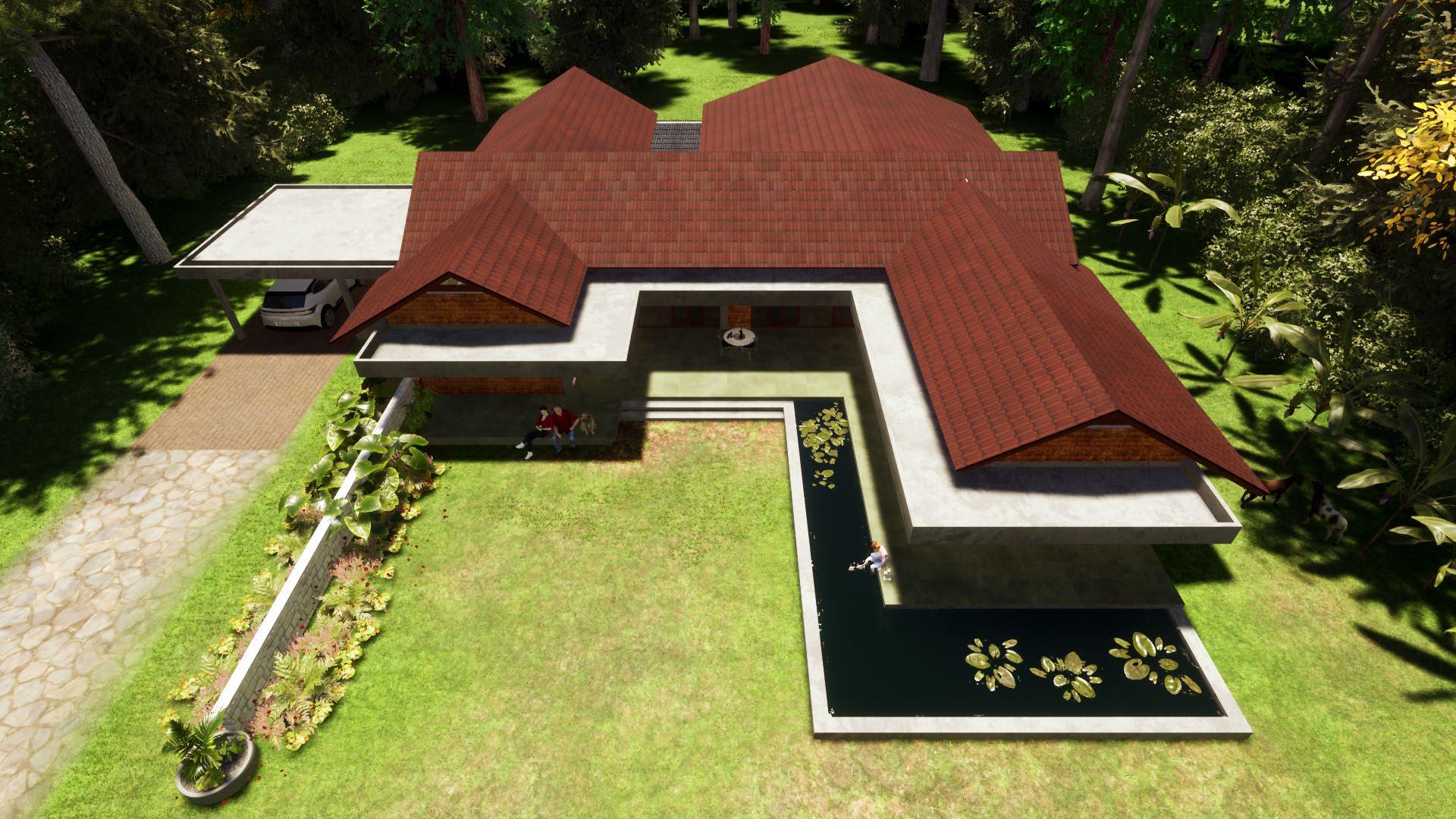
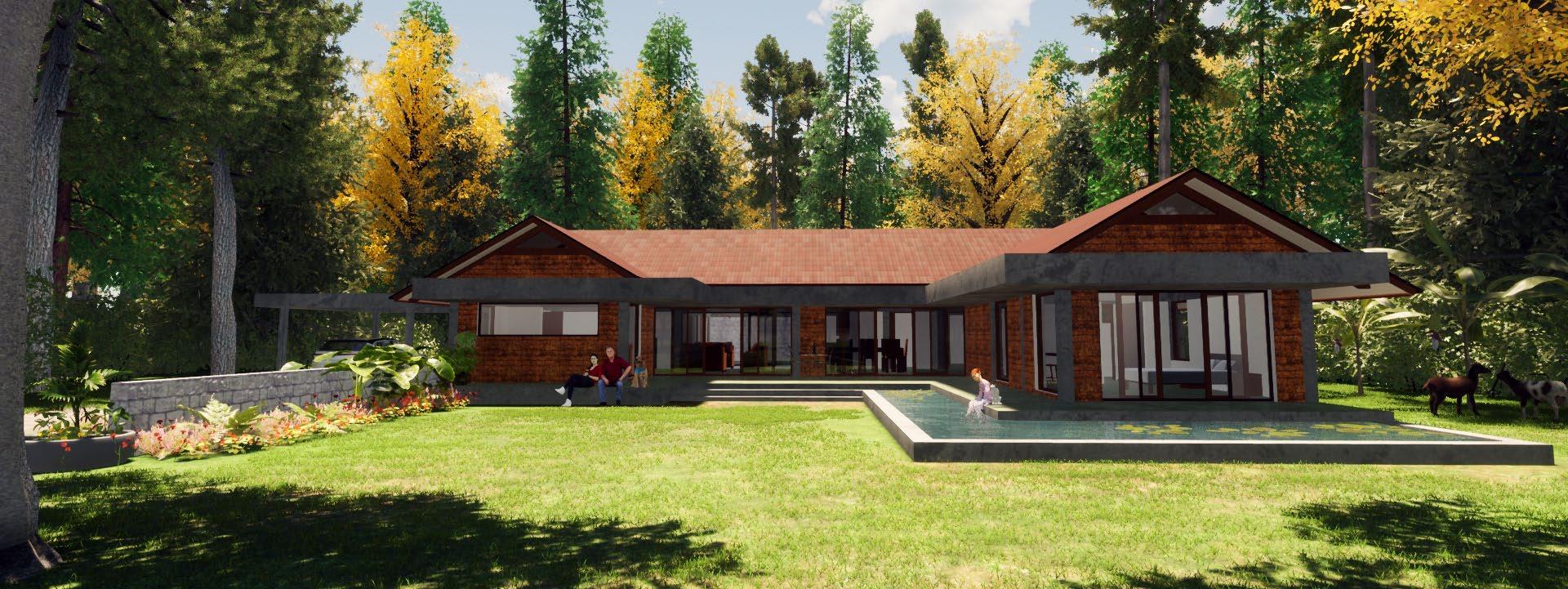
View from the West
View from the west
Softwares Used: Autocad, Rhino, Grasshopper, Twinmotion, Illustrator, Photoshop





















Site location Sun Path Analysis
The identified site for the house is on top of the hill with views to the farm.
The sun path was analyzed using grasshopper and ladybug.
Wind Analysis
Wind direction was analyzed using grasshopper and ladybug.

Capturing the views Form Finding
The views of the farms are on the west side of the site.
Organizing the spaces as per functional requirements.
Courtyards and Landscape
Incorporation of courtyards and gardens within the residence.
Oriented to prevailing winds Sun shading
The openings are oriented to the prevailing westerly winds. The south and west sides are protected from the harsh sun.
Final Form
The final form is a fusion of contemporary and traditional elements.
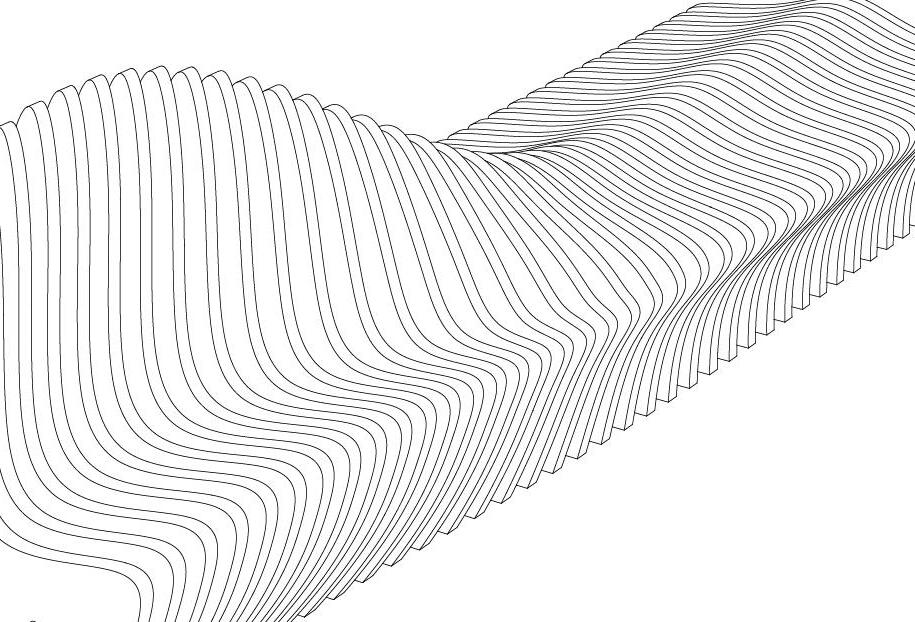
Toronto
Abraham9n@gmail.com
linkedin.com/in/abraham-ninan
Abraham Ninan
