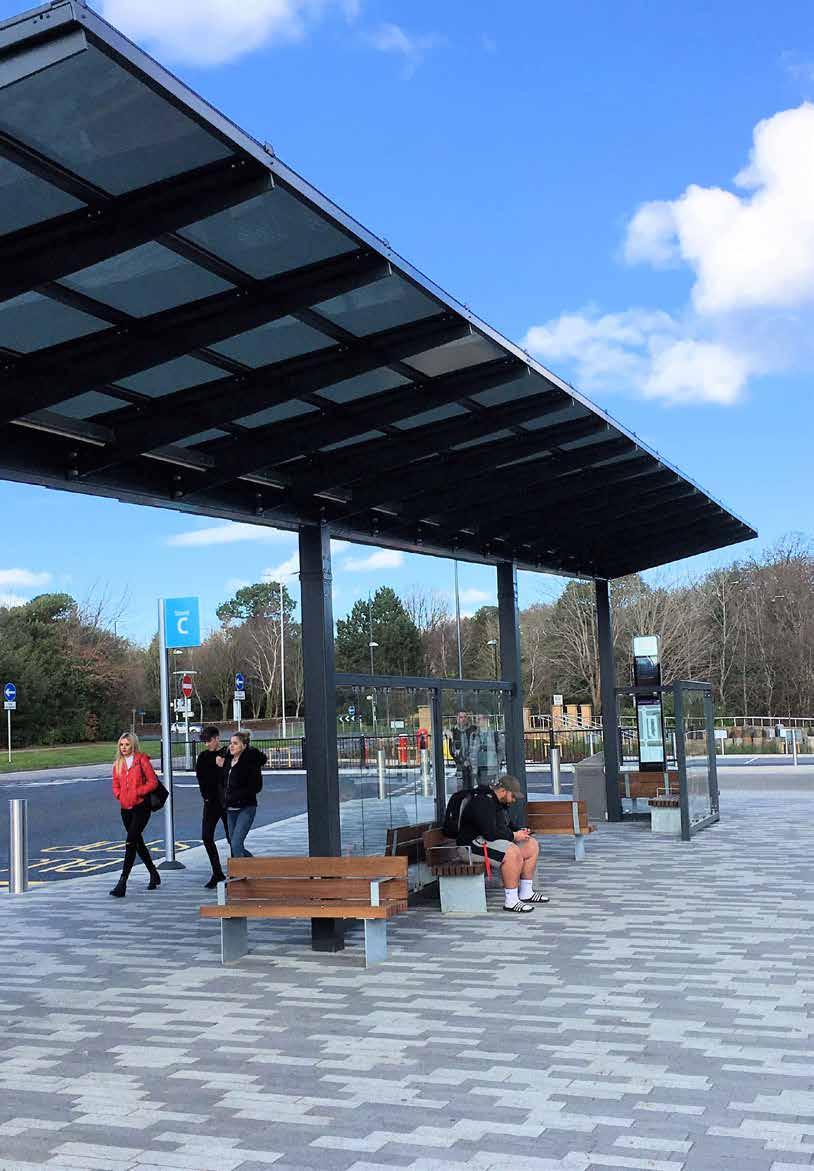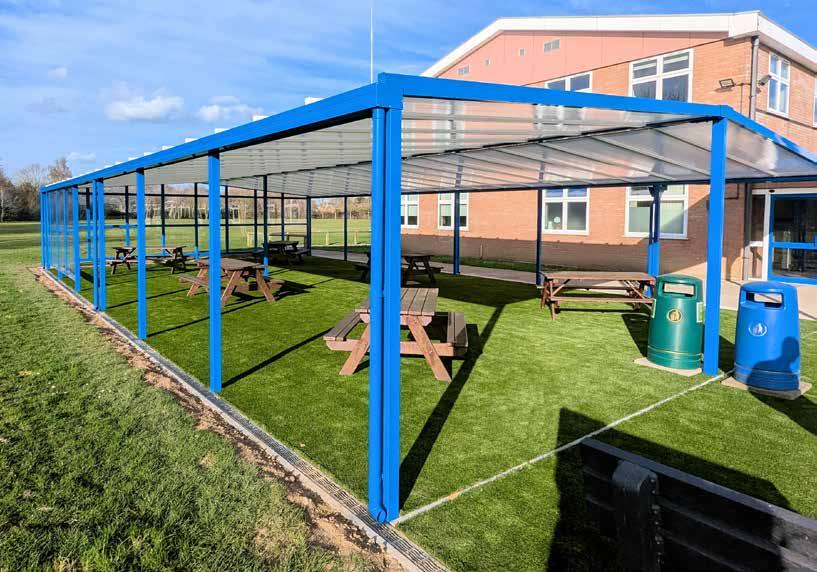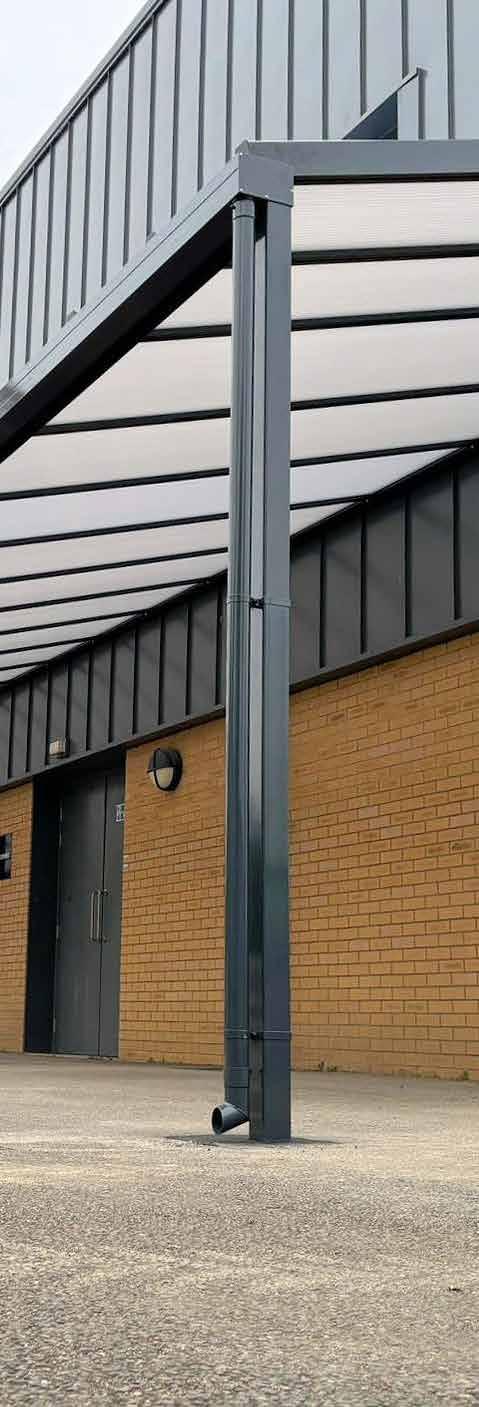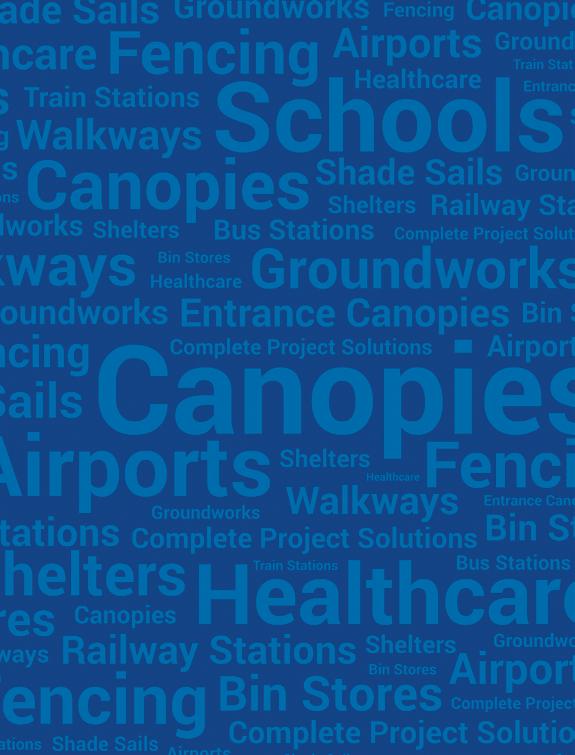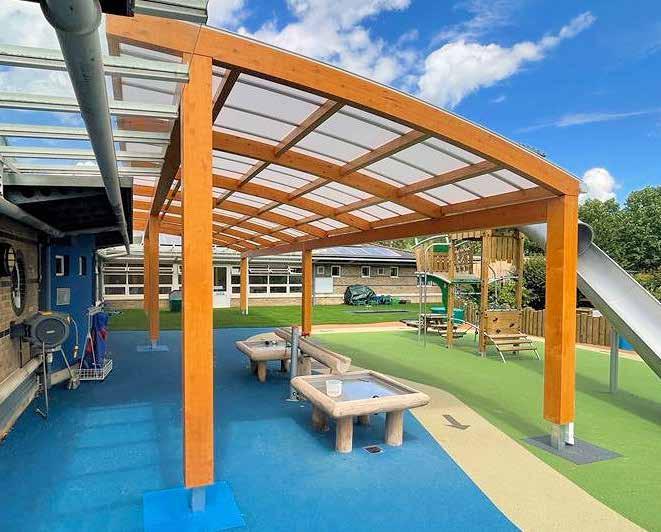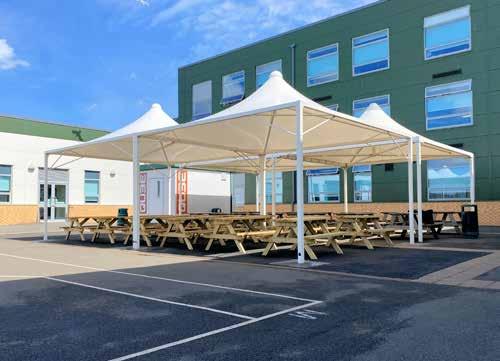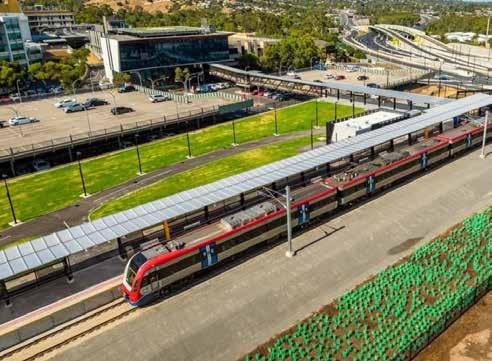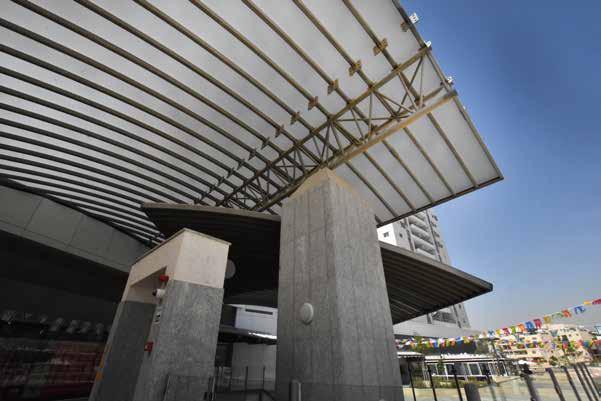










Just over 20 years ago, we had a vision to offer a comprehensive range of quality and cost-effective canopies to the commercial sector. This set us on our journey to be “The Canopy Experts” who could offer the largest range of weather protection solutions in the UK.

At the beginning of our business, we worked mainly with schools and nurseries, supplying wall mounted canopies to create playground shelters and outdoor classrooms. However, we knew that our canopies could also make a difference in many other sectors, and so, as our range expanded to incorporate freestanding canopies, we also began working with other sectors including healthcare and hospitality, local authorities, architects and contractors.
Throughout our journey we have always held true to our core values that our customers should receive the best possible products and service, and with this in mind we adopted cutting edge 3D design software early on in the company’s lifetime to enable us to create stunning structures, which are also functional and adaptable.
This also allowed us to create bespoke structures and we now have a dedicated Design & Build team who can turn ideas
and hand sketches or CAD drawings into creative and workable solutions. Over the years we have incorporated a wide selection of materials into our range including steel, Glulam timber and aluminium, all of which can be fitted with a wide range of roofing options including polycarbonate and tensile fabric.
As “The Canopy Experts” we are constantly reviewing our products and service to ensure we exceed our customers’ expectations, from initial contact right through to installation and beyond. So you can rest assured that by working with Able Canopies you will not only benefit from our expertise, but also receive a service and product of the highest quality.
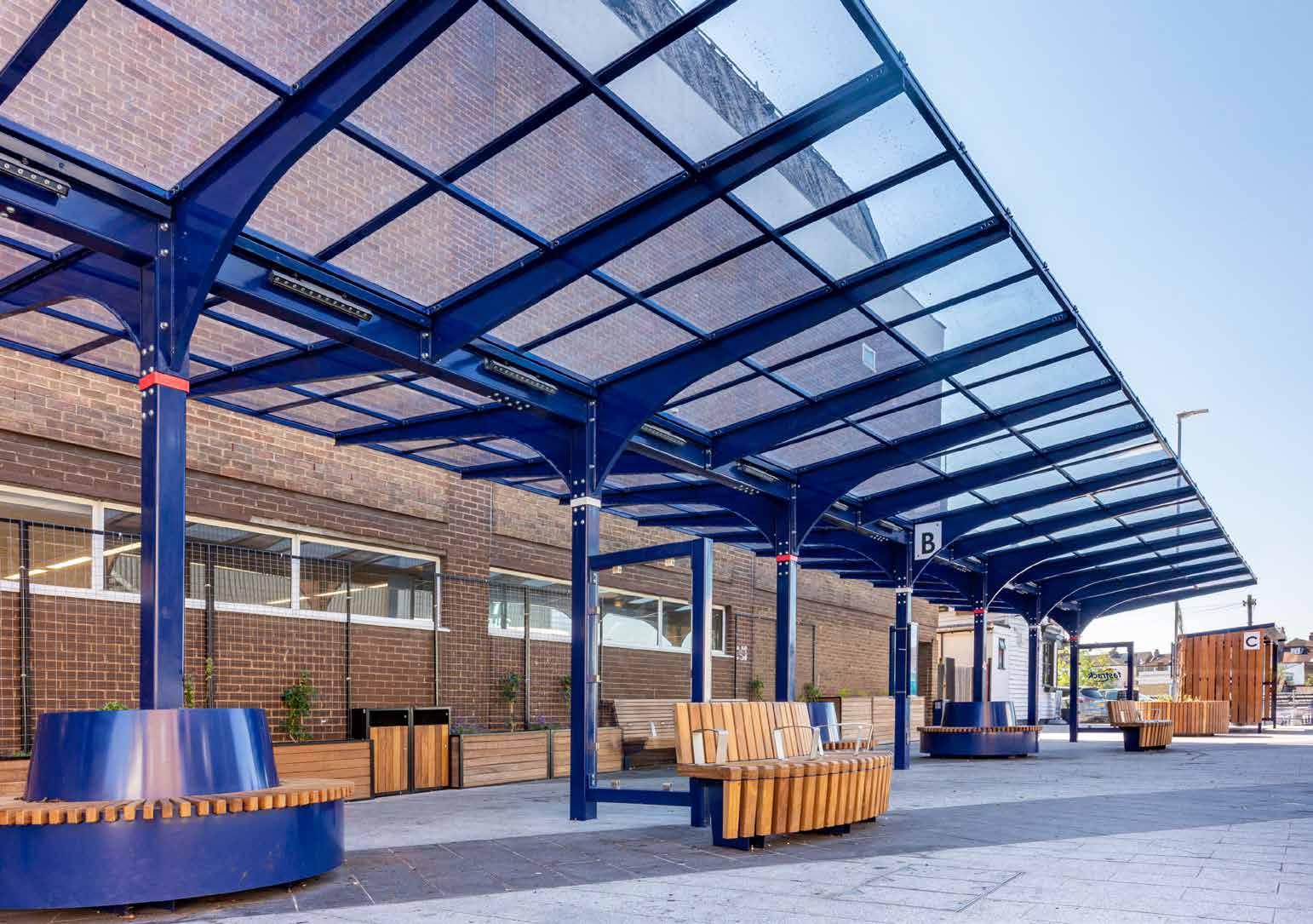
Our technical sales advisors are on hand to discuss your initial ideas by phone or email, to ascertain the most suitable cover options that meet your requirements and budget. We offer exceptional nationwide cover with a guaranteed swift and efficient service, which enables us to conform to tight deadlines and bring the best value to all our customers.
We provide free, no obligation site surveys to qualifying customers. Our fully trained and DBS checked surveyors will carry out a thorough site assessment and offer practical solutions and advice to ensure you receive accurate drawings and quotations. Following your survey, we will be able to provide a firm quotation, not a vague estimate. Our quotations have no hidden extras and will be inclusive of delivery, and installation if required.
Our Design department can provide technical drawings in a range of formats, and accurate visualisations of your chosen structure in location, to allow all key decision makers to see how your new structure will fit in with the existing surroundings. If you have a unique design in mind, we also offer a Design & Build service
to enable you to bring your idea to life. Our team have extensive experience of working with architects, designers and specifiers, and can work from hand drawn sketches to CAD drawings to transform your vision into a workable, cost-effective solution.
We manufacture our products in-house, which allows us to fabricate our range of canopies and shelters to your exact specifications, with a fast turnaround to fit perfectly with your building schedule. In the manufacturing of your product, we offer the option of a powder coated and/ or galvanised finish on all steel framework, and our aluminium framework can also be powder coated to any RAL colour, allowing you to customise your structure to match or complement your building or setting.
Once we have received your order, we will arrange a date for the installation that is convenient for you. A pre-commencement site meeting will also be arranged for us to thoroughly assess and discuss all health and safety requirements, logistics and other important details with you to ensure a safe and successful installation.
All our canopy products are installed by our fully trained and DBS checked installation
teams. All our teams undergo intensive and thorough training to ensure that your structure is installed safely and to the highest standard with minimal disruption to you.
We have a network of customer support advisors who can help with any queries or problems prior to, during, or after your order and installation. We are pleased to offer free funding and planning advice as part of our service to you, and, if you choose to order from us, we will provide regular updates to allow you to track your order’s progress. Our excellent customer satisfaction record speaks for itself, and our ongoing client support and advice continues long after installation, resulting in many of our customers returning time and time again!
At Able Canopies, we understand the importance of delivering consistent high quality through every process that we do, both “behind the scenes”, and through our customer service.
As part of this commitment to our customers we have been assessed by the British Assessment Bureau and have achieved the internationally recognised ISO 9001 quality standard.
We are also dedicated to ensuring the health and safety of our staff and customers and this has led us to strive for, and achieve, numerous certifications including ISO 45001, CHAS Advanced and Constructionline Gold. In addition to these certifications, we have also achieved ISO 14001 which recognises the management of, and commitment to the environment in which we operate.
Our products will always be installed by one of our fully trained fitting teams to ensure your products are finished to the highest possible standards. The teams are DBS checked and fully HSE compliant. All training is ongoing and includes:
CITB’s Site Supervisor’s Safety Training Scheme
Construction Skills Certificate Scheme (CSCS)
Asbestos awareness training
First Aid qualification
Manual handling training
CAT and Genny training to avoid danger from underground services
Ladders and steps - basic training for working at heights
PASMA - specific training in the use of access equipment
For each installation we also ensure that the site area is fenced off for the safety of staff, students, customers and visitors and we will always leave the site clean and tidy upon completion.
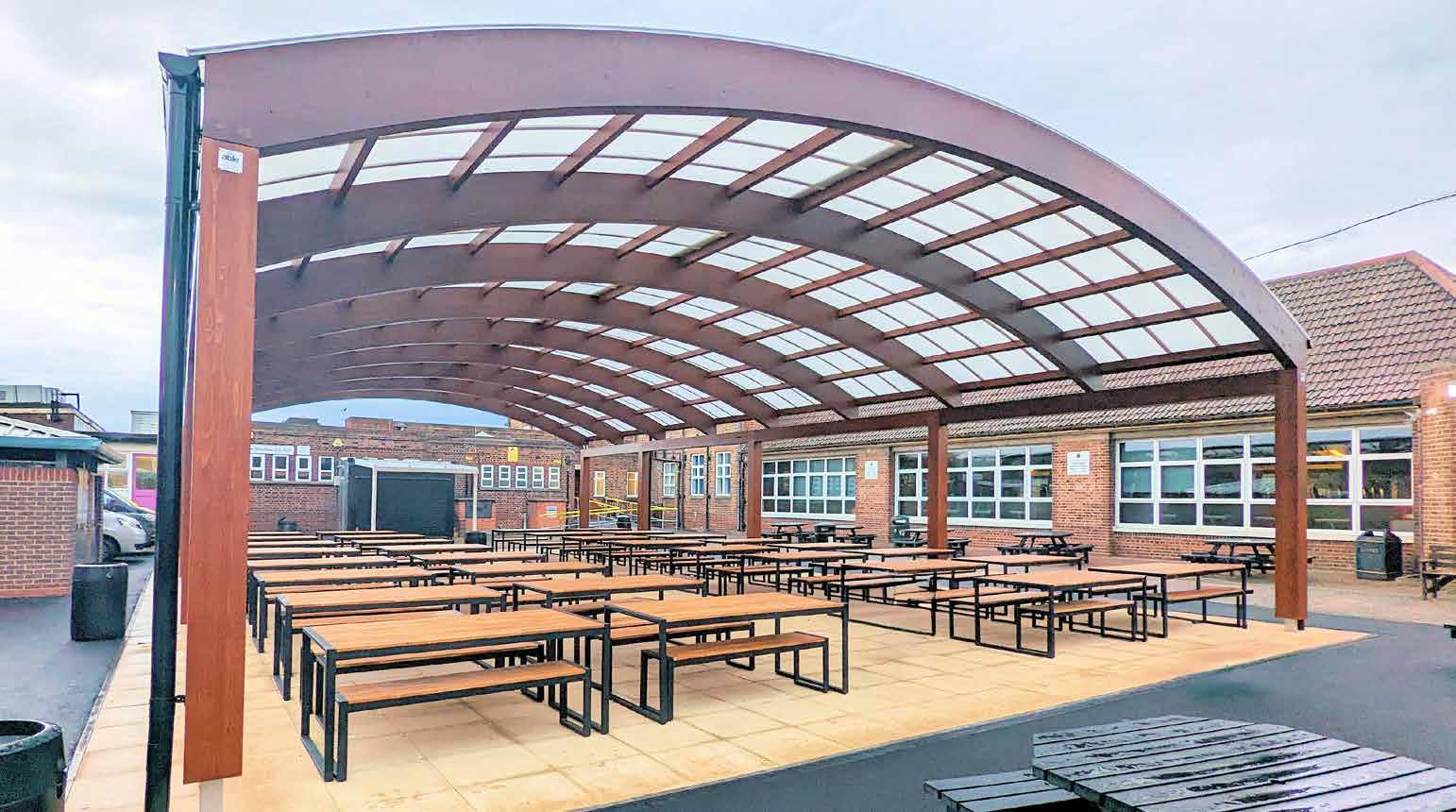
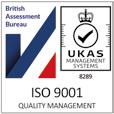
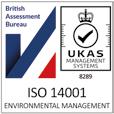
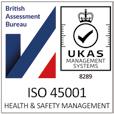

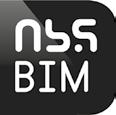




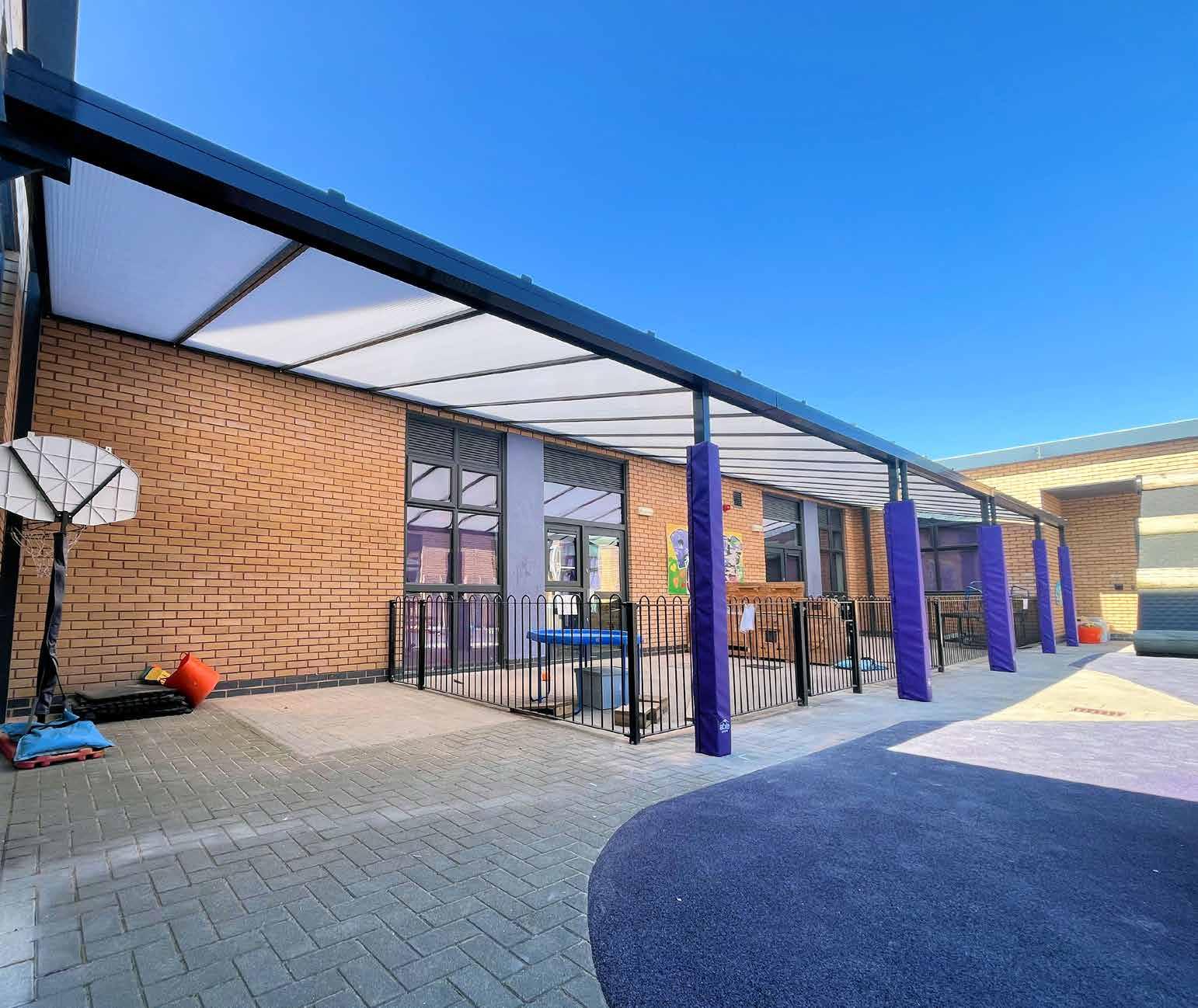
Planning permission is sometimes required before a canopy or shade system can be installed. In cases where this is necessary, we can work closely with you, advising what you need and where you can get it from. The help and advice we provide is free of charge however, we cannot cover the cost of the application and any necessary maps required for the application.
Our Funding Research Team are constantly searching for new funding opportunities to help our customers fund their new canopy or other equipment needed. You could be eligible for up to £50,000 to spend on:
New equipment, hardware or furniture
Improvements to your building or outside space
Sports or play area equipment
Computers and IT equipment for your pupils
Canopies, walkways, shade sails or bike storage facilities
We are regularly finding new funding sources as they become available and we would like to share this information with you to help you finance any new equipment or projects you may have in the future.
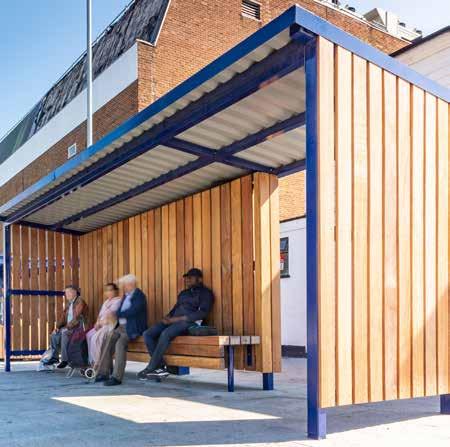

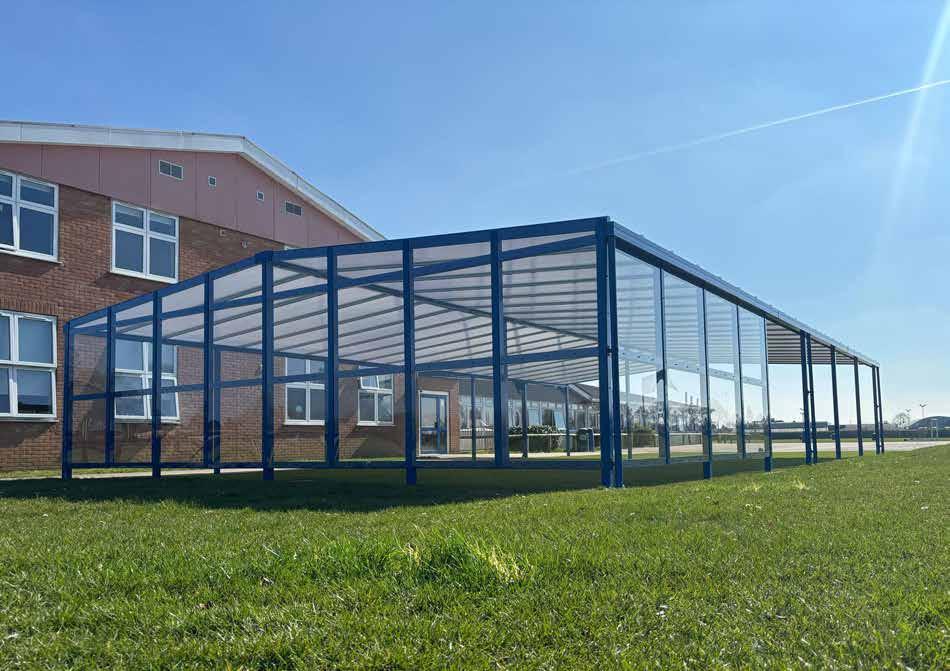

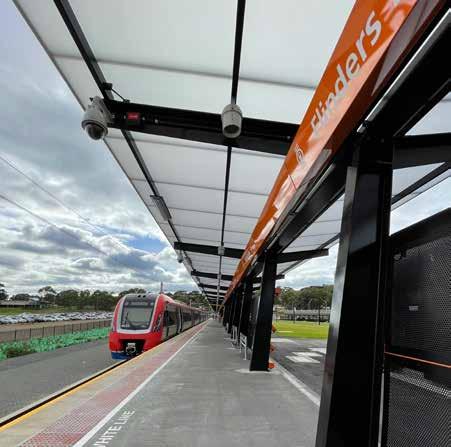
At Able Canopies, we understand the specific needs of the aviation sector where functionality, durability, and safety are paramount. Our canopy systems offer weather protection and enhanced passenger flow management in airports, terminals, and surrounding infrastructure. Whether it’s sheltered walkways between terminals or covered waiting areas for shuttle services, we provide dependable solutions that stand up to high footfall and diverse climate conditions.
We work closely with architects, project managers and airport authorities to deliver bespoke designs that meet stringent aviation regulations and branding requirements. Our full project management service ensures installations are completed on time and with minimal disruption to ongoing operations, contributing to a seamless and professional passenger experience.
The rail sector demands robust infrastructure that supports the daily movement of thousands of passengers. Able Canopies offers a wide range of shelters and canopies that improve station functionality while enhancing passenger comfort. From platform shelters and covered walkways to cycle storage and ticket machine covers, our systems are designed to withstand the rigours of high-traffic public transport environments.
Working alongside rail contractors and local authorities, we ensure that every structure complies with relevant safety and accessibility standards. Our experienced team takes care of every stage, from design and manufacture through to installation, to deliver durable, low-maintenance solutions that elevate the usability and appearance of station facilities.
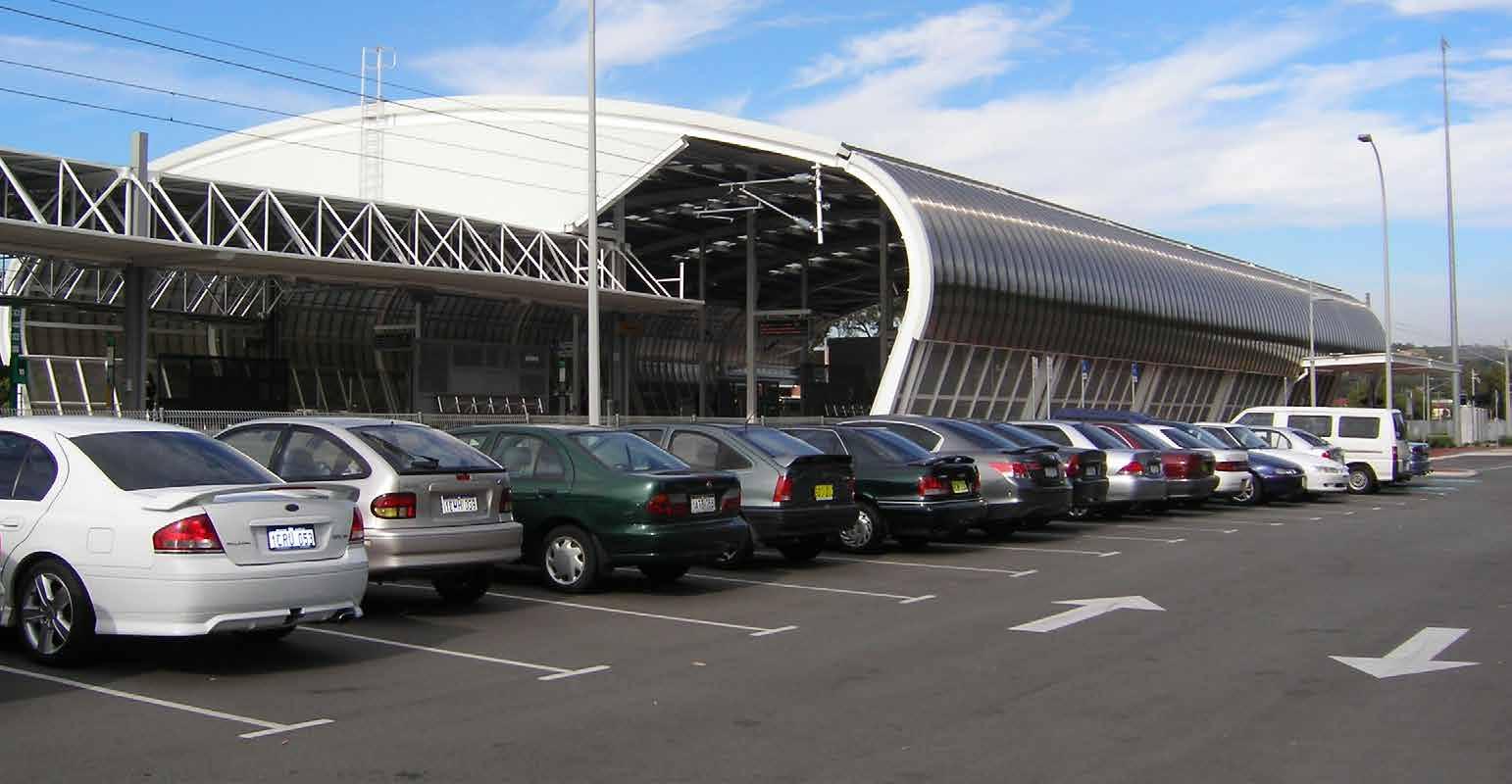

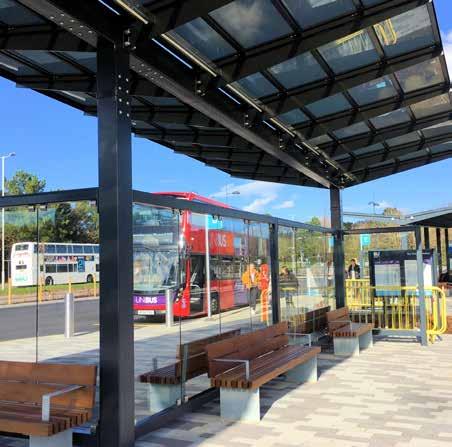
Our products are ideally suited to a broad range of transport environments beyond rail and aviation, including bus interchanges, park-and-ride facilities, and ferry terminals. Able Canopies provides expertly engineered shelters and canopies that protect passengers from the elements and support efficient public movement and navigation.
We understand the fast-paced nature of the transport sector and adapt our approach to meet tight deadlines and bespoke requirements. Our in-house team ensures that each project is tailored to the site’s unique layout, offering practical yet visually appealing solutions that integrate seamlessly into wider transport infrastructure.
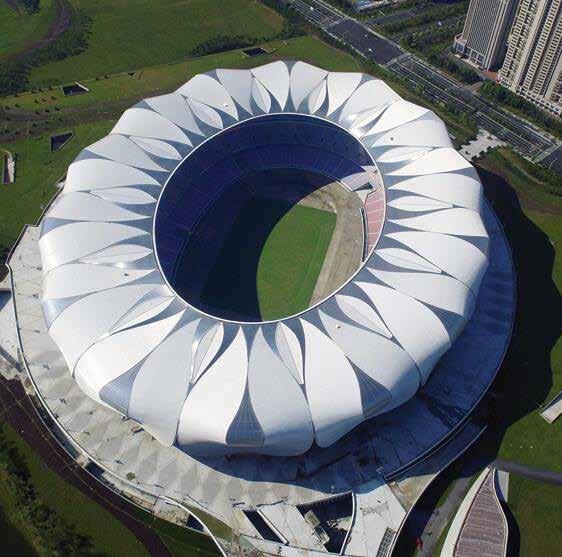
Stadiums and large event venues require durable and adaptable shelter solutions that can handle high volumes of visitors while aligning with modern aesthetics. At Able Canopies, we supply and install canopies and shade structures that enhance spectator comfort in concourse areas, entrances, and ticketing zones. Our products contribute to the overall fan experience by offering functional coverage and improved access.
We collaborate with stadium managers, contractors and designers to create bespoke structures that reflect the branding and architectural identity of each venue. From covered queue lines to stylish walkway canopies, our installations help manage crowd flow efficiently and withstand the demands of major sporting and entertainment events.


Able Canopies has a long-standing reputation in the education sector, providing tailored solutions for schools, colleges, and universities across the UK. Our range includes outdoor classroom canopies, walkway shelters, cycle storage, and covered dining areas – all designed to create more usable, weather-protected space throughout the year.
We understand the importance of safeguarding, durability, and compliance in educational settings. That’s why we manage the entire process in-house, from design and manufacture through to installation, ensuring minimal disruption to the learning environment. Our canopies support outdoor learning, play, and social interaction, making them a valuable investment for any educational institution.
First impressions are vital in hospitality and leisure, and our canopies help venues make a lasting impact while improving customer comfort. Whether it’s an elegant entrance canopy for a hotel, a covered terrace for outdoor dining, or a stylish shelter for a holiday park, our solutions are designed to be both practical and visually appealing.
We work with hospitality providers, architects, and developers to deliver customised structures that align with each site’s aesthetic and functional needs. By extending usable space and providing allweather protection, our products enhance the customer experience and help maximise revenue potential throughout the year. AVIATION RAIL TRANSPORT

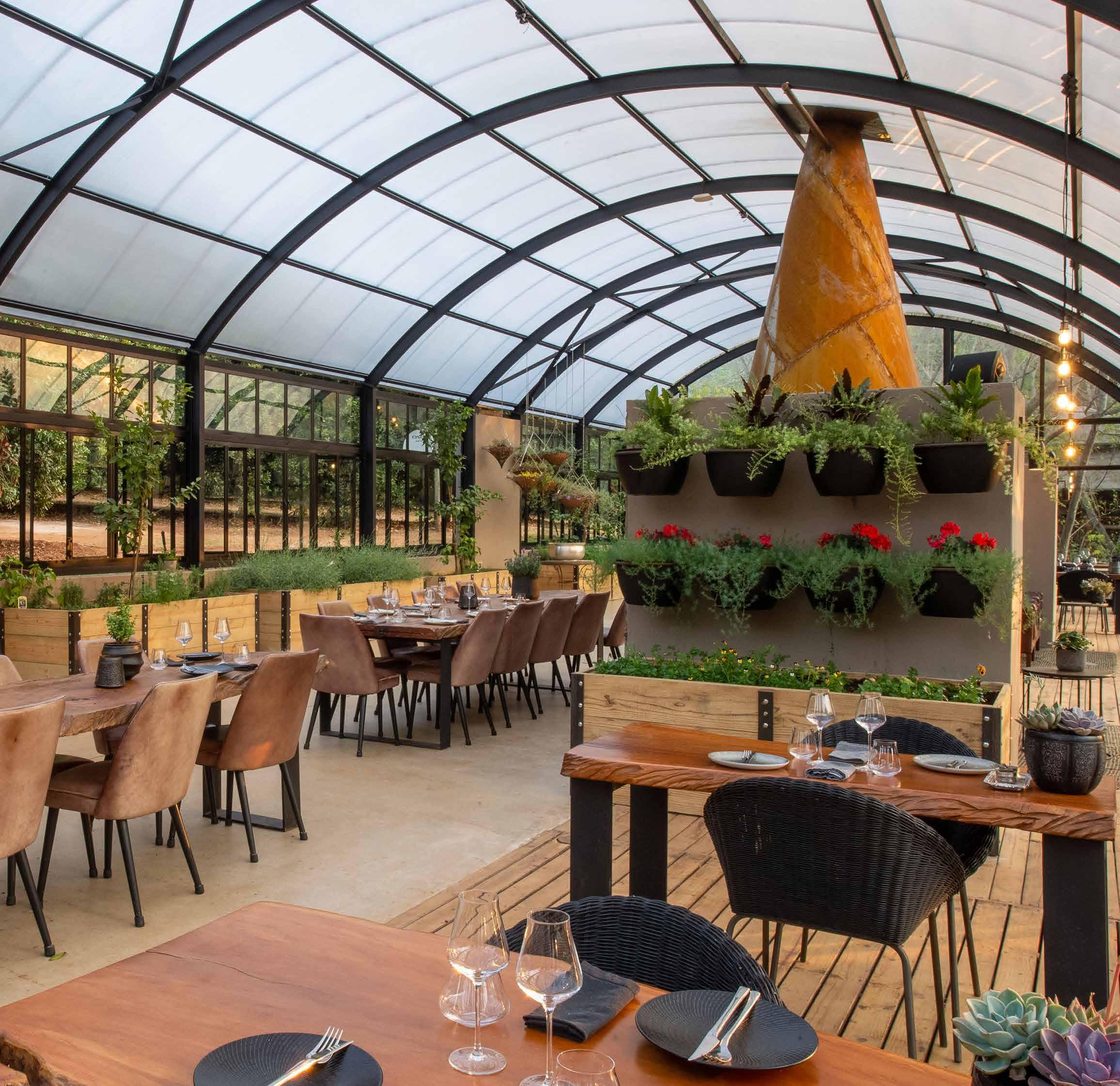
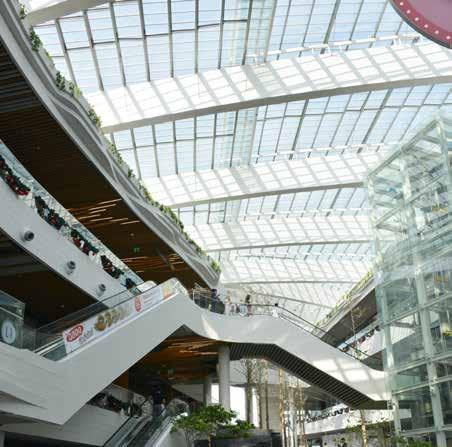
For the retail and commercial sector, we provide canopies that not only protect customers and staff but also enhance the visual appeal of premises. From entrance canopies and covered walkways to designated smoking shelters and loading bay covers, our structures support operational efficiency and brand consistency.
Our team collaborates with retailers, facility managers, and contractors to develop bespoke canopy solutions that reflect your company’s image and meet the practical needs of your site. All our products are manufactured to the highest standards, with quality materials and finishes that maintain their appearance and performance even in high-traffic environments.


In healthcare environments, comfort, hygiene, and accessibility are crucial. Able Canopies offers a range of solutions tailored to hospitals, clinics, and care homes, including patient drop-off shelters, covered walkways between buildings, and secure cycle shelters for staff and visitors. Our canopies help improve patient experiences while supporting operational flow and site safety.
We understand the sensitivities of working in healthcare environments and ensure all installations are carried out with minimal disruption. Our structures are built with easy-clean materials and are designed to meet relevant DDA and NHS guidelines, providing long-lasting shelter solutions that support both staff and patient wellbeing.
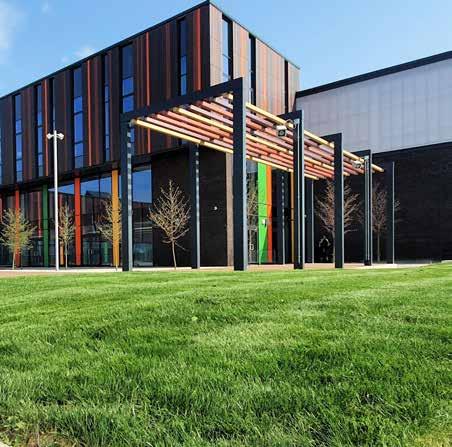
Not every project fits into a standard category, which is why we offer a fully bespoke design and installation service. Able Canopies excels in creating unique canopy structures tailored to your exact requirements – whether it’s an architecturally complex shelter or a structure designed for a specialist use or environment.
Our in-house design, engineering and project management teams work collaboratively with clients from initial concept through to completion, ensuring that every detail is considered. With full control over the manufacturing and installation process, we deliver innovative, site-specific solutions that achieve your functional goals while elevating the surrounding space.
Now as part of the Palram Group – a global leader in thermoplastic sheeting – we are equipped to handle even larger and more complex projects. This partnership grants us access to world-leading polycarbonate glazing systems and expanded manufacturing resources, allowing us to deliver advanced canopy structures on a far greater scale. Whether it’s a bespoke installation for a high-profile public development or a unique architectural feature requiring specialist materials, our enhanced capabilities ensure we can meet ambitious design and performance requirements with precision and reliability.
“The Able Canopies team from the initial contact to the installation and post installation support really do go the extra mile. Their customer service, understanding the customers requirements, installation and use of high quality products is outstanding. They are a great company to work with, and one of the best I have worked with in during my thirty five year career.”
A secondary school in West London
Our Wall Mounted Canopy range features our most popular canopy, the Coniston, a fully aluminium structure with integral guttering, and our wall mounted Tarnhow canopies which are constructed from Glulam timber with polycarbonate roof panels.
Aluminium Canopies
Coniston 35
Stepped Coniston
Timber Canopies
Tarnhow


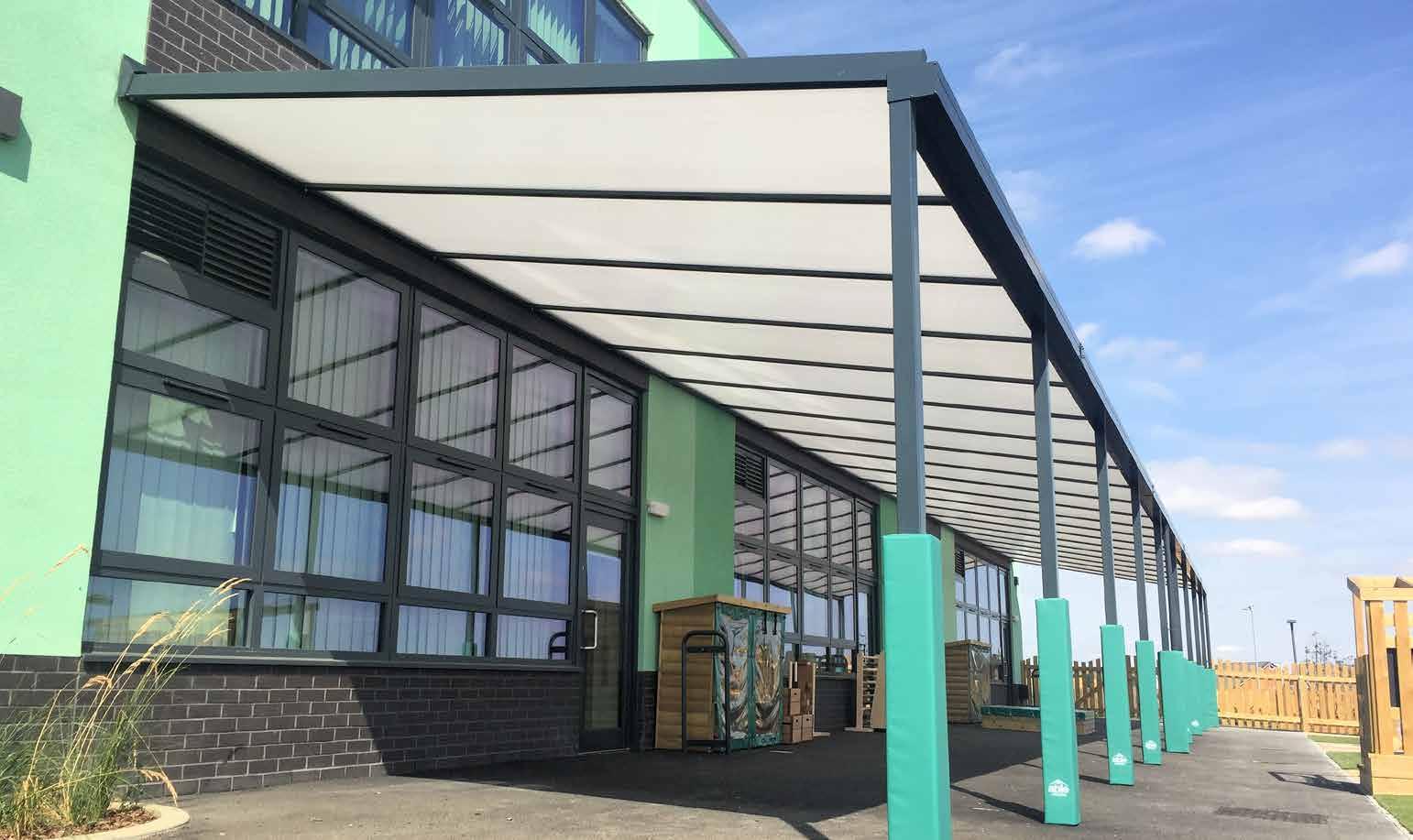
The Coniston wall mounted canopy is our most popular product due to its adaptive versatility, which allows it to span to any length with a maximum projection of 6 metres. It can also be installed to fit around internal and external corners, and can even wrap around the complete perimeter of a building.
10-year guarantee
Up to a 25-year life expectancy
Size: to your specification. Length: Unlimited
Projection: Up to 6 metres Height: To your specification
Fits around internal and external corners
Powder-coated aluminium framework and posts (Traffic White RAL 9016 as standard). Available in any RAL colour at an additional cost
35mm structured polycarbonate panelsVandal and shatter resistant panels with up to 99% UV protection
Integral aluminium guttering with aluminium downpipes
Excellent fire performance (BS476 Part 7, Class 1; EN 13501 B-S1, d0)
Optional Extras: Signage, Rainbow Package, Side Fills & Secure Rollers Shutters, Post Pads
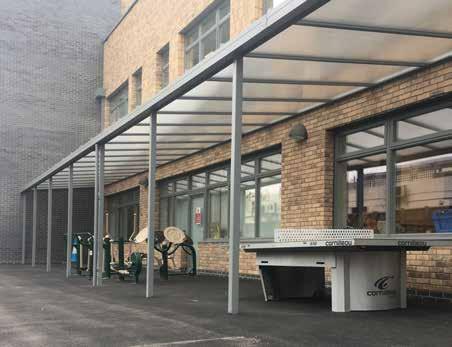
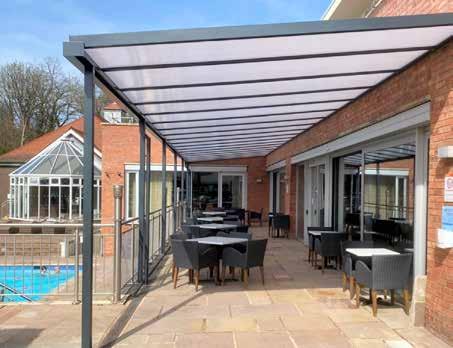
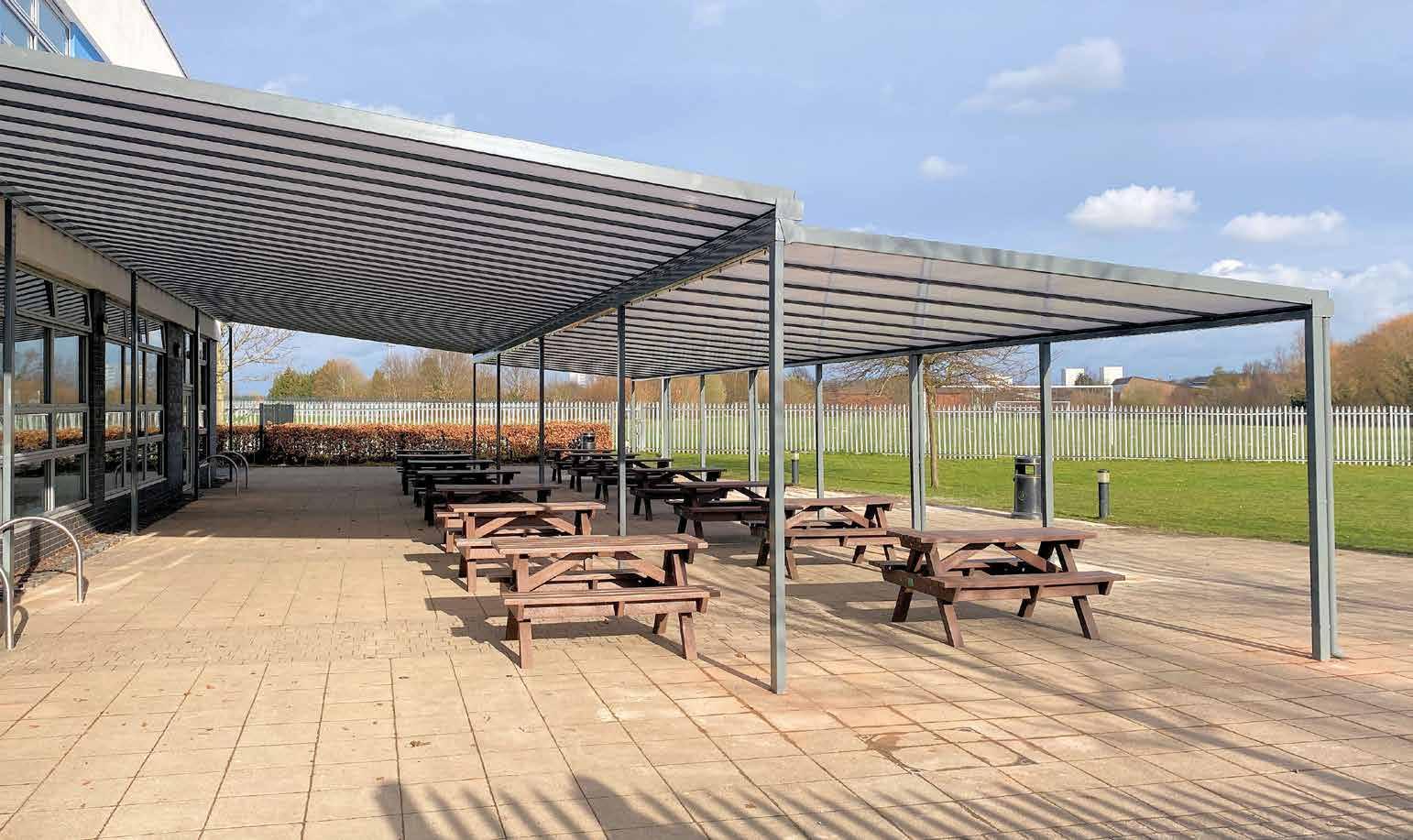
The Coniston Wall Mounted Canopy has always been our most popular product due to its versatility, durability, sleek design and cost effectiveness. There was a need for a canopy with the same features of the Coniston with a much larger projection. Thats how the Stepped Coniston Big Span Canopy was born.
The Stepped Coniston is a wall mounted canopy that can also be installed as a freestanding canopy. It is constructed from a strong aluminium frame which also features integrated aluminium guttering for a robust and longlasting construction. It can span up to an impressive 11.5 metres due to the added support of central posts, and can be supplied in any length, enabling you to cover extra-large areas with this big span canopy.
10-year guarantee
Up to a 25-year life expectancy
Size: to your specification. Length: Unlimited
Projection: Up to 11.5 metres Height: To your specification
Aluminium Frame
Choice of Wall Mounted or Freestanding
Integral aluminium guttering with aluminium downpipes
35mm Polycarbonate Roof Panels that are vandal and shatter resistant and 200 times stronger than glass
High UV Protection - Protects those underneath from over 98% of the UV rays
Choice of Frame Colour - The aluminium framework is supplied in white as standard. Available in any RAL colour at an additional cost
Optional Extras: Signage, Rainbow Package, Side Fills & Secure Rollers

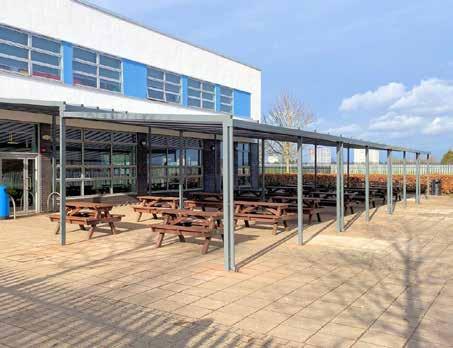

Our Tarnhow canopies add a modern yet natural look and feel to your environment whilst providing a safe, sheltered area. Each canopy is constructed from sustainable Glulam timber which is durable, fire resistant to BS 5268 and energy efficient to produce.
Tarnhow Mono-Pitch:
The most cost-effective structure from the range, ideal for creating a sheltered walkway or waiting area adjacent to your building. Unlimited length with projection up to 7.5m.
Tarnhow Curved:
A stunning shade structure with a curved timber roof frame, ideal for creating a contemporary sheltered area adjacent to your building. Perfect for buildings in areas of natural beauty. Unlimited length with projection up to 7.5m.
Size: to your specification. Length: Unlimited Projection: Up to 7.5 metres Height: To your specification
Frames & Posts: Bespoke Glulam and natural timber sections with a choice of wood stains available on request
Roof Options: 5mm solid or 16mm structured vandal and shatter resistant polycarbonate roofing which is UV coated for high protection from the sun
Design: Curved roof creates a stylish addition to a building - giving it a contemporary edge
Roof Rafter Bars: Aluminium rafter bars are finished in Hipca White as standard, other colours are available at an additional cost
Guttering & Downpipes: uPVC guttering and downpipes supplied as standard –available in white, black or brown
Optional Extras: Signage, Rainbow Package & Post Pads
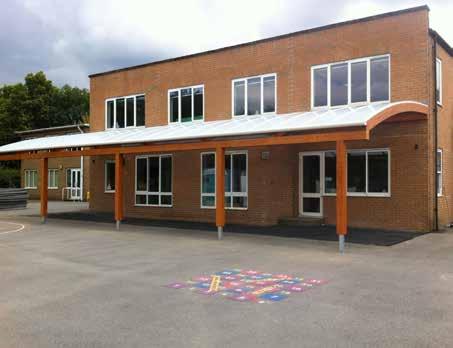

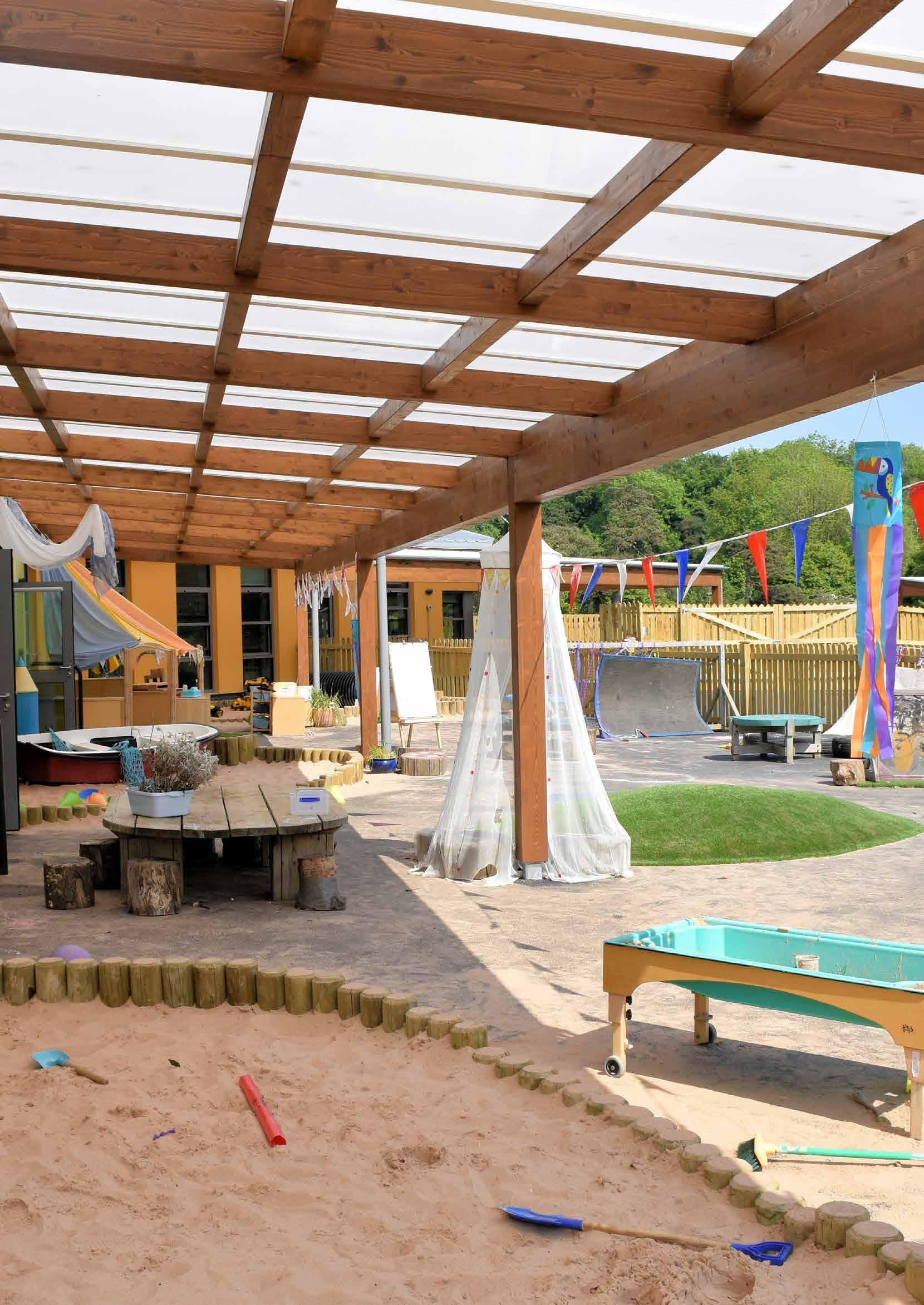
With a wide range of freestanding systems on offer including monopitch, apex and domed structures, we are sure to have a stand-alone solution for you.
Steel Canopies
Welford Dome / Junior
Devoke / Junior
Grange / Junior
Ullswater
Whiteside
Kensington Mono-Pitch
Kensington Dual-Pitch
Kendal
Hanwell
Timber Canopies
Tarnhow Dome
Tarnhow Mono-Pitch
Tarnhow Curved
Large Span Canopies
Double Grange
Hamilton
Tarnhow Dome
Coniston (Aluminium)



The Welford Dome and Welford Junior are both exceptionally versatile modular canopies, which can be used as a walkway, entrance canopy and a freestanding canopy.
With its ability to span across large areas and its simple yet contemporary design, the Welford Dome is the ideal canopy for playgrounds and outdoor dining areas.
25-year life expectancy subject to chosen finish
Size: to your specification. Length: Unlimited
Projection: Up to 6 metres
Height: To your specification
Framework Finish: Framework and posts can be galvanised and/or powder coated to any standard RAL colour
Steel Underside Frame & Posts
Panels: 5mm solid or 16mm structured vandal and shatter resistant polycarbonate with built in UV protection. Available in clear or opal
Roof Frame: Steel roof frame, including steel roof bars and aluminium rafter bars. Available in standard RAL colours
Guttering & Downpipes: Guttering and uPVC downpipes fitted as standard (please note this is an optional extra for the Welford Dome Junior)
Optional Extras: Secure Roller Shutters, Side Panels, Signage, Rainbow Package, Post Pads & Gable Ends
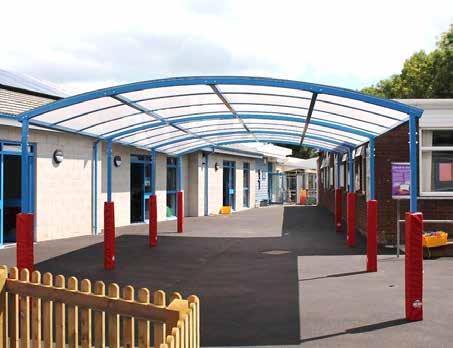
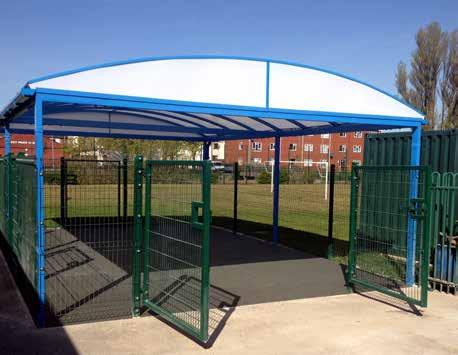
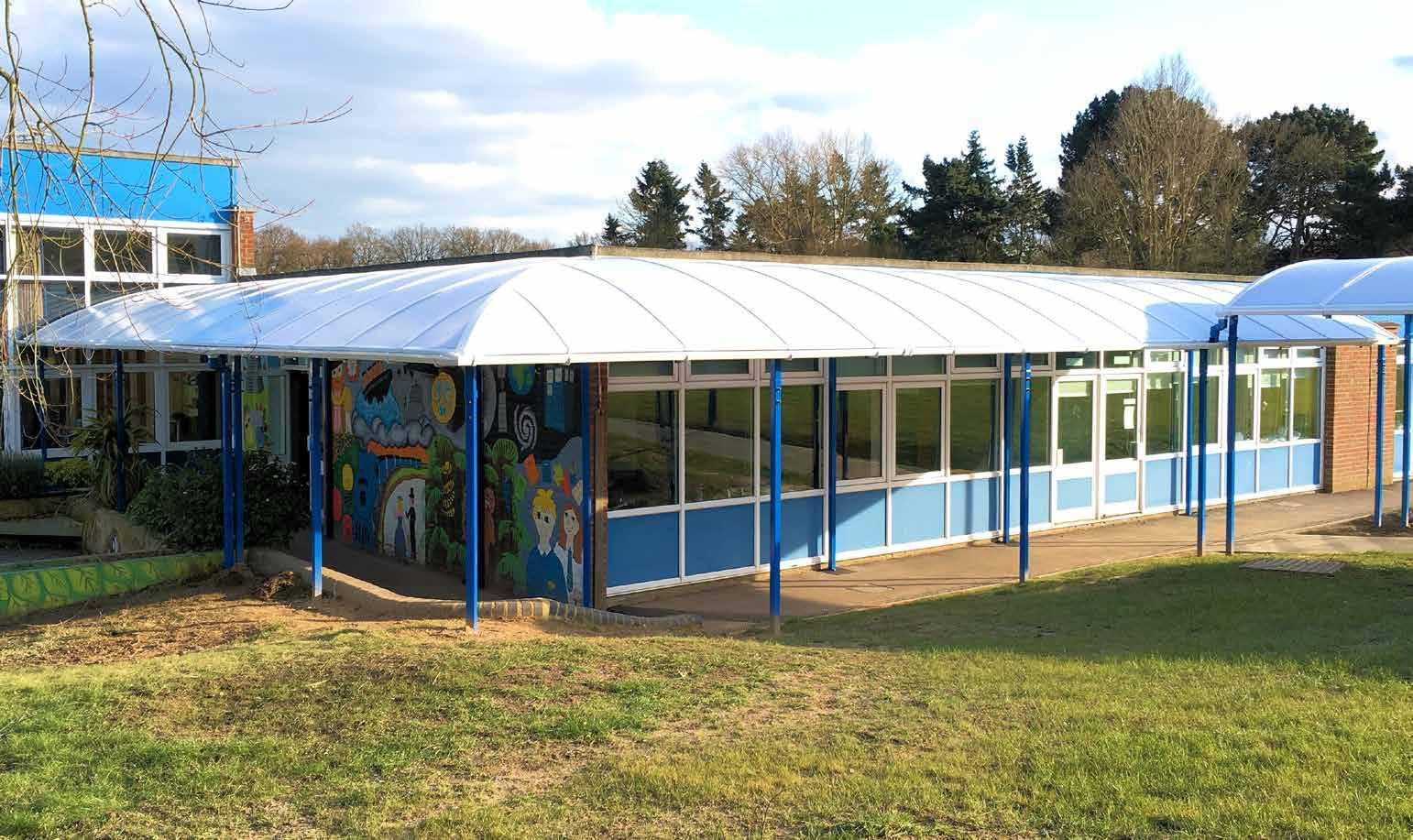
The Devoke Freestanding Canopy is a striking steel structure that has a stylish curved roof.
This freestanding canopy provides shelter from the sun and rain throughout the year and can be constructed to any length with a maximum projection of 6 metres. The Devoke is ideal for educational environments, creating a comfortable outdoor dining area or a spacious playground shelter.
25-year life expectancy subject to chosen finish
Size: to your specification.
Length: Unlimited
Projection: Up to 6 metres
Height: To your specification
Framework Finish: Framework and posts can be galvanised and/or powder coated to any standard RAL colour
Steel Underside Frame & Posts
Panels: 5mm solid or 16mm structured vandal and shatter resistant polycarbonate roofing UV coated for high protection from the sun
Roof Frame: Steel roof frame, including steel roof bars and aluminium rafter bars. Available in standard RAL colours
Guttering & Downpipes: Guttering and uPVC downpipes fitted as standard (please note this is an optional extra for the Devoke Junior)
Optional Extras: Secure Roller Shutters, Side Panels, Signage, Rainbow Package & Post Pads

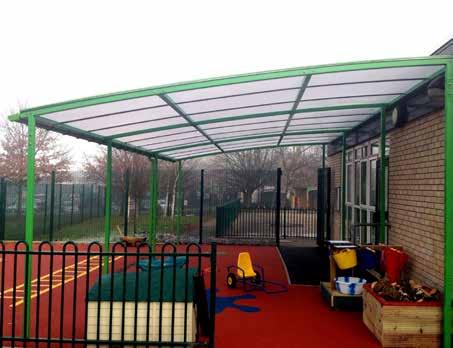
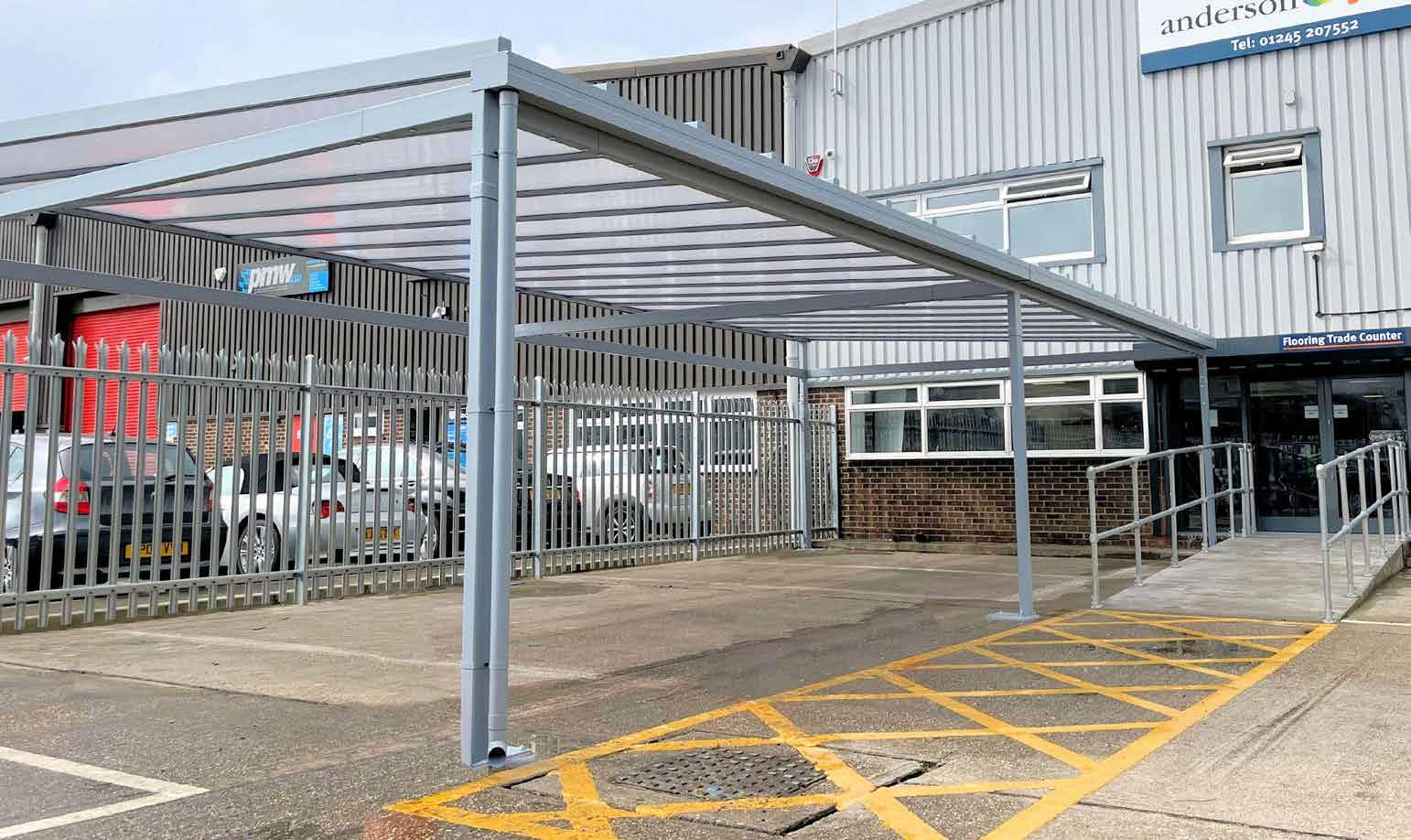
The Grange Freestanding MonoPitch canopy is perfect for areas where a canopy structure cannot be fixed to a wall. Using the same roof system as the Coniston, which includes 35mm polycarbonate panels and a fully aluminium roof framework, the Grange’s roof offers a variable pitch of between 2.5 and 30 degrees. Supported by a strong steel underside, the Grange has a maximum projection of 6 metres (Junior 5 metres) and an unlimited length.
25-year life expectancy subject to chosen finish
Size: to your specification. Length: Unlimited
Projection: Up to 6 metres Height: To your specification
Underside Framework Finish: Framework and posts can be galvanised and/or powder coated to any standard RAL colour
Steel Underside Frame & Posts
Panels: 35mm structured polycarbonate roof panels which are vandal and shatter resistant and offer high levels of UV protection
Roof Frame: Fully aluminium roof frame, including aluminium roof bars, coloured in Hipca White as standard
Guttering & Downpipes: Guttering and aluminium downpipes fitted as standard (please note this is an optional extra for the Grange Junior)
Optional Extras: Secure Roller Shutters, Side Panels, Signage, Rainbow Package, Post Pads & Coloured Poly Roof Panels


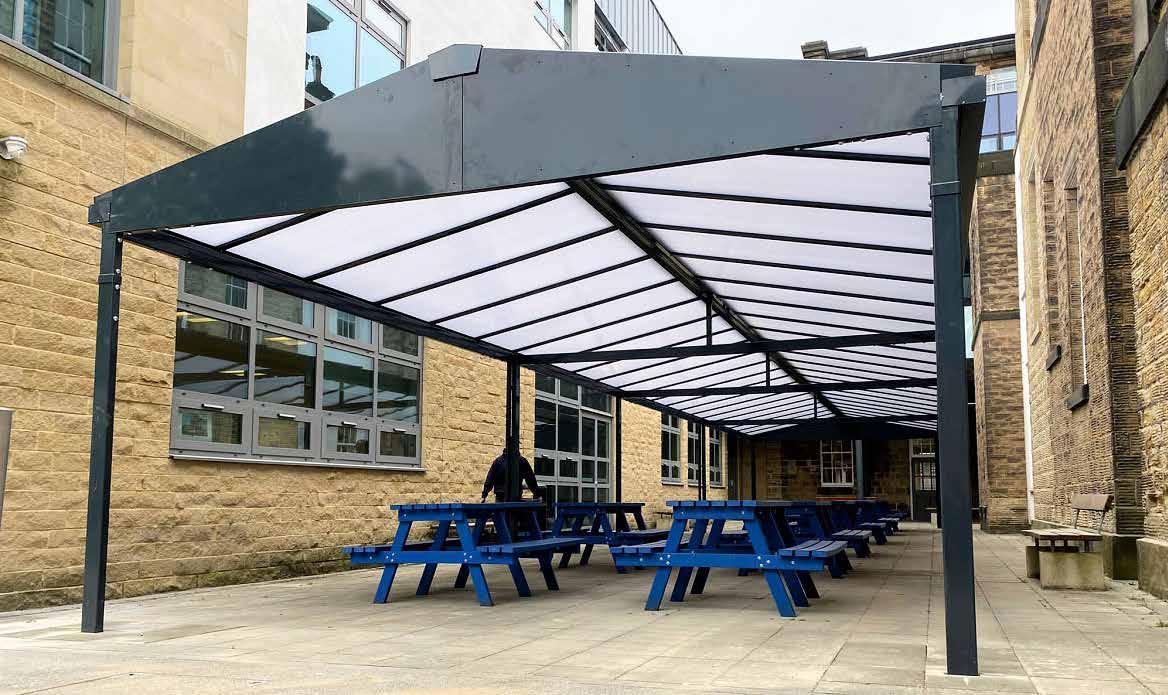
The Ullswater Apex Freestanding Canopy has an attractive design with an apex shaped roof enabling it to fit in seamlessly with traditional building designs.
This canopy system is designed using our unique corner structure which provides ultimate strength and allows for large self-supporting spans. Its robust construction ensures this canopy is particularly suited to areas of heavy use such as school playgrounds and public areas.
25-year life expectancy subject to chosen finish
Size: to your specification. Length: Unlimited Projection: Up to 6 metres Height: 2.8m at apex (standard)
Underside Framework Finish: Framework and posts can be galvanised and/or powder coated to any standard RAL colour
Steel Underside Frame & Posts: Main frame: 120mm x 60mm x 3mm steel box section
Panels: 35mm structured polycarbonate roof panels in clear or opal. Our panels offer high UV protection.
Roof Frame: Fully aluminium roof frame, including aluminium roof bars, coloured in Hipca White as standard
Guttering: Guttering and aluminium downpipes fitted as standard
Optional Extras: Secure Roller Shutters, Side Panels, Signage, Rainbow Package & Post Pads
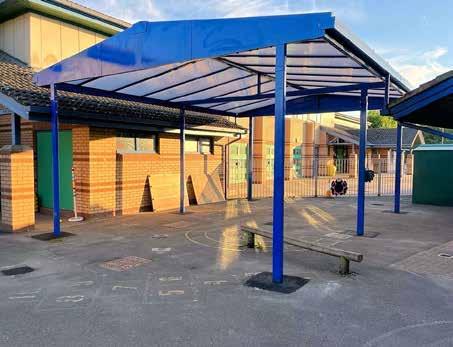
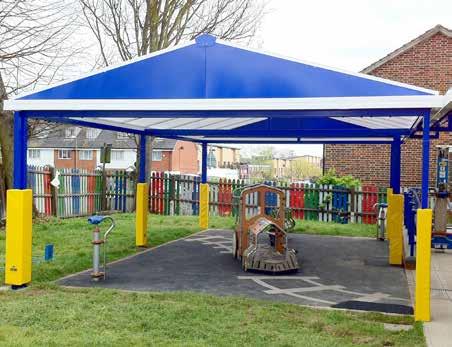

The Whiteside Freestanding Canopy is a cost effective structure which has a stylish curved roof, allowing you to create a contemporary covered area outside.
Due to its design, this canopy can create a large sheltered area within your grounds that is protected from the weather, allowing your pupils, customers or staff to spend more time outdoors. The Whiteside can be wall mounted or freestanding to suit your needs.
25-year life expectancy subject to chosen finish
Size: to your specification. Length: Unlimited Projection: Up to 4 metres
Framework Finish: The steel framework can be galvanised and/or powder coated to any standard RAL colour.
Steel Frame: The frame is made from steel which can be galvanised, please see below for finish options
Panels: Covered with a choice of 5mm solid polycarbonate or 16mm structured polycarbonate
Roof Frame: Steel roof frame, including steel roof bars and aluminium rafter bars. Available in standard RAL colours
Optional Extras: Side Panels & Post Pads
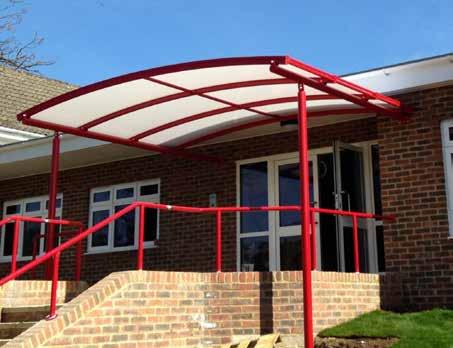
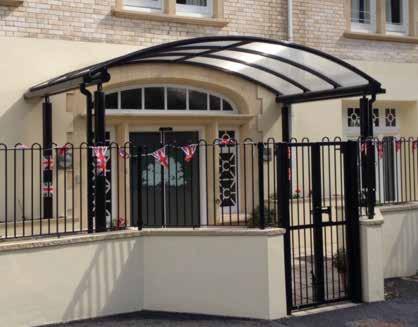
Suitable sectors

Stunning steel designs covered with a choice of glass, polycarbonate or solar panels. The Mono-Pitch has a maximum projection of 3m while the Dual-Pitch spans up to 6m. Both offer unlimited length and are particularly suited to retail and hospitality sectors.
Kensington Mono-Pitch:
The Mono-Pitch is particularly suited to the retail and hospitality sectors, and is perfect for organisations looking to provide a high end shelter solution.
Kensington Dual-Pitch:
The Dual-Pitch is a striking freestanding canopy that fits in effortlessly with new builds and adds a contemporary look to existing buildings.
25-year life expectancy subject to chosen finish
Size: to your specification.
Length: Unlimited (6m between posts)
Projection: Up to 6 metres
Height: To your specification
Framework Finish: The steel framework can be galvanised and/or powder coated to any standard RAL colour.
Panels: Choice of 10mm toughened laminated glass, 10mm solid poly vandal and shatter resistant polycarbonate
Guttering: Guttering and aluminium downpipes fitted as standard
Roof Frame: Steel roof frame, including steel roof bars and aluminium rafter bars. The steel bars are coloured in any standard RAL colours
Optional Extras: Post Pads

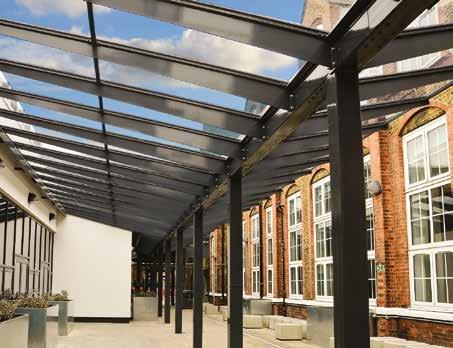
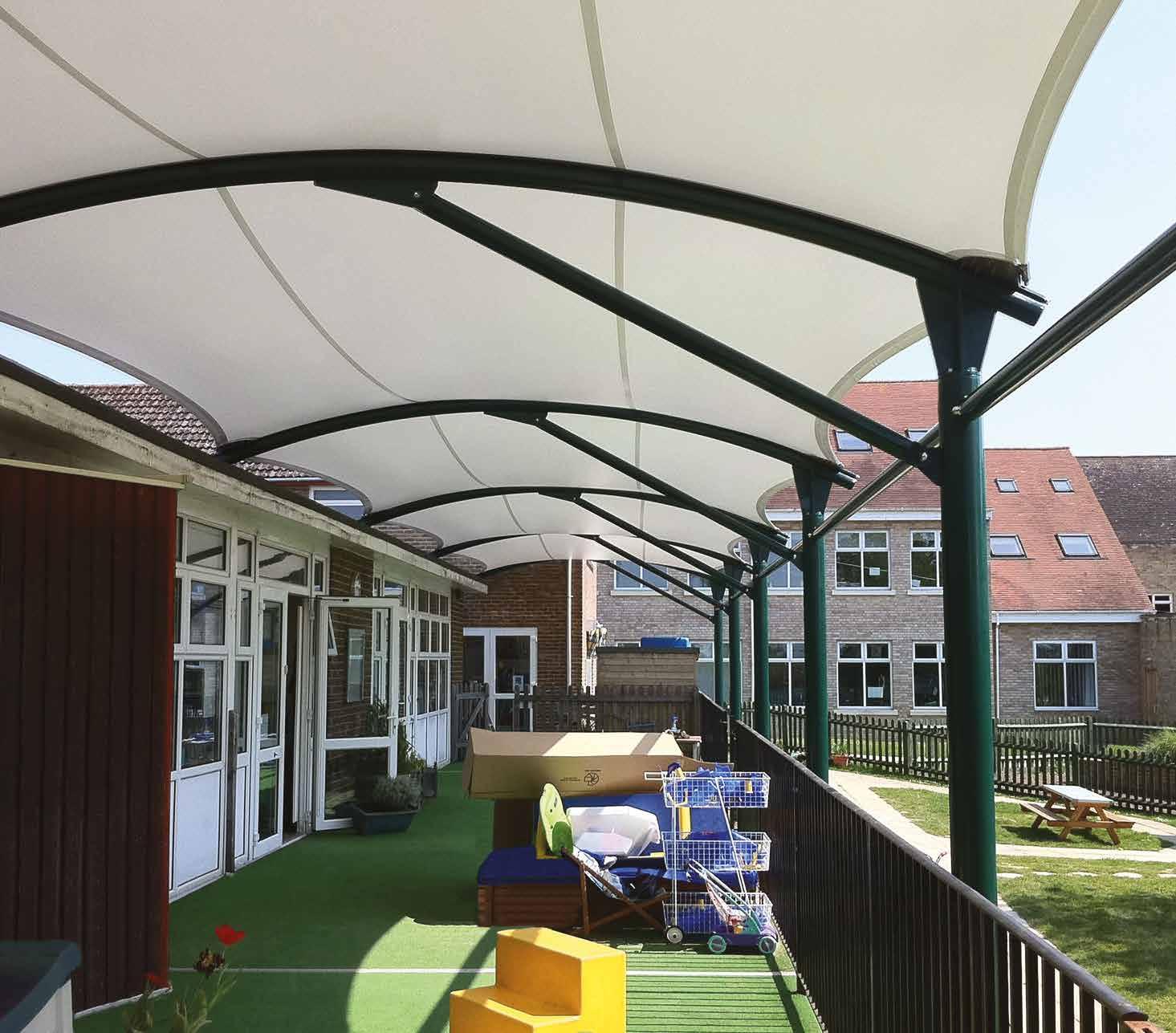
The Kendal is a striking tensile freestanding structure which can be constructed to any length with a maximum projection of 5 metres. The waterproof tensile fabric combined with the steel frame makes this a robust system which provides effective cover from the weather.
The Kendal frame has a 25-year life expectancy subject to chosen finish
Tensile fabric has a 5 year guarantee against UV degradation
Size: to your specification. Length: Unlimited Projection: Up to 5 metres
Framework Finish: The steel framework can be galvanised and/or powder coated to any standard RAL colour
Roof Frame: 100% waterproof tensile roof available in many colours, see page 93
Optional Extras: Post Pads
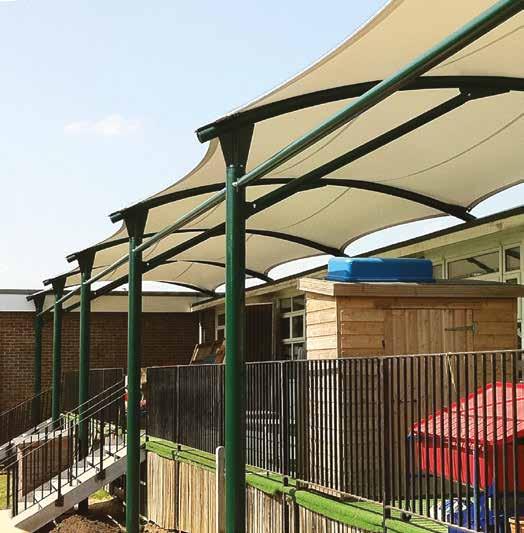
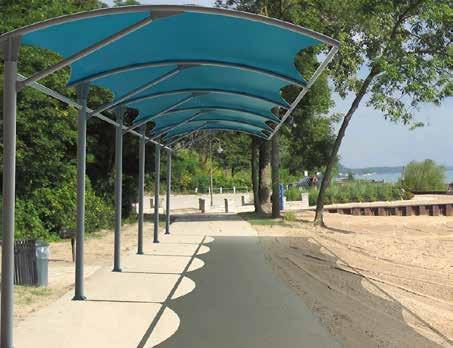

The Hanwell is a Freestanding Canopy that is a testament to durability and elegance in commercial settings. Constructed from a robust aluminium frame that naturally resists rust, this commercial-grade canopy is designed for versatility, making it an ideal solution for hospitals, restaurants, care homes, workplaces, holiday parks, hotels, and more.
Extensive Guarantee: Supplied with a full 10 year guarantee and up to a 25 year life expectancy
Size: to your specification. Length: Unlimited Projection: Up to 4 metres
Framework Finish: The aluminium frame is finished in a choice of Anthracite Grey or Jet Black as standard however, it is also available in any RAL colour at an additional cost
Robust Construction: The Hanwell is constructed from a naturally rust resistant aluminium frame
Panels: The roof is covered with 6mm toughened glass roof panels with a clear finish for maximum light transmittance and an open-air feel
Integrated Guttering: The integrated guttering system disperses water via the canopy posts for a sleek appearance and minimal maintenance
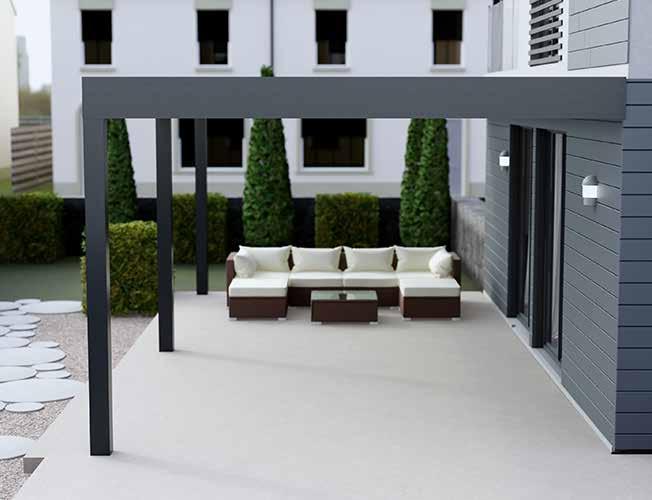
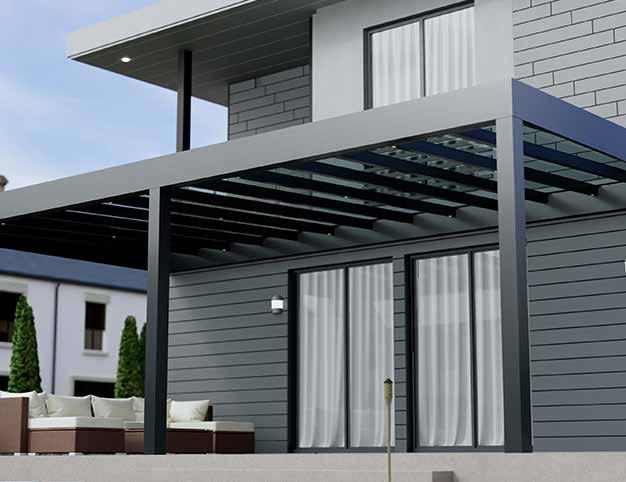

The Tarnhow Dome Freestanding Timber Canopy is a spectacular timber structure that creates an eye-catching focal point within your outdoor area with a modern touch. It is ideal for making use of large areas that are in need of year round cover from the weather.
Size: to your specification. Length: Unlimited Width: Up to 16 metres Height: To your specification
Roof Frame: Curved Glulam timber beams available in a selection of different stains with aluminium roof bars coloured in white as standard
Roof Options: 5mm solid or 16mm structured vandal and shatter resistant polycarbonate roofing which is UV coated for high protection from the sun
Underside Frame & Posts: Bespoke Glulam timber and natural timber sections, with a natural wood stain finish, alternatively the timber can be painted, if required
Roof Rafter Bars: Aluminium rafter bars are finished in Hipca White as standard, other colours are available at an additional cost
Guttering & Downpipes: uPVC guttering & downpipes fitted as standard
Optional Extras: Signage, Rainbow Package & Post Pads
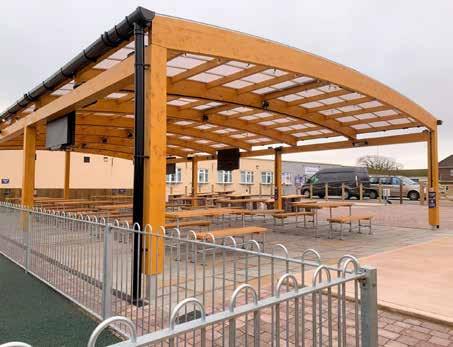
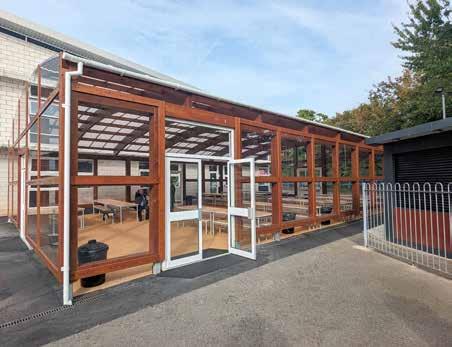
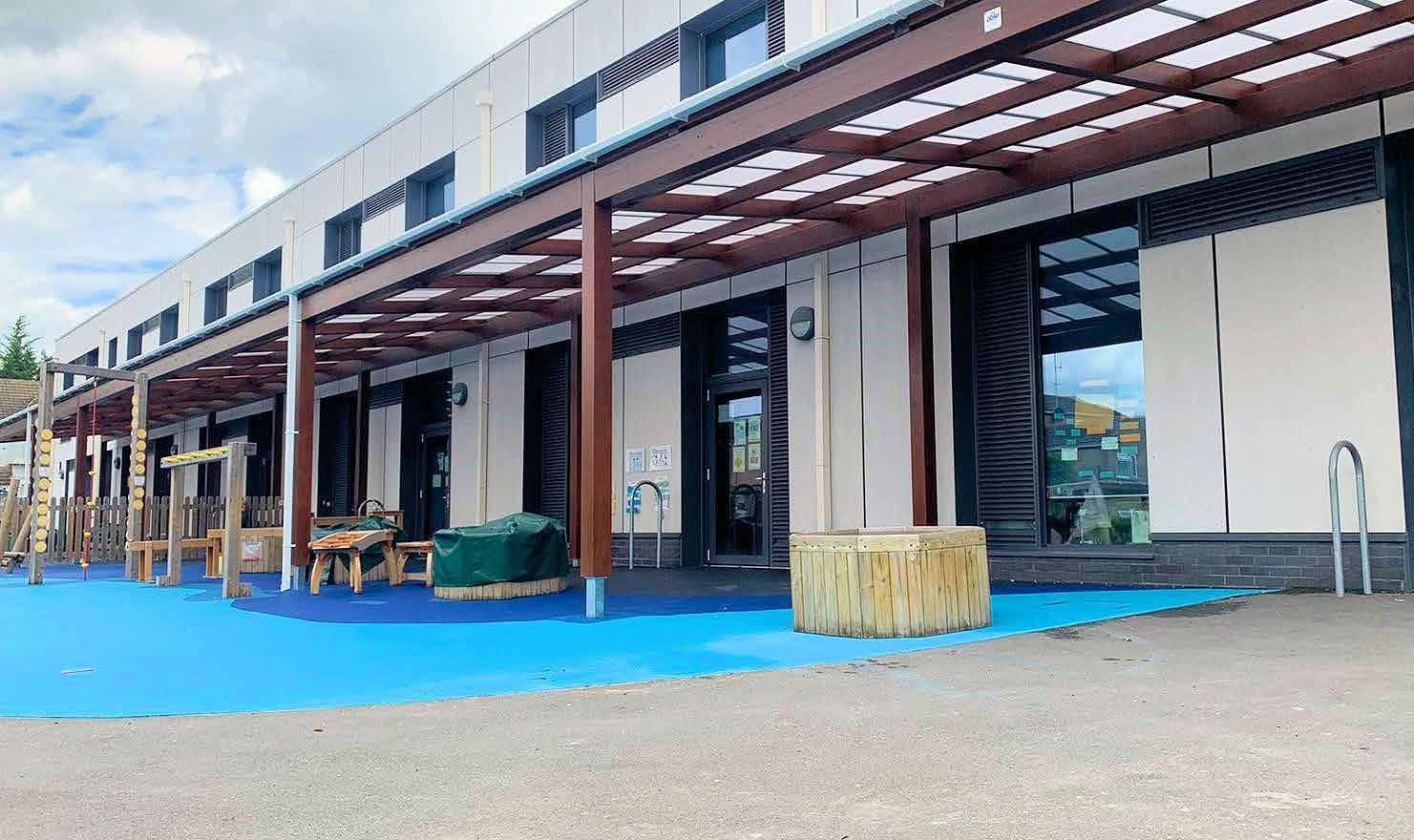
The Tarnhow Mono-Pitch
Freestanding Canopy is constructed with a mono-pitch roof which blends in easily with existing roofing styles. This striking timber structure can be used in a variety of applications including covered play areas, walkways and waiting areas within commercial settings.
Size: to your specification. Length: Unlimited Width: Up to 7.5 metres (Larger on request) Height: To your specification
Roof Frame: Glulam timber beams available in a selection of different stains with aluminium roof bars coloured in white as standard
Roof Options: 5mm solid or 16mm structured vandal and shatter resistant polycarbonate roofing
Underside Frame & Posts: Bespoke Glulam timber and natural timber sections, with a natural wood stain finish, alternatively the timber can be painted, if required
Roof Rafter Bars: Aluminium rafter bars are finished in Hipca White as standard, other colours are available at an additional cost
Guttering & Downpipes: uPVC guttering & downpipes fitted as standard
Optional Extras: Signage, Rainbow Package & Post Pads
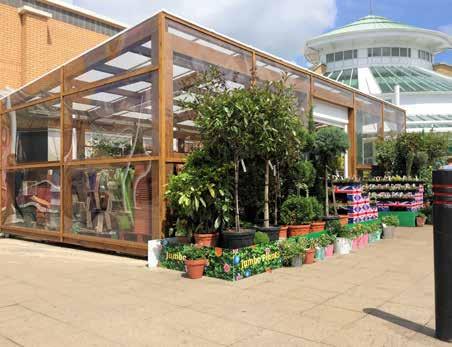
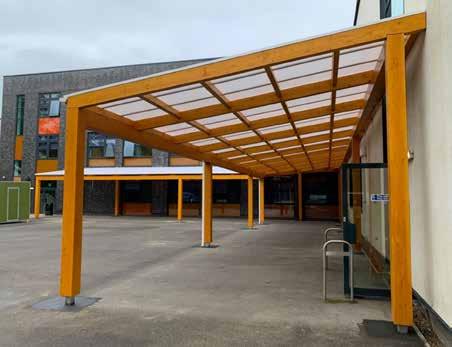
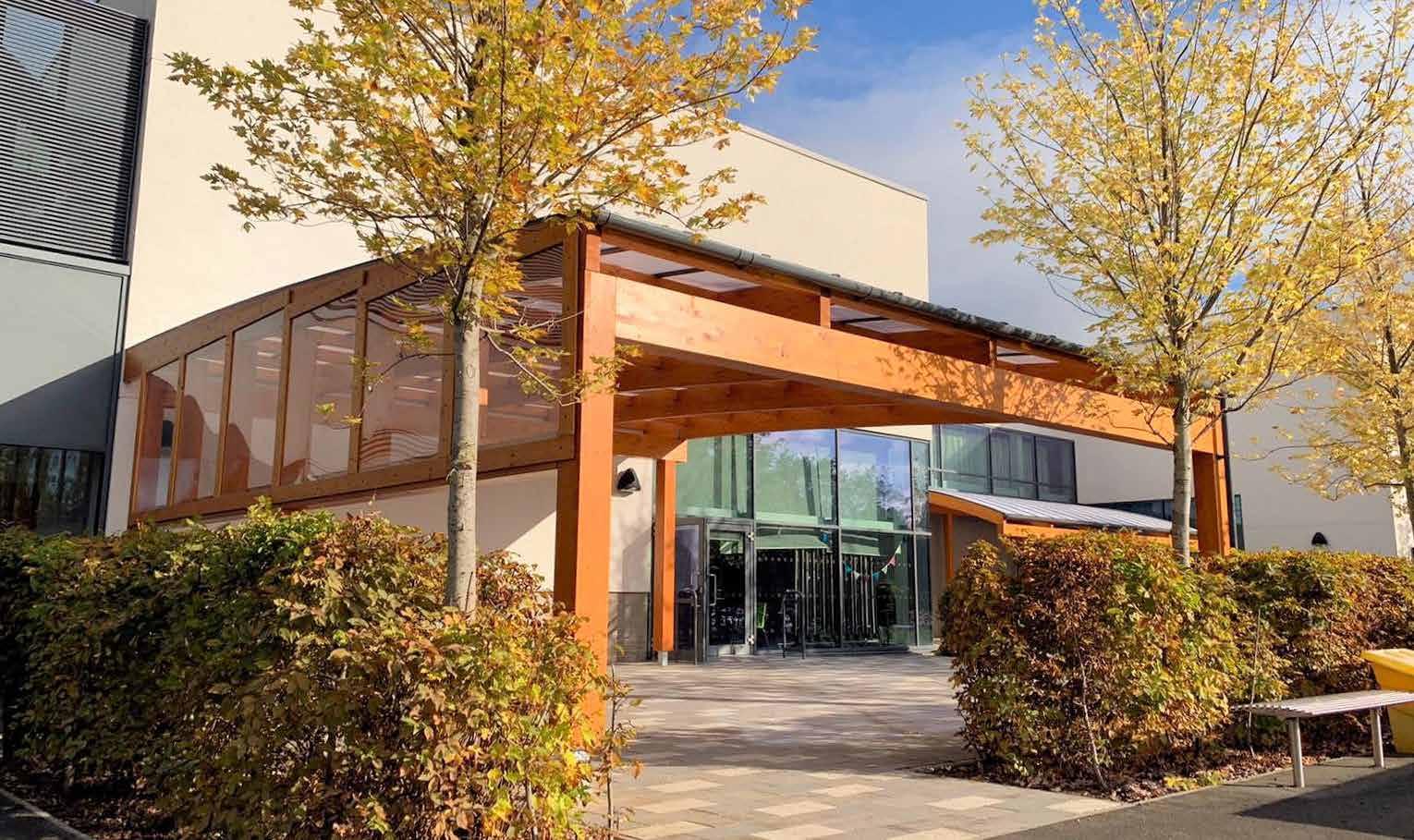
The Tarnhow Curved Freestanding Canopy has a maximum span of 7.5 metres and can be installed to any length required. Its asymmetric curved roof creates an attractive canopy which adds style to any environment, and its Glulam frame makes this canopy an ideal addition to a natural garden or park area.
This canopy is very popular with schools and is suitable for a variety of applications, including a covered walkway, a playground shelter or a spacious outdoor classroom.
Size: to your specification. Length: Unlimited Width: Up to 7.5 metres (Larger on request) Height: To your specification
Roof Frame: Curved Glulam timber beams available in a selection of different stains with aluminium roof bars coloured in white as standard
Roof Options: 5mm solid or 16mm structured vandal and shatter resistant polycarbonate roofing
Underside Frame & Posts: Bespoke Glulam timber and natural timber sections, with a natural wood stain finish, alternatively the timber can be painted, if required
Roof Rafter Bars: Aluminium rafter bars are finished in Hipca White as standard, other colours are available at an additional cost
Guttering & Downpipes: uPVC guttering & downpipes fitted as standard
Optional Extras: Signage, Rainbow Package & Post Pads
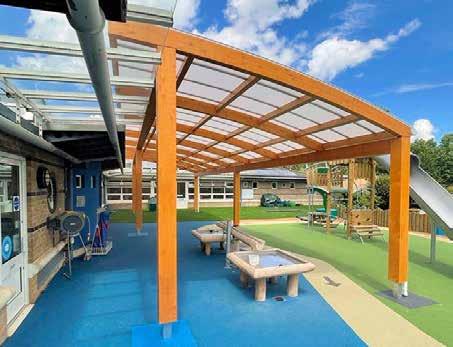
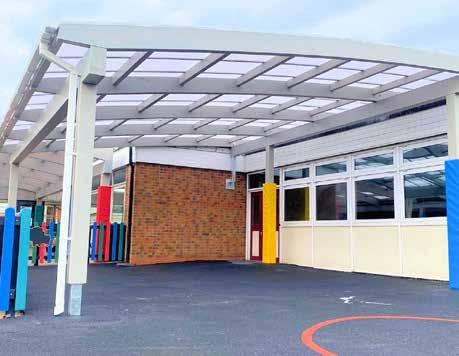
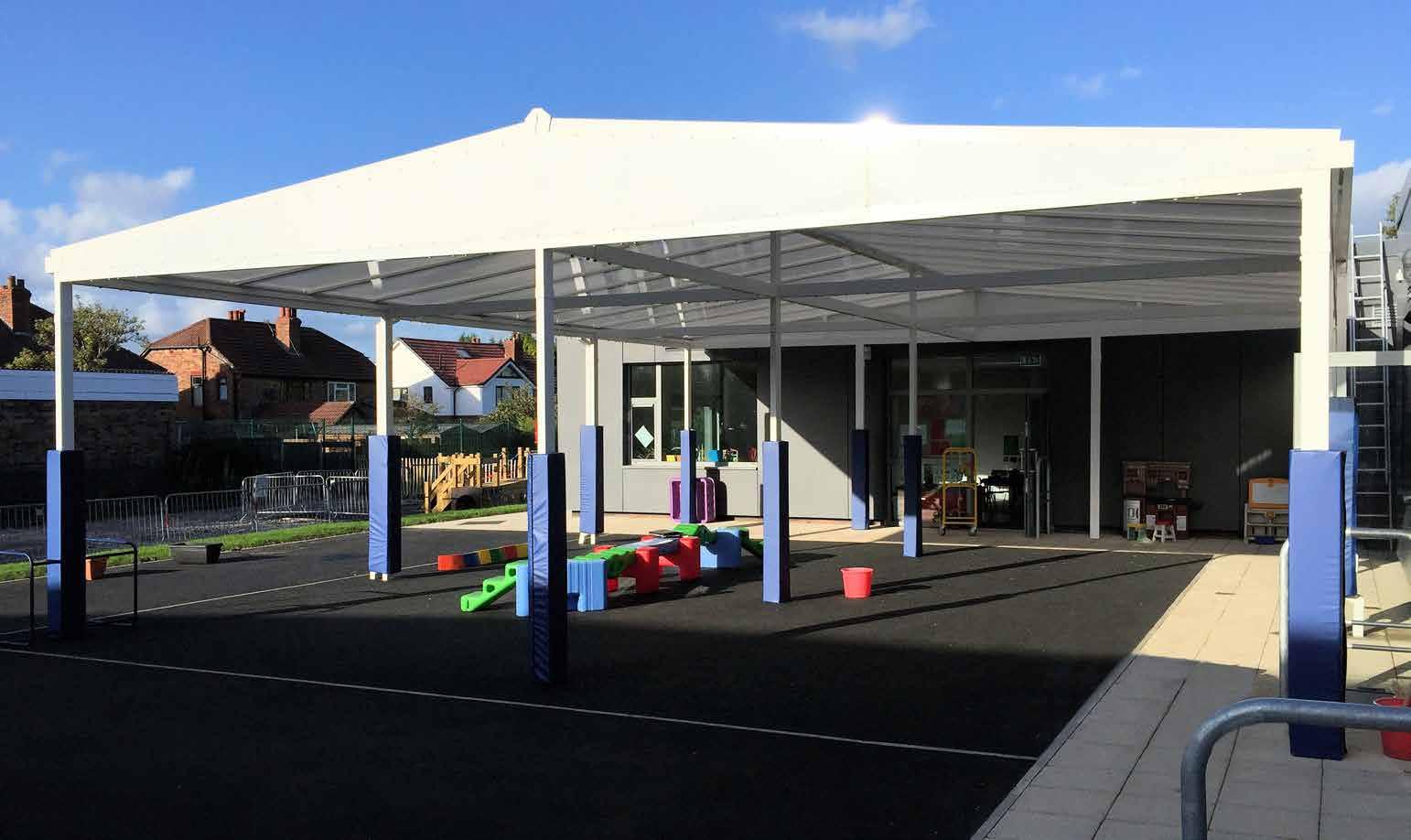
The Double Grange is part of our large span canopy range and is perfect for areas where a canopy structure cannot be fixed to a wall. Using the same roof system as the Coniston, which includes 35mm polycarbonate panels and a fully aluminium roof framework, the Double Grange’s roof offers a variable pitch of between 2.5 and 30 degrees. Supported by a strong steel underside, the Double Grange has a maximum projection of 12 metres.
25-year life expectancy subject to chosen finish
Size: to your specification. Length: Unlimited Width: Up to 12 metres
Height: To your specification
Underside Framework Finish: Framework and posts can be galvanised and/or powder coated to any standard RAL colour
Steel Underside Frame & Posts: Main frame: 120mm x 60mm x 3mm steel hollow section
Panels: 35mm structured polycarbonate roof panels which are vandal and shatter resistant and offer high levels of UV protection
Roof Frame: Fully aluminium roof frame, including aluminium roof bars, coloured in Hipca White as standard
Guttering & Downpipes: Supplied with integral guttering and aluminium downpipes as standard
Optional Extras: Secure Roller Shutters, Side Panels, Signage, Rainbow Package, Post Pads & Coloured Poly Roof Panels
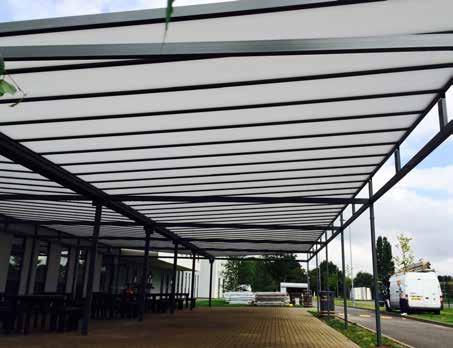
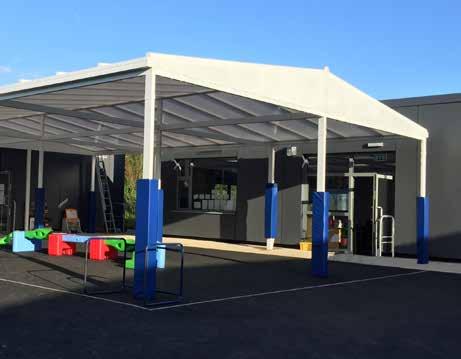
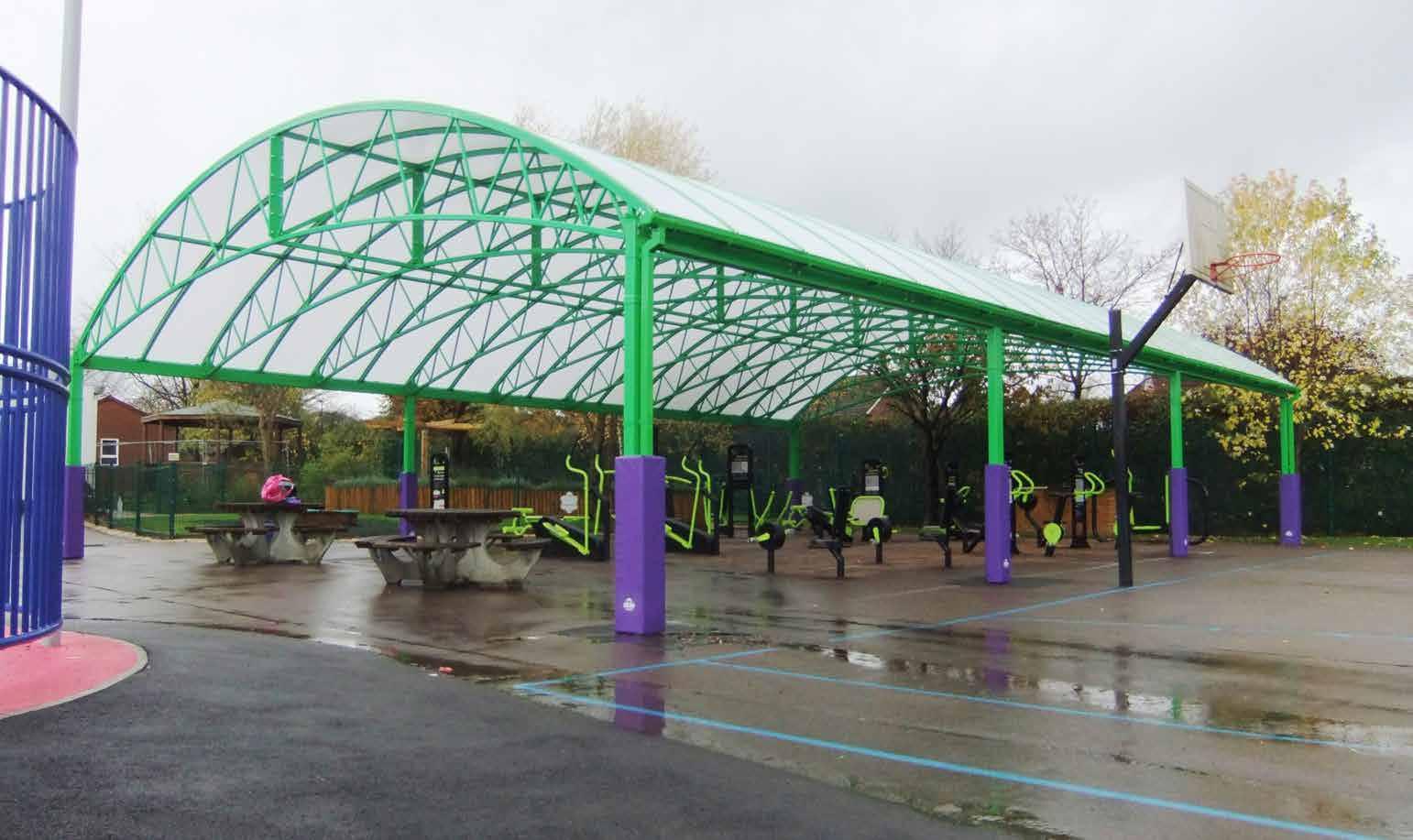
The Hamilton Big Span Canopy is one of our largest freestanding canopies, spanning up to 11 metres in width, with an unlimited length. It provides exceptional cover from the weather and is perfect for providing shelter for large outdoor dining areas or open air seating areas.
The Hamilton is also a great solution for playgrounds or venues which hold outdoor events.
25-year life expectancy subject to chosen finish
Size: to your specification. Length: Unlimited Width: Up to 11 metres Height: To your specification
Framework Finish: The steel framework can be galvanised and/or powder coated to any standard RAL colour
Steel Frame & Posts: Main frame: 150mm x 100mm x 5mm steel hollow section
Panels: 16mm structured vandal and shatter resistant polycarbonate roofing
Roof Frame: Steel roof frame, including steel roof bars and aluminium rafter bars. The steel bars are coloured in any standard RAL colour
Guttering & Downpipes: Aluminium guttering and downpipes included as standard
Optional Extras: Secure Roller Shutters, Side Panels, Signage, Rainbow Package, Post Pads & Coloured Poly Roof Panels


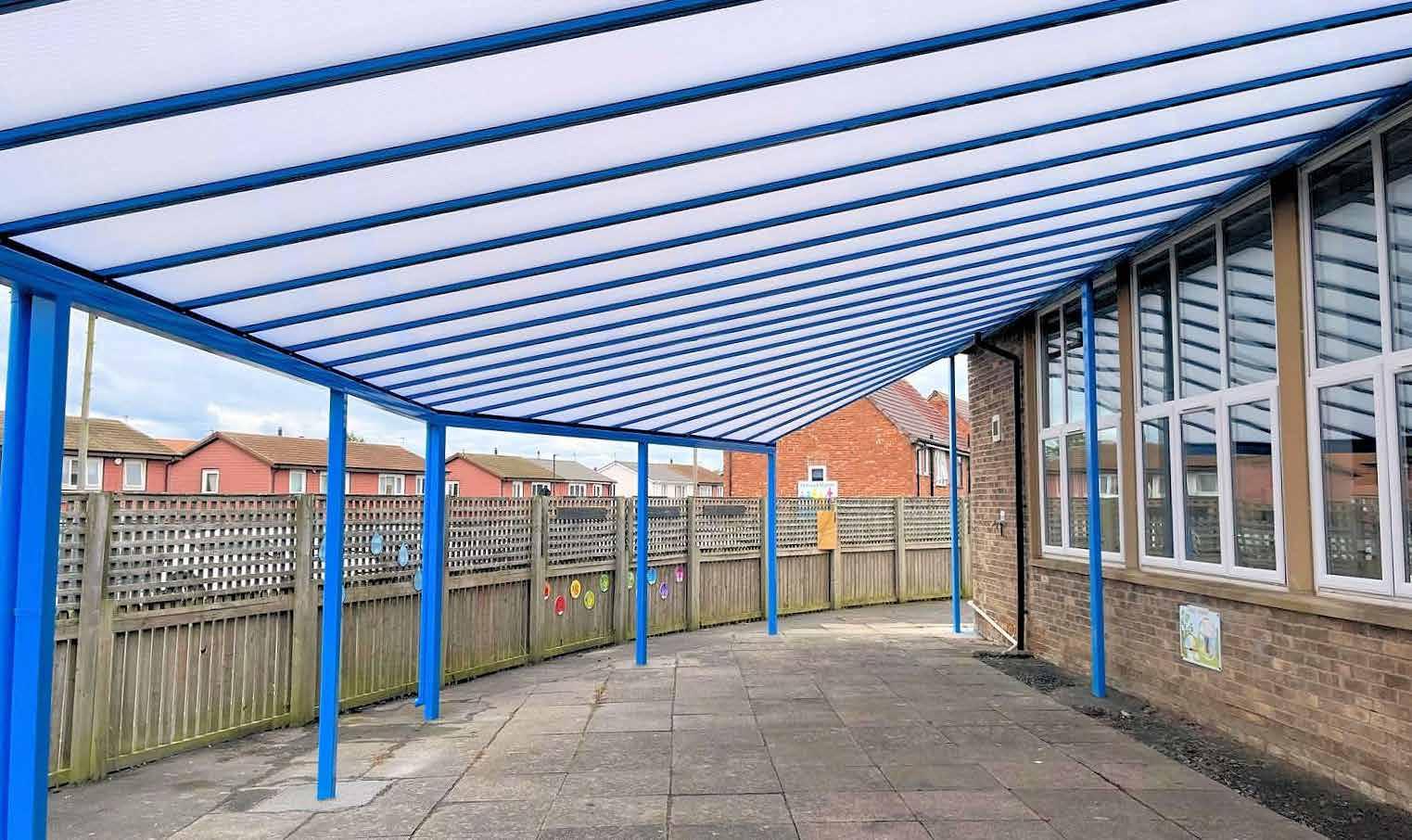
The Coniston Wall Mounted Canopy which can be found on page 14 can be transformed into a freestanding canopy with the use of rear steel or aluminium goal posts.
The Coniston is a popular, versatile canopy that is strong, long lasting and aesthetically pleasing. It features a strong aluminium frame with rear steel/ aluminium posts and hidden integral guttering.
10-year guarantee
25-year life expectancy subject to chosen finish
Size: to your specification. Length: Unlimited Projection: Up to 11.5 metres
Framework Finish: The framework is supplied powder coated in Hipca White as standard, however it can be finished in any other RAL colour at an additional cost
Aluminium Frame: The frame is manufactured from T5 grade aluminium to ensure a long lasting, solid construction. Steel or aluminium goal posts are available
Panels: Covered with 35mm structured polycarbonate roof panels
Internal Guttering: Integral aluminium guttering is included as standard for a clean, sleek appearance and for minimal maintenance. With aluminium downpipes as standard
Optional Extras: Signage, Rainbow Package, Side Fills & Secure Rollers Shutters, Post Pads
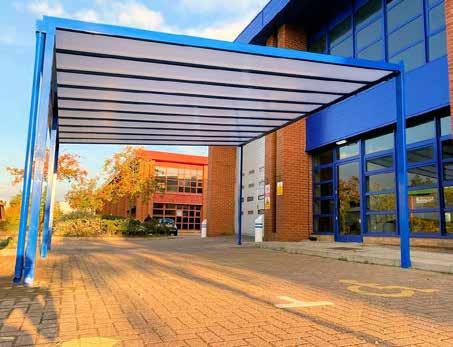
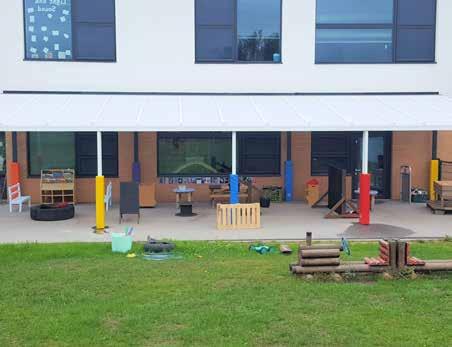
Many of our wall mounted and freestanding canopies can be fitted with secure roller shutters to create a safe and lockable storage area, a more enclosed canopy structure, or provide added security to your building.
These shutters are particularly suited to schools and early years settings as during the day the canopy can be used for its main purpose, and by night or during school holidays it can be used as a handy storage area. Available in steel or aluminium, they can be powder coated in any BS or RAL colour. Our secure roller shutters are supplied with a 1 year guarantee.
Signage can be added to most of our freestanding and wall mounted canopies. It allows you to easily direct staff, pupils and visitors to the correct areas for convenience and safety, whilst also avoiding people entering unauthorised areas.
Wording and/or images such as logos can be added to the sign to create a welcoming entrance effect to your building.
Able Canopies side and front fills give maximum protection from the weather and are ideal for sectioning off a walkway or providing a more enclosed area. They are available with our wall mounted canopies and a selection of freestanding canopies.
Our Side and Front Fills are constructed from 5mm solid polycarbonate and are UV, vandal, shatter and fire resistant.
Our Post Pads are available in 16 different colours including yellow, bright orange, black, blue, purple, red and green and can be made to fit any size posts.
They are available in two standard sizes to fit 80mm x 80mm and 175mm x 80mm posts.
Bespoke sizes can also be ordered by call us on 0800 389 9072. Post Pads are included as part of our Rainbow Package, allowing you to create a colourful and vibrant canopy ideal for Early Years settings.
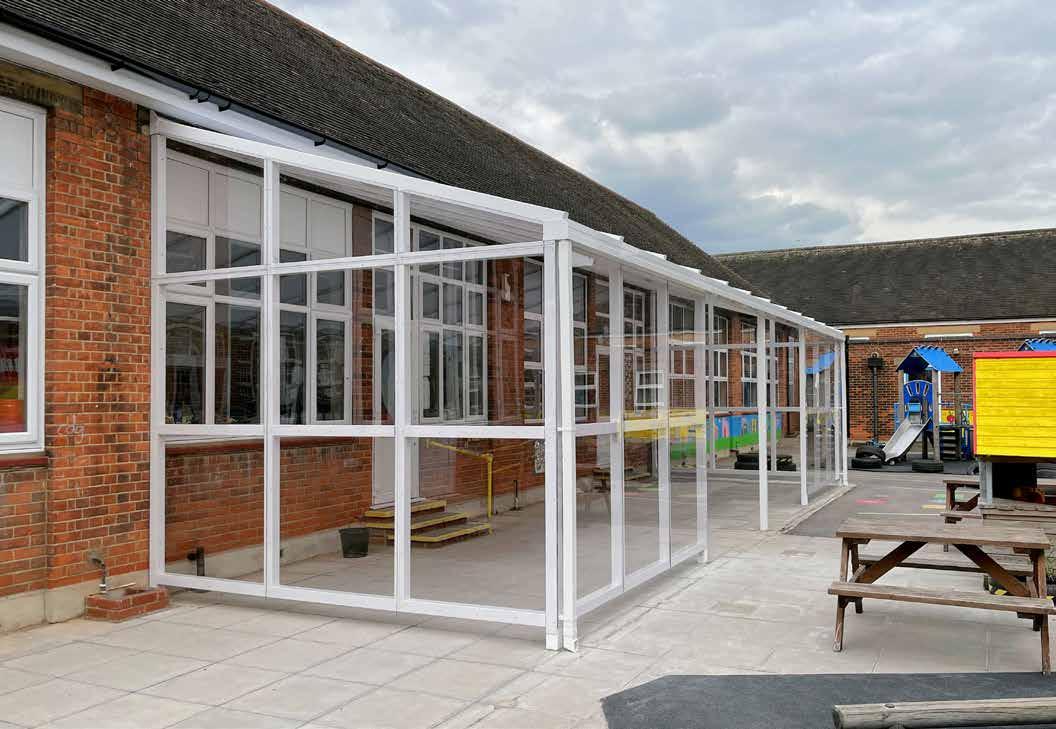

















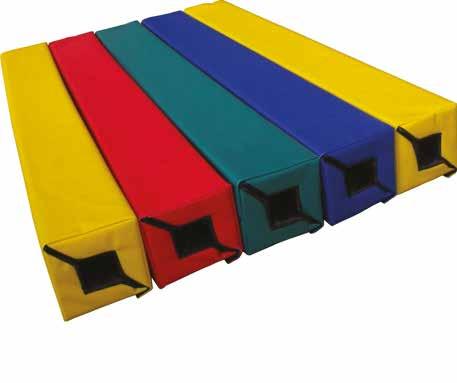

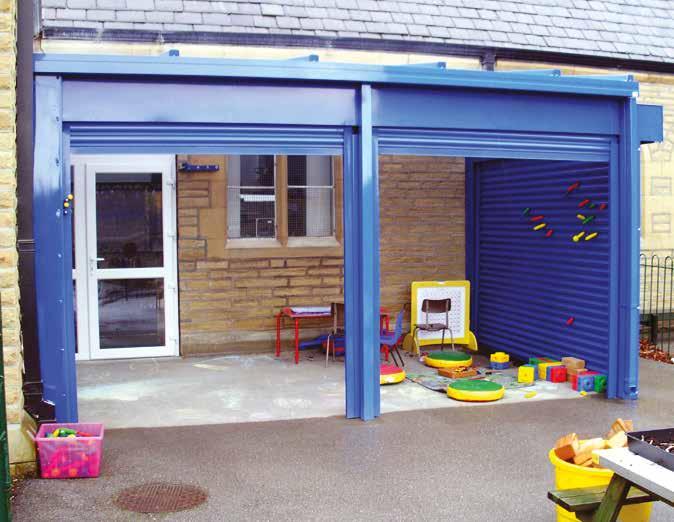
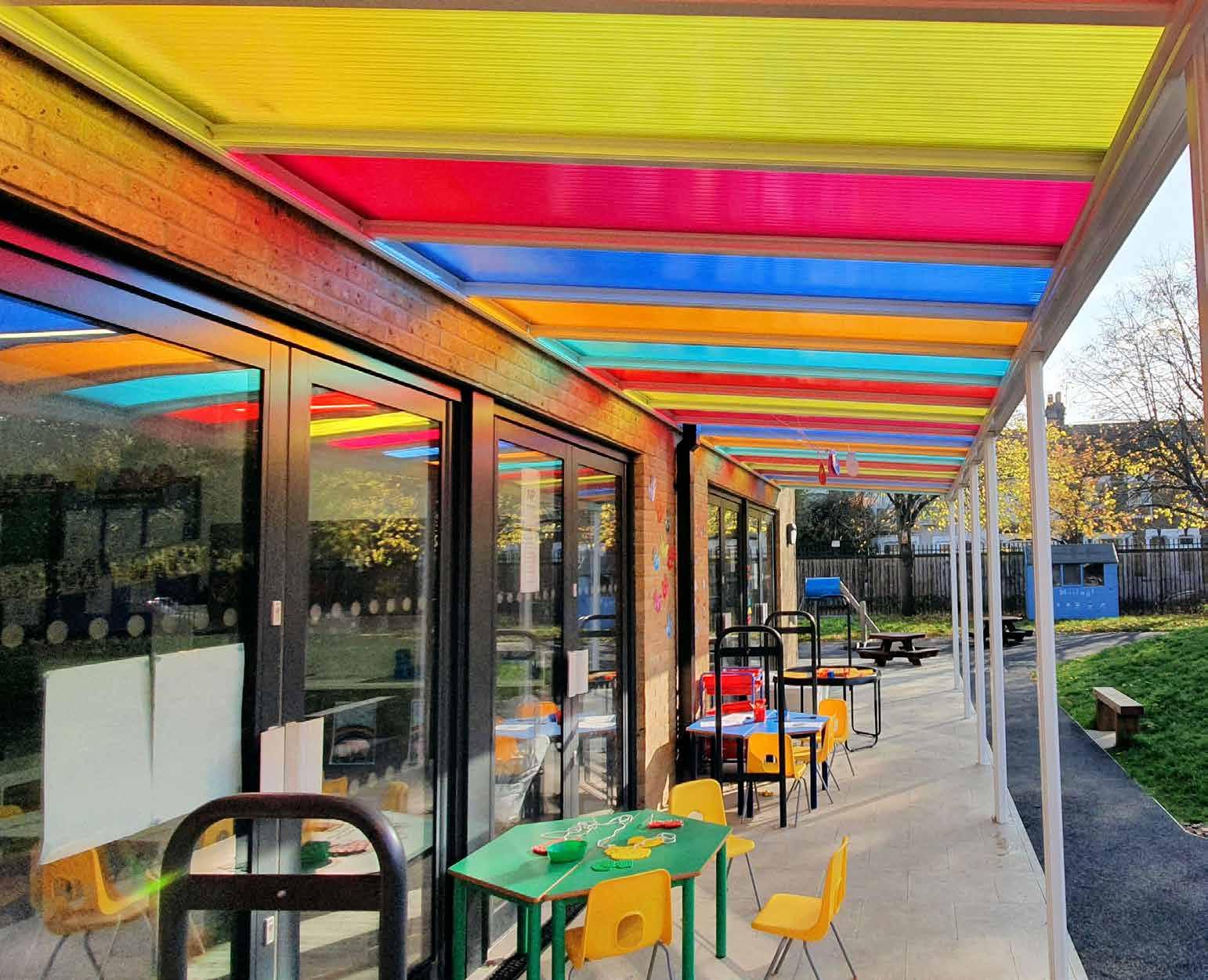
The Able Rainbow Package will brighten up any canopy structure and is very popular within primary schools, pre-schools, nurseries and children’s centres. It is a great addition for Early Years educational environments, adding colour to your setting and creating a more welcoming and child friendly atmosphere where children will love to play and learn.
This package can be added to our wall mounted canopies and a selection of our freestanding canopies. The Package includes coloured canopy posts, post pads and a uPVC rainbow banner which are all available in the standard colours of your choice.
Transform your canopy into a bright, vibrant structure with our coloured polycarbonate roof panel upgrade.
This upgrade is particularly suitable for those in the Early Years and Primary
Education sectors, they also work wonderfully in children’s hospitals and play/ activity centres as they will brighten up your outside area, making it a child friendly and fun environment.
PVC Rainbow Curtains are the perfect accessory for school and nursery canopies and for those that want to add additional weather protection whilst still having an open canopy.
These bright and colourful PVC curtains will offer additional protection from wind and rain, whilst also allowing air flow and keeping a more open feel compared to solid side panels.
They can also be installed in your building’s doorway that leads to your canopy, to create a free-flow play area.
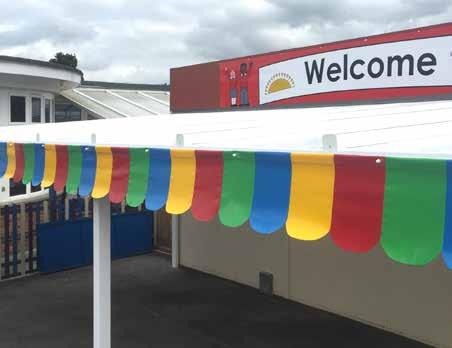
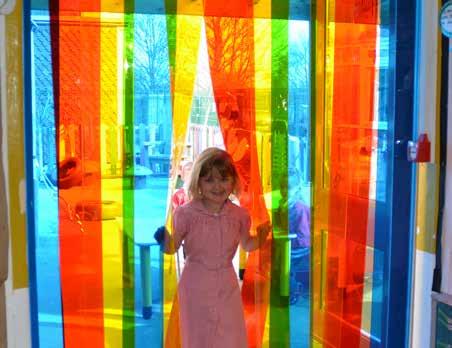
We offer cost-effective covered walkways to suit all locations, from universities to shopping arcades, giving your customers or students a safe and dry walk between buildings.
Steel Canopies
Ullswater
Coniston
Welford Dome
Ennerdale Junior
Devoke Junior
Grange

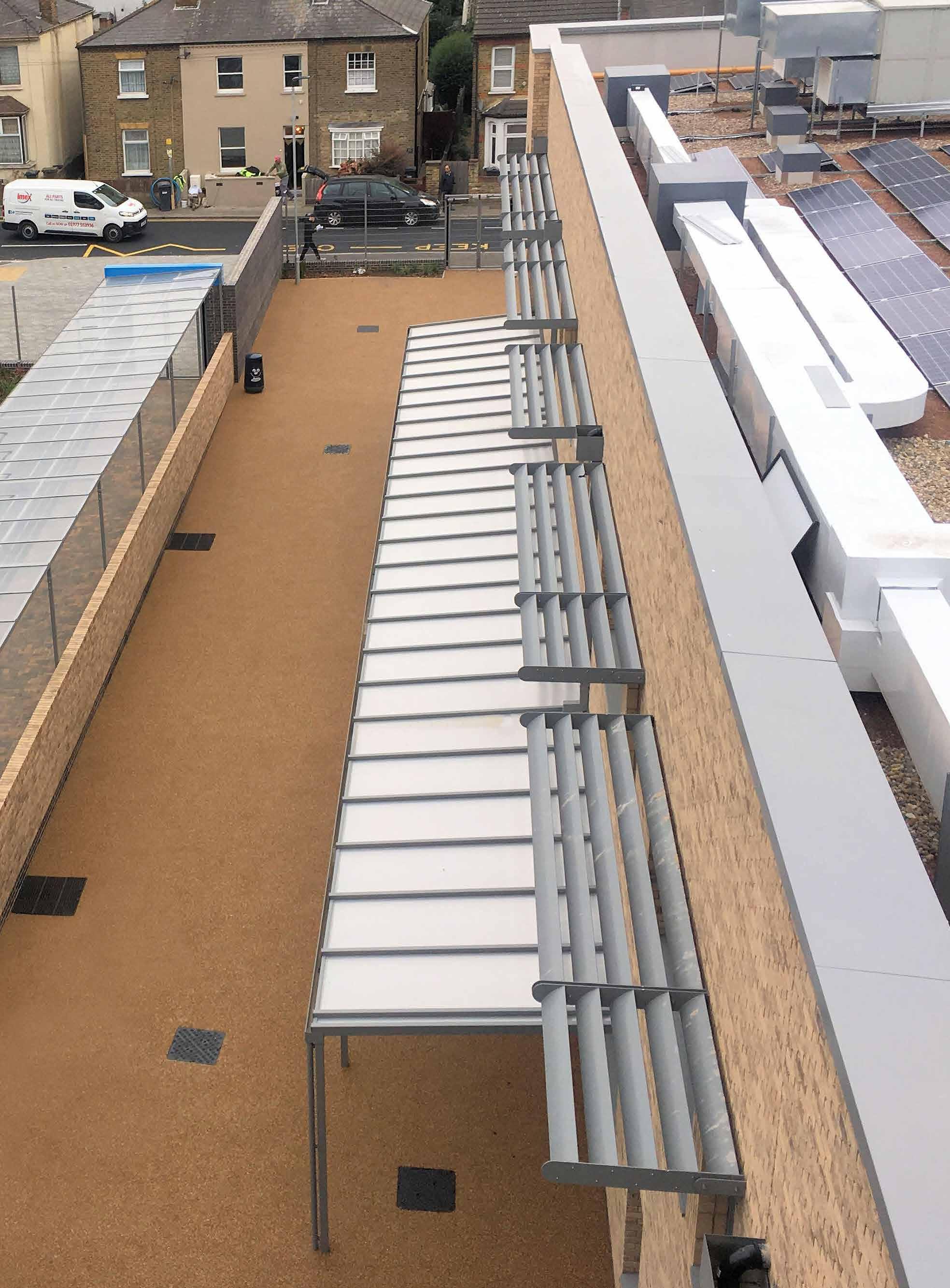
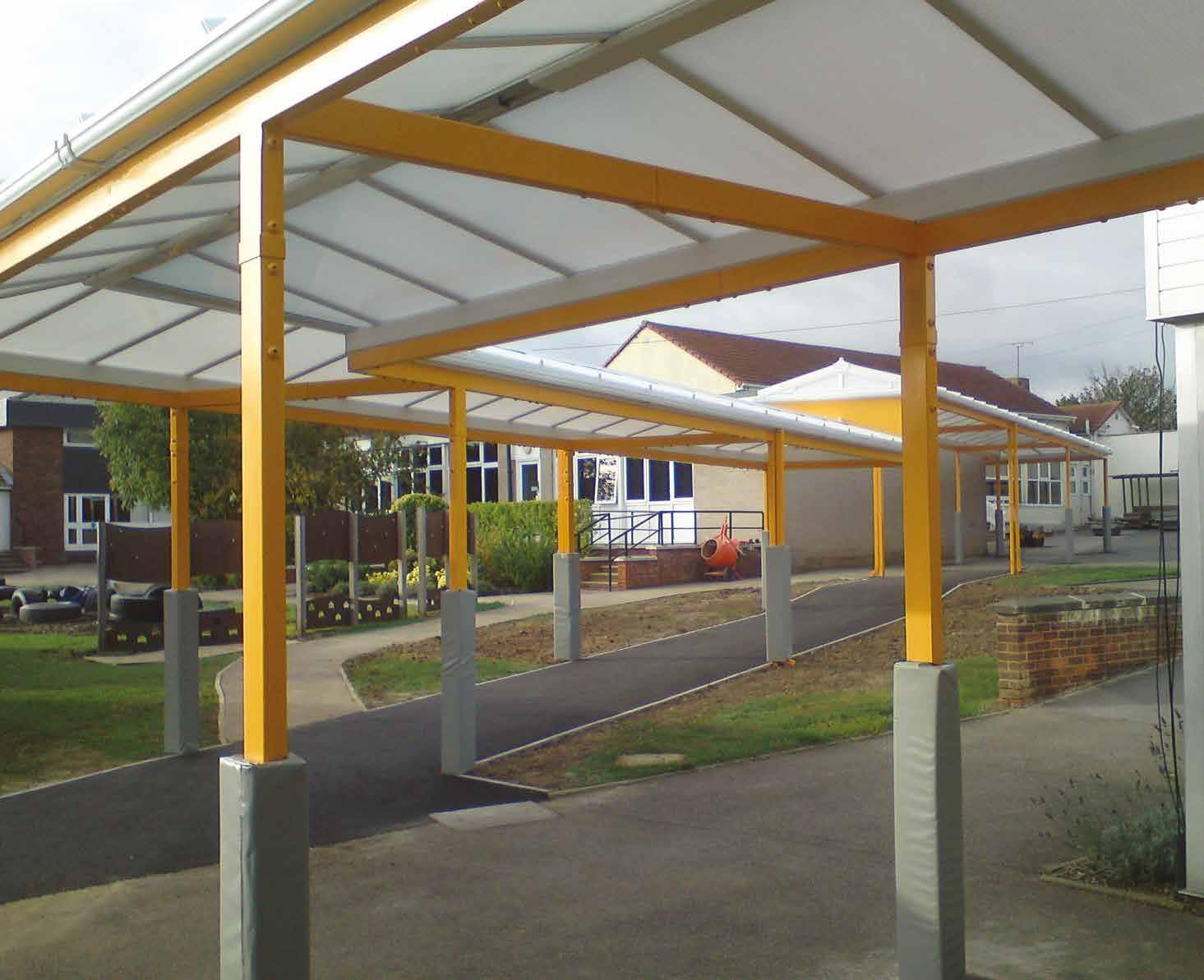
The Ullswater walkway system is completely modular in design, allowing it to be constructed to any length, enabling you to provide covered walkways of any size. The Ullswater is one of our most flexible freestanding walkways, with the ability to turn corners and it can be fitted over areas of varying ground levels.
25-year life expectancy subject to chosen finish
Size: to your specification. Length: Unlimited Projection: Up to 6 metres Height: 2.8m at apex (standard)
Framework Finish: The roof frame is finished in white as standard. The steel posts are available in any standard RAL colour. Non-standard RAL colours for both may incur additional costs.
Steel Underside Frame & Posts: Main frame: 120mm x 60mm x 3mm steel box section
Panels: 35mm structured polycarbonate roof panels in clear or opal. Our panels offer high UV protection
Roof Frame: Fully aluminium roof frame, including aluminium roof bars, coloured in Hipca White as standard
Guttering: Integral aluminium guttering and downpipes
Optional Extras: Secure Roller Shutters, Side Panels, Signage, Rainbow Package & Post Pads
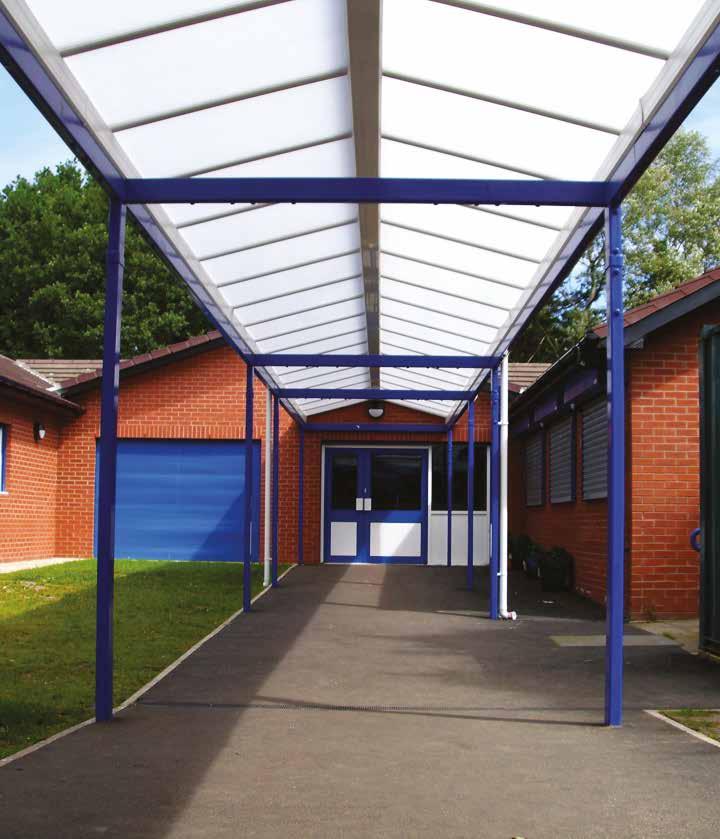
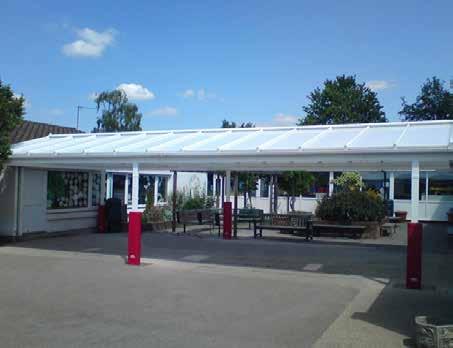
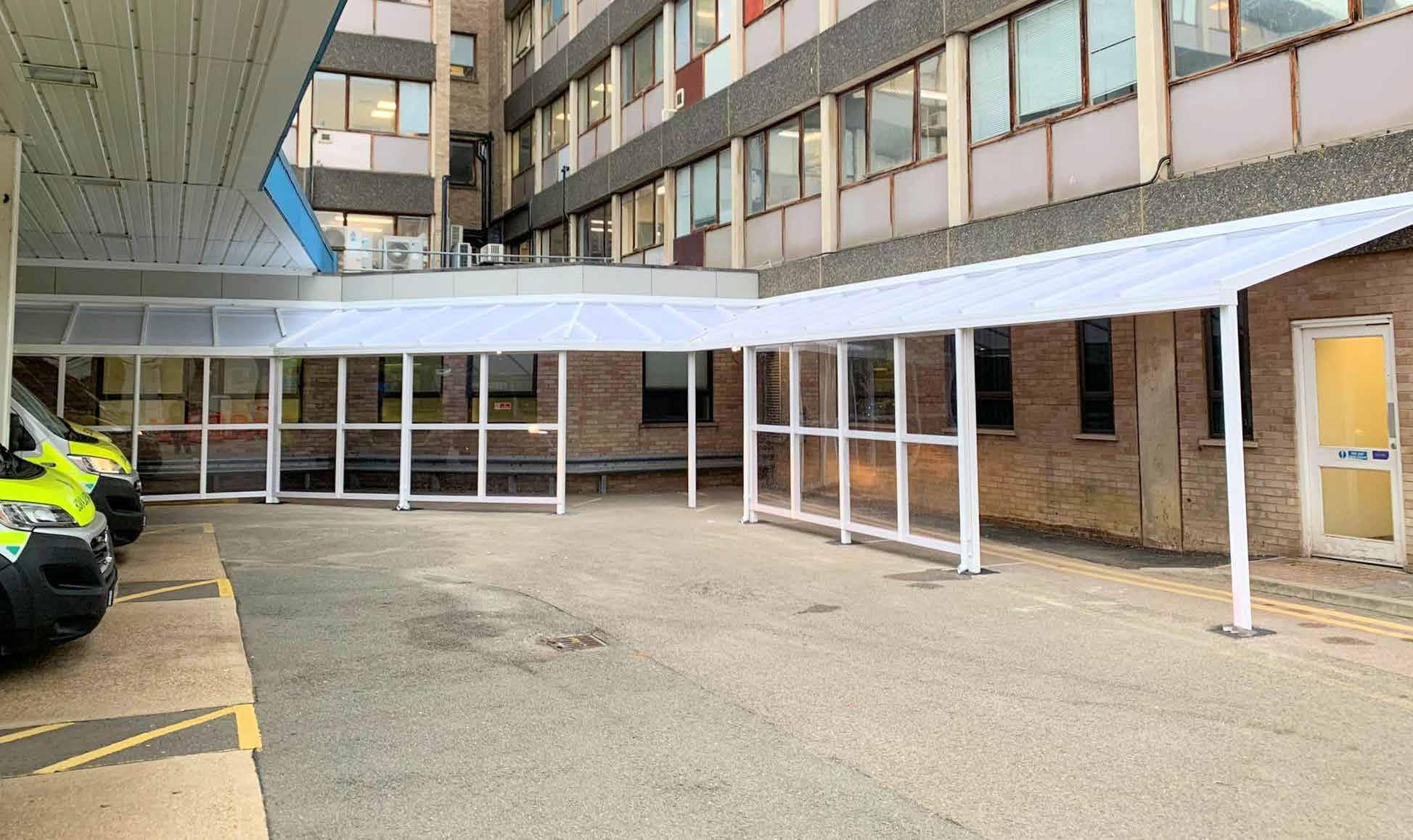
The Coniston Wall Mounted Walkway is the most versatile walkway in our range. Due to its design, the Coniston can be constructed to any length and can even be constructed to fix around corners, or wrap around the shape of your building, making it an ideal walkway solution.
Due to its wall mounted design, the Coniston is ideal for creating a walkway which extends around the exterior of your building, creating continuous shelter that connects all entrance and exit points.
10-year guarantee & 25-year life expectancy subject to chosen finish
Size: to your specification. Length: Unlimited Projection: Up to 6 metres
Framework Finish: The aluminium frame is finished in white as standard, other colours are available at an additional cost
Aluminium Frame: The frame is manufactured from T5 grade aluminium to ensure a long lasting, solid construction
Roof Frame: Fully aluminium roof frame, roof bars, coloured in Hipca White as standard, other colours available on request
Panels: Covered with 35mm structured polycarbonate roof panels
Internal Guttering: Aluminium guttering with aluminium downpipes
Rear Posts: Available as a wall mounted or freestanding walkway as standard
Optional Extras: Signage, Rainbow Package, Side Fills & Secure Rollers Shutters, Post Pads
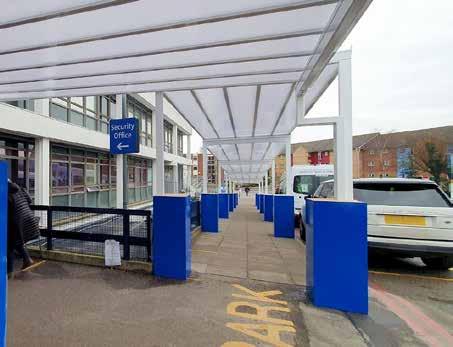
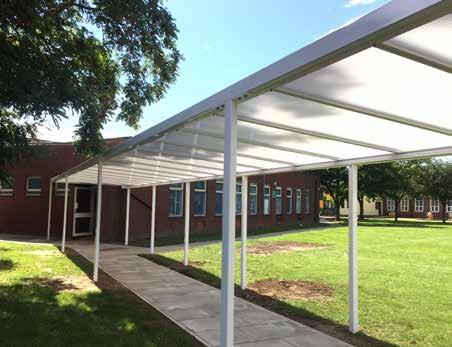
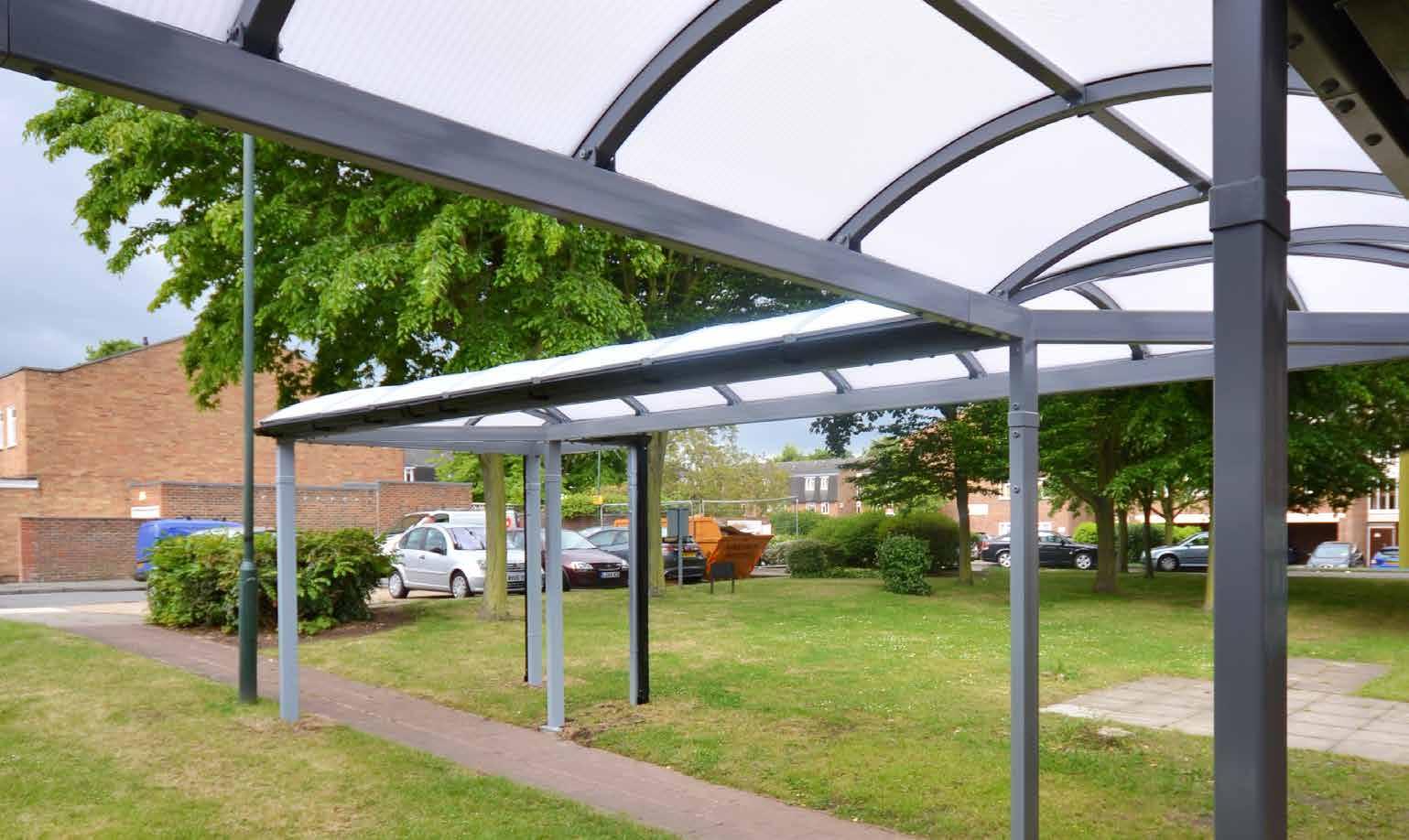
Versatile canopy systems for walkways, entrance canopies or freestanding structures. The standard Welford spans up to 6m while the Junior version reaches 5m, both with unlimited length.
Welford Dome:
The Welford Dome Walkway is an exceptionally versatile canopy system which can be used as a walkway, entrance canopy or a freestanding canopy.
Welford Dome Junior:
The Welford Junior Walkway can be constructed to any length to create a stylish covered walkway and has a maximum width of 5 metres. It has a strong steel framework and is covered with a choice of 5mm solid or 16mm structured polycarbonate roof panels.
25-year life expectancy subject to chosen finish
Size: to your specification. Length: Unlimited Width: Up to 6 metres Height: To your specification
Framework Finish: Framework and posts can be galvanised and/or powder coated to any standard RAL colour
Panels: 5mm solid or 16mm structured vandal and shatter resistant polycarbonate with built in UV protection. Available in clear or opal
Roof Frame: Steel roof frame, including steel roof bars and aluminium rafter bars. Available in standard RAL colours
Guttering & Downpipes: Guttering and uPVC downpipes fitted as standard. (Please note: guttering and downpipes are an optional extra for the Welford Dome Junior)
Optional Extras: Secure Roller Shutters, Side Panels, Signage, Rainbow Package & Post Pads

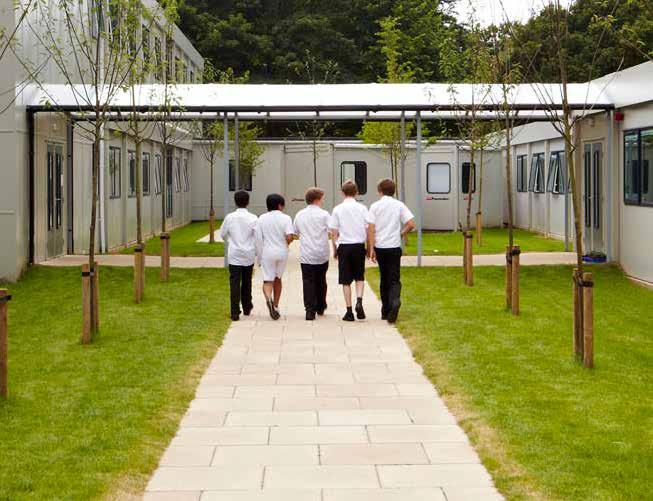
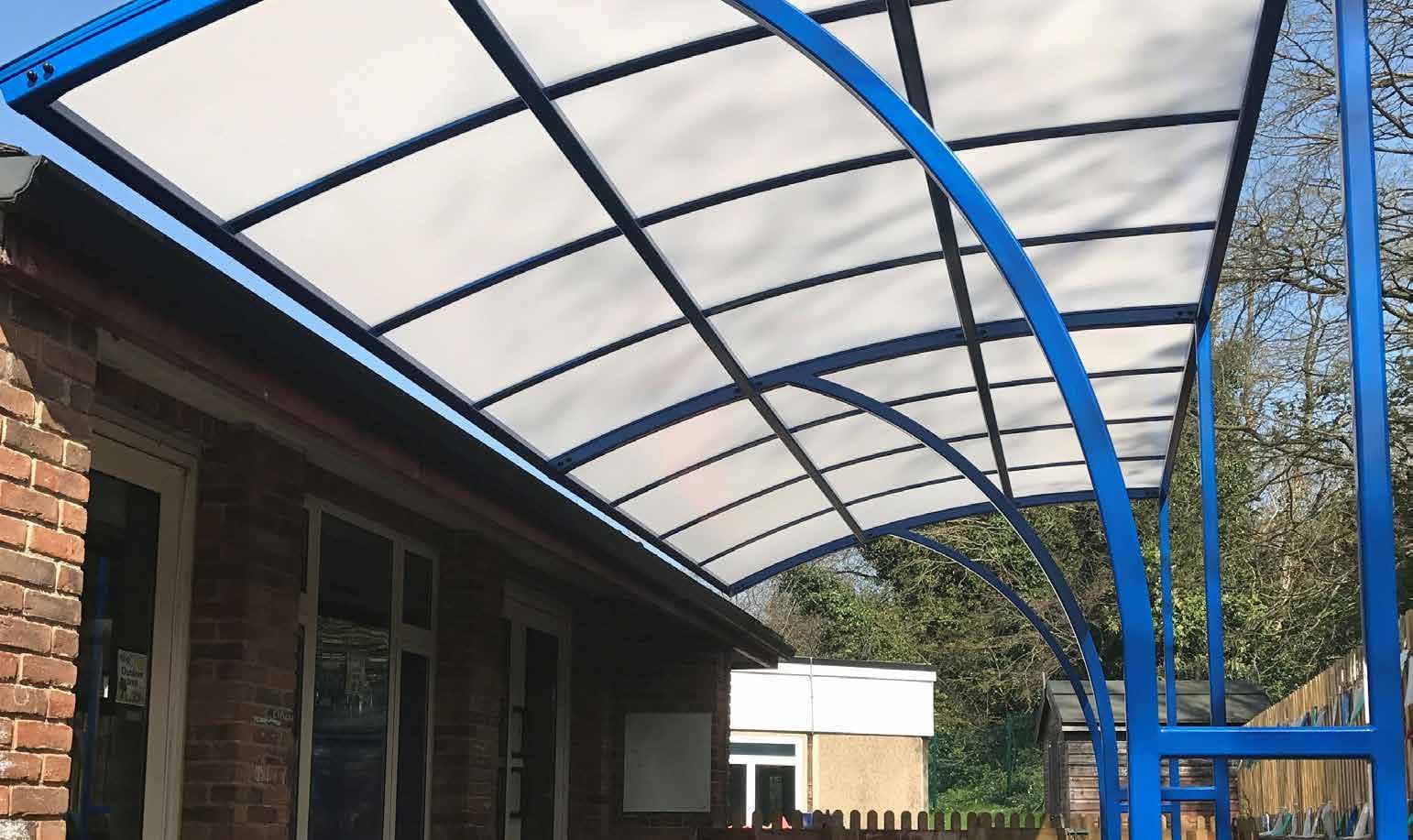
The Ennerdale Junior is a costeffective cantilever walkway system that is modular in design, allowing the walkway to be easily extended at any time.
Ideal for schools and commercial settings, this canopy offers stylish aesthetics and effective cover for organisations with smaller budgets.
25-year life expectancy subject to chosen finish
Size: to your specification.
Length: Unlimited
Width: Up to 3 metres
Height: To your specification
Framework Finish: Framework and posts can be galvanised and/or powder coated to any standard RAL colour
Steel Underside Frame & Posts: Main frame: 60mm x 60mm x 6mm steel box section
Panels: 5mm solid or 16mm structured vandal and shatter resistant polycarbonate with built in UV protection. Available in clear or opal
Roof Frame: Steel roof frame, including steel roof bars and aluminium rafter bars. Available in standard RAL colours
Roof Rafter Bars: Aluminium rafter bars are finished in Hipca White as standard
Optional Extras: Secure Roller Shutters, Side Panels, Signage, Rainbow Package, Post Pads & Guttering/Downpipes

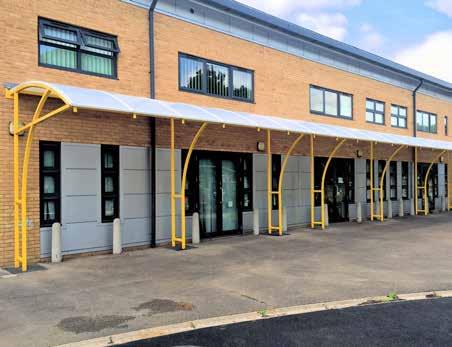
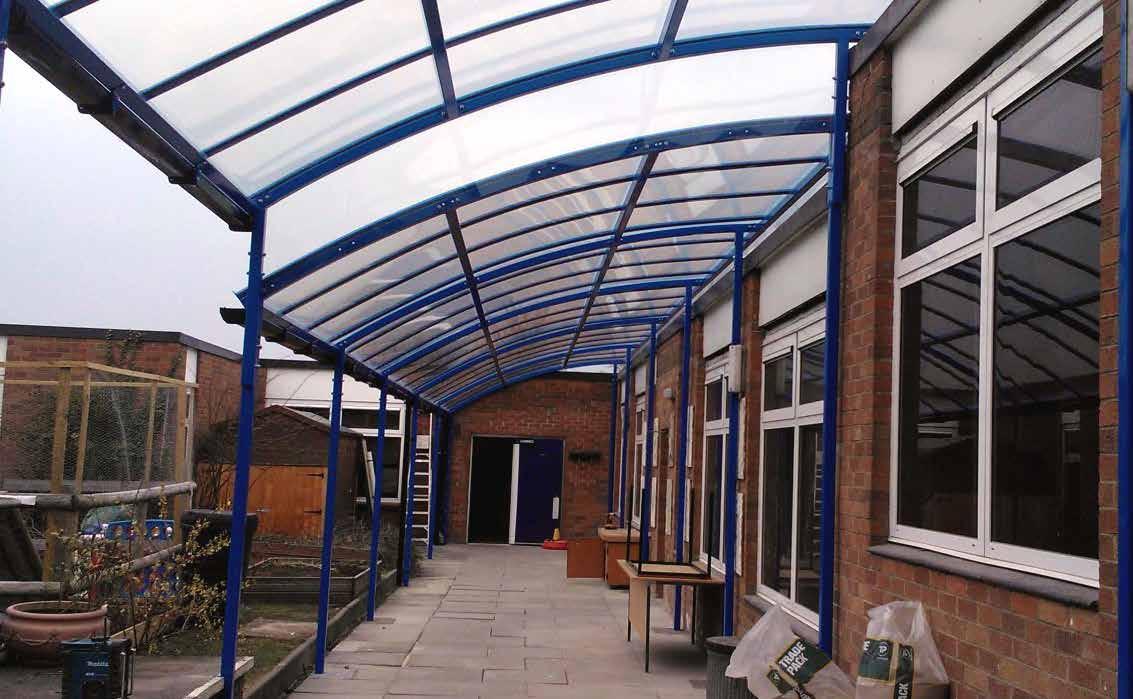
The Devoke Junior Freestanding Walkway is a contemporary styled walkway which features a strong steel framework and polycarbonate roofing panels to create effective cover for walkways or pathways.
This walkway product is part of our Junior range, a selection of products which have been designed for organisations with limited budgets, yet who still require a high quality and long lasting structure.
25-year life expectancy subject to chosen finish
Size: to your specification. Length: Unlimited Width: Up to 5 metres Height: To your specification
Framework Finish: Framework and posts can be galvanised and/or powder coated to any standard RAL colour
Steel Underside Frame & Posts: Main frame: 60mm x 60mm x 3mm steel box section
Panels: 5mm solid or 16mm structured vandal and shatter resistant polycarbonate with built in UV protection. Available in clear or opal
Roof Frame: Steel roof frame, including steel roof bars and aluminium rafter bars. Available in standard RAL colours
Optional Extras: Secure Roller Shutters, Side Panels, Signage, Rainbow Package & Post Pads


Suitable sectors
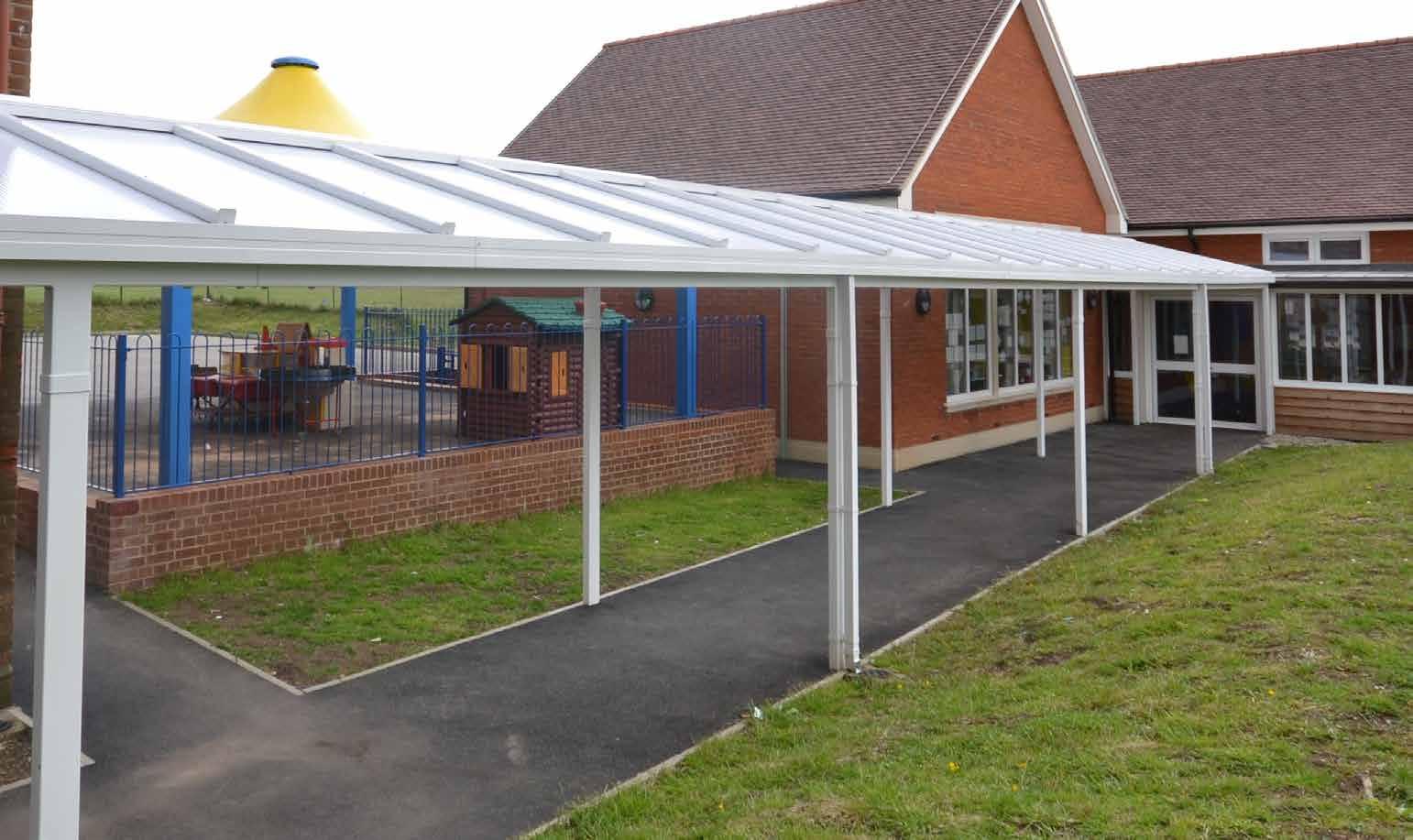
The Grange offers a variable roof pitch of 2.5-30 degrees with a maximum width of 6m, while the Junior version spans up to 5m. Both provide unlimited length for extensive covered walkways.
Grange:
The Grange freestanding walkway canopy is a stylish mono-pitch structure that is ideal for installation adjacent to walls, where wall mounted installation is not suitable.
Grange Junior:
The Grange Junior is a cost-effective covered walkway solution that has a practical and simple design and is perfect for areas where a wall mounted canopy is unsuitable.
25-year life expectancy subject to chosen finish
Size: to your specification. Length: Unlimited Width: Up to 6 metres Height: To your specification
Framework Finish: Framework and posts can be galvanised and/or powder coated to any standard RAL colour
Steel Underside Frame & Posts: Main frame: 120mm x 60mm x 3mm steel box section
Panels: 35mm structured polycarbonate roof panels in clear or opal. Our panels offer high UV protection
Roof Frame: Steel or aluminum roof frame, including steel roof bars and aluminium rafter bars. Available in standard RAL colours
Guttering: Integral aluminium guttering with aluminium downpipes. (Please note: guttering and downpipes are an optional extra for the Grange Junior)
Optional Extras: Secure Roller Shutters, Side Panels, Signage, Rainbow Package & Post Pads
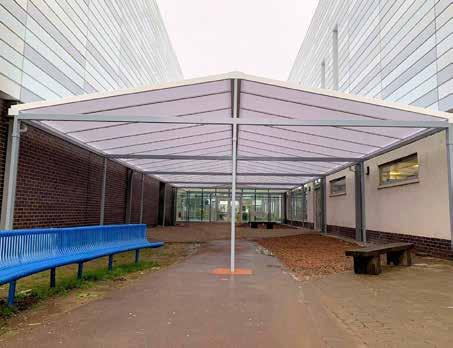

Able Canopies offers an excellent choice of commercial entrance canopies ideal for schools, nurseries, hospitals, care homes, and retail centres. We offer both wall mounted and freestanding options to provide attractive and welcoming entry areas.
Wall Mounted
Beck
Kensington
Orwell
Lexden
Redford
Abberton
Tenby
Colwyn
Dalwood
Avonwick
Winchester
Waterford
Evesham
Roxby
Clarendon
Clarendon XL
Freestanding
Ullswater
Whiteside
Welford Dome
Ainsley



The Beck is a stylish entrance canopy that fits in perfectly with architectural and modern buildings. It has a smooth, mono pitch design with a slight pitch angle to allow for water drainage though the integral guttering.
It is fixed to the building with contemporary stainless steel tie rods that are encased within aluminium tubes for added strength and durability. This canopy also benefits from trendy perforated stainless steel brackets beneath the roof bars.
2 Year Guarantee - Supplied with a 2 year guarantee for peace of mind
Size: to your specification. Length: From 1.4m - unlimited Projection: From 1m - 1.5m Height: To your specification
Framework Finish: The aluminium framework is supplied powder coated in a choice of 7 standard colours. Additional colours are available on request
Aluminium Frame: The main frame is made from high grade aluminium for strength and durability
Panels: The Beck is covered with 4mm solid polycarbonate roof panels that are UV coated, have a high light transmittance and meets the fire resistance rating for the European fire standard EN 13501-1 B s1 d0 and the UK fire rating BS 476 Part 7 Class 1Y
Integral Guttering: Integral guttering system that disperses water through drip spouts
Loading Capacities: TÜV tested - Uniformly distributed loads up to 170daN/m²
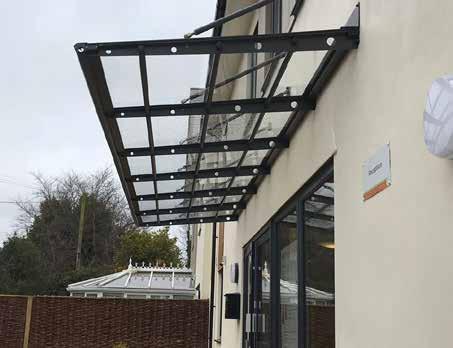
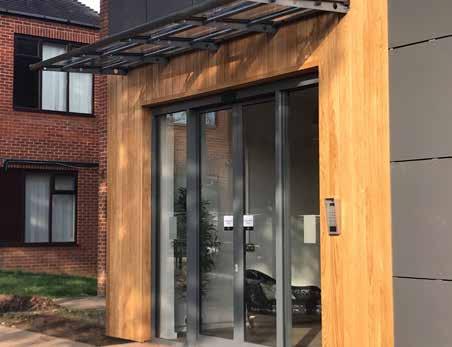
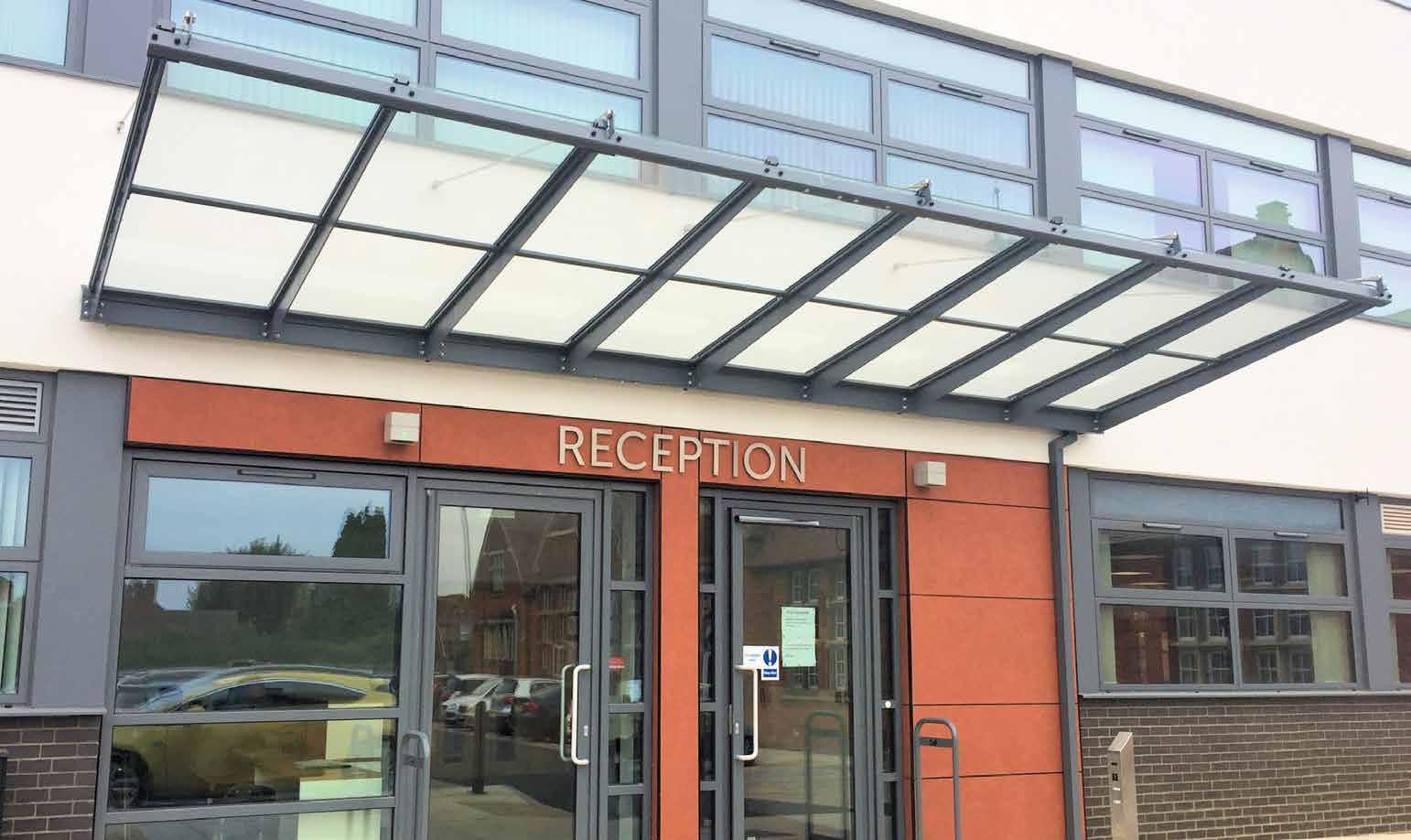
Stunning structure compatible with 10.8mm toughened glass, 16mm polycarbonate, or solar panels. Projection up to 2.5m.
Kensington:
The Kensington Wall Mounted Entrance Canopy is a stunning wall mounted structure that fits in effortlessly with new builds and adds a contemporary look to existing buildings.
Kensington Junior:
The Kensington Junior is a costeffective wall mounted entrance canopy that is ideal for many sectors including hospitality and retail. As part of our Junior range, this product has been designed to provide a quality product for organisations with smaller budgets.
25-year life expectancy subject to chosen finish
Size: to your specification. Length: Unlimited Projection: Up to 1.5 to 2.5m
Framework Finish: The steel framework can be galvanised and/or powder coated to any standard RAL colour.
Steel Frame: With steel laser cut roof arms
Panels: Choice of toughened/laminated glass & solid polycarbonate
Roof Rafter Bars: Aluminium rafter bars are finished in Hipca White as standard, other colours are available at an additional cost


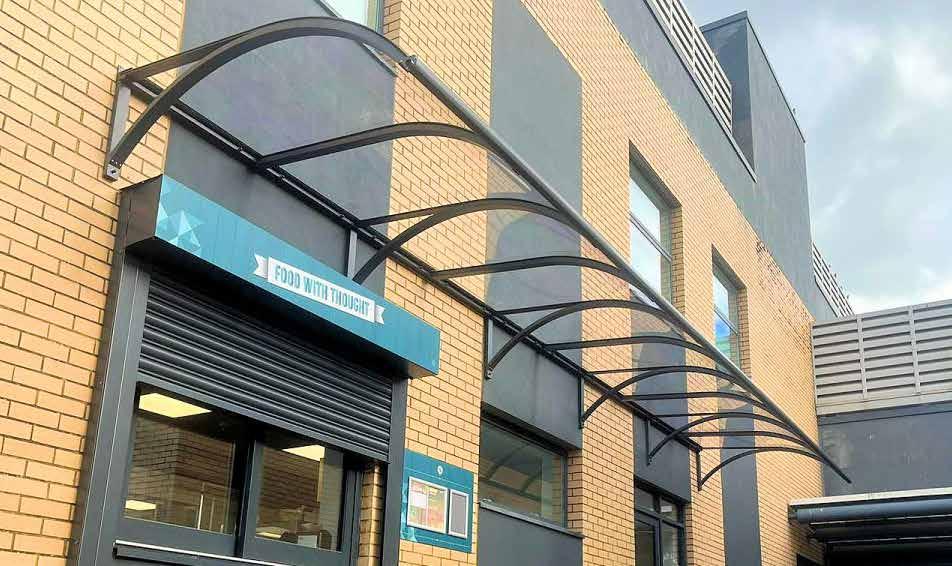
The Orwell entrance canopy has a smooth, slightly curved design that provides effective cover from the weather. The minimal appearance of the canopy enables it to create a feature point of your entrance whilst still allowing it to blend in with your outside aesthetics.
As this cost effective entrance canopy is cantilevered and has no canopy posts, it is ideal for covering busy environments such as schools, shops, leisure centres and hospitals.
2 Year Guarantee - Supplied with a 2 year guarantee for peace of mind
Size: to your specification. Length: From 1.4m - unlimited Projection: Up to 2.5m
Framework Finish: The aluminium framework is supplied powder coated in a choice of 7 standard colours. Additional colours are available on request
Aluminium Frame: The frame is manufactured from T5 grade aluminium to ensure a long lasting, solid construction
Panels: Covered with solid polycarbonate panels that are 4mm thick and are light in weight. These panels have a high impact resistance, making them ideal for use in well used areas. They are supplied in clear as standard
Integral Guttering: Integral aluminium guttering system that disperses water through drip spouts
Loading Capacities: TÜV tested - Uniformly distributed loads up to 170daN/m²

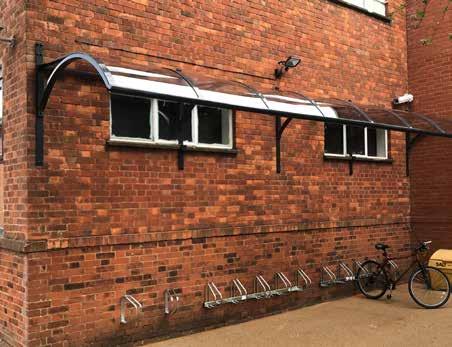

The Lexden Entrance Canopy has a stylish, minimalist appearance that fits in well with many building styles and makes entrances stand out prominently. It has a strong aluminium construction that is covered with high strength polycarbonate roof sheets.
2 Year Guarantee - Supplied with a 2 year guarantee for peace of mind
Size: to your specification. Length: From 1.4m - unlimited Projection: 0.6m - 1.3m
Framework Finish: The aluminium framework is supplied powder coated in a choice of 7 standard colours. Additional colours are available on request
Aluminium Frame: The frame is manufactured from T5 grade aluminium to ensure a long lasting, solid construction
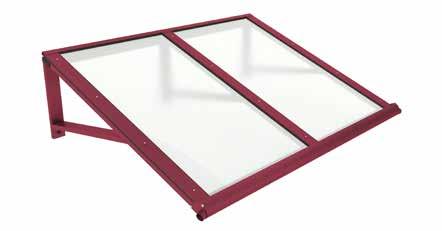
Panels: Covered with solid polycarbonate panels that are 4mm thick and are light in weight. These panels have a high impact resistance, making them ideal for use in well used areas. They are supplied in clear as standard
Integral Guttering: Integral aluminium guttering system that disperses water through drip spouts
Loading Capacities: TÜV tested - Uniformly distributed loads up to 170daN/m²
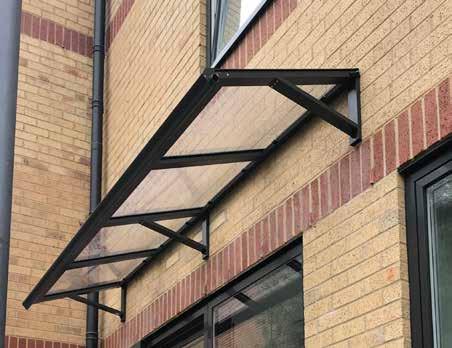
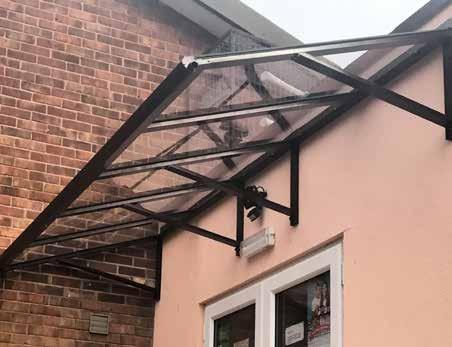
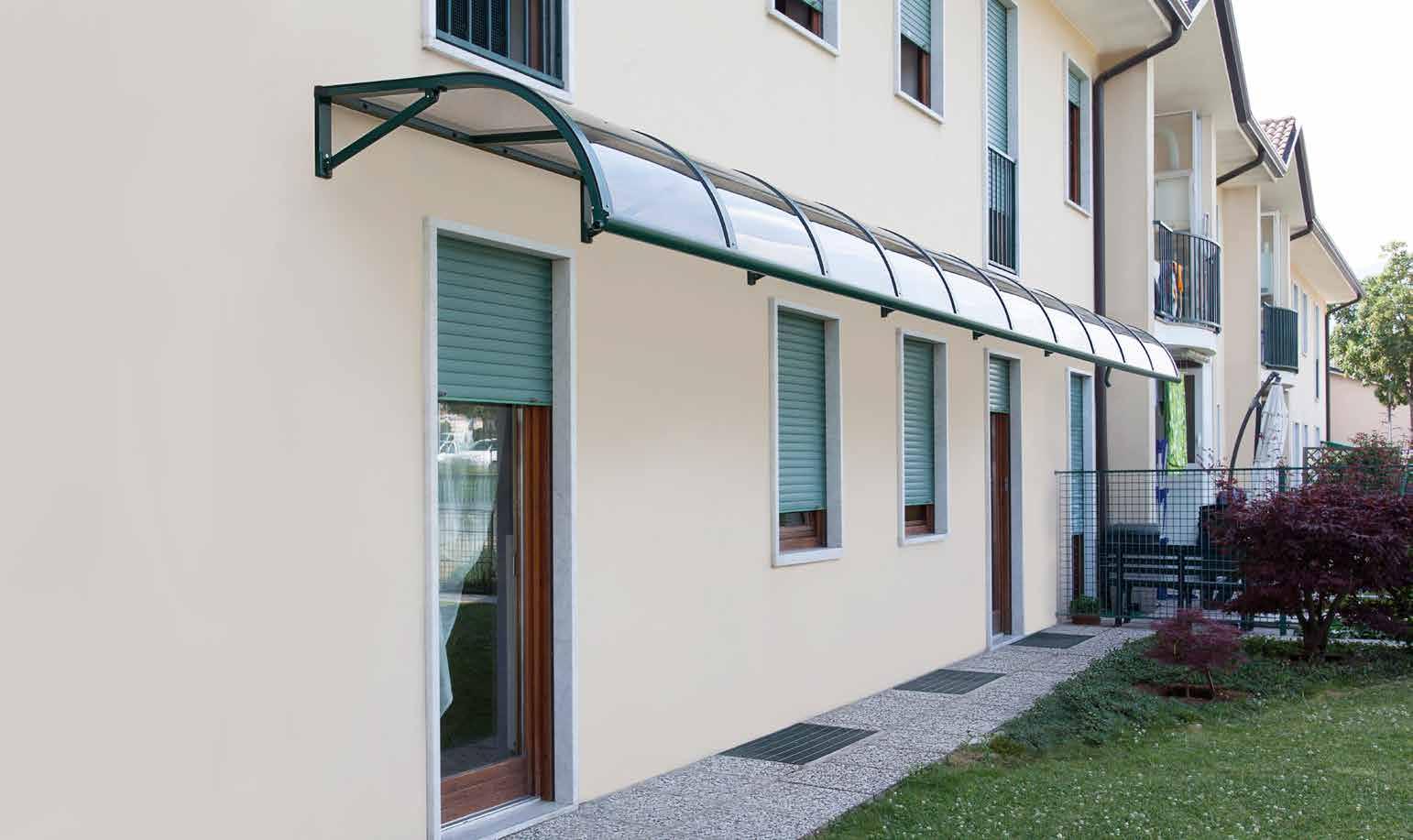
The extra-deep curve of the Redford Entrance Canopy, allows it to offer additional protection from the weather such as rain and wind whilst still offering high protection from the sun. It is therefore ideal for those that would like to receive full protection from the weather with a small shelter structure.
The frame is constructed from strong aluminium bars and is covered with polycarbonate roof sheets that have a high resistance to impacts.
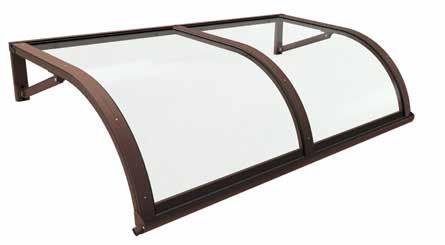
2 Year Guarantee - Supplied with a 2 year guarantee for peace of mind
Size: to your specification. Length: From 1.4m - unlimited Projection: 0.8m - 1.5m
Framework Finish: The aluminium framework is supplied powder coated in a choice of 7 standard colours. Additional colours are available on request
Aluminium Frame: The frame is manufactured from T5 grade aluminium to ensure a long lasting, solid construction
Panels: Covered with solid polycarbonate panels that are 4mm thick and are light in weight. These panels have a high impact resistance, making them ideal for use in well used areas. They are supplied in clear as standard
Integral Guttering: Integral aluminium guttering system that disperses water through drip spouts
Loading Capacities: TÜV tested - Uniformly distributed loads up to 170daN/m²
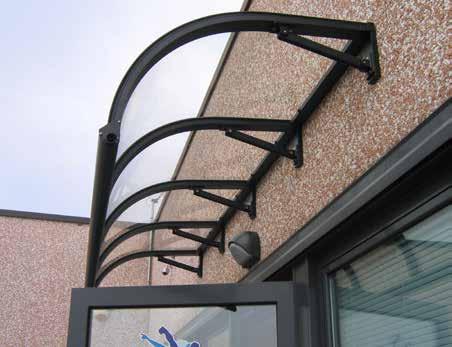


The Abberton is a contemporary styled cantilevered entrance canopy, with perforated steel wall brackets to give an industrial appearance. The main frame is constructed from T5 grade aluminium and is covered with high impact resistant polycarbonate.
It benefits from an unlimited length (minimum of 1.4m) and has a projection of between 0.9m – 1.5m from the wall.
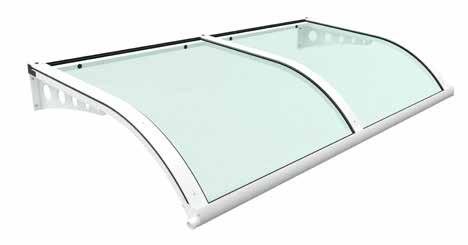
2 Year Guarantee - Supplied with a 2 year guarantee for peace of mind
Size: to your specification. Length: From 1.4m - unlimited Projection: 0.9m - 1.5m
Framework Finish: The aluminium framework is supplied powder coated in a choice of 7 standard colours. Additional colours are available on request
Aluminium Frame: The frame is manufactured from T5 grade aluminium to ensure a long lasting, solid construction
Panels: Covered with solid polycarbonate panels that are 4mm thick and are light in weight. These panels have a high impact resistance, making them ideal for use in well used areas. They are supplied in clear as standard
Integral Guttering: Integral aluminium guttering system that disperses water through drip spouts
Loading Capacities: TÜV tested - Uniformly distributed loads up to 170daN/m²
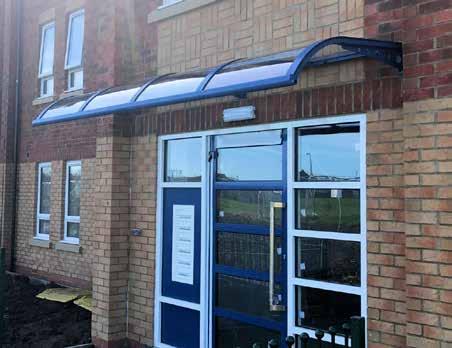

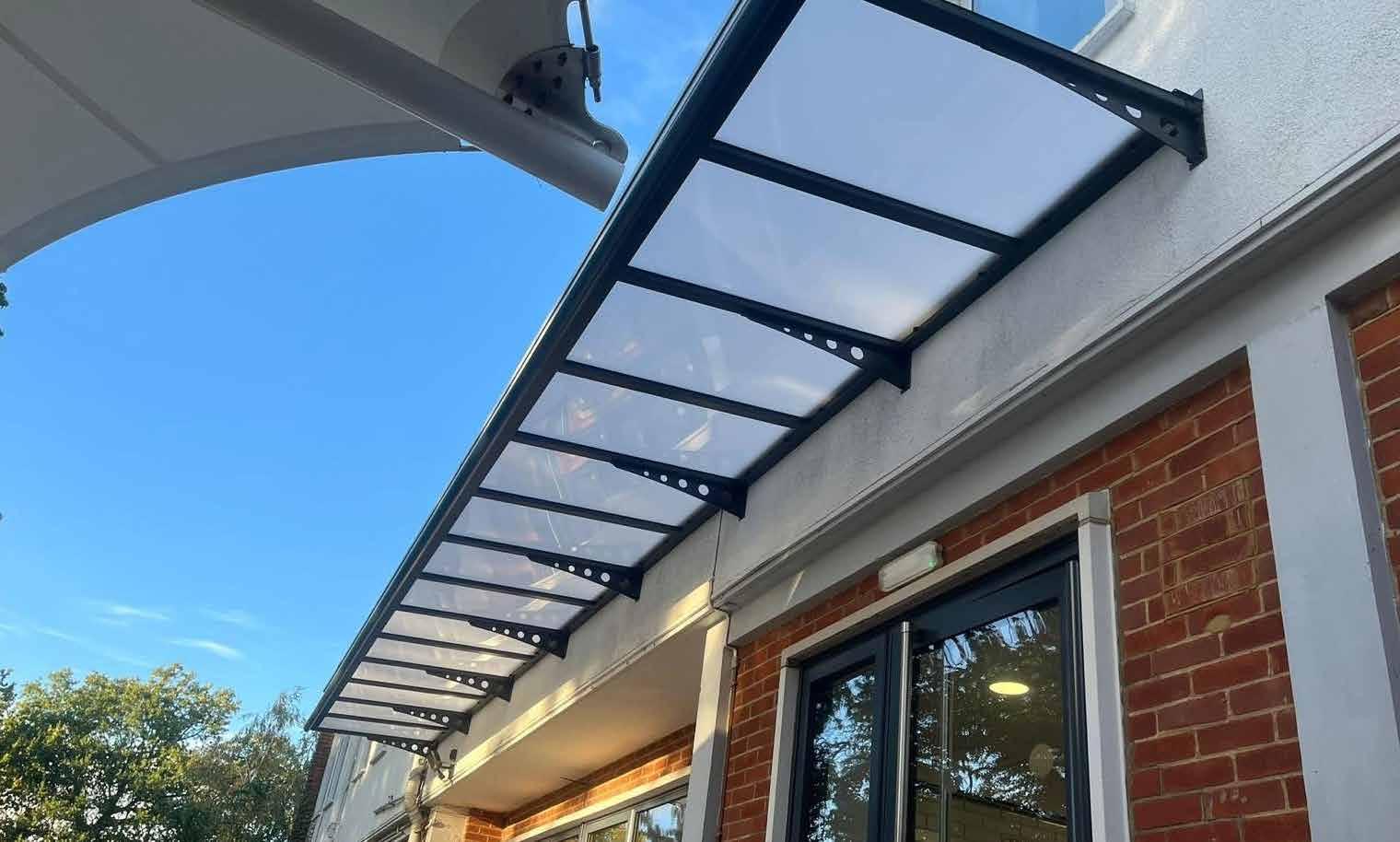
The Tenby Entrance Canopy is a strong and robust aluminium and polycarbonate wall mounted structure that provides shade and shelter from all weather conditions.
The modest size and the lack of front posts makes this canopy perfect for areas that have limited space; the brackets are also smaller than our comparable structures which means that less installation room is required for fixings.

2 Year Guarantee - Supplied with a 2 year guarantee for peace of mind
Size: to your specification. Length: Unlimited Projection: 0.6m - 1.3m
Framework Finish: The framework can be finished in any RAL or BS colour, excluding pearl and signal colours.
Aluminium Frame: The frame is manufactured from T5 grade aluminium to ensure a long lasting, solid construction
Panels: Covered with solid polycarbonate panels that are 4mm thick and are light in weight. These panels have a high impact resistance, making them ideal for use in well used areas. They are supplied in clear as standard
Integral Guttering: Integral aluminium guttering system that disperses water through drip spouts
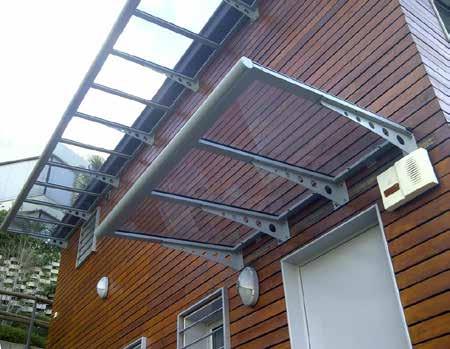

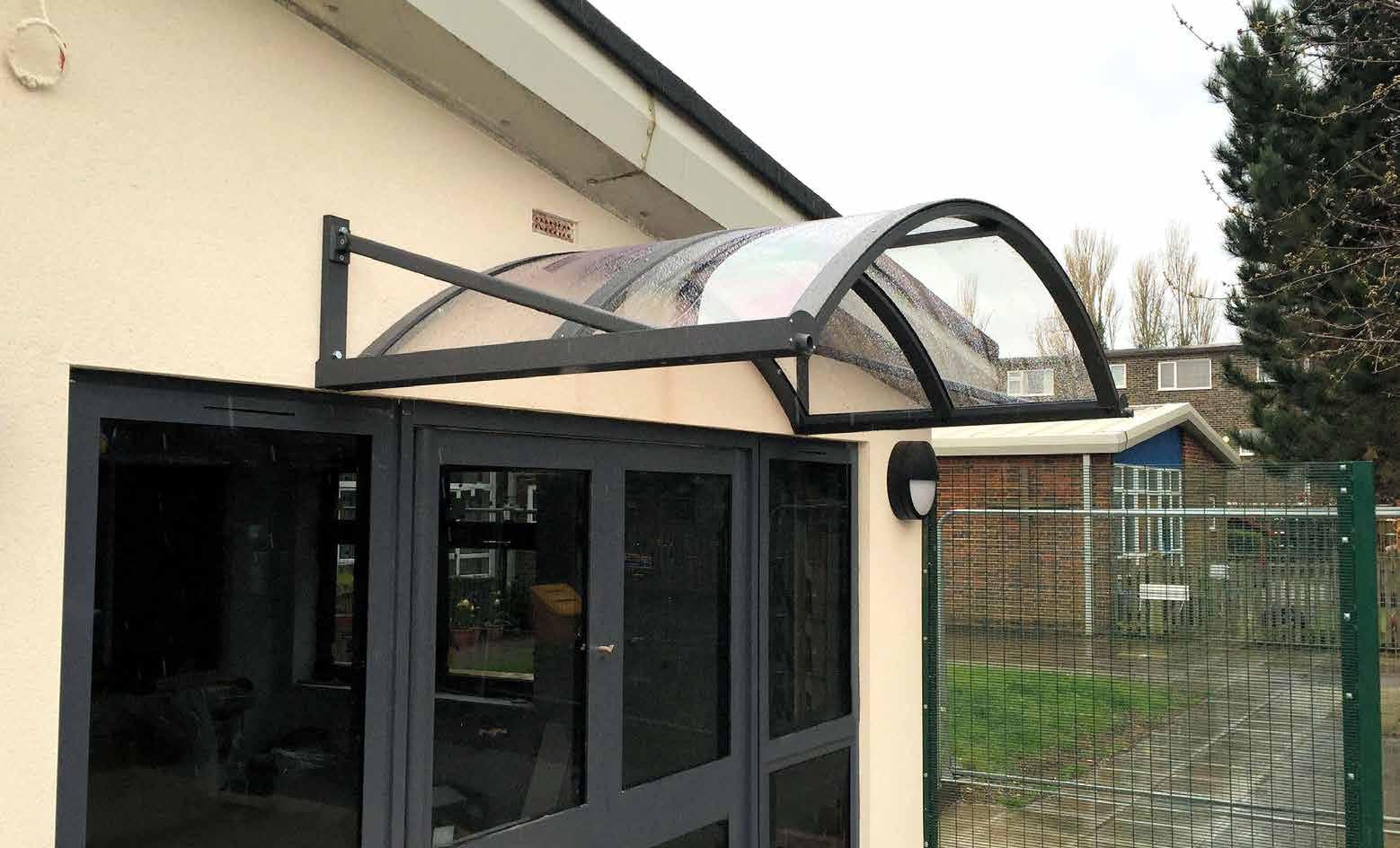
The Colwyn has a simple domed design to complement modern building styles. Its clean lines give any entrance a clean, fresh look whilst providing cover and highlighting the correct entrance for customers to use.
Its cantilevered design means there are no posts to bump into – making it a perfect choice for schools, shops, leisure and healthcare organisations.
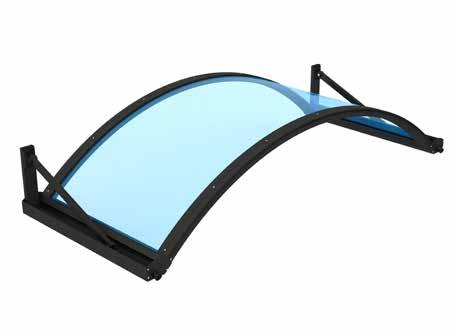
2 Year Guarantee - Supplied with a 2 year guarantee for peace of mind
Size: to your specification. Length: From 1.4m - 2.4m Projection: 0.8m - 2m
Framework Finish: The aluminium framework is supplied powder coated in a choice of 7 standard colours. Additional colours are available on request
Aluminium Frame: The frame is manufactured from T5 grade aluminium to ensure a long lasting, solid construction
Panels: Covered with solid polycarbonate panels that are 4mm thick and are light in weight. These panels have a high impact resistance, making them ideal for use in well used areas. They are supplied in clear as standard
Integral Guttering: Integral aluminium guttering system that disperses water through drip spouts
Loading Capacities: TÜV tested - Uniformly distributed loads up to 170daN/m²
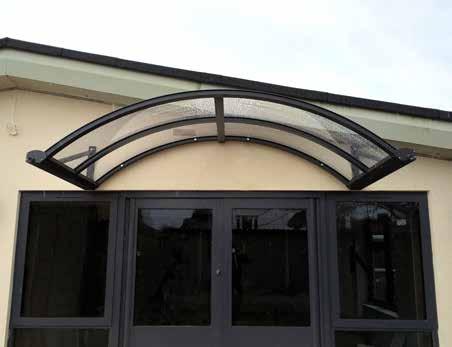

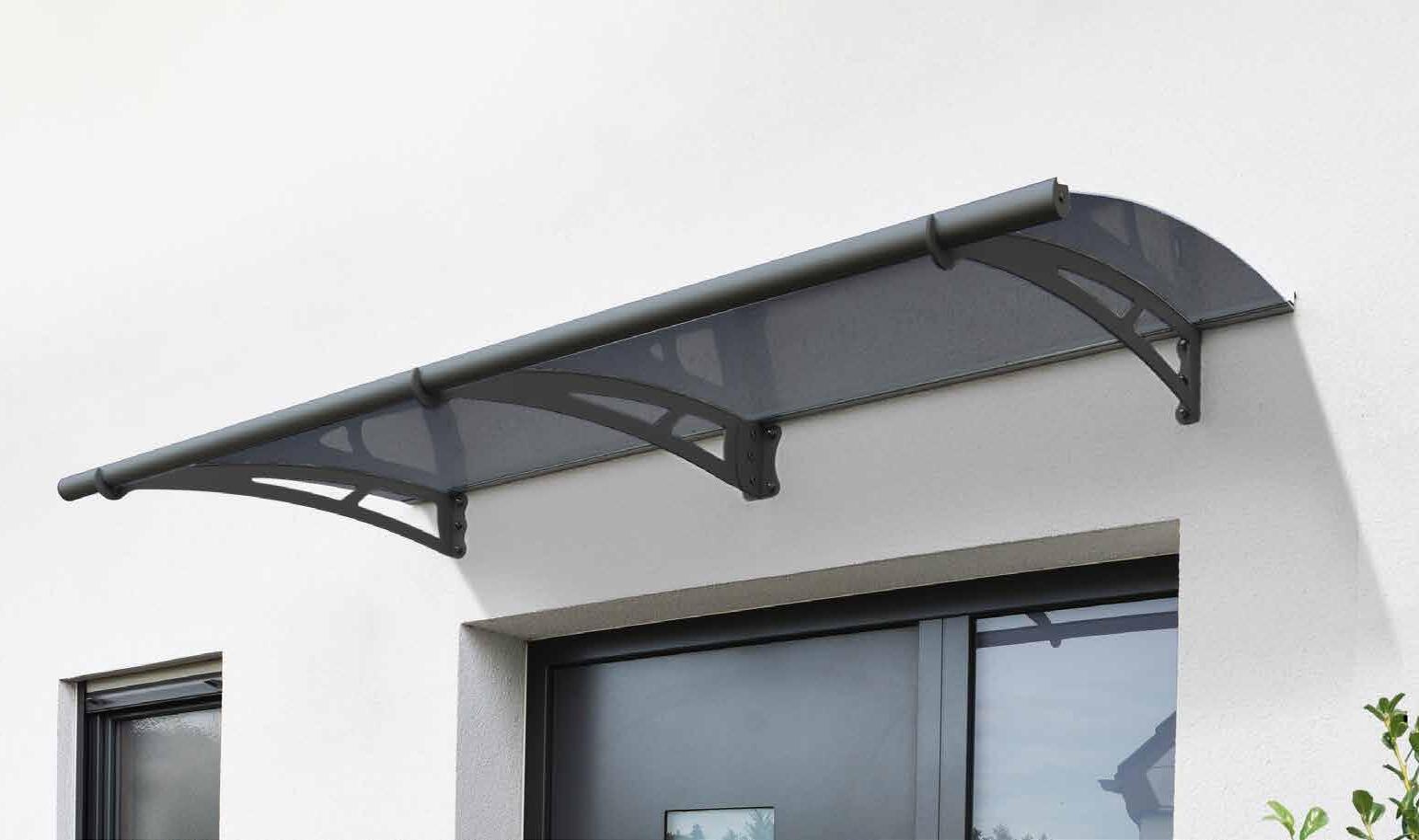
The Dalwood Entrance Canopy seamlessly blends a contemporary design with a robust construction, offering an elegant solution for protecting entrances from the elements. Its sleek, modern profile enhances the aesthetic appeal of various building styles, making it suitable for both commercial and residential applications.
Versatile Size Options: Available in five standard sizes to suit a variety of entrance ways
Manufactured from an aluminium frame and galvanised steel support arms
Fitted with high-impact, weather resistant 4mm acrylic roof panels
Effective UV Protection: The panels block 100% of harmful UV rays
Features wind resistance up to 120 km/h and a snow load capacity of 100 – 150 kg/m²
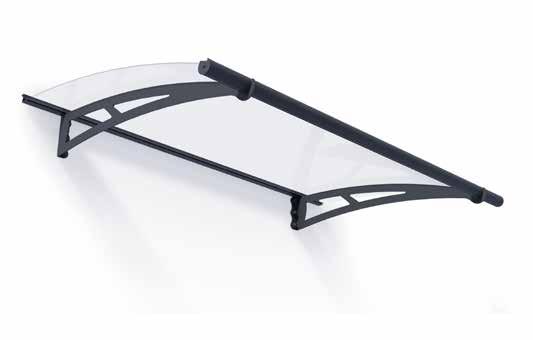
Fire Performance: The roof panels meet European fire safety standards, passing EN 13501-1 and BS 476 Part 7 Equivalent – UK Class 3
Supplied with a 3-year warranty for added peace of mind



The Avonwick is a small entrance canopy that offers a perfect balance of modern styling and dependable weather protection, making it an ideal choice for enhancing entrances across a wide range of environments.
Whether installed at educational facilities, healthcare settings, commercial premises, or residential developments, this sleek canopy adds a sophisticated touch while providing effective shelter from the elements.

Smartly directs rainwater and snow away from entryways, keeping access points clear and dry
Fitted with durable, impact-resistant 3mm acrylic panels that are clear with a glass-like appearance
Constructed from an aluminium frame that is powder coated in Anthracite Grey (RAL 7016). The support arms are manufactured from galvanised steel
Available in Four Standard Sizes
Supplied with a 3-year warranty for added peace of mind
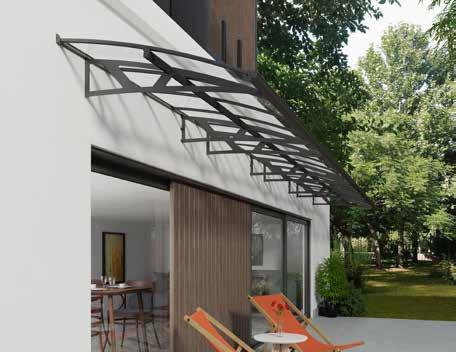
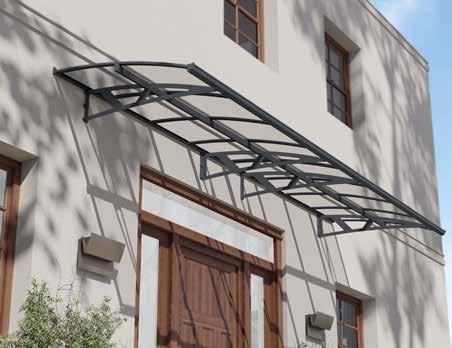
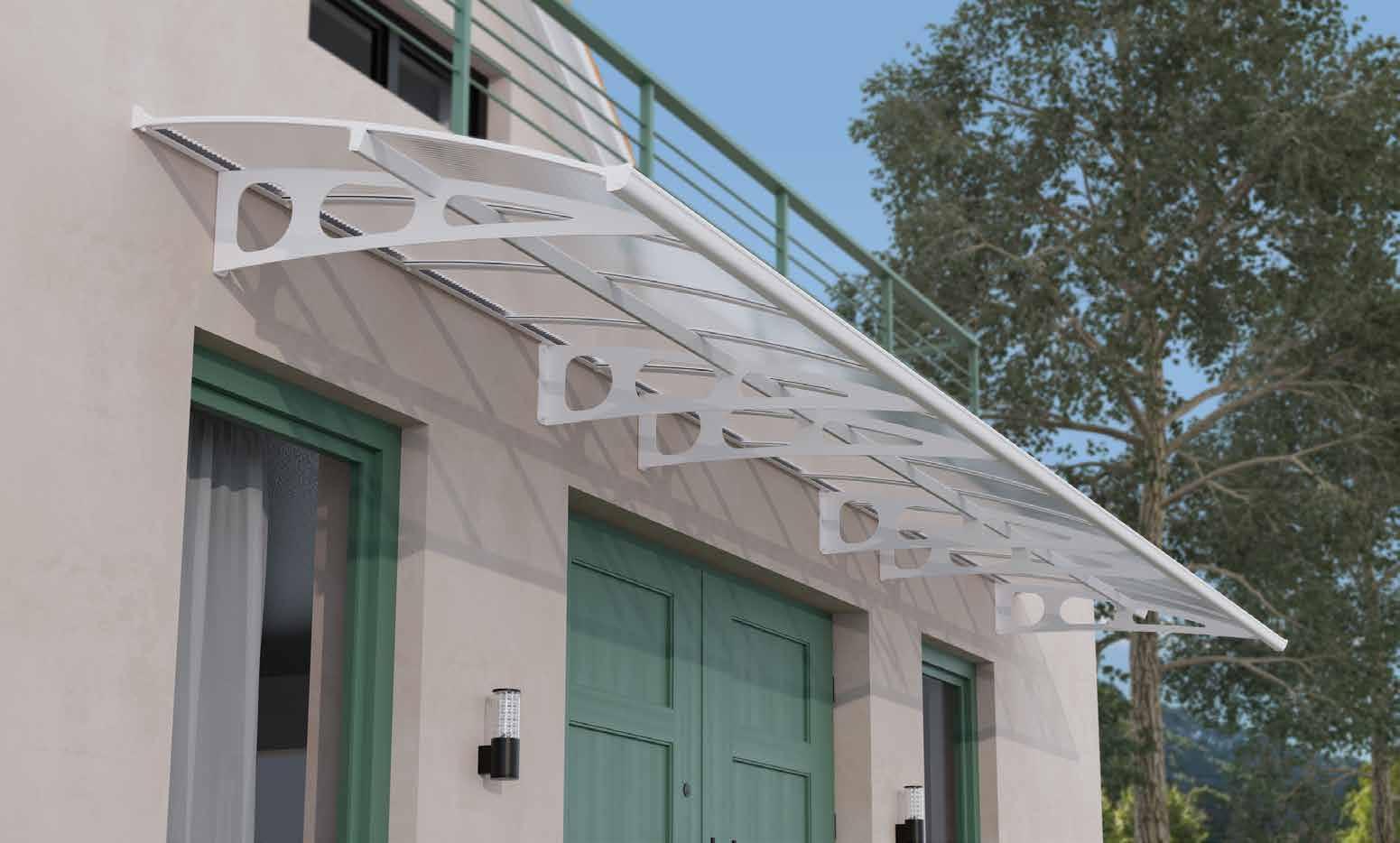
The Winchester Entrance Canopy is a refined, high-performance shelter solution designed to protect doorways and access points while enhancing the architectural appearance of your premises. With its smooth curves and elegant profile, the Winchester creates a striking first impression while offering dependable protection from rain, snow, and harmful UV rays.

Flexible Size Options: Choose from four standard sizes to suit a wide range of entrance dimensions
Powder-coated aluminium frame combined with galvanised steel support arms
Fitted with a choice of 3mm high-impact acrylic roof panels, or 6mm twin-wall polycarbonate panels
Blocks 100% of harmful UV rays
Wind resistance up to 120 km/h & Snow load capacity up to 120 kg/m²
Roof panels meet stringent European fire safety standards (EN 13501-1, BS 476 Part 7 Equivalent – UK Class 3)
An aluminium front gutter channels rainwater sideways, keeping access routes dry
Supplied with a 3-year warranty for added peace of mind
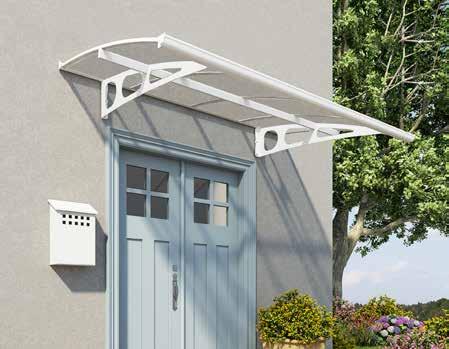
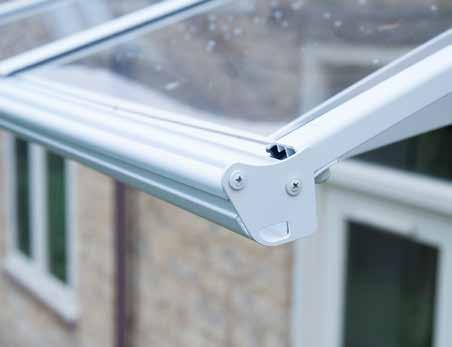
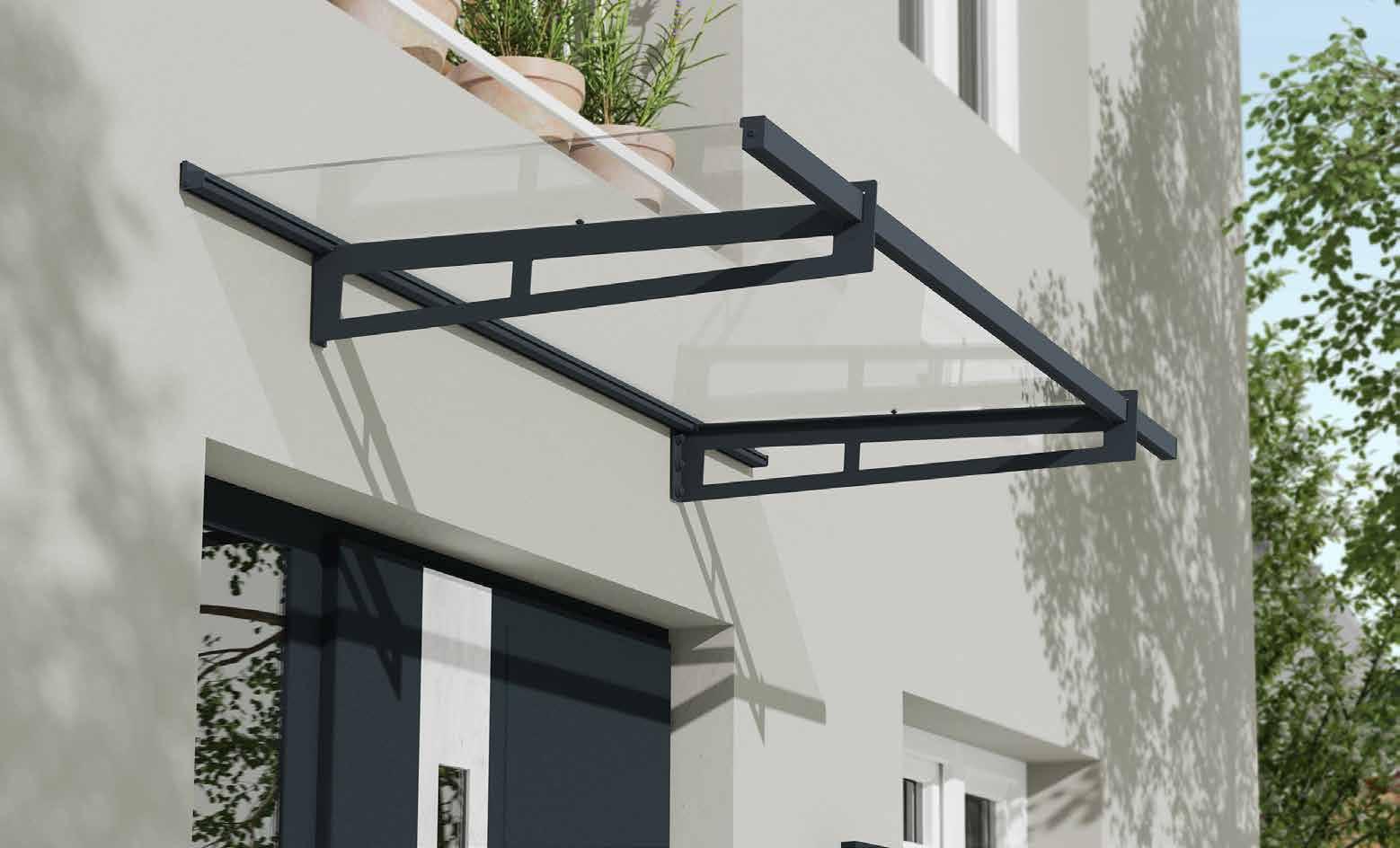
Add a touch of contemporary elegance to your building’s entrance with the Waterford Entrance Canopy – a stylish and practical solution designed to protect doorways from the elements while enhancing the exterior of your building. Whether for commercial spaces, residential developments, educational facilities, or healthcare environments, the Waterford canopy offers a clean, modern aesthetic combined with reliable, long-lasting performance.

Constructed from high-quality powder coated aluminium with galvanised steel support arms
Finished in Anthracite Grey (RAL 7016)
Fitted with 4mm impact-resistant acrylic roof panels offering a clear, glass-like appearance
Wind load tested up to 120 km/h. Snow load capacity of 120 kg/m²
The Roof panels block 100% of harmful UV rays
The Acrylic roof panels meet European fire safety standard EN 13501-1 and BS 476 Part 7 Equivalent – UK Class 3
Supplied with a 3-year warranty for added peace of mind
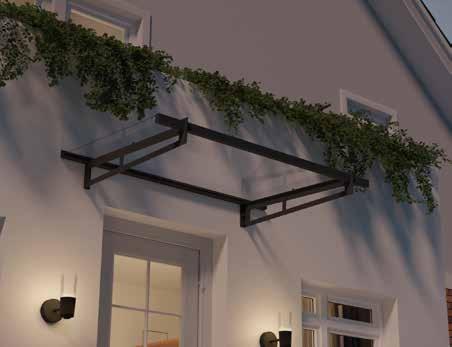

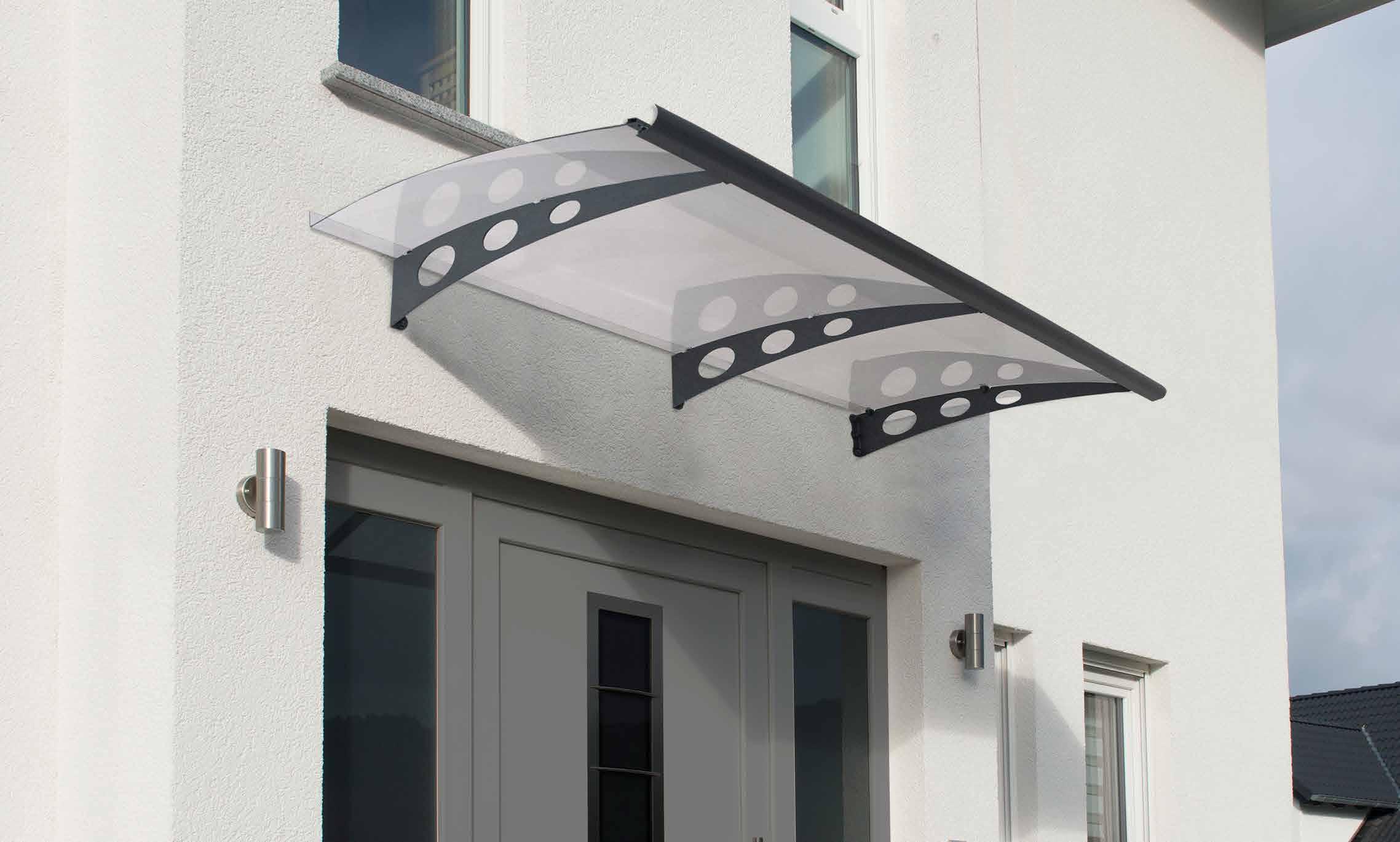
Introduce a stylish and practical feature to your building’s exterior with the Evesham Entrance Canopy—a sleek and modern solution designed to provide effective shelter while enhancing the visual appeal of any entranceway. Perfect for commercial, educational, healthcare, and residential environments, the Evesham canopy offers reliable protection against the elements and creates a welcoming entrance for visitors, staff, and residents alike.
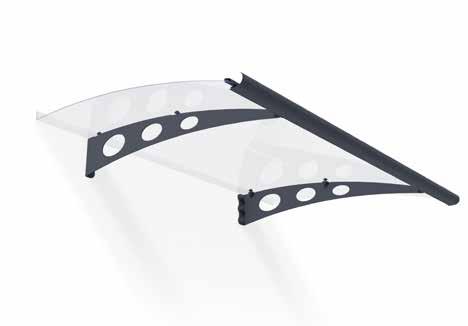
Manufactured from powder-coated aluminium frame with galvanised steel support arms
Anthracite Grey (RAL 7016) textured finish
Fitted with durable 3mm polycarbonate roof panels in a clear finish
Available in two standard sizes to accommodate a variety of small entrance widths, from compact doorways to wider access point
Supplied with a 3-year warranty for added peace of mind



Enhance the look and functionality of your building’s entrance with the Roxby Entrance Canopy—a contemporary and durable solution that offers year-round protection against the elements. With its minimalist design and high-quality materials, the Roxby canopy is perfectly suited for commercial premises, public sector buildings, healthcare facilities, and modern residential developments.
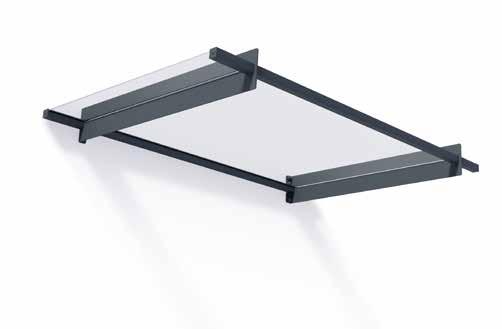
Available in five standard sizes
Powder-coated aluminium frame with a textured Anthracite Grey (RAL 7016) finish
Galvanised and powder-coated steel support arms match the frame’s Anthracite Grey finish
Fitted with impact-resistant 4mm acrylic roof panels in a clear finish
UV Protection - Roof panels block harmful UV rays
Supplied with a 3-year warranty for added peace of mind
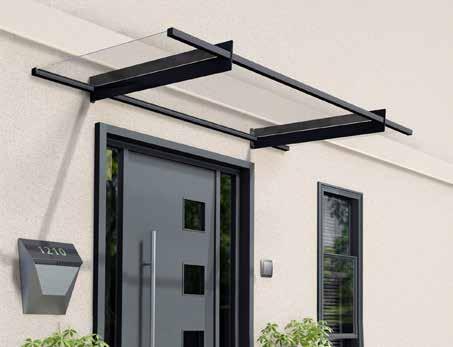

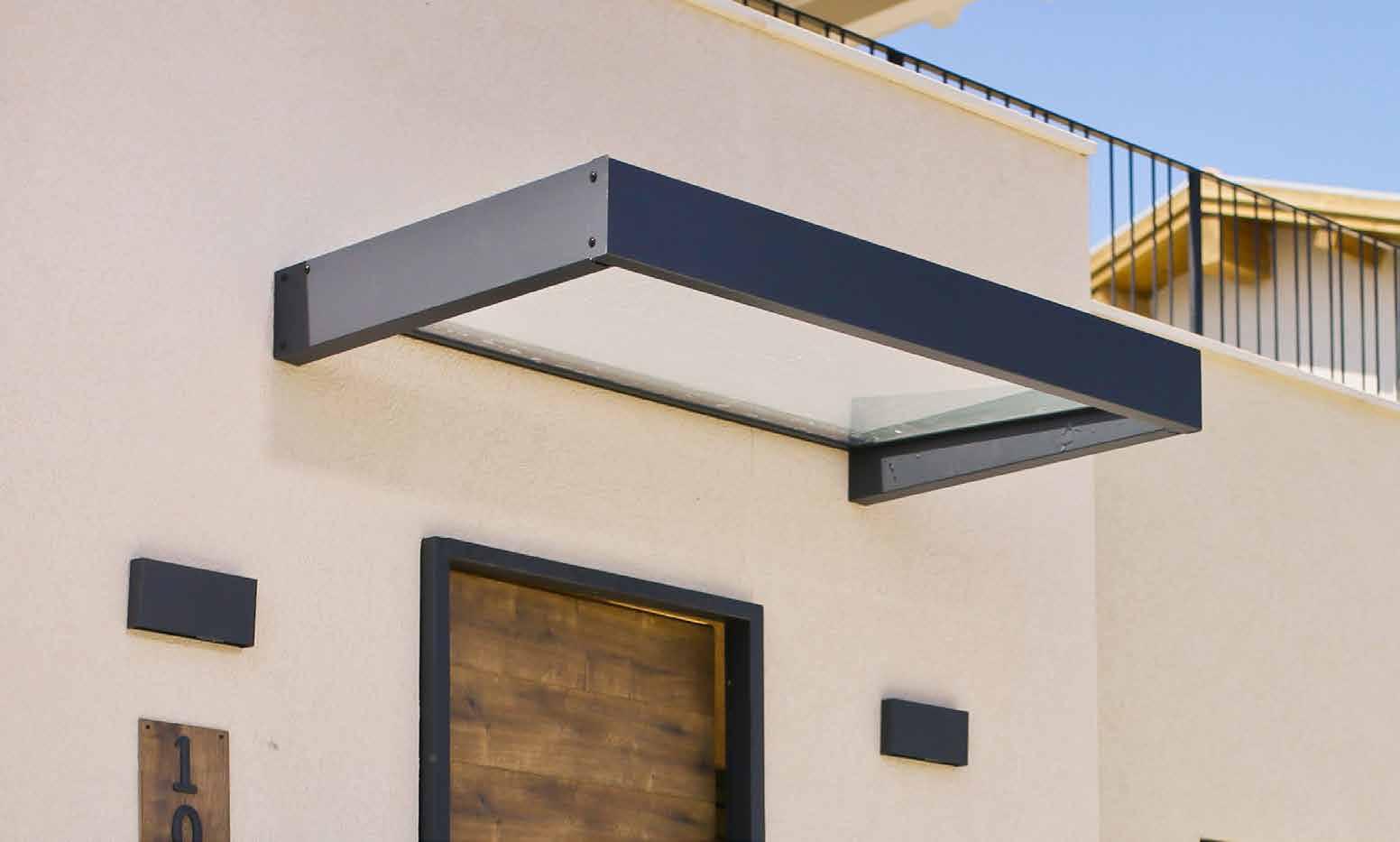
Add a contemporary finishing touch to your building’s entrance while providing reliable weather protection with the Clarendon Entrance Canopy. Designed with both style and functionality in mind, this modern canopy is ideal for commercial, educational, healthcare, and new-build residential settings, creating a welcoming and sheltered space at your doorway.

Constructed from high-quality aluminium with galvanised steel support arms
Both the frame and support arms feature a hardwearing Anthracite Grey (RAL 7016) textured powder-coated finish
Fitted with 4mm clear high-impact acrylic panels
The roof panels offer high UV protection
Supplied with a 3-year warranty for added peace of mind
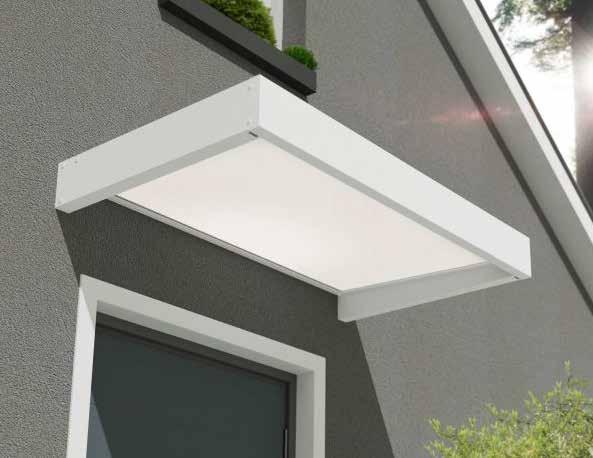

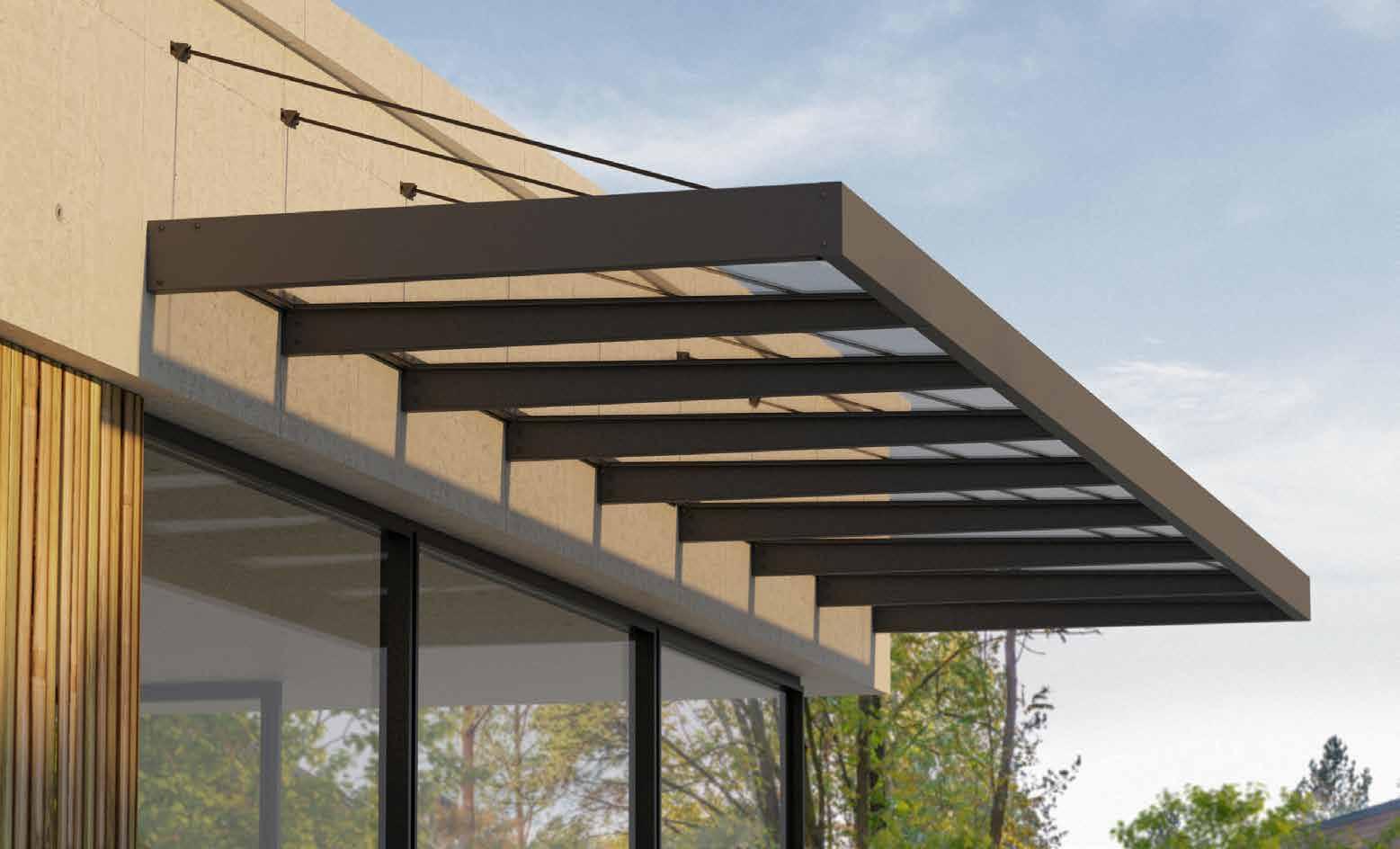
Make a bold architectural statement while providing exceptional weather protection with the Clarendon XL Entrance Canopy. Specifically designed for wider doorways and high-traffic access points, this modern canopy offers a perfect balance of style, functionality, and durability. Ideal for commercial buildings, educational environments, healthcare facilities, and new-build developments, the Clarendon XL enhances the appearance of any property while creating a sheltered, welcoming entrance space.
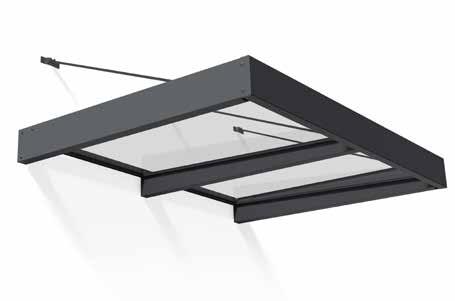
High strength aluminium frame with galvanised steel support
Powder-coated in Anthracite Grey (RAL 7016) textured finish
Fitted with 4mm high-impact resistant acrylic panels
Roof panels block 100% of harmful UV rays
Built-in guttering system efficiently directs rainwater away from entranceways, helping to keep access points safe
Supplied with a 3-year warranty for added peace of mind
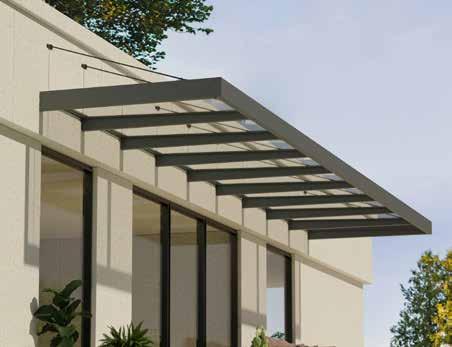

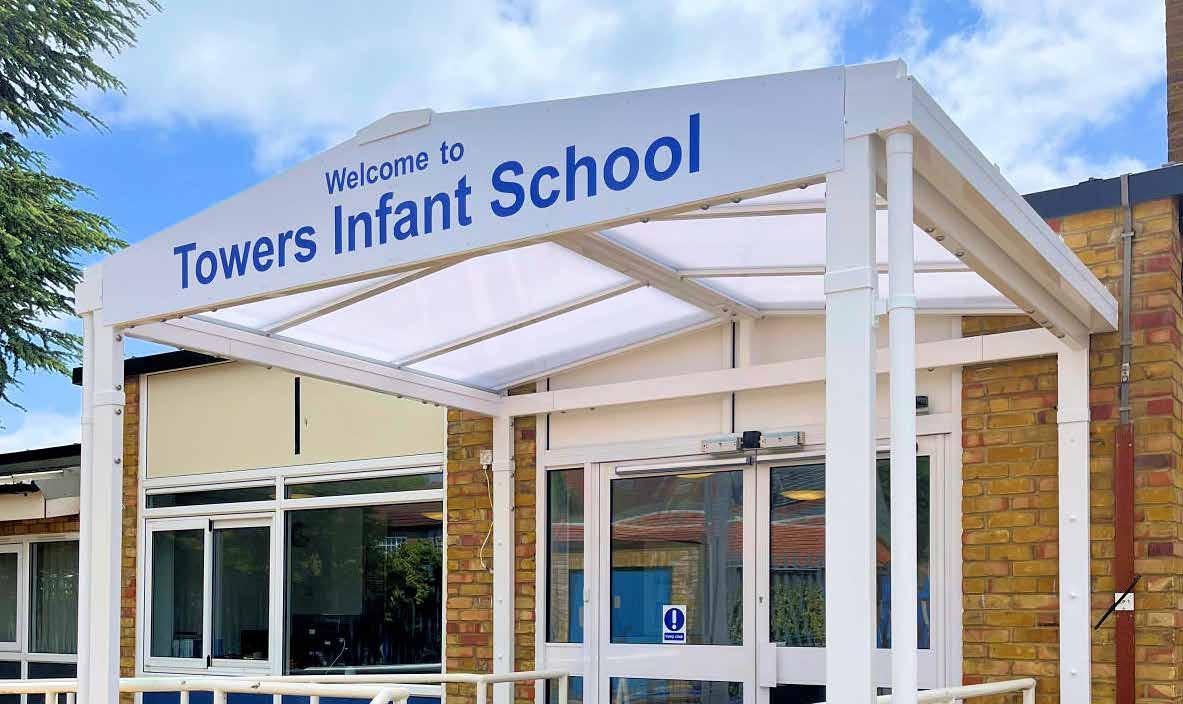
The Ullswater Entrance Canopy is a traditional freestanding entrance canopy which is fitted with a unique corner system for ultimate rigidity. It is supplied in white as standard or can be finished in any standard RAL colour.
The Ullswater creates a classic entrance canopy which works particularly well with existing buildings and is very popular with healthcare organisations.
25-year life expectancy subject to chosen finish
Size: to your specification. Length: Unlimited
Projection: Up to 6 metres Height: To your specification
Underside Framework Finish: The steel framework can be galvanised and/or powder coated to any standard RAL colour
Steel Underside Frame & Posts: 120mm x 60mm x 3mm steel hollow section
Panels: 35mm structured polycarbonate roof panels for high levels of UV protection
Roof Frame: Fully aluminium roof frame, including aluminium roof bars, coloured in Hipca White as standard, other colours available on request
Guttering & Downpipes: Integral aluminium guttering and uPVC downpipes
Optional Extras: Side Panels, Signage & Post Pads
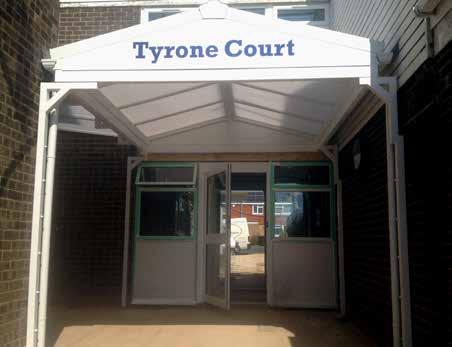

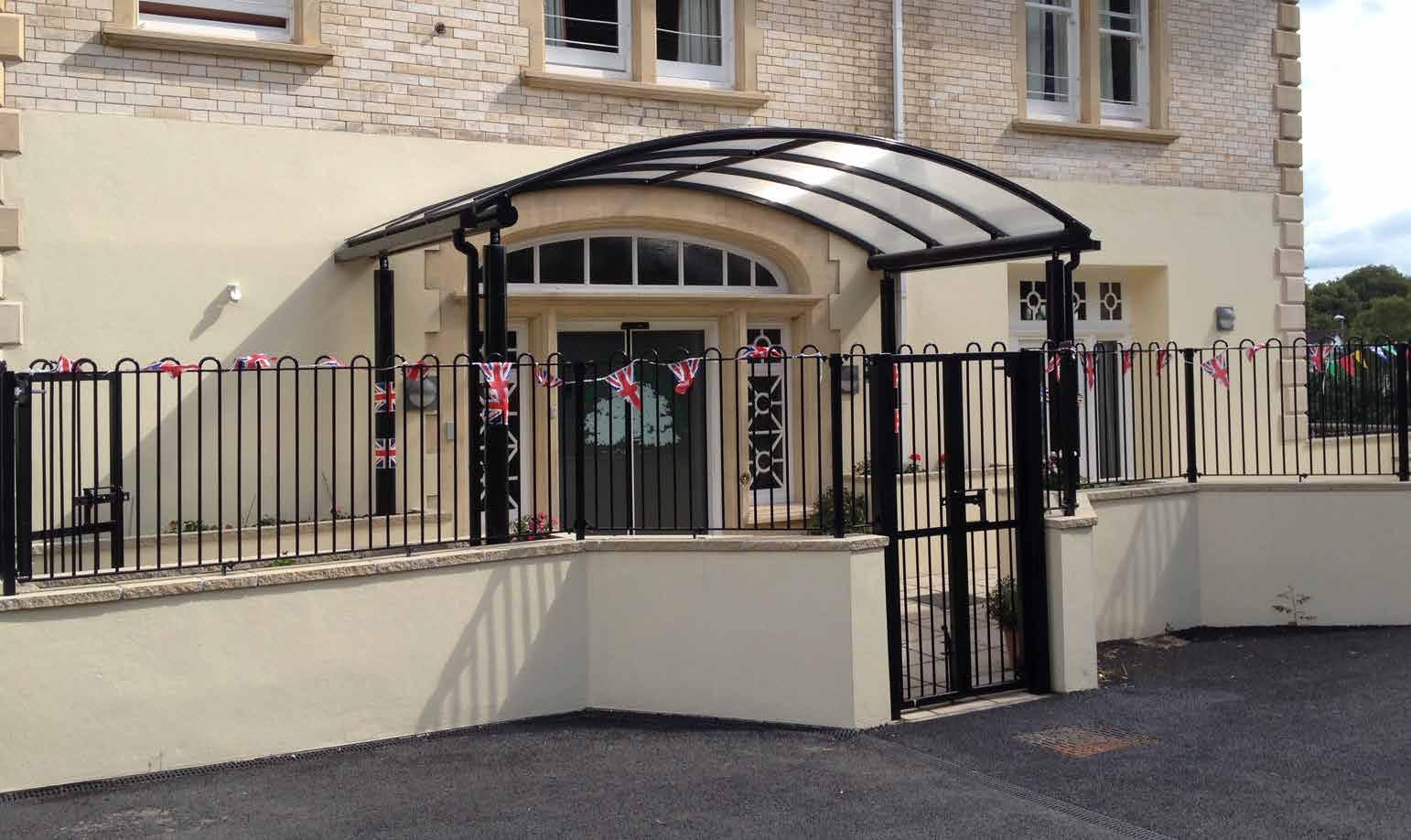
The Whiteside Entrance Canopy is a cost-effective structure which has a stylish curved roof allowing you to create a contemporary entrance to a new or existing building.
Due to its design, this canopy can create a large welcoming area for customers and visitors which can also be used as a waiting shelter making it particularly useful in school environments. The Whiteside can be wall mounted or freestanding to suit your needs.
25-year life expectancy subject to chosen finish
Size: to your specification. Length: Up to 4 metres
Projection: Up to 4 metres
Height: To your specification
Framework Finish: The steel framework can be galvanised and/or powder coated to any standard RAL colour
Steel Frame: 89.4mm/139mm (depending on model) x 4mm
Panels: 5mm solid/16mm structured vandal and shatter resistant polycarbonate with built in UV protection. Available in clear or opal.
Roof Frame: Steel roof frame, including steel roof bars, coloured in any standard RAL colour, other colours available on request
Roof Rafter Bars: Aluminium rafter bars are finished in Hipca White as standard, other colours are available at an additional cost
Optional Extras: Side Panels, Signage & Post Pads
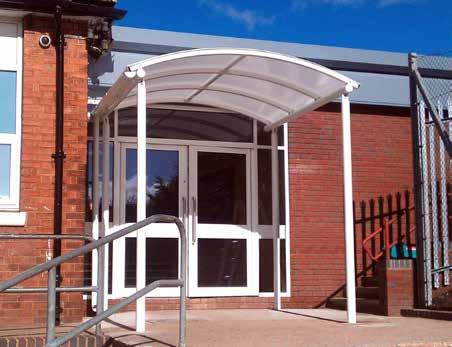

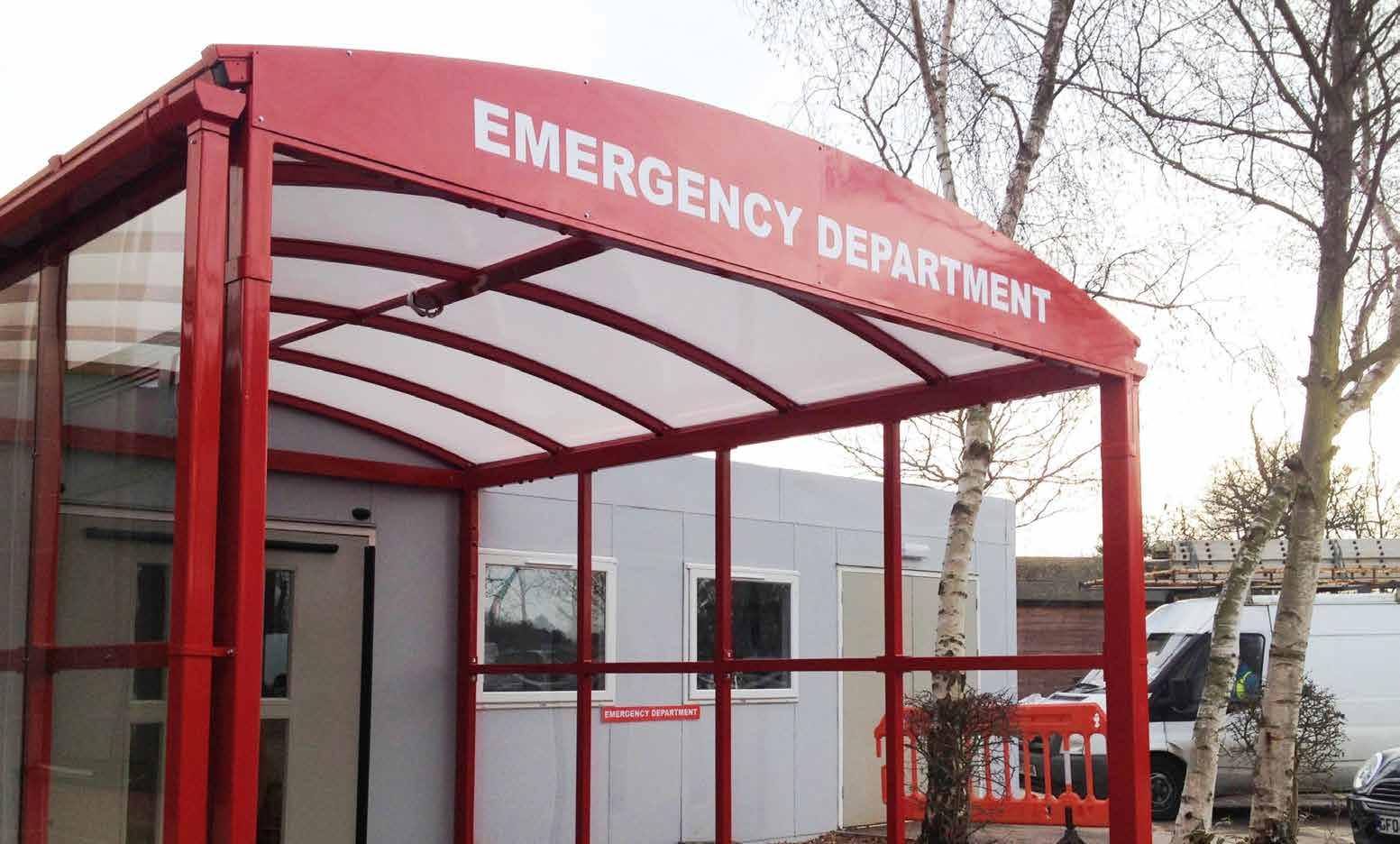
The Welford Dome is an exceptionally versatile freestanding, modular canopy system which is ideal for most environments. With its high UV protection and contemporary design, this canopy can create a stylish entrance for visitors, or provide a covered waiting area that can be used by your staff.
25-year life expectancy subject to chosen finish
Size: to your specification. Length: Unlimited
Projection: Up to 6 metres Height: To your specification
Framework Finish: The steel framework can be galvanised and/or powder coated to any standard RAL colour
Steel Frame: 120mm x 60mm x 3mm steel hollow section
Panels: 5mm solid/16mm structured vandal and shatter resistant polycarbonate with built in UV protection. Available in clear or opal.
Roof Frame: Steel roof frame, including steel roof bars, coloured in any standard RAL colour, other colours available on request
Guttering & Downpipes: uPVC Guttering and downpipes supplied as standard
Optional Extras: Side Panels, Signage & Post Pads

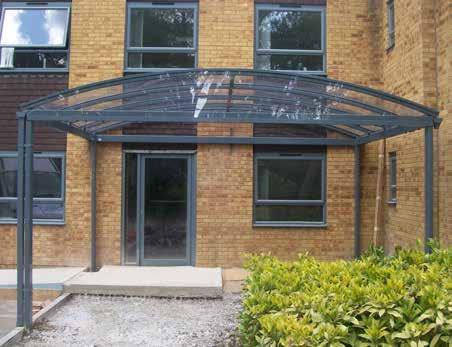

The Ainsley Entrance Canopy will keep your entrances dry on rainy days. It is ideal for covering the entrances to your building, making them stand out to all visitors and to help keep them dry, reducing the risk of accidents due to wet, slippery floors.
The Ainsley has a stylish mono-pitch design that is constructed from strong steel that can be galvanised and powder coated and is covered with a choice of roof panels including 5mm solid polycarbonate, 16mm structured polycarbonate and 8mm toughened glass panels.
25-year life expectancy subject to chosen finish
Size: to your specification. Length: Unlimited Projection: Up to 5 metres
Framework Finish: The framework can be finished in any RAL colour
Steel Frame: The main frame is made from galvanised steel and is powder coated in any standard RAL colour. Non standard RAL colours are available but may incur a surcharge
Panels: The Ainsley is covered with a choice of: 5mm solid polycarbonate, 16mm structured polycarbonate, 8mm toughened glass
Optional Extras: Glass or polycarbonate side panels, Post pads & Guttering and downpipes


Generate free electricity and earn additional income with a solar canopy. Perfect for organisations unable to have roof-mounted solar panels due to building orientation or shading issues.

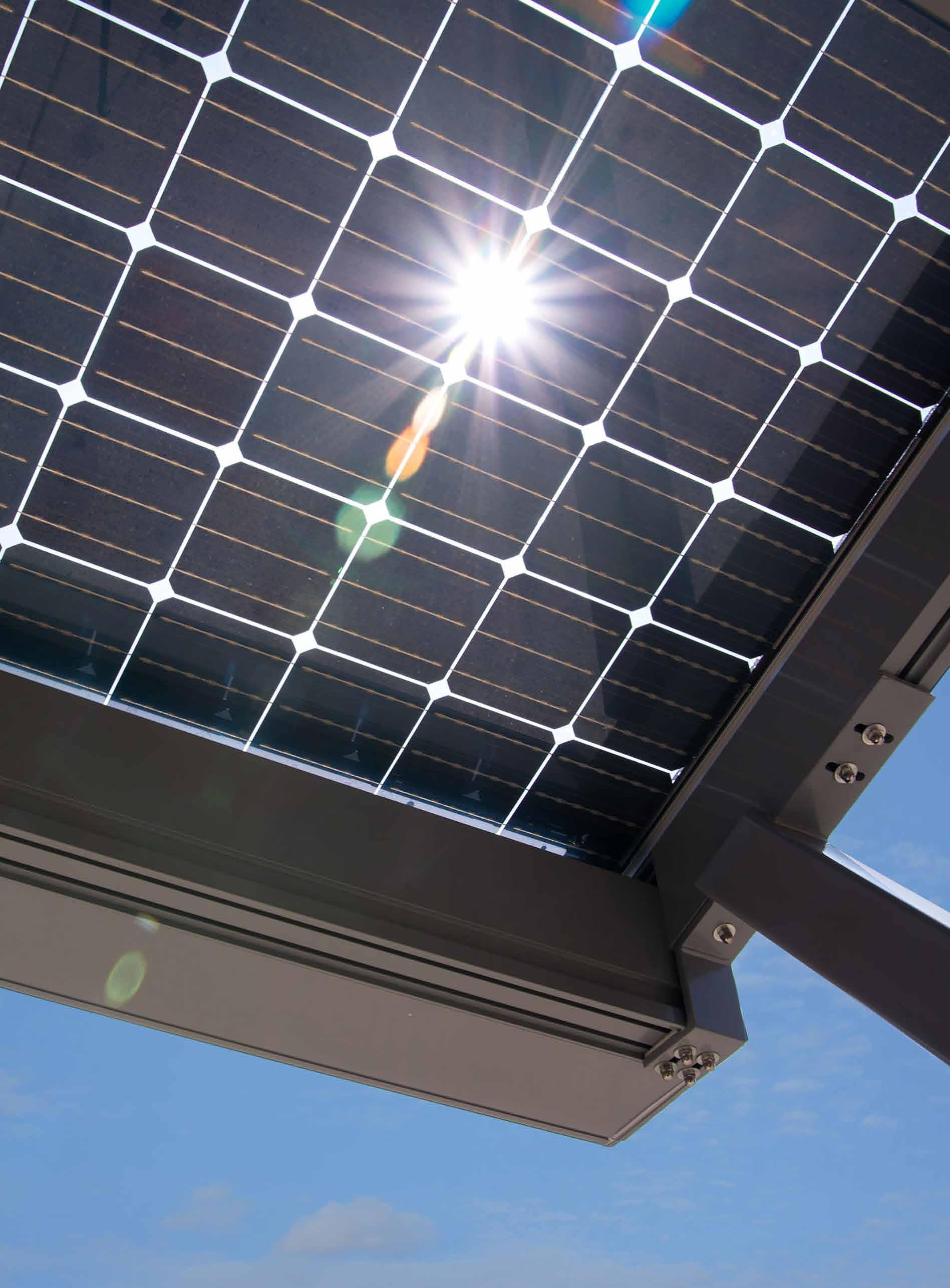
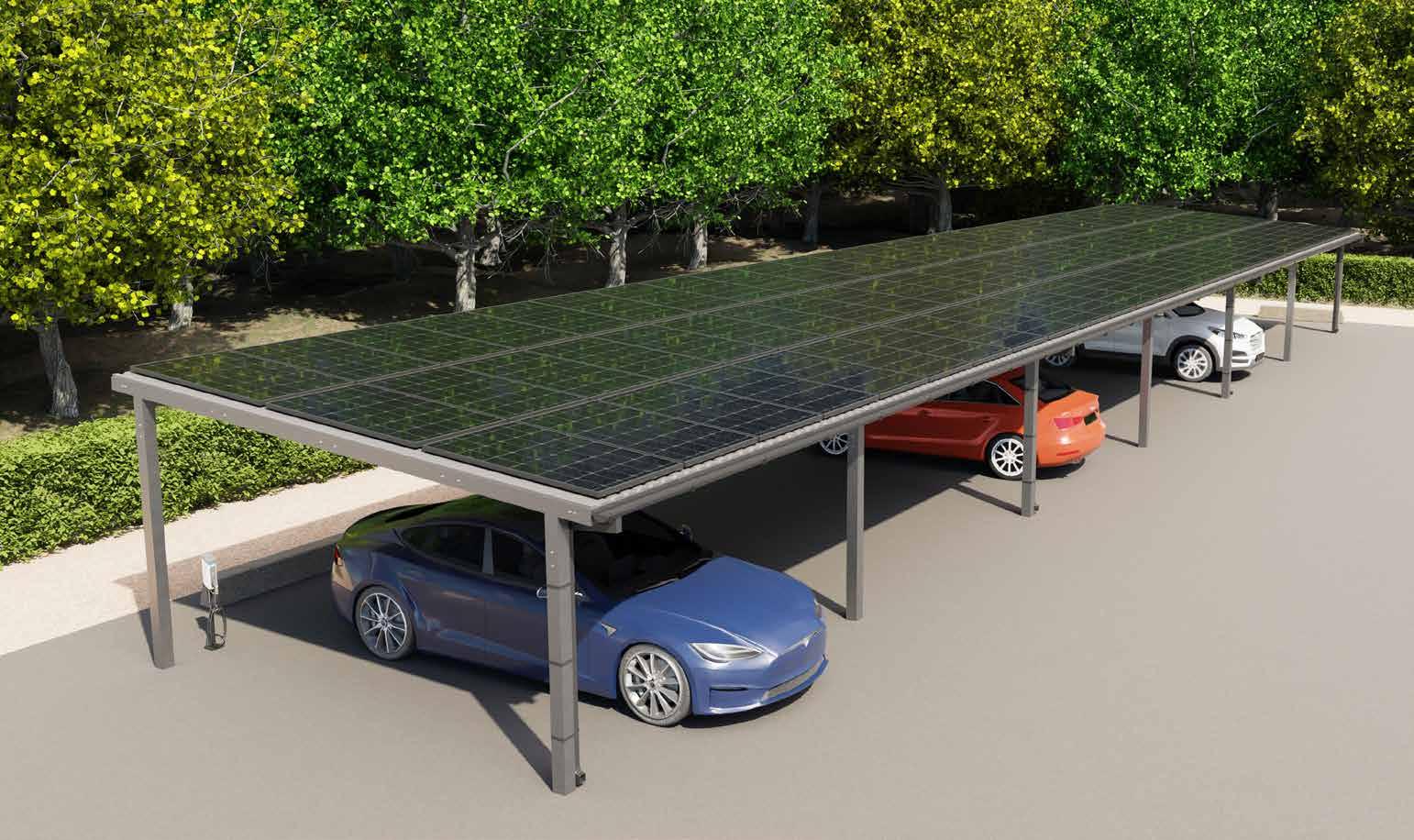
The Eden Solar Canopy has been designed to be compatible with a range of solar panels. It is a robust freestanding solar canopy that is supplied with a corrugated steel roof and is supported by a strong steel frame.
We can supply and install the full solar canopy system including panels, or we can supply and install the canopy system without panels, ready for your own solar panel supplier to install; this is project dependant. Should this option be preferable, we will work with your solar panel provider to ensure a smooth installation.
25-year life expectancy*
Size: To your specification. Length: Unlimited Projection: From 4 to 6 metres Height: To your specification
Framework Finish: The steel frame is hot dip galvanised as standard and can be powder coated in any standard RAL colour of your choice. Other non-standard RAL colours are available at an additional cost
Strong Construction: The frame is manufactured from strong galvanised steel sections
Solar Panels: We can work with your solar panel supplier to create the best solution for your project
Guttering: Supplied with aluminium guttering and downpipes as standard
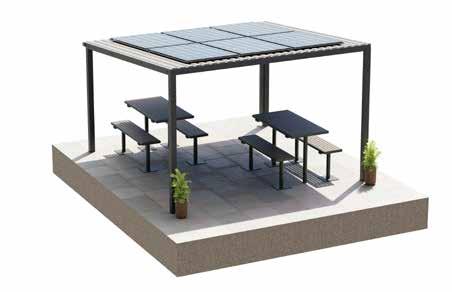

*subject to the chosen finish

Stylish shade structures with substantial steel frameworks. The Mono-Pitch available in four sizes from 10kWp to 50kWp, while the Dual-Pitch ranges from 10kWp to 50kWp systems.
Kensington Mono-Pitch:
The Kensington Mono-Pitch is a cantilevered structure that only has one set of posts, making it ideal for those that require minimal amount of supports,
Kensington Dual-Pitch:
The Kensington Dual-Pitch is a cantilevered structure that only has one set of posts, making it ideal for those that require minimal amount of posts.
25-year life expectancy*
Size: Available in four sizes:
20.3m x 3.3m (10 kWp system)
40.6m x 3.3m (20 kWp system)
60.9m x 3.3m (30 kWp system)
101.5m x 3.3m (50 kWp system)
Framework Finish: The roof frame is finished in white as standard. The steel posts are available in any standard RAL
Steel Underside Frame & Posts: Main frame: 200mm x 200mm x 6mm steel box section. The steel framework can be galvanised and or powder coated to any standard RAL
Panels: We can work with your solar panel supplier to create the best solution for your project
Guttering: Integral aluminium guttering with uPVC downpipes
Optional Extras: Post Pads
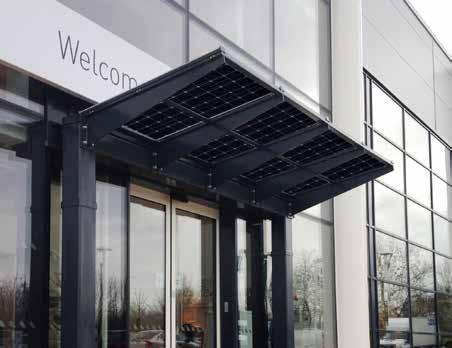

*subject to the chosen finish
In addition to our standard designs, we create structures tailored to your specific requirements, bringing ideas to reality for truly unique structures.
Design & Build Glass Canopies

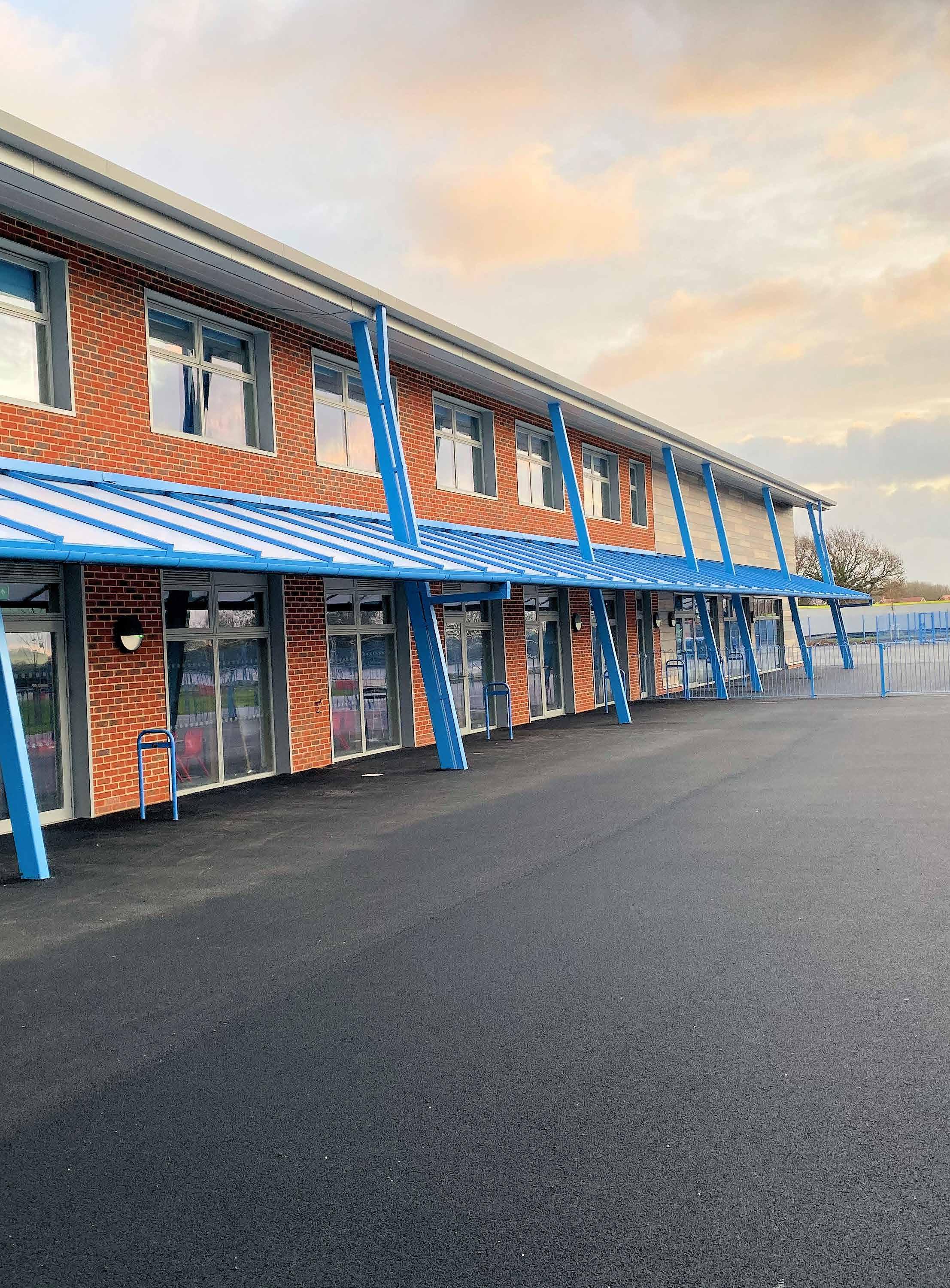
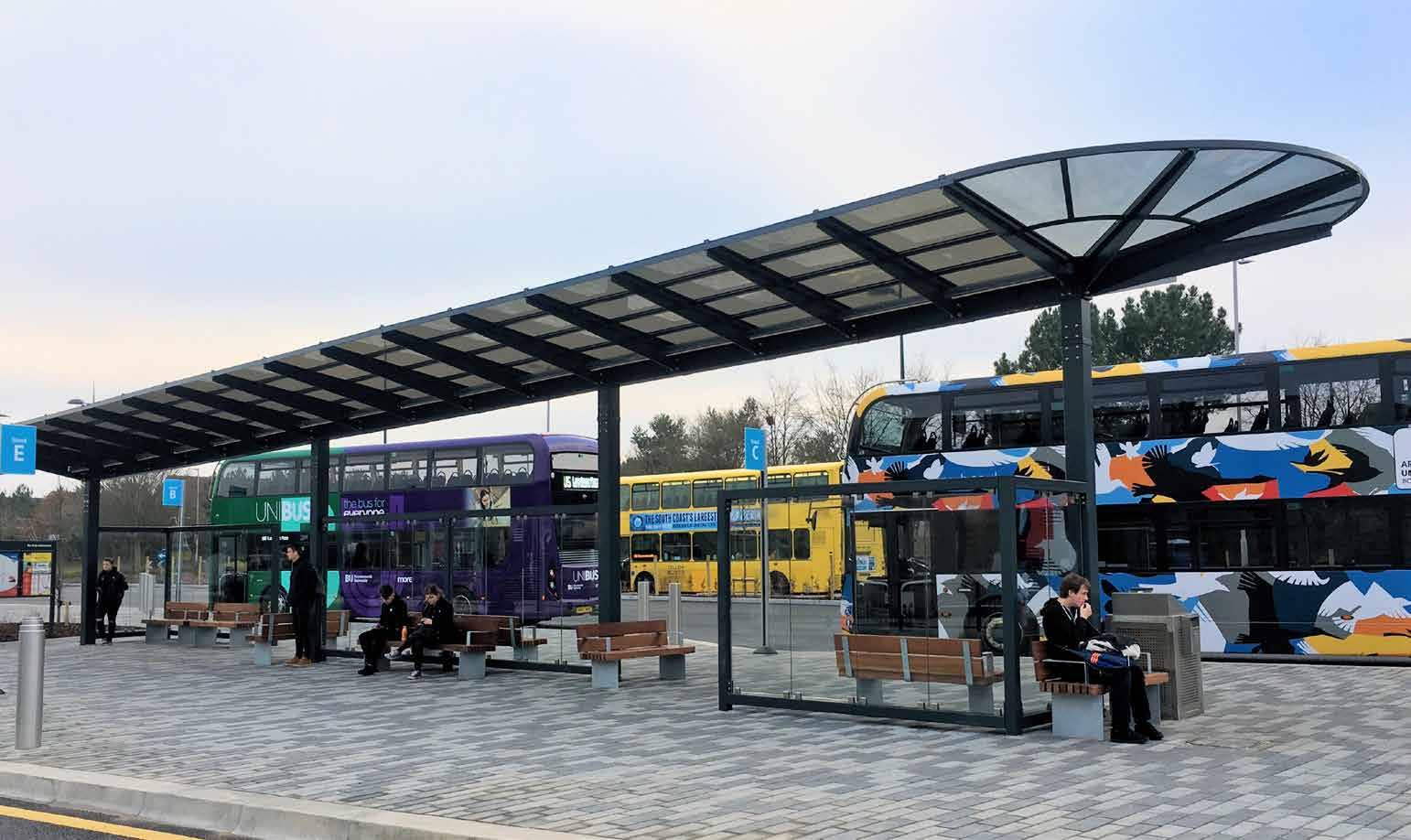
At Able Canopies, we have a dedicated Design & Build team who have extensive expertise in creating unique canopies to meet our customers’ individual needs.
With exceptional CAD capabilities and a flair for design, our Design & Build engineers ensure we are light years ahead of our competitors with our ability to create real, practical, and cost effective solutions combined with eye catching and original designs.
We regularly work alongside architects, designers and specifiers to create structures to fit the requirements of specific projects. Our design engineers can work from hand sketches or CAD drawings to create technical drawings in a range of formats, plus 3D renders of the structure in situ to allow you to gain an understanding of the impact the structure will have to the aesthetics of its surroundings.
Whether you have an unlimited budget or are working within tight constraints, our design team can work alongside you to create a structure that fits with your budget and project deadlines. So if you have a unique canopy structure in mind, please do not hesitate to contact us to find out how we can turn your vision into reality.
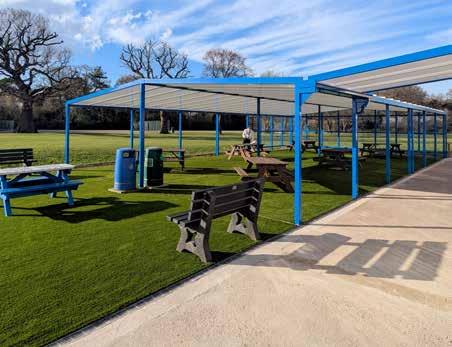

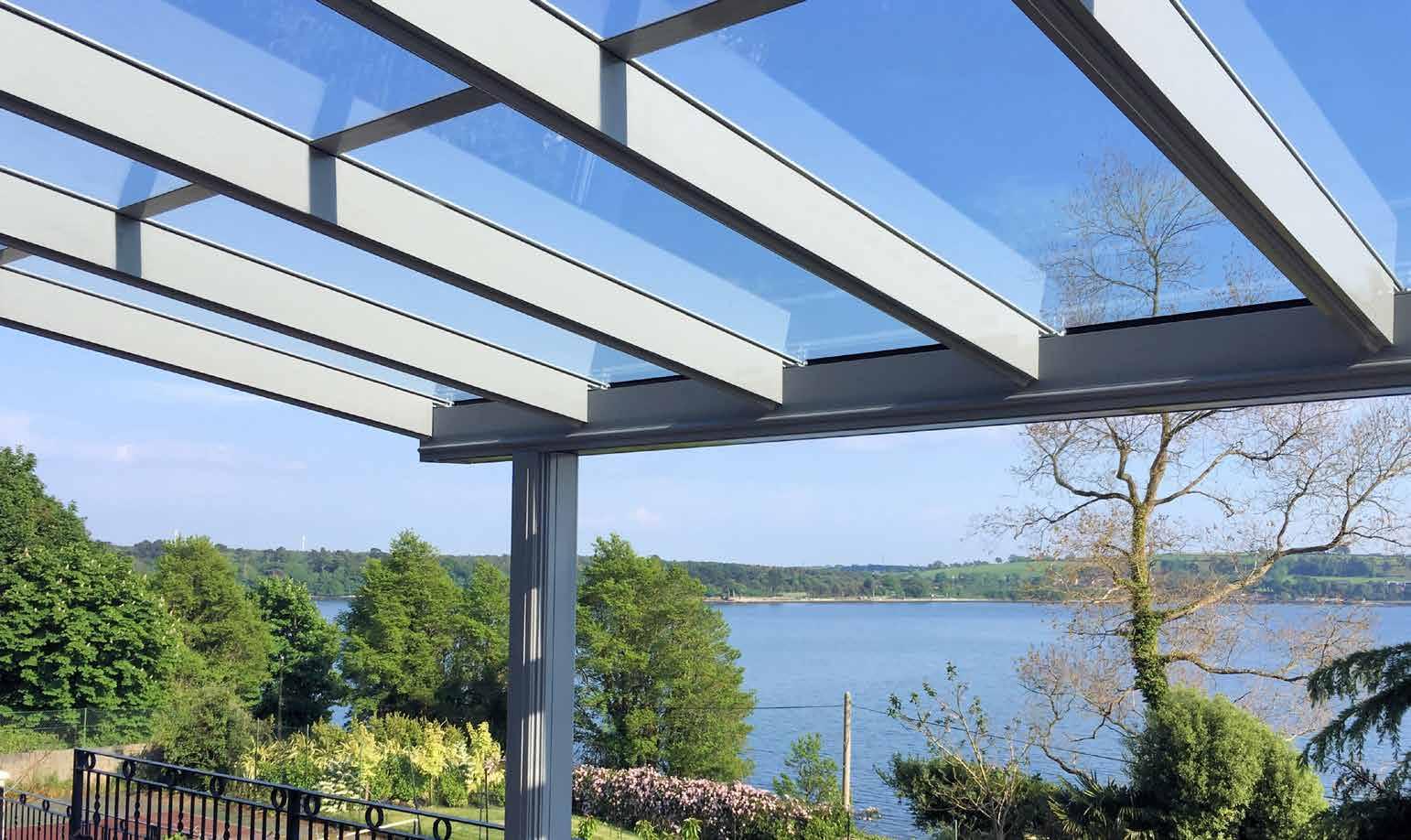
Our Design & Build team have particular expertise in creating bespoke glass structures; using cutting edge 3D CAD design, our engineers can design, manufacture and install unique glass entrance, freestanding, walkway or wall mounted canopies which have been constructed to meet your individual requirements.
Glass canopies provide excellent cover from the weather; they have a modern, sleek design, are easy to clean and extremely long lasting, which in turn will enable you to use your outside space more effectively for many years to come.
Glass canopies also have improved acoustic properties when compared with polycarbonate roofing, making them ideal for areas where ambient noise needs to be kept to a minimum.
Our glass canopies are very popular with Contractors, Schools, Councils, Architects and Specifiers and they are perfectly suited for all commercial sectors including Retail, Leisure and the Education sectors.
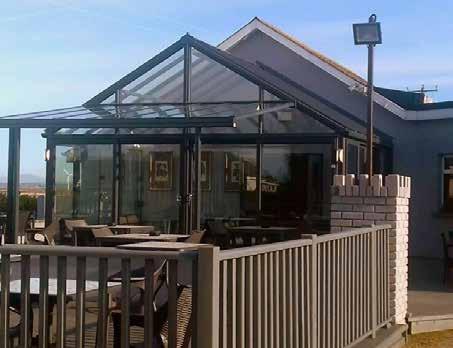

The Able Canopies Shade Sail range offers almost unlimited design potential for stylish, effective shading systems. Ideal for play areas, parks, picnic areas, car parks and outdoor dining.


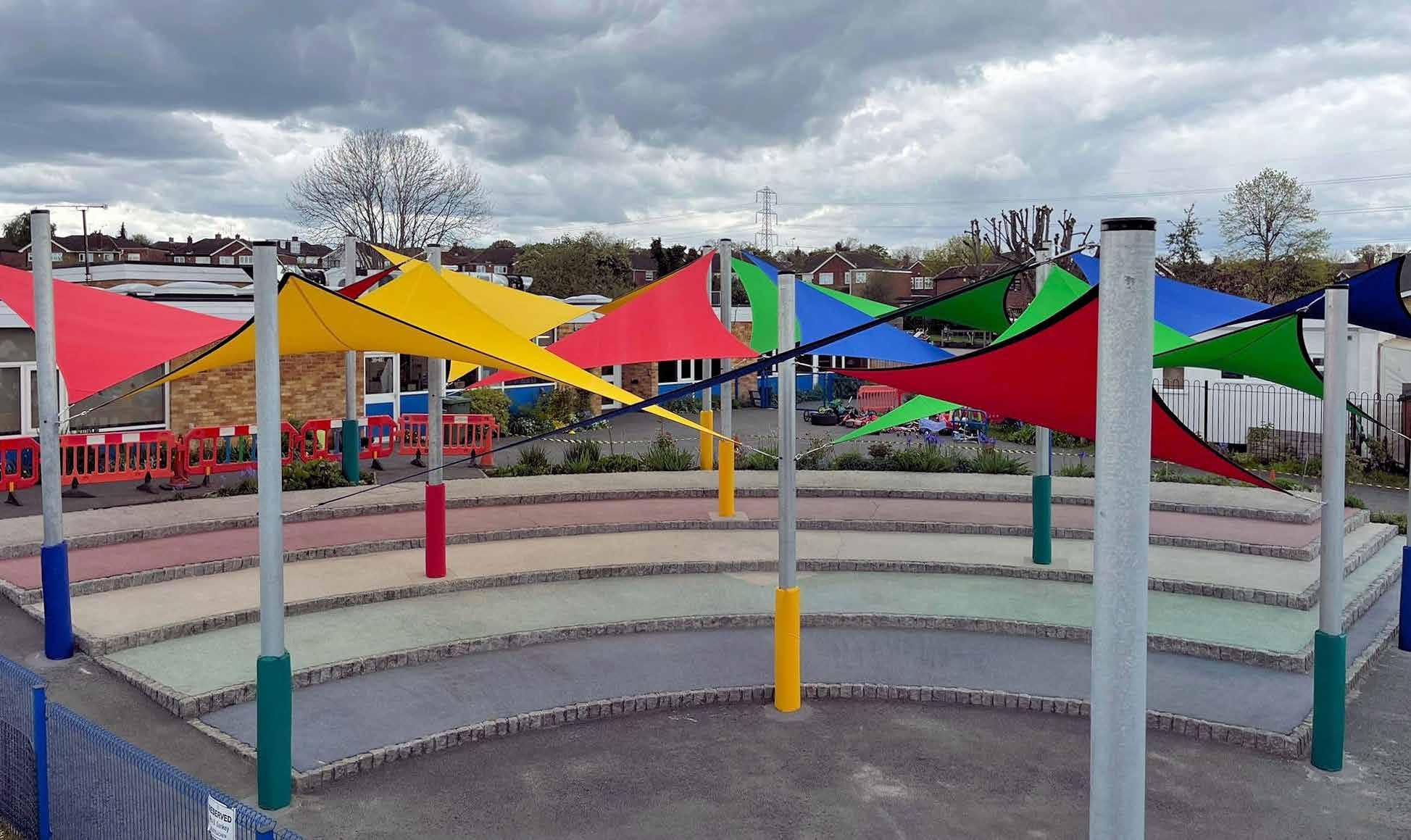
Able Shade Sails are versatile, practical and easily maintained. They are available in a wide range of colours and offer extremely high levels of UV protection combined with strength and durability.
Our Shade Sails offer great potential within the retail, leisure and education sectors to create visually stunning structures whilst enhancing the comfort and safety of customers and staff.
Strong Structures: Supported by galvanised steel posts which are installed into a concrete base with anchor bars. The posts can be up to 4.5 metres in height
Fabric: 340gsm knitted polyethylene fabric that won’t absorb moisture
Post structures have a life expectancy of up to 25 years
10 year warranty given against UV degradation of the shade sail fabric
Shade sail fabric blocks up to 97.4% of UV rays
Rectangle, square and triangular sails are available
Maximum sail size is 6 metres x 6 metres
Hot dip galvanised steel posts as standard
Optional extras: Anti-Climb Cones, Post Pads, Fabric Side Panels
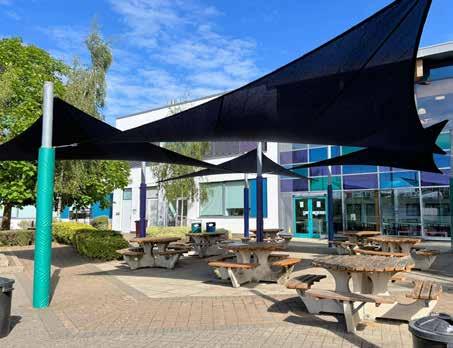
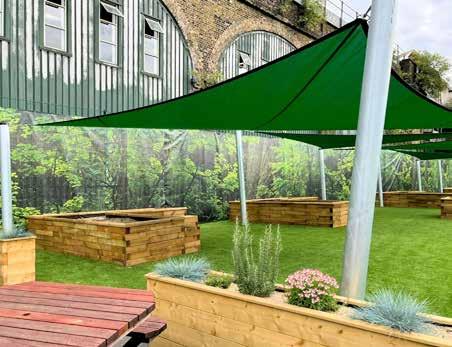
Sun Protection


Able Shade Sails are available with a choice of vibrant and contemporary colours to enable your new shade structure to fit in with your current surroundings. Alternatively you can create a main feature of your Shade Sails by choosing contrasting colours.































Our range of high quality waterproof tensile fabric structures are perfect for outdoor classrooms, play areas, walkways, and alfresco dining.
Tensile Structure
Codale Conic
Codale Junior
Kendal Walkway
Windsor
Umbrellas
Ulverston Umbrella
Blenheim Umbrella
Drayton Umbrella
Richmond Umbrella
Keswick Umbrella
Banbury
Evershade Shade Sail
Fabric Options
Upgrade Options


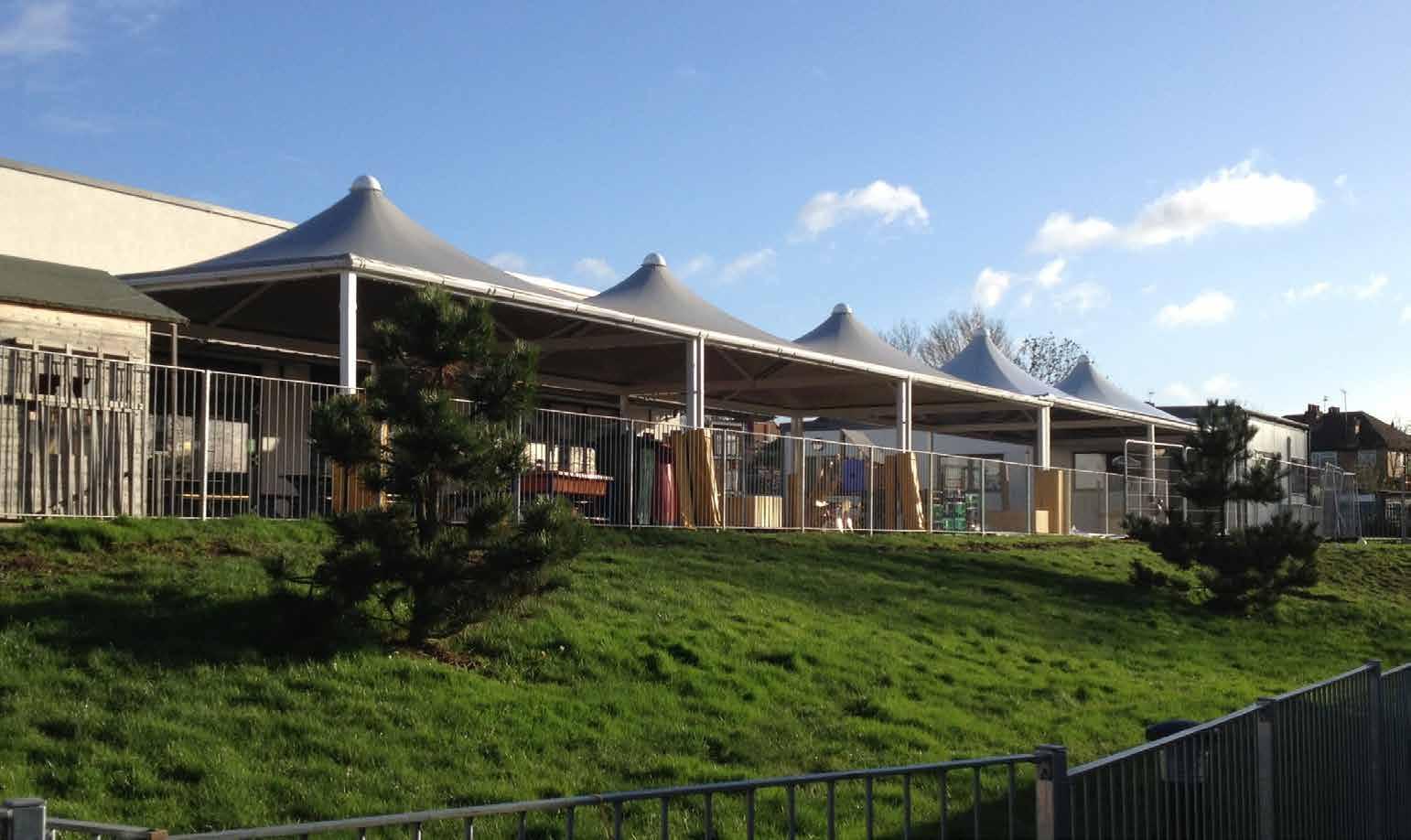
The Codale’s elegant design, with its striking curves up to the centre, offers stylish and effective cover from the weather.
The tensile structure can span up to 15 metres in length and 15 metres wide, and due to its modular design, multiple Codales can easily be installed together to create a larger canopy which can be used to create a walkway or large shaded area.
Framework: The canopy frame is galvanised and powder coated in a choice of 23 matt colours as standard
Size:
Minimum size: 3m length x 3m width
Maximum size: 15m length x 15m width
Fabric: Waterproof tensile fabric available in 17 contemporary colours. See page 93
UV Protection: Fabric roof offers complete UV protection
Guarantee: The Fabric has a 6 year guarantee and a life expectancy of 15 years. The steel frame has a 10 year guarantee, both are subject to terms and conditions
Guttering: Integral deep flow gutteringrain water drains down through the leg columns, exiting at a drainage hole at the bottom
Optional Extras: Tensile Side Panels, Post Pads, Secure Roller Shutters, Heating & Lighting Fixtures, uPVC Walls & Glazing, Terrace Screens & Lux Roof Skylight
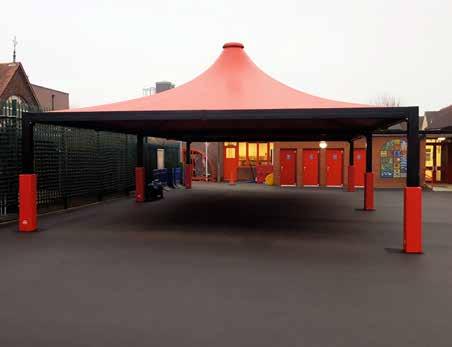
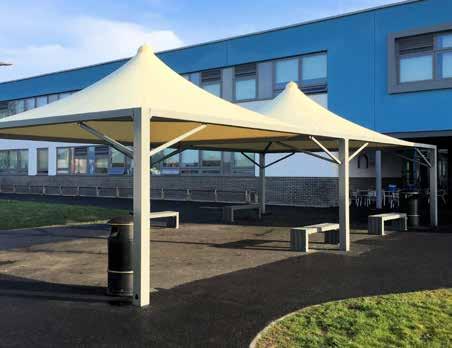

The Codale Junior is a cost effective version of the Codale Conic that is suited to those that have smaller budgets and would like to cover areas up to 25m².
This steel structure has a waterproof tensile fabric roof that offers high levels of UV protection from the sun and also shelters those underneath from the rain, wind and snow, making it perfect for creating all-year-round outdoor cover.
Framework: The canopy frame is galvanised and powder coated in a choice of 23 matt colours as standard
Size: Available from 3m x 3m to 5m x 5m and can be rectangular or square
Framework: Made from 80mm x 80mm steel box sections that are galvanised as standard
UV Protection: The fabric is waterproof 650gsm PVC that is lacquered on both sides
Guarantee: The Fabric has a 6 year guarantee and a life expectancy of 15 years. The steel frame has a 10 year guarantee, both are subject to terms and conditions
Guttering: Supplied with integral guttering for ease of maintenance and sleek appearance
Optional Extras: Heating & Lighting uPVC Fabric Walls, Terrace Screens & Seating
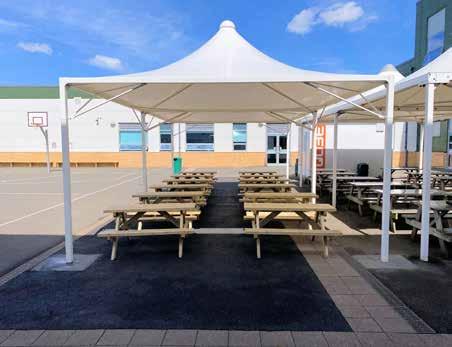
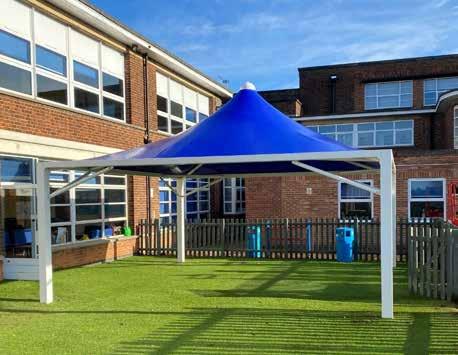
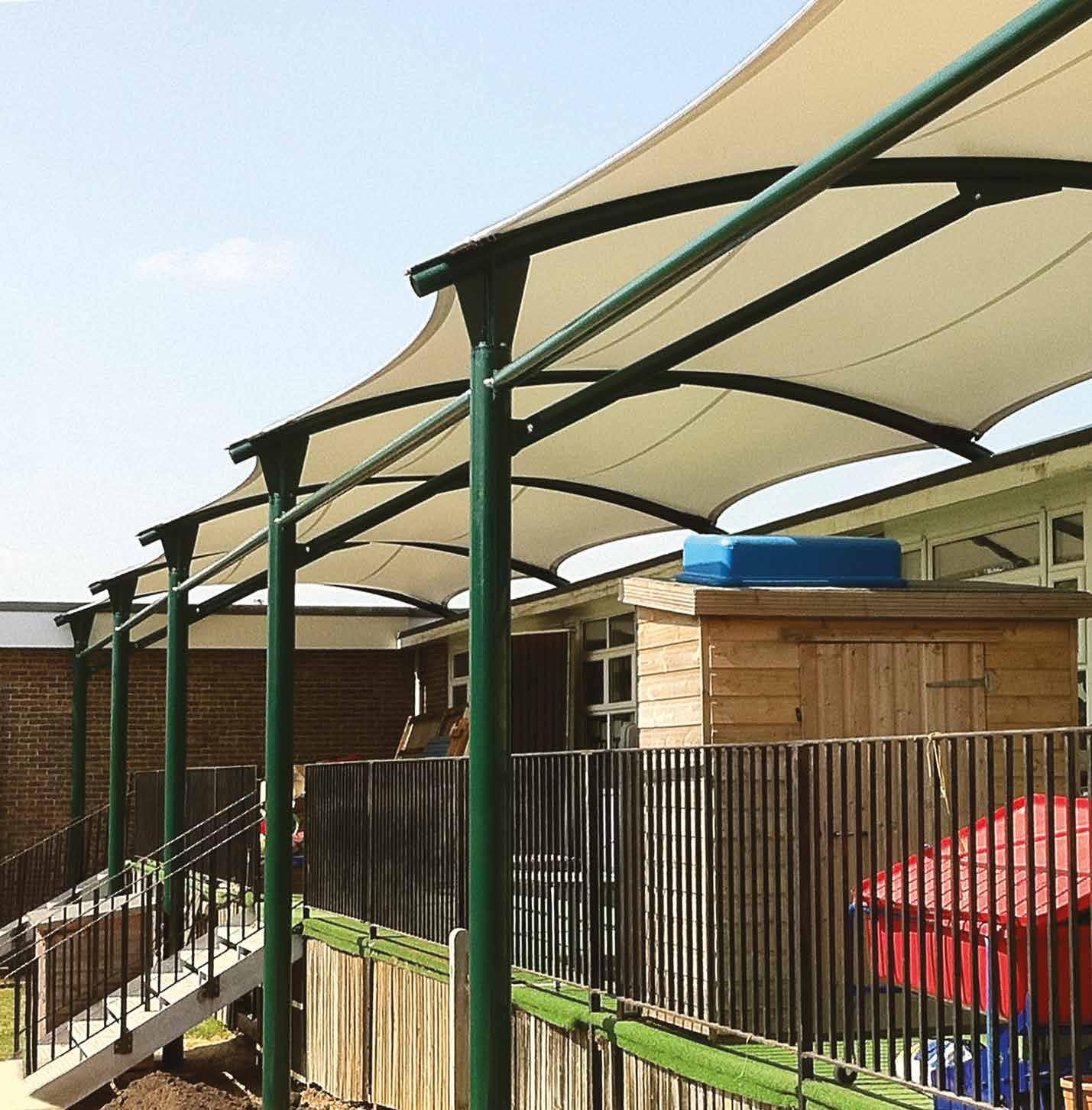
The Kendal Cantilevered Walkway is a stunning freestanding walkway system which has a smooth contemporary appearance.
This canopy is constructed from a robust steel frame which is covered with waterproof tensile fabric, creating a stylish walkway system which is ideal for many sectors including the Education sector and the Hospitality and Leisure industry.
Size: Available in 3 metre, 4 metre and 5 metre widths with an unlimited length
Framework: The canopy frame is available galvanised and/or powder coated to a RAL colour of your choice
Fabric: Waterproof tensile fabric available in 37 contemporary colours. See page 93
UV Protection: Fabric roof offers complete UV protection
Optional Extras: Tensile Side Panels & Post Pads


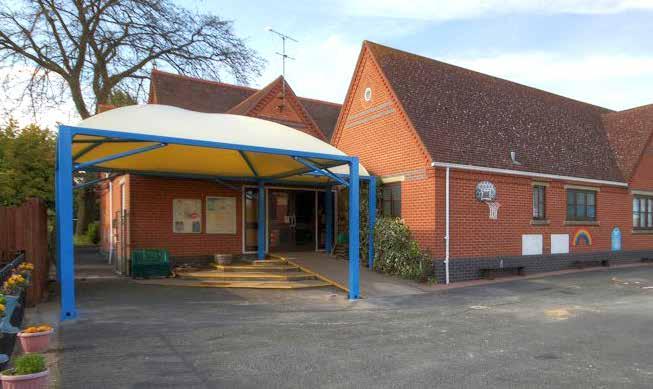
The Windsor is an attractive steel canopy that is covered with waterproof tensile fabric, which is available in 16 vibrant colours. It has a modern and fun design and is ideal for enabling your pupils to play and learn outside all year round whilst keeping them protected from the weather.
The steel frame benefits from integral guttering and downpipes for a seamless, streamlined appearance. It is supplied galvanised and powder coated in a choice of 25 standard RAL colours.
Size: Available from 4m x 4m up to 9m x 9m
Framework: The frame is constructed from 150mm x 100mm steel box sections and 150mm x 150mm posts, however this will change depending on the size of the structure
Fabric: The fabric is waterproof 650gsm PVC that is lacquered on both sides
Guarantee: The Fabric has a 5 year guarantee and a life expectancy of 15 years. The steel frame has a 10 year guarantee, both are subject to terms and conditions
Colour Options: The steel frame is supplied galvanised and is powder coated in a choice of 23 RAL colours. The fabric is available in a choice of 17 colours
Optional Extras: Tensile Side Panels, Post Pads, Roller Shutters, Heating & Lighting, uPVC Walls & Glazing, Terrace Screens, Skylights, Seating & Bins
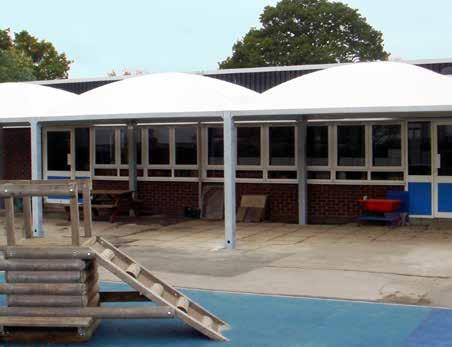

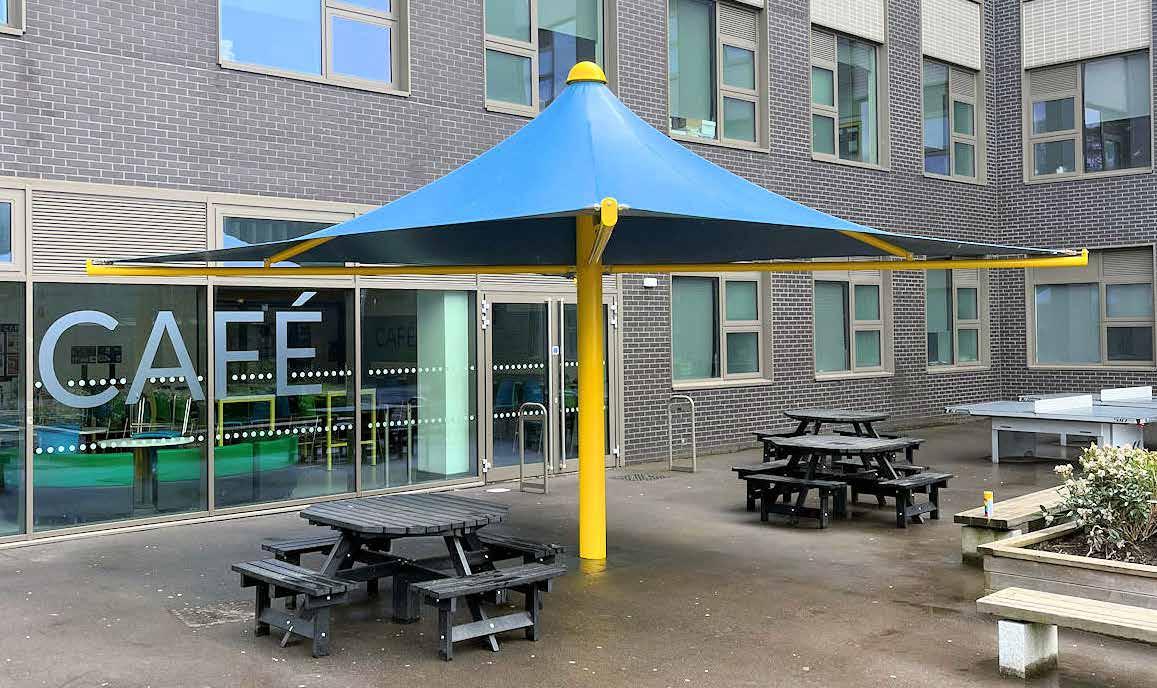
The Ulverston is a striking tensile umbrella structure which is supported by a robust tubular steel post. This design creates an attractive shade and shelter structure which is perfectly suited to outdoor seating and dining areas and looks stunning in both natural and urban landscapes.
This umbrella can be constructed to cover an area of up to 6 metres square, and creates an attractive effect when multiple umbrellas are installed next to each other.
25-year life expectancy: The fabric comes with a 5-year guarantee and a life expectancy of 10-15 years. The framework has a life expectancy of up to 25 years, depending on the chosen finish
Size: Available sizes are 3, 4, 5, and 6 metres square
Framework: The frame is available galvanised and/or powder coated to a RAL colour of your choice to allow you to match it to the surrounding environment
The frame can also be galvanised for ultimate corrosion protection
Colour Options: Tensile fabric available in 37 vibrant colours including metallic finishes, see page 93 for more details
Optional Extras: Post Pads


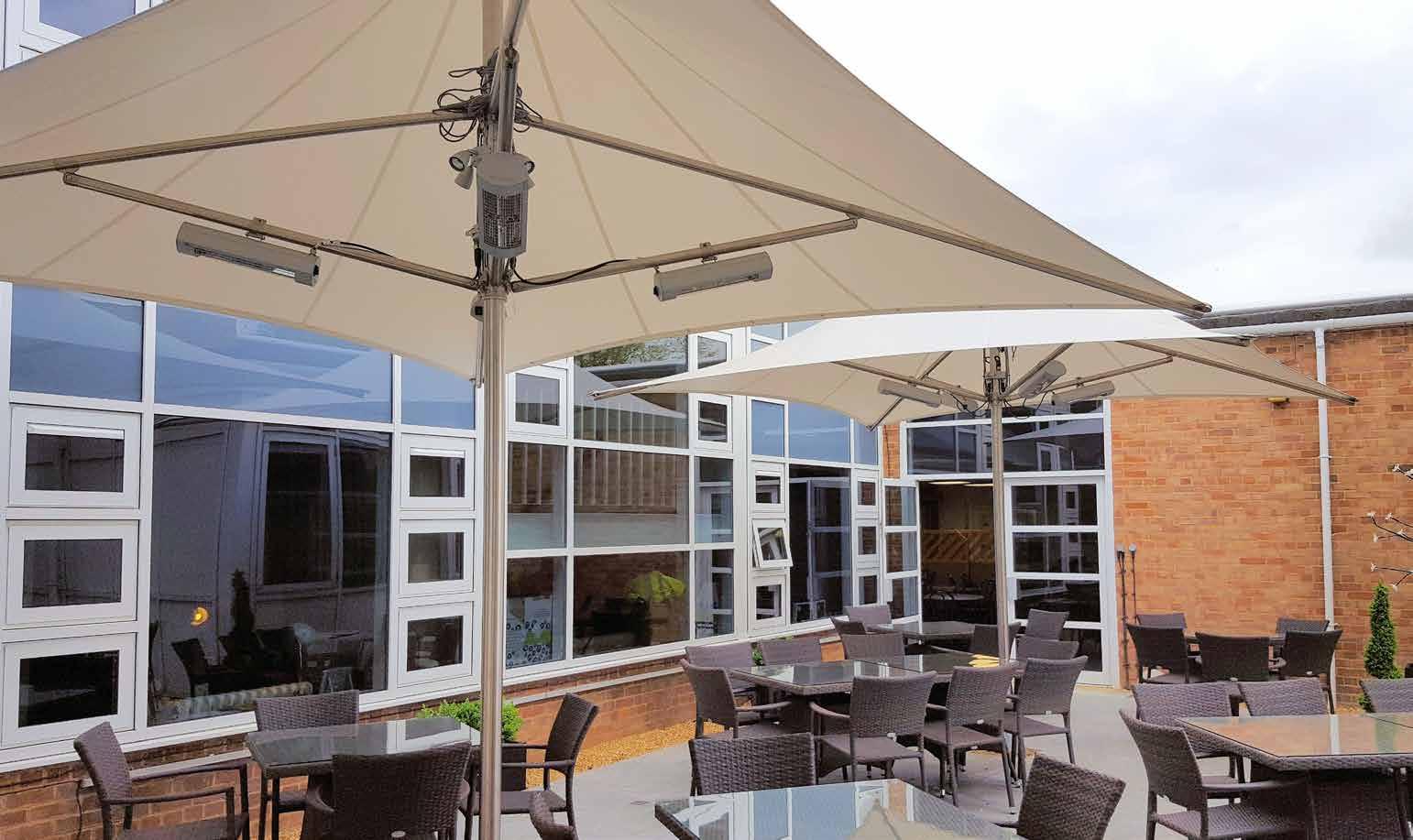
The Blenheim is a strong waterproof umbrella structure that can be closed when not in use. This product is perfect for everyday use within restaurants, pubs & cafés for alfresco dining; parks, schools and leisure centres for shade and shelter; and hospitals and care homes for relaxing sheltered outside areas.
As an added extra, the Blenheim rarely requires structural calculations or building regulations as it is a collapsible structure, making the installation process simple and fast.
Guarantee: 10 year fabric guarantee against UV degradation. Structure has a life expectancy of 10-15 years
Size: Available Sizes: 2.8m x 2.8m and 4.2m x 4.2m
Framework: Framework is constructed from a 76mm tubular post which has been precision engineered with either 304 or 316 grade stainless steel
System: Can be opened and closed as and when required with simple pulley system. Unlike Jumbo parasols the Blenheim is designed to be outside all year. Multiple umbrellas can be linked together to create a larger covered area
Maintenance: Simple to maintain and keep clean
UV Protection: 100% waterproof tensile fabric which offers high UV protection
Optional Extras: Post Pads, Fabric Side Fills, Screen Printed/Vinyl Branding, Fast Bar (Integrated table), Heating & Lighting
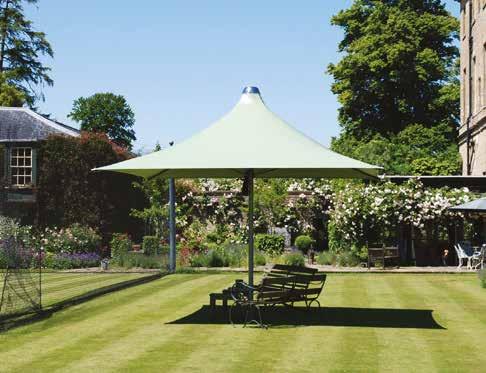
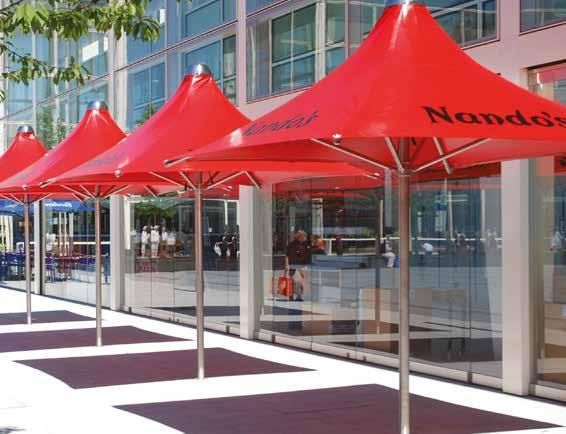

The Drayton is our classic umbrella that is suitable for outdoor eating and drinking areas, patios, playareas, decking or any other outdoor setting, the Drayton is constructed with a high quality aluminium frame and state-of-the-art gearbox which is guaranteed for 5 years.
There’s a wide range of fabrics to choose from and the fabric can be branded with a logo, image or slogan of your choice.
Size: Supplied in a choice of 3 shapes and a range of sizes: Round: Up to 6m diameter Square: Up to 5m x 5m Rectangle: Up to 6.5m x 4m
Framework: The frame is made from extruded aluminium and is supplied in white as standard. Other non-standard RAL colours are available on request
System: Can be opened and closed with a crank drive handle which is very smooth
Fabric: Available with a choice of two fabrics; acrylic and polyester which are available in a total of 45 different colours
Guarantee: The frame is supplied with a 1 year guarantee and the crank gearbox is supplied with a 5 year guarantee
Optional Extras: Post Pads, Branding & Seating

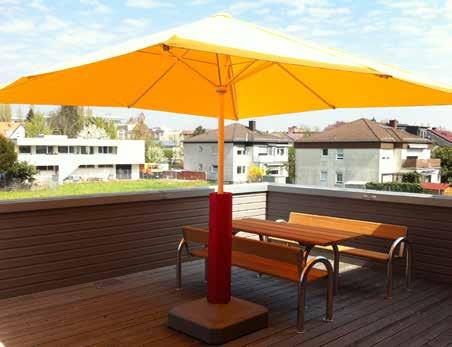
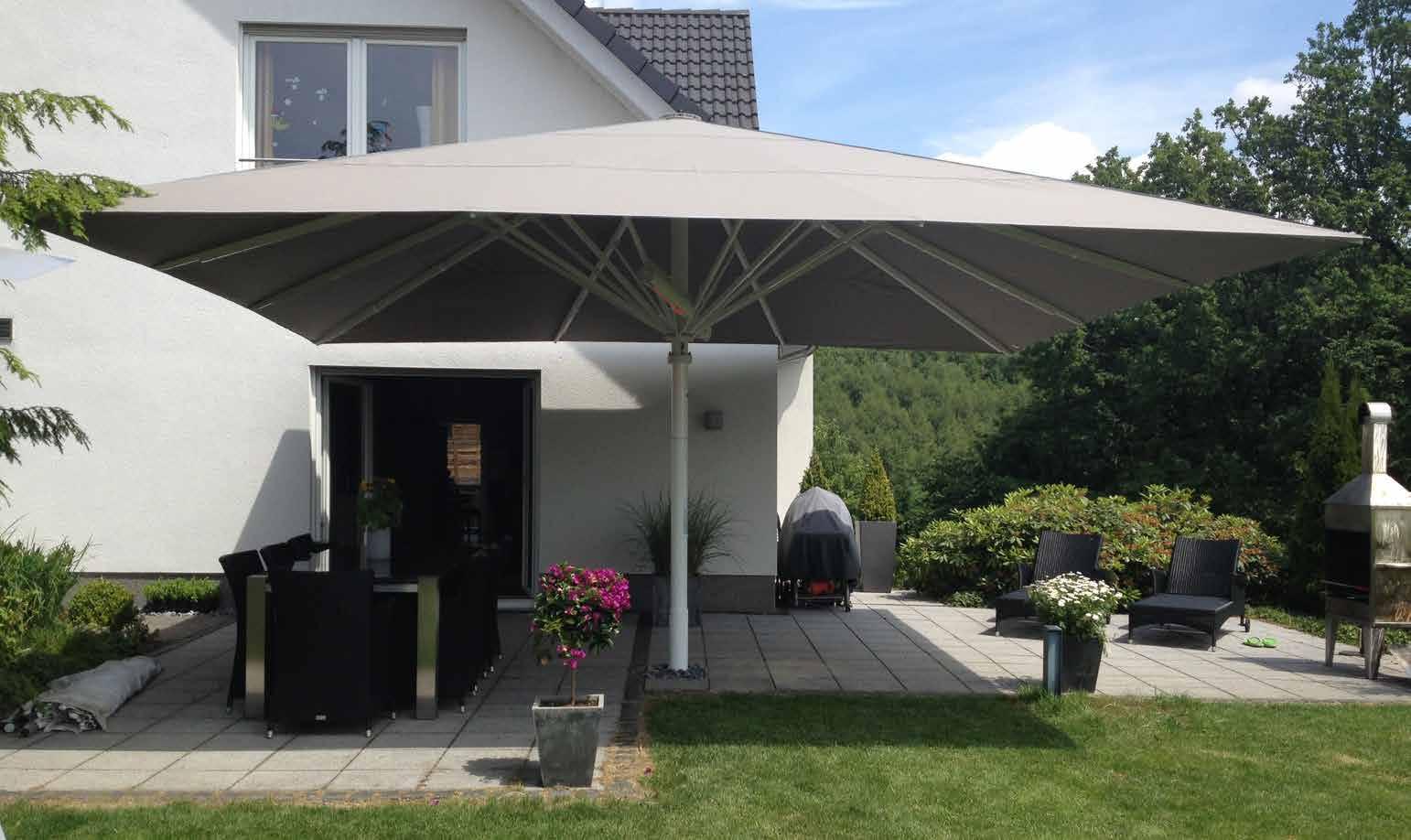
The Richmond is a strong and sturdy umbrella that is suited to windy locations such as seaside pubs and restaurants. It has been wind tunnel tested and is TÜV approved (German Technical Inspection Association) and is suitable for wind speeds of up to 102 km/h.
It has a contemporary design that can be round, square or rectangular and can cover areas up to 50 square metres. The umbrella can be opened and closed easily with the hand crank supplied (which can be removed to avoid tampering once open) making it ideal for those that would like a structure that is not permanently open.
Size: Supplied in a choice of 3 shapes and a range of sizes: Round: Up to a maximum of 8m Square: Up to a maximum of 6m Rectangle: Up to a maximum of 7.5 x 4m
Framework: The frame is made from extruded aluminium and is supplied in white as standard. Other non-standard RAL colours are available on request
System: Can be opened and closed with a crank drive handle which can be removed to avoid pupils/customers tampering with it once open
Fabric: Available with a choice of two fabrics; acrylic and polyester which are available in a total of 45 different colours
Guarantee: The frame is supplied with a 1 year guarantee and the crank gearbox is supplied with a 5 year guarantee
Optional Extras: Post Pads, Branding, Side Panels, Rain Gutters, Heating & Lighting, Seating


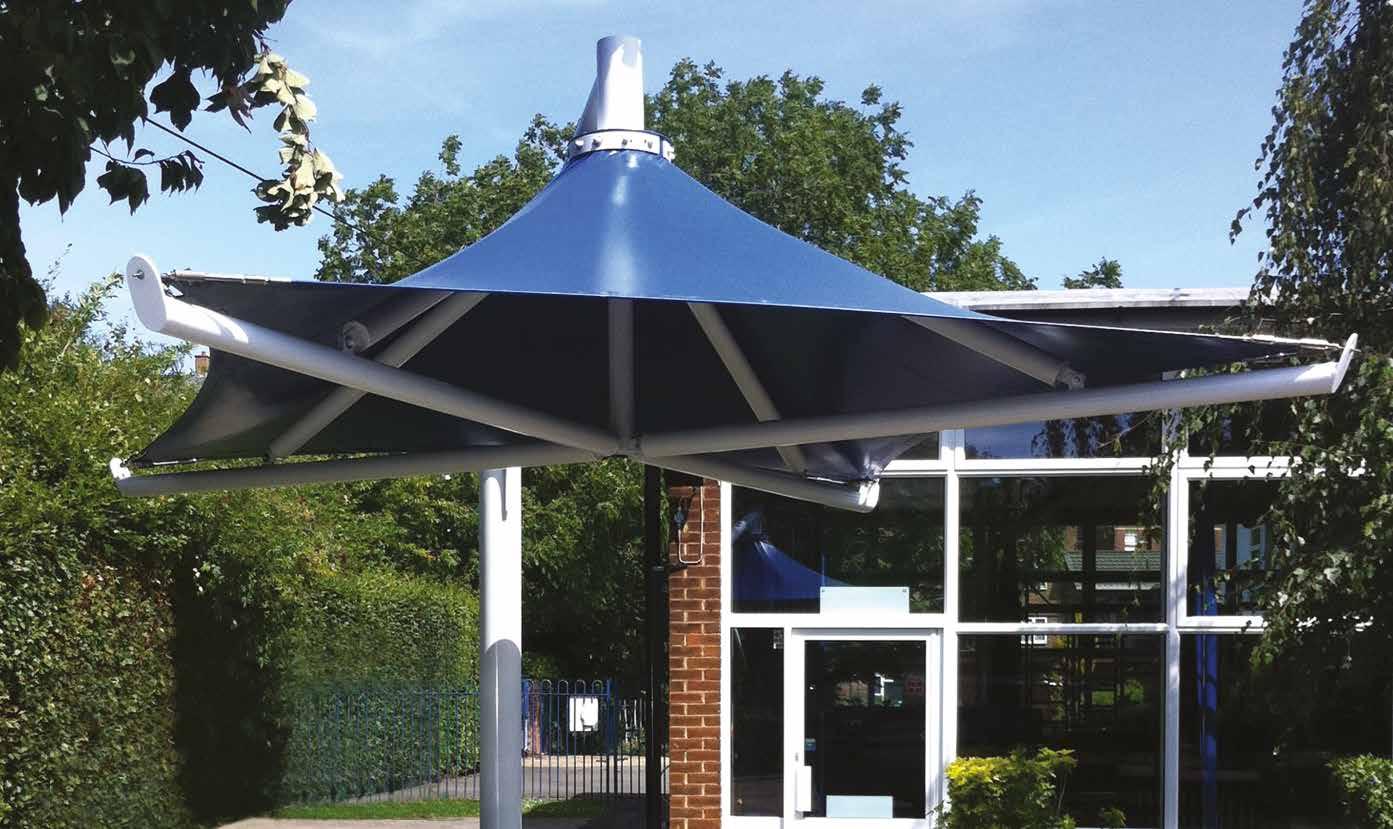
The Keswick is an attractive cantilever umbrella structure which is ideal for small or large outdoor spaces especially in outdoor learning and play environments.
This structure is covered with our exclusive waterproof tensile fabric and due to its design, offers a spacious area underneath the structure which is free from a central post.
25-year life expectancy: The fabric comes with a 5-year guarantee and a life expectancy of 10-15 years. The framework has a life expectancy of up to 25 years, depending on the chosen finish
Size: Can span up to 4 metres x 4 metres
Framework: The canopy frame can be galvanised for ultimate corrosion protection and/or powder coated to any RAL colour of your choice
Design: Unique cantilever design
Fabric: The tensile fabric has an unmatched strength with a weight of 590gsm and is available in 37 vibrant colours including metallic finishes, see page 93 for more details. 100% waterproof tensile roof
UV Protection: It has high UV protection
Optional Extras: Post Pads
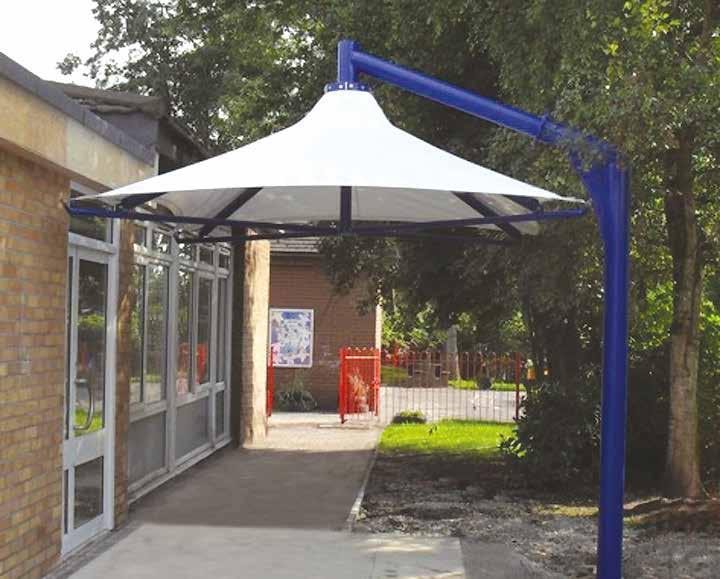
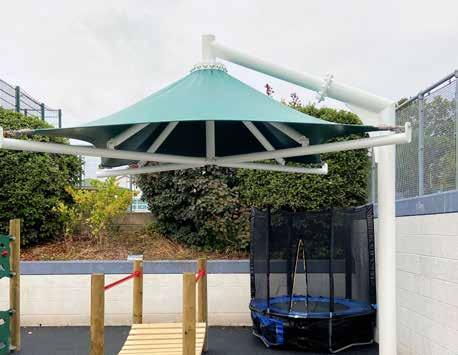
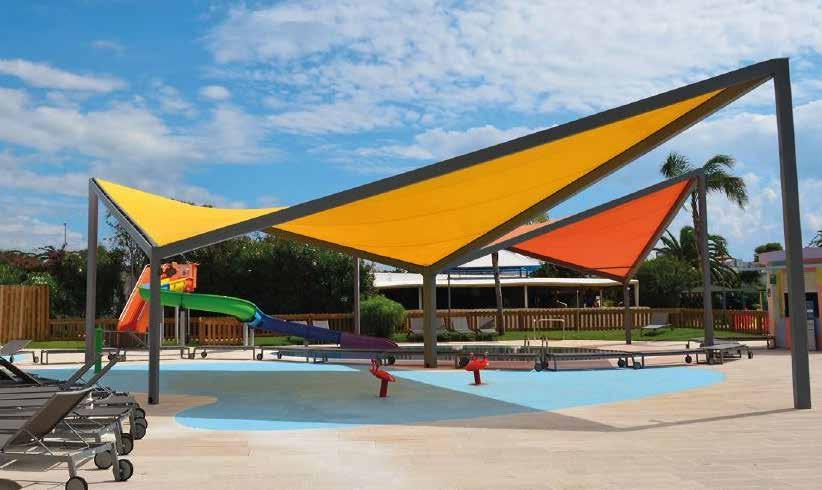
The Banbury is a waterproof shade sail that features high strength waterproof tensile fabric that has a smooth finish making it easy to clean. The fabric is also fully UV resistant, waterproof, fire retardant and has anti-fungicidal properties. It is available in a choice of 17 different colours.
This stylish waterproof shade sail is supported by a strong steel frame that is galvanised as standard and can be powder coated in a choice of 23 RAL colours including the popular Anthracite Grey, White Aluminium and Gentian Blue.
Size: Available in 3 standard sizes 4m x 4m, 5m x 5m & 6m x 6m
Steel Frame: The frame is manufactured from steel and is galvanised as standard; it can also be powder coated in a choice of 23 RAL colours
Waterproof Fabric: The shade sail is covered with waterproof tensile fabric that has a weight of 650gsm and is available in 17 colours
High UV Protection: The fabric offers up to 99% protection from the sun’s harmful UV rays to those underneath
Guttering is integrated into the canopy frame and water is distributed down the canopy posts and dispersed via an outlet at the bottom of the posts
Upgrades Available – Choose from soft PVC walls, uPVC glazing, heating & lighting
The frame is supplied with a 10 year guarantee and the fabric is supplied with a 5 year guarantee
The frame has a life expectancy of 25+ years and the fabric has a life expectancy of 15-20 years
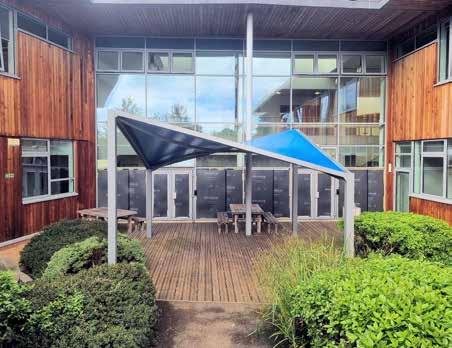
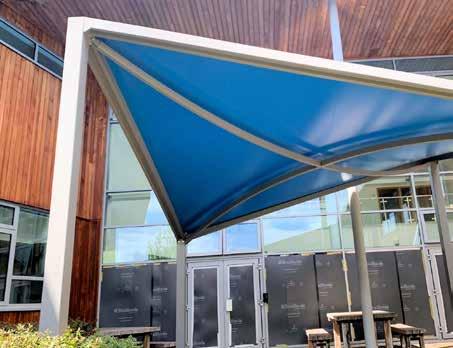
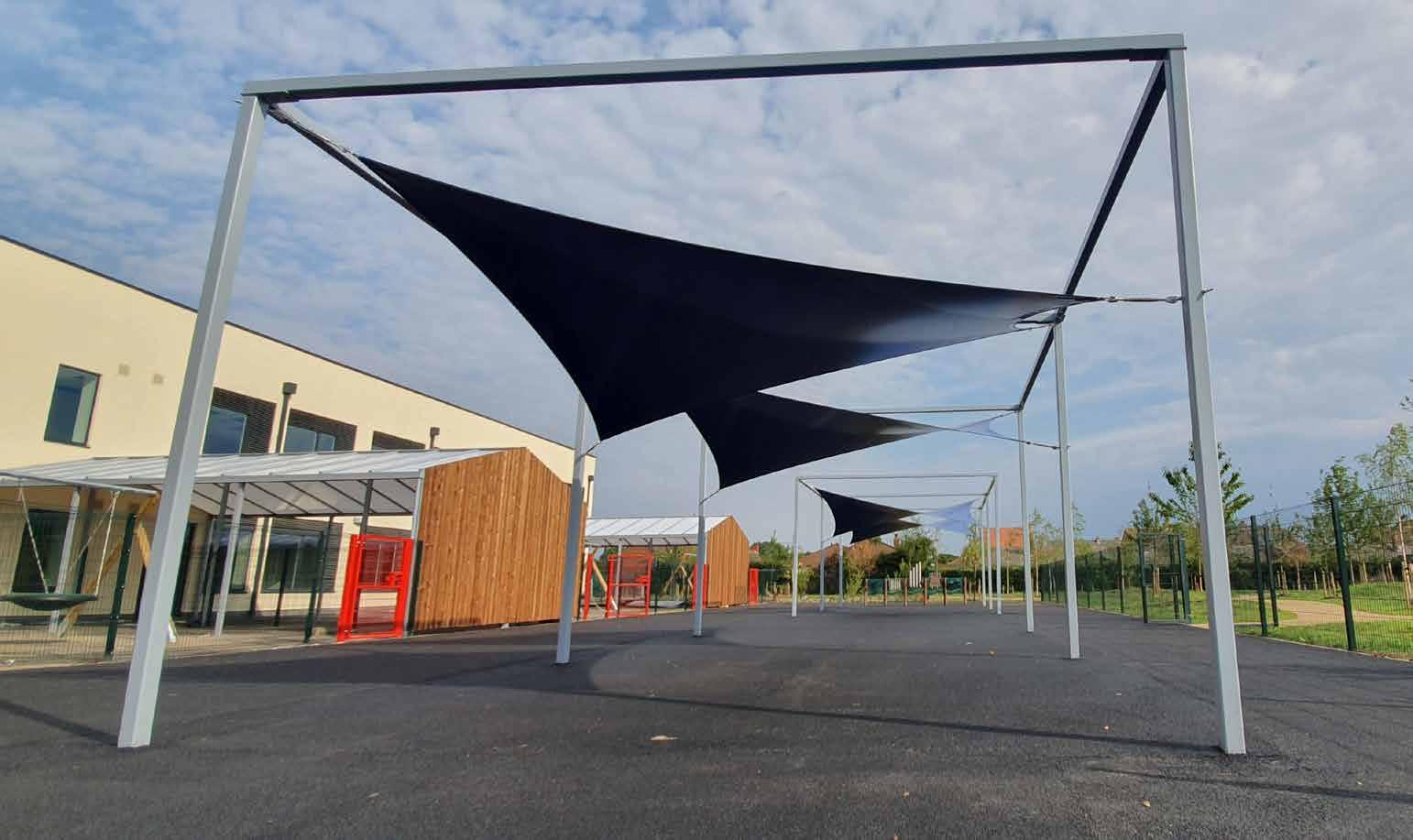
The Evershade is a steel framed waterproof tensile structure that is perfect for organisations who would like a waterproof shade sail but at a lower cost.
This product is popular with the Education, Hospitality, Sports & Leisure sectors. Restaurants and cafés use this product often to provide covered alfresco dining areas – maximising their seating capacity.
25-year life expectancy: A 25 year life expectancy depending on the chosen finish
Size: Supplied in modular squares from 3m x 3m to 6m x 6m, multiple squares can be added together to cover larger areas
Framework: The frame is constructed from 150mm x 150mm steel box sections
Design: Unique cantilever design
Fabric & UV Protection: The tensile fabric is UV stabilised offering the highest UV protection. It blocks up to 99% of the sun’s harmful UV rays.
Colour Options: The frame is supplied in Hipca White as standard and is available in any other RAL colour at an additional cost. The fabric is available in 37 different colours
Optional Extras: Post Pads & Seating
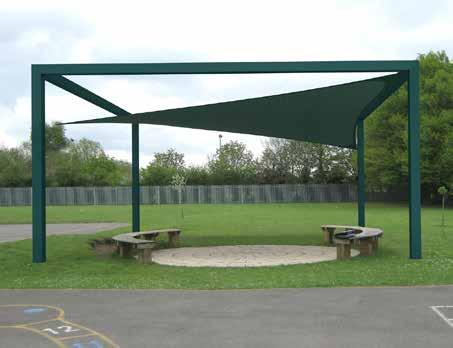
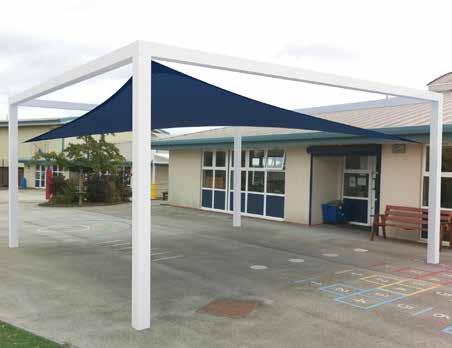
Standard Colours for:
Blenheim Umbrella
Keswick Umbrella
Ulverston Umbrella
Kendal Walkway
Evershade





































Standard Colours for:
Codale Conic
Codale Junior Windsor
Banbury

















Standard Colours for: Richmond Umbrella
Drayton Umbrella
























Our commercial retractable awnings shade unwanted heat and light from building interiors while providing temporary cover for external areas. Suited to commercial settings including restaurants, schools, nurseries and care homes.
Palladio Australia
Fabric Options


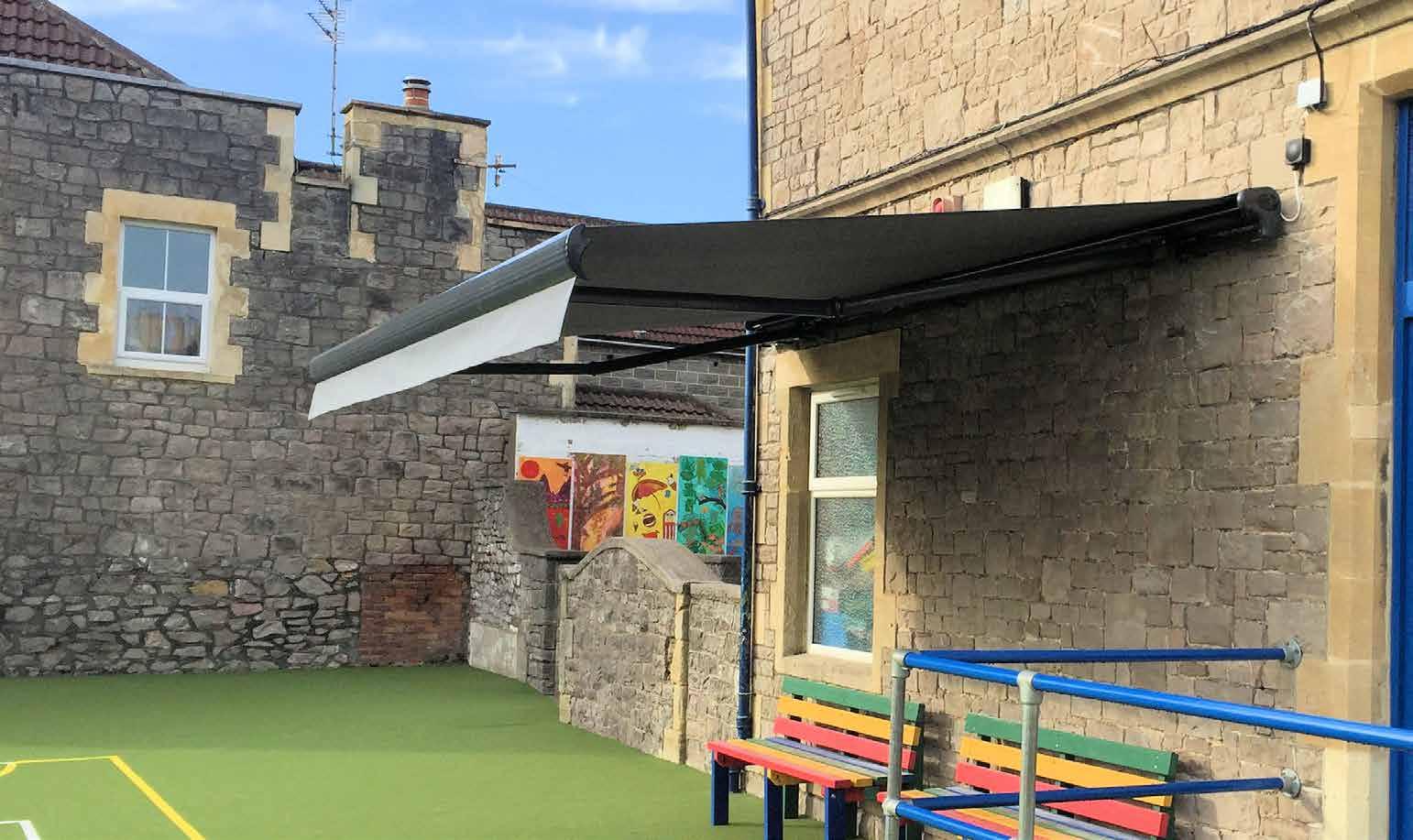
The Palladio is a stylish awning which retracts into a compact cassette when not in use. The neat design ensures the Palladio is unobtrusive but can be easily and quickly extended to create a cooling shade during hot, sunny weather.
High quality design ensures smooth and reliable operation of the flyer chain within the arm. We also ensure the fabric is stretched evenly by using special tensioning mechanisms.
2-year Guarantee against manufacturing defects
Sizes: Up to 5.5m length x 3.6m width
Extensive Colour Range
Electronic or manual operation options
Protected fabric inside compact cassette
Thermal gluing of fabrics with highquality PUR-based reactive glue
Optional Vario Volant for low sun protection

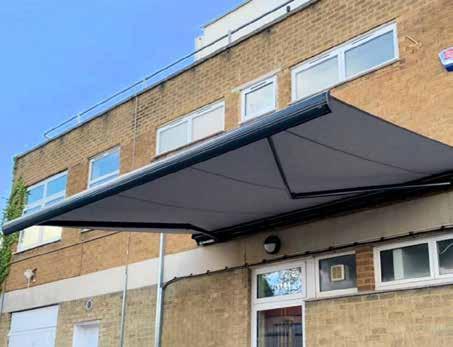

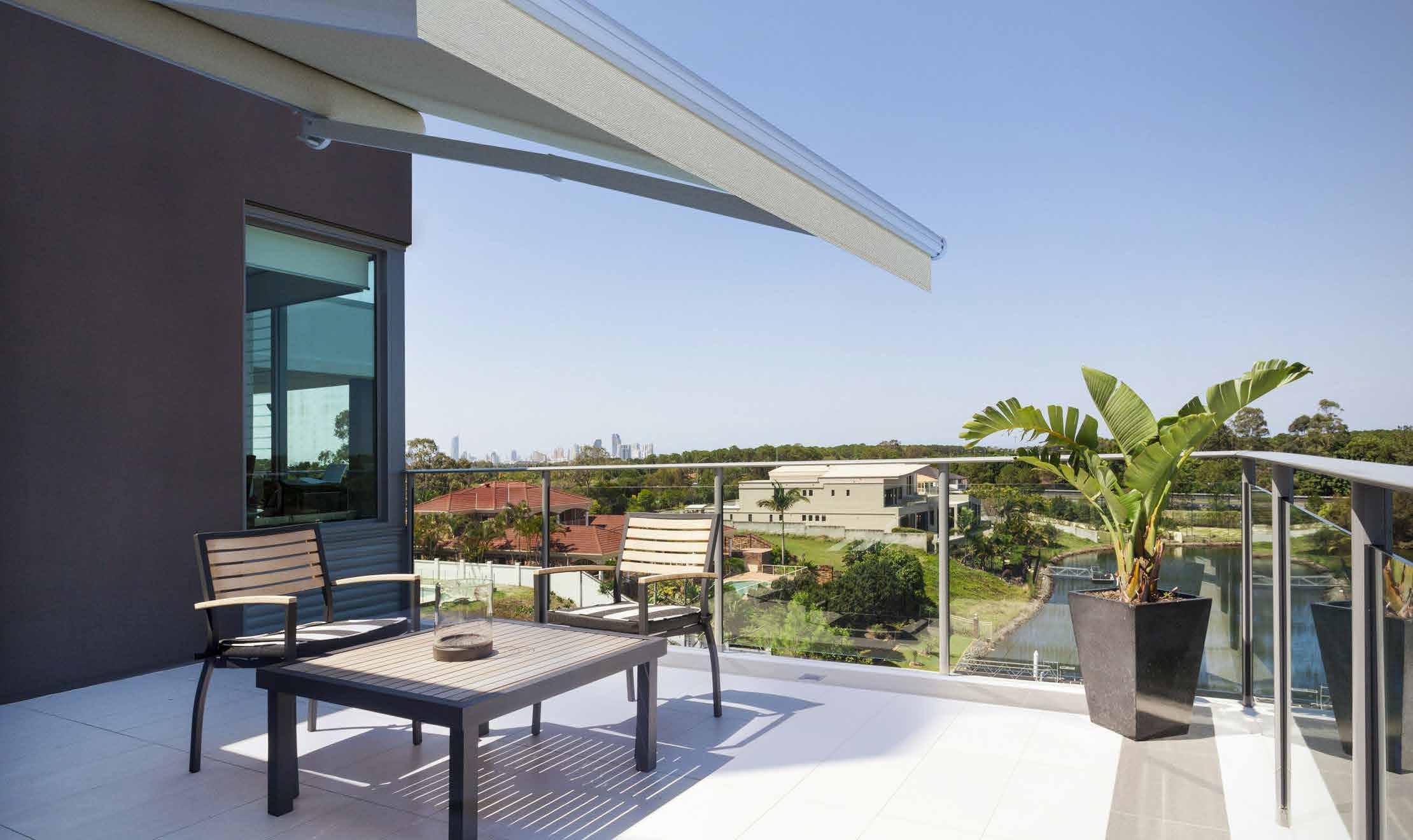
The Australia awning fits seamlessly into any setting, creating shade and shelter when needed the most. It can also be configured with an added feature of being able to adjust the inclination of the awning, which is useful depending on the angle of the sun at different times of the day.
The Australia is a popular choice for all environments due to its elegantly simple design and robust construction.
By creating a shaded and sheltered outdoor area, you can protect your expensive garden furniture which can quickly deteriorate if left to the elements.
2-year Guarantee against manufacturing defects
Sizes: Up to 5.5m length x 3.6m width
Extensive Colour Range
Electronic or manual operation options
Protected fabric inside compact cassette
Thermal gluing of fabrics with highquality PUR-based reactive glue
Optional Vario Volant for low sun protection
R-Pitch option for manually adjusting inclination
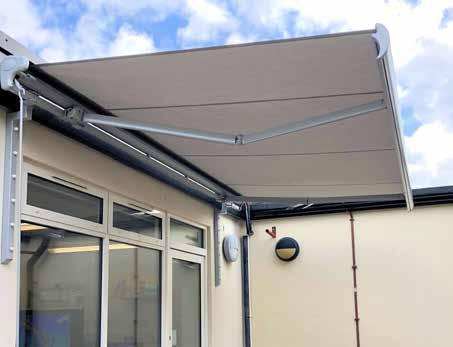
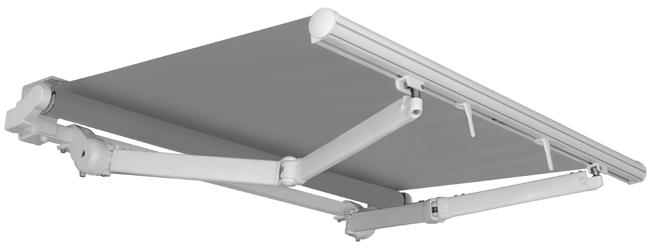

Composition:
Acrylic 100%, solution dyed
Finishing: Cleangard special dirt-resistant and awning water repellent treatment
Weight: 290g/m2 Width: 120cm
Tensile Strength: 140 daN Wrap / 90 daN Weft
Tear Strength: 4 daN Wrap / 2.3 daN Weft
Water Repellency: >370mm
Colour Fastness Weather Condition: 4-5 / 5
Standard Colours for: Palladio Australia
















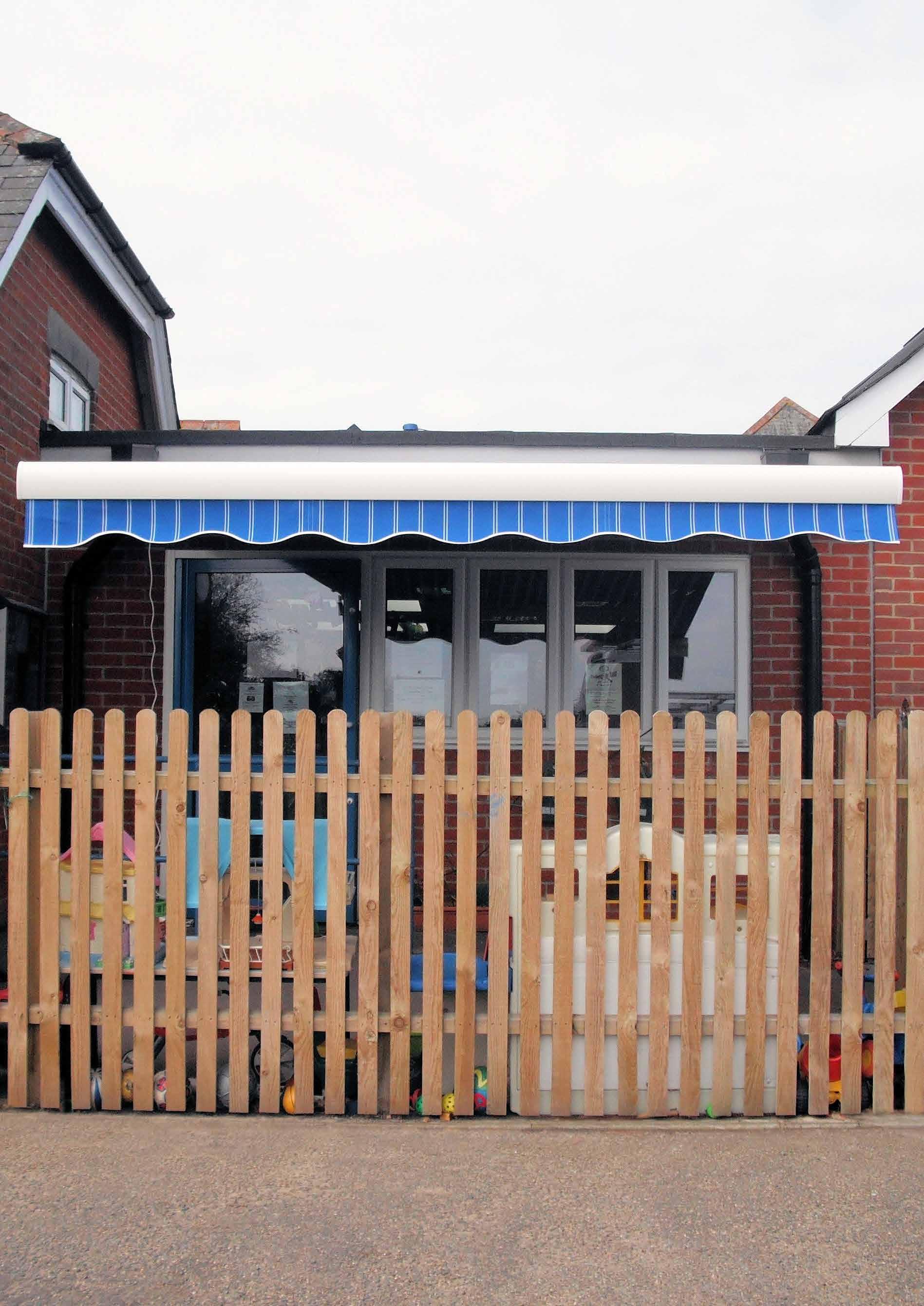
Our shelter range includes steel and timber cycle, waiting and buggy shelters and large steel compounds for varied applications.
Langdale
Grasmere
Witton Wall Mounted
Witton Freestanding
Easydale
Ainsley
Denver
Pembroke
Commercial Bin Store


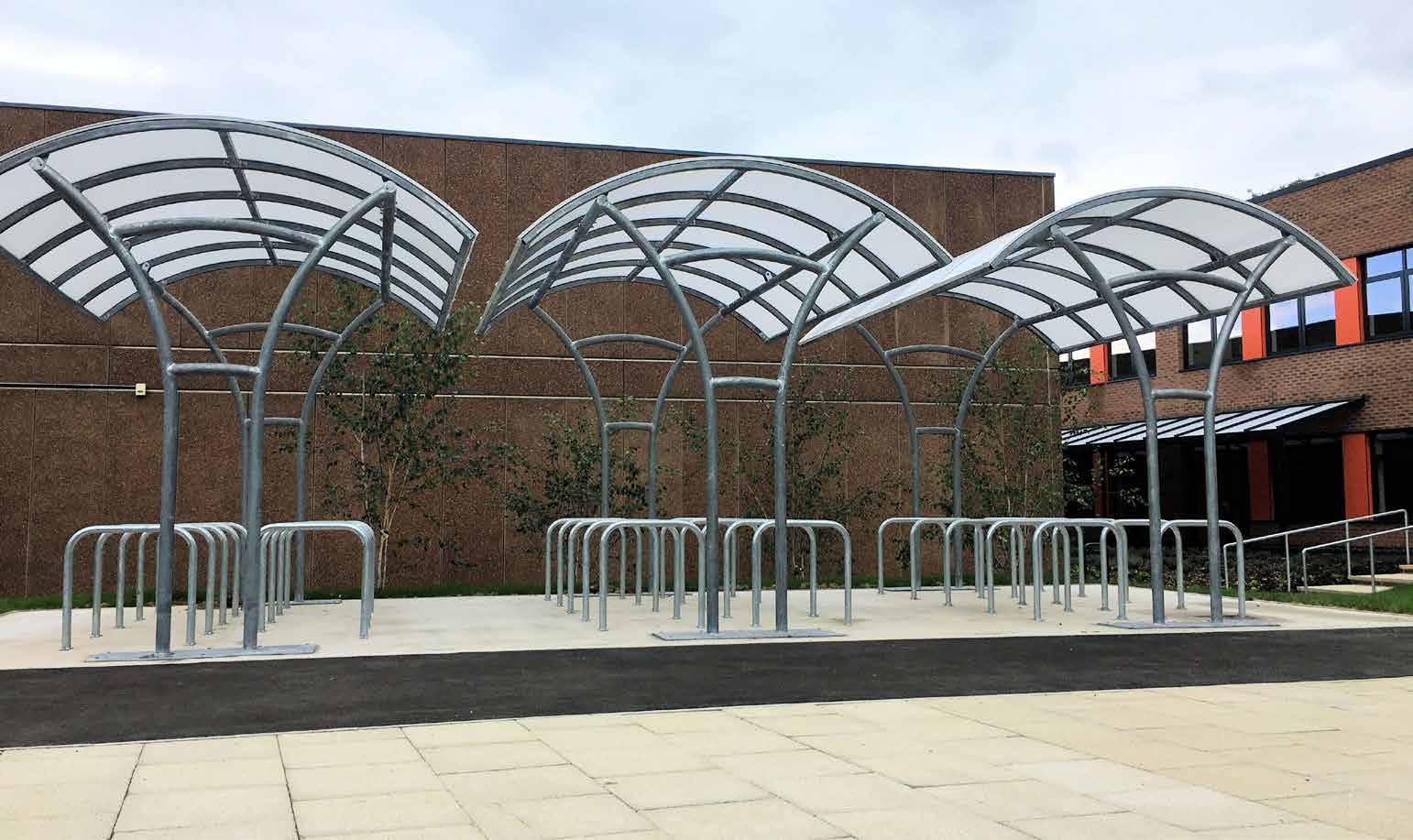
The Langdale Shelter has a contemporary design which provides an attractive shelter solution, ideal for colleges and schools, town and city centres and shopping centres.
Available as a waiting or cycle shelter, the Langdale utilises our unique clamping system on the edge of the shelter which dramatically reduces the need to drill holes, thereby avoiding water leakage and unsightly distortion of the panels.
Standard size: 4.2 metres length x 3 metres depth
Standard sized shelter will hold 10 cycles or seating for 12 adults plus standing room
Unique clamping system
Robust steel construction fitted with 5mm polycarbonate sheets
True modular design allowing you to easily extend the shelter size in the future
Up to 25 year life expectancy, depending on the chosen finish
Supplied galvanised and/or powder coated in a range of standard colours
Roof Rafter Bars: Aluminium rafter bars are finished in Hipca White as standard, other colours are available at an additional cost
Optional Extras: Available BREEAM compliant, please ask for details

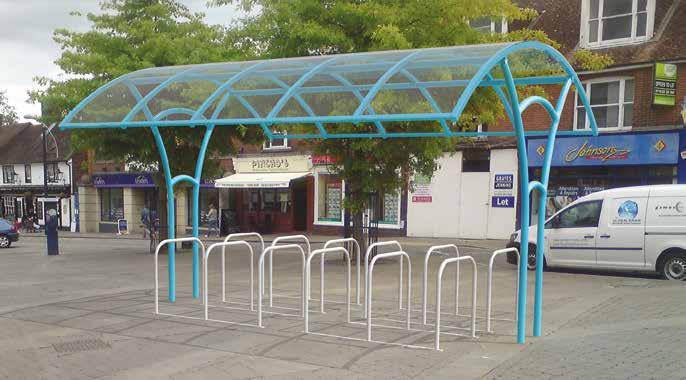
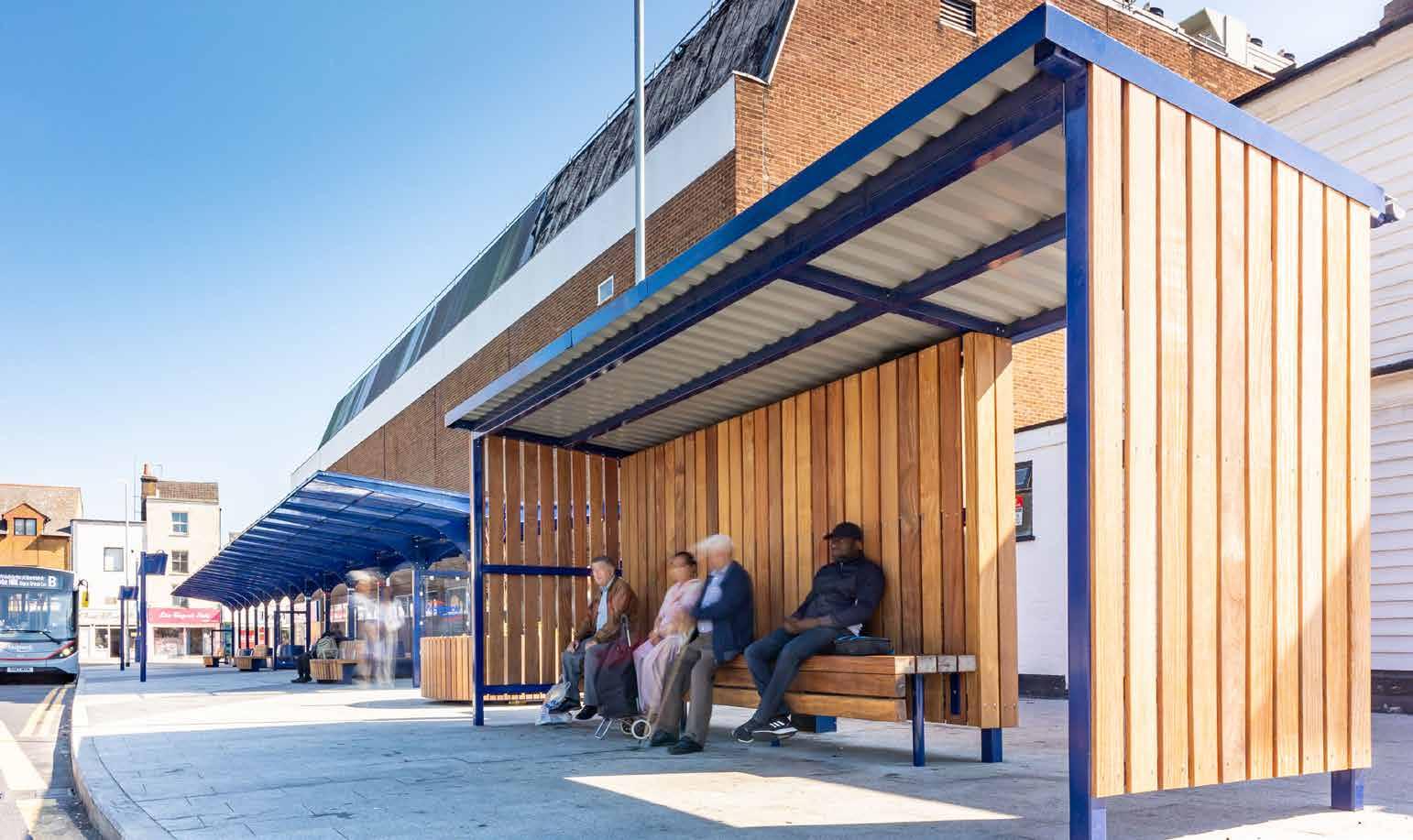
The Grasmere can be installed as a cycle shelter or a waiting shelter, with a standard shelter holding up to 10 cycles or seating for 6 people with additional standing room.
Constructed from a robust steel framework, it is available with a choice of polycarbonate or timber panelling with a corrugated steel roof. Polycarbonate panelling creates a clean, simple finish which allows for all round visibility into the shelter, whilst timber cladding creates a stylish, contemporary look to your bike storage area.
The Grasmere is also available as a bin shelter.
Standard size: 4.1 metres length x 2.05 metres depth x 2.3 metres height
Standard 2-bay shelter can be fitted with 5 cycle racks or seating for 6 adults
Unique clamping system
Robust steel construction fitted with 5mm polycarbonate sheets, or timber cladding with corrugated steel roofing
True modular design, extensions without drilling and welding
Up to 25 year life expectancy
Base plate fixing to existing concrete foundation
Supplied galvanised and/or powder coated in a range of standard colours
Ideal for overlooked areas with or without CCTV
Available cladded in 5mm solid Polycarbonate or timber panelling which is available in a choice of different timbers*

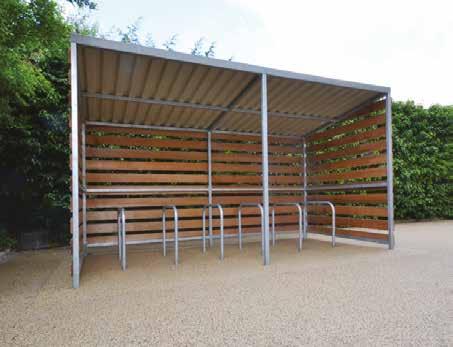
*Including Western Red Cedar Wood
Optional Extras: Standard lockable gates, BREEAM compliant design available on request. Please ask for details

The Witton Wall Mounted Shelter has a sleek, modern look and is ideal for schools with limited space for cycle parking or waiting shelters. The unique clamping system holds the edge of the 5mm solid polycarbonate sheeting in place which dramatically reduces the need to drill holes, thereby avoiding water leakage and unsightly distortion of the panels.
The Witton Mall Mounted Shelter measures 4.2m x 2.1m and can be extended by 2.1m bays.
Standard size: 4.2 metres length x 2.1 metres depth x 2.1 metres height (at the front)
A standard 2 bay shelter can be fitted with 5 cycle racks to accommodate 10 bicycles, or seating for 6 adults
Unique clamping system
Robust steel construction
True modular design, extensions can be easily added without drilling and welding
Clear view 5mm polycarbonate roof panels
Up to 25 year life expectancy
Base plate fixing to existing concrete foundation
Supplied galvanised and/or powder coated in a range of standard colours
Roof Rafter Bars: Aluminium rafter bars are finished in Hipca White as standard, other colours are available at an additional cost
Optional Extras: Polycarbonate side panels, BREEAM compliant design available on request. Please ask for details



The Witton Freestanding Shelter has a unique and eye-catching look to provide an attractive cycle parking or waiting shelter solution which is particularly suited to modern urban settings.
The Witton Freestanding Shelter measures 4.2m x 4.2m and can hold up to 20 bikes or seating for 12 adults, with additional standing room.
Standard size: 4.2 metres length x 4.1 metres depth x 2.2 metres height (at the front)
Standard sized shelter can hold 20 cycles or seating for 12 adults plus standing room
Unique clamping system
Robust steel construction
True modular design, extensions can be easily added without drilling and welding
Clear view 5mm polycarbonate roof panels
Up to 25 year life expectancy
Base plate fixing to existing concrete foundation
Supplied galvanised and/or powder coated in a range of standard colours
Optional Extras: Polycarbonate side panels, BREEAM compliant design available on request. Please ask for details

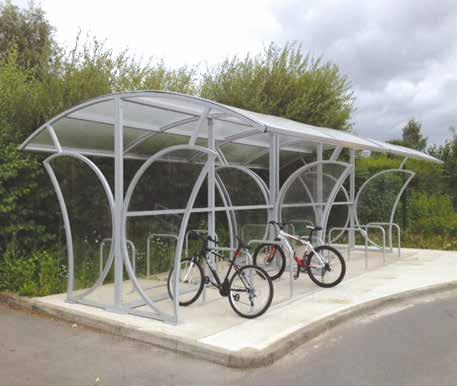
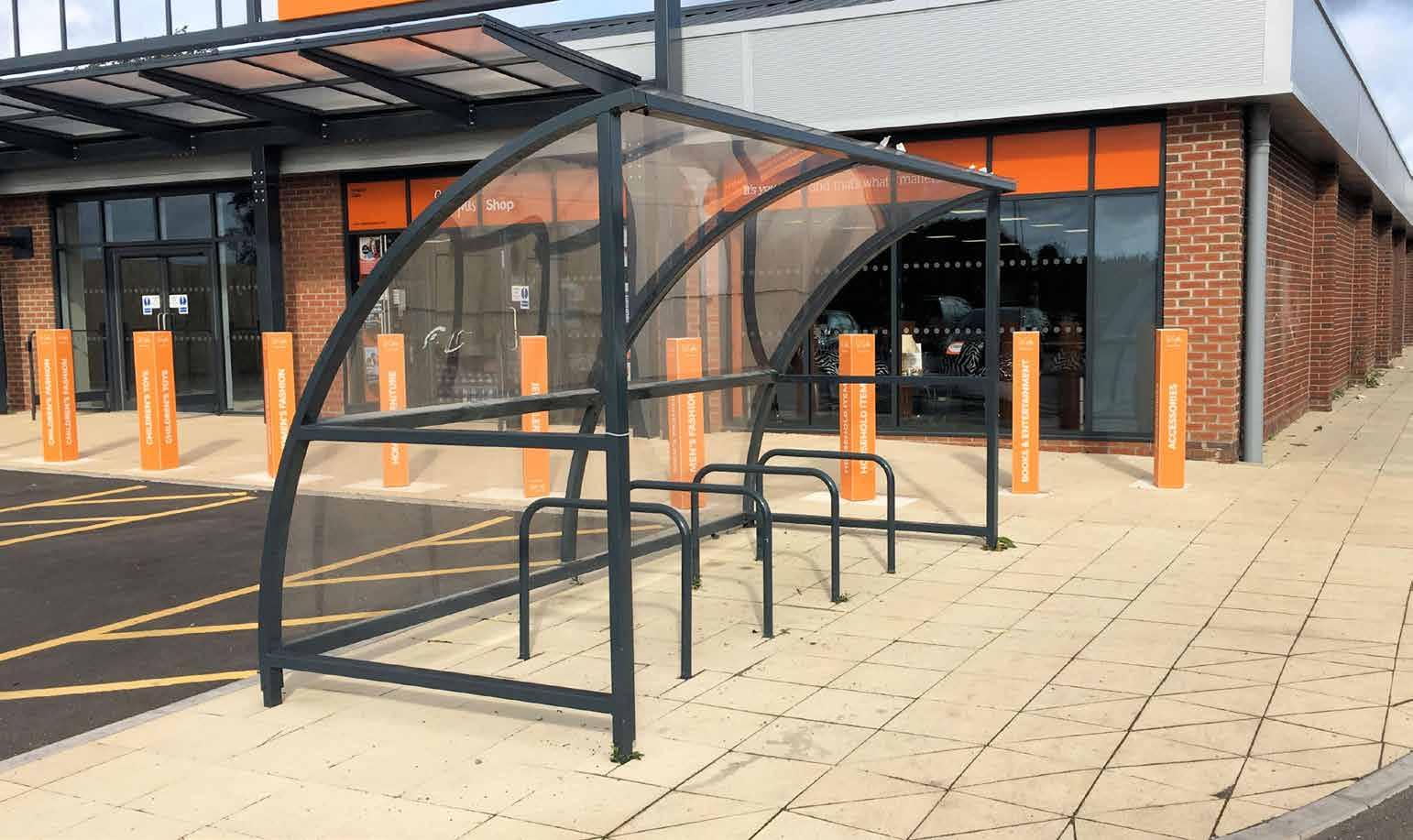
The Easydale is our most costeffective shelter because of its simple design. The Easydale has a robust steel and polycarbonate construction which can be adapted to offer secure cycle parking or a comfortable waiting area. Due to its slim-line design, this shelter is ideal for organisations that have limited space yet need the maximum possible parking or seating capacity.
The Easydale Shelter can also be installed with 2 secure buggy bars to make a secure buggy shelter.
Size: 4.1 metres length x 1.7 metres depth x 2.1 metres height
Standard 2-bay shelter can hold 10 cycles or seating for up to 6 adults
Robust steel construction fitted with 5mm polycarbonate sheets
True modular design, extensions added without drilling and welding
Up to 25 year life expectancy, depending on the chosen finish
Supplied galvanised and/or powder coated in a range of standard colours
The buggy shelter is supplied with for secure pram parking
Optional Extras: Polycarbonate side panels
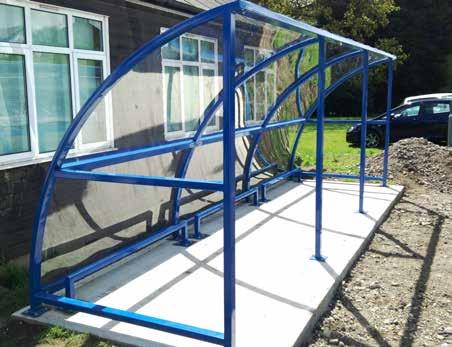
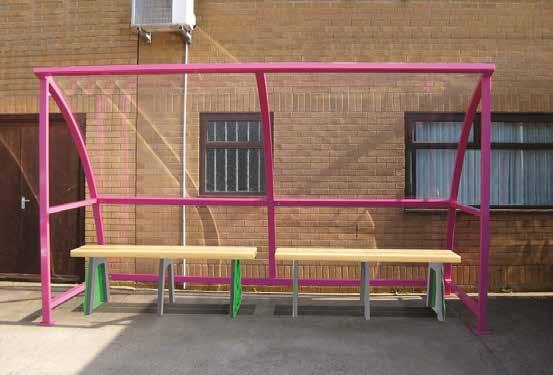
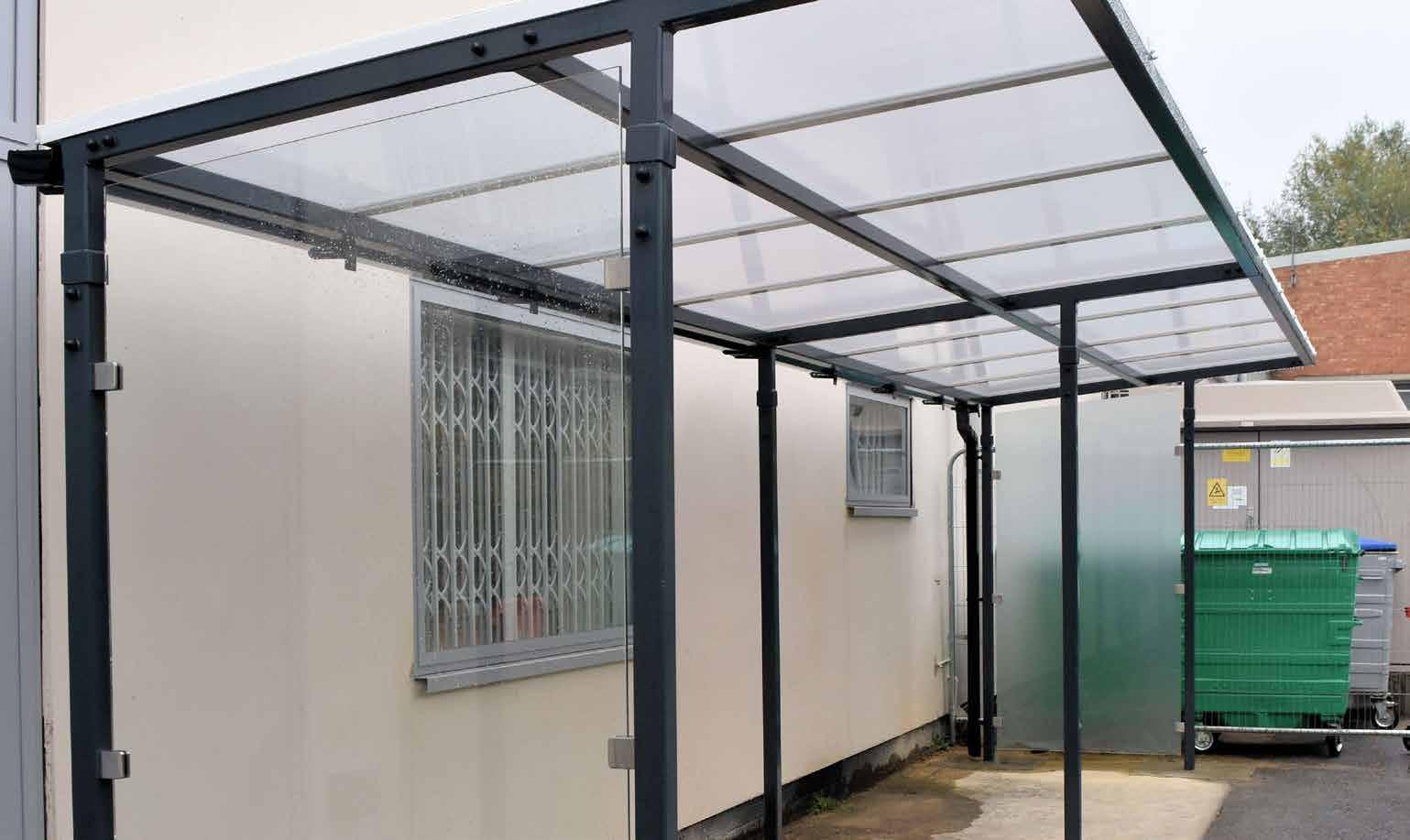
The Ainsley is a contemporary cycle & waiting shelter that features clear polycarbonate or glass panels which are fixed to the steel frame with glass locks for a sleek appearance. With its understated, yet striking design, the Ainsley is the perfect cycle shelter for a range of settings including town centres, schools and colleges, retail outlets, leisure and commercial sites.
The steel frame is available galvanised, giving it a life expectancy of up to 25 years. You can choose to have it powder coated in any standard RAL colour of your choice, non-standard RAL colours are available at an additional cost.
Unlimited Length: The shelter is available in any length with a maximum depth of up to 5m
The main frame is constructed from strong steel sections that are available galvanised and/or powder coated in standard RAL colour of your choice, non standard RAL colours are available at an additional cost
Covered with a choice of 5mm solid polycarbonate or 8mm toughened glass that is secured in place with glass locks
Supplied with uPVC guttering & downpipes as standard
The frame is supplied with a 25 year life expectancy, depending on the chosen finish
Optional Extras: Cycle racks, Benches or Front glass panels
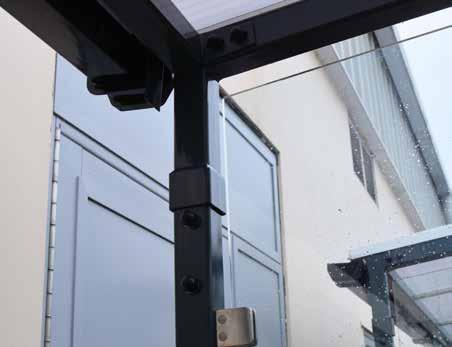
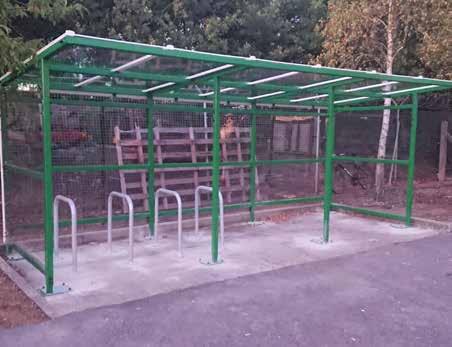
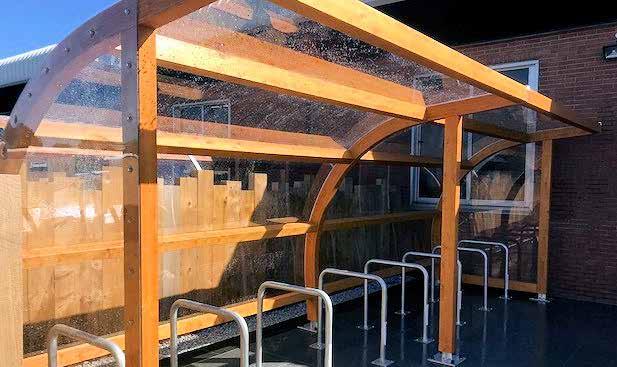
The Denver Timber Shelter features a simple curved design that offers a compact cycle or waiting shelter solution, ideal for customers with limited space.
Its Glulam construction creates an attractive shelter which looks great in green environments such as parks and wildlife areas; it also makes a stylish addition to urban environments.
Standard shelter size: 4.2 metres length x 1.6 metres width x 2.1 metres height
A standard 2-bay shelter can be fitted with 5 cycle racks to accommodate 10 bicycles, or seating for up to 6 adults
Has an attractive curved roof/back panel design which is achieved through the use of Glulam timber
5mm polycarbonate panels to provide complete protection from the weather
Steel feet to prevent rot at ground level feet are also adjustable to allow shelters to be fitted to uneven ground


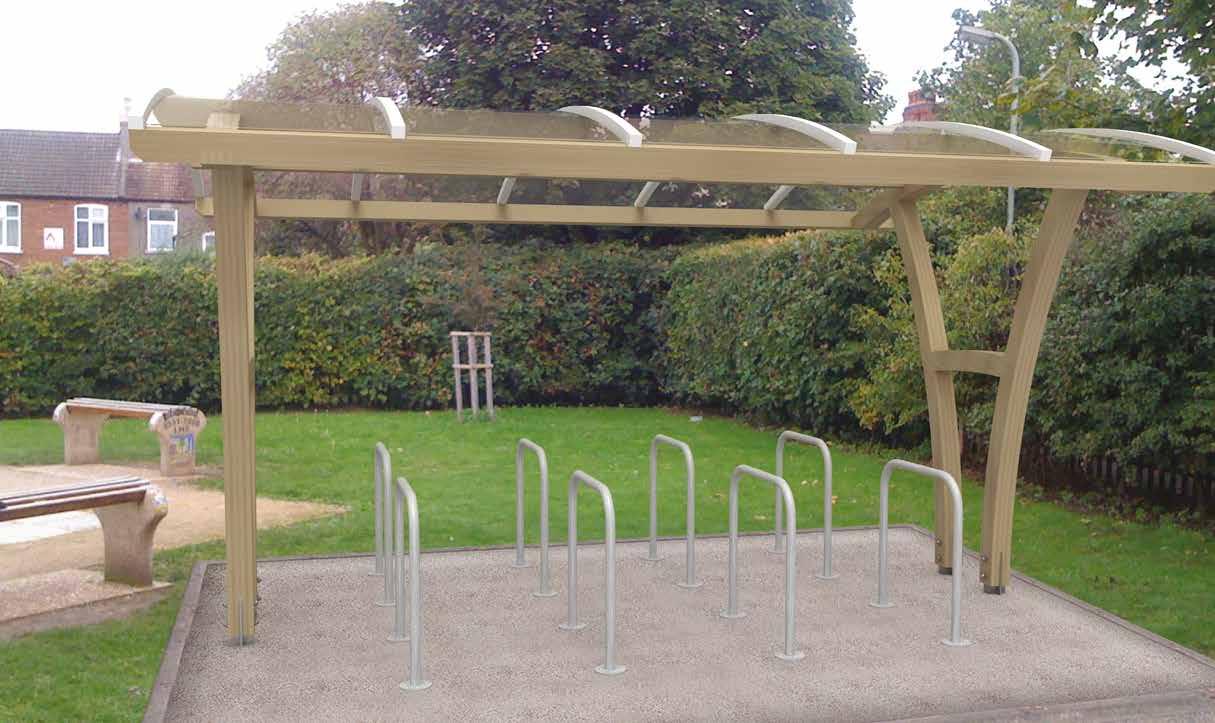
The Pembroke Timber Shelter has an expertly designed framework which features curved posts and a curved roof to create a striking shelter structure.
This contemporary shelter design has 8 cycle hoops as standard which can park up to 16 cycles or benches which seats up to 8 adults. Due to its open design there is easy access to the shelter, which is ideal for public areas such as shopping centres or public parks and gardens.
Standard shelter size: 4.7 metres length x 3.1 metres width x 2.6 metres height
Standard sized shelter will hold up to 16 cycles or seating for 8 adults plus standing room
High quality Glulam construction incorporating curved posts and roofing to create a modern styled shelter
5mm or 16mm polycarbonate panels to provide excellent cover from the weather
Steel feet to prevent rot at ground level. Feet are also adjustable to allow

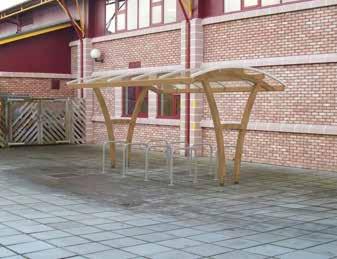
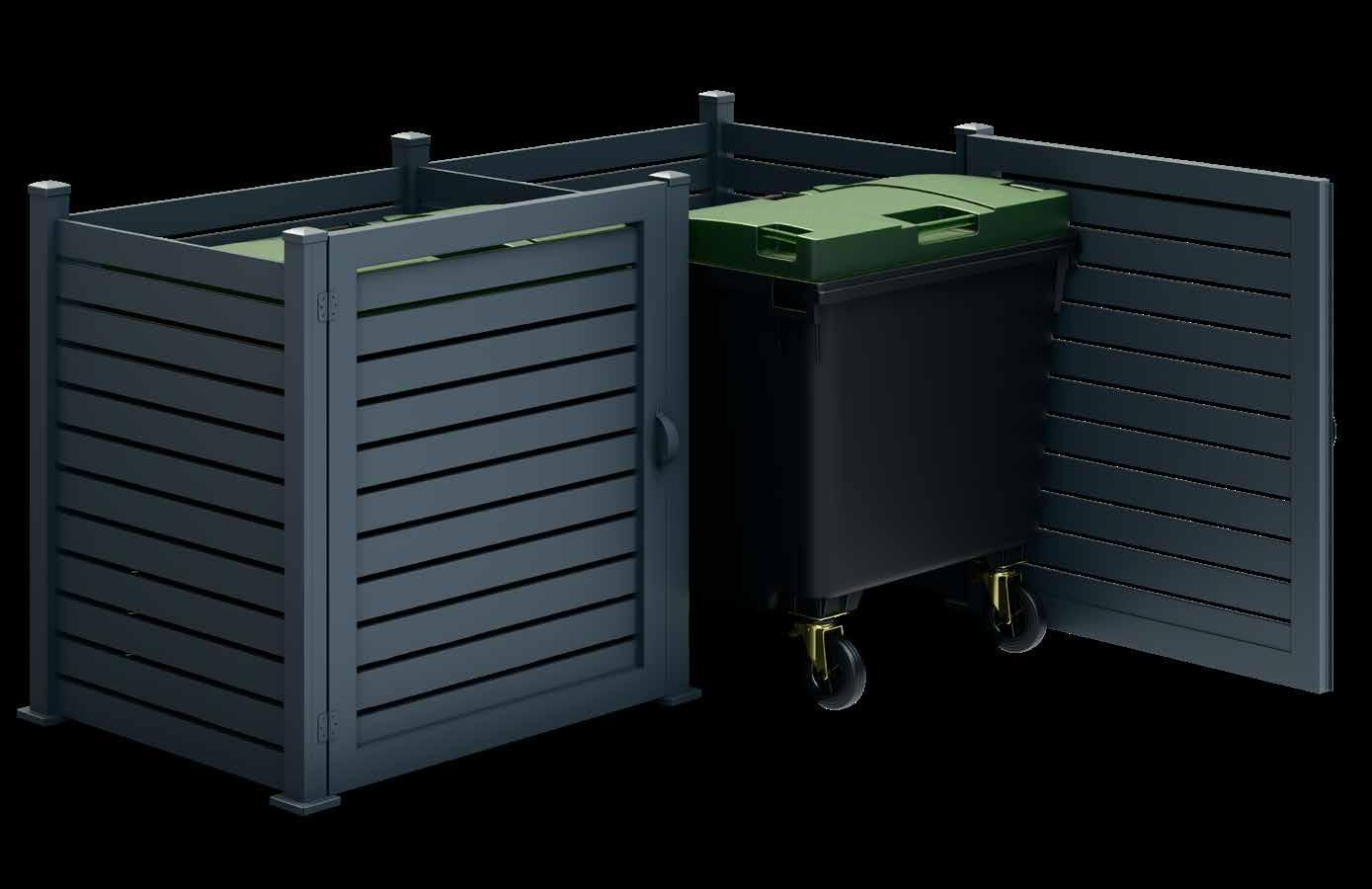
Our commercial Bin Stores are made from aluminium and are perfect for hiding away your unsightly bins and keeping them safe from vandalism. They are the perfect solution to keeping your outside area tidy and free from clutter.
Available in a range of sizes, they enable you to store all standard UK size wheelie bins from 80 ltr to 1100 ltr including industrial and commercial wheelie bins. The bin store can be extended in bays so that you can store multiple bins in each store, including multiple bins of different standard sizes.
Aluminium Frame: Making it robust and long lasting
30 Year Warranty: For complete peace of mind
Store All Industrial Bins: Including multiple bins of differences sizes in each shelter
Rust Resistant: The fully aluminium frame will not rust or rot over time
Fire Resistant: To A2-s1, d0 and A2fl-s1 Choice of Colours – Available in Jet Black (RAL 9005) or Anthracite Grey (RAL 7016) as standard, other RAL colour available at an additional cost
Optional Gates: Available with gates as an upgrade, which are supplied with a sliding bolt as standard

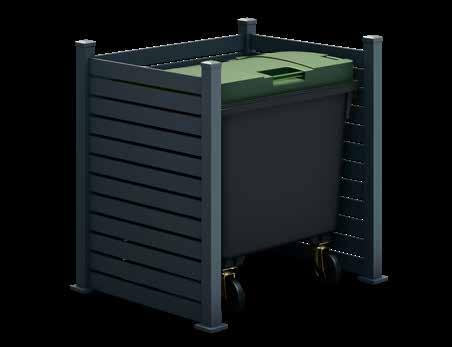
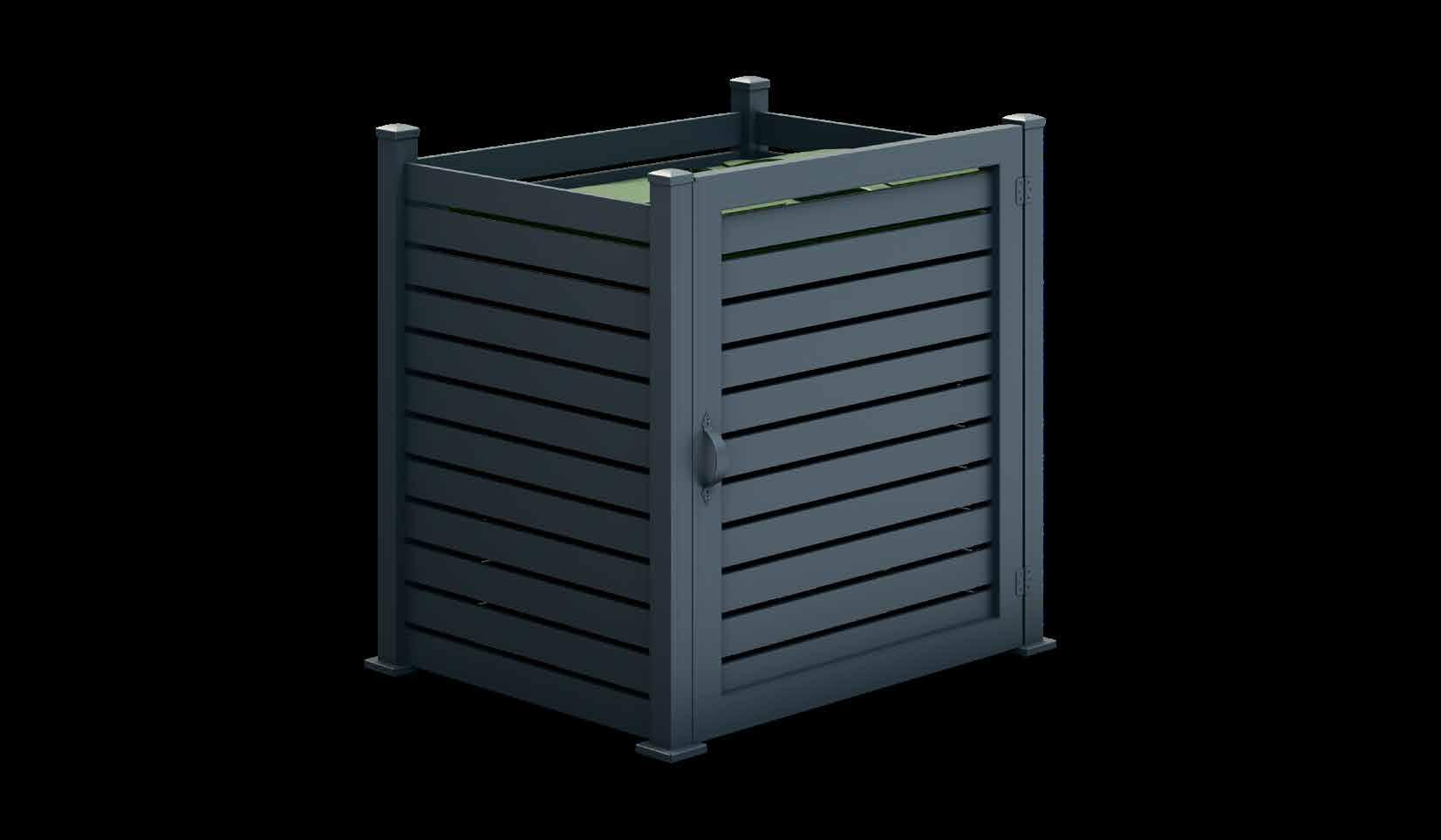
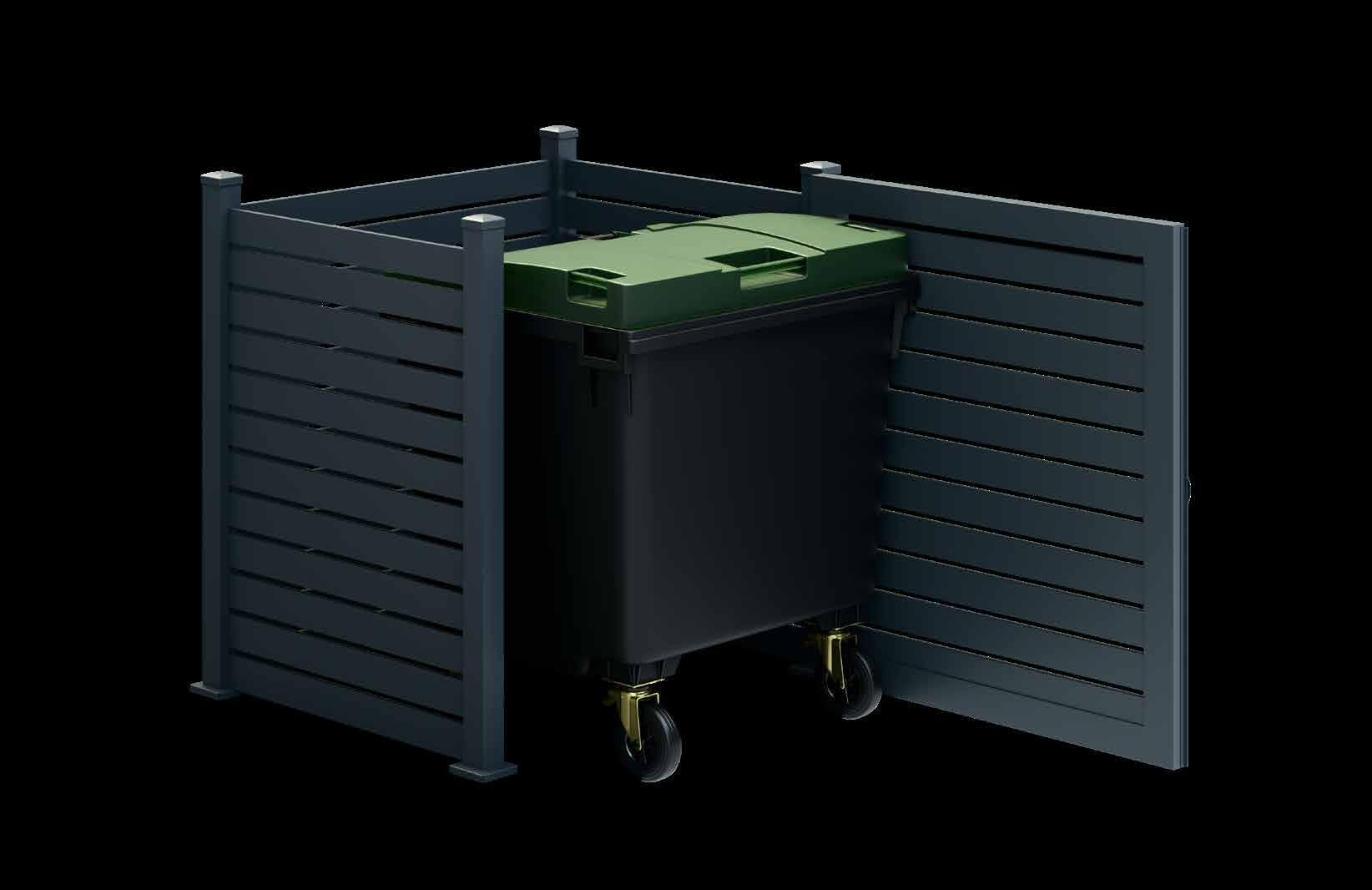
Our polycarbonate glazing systems have been designed to cover your project however big or small, including both curved and mono designs. Pairing robust aluminium with high strength polycarbonate panels, our polycarbonate glazing system are the perfect solution for our projects.
Sunglaze® Sunpal® Facades

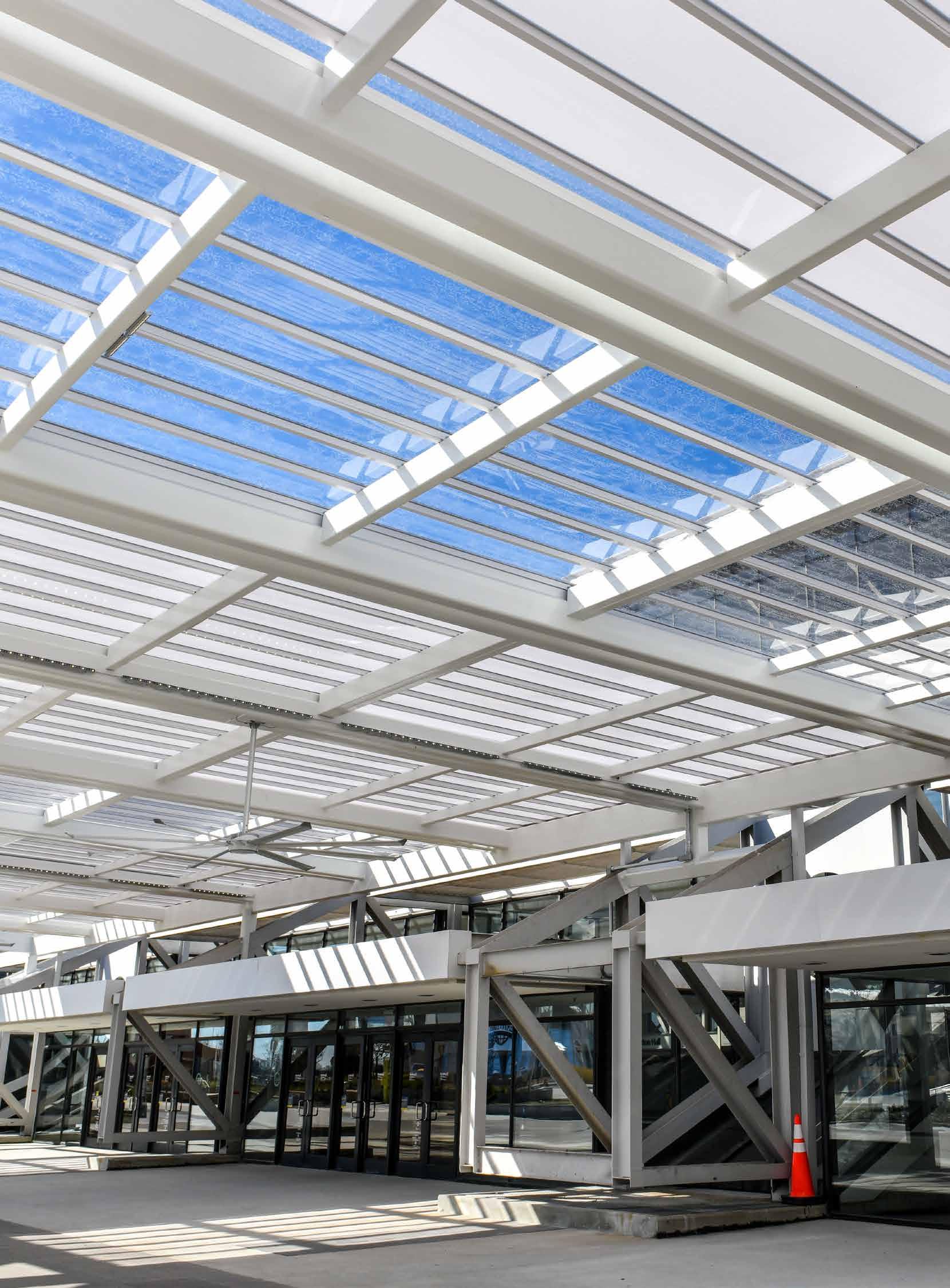
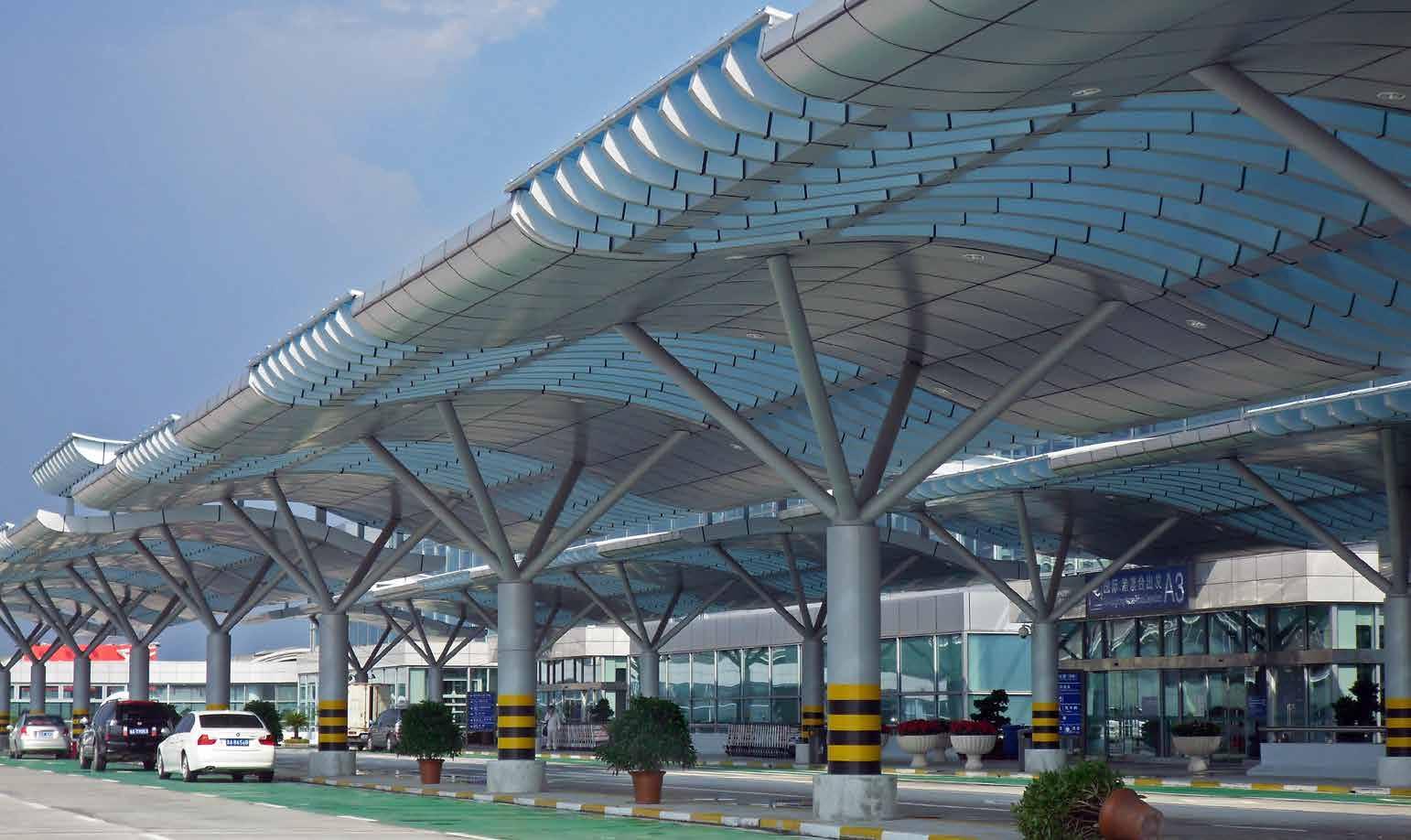
Sunglaze® is a solid polycarbonate glazing system which has been designed to cover both large projects such as sports arenas and shopping centres, as well as smaller designs such as school canopies.
It is constructed from solid polycarbonate which features a glass like appearance and is available in a range of colours including clear and tinted. It is connected together with an aluminium rafter for ultimate strength, a light weight and natural rust resistance. The aluminium is supplied in anodised aluminium as standard however, it can be powder coated in any RAL colour.
Suitable for All Project Sizes: To accommodate both expansive and more compact installations
Durable Solid Polycarbonate Sheets: Available in 3mm, 4mm, and 6mm
Exceptional UV Resistance: Effectively blocks up to 99.9% of harmful UV rays
Flexible Installation Options - Available as a fully installed solution or as a DIY kit for self-installation
15-Year Product Guarantee: For added assurance and reliability
Lightweight, Rust-Resistant Rafters: Constructed from aluminium that’s both lightweight and naturally resistant to corrosion
Customisable Colours: Choose from a selection of colours for both the frame and polycarbonate panels
Fire Resistance: Adheres to BS EN13501 B, s1, d0
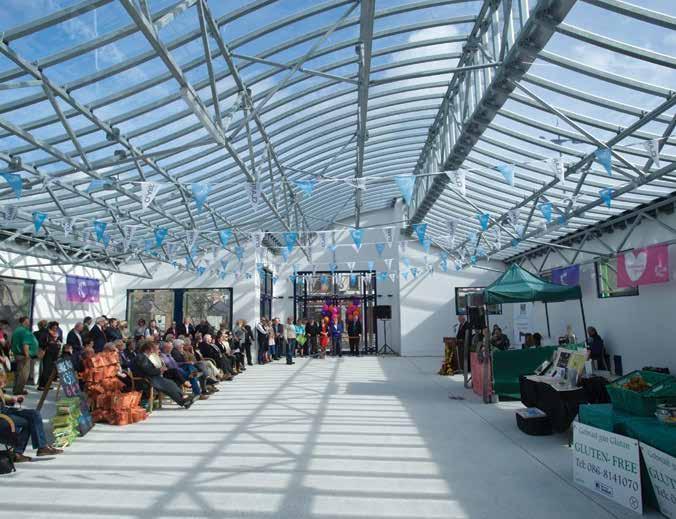


Sunpal® is a multi-wall polycarbonate glazing roof system that is perfect for covering large architectural designs such as sports stadiums, shopping complexes, leisure facilities and much more. With a choice of polycarbonate thicknesses to choose from, and the ability to cover projects of any size, Sunpal® could be the perfect product for your project.
Featuring aluminium rafters which are naturally rust resistant and which can be finished in any RAL, along with a wide choice of polycarbonate colours, Sunpal® is sure to fit in perfectly with your design.
Covers large and Small Structures
High-Strength Multi-Wall Polycarbonate: Available in 8mm, 10mm, 18mm and 20mm
High UV Protection: Blocks 99.9% of UV rays
Installation or Supply Only: Available fully installed by Able Canopies, or a kit for self-installation
15 Year Warranty: For peace of mind
Aluminium Rafters: The roof system is connected via aluminium rafters which are light in weight and naturally rust resistant
Choice of Colour: Both the frame and polycarbonate are available in a range of colours
Fire Resistance: Adheres to BS EN 13501 B, s1, d0
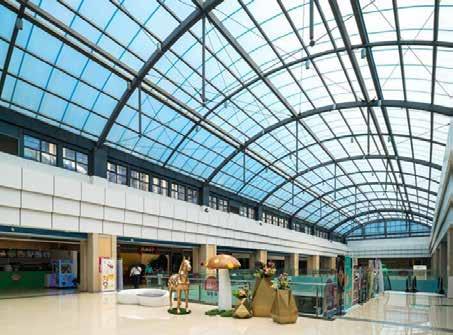
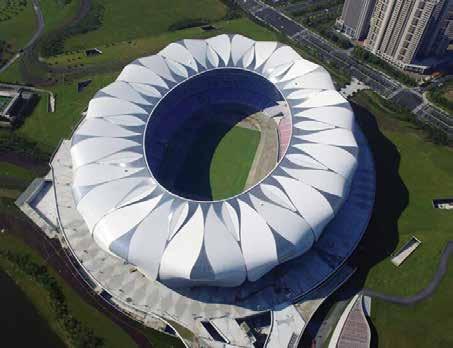
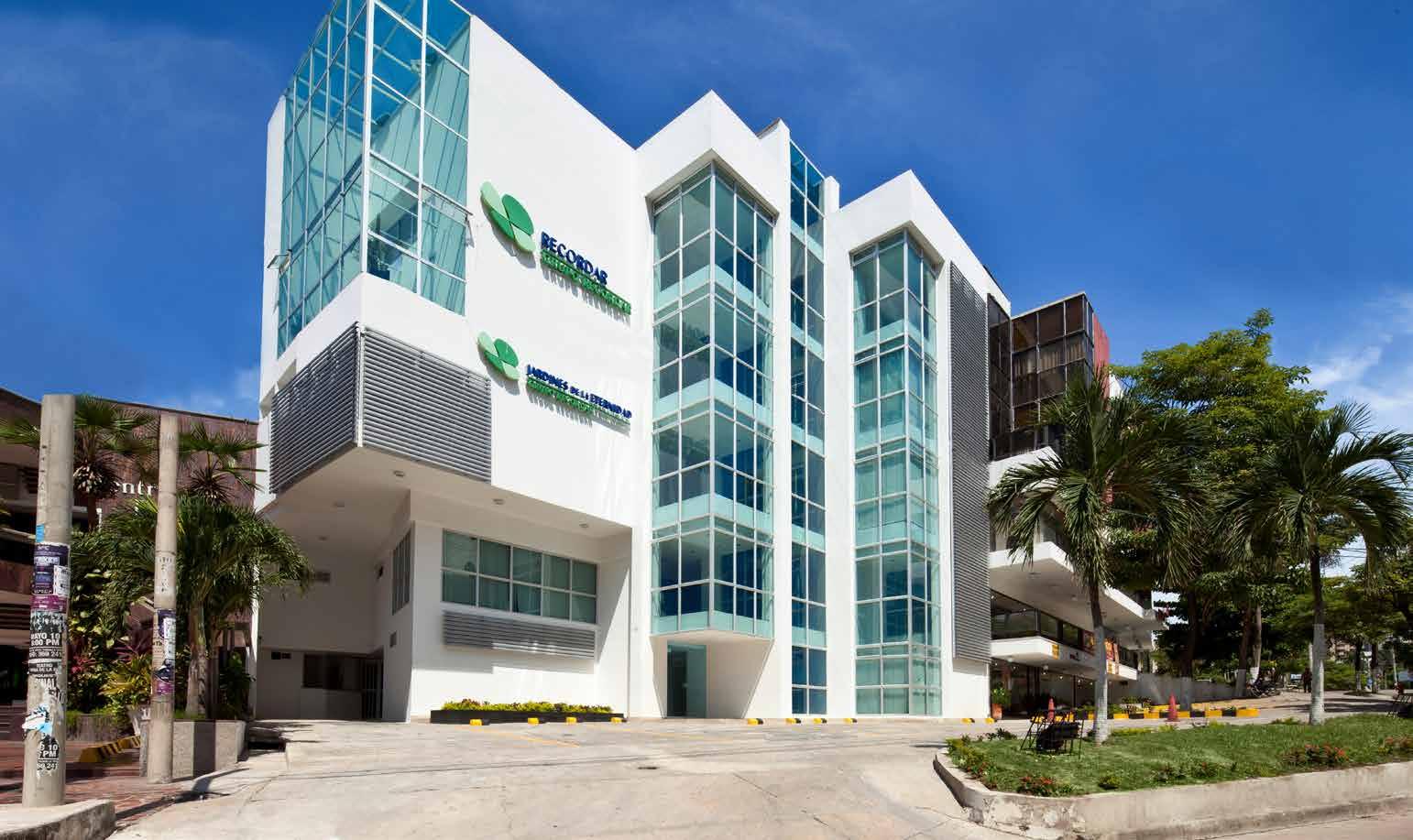
Our Sunpal® and Sunglaze® polycarbonate glazing systems offer architects and designers exceptional versatility for both straight and curved wall applications. These advanced cladding solutions are ideal for thermally insulated façades and exterior wall systems, combining aesthetic appeal with practical performance.
Designed to allow natural light while providing excellent thermal insulation, the lightweight panels are fully leak-proof and engineered to withstand wide spans and demanding structural conditions.
These systems are a reliable and durable alternative to traditional glass, particularly for highperformance commercial and architectural applications.
Suitable for a range of installations— including internal and external wall cladding, curtain walling, standing seam roofs, and architectural awnings—Sunpal® and Sunglaze® deliver long-lasting performance with minimal maintenance requirements.

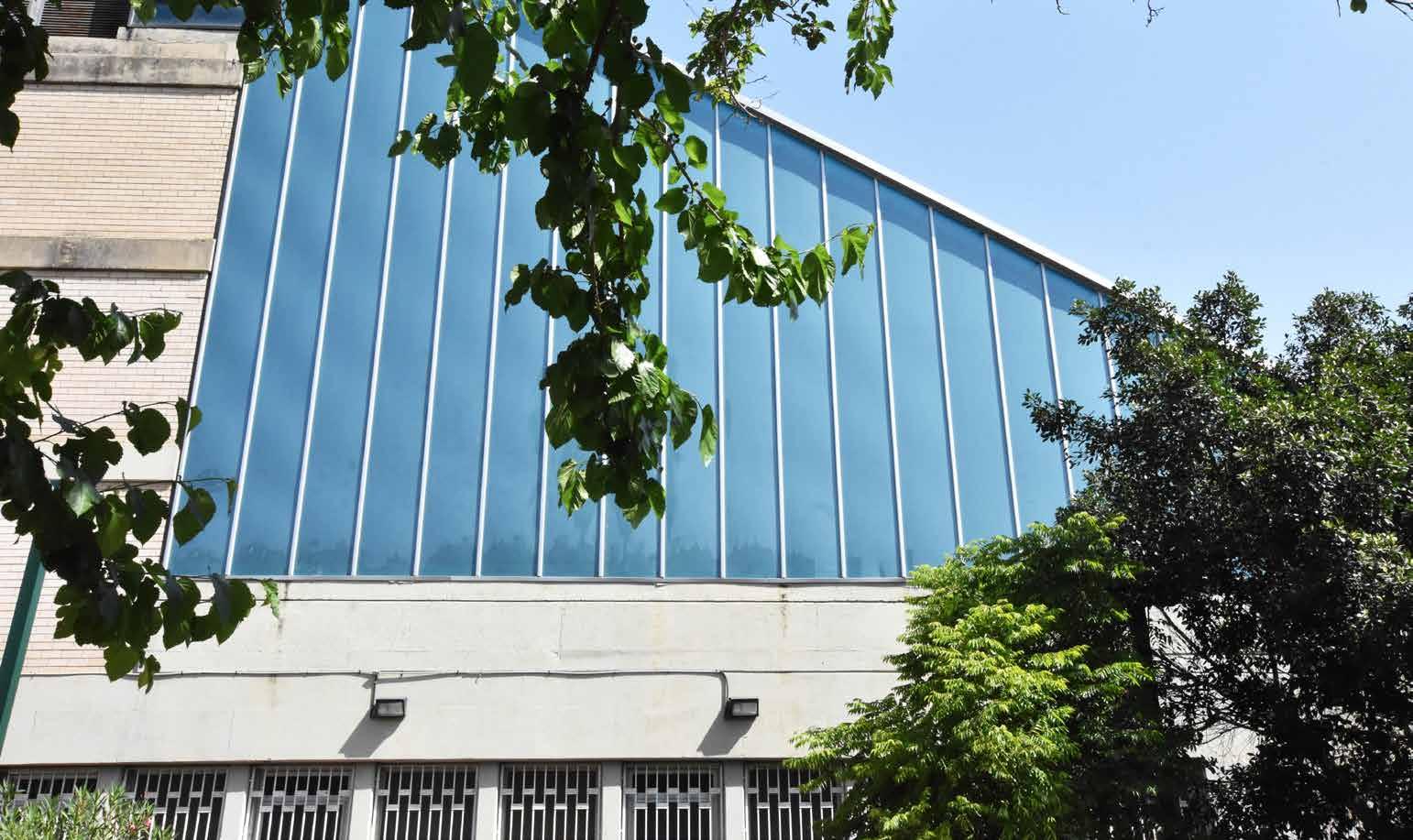
Versatile for All Project Sizes: Designed to accommodate both large scale architectural builds and compact installations with ease
Durable Polycarbonate Panels: Available in solid and multi-wall formats, offering exceptional strength and impact resistance
Outstanding UV Protection: Effectively blocks up to 99.9% of harmful UV rays, protecting interiors and occupants
Flexible Installation Options: Choose between a fully installed solution by Able Canopies or a convenient supply-only kit for self-installation
15-Year Product Guarantee: Supplied with a robust 15-year warranty for long term peace of mind
Lightweight, Rust-Resistant Framework: Engineered with aluminium rafters that are both lightweight and naturally resistant to corrosion, ensuring structural integrity
Customisable Colour Options: Available in a variety of colours for both the frame and glazing panels to suit your architectural vision
Certified Fire Resistance: Fully compliant with BS EN 13501 B, s1, d0 fire performance standards for safety and regulatory assurance
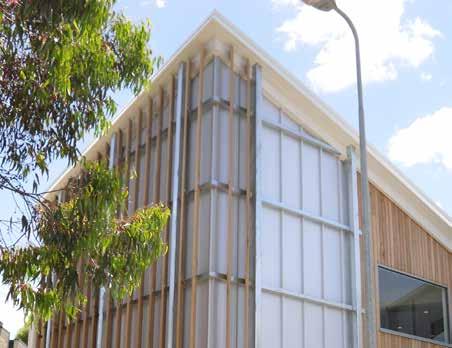

Complete renovation services for school or commercial outdoor areas, from design to finish.
Commercial Fencing
Aluminium Fencing
Aluminium Decking
External Surfacing



Steel and timber fencing systems can be used to enclose your canopy to create a safe, designated area for pupils, staff or visitors to reside within. We currently offer three types of fencing which include Aluminium Fencing, Steel Mesh Fencing, Steel Palisade Fencing and Timber Fencing.
Three Types of Fencing Available: Steel mesh, steel palisade and timber
Added Security: Add more security by enclosing in your school or business with secure fencing
Created Designated Areas: Create safe areas for children to play within in schools, or block visitor access specific areas within your commercial setting
Strong, Robust Systems: Ideal for use in commercial settings and withstand high-traffic areas
Up to a 3 Year Warranty: the steel fencing is supplied with up to a 3-year warranty for peace of mind
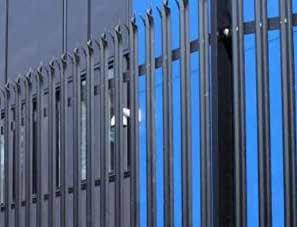
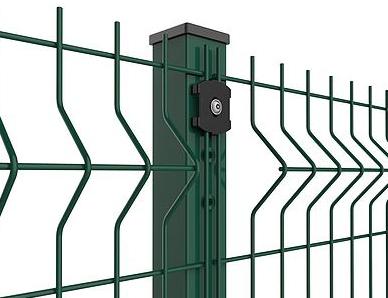
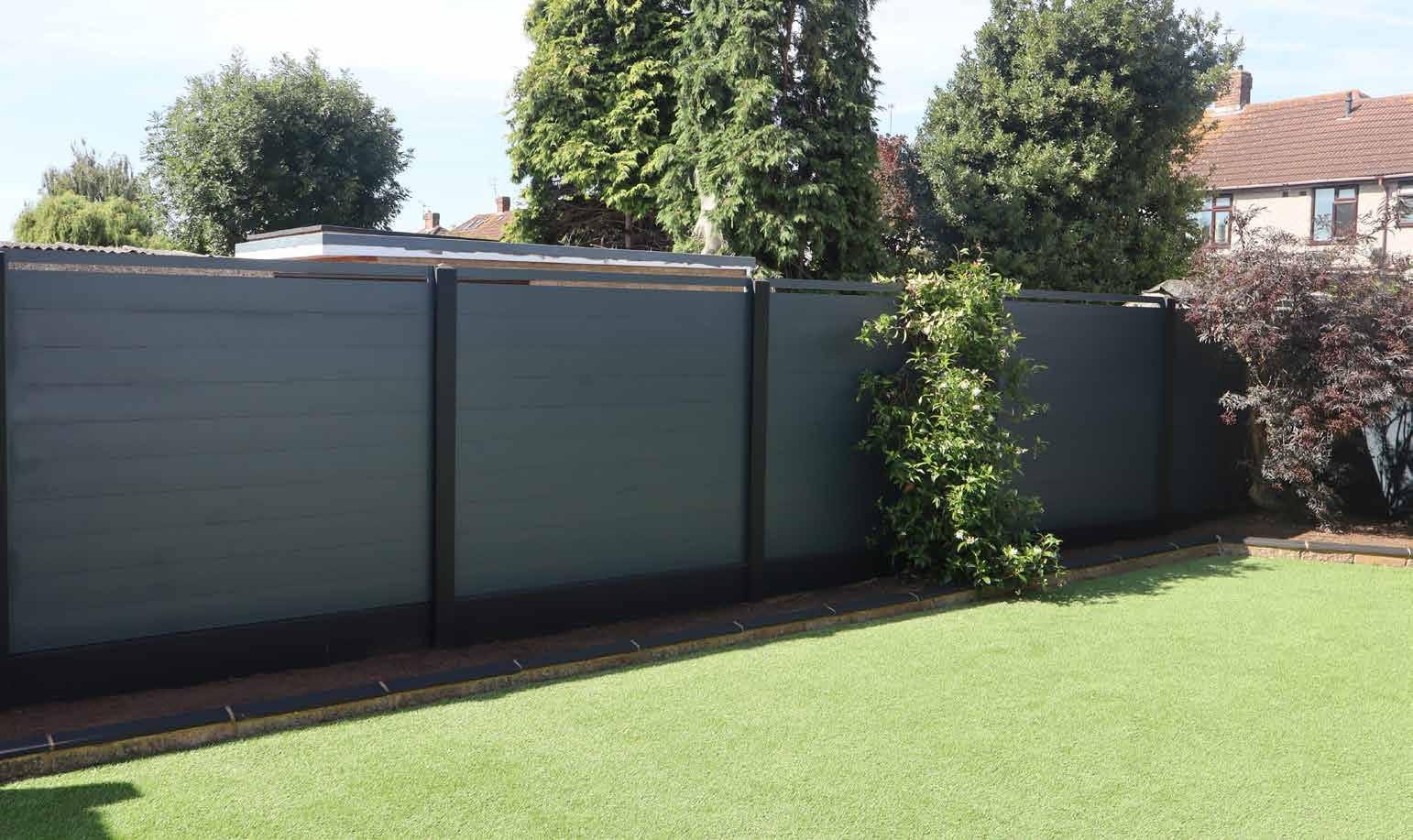
Commercial aluminium fencing is available from Able Canopies Ltd. This long-lasting fencing is the perfect way to enclose your canopy, creating a designated area for your pupils or visitors to stay within.
Manufactured from aluminium, it will never rot as aluminium is naturally rust resistant. So, unlike timber fencing which will eventually rot over time and requires annual treatments, your aluminium fencing will stand the test of time, saving you money and time in the long run.
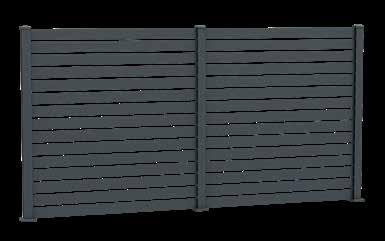
Made from Aluminium: Making it long lasting, rust resistant and low maintenance
Choice of Colour Options: Finished in a choice of Anthracite Grey (RAL 7016) or Jet Black (RAL 9005) as standard, you can also choose any RAL colour you wish, including multiple colours
Choice of Design: Can be supplied with or without gaps in the aluminium slats to suit your preferences
Available in Any Length
Maximum Height of 1.8 metres
Fire Resistant: Adheres to fire ratings A2-s1,d0 and A2-fl s1
30 Year Warranty: For peace of mind
Low Maintenance: Requiring only minimal maintenance such as a wipe down
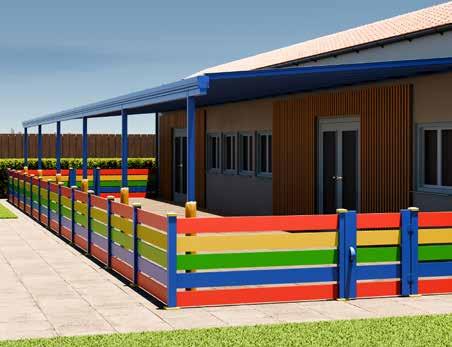

Suitable sectors
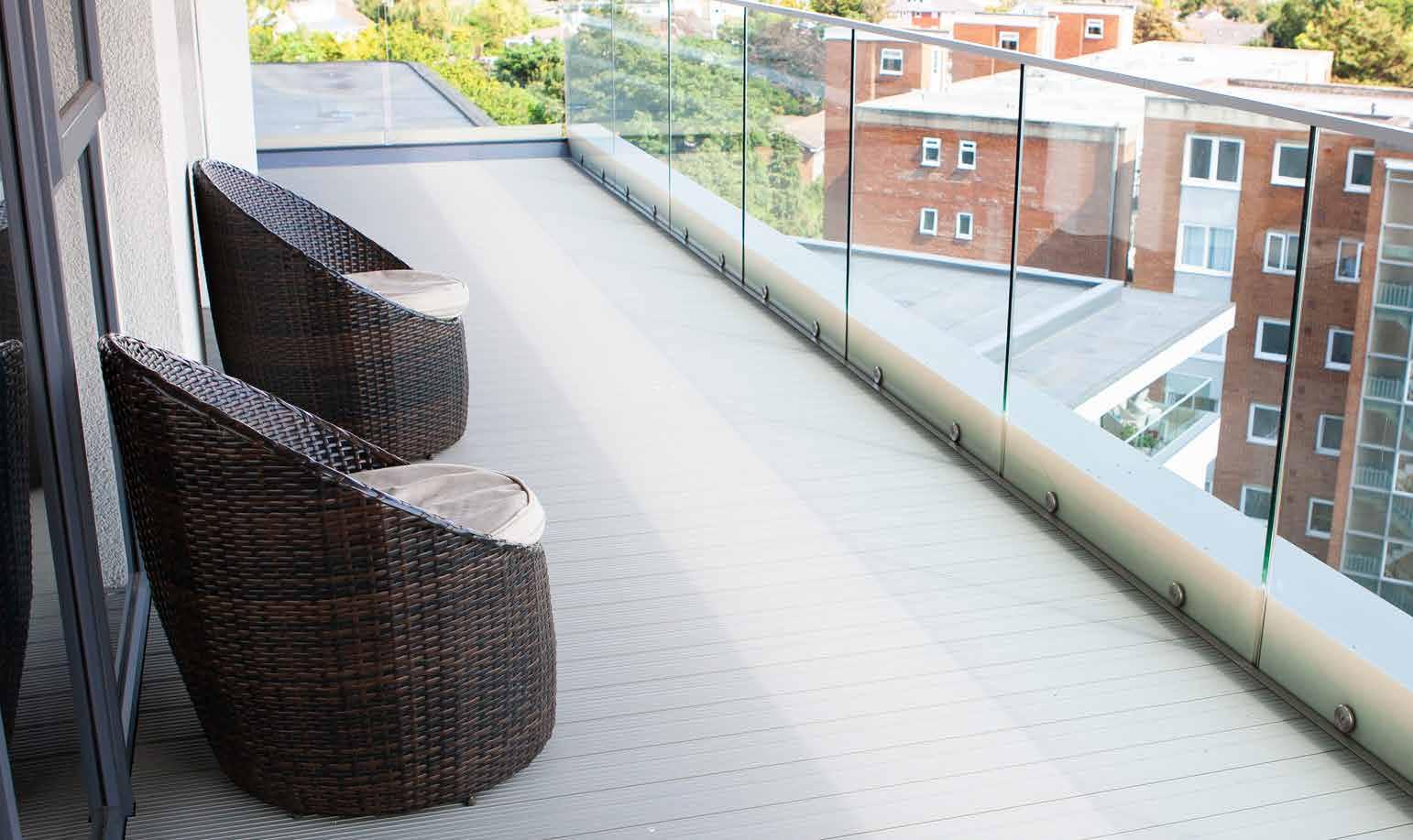
Aluminium Decking is a fireresistant, eco-friendly and longlasting alternative to traditional style decking such as timber or composite. We have designed a number of aluminium decking systems to suit all requirements.
Fire Rated: A2-s1, d0 & A2fl-s1
Material: 6063 T6 aluminium 67% minimum recycled
Colour: Available in a range of colours
Bespoke RAL Colours available upon request
Slip Resistance Tested: Significantly passes highest rating in the wet and dry

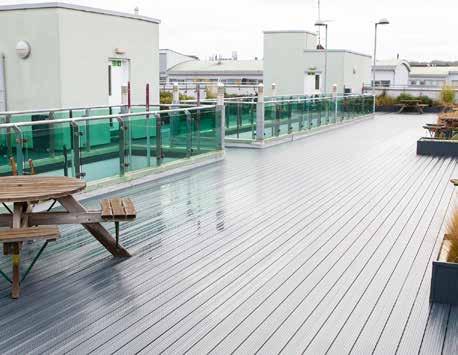

If you are renovating your outside area, we can supply and install your external surfacing, as part of your canopy package.
All our surfacing options are commercial grade products that are designed for everyday use in busy areas. They are long lasting products, many of which are supplied with guarantees so you can rest assure that your outdoor area will last for many years.
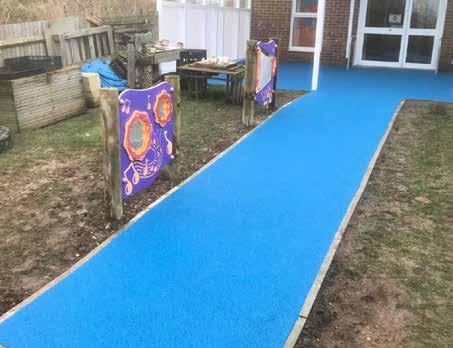

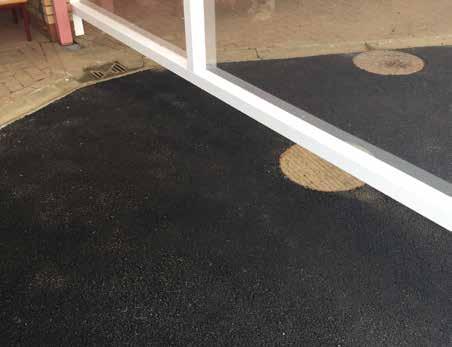
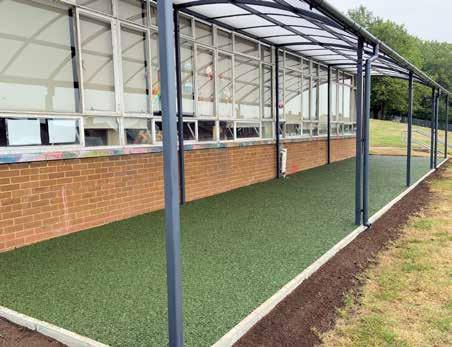
0800 389 9072
Call us and speak to our friendly sales advisors who will be happy to discuss your needs in detail, book a site survey, or organise a quick estimate for you.
Send us an email. Your email will be passed to the correct person who can help with your specific enquiry and we’ll do our best to respond within 2 working days.
Our Address
If you prefer to write to us please send your letter to:
Able Canopies Ltd
Head Office
9-11 Faraday Close Gorse Lane Industrial Estate Clacton-on-Sea Essex CO15 4TR
Registered Address: 5.2 Central House, Ballards Lane, London, N3 1LQ

You can contact us via our ‘Contact Us’ form on our website. You can also view detailed information on all our products and order any of our Accessories directly from our website.
We offer a free no-obligation site survey to qualifying customers who enquire about a canopy, shelter, shade sail or awning. Our surveyor will visit your site at a time most convenient for you, to discuss your requirements in depth and assess your site. This allows us to provide you with a firm quotation based on your exact requirements. Contact us today to see if you qualify.
