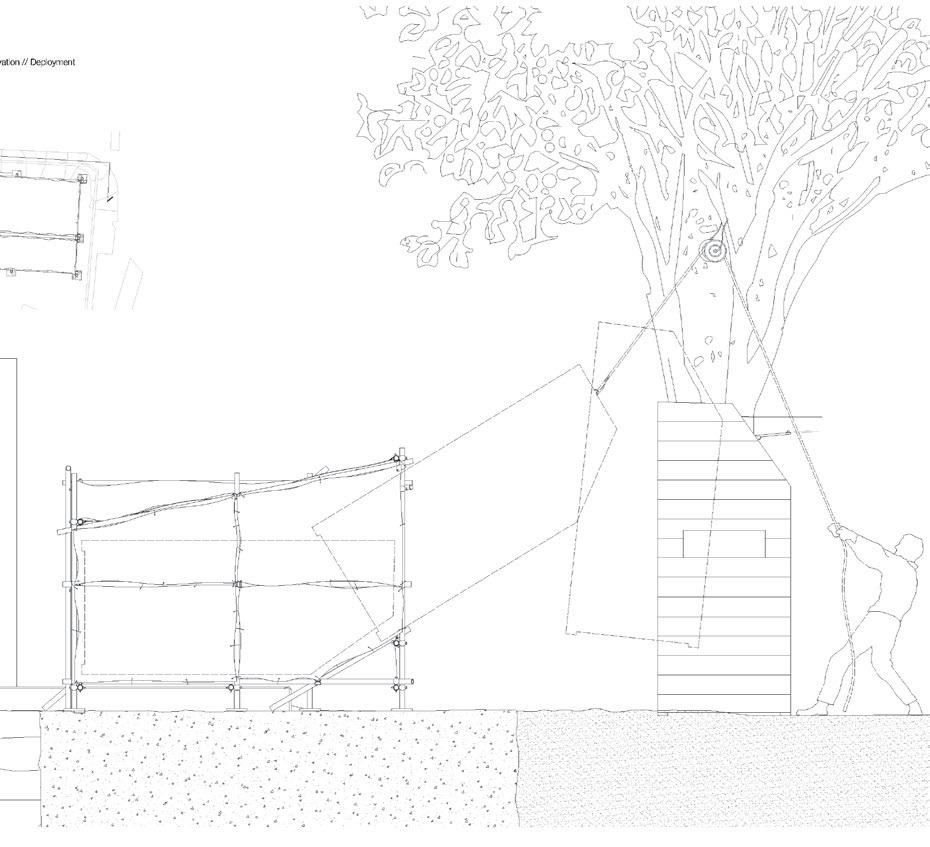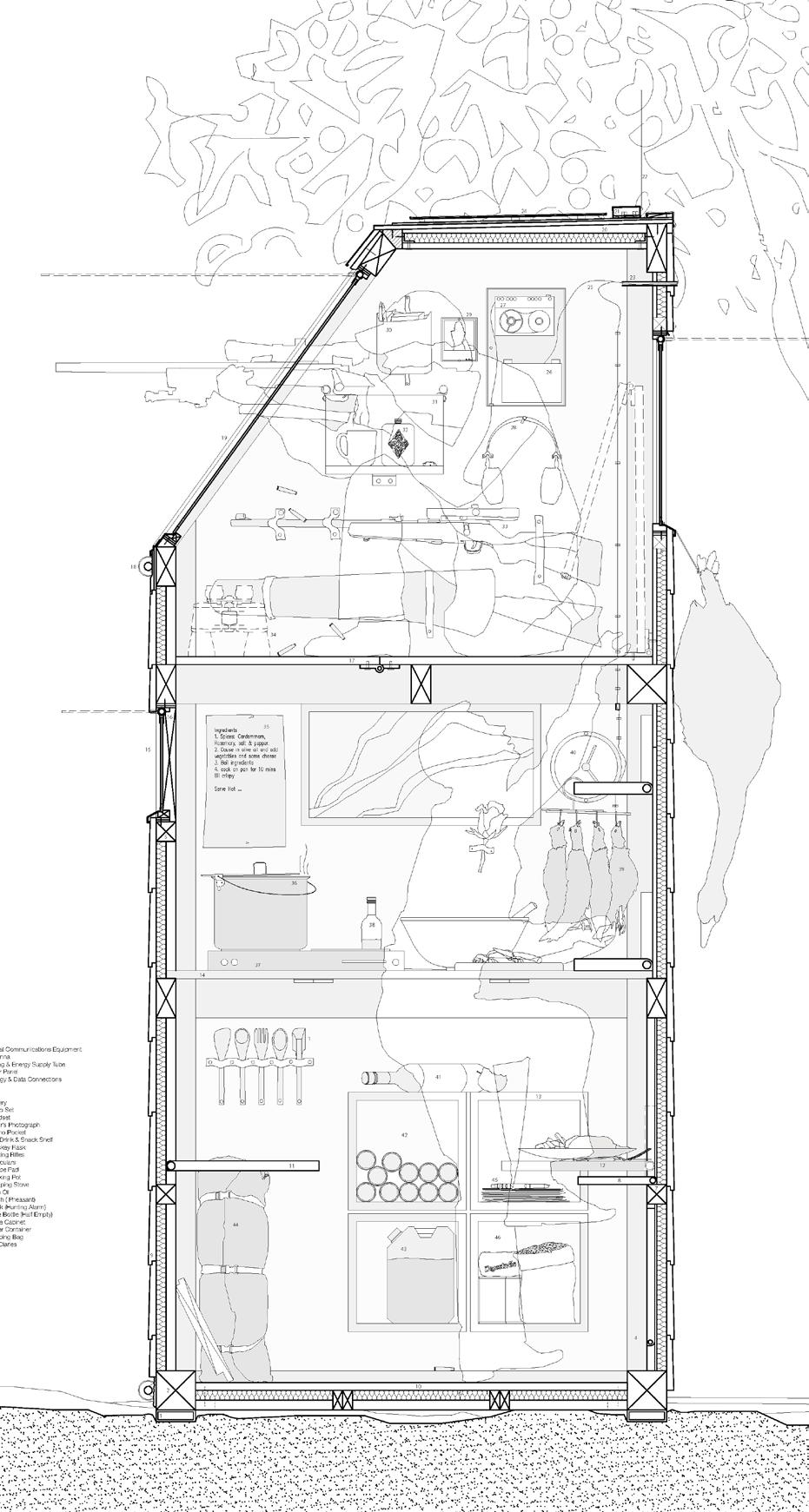Set on an island site at the western end of Shoreditch, the project transforms a collection of historic georgian terraces and redundant 60s offices into a vibrant campus with a mix of uses. With commercial, residential and retail programmes set around a public square, the project seeks to present four typologies of architecture that address the different edges of the site and mediate the transition from the tech-hub at Old street, to the rugged industrial feel of Shoreditch.
– Singer St, Shoreditch, London
Mixed-use scheme with 3 new buildings, 11 retained heritage assets w/ extensions and a new courtyard AHMM - Project Architect (RIBA Stages 1-2, to planning)
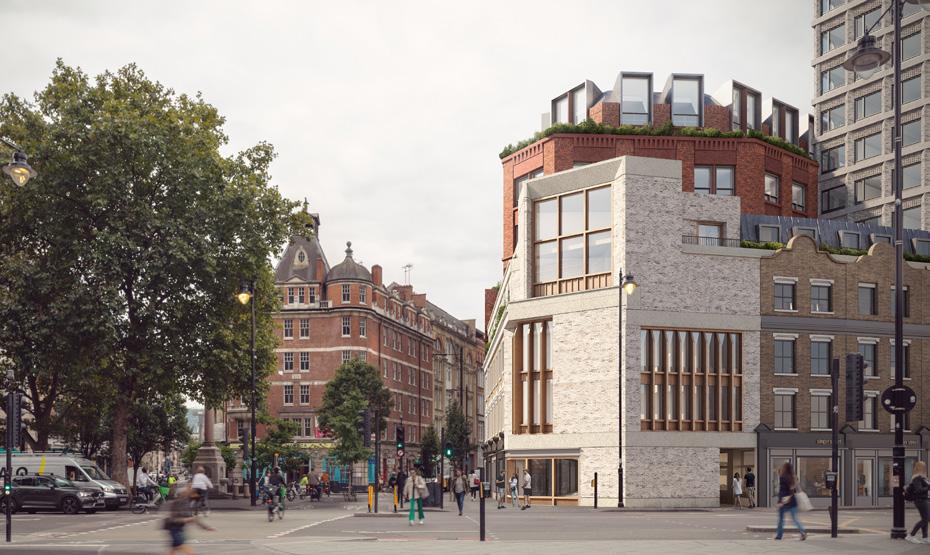
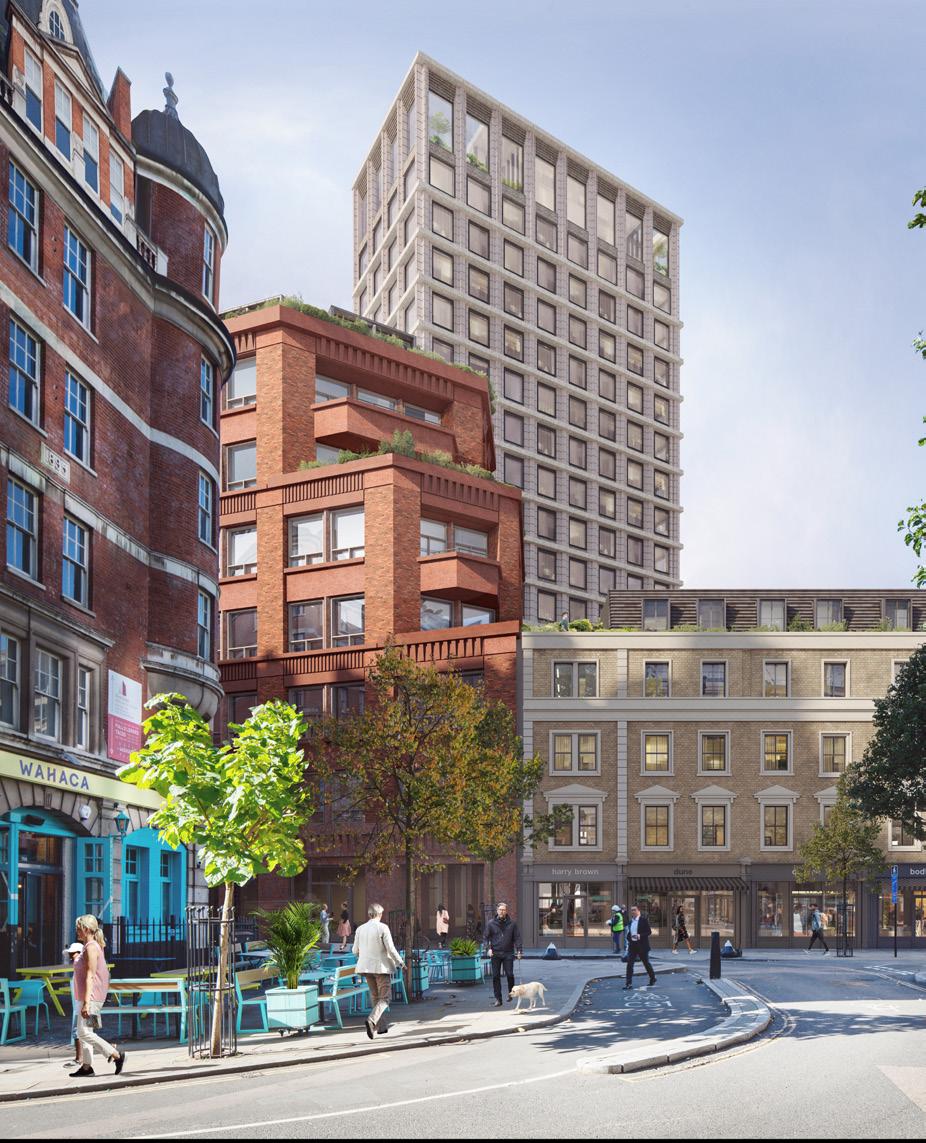
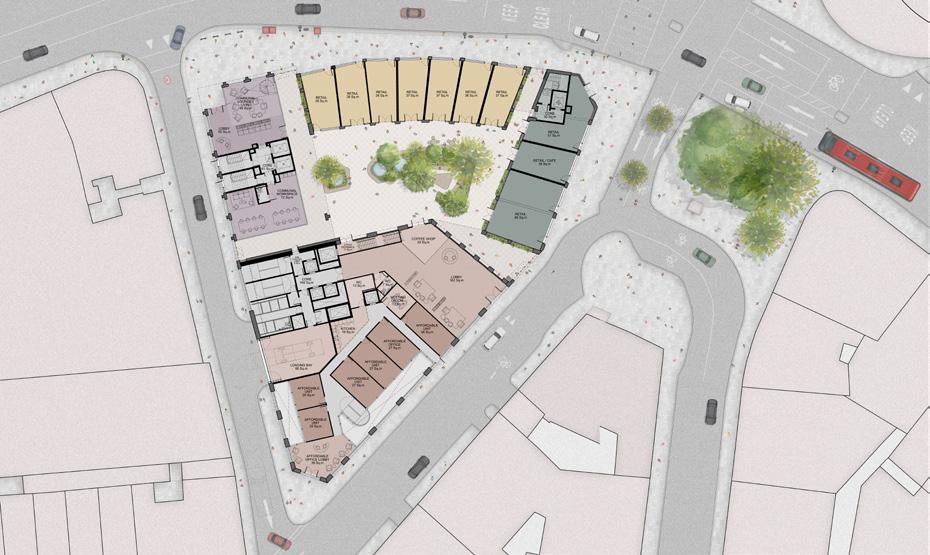
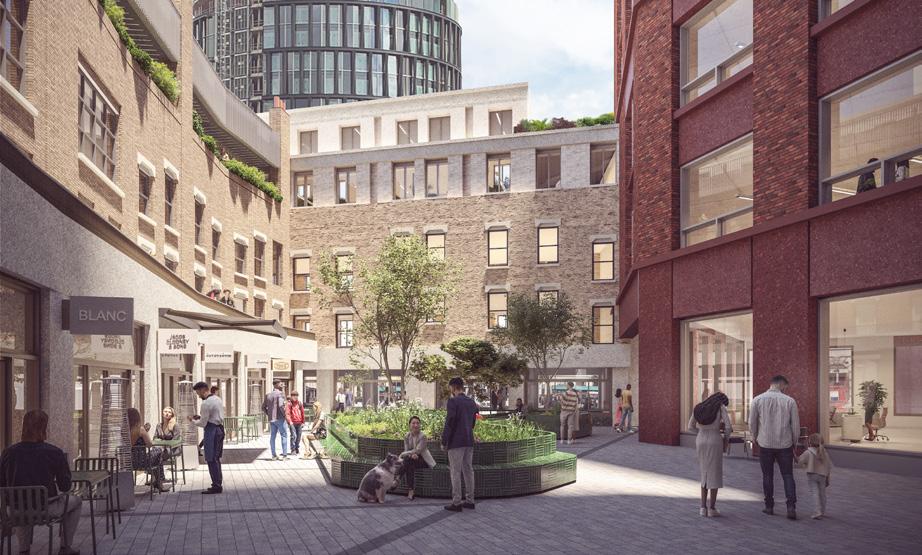
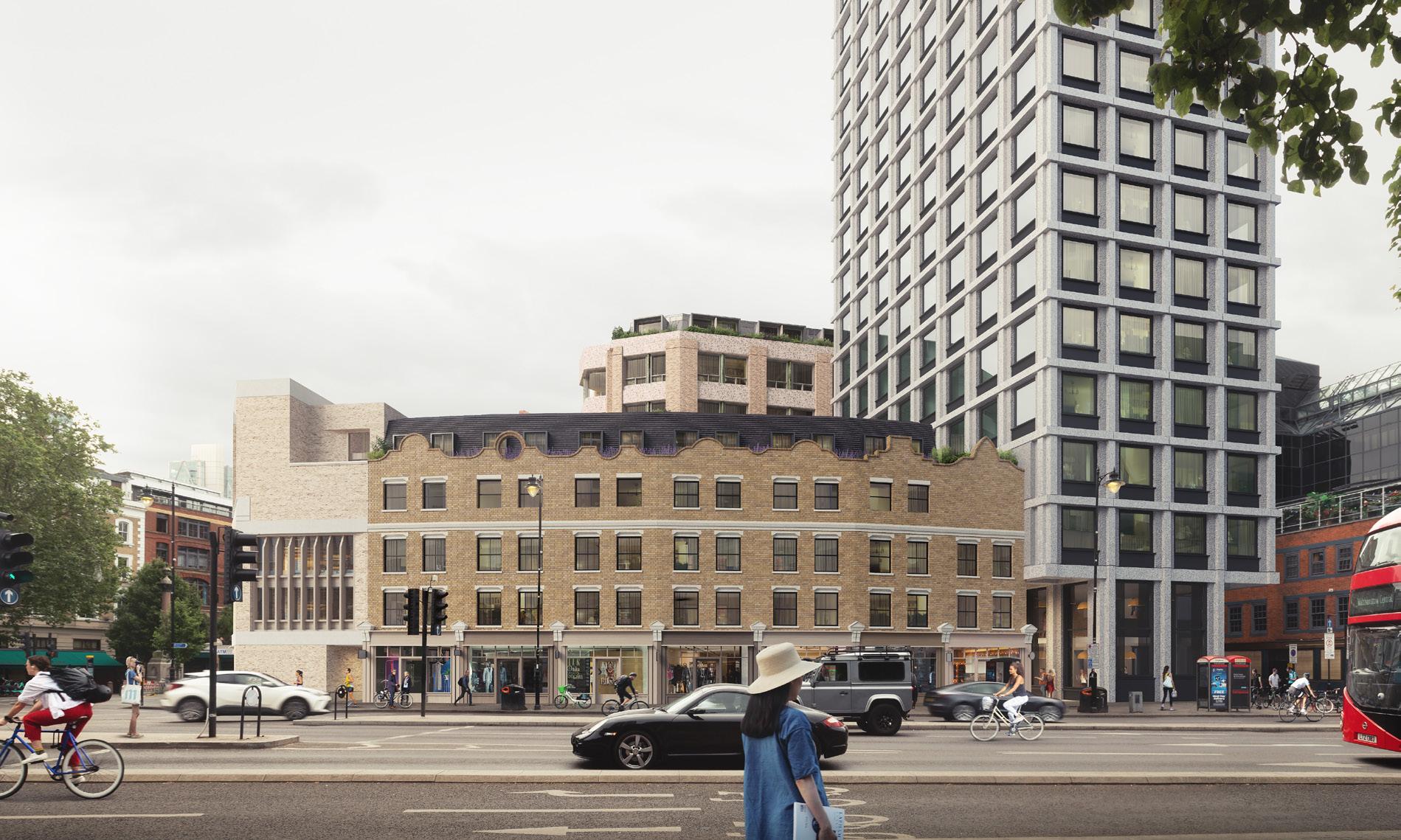 1
1
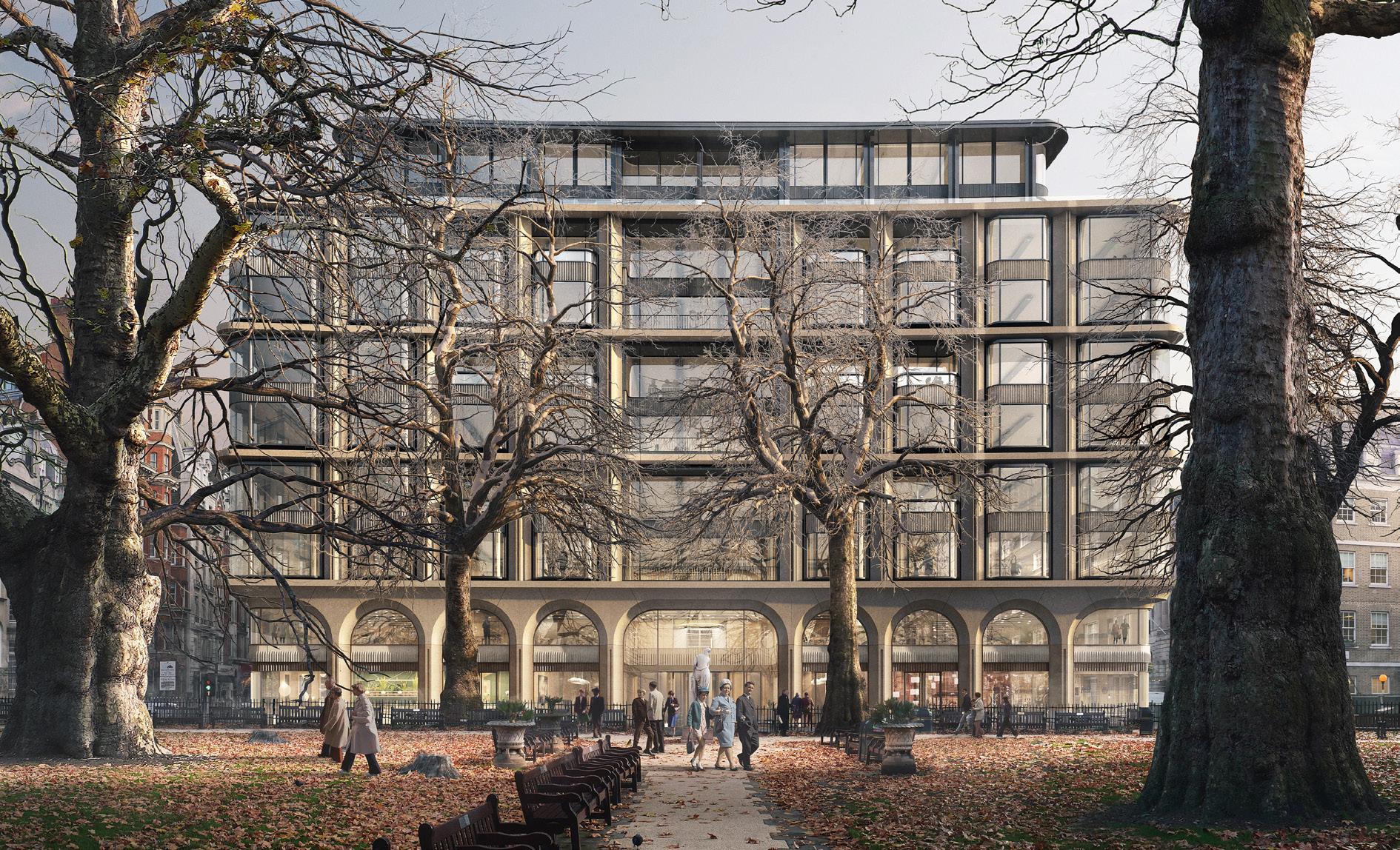
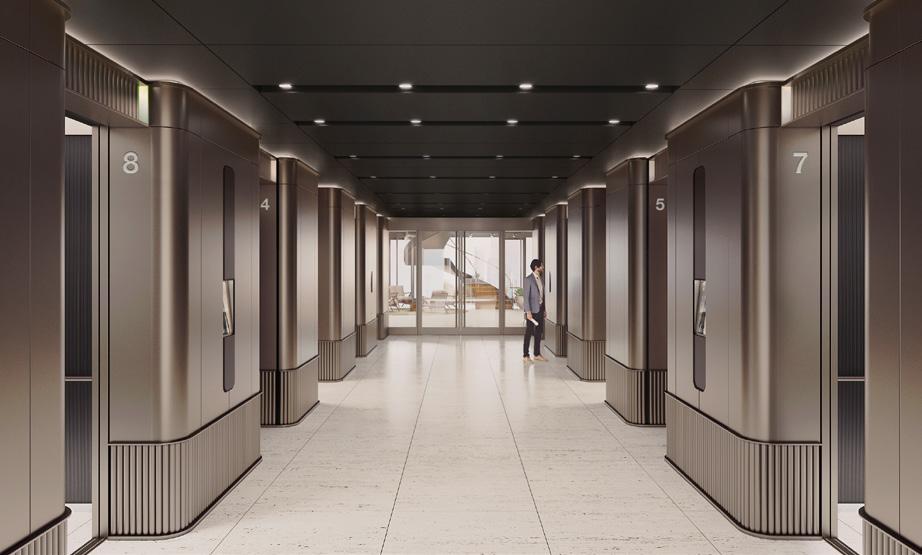
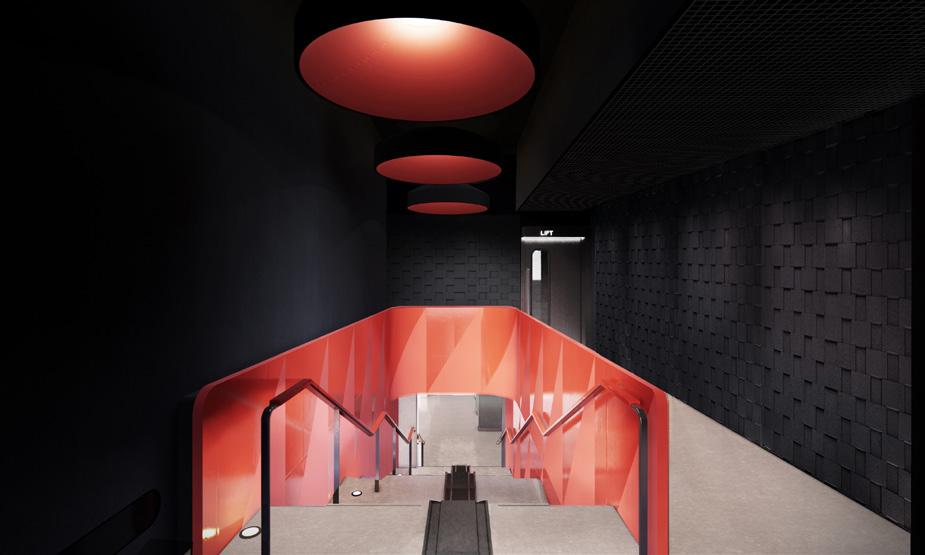
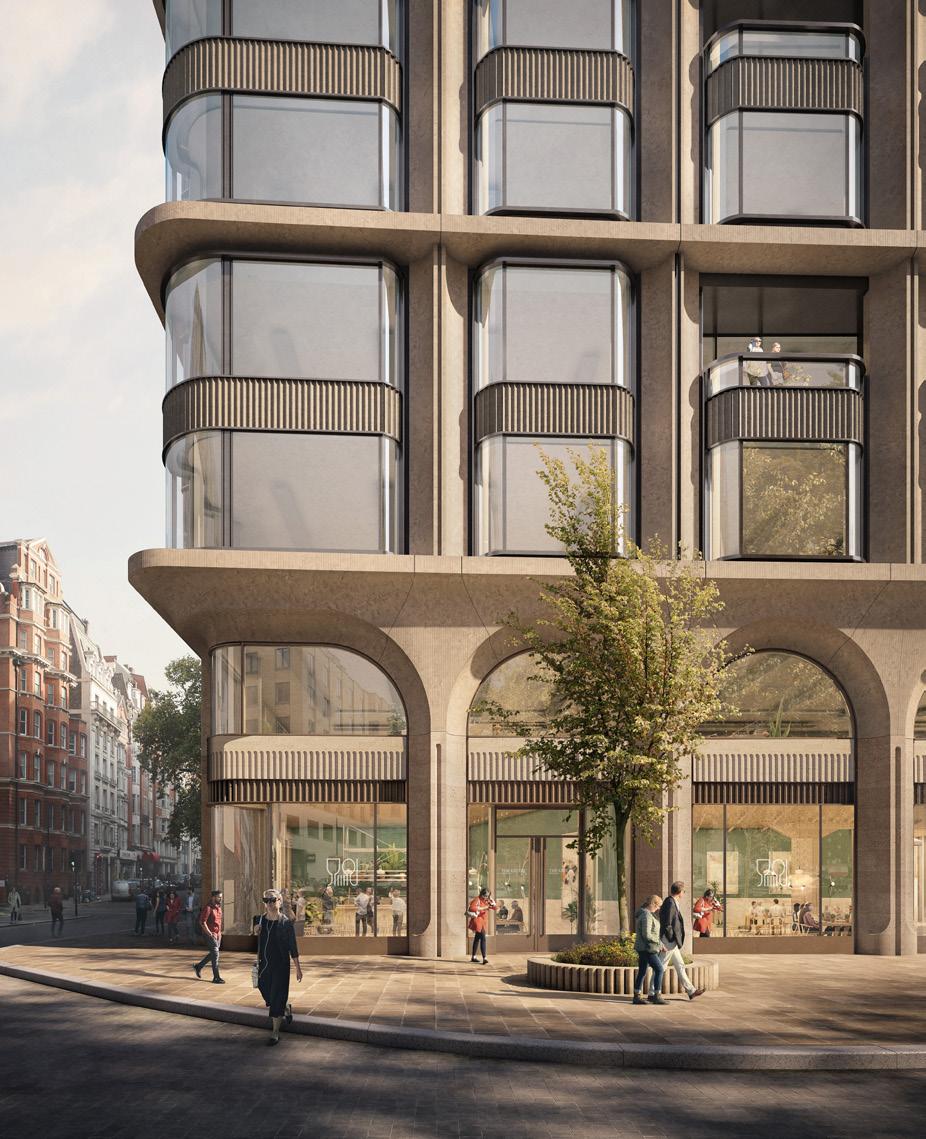
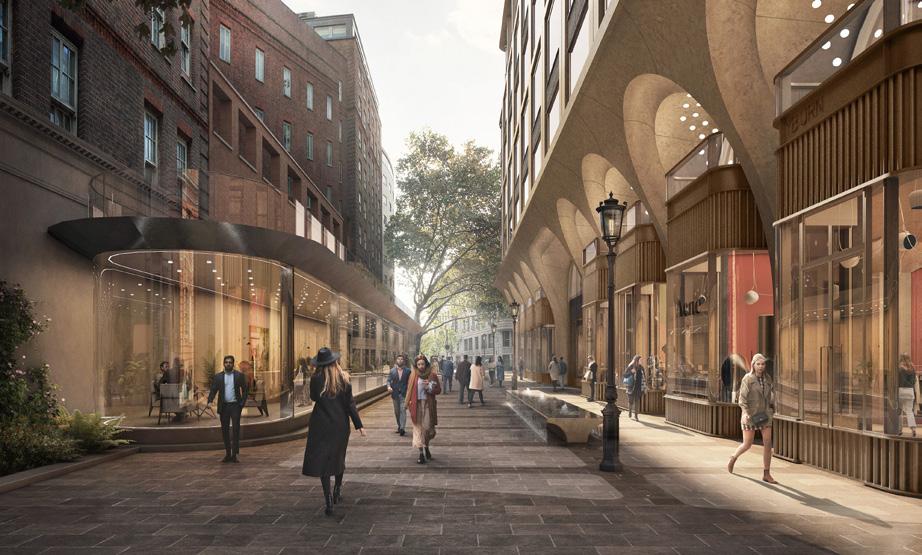 2 – Lansdowne House, Berkeley Square, London Redevelopment of an island site in Mayfair AHMM - Role: Interiors lead RIBA Stage 3
Located at the southern end of Berkeley Square in Mayfair, London, the landmark Lansdowne House site will be transformed with a new high quality and sustainable commercial building. The new building is designed to last for generations to come, and to achieve the highest possible standards for sustainability and wellbeing, targeting BREEAM Outstanding and WELL Platinum.
2 – Lansdowne House, Berkeley Square, London Redevelopment of an island site in Mayfair AHMM - Role: Interiors lead RIBA Stage 3
Located at the southern end of Berkeley Square in Mayfair, London, the landmark Lansdowne House site will be transformed with a new high quality and sustainable commercial building. The new building is designed to last for generations to come, and to achieve the highest possible standards for sustainability and wellbeing, targeting BREEAM Outstanding and WELL Platinum.
Set on the site of the former Ear, Nose & Throat hospital, this mixed-use scheme combined 100,000sqft of offices, 100 residential units, and a hotel complex. The project looked at re-configuring accretions of old buildings, retaining element of value and replacing others with new construction including new public paths and leisure spaces. My role involved developing the design of the office building.
– Royal Nose, Ear & Throat Hospital, Kings Cross, London
Mixed-use, Office, Hotel, Residential & Public Realm
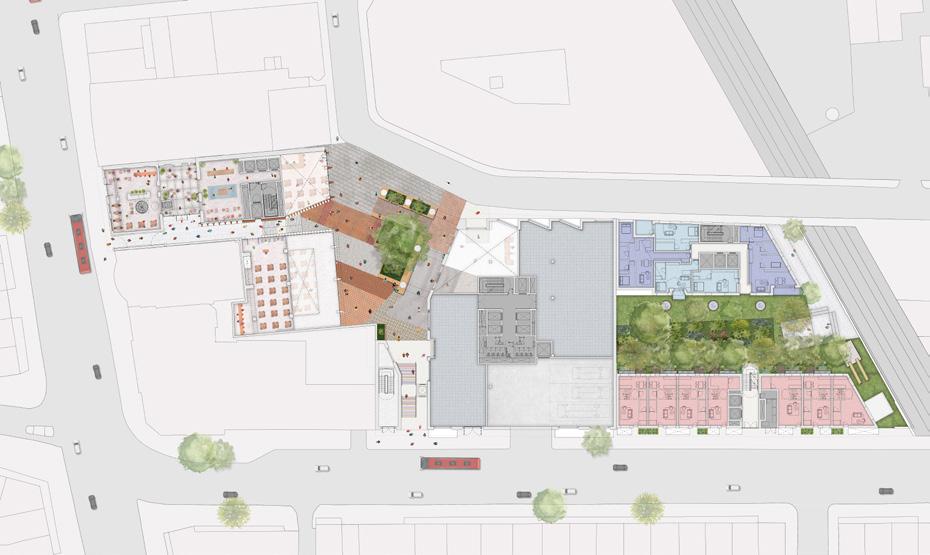
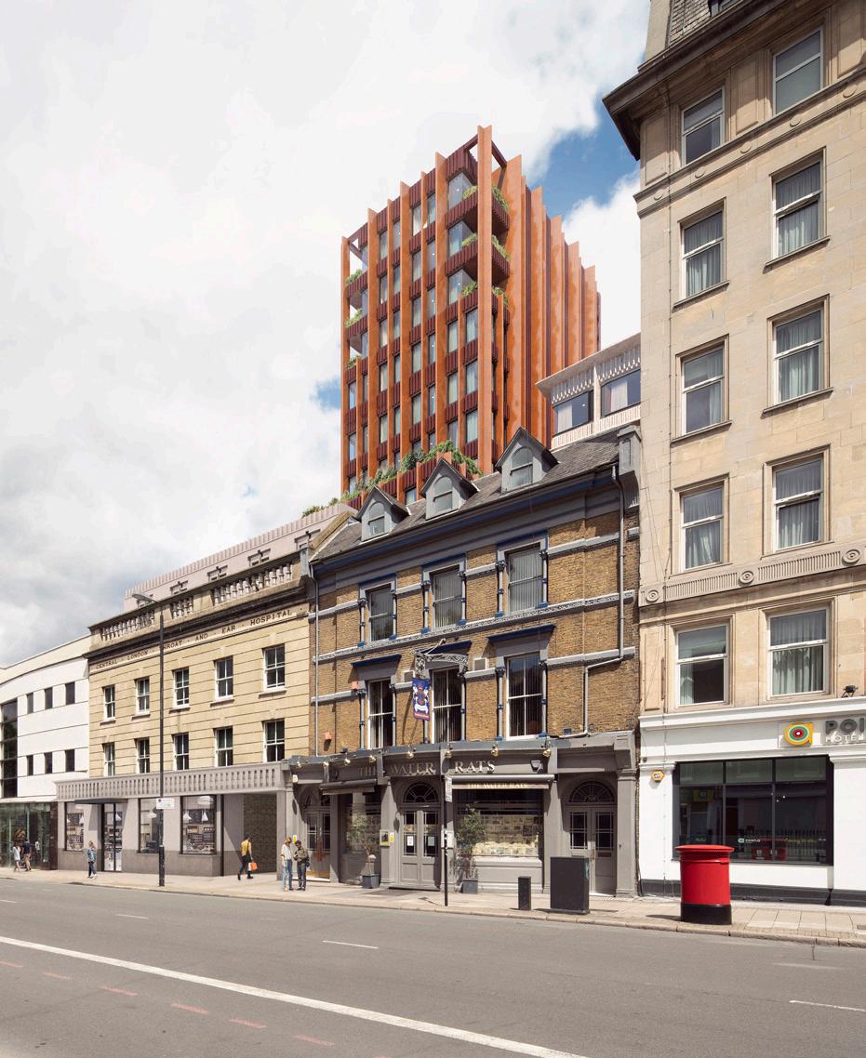
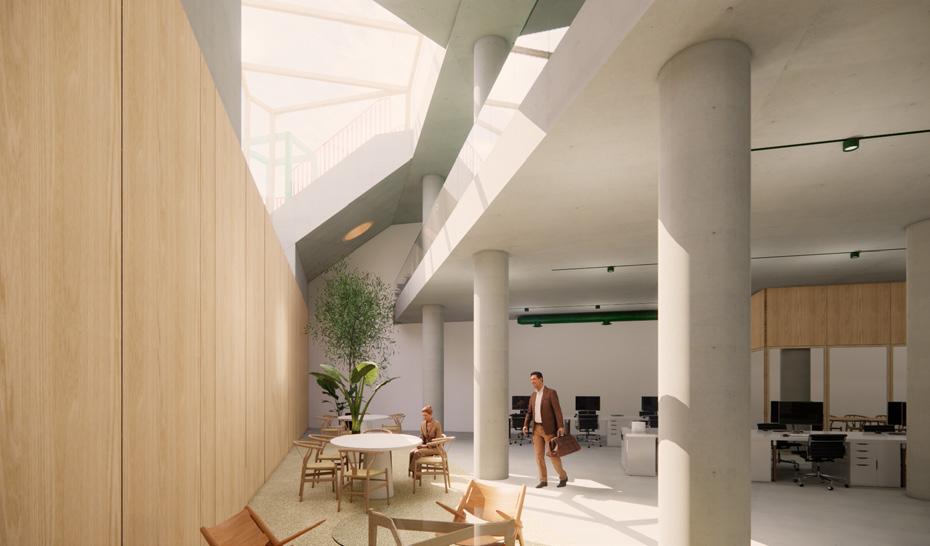
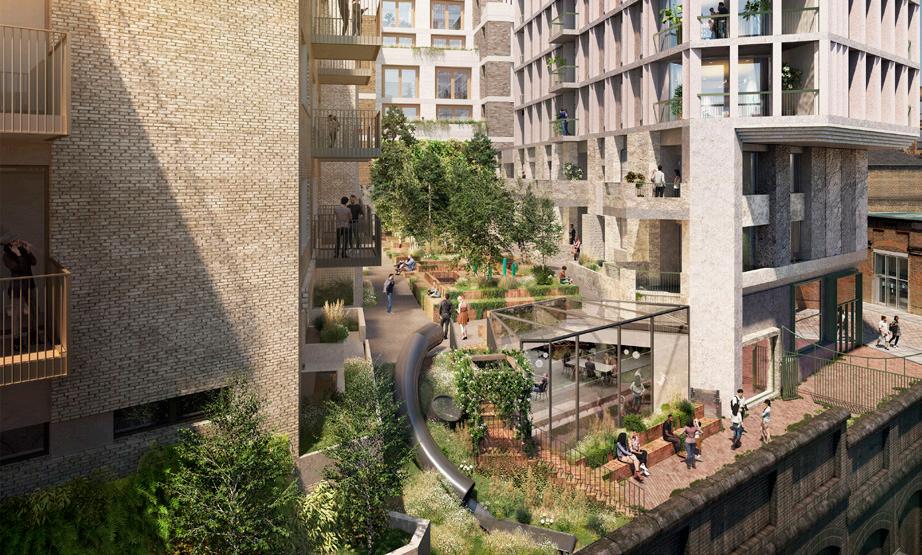
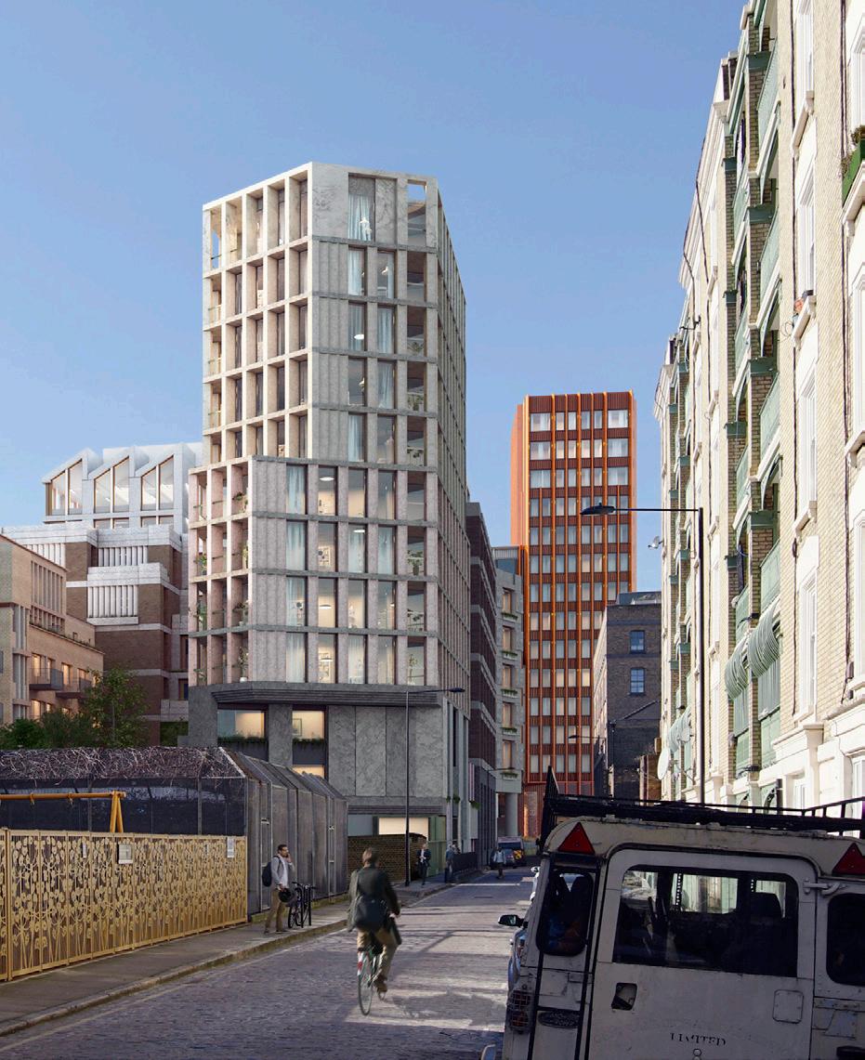
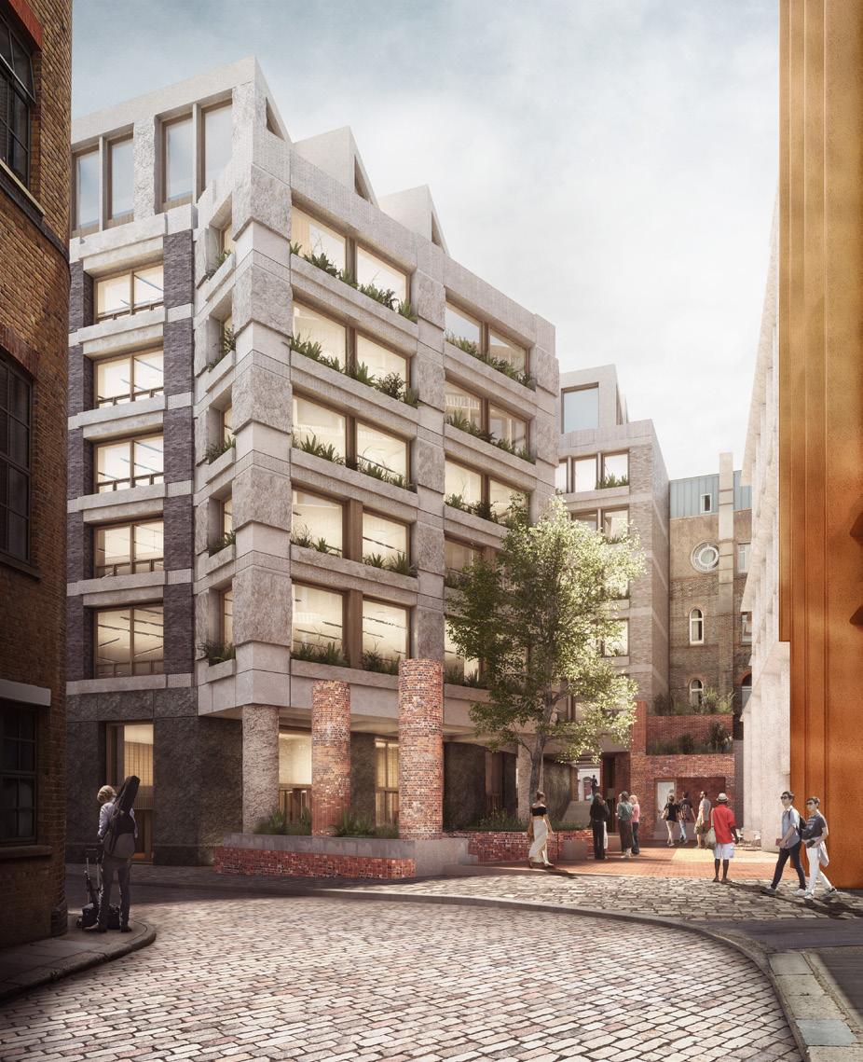
AHMM - Role: Package Lead
RIBA Stages 2 (up to planning)
1 Berkeley Street is a 1960s concrete office block which was in need of renewal, we were engaged to develop a consistent brand and design for the hotel Front-of-House areas and public realm through the scheme’s internal courtyard, as well as reproviding the office floors to a higher specification. I was involved at Stages 4 onwards to help manage the completion of the design and specification.
4 – Berkeley St., Picadilly, London
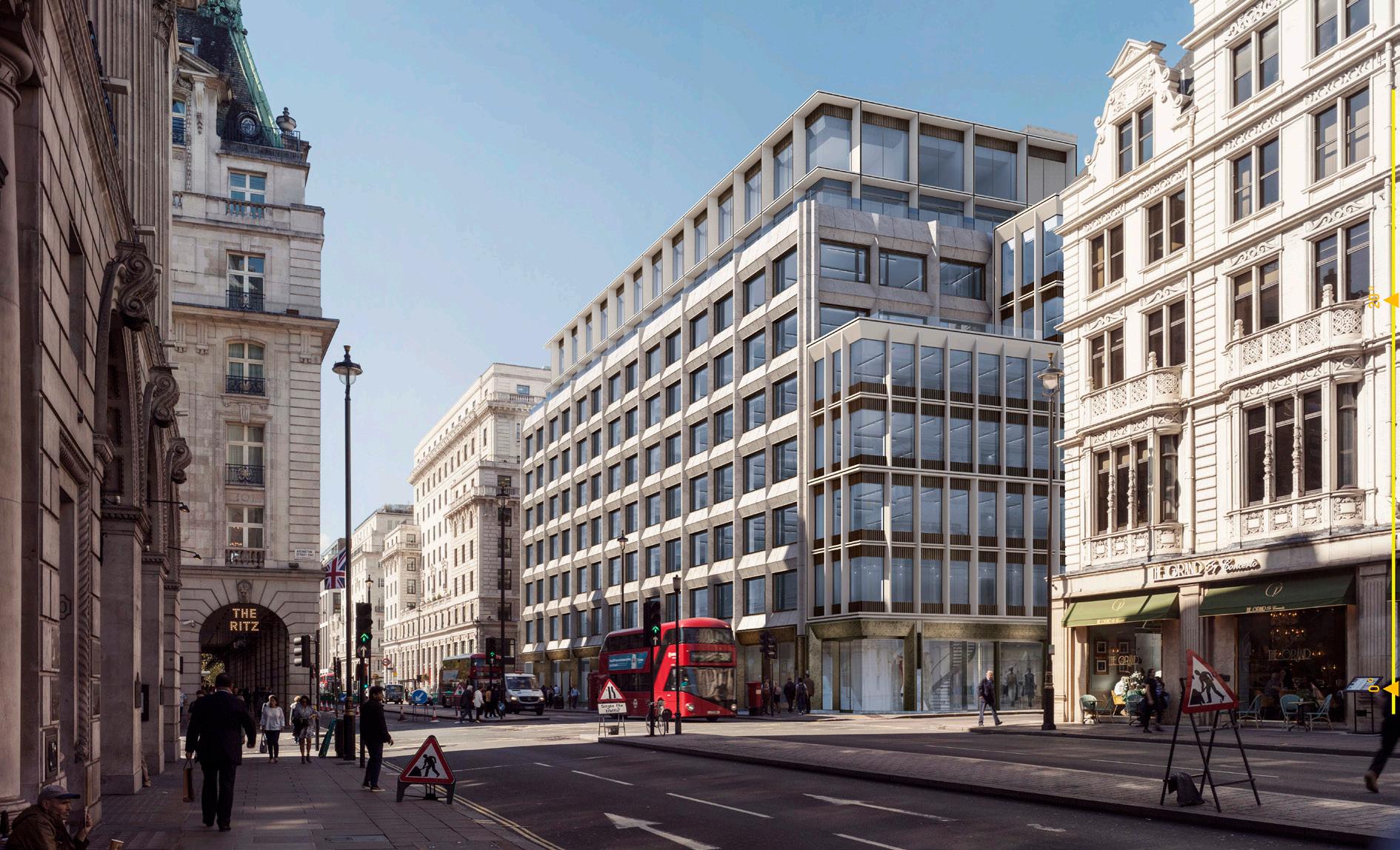
Refurbishment, Offices, Hotel & Commercial AHMM - Role: Package Architect RIBA Stages 4 & 4+
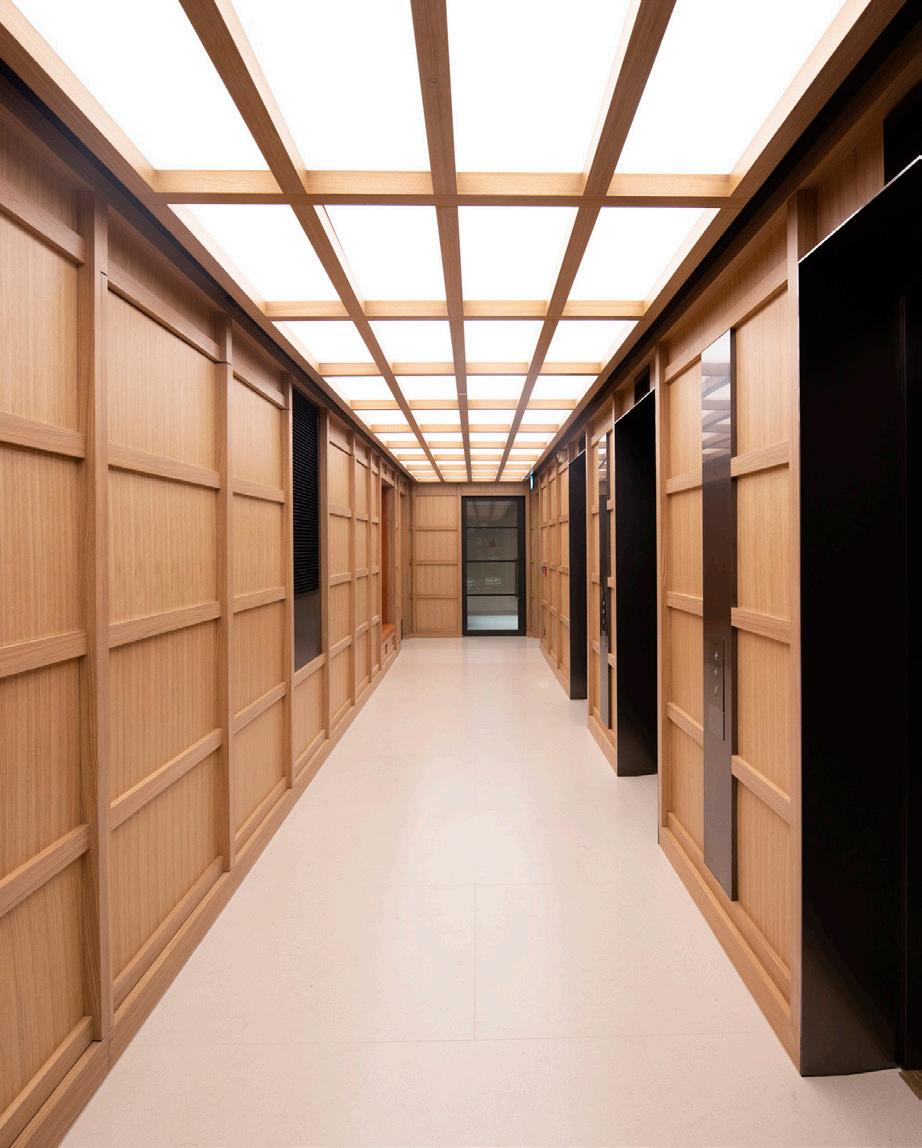
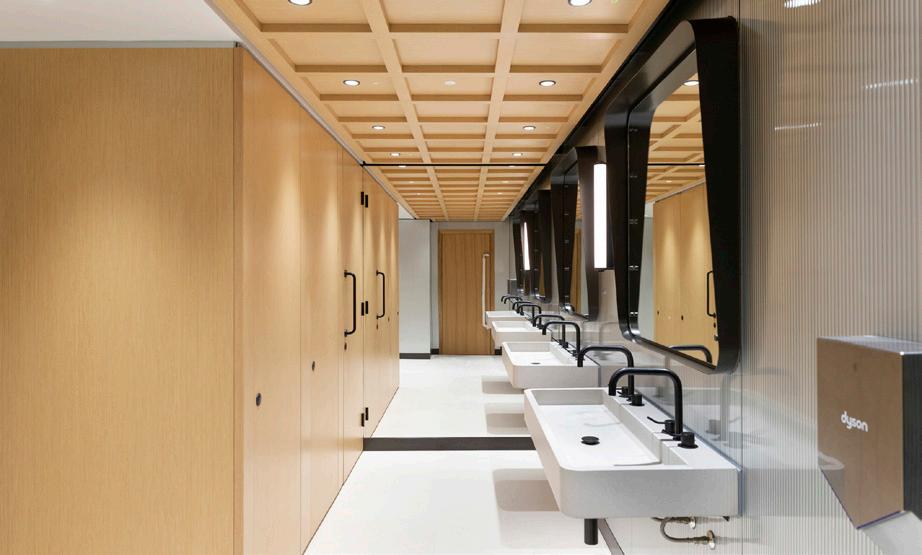
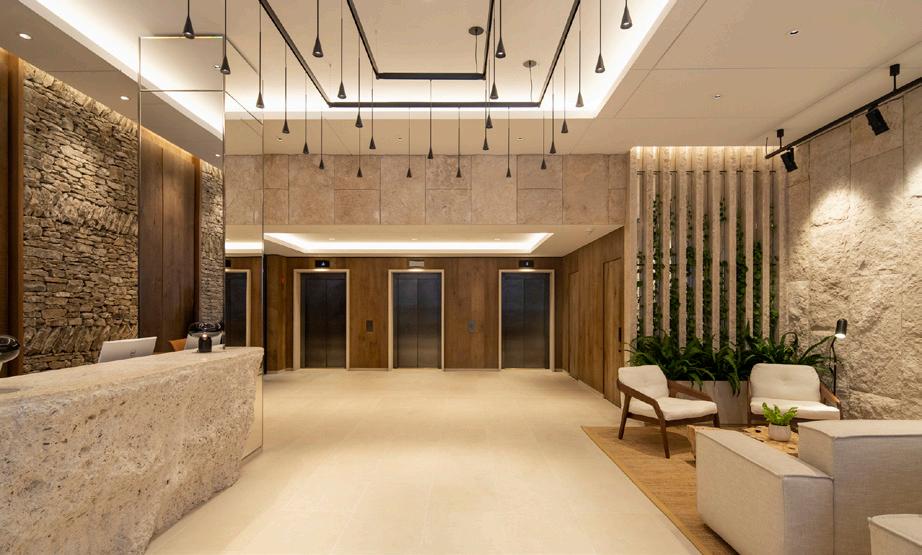
The KXP2 scheme provides extensive office facilities to Facebook’s HQ in London within the Kings Cross masterplan by Argent. The design provides for 9 floors of office with high end finishes to all landlord areas, commercial premises at Ground Floor level and a theatre extending into the bases for lease by the London theatre company. I was involved from Stage 4 onwards, completion is due for March 2021.
5 – Kings Cross Plot 2, London Office, Commercial & Theatre
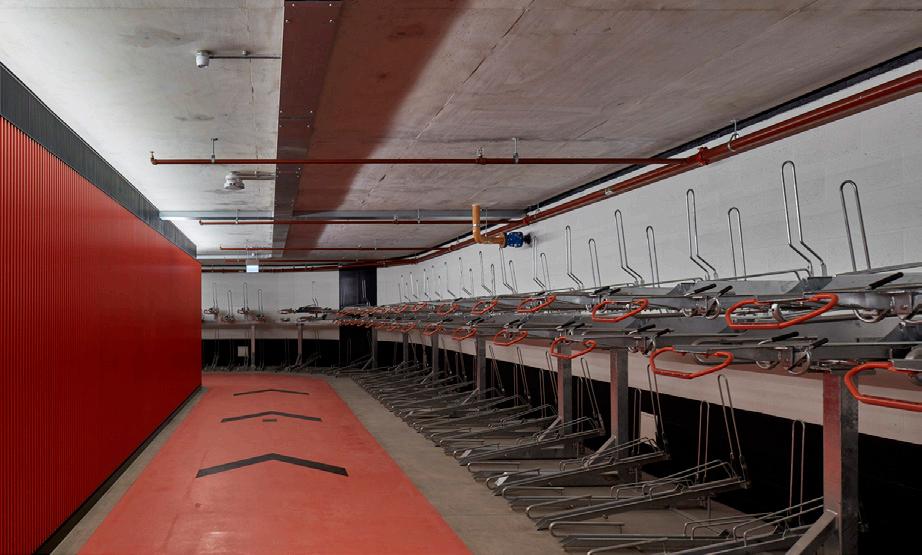
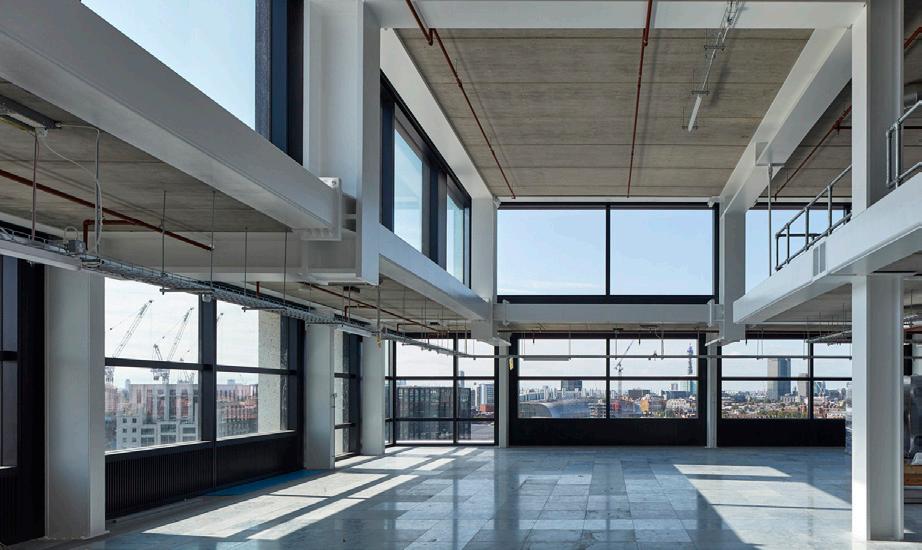
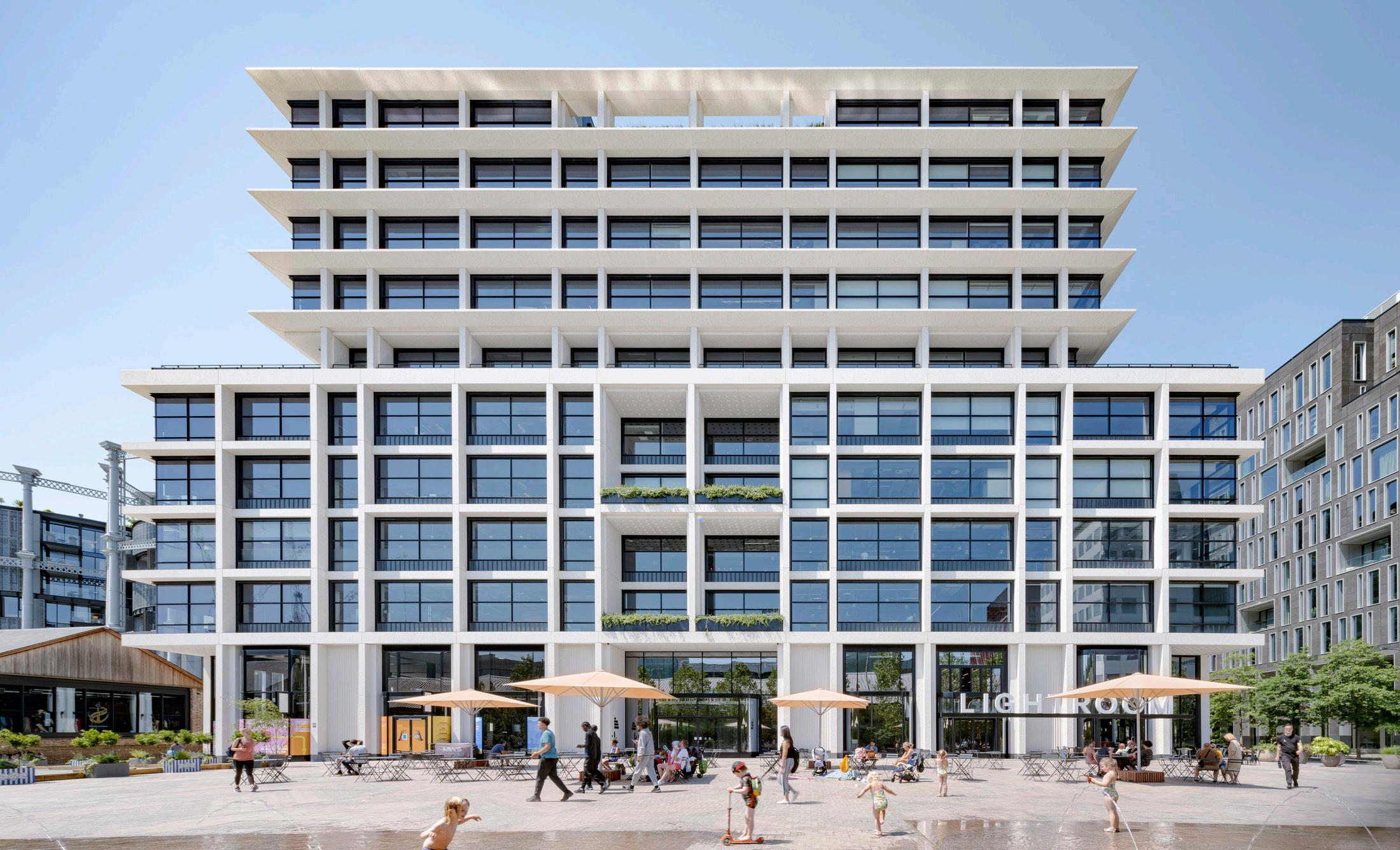
AHMM - Role: Package Architect
RIBA Stages 4-5 (to Practical completion)
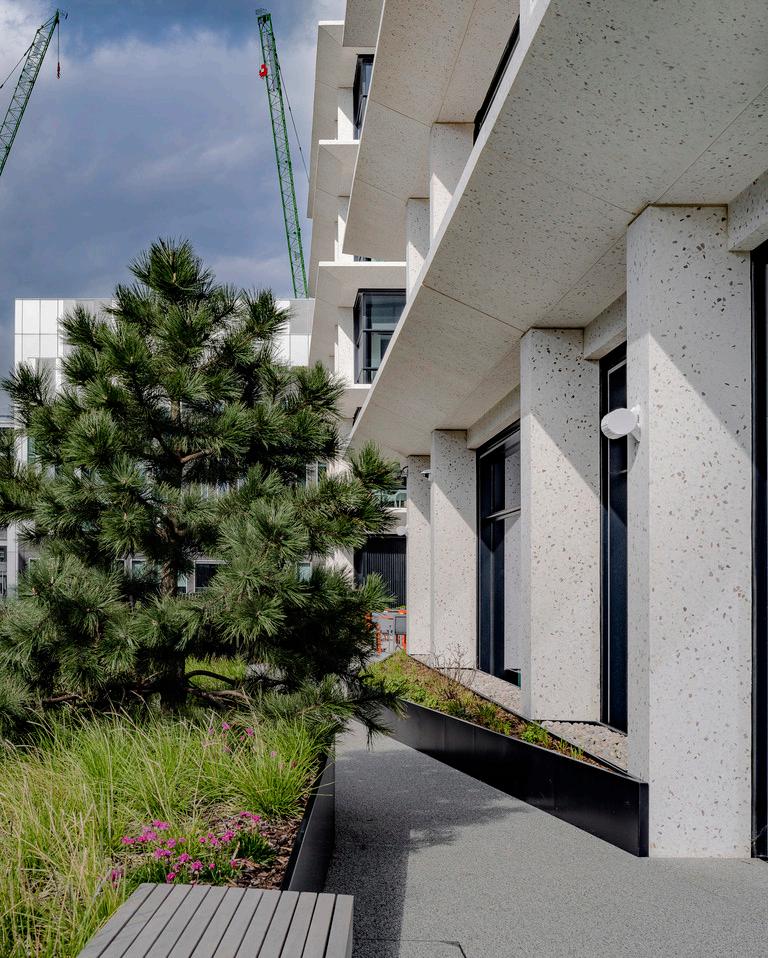
The scheme at Old Ford Road came about to replace a set of warehouses on the banks of the Hertford Union Canal, the project was challenging from the start due to the nature of the site on the canal and the discovery of a medium pressure gas mains during excavation work. Construction is currently progressing on site with completion due for the End of May.
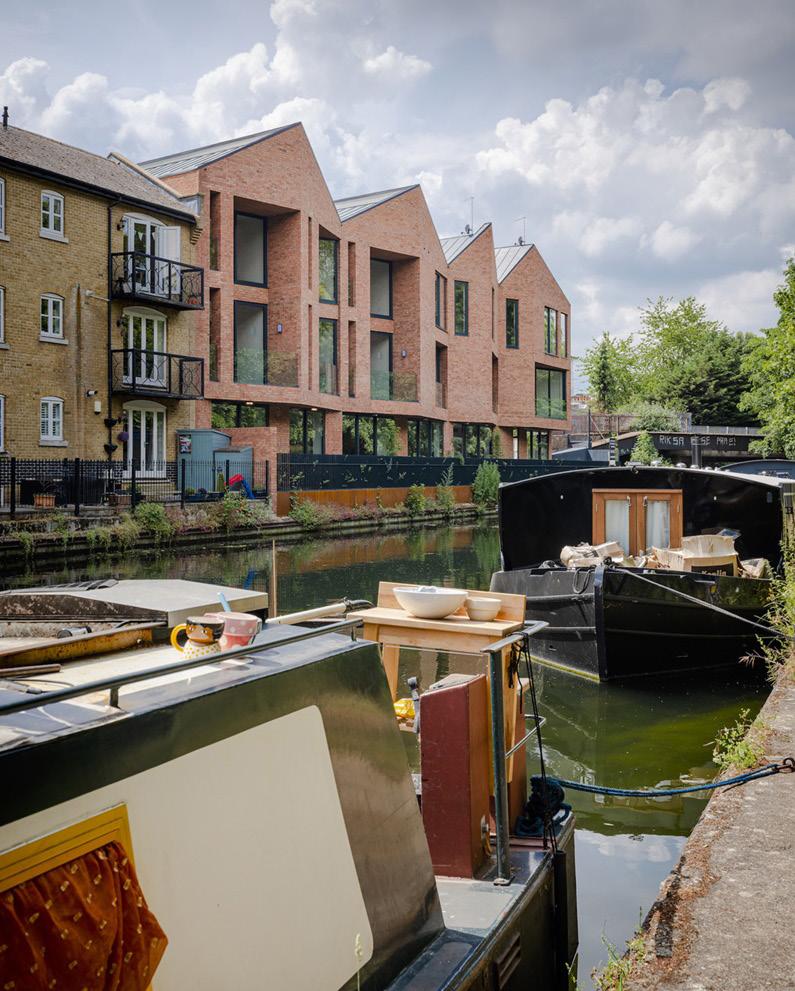
6 – 213-217 Old Ford Road, East London
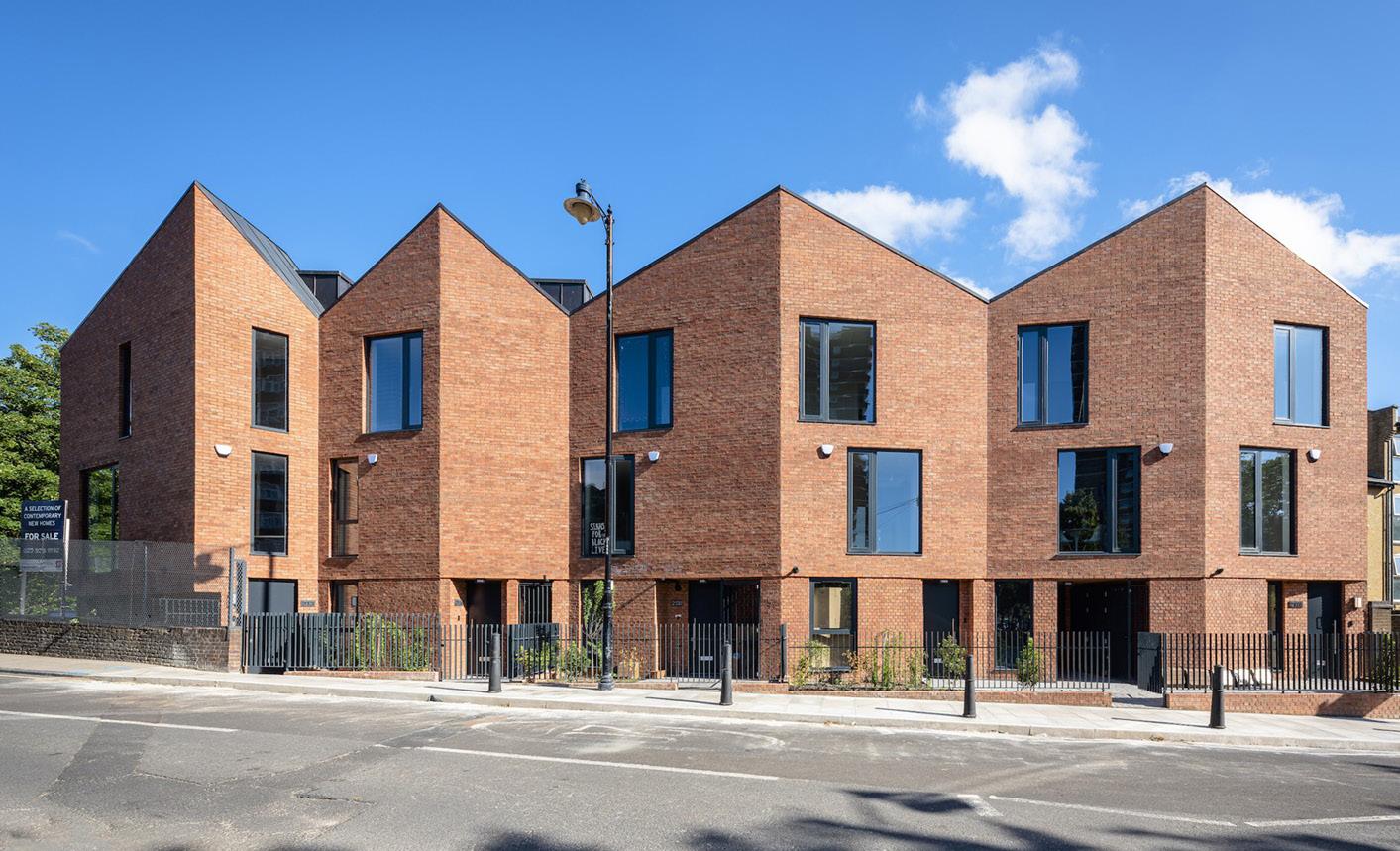
Residential: 3 Houses, two loft houses & 3 flats

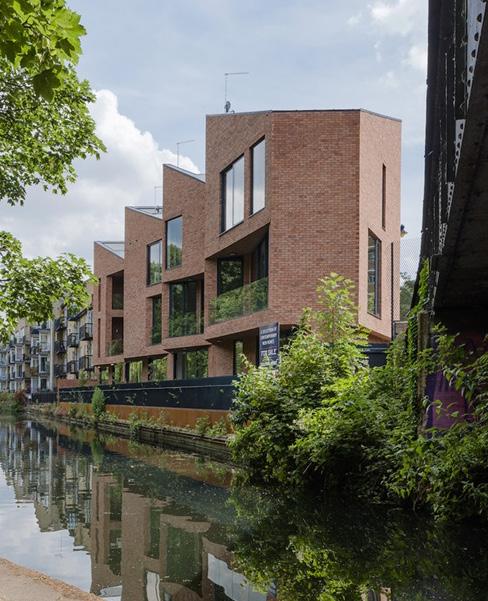
pH+ Architects - Role: Project Architect RIBA Stages 3-5
Experience:
– Stage 4 & 5 production of information
– Site inspection, RFI’s & design coordination
– Technical detailing, specification writing
– Client communication & design team management
KEY:1BEDUNIT2BEDUNIT3BEDUNITCirculationB1CommercialAmenityPrivate/Shared
0 1 2 3 4 5m N P S
Positioned as an infill between the residential grain of the road and the commercial property’s on the Highstreet; the scheme optimises these uses, orienting the commercial units towards the Highstreet while maintaining the language of town-houses on the residential frontage. The design of the flats above ground floor includes deck access with a communal courtyard at first floor.
7 – 1A Bickley Road, East London
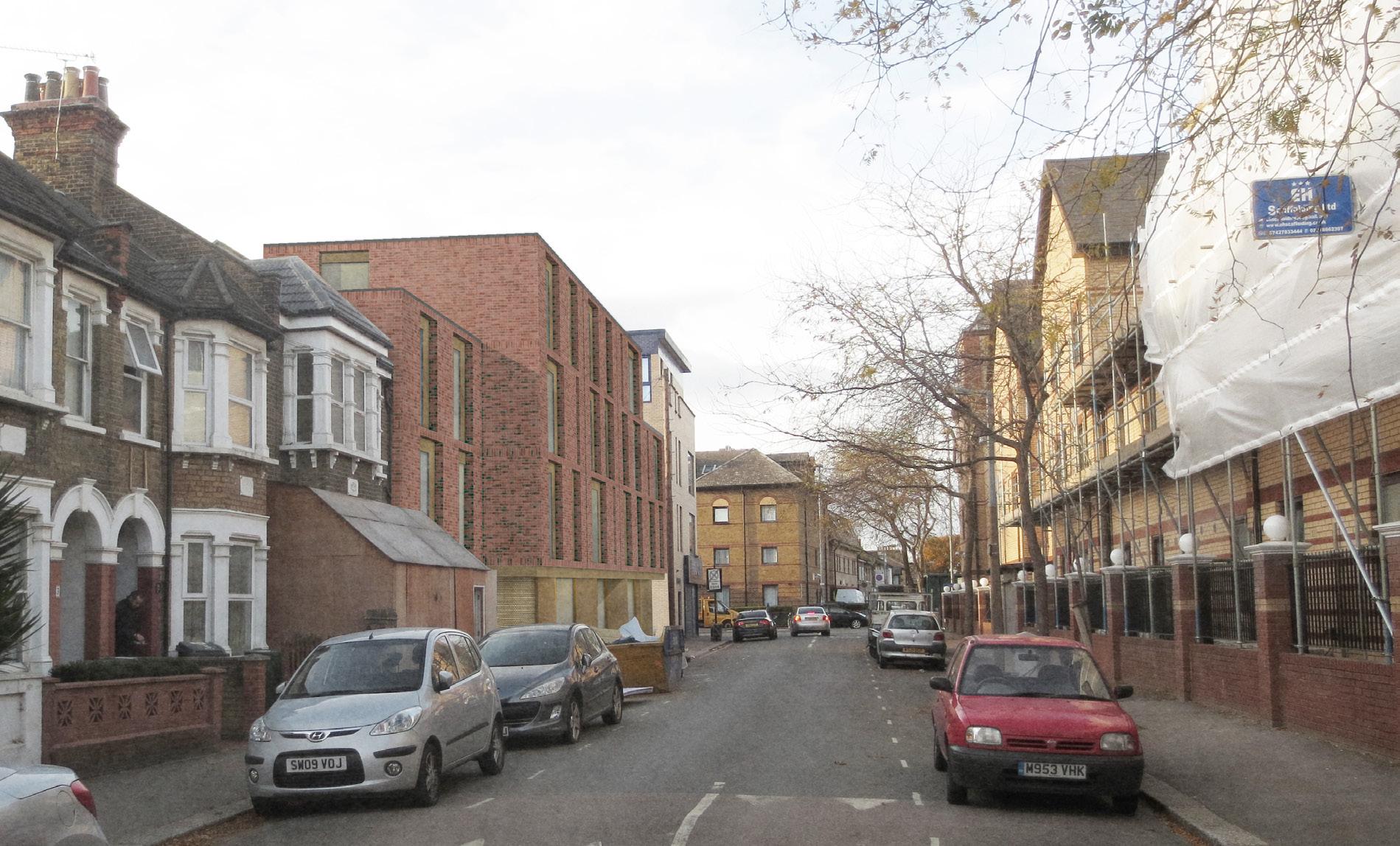
Mixed-Use: 2 Commercial Units & 9 Flats
pH+ Architects - Role: Project Architect RIBA Stages 0-3 (Up to Planning)
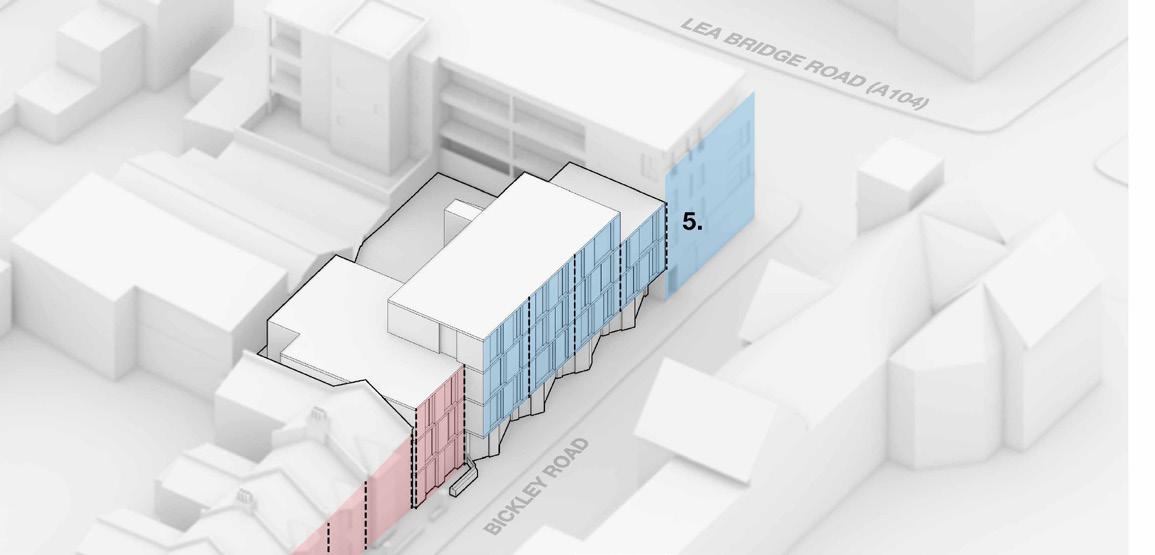
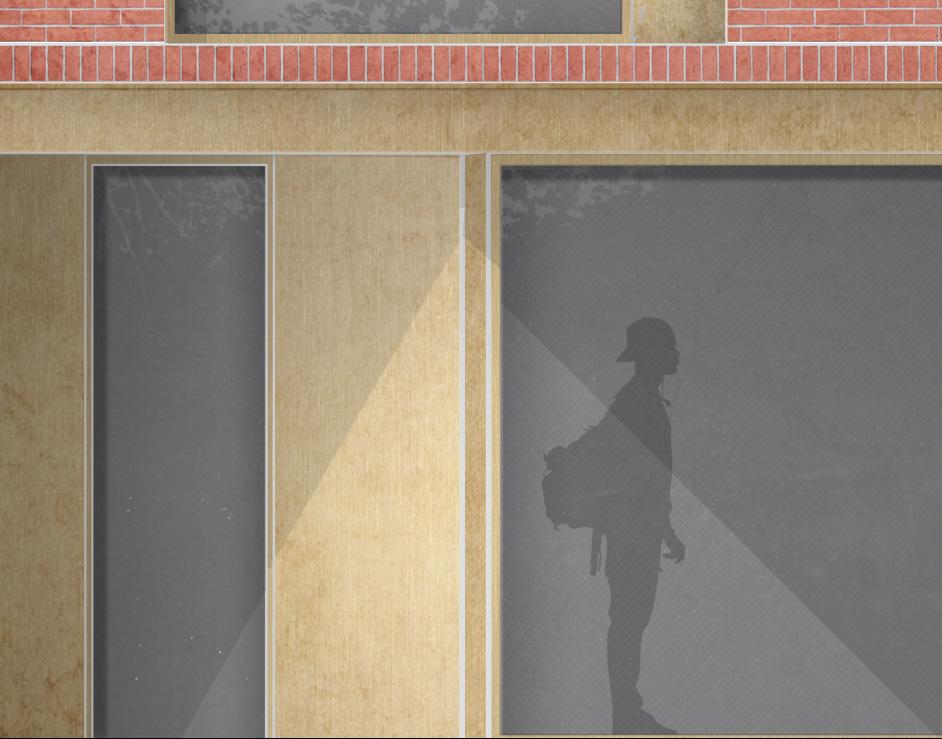
CopyrightpH+ Noimplied licenceexists This drawingshouldnotbeusedto calculateareasfor thepurposesof valuation Donotscalethis drawing Alldimensionstobe checkedonsiteby thecontractorandsuch dimensionstobetheir responsibility Allworkmustcomplywith relevant BritishStandardsandBuilding Regulations requirements Drawingerrors andomissionstobe reportedtothe architect 30/08/18
Revisions AK
Amendedbicyclestorage&refusestorage Amendeddesignoffirstfloorflats&amenityspace
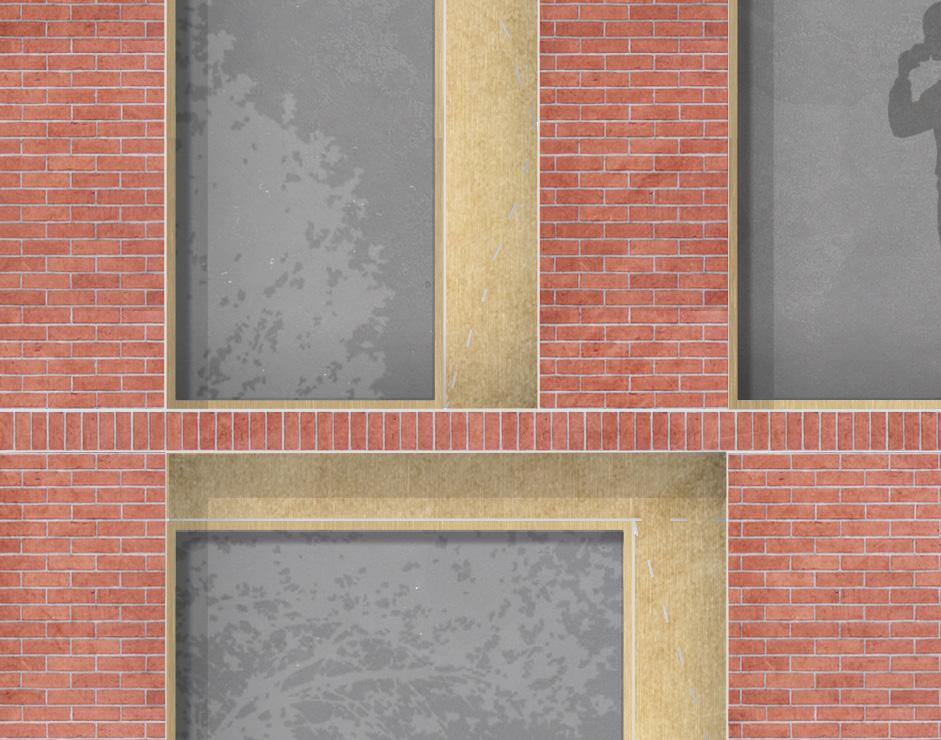
- Presentation of design to planning officers
- Planning package information (Stage 3A)
- Coordination of consultant info. & reports
- Client & LPA communications
The Finchely Reform Synagogue was an invited competition looking at the overhaul of the existing building, enlargement of its facilities and provision of new community and educational spaces. My involvement was largely in developing the graphics and visualisations, constructing an aesthetic that was pared back, simple and focused on light, warmth and a sense of interconnectivity.
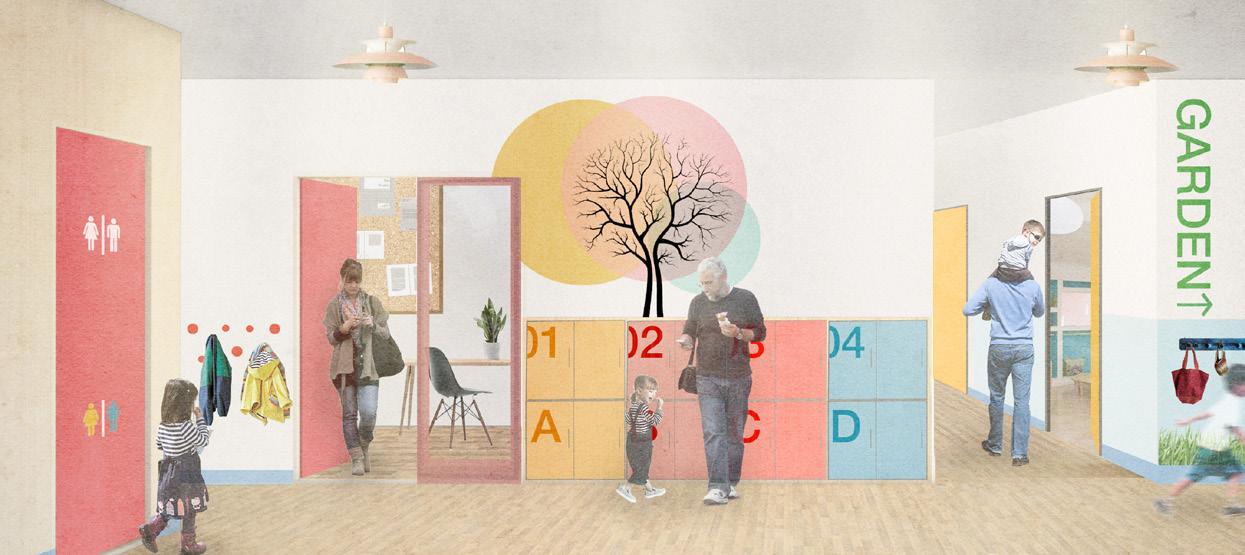
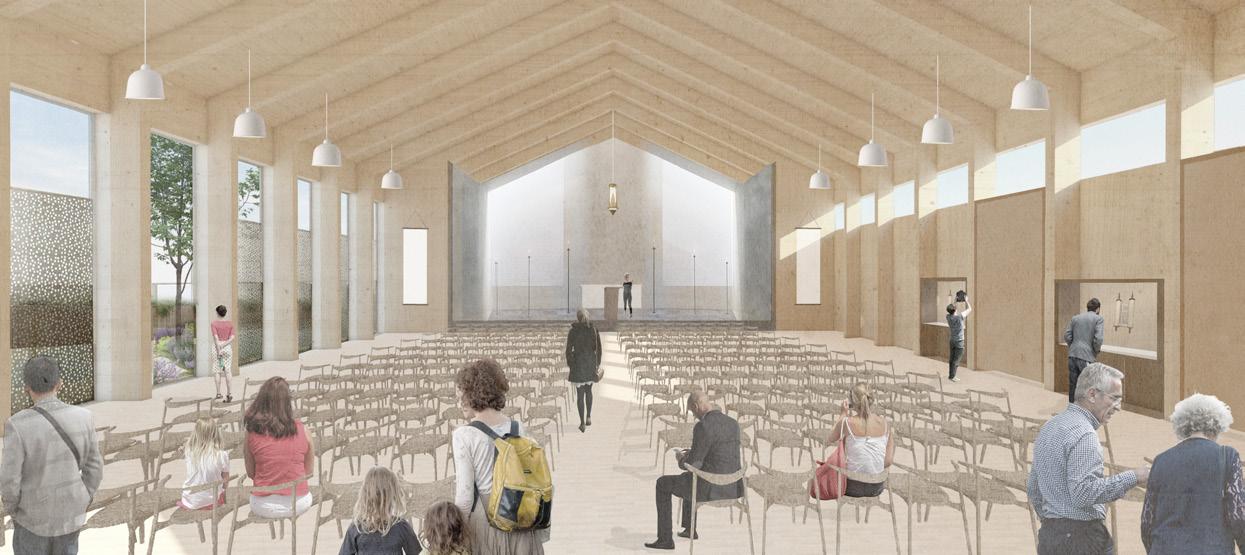
8 – 30 Fallow Court, Finchley Reform Synagogue, North London
Cultural & Religious: Synagogue, Community & Education Centre
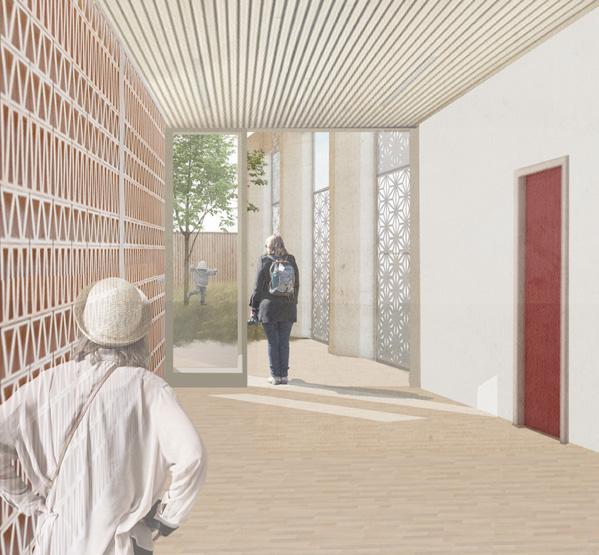
pH+ Architects - Role: Architectural Assistant Pt.II
Feasibility / Invited Competition; RIBA Stages 0-2
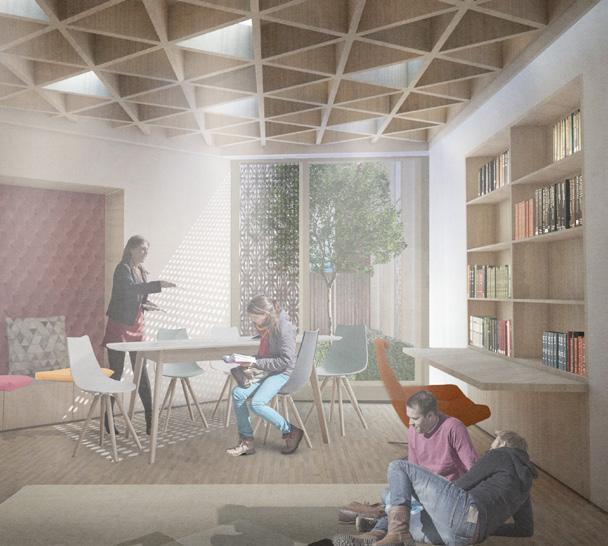
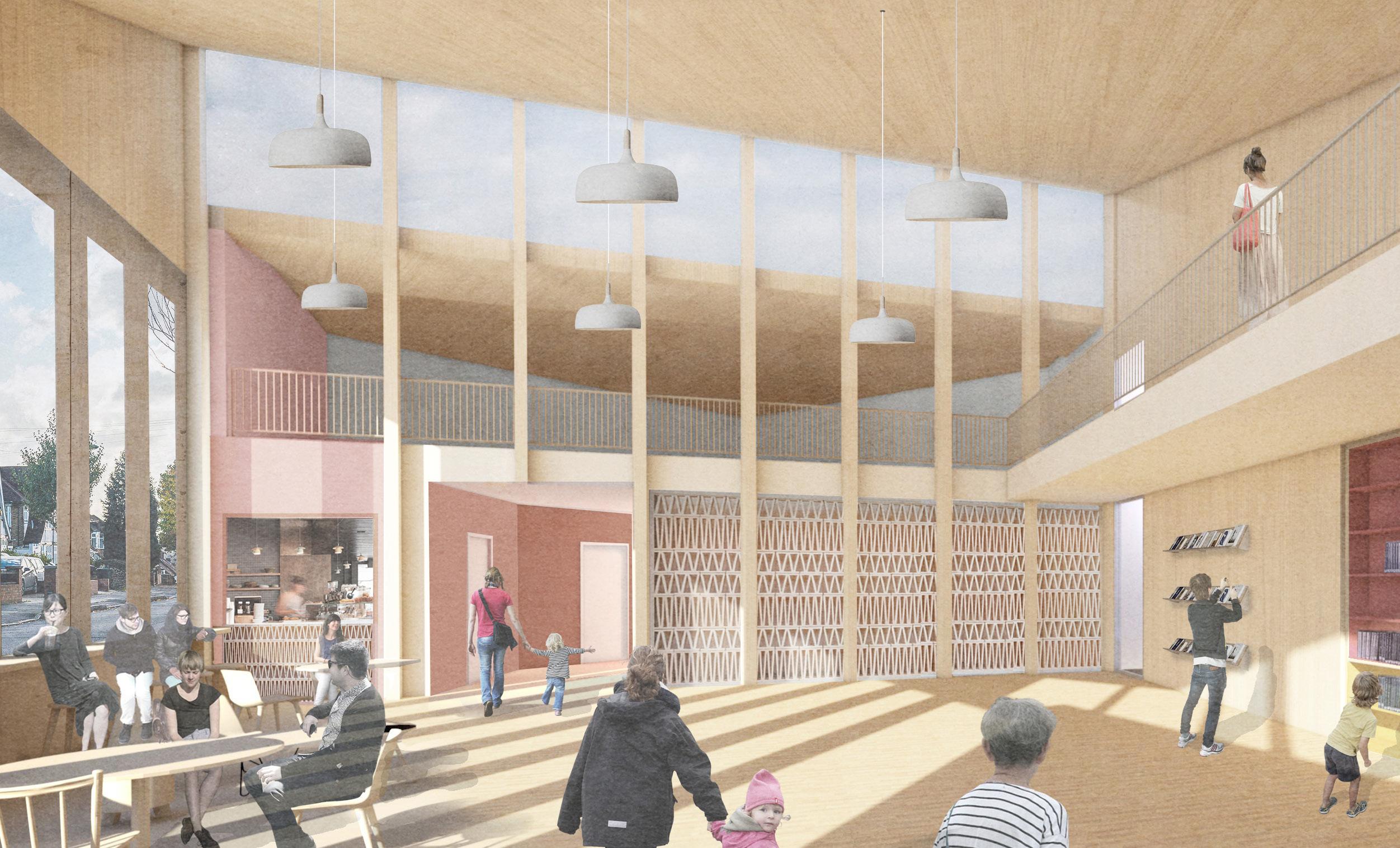
Experience:
- Concept visualisations
- Feasibility report
- Space programming
9
This scheme formed the bulk of my graduation project at part II - an agglomeration of small buildings in the centre of Coventry with a simple construction language, supporting the presence of a local theatre and performing arts venue emerging from the local community organisations. The project was rooted in a masterplan that looked at re-establishing the river Sherbourne and locating a series of cultural projects on its banks.
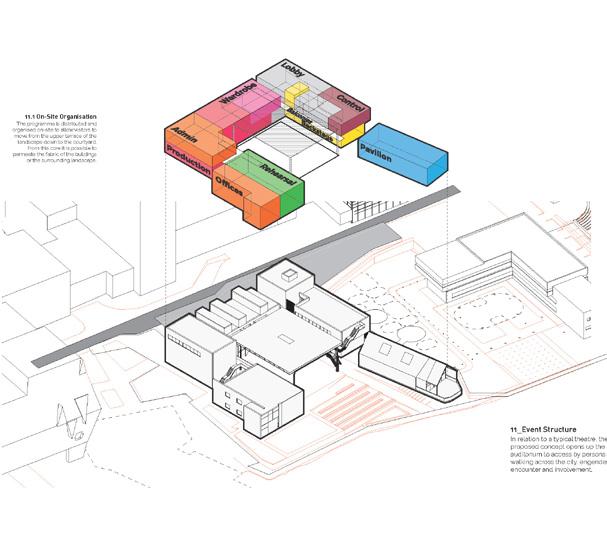
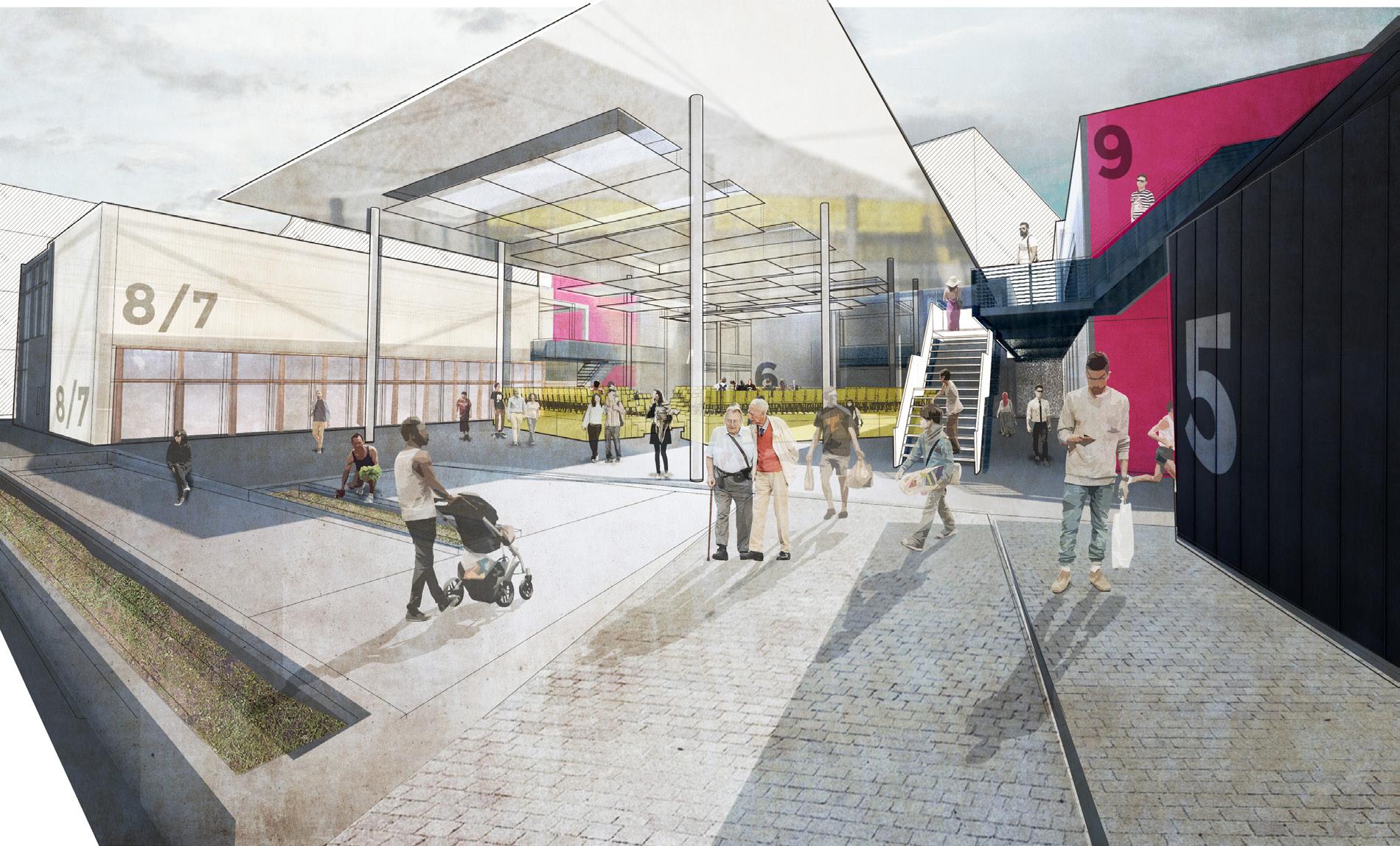
– The Sponge Theatre, City of Coventry

Cultural: Theatre & Production Houses
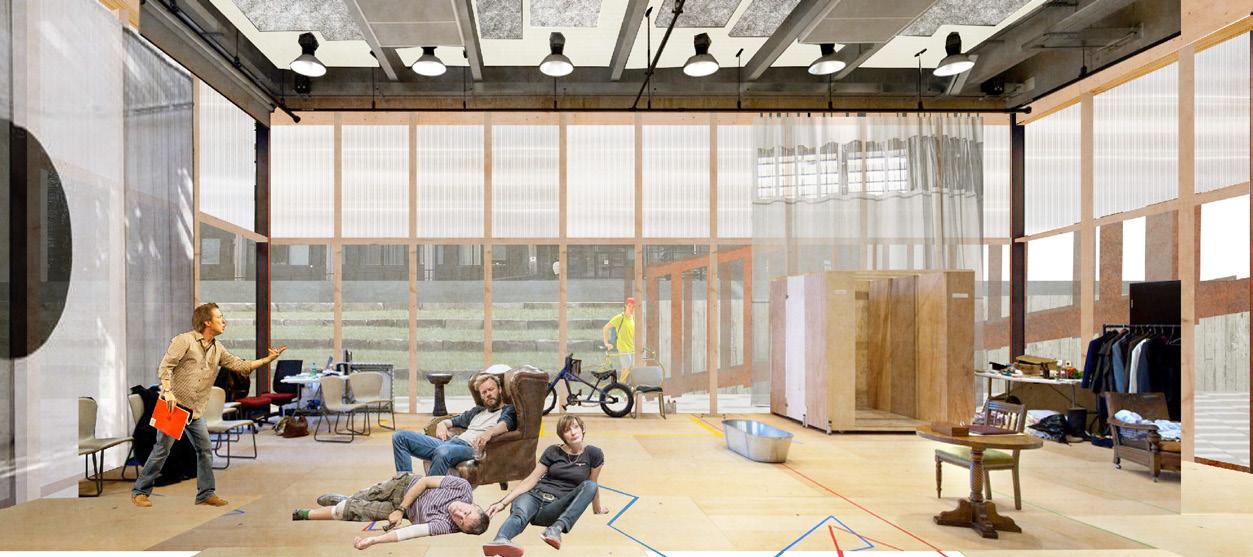
The University of Sheffield
MArch Yr 6
10.1 // 10.2 //
This set of projects reflects a personal interest in making as a process of engagement with design. The Barn project in Lithuania involved the scanning, recording and relocating of a 100± year old agricultural barn, preserving as much as possible of its structure and replacing what must replaced to ensure its continued use and function in the context of an adjacent charitable organisation working around arts and landscape.
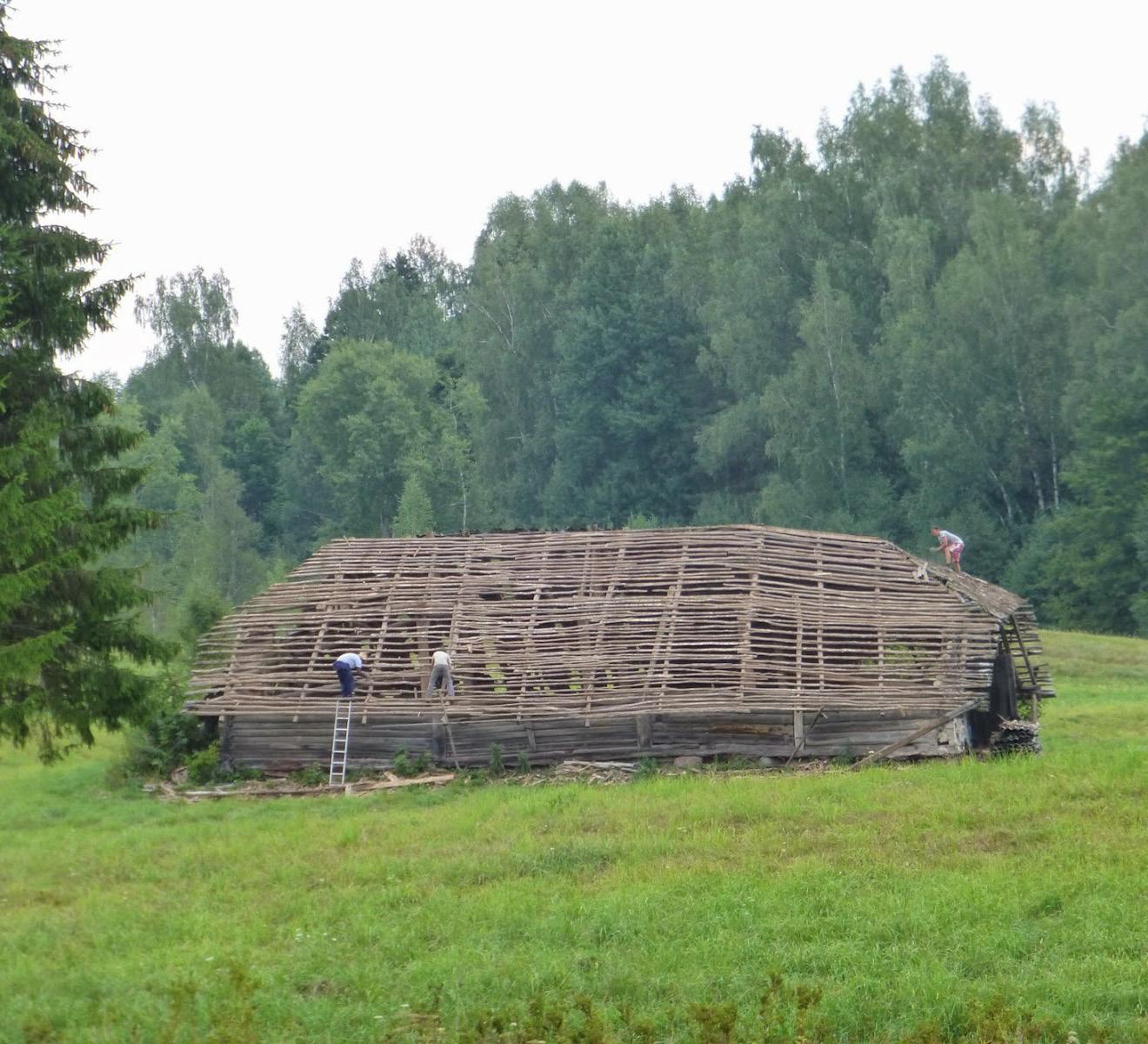
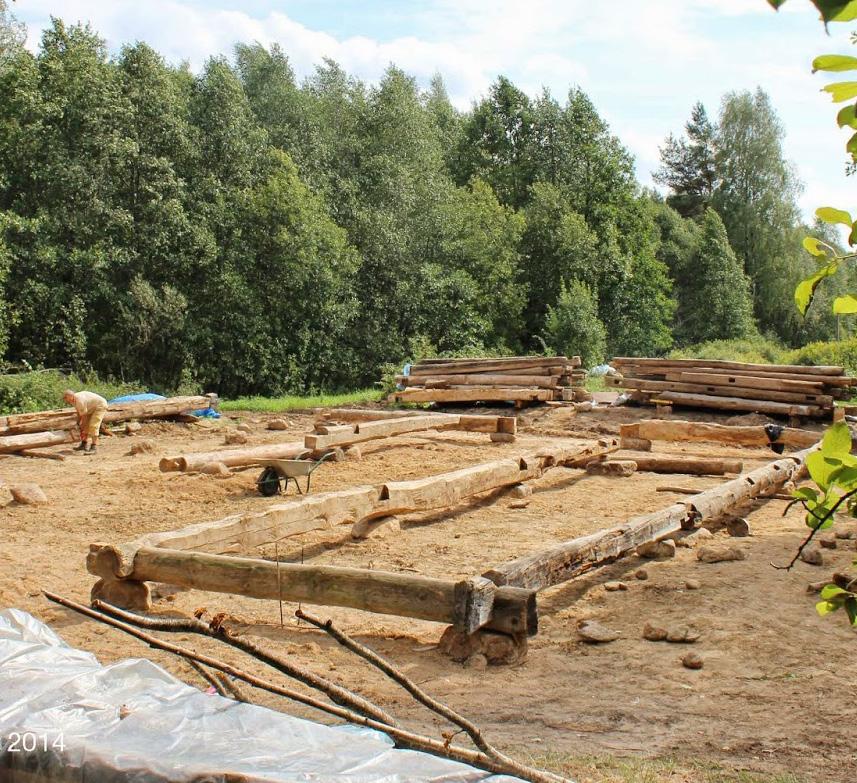
The Whale Bridge was part of a collective exercise in making with Dartmoor Arts, an organisation working to encourage and cultivate traditional skills and crafts in the national park.
a) Barn 2B, Stuciai, Lithuania
Agricultural: Timberframe Agricultural Barn, Conservation LT Ranch - Architectural Assistant Pt.I RIBA Stages 2-5 [Dis-assembly & Re-assembly]
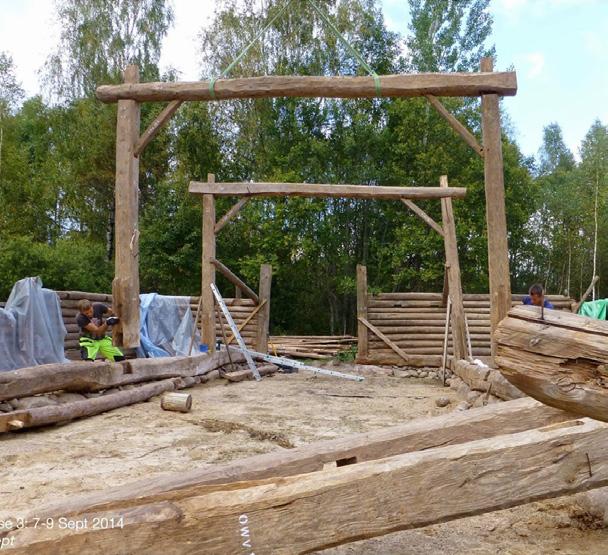
b) The Whale Bridge, Dartmoor, UK
Timber Bridge Across a Brook Spatial Structures - Architectural Assistant Pt.I RIBA Stages 0-5
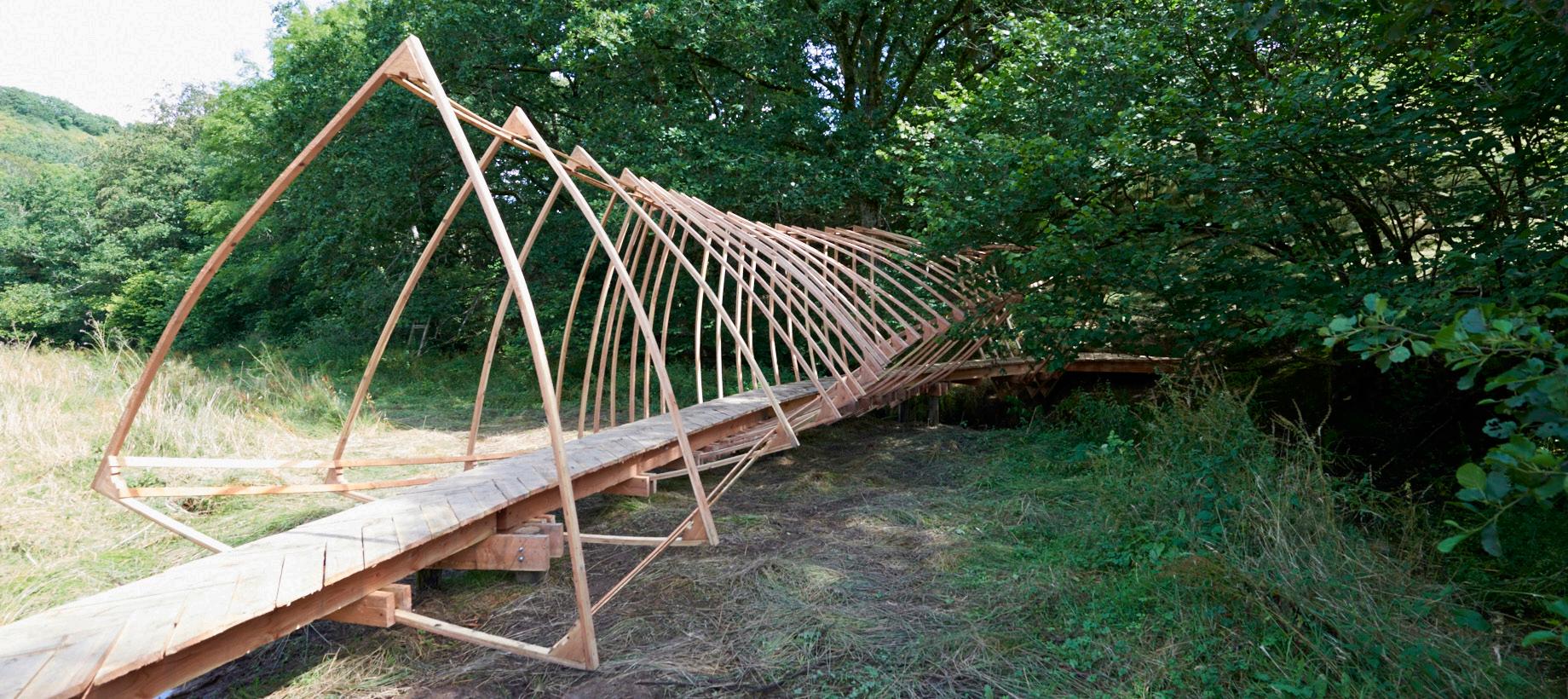

11.1 // 11.2 // 11.3 //
These devices formed the backbone of my research into embodied intelligence and behavioural robotics during 2015. The focus of the research was uncovering the potential for embedding morphological intelligence into the fabric of the builtenvironment as a tool for engagement with observers and users. The devices exhibited intelligent and responsive

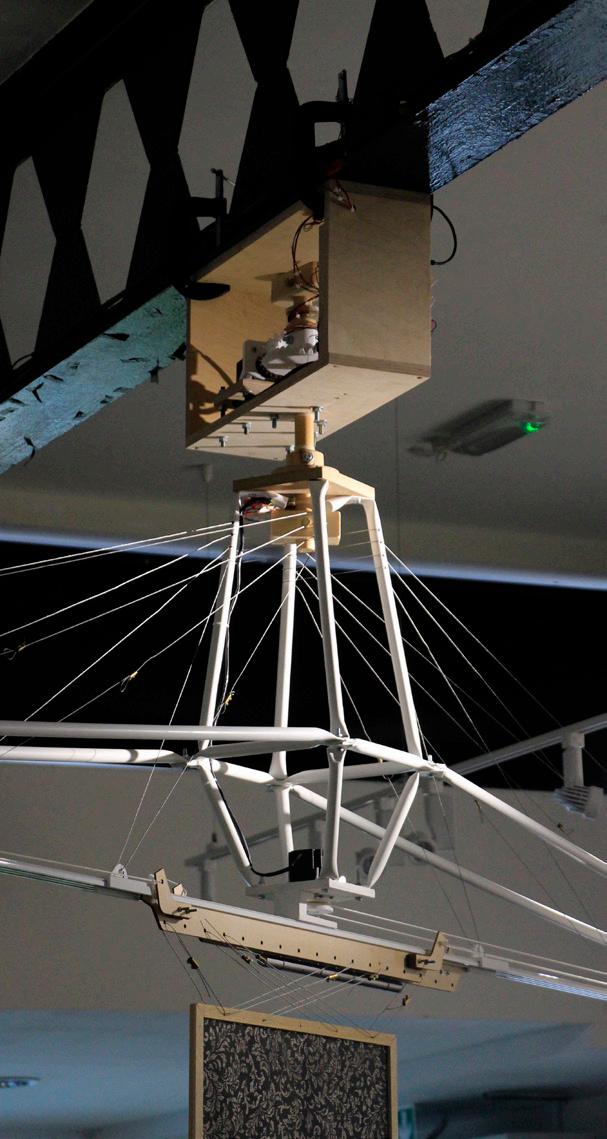
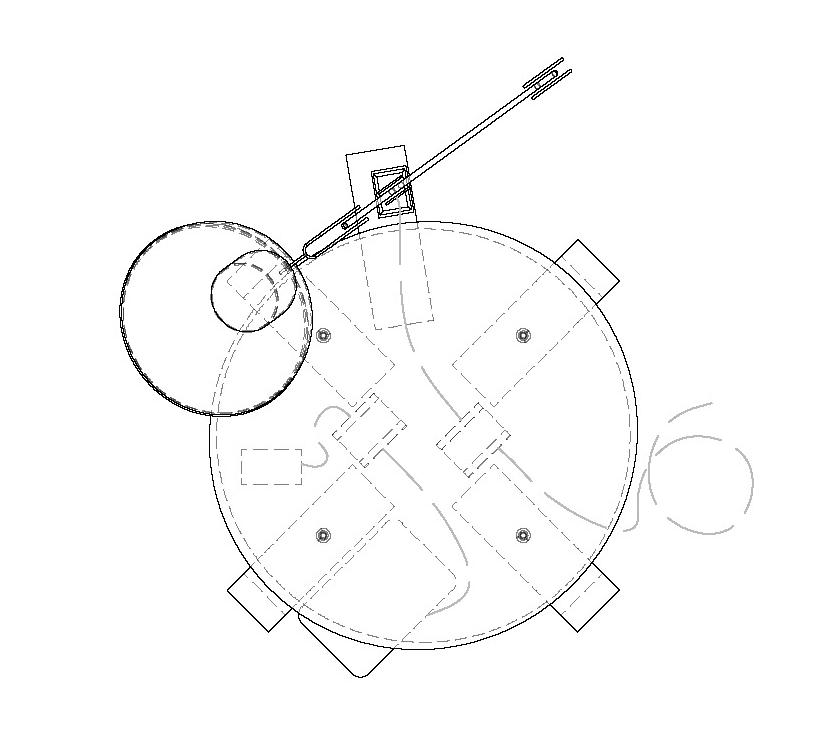
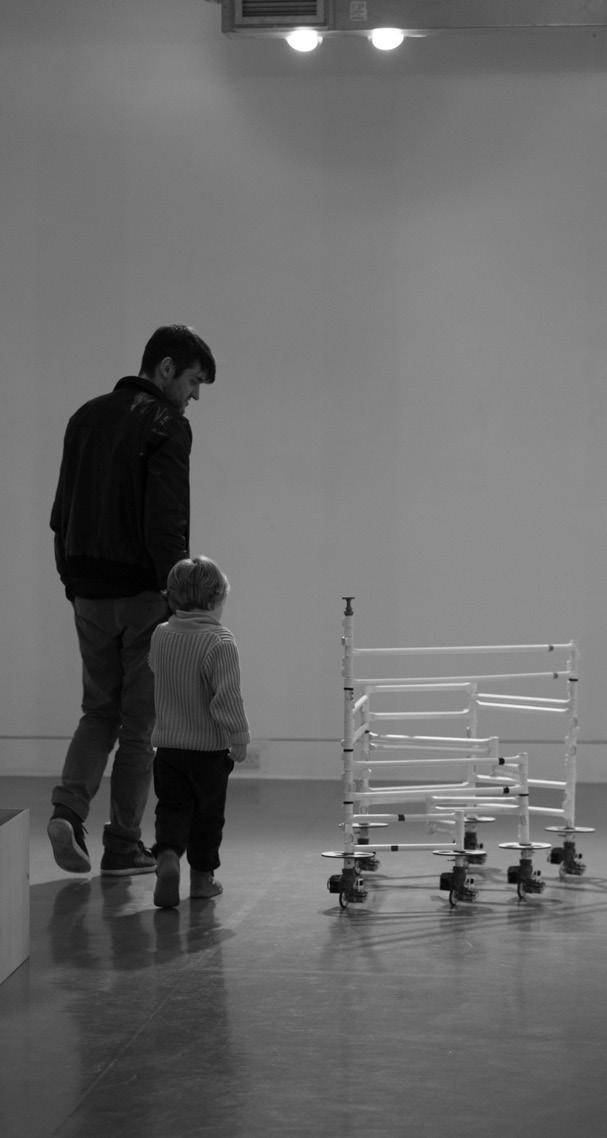
behaviours referencing the works of Gordon Pask, Ranulph Glanville & Steven Gage. The research enabled the publication of two papers on behavioural & embodied intelligence at the European Meeting for Cybernetics & Systems Research (EMCSR) 2016 and the Architecture In Play conference 2016.
a) The Lonely Chair;

b) The Pirouetting Picket Fence &
c) The Parlour Automaton
Interactive behavioural devices
The Canterbury School of Architecture, UCA MA Arch. (Research)
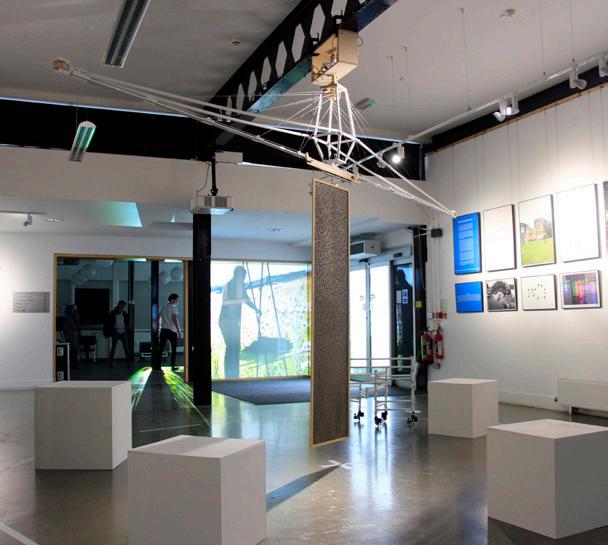
The scheme was designed to accommodate the research and cultural activities of the European Commission’s ‘Marine Science & Technology Programme’ - where the building services as both a hub for North-Sea marine research expeditions as well as a base for exhibitions, conferences and public engagement. The project was published in Blueprint magazine’s Class of 2014 review.
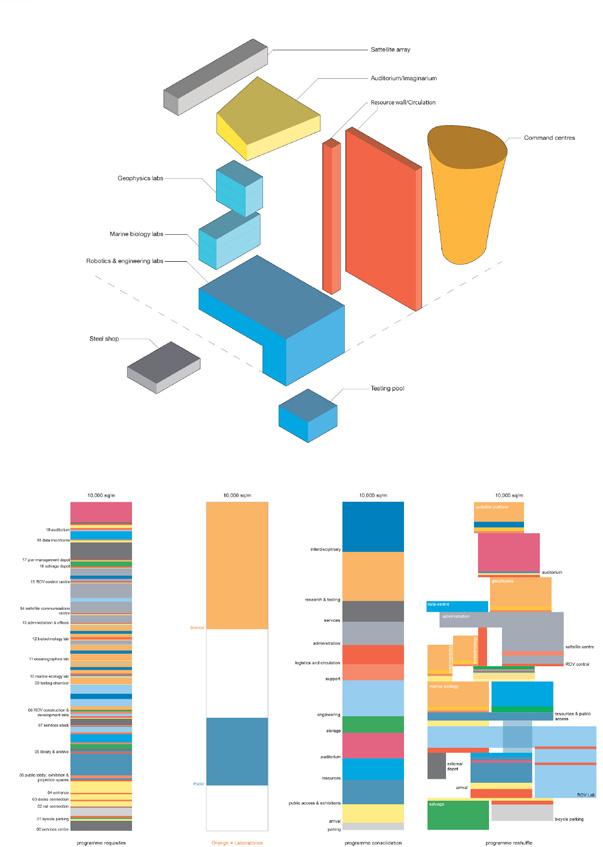
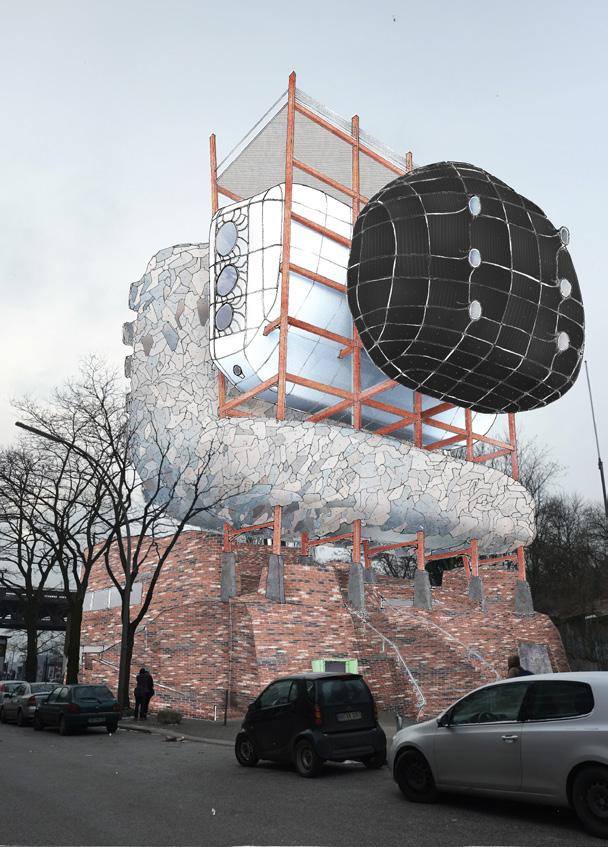
The Aquarial, LandungsBrucken, Hamburg
Cultural & Education: Research & Exhibition Venue
The Canterbury School of Architecture, UCA
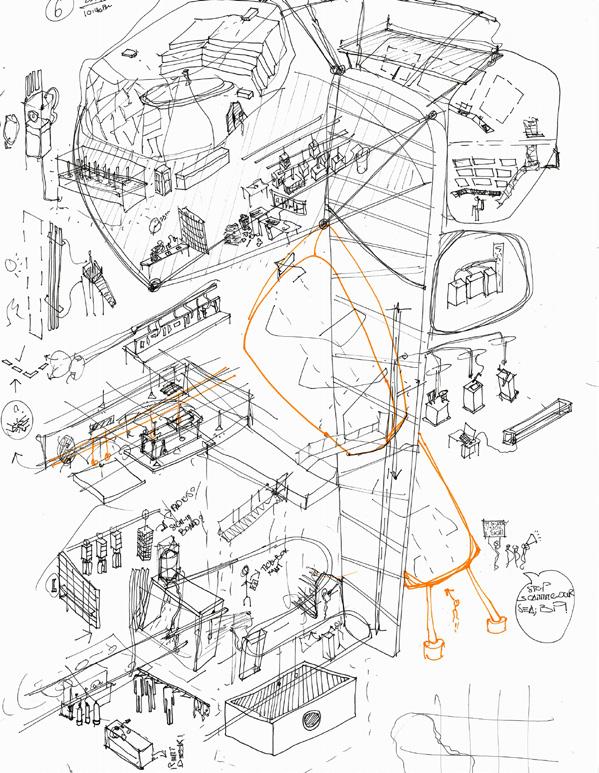
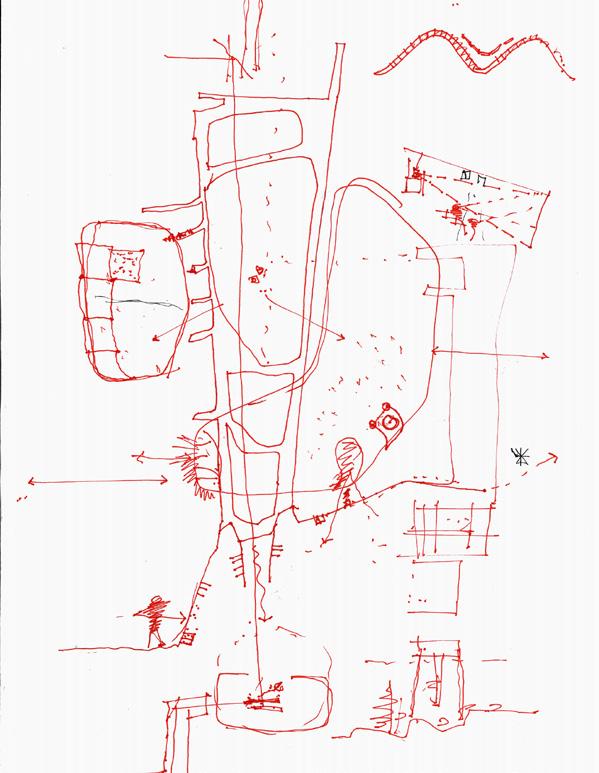
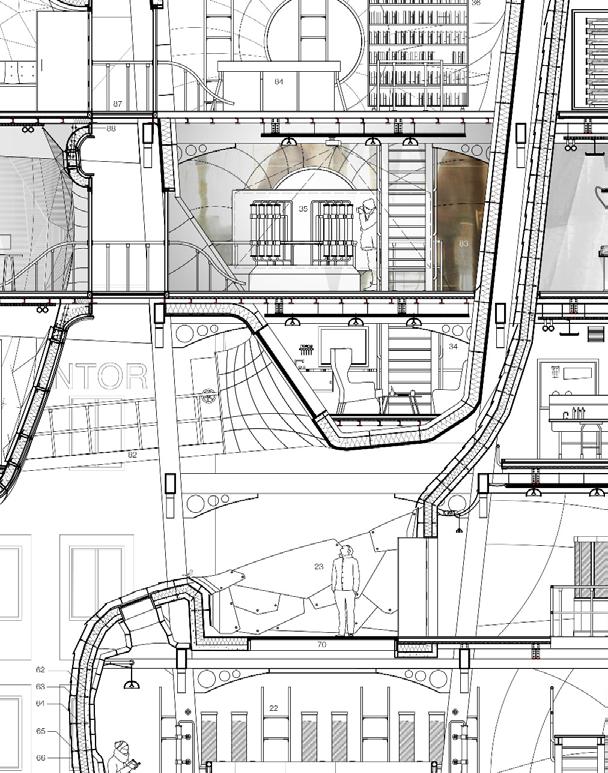
BA (Hons) Yr 3
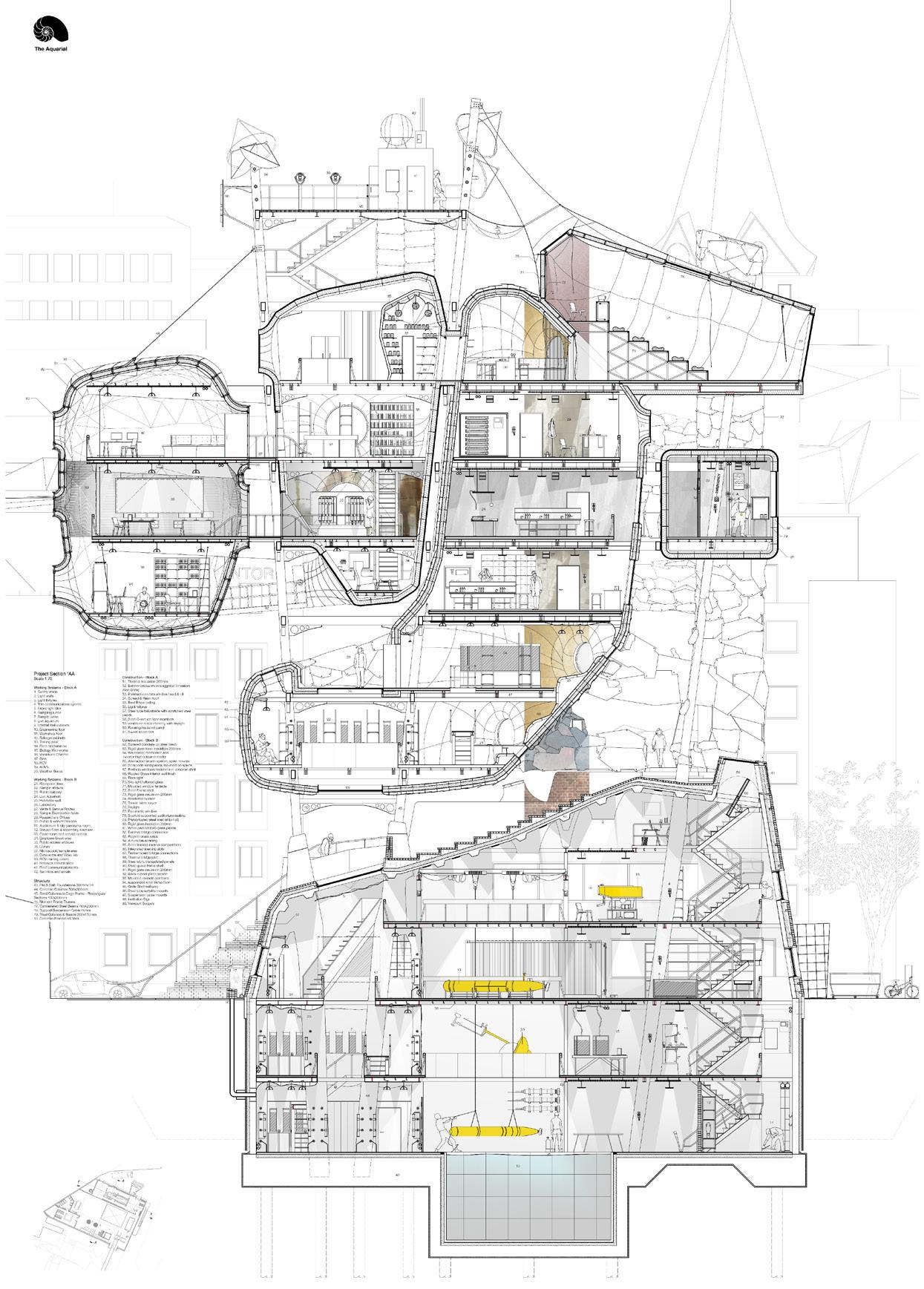
This small intervention was conceived in the context of the development of the Olympic Park and the increasing gentrification and change of use of much of the Lea Valley area and Hackney Wick. Based on this premise, the mobile residence and enclosure was imagined as a subversive act by a local resident with strong cultural ties to the area, enabling an existence below the radar and a continuation of activities vital to a unique local ecosystem.
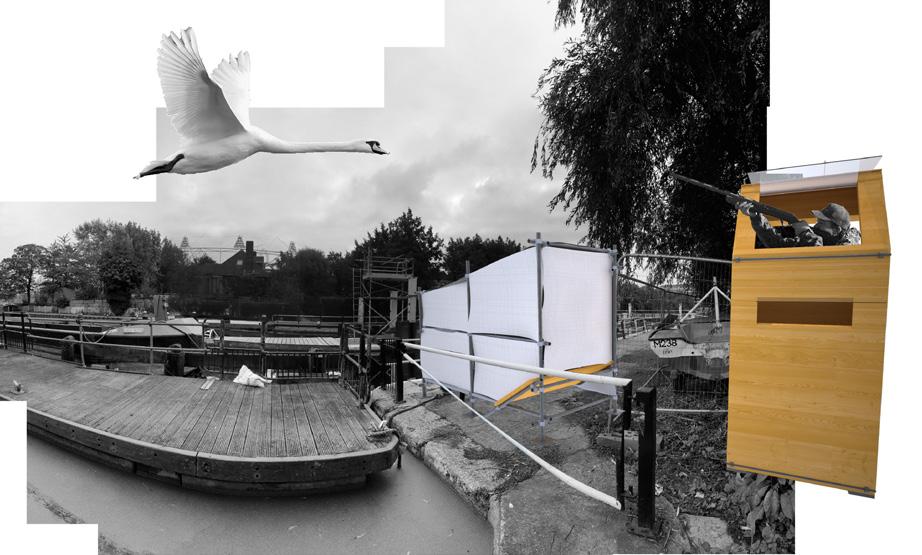
The Hunting Cabin, Hackney Wick
Mixed-Use: Mobile Residence & Hunting Roost
The Canterbury School of Architecture, UCA BA (Hons) Yr 3
