Portfolio
2019 - 2024

Portfolio
2019 - 2024
An experienced BIM Coordinator with a strong background in US, Indian, and Dubai projects. 5 years of expertise in optimizing BIM processes, fostering collaboration, and delivering efficient construction outcomes.
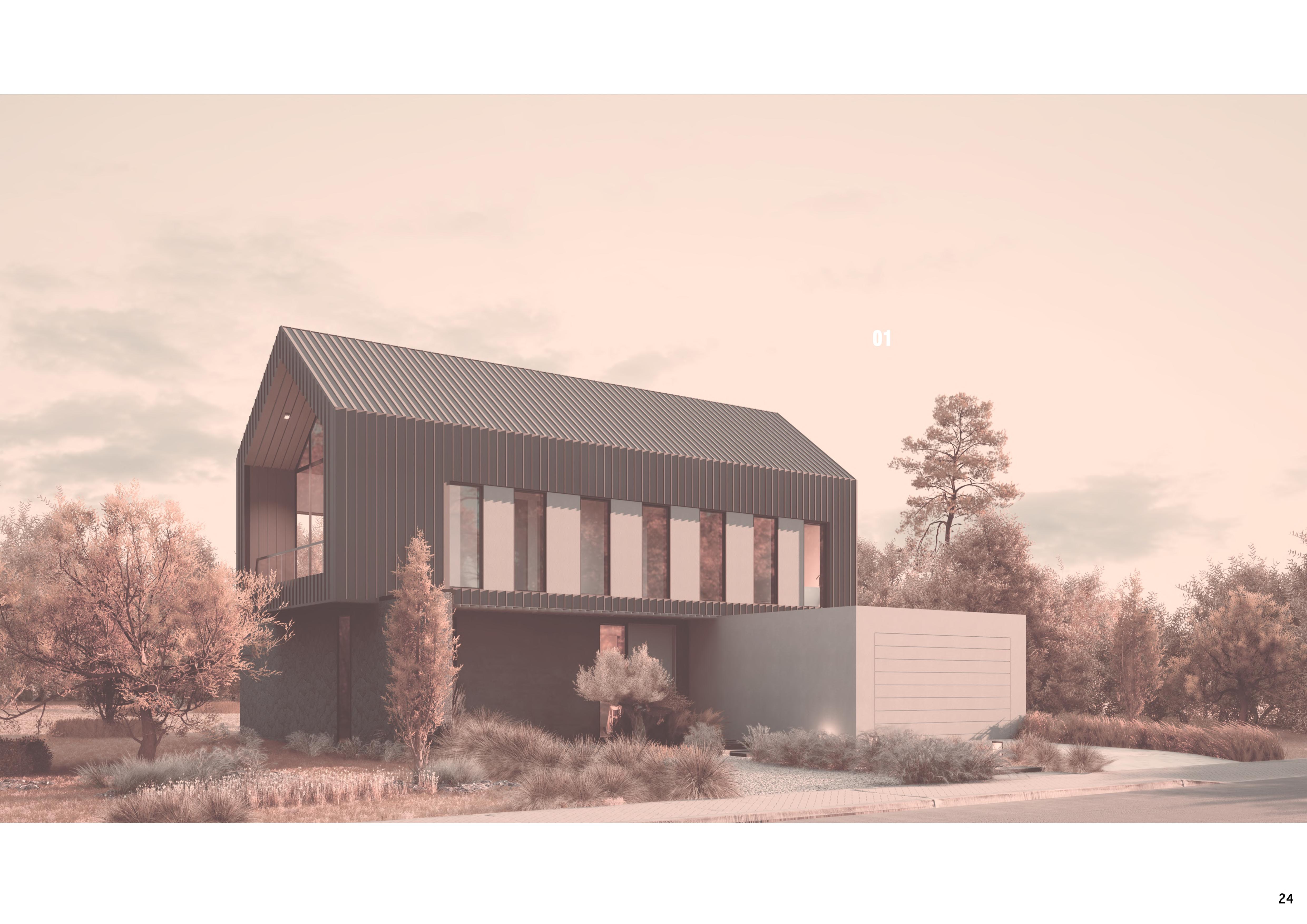
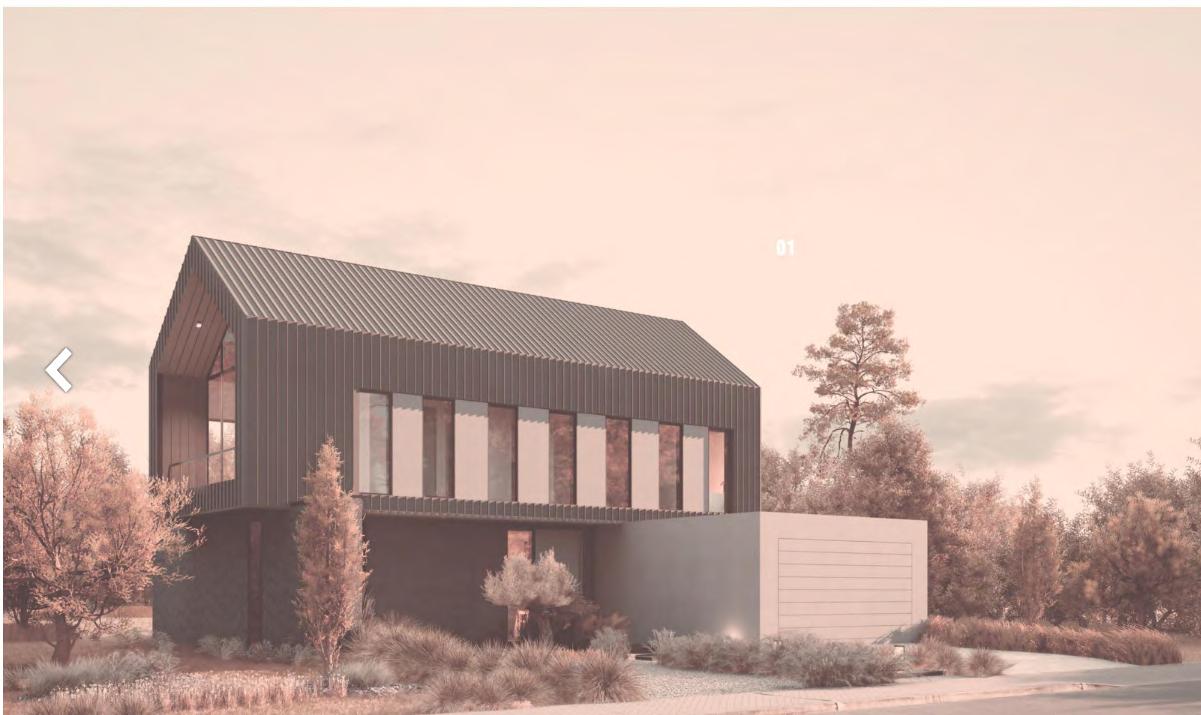

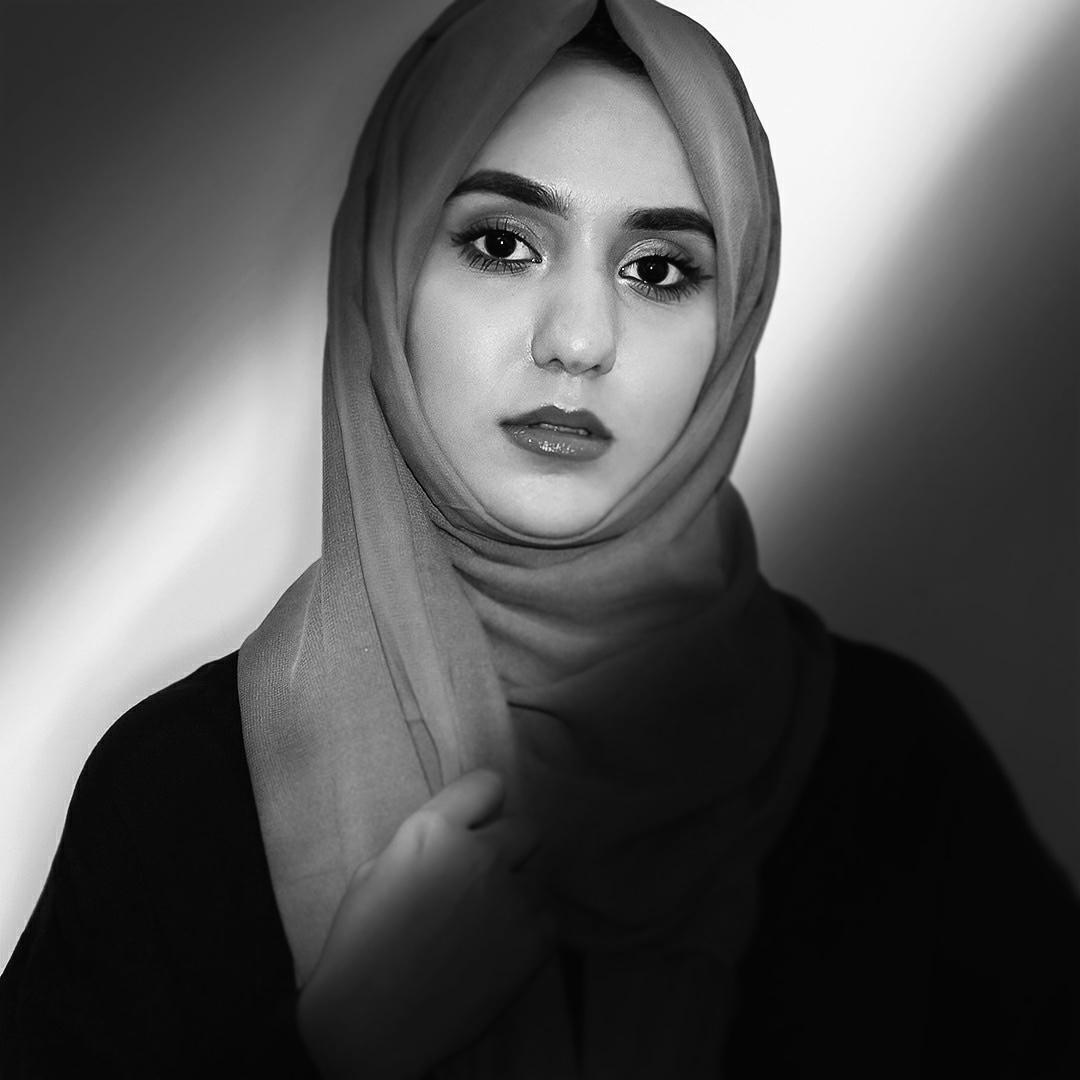
December 2023
- Ongoing
Nationality: Indian
Living in: Dubai, UAE
D.O.B: 16/07/1996
Studio International Engineering Consultant, Dubai
BIM Coordinator
• Implementing a proper BIM setup for BIM coordination processes including model’s setup and clash detection and mitigation processes using internal CDE and engaging BIM and design teams from different stakeholders.
• Managing and supervising 3D design coordination process and clash analysis.Conducting workshops for critical issues/clashes.
• Providing training and support for project team members on BIM tools and Processes.
July 2023
- December 2023
Ecoxax, Dubai
BIM Coordinator
• Testing and installing add-ins for project team members. Frequently using add-ins are DiRoots One, pyRevit, BIM Interoperability, Property Enhancer etc.
• Creating Revit initial setups ; Project browser, Loading BIM contents with naming standards as per BEP, Loading
• Shared/Project parameters as per LOI, Creating view templates, Filters etc.
• Setting up Quality Assurance and Quality Control Procedures inclusive of optimized review, checklists, QC Schedules etc.
October 2022
- Ongoing
Novatr,India
Industry Guide
• As an IG at Novatr, I provide expert guidance and support to learners, addressing their BIM-related queries and facilitating their proficiency in software tools such as Revit, Navisworks, and Twinmotion.
August 2021
- May 2022
RÀ, Texas, USA
BIM Architect
• Worked on a single & double story villa which is located in Lockhart, Texas.
• Created Revit families to make the design process smooth.
• Performed quality checks at each stage of submissions.
November 2020
- July 2021 .efficiently, Seattle, USA
Junior BIM Architect
• Created a BIM Model according to project requirements
September 2019
- March 2020
July 2018
- November 2018
Bim Srv, Noida, India
Junior Architect
• Worked on a US-based scan to BIM projects.
Arcop Associates Pvt. Ltd., New Delhi, India
Intern
• Actively worked on detailing the design of IICC Dwarka.
• Worked on the RCP of IICC along with flooring.
December 2017
- May 2018
June 2016
- July 2016
SAK Consultant, Jeddah, Saudi Arabia
Intern
• Worked on a room layout of a 5-star Hotel. Also worked on the interiors and exteriors.
TYA & Associates, Jeddah, Saudi Arabia
Intern
• Delivered two variations of mosque, modern & classic style.
Education
Integral University, Lucknow, India
Bachelors of Architecture (2015 -2020)
DPS Jeddah, Jeddah, Saudi Arabia
Senior Secondary School (2014)
Certification
Techno Struct Academy
BIM Ready Complete (2021)
Software skills
Revit - Advance
Autocad - Advance
Naviswork - Advance
Photoshop - Intermediate
Sketchup - Advance
Lumin - Advance
Twinmotion - Intermediate
Major Projects
YAS Waterworld
GHAF Woods
IICC Dwarka, India
AL Dar Mosque Project, UAE
Dubai Uptown Tower, UAE
G+2 Khawaneej School, UAE
ADEK AL Riyad School, UAE
YAS Waterworld Abu Dhabi
Miral Experiences - Ongoing
Ghaf Woods
Majid Al Futtaim - 2023
Hudayriyat Island
MODON - 2023
Lockhart
RA Sanctuary - 2021
Revit Modelling
2021
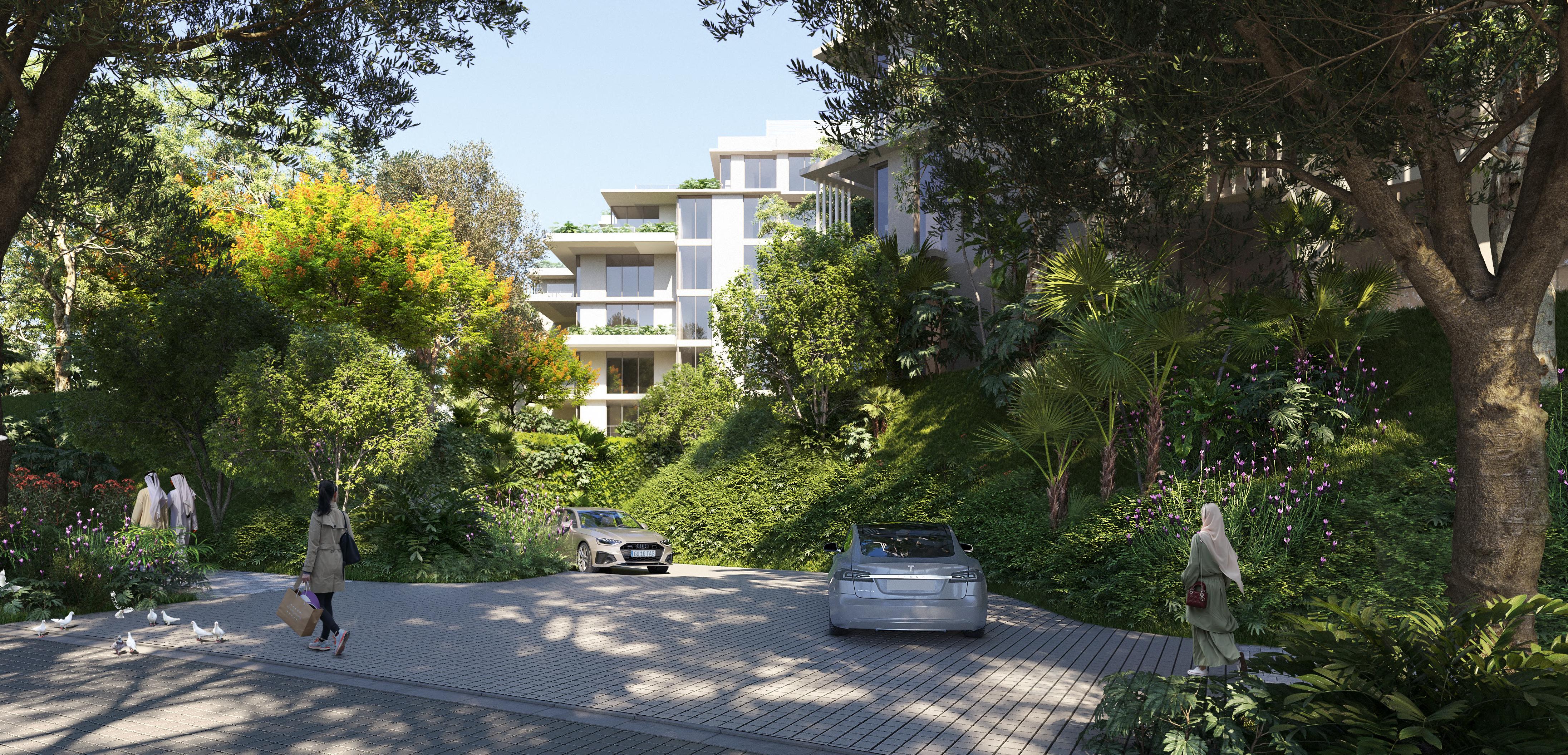



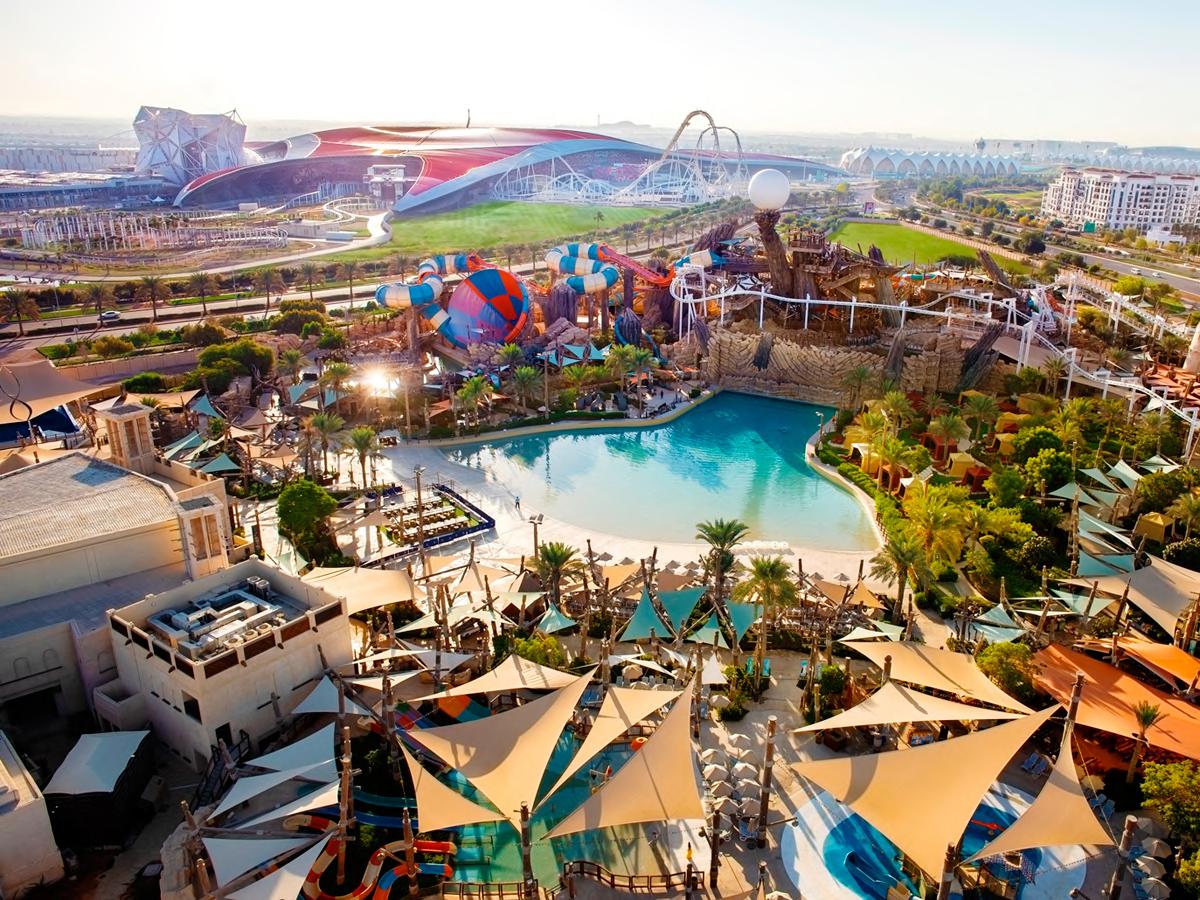
Spread over 37 acres, the UAE’s mega water park offers the ultimate water adventure where guests can enjoy more than 40 rip-roaring rides, slithering slides, and amazing experiences at different thrill levels catering for the whole family.
Elements of the existing facility have been designed with the future expansion in mind. The total plot size including Expansion Phases 3 and 4 is 138,864.41 sqm. The current Expansion area scope is approximately 18,000 sqm.
As a BIM Coordinator, I was responsible for multi-disciplinary coordination to maintain quality of Geometry and Information, from concept to current 100% DD Stage from March 2023 to present.
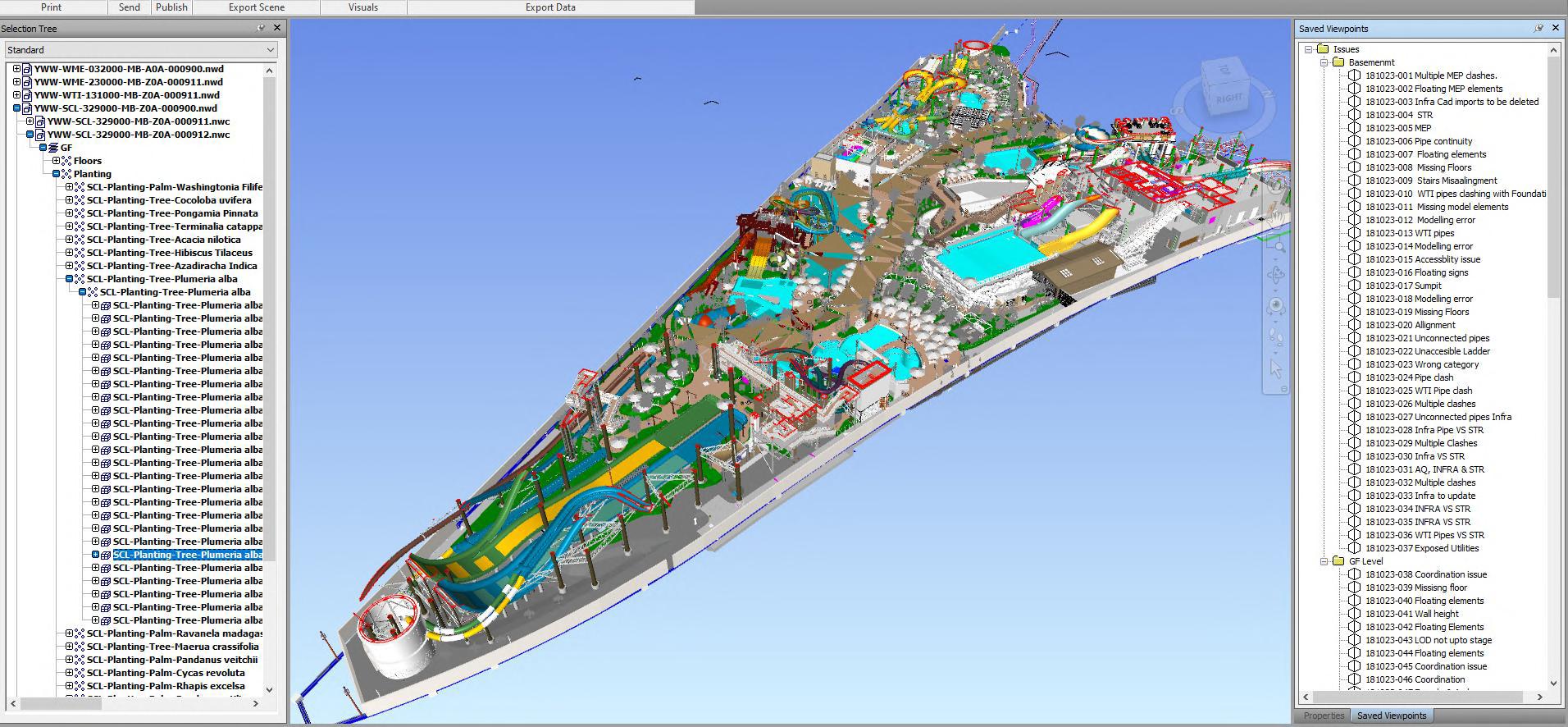
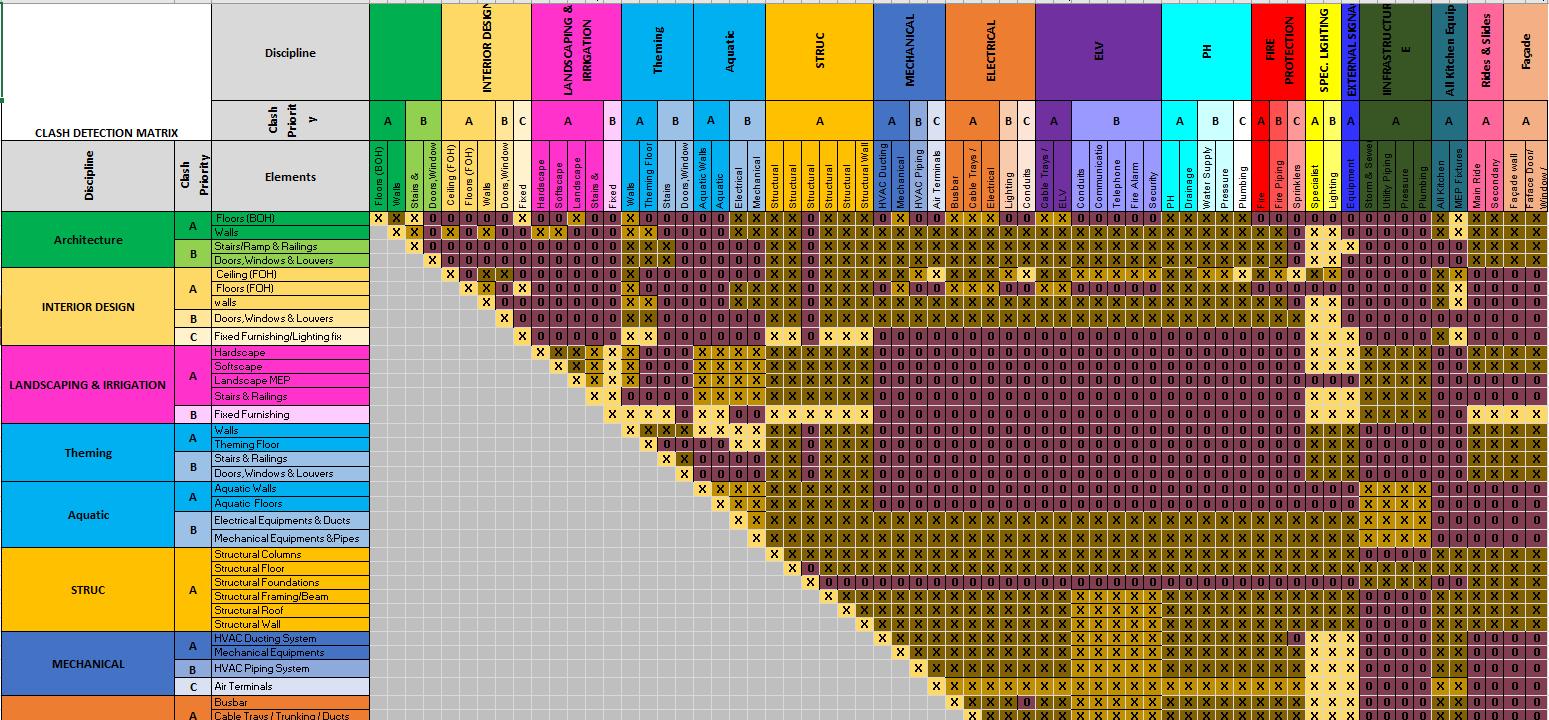
Multi-D co-ordination with all the consultants involved in the project, Using Navisworks, Revizto etc.
Developed custom clash matrix for Navisworks and standardization of clash matrix for organization.
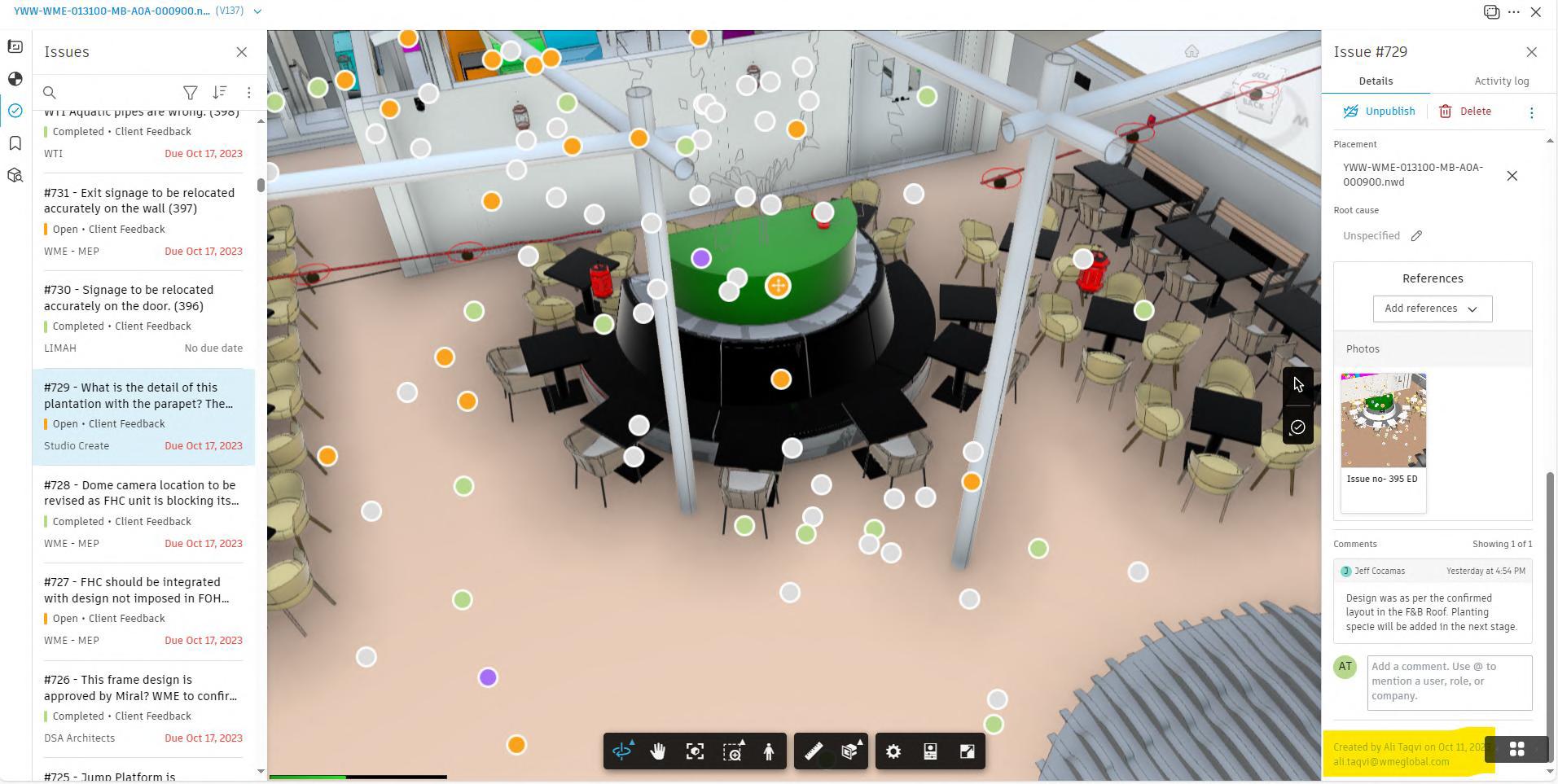
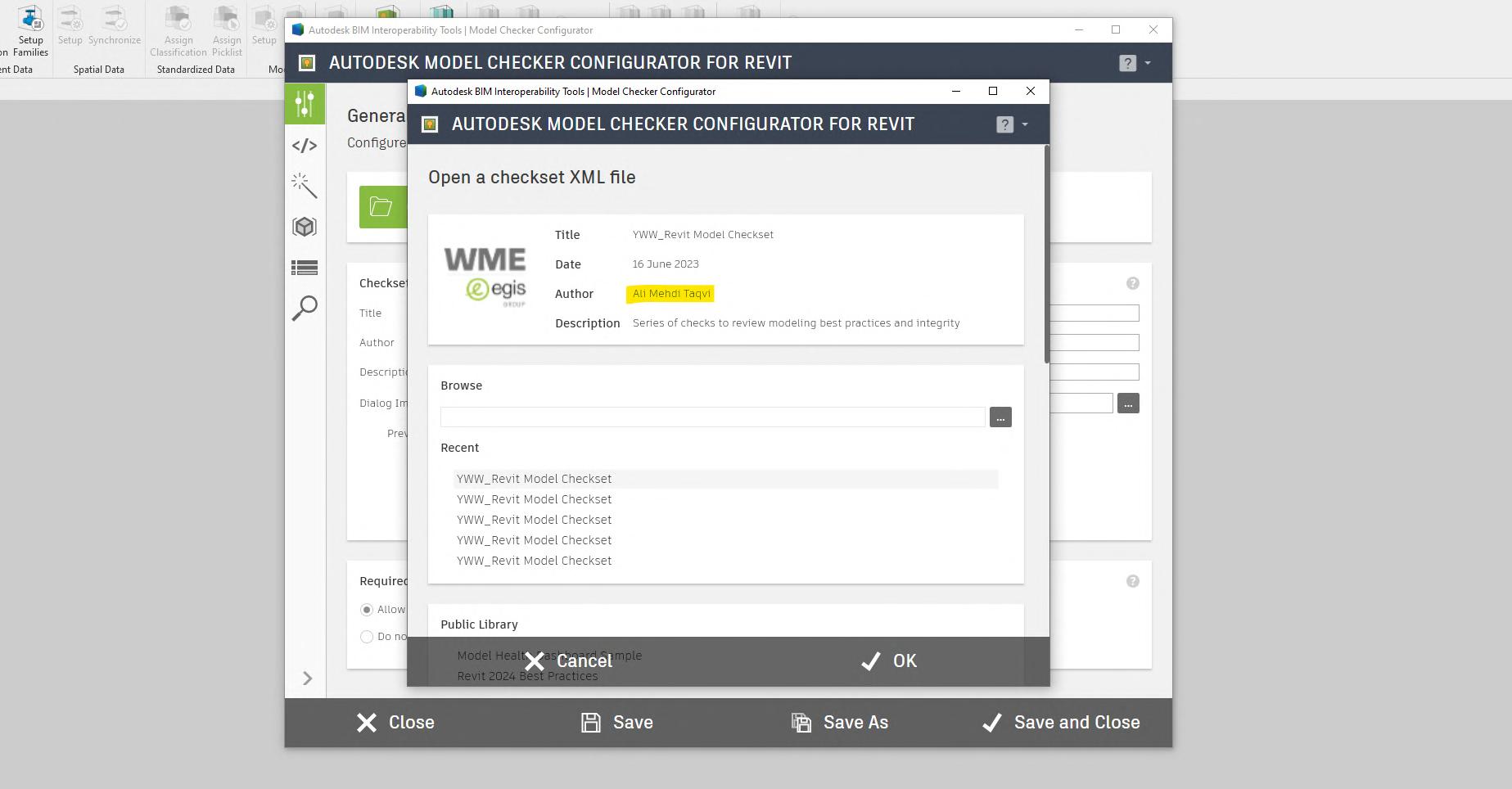
Highlighting & resolving major co-ordination issues through BIM 360/ACC Issue Management
Creating & developing smart workflows using Autodesk software and Dynamo scripts and other add ins & plug ins. E.g., Automated Revit Audit checklist which Complies of ISO 19652, B.S 1192 and BEP


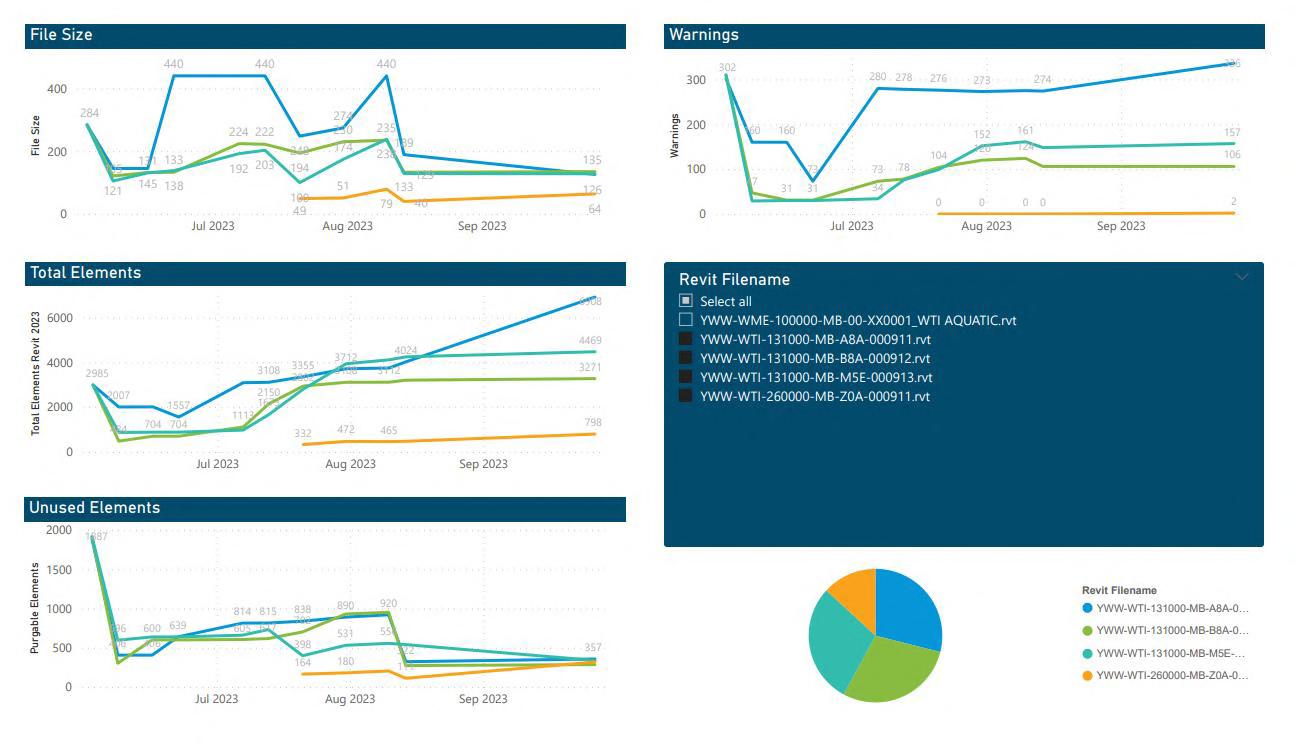
Creating interactive dashboard in Power BI to present weekly progress to PMC & Client. E.g., Mode! health, Model Progress, Issue Management, Navisworks clash detection
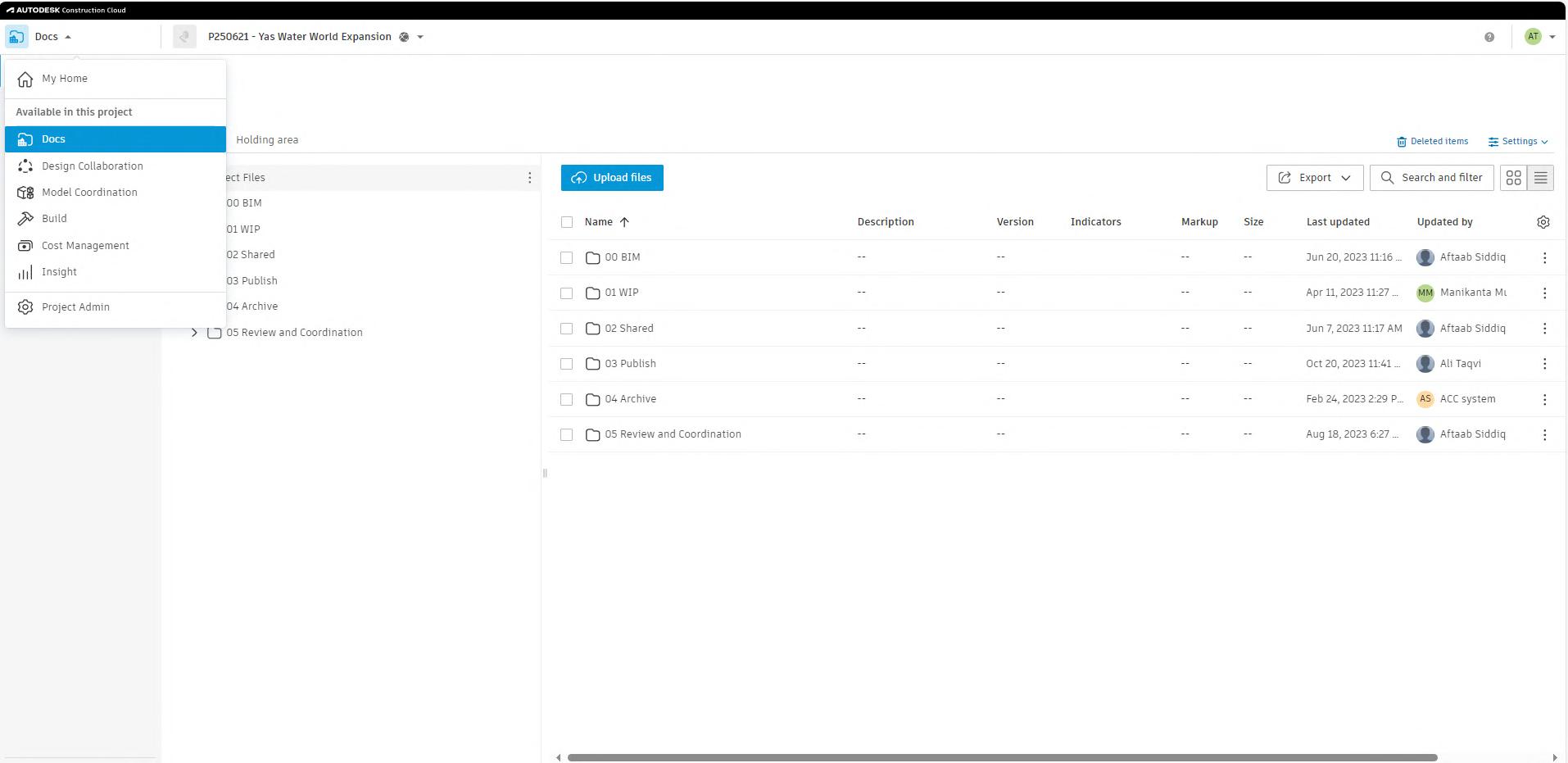

Setting up CDE in cloud platforms such as ACC/BIM360 complaint with ISO 19650
Presenting weekly & milestone progress to PMC & Client.


Set amidst the expansive landscape of Dubailand, Ghaf Woods boasts a remarkable ratio of trees to residents, creating an environment where nature thrives. Here, the outdoors offer a refreshing coolness and pristine air quality. Interconnected by forest pathways, the neighborhood offers an immersive experience, with every unit enjoying direct views of nature. Farm-to-table cuisine is at the heart of the community, enhancing the connection between residents and their environment.
My role in the project was to conduct weekly clash test and highlight clashes to the respective teams. I also managed documents on BIM360, consuming and sharing packages. and maintained and update BIM documents like MIDP and BEP.
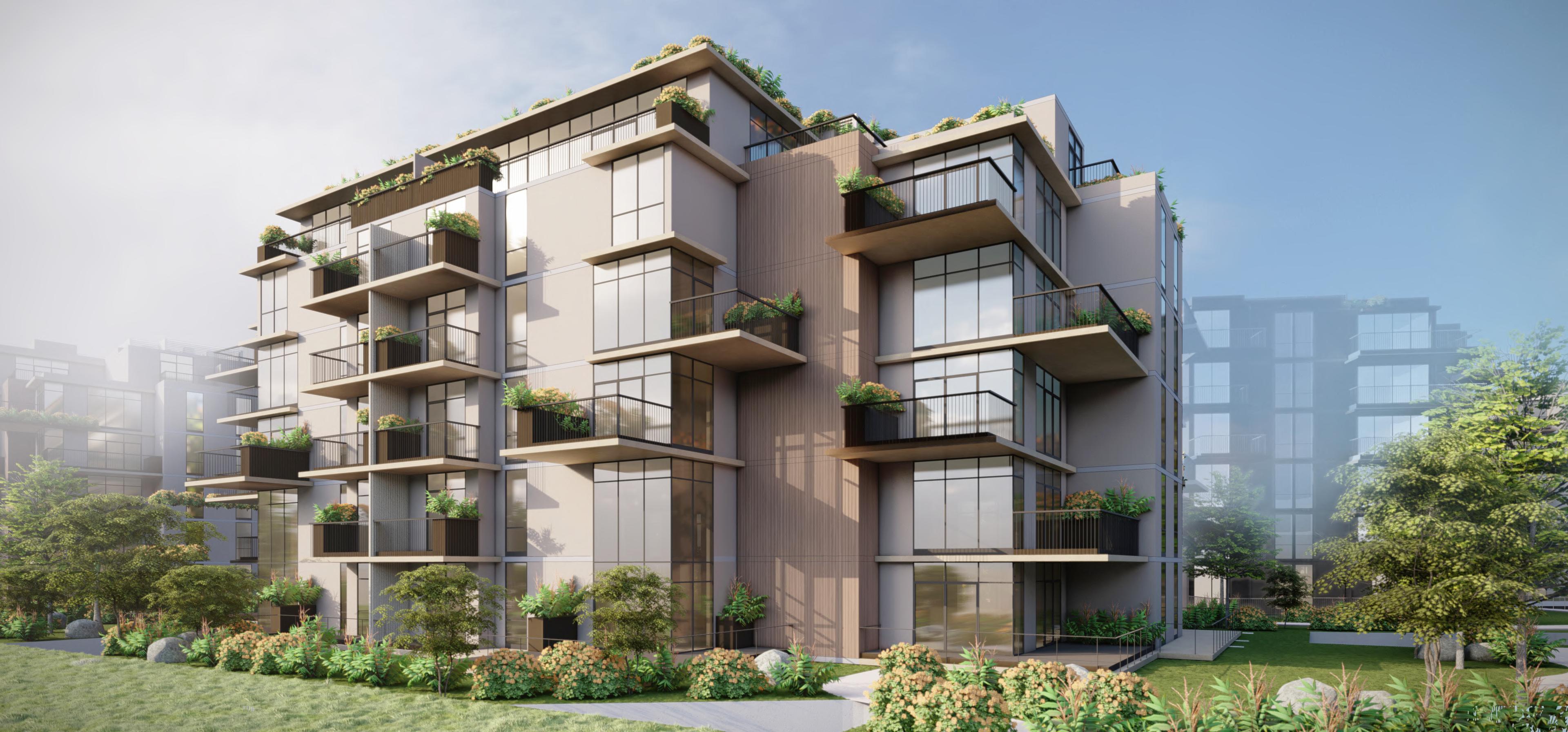
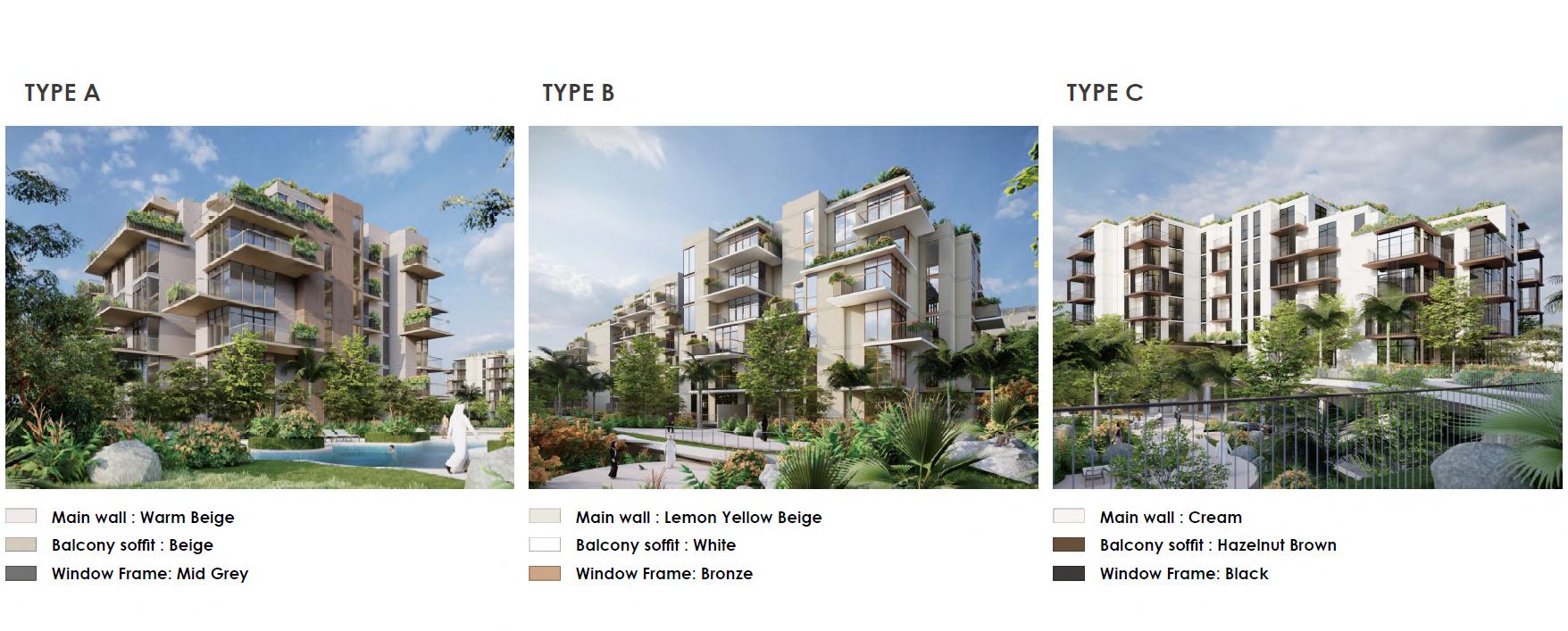
Improve project efficiency
Improve Apartment layouts
Adjust Powder Room,, Living/Dining
Shared bathroom in 3 bedrooms
Basement layouts
Improve circulation
Improve entrance experience
Better visitor parking distribution
Building Architecture
Simplify the Architecture
Resolve Façade landscaping
Condense the roof MEP plant
Revise Landscape, Combine pool
MEP / HVAC
Natural ventilation to the basement
Air Cooled Tower
Centralized irrigation tank, Optimization of MEP Space

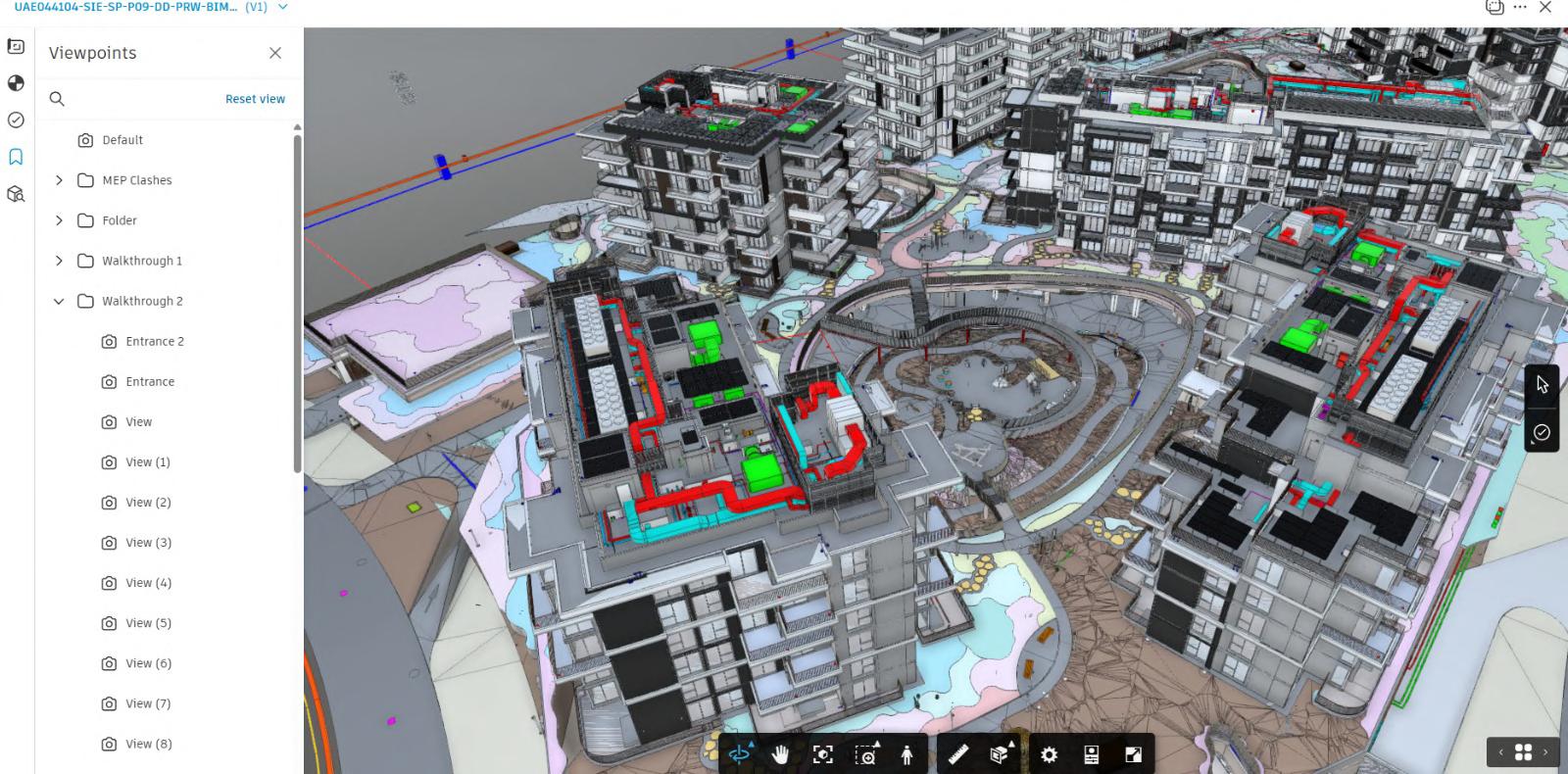
1. WIP Daily work on our central Revit filles, each speciality with its own folders. Only task team can access the work in progress data 2. SHARED Approved Data is shared with other task teams and delivery teams or appointing party after check/review approval

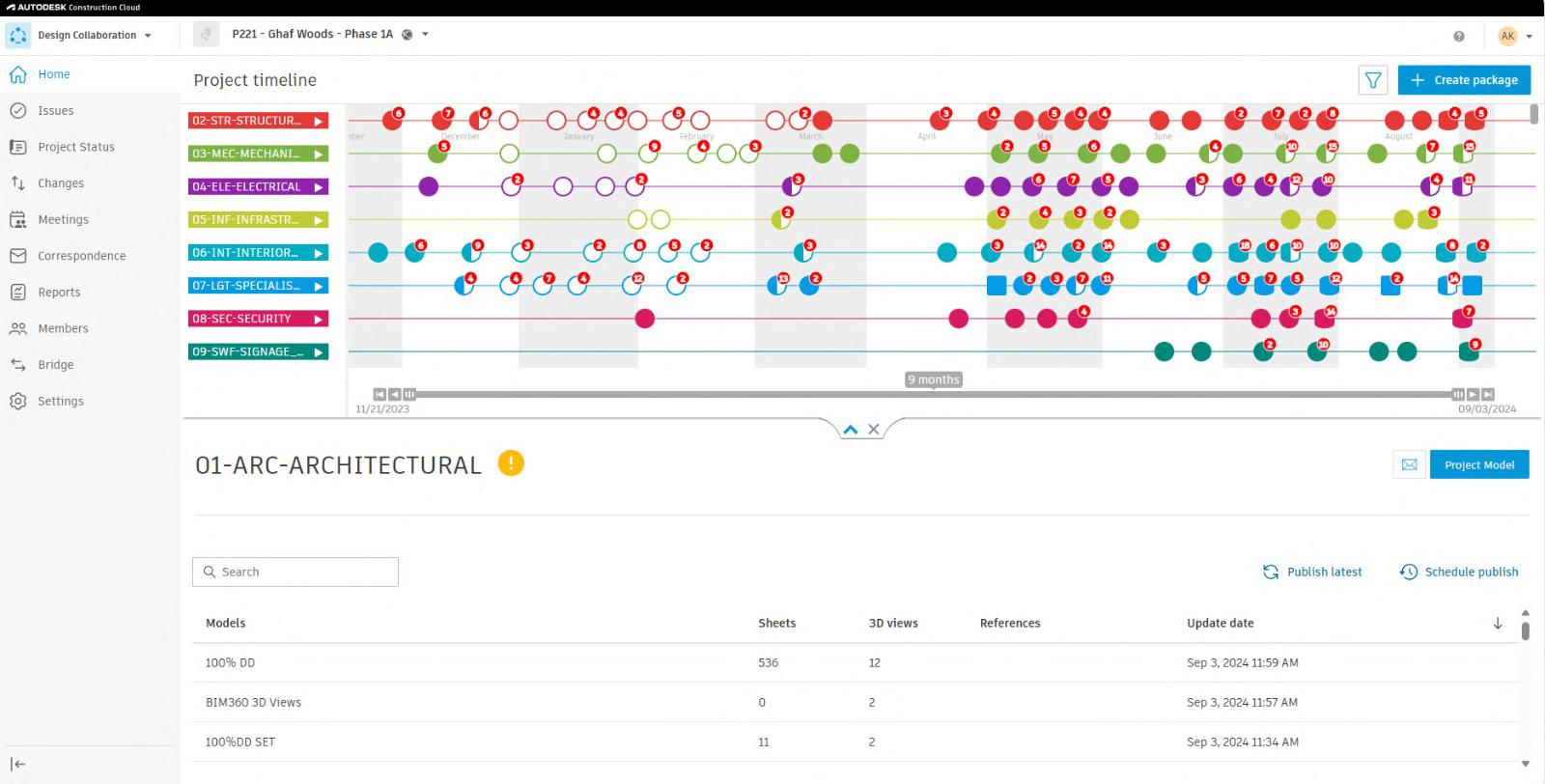

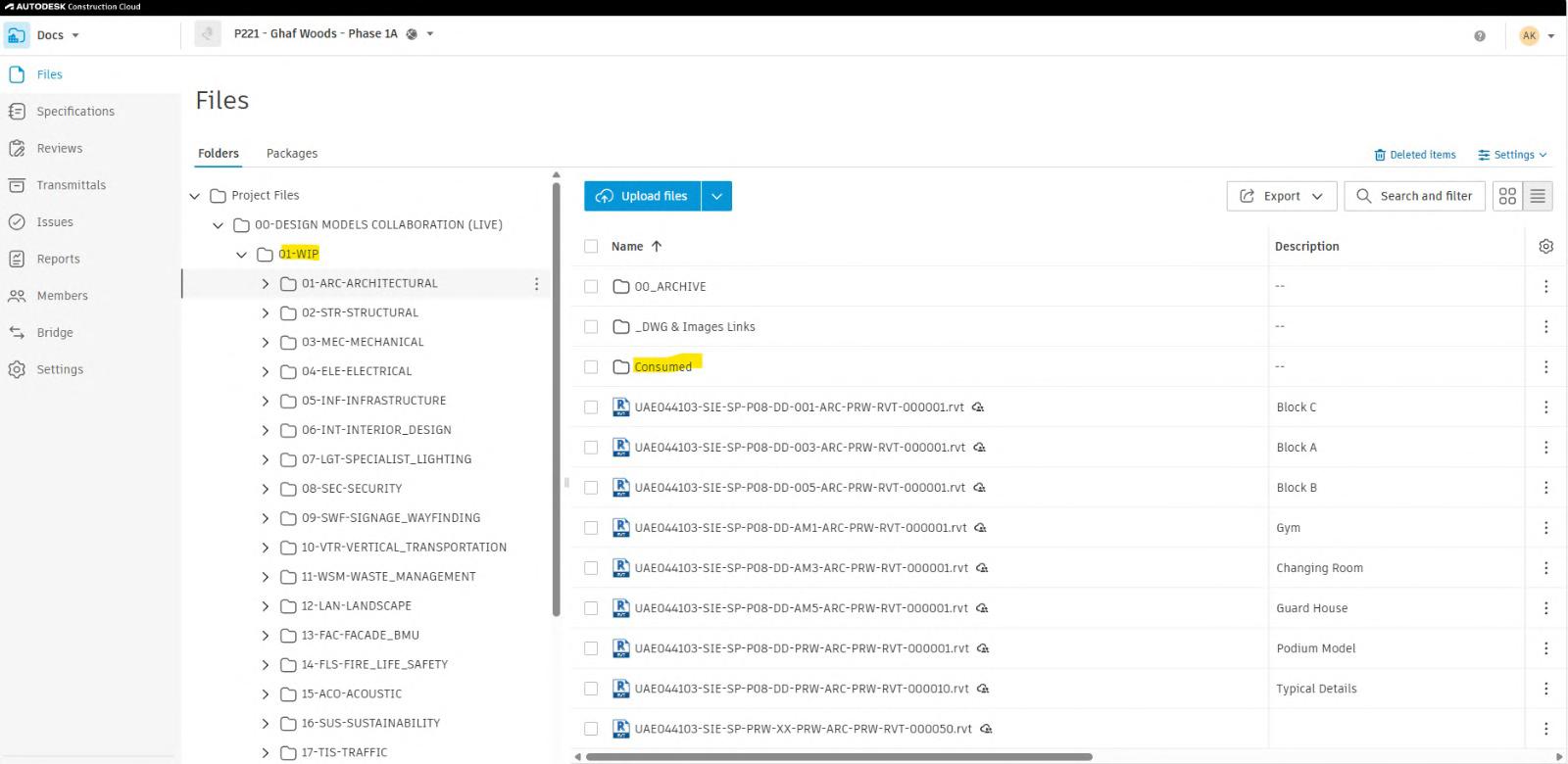
3. PUBLISHED
Official project data according to EIR & BEP or milestones in different formats as per EIR & BEP to be used for detailed design or construction
4. ARCHIVED Journal
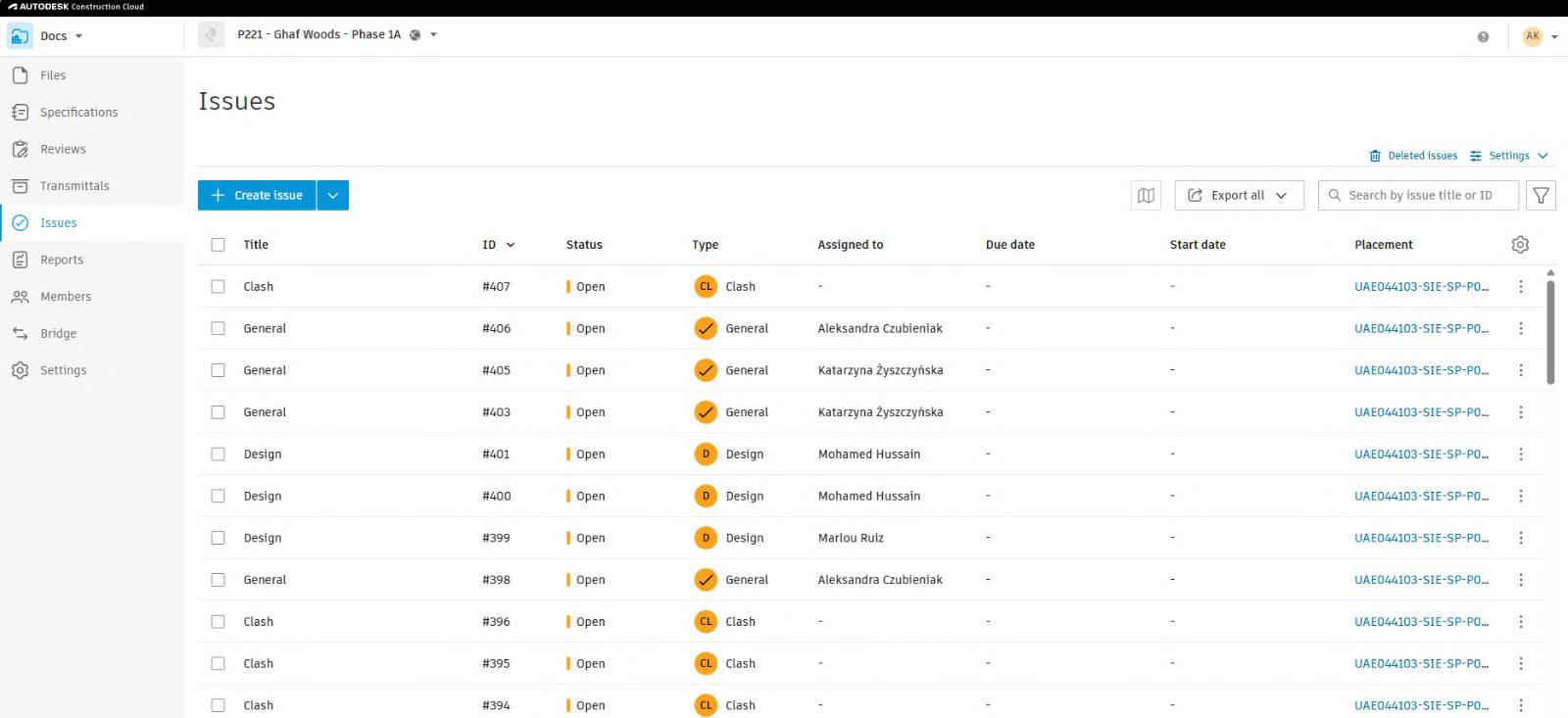
Published in Docs
Packaged Consumed Packaged not Consumed

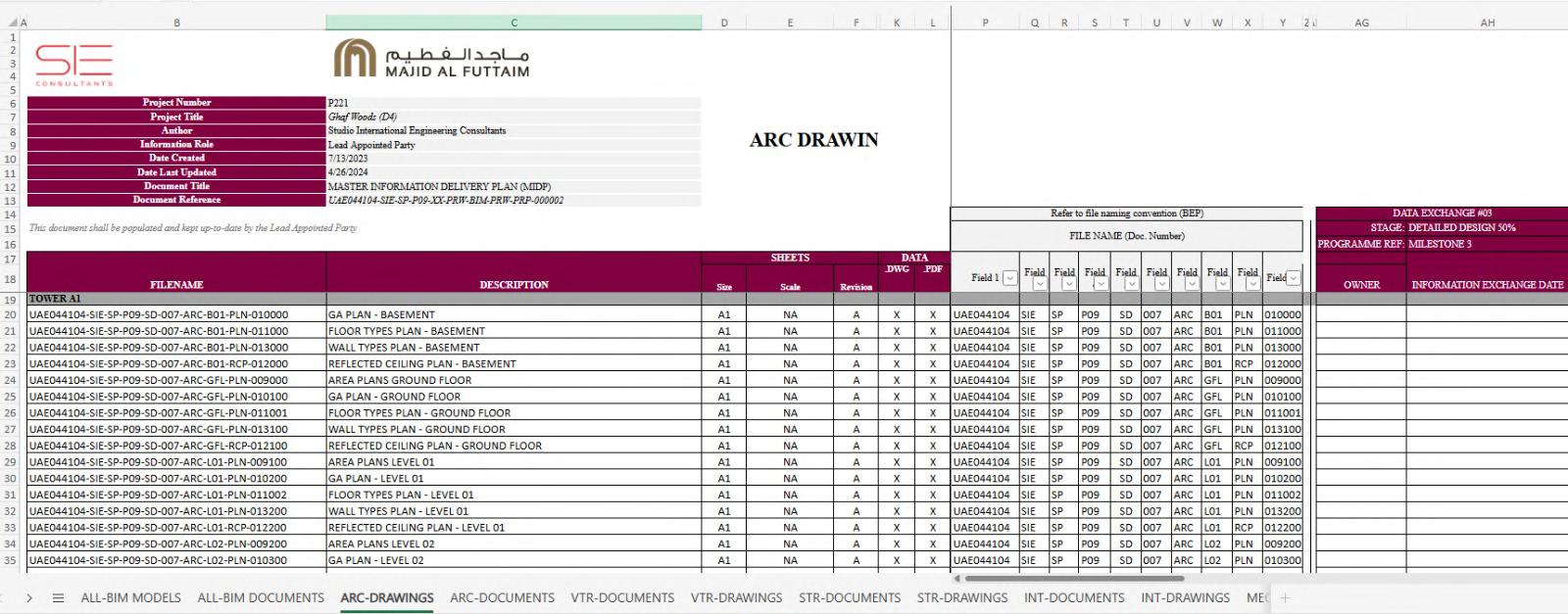

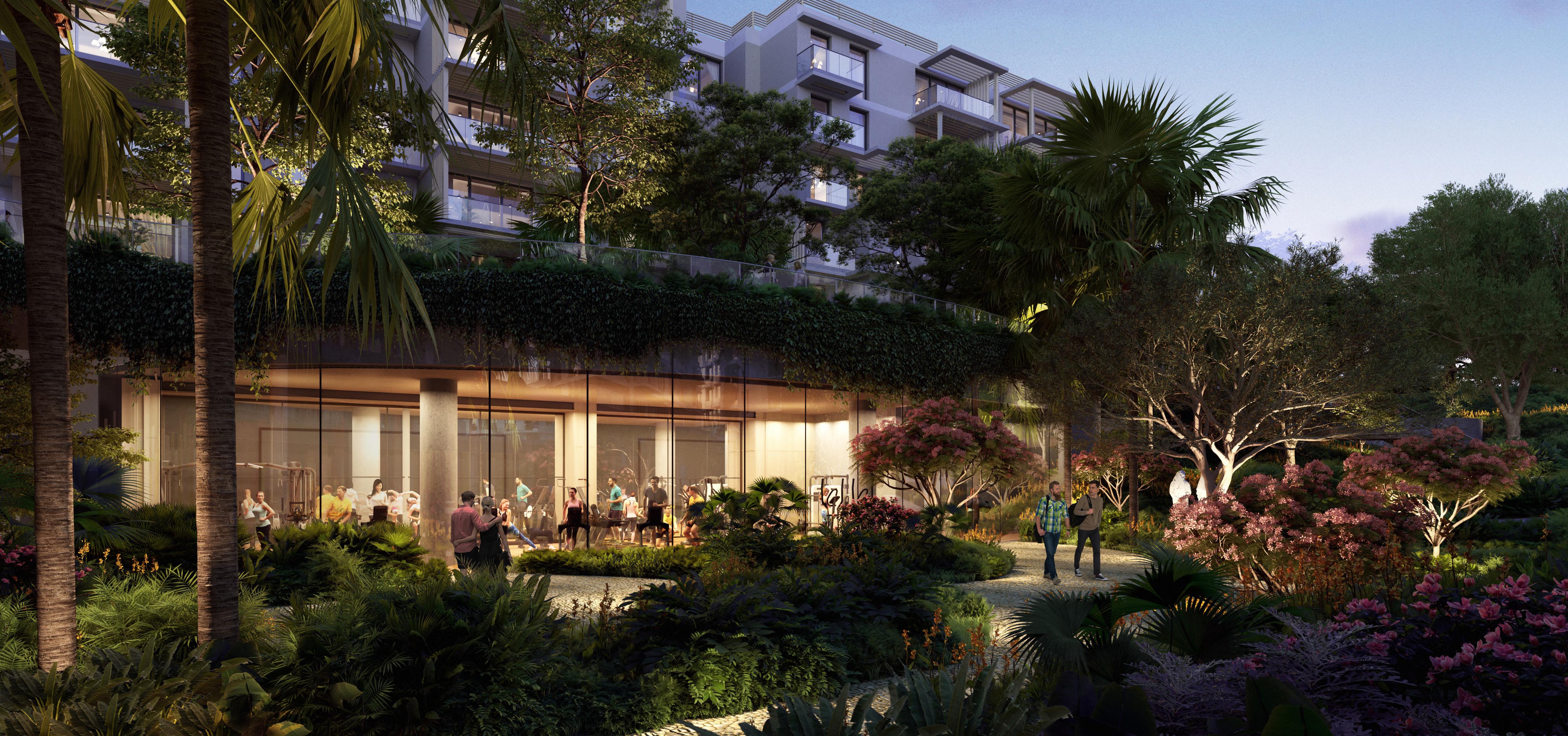
Developed BIM documents like Master information delivery plan at all delivery stages

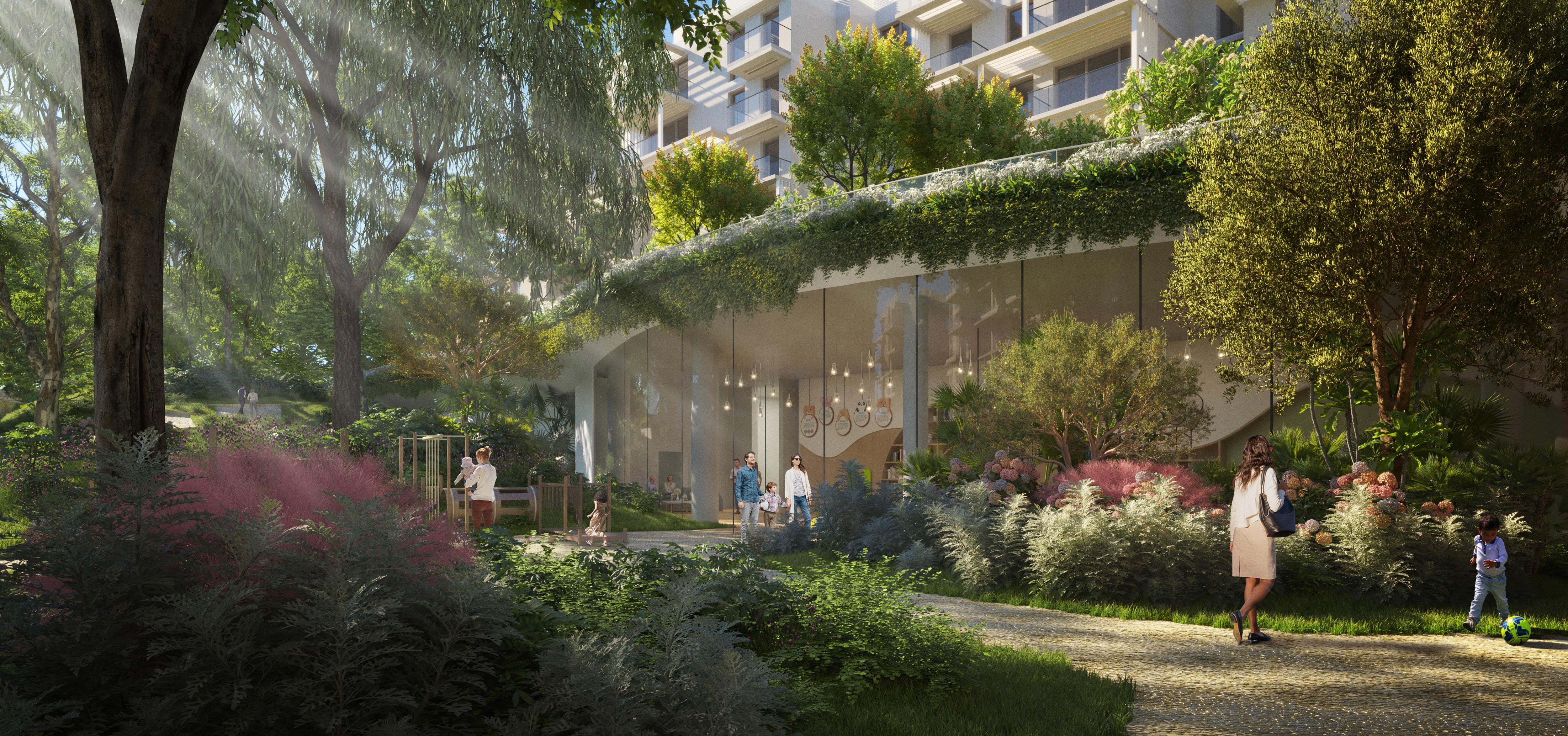

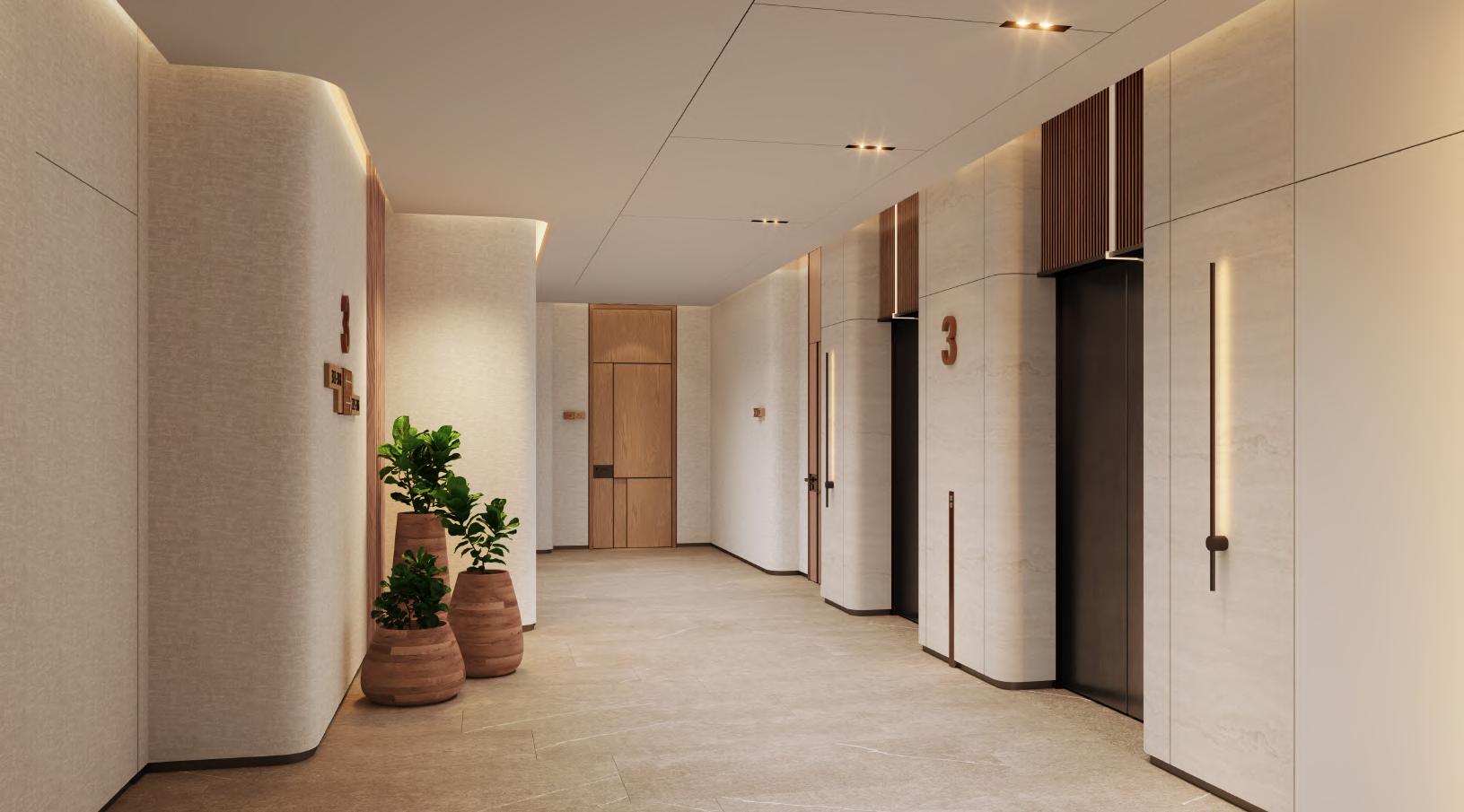

For beachfront vibes, catch-ups with friends and fun-filled family days out, Hudayriyat Island is your one-stop destination. Just across the water from Al Bateen you’ll find everything you need for a great day or night, from sports facilities to restaurants, glamping to play parks and more.
For this specific project, I was ensuring all the models are following BIM requirements from using correct parameters, coordinate and grids setup and overall model health.
I also conducted bi weekly model health, highlighting the concerns to the respective teams. and working on coordination with Naviswork.
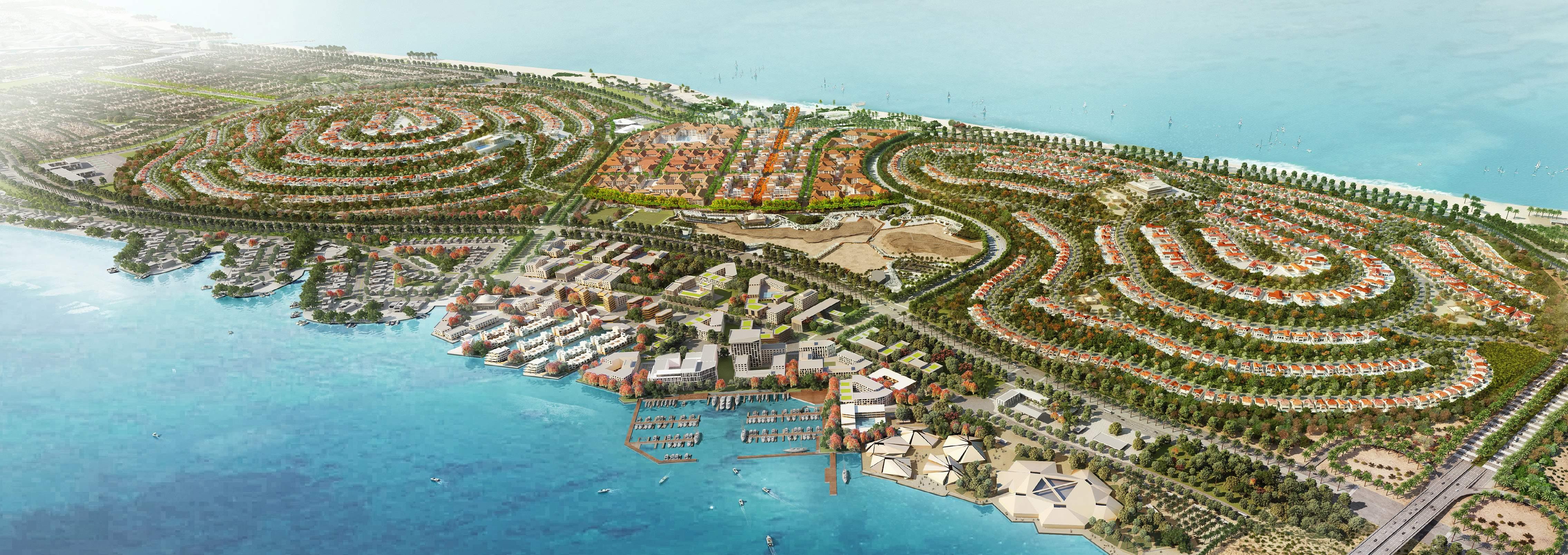


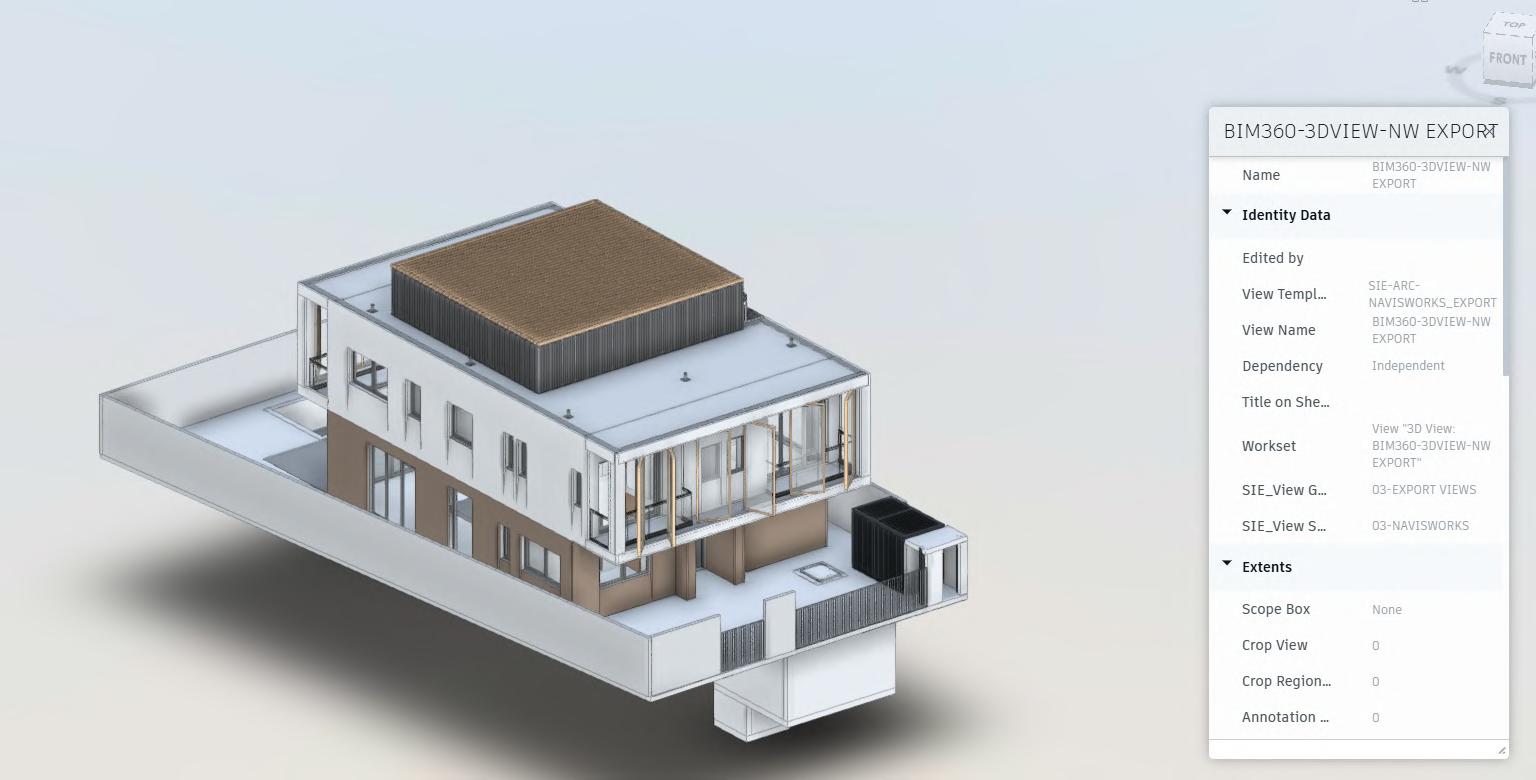

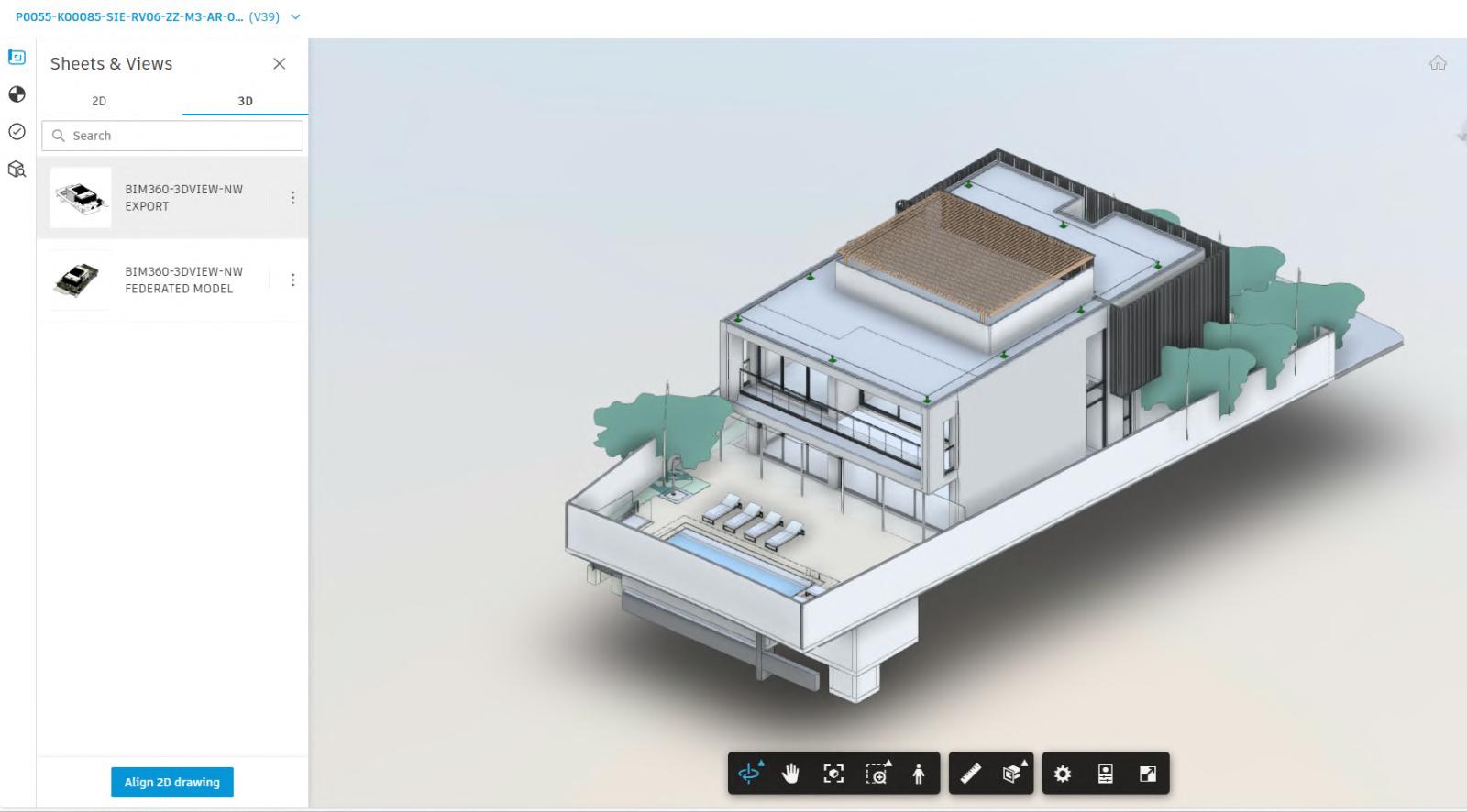
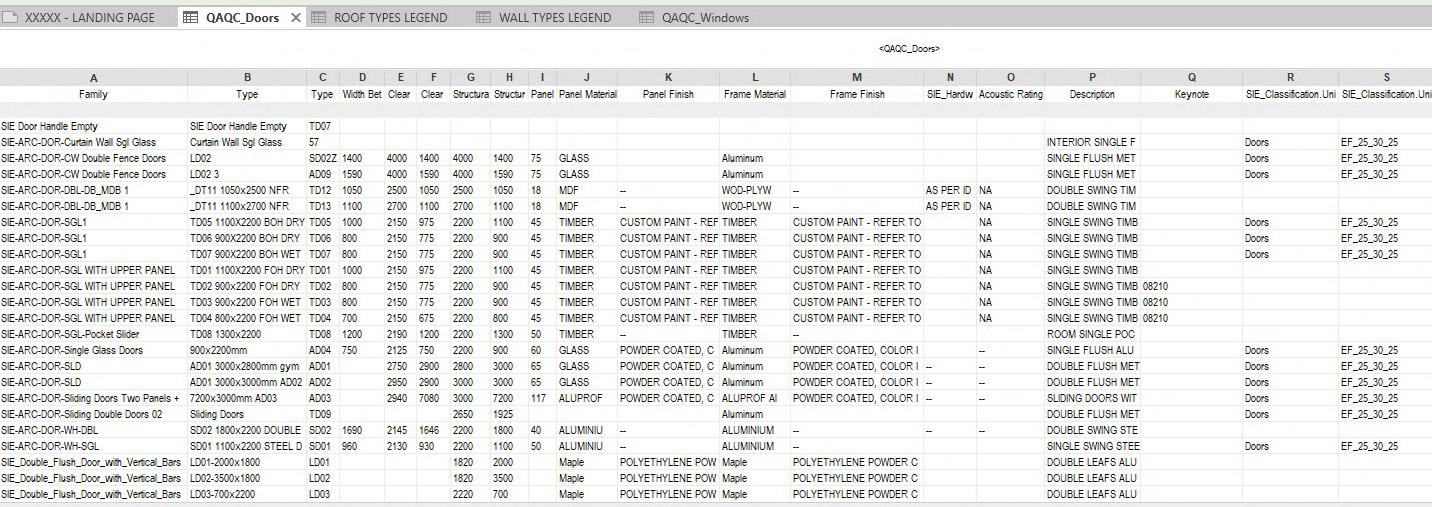
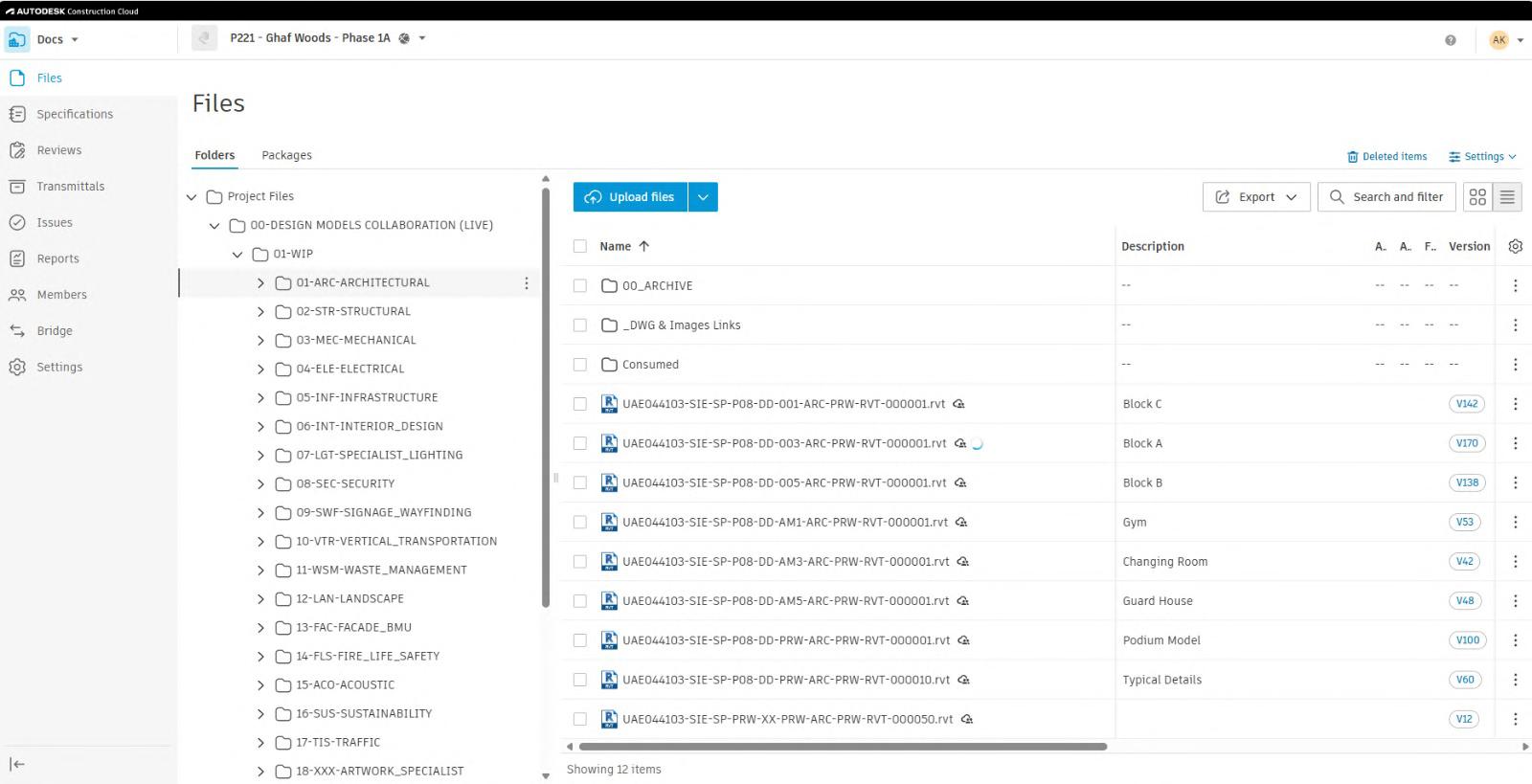
Making sure the parameters are as per standards and all the details are filled correctly.
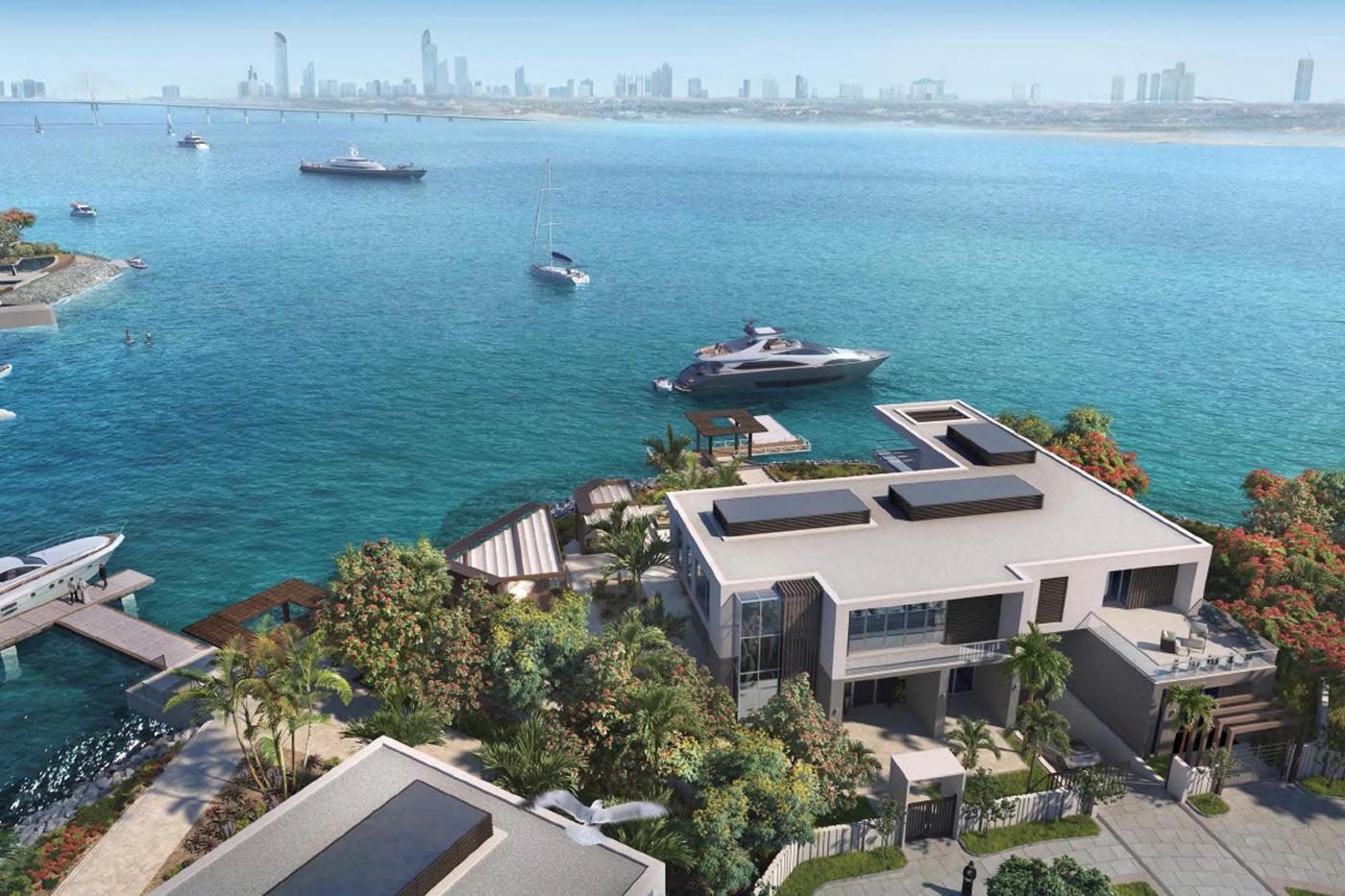

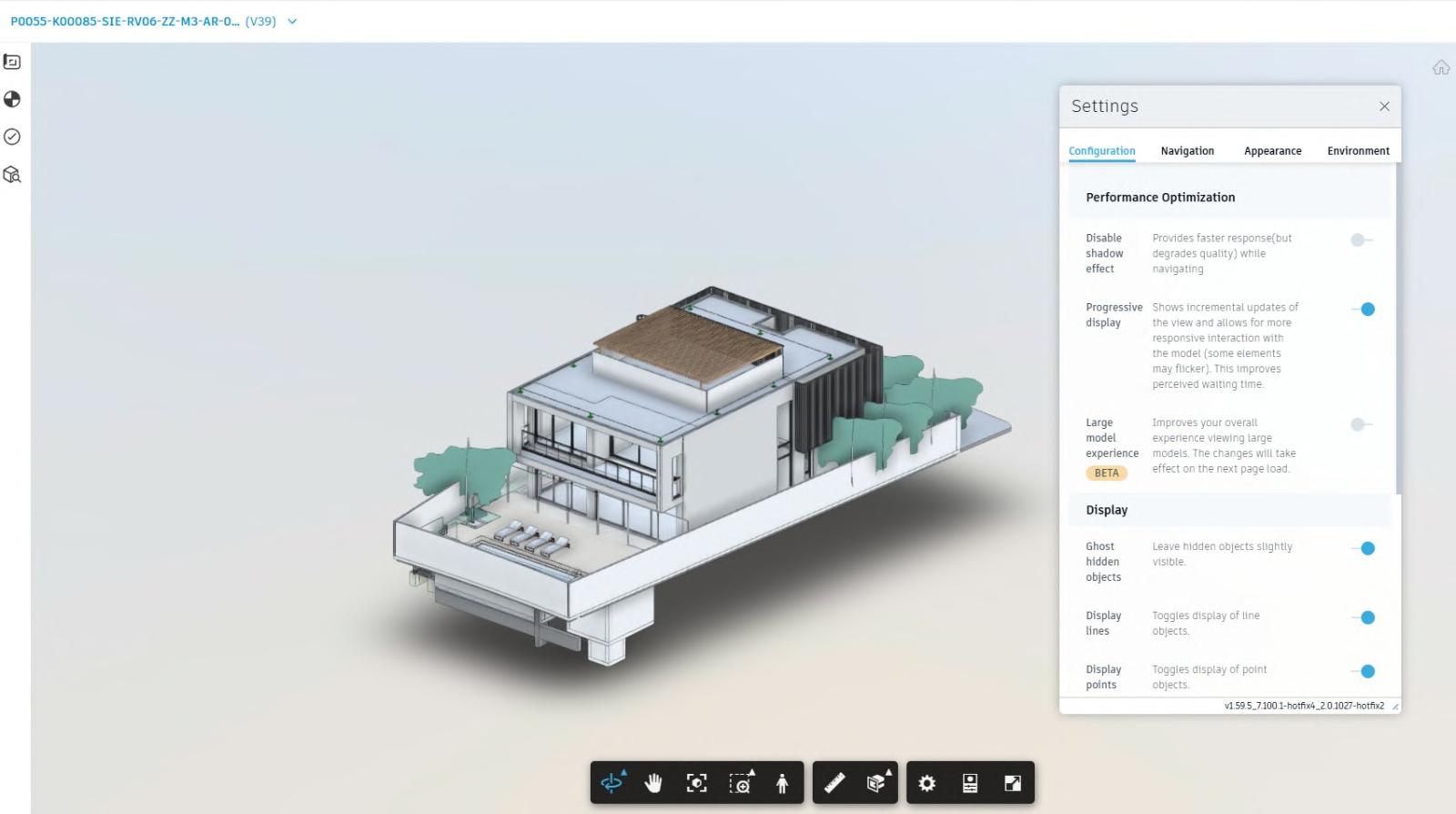

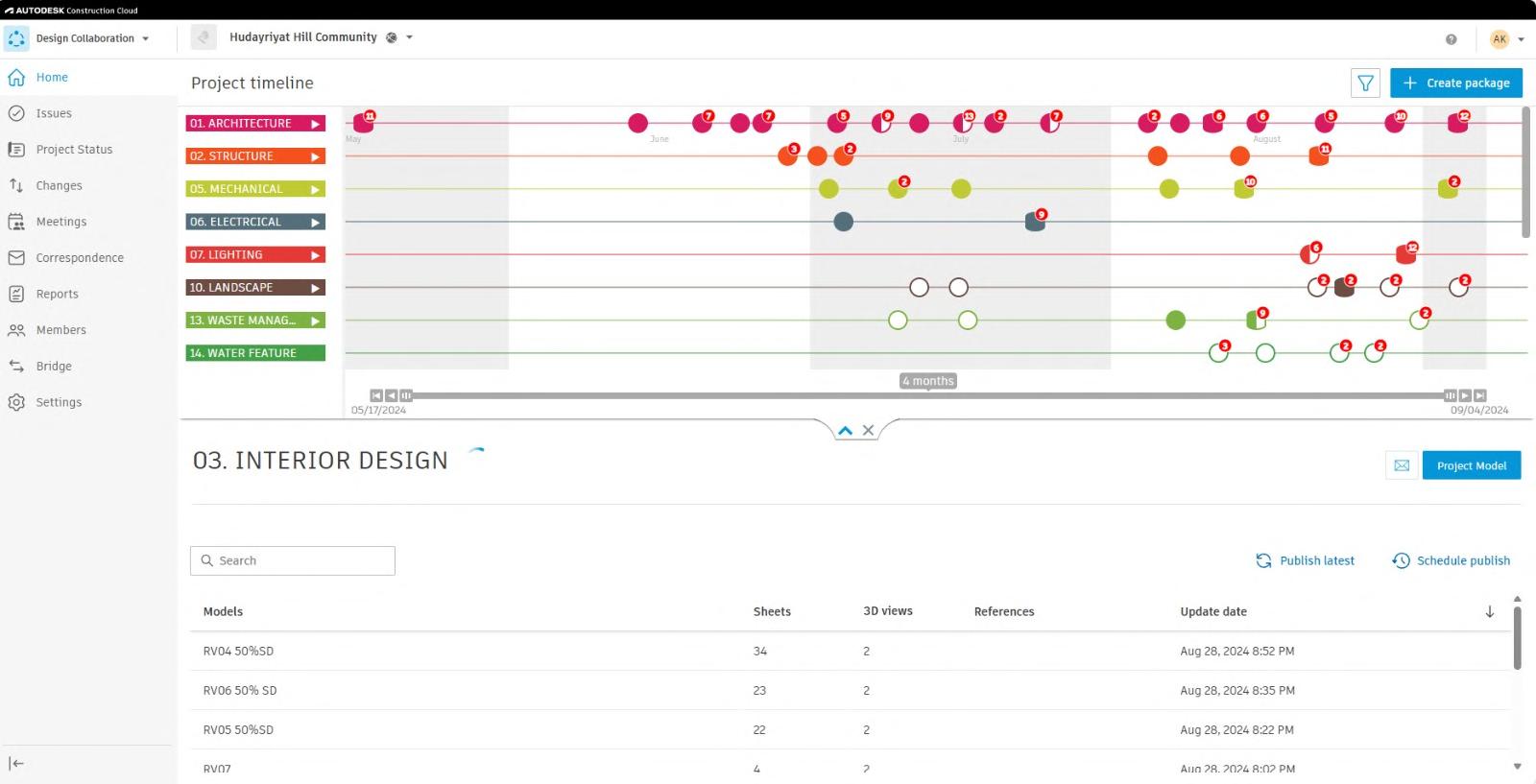


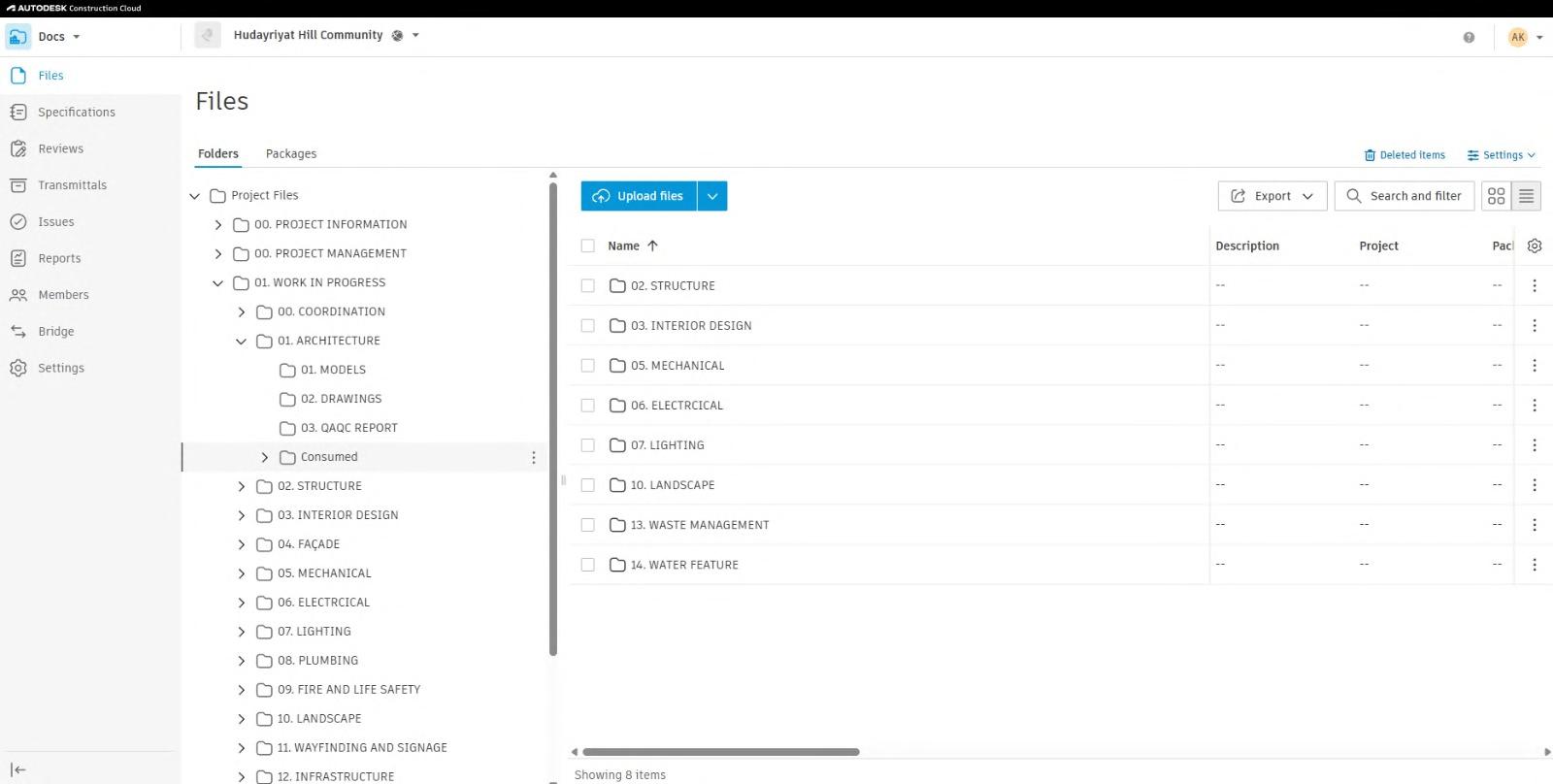


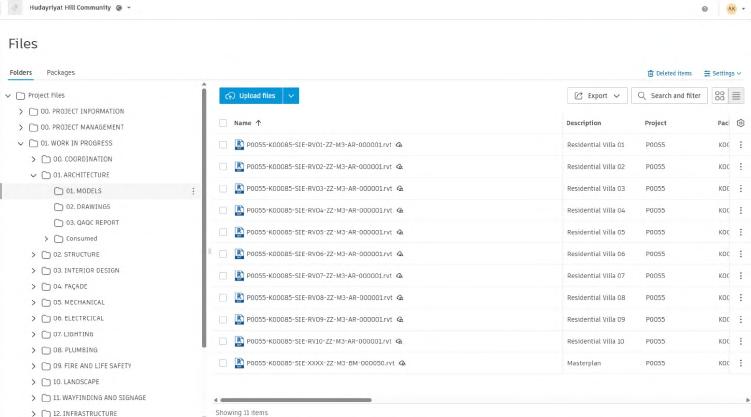
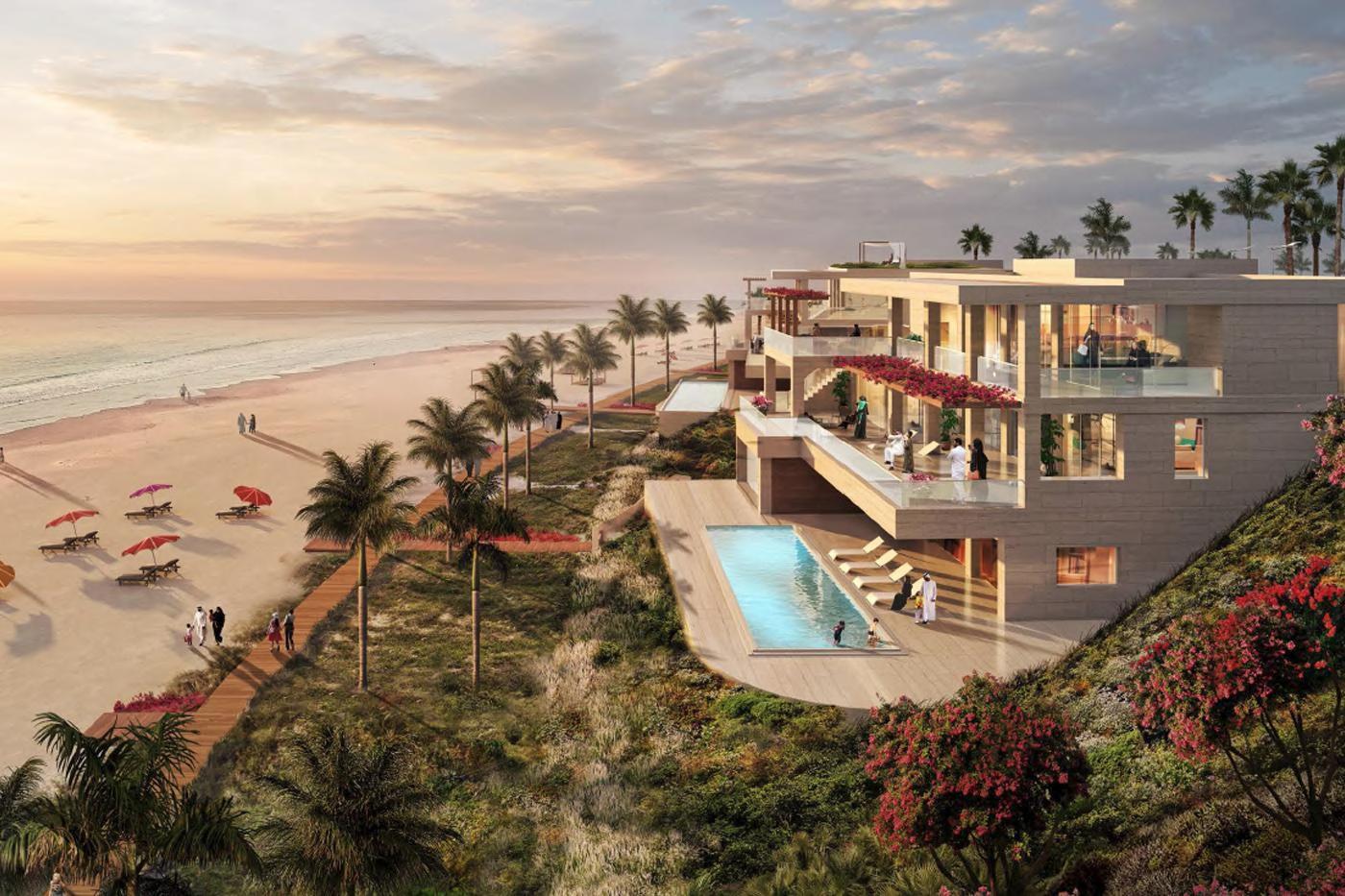
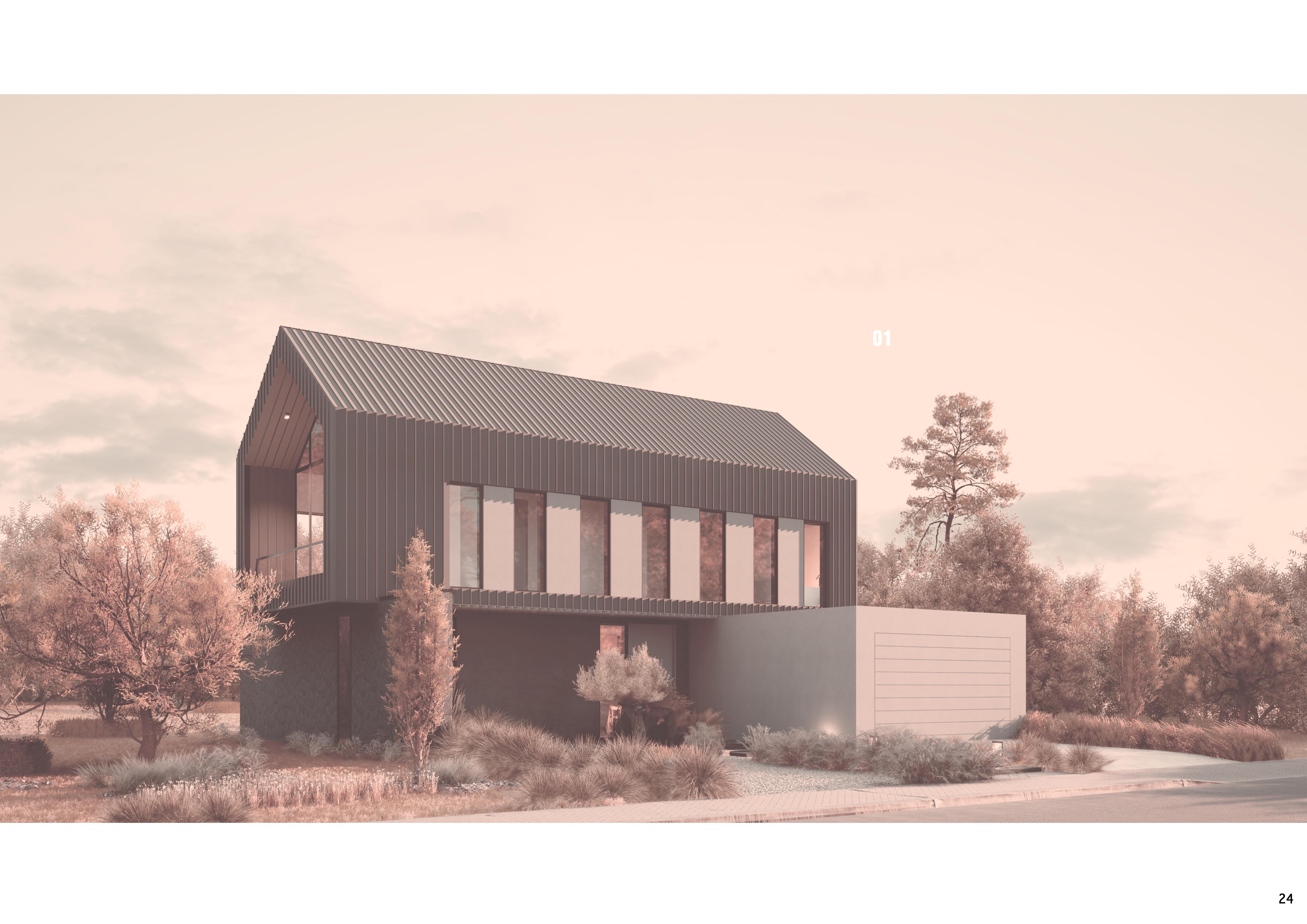

One of my initial projects, Lockhart showcases my modelling skills. In Texas, USA, the project focuses on aesthetic, geographical and technological elements necessary to nurture their inhabitants.














