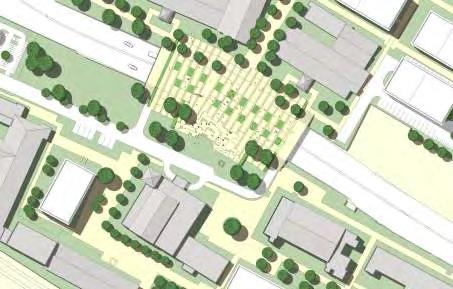




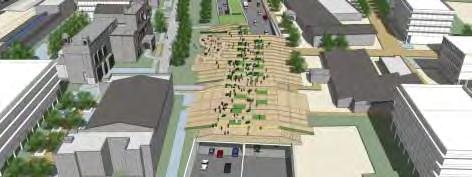
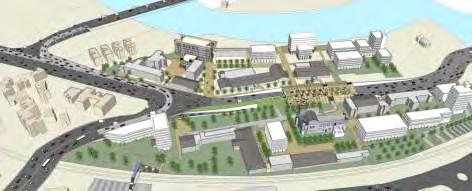


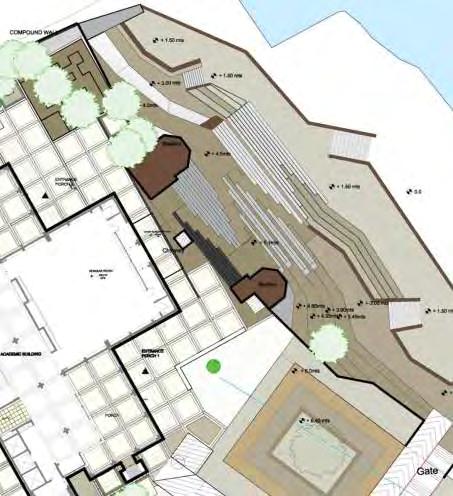



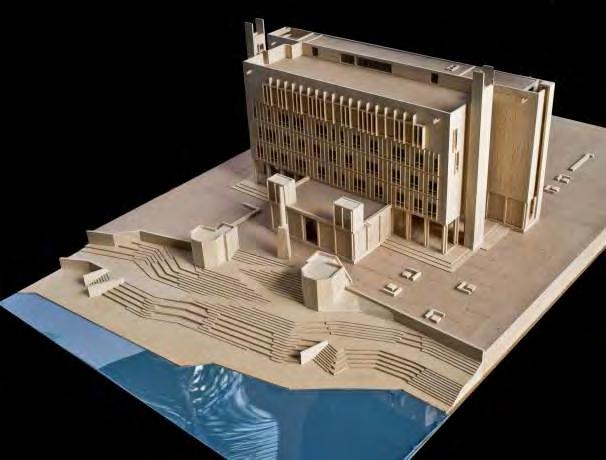

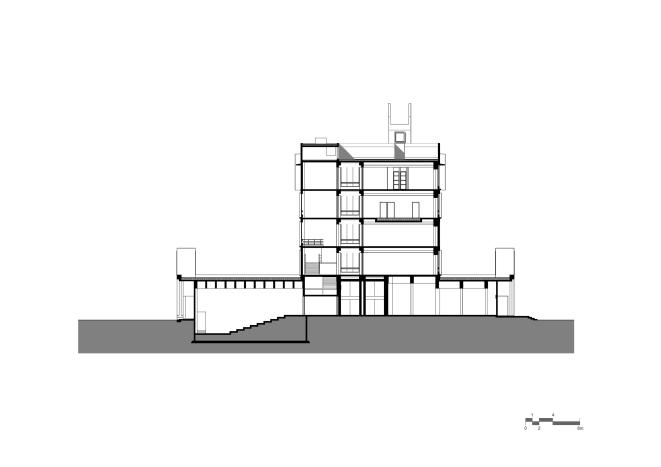


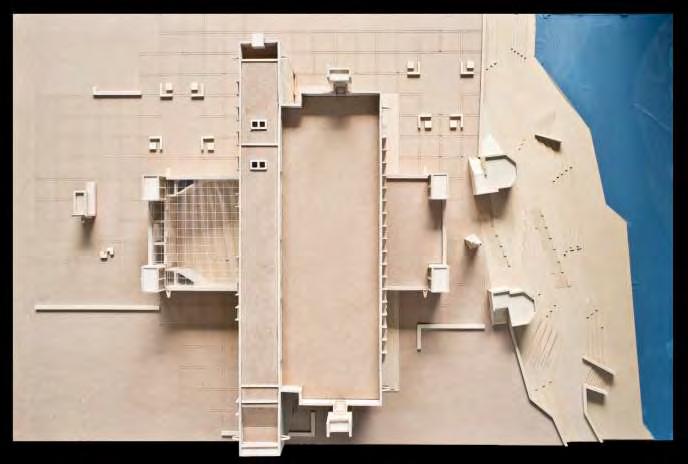






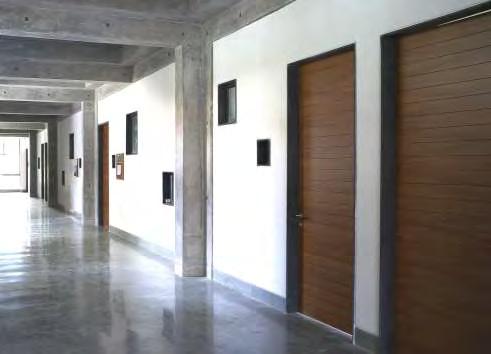




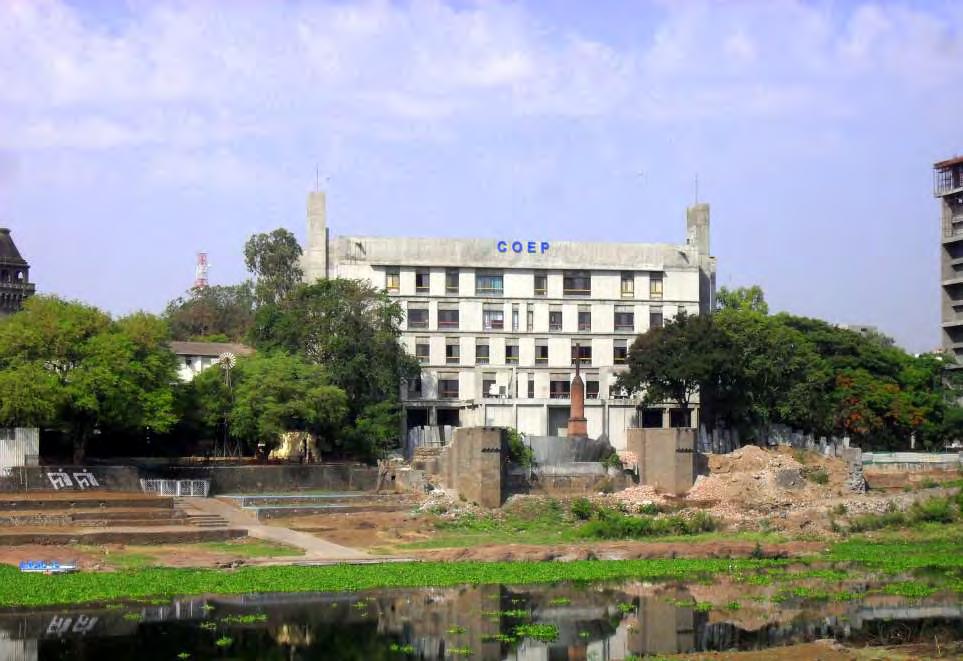



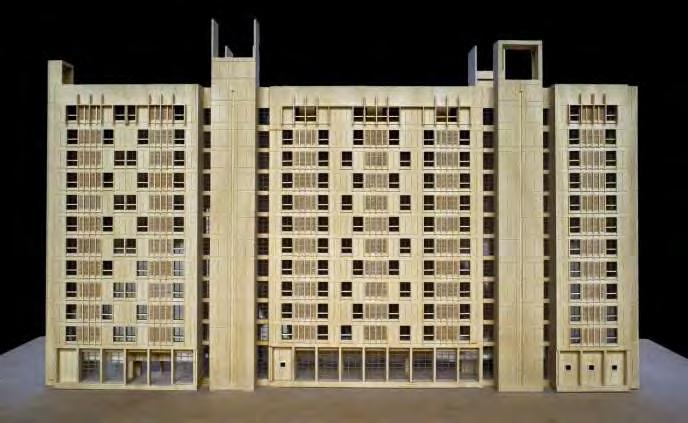
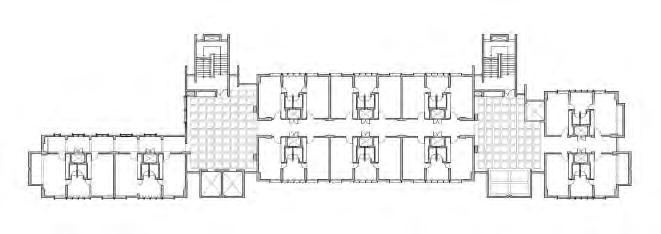






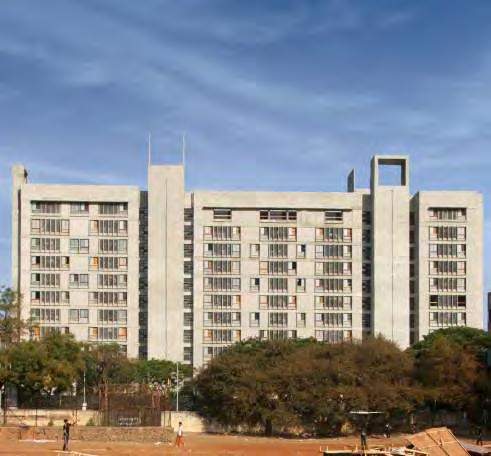


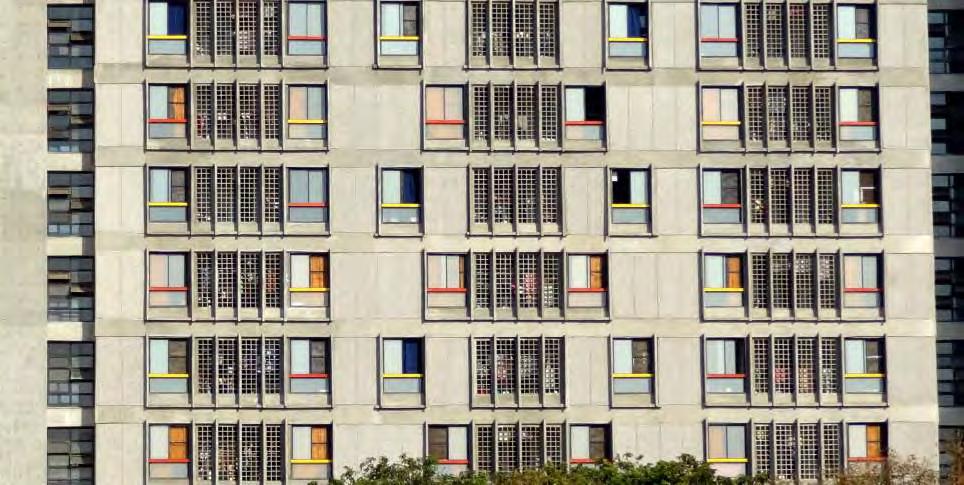







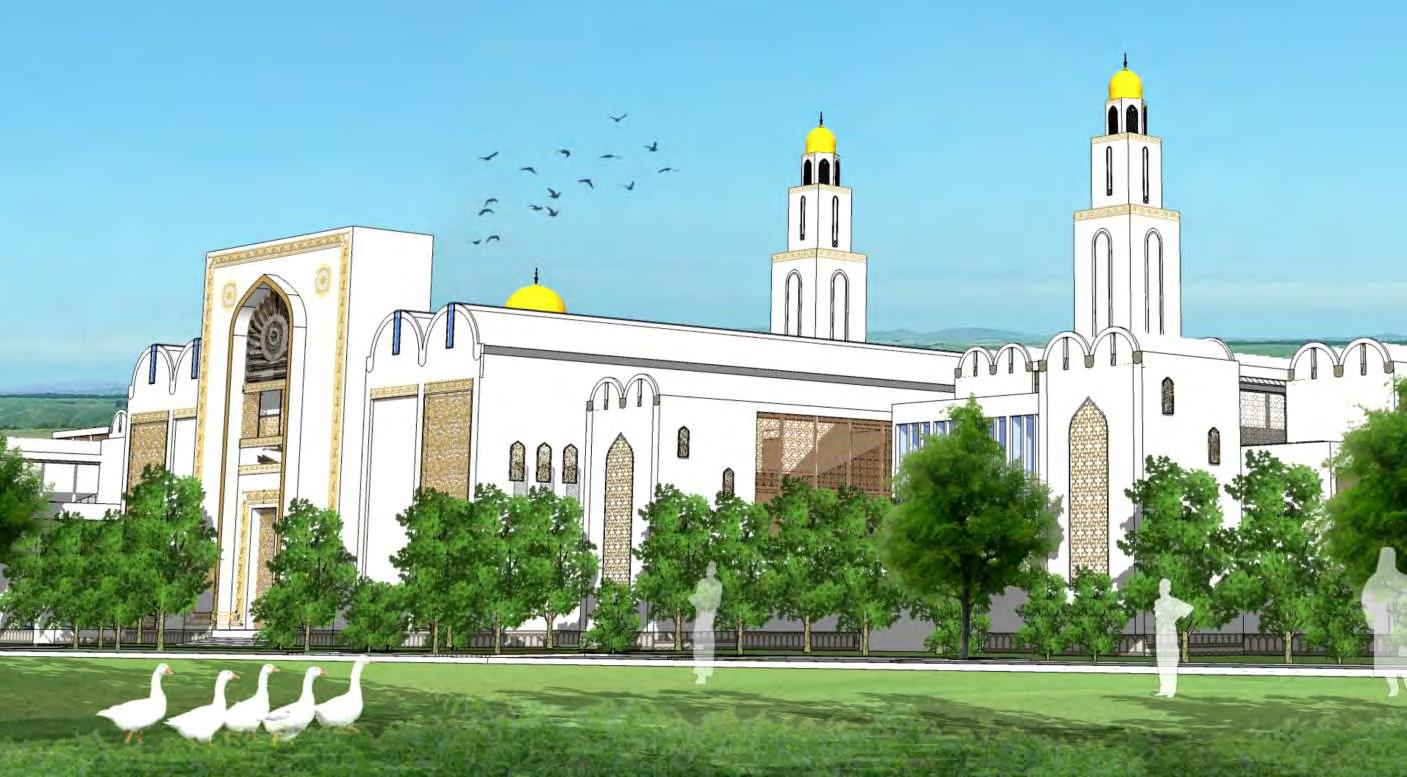


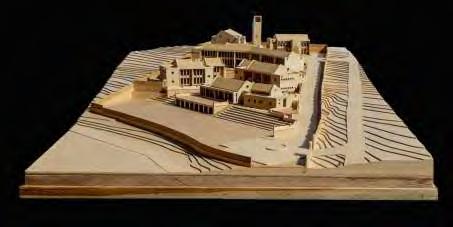
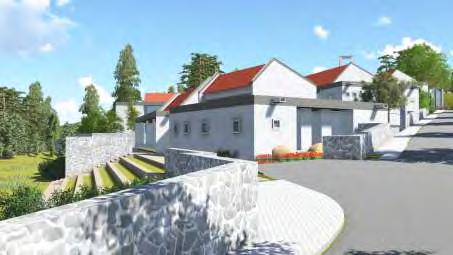


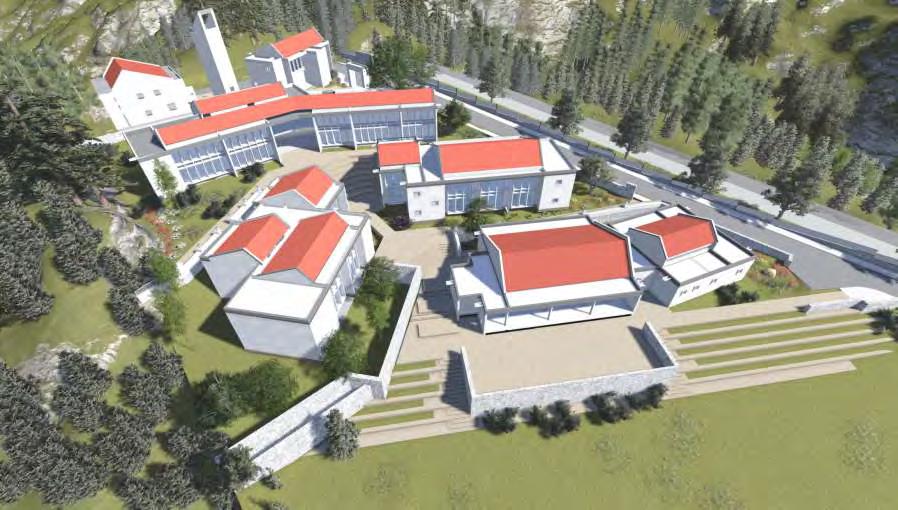






























































BuiltUpArea:3716SquareMeters
Role:ProjectArchitect
Responsibili�es: Detail working drawings, coordina�on of engineering disciplines and requirements, interior design and detailing,sitevisits.
Ÿ WeWork Pavilion is located on Church Street which is part of the main precinct in the CBD . This building was a 40 year mall whichwaslyinginadilapidatedcondi�on.
Ÿ A grand space, the building has a unique circular atrium that floods the space with natural light. The majes�c atrium inspired by the New York Guggenheim is the highlight of the building. It connects the floors and has different types of sea�ngaroundtherailingoneachfloor.
Ÿ The curves and odd angles of the building are used to create cosy sea�ng arrangements around them. While the space's colour pale�e is kept neutral, pops of colour appear in the furnitureandartwork

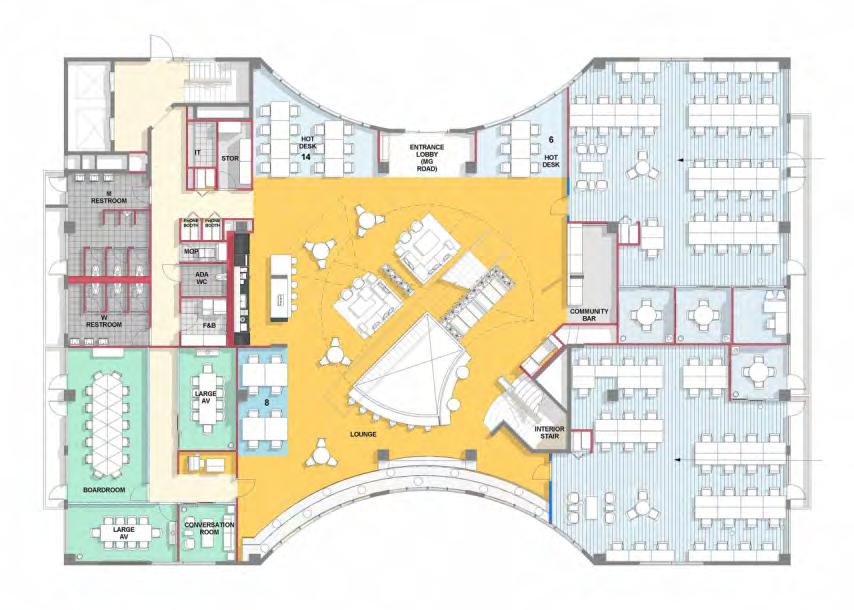


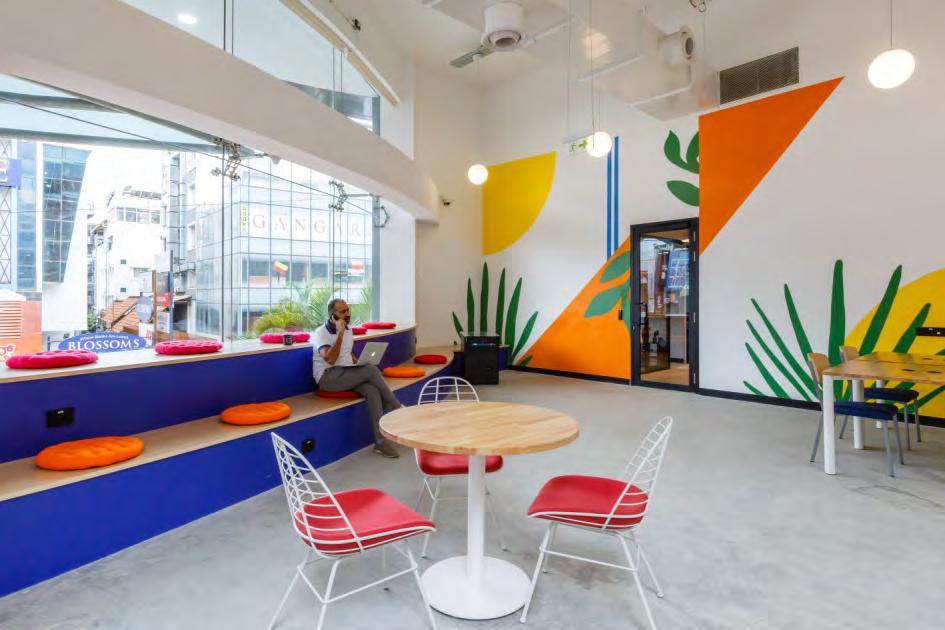


BuiltUpArea:10462SquareMeters
Role:ProjectArchitect
Responsibili�es: Detail working drawings, coordina�on of engineering disciplines and requirements, interior design and detailing,sitevisits,clientpresenta�ons.
Ÿ WeWork Symbiosis is located in South Bangalore which consists of a mainly residen�al neighborhood. This earlier tenanthadanelectronictes�ngfacilitywithinthisspace.
Ÿ The building had a horizontal expanse with a double height space on the ground floor which became the main centre of gravity for this building. A dis�nguished circular stair was part of the main design focus and converted into s semi mee�ng space.
Ÿ Subtle pallet of colours were used to give a warm feeling to the interiors.


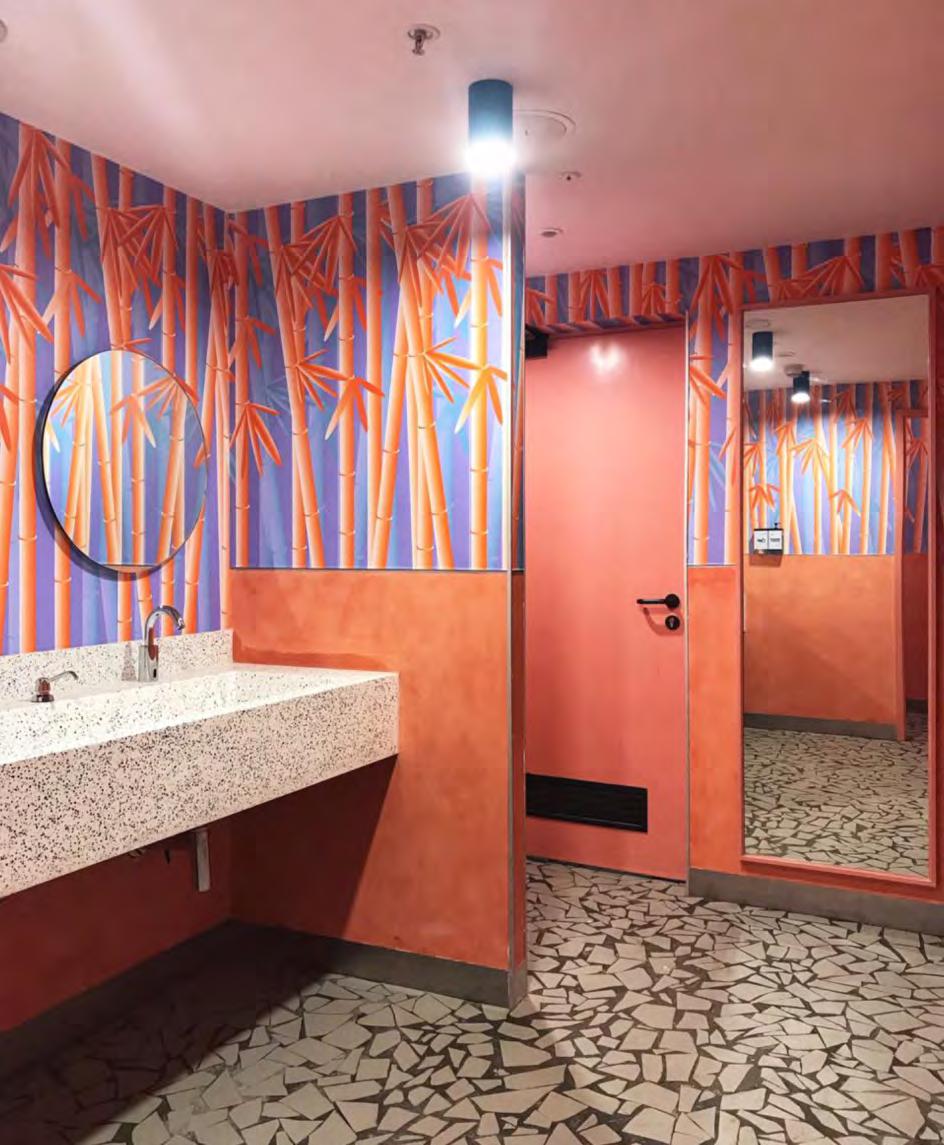




BuiltUpArea:18000SquareMeters
Role:ProjectArchitect
Responsibili�es: Detail working drawings, coordina�on of engineering disciplines and requirements, interior design and detailing,sitevisits.
Ÿ WeWork Krishe Emerald is located in Hitech city, Hyderabad. It is the first building in the new market occupying 14 floors, and the design focuses on capturing the eclec�c city of Hyderabad andpayinghomagetoitsheritage.
Ÿ The design is an amalgama�ng the old and new styles of Hyderabad and Cyberabad and taking in architectural and designelementsfromlargespacestosmalldetails.
Ÿ The use of screen par��ons with intricate pa�erns adds character to the lounges and furniture throughout the building showcaseslocalcra�smanship







BuiltUpArea:1,56,634SquareMeters
Sitearea:4acres
Status:(Shelved)
Role:ProjectArchitect
Responsibili�es: Detail working drawings, coordina�on of engineeringdisciplinesandrequirements,clientpresenta�ons.
Ÿ Landmark Cyberpark is a ground + eight storied commercial building which comprises of retail establishments on the ground floor and office spaces on the top floors with 3 basementsforparkingandservices.
Ÿ The ground floor is planned as a retail space which integrates a system of gardens, courts and walkways shaded by pergolas within the sky courts. A central open space acts as a focal point forthebuildingwherepeoplecansitand chata�erofficehours orduringretailexcursions.
Ÿ The material selected was also locally available sandstone cladding which keeps the building cool during the harsh summerandalsoreducestheloadonaircondi�oning.











Pune is home to many educational institutions of national repute, making it known as “Oxford of the East”. Today it is a bustling industrial city and an automobile hub which houses the world's second largest two-wheeler manufacturer Bajaj Auto, world's largest forging company Bharat Forge and many other leading automanufacturers.
The ideology for an institute for automobile studies holds common for any design studio be it for the arts, product design, industrialdesign,electronicartsorevenarchitecturaldesign.
As we cannot wish away theory and class rooms, a thought was given to create an atmosphere that will lead towards the last semester where the test of all that has been learned will manifest inthecreationofafullsizeautomobile.
Keeping all these factors in mind, Pune- an automobile hub lacks the very basic essence of the automobile industry- a teaching center. Thus an effort has been made studying all the various facets of the automobile field in terms of design and engineering to come with an institute which will cater to the growing automobile market by providing the best designers and engineers
Site Loca�on
—The site is located in Bavdhan,on the south-western fringe of Pune, about eight kilometers from the heart of the city, on a plateau of a hill overlooking the panorama of the Sahyadri mountains
— The site is surrounded by mixed development mainly consisting ofresidential&Institutionalbuildings.

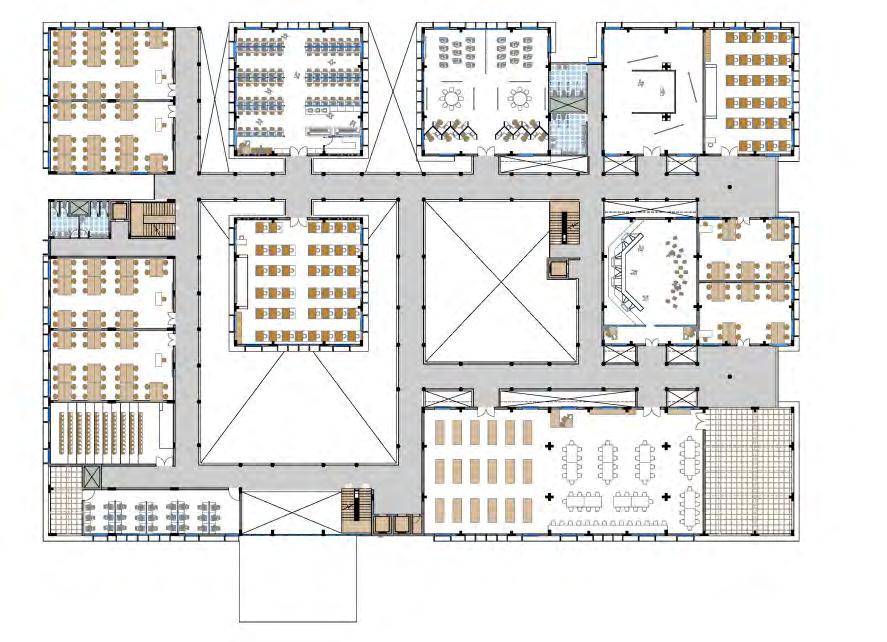

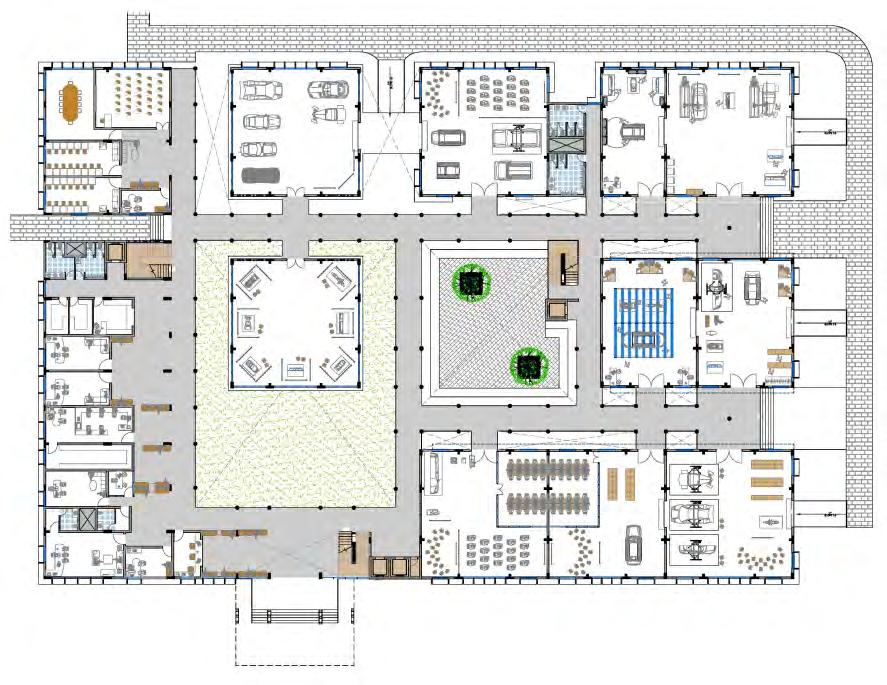
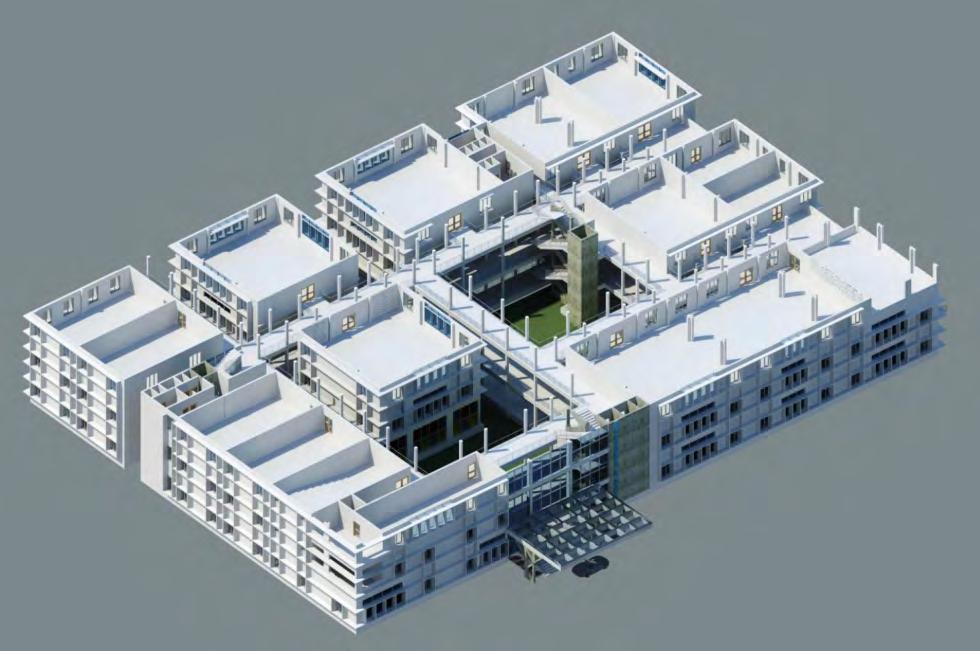


The openness reveals the deep rooted meaning of the institute, in which the liberated mind searches for the resolution of specific problems, often through team work or throughtheexchangeofideas.






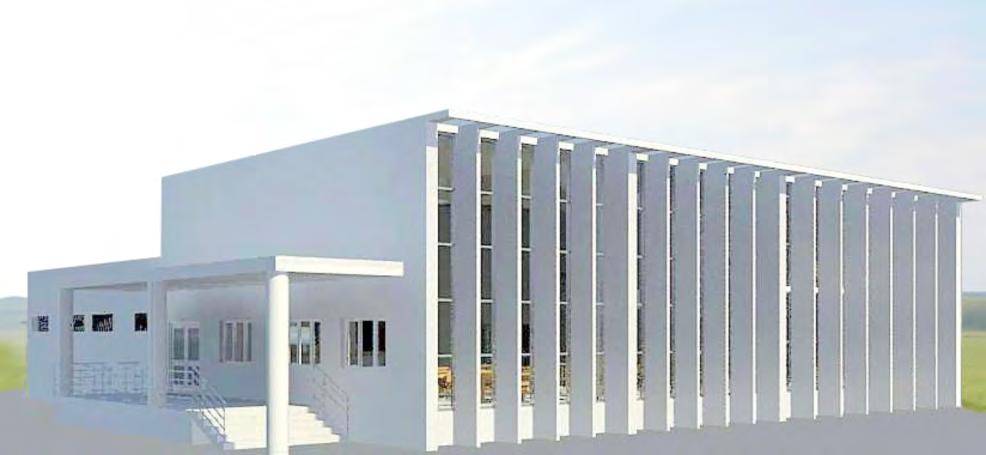


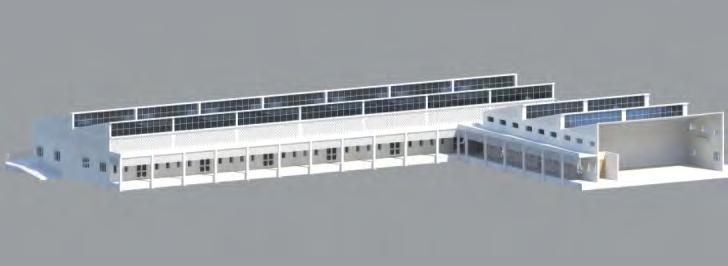
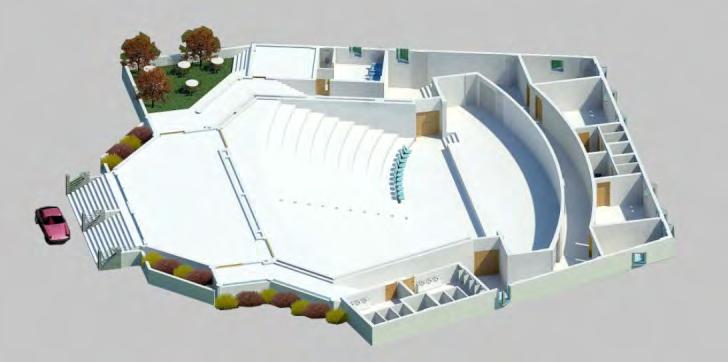

The Campus is a place of retreat, analysis, debate and intellectual proposi�on.
