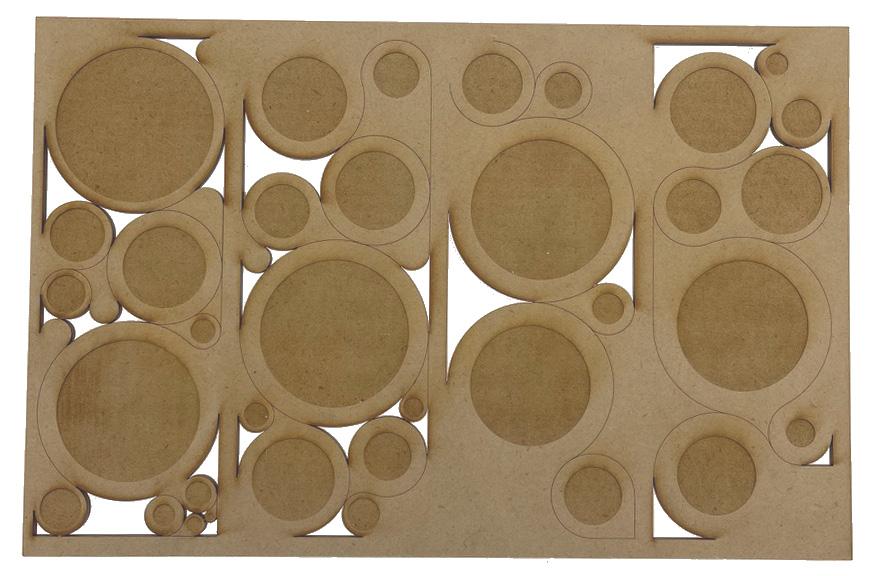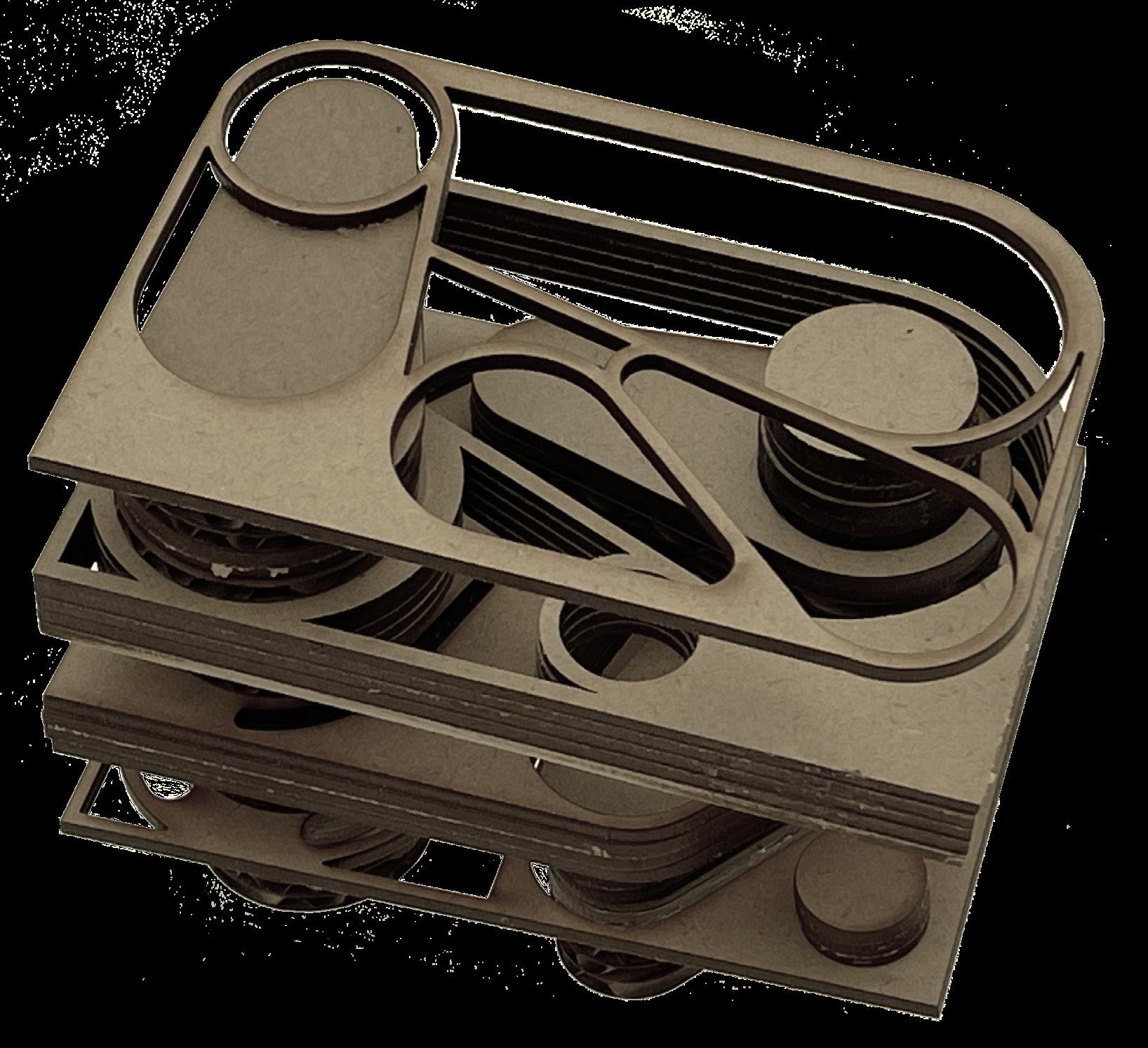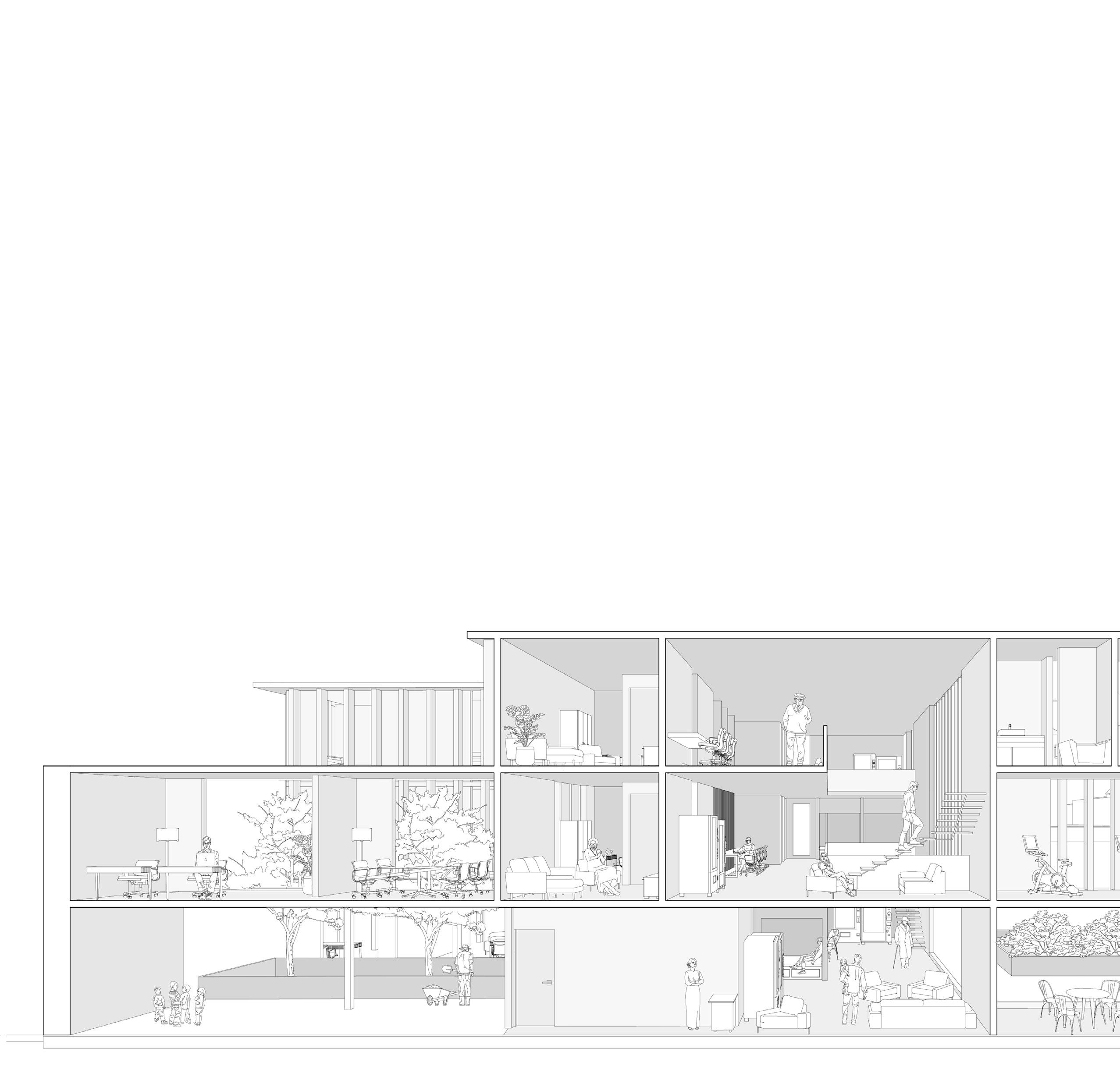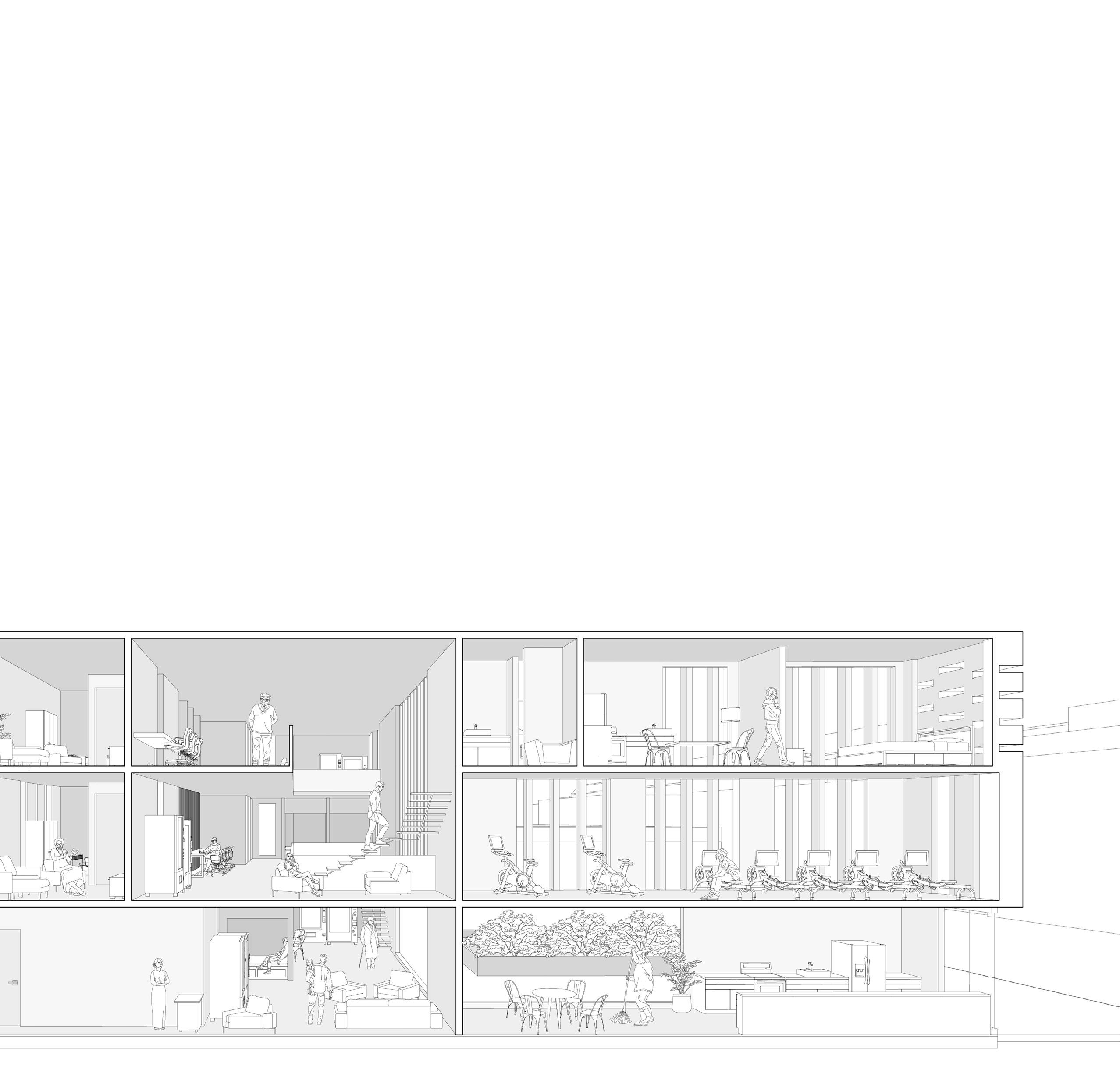

ADAM BISSELL
Selected Works
ADAM BISSELL
2936 Sheffield Ct. Ann Arbor, Michigan 48105
EDUCATION
2023 - 2025
2019 - 2022
2022 - 2023
2022 - 2022
2015 - 2016
abissell.arch@gmail.com (+1) 301-502-1555
+ University of Michigan | Ann Arbor, Michigan
Master’s of Architecture Candidate, May 2025 expected graduation
+ California College of the Arts | San Francisco, California
Bachelor’s of Architecture with Distinction, 2022
Concentration in Urban Works
Student Council President | 2021 - 2022
Student Council Representative | 2020 - 2022
EXPERIENCE
+ Colton Broadbent Design | Salt Lake City, Utah
Architectural Draftsman | 5 Month Period
Mentored on programs utilized within job and designed iterative models for high-end residential projects
+ SMITH+SMITH Landscape Architects | San Francisco, California
Landscape Architect Intern | 5 Month Period
Produced design drawings and iterative models for projects ranging in scale. Prepared documentation for presentations, research, and redlining.
+ Red Cross Career Practicum | Yokosuka, Japan
Anesthesiologist/Operation Room Nurse Intern | 1 Year Period
Shadowed working professionals at the Yokosuka Naval Hospital, helping to clean spaces postsurgery, retrieve medical supplies, and observe approved operations.
ACHIEVEMENTS
+ Repairing Greenville: An Architectural Case Study 2025
+ Monaco Smart & Sustainable Marina Rendezvous 2024
+ ACLA 2x8 20th Anniversary Exhibition 2024
+ CCA History and Theory Award 2022
+ Advanced Studio Prize 2021
SKILLS
+ Rhinocerous | 7 Years Design
+ Adobe Suite | 7 Years
+ AutoCAD | 2 Years
+ Revit | 1 Year
+ Photography | 9 Years Media
+ V-Ray | 6 Years
+ Enscape | 2 Years
+ Lumion | 1 Year
Fabrication
+ Model Making | 9 Years
+ Grasshopper | 2 Years
Featured - “Slow Grow” Project
Top 10, Honorable Mention
Featured - “Rescape” Project
Recipient
Recipient
SELECTED PROJECTS
+ Verdiene | Los Angeles, California | 2024 + Marina Mossa | Monaco | 2024 + Synaptic | La Jolla, California | 2024 + Slow Grow | Greenville, California | 2022 + BioDesign | Crissy Marsh | 2022 + CranNook | Jackson Heights, New York | 2021 + Kouti ma Kolpa | Ann Arbor, Michigan | 2023 + Rescape | Piedmont, California | 2021
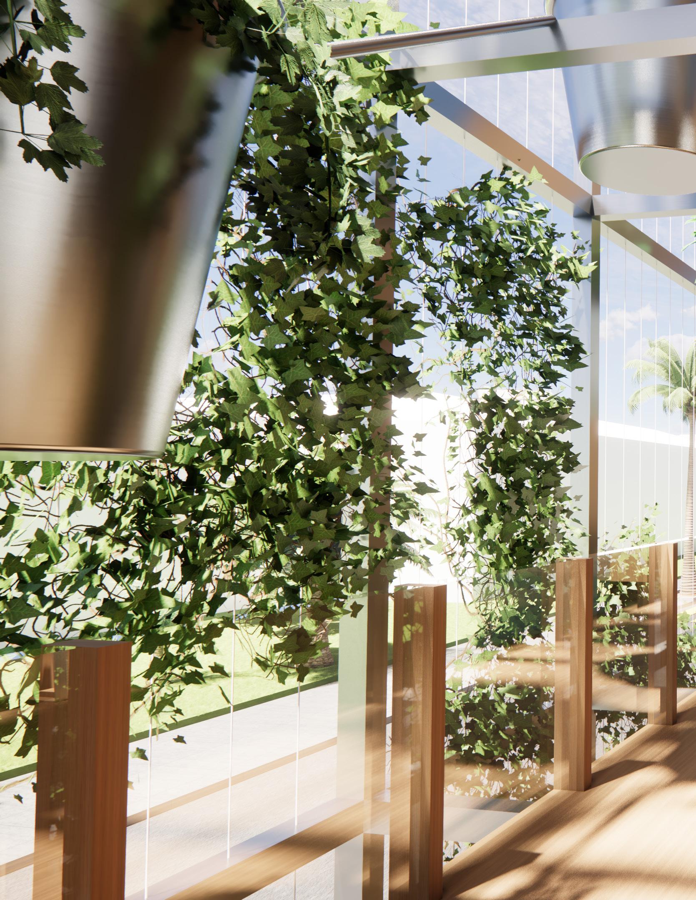
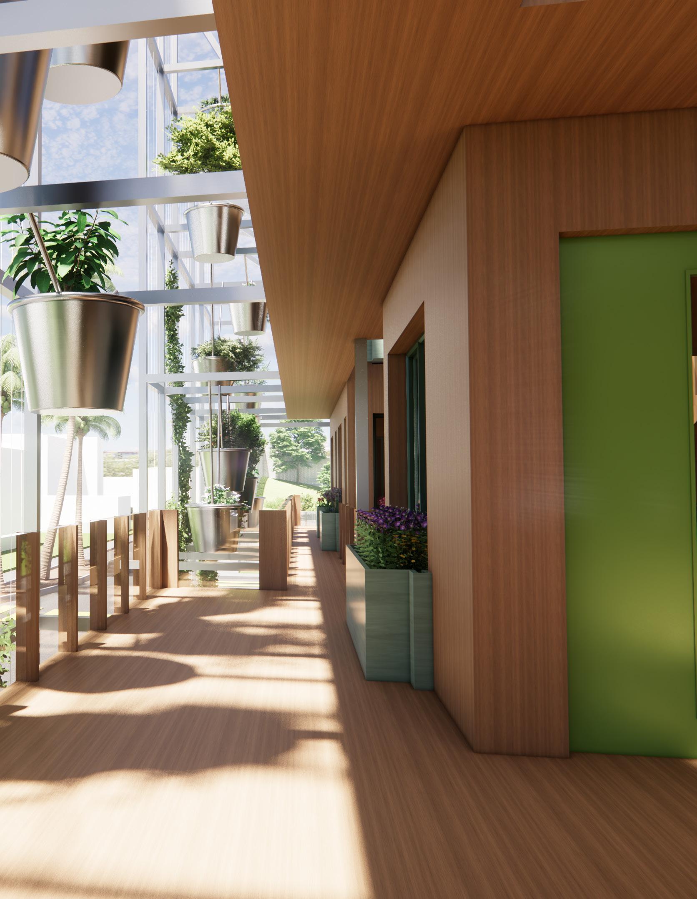
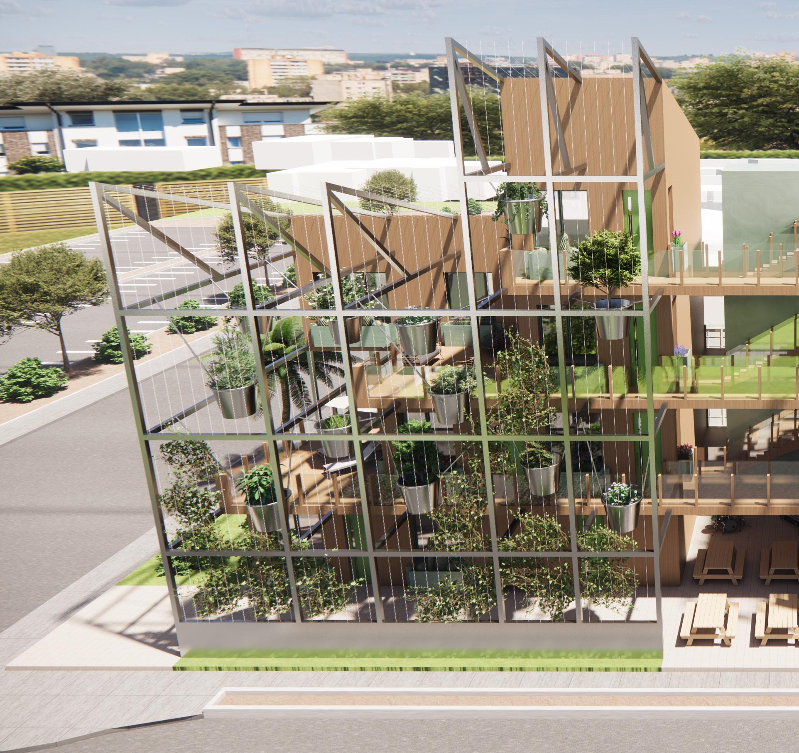
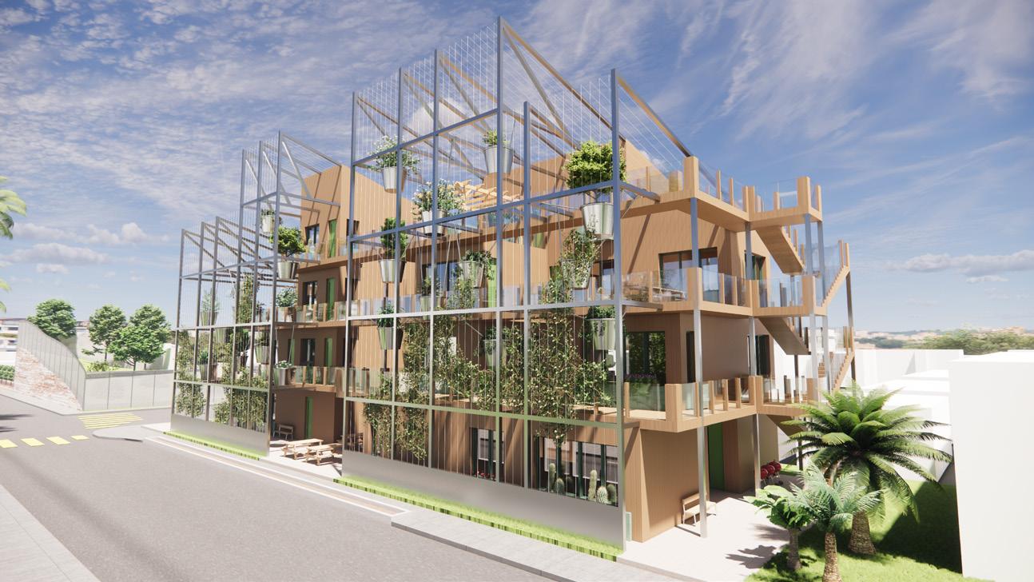
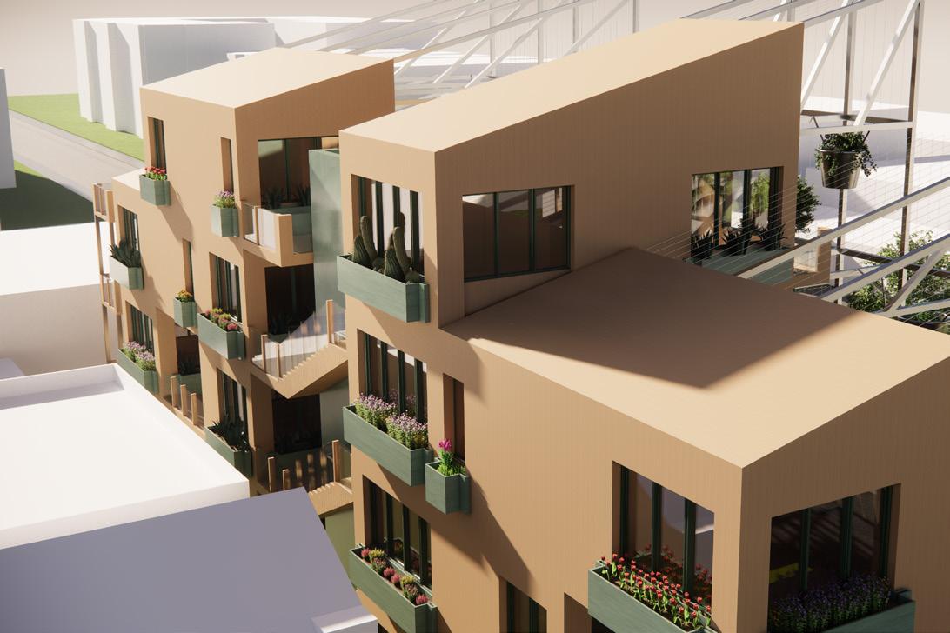
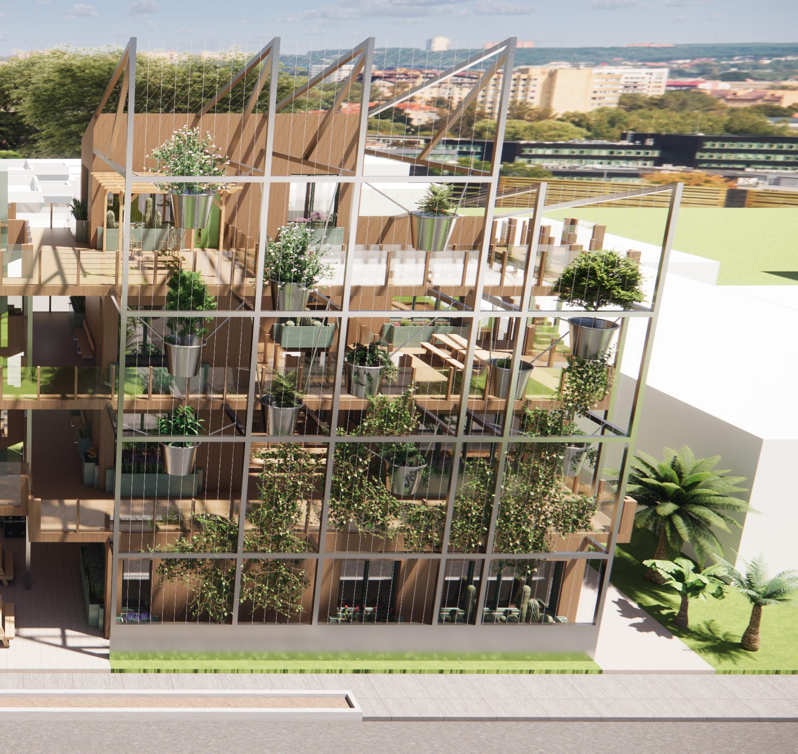

CONCEPT
Situated within the Rampart Village district of Los Angeles, Verdiene (Verdant + “iene,” or double bonds) is an affordable housing project associated with the Los Angeles EcoVillage and the Beverly-Vermont Community Land Trust. With both close-knit relationship and embracement of the natural world mentalities, the EcoVillage and BVCLT seek sites that provide room for growth, whether that be for people or for vegetation.
Taking inspiration from Duncan Lewis’ “Residence Ekko,” Verdiene utilizes a mixure of a light steel structure and wood to cultivate a space for passive growth and community engagement. Plants are either in grounded planters around the site, or located towards the western section, vertically hung by steel cables. The wooden structure provides housing for fourteen individuals and is composed of a custom Wool Insulated Panel System, or W.I.S.P..Five areas within the site have been designated for community engagement, with the ground floor location doubling as an event space for local artisans, shops, or bands to come and entertain residents.
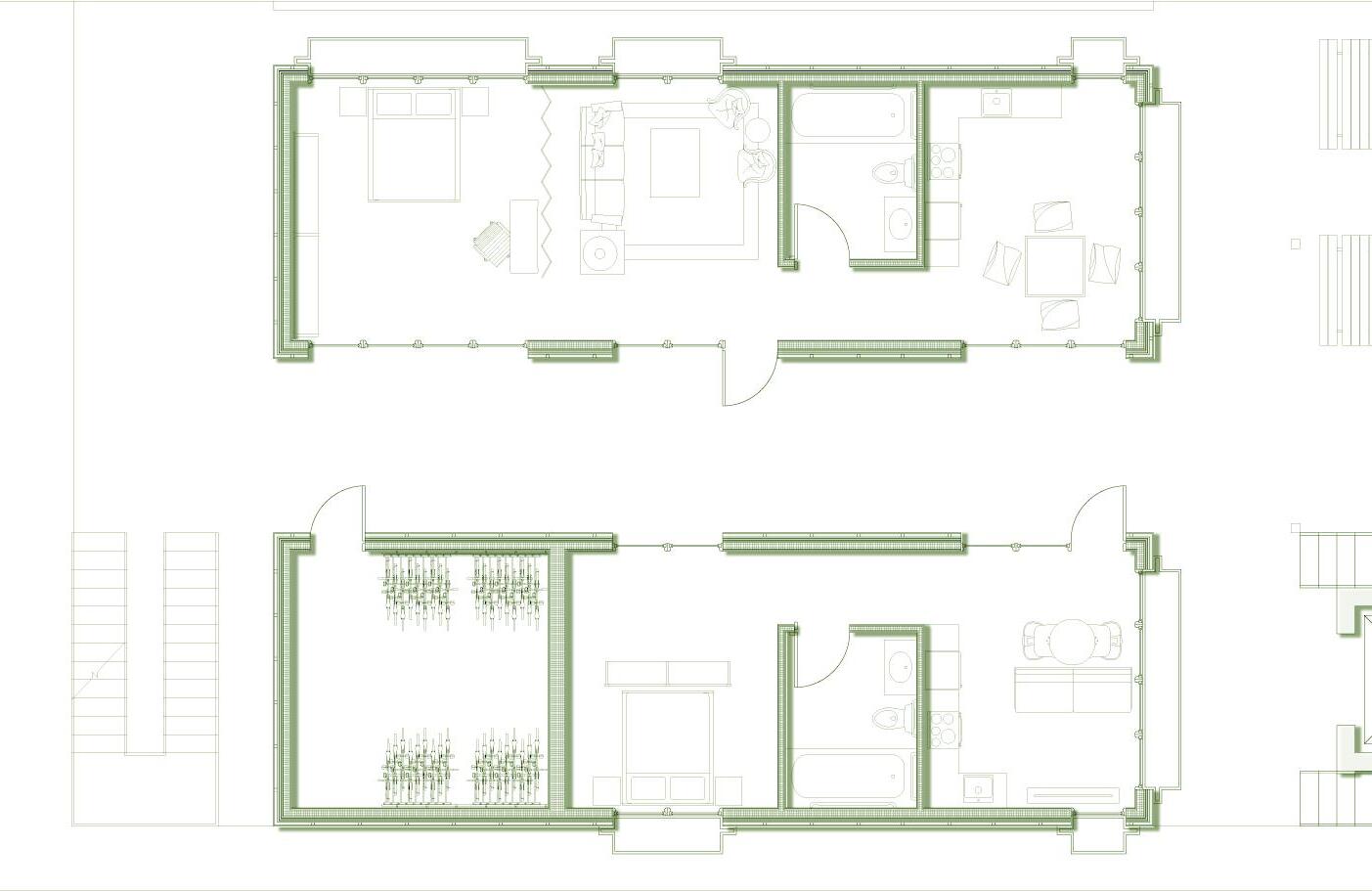

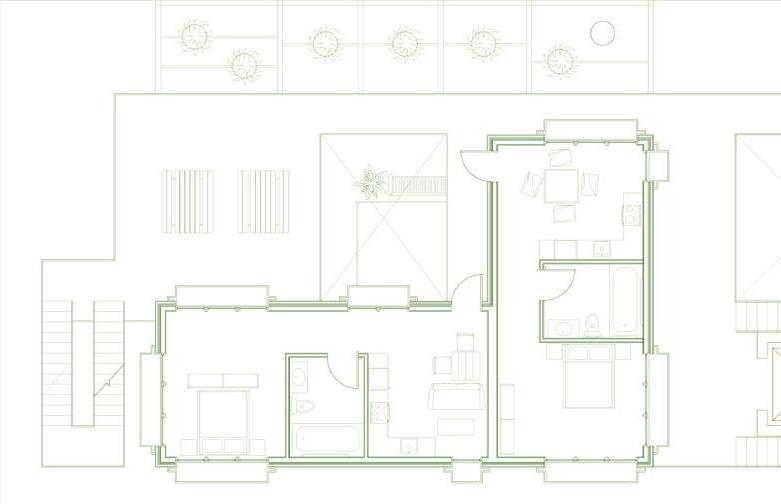
FLOORPLANS AND DETAILS
Verdiene utilizes a simplistic layout to allow for easy construction, either at the hands of BVCLT/EcoVillage or a local contractor. By relying on a sequence beginning with eight feet, each unit begins to effortlessly align with one another, with ample room within the studios / two-bedroom apartment for each resident, whether youthful or aging gracefully.
Located on the right side is a detail of the Wool Insulated Structural Panel, or W.I.S.P.. This is a modified version of a typical Structurally Insulated Panel (S.I.P.) that uses more eco-friendly materials and is more structurally sound to handle the weather conditions of Los Angeles, California.
2nd Floor
COMMUNAL AREA / EVENT SPACE
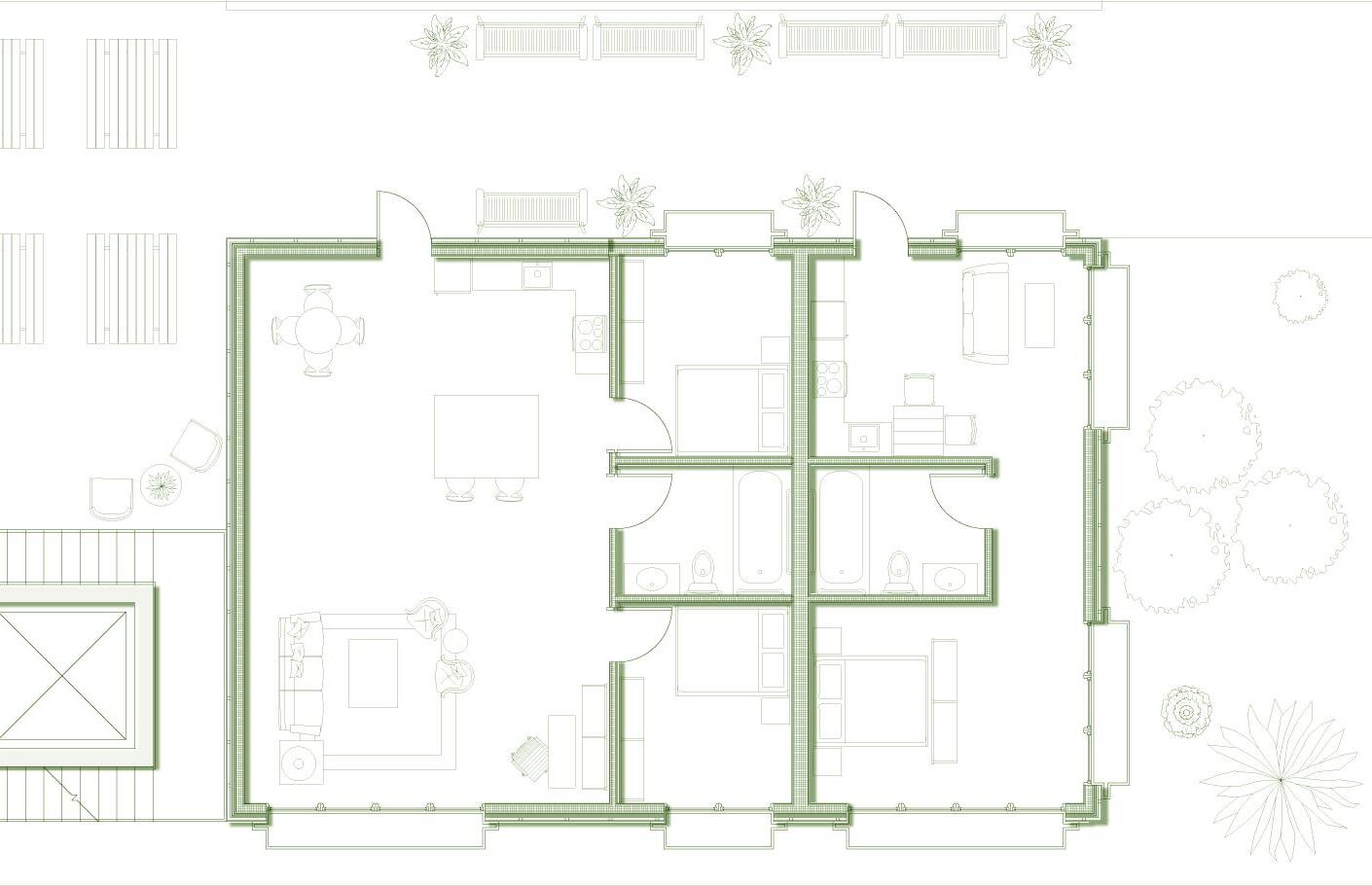

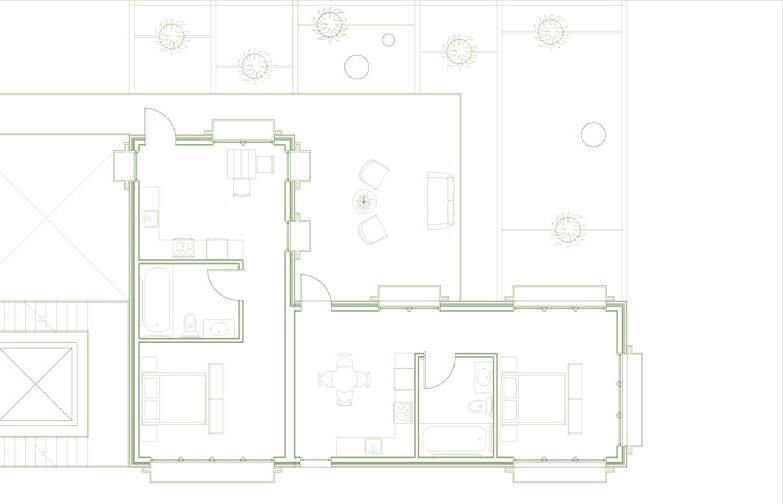

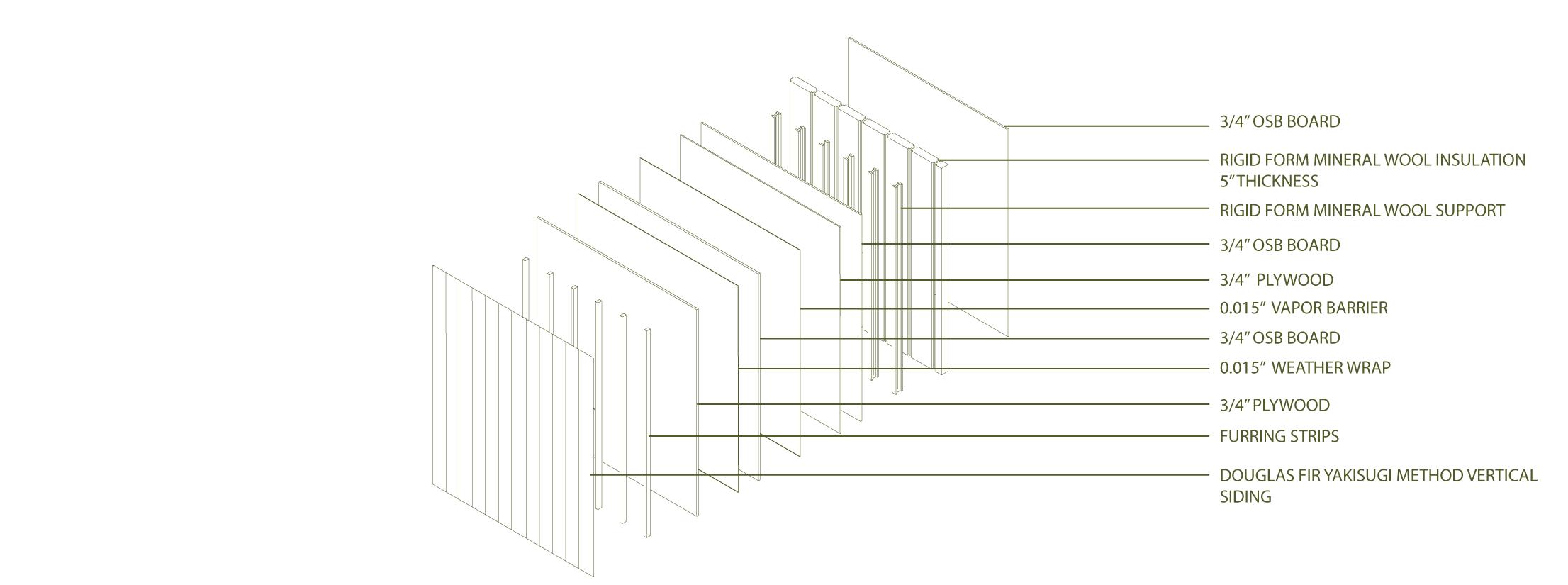
2 BD UNIT STUDIO
WALL DETAIL
3rd Floor
4th Floor
1st Floor
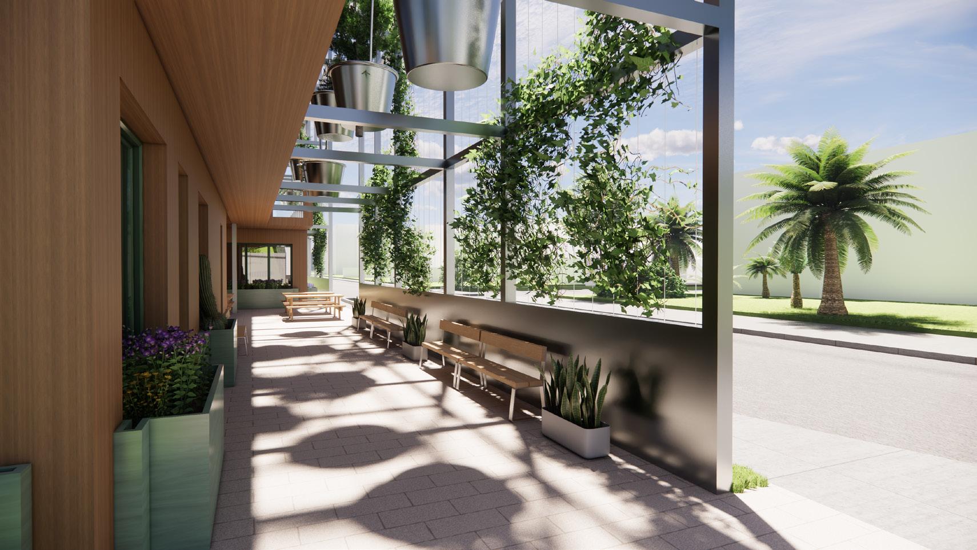
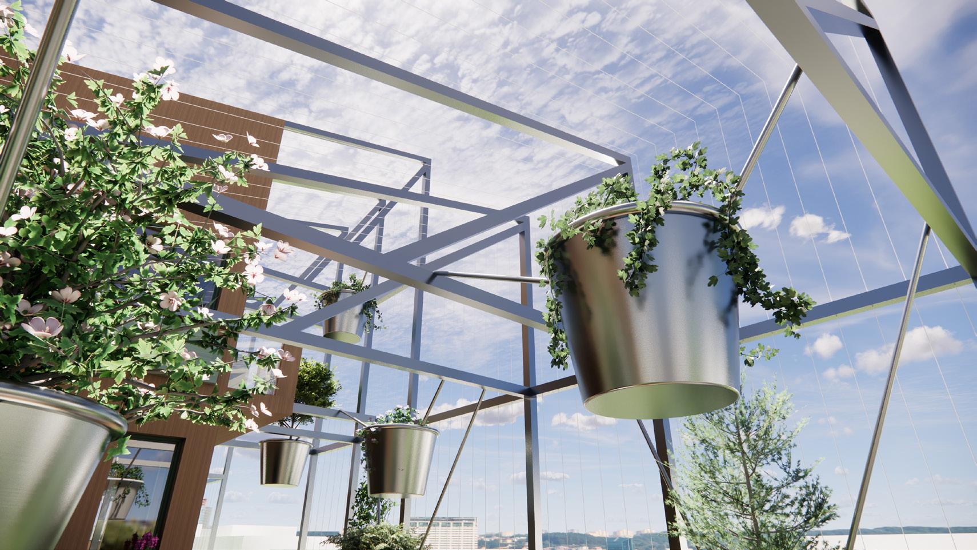
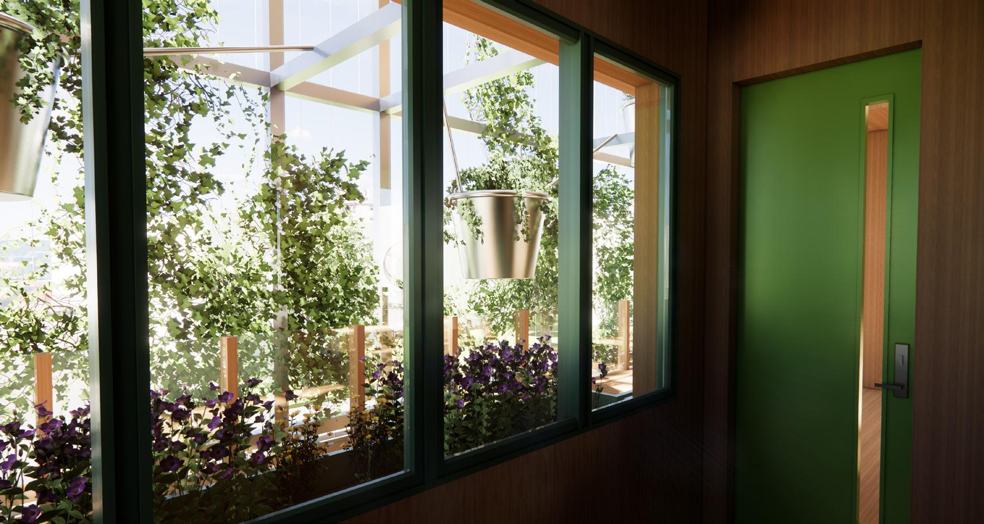
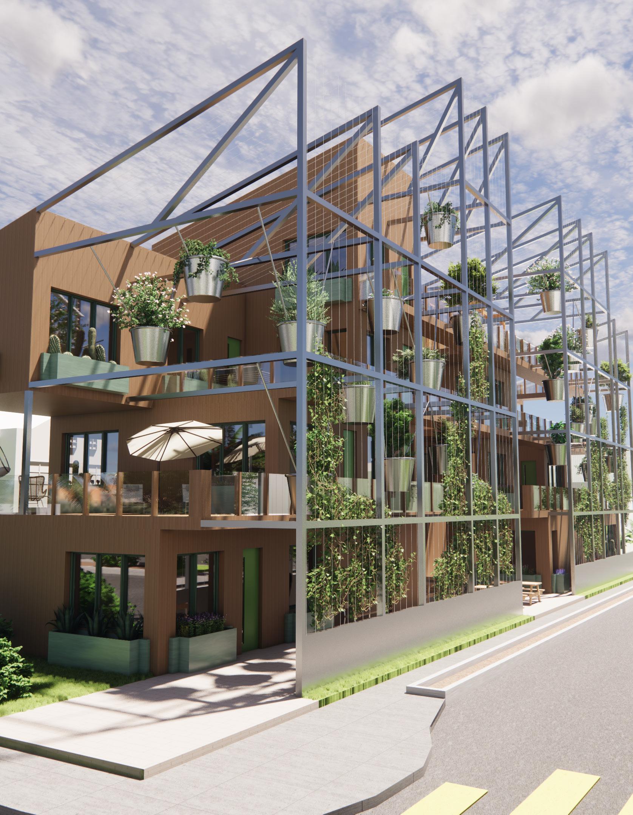
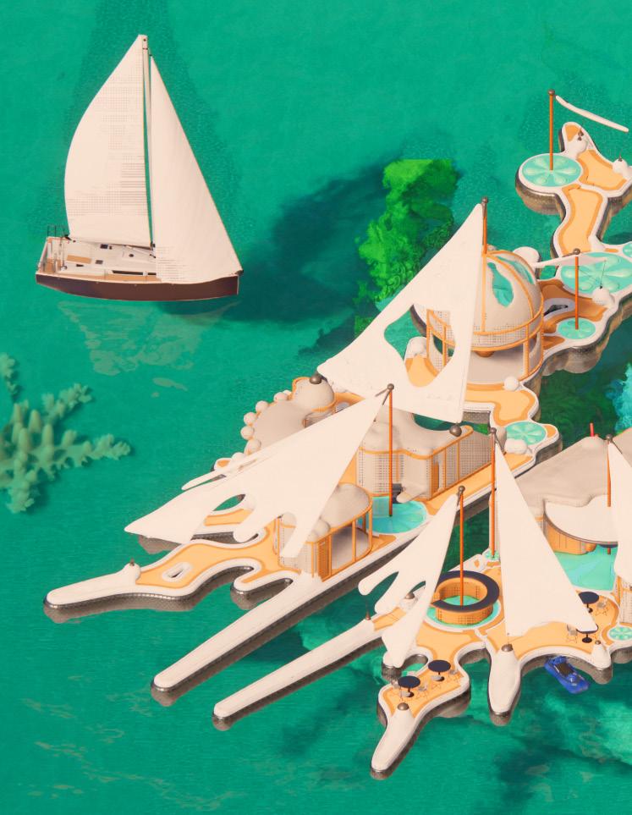
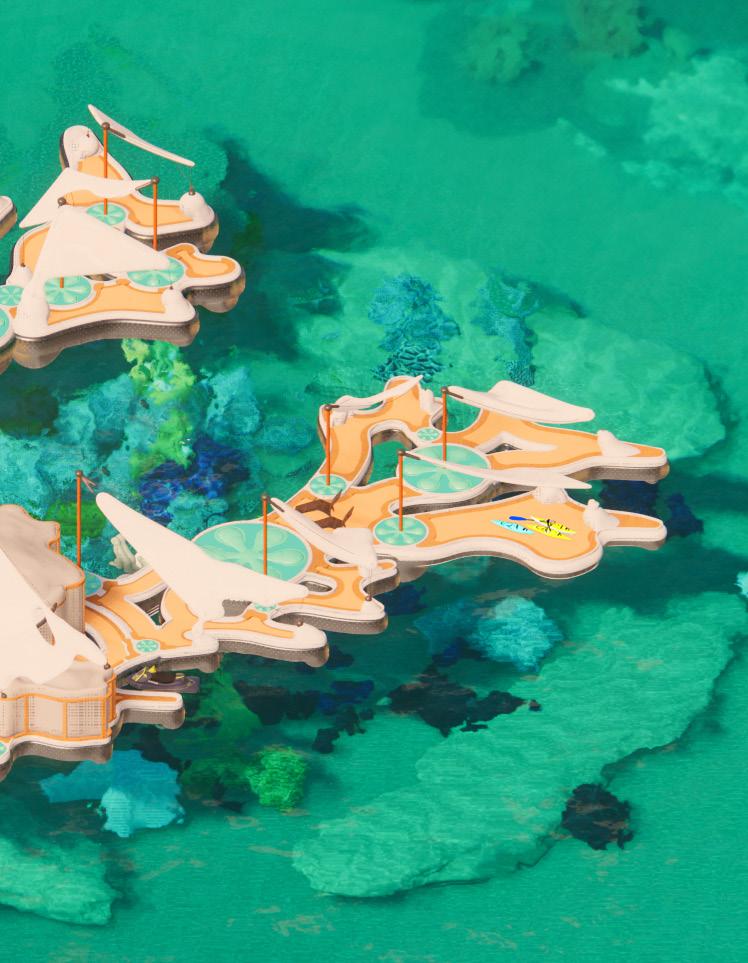

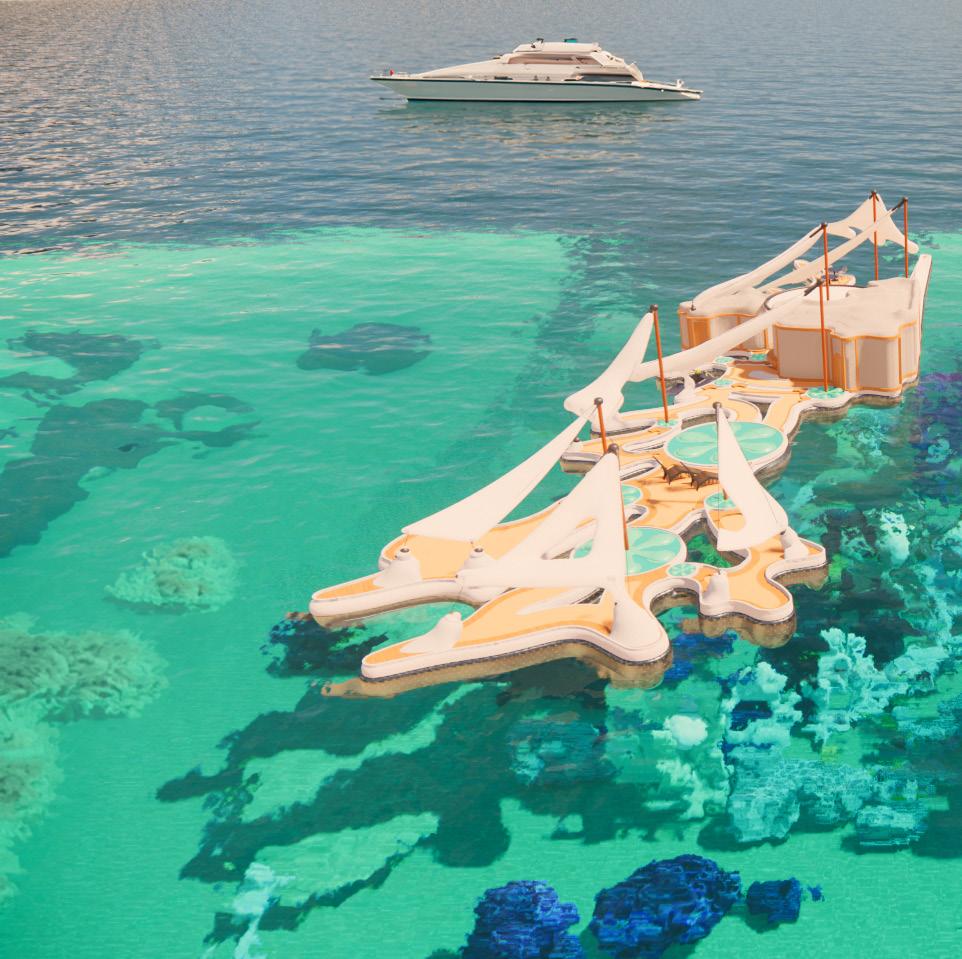
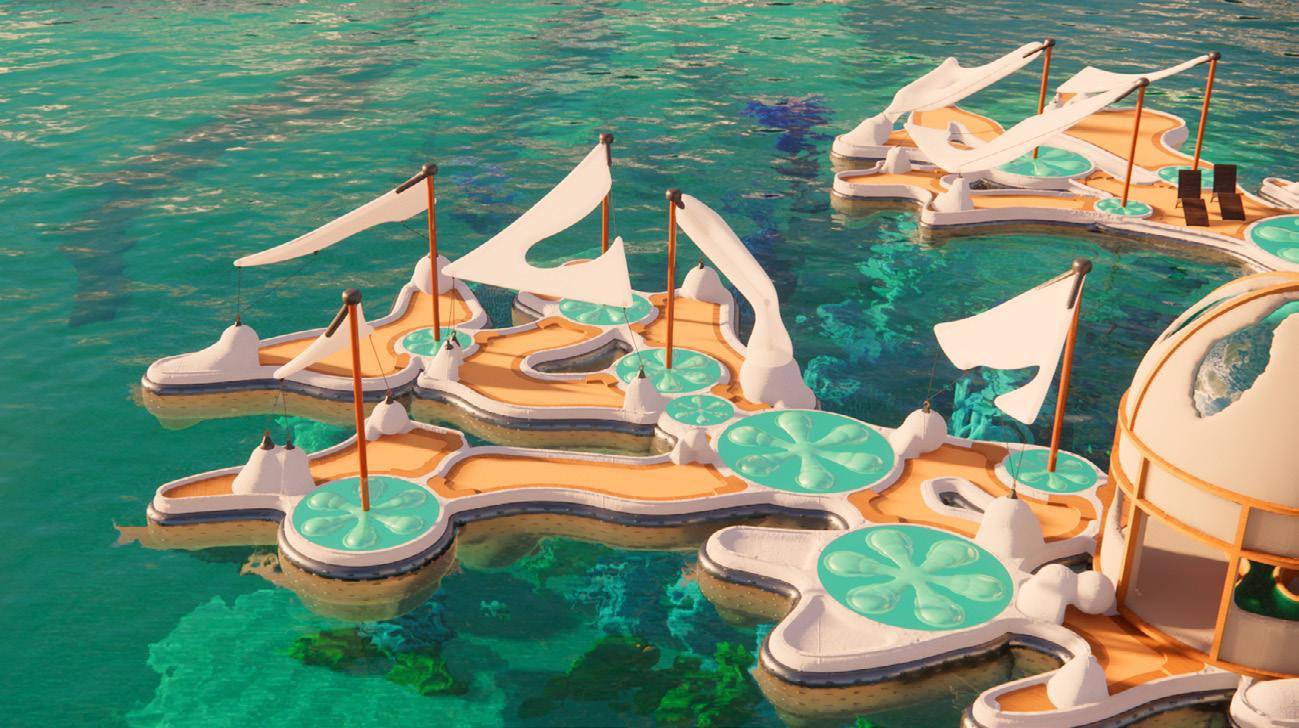

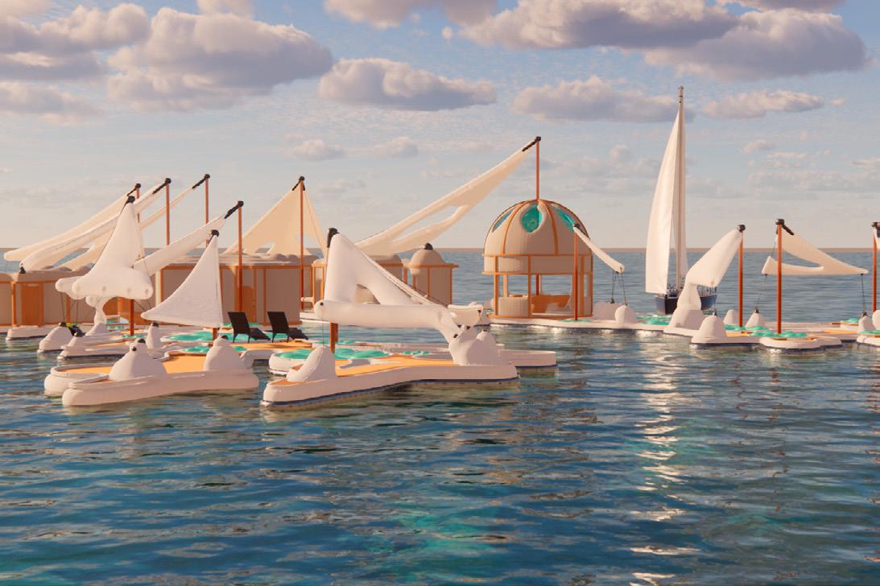

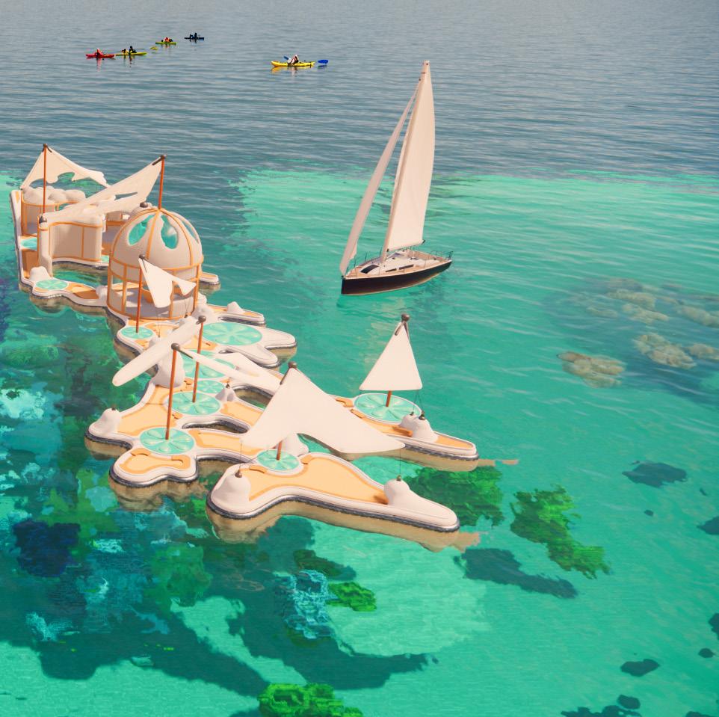


CONCEPT
Located in Monaco’s Calanque de Sormiou, Marina Mossa is a floating structure intended to support both leisure activities and research endeavors along the Mediterranean Coast. A combination of recycled materials and modular components, Marina Mossa features the ability to break apart into separate islands upon the removal of respective posts. This allows for individuals to rent out pieces of Marina Mossa for either personal use or use on behalf of an established research institution. The bottom of each island features a perforated system that allows the local biome to inhabit the interior, allowing for a symbiotic or commenalist relationship between humans and aquatic life. Programs on Marina Mossa include a dining/bar location, open-air research dome, observation decks, a local crafts shop, spa, and kayak storage. This project was completed alongside Michael Katsamakis and Bri Westbrook for the Monaco Smart and Sustainable Marina 2024 Architecture Competition, scoring in the Top 10 among student submittals.
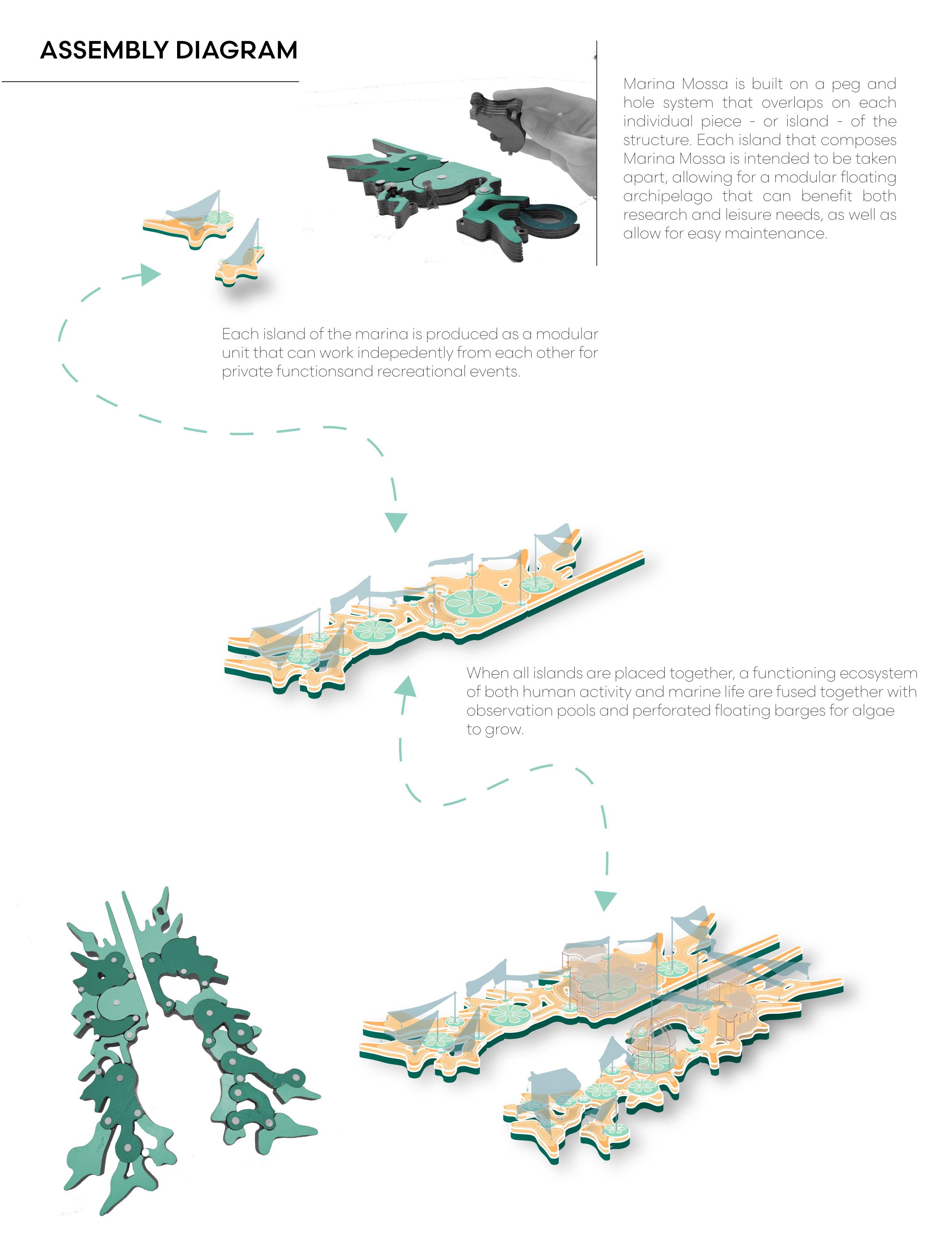
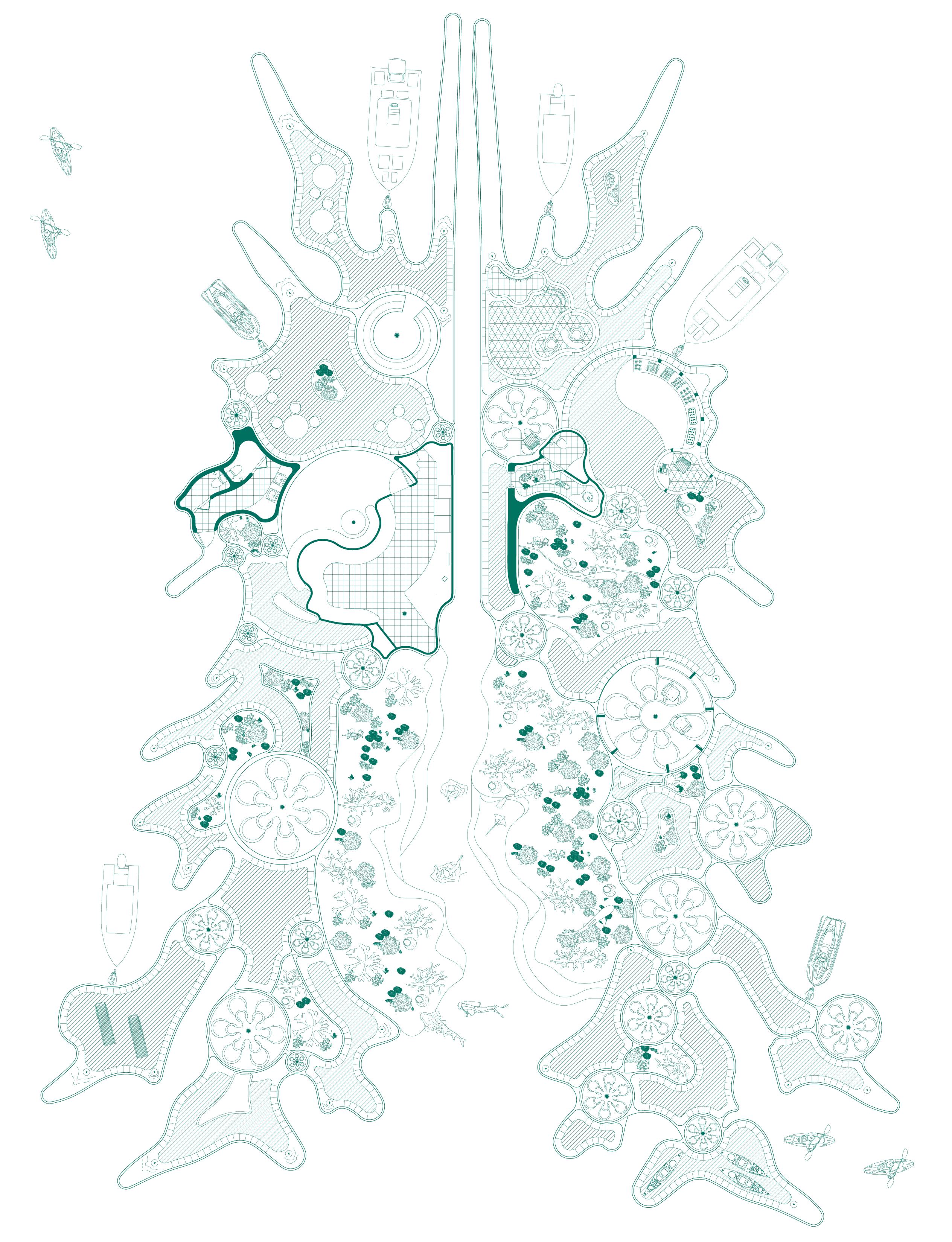
KITCHEN
SPA
SHOP
RESEARCH
KAYAK STG.
BATHROOM
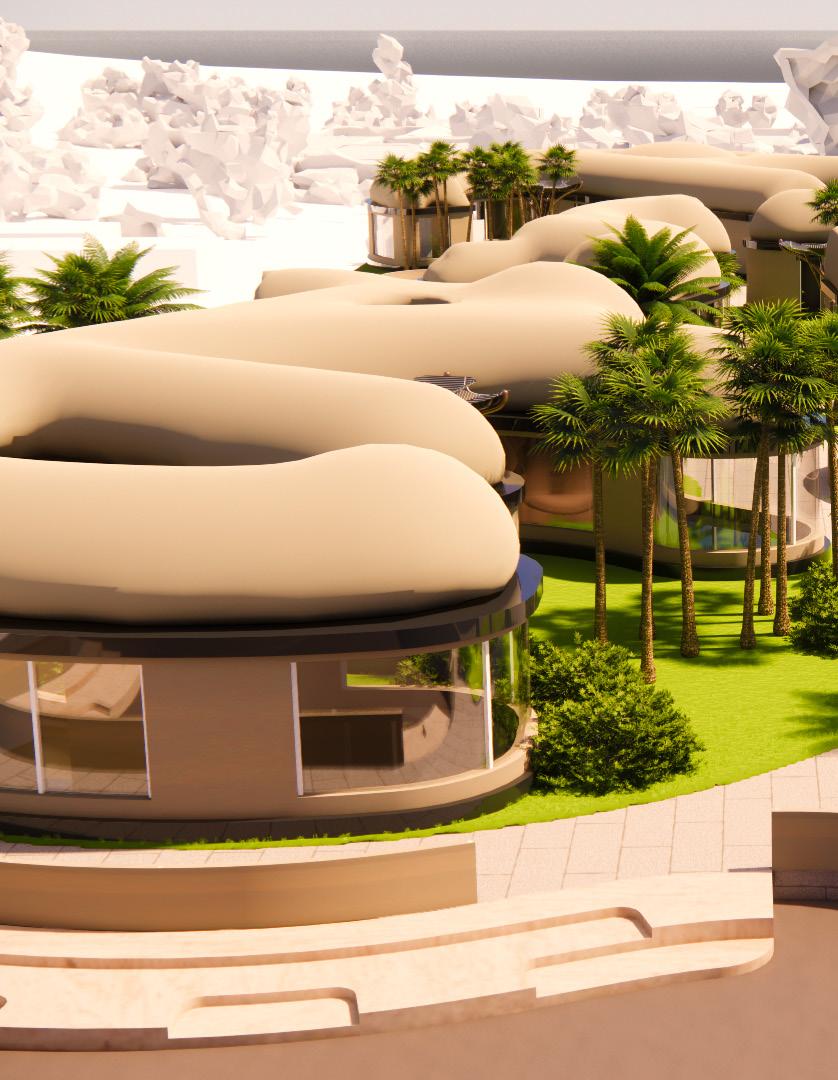
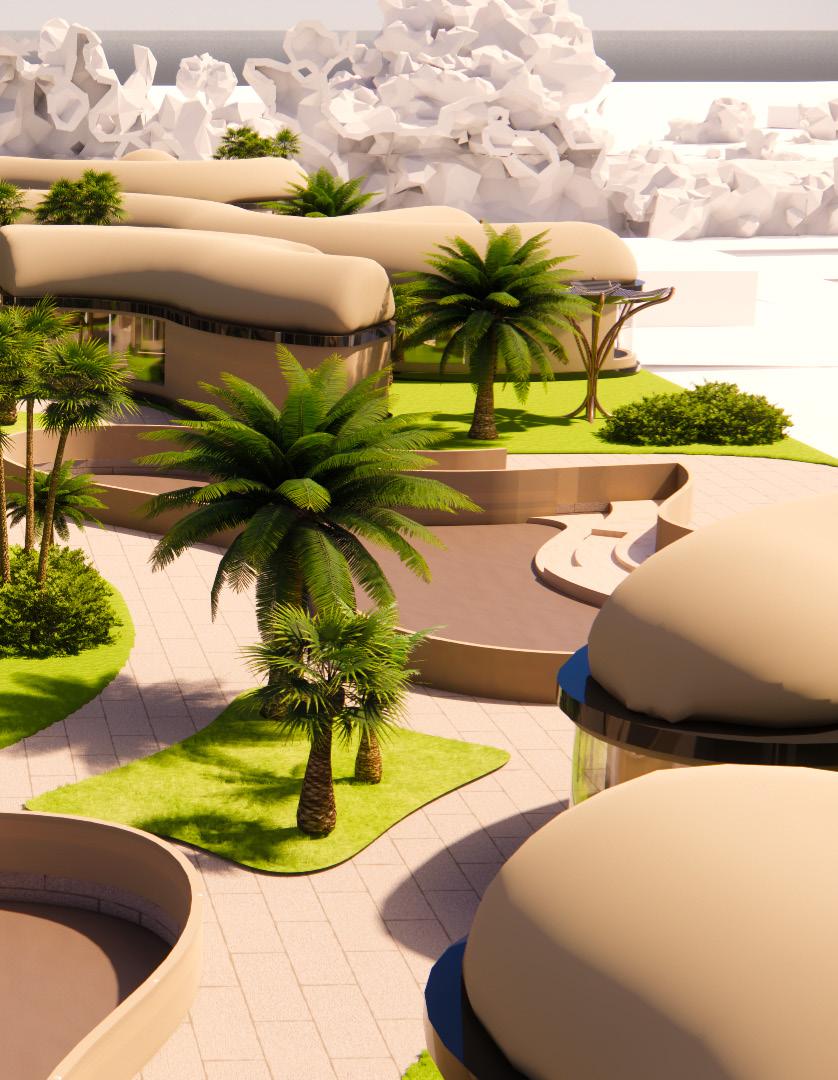
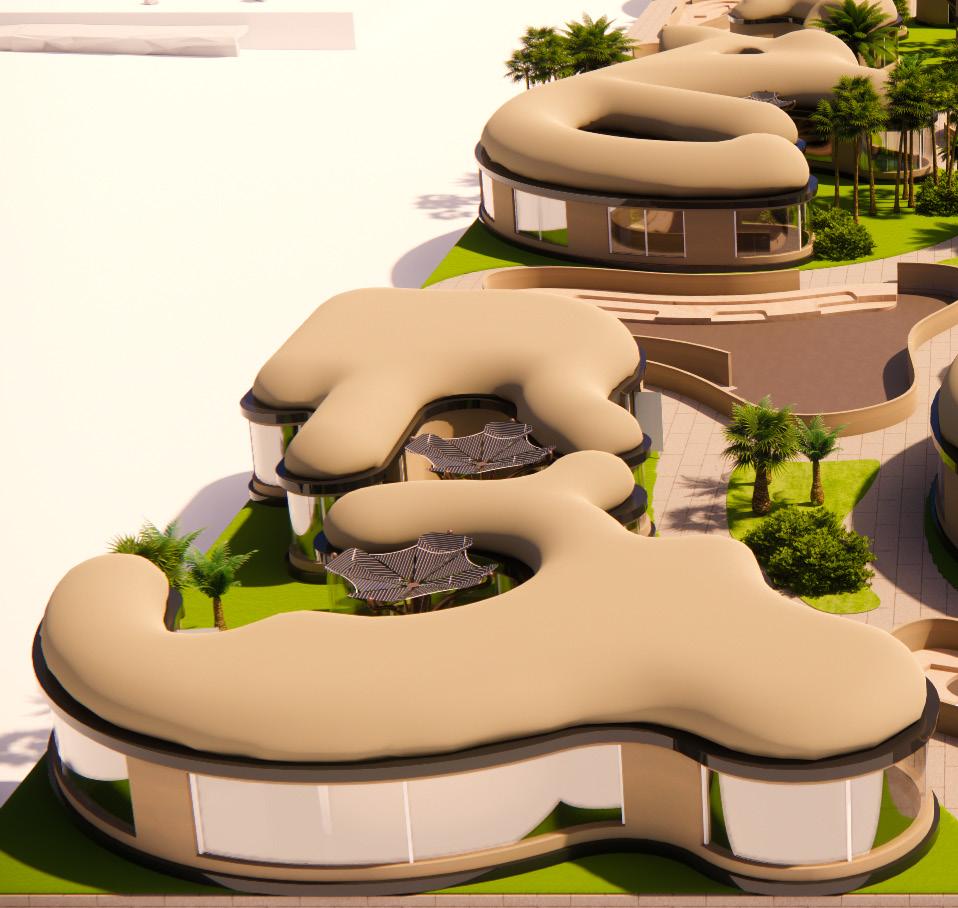

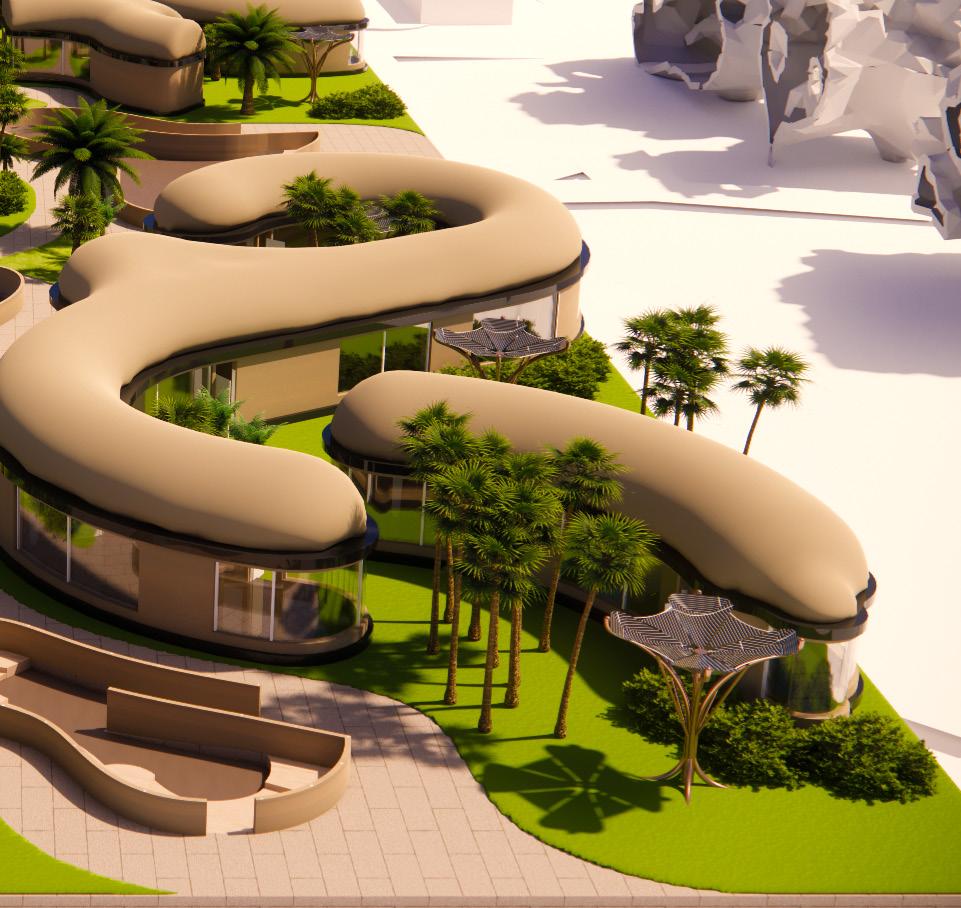
CONCEPT
Synaptic is a communal workspace are for both neuroscientists and architects within the La Jolla, California, area. As the John P. Eberhard Design Competition intended for a work space between neuroscientists and architects, our team decided to look at the relationship and form of the synapse. From these synaptic studies, our team began to layout the buildings on the site situated adjacent to the Salk Institute in an island-like format, allowing for space inbetween to host outdoor communal gatherings and spreading of information. Within the islands of buildings are artificial, photovoltaic trees that help provide energy to the surrounding area. When it rains, the shape of the “leaves” on these trees funnels water into the central core, allowing for the usage of greywater to support vegetation.
This design competition and project were done alongside Michael Katsamakis and Brianna Westbrook of the University of Michigan. “Realistic” renders were done individually, with purple, “comic book” style being done with group (featured next area).
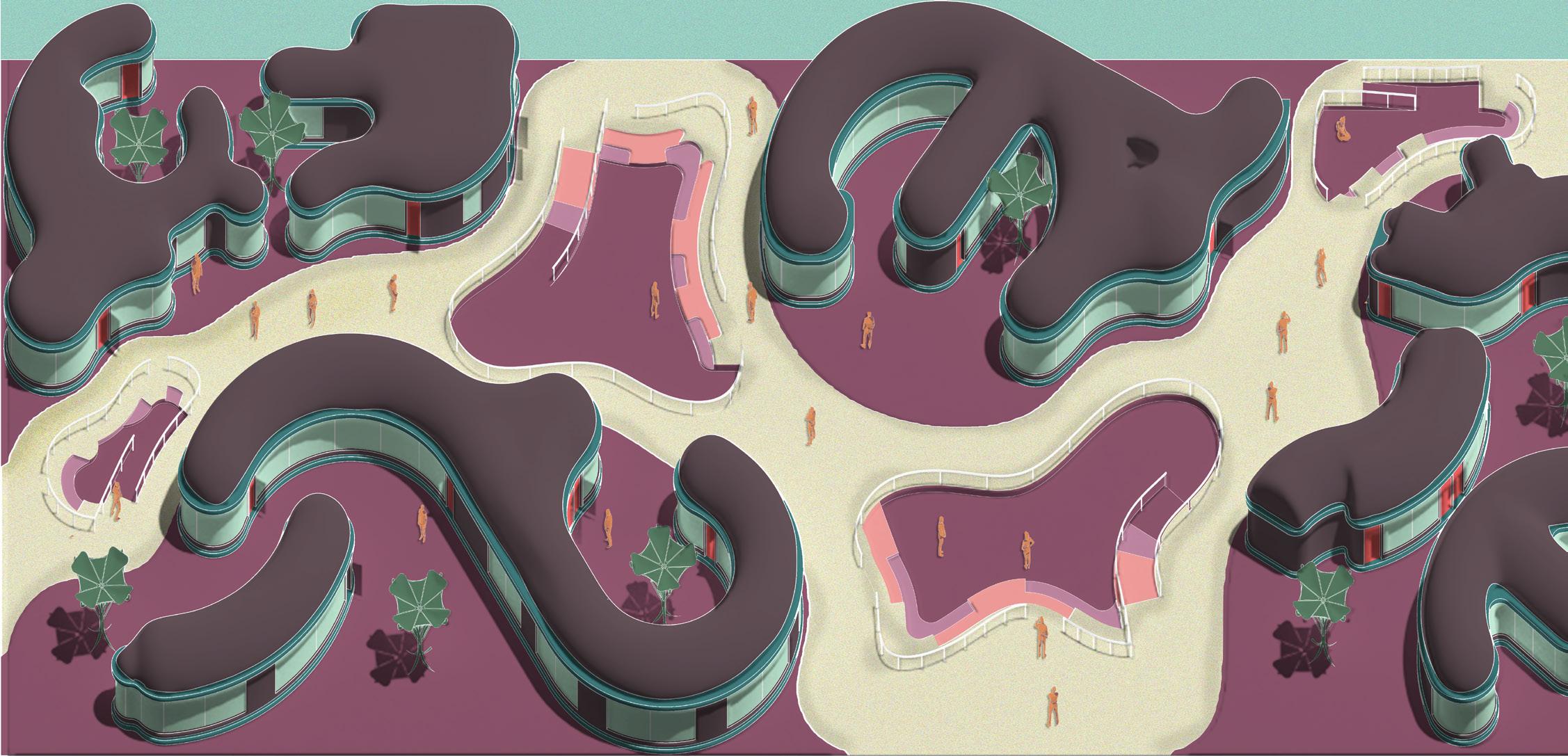
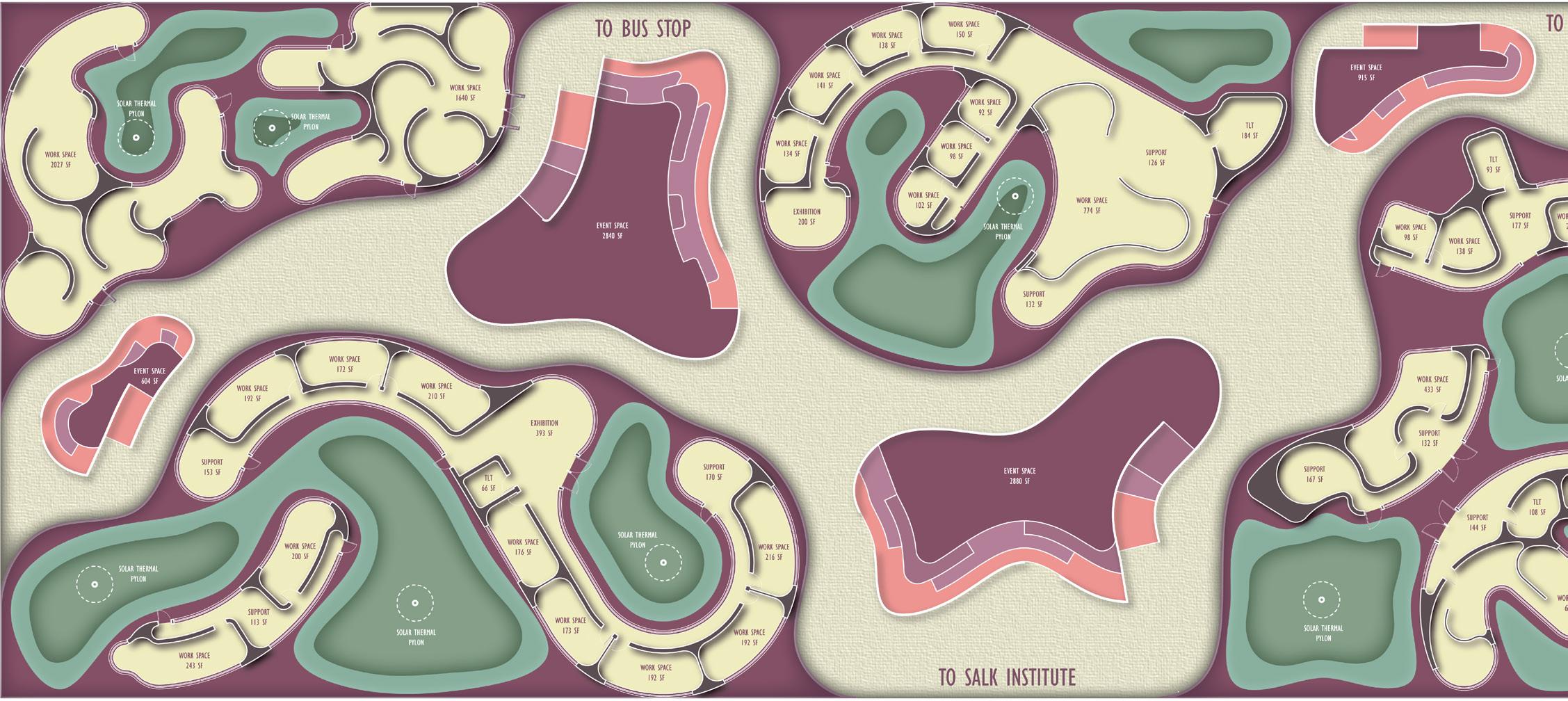
DESIGN COMPETITION SUBMITTAL
Designs above are the drawings submitted to the John P. Eberhard Design Competition, alongside Michael Katsamakis and Brianna Westbrook. After much deliberation, our team decided to go for a more comic book design, using unrealistc color patterns compared to real-life counterparts.
For this portfolio, additional renders were made to match the remainder of the portfolio and fulfill personal preferences on final representation of the work.
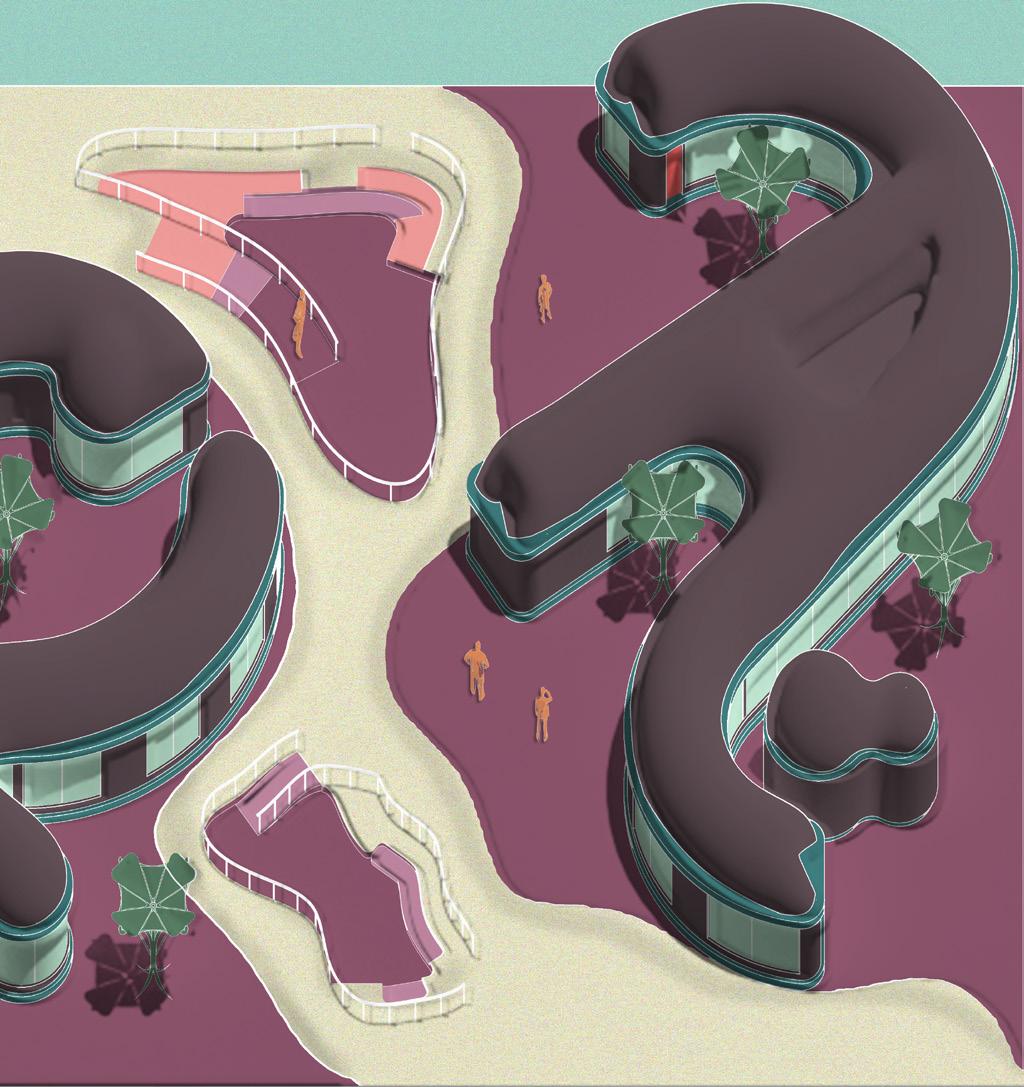
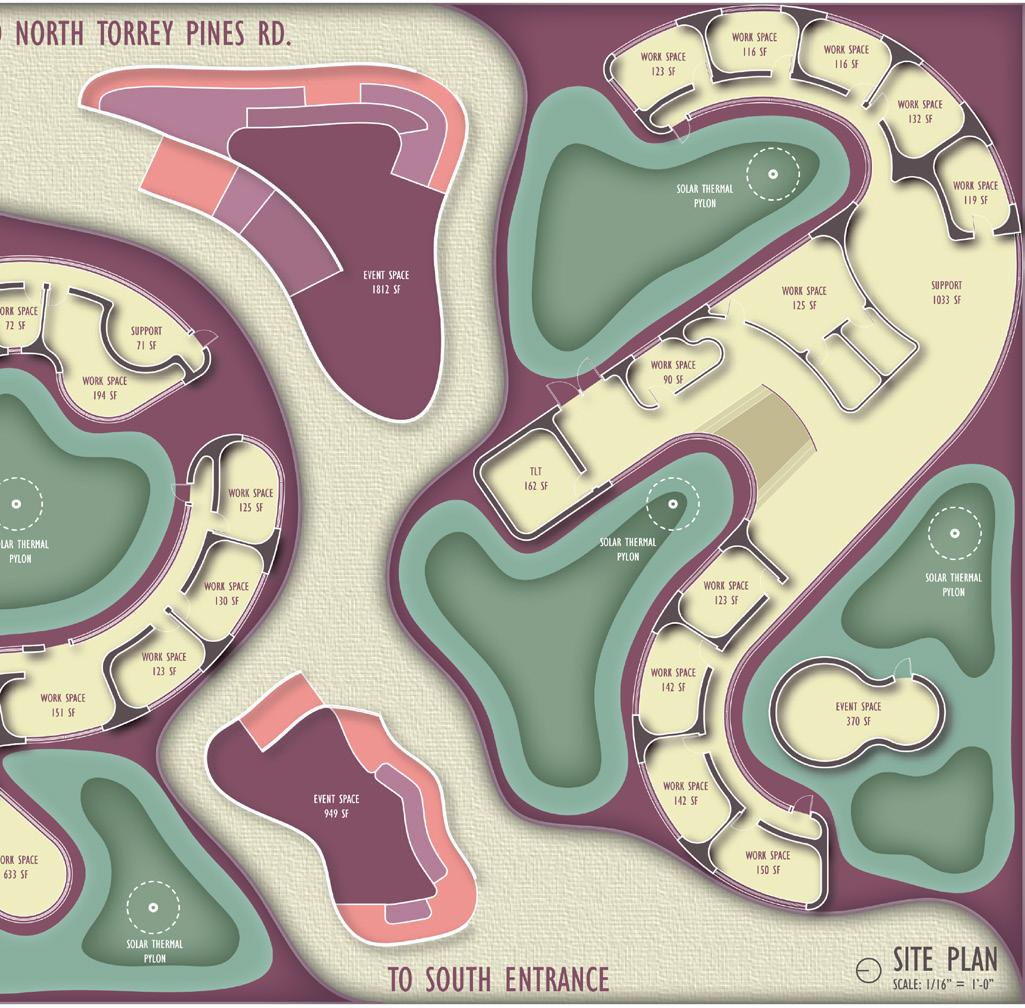
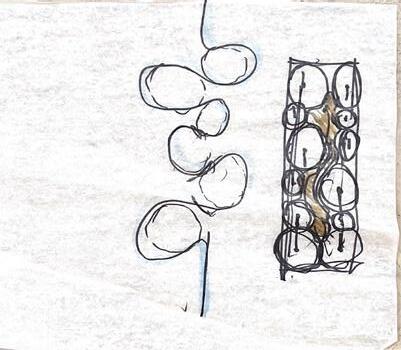
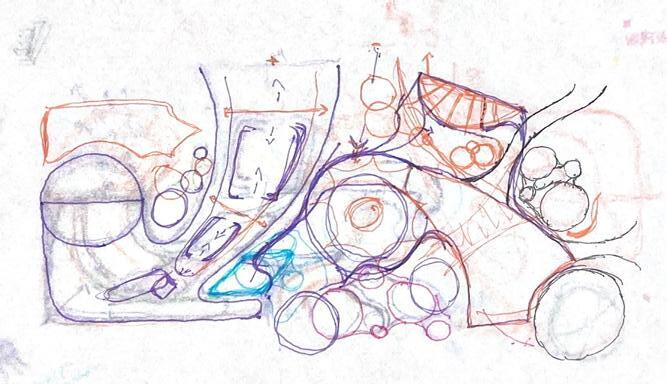
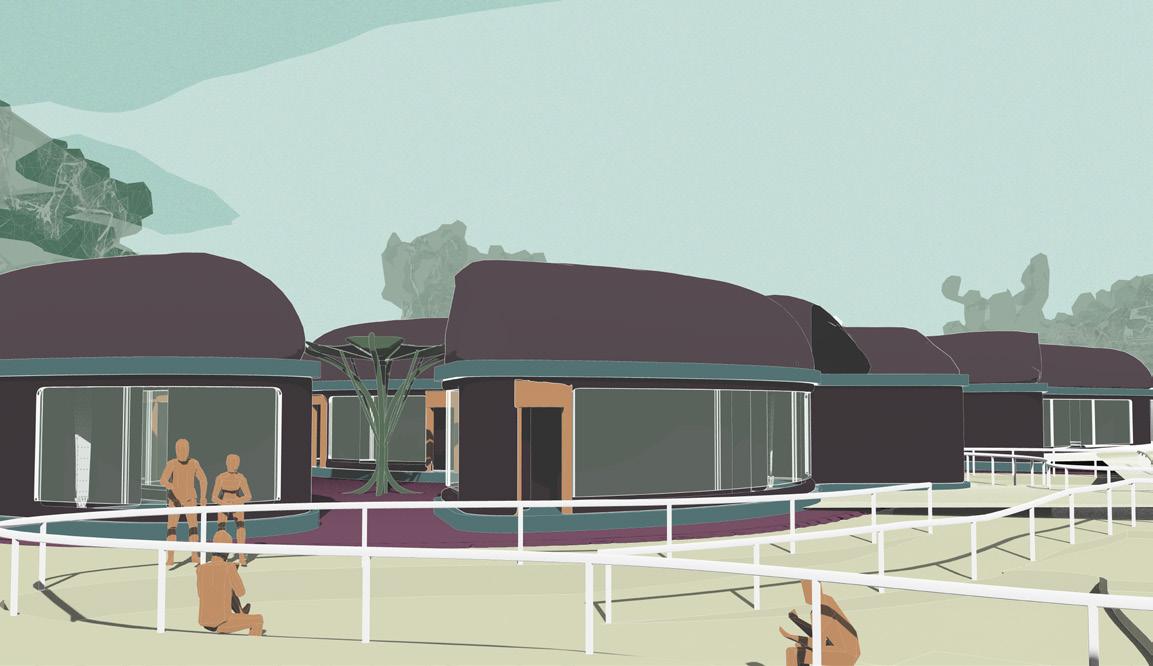
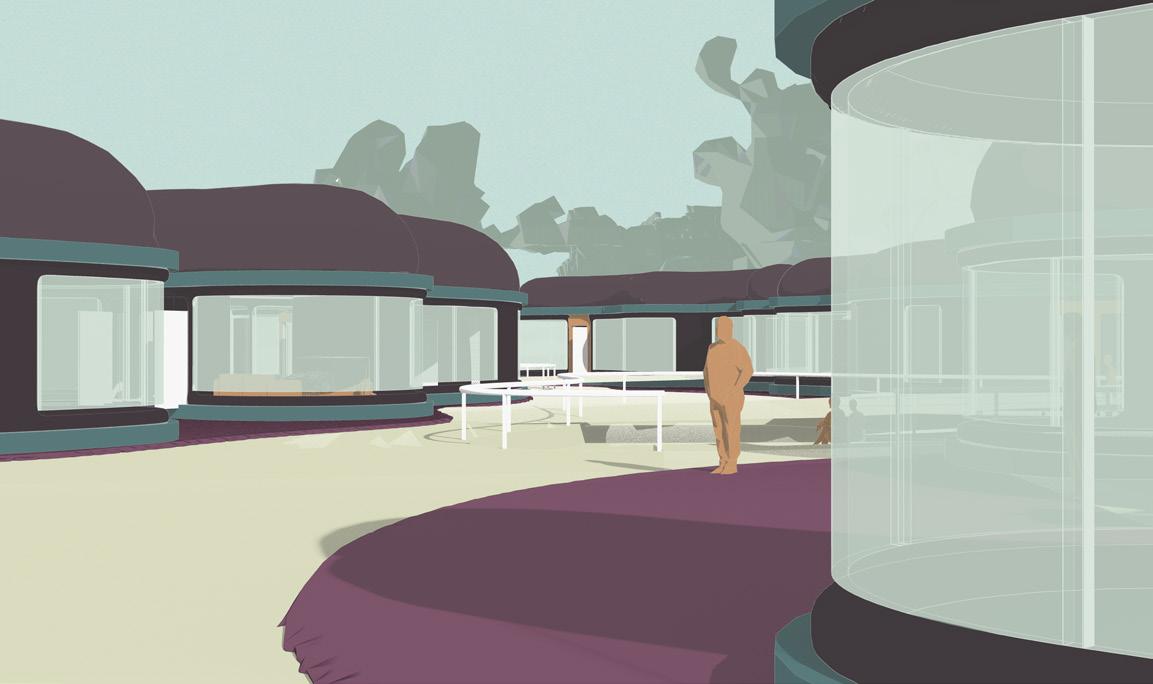
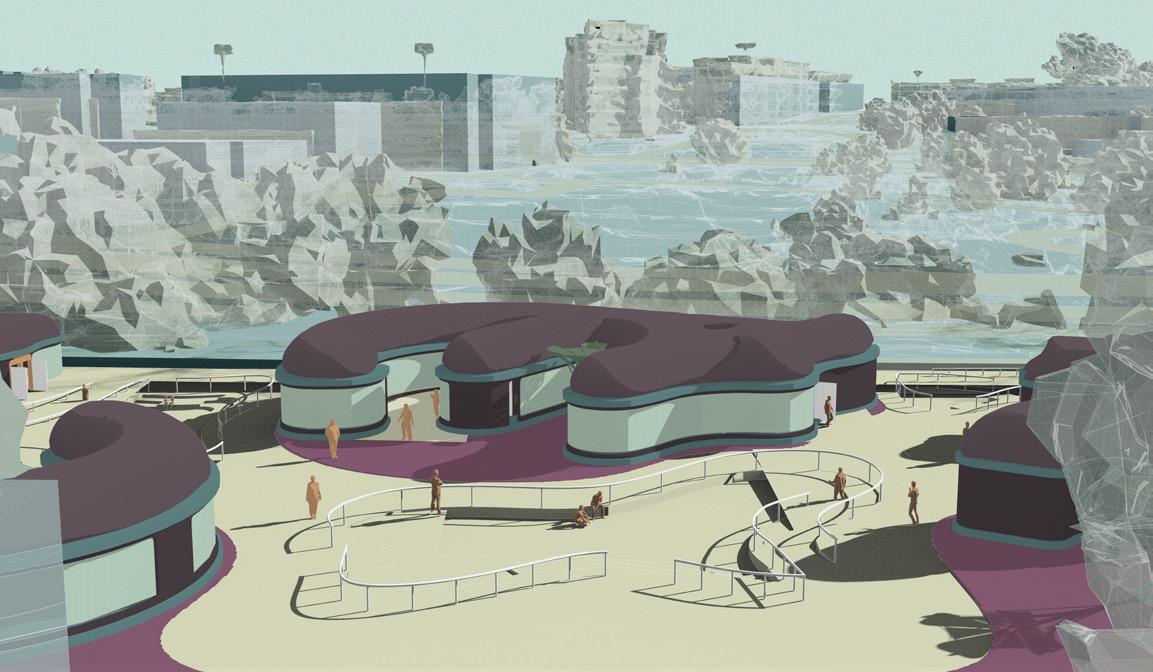
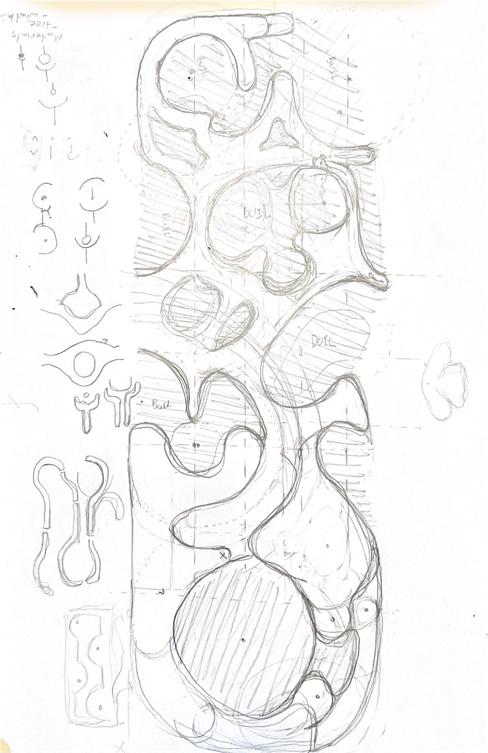
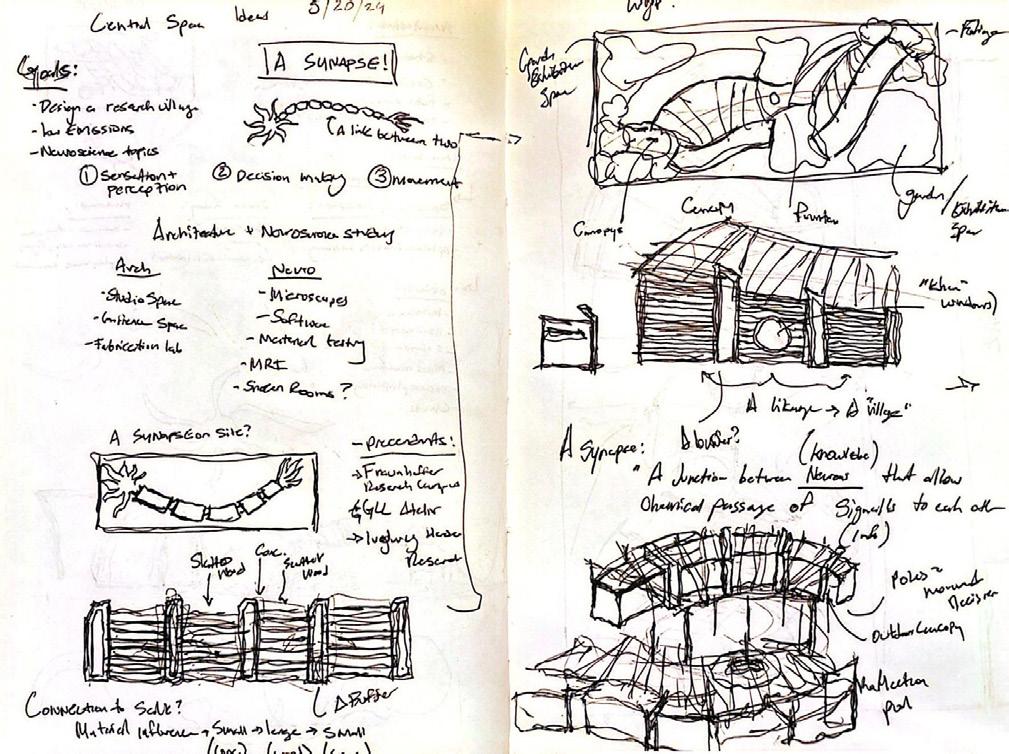
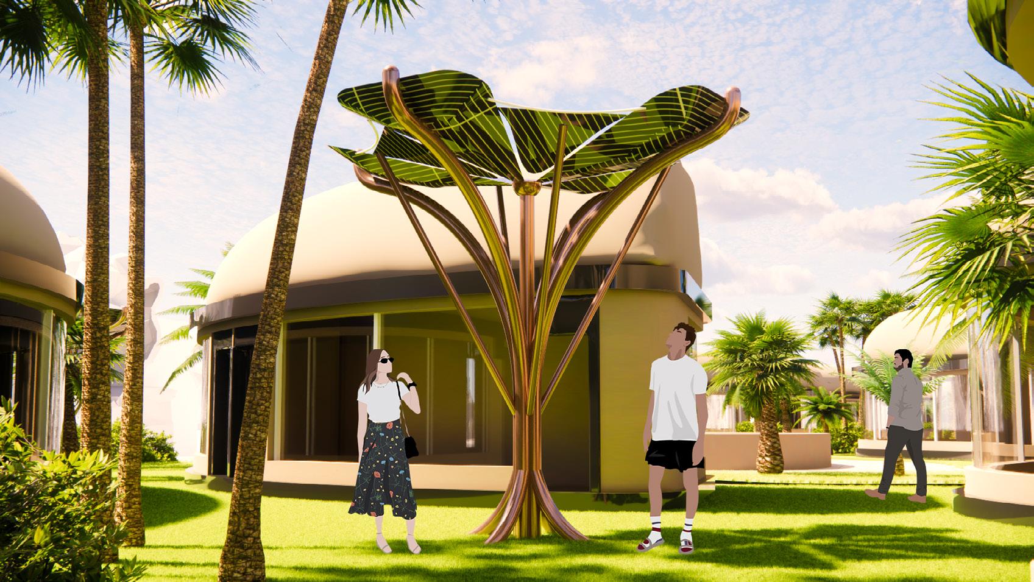
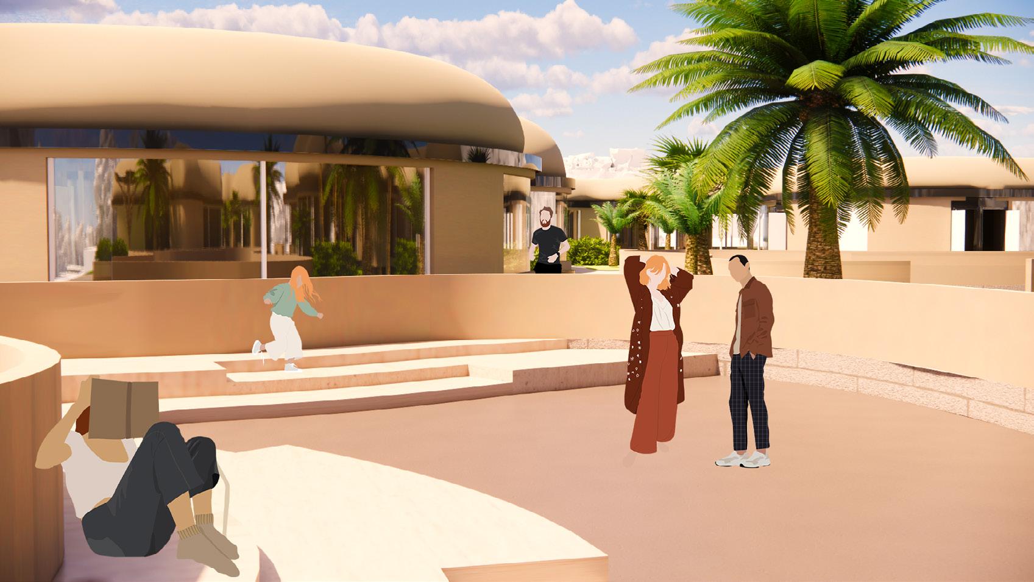
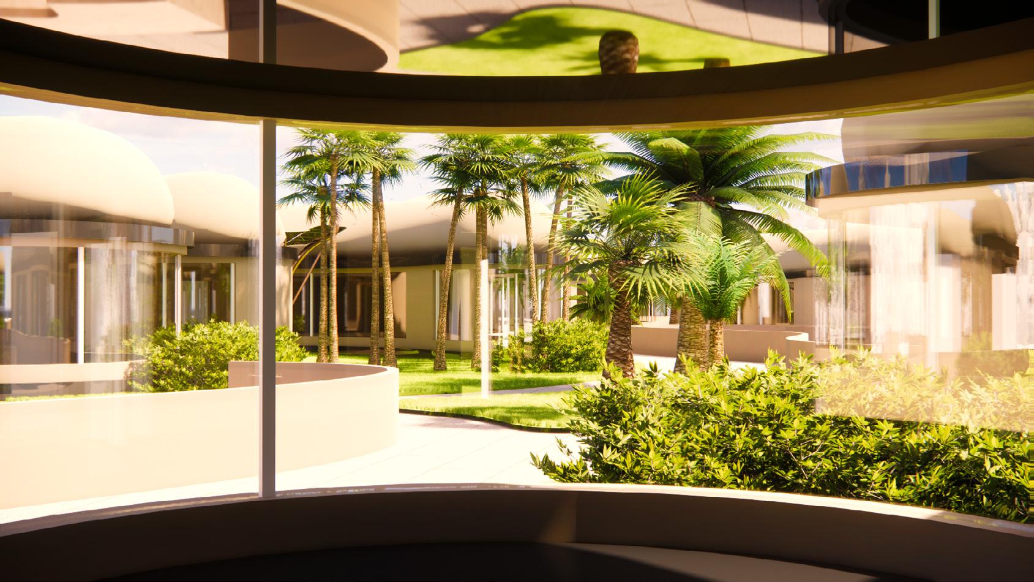
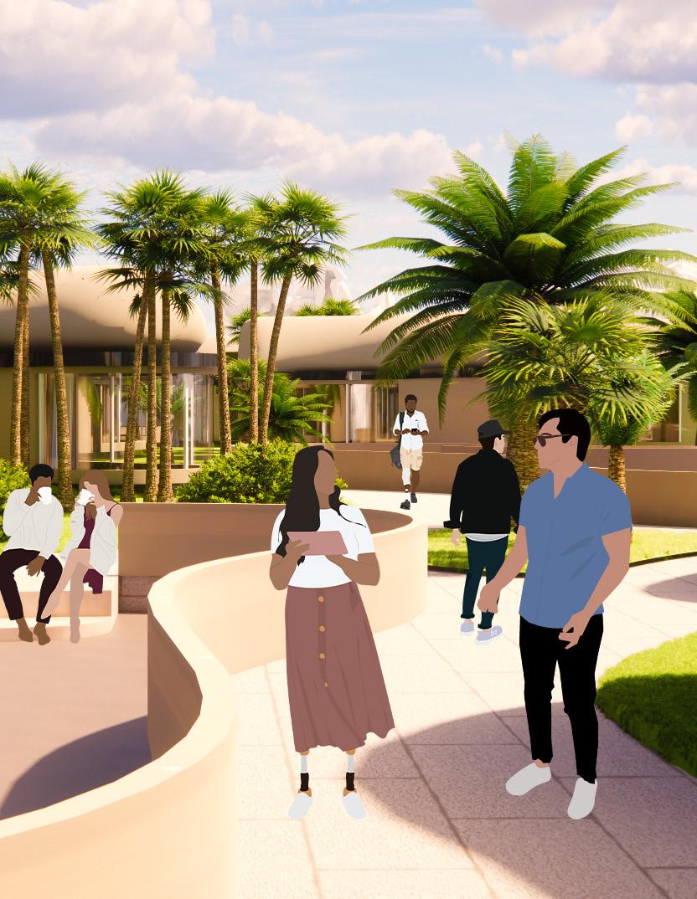
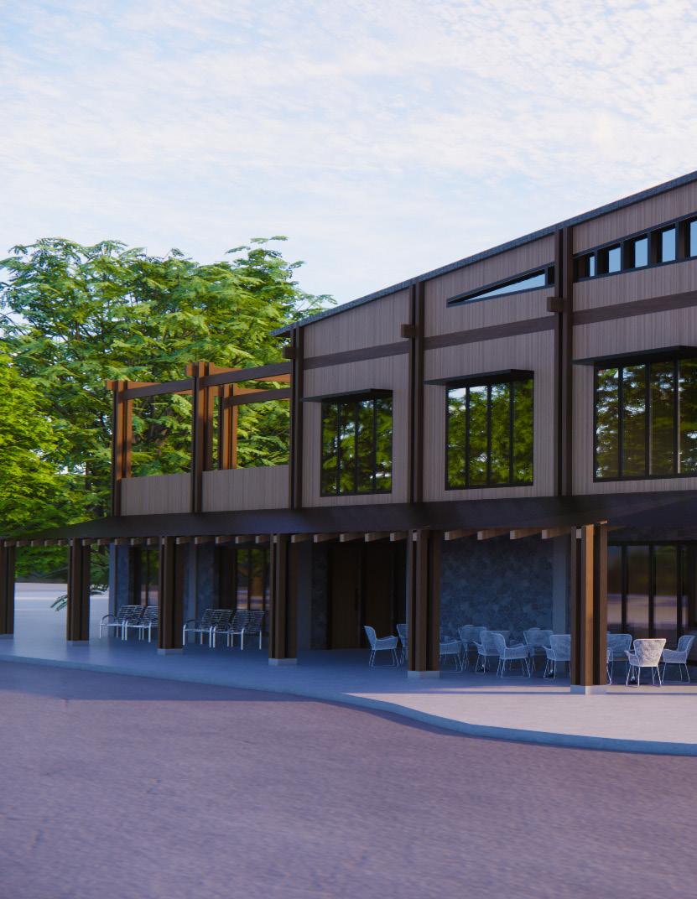
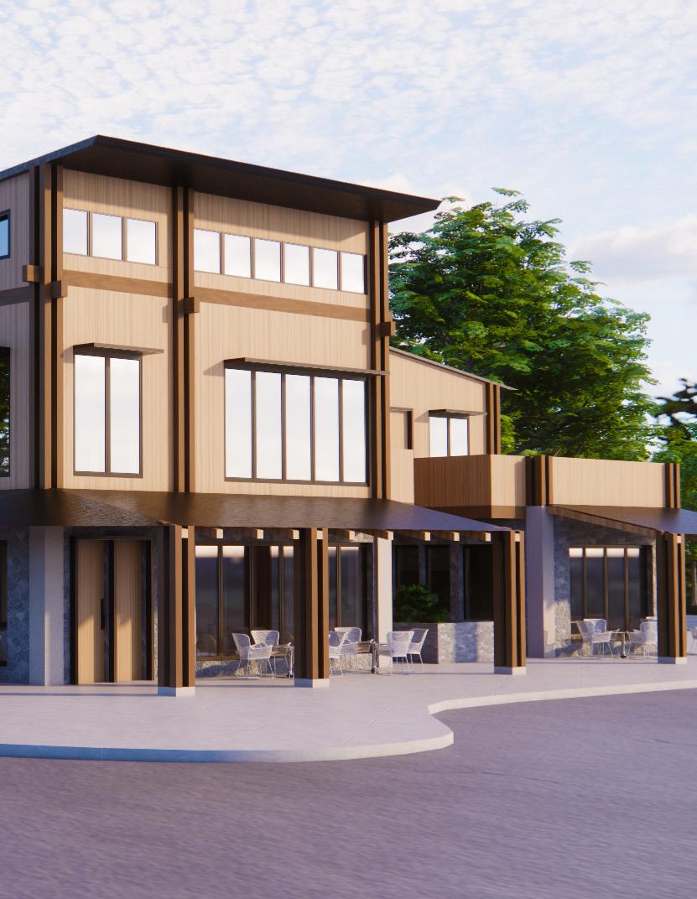
SLOW GROW
CALIFORNIA COLLEGE OF THE ARTS | 2022
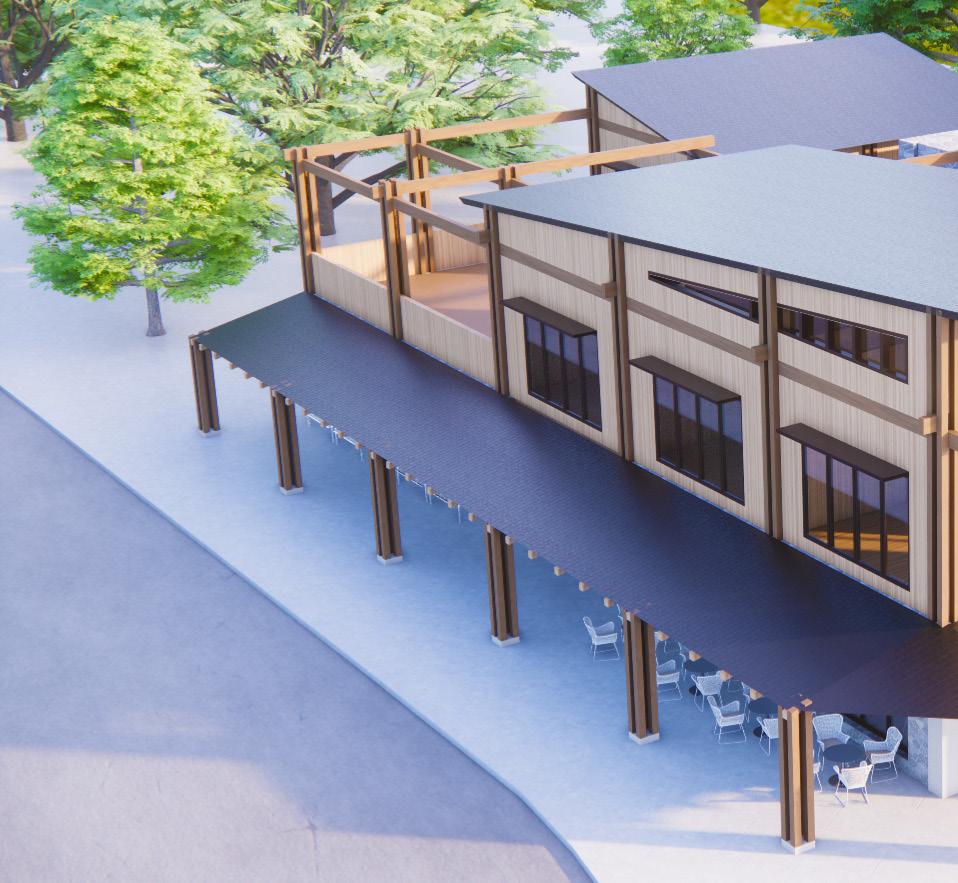
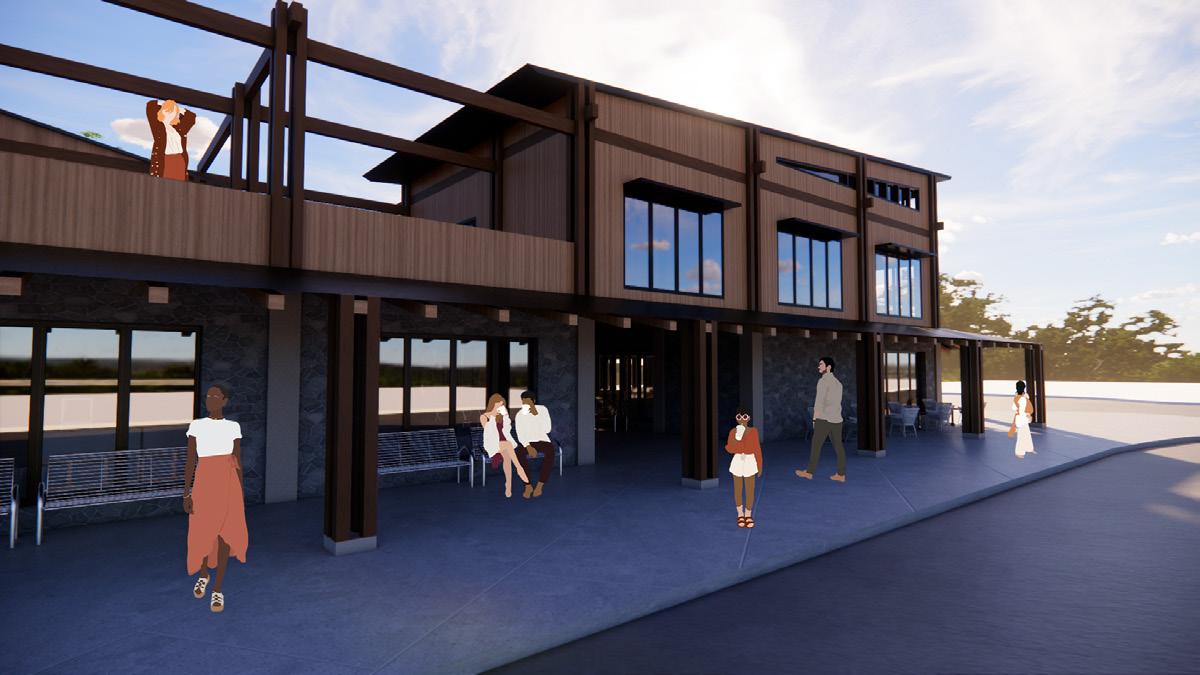
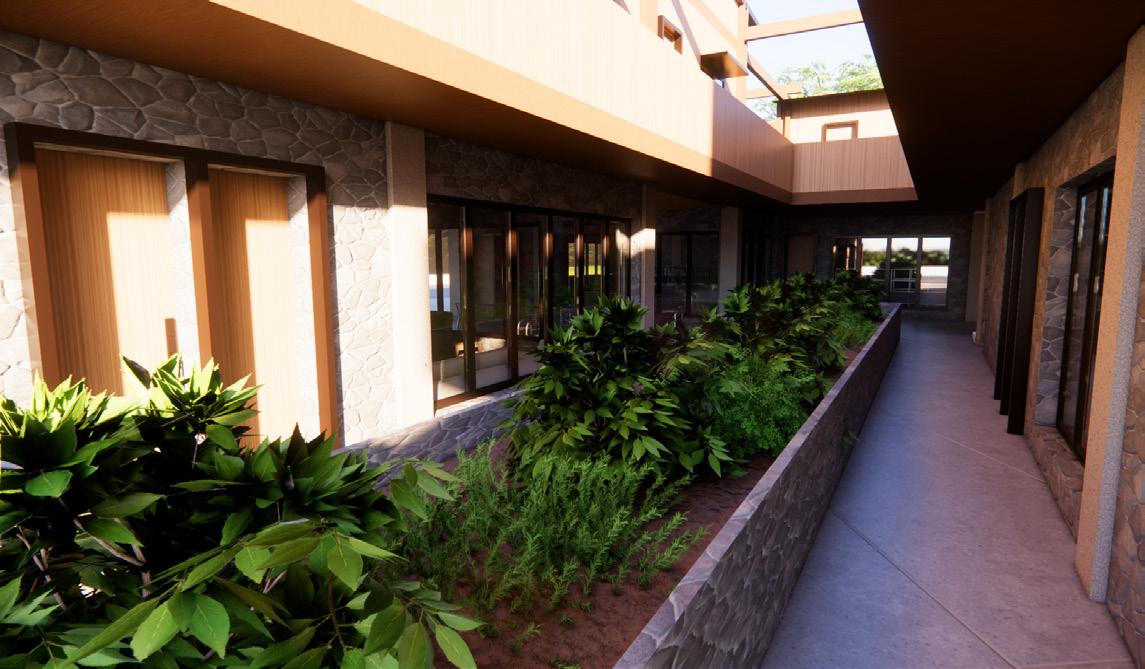
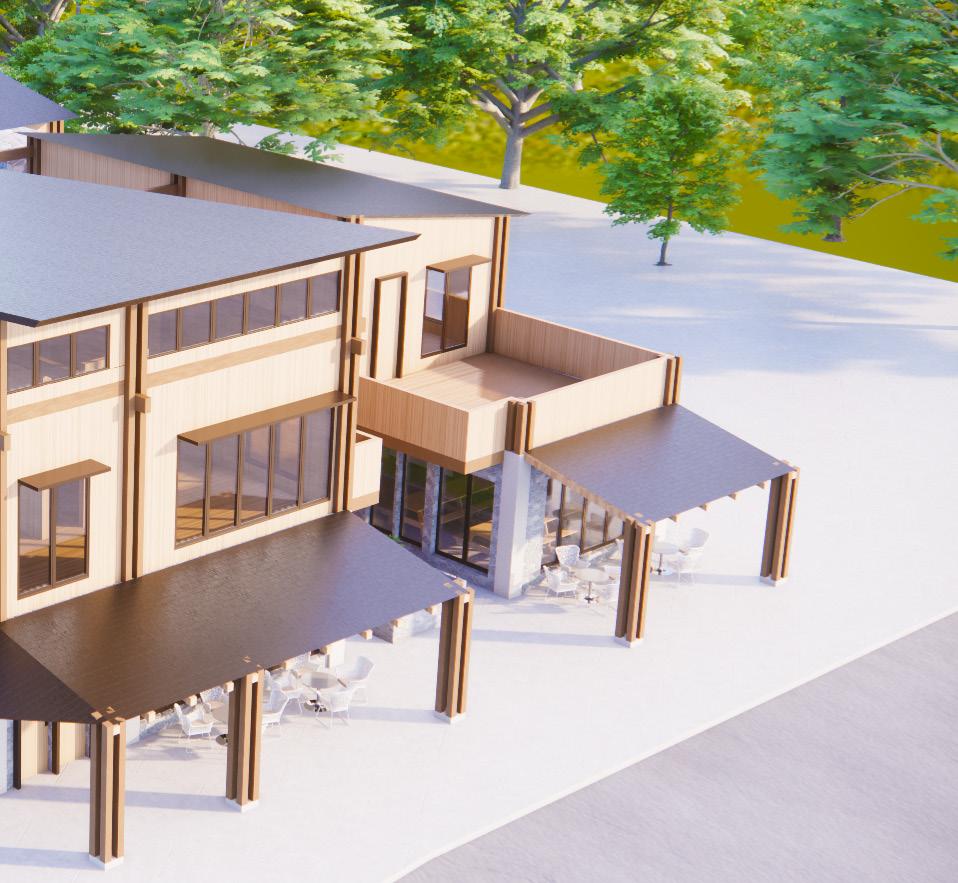
CONCEPT
As part of the California College of the Art’s Integrated Studio course, both undergraduate and graduate students were sent to the town of Greenville a year after the 2021 Dixie Fire that nearly wiped the entire area off of the map. With my teammates Julianna la Mantia and Ki Schmidt, our group proposed Slow Grow, a project centered around a series of columns with endless combinations of filling out by residents and allowing for variance in enclosure. Our original group submittal featured a fully enclosed structure, focused primarily on making one, singular mass. The recent remake I have personally come up with follows the exact same grid structure, showcasing a different way that the site could be perceived. Overall, the goal the three of us wanted to bring to the people of Greenville was the power through simplicity, allowing residents to decide how the empty site could be erected once more.
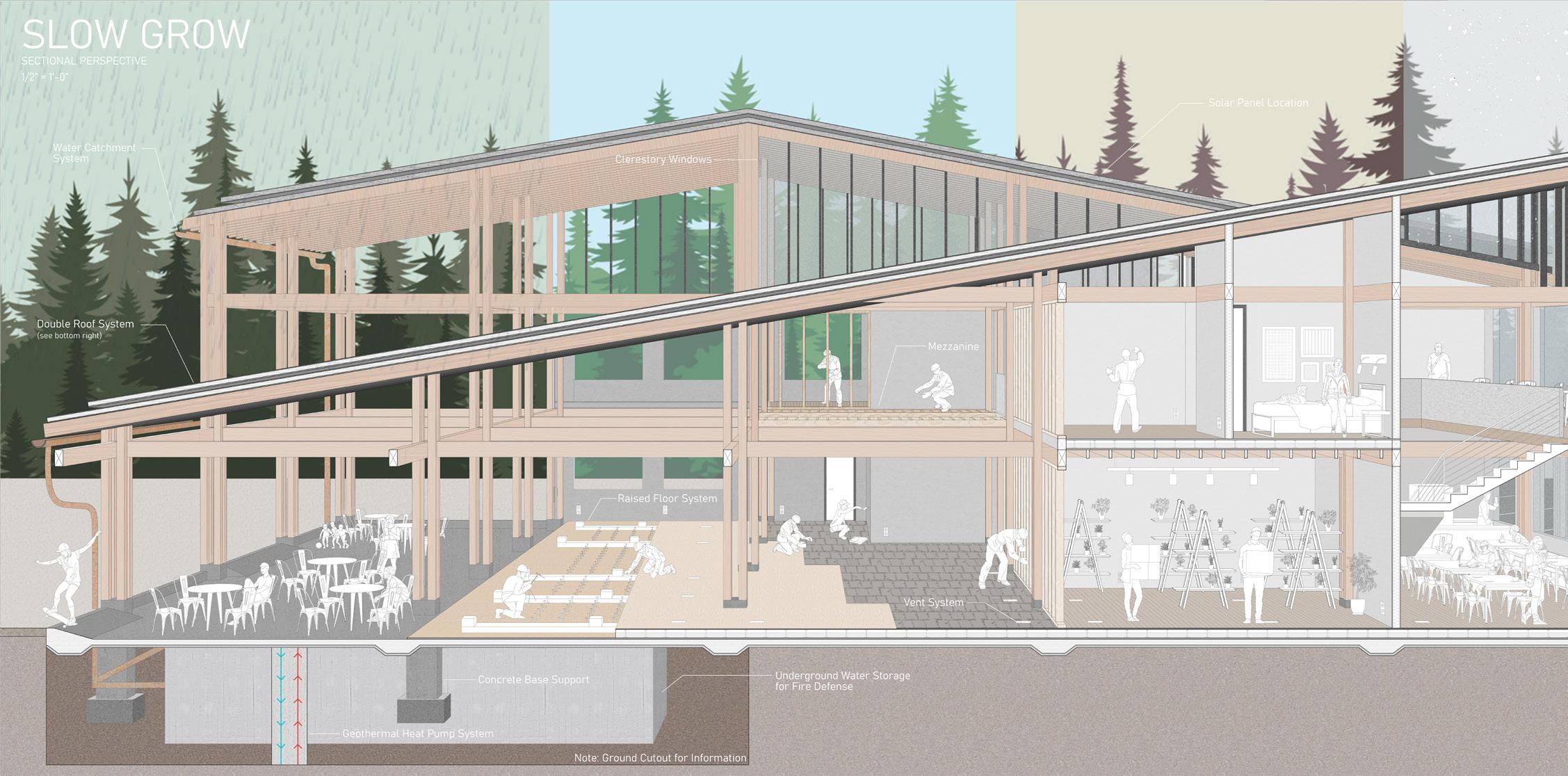
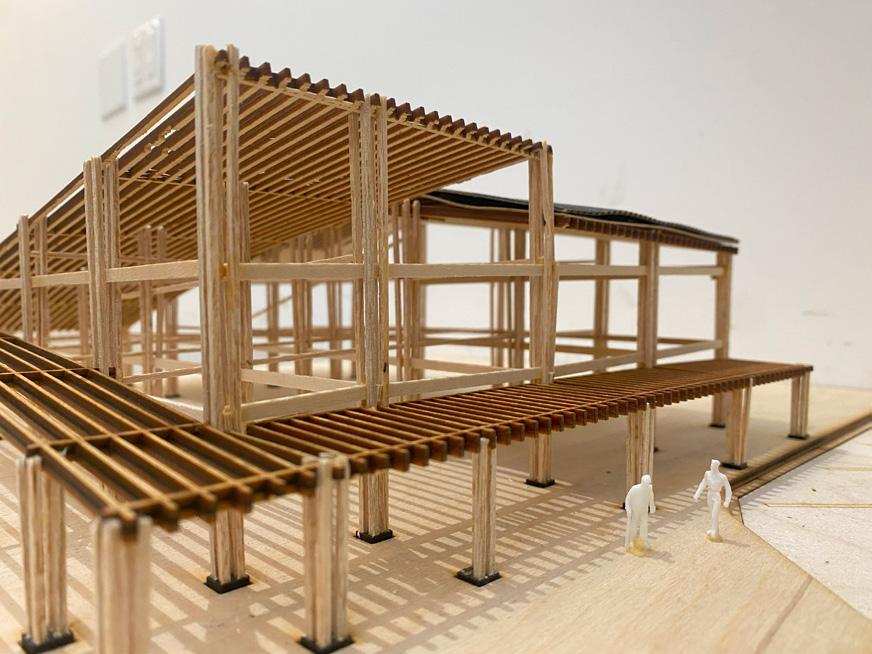
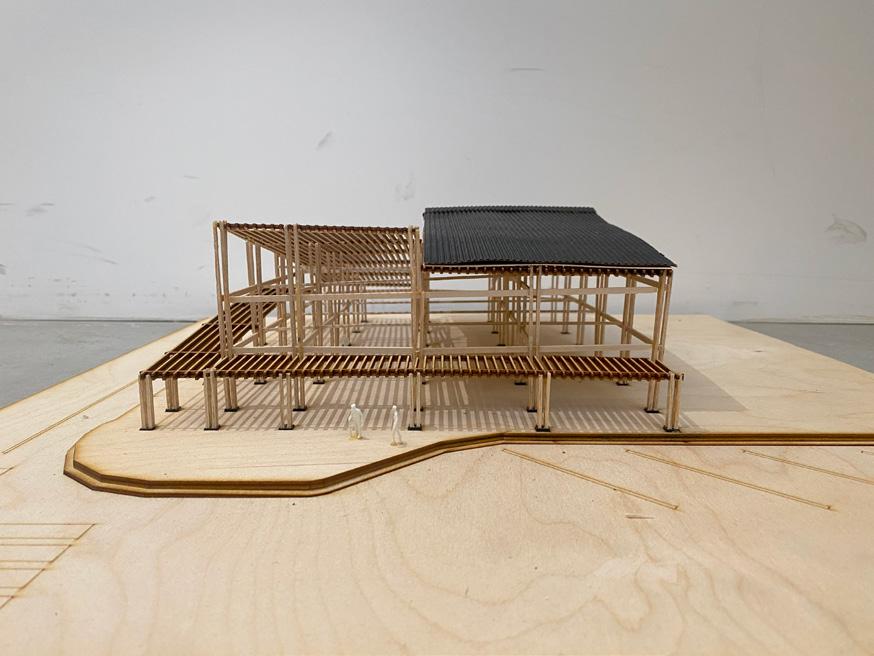
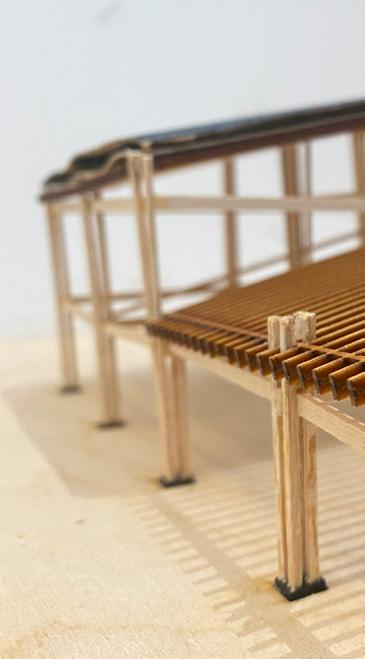
OLD DESIGN
Featured above is the original submittal for Slow Grow. As stated previously, this design focused primarily on making a fully enclosed structure for commercial and residential use in Greenville, California. When presented to members of the Greenville community, responses were somewhat mixed, with the number one concern being at the shear feeling of scale of roof making the building seeming much larger than it actually is. Others also felt the lack of openings led to a sense of clausterphobia.
The remake I have made seeks to remedy these issues, as well as show that the grid column system mapped out by our team can lead to slightly varying layouts, allowing for the context and experience to alter.
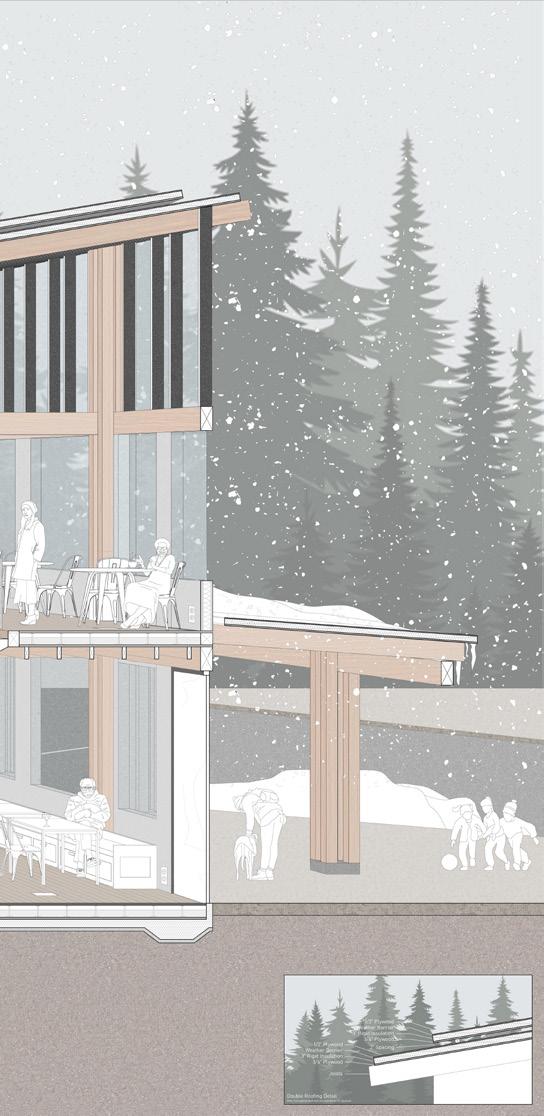
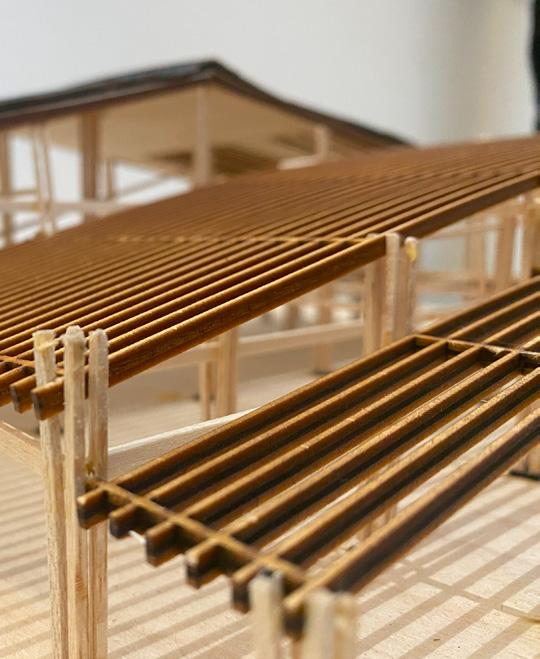
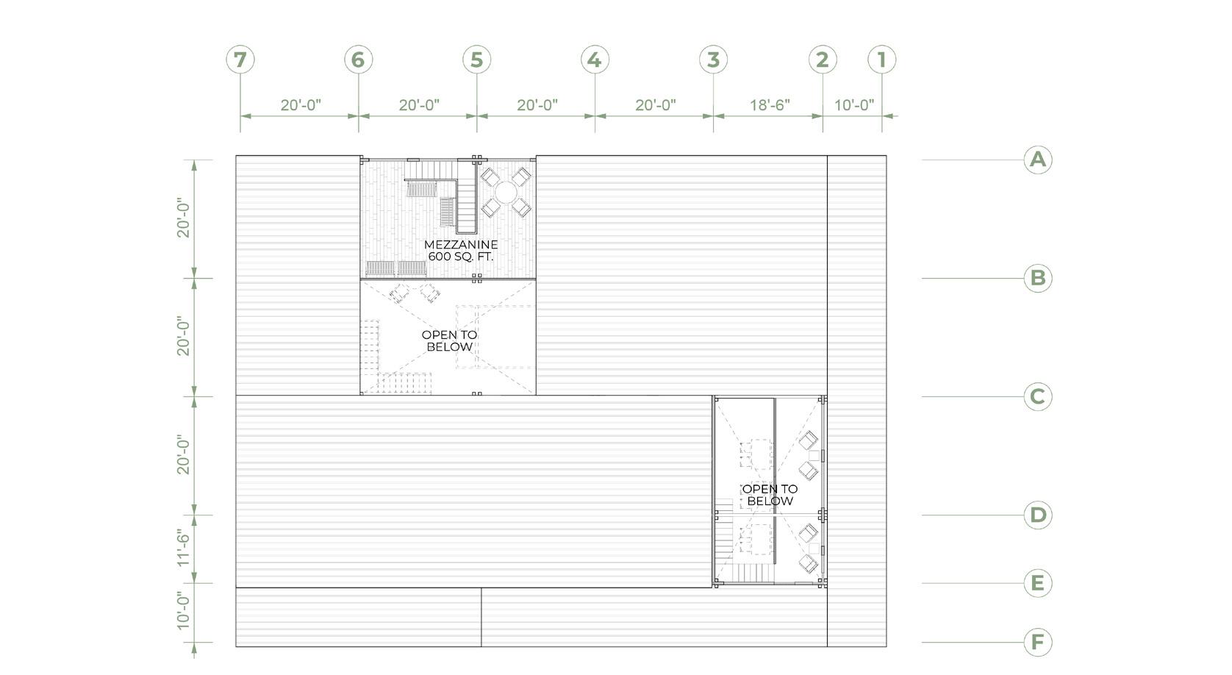
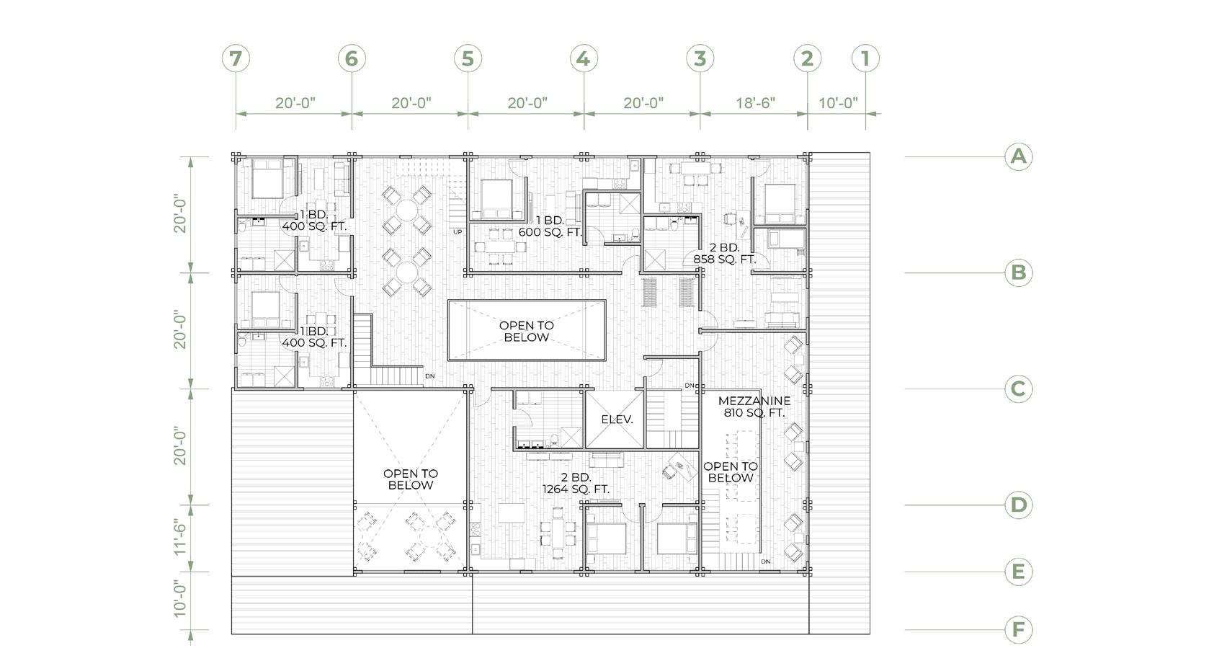
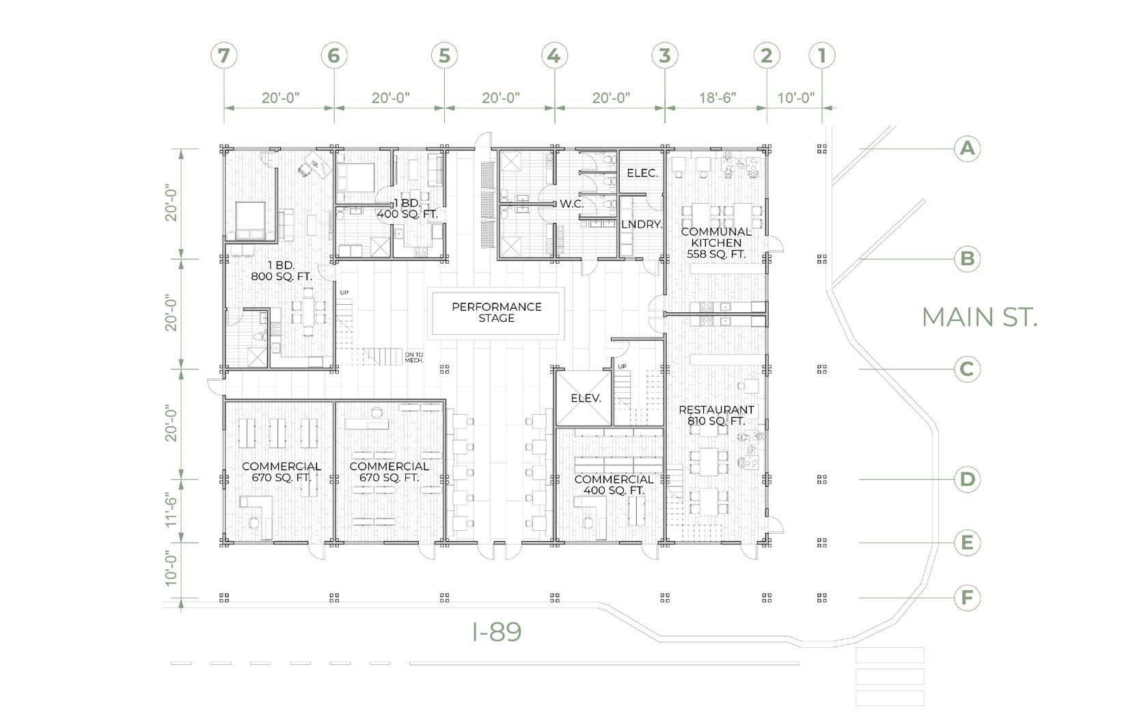

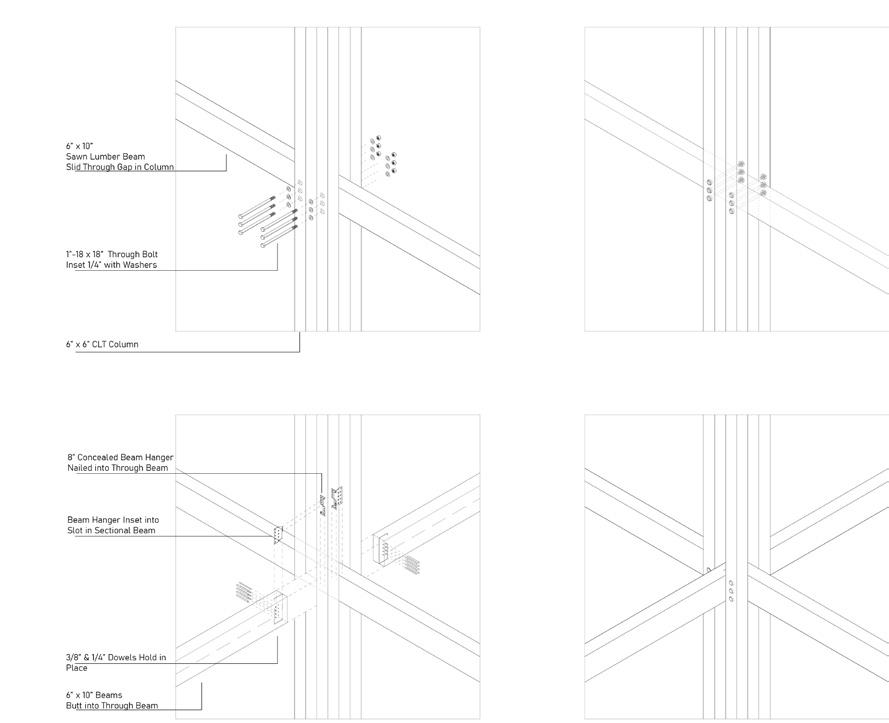
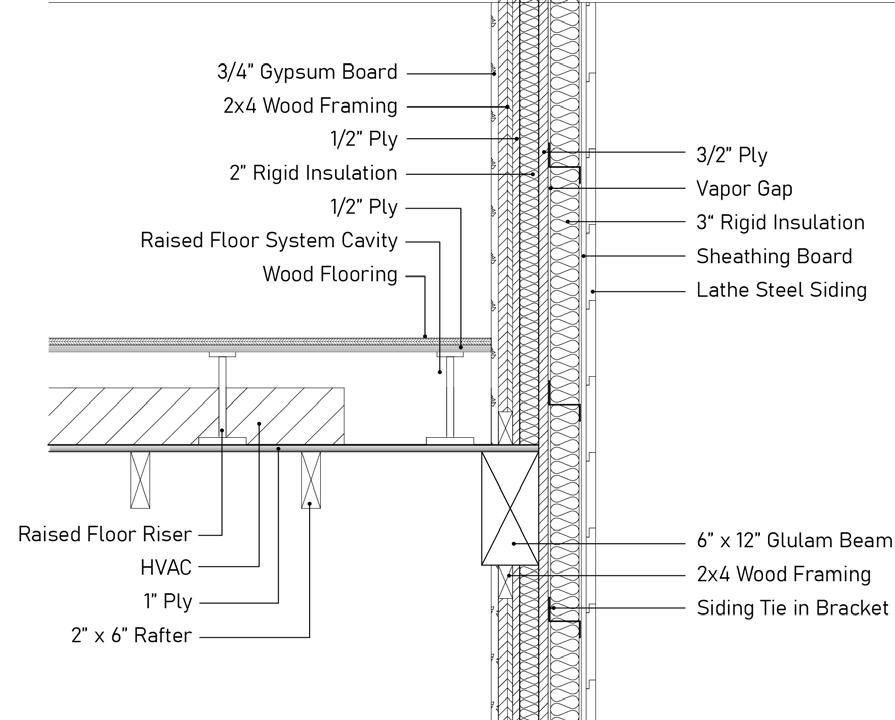
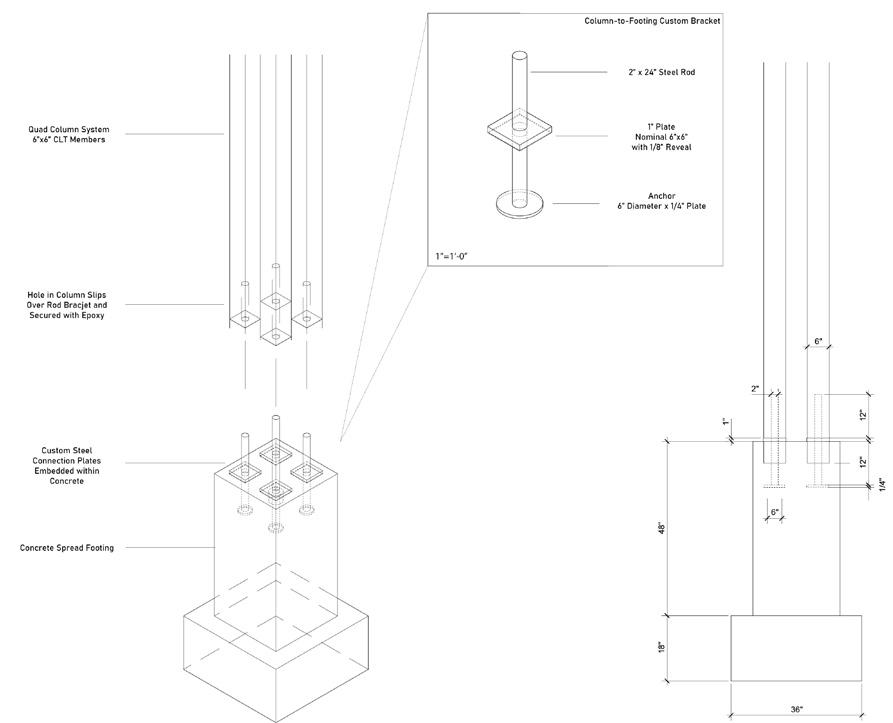
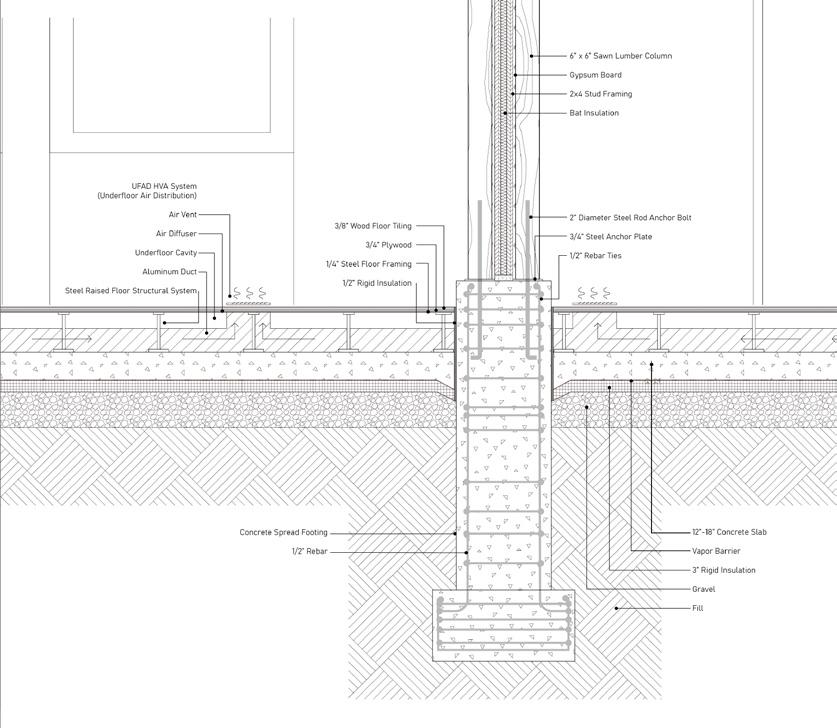
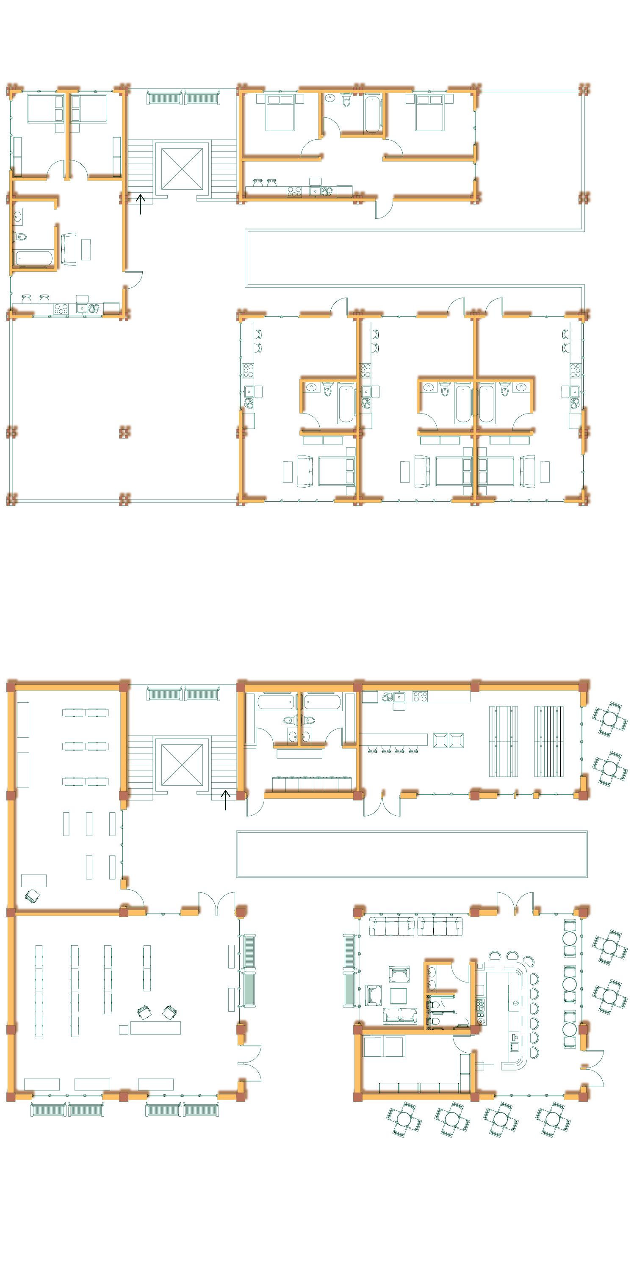
LAUNDRY
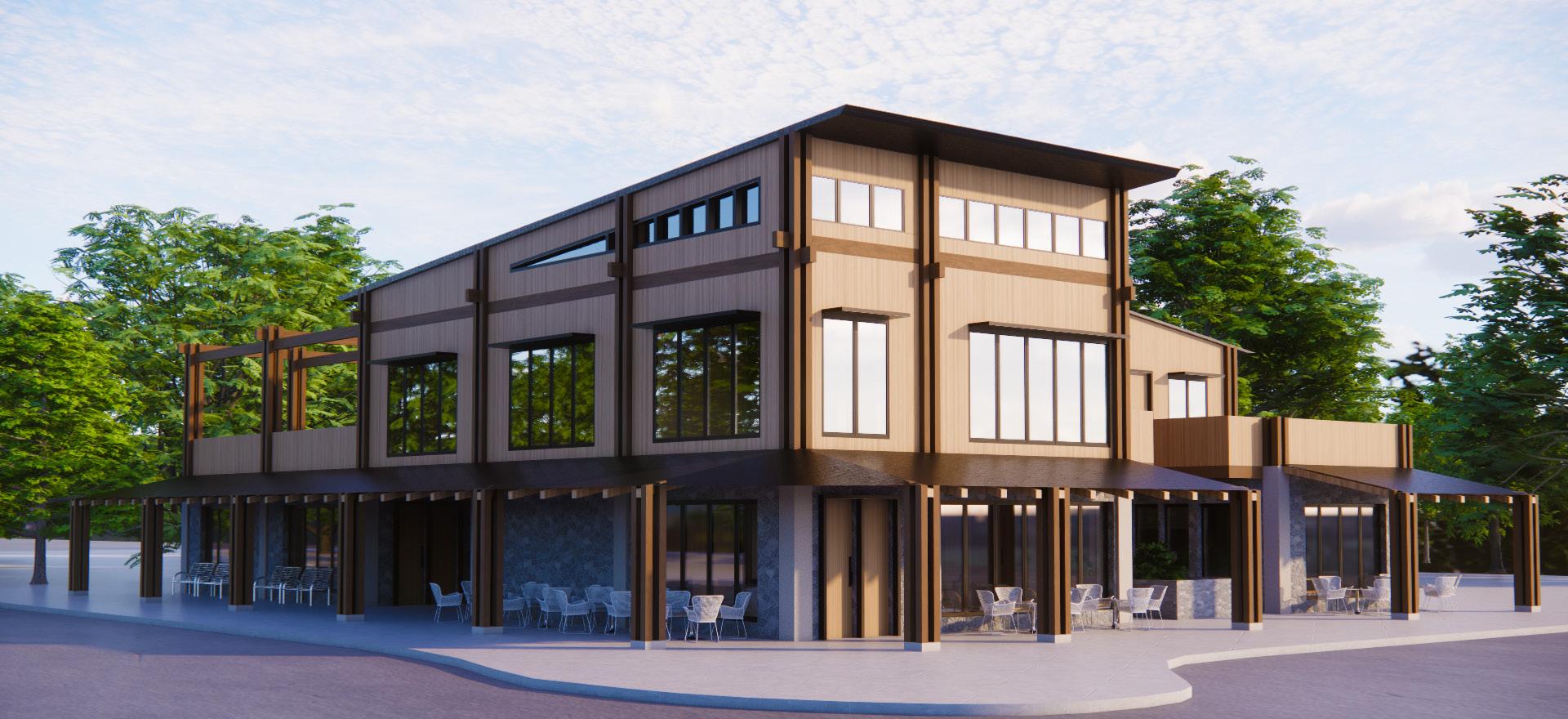
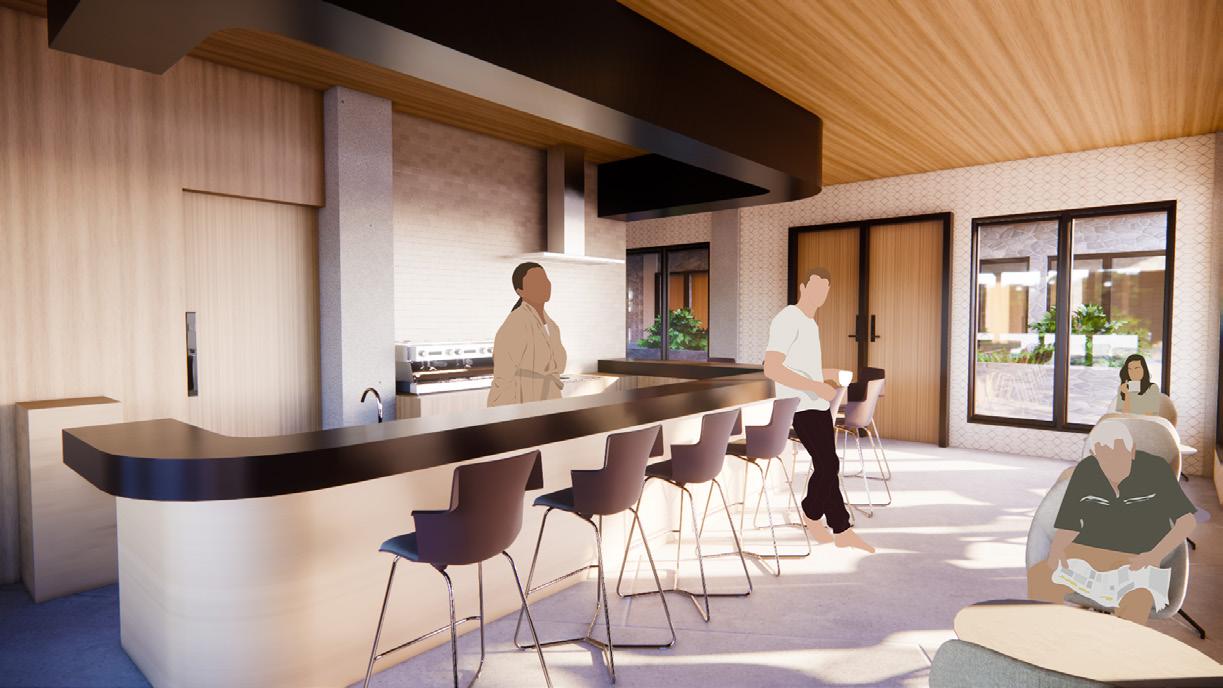
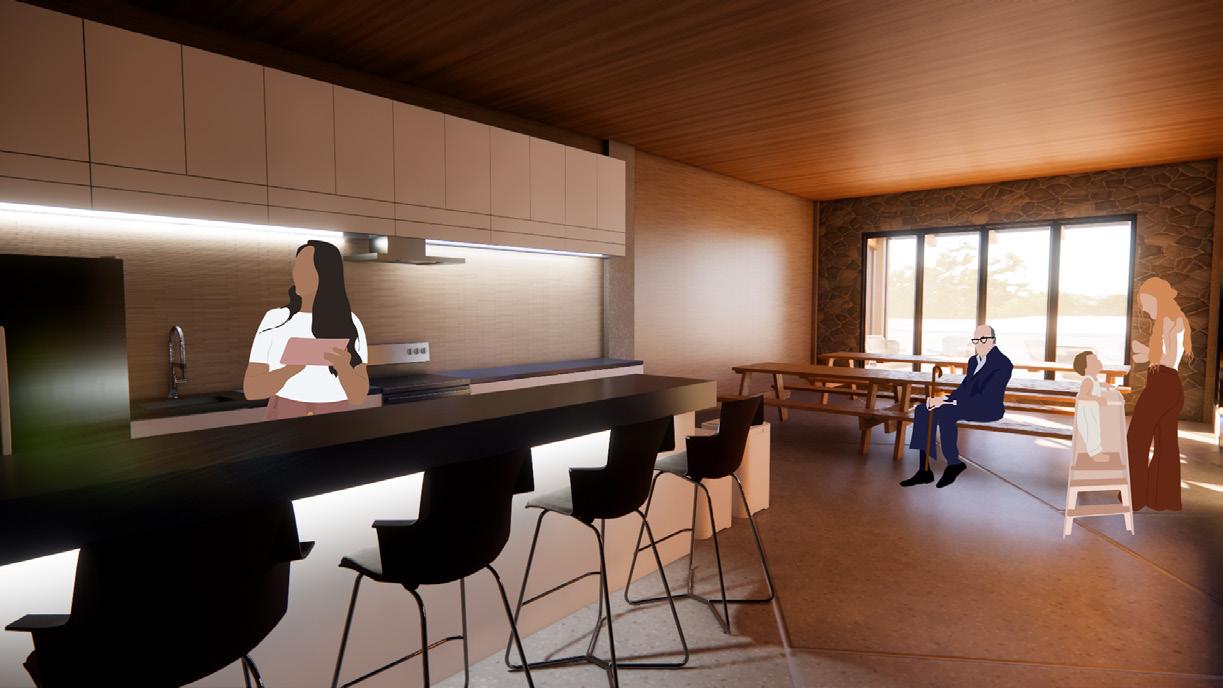
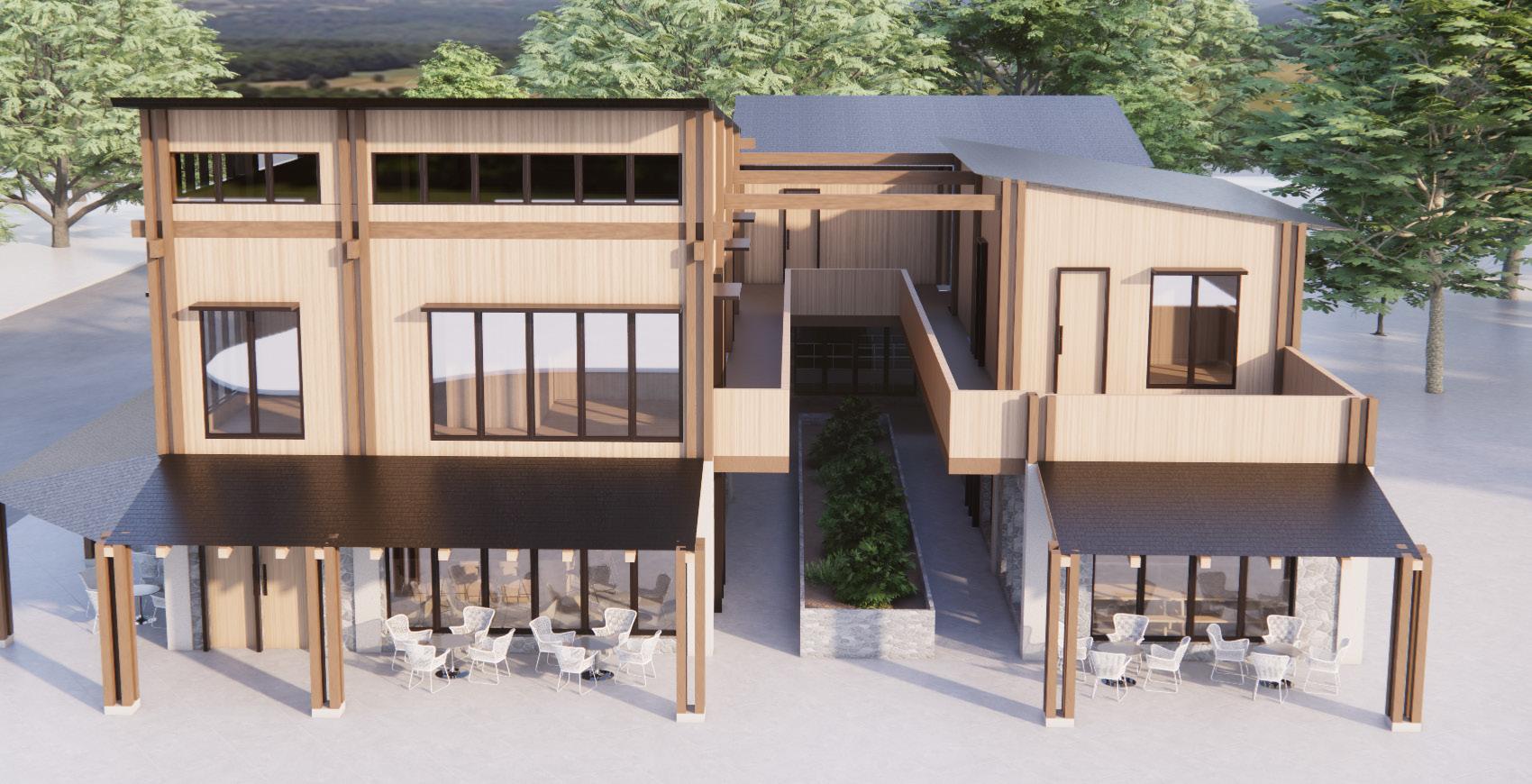

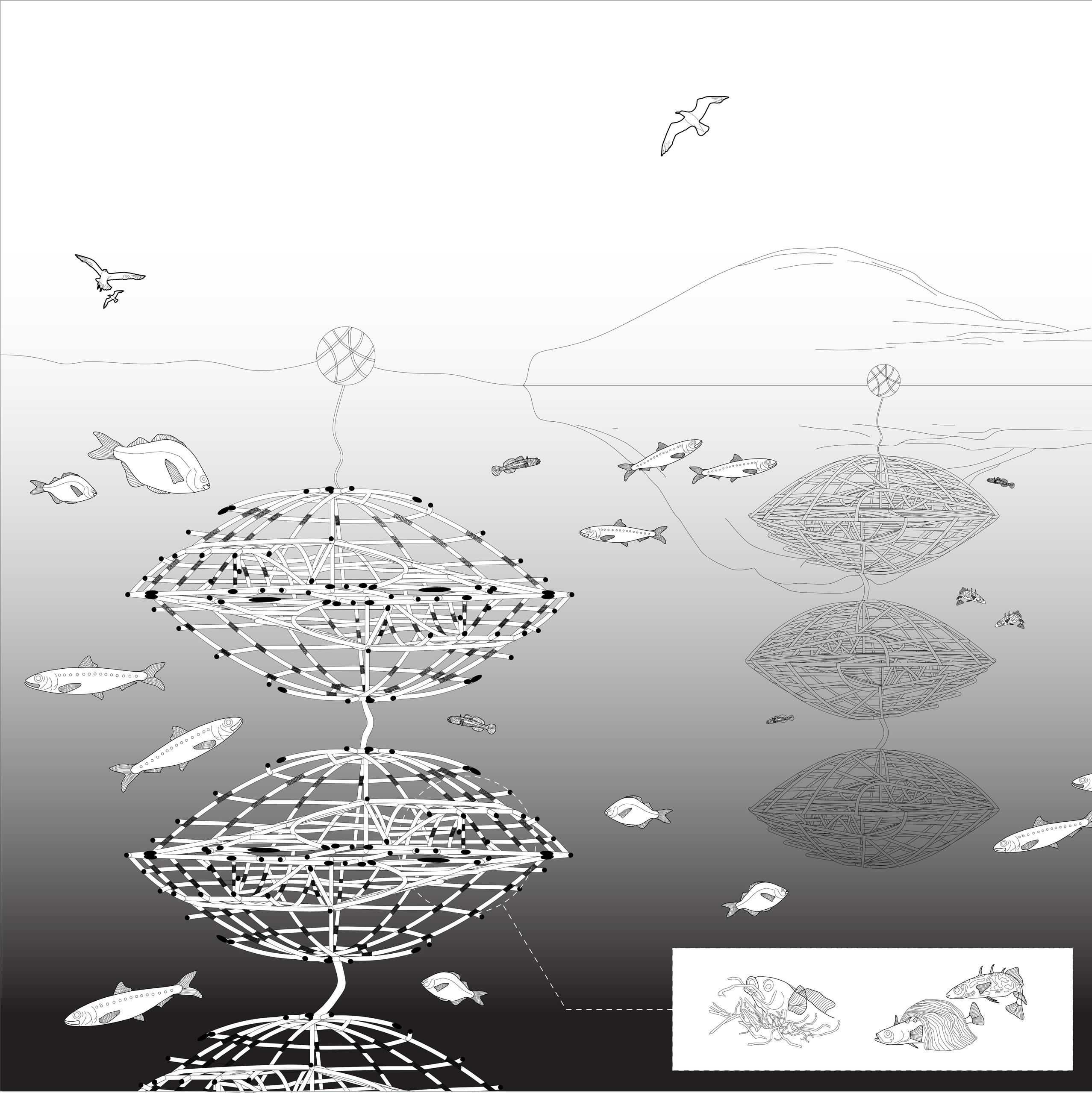
BIODESIGN
CALIFORNIA COLLEGE OF THE ARTS | 2022

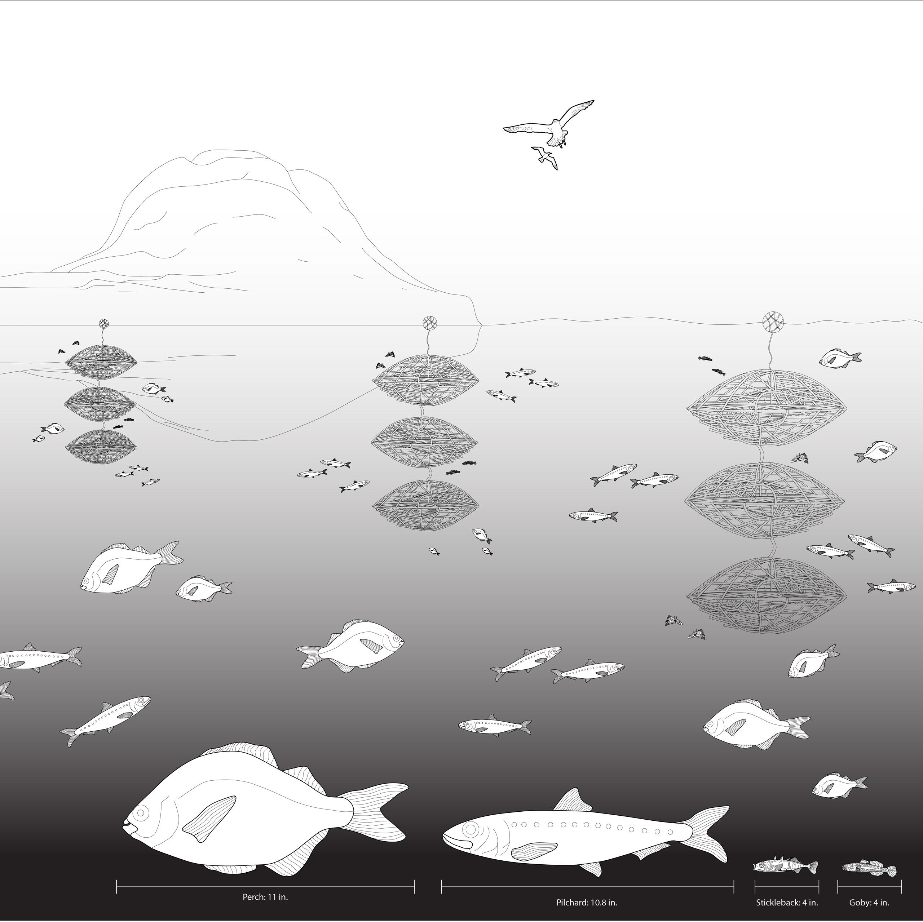
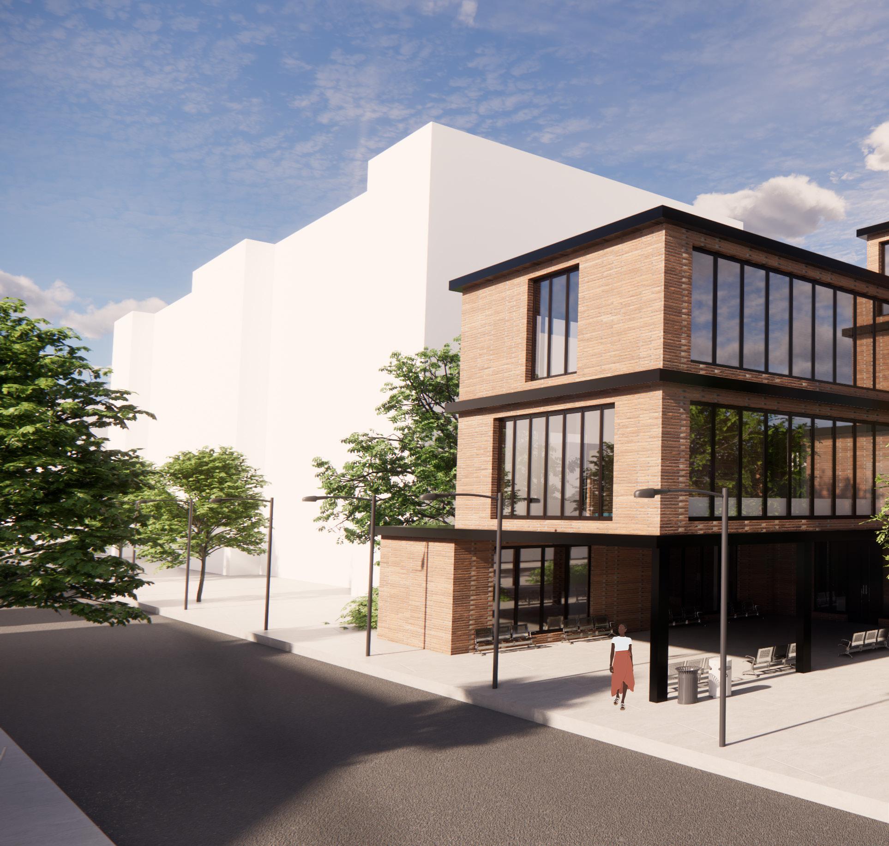
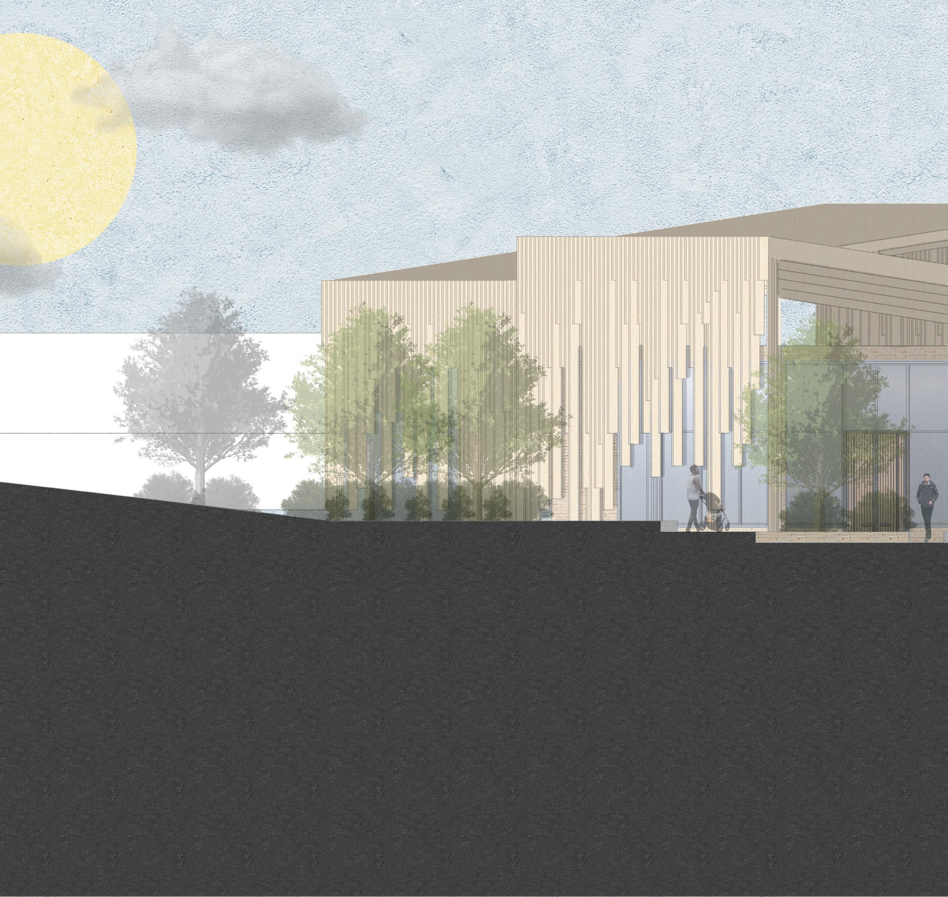
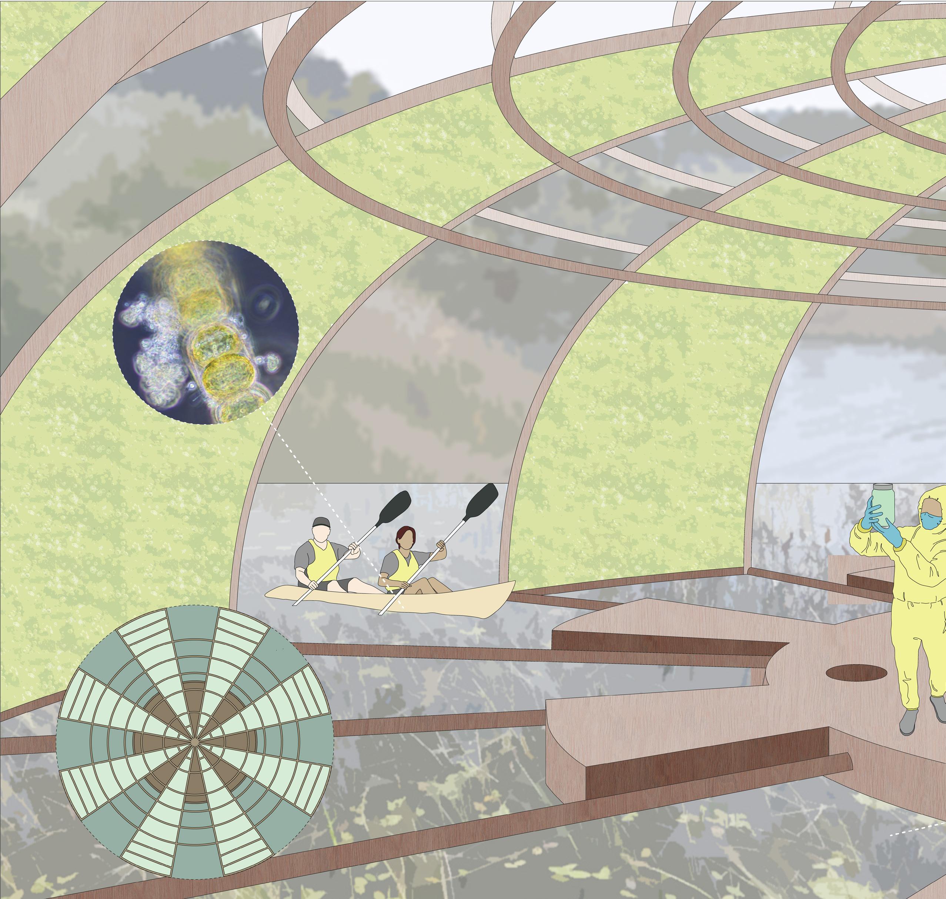
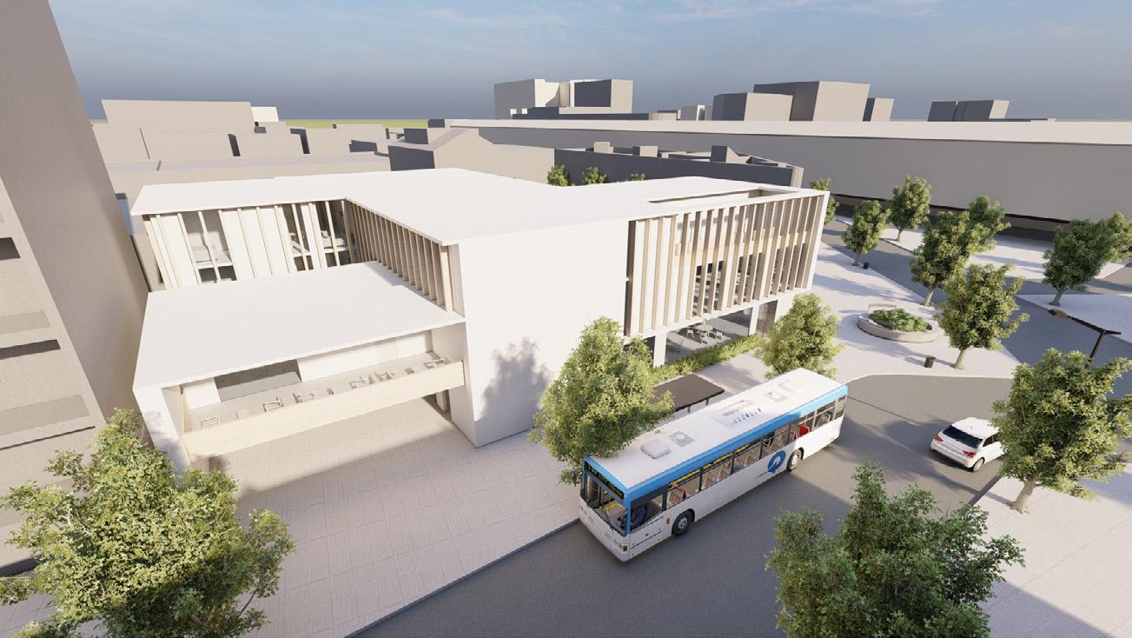
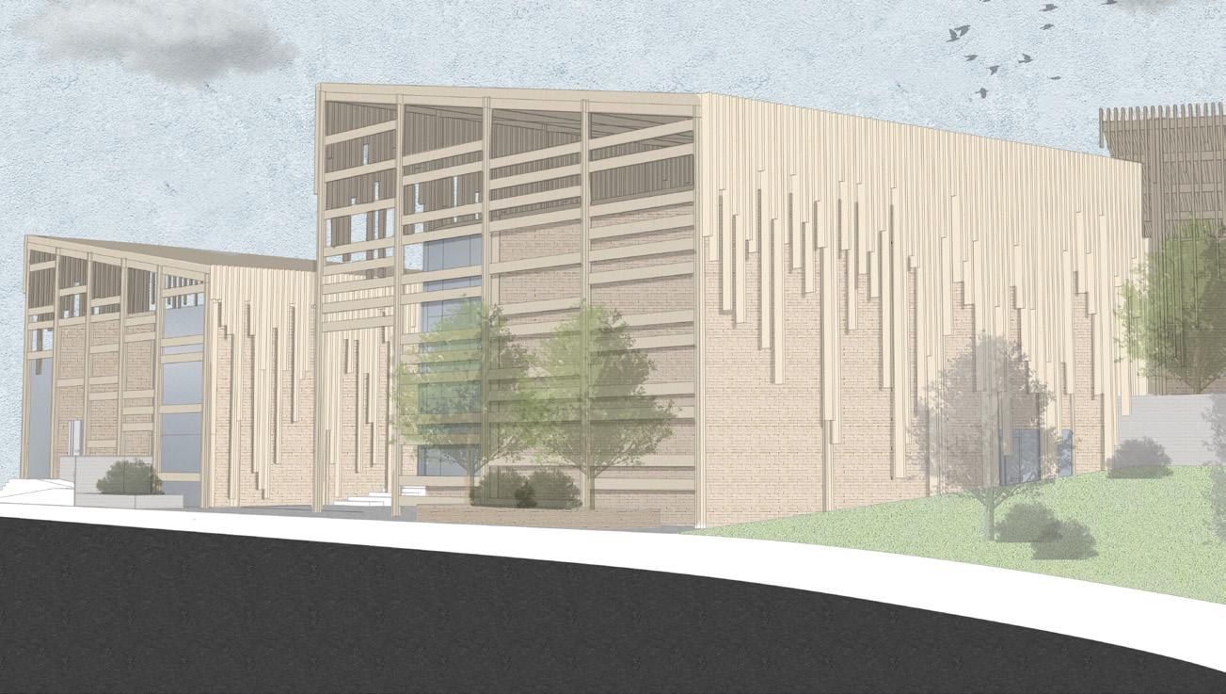
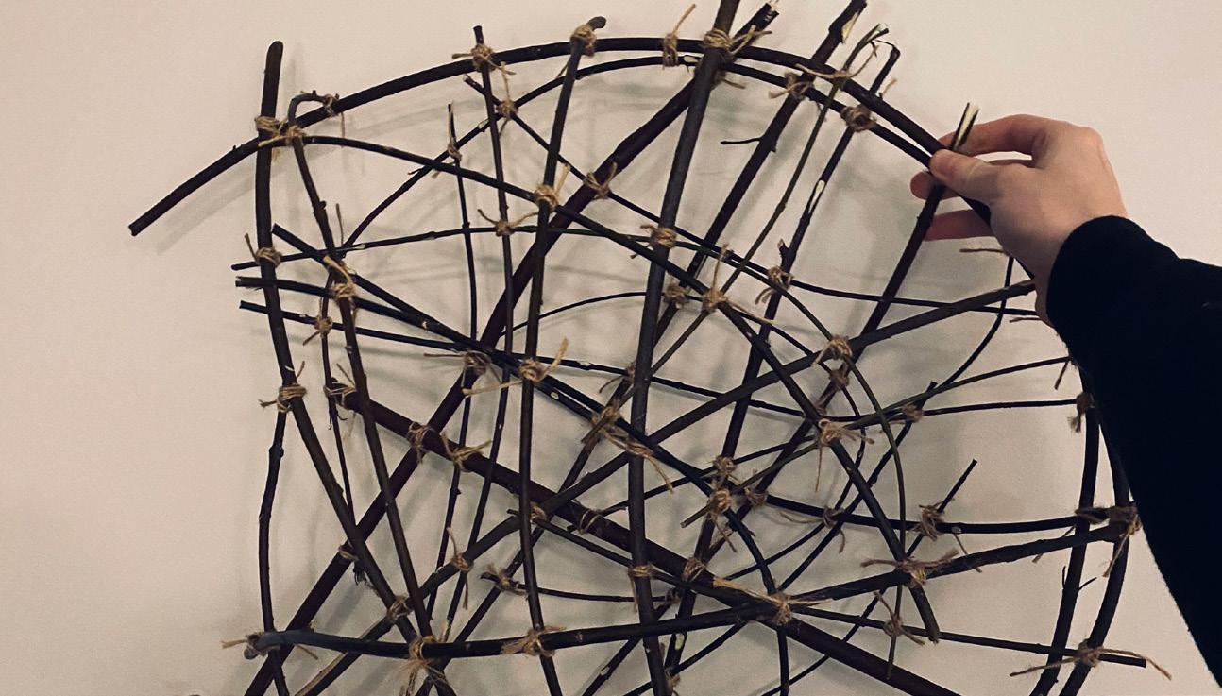
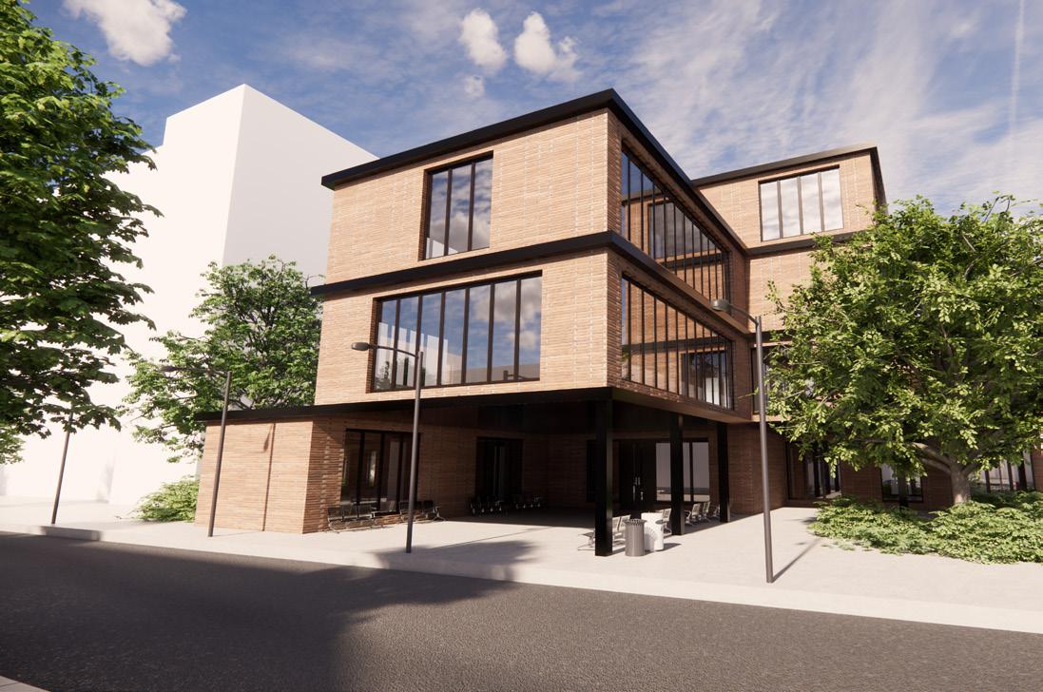
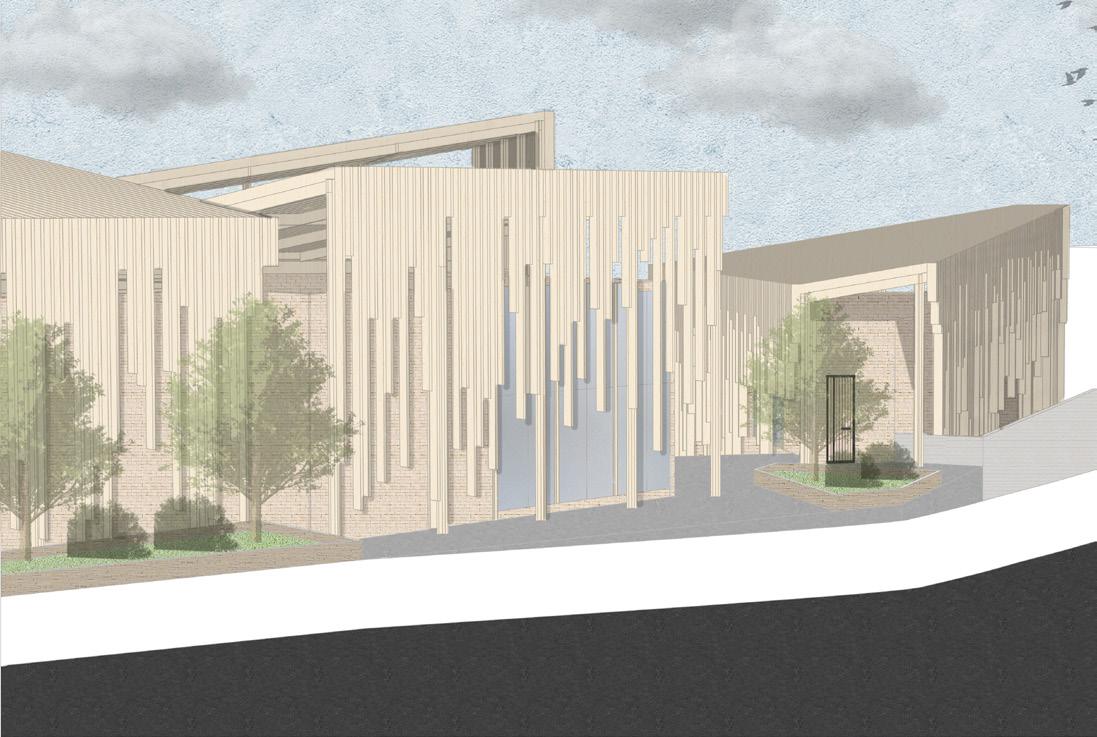
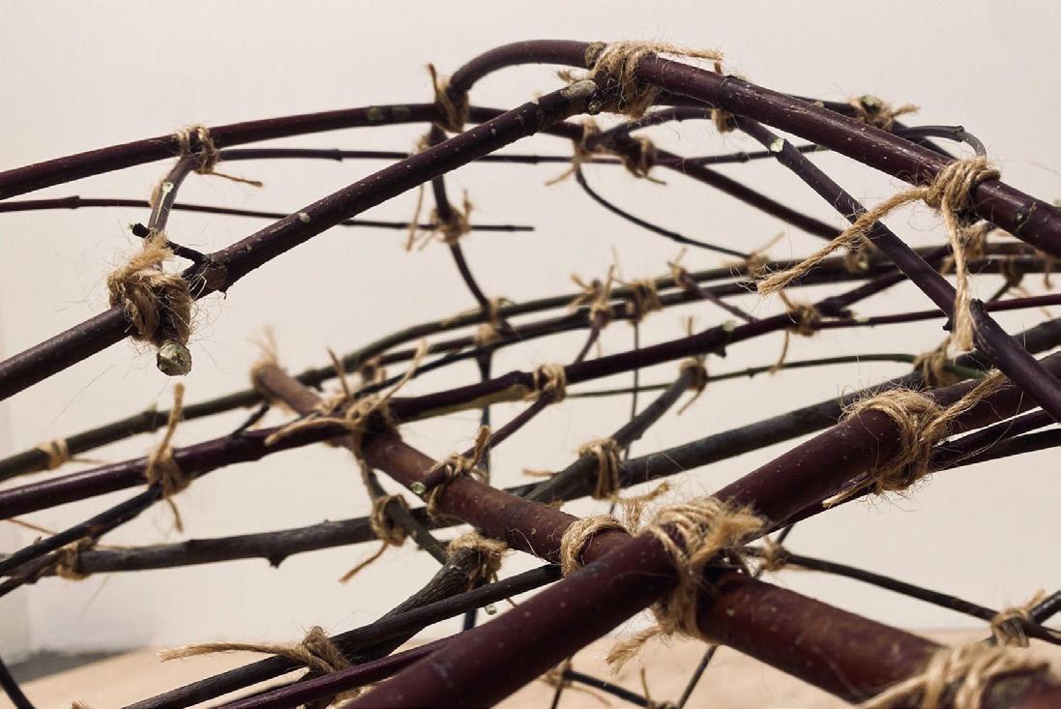
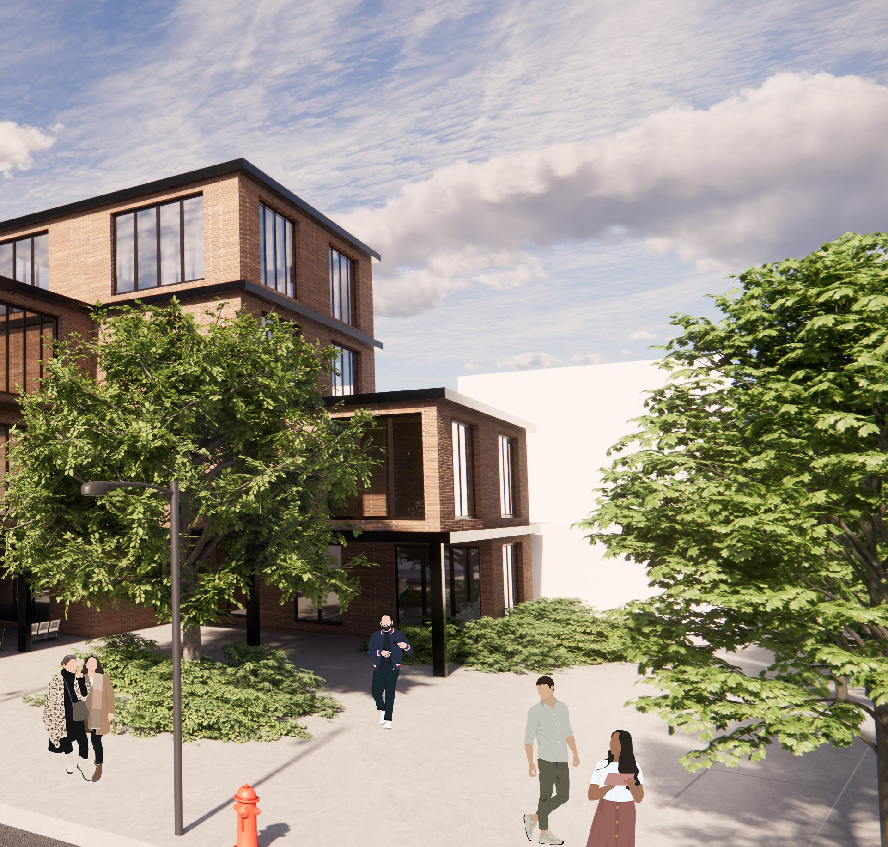
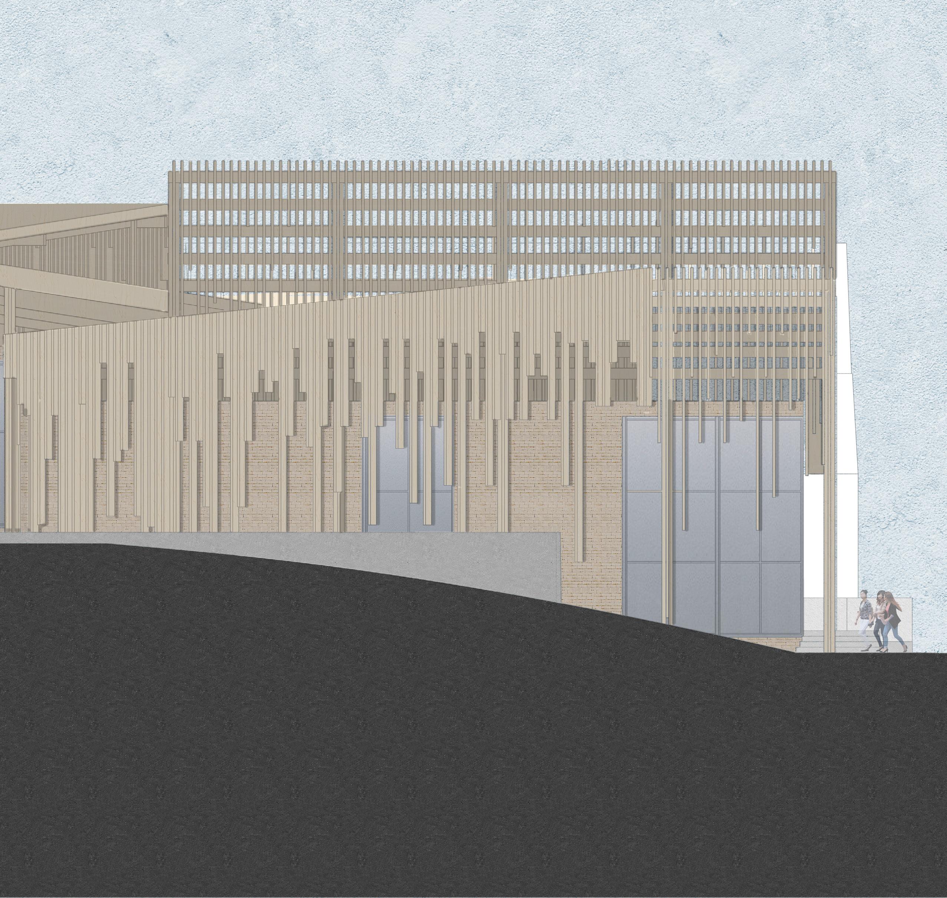
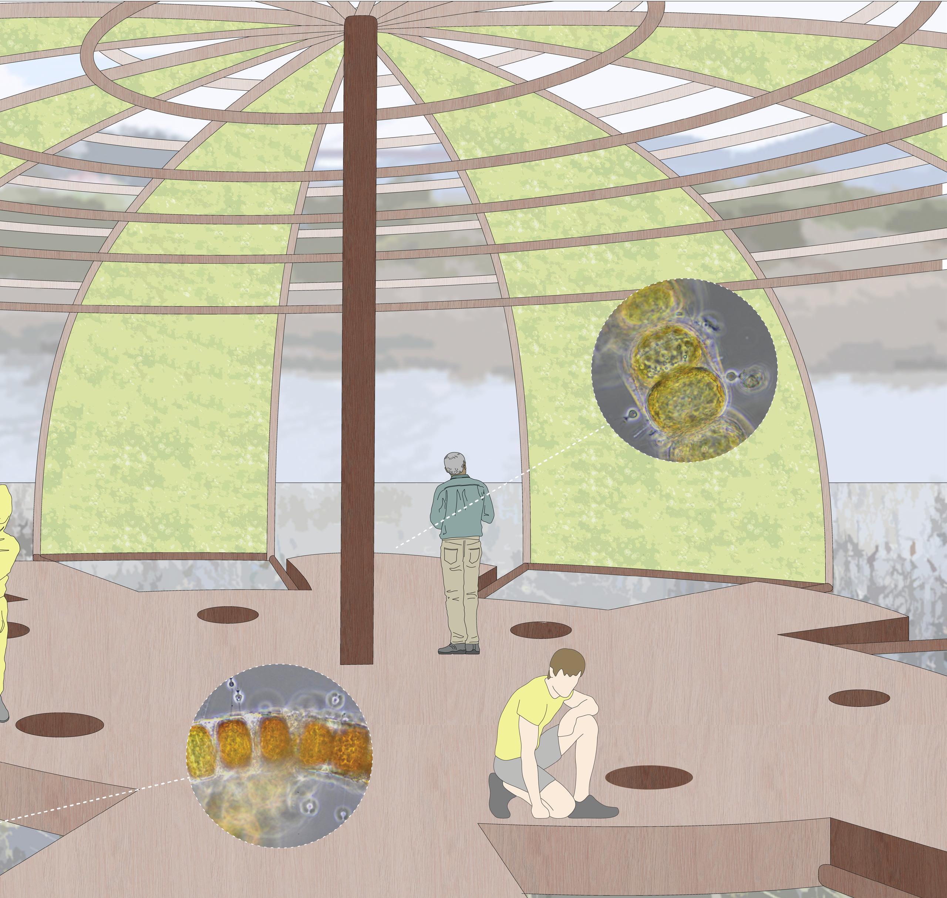




CONCEPT
As part of the Constructed Ecologies course at the California College of the Arts, the BioDesign Challenge tasks students with creating environmentally safe structures and devices that can help benefit local ecosystems. The first half of this course looked at implementing an aquatic devicethat could be attached to the Bay Area Floatlab, encouraging local marine life to claim it as their territory, made entirely out of dogwood and twine. The second half looked at more conceptual, large-scale ideas, with my proposal being a lightweight floating structure made out of dogwood and agar bioplastic to help UCSF researchers study Diatoms in the Crissy Marsh area.
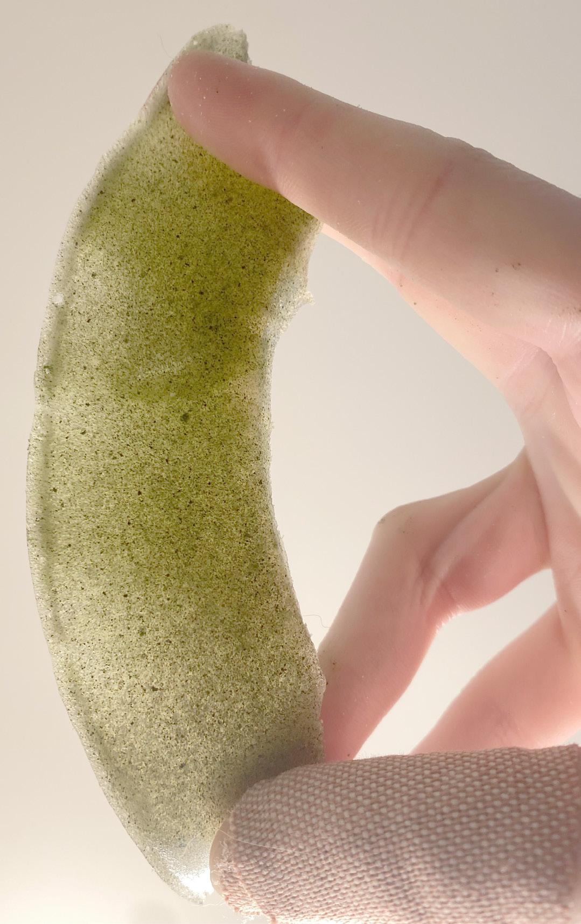
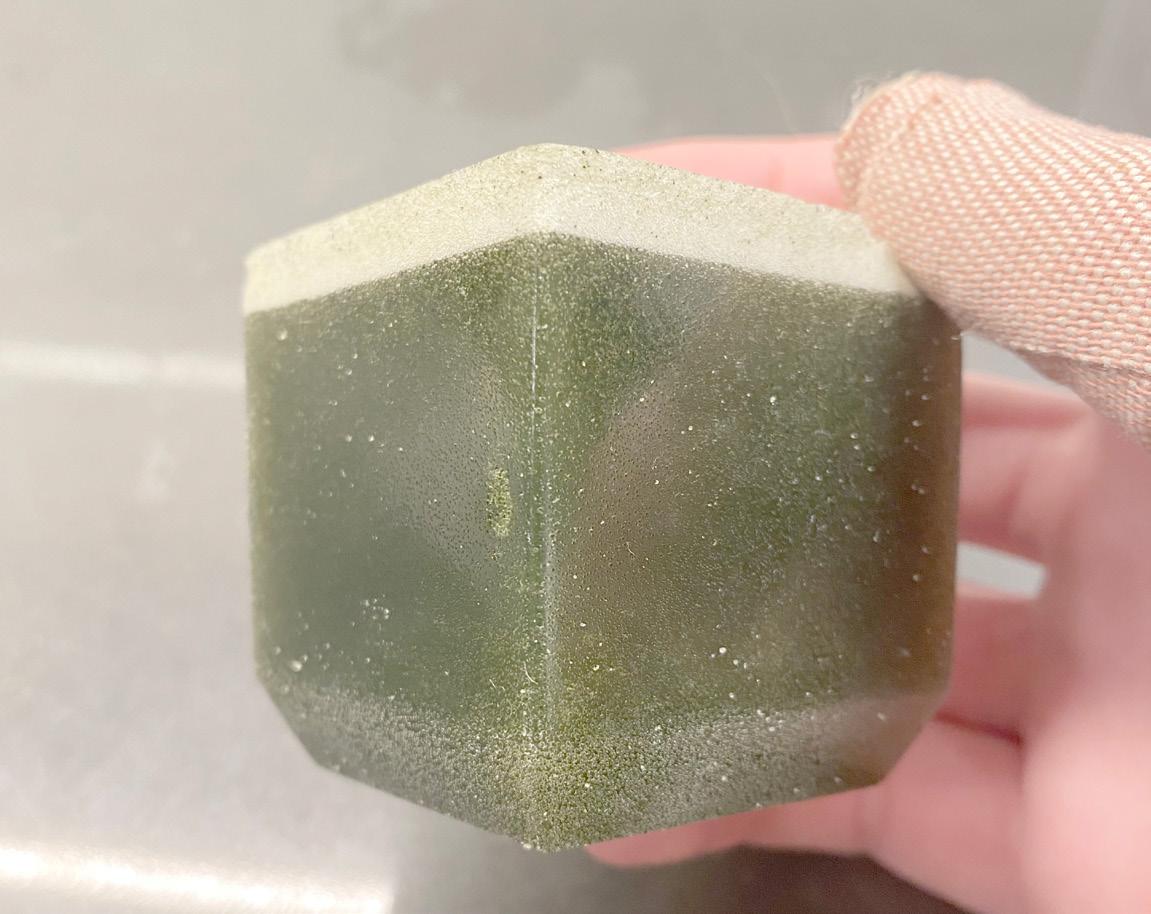
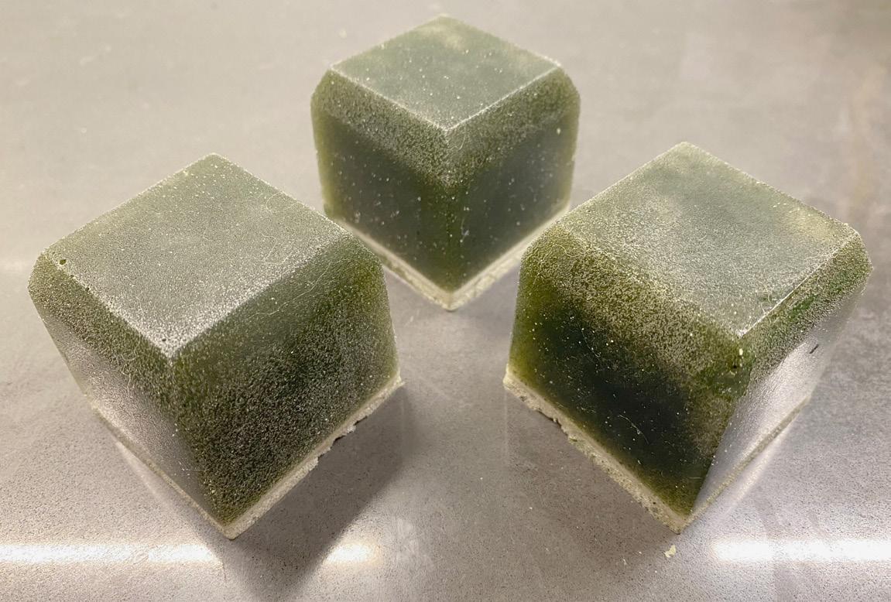
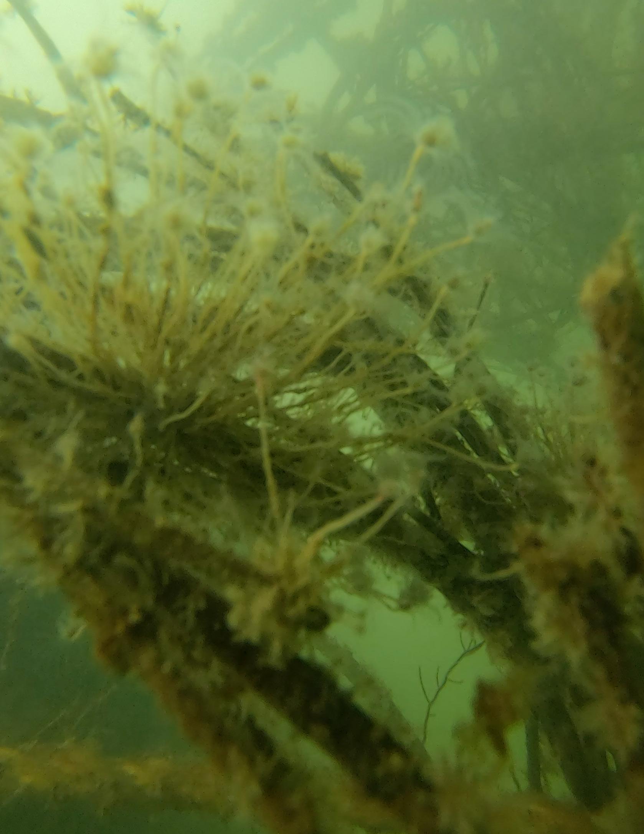
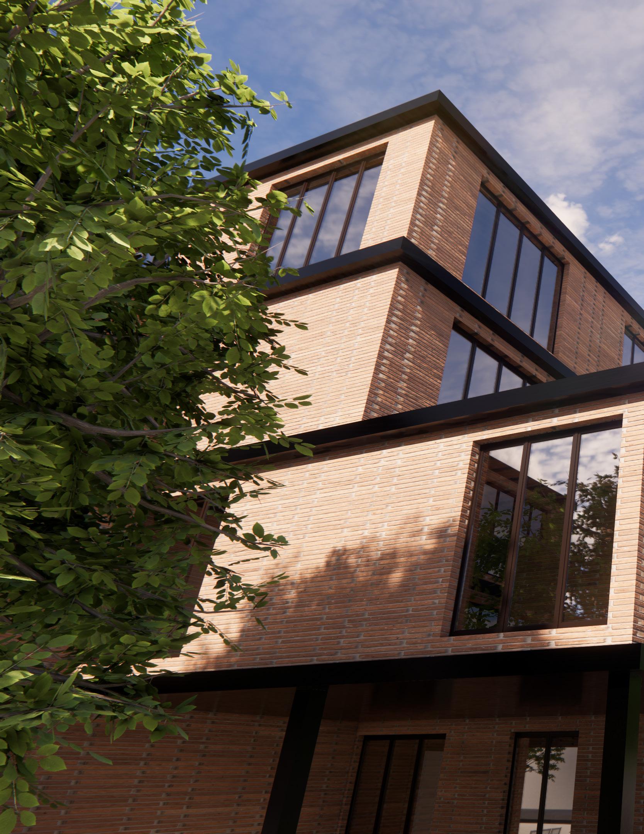
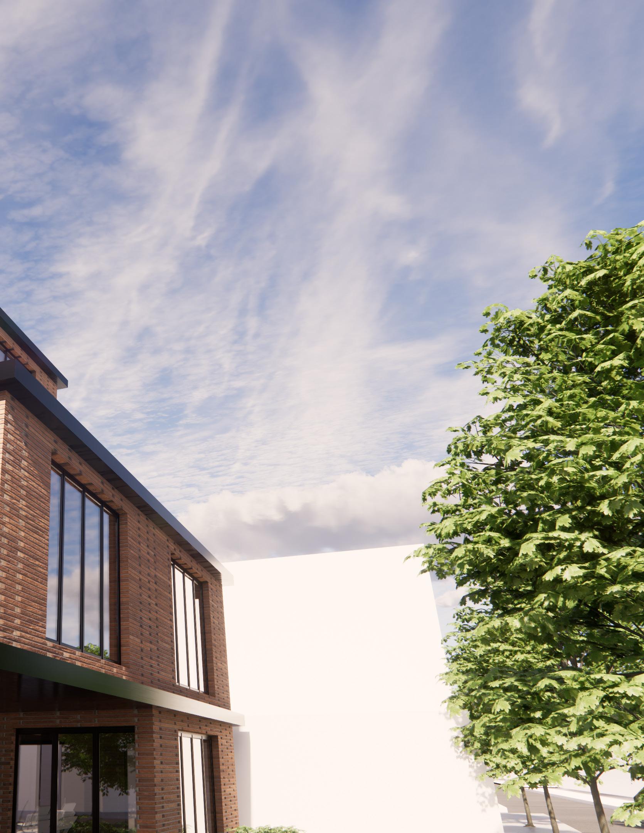


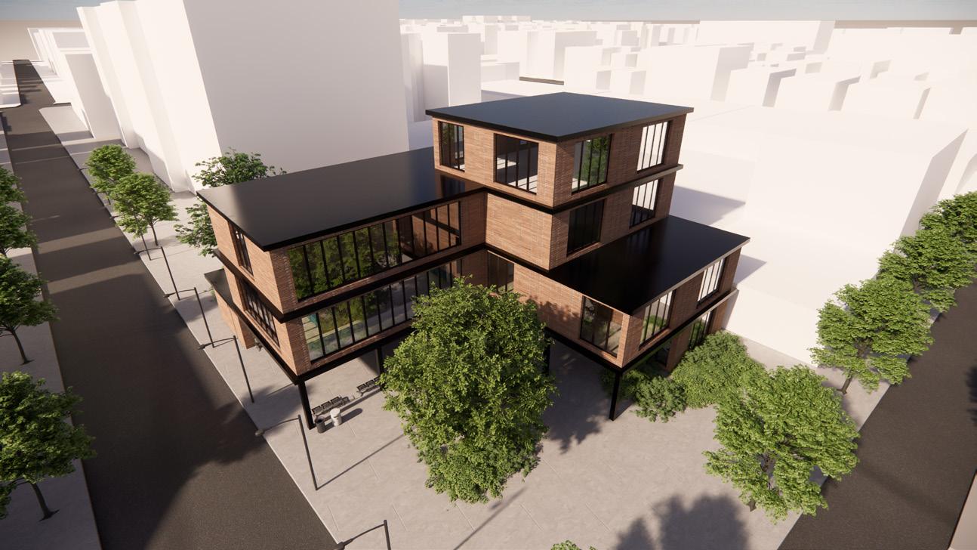
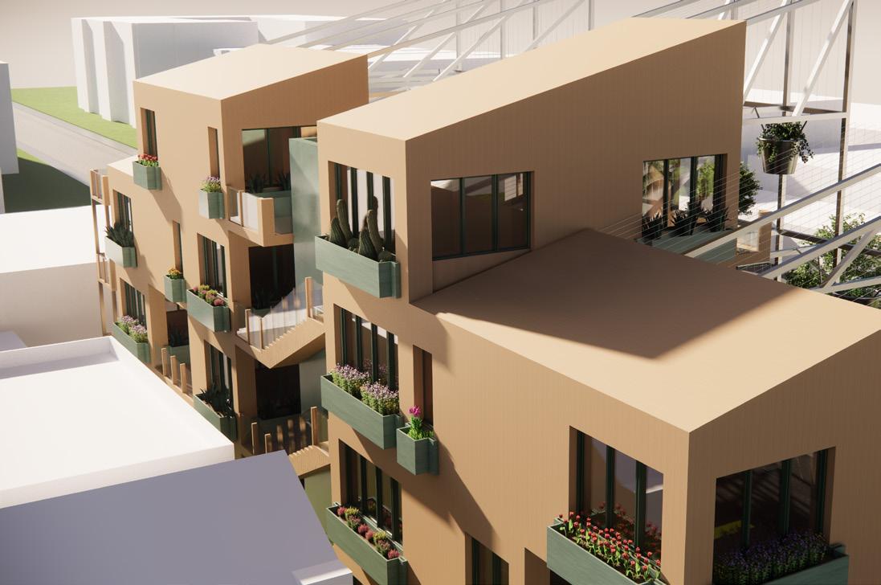




CONCEPT
Located in Jackson Heights, New York City, Cranook (Crannies+Nook) is an affordable housing project for those that have undergone trauma in the New York area and have no form of permanent residence. In 2020, it was reported that around 62,000 individuals were put in a position where they had to sleep within a shelter every night. While there are relocation centers for housing, these facilities are often diseased and decaying, not accounting for the myriad of violations that happen within. Cranook hopes to remedy this issue, providing a sound structure that also provides amenities to residents young and old, with its structure taking inspiration from the typical H-block towers and buildings within the surrounding area. Nooks and crannies within act as safe havens for socialization, formed naturally through the form of the building, with both individual and communal mental health options on-site..
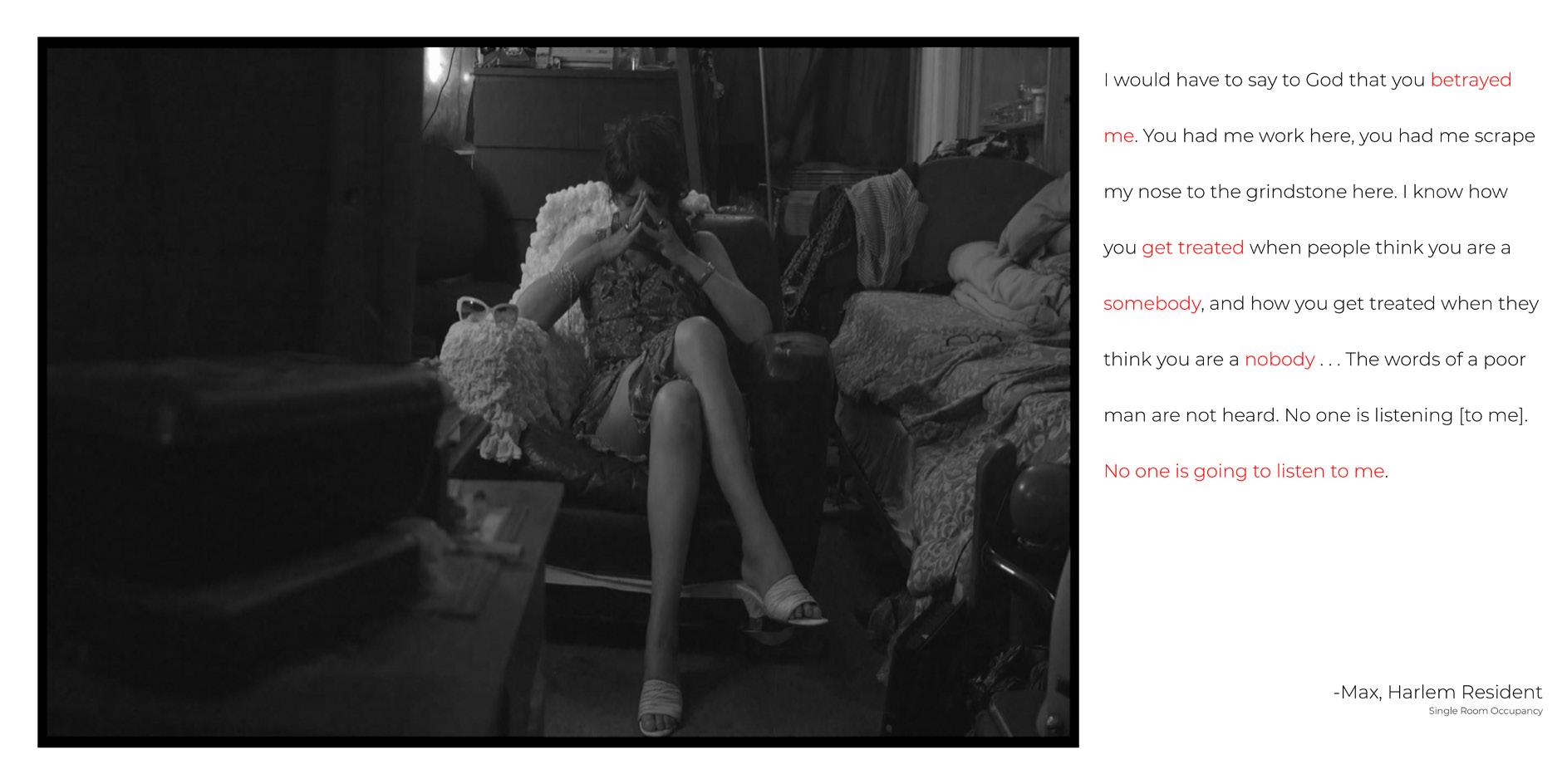
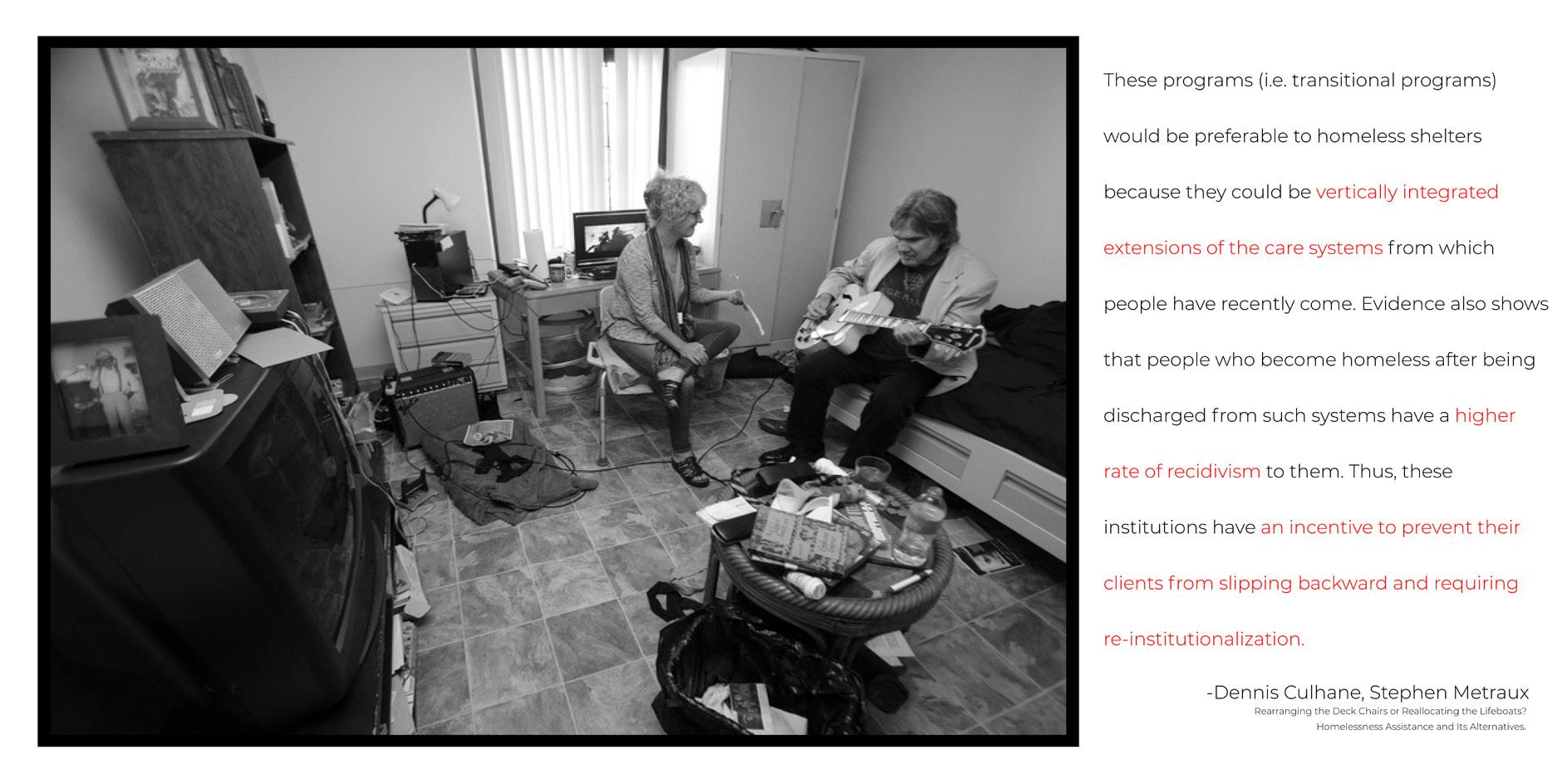
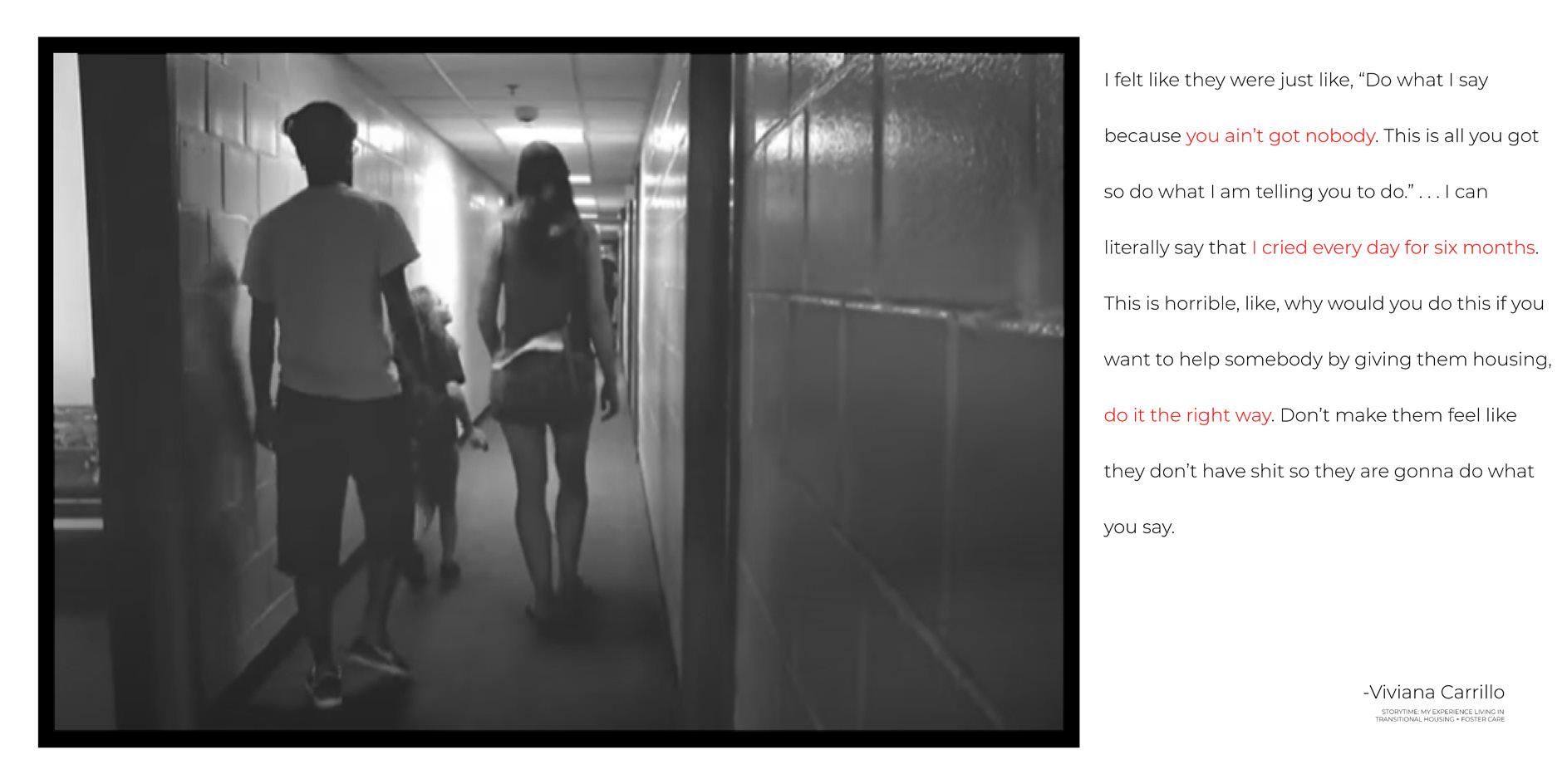
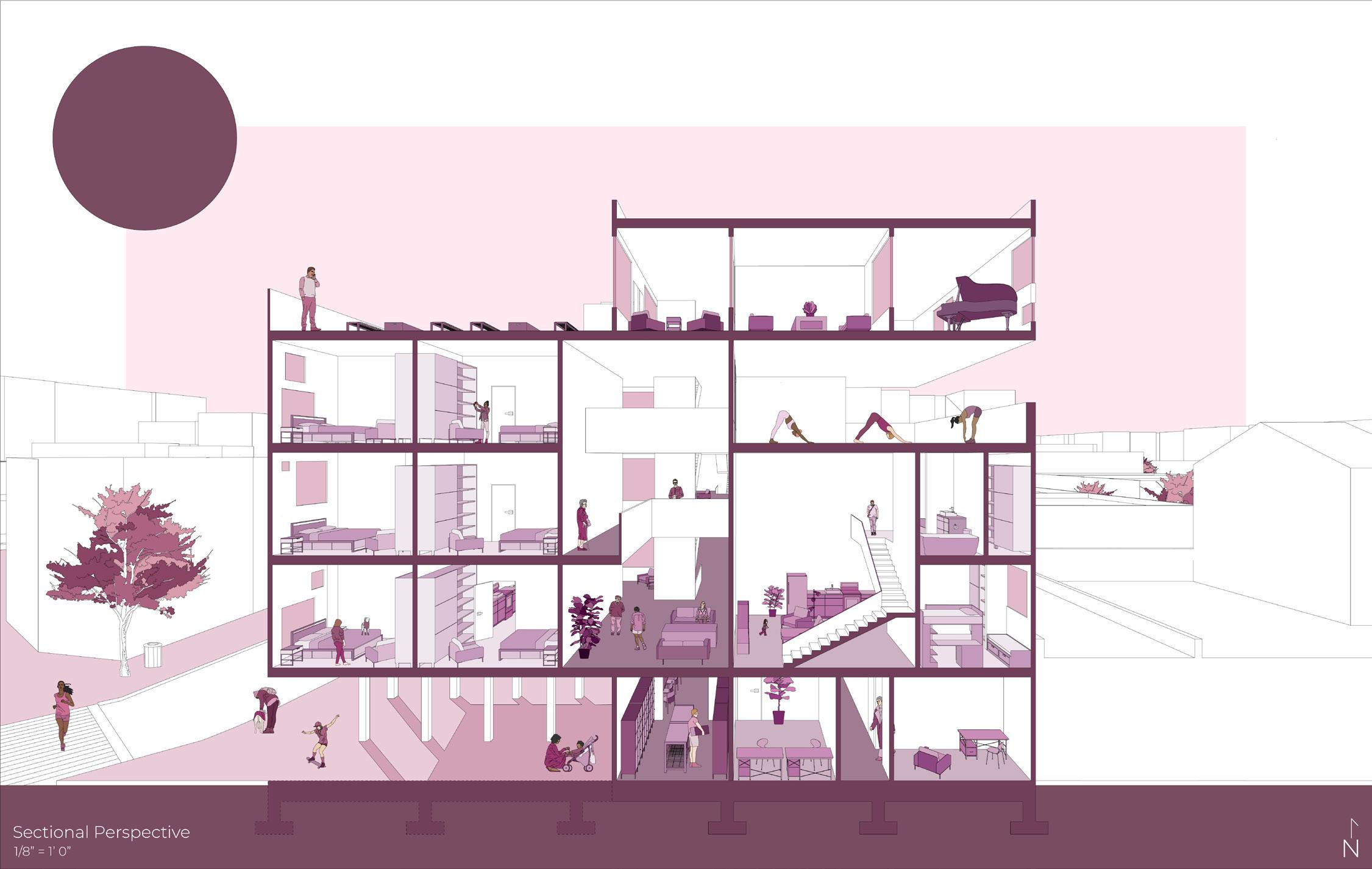
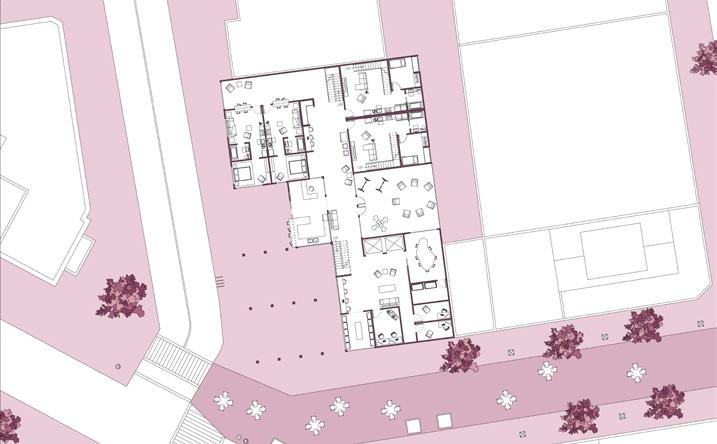
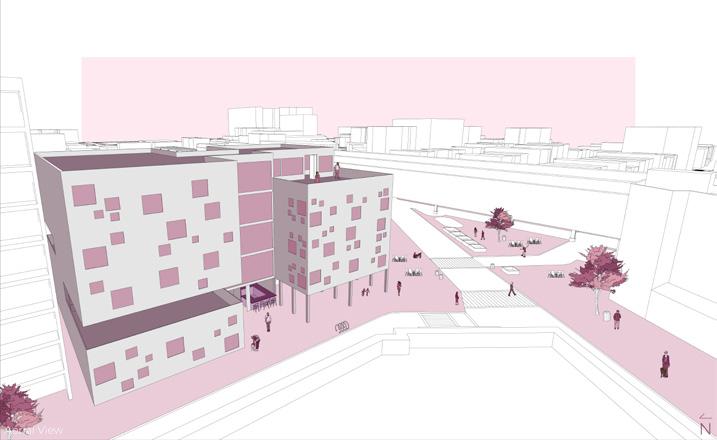
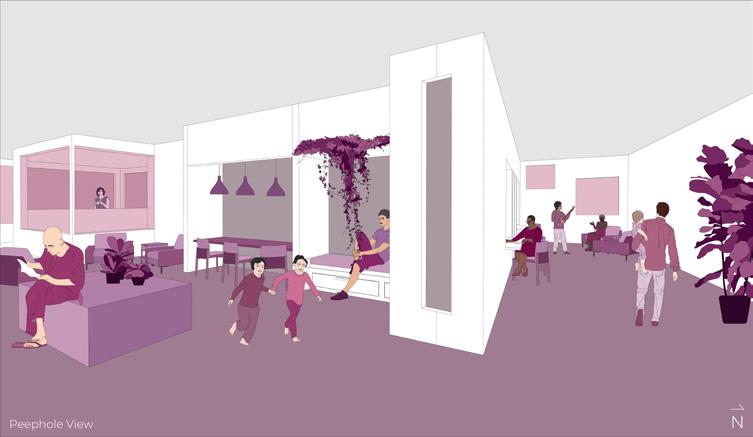
ORIGINAL SUBMITTAL: 2021
Pictured above are some of the original drawings for undergraduate submittal at the California College of the Arts. The original building - titled Janus H - also had a focus on the nook and cranny system the new design has, yet focused primarily on housing over mental health. Reading over my initial thoughts, the simple focus on housing leaves room for recidivism to take place, leading individuals back onto the street.
MAILING AREA
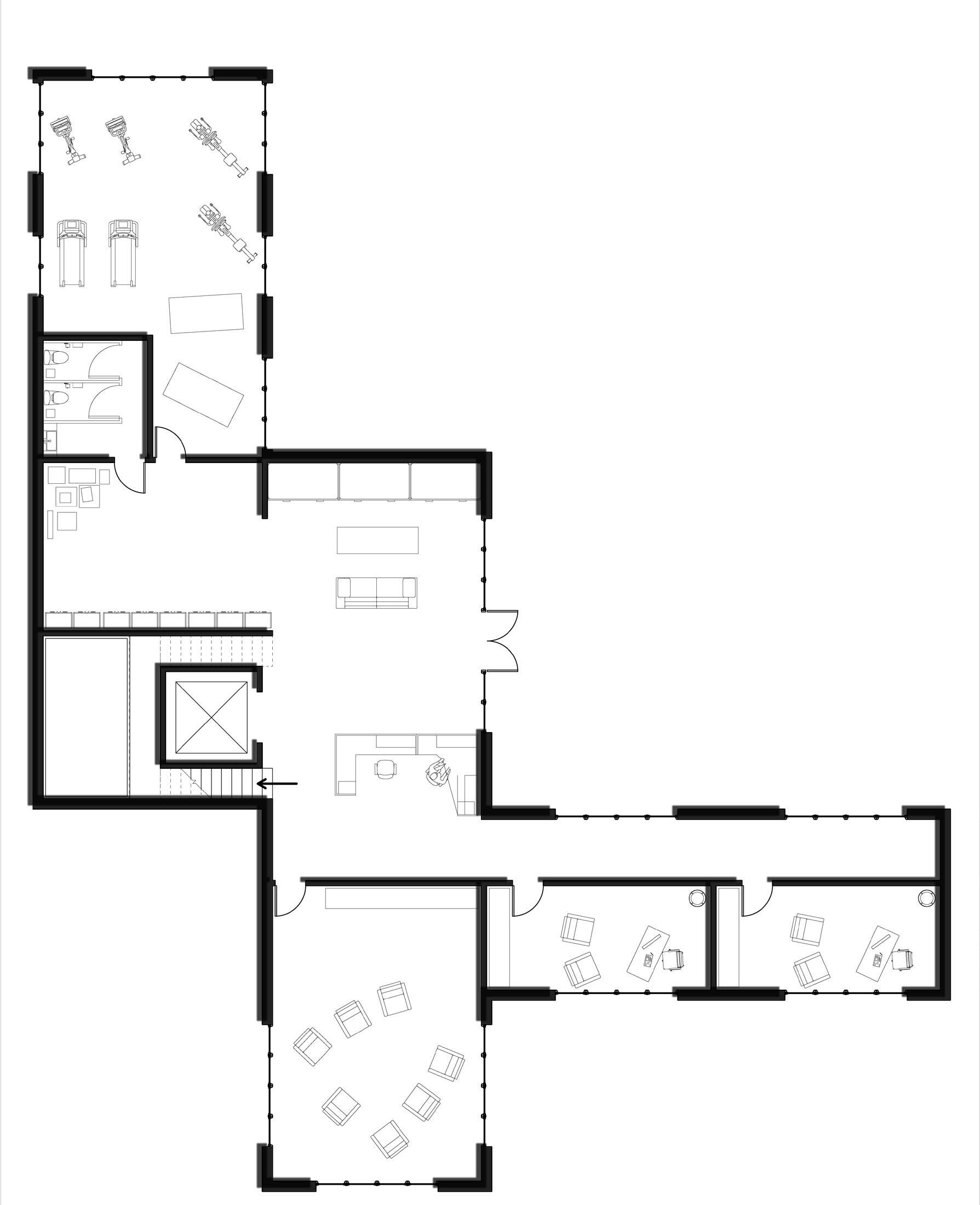
GROUND FLOOR SCALE: 1/8” = 1’-0”


FIRST FLOOR SCALE: 1/8” = 1’-0”
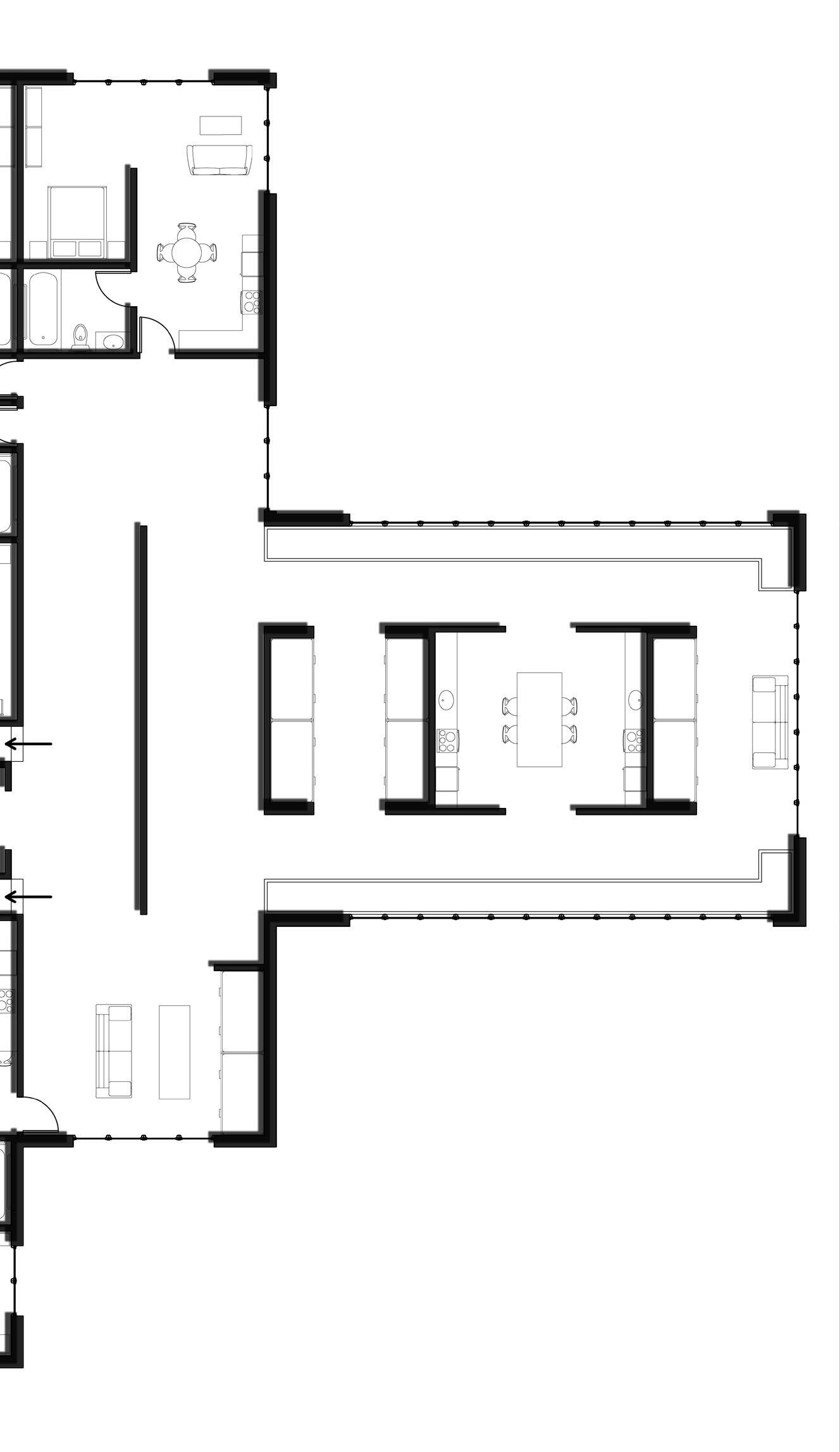

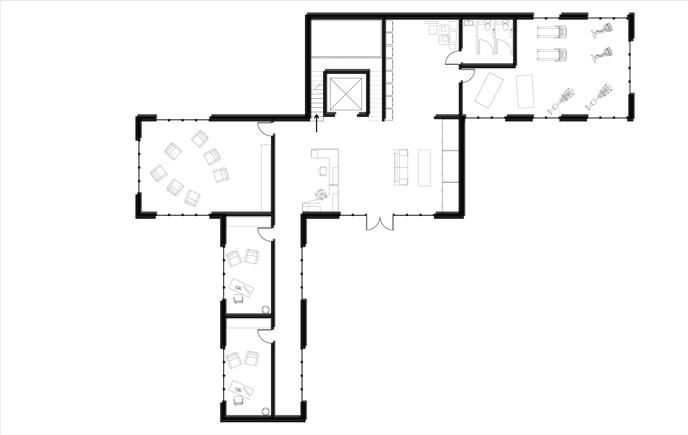
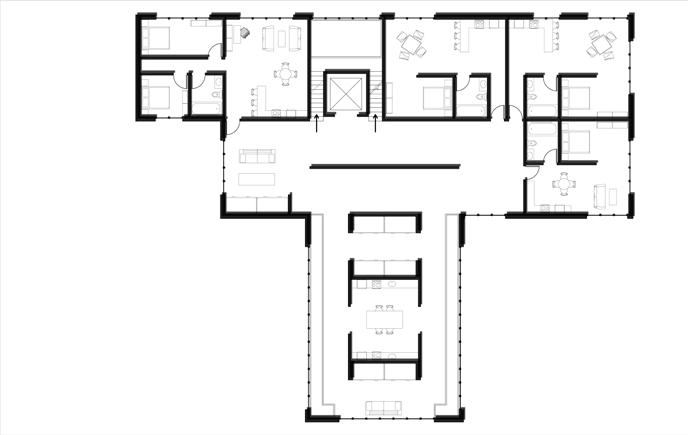
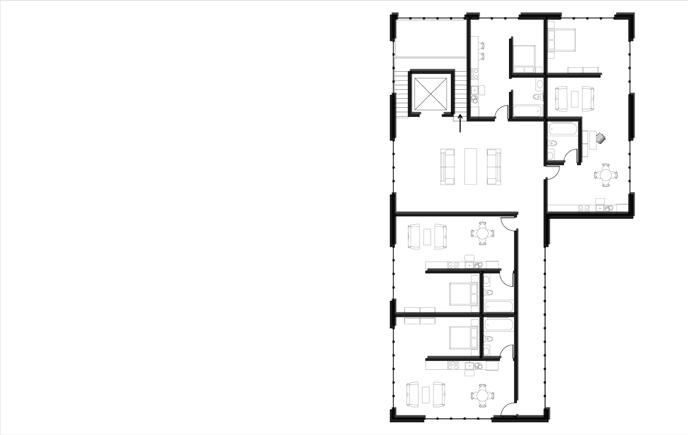

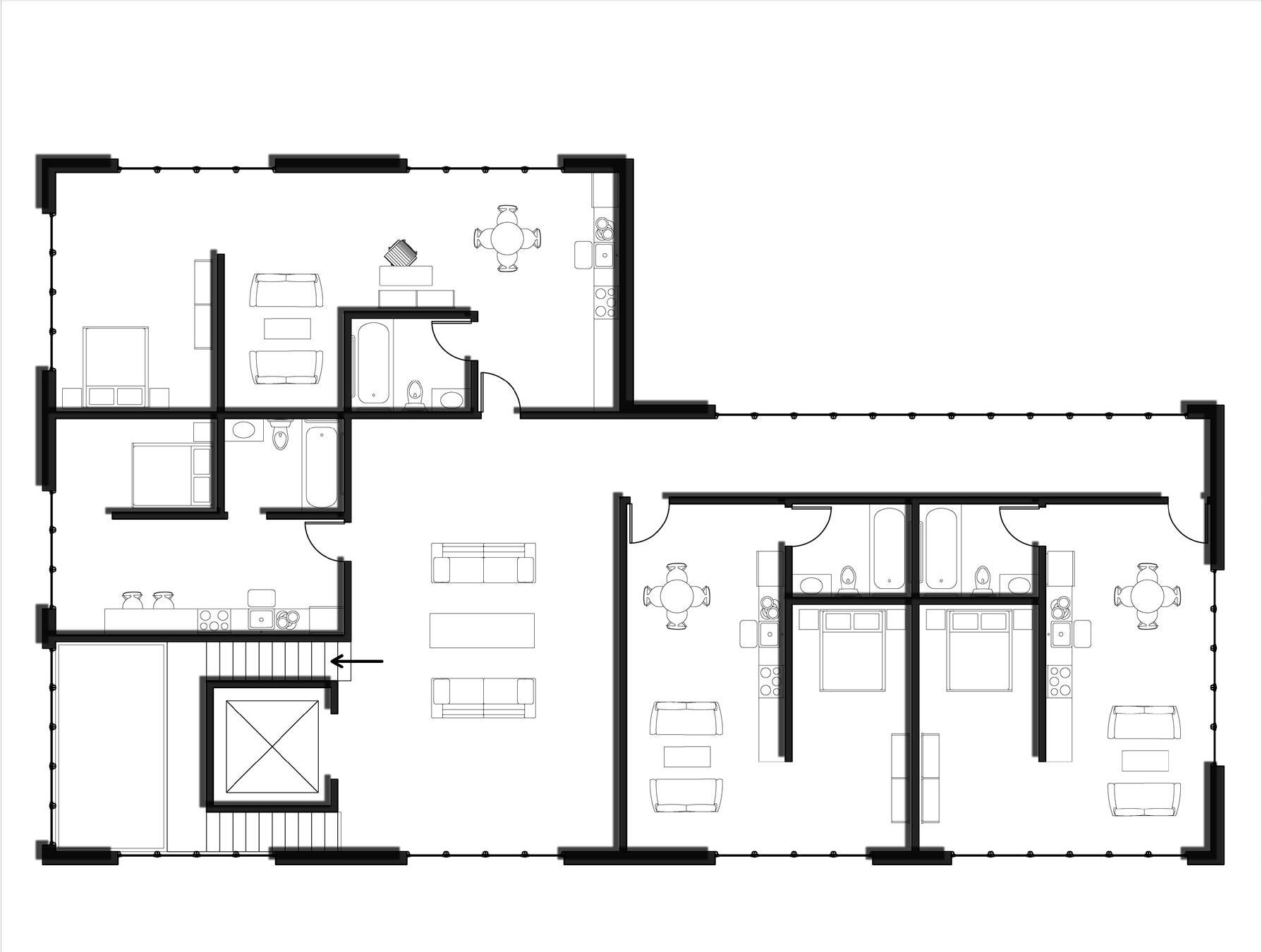
SECOND FLOOR SCALE: 1/8” = 1’-0”

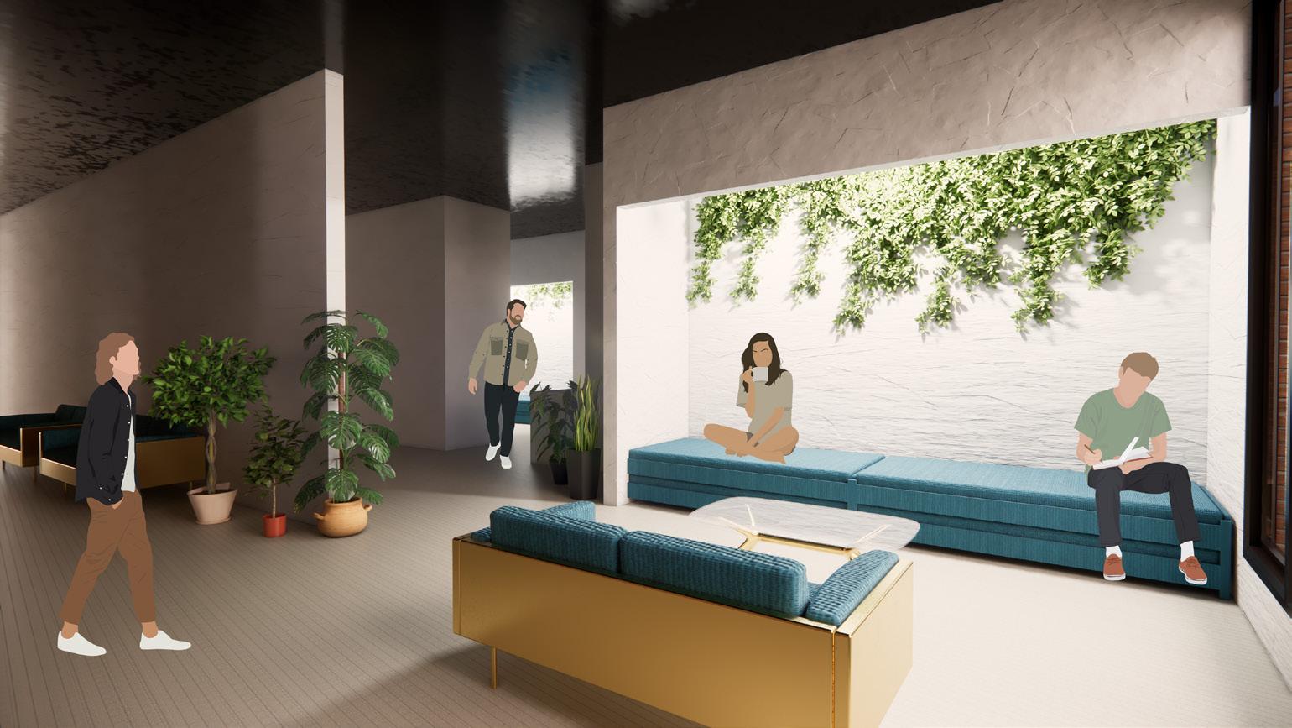
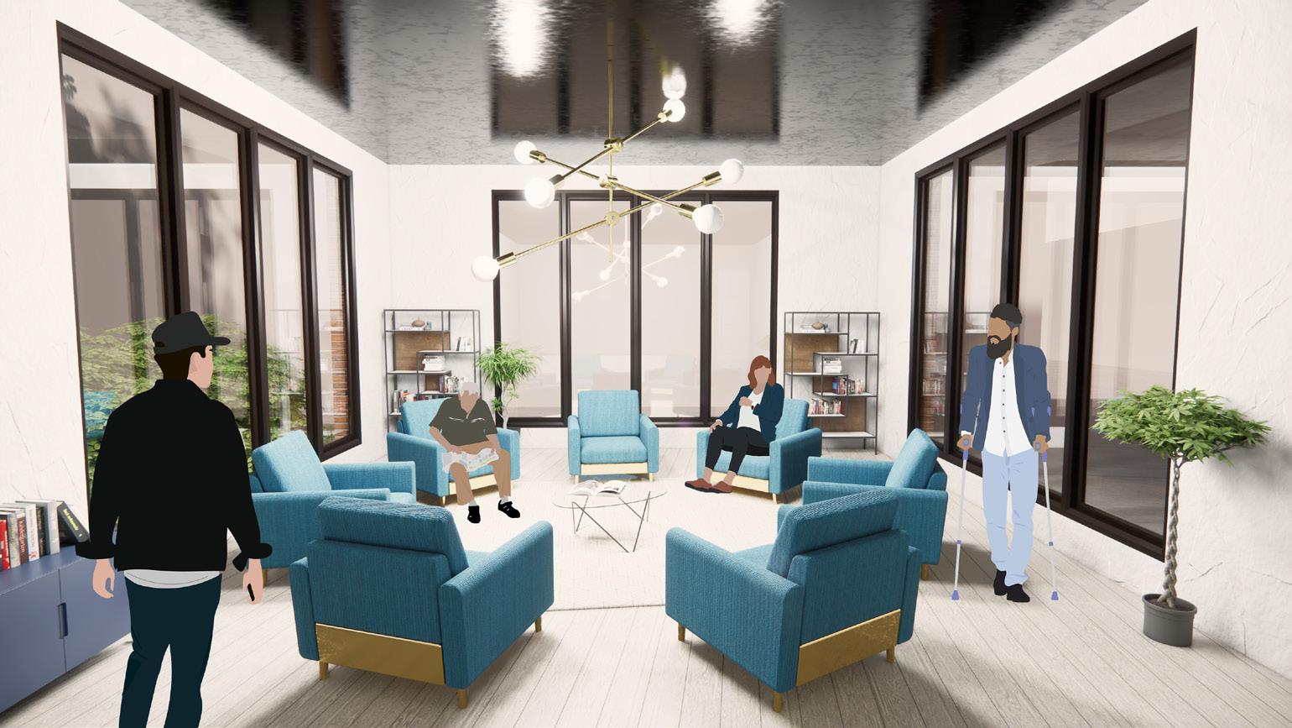
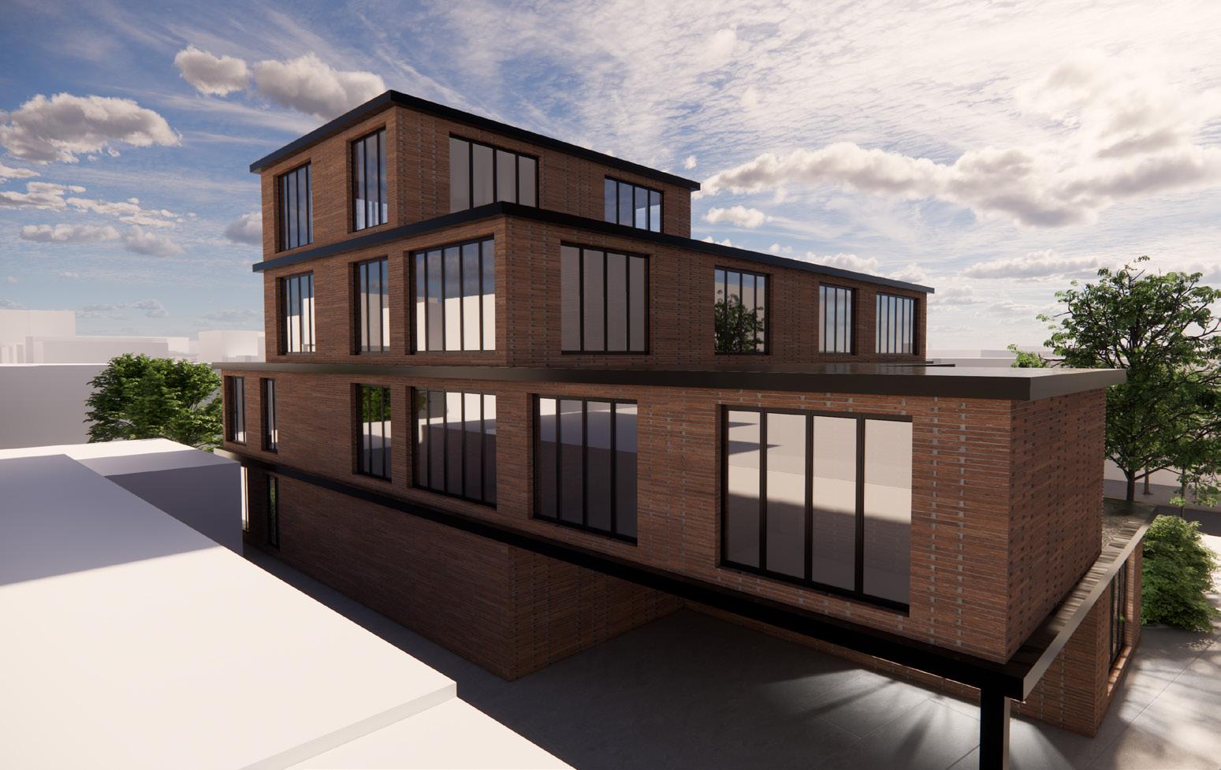
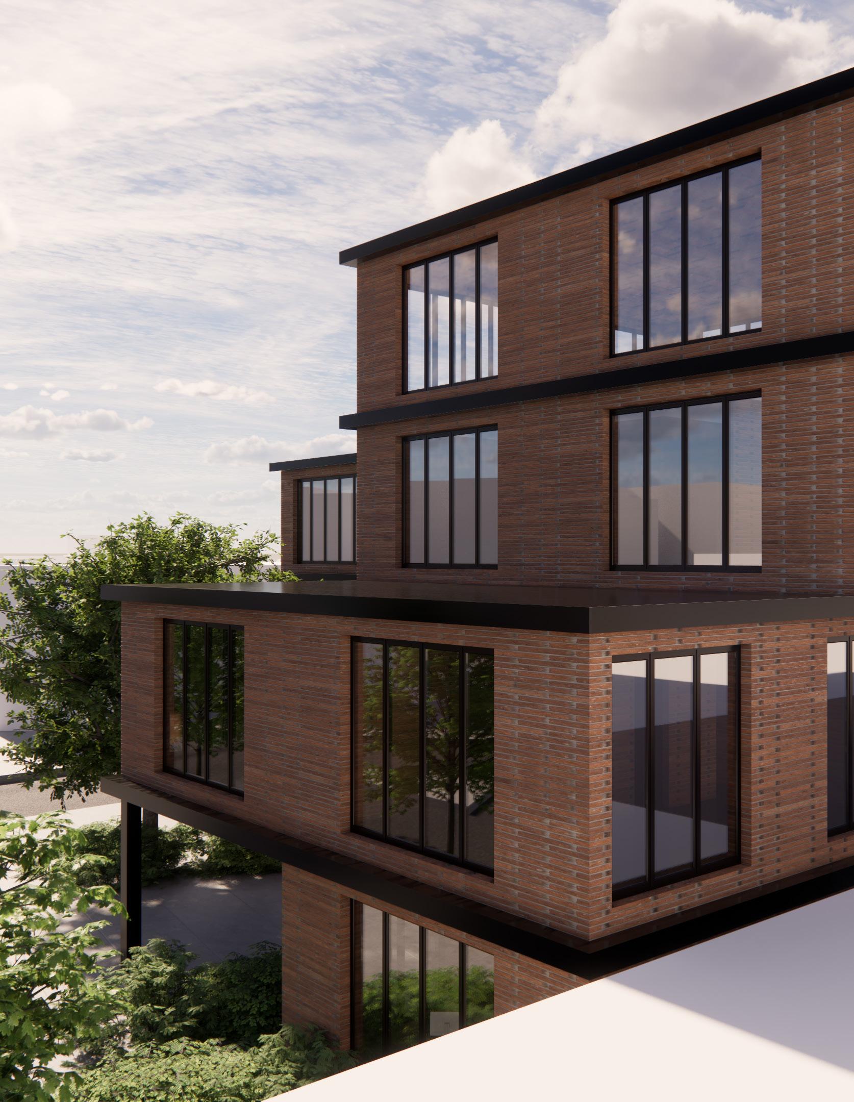
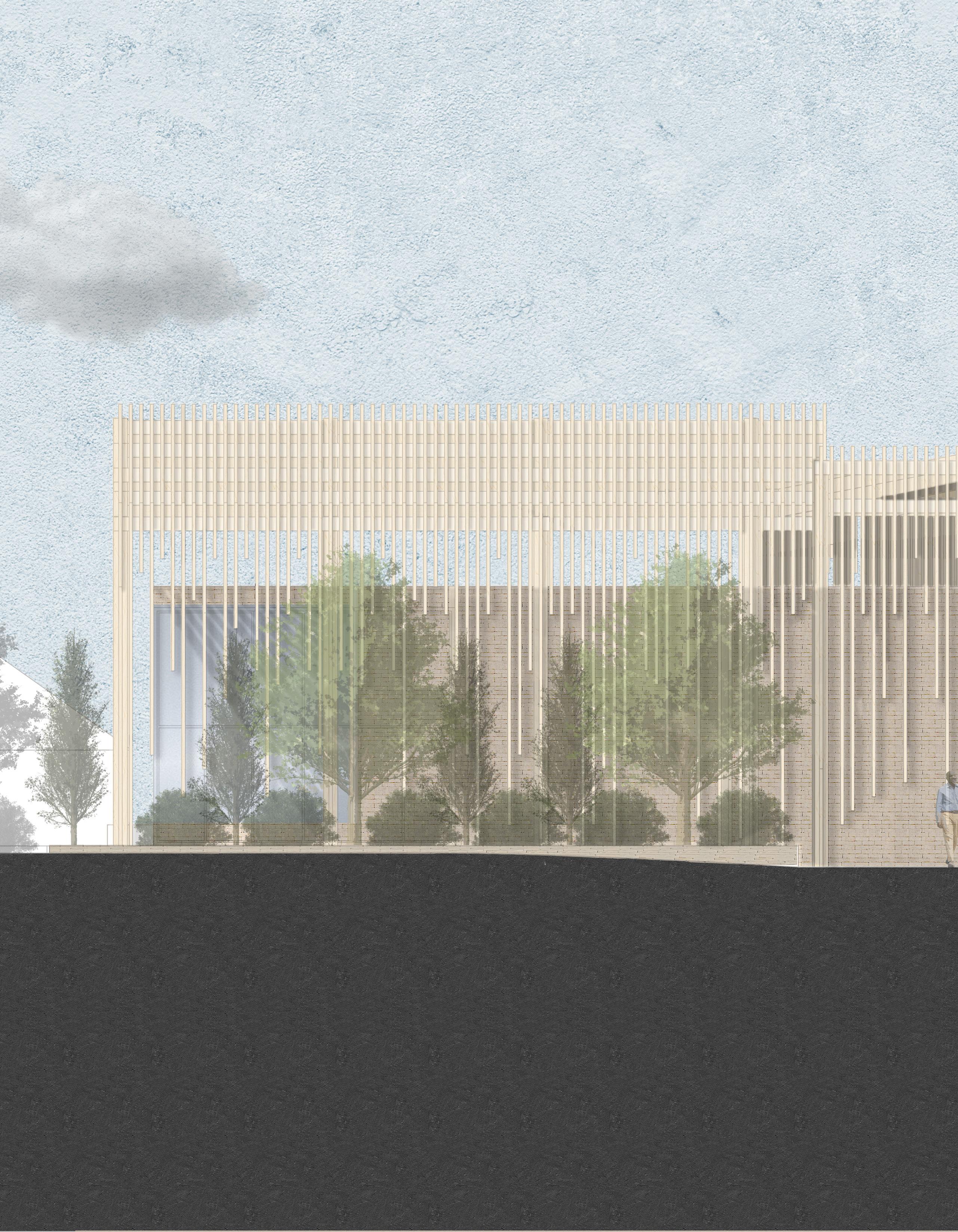
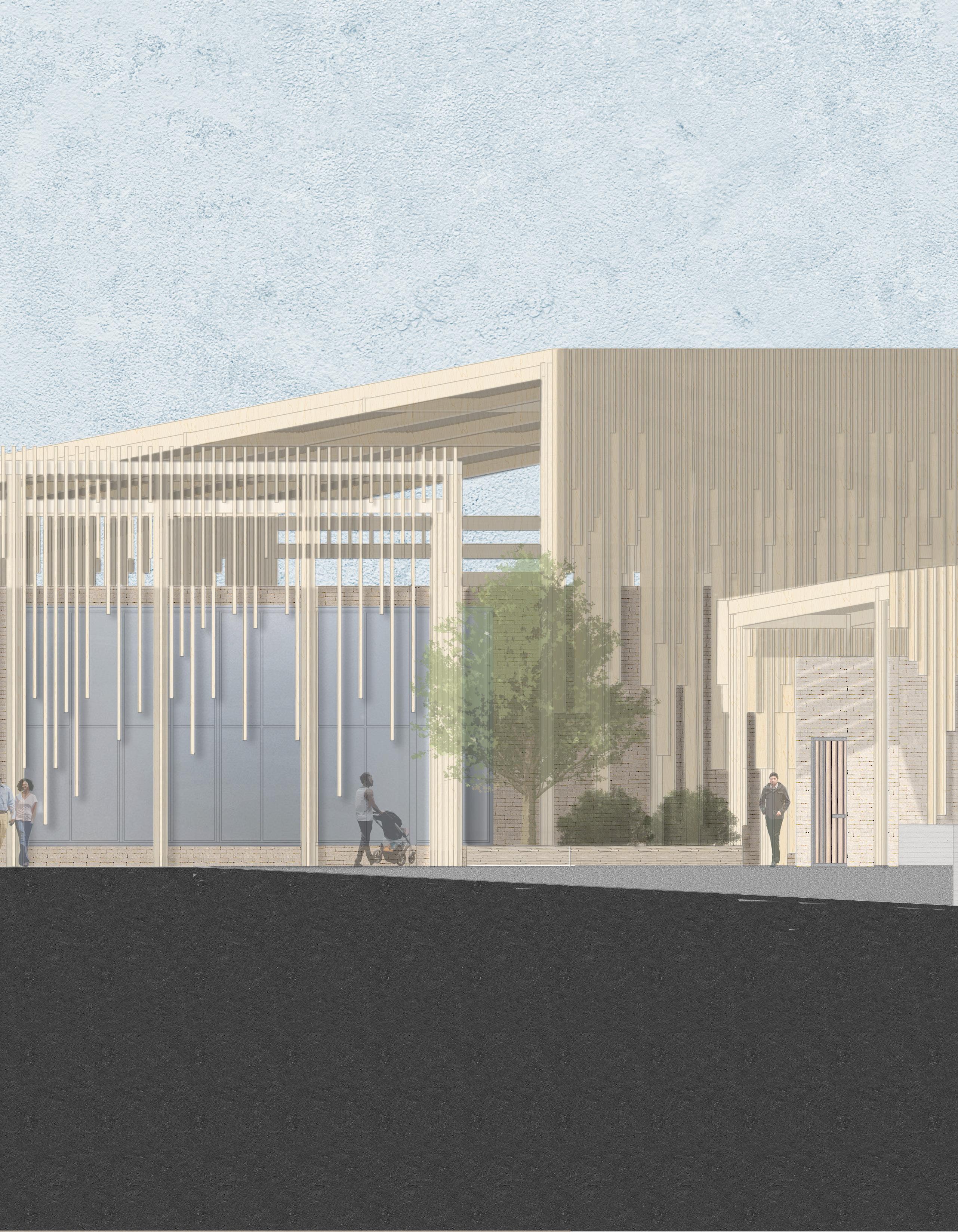












CONCEPT
Kouti ma Kolpa (Box of Tricks) is a movie theatre project located in the Kerrytown District of Ann Arbor, Michigan. Trying to break from the reality of the dying movie theatre economy in the wake of digital platforms, this movie theatre features both a traditional cinematic experience, an outdoor theatre space, and a restaurant area for locals to engage with in the localized “food desert.” The exterior facade is a wooden structure intended to break the often bulky facade associated with theatres in the United States.
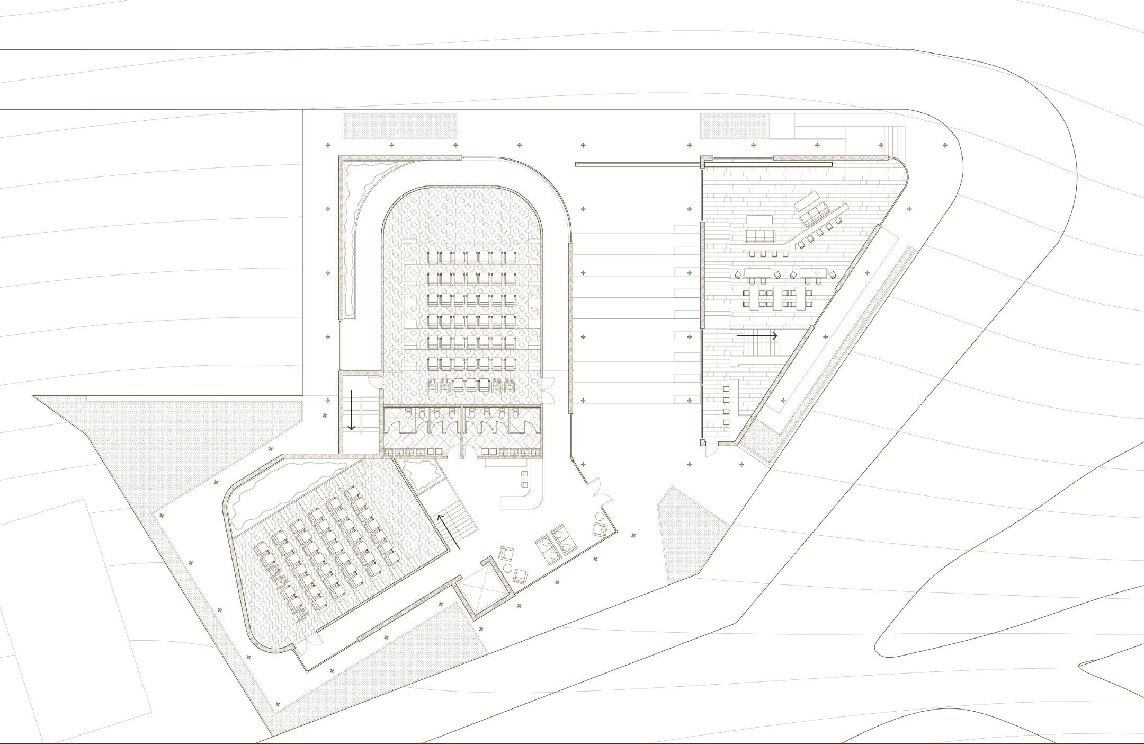
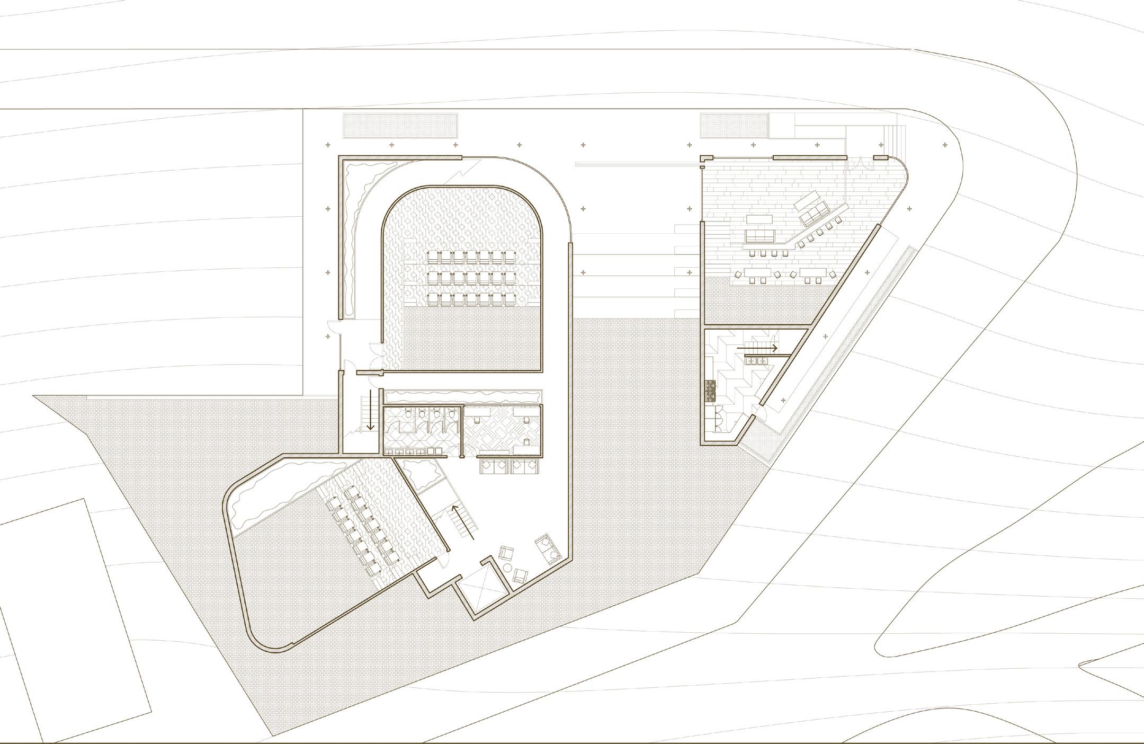




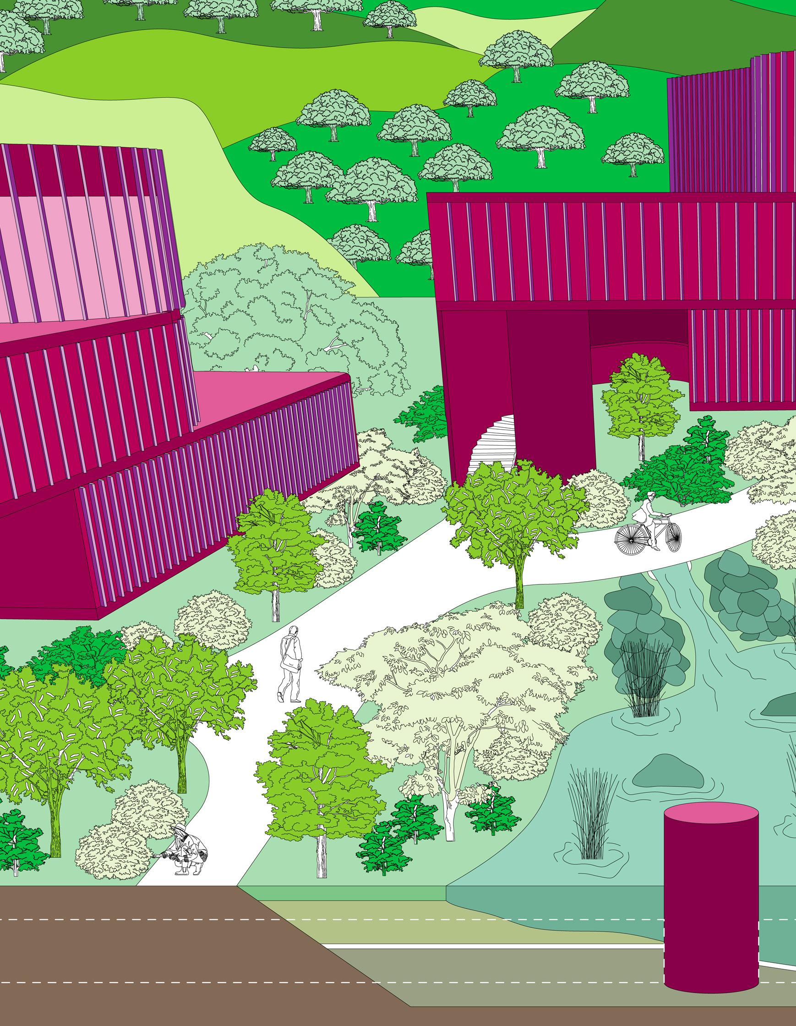
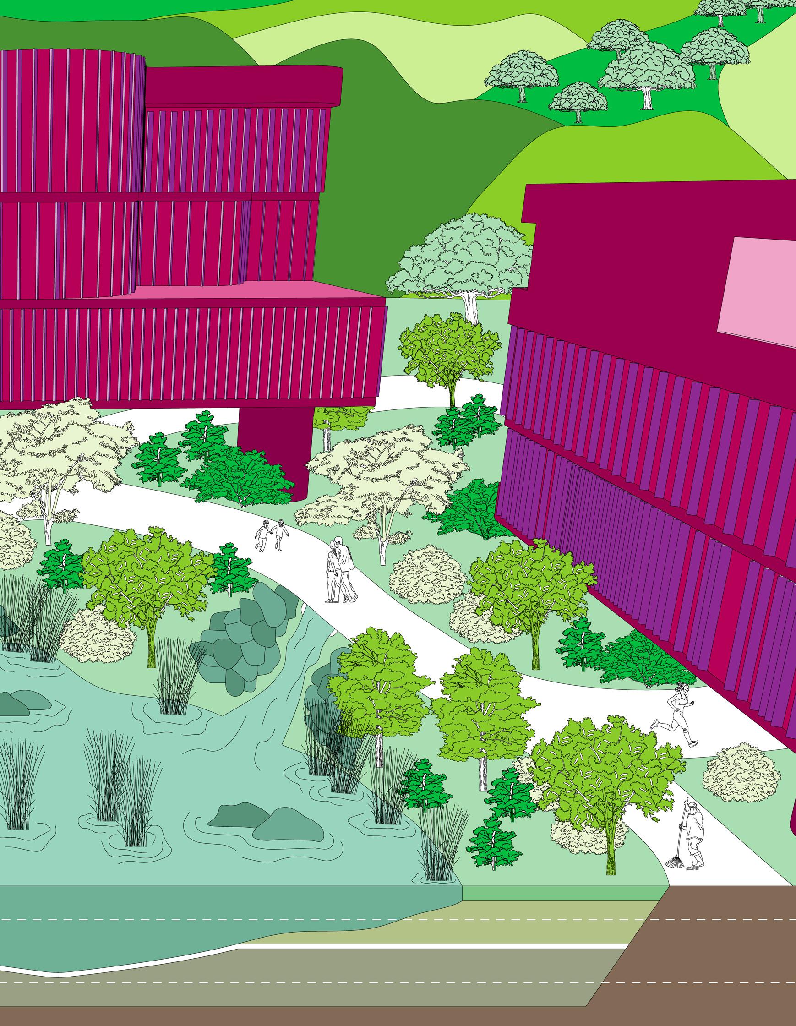


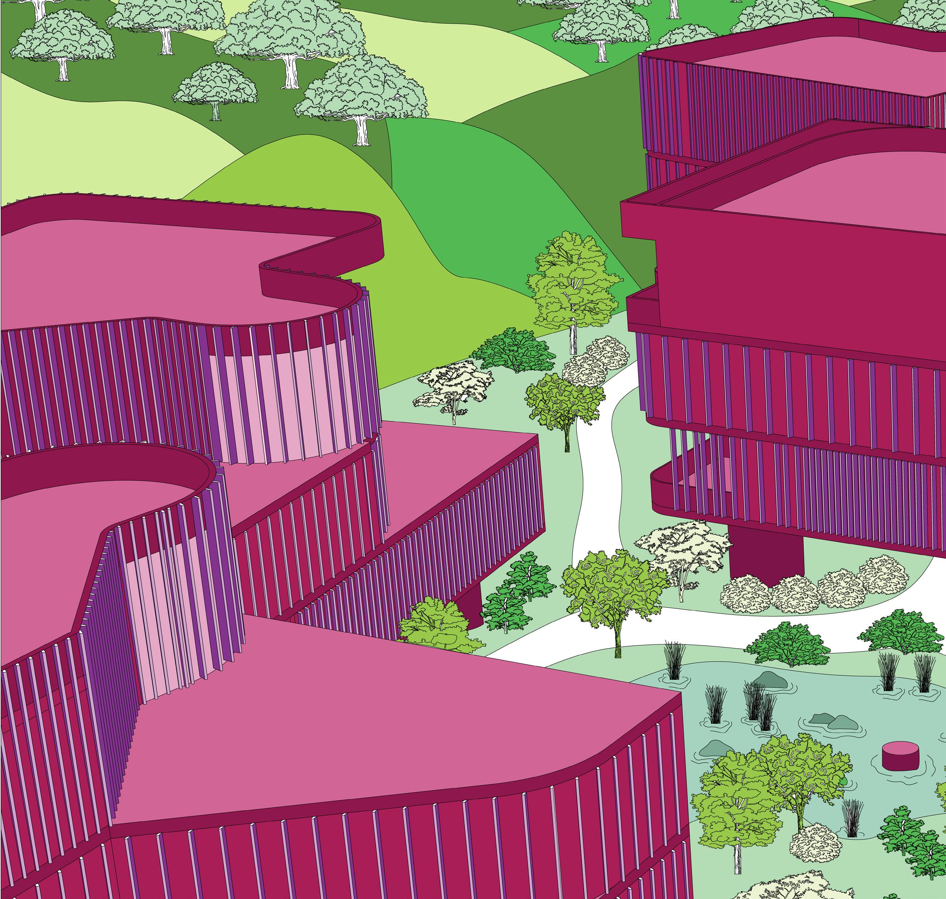


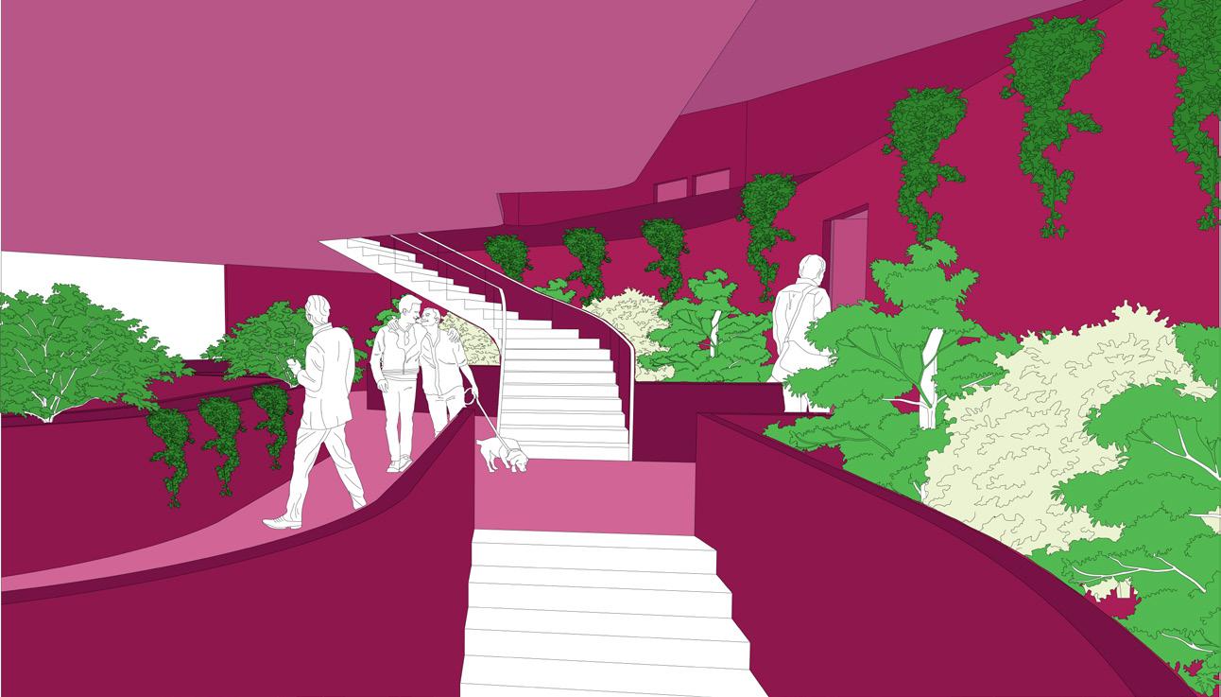



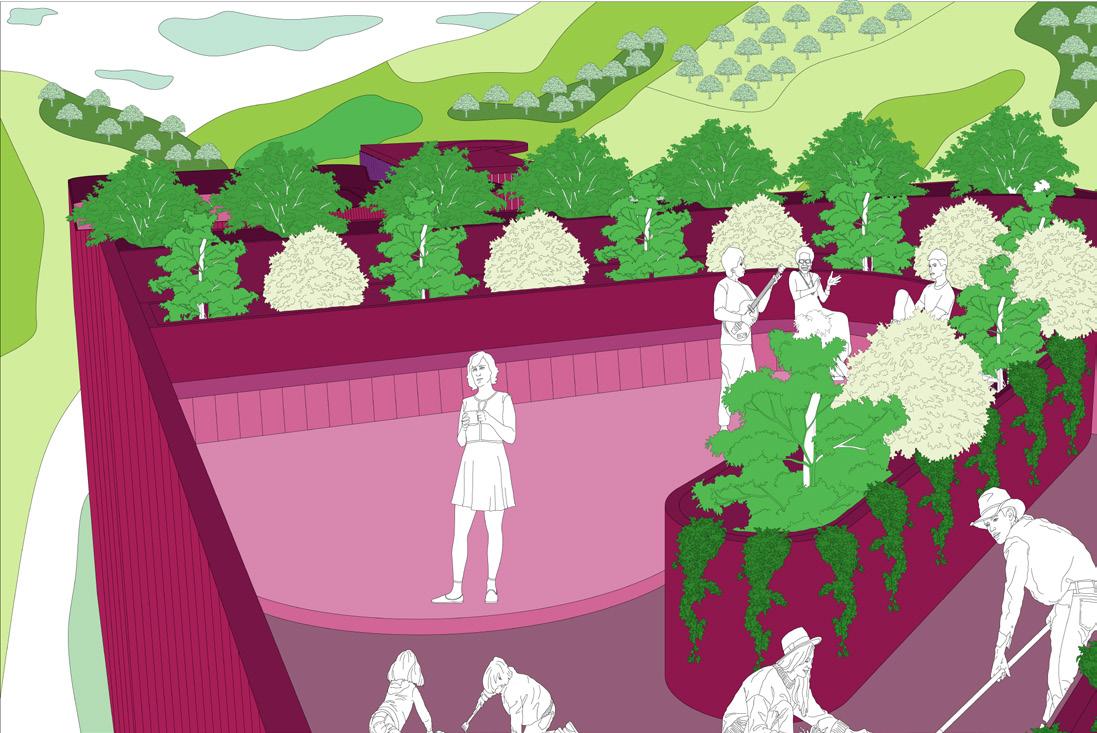


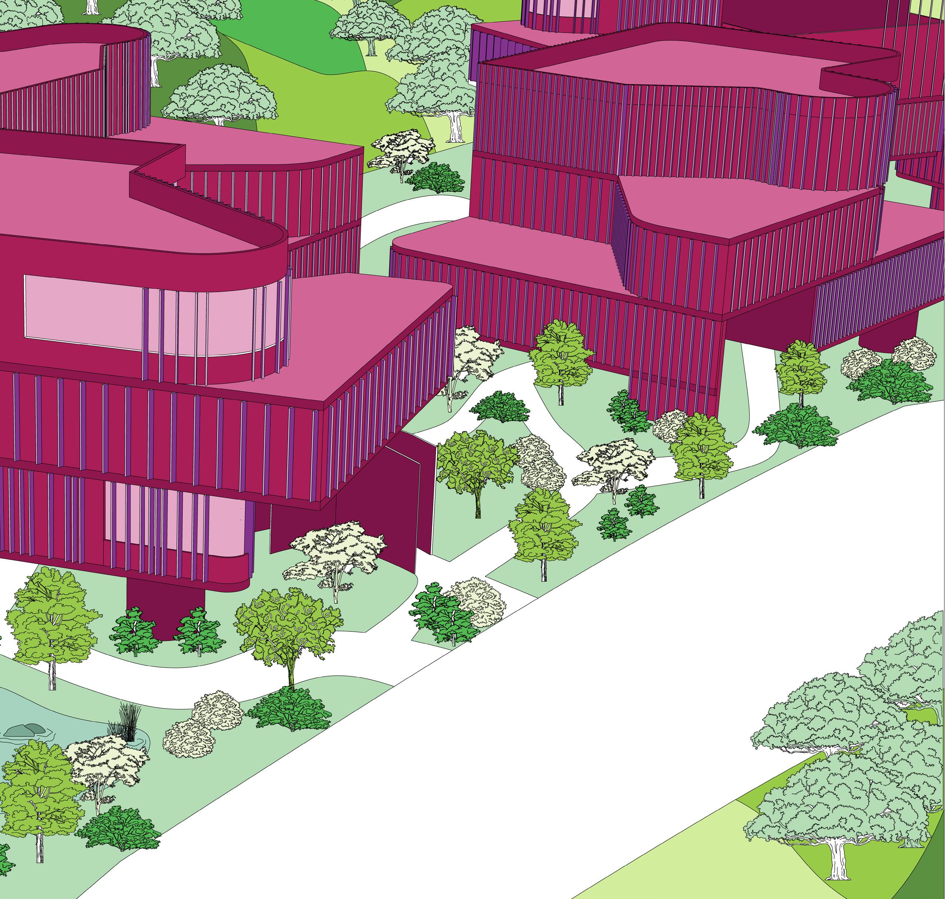




CONCEPT
Rescape is a conceptual project looking at efforts of ecological restoration and social reparation within the Oakland Piedmont area of California. Working alongside Rizwana Lubis at the California College of the Arts, Rescape looks at remaking the site known as Blair’s Park in a way that can both help the local community become more diverse and restore local biomes through the implementation of Missing Middle housing typology and an ethnobotanical garden. This project was awarded the Urban Works Studio Award and was featured at UCLA’s 2x8 Exhibition in 2024.
