PORT FO LIO
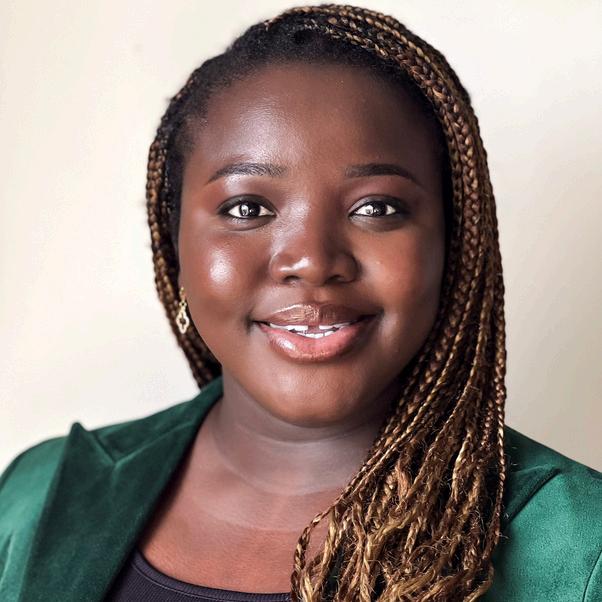
CONTACT
+780-660-6864
ibukun oke0812@gmai com
www l nked n com/ n/ibukun-abio a Edmonton,AB


+780-660-6864
ibukun oke0812@gmai com
www l nked n com/ n/ibukun-abio a Edmonton,AB
amasklednternatonaytranedarchtectwthoversxyearsofexperiencenarchtecturadesgnproec coordinatonandconsructonmanagementIhaven-dephknowedgeo the Natona Budng Code of Canada and the Aberta Budng Code Profcient n Revit AutoCAD SketchUp and Bluebeam specaize n managng desgn processes coordnatng mutdscpnaryteamsandensurngprojectdeiverywthnscopeandbudge
PROJECT COORDINATOR
AVENUE LIVING ASSET MANAGEMENT
Revewngdrawngs orcoordnatonissuesandensurngagnmentwthspecficaionsandndustrysandards
Managingandtrackingbudngcomponentreparsandreplacements(foundatonreparseevaorrepairs/repacemensroof condtionassessmentsandroofrepars/repacements)
CompingandexecutngConstructonAgreementsusngproectdata
Revewngproposas enderdocumentsandrespondng orequests ornformaton(RFs)
Managngauthorzatonforexpendturespurchaseorderschangeordersandrequestsforquotatonsasneeded
Vstngstestoensurethatworkscarredou naccordancewthcontractdocumentsandn newihbestpractces
Colaboratngwihconstuctonproectmanagerstoensure hecoectonandstorageofessenialsafetydocumentaton Preparnganddssemnatingmonthywork-n-progress(outstandng ab tes)reports
Onboardng vendos and mananng an open communcation ine to ensure successu proect commencement and executon
Conceptua ization
ConstructionDocumentation
Pro ectCoordination
Communication T meManagement TeamWork
DESIGN AND PROJECT COORDINATOR
APEX UPHOLSTERY
Spearheaded on-ste and off-ste proect management actvtes by managng proec tmeines and ensuring that al personneandresourcesareavaableasneeded
nterpretedArchtecuraldrawngsandcreateddetaedupholserydesgnsshopdrawingsandspecfcatonsthatrefectthe desgnntentusngAutoCADandBuebeam
DeveopedcutissforM workanduphosterytomaxmzemaerausageandminmzewastage
Colaboratedwthvarousstakehoderstoensuresmoothprojectdeverybydentiyingpotentaprobemsandfndngsolutons tokeeptheproecton rack
Drectedandoversaw hewoodworkingupholsteryandnstaaton eams
ConductedmateraEstimatonandprocurement
SENIOR ARCHITECT AND HEAD, PRODUCTION DRAWINGS
TRT ARREDO
Ledtheproductiondrawingteam champonngahgh eve ofdesignquatywthakeenunderstandngofthefrmsdesgn phiosophy
Managedmutpeprojectsandsteactivtesacrossvariousteams
Deveopedandexecutedappropriatedesgnsoutonsforproectswithadeepundersandngofbuldngzonngconstructon standardsandoherregulatoryrequremens
Spearheadedmentorshpprogramsfo unorstaffmembers
Led the preparaton of dealed desgn and constructon drawngs ensurng they me ndustry standards and reguaory requremens
Conductedon-ste nspectonsandrevews oensurethatdesgnswereaccuratey mpementedandadheredtoproect specfcatons
Ut zedAutoCADandRevtsoftwaretopreparedealeddrawngsmodesandotherdesgndocuments
Prncipal,FarMorArchtecture
06/2023 - PRESENT
10/2022 - 05/2023
ProfessonalCertfcation,TheCanadian ArchitecturalCertificatonBoard(CACB) SustainabeArchitectureand Entrepreneurship UnverstyofLincoln BuldingCodes SAT
04/ 2019- 06/2022
FARMORARCHITECTURE CALGARYALBERTA ArchtecturalTrainee
THEALBERTAASSOCATIONOF ARCHITECTS
INTERNARCHITECT,AAA
ABUJA, NIGERIA
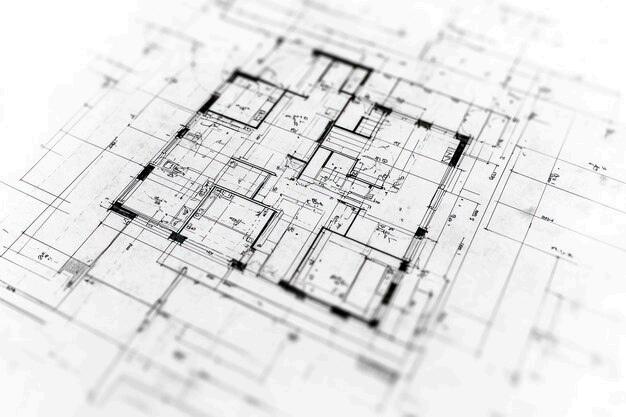
FASHION VOCATIONAL INSTITUTE
UNIVERSITY OF IBADAN, NIGERIA
LANDMARK COMMUNITY CENTER
KWARA, NIGERIA
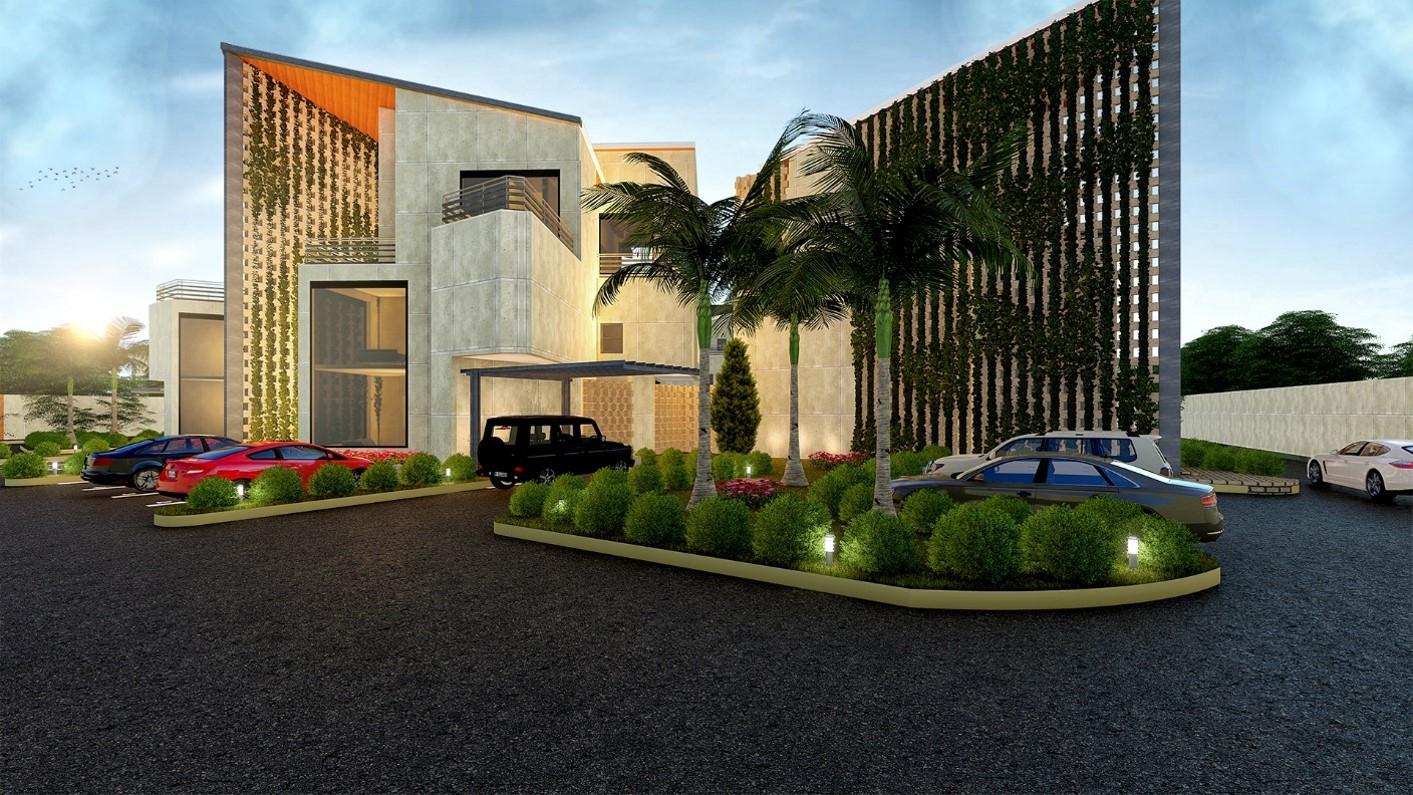
Garba courts is a green residential court, which consists of 8 units of 5 bedroom single family homes with attached steward quarters. It sits on a 58,782 sq ft site.
The design adapts a courtyard system with a joint green area which helps to fosters interaction between the the families and create a sense of community. Each unit occupies a total floor area of 4844.7sqft, with each floor being 1615 sqft.
SUSTAINABILITY FEATURES
•Use of local bricks as screen walls
•Courtyard/ Green areas to minimize heat island effect. •Large but shaded/screened windows for air capture and natural ventilation and lighting
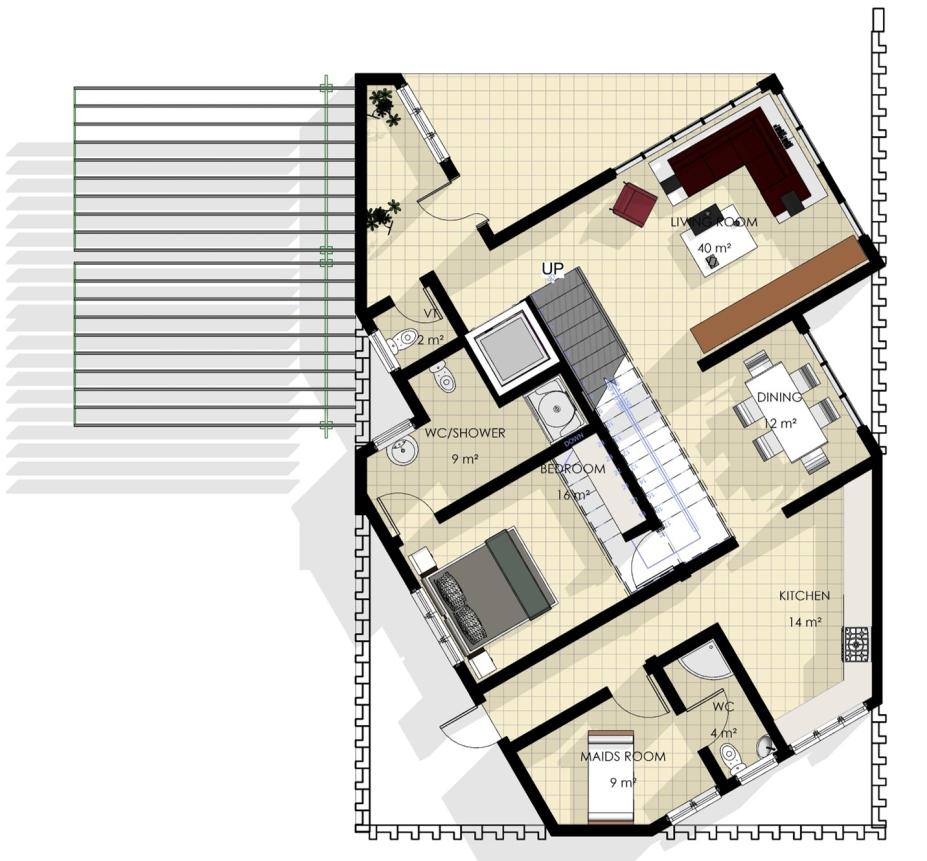


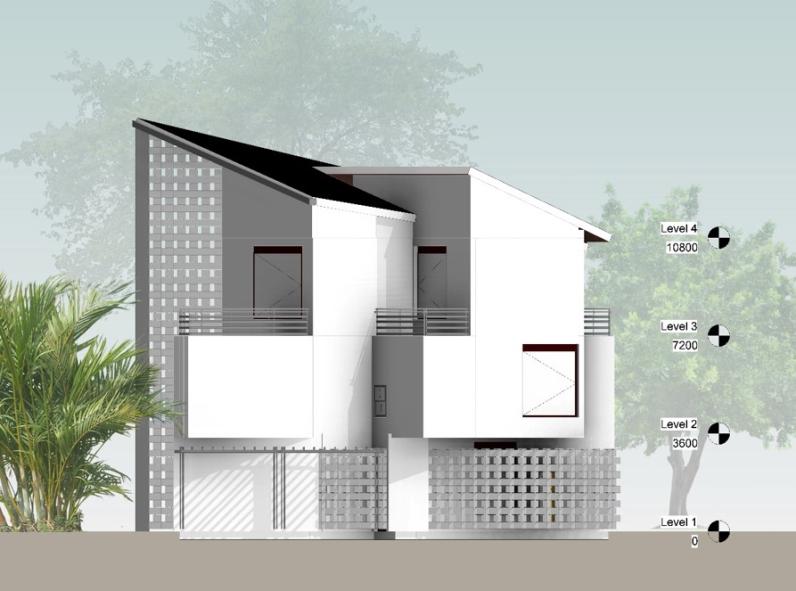
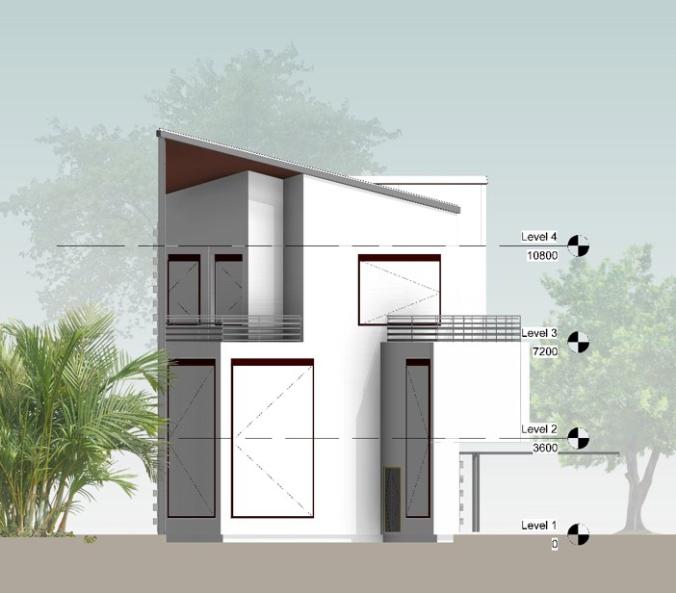
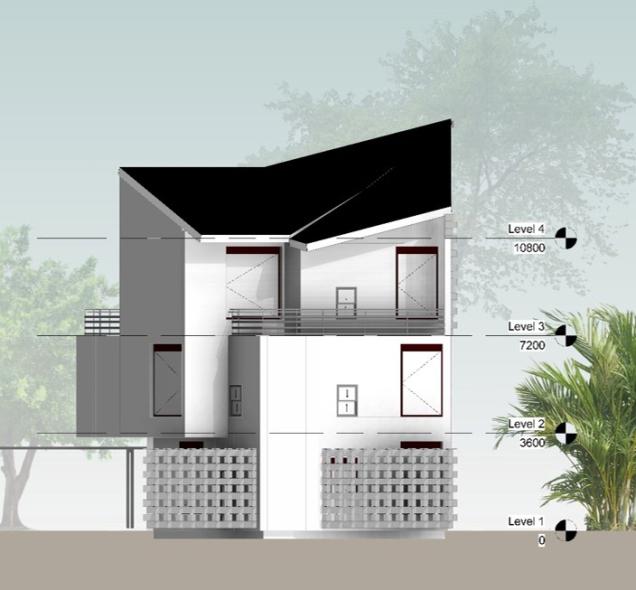

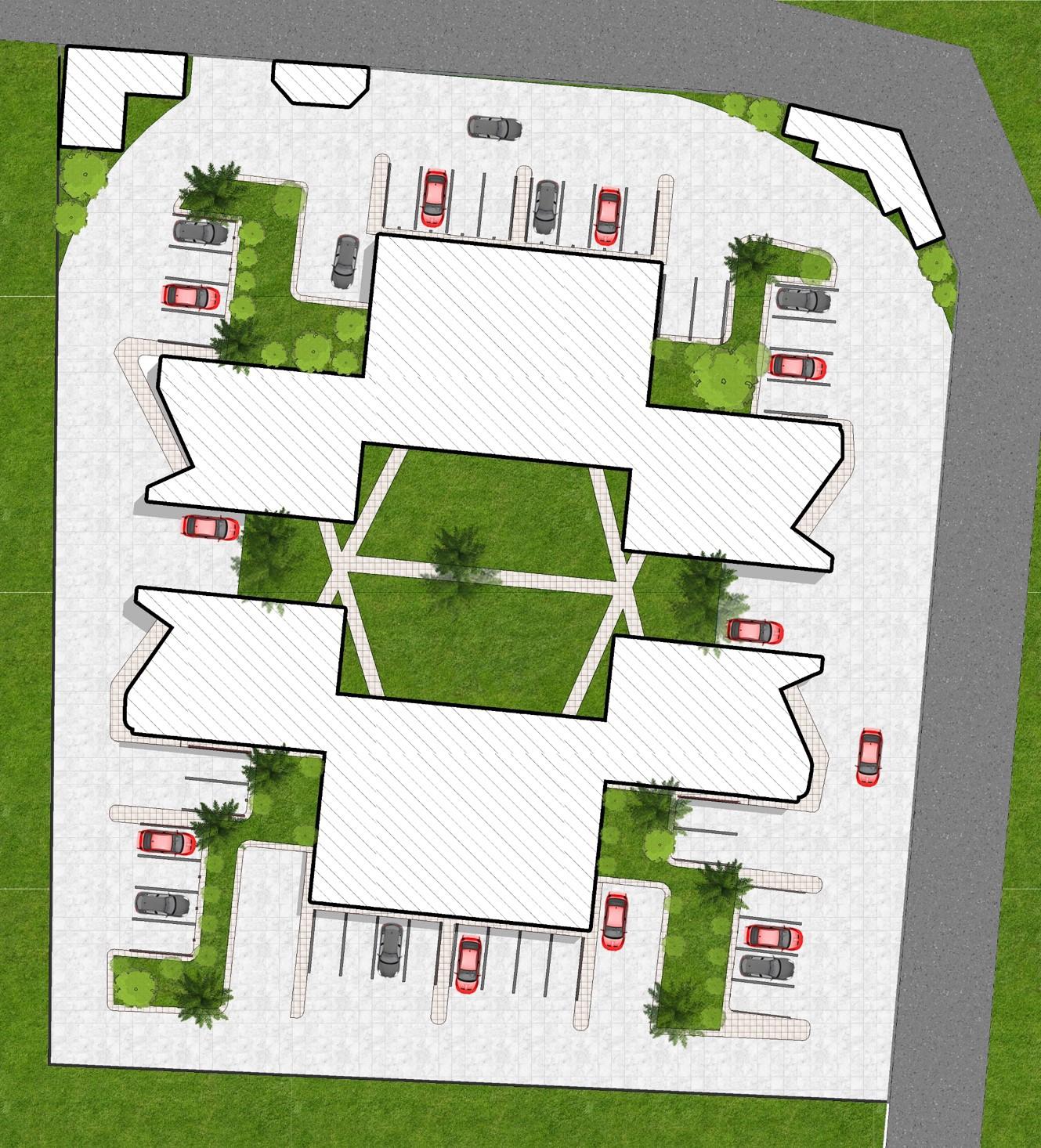
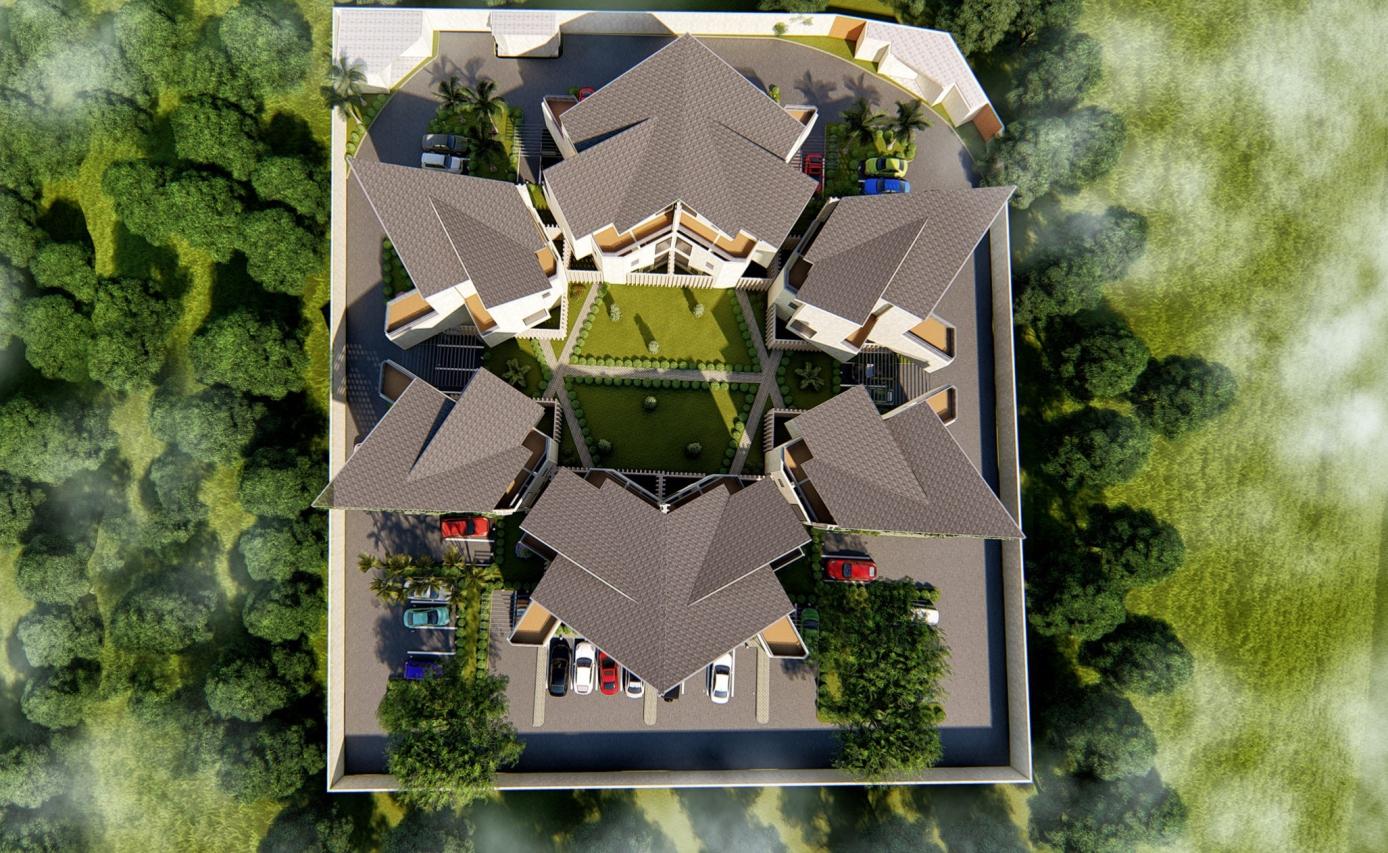

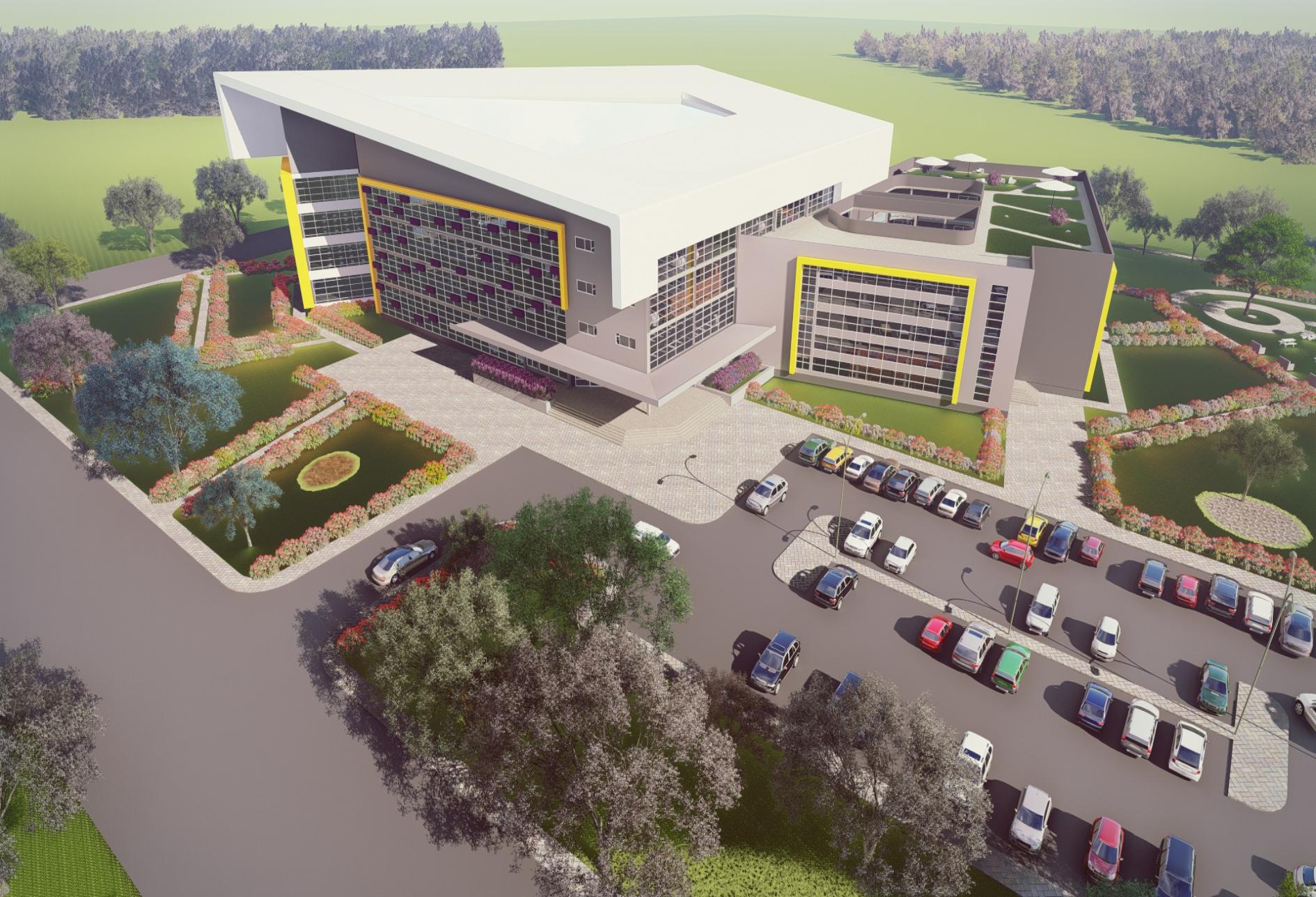


Fashion is an inherent part of a people or race, representing their culture and values. Incorporating fashion entrepreneurship into education system not only helps to create employment opportunities but also helps to preserve Nigerian fashion and cultural heritage.
The design of this proposed fashion vocational institute will adopt natural and artificial lighting technologies to enhance user experience. With the inclusion of functional and interactive spaces, this design encourages collaboration among the users and hopes to positively influence their creativity.



The integration of both natural and artificial lighting elements like skylights, courtyards, curtain walls, clerestory windows and ample wall openings, and energy efficient LED lighting fixtures into the fabric of the building will help to achieve function and aesthetics in the building's interior and exterior.
Pleats are well known to represent flexibility and comfort in fashion design. A well-designed building should be functional and comfortable for its users. The form of this building is a stepped design inspired by pleats in skirts. The longer part of the building has large windows to maximize natural daylight. Louvered aluminum sun shade, which mimics knife pleats, is also used as a shading device to control glare from sunlight during the day.


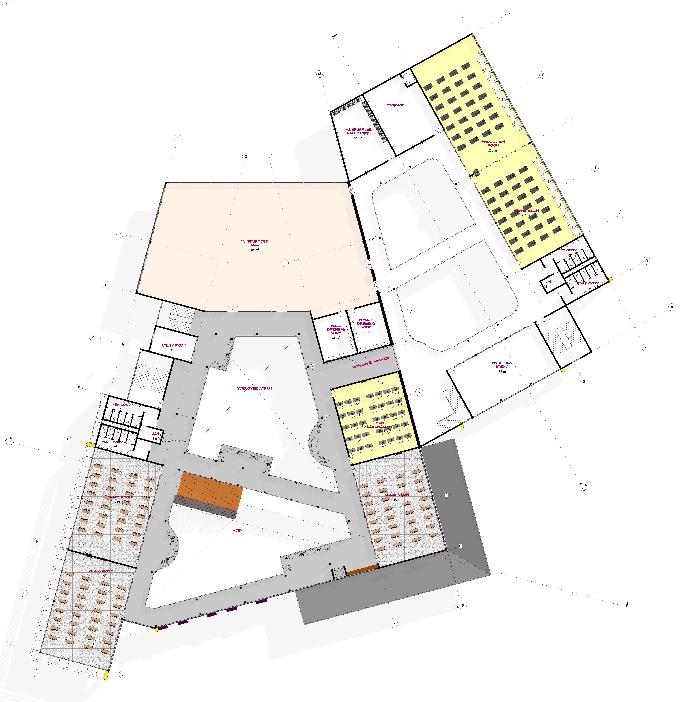
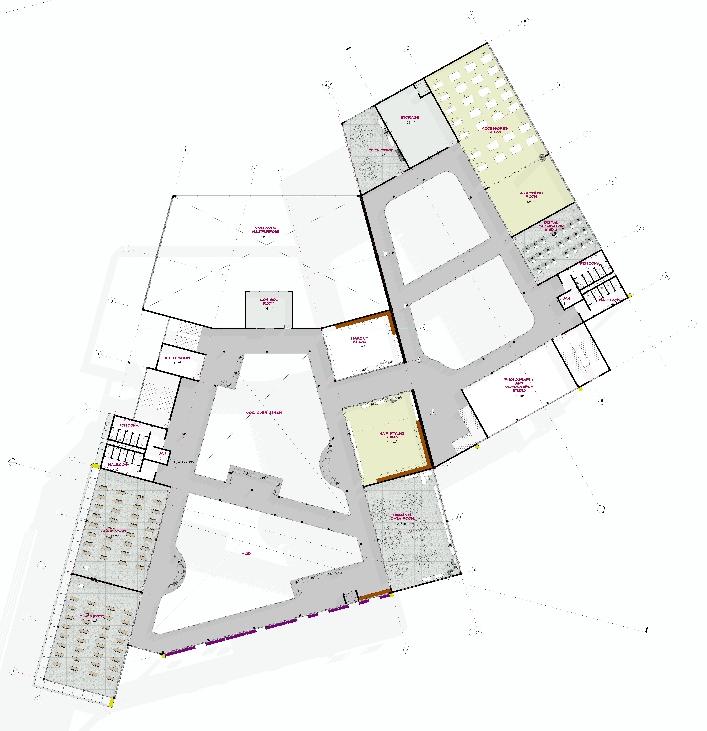
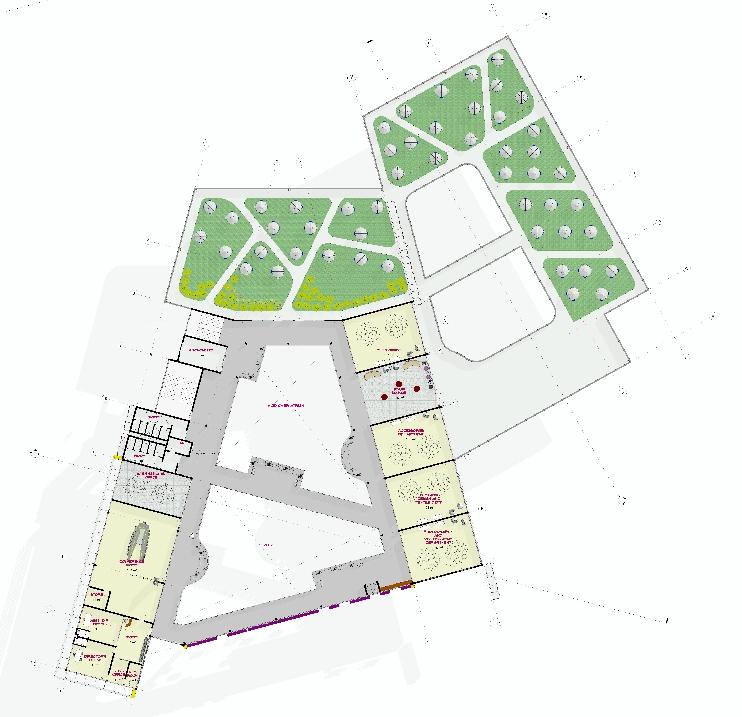


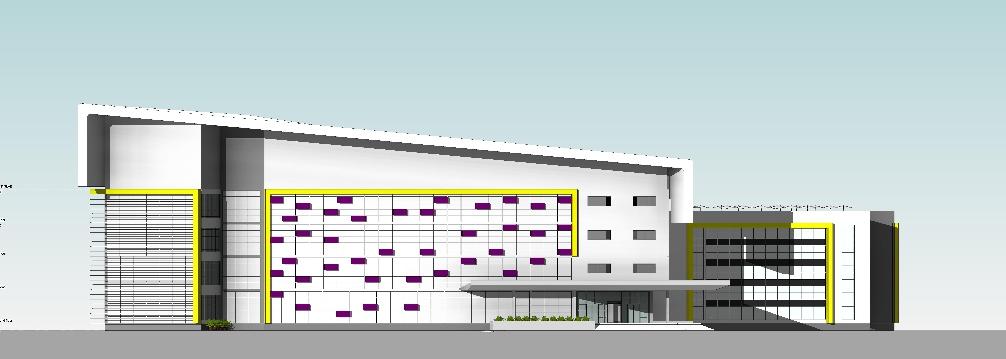







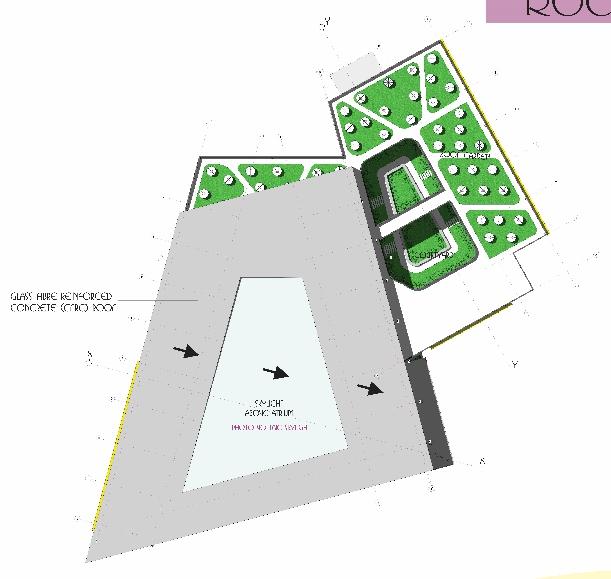

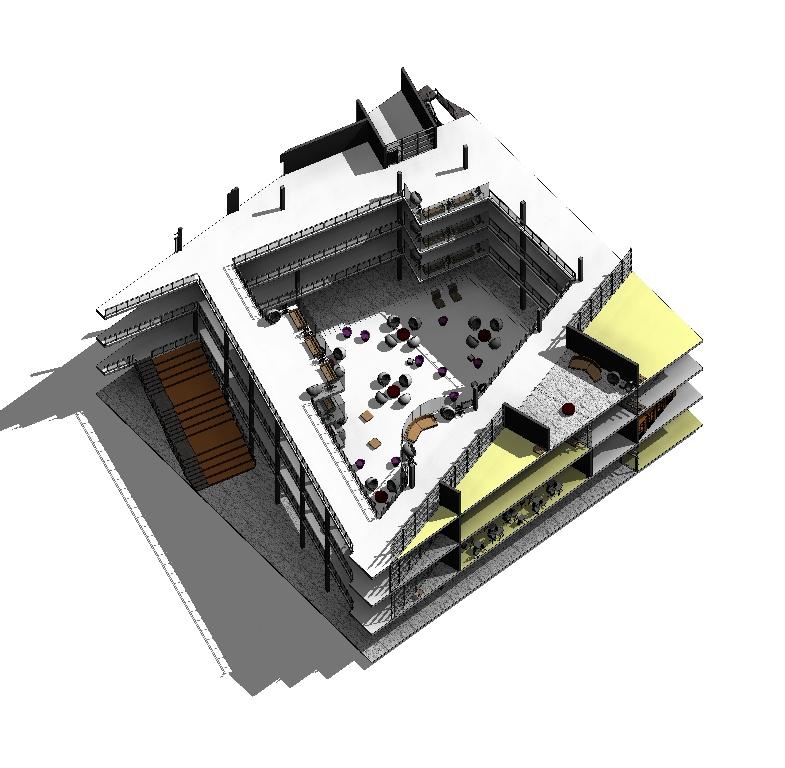


To serve the members of the community and bringing people of different ages, social status and family backgrounds together, community centers are a vital asset to a neighbourhood.
Landmark community center is a proposed community center designed for the old and young of omu-aran community, Kwara state Nigeria. The natural sloping terrain of the site is incorporated into the design of the building, with many collaborative spaces intended to foster relationships and give a sense of togetherness.
This community the center also serves education, fitness and play purposes. Some examples of these spaces are a library, a retail center, a departmental store, a food court, children’s play area and much more other functional spaces that cater to the basic needs of the community members.Human beings are interactive beings and always cravesome sense of community, community centers give its users a sense of belonging, and this makes it a safe a haven for its people.






