PORTFOLIO

ABILASH BONDLA
BIM MODELER
Dubai, UAE
Available Immediately
SUMMARY:
Phone number: Whatsapp: Email: Linkedin:
Languages Known: Visa expires:
0565436128
0565436128
abilashbondla@gmail.com
linkedin.com/in/a-b-30730b229
English, Hindi, Telugu 15/10/2023
As a highly motivated and detail-oriented BIM Modeler, I possess a strong foundation in 3D modeling tools and in the BIM field. I am enthusiastic about applying my knowledge and skills to contribute to the design rate with architects, engineers, and construction professionals to bring their projects to life. I have a Bachelor’s degree in Civil Engineering, and I have done various models using Building Information modeling (BIM) in my professional career. And continuously improving my own skills and expertise.

TECHNICAL SKILLS: ➢ ENSCAPE
➢ REVIT
➢ AUTOCAD ➢ NAVIS WORKS ➢ BIM 360
RENDER SKILLS: Other Skills:
LUMION ➢ TWINMOTION
DIROOTS
PY-REVIT ➢ COBIE ➢ POWER BI ➢ MICROSOFT OFFICE
Experience:
Architectural BIM Modeler [ MAR_2023 –AUG_2023]
Quality Design Engineering Consultancy
Dubai, UAE.
‒ 3D Modeling in Revit.
‒ Visualizing the model for the client.
‒ Maintaining documentation and preparing shop drawings.
‒ Preparing schedules.
‒ Reviewing and Redesigning.
‒ Running interference checking for the clean model within the Revit.
‒ Implementing the BIM process while designing.
BIM Modeler & Draftsman [ JULY_2019 - AUG_2021 ]
Shanmuk Constructions
Hyderabad, INDIA.
‒ Modeling in REVIT.
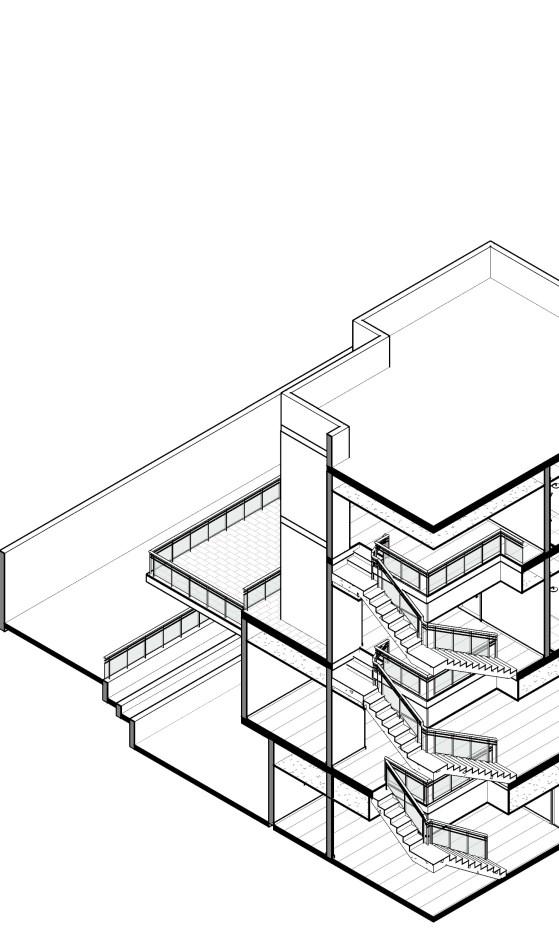
‒ Visualizing the model
‒ Maintaining drawing sheets
‒ Reviewing and Redesigning
‒ Site visits to monitor the process

‒ Preparing sheets for the construction process.
Education:
BIM Modeler [ FEB_2022 – MAR_2023 ]
Dahla Building Contracting L.L.C.
Sharjah, UAE.
‒ Developing design from 2D drawings redesigning.
‒ Visualizing the model
‒ Preparing schedules
‒ Developing Structure and MEP models.
‒ Interference check
‒ Maintaining sheets for the construction process.
Bachelor of Technology (B.Tech) [2015-2019]

Anurag University
Hyderabad, INDIA.
I completed my graduation with first class grade in CIVIL ENGINEERING.


PROJECT-01
CLIENT: MONA MARWAN
LOCATION: UMM AL QUWAIN
PLOT AREA: 886 Meter Square
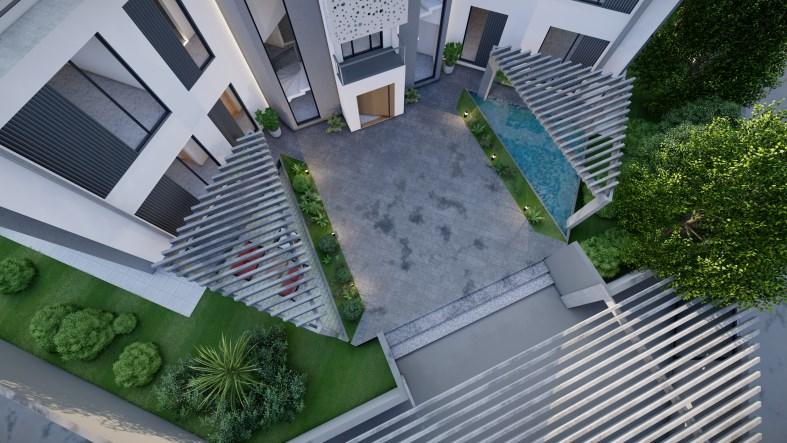
AREA PLANS:
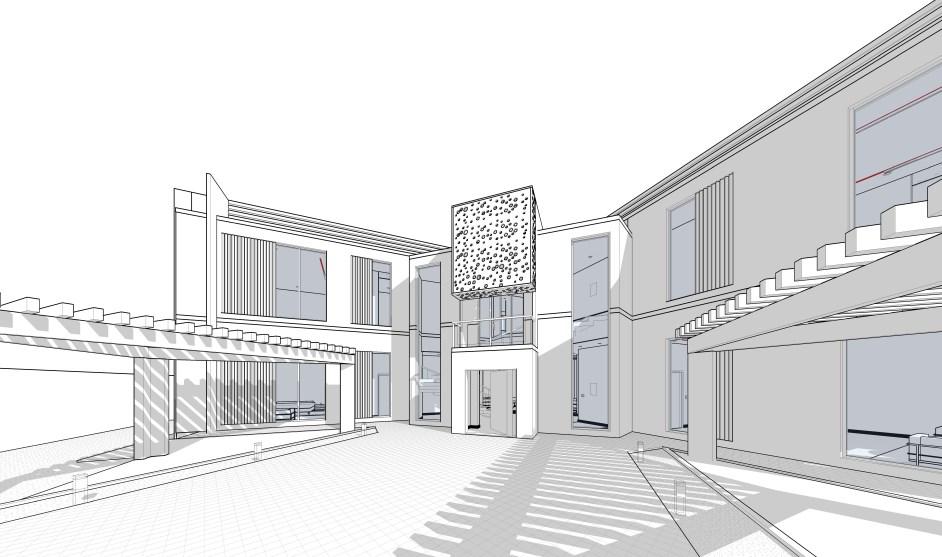
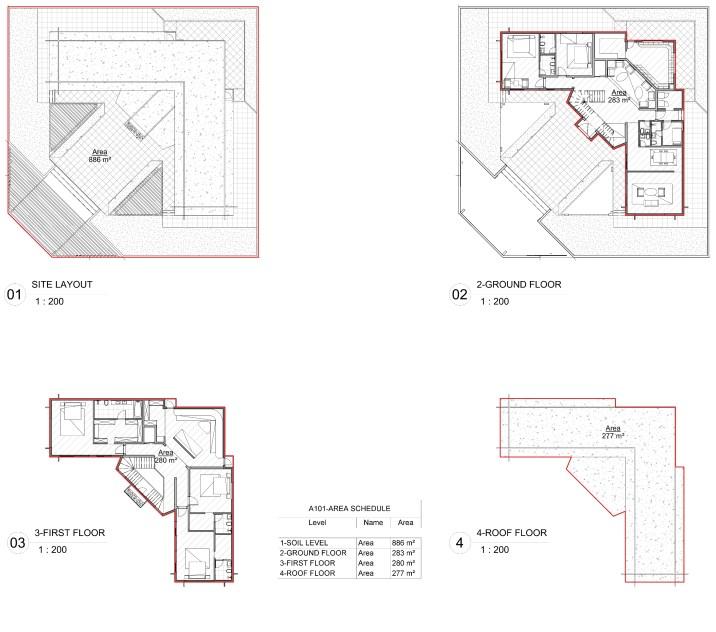
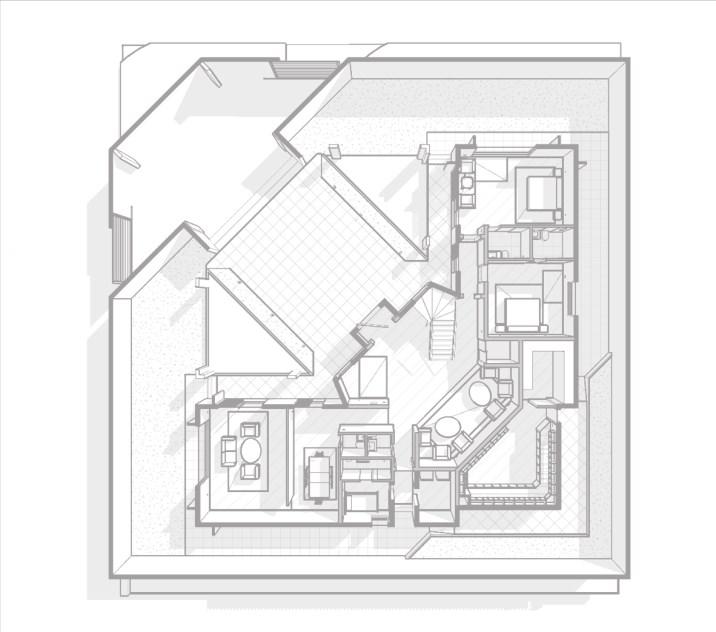
SUN PATHS:
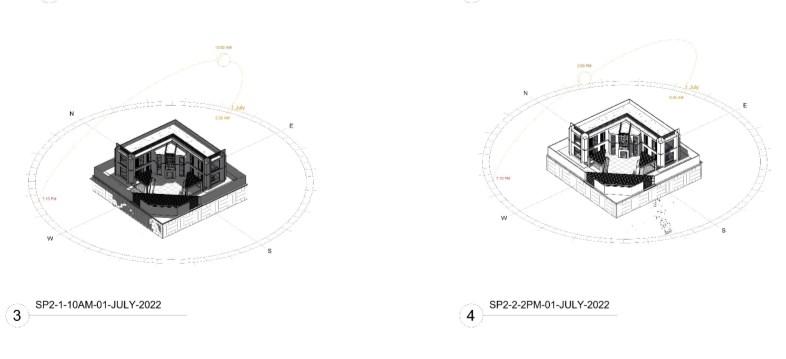
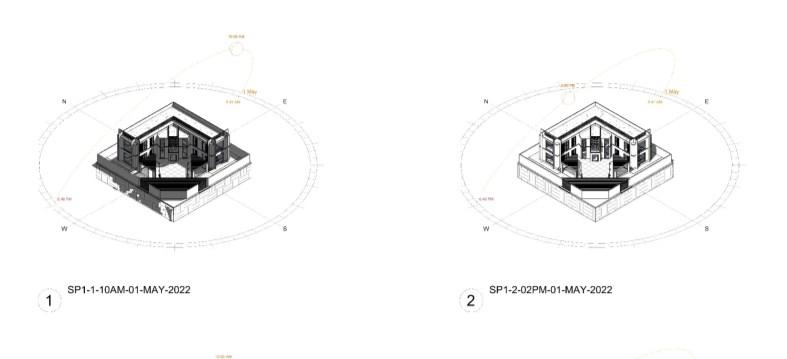
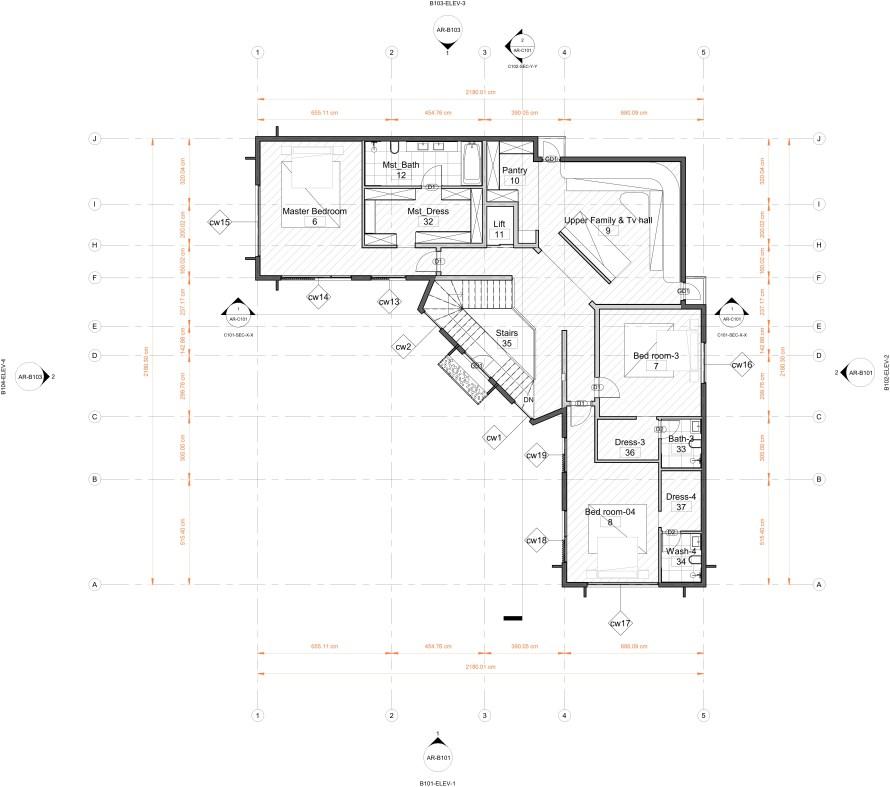
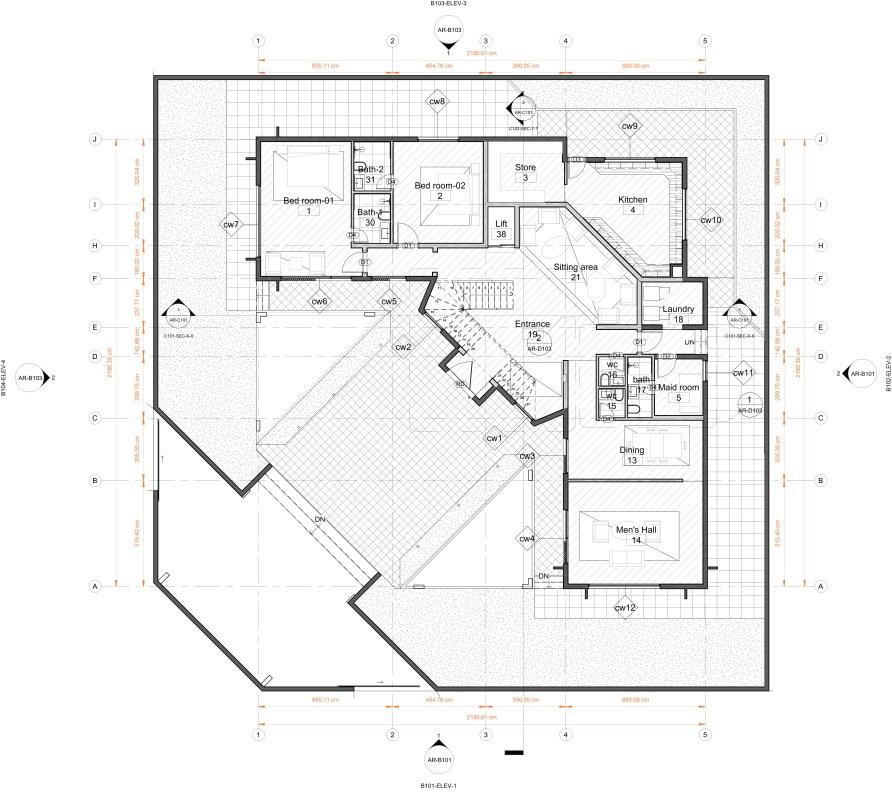
ELEVATION-01
ELEVATION-02
ELEVATION-03
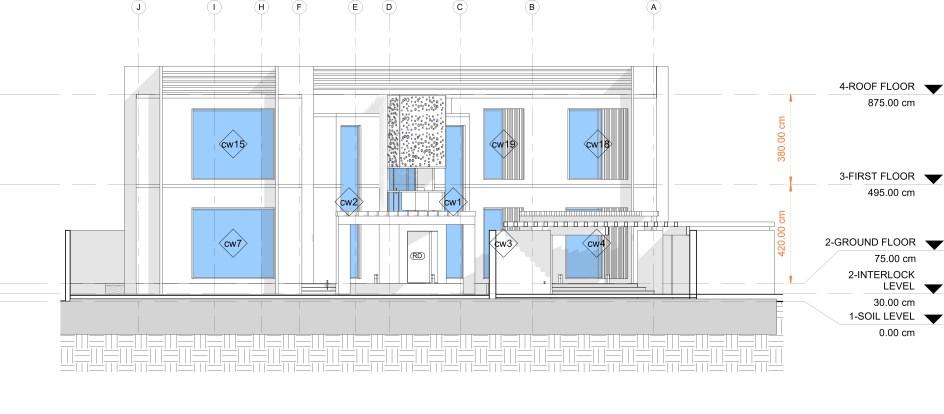
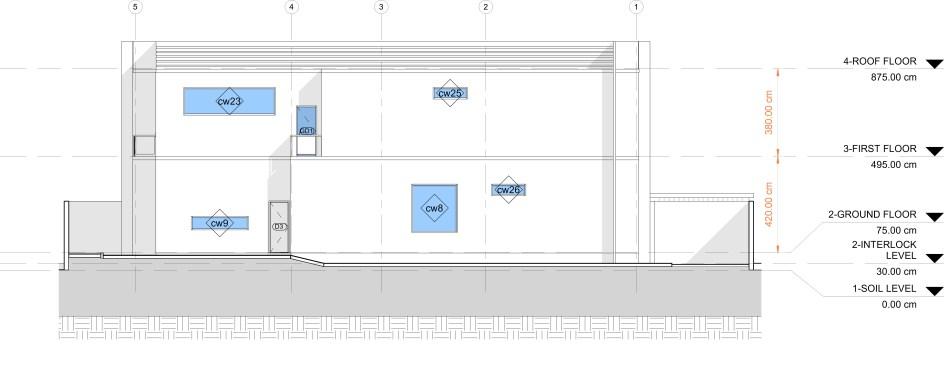
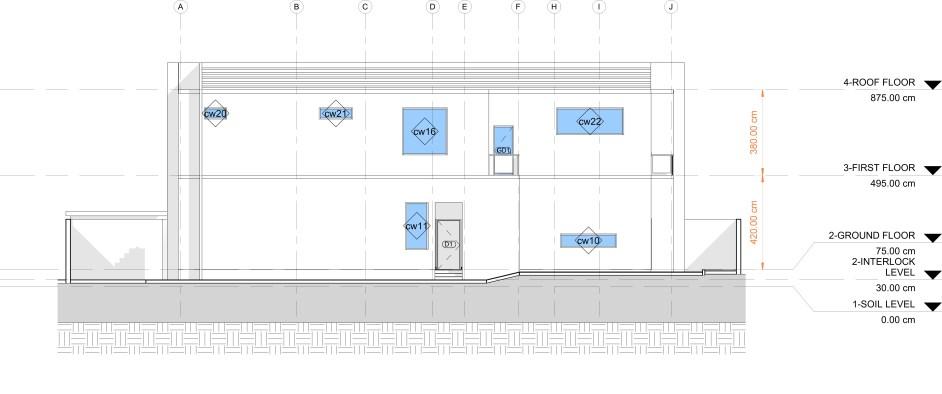
ELEVATION-04
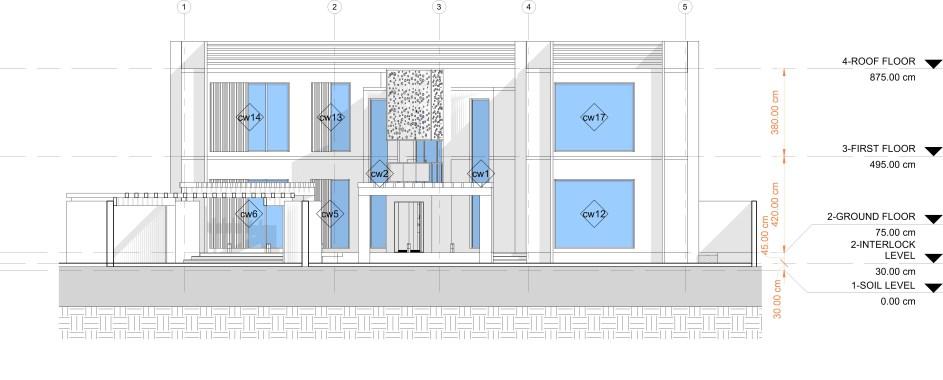
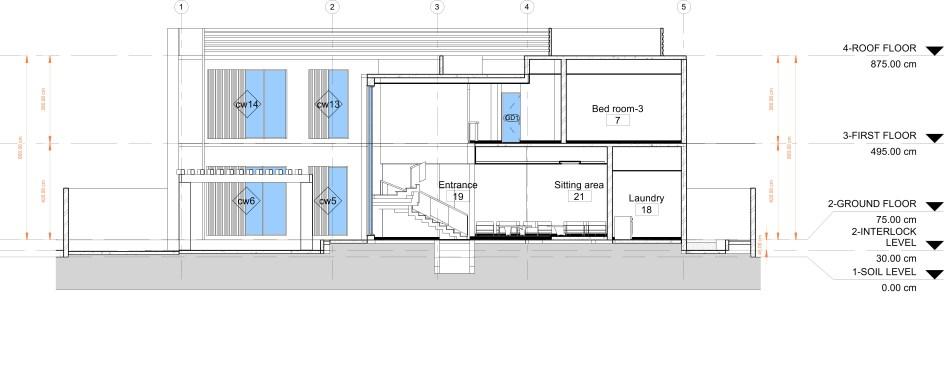
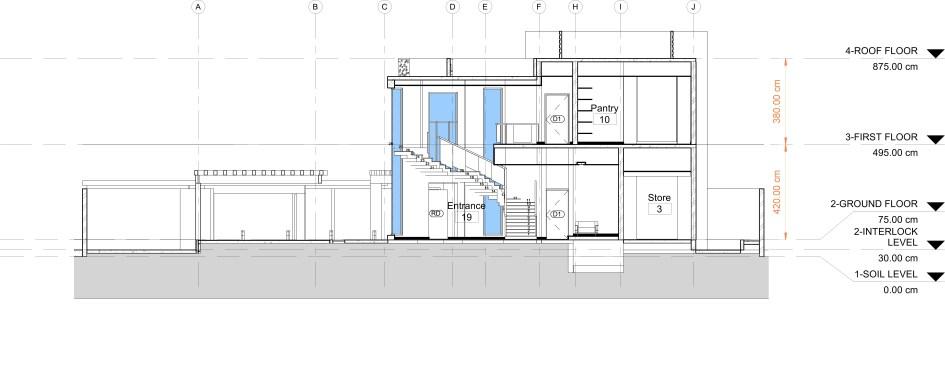
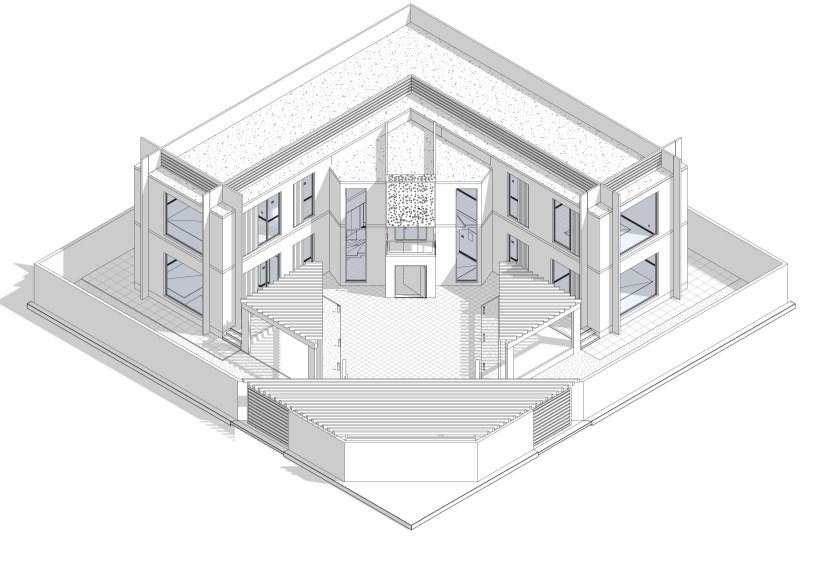
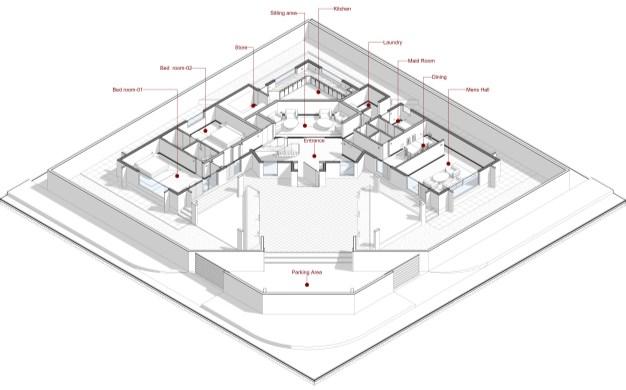
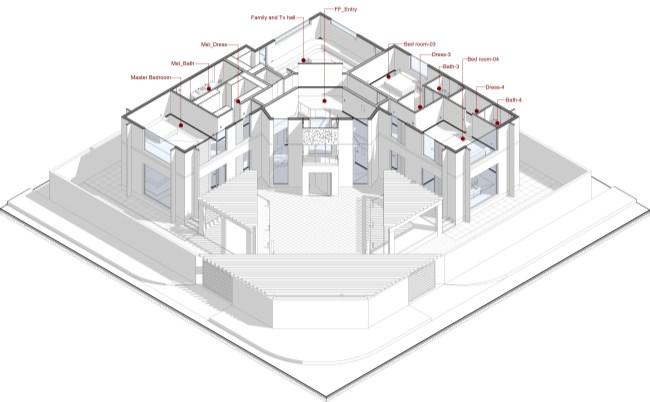 SECTION X-X
SECTION X-X
DETAILED:
Master Bath:
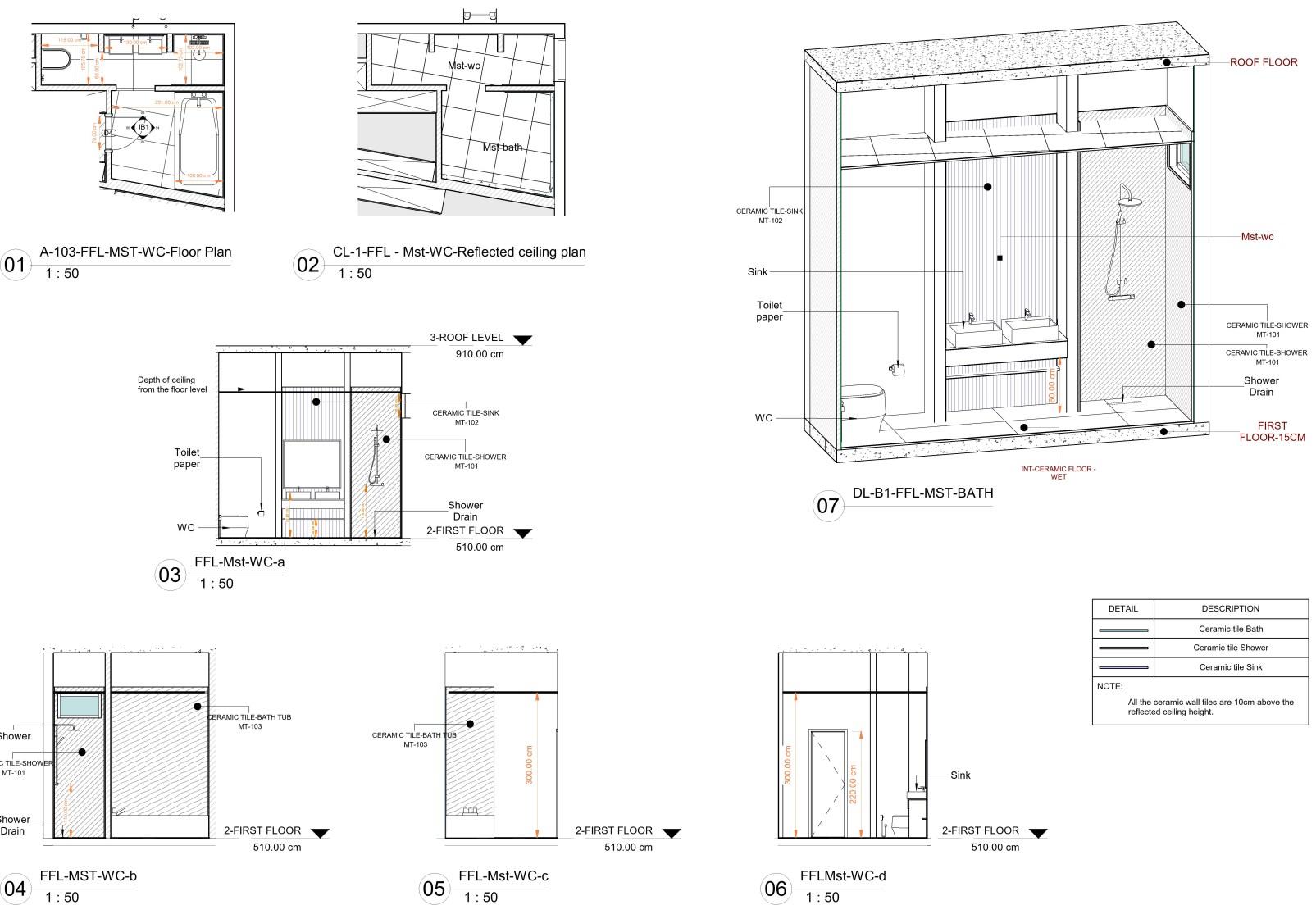
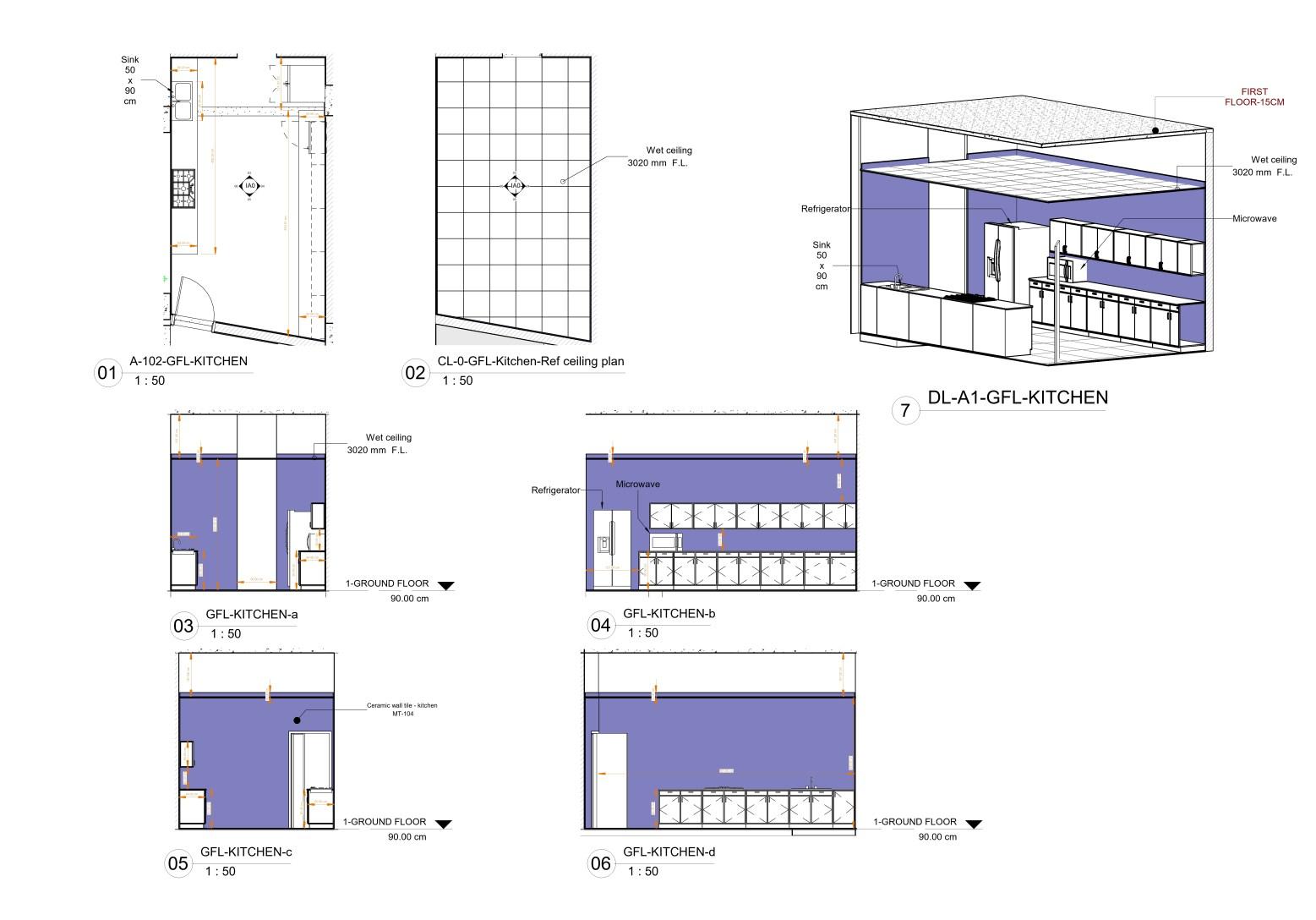
















 Ground floor plan:
Ground floor plan:





















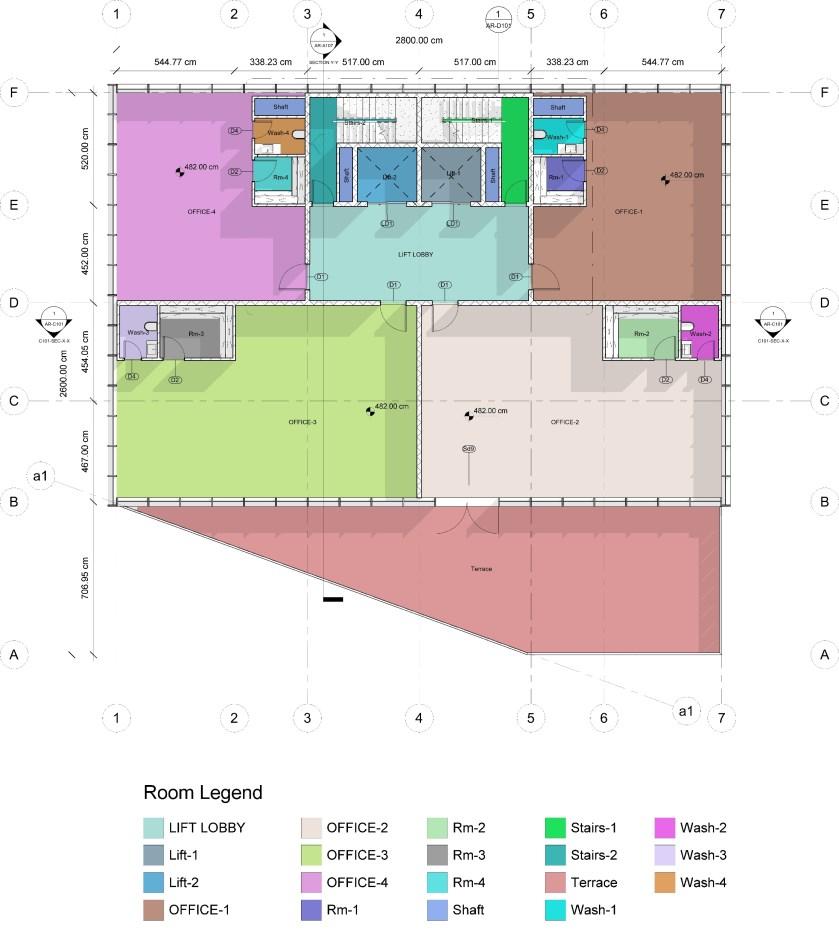




 LEVEL 6 FLOOR PLAN:
LEVEL 6 FLOOR PLAN:





























































