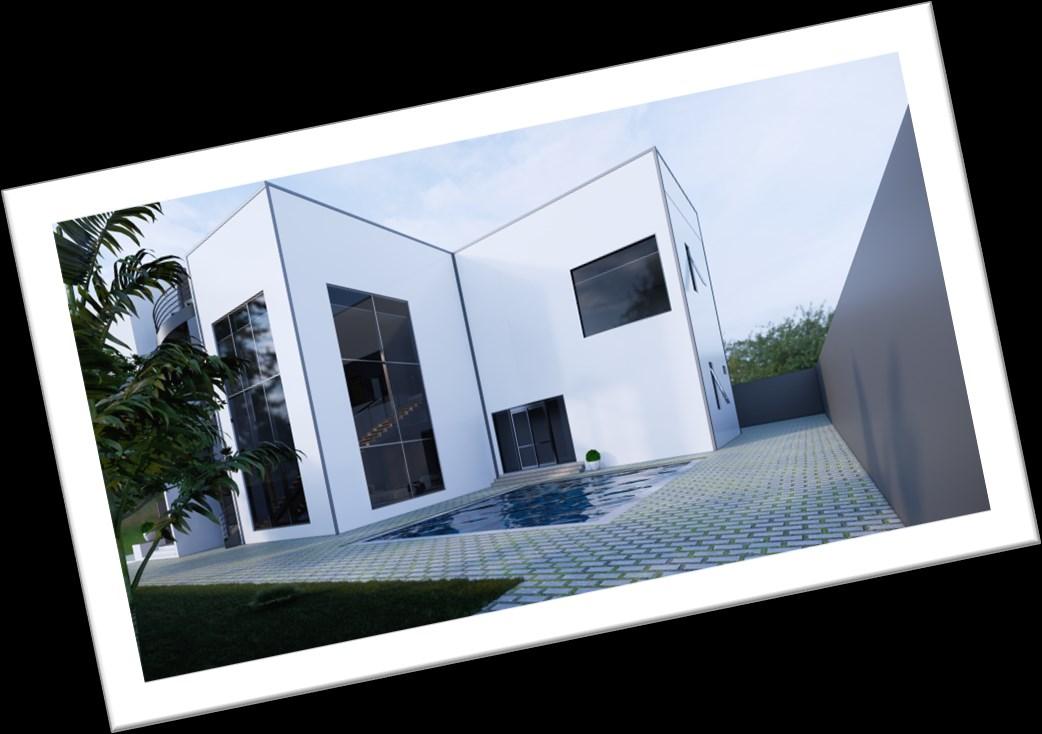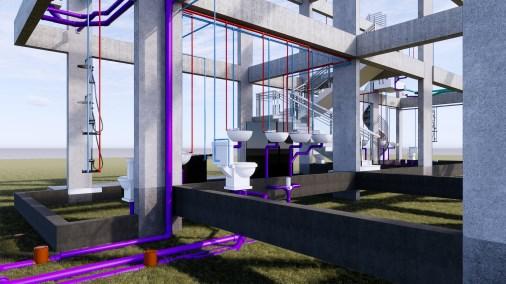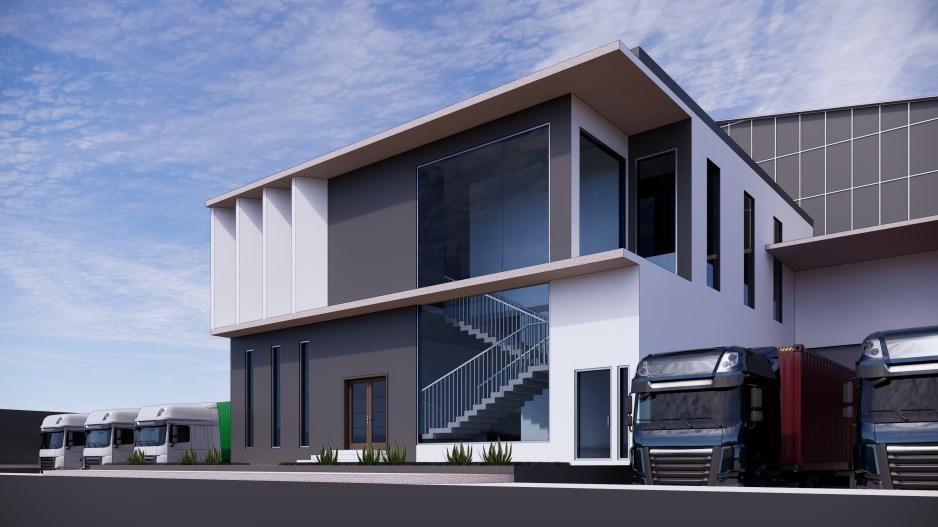PORTFOLIO


ABILASH BONDLA CIVIL
ENGINEER
Phone number:
Whatsapp:
Email:
Linkedin:
Languages Known:
Visa expires:
Available Immediately
SUMMARY:
0565436128
0565436128
abilashbondla@gmail.com
linkedin.com/in/a-b-30730b229

English, Hindi, Telugu 15/10/2023
As a highly motivated and detail-oriented BIM Modeler, I possess a strong foundation in 3D modeling tools and in the BIM field. I have a Bachelor’s degree in Civil Engineering and have done various models using Building Information modeling (BIM). I am enthusiastic about applying my knowledge and skills to contribute to the design rate with architects, engineers, and construction professionals to bring their projects to life, while continuously improving my own skills and expertise.

TECHNICAL SKILLS:
RENDER SKILLS:
➢ ENSCAPE
➢ LUMION
➢ TWINMOTION
Other Skills:
➢ DIROOTS
➢ PY-REVIT
➢ COBIE
➢
➢ POWER BI
➢ MICROSOFT OFFICE
Experience:
Architectural BIM Modeler [ MAR_2023 –AUG_2023]
Quality Design Engineering Consultancy
Dubai, UAE.
• Modeling using Revit as a BIM tool.

• Visualizing the model
• Maintaining documentation and shop drawings.
• Preparing schedules for cost control.

• Reviewing and Redesigning.
• Implementing the BIM process for better results.
BIM Modeler [ FEB_2022 – MAR_2023 ]
Dahla Building contracting
Sharjah, UAE.
• Developing design from 2D drawings redesign until client satisfaction.
• Visualizing the model
• Maintaining documentation
• Preparing schedules
• Developing Structure and MEP models.
• Interference check
• Maintaining sheets for the construction process
BIM Modeler & Draftsman [ JULY_2019 - AUG_2021 ]
Shanmuk constructions
Hyderabad, INDIA.
• Modeling in REVIT.
• Visualizing the model
• Maintaining drawing sheets
• Reviewing and Redesigning
• Site visits to monitor the process
• Preparing sheets for the construction process
Education:
Bachelor of Technology (B.Tech) [2015-2019]

Anurag university
Hyderabad, India.
I completed my graduation with first class grade in CIVIL ENGINEERING.


AREAS





FIRST FLOOR PLAN

GROUND FLOOR PLAN
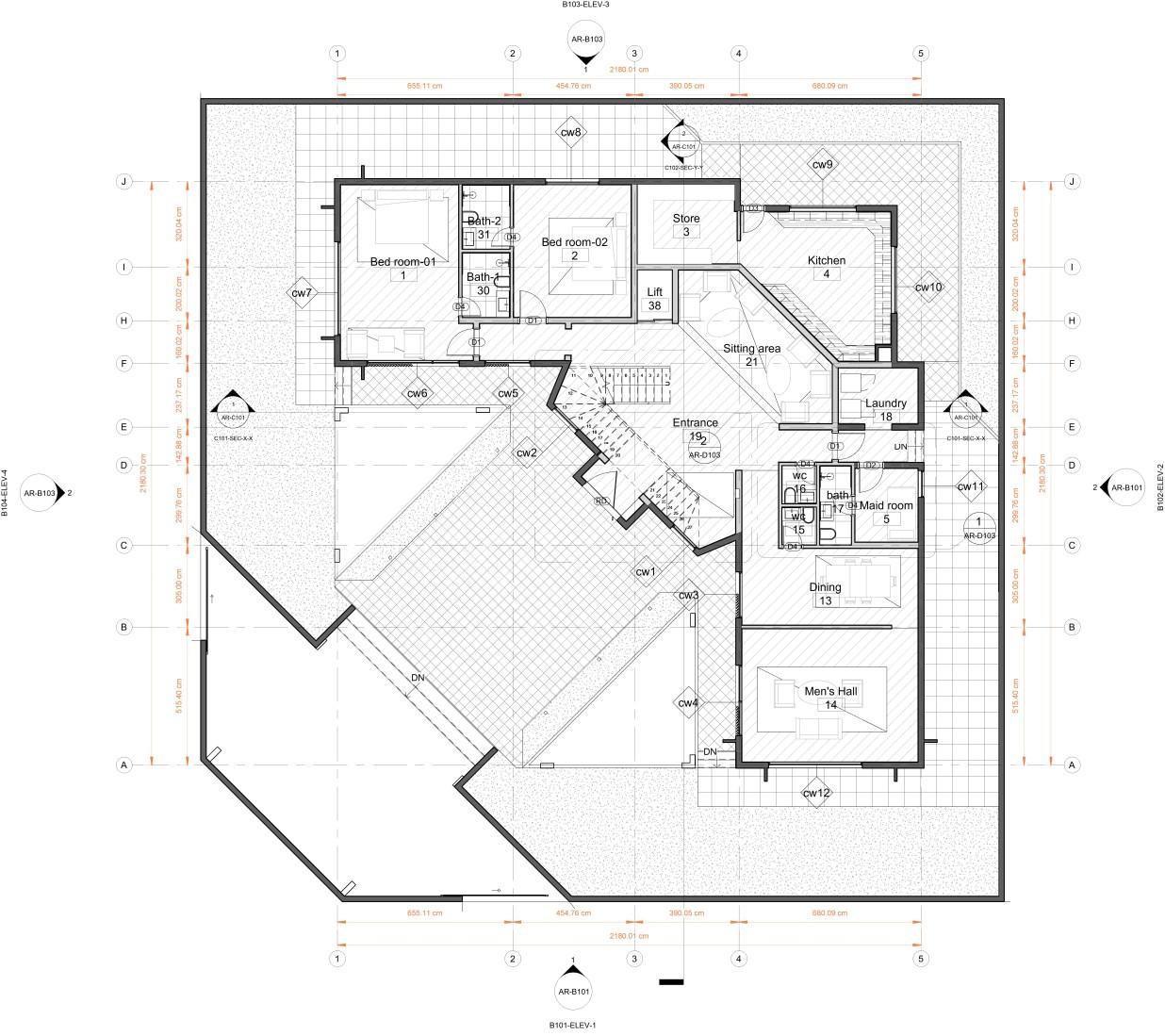
ELEVATION-02
ELEVATION-04
ELEVATION-01
ELEVATION-03




SECTION-02
FIRST FLOORDIMENSIONS
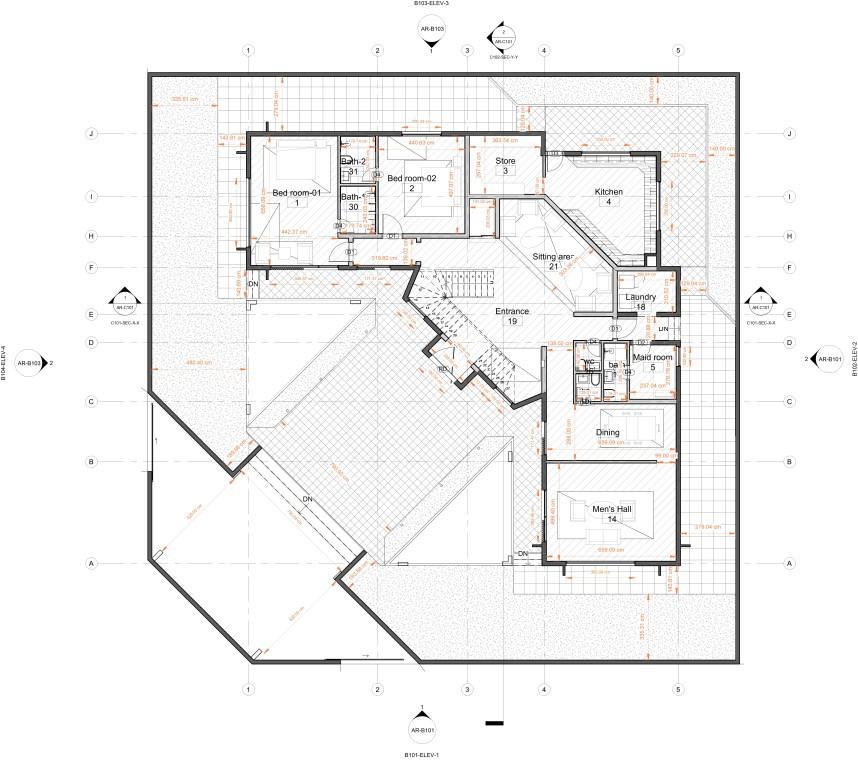


GROUND FLOORDIMENSIONS

GROUND FLOOR




DETAILED:

Master Bath:
Detail-1:

Detail-2:
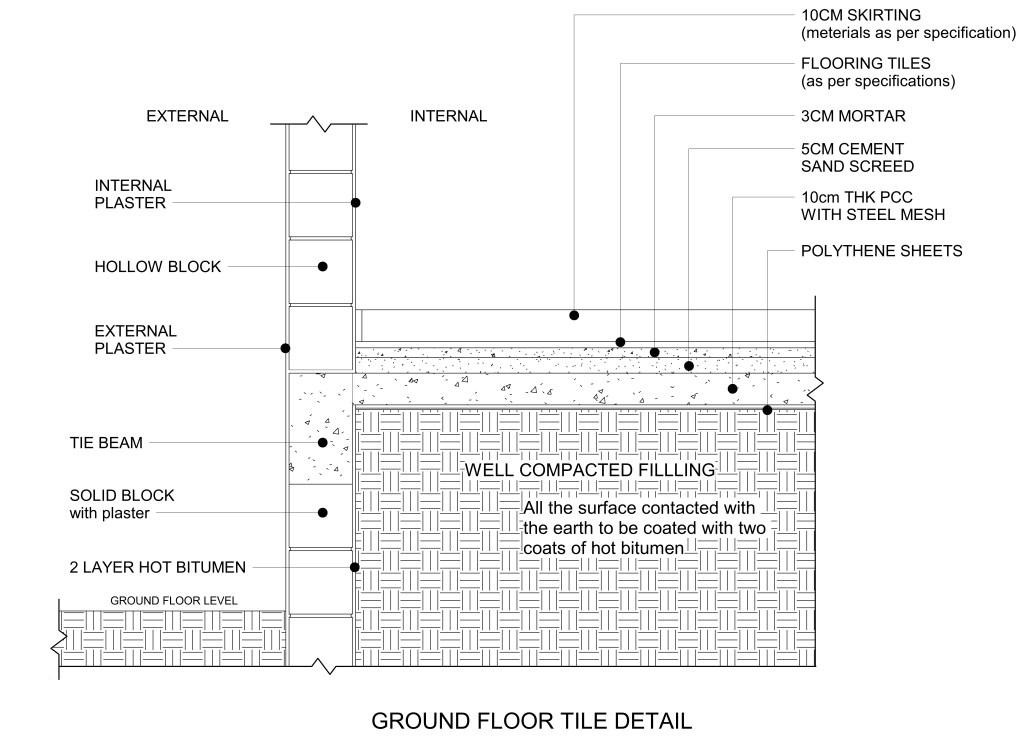

Architecture Scheduled sheet

Schedules


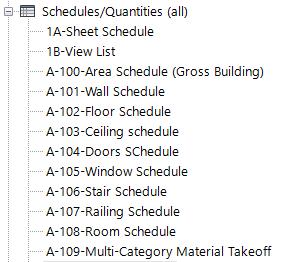
3D MODEL
PROJECT: 02
5 BEDROOM HOUSE

Basement + G + 2

BASEMENT FLOOR

SECOND FLOOR
GROUND FLOOR


FIRST FLOOR
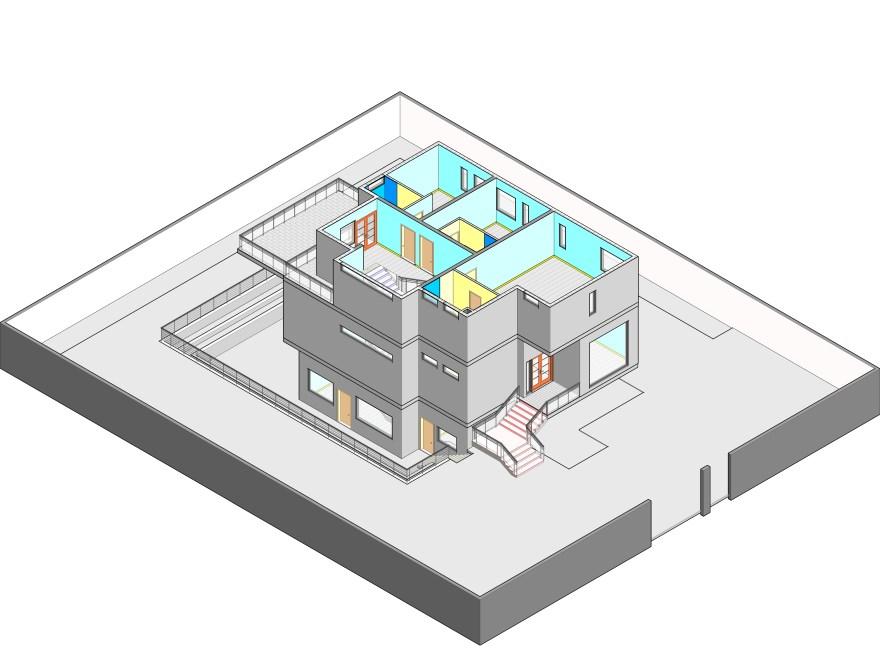
PROJECT: 03
Basement + G + 1


3D MODEL
 5 BEDROOM HOUSE
5 BEDROOM HOUSE
SECTION-01
SECTION-02



Displaced Model:
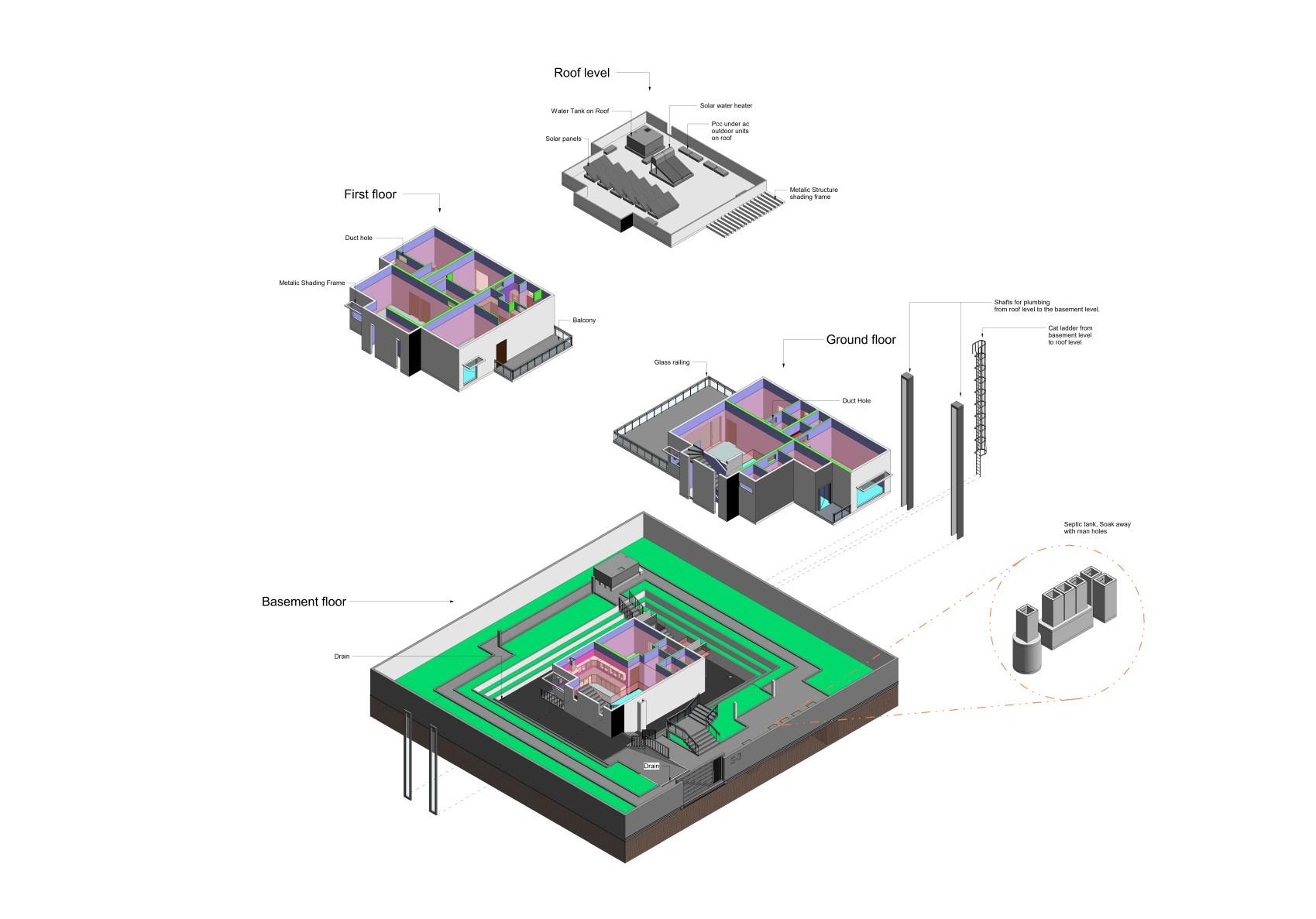
Floor plan 3 – 10 :
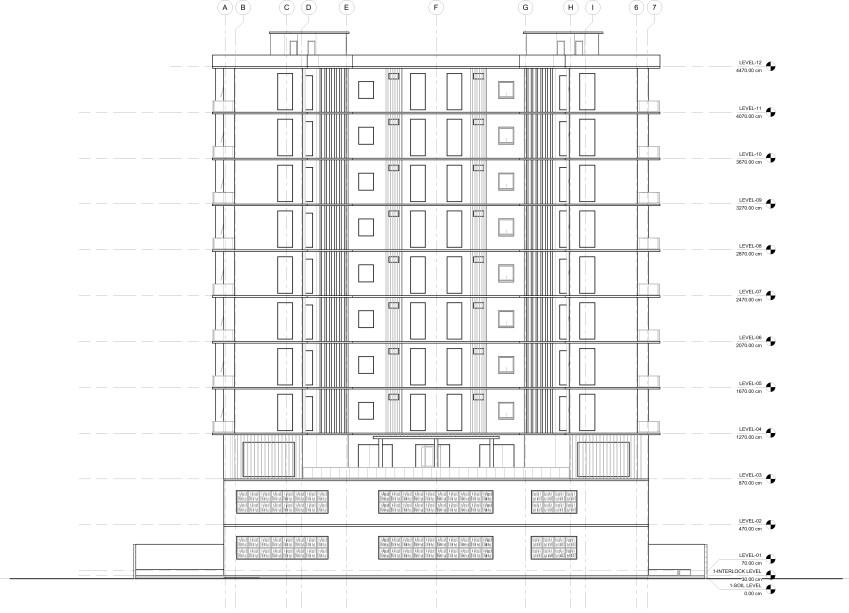

Residential Building:








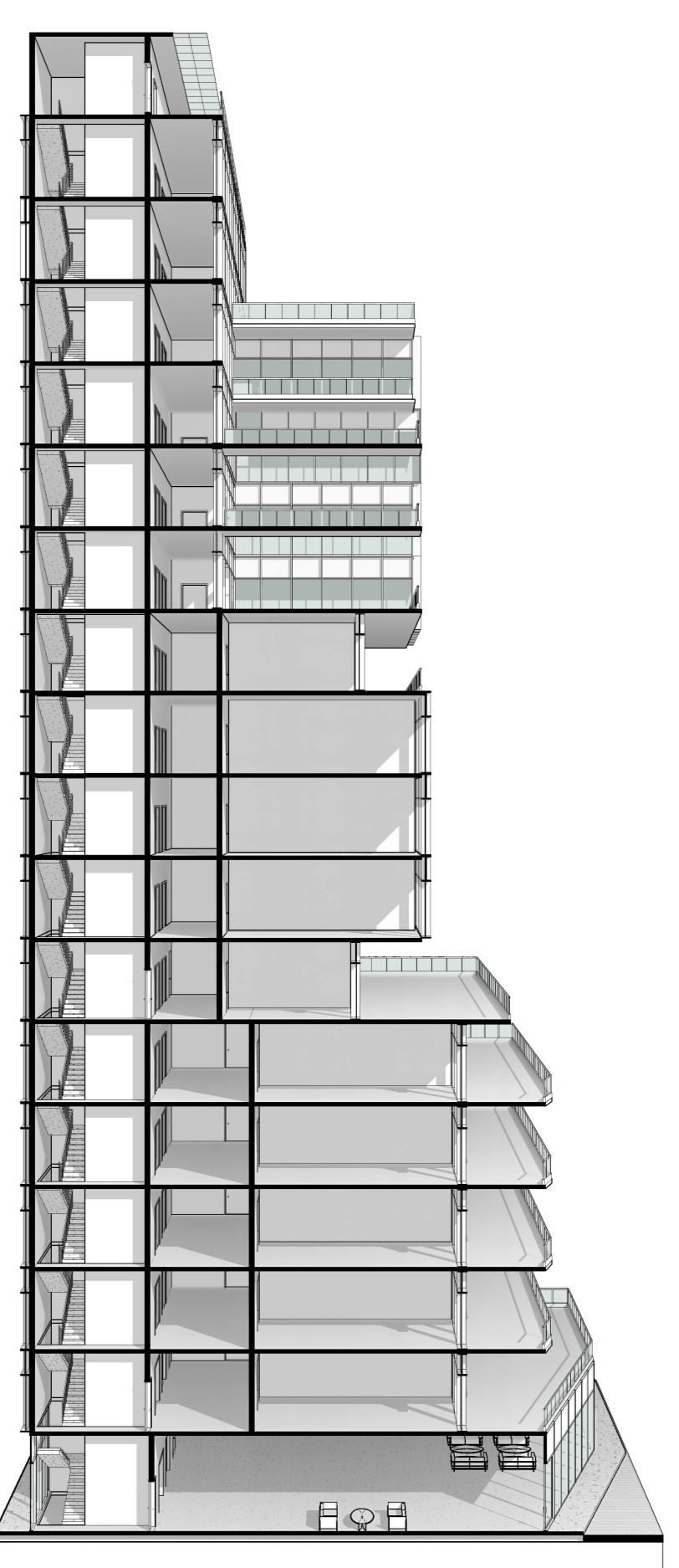




LEVEL 14 FLOOR PLAN

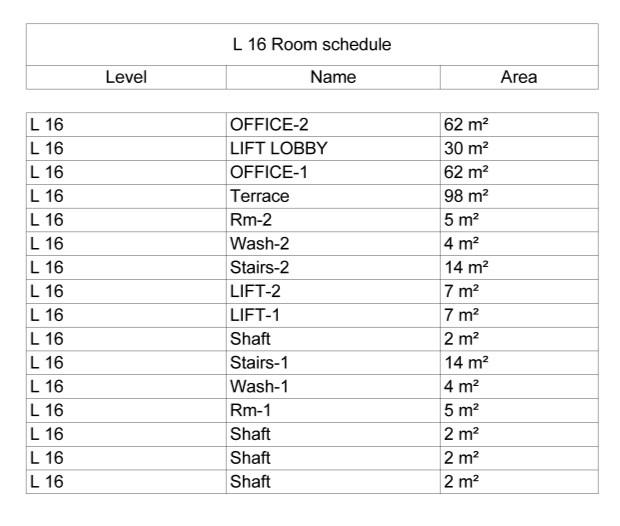

LEVEL 16 FLOOR PLAN


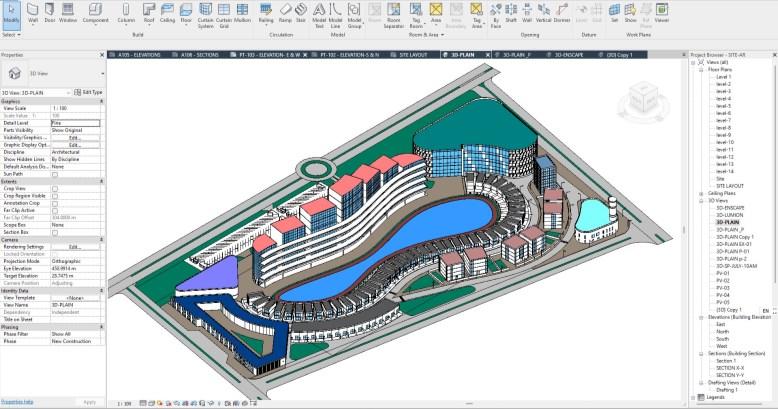






PARAMETRIC FAMILIES

Aluminum Window:



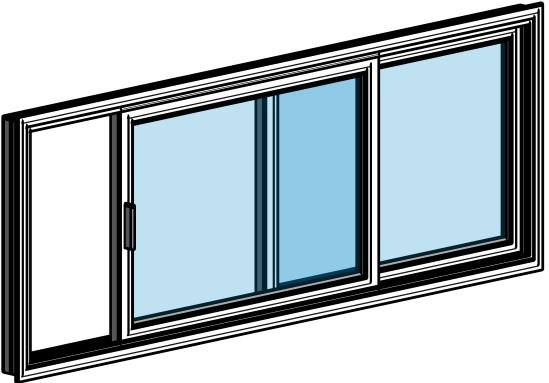
CURTAIN PANELS:

Adaptive curtain panels:

NOTE BLOCK: Note block schedule







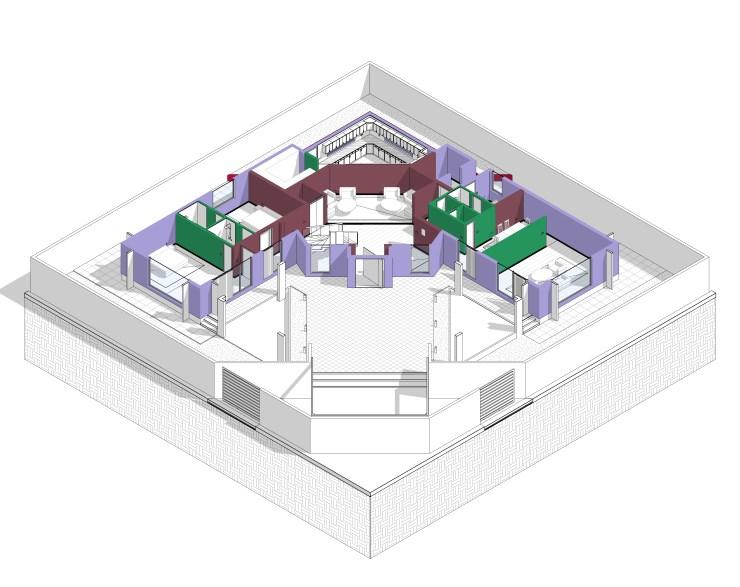


Excel file:

PYREVIT:
Patterns: Using pyrevit to generate custom patterns.


COBIE:
Cobie Sheet


Cobie Sheet Legend
Type:
Doors:
Windows:

Power Bi:
Room schedule in Power Bi.

GROUND FLOOR ROOMS:

Interference-1
Running interference check for linked Models within the Revit to find interference between the architecture discipline and structure discipline
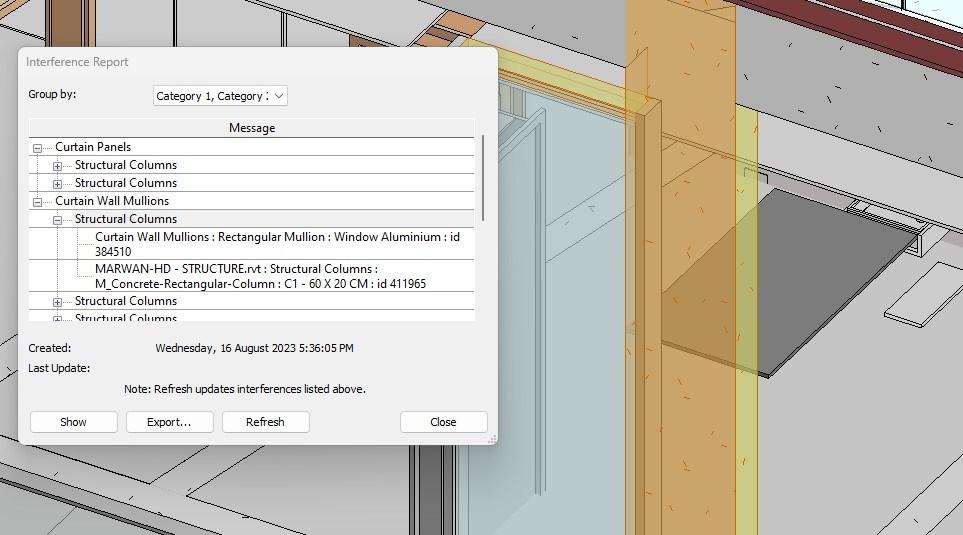

Interference-2

NAVISWORKS:
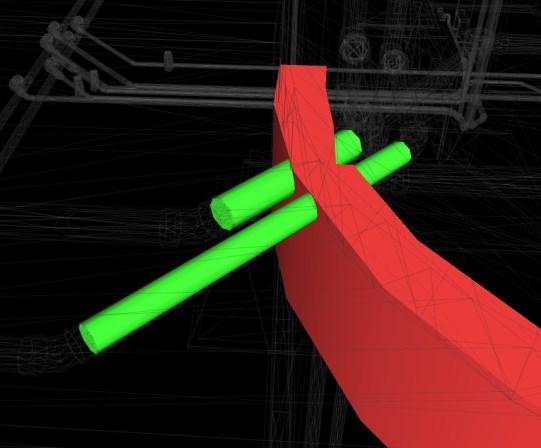


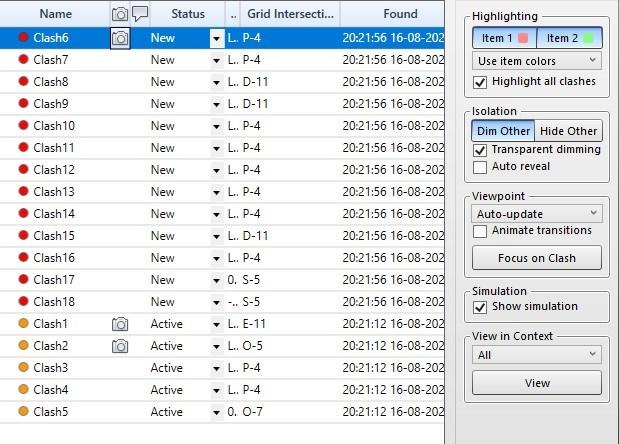
Clashes
 Running Clash Detective
Running Clash Detective






