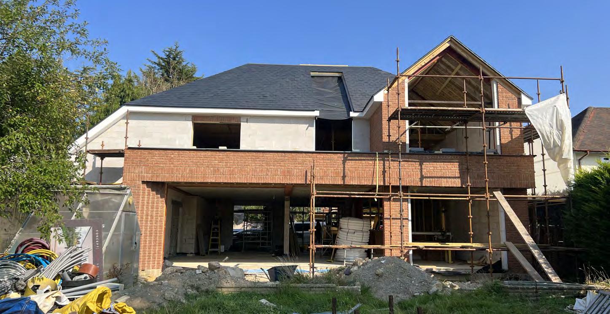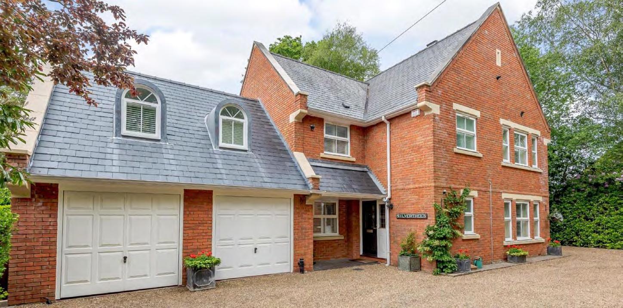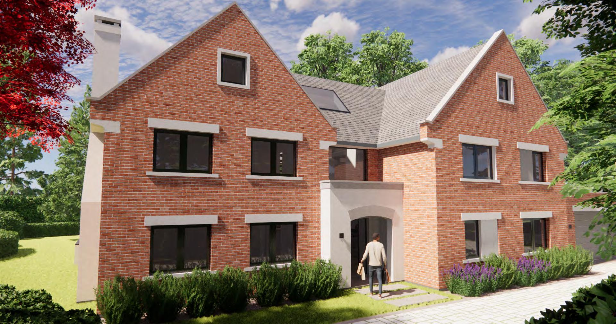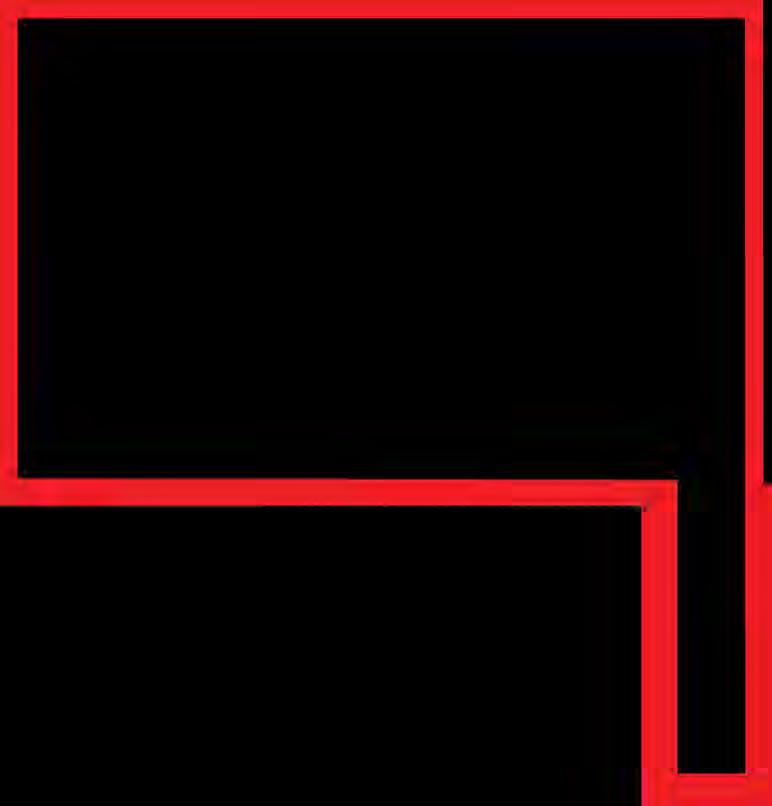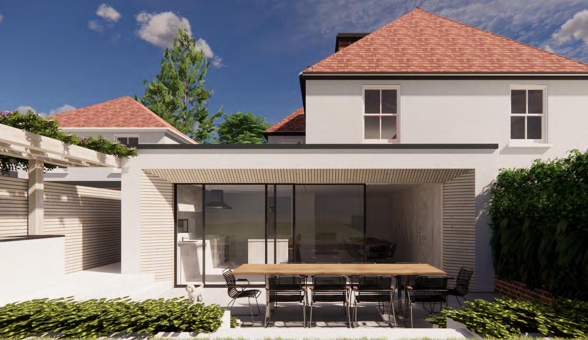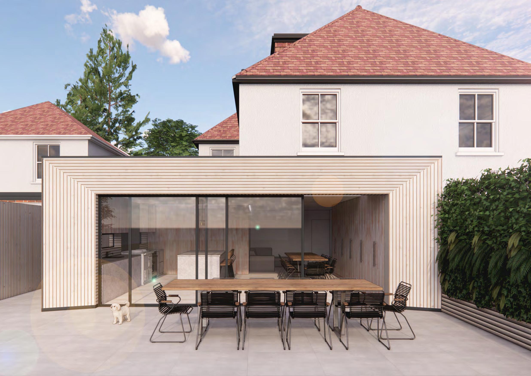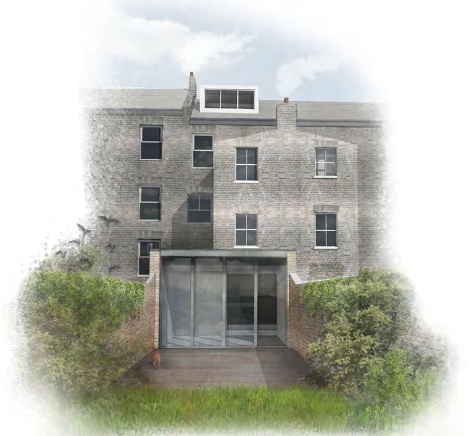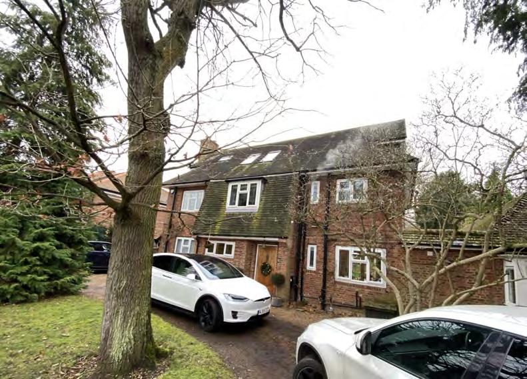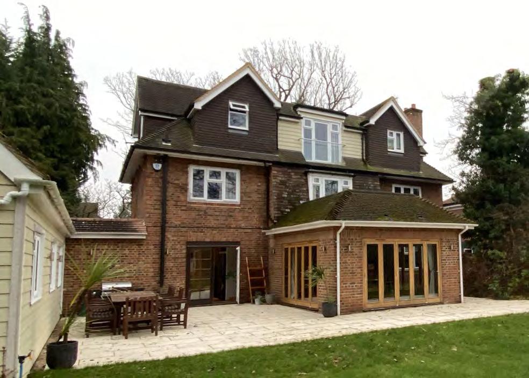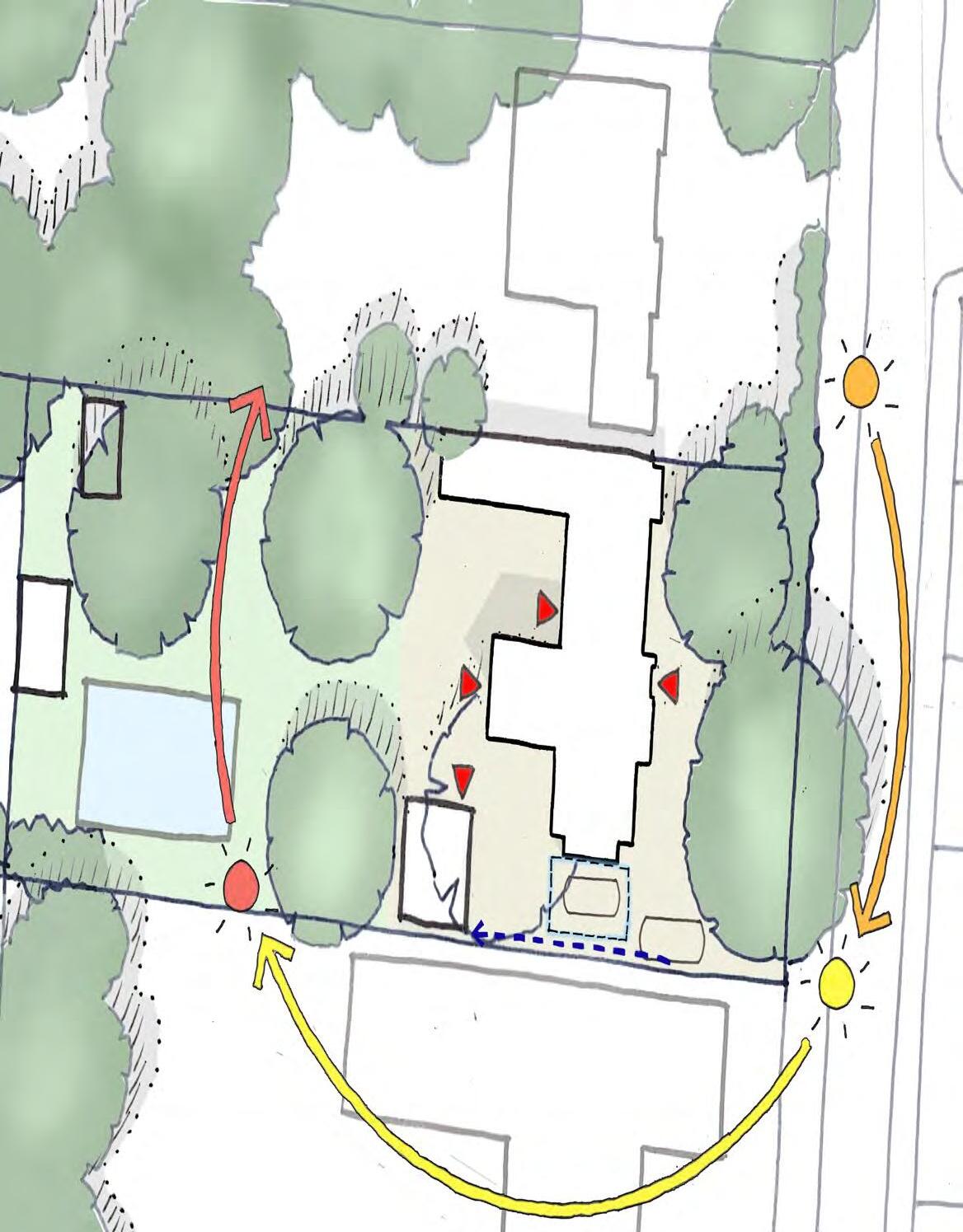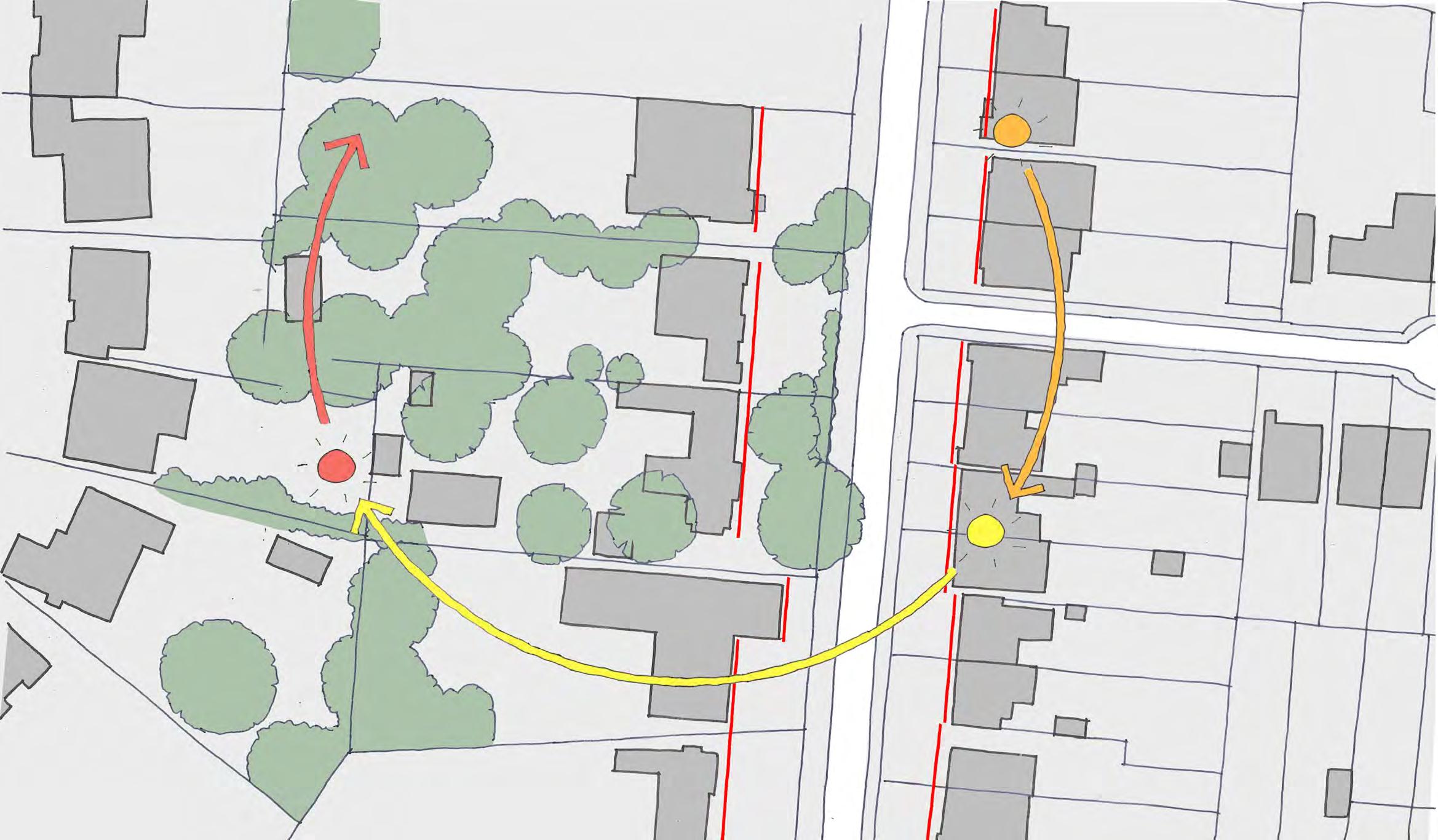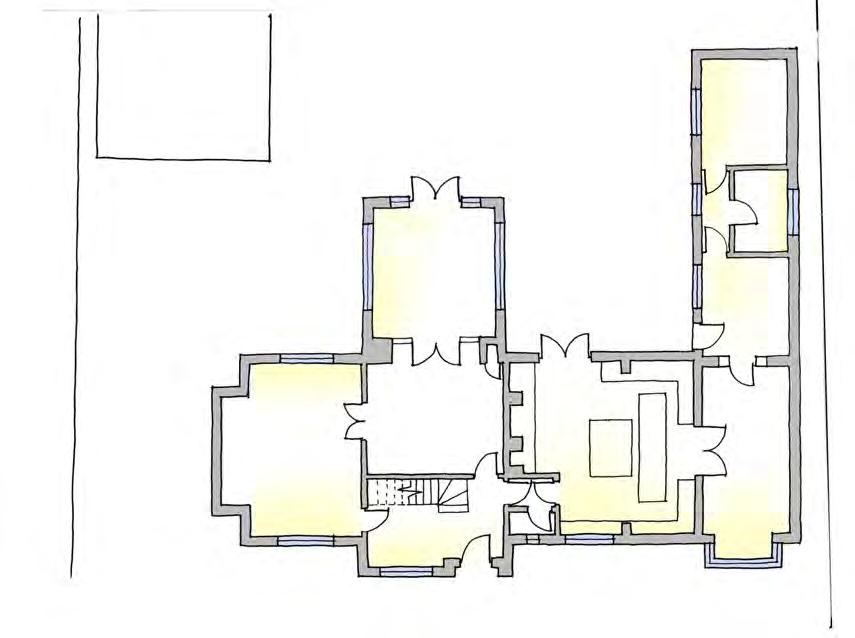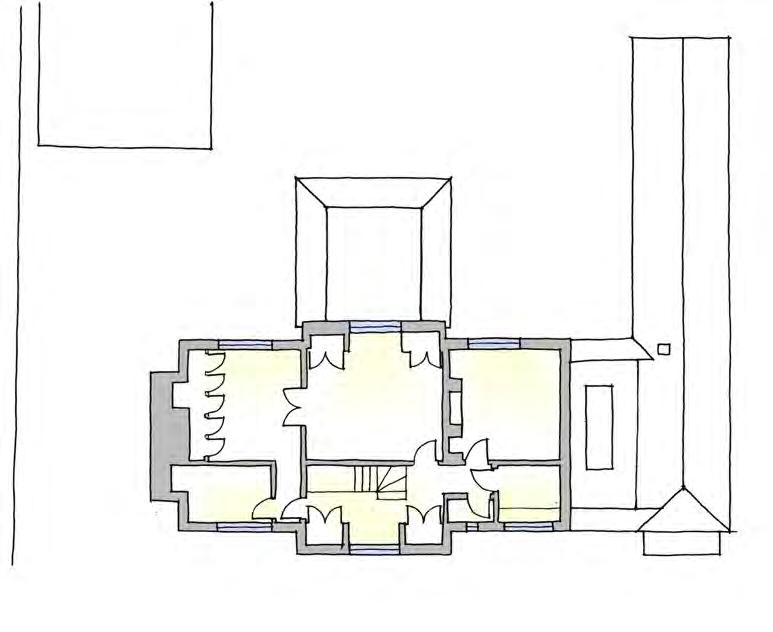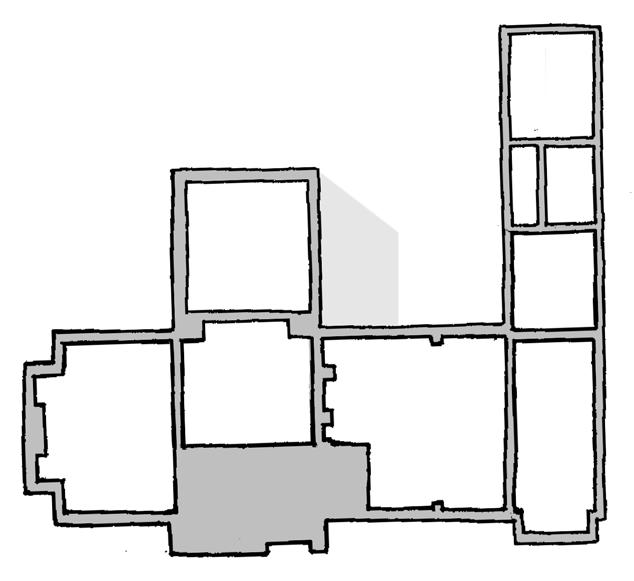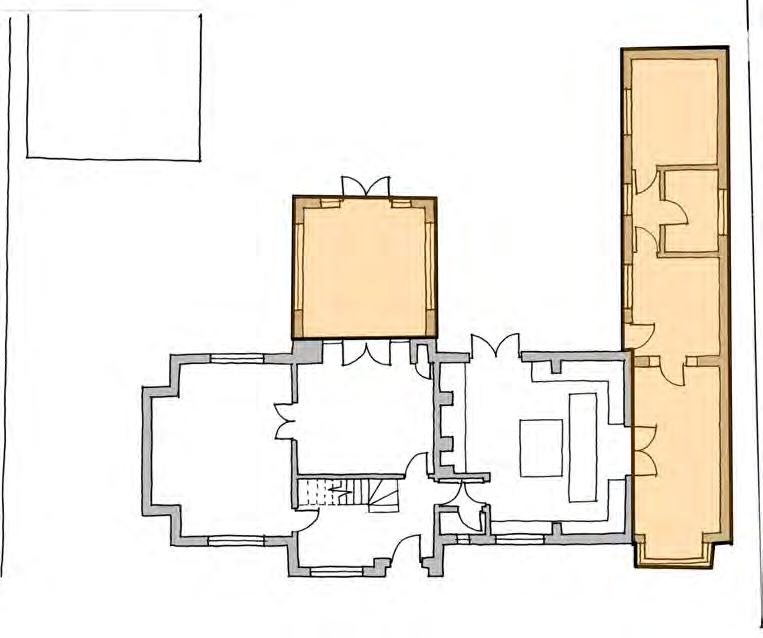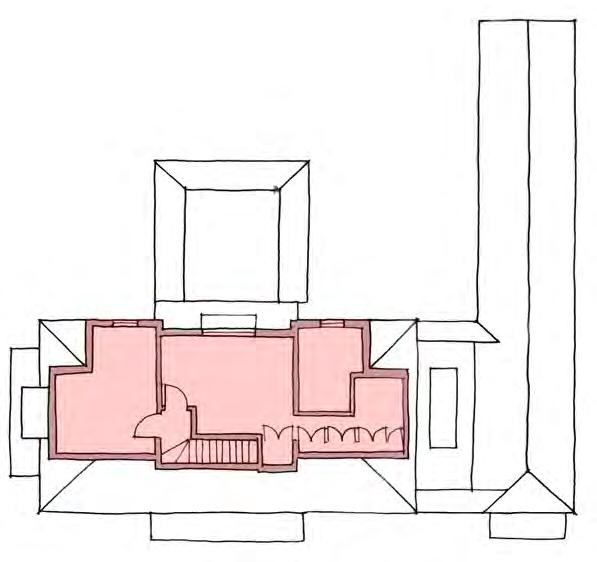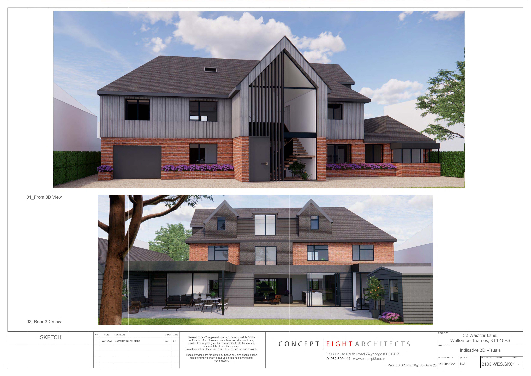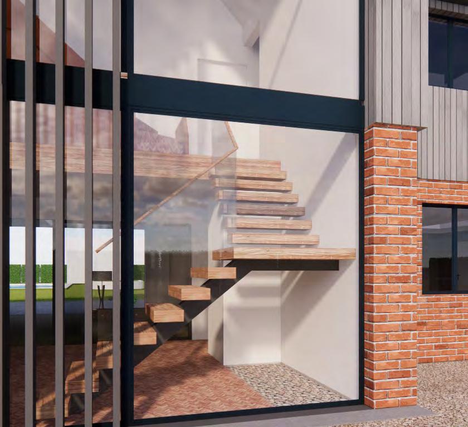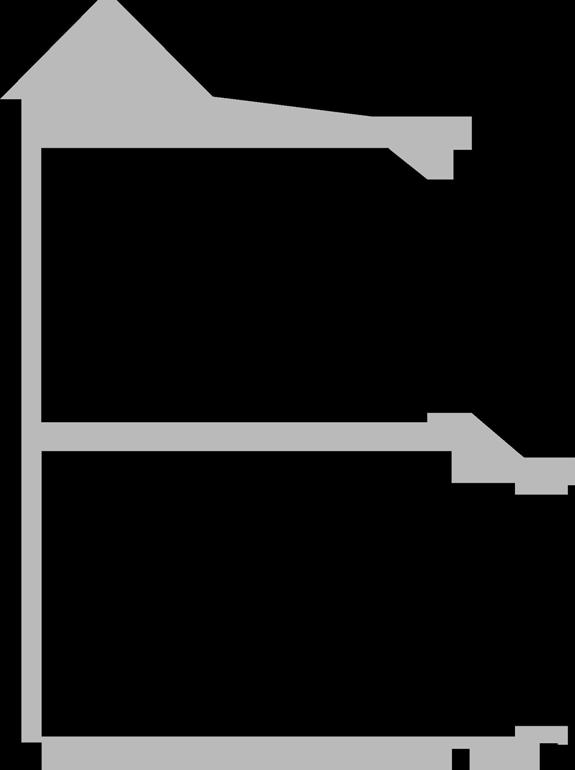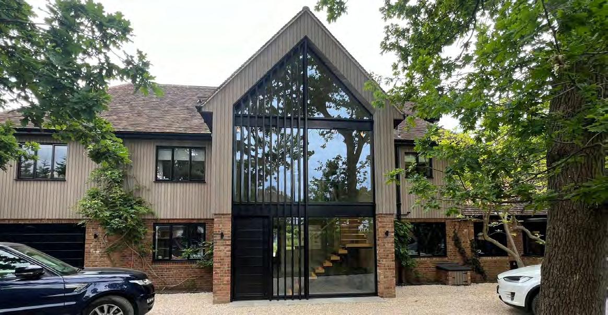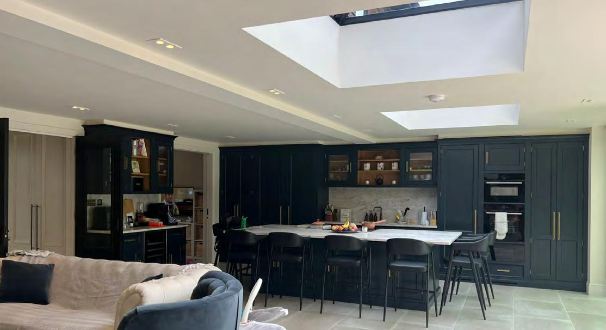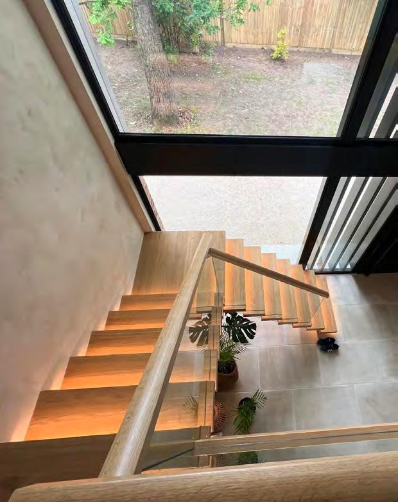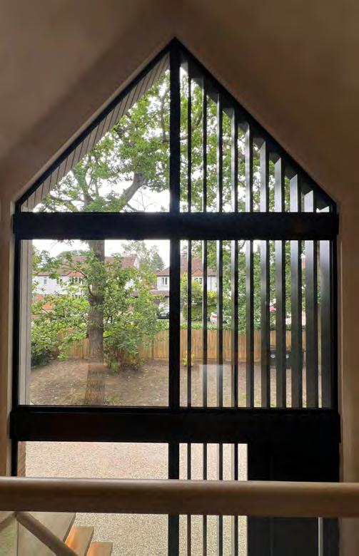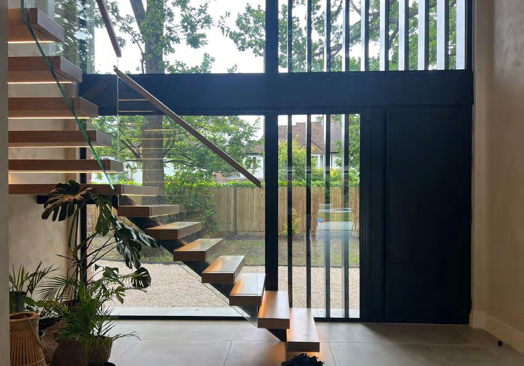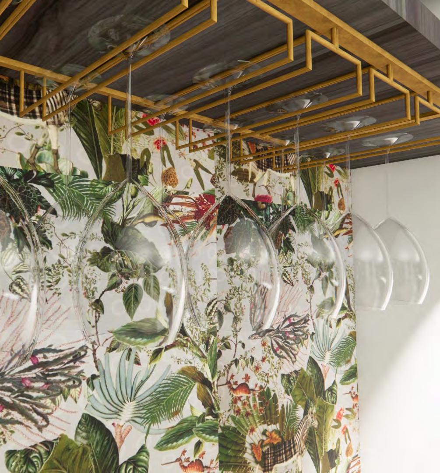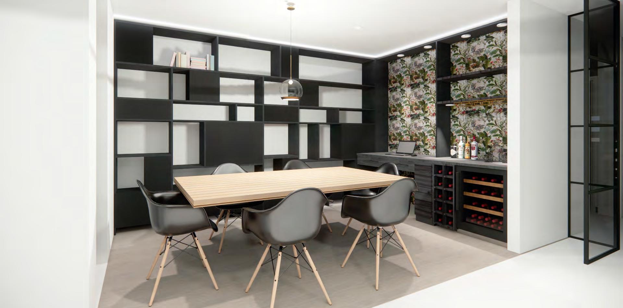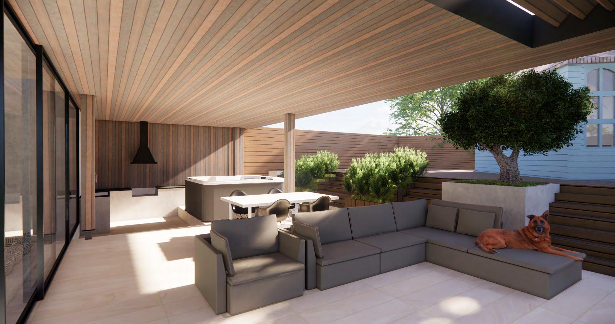BAIRD abirbdesign@gmail.com
BRECKENRIDGE, ASCOT
This site is located in the Royal Borough of Windsor and Maidenhead, within a TPO zone. Neighboring properties adhere to a traditional architectural style, which is why it was submitted for pre-planning.
I held sole responsibility for the design and presented numerous ideas to address the challenges posed by the clients’ varied aims and desires. The initial brief was a £700,000 refurbishment and development project with future sale prospects, but it evolved into a larger, new-build family home.
Once the scheme receives positive feedback from the planners, the design may undergo adjustments to accommodate the flexibility of a new build, as many of the design decisions where based on the existing footprint. All I produced all graphics and CGIs within this document.
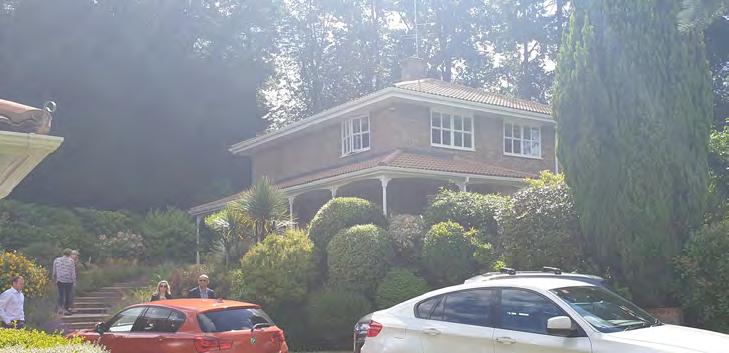


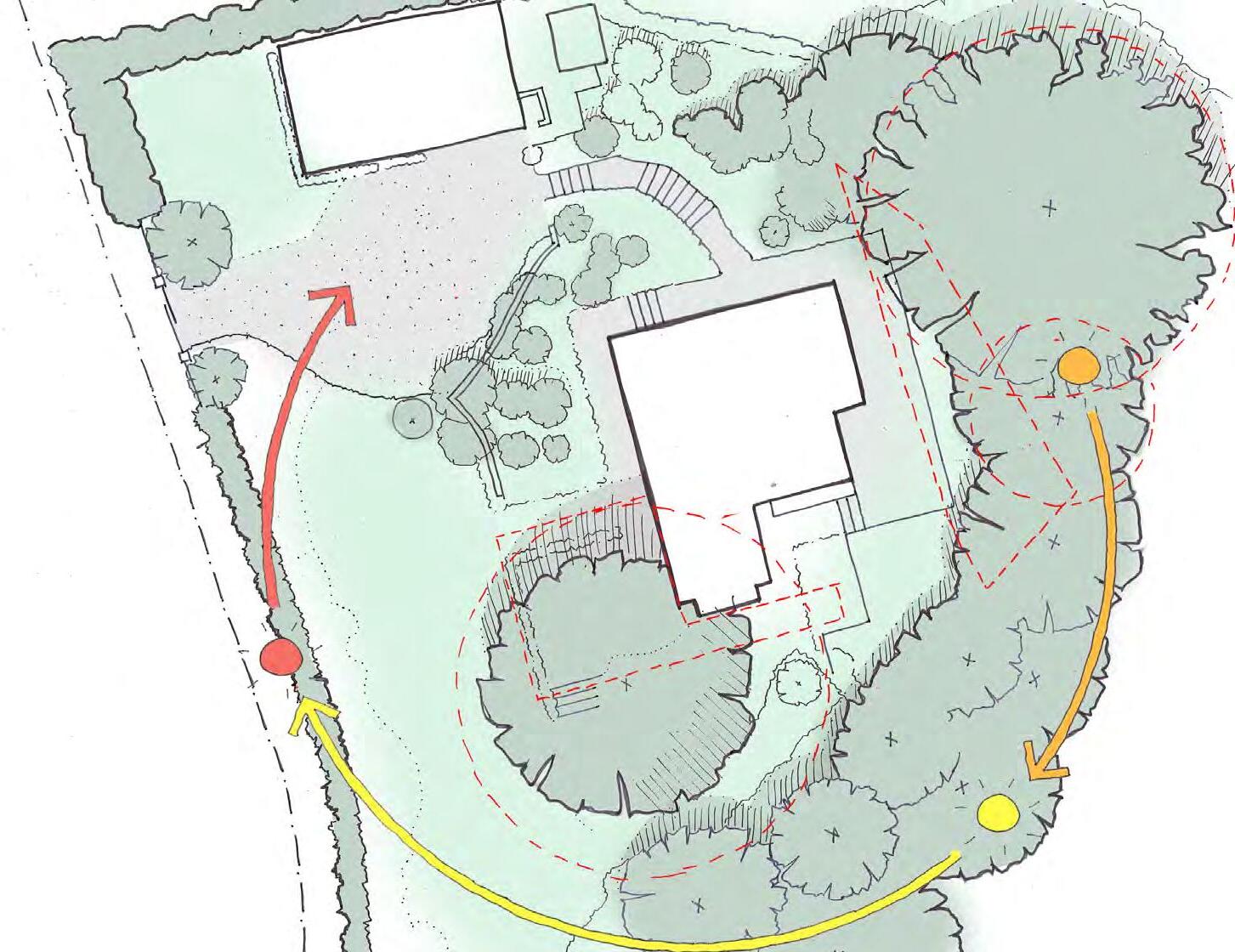
Beech tree, RPR 9.6m

Concept diagram, Diagrammatic space planning
Development in this area will have to be above ground using a piled scheme
Sycamore tree RPR 4.8m
Existing seated area with good sunlight/views
Ideally external area to be retained, with development maximised elsewhere on site
Any development in this area will have to be above ground using a piled scheme
New strip foundations could be used along the existing footprint
STUDY PANTRY



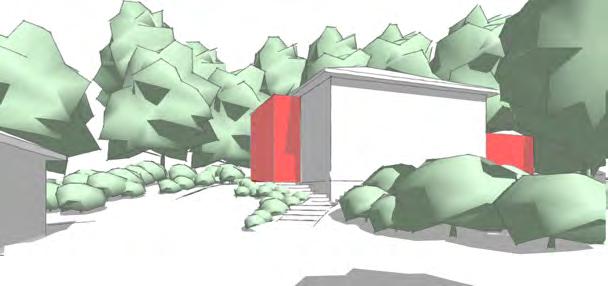



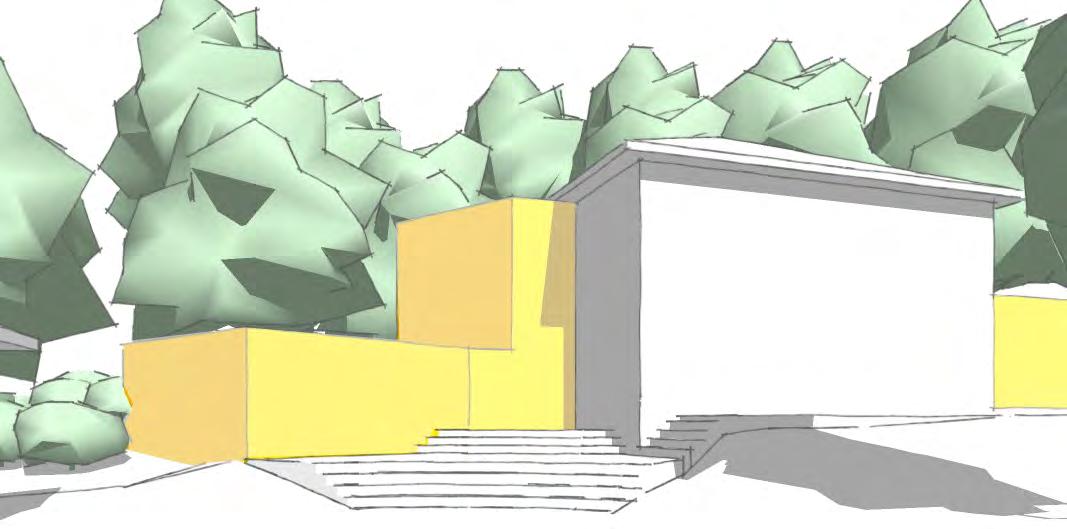












- Main house is prominent with new areas subservient, whilst remaining unified



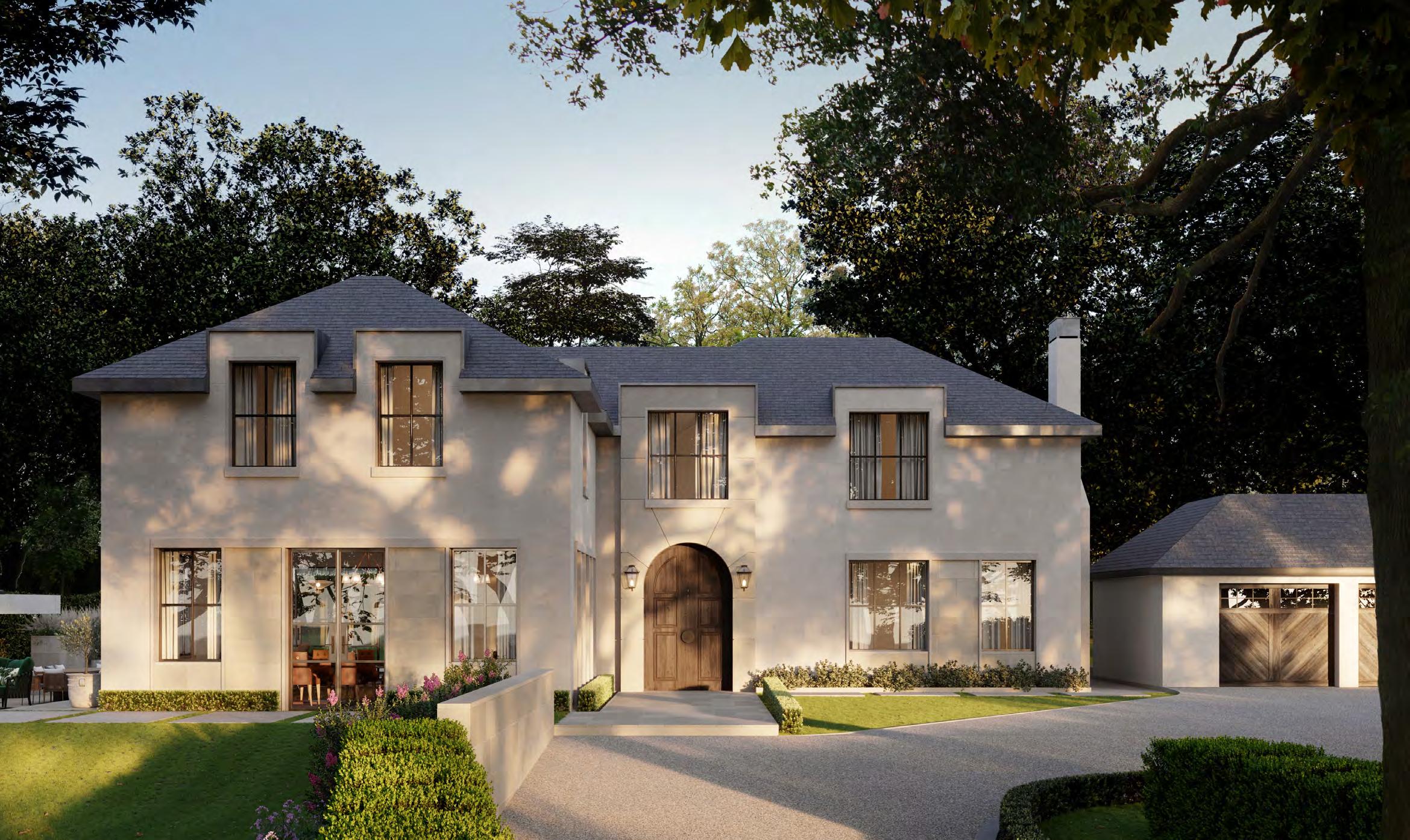
LANTERN HOUSE, WELWYN
I began working on this project at RIBA Stage 5 during the contract signing, alongside the director who designed the new build property. It is a home for a young family of 5 situated in Hertfordshire within the greenbelt. My role primarily involved handling on-site queries, developing drawings from tender to construction, variations and Architects Instructions. I undertook valuations monthly and assessed the contractors’ claims for work.
Refer to Drawing No.2019.ORH.262 for Main House Setting out
Easting: 526445.316 Northing: 215905.753
Easting: 526442.161 Northing: 215897.143 Easting: 526455.923 Northing: 215901.393
Easting: 526442.006 Northing: 215895.840
Easting: 526458.821 Northing: 215904.145
· Coordinates are to the OUTER corners of the external blockwork.
· Coordinates are derived from the local OS and Site Survey data.
· Any discrepancies between the coordinates and measurements to be immediately notified to the designer.
· Pool coordinates are to the inner face of the concrete shell
Easting: 526450.000 Northing: 215900 000
Easting: 526457.975 Northing: 215897.038 Easting: 526457.235 Northing: 215890.842 Easting: 526445.680 Northing: 215894.374 Easting: 526446.165 Northing: 215898.444
Easting: 526448.787 Northing: 215893.258
Easting: 526453.893 Northing: 215891.240
Membrane as per spec ref H62-105
75mm insulation ref P10-15
Ply sheathing to S.E spec
100mm insulation ref P10-15
Slate tiles H62-110
Counter battens
12.5 mm wallboard, skimmed and painted
VCL spec reference K10-402 Beams, specification by interior designer
Refer to 2019_461 Detail
For finishes refer to Untold Interior designers specification
01_Window head/Roof edge detail @ 1:5
Green dashed line denotes curtain track/curtain by others
10mm packer zone
Timber sill, painted softwood
Marmox PIR Thermoblock (53mm height )or equivalent and approved,
12.5mm
02_Sill detail @ 1:5
Aluminum rain water pipe and gutter. Product: Marley alutec 120x 80 gutter with 63mm outlet or equivalent and approved
Silicone thin coat render. M21-230.
External wall insulation spec ref M21-210 Thickness to be reviewed based on installed blockwork spec.
Steel lintel to S.E spec
12.5mm aquaboard or equivalent layered to create required relief. Render finish to match wall spec ref M21-230
18mm packer zone
Render drip angle to match render colour
12.5mm aquaboard or equivalent layered to create required relief. Render finish to match wall spec ref M21-230
Windows client supply & install. Refer to window schedule for further information. Detail TBC.
Stamford Stone, Product ref: Clipsham Medwell
Insulation
Angle fixing to stone to be advised and provided by stoneworks contractor
Insulation spec ref M21-210
Render, spec ref M21-230. Render product in abeyance
Block to archictectural specifcation F10/360

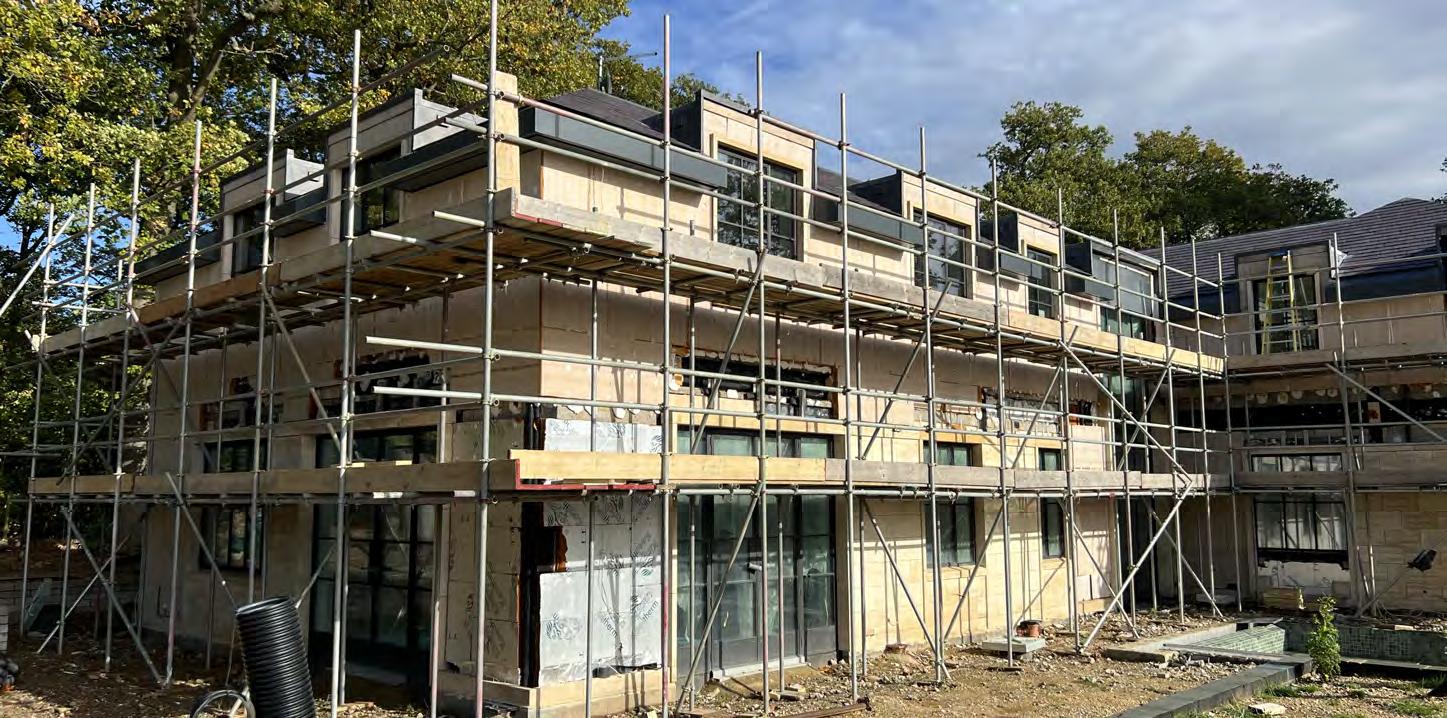


MANOR WAY, OXSHOTT
I began working on this project at RIBA Stage 5 once the project had commenced on site, the original designer no longer works at Concept Eight Architects, and therefore I had sole responsibility of this project once it commenced on site.





















