PORTFOLIO
vol. 1 2025 5th year
abigail richardson
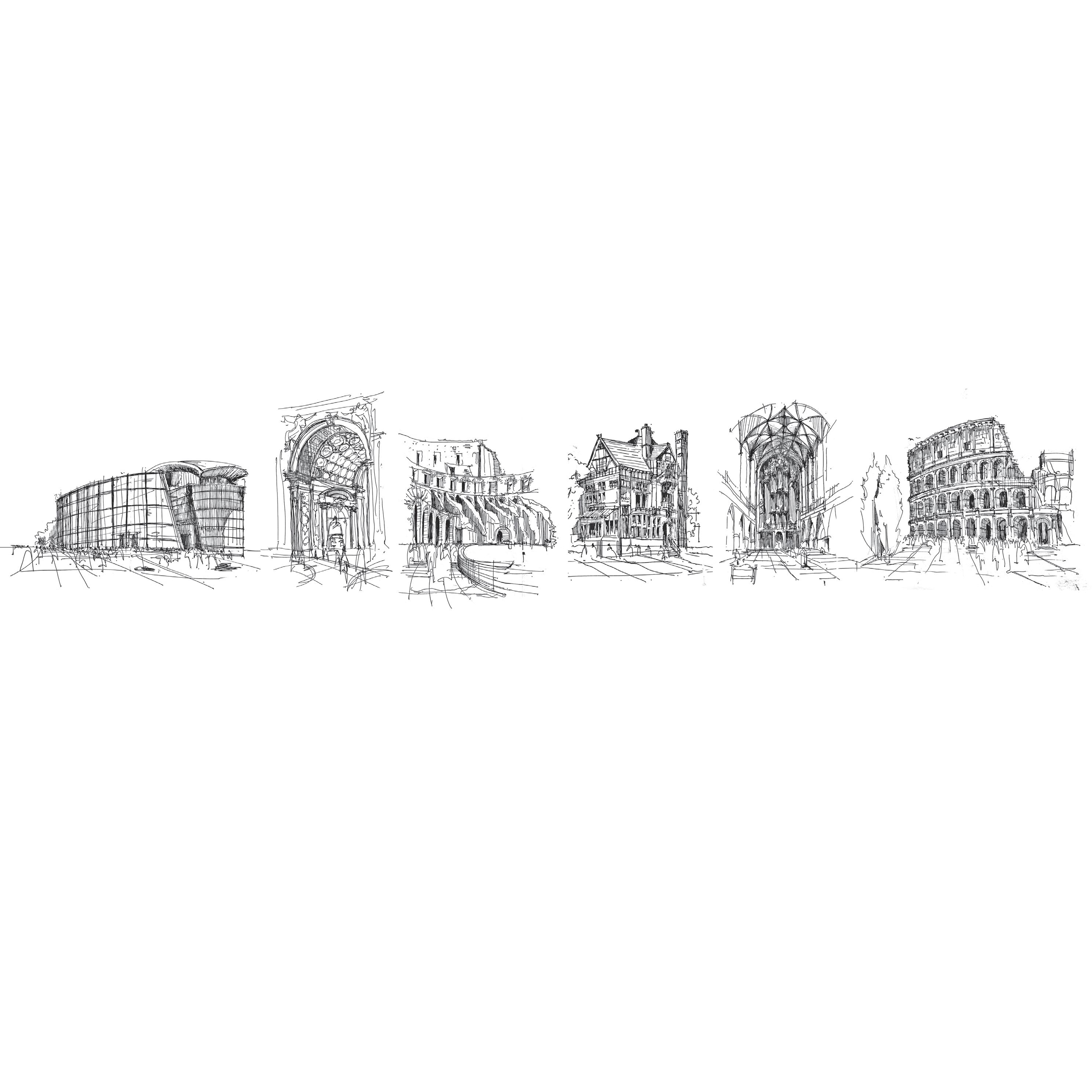
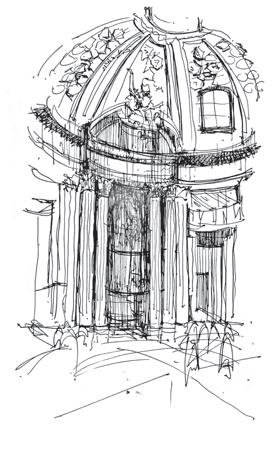
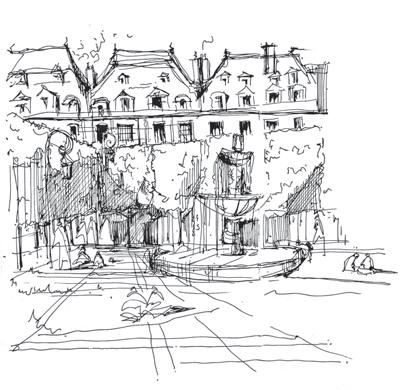
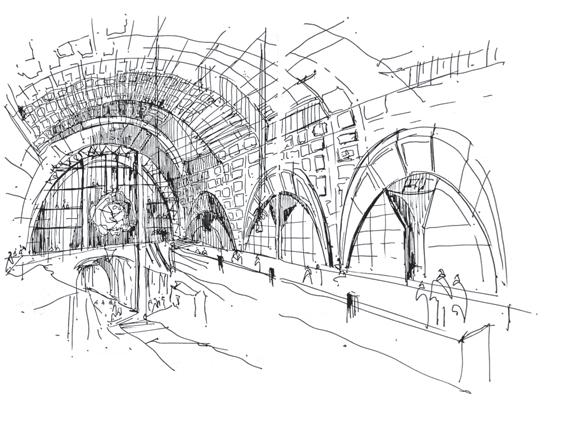
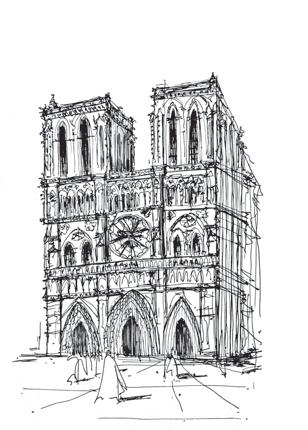
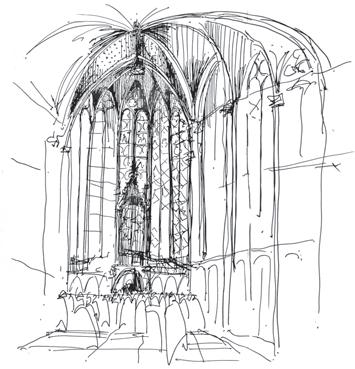
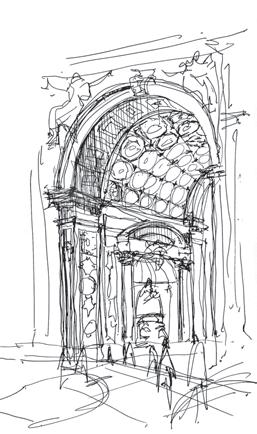
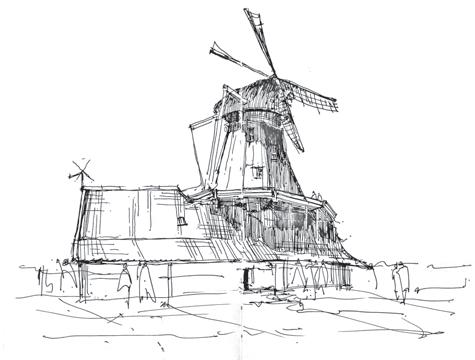
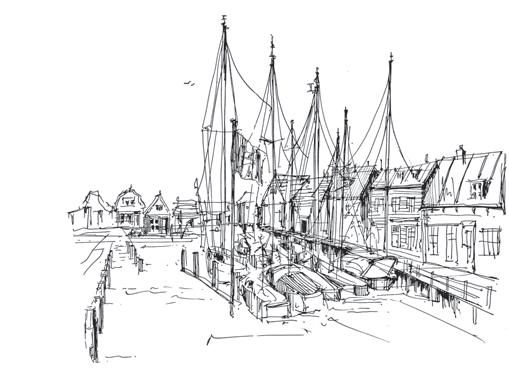
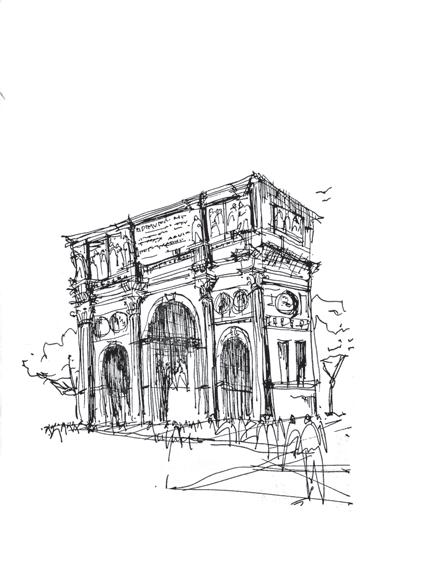
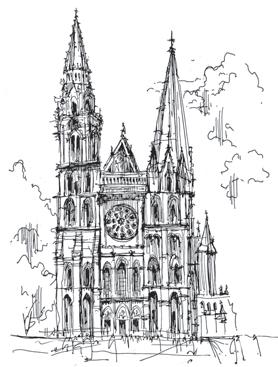
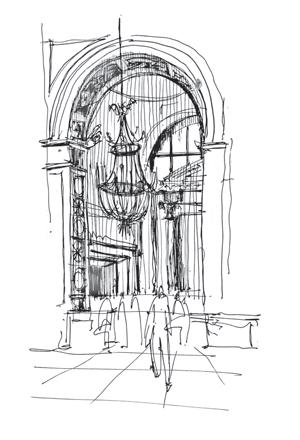
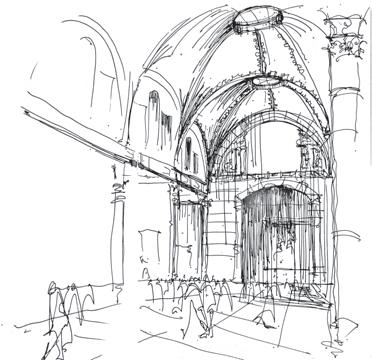
Study abroad architectural sketches

vol. 1 2025 5th year
abigail richardson













Study abroad architectural sketches


Wedding cakes, painting, and sewing
My hobbies have always served as a creative outlet. I have been blessed with the “how hard could it be” attitude and pride myself in my confidence to learn new abilities. I recently had the opportunity to bake a wedding cake for one of my friends which tested my skills against time. In addition, painting and sewing are two skills that were passed down to me from my mother and gradmother and this summer I undertook sewing my own quilt.
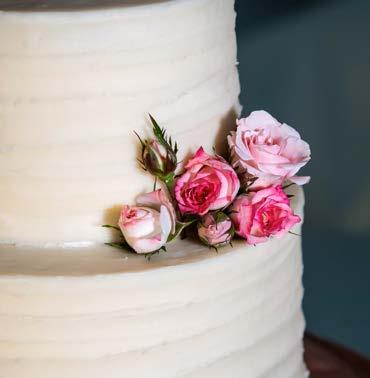
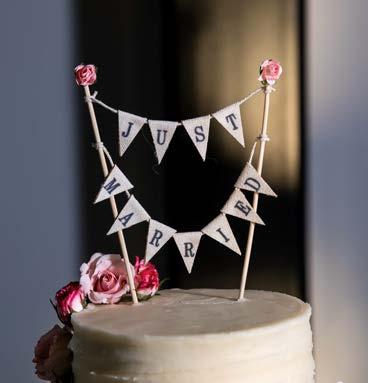
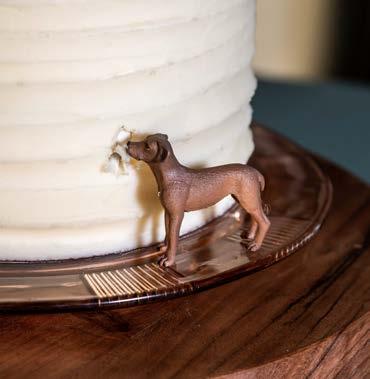
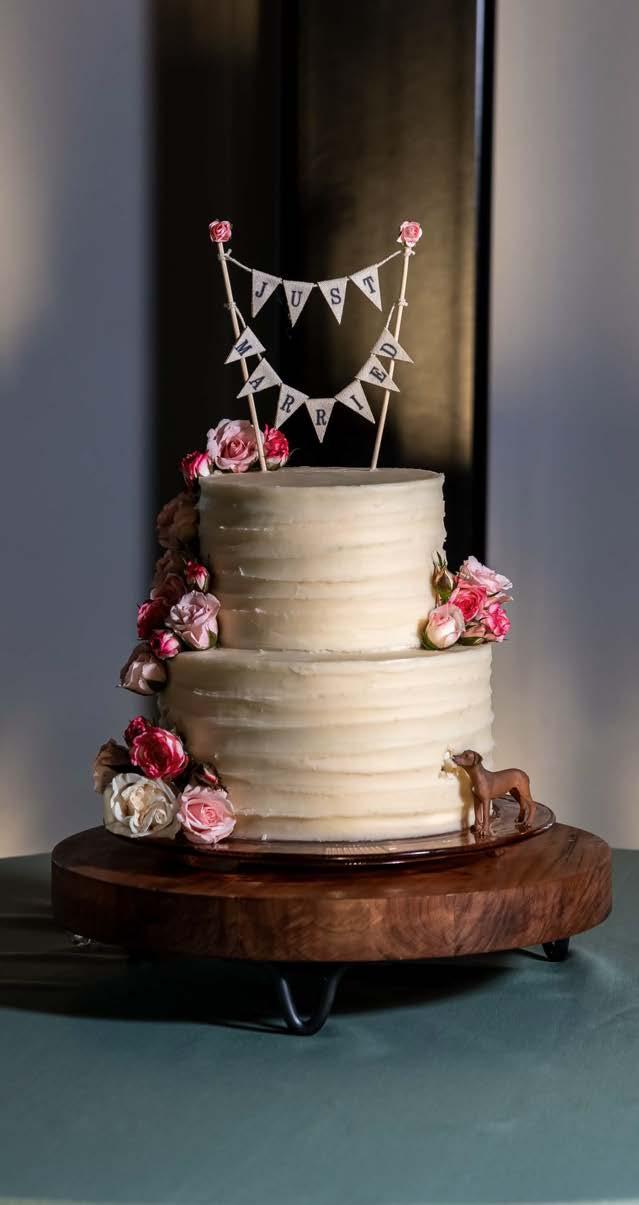
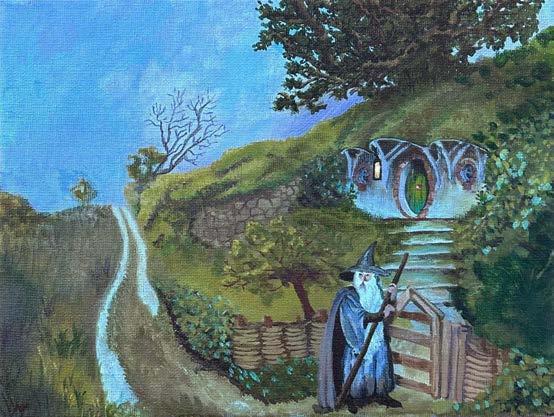
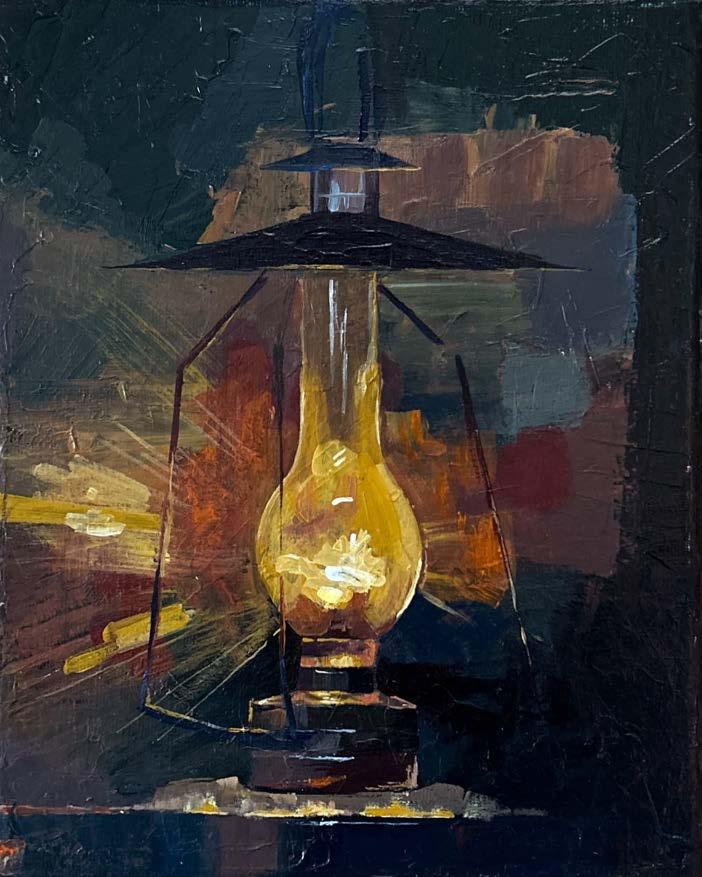
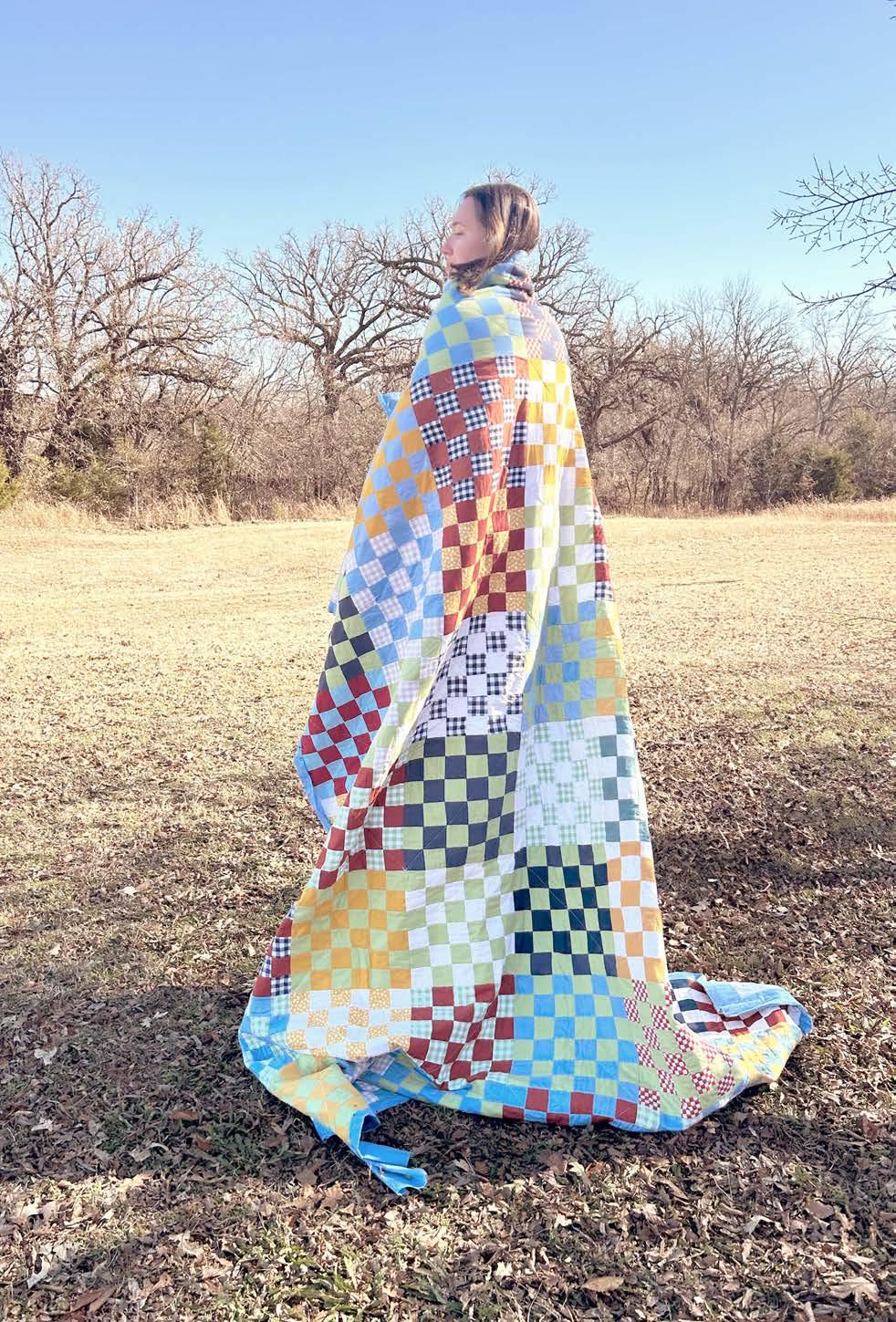
3 teammates, all products shown are personal work





Located on the OSU campus, the new Integrative Arts Facility will serve as a home for all arts practices. Schematic design was done as a team and students split in design development to further design a specific lab of the building. One challenge of the project was deciding how to respond to the OSU Design Guidelines. Our team chose to selectfully break the rules using the traditional U form and intersecting it with a shading device to improve energy performance.




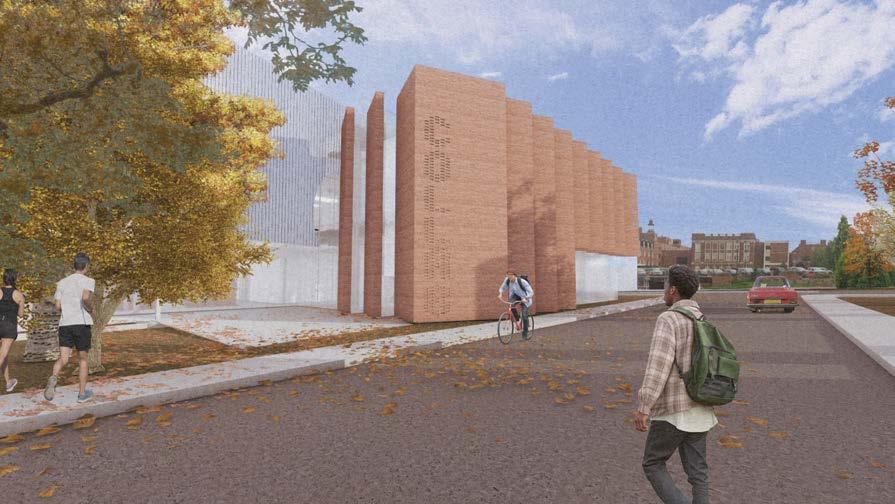
To reduce glare while still allowing sunlight into the studio spaces, angling the walls 25 degrees and facing the windows toward the North increased ambient lighting and reduced cooling loads. The team won second place in daylighting design and second place in low energy building for the studio.
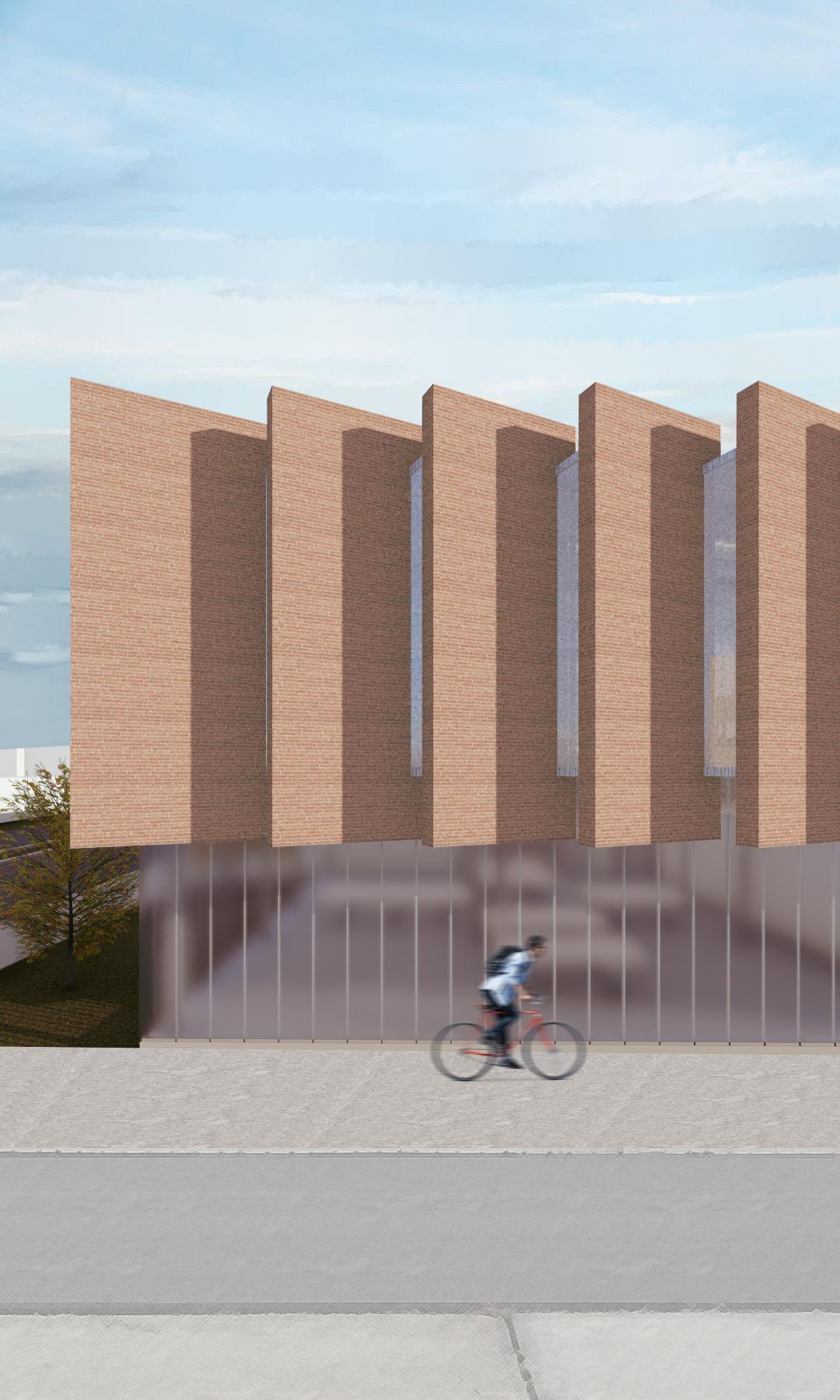
The Collab as an Oklahoma State University building should be particular to Oklahoma, utilizing traditional mediums and methods found in the state for centuries. This idea led me to research more about pottery, painting, and textiles in Oklahoma. Frankoma Pottery, Native American regalia, and Oklahoma 4-H clubs were just a few of the inspirations for the possibilities of Oklahoma art that could be celebrated in the fine arts studio.


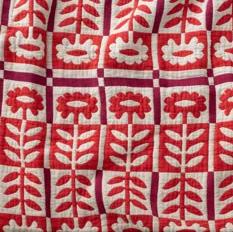
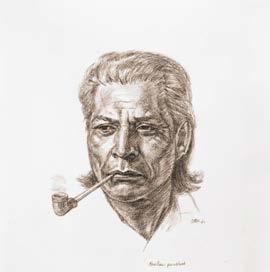




The 4 zones needed for the studio created a simple organization. In addition, colors from research and the Oklahoma landscape will be used as accents in tile to denote the areas. A cross along the 4 cardinal directions subtly relates to the earlier research through 4-H and Native American traditions.






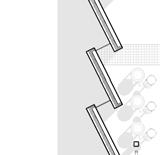





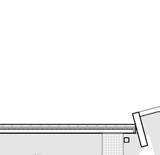

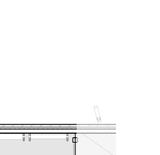


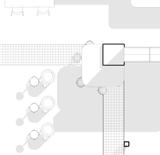





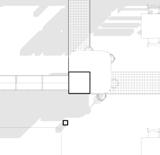
SEWING/TEXTILES PAINTING
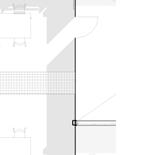
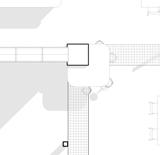
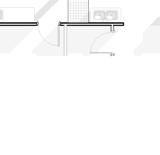





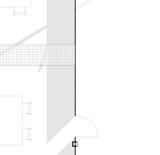











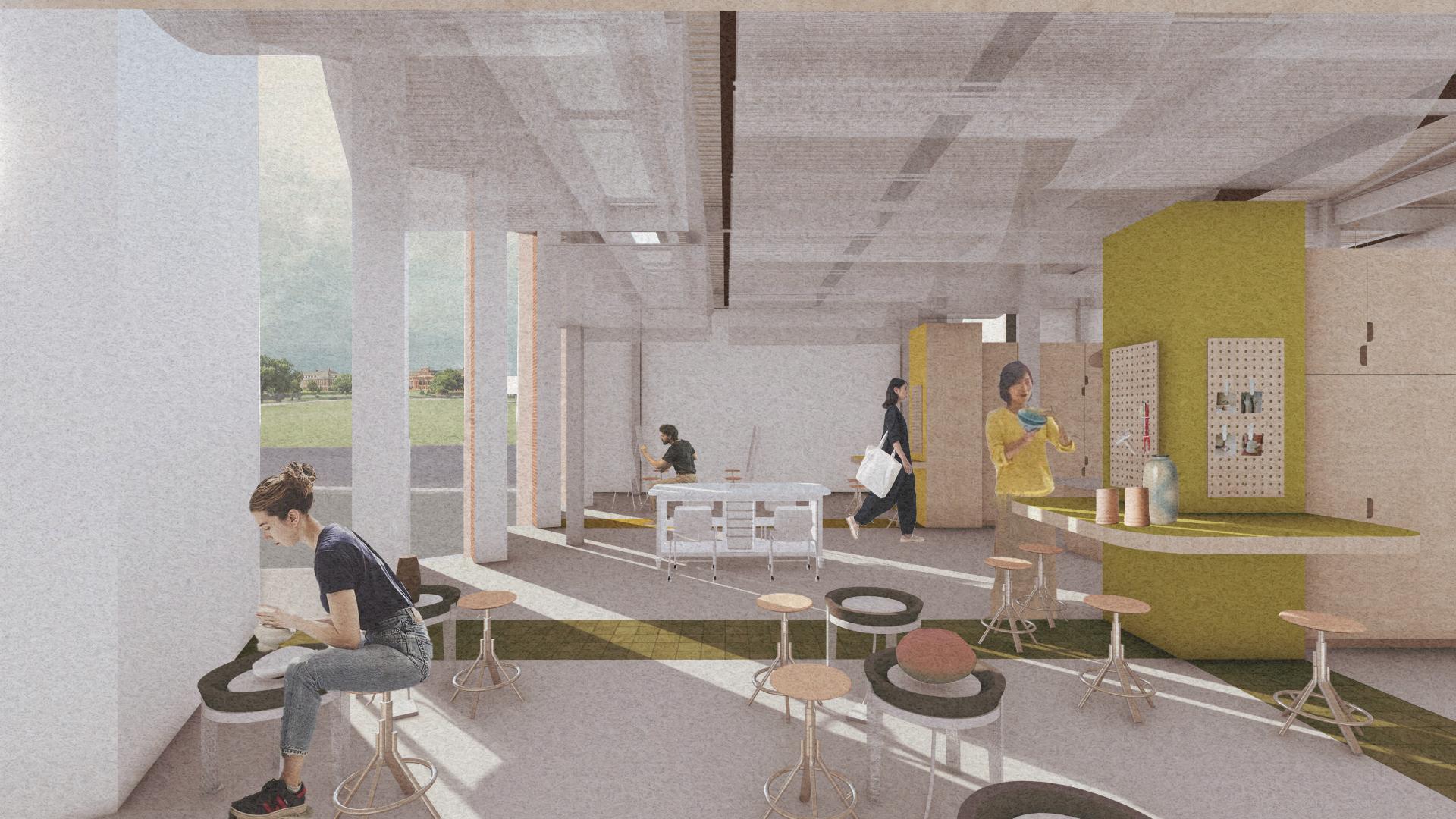

textiles/drawing
Hillsdale, Oklahoma
11 teammates
The Net-Zero Maternity Home won 2nd place in the Solar Decathlon competition for low-energy and low-carbon buildings. The home is a plan for Journey Women’s Center as a maternity home for young women in difficult circumstances who are pregnant. 8 women could ive in the home up until their child is 1 year old. They would provide encouragement, schooling, and free doctor’s appointments.
Each teammate was in charge of a seperate portion of the Solar Decathlon competition. I chose research on local materials and how they could be used to lower embodied carbon in our building.
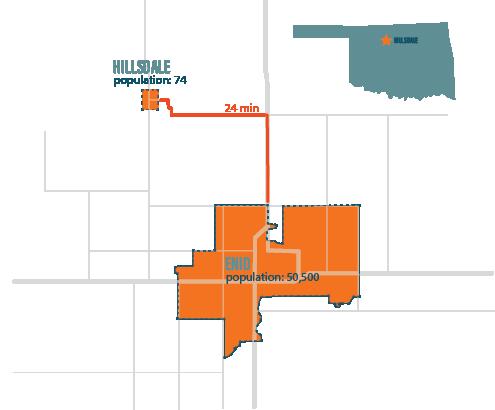
Low Carbon Concrete Mix local manufacturerslab provides better heat retention-
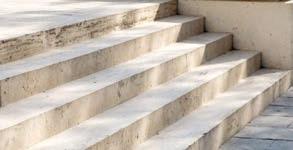
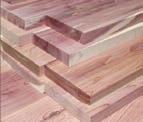
Eastern Red Cedar -sequesters carbon

Roof -better support for PV -lower long-term cost
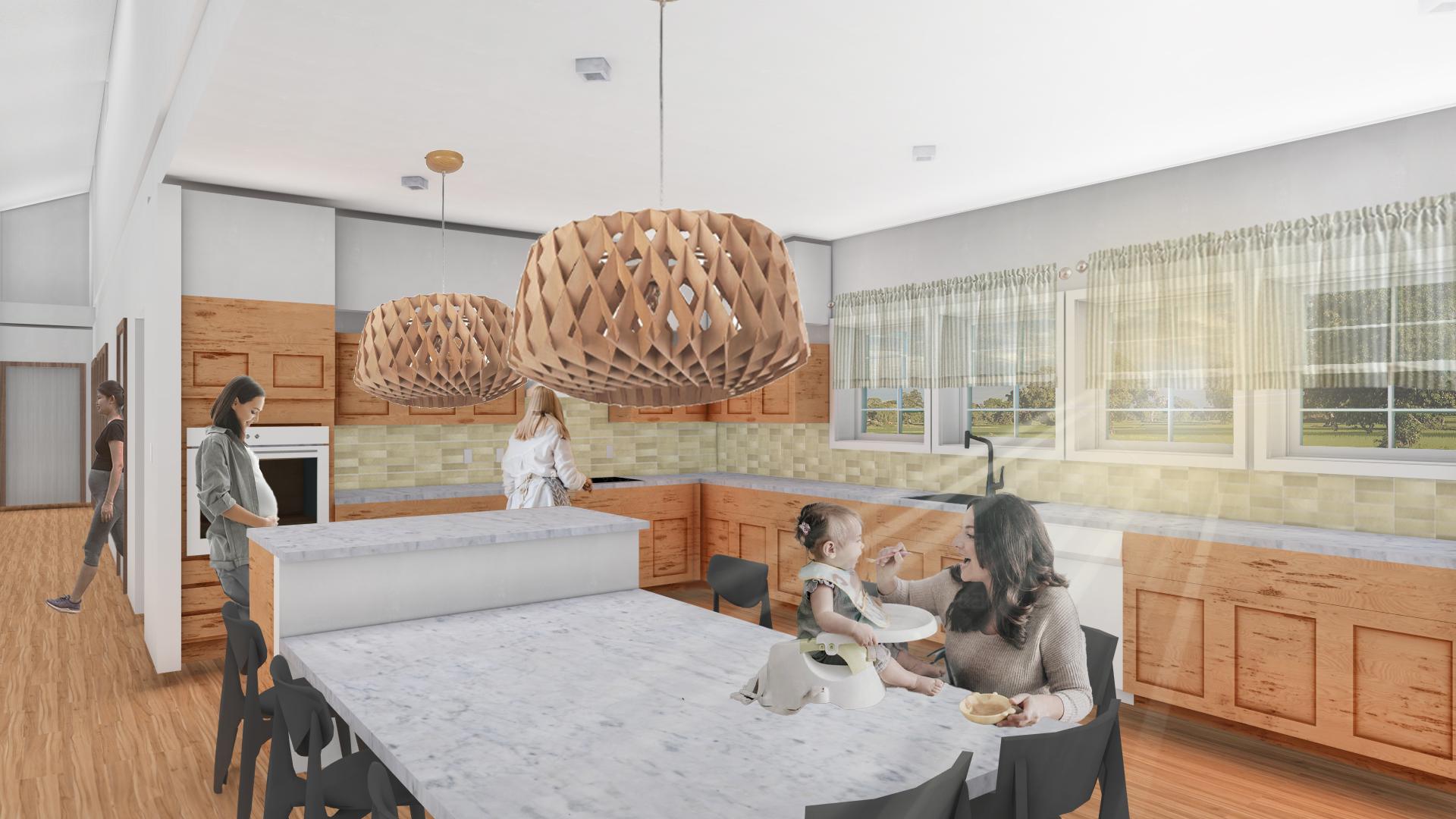
Wood Framing on SOG Ductless Mini-Splits + DOAS
An abundance of research went into the design of each mother’s bedroom because this would be a space they could call their own during a time of emotional healing. My own experience as a babysitter and aunt helped the team make decisions on the needs of the babies and mothers as well as optimal layout for noise mitigation and convenience. This includes the location of the crib far from the window, a closet large enough for a stroller, and a changing area next to the in-room sink.
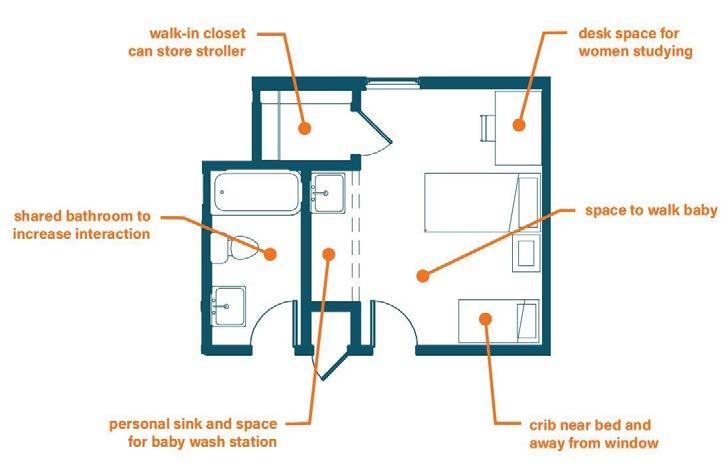


Utilizing red cedar wherever there was wood in the house helped reduce the embodied carbon of the building. Low carbon, net-zero energy, and low cost were the priorities of the Solar Decathlon competition. In addition to sequestering carbon, the red cedar is local and invasive. I studied local materials in my research for the project and suggested the use after learning about by products of Oklahoma agriculture.
1 teammate, all products shown are personal work
The goal of the project is to enhance the sharing of skills that are normally passed down between family members and enhancing the culture of Italians, Italian Jews, and tourists. Tourist traffic in Rome has become the height of its economy, but this has caused an influx in cheap souvenirs. Due to the population in Italy decreasing paired with a cultural effect of passing down skills in the family, cultural skills have decreased. By implementing a space for tourists, locals, and students, to gather artisan skills can be traded in the new library of imagination.
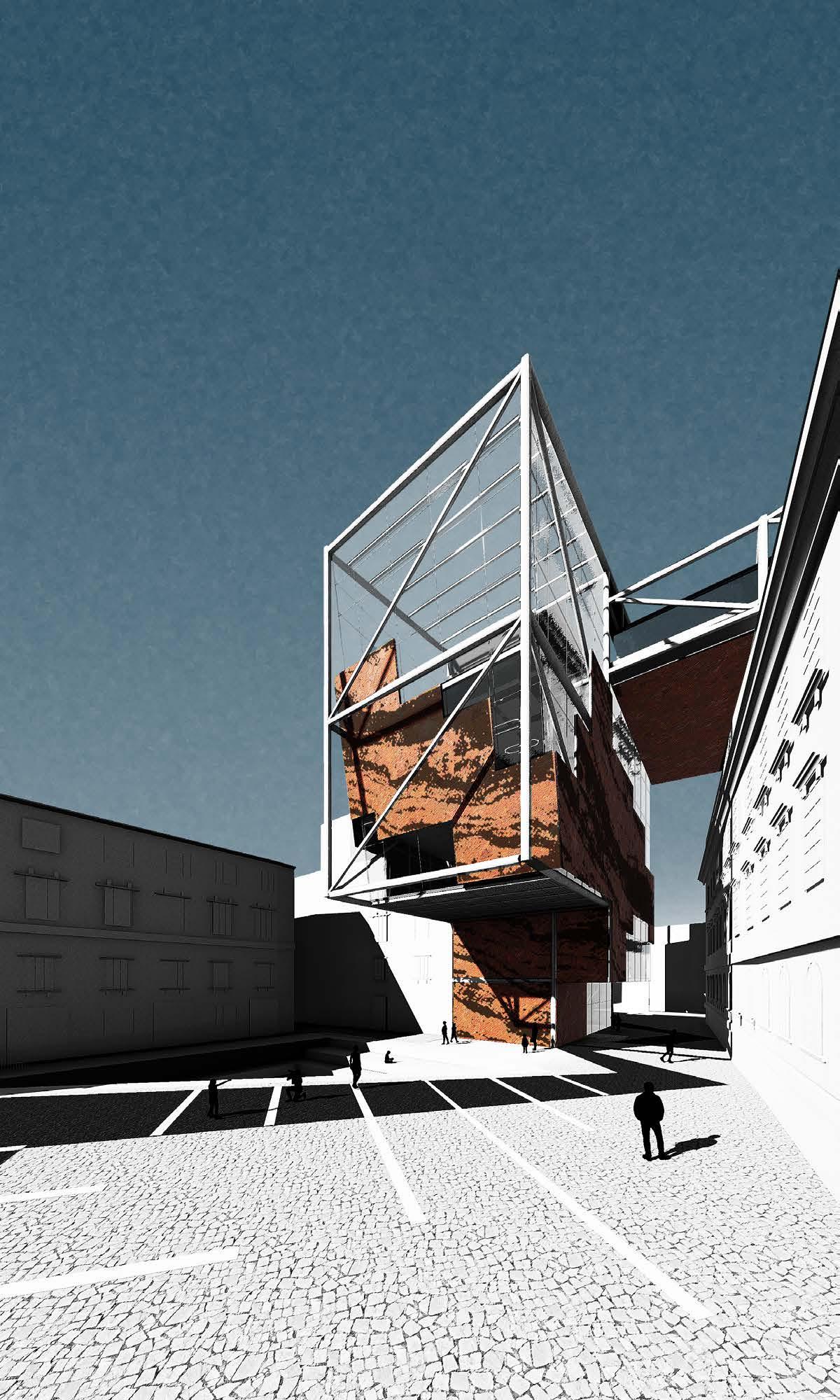
The Jewish people have a long history of being displaced. The Diaspora spread the Jews throughout the world.
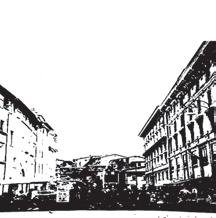
The Jewish people initially moved to Rome to become merchants and trade in the growing market.

Paul traveled to Rome to speak to the Jewish Christians that were already established there in 58 AD.
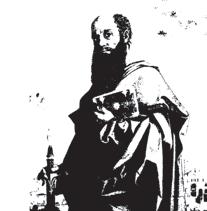
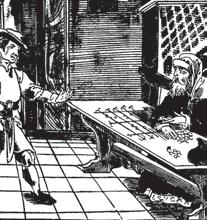
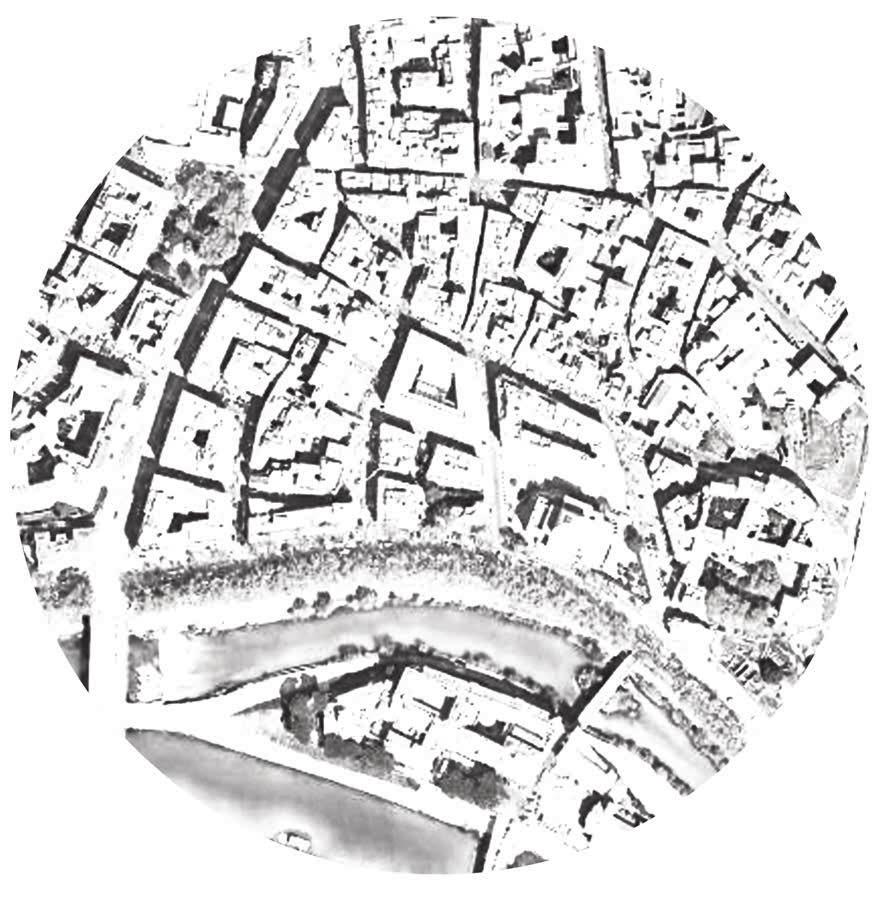
Research was driven by the question of how the Jewish Ghetto was created in Rome, and why Jews moved there in the first place. In addition to the rich Jewish culture of the area, the Italian culture of passing down knowledge in the household creates a unique cross. With the population in Italy decreasing, the once priceless skills aren’t being taught to the younger generation. This sparked the idea of creating a new type of library that would encourage the sharing of skills particular to Roman and Jewish tradition.
• 24% of Italy’s population is elderly
• Traditional crafts and practices are fading
• Made in Italy is a worldwide label of quality
• Duplicates line streets of Rome
• Nearby school
• Provide area for connection of generations
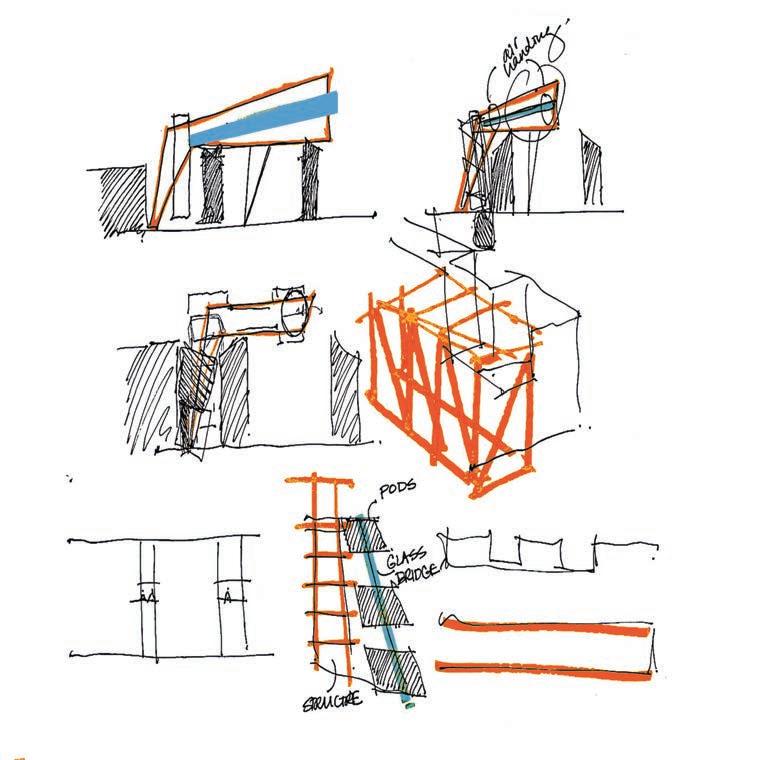
initial concept sketches massing in relation to existing buildings


intersection of craft labs and library
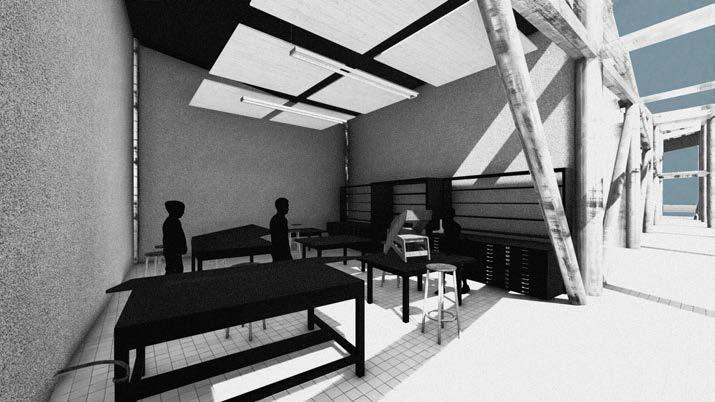
render of wood-working craft lab
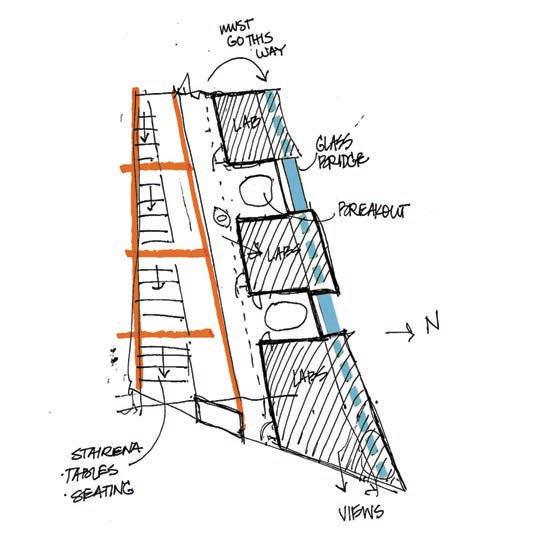
interaction between elder circles and craft lab
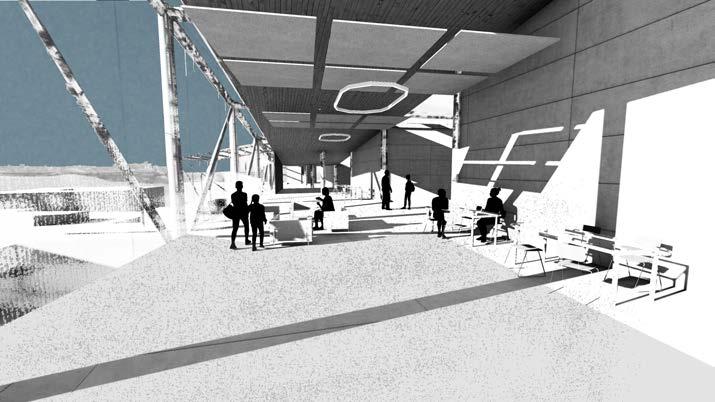
render of elder circle and library area